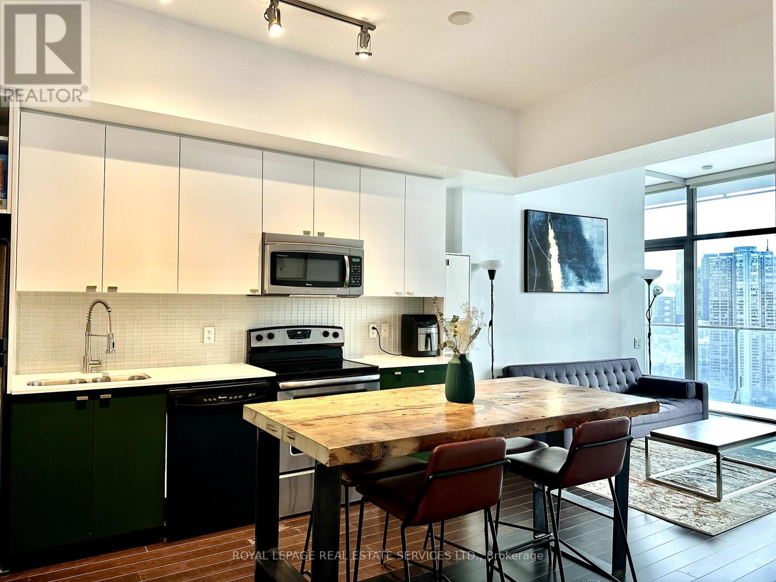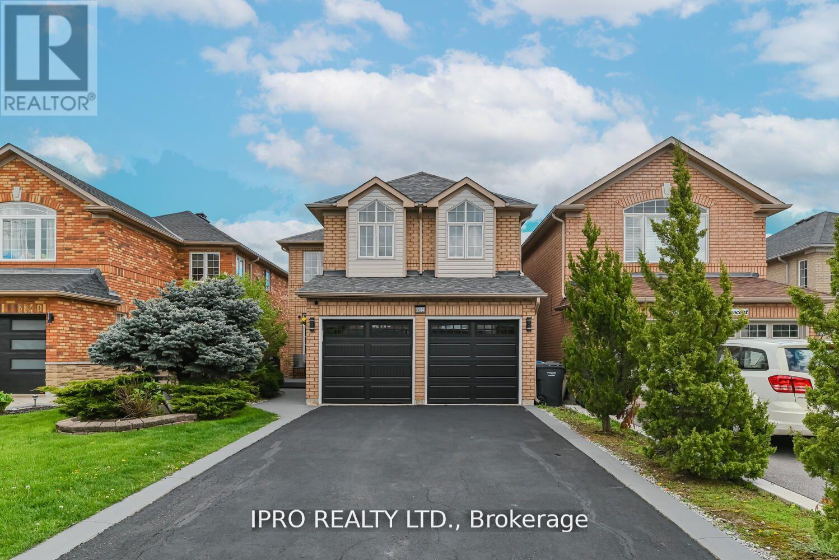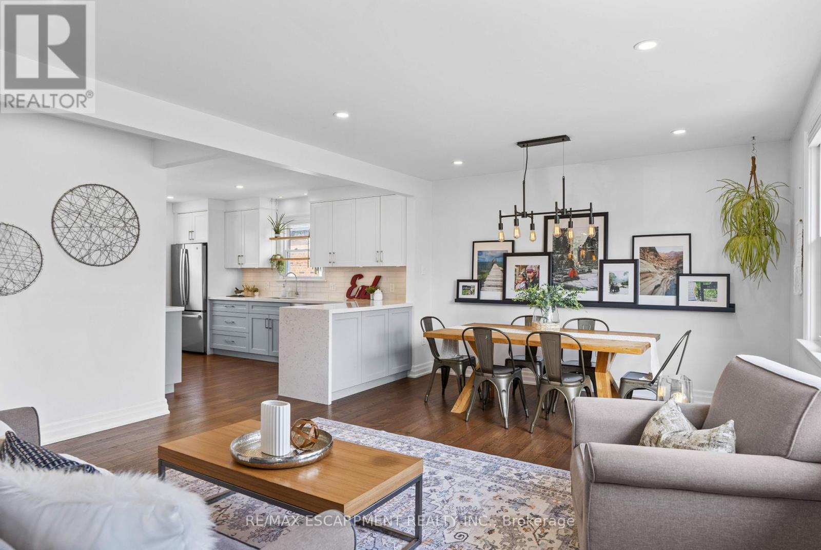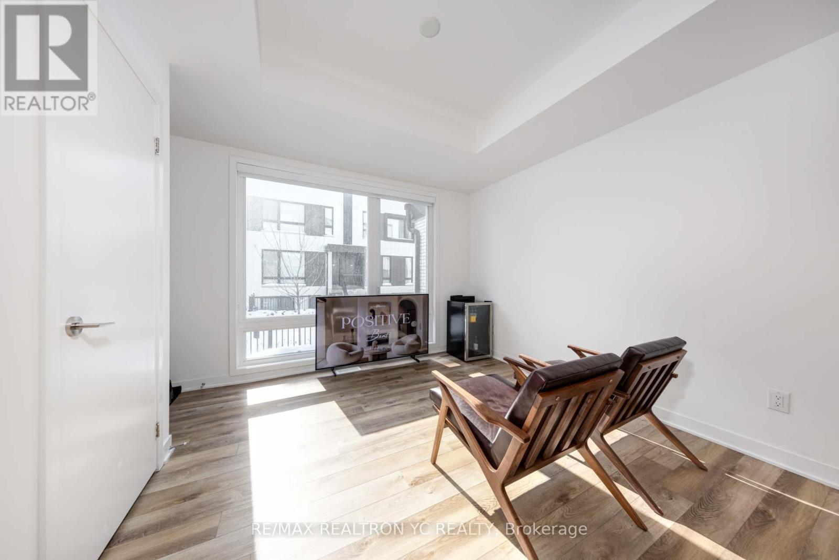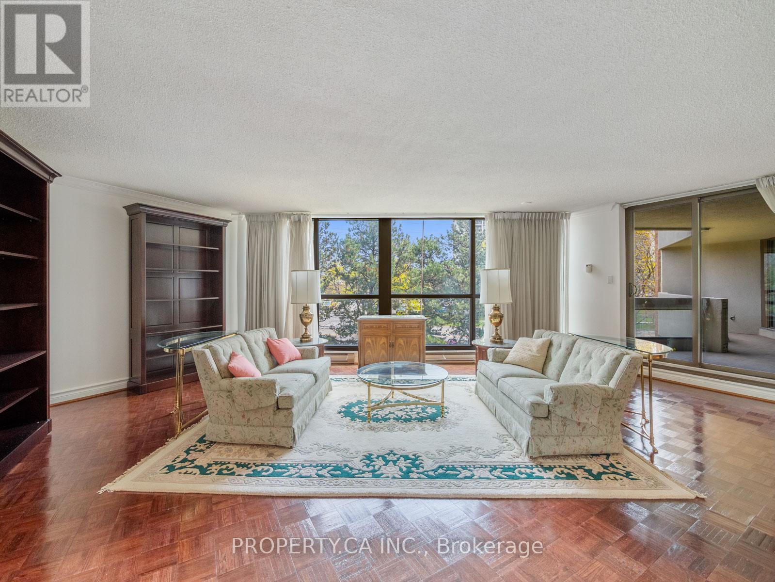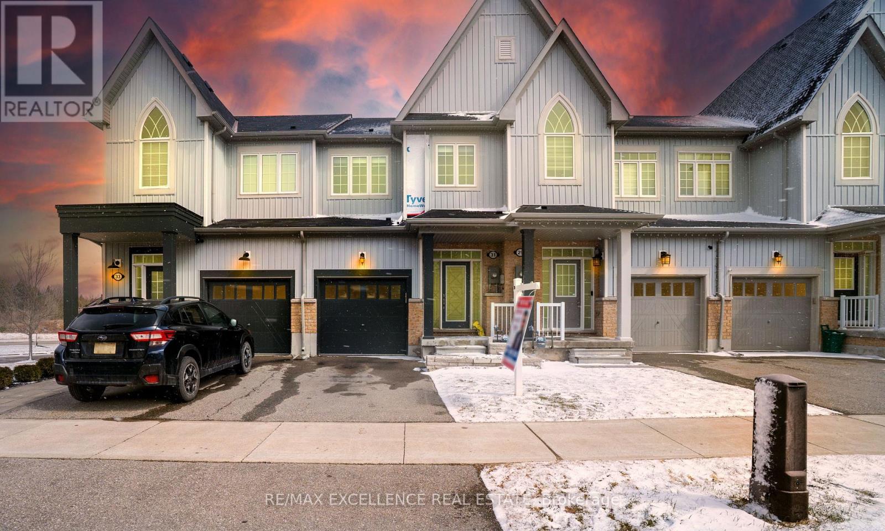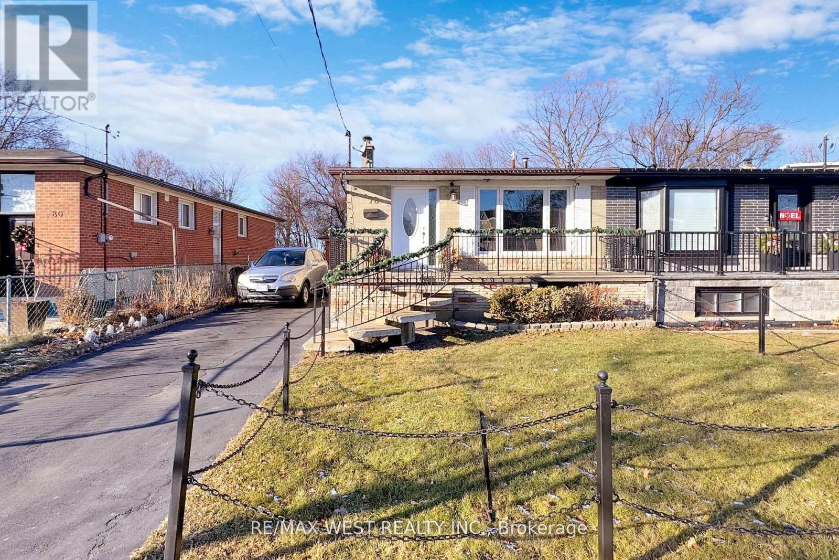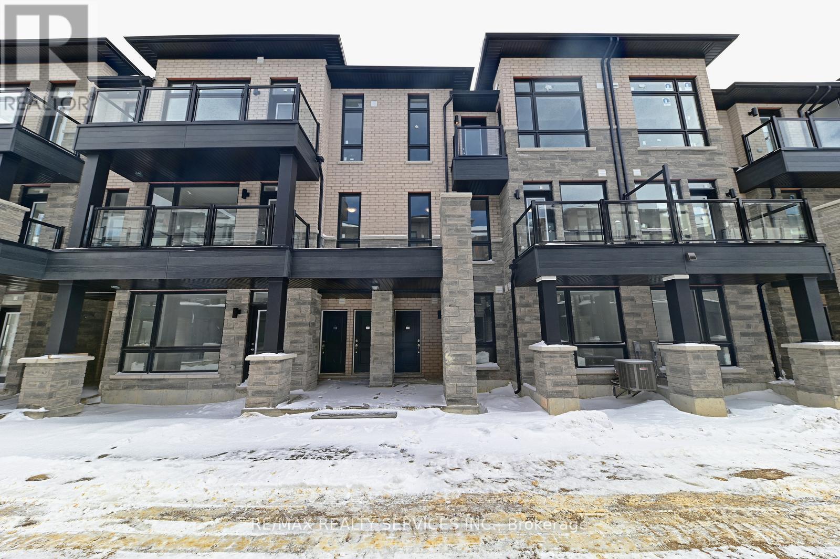205 - 160 Traders Boulevard E
Mississauga, Ontario
Conveniently Located Just South Of Highway 401 And East Of Hurontario Street, This Two Storey Office Building With Elevator Access Is Cost-Effective And Offers A Variety Of Suite Sizes. Wide Range Of Amenities Are Just A Short Drive Away. The Hurontario Lrt Will Increase Accessibility With Estimated Completion In 2025. (id:59911)
Master's Choice Realty Inc.
225h - 160 Traders Boulevard E
Mississauga, Ontario
For All Professionals to Operate Their Business. Fresh Painted Office Space on 2nd Floor Available Immediately in Mississauga's Desirable Area. Excellent Opportunity to Start Business or Relocate. Professionally Owned, and Managed 2-Storey Building. Full Internet Access, Shared Boardroom and Shared Ensuite Kitchenet. Parking Included. **EXTRAS** Conveniently Located Just South Of Highway 401 And East Of Hurontario Street. Wide Range Of Amenities Are Just A Short Drive Away. The Hurontario Lrt Will Increase Accessibility With Estimated Completion in 2025. (id:59911)
Master's Choice Realty Inc.
5 - 115 Eight Street
Toronto, Ontario
Beautiful, Bright & Cozy, Sun-Filled, 1Br Apartment, With A Balcony, On The Second Level. Saturated On A Quiet Street, Lots Of Natural Light, Close To Everything, Walking Distance To TTC, Shopping, Sports Centers, Bars, Restaurants, Etc. And So Much More Features. Hardwood Floors In The Rooms, Tiles In The Washroom And Kitchen, Backsplash, Fridge, Stove, Range. No Smoking. Tenant Pays His Own Hydro And 10% Of The Remaining Bills. 1M Tenant Liability Insurance. $300 Key Deposit. (id:59911)
Search Realty
2806 - 103 The Queensway Avenue
Toronto, Ontario
NXT CONDOS Known for its outstanding amenities which include a fully equipped fitness center, sublime outdoor pool with sundeck, large indoor pool, outdoor tennis courts, theatre room, party room, games room, recreation room, bike storage, day care centre, guest suites, 24 concierge and loads of visitor parking. The location can't be beat with easy access to highways, short walk to the lake, Sunnyside Pavilion and High Park and close to Bloor West Village and excellent schools. The streetcar which is right out front will take you downtown in 20 minutes. Now for the unit itself...the stunning south-west views from this spacious fully furnished 2+1 bedroom, 2 full washroom condo will never get old. Light envelopes the rooms even on a dreary day with the floor to ceiling windows and high ceilings, few units have this. Split bedroom layout offers privacy. Loads of storage. Hardwood flooring. One parking spot included. You can see yourself here for a long time. (id:59911)
Berkshire Hathaway Homeservices West Realty
3344 Laburnum Crescent
Mississauga, Ontario
Priced to Sell !! Fully upgraded 4Br Detached Home with 2 Master Br's W/ Ensuite's. All the Bedrooms are Good size * 3 Full washrooms on second level*No Carpet in the House*Newer Kitchen*Newer Appliances* Newer Washrooms** Newer Roof **Newer Light Fixtures** Newer Garage Doors** Newer Paint job***Spacious 2 Br in-Law Suite W/ Full Kitchen & Full Washroom with Separate Entrance *** Separate Living & Family Room* Large Deck in the Backyard* Prime Mississauga Location close to Lisgar GO Train Station, schools, parks, plaza's and Walking Trails * This is actually the Home you have been waiting for !! (id:59911)
Ipro Realty Ltd.
Main Level - 2 Bedroom - 12 Arkley Crescent
Toronto, Ontario
Discover your dream home! This stunning 2-bedroom residence is move-in ready and perfect for young professionals, families, and empty nesters. Enjoy bright, spacious rooms with large windows and a carpet-free living space. The main level features top-of-the-line renovations, including:- New roof, windows, furnace, and A/C- In-floor heating for ultimate comfort- Upgraded electrical and plumbing systems- Premium finishes and appliances throughout! Make this spectacular home yours and experience the perfect blend of style, comfort, and convenience! (id:59911)
Century 21 Percy Fulton Ltd.
Lower Level - 1 Bdrm - 12 Arkley Crescent
Toronto, Ontario
This stunning 1-bedroom lower level unit is move-in ready and perfect for young professionals! Enjoy bright, spacious rooms with large windows and a carpet-free living space. The lower level features top-of-the-line renovations, including:- Windows, furnace, and A/C- In-floor heating for ultimate comfort- Upgraded electrical and plumbing systems- Premium finishes and appliances throughout Make this spectacular unit yours and experience the perfect blend of style, comfort, and convenience! (id:59911)
Century 21 Percy Fulton Ltd.
501 - 105 The Queensway
Toronto, Ontario
Look no further! Welcome to this stylish and spacious unit in the NXT II condos! Located in one of Toronto's most vibrant and convenient communities, High Park-Swansea! This beautifully designed 1 bedroom + den unit offers an open concept layout with floor to ceiling windows, allowing for plenty of natural light and an airy feeling throughout. The modern kitchen features stainless steel appliances, granite countertops, and ample counter space - perfect for cooking and entertaining. The Generously sized den is ideal for a home office or additional living/storage space. The primary bedroom includes a double walkthrough closet, leading to the living/storage space. Enjoy a private balcony with views of High Park and the Lake, perfect for morning coffee or evening relaxation. Located on The Queensway , you're just steps from TTC transit, grocery stores, trendy cafes, restaurants, High Park and easy access to the Gardiner and Lakeshore!! Don't miss your opportunity to call 105 The Queensway 501 home! (id:59911)
Keller Williams Referred Urban Realty
Rm2 - 4130 Parkside Village Drive
Mississauga, Ontario
2nd Bedroom For Lease Only, with Exclusive Washroom. **Roommate is female, so Female only**. No Parking*This unit boasts laminate floors throughout, along with quartz counters and high end built-in stainless steel appliances in the kitchen. The highlight is the oversized balcony, offering a picturesque view of Square One. Just steps away from Square One, this apartment is ideal for both students and professionals. (Furniture in the bedroom can be removed if you don't need) (id:59911)
First Class Realty Inc.
1384 Bunnell Drive
Burlington, Ontario
Welcome home to 1384 Bunnell Drive on the sought after Mountainside Neighbourhood. Inside this adorable bungalow you will find a total of three bedrooms and two full bathrooms. Large windows on the main floor with an updated kitchen complete with a waterwall counter top peninsula. There is a spacious REC room in the basement with an office nook and ample storage space. Plenty of room for everyone to spread out and enjoy this family style home in comfort. The layout is ideal for the aging populations or young families looking to grow into their space and make this their forever home. Loads of parking in the 6 car driveway with additional parking options is the huge detached shop. Enjoy your outdoor space with a fully fenced private yard with a generous side deck for barbecuing and entertaining family and friends in the warmer months to come. Walking distance to the recently renovated outside pool at Mountainside Recreation Centre and Arena. Close to schools, parks, shopping, dining, public transit and so much more. The location could not be better. (id:59911)
RE/MAX Escarpment Realty Inc.
6 - 40 Ed Clark Gardens Boulevard
Toronto, Ontario
Welcome to 40 Ed Clark Gardens, TH 6! Well-maintained by the owner's family, this 2-bed, 2bath condo townhouse offers 852 sq ft of modern living space in the heart of Toronto's vibrant West End. With seamless access to the Junction, Stockyards, and Corso Italia, this thoughtfully designed home features an open-concept living, dining, and kitchen area with stainless steel appliances, a spacious sit-in island, soft-close cabinetry, under-cabinet lighting, and sleek laminate flooring throughout. Enjoy the convenience of nearby parks, shops, schools, TTC access, and a quick commute to downtown. Experience the perfect blend of style and comfort schedule your viewing today! (id:59911)
RE/MAX Realtron Yc Realty
33 Hounslow Heath Road
Toronto, Ontario
Step into this timeless Edwardian-style semi, full of character & charm, offering a unique opportunity to restore & personalize a classic Toronto home. With its stately brick exterior, bay window, & inviting covered front porch, this property has fantastic curb appeal. Inside, soaring ceiling heights create a sense of space & light, while original features like the decorative fireplace mantel & formal dining room add to its vintage charm. The spacious eat-in kitchen & rare main floor 3-piece bath offer convenience & walkout access to a fully fenced backyard an ideal setup for families or outdoor entertaining. The second floor features three well-sized bedrooms, including a sun-filled primary at the front of the home & a versatile rear bedroom with a bonus sitting room-once a second kitchen offering exciting potential for multigenerational living or an in-law suite. While the home is not in turnkey condition, it provides a solid canvas to create your dream space. The full unfinished basement with separate entrance adds even more opportunity for additional living space or a future third unit. A detached block garage with laneway access & no rear neighbours, backs onto lush green space & Wadsworth Park one of the areas best-kept secrets. Perfectly situated between The Junction & Corso Italia, & steps to St. Clair West shops, Earls court Park & Community Centre, Stockyards Village Shopping Centre, the TTC streetcar, & the future SmartTrack station this property is a rare find with endless potential in a thriving neighbourhood. **Extras: Neighbourhood Hot Spots: Wallace Espresso, La Spesa Food Market, Wadsworth Park, Tavora Foods & Joseph J. Piccininni Community Recreation Centre! (id:59911)
Forest Hill Real Estate Inc.
191-3 Millwick Drive
Toronto, Ontario
Attention Investors/End-Users! Retail Tenant Can Stay Or Leave For Buyer's Personal Use. Take Advantage Of This Fully Tenanted, Well Maintained Mixed-Use Building Fronting On A High Vehicular And Pedestrian Traffic Strip. Building Is Surrounded By Vibrant Neighborhoods And Ideal Area Amenities. Ground Floor Store Front Features High Ceilings, Multiple Rooms, A Functioning Kitchen, & Washroom. 2nd Floor Accessible By A Separate Entrance And Consists Of 2 Apartments (1 Bdrm Apt & 2 Bdrm Apt). Basement Consists Of A Self Contained 3 Bedroom Apartment With A Fully Functioning Kitchen, Washroom And Separate Entrance. Property Generates A Good Annual Income - Property Brochure And Rent Roll Available Upon Request. Property Is In Close Proximity To HWY 401, HWY 400, Shops, Boutiques, Public Transportation And More! Priced To Sell! **EXTRAS** All Electrical Light Fixtures Belonging To The Seller, 3 Stoves, 3 Fridges, 3 Washers & Dryers, And 2 Hot Water Tanks. (id:59911)
Royal LePage Connect Realty
304 - 2010 Islington Avenue
Toronto, Ontario
Welcome to this large 1,882 sq. ft. condo, offering a bright and versatile layout with incredible potential. Sunlight pours in through the large windows throughout the home, creating a warm and inviting atmosphere from morning to night. The expansive living room, dining area, and office space are all seamlessly integrated, creating an open space that is perfect for both entertaining and everyday living. The kitchen overlooks the living area, allowing you to stay connected while cooking, hosting, or unwinding. Step out onto the oversized balcony and enjoy a peaceful outdoor space that feels like an extension of your home. This condo features two generously sized bedrooms, both filled with natural light and offering easy access to the outdoor space, plus a separate den with a closet and large windows that could easily serve as a third bedroom. The primary suite is highlighted by a walk-in closet and a spacious en-suite washroom. There is plenty of storage space throughout the condo, making it both practical and spacious. Plus, a dedicated locker and parking space are included for added convenience. Whether you're working from home, hosting friends, or simply relaxing, this condo offers the space and flexibility to make it your own. Set within a spectacular 9.5-acre country club-style complex, this property truly stands out. The community features one of the largest outdoor condo pools, a spacious BBQ area, and an impressive 22,000 sq. ft. indoor recreation center that includes an indoor pool, hot tub, and sauna. There's also a gym, an aerobics/yoga studio, three tennis courts, a squash court, a golf practice room, a table tennis room, billiards, a party room, a cards room, hobby rooms, and a library, offering something for everyone. (id:59911)
Property.ca Inc.
180 Tiller Trail
Brampton, Ontario
Beautiful 3 Bedroom Converted to 4 bedroom, semi-detached with upper floor Family room finished as a large bedroom, giving you 5 bedrooms in total. Great for extended families. Located in Fletcher's Creek, just south of Bovaird. This wonderful family home provide ample living space for the growing family or extended family with a finished basement and extra bath and bedroom, giving you 5 bedrooms and 4 bathrooms in total. Walk in from Garage, second floor Laundry room, hardwood floors on the Main floor, new laminate floors in the basement, walk out to back yard from the Kitchen. Roof, Furnace and Air Conditioner all 6-8 years. Walk to homestead park at end of street and school as well. This is a well looked after family home, just waiting a new family to move in! (id:59911)
Sutton Group-Admiral Realty Inc.
31 Porter Drive
Orangeville, Ontario
Welcome to this pristine townhome located in a wonderful family-oriented community in Orangeville! This home is fully finished and upgraded from top to bottom, offering more than your typical townhouse. The main floor boasts an expansive kitchen and living area, perfect for family gatherings. The finished basement features a walk-out to the backyard and includes a large kitchen island with premium appliances. An elegant oak hardwood staircase leads you to three spacious bedrooms, two bathrooms, and a convenient laundry room upstairs. (id:59911)
RE/MAX Excellence Real Estate
1 - 149 Alderbrae Avenue
Toronto, Ontario
Welcome to this fully renovated 2-bedroom apartment located in Alderwood, in the heart of South Etobicoke! Enjoy a modern lifestyle with a newly updated kitchen and bathroom, featuring sleek finishes, new tile and laminate flooring, and large above-grade windows that flood the space with natural light. Fully renovated kitchen & bathroom New laminate and tile flooring throughout Large, sun-filled windows Spacious, functional layout Prime Location: Easy access to major highways, TTC & GO Transit Close to parks, trails, schools, and community centres Close to Farm Boy, No Frills, and local grocers Minutes from shops, restaurants, and everyday amenities Located in a friendly, community-focused neighbourhood Perfect for professionals, or anyone seeking comfort, convenience, and a vibrant local lifestyle. (id:59911)
Royal LePage Porritt Real Estate
32 Ridgemore Crescent
Brampton, Ontario
Location Location Location, Minimum 100 k upgrades , Full Concrete Backyard , Gas stove inKitchen, Automatic Gargage door opener. A property worth a look. This Detached 3 Bed HomeBoasts An Over-Sized Kit W/Ss Appl & Lots Of Cabinets. Full Hardwood flooring. The Eat-In Brkfst Area Offers A W/O To A Maintenance Free, Fully Fenced Yard W/Flagstone Patio. CombinedLr & Dr & A Handy Powder Room On Main. Master Bed Offers A Full 4-Pc Bath & Large W/I Closet.The Other 2 Bdrms Are Spacious W/Large Closets & Full Bath. Basement not included. (id:59911)
Century 21 People's Choice Realty Inc.
191-3 Millwick Drive
Toronto, Ontario
Attention Investors/End-Users! Retail Tenant Can Stay Or Leave For Buyer's Personal Use. Take Advantage Of This Fully Tenanted, Well Maintained Mixed-Use Building Fronting On A High Vehicular And Pedestrian Traffic Strip. Building Is Surrounded By Vibrant Neighborhoods And Ideal Area Amenities. Ground Floor Store Front Features High Ceilings, Multiple Rooms, A Functioning Kitchen, & Washroom. 2nd Floor Accessible By A Separate Entrance And Consists Of 2 Apartments (1 Bdrm Apt & 2 Bdrm Apt). Basement Consists Of A Self Contained 3 Bedroom Apartment With A Fully Functioning Kitchen, Washroom And Separate Entrance. Property Generates A Good Annual Income - Property Brochure And Rent Roll Available Upon Request. Property Is In Close Proximity To HWY 401, HWY 400, Shops, Boutiques, Public Transportation And More! Priced To Sell! **EXTRAS** All Electrical Light Fixtures Belonging To The Seller, 3 Stoves, 3 Fridges, 3 Washers & Dryers, And 2 Hot Water Tanks. (id:59911)
Royal LePage Connect Realty
100 Antioch Drive
Toronto, Ontario
Charming Raised-Bungalow in Central Etobicoke! Welcome to this beautifully updated 3-bedroom,2-bathroom home with a rare double garage, offering the perfect blend of comfort and convenience for families. The spacious main level boasts a bright living/dining area with oversized windows, durable cumaru hardwood floors, crown moulding, and a stunning stone-front wood-burning fireplace. The eat-in kitchen is a chef's delight, featuring granite countertops, stainless steel appliances, travertine tile, and an oversized island with a breakfast area. The sprawling basement offers a large recreation/games area with laminate flooring, an updated3-piece bath, ample storage, cold room, oversized laundry area, and a floor-to-ceiling stone wood-burning fireplace. A separate entrance provides added flexibility. Located in a family-friendly neighborhood with easy access to Hwy 401/427/27, top-rated schools, and TTC transit. Just steps from Mimico Creek Trail, West Deane Park, and scenic ravine-perfect for outdoor enthusiasts! Don't miss this incredible opportunity-schedule a showing today! (id:59911)
RE/MAX Experts
100 Antioch Drive
Toronto, Ontario
Charming Raised-Bungalow in Central Etobicoke! Welcome to this beautifully updated 3-bedroom, 2-bathroom home with a rare double garage, offering the perfect blend of comfort and convenience for families. The spacious main level boasts a bright living/dining area with oversized windows, durable cumaru hardwood floors, crown moulding, and a stunning stone-front wood-burning fireplace. The eat-in kitchen is a chef's delight, featuring granite countertops, stainless steel appliances, travertine tile, and an oversized island with a breakfast area. The sprawling basement offers a large recreation/games area with laminate flooring, an updated 3-piece bath, ample storage, cold room, oversized laundry area and a floor-to-ceiling stone wood-burning fireplace. A separate entrance provides added flexibility. Located in a family-friendly neighborhood with easy access to Hwy 401/427/27, top-rated schools and TTC transit. Just steps from Mimico Creek Trail, West Deane Park, and scenic ravine - perfect for outdoor enthusiasts! Don't miss this incredible opportunity. (id:59911)
RE/MAX Experts
78 Primula Crescent
Toronto, Ontario
Ravine Lot! Very Convenient Location in the highly sought-after Humber Summit neighborhood. This property features 4 split level semi detached cozy home with a bachelor in-law suite perfect for extended family members. 4 spacious bedrooms with big windows, 3 washrooms, Hardwood Floors, 1 car Detached garage, long private driveway with 4 car parking, walking distance to TTC, one bus to subway; Minutes from new Finch West LRT, easy access to 407, 400, 401, Pearson Airport, community amenities, shopping, banks, restaurants, York University, Humber College, Humber River Hospital, Schools, Parks, etc. (id:59911)
RE/MAX West Realty Inc.
209 - 2870 Dundas Street
Toronto, Ontario
Hard Loft Dreams Are Made Of These! Welcome Home To The Heart Of The Junction. Spacious 2 Bedroom, 1 Bathroom Suite Offering Open Concept Living, Dining, & Kitchen. Exposed Brick Feature Walls & Quality Finishes Throughout. Large Windows Offer An Abundance Of Natural Light. Modern Kitchen With Like-New, Full-Sized, Stainless Steel Appliances & Stone Countertops. 3Pc. Bathroom. Laundry Ensuite. Building Is Centrally Located Steps From Cafes, Restaurants, Groceries, Parks, Schools & TTC. (id:59911)
Psr
78 - 9460 The Gore Road
Brampton, Ontario
Located in the Heart of Castlemore Condo Townhouse with 2 bedrooms, 2 bedrooms, 2 washrooms, Ensuite laundry, detached car garage , mail box, 9f ceilings , hardwood floors with modern kitchen with walkout balcony. Great room also can use as 3rd bedroom. Open concept kitchen with great room, lots of natural sunlight. Upper level 2 spacious bedrooms, access to balcony. Convenient to all schools, plaza, transit, 407, and 427 hwy, costco near temples. (id:59911)
RE/MAX Realty Services Inc.



