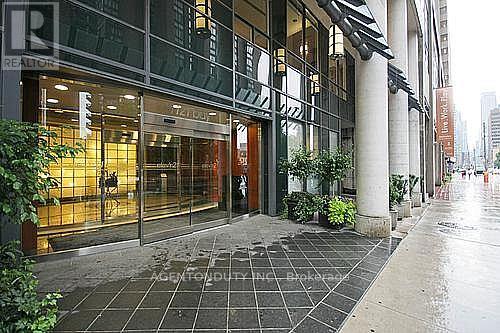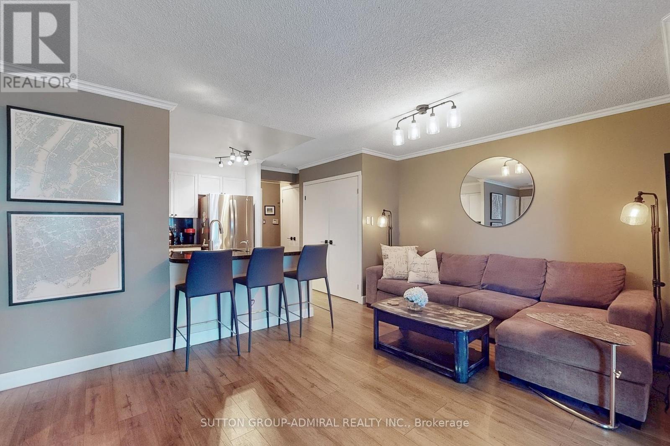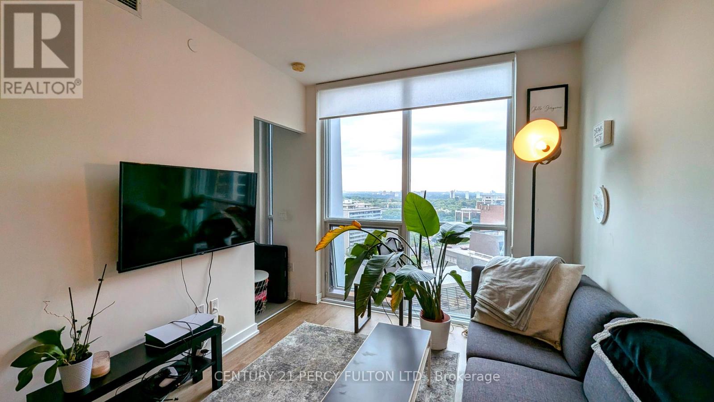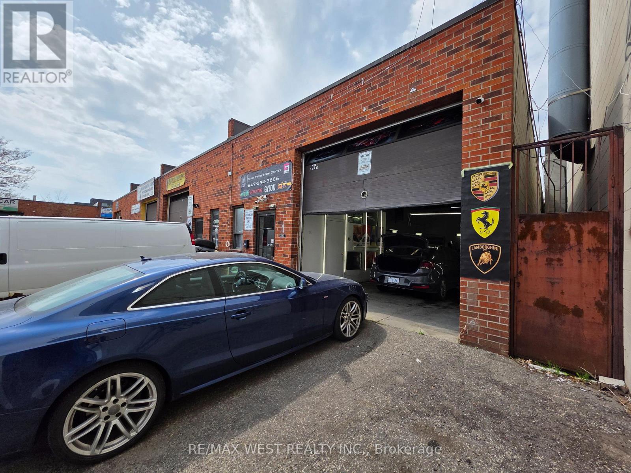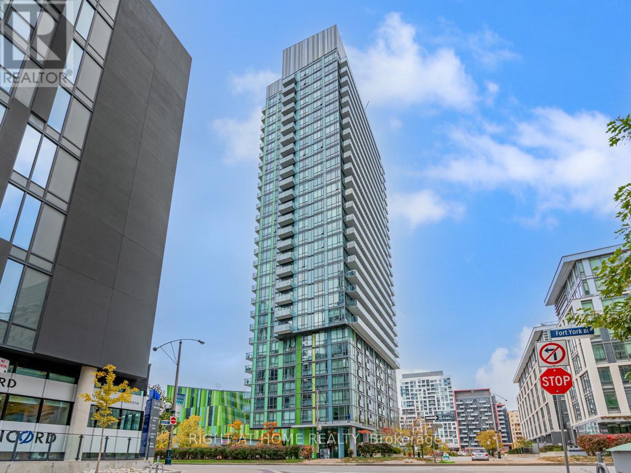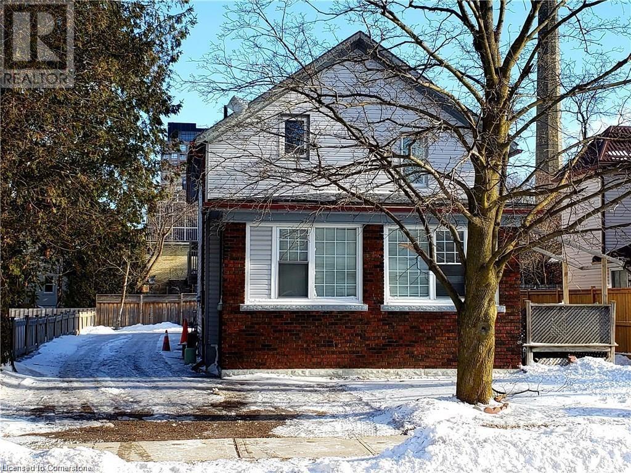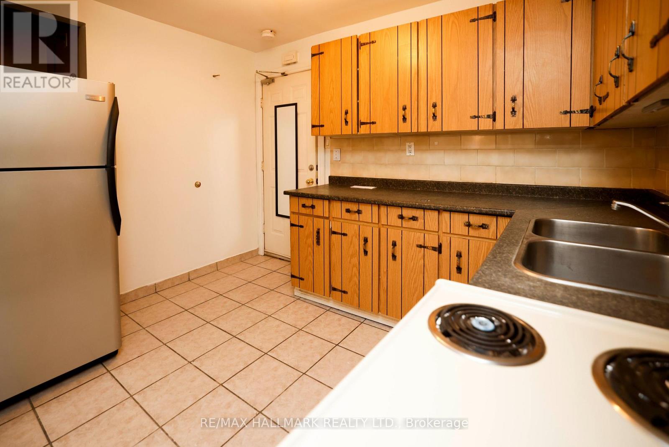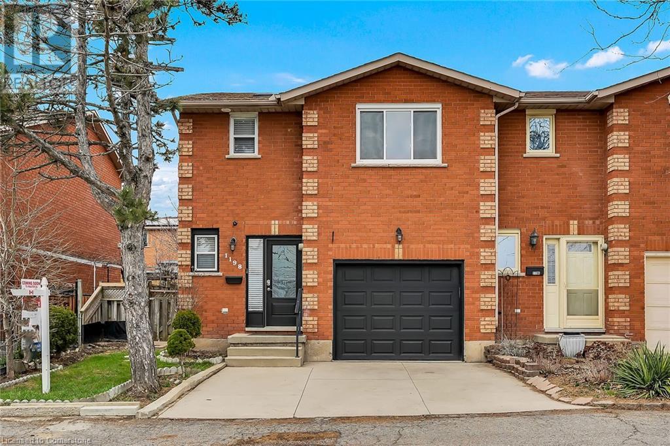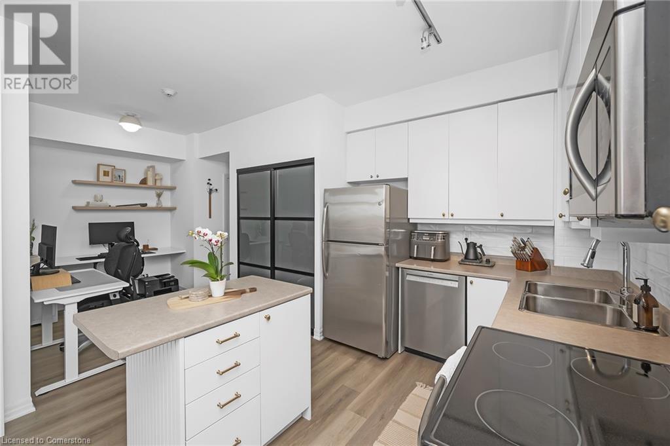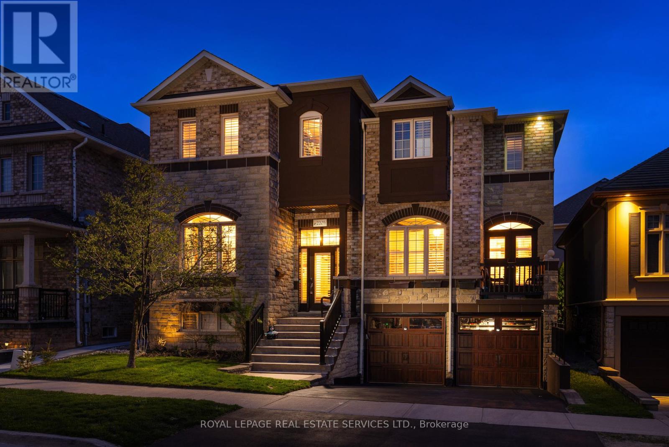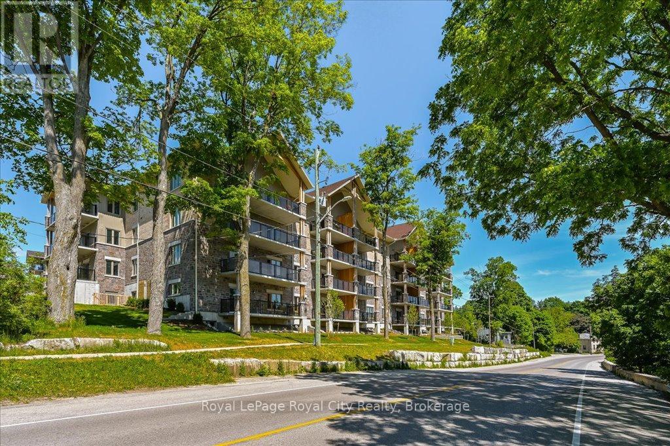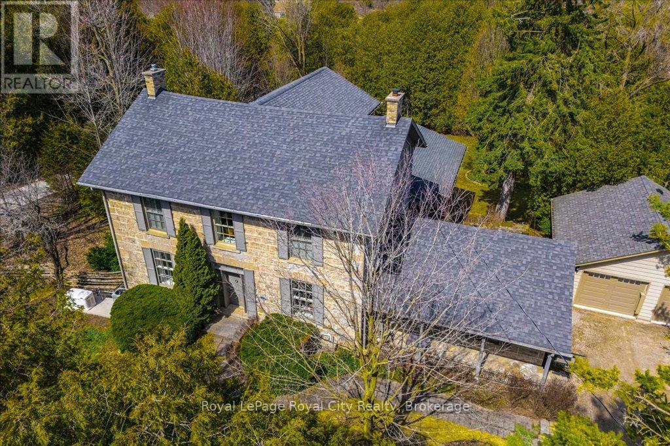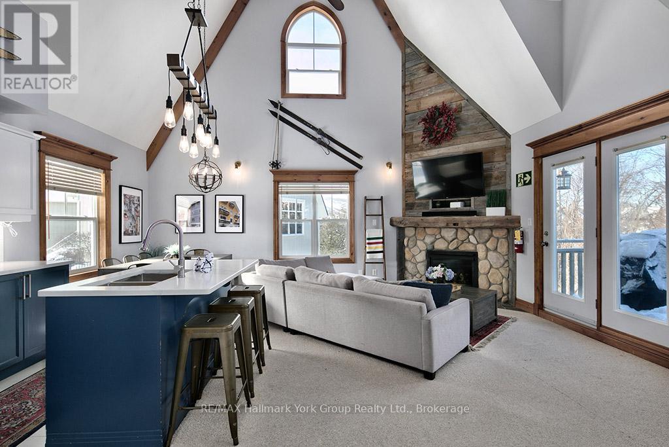285 Robina Avenue
Toronto, Ontario
Don't miss this rare opportunity to own a stylish 2-bedroom bungalow on a quiet, desirable street in one of the city's most sought-after neighbourhoods. This charming, move-in-ready home is perfect for first-time buyers or investors, featuring brand new flooring, a fully renovated kitchen, and a beautifully updated main floor bathroom for a fresh, modern feel throughout. A separate rear entrance leads directly to the basement, offering excellent potential for an in-law suite or future rental income. Located just steps from Cedarvale Park and a short walk to the vibrant St. Clair West strip, you'll enjoy easy access to shops, restaurants, and the subway, with the TTC, Allen Road, and the soon-to-be-completed Eglinton LRT all close by. With a mutual right-of-way and a prime location in a high-demand urban pocket, this home is a true gem offering comfort, style, and exciting future potential. (id:59911)
Psr
801 - 1121 Bay Street
Toronto, Ontario
Client RemarksExecutive Boutique Condo In Yorkville. Fully Furnished Two Bedroom + Balcony. 9 Foot Ceilings. Laminate Floors Throughout. ***All Utilities Included*** Just Pay For Internet & Cable. We Can Include Internet For An Extra $100. Steps To Shops, Ttc, Subway, U Of T, Gov't Offices & Hospitals. Bldg Amenities Include 24 Hr Concierge, Gym, Sauna, Party Room Rooftop Patio W/Bbq's. Rental Parking Available For An Additional $150/ Month (id:59911)
Agentonduty Inc.
4310 - 55 Mercer Street
Toronto, Ontario
Experience breathtaking CN Tower and Lake Ontario views from this east-facing 1-bedroom suite at 55 Mercer St, perfectly located in the heart of Torontos Entertainment District. This unit features floor-to-ceiling windows, a modern kitchen with built-in appliances, and a sunlit open-concept layout. Enjoy easy access to the CN Tower, Rogers Centre, Union Station, Financial District, and King West dining. Building amenities include a 24-hour concierge, gym, rooftop deck, guest suites, Basketball court and more. Extras: B/I fridge, oven, microwave, glass cooktop, hood fan, dishwasher & stacked washer/dryer. Live where the city comes alive. (id:59911)
Homelife Landmark Realty Inc.
507 - 2020 Bathurst Street
Toronto, Ontario
New condo at the forest hill discover modern elegance in this 2 bedrooms and one bath. Condo equipped with state of art gym, steps to restaurants, grocery, shopping, Yorkdale mall, TTC access, Allen rd and Hwy 401, Direct future connection to TTC subway stop. Underground parking included. Lease for 6 Months to One Year. (id:59911)
RE/MAX Realty Services Inc.
4103 - 300 Front Street W
Toronto, Ontario
Welcome to this beautifully appointed one-bedroom plus den condo, crafted by Del Property,located in the vibrant core of downtown Toronto. This exceptional unit offers not just a home but a lifestyle, with a prime location step away from the iconic CN Tower, Metro Toronto Convention Centre, and all major downtown hubs. Whether you are a city dweller or an investor,this condo is a perfect choice. Enjoy breathtaking views from your living room, withfloor-to-ceiling windows that bathe the space in natural light. The modern open-concept layout includes a sleek kitchen with high-end appliances, a spacious bedroom with ample closet space,and a luxurious bathroom. This building boasts top-tier amenities including a state-of-the-art fitness center, an inviting pool, a rooftop terrace with stunning city views, and 24/7concierge service. Plus, it's an Airbnb-friendly, offering incredible income potential for short-term rentals. (id:59911)
Royal LePage Your Community Realty
705 - 600 Queens Quay W
Toronto, Ontario
600 Queens Quay W. #705 - A rare gem in lakeside living! This stunning 2-bedroom + den, 2-bath condo offers 874 sq. ft. of beautifully designed space in the heart of downtown Toronto. The open-concept living and dining area features elegant crown moulding, laminate and tile floors, and large windows that fill the space with natural light. A well-appointed kitchen boasts stainless steel appliances, granite countertops and backsplash, and a breakfast bar. Step out onto the balcony for breathtaking southeast city views. The primary bedroom includes California Closets, a 4-piece ensuite, and a second balcony walkout. The versatile second bedroom has a custom double Murphy bed and built-in office, perfect as a den. Enjoy two fully renovated bathrooms with custom glass showers and ample in-unit storage. Amenities include two guest suites and a party room available for rental, a gym, 24-hour concierge, and guest underground parking. Steps from Loblaws, LCBO, Shoppers Drug Mart, TTC, Billy Bishop Airport, Rogers Centre, BMO Field, Scotiabank Arena, CN Tower and the lakefront. (id:59911)
Sutton Group-Admiral Realty Inc.
1408 - 203 College Street
Toronto, Ontario
Newer Theory Condo In The Core Of The University District in Downtown Toronto. Sun Filled Southeast Corner Unit. Steps From U Of T, The Subway, Queens Park, Kensington Market, Ago, Rom, Walking Distance To T&T Supermarket, Starbucks And Streetcars On The Ground Floor, Close To Hart House Theatre, Mattamy Athletic Centre, Robarts Library, Toronto Public Library, Varsity Centre. And So Much More! With Large Span Windows Giving You No Obstacle Downtown Views, Practical Layouts. Laminate Flooring Throughout. (id:59911)
Homelife New World Realty Inc.
1402 - 120 Parliament Street
Toronto, Ontario
Unobstructed Views From This Corner Suite With A Wrap-Around Balcony! Newer 2 Bedroom Condo, 1 Washroom With Parking And Locker Included! Clear Skyline Views, Steps To Ryerson, Hospitals, Restaurants, Shops, Supermarket And All Amenities. Building Boasts A Fitness Centre, Sauna, Games Room, Rooftop Terrace W/Bbq. Party Room, 24 Hour Concierge. Available June 15 (id:59911)
Royal LePage Your Community Realty
815 - 7 Bishop Avenue
Toronto, Ontario
Welcome to The Vogue Condos, a luxury residence in the heart of North York's transit hub, offering a spacious 1-bedroom + den, 1 bathroom unit with 1 underground parking and 1 locker. Enjoy direct underground access to Finch Subway Station from P1, with TTC, YRT, and GO Bus services two steps away from the building. Located in a top-ranking school zone (Earl Haig SS, Bayview MS, McKee PS), this unit features a large primary bedroom with a double-door closet, a modern kitchen with granite countertops and a breakfast bar, and recent upgrades, including new laminate flooring (2024) and an HVAC system (2020). Maintenance fee covers all utilities, and residents enjoy world-class amenities, including: 24/7 concierge, an indoor pool, sauna, gym, rooftop garden with BBQs, squash/badminton court, games room, study, theatre, and guest suites, plus EV charging stations, bike storage, car wash, and ample visitor parking. With transit at your doorstep and shops, restaurants, and parks nearby, this is an opportunity you don't want to miss! (id:59911)
Housesigma Inc.
1610 - 1 Yorkville Avenue
Toronto, Ontario
Welcome to 1 Yorkville! This luxurious 1-bedroom, 1-bathroom unit offers sleek finishes, floor-to-ceiling windows, and a private balcony overlooking Rosedale. The open-concept layout features a modern kitchen with integrated appliances, quartz countertops, engineered hardwood flooring, a spacious bedroom with ample closet space, and in-suite laundry. Located in the heart of Yorkville, this prestigious building offers 5-star amenities including a rooftop pool, fitness centre, sauna, hot/cold plunge pools, party room, and 24-hour concierge. Enjoy the best of Toronto's upscale shopping, dining, and entertainment at your doorstep. Easy access to public transit with both Bloor-Yonge and Bay subway stations just minutes away, ensuring seamless travel throughout the city. (id:59911)
Century 21 Percy Fulton Ltd.
Unit #1811 - 88 Harbour Street
Toronto, Ontario
Charming Studio with lake View! Elite location! Waterfront neighbourhood, heart of Toronto, Harbour Plaza by Menkes. Enjoy the stunning lakeview from this bright and spacious studio apartment. Cleverly designed with a foldable Full-size Murphy bed, the space transforms easily from a cozy bedroom to an open living area. Perfect for modern, efficient living in a serene setting. 24-Hour Concierge, Party, Games & Theatre, Terrace, Lounge, Barbecues, Gym / Exercise, Pool, Bicycle Parking, Business Centre, Guest Suites, Hot Tub / Jacuzzi, Meeting / Function Room. Directly to PATH, Maple Leaf Square, Longo's, LCBO, On-site retail Winner's, Dollarama, Health One care & Pure Fitness Gym 30,000 Sq.Ft. Health Club. Parking Garage. Walkable to everything you need and love-- Union Station, Harbourfront, Scotiabank Arena & Rogers Centre, CN Tower, Ripley's Aquarium, St. Lawrence Market, The Financial & Entertainment Districts. A MUST SEE! (id:59911)
Avion Realty Inc.
1405 Bloor Street W
Toronto, Ontario
An incredible opportunity to own a thriving Car Detailing Business which includes everything you need to get started in a great location at Bloor W & Dundas W. Boasting a 2,050, with a drive-in door and 15-foot clear height, this unit has enough room for 6-8 cars inside and an additional 7-9 spots outside. The business currently offers the following services: Interior & Exterior car detailing, mobile car detailing, PPF, Ceramic Coating and Window Tinting. The unit is Automotive zoned and allows for car sales as well as a mechanic shop. All equipment and supplies are included. Full list of equipment is available upon request. 3 Company cars are included as well at no additional cost (2008 BMW335 xi coup, 2011 Dodge Grandcaravan, 2006 GMC Savana) Full training on business operations provided. All intangible assets included as well. Great Lease in place of 20 years. Rent only $2,958 taxes in. Full breakdown of income and expenses is available. This is a very established cash business which is licensed by the city to perform detailing services with a solid clientele of over 100 return customers, high Google ranking and it generates over $220k in revenue annually. (id:59911)
RE/MAX West Realty Inc.
911 - 887 Bay Street
Toronto, Ontario
The Opera Place 1!" Excellent One Bedroom For Approx. 628 Sq.Ft. Plus Open Balcony. Sunny Bright West Exposure With Decent City View! New SS Appliances! One Parking And One Locker Included!! All Utilities Included! Walk To Financial District, Yorkville, Queens Park, U Of T. Mins To Subway! Laminate Hardwood Floor In Living/Dining/Bedroom. Ensuite Laundry With Plenty Of Storage Space. Balcony Net For Bird Prevention. 24 Hrs Concierge, Fully Equipped Exercise Room, Outdoor Patio, Visitor's Parking And More! (id:59911)
Bay Street Group Inc.
307 - 12 Rean Drive
Toronto, Ontario
NEW, JUST INSTALLED - HIGH GRADE LAMINATE IN BEAUTIFUL BLOND COLOUR IN LIVING/DINING ROOMS AND DEN. Sought After CLARIDGES, Extra Deep Balcony/Terrace. Large Den/Guest Bedroom. Entrance Has Granite Tile Flooring With Brand New Laminate Floors In The Dining/Living Rooms + Den/2nd Bedroom. The Kitchen Has a Granite Counter + Breakfast Bar. Extra Large Laundry With Shelving For Storage. Large Locker On the Same Floor. Walk To The YMCA, Subway, Bayview Village Shops + Restaurants. Easy Access To 401. Shared Recreational Facilities With Amica. Wonderful Social Community. (id:59911)
Sage Real Estate Limited
310 - 170 Fort York Boulevard
Toronto, Ontario
Embrace the modern urban lifestyle at Library District Condos in Downtown Toronto. This one bedroom suite features a functional, open concept design with floor to ceiling windows and laminate flooring throughout. Storage locker included. Low maintenance fees. Wonderful opportunity for investors or someone looking to get into the market! Centrally located in the energetic Cityplace neighbourhood, this condo is surrounded by fantastic amenities, shops, cafes, grocery stores, LCBO, trendy restaurants, public transit and dog parks. With a Walk Score of 98/100, every convenience imaginable is within reach. Savour nearby bars and restaurants, catch a game, concert, or explore Toronto's vibrant Entertainment District - all just steps away. This condo is the perfect city oasis for those who love urban living and want to enjoy all that Toronto has to offer! **EXTRAS** Visitor Parking, Guest Suites, Media Room, Party Room, 1 Owned Locker, Great Building Amenities, Low Maintenance Fees (id:59911)
Right At Home Realty
24 Michael Street Unit# 3
Kitchener, Ontario
Nestled in the vibrant heart of Downtown Kitchener, this stunning one-bedroom , one-bathroom unit is perfect for professionals, couples, or anyone looking to enjoy the best of city living. Step inside to find a bright and airy open-concept layout, designed for both style and functionality. The cozy yet spacious living area is perfect for unwinding after a long day, while the well-appointed kitchen offers ample storage and sleek finishes. The bedroom provides a peaceful retreat with generous closet space, and the full bathroom boasts contemporary fixtures for a spa-like experience. What truly sets this unit apart is the rare inclusion of two parking spots, an incredible bonus in the downtown core! Located just moments from LRT stops, Google, Communitech, Victoria Park, trendy cafés, dining, and entertainment, this home offers unparalleled access to everything Kitchener has to offer. Don’t miss the opportunity to call this stylish downtown retreat your new home! All Utilities Included except gas. (id:59911)
Homelife Power Realty Inc.
3 - 37 Holland Street W
Bradford West Gwillimbury, Ontario
Stunning, newly renovated 2-bed apartment above a store in a quiet Bradford neighborhood! Spotless & spacious with 1 bath, private parking & all utilities included. Move-in readyperfect blend of comfort, style & convenience! (id:59911)
RE/MAX Hallmark Realty Ltd.
1198 Upper Wentworth Street
Hamilton, Ontario
Welcome to 1198 Upper wentworth, a beautifully well maintained, fully upgraded end unit townhome, 3 bedroom, 2.5 bathroom, with almost 1450 sqft of thougthfully designed living space, this home offers a perfect layout, you'll find a bright and open main floor with luxury vinyl flooring and tile flooring and a well laid out design that flows effortlessly from the living room into dining area and kitchen. upstairs, you'll find 3 spacious bedrooms, the master bedrooms offers an ensuite 3 pc bath, plus 2 more spacious bedrooms and 4 pc bath with double sink, a fully fence backyard features offering a cozy spot for relaxing or entertaining in the warmer months, a fully finish basement for extra added entertainment gatherings. Located just minutes from the highway and directly across the park, walking distance to limeridge mall, this home is perfect for families, first time buyers (id:59911)
RE/MAX Escarpment Realty Inc.
1940 Ironstone Drive Unit# 211
Burlington, Ontario
Welcome to 1940 Ironstone Drive! Extensively upgraded 1 bedroom + den, 2-bath condo. 711 sq ft of bright living space plus an oversized 115 sq ft terrace. This move-in ready unit features 9 ft ceilings, floor-to-ceiling windows, and an open-concept layout. The updated kitchen with SS appliances, custom cabinetry and island surround, brass hardware, added backsplash, and a new Bosch dishwasher. The spacious primary bedroom features his and hers closets and a beautifully updated 4-piece ensuite with a custom vanity and designer light fixture. The versatile den includes a custom floating desk with oak shelving, ideal for a home office. The powder room has new baseboards, faucet, light fixture, and a custom oak floating vanity with a marble countertop. Additional upgrades include new flooring throughout, upgraded curtain rods and window coverings in the living room and bedroom, designer light fixtures, and a laundry closet with upgraded glass and metal sliding doors. Walk out to the large balcony from the living area. Includes 1 underground parking space (P2 #105). Building amenities include a gym, yoga studio, games room, party room, rooftop terrace with BBQs, and visitor parking. Prime location steps to restaurants, shopping, amenities, and minutes to major highways, transit, and GO Train. Geothermal heating for energy efficiency. This beautifully customized condo truly has it all – just move in and enjoy! (id:59911)
Real Broker Ontario Ltd.
2205 Blackbird Court
Oakville, Ontario
West Oak Trails Upscale Living in Oakvilles Premier Family Neighbourhood! With over 300k in upgrades!!! Stunning dream backyard with pool! Situated in a prestigious enclave between Bloomfield Park & McCraney Creek, this luxurious Kaneff-built former model home in West Oak Trails offers luxury well designed living space and newly finished basement, blending timeless elegance with modern functionality. Updated from top to bottom, & inside out, the home features an exterior facelift with new garage doors, lighting, & a new asphalt driveway, while the double garage shines with a new epoxy-coated floor & cedar plank finishes. A dream backyard oasis! The newly created resort-style backyard is an entertainers dream, showcasing a heated inground saltwater pool, hot tub, custom gazebo, pool house with electricity, stone hardscaping, & vibrant perennial gardens. The main level impresses with rich hardwood floors, 9-ft ceilings, stone accent walls, a refinished family room fireplace, a formal living/dining room with a servery & a walkout to a private balcony, a gourmet kitchen with stone countertops, 4 new stainless steel appliances, wine cooler, new under-cabinet lighting, & a walkout to the backyard oasis. Completing the main floor is a lavishly renovated powder room, & a private office ideal for working from home. The upper level features a primary suite with a new custom gas fireplace, massive walk-in closet with custom organizers, & a spa-like 5-piece ensuite, plus 3 additional bedrooms & an updated 4-piece main bath. The newly finished lower level offers a spacious recreation room, stone clad wet bar & kitchenette with quartz counters, a fifth bedroom, a stylish 3-piece bathroom, & inside entry to the garage. Ideally located near excellent schools, nature trails, shopping centres, major highways, & the GO Train, & the Oakville Hospital is a 3-minute drive. This show-stopping home represents the best of luxury real estate in West Oak Trails, Oakville. (id:59911)
Royal LePage Real Estate Services Ltd.
302 - 19 Stumpf Street
Centre Wellington, Ontario
Elevation. It gives a different perspective. Come to a place that will give you that elevated perspective - Elora Heights. The community is beautifully situated beside the magnificent Elora Gorge. A short walk away are the cafes, artisans and eclectic shops of Elora, a lovely village full of historical charm and small town friendliness. This PENTHOUSE WITH LOFT END UNIT model offers 1800 square feet of gorgeous living space, including primary bedroom with large ensuite and walk in closet, plus a 2nd bedroom , another full bathroom, and of course, the special loft level with skylights which you can use for additional living space or guest sleeping quarters. Windows on 2 sides allows for an abundance of natural light - and the vaulted ceiling makes this amazing condo feel even more spacious. Upgrades throughout - too many to list here. It also features an oversized extra wide covered balcony with spectacular panoramic views over the gorge and down the river. Plus great sunset views! There is even a strategically placed tall tree which provides extra shade during the summer. Like living in a treehouse. Heated indoor parking for TWO vehicles (with EV charging) and a large private storage room. Call today to arrange your viewing of this amazing luxury condo. (id:59911)
Royal LePage Royal City Realty
292 South River Road
Centre Wellington, Ontario
Welcome to 292 South River Road - where you will find a majestic Georgian style limestone homestead lovingly referred to as "Stonecroft" - situated privately on a huge treed park-like lot. Originally built in 1865, the home underwent a magnificent transformation in the 2000's including a stunning modern addition. The old elements juxtaposed against the modern takes this home to a whole new level. Note the stainless steel and glass open stairway to the lower WALK OUT level positioned against the original limestone wall. The impressive modern chef's kitchen contrasted with the reclaimed hemlock wood floors. Of course, all those windows that wrap around the rear of the home which allow for an abundance of natural light to flood through the interior. And did you check out that spacious mudroom and hidden laundry? Complete with heated floors I'll add. Large principal rooms with massive windows befitting the pedigree of this home. Original window panes remain as an ode to history. Over 5000 square feet of finished living space, with 4 bedrooms and 4 bathrooms. The primary suite with its European flair featuring a cathedral ceiling, fireplace and Juliet balcony is definitely a showstopper. The other 3 bedrooms are also generously sized for the kids or grandkids - with a beautiful family bathroom. Lots of living space to spread out here, including the finished lower basement walk out level. The perfect family home really. Not to mention a home built for entertaining. The wraparound terrace at the rear of the home is such an amazing feature - and a place you will no doubt spend a lot of time relaxing with friends and family. And don't forget about the oversized 2 car garage. Very well maintained - with the feeling of quality and comfort throughout the home and property. Newer furnace, air conditioning AND generator. A very special property indeed - awaiting its next loving family - as the current owners move onto their next exciting chapter. (id:59911)
Royal LePage Royal City Realty
217 - 184 Snowbridge Way
Blue Mountains, Ontario
Stunning Ski Chalet in the Historic Snowbridge Community, Blue Mountains Real Estate, ON. Discover the perfect four-season retreat in Historic Snowbridge, just a short walk from the ski hills and offering breathtaking views of Blue Mountains. This charming chalet is being sold fully furnished, making it an ideal turnkey rental investment or personal getaway. Zoned for short-term accommodations, this property features an open-concept design with a cozy living room with fireplace, creating a warm and inviting atmosphere. A large deck provides the perfect space to relax and enjoy a BBQ while taking in the stunning mountain views. The layout includes two spacious bedrooms on the main level and two additional bedrooms on the upper level, along with a convenient main-level laundry. As part of the Blue Mountain Village Association, owners have access to the BMV Resort with shuttle service to the ski hills, Village entertainment, restaurants, and summer access to a private beach. The community also offers a beautiful seasonal outdoor pool. Steps to Monterra Golf course. Located just minutes from the shores of Southern Georgian Bay, this property is surrounded by year-round activities, including skiing, snowboarding, skating, hiking, biking trails, golf, and beaches. It is also a short drive to Main Street Collingwood and Thornbury, offering a variety of shops, restaurants, and entertainment options. This is your perfect getaway for all seasons. (id:59911)
RE/MAX Hallmark York Group Realty Ltd.
41391 B Line Road
Morris Turnberry, Ontario
Looking for a hobby farm? Here it is! Private setting, newer house, numerous out buildings, workable land, bush lot, white pine plantation, everything is here on this 46 acre hobby farm. The detached two car garage is 20 feet by 30 feet. There is an insulated shop 24 feet by 42 feet. The water system, and iron filter is located in this building. The water softener is not in working condition. There are approximately 13 acres of managed White Pine forest. 10 Acres planted in 2000 and 3 acres in 1985. These plantings qualify for a property tax reduction. ( 2024 total property taxes $3,188.90 ). There is about 10 acres workable, the balance is mixed bush and building site. The heating (Propane) costs were $2,100.00 in 2024. The south facing windows provide additional solar heat. (id:59911)
Peak Realty Ltd

