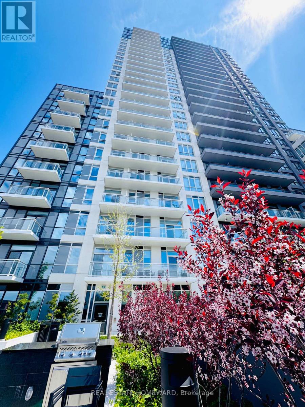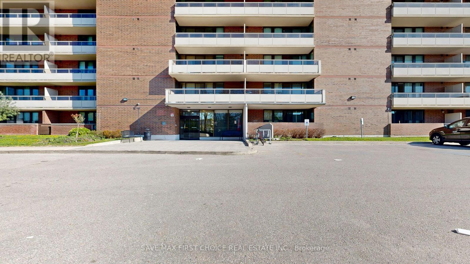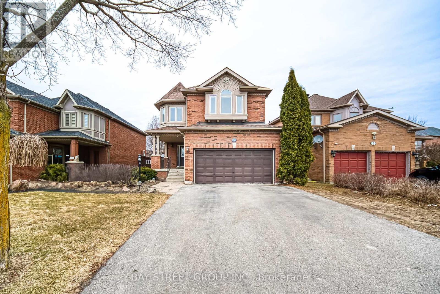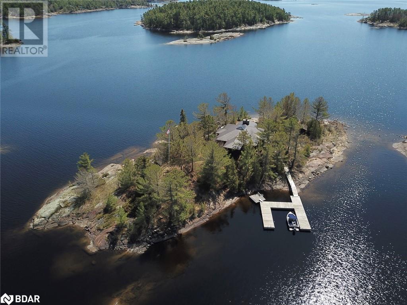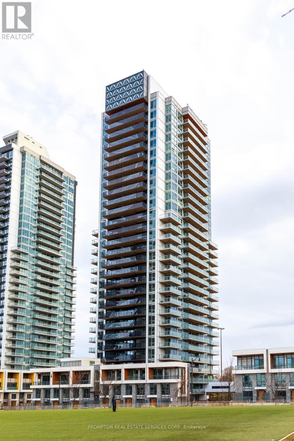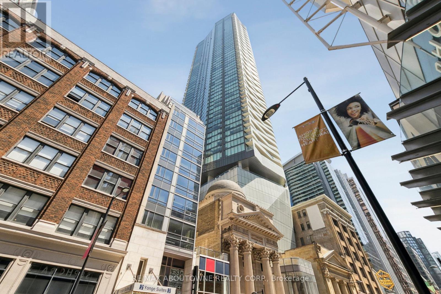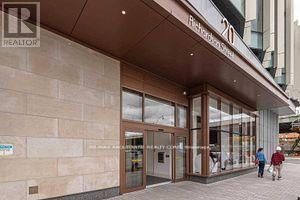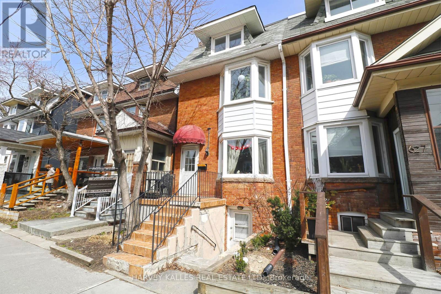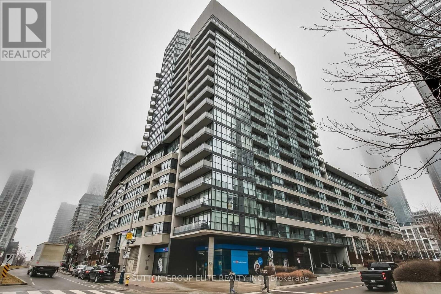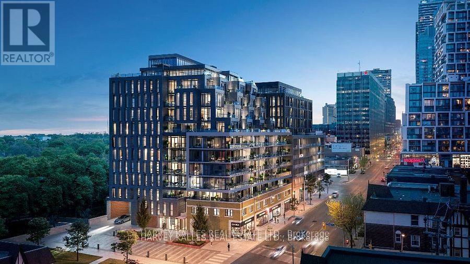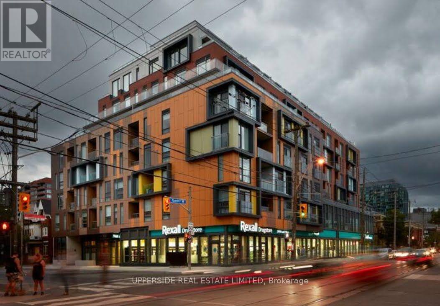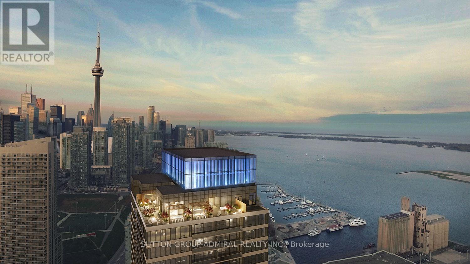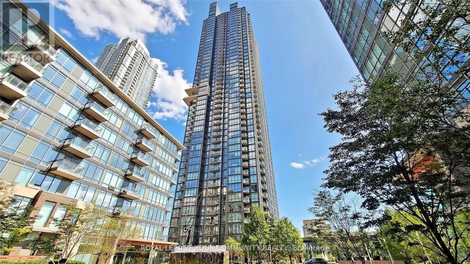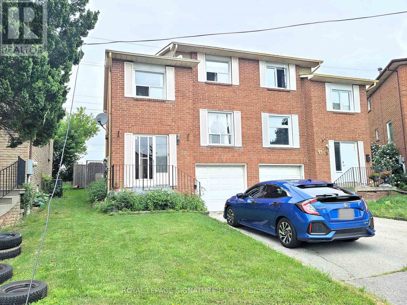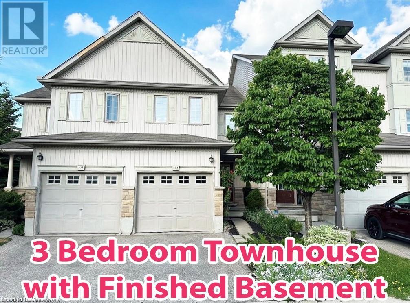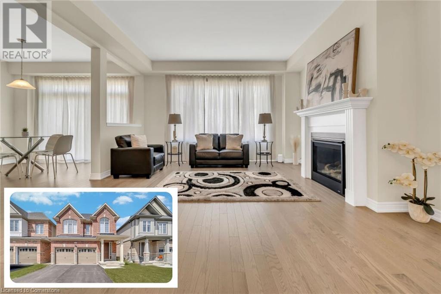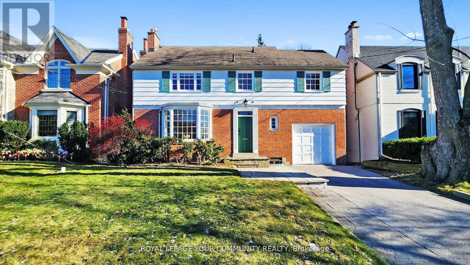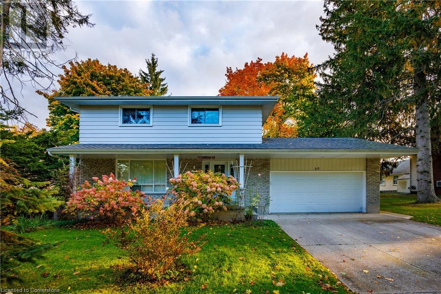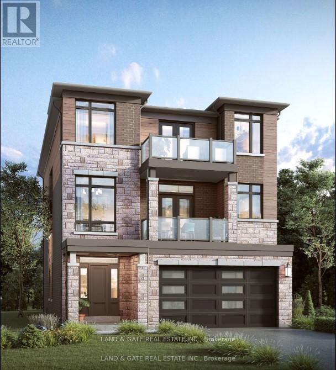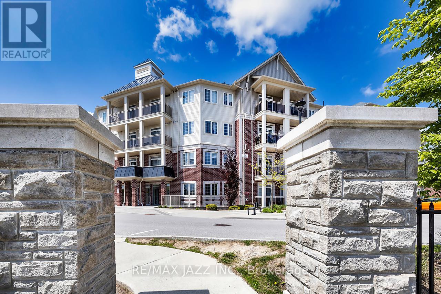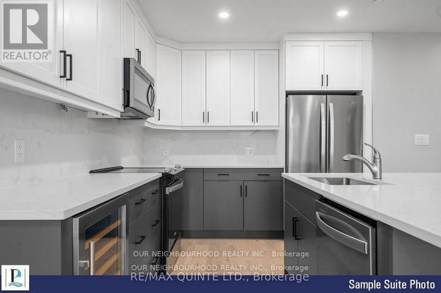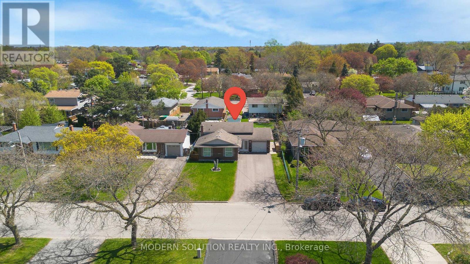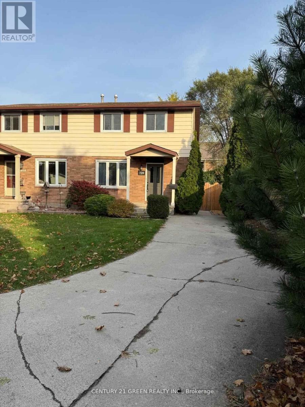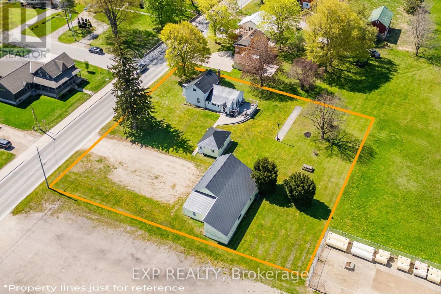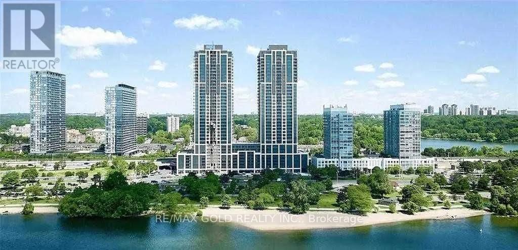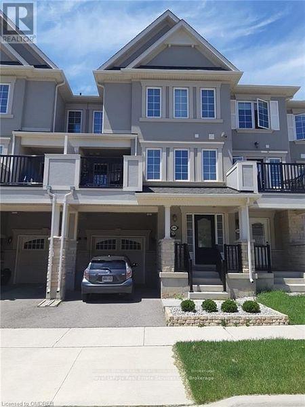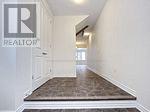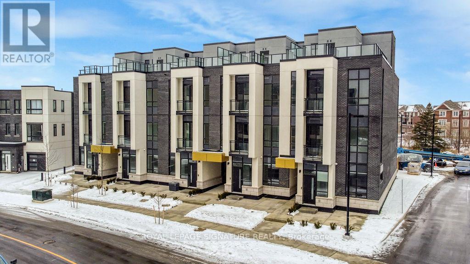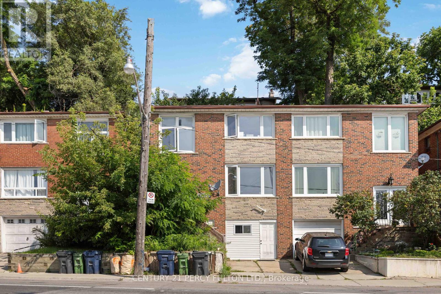321 - 286 Main Street
Toronto, Ontario
Welcome to Linx Condos by Tribute Communities a stylish 2-bedroom, 2-bathroom unit in the heart of the Danforth, offering approx. 656 sq ft of smart, modern living space with a bright southwest exposure and stunning sunset views from every room and your private balcony. This well-designed suite features a functional split-bedroom layout with windows and swing doors in both bedrooms, 9' smooth ceilings, a sleek kitchen with modern cabinetry, plus two contemporary bathrooms with a soaker tub and step-in shower. Deep closets offer ample storage, and the open-concept layout is ideal for both relaxing and entertaining. Just steps from the Main Subway, GO Transit, and Main Street buses, this unbeatable location puts the entire city within easy reach, with top-rated restaurants, cozy cafés, shops, and groceries right at your doorstep. Enjoy premium building amenities including 24/7 concierge and security, a full gym, outdoor terrace with BBQs, kids playroom, tech lounge, boardroom, guest suite, party room, pet spa, and bike storage the perfect low-maintenance, lock-up-and-go urban lifestyle in one of Torontos most vibrant and connected neighbourhoods. (id:59911)
Real Estate Homeward
1401 - 15 Torrance Road
Toronto, Ontario
Welcome to #1401 @ 15 Torrance Rd! This Lovely, Warm & Bright Suite Features 2 Bedrooms plus a den, Large Balcony, 1 Parking, 1 ensuite Locker, & Contains A Myriad Of Recent Renovations Including: Totally Renovated Kitchen With quartz counter top, High-end brand-new Cabinetry, Double Sink, Backsplash; new Flooring Wall Hung Air Conditioning Units! Large Ensuite Laundry / Locker Area with Full Size Washer & Dryer! Very well-Maintained Building with Recent Projects Such as Re-Concreted Balcony Floors, New Balcony Railings with Glass, New Windows Throughout, Interlocking Area in The Front, New Elevators, Hallways & More! All Inclusive Maintenance Fees incl all Utilities and Cable! Excellent Amenities include an outdoor Heated pool, sauna (Separate Men's and Ladies saunas with washrooms, showers, and change rooms - Owner security key fob access), security system & party room, Secure/lockable Bike storage area in the underground parking area, Large Rooftop Patio, Large fully equipped Exercise facility - (second floor), (3) Elevators &Large Shipping and receiving at the rear of the building! Excellent Location as well: Public transit at your doorstep for easy travel in the city & a few steps to the Eglinton GO station to take you downtown. Access to Highway 401; School with daycare; Grocery; Restaurants & Shopping, Home Depot Across the Street! Truly A Gem, Shows Well, Feels Warm & Cozy Inside and Quiet Child Friendly Building with Ample Visitor Parking! Don't Miss This One! (id:59911)
Save Max First Choice Real Estate Inc.
4 Pitfield Avenue
Whitby, Ontario
Welcome To The Rolling Acres Community! Enter This Spacious, Bright Home From The Large Front Porch & Be Amazed! Some Amazing Features Of This Home Include A Warm, Inviting Foyer, Elegant Upgraded Lighting, Crown Moulding, 9Ft Ceilings, Formal Living/Dining, Upgraded Kitchen W/Granite & State Of The Art Ss Appliances, Family Room W/Fireplace. Eat-In Kitchen With W/O To Fenced Yard & 2 Tiered Deck Perfect For Entertaining. (id:59911)
Bay Street Group Inc.
310 - 1585 Markham Road
Toronto, Ontario
Prime Location. Professional office for rent in Markham and 401. Entire office for rent. Unit is fully vacant and can be refurbished according to your needs. Ideal for service oriented businesses, such as Accounting Firms, Lawyer Offices, Insurance Brokers, Engineering/Architecture Firms, IT Firms etc. Rent includes one underground parking space. Visitor parking available with pass. Rent includes monthly maintenance fee + property taxes. Tenant has to pay for the utilities and their own insurance. Monthly Maintenance $659.21 (2024) & Annual Property Tax $4925.37 (2024) (id:59911)
Century 21 Innovative Realty Inc.
1 A52 Island
Pointe Au Baril, Ontario
A52 is a hidden gem. This beautiful private island is located in a quiet, protected area with deep water - fantastic for swimming and boating. The 2218 square foot turnkey cottage, was designed by Architect Gordon Ridgley and is a premium build by Stan Desmasdons Construction. Being at the center and height of the island, it takes advantage of the 360 degree view, privacy, and has a natural feel overlooking the water with gorgeous long vistas. You will want to spend all summer in the lovely sitting areas on the wrap around deck enjoying outdoor meals, soaking up the sun, or relaxing on the covered deck by the impressive stone fireplace, which can be enjoyed both outside and in. Inside, you will appreciate the high vaulted ceilings and beautiful wood floors in this quality post and beam cottage. Sunlight pours into the artful skylight and through the large windows/glass doors completely surrounding the living space. The primary bedroom is spacious with its own personal library/office which could easily be converted into a third bedroom. Two bedrooms walk out to their own private screened in porches, each connecting to the living space, providing a versatile layout. In the two bathrooms, clay tile floors add to the natural tones of the cottage. The main bathroom has a stunning church window illuminating the room with shower, and soaker tub with a view! Some additional features include a substantial Ironworker dock, metal roof (2022), hydro, washer/dryer, work shed, stone stairways and pathways. The cottage is ideally located in Pointe au Baril’s Georgian Bay freshwater granite & pines island community, a short boat ride to the historic Ojibway Club and to the marinas in the station where there is a hardware store, nursing station with ambulance, groceries, LCBO, garbage transfer station and other amenities. (id:59911)
Royal LePage First Contact Realty Brokerage
Royal LePage Locations North Brokerage
511 - 105 George Street
Toronto, Ontario
In a sea of condos this could be the one for you. Great location and great value for a corner unit with 2 bedrooms, 2 Baths, a 105 sq/ft balcony with bright South/East views & an underground parking space! The entrance foyer showcases a mirrored closet & there is hardwood flooring throughout the unit. The open concept Kitchen has a centre island, quartz counter w/ under mount sink, stainless steel appliances & tile backsplash. Loads of natural light flood the space from the large windows and open balcony. Steps to St. Lawrence Market, shops, transit and all the city has to offer. (id:59911)
Sutton Group Old Mill Realty Inc.
2809 - 27 Mcmahon Drive
Toronto, Ontario
Luxury Building In Concord Park Place Community. 1022sf Include 172 Sf Finished Outdoor Space, 9' Ceiling, Laminate Flooring Throughout, Floor To Ceiling Windows, Miele Appliances. EasyAccess To 2 Subway Stations, Go Train Station And 2 Major Hwys. Toronto Largest Community Center at Doorstep. Residents Of Saisons Enjoy Private Access To 80,000 Sf Megaclub; IndoorBasket Court/Swimming Pool/Tennis/Dance Studio/Formal Ballroom, and more. Price Includes 1Regular Parking And 1 Locker. (id:59911)
Prompton Real Estate Services Corp.
3811 - 197 Yonge Street
Toronto, Ontario
Live in luxury at the iconic Massey Tower! This upgraded 1-bedroom + den suite offers breathtaking west-facing views of City Hall from a high floor, with bright, open living space, floor-to-ceiling windows, and sleek hardwood flooring throughout. Enjoy a modern European kitchen with built-in stainless steel appliances, quartz counters, and a versatile island that doubles as a dining table or workstation. The enclosed den can serve as a second bedroom or office. Building amenities include a gym/exercise room, pool, sauna, concierge, bike storage, guest suites, media room, meeting room, rooftop deck, and a party room. Steps to Eaton Centre, Queen Subway, TMU, U of T, Financial District, and more downtown living at its best! (id:59911)
RE/MAX Aboutowne Realty Corp.
614 - 741 Sheppard Avenue W
Toronto, Ontario
Welcome to Diva Condos. Available immediately, a corner 2 bedroom terrace suite with an open concept layout that has beautiful finishes throughout including wide plank hardwood floors and large windows bringing in a lot of natural light. The kitchen has stainless steel appliances, granite countertops with a custom backsplash & breakfast bar. Spend the warm weather on the large terrace facing south with an unobstructed view of the city. Laundry is ensuite, there is 1 parking spot and 1 locker included in the rent. Largest locker and on the same level as the unit for convenience. The building is in the heart of the city with all major amenities close by: TTC at front door, Yonge subway line and Sheppard Ave W station close by. Major grocery stores, dining and shopping, schools and community centres all very close. **EXTRAS** Amenities include gym, sauna, visitor parking, party room. (id:59911)
Bridlepath Progressive Real Estate Inc.
3102 - 20 Richardson Street
Toronto, Ontario
Rare Find Unobstructed Lake View 1+1 Unit With A Parking Space In Downtown Toronto. Functional Layout With 1.5 Bath. 9 Feet Ceiling. Contemporary Finish. Laminate Floor. Quartz Counter/Island. Top Line Miele Appliances. Steps To TTC/Loblaws/St. Lawrence Market/Sugar Beach/George Brown/Universite De L'Ontario Francais/OCAD* Easy Access to Gardiner * Fitness Ctr * Studios: Yoga/Jam/Arts & Crafts/Garden (id:59911)
RE/MAX Aboutowne Realty Corp.
Lower - 629 Christie Street
Toronto, Ontario
Upgraded one bedroom apartment In a prime neighborhood. This unit features a spacious living area with walk-up access, an open concept kitchen, and a 4 piece bathroom. Enjoy the convenience of shared laundry in the building. Unbeatable location - just steps from grocery stores, cafes, restaurants, and all essential amenities. You're only a short walk to the subway station or TTC stops, making your daily commute a breeze. (id:59911)
Harvey Kalles Real Estate Ltd.
910 - 8 Telegram Mews
Toronto, Ontario
Welcome To The Luna Condominiums. MUST SEE !!! This Gorgeous 1 Bedroom + Den Suite (Could Be Used As A 2 Bedroom) With 2 Full Bathrooms Features Designer Kitchen Cabinetry With Stainless Steel Appliances, Granite Countertops, Pot Lighting & A Centre Island. Bright Floor-To-Ceiling Windows. Enjoy the Views with A 115 Sq.Ft. Private Balcony Facing Inner Courtyard Views. A Spacious Sized Bedroom With A 4-Piece Ensuite & Walk-In Closet. The Separate Den Area Could Also Be Used As A Work From Home Office, 2nd Bedroom/Nursery Or Dining Area. Steps To Toronto's Harbourfront, Sobeys Grocery Store, Restaurants, Cafes, Banks, Parks, Canoe Landing Community Recreation Centre, Schools, T.T.C. Street Car, C.N. Tower, Rogers Centre, Ripley's Aquarium, Scotiabank Arena, Union Station, The Financial, Entertainment & Theatre Districts. Ample Visitor Parking Underground. (id:59911)
Sutton Group Elite Realty Inc.
Lph4 - 8 Manor Road W
Toronto, Ontario
Experience luxury living at The Davisville, a sophisticated new mid-rise condo by The Rockport Group, perfectly situated at Yonge and Eglinton. This lower penthouse unit offers approximately 1,667 sq ft of impeccably designed interior space, featuring 3 bedrooms and 3 bathrooms. Step onto your 234 sq ft west-facing terrace to enjoy breathtaking unobstructed views of the city skyline and lush treetops, with spectacular south and west exposures. Inside, soaring 10 ft ceilings amplify the bright, open atmosphere. Additional highlights include underground parking and a perfect walk score, offering unparalleled convenience with access to shopping, dining, transit, and entertainment right at your doorstep. Elevate your lifestyle with this exquisite residence...modern urban living at its finest!!! (id:59911)
Harvey Kalles Real Estate Ltd.
105 - 1101 Queen Street W
Toronto, Ontario
Attention Entrepreneurs, lash or nail techs, therapists or anyone who sees clients in person, are you looking for the perfect live/ work combo? Look no further than this charming South-Facing studio condo in the heart of the city that is ZONED both COMMERCIAL and RESIDENTIAL. Beautiful Finishes, S/S Stove & Microwave& B/I Fridge & Dishwasher. Large windows and abundant natural light. This Unit Is A Rare Find. The Unit Is On The First Floor with super easy ACCESSIBLE PARKING, Walking Distance To Trinity Bellwood Park, Shopping, Restaurants And Public Transit. Parking & Locker Included. (id:59911)
Upperside Real Estate Limited
105 - 106 Dovercourt Road
Toronto, Ontario
Attention Entrepreneurs, lash or nail techs, therapists or anyone who sees clients in person, are you looking for the perfect live/ work combo? Look no further than this charming South-Facing studio condo in the heart of the city that is ZONED both COMMERCIAL and RESIDENTIAL. Beautiful Finishes, S/S Stove & Microwave& B/I Fridge & Dishwasher. Large windows and abundant natural light. This Unit Is A Rare Find. The Unit Is On The First Floor with super easy ACCESSIBLE PARKING, Walking Distance To Trinity Bellwood Park, Shopping, Restaurants And Public Transit. Parking & Locker Included. (id:59911)
Upperside Real Estate Limited
706 - 19 Bathurst Street
Toronto, Ontario
Welcome to 19 Bathurst Street #706, a stunning northeast corner unit in the heart of Toronto. This bright and spacious 1 bed + den, 1 bath condo is bathed in natural sunlight and features sleek laminate flooring. The living area seamlessly connects to a private balcony, perfect for enjoying city views. The modern kitchen is equipped with premium Bosch stainless steel appliances and elegant quartz countertops. The versatile den, with its large window, makes an ideal home office or can be converted into a second bedroom to fit a queen-sized bed. Enjoy year-round comfort with a Nest thermostat. Modern furniture and TV are included in the sale for those seeking an easy move-in process! Exceptional building amenities include a rooftop garden with BBQs allowed, concierge, gym, fitness area, sauna, and party/meeting/media rooms. Located above Loblaws, Shoppers Drug Mart, and Joe Fresh, convenience is just an elevator ride away. Just an 8-minute walk to Billy Bishop Airport and the Waterfront, with TTC access at your doorstep and quick access to the Gardiner Expressway. Steps from Rogers Centre, CN Tower, The Well, parks, restaurants, schools, and more everything you need is within reach! Bonus for pet owners - the unit has been pet-free, smoke-free and tenant-free since purchased and the building includes pet-friendly amenities. (id:59911)
Sutton Group-Admiral Realty Inc.
1108 - 900 Mount Pleasant Road
Toronto, Ontario
Introducing suite 1108 in majestic 900 Mount Pleasant rd. Sun filed east facing unobstructed views. This spacious 1 bed 1 bath unit blends the perfect balance of midtown convivences with suburban tranquility. Enjoy the breath taking morning sunrise from your private terrace. Offering one carparking and locker. Stacked en-suite laundry with room for storage. Within walking distance of the areas top schools, boutique shopping, local restaurant's and vast network of parks and paths you've never had so much for so little. (id:59911)
Royal LePage Real Estate Services Ltd.
3807 - 11 Brunel Court
Toronto, Ontario
Fully Furnished Downtown Lakeview 1 Bdrm + Den (Den Can Be Used As A 2nd Bdrm), 9'Ft Ceiling, Functional Lay Out, Open Concept Kitchen With Breakfast Bar, Floor To Ceiling Windows. Building Amenities Include 24 Hr Concierge, Indoor Pool, Party/Meeting Room, Bbq, Steps To Supermarket, Ttc, Walking Distance To Financial & Entertainment District, Rogers Centre, Union Station, Cn Tower, Ripley Aquarium. Easy Access To Gardiner Express. Pictures are from previous listing (id:59911)
Royal LePage Your Community Realty
20 Henry Welsh Drive
Toronto, Ontario
Rarely Offered Semi-Detached Home In Great Location! Large Family Room With W/Out To The Backyard. Access To Garage From Home. Kitchenette And Renovated 3 Pc Bath In Basement. Close To All Amenities: TTC, Library, Schools, Hospital, Shopping Etc. (id:59911)
Royal LePage Signature Realty
85 Bankside Drive Unit# E33
Kitchener, Ontario
Welcome to your new home in the heart of Kitchener! This beautifully upgraded 3-bedroom townhome offers style, comfort, and functionality in a prime location. Step into a bright and inviting foyer flooded with natural light and premium finishes throughout. The modern kitchen features sleek quartz countertops, stainless steel appliances, and a convenient breakfast bar—perfect for casual dining or entertaining. Enjoy the spacious, open-concept main floor complete with a generous living and dining area, along with a stylish 2-piece powder room. Upstairs, you'll find three generously sized bedrooms and an updated 4-piece bathroom with ample space for the whole family. The fully finished basement offers a cozy retreat with a large window for added light—ideal for a rec room, home office, or lounge. A well-equipped laundry room provides additional storage solutions. Step outside into your private, fully fenced backyard oasis surrounded by mature trees and garden space—perfect for summer BBQs and peaceful evenings. This move-in-ready home offers exceptional value and won’t last long. Schedule your private viewing today! (id:59911)
RE/MAX Real Estate Centre Inc.
261 Broadacre Drive
Kitchener, Ontario
Welcome to 261 Broadacre Drive, Kitchener – A Masterpiece of Modern Elegance at this price! Step into a world of luxury with this exquisite Bristol Model home, just a few months old House, boasting a Fully finished basement by the builder. Thoughtfully designed with 4 spacious bedrooms, 5 lavish bathrooms, this residence perfectly balances comfort, style & Luxury. As you enter, a gracious foyer welcomes you at main level where The engineered hardwood flooring flows seamlessly throughout, adding a touch of refinement to every corner. The Living room is a cozy haven, centered around a stylish gas fireplace creating an intimate retreat for relaxing. The dining room is perfect for hosting memorable family gatherings. The heart of this home is the gourmet kitchen, Featuring upgraded LG stainless steel appliances, including a built-in oven, electric cooktop, French door refrigerator & a dishwasher. Breakfast bar adds a casual dining space, and the dinette area, with its large sliding doors, welcomes an abundance of natural light. The main floor is further enhanced by a laundry room & a stylish powder room. Moving Upstairs, there are 4 spacious bedrooms with the primary suite, featuring a dramatic coffered ceiling, an expansive walk-in closet & 5pc ensuite is a spa-like retreat. Three additional generously sized bedrooms provide ample space for family & guests. The Jack-and-Jill bathroom offers convenience for two of the bedrooms, while the fourth bedroom enjoys its own private ensuite. The finished basement is an entertainer’s dream, featuring 9-foot ceilings and a full bathroom. This versatile space is perfect for a recreation room, home theatre, or even an in-law suite. Located just minutes from St. Josephine Catholic School & RBJ Schlegel Park, this home is ideally located in a sought-after neighborhood, just a short distance from Top-rated schools, trails, community centers & many other amenities. Don't miss the opportunity, Schedule your showing today! (id:59911)
RE/MAX Twin City Realty Inc.
19 Strathgowan Crescent
Toronto, Ontario
Nestled in the prestigious and family-friendly Lawrence Park neighborhood, this elegant and inviting home offers a spacious layout designed for comfort and style! On a private lot with a double driveway, four bedrooms, a finished walkout basement, and sun-filled living spaces. The spacious main level boasts gleaming hardwood floors and refined details throughout, creating a warm and sophisticated atmosphere. Diligently upgraded and maintained with beautifully managed landscaping. Enjoy unmatched convenience with top-rated public and private schools, major commuter routes, Sunnybrook Hospital, shopping, and a variety of amenities just minutes away. (id:59911)
Royal LePage Your Community Realty
19 Strathgowan Crescent
Toronto, Ontario
Nestled in the prestigious and family-friendly Lawrence Park neighborhood, this elegant and inviting home offers a spacious layout designed for comfort and style! On a private lot with a double driveway, four bedrooms, a finished walkout basement, and sun-filled living spaces. The spacious main level boasts gleaming hardwood floors and refined details throughout, creating a warm and sophisticated atmosphere. Diligently upgraded and maintained with beautifully managed landscaping. Enjoy unmatched convenience with top-rated public and private schools, major commuter routes, Sunnybrook Hospital, shopping, and a variety of amenities just minutes away. (id:59911)
Royal LePage Your Community Realty
50 Prospect Street
Port Dover, Ontario
Nestled Among Towering Trees! Everything about this house screams Welcome home. Located in the sought after location of Prospect Hill this well cared for 2 story home boasts a large 70' X 170' lot. Relax on the rear deck and enjoy the picturesque backyard with mature trees. A total of 4 bedrooms makes it perfect for any size family. An abundance of natural light shines through the picture window into the large living room. The formal dining room offers patio doors with access to the backyard paradise. The kitchen provides plenty of cabinets and inclusive appliances. The lower level showcases a large rec room and is finished off nicely with 2 bonus rooms. Upgrades include newer front door and some newer windows. Check this one out! Call Today! Check out the virtual tour! (id:59911)
RE/MAX Erie Shores Realty Inc. Brokerage
20851 Loyalist Parkway
Prince Edward County, Ontario
Nestled on a spacious lot of approximately 2 acres, this custom-built, post-and-beam residence boasts vaulted/raised ceilings, four bedrooms, and two and a half bathrooms. The main floor features a spacious bedroom with walk-in closet and en-suite with gorgeous glass tiled shower. The upper level offers three additional bedrooms and a 4 piece bathroom with soaker tub. Relax by the cozy fireplace, surrounded by oversized windows and patio doors that lead to a wrap-around deck and a backyard fire pit. The finished basement further enhances the homes comfort and style. 2 large sheds on the property for lots of storage. Close to many amenities, wineries, provincial parks, restaurants, breweries, beaches, lakes and home to some of the best sunsets. (id:59911)
Exit Realty Group
965 Queensdale Avenue
Oshawa, Ontario
*PRE-CONSTRUCTION* Welcome to 965 Queensdale Ave, a stunning detached 3-storey home by Holland Homes that combines elegance & comfort. This beautifully designed residence offers ample space for the entire family, with luxurious features & modern amenities throughout. Upon entering, you'll be greeted by a spacious formal dining room & inviting great room featuring a gas fireplace & a large picture window that floods the space with natural light. The kitchen is a chef's dream, equipped with a walk-in pantry & sleek quartz countertops, perfect for preparing meals & entertaining guests. Adjacent to the kitchen is a cozy breakfast area with a walkout to a beautiful deck. The 2nd floor is where you'll find the first primary bedroom, complete with a luxurious 5-pc ensuite. Every bedroom boasts its own walk-in closet, providing plenty of storage space. Convenience is key, with a dedicated laundry room on this level, making chores a breeze. The 2nd floor also features a spacious family room for relaxation & a home office that provides a quiet space for work or study. One of the highlights of this level is the 3rd bedroom, which includes a 3-pc ensuite & a private balcony. Ascending to the 3rd floor, you'll discover the 2nd primary bedroom, offering a 4-pc ensuite for ultimate privacy & comfort. Bedrooms 4 & 5 are also located on this level, each with access to a shared balcony, perfect for taking in the views & enjoying a breath of fresh air. While the home is already brimming with appeal, the unfinished basement offers a blank canvas for you to customize to your liking, whether you envision a home gym, media room, or additional storage space. Experience elevated living at 965 Queensdale Ave! **EXTRAS** Sod front & back, paved driveways upon final grading Full Tarion Warranty (id:59911)
Land & Gate Real Estate Inc.
203 - 80 Aspen Springs Drive
Clarington, Ontario
Gorgeous sun-filled condo in exceptional Bowmanville location with 2 bedrooms and 2 full bathrooms with rare 3 storage lockers included. Beautifully appointed unit with high ceilings, open concept kitchen with breakfast bar that overlooks the family room with laminate flooring, lovely view of the courtyard from the open balcony. Large primary bedroom with 3-piece ensuite bath and dual closets, full laundry and so much more. Professionally painted and move-in ready unit! One parking space is also included. Do not miss this opportunity. Excellent location only minutes to the 401 for commuters. Functional layout with over 700 sqf, 2nd bedroom is the ideal home office/bedroom/den area. Low condo fees with full elevator - this is an idea unit to get into the market. **EXTRAS** 3 LOCKERS ARE INCLUDED IN THE SALE! Great location close to schools, parks and all big box stores. Great condo amenities include a meeting/party room, hobby room, and exercise room. Large courtyard featuring a children's playground. Move in ready and immaculate unit! (id:59911)
RE/MAX Jazz Inc.
20 Lot Concession Unit# 1
Palmerston, Ontario
Build your own dream home in beautiful Palmerston! Just under 3 acres is waiting for your amazing ideas. Zoned residential with multi-residential capabilities. Amazing location just off of Main St. Electricity, municipal water, natural gas, telephone, internet, storm water sewers, and sanitary sewers available, but not yet hooked up. The possibilities are endless with this patch of land! (id:59911)
Right At Home Realty Brokerage
202 - 12 Clara Drive
Prince Edward County, Ontario
Experience luxury living in Port Pictons newest Harbourfront Community by PORT PICTON HOMES. This elegant north-facing 1-bedroom condo in The Taylor building offers 673 sq ft of stylish living space. It features an open-concept living and dining area, a private balcony, a 2-piece bath, and a sunlit primary suite with a 4-piece ensuite and spacious closet. Premium finishes include quartz countertops, tiled showers/tubs, and designer kitchen selections. Residents enjoy exclusive access to the Claramount Club, offering a spa, fitness center, indoor lap pool, tennis courts, and fine dining. A scenic boardwalk completes this exceptional lifestyle. Condo fees: $215.36/month. (id:59911)
Our Neighbourhood Realty Inc.
RE/MAX Quinte Ltd.
90 Glen Park Road
St. Catharines, Ontario
Perfect Multi-Generational family or Investor/Rental home!!! Welcome To This Spacious 4 Level Back Split Detached Home In Desirable North End Grantham Neighbourhood. Home Features 3 Bedrooms Upstairs Each With Their Own Large Closets. Main Level Features Kitchen, Living/Dining Room, Laundry, and 3 Piece Washroom. New Windows and Doors (2025). Pot lights and Luxury Vinyl Flooring throughout entire house(2024), Upgraded 200Amp Panel(2024) Lower 2 floors have a self contained In-Law Suite apartment with its own Private Separate Entrance, 2 Large Bedrooms with Custom Large Sized Windows. And A Large Kitchen w/ample storage and with its own Laundry and Full Washroom. Attached Single Car Garage, 7 Car Double Private Driveway, With Large Yard. Just A Few minutes away from Costco and QEW and Lake Ontario. Very Convenient Bus Service To Brock University. (id:59911)
Modern Solution Realty Inc.
720 Hillary Street
Sarnia, Ontario
This charming, move-in ready semi-detached home offers a perfect blend of comfort and style. With abundant natural light, a spacious eat-in kitchen, three bedrooms, and two renovated bathrooms, this 2-story home provides ample space for modern living. The cozy lower level features a recreation room, a 3-piece bathroom, and ample storage. The private backyard, complete with a large deck, simple landscaping, is ideal for relaxation and entertainment. Conveniently located on a quiet street, this home is close to shopping, schools, and parks. Whether you're a first-time buyer or an investor, this well-maintained home presents an excellent opportunity. With a roof (2017), central air (2015), and modern finishes like new interior doors (2021-22), a renovated main bathroom (2021), and updated electrical (2018), staircase carpet and a custom banister in 2022. All information displayed is believed to be accurate but is not guaranteed by the TREB Real Estate Board and should be independently verified. No warranties or representations are made of any kind. (id:59911)
Century 21 Green Realty Inc.
628 Josephine Street
North Huron, Ontario
Endless Potential with Sunset Views -- A Rare Double-Lot Gem! This one-of-a-kind property offers the perfect blend of comfort, versatility, and opportunity. Situated on a generous double lot just shy of of an acre (182 feet wide by 170 feet deep), it features a spacious 3-bedroom, 2-bath main home with 1,483 square feet of living space, a fully detached 323-square-foot 1-bedroom granny flat, and a massive 4-car garage -- ideal for extended family, guests, or generating rental income. The composite rear deck is the perfect spot to unwind, offering sweeping sunset views and a serene sense of privacy. Currently zoned C3 and used as a residential home, the property opens the door to endless possibilities -- whether you want to live, work, or develop. From launching a home-based business to building a multi-unit project or simply enjoying room to grow, this lot delivers unmatched potential. Opportunities like this are few and far between -- perfect for investors, entrepreneurs, or visionary homeowners looking to bring big dreams to life. (id:59911)
Exp Realty
140 Ninth Avenue
Kitchener, Ontario
Well maintained 3 bedroom property in demanded family-friendly neighbourhood! Newer window, Newer hardwood floor, Newer bathroom, stainless steel appliance in kitchen ,minutes to shopping mall, park, school , Close to Highway 8 and ION Rapid Transit's Station. Single garage with 2 driveway parking spaces. Just Move In. (id:59911)
Century 21 King's Quay Real Estate Inc.
3805 - 1928 Lakeshore Boulevard
Toronto, Ontario
Discover this beautiful 2 bed + den 2 bath condo. Enjoy the breathtaking views of Lake Ontario and High Park from your own private balcony. Fantastic amenities such as inside swimming pool, fitness room, conference room, party room, patio/terrace, and much more! Located just south of High Park,with easy access To waterfront trails and access to downtown with the TTC & Gardiner at your door step. Built only 2 years ago this condo is still like new and in amazing condition with modern finishes! Schedule your showings today! (id:59911)
RE/MAX Gold Realty Inc.
241 Betsy Drive E
Oakville, Ontario
Immaculate Freehold Townhouse in Prestigious Preserve Community, Oakville! This elegant home boasts a chefs kitchen with granite counters and premium stainless steel appliances. The open-concept dining area leads to a large terrace with a gas BBQ hookup, ideal for entertaining.The primary suite features double closets and a luxurious ensuite with a glass shower and granite vanity. Perfectly situated close to highways, shopping centers, renowned schools, Sheridan College, a hospital, and beautiful parks this property offers both comfort and a prime location for modern living. (id:59911)
Royal LePage Real Estate Services Ltd.
15 Ryegrass Crescent
Brampton, Ontario
Welcome to this luxurious 4+2 Bedrooms Detached property, with a large amount of upgrades! Finished Basement + 2 bedroom & Separate Entrance. Newer flooring on 2nd floor. Freshly painted, pot lights and crown moulding in family room a separate laundry for the basement, a fenced backyard with a large deck and gazebo. Separate entrance To The Basement done by builder, and many more! Closely located to all amenities including schools, plazas, transit etc. Large Driveway, 41 Feet gives Front window for the Living Room. (id:59911)
Royal LePage Flower City Realty
17 Speckled Alder Street
Caledon, Ontario
Functional layout. Mint condition, Main floor opewn concept layout. 4 Bedrooms & 3 full washrooms on upper floor. Basement has separate private entrance. Utilities 70%. Available from June 01. (id:59911)
Homelife Superstars Real Estate Limited
182 Higginbotham Crescent
Milton, Ontario
Executive Townhome "Emery" Model 3+1 Br 4 Wr Boasts An Open-Concept Layout, High Finishes Throughout. Large Master W En-Suite, Kitchen W Espresso Cabinets, Granite Counter-Tops, Dark Hardwood Flrs, Oak Staircase & Stainless Steel Appliances. All Washrooms Boast Granite Counters. Finished Basement, And Two Level Deck Perfect For Entertaining Or Relaxing. Low Traffic Street W No Homes In Front & No Sidewalk To Shovel. (id:59911)
Right At Home Realty
209 - 50 Steeles Avenue E
Milton, Ontario
Excellent Chance To Run Your Own Business In The Most Desire able Area Of Milton. This Consists Of Four Offices Room, Big Receptions Area And a Nice Kitchen, Beautiful nicely Renovated Corner Office With lot of Natural Light and Street view. The Overall Building is also Upgraded , 401 Business Park Area, Close To Hwy 401, Site Is Zoned M1 Where You Can Run Different Sort Of Offices, Retail Uses Medical And Despatching Office, Income Tax Office, Medical Office. Insurance Office, and lot more. Ample Of Parking. (id:59911)
Century 21 Green Realty Inc.
83 Ramage Lane
Toronto, Ontario
Welcome to this bright and spacious 3-bedroom freehold townhome in the heart of Centennial Park. Facing south and filled with natural light, it offers nearly 2,000 sq ft of comfortable, move-in-ready living. The main living area features 9' ceilings, a cozy gas fireplace, and a generous dining space. The large kitchen includes a breakfast area, DW, ST, FR, and walk-out to a sunny balcony perfect for morning coffee. Upstairs, the primary bedroom includes a 4-piece ensuite and walk-in closet, with two additional bedrooms. The ground level has a versatile family room with walk-out to the backyard ideal as a home office, playroom, or guest space and a convenient laundry area with W/D. Built-in garage plus private driveway. Set in a well-connected neighbourhood with TTC at your door and quick access to Pearson Airport, major highways, schools, and shopping. Walk to multiple schools, parks, trails, pools, and the Olympium sports complex. Nearby conveniences include groceries, coffee shops, takeout, and a walk-in clinic. A solid, well-cared-for home in a fantastic location ready for your next chapter. (id:59911)
Royal LePage Real Estate Services Ltd.
148 - 3025 Trailside Drive
Oakville, Ontario
Assignment Sale. Brand New Modern Executive Townhouse With Abundant Natural Light Featuring1,336 Sq. Ft. Open Concept Layout With High Ceilings. This Unit Includes 3 Bedroom And 3Bathrooms. The Spacious Living Area Showcases High-End Finishes, Vinyl Flooring, And 10 -Foot Ceilings Adorned With Pot Lights Creating An Elegant Yet Inviting Ambiance. The Italian Trevisana Kitchen Is Equipped With Sleek Built In Stainless-Steel Appliances And Quartz Countertops. Step Outside To The Impressive 419 Sq. Ft. Terrace, Ideal For Relaxing Or Entertaining. Conveniently Situated Near Highways 407 And 403, Go Transit And Regional Bus Stops. Just A Short Stroll From Shopping, Dining, And Top-Rated Schools. Seize This Opportunity For Luxurious, Family-Friendly Living! (id:59911)
Royal LePage Signature Realty
1344 Davenport Road
Toronto, Ontario
Great Investment Opportunity Legal Duplex Newly Renovated in High Demand Location, Living/Dining Combination On Main Floor With Hardwood Floorings & Bathroom, Large Kitchen With Access Directly To Dining Area, Side Entrance From Main Level To Rear Of The Property, 3 Bedrooms On Second Floor With Hardwood Floors And Closet Space Complete With 4 Piece Bathroom, Finished Basement With Kitchen And Bathroom, 1 Car Parking, Transit At The Door, Shopping Near By, Must See Property, Located in Corso Italia (id:59911)
Century 21 Percy Fulton Ltd.
2165 Effingham Street
Ridgeville, Ontario
Nestled within the enchanting Carolinian Forests, this stunning 3200 sq. ft. stone masterpiece is a harmonious blend of luxury and tranquility. The fully renovated (2017) home is surrounded by 5.5 acres of natural beauty, featuring outdoor spaces adorned with 100 hydrangeas, a serene seating oasis, a swim spa, and a charming outdoor stone fireplace. The main floor boasts 10’ coffered ceilings, heated hardwood and tile floors, and a breathtaking dining area with panoramic views. The custom kitchen is a chef’s dream with high-end maple cabinetry, Cambria counters, premium appliances, and a breakfast/wine bar with a second dishwasher. The main floor den provides versatility and picturesque views. On the second floor, a primary sanctuary awaits with cathedral ceilings, 180-degree views, a private balcony, and a spa-inspired ensuite featuring oversized dual rain showers and a walk-in closet. Two additional spacious bedrooms, a sitting room, laundry room, and balcony complete this level. The walkout lower level offers a large mudroom, theatre room, gym, sauna, and a Japanese soaker tub. Additional features include dual heat/AC zones, Marvin windows, custom doors, a detached stone double garage, workshop, and pavilion. This remarkable property redefines luxurious countryside living. (id:59911)
RE/MAX Escarpment Golfi Realty Inc.
916 - 10 Honeycrisp Crescent
Vaughan, Ontario
Close To Bus And Subway Station, For Lease With Furniture Or Without Furniture, Close To Ymca WalmartRestaurants ...Brand New Mobilio Condo By Menkes.Includes 1 Parking, all dimensions are estimated and not accurate, tenants to measure by themselves please, see the last photo for the floor plan (id:59911)
RE/MAX Imperial Realty Inc.
E25 - 4300 Steeles Avenue
Markham, Ontario
Great Retail Unit In Pacific Mall *Very Good Exposure, Good Location, Near The Entrance Ideal For All Retails Or Professional Use *Pacific Mall Is A Shopping Destination Open All Year Round With Over 2000 Parking* Public transit Is Right At The Doorstep. The unit is currently leased monthly.Please Do Not Disturb Tenant. (id:59911)
Homecomfort Realty Inc.
10 Foxton Road
Markham, Ontario
Welcome to 10 Foxton Road in the Heart of Grand Cornell| Your search stops here - this home has been exquisitely renovated from top to bottom with no expense spared| This home features a functional layout with generously sized principal rooms and over 3000 square feet of luxurious living space, stunning Kitchen with ample drawers, quartz counters, stainless steel appliances, Hardwood flooring throughout, Pot lights, main floor laundry, gorgeous oak staircase, seamlessly integrated flooring, lovely window coverings, upgraded light fixtures and much more| The lower level is perfect for an in-law suite or nanny quarters with a stunning kitchen, built-in bar, renovated 3 piece bath, 2 bedrooms, large rec room/gym, ample storage and laundry hook up| Take the lovely oak staircase to the upper level that features 4 bedrooms, gleaming hardwood floors, built in closet organizers, completely renovated bathrooms, king-sized primary bedroom w/ walk-in closet, 5 piece ensuite w/ freestanding tub and enclosed shower, and large windows for ample natural light| The exterior of the property was not forgotten as it features an interlocked patio with gorgeous pergola, modern horizontal wooden fencing with steel posts, and a detached 2 car garage fit for any car enthusiast - fully insulated to keep you warm in the coldest days, epoxy flooring, pot lights and mounted TV| This home truly has it all| (id:59911)
Royal LePage Signature Realty
1909 - 203 College Street
Toronto, Ontario
Downtown U of T Area. South Entrance of UT. Unit Facing South. Bright and Spacious 1+1 Den Unit with 2 Bathrooms. Den Has Sliding Door Which Can Be Used As Second Bedroom. Close To Subway, Restaurants, Queens Parks, Hospital and Shops. (id:59911)
Bay Street Group Inc.
611 - 18 Harbour Street
Toronto, Ontario
Excellent Downtown Location at Bay and Harbour Street. Great West Downtown View And Just Steps To Harbour front, Union Station & Gardiner. Luxury 2 Bedroom + 2 Bath. Master Bedroom With En-suite, Walkout From Living Room To Balcony. Exceptional Layout Fully Utilizing All Space, Sunny & Bright With Floor To Ceiling Windows. Open Concept Chef's Kitchen With Granite Counter, Excellent Layout For Dining And Living Space. Freshly Painted, New Toilet, New Refrigerator, New Washer & Dryer, Electric Fireplace. Fantastic Amenities With Salt Water Swimming Pool, Jacuzzi, Steam, Sauna, 2 Gyms, Basket Ball Court, Squash Court, Tennis Court, Ping Pong and Pool Tables, Putting Green, Cyber Room, Meeting Room, Party Room, 24 Hrs Security and Concierge, Guest Suites. (id:59911)
New World 2000 Realty Inc.
