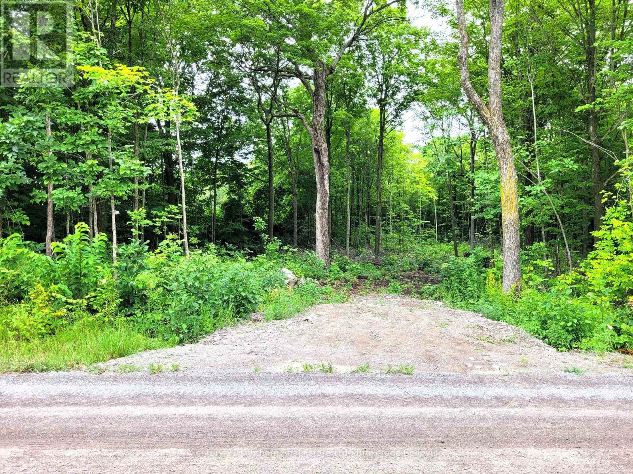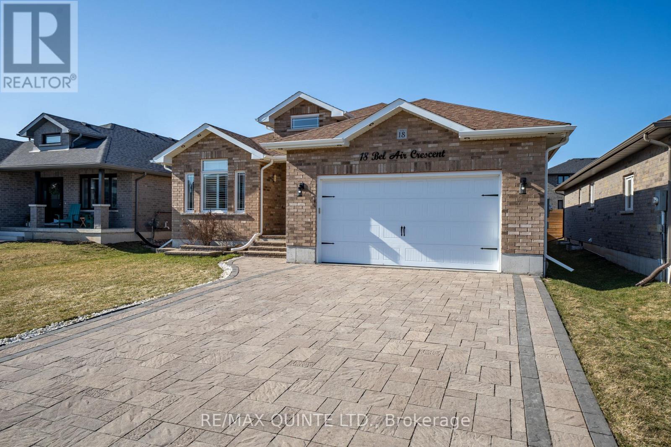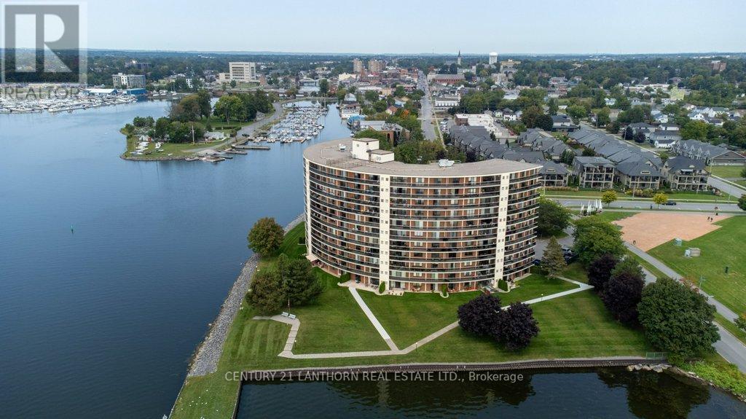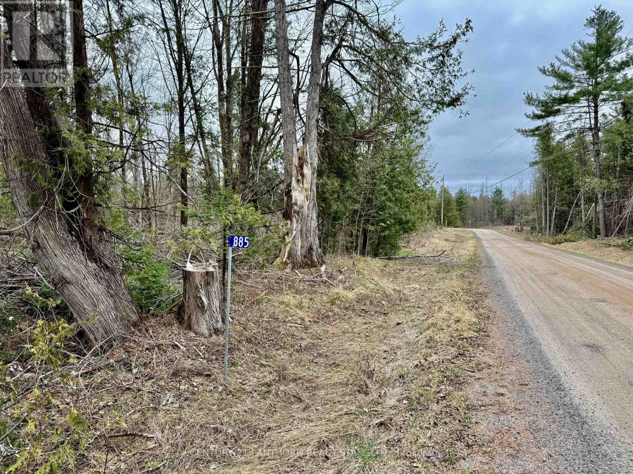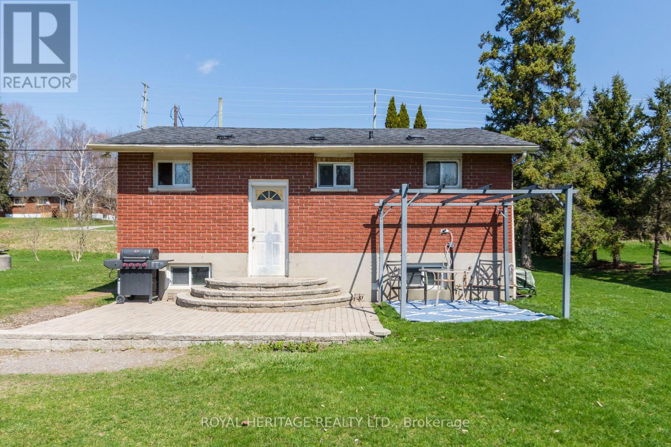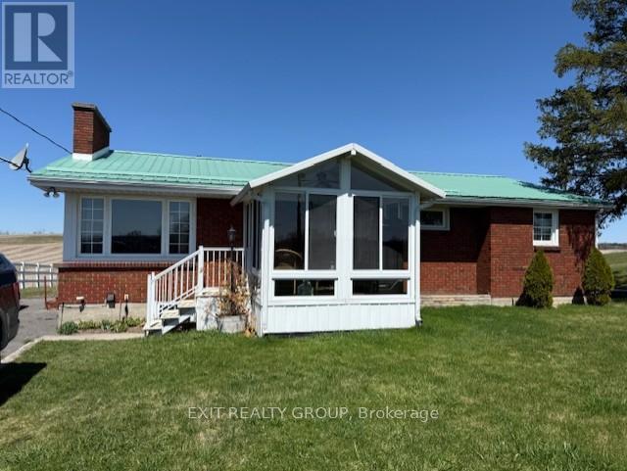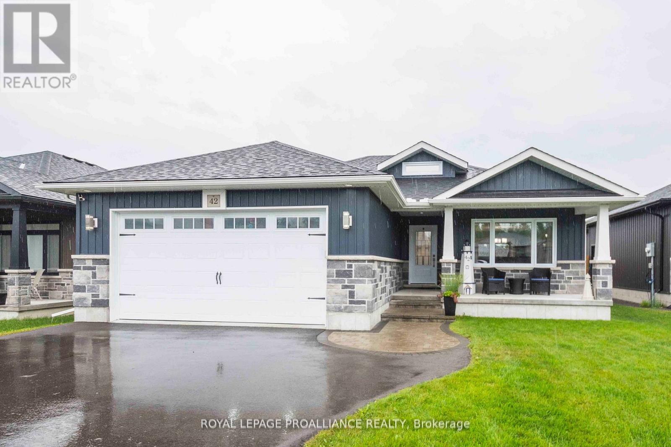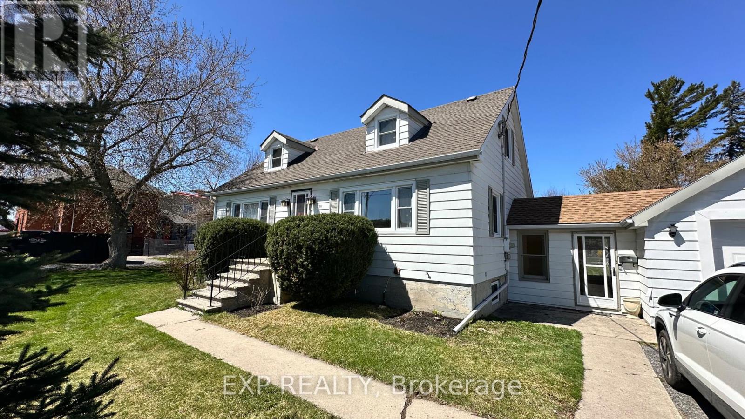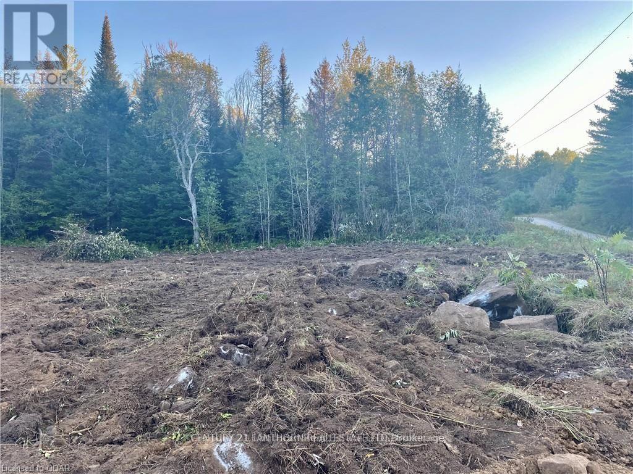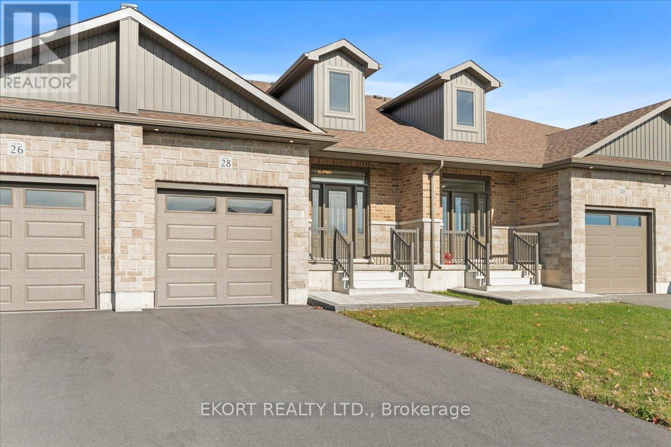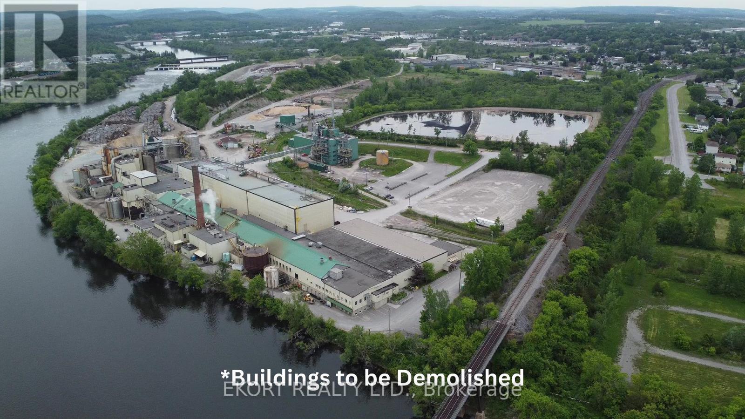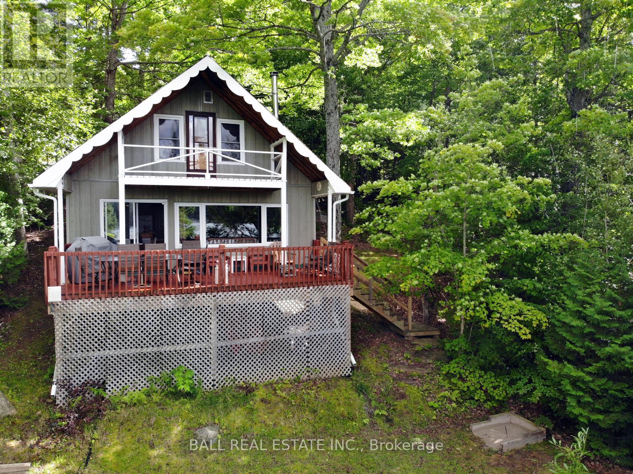8541 Highway 37
Tweed, Ontario
Perched proudly atop a gentle hill, this Stately 1856 Stone Home is rich with history, character, and charm. Set on just under 2 acres with lovely gardens and mature trees, the property offers functionality, beauty, and space to breathe. Inside, you'll find a Grand Main floor with beautiful kitchen, dining room, living room & office (which could be easily converted to a main floor bedroom), 1- 2 pc bath, on the 2nd floor there are currently 2 bedrooms with a luxurious walk in closet and a full bathroom, and well laid out laundry area! The original floors, moundings and timeless preserved heritage features throughout speak to the craftsmanship of a bygone era. The lower level includes a full 1-bedroom apartment with its own kitchen and private entrance ideal for extended family, guests, or income potential. A detached garage provides extra storage or workspace. This is a timeless country home, offering peaceful living with a deep sense of place.This special home is located directly across from the newly renovated and vibrant Marble Arts Centre and Theatre, and just minutes to the shops and amenities of the Town of Tweed, the scenic Skootamatta River, and halfway between Toronto and Ottawa, this special property offers the perfect blend of history, charm, and convenience. (id:59911)
Royal LePage Proalliance Realty
108 Inkerman Street
Trent Hills, Ontario
The work is done! Move into this lovely 3 bedroom home with updated windows and metal roof (excluding porch). This home boasts a family size dining room open to the living room making entertaining a breeze. The enclosed side porch/mud room enters into a large eat in kitchen with upper end stainless steel appliances. The convenience of laundry (in kitchen) on the main floor. Back yard access from the kitchen to rear deck and graveled patio area. 3 bedrooms and modern 4pc bath up. Relax in the spacious sunny enclosed front porch with 3 windows with newer screens that open for those breezy summer evenings. Recently paved driveway. Forced Air Gas heat on the main floor supplemented with a Heat Pump for heating and cooling on the 2nd floor. Loads of storage in the insulated 5' high basement with plywood walls and ceiling. Quiet street and yet close to all amenities Campbellford has to offer. (id:59911)
Royal LePage Proalliance Realty
0 Spry Road
Stirling-Rawdon, Ontario
BUILDING LOT - approximately 1 ACRE. Lovely rural setting on a quiet country road. Build in a treed setting with picturesque views! DRILLED WELL IN PLACE - (approximately 20 gallons per minute). HYDRO AT ROAD. Approximately 12 minutes north of the lovely Village of Stirling and amenities, approximately 25 minutes to Belleville and the 401. GREAT SPOT TO BUILD A HOME or possibly invest now and use for outdoor enjoyment until you are ready to build. (New severance, taxes have not yet been accessed by municipality). ( New Roll# before closing ). (id:59911)
Century 21 Lanthorn Real Estate Ltd.
18 Bel Air Crescent
Quinte West, Ontario
Stunning All-Brick Bungalow in Quinte West's Premier Family Neighbourhood. This exceptional 3+1 bedroom, 3-bathroom bungalow offering over 3,000 sq. ft. of finished living space in one of Quinte Wests most sought-after communities. With high-end finishes, custom details, and a thoughtfully designed layout, this home is perfect for families and entertainers alike. Step inside to a bright and spacious open-concept main living area, featuring California shutters throughout, premium light fixtures, and a striking tray ceiling with a feature wall in the living room. The dining area leads to a beautiful deck with a pergola, overlooking the fully fenced backyard ideal for outdoor gatherings. The kitchen is a true showstopper, boasting floor-to-ceiling maple cabinetry, Cambria quartz countertops, ceramic tile flooring, stainless steel appliances, and a centre island, providing both style and functionality. The primary suite is a private retreat with a large walk-in closet and a luxurious ensuite featuring a walk-in shower. Two additional spacious bedrooms, a full bathroom, and a convenient laundry/mudroom with garage access complete the main level. The fully finished basement expands your living space with a large rec room, additional bonus space, a den/office, a full bathroom, and a fourth bedroom- perfect for guests or a growing family. Located just minutes from amenities and only 7 minutes from Highway 401, this home combines comfort, convenience, and timeless elegance. Don't miss the opportunity to make this beautiful bungalow yours! (id:59911)
RE/MAX Quinte Ltd.
204 - 2 South Front Street
Belleville, Ontario
You'll love waking up every day to your unobstructed view over the Bay of Quinte, Bayshore Trail, Meyer's Pier, Zwick's Island & The Bay Bridge.Almost wall to wall/floor to ceiling glass in your living-room. Glass-lined balcony rails allow you to get the full picture, it's hard to beat this view! Your bedroom also has a sliding patio door for access to your full length balcony. This spacious open concept, one bedroom,renovated condo is a cut above for the building. All freshly painted, stove &dishwasher replaced 2022, hardwood flooring in the foyer & kitchen, gorgeous "cosmic black granite" countertops with deep veins, and crown moulding. This location is spectacular, quiet and adjacent to the Bay Shore Trail with its 12 KM of walking & Biking paths. Close to marinas, restaurants & downtown. There is a security/concierge, an outdoor salt water pool, tennis court, games room, sauna, library& storage room. Don't let another anchorage unit get sold without you. This luxury waterfront condominium could be your next move. (id:59911)
Century 21 Lanthorn Real Estate Ltd.
24 Kempton Avenue
Belleville, Ontario
Welcome to 24 Kempton Avenue - a beautifully crafted 4-bedroom, 3-bathroom bungalow nestled in the highly desirable Settler's Ridge community. This home perfectly combines modern elegance with cozy charm, offering an open-concept design that seamlessly connects the kitchen, dining, and living spaces - ideal for everyday living and effortless entertaining. Step into the bright, screened-in porch, the perfect spot to enjoy your morning coffee or unwind with friends in the evening. The primary suite offers a private retreat with a spacious walk-in closet and a luxurious 4-piece ensuite. Two additional bedrooms, a full bath, and a convenient main-floor laundry room with direct garage access completes the main level. The fully finished lower level expands your living space, offering endless possibilities for a home office, media room, gym, or guest accommodations, thoughtfully designed to suit your lifestyle. Experience exceptional comfort, convenience, and timeless style in this stunning bungalow. (id:59911)
Royal LePage Proalliance Realty
885 Cleveland Road
Tudor And Cashel, Ontario
Land is in Demand! Check out this 38 acres on a maintained township road which buts onto 50 acres of crown land. Property is surveyed, hydro is available at lot line, entrance is already there and a cleared area is ready for you to build. If you are looking for more privacy then build back in the mature forest area. Lots of wildlife and includes deer, moose, turkey and more. Close to numerous lakes or jump on your ATV or sled and enjoy the countless miles of trail riding along the Heritage Trail system. (id:59911)
Century 21 Lanthorn Real Estate Ltd.
49 Hill Road
Quinte West, Ontario
Welcome to this cozy 2-bedroom, 1-bathroom brick bungalow brimming with character and potential! Nestled on a generous lot with a peaceful creek running along the side, this home offers a rare opportunity to own a slice of nature in town. Inside, you'll find original features that reflect the home's vintage charm such as classic trim, and an inviting layout . The unfinished basement provides ample storage space and the possibility to expand or customize to your needs. Let your imagination soar with this the perfect canvas for a creative buyer or first-time homeowner to add a touch of their own. Whether you're dreaming of a little more space or the opportunity to dive into home ownership, located minutes from CFB Trenton, and Highway 401 the location and lot size make this property a must-see. (id:59911)
Royal Heritage Realty Ltd.
203 - 274 Dundas Street E
Belleville, Ontario
Professional Office space available at Dundas Medical Centre, just across from Belleville General Hospital! Unit #203 offers 690 sqft of thoughtfully laid out space with elevator access. This unit includes a spacious reception area, two offices, a kitchen area with a sink, and a private washroom. Tenant to pay Common Costs (TMI) at $9.50/per sqft and separately metered hydro and gas. (id:59911)
Ekort Realty Ltd.
340 Pinnacle Street
Belleville, Ontario
This 2 storey office building from 1960 added a 2nd floor in 1989 by Paul Stinson and offers 7 parking spaces, separate gas furnace for each floor and the ability to divide into 3 rentals if needed. the driveway has an easement in favor of the neighbor to the south to provide access for their parking and there is also an easement for Centra Gas. there are 1342 sqft on each floor. Roof was replaced in 2017 by Dafoe Roofing. New siding 2018 by bob Wood Construction. Main floor includes a central primary entrance, reception office and client waiting area, a boardroom, two private and two semi-private offices, a 2 piece washroom and utility room with rear access to parking area. Second floor includes a open general office area, two larger than typical private offices, two additional offices, a kitchenette and a 2 piece washroom (id:59911)
RE/MAX Quinte Ltd.
63 Horrigan Road
Tweed, Ontario
Come and see the Beautiful setting of this Century Farmhouse! Set back from a quiet country road, this home has been in the same family for 119 years! This 2-storey brick house has a large eat-in kitchen with original hardwood floors and exposed brick, a family room with lots of natural light, and a living room with a cozy woodstove. There is a main floor bedroom plus 3 more upstairs including a huge primary, and also an unheated storage room which could be converted. The 99 acres has approximately 25 acres of hay fields, a large portion of rough pasture, and the remainder is wetlands with a portion of the E.O.T.A crossing it at the rear. The property would make an ideal hobby farm with the added bonus of hunting/recreational land and the trail access for 4-wheeling. (id:59911)
RE/MAX Quinte Ltd.
526 Hoards Road
Stirling-Rawdon, Ontario
Brick 3-bedroom bungalow with 2 sunrooms. Hilltop setting with a great view. Large garage with a second floor. Living room has cozy gas fireplace. Many updates include: new steel roof 2018, new septic system 2014, new propane furnace in 2020. New auto-start back-up electric 20-kilowatt generator 2014. The home has a french drain and no sump pumps. (id:59911)
Exit Realty Group
17 Gavey Street
Belleville, Ontario
Fantastic 5 bed, 3 bath, all brick family home with great entertaining spaces indoors and out in a conveniently located neighbourhood just north of the 401 in BellevilleThe main floor offers 9ft ceilings throughout, 3 main floor bedrooms and a bright open concept layout. Large living area with 10ft tray ceiling and California shutters is centred around an attractive gas fireplace. Great open kitchen with stainless steel appliances, tile backsplash and plenty of cupboard space is adjacent to an ample eating area with garden doors to the back deck. King sized, main floor primary bedroom with 10ft tray ceiling and walk-in closet, features a large ensuite bath with soaker tub and linen closet. 2 additional main floor bedrooms are conveniently serviced by a well located 3pc bath. Main floor laundry room across from the access to the double garage completes the main floor. Fully finished lower level offers a bright and spacious rec room with tonnes of space for lounging. 2 additional bedrooms, one with ensuite privilege to another 3pc bath, allow plenty of space for overnight guests or large families. Outdoor entertaining is made easy in the fully fenced backyard with a great deck off the dining area and an interlock patio for evening dining under rope lights, all canopied by a lovely mature tree - low maintenance and summer-ready. Enjoy this great family friendly neighbourhood steps to Boyd park for quiet walking trails and neighbourhood playground, only minutes drive to the 401 and quick access to Belleville shopping. Feel at Home here on Gavey St. (id:59911)
Royal LePage Proalliance Realty
42 Schmidt Way
Quinte West, Ontario
Here it is - better than new! Four bedrooms, three full baths, oversized double car garage (insulated, painted and finished with heater), covered front porch with stone skirt, large rear deck facing south with fenced yard. Plus - kitchen cabinets to the ceiling with crown moulding, backsplash, quart counters with island. Three bedrooms on the main floor, primary bedroom with 5 piece ensuite & walk in closet. Lower level has a monstrous rec room large enough to handle large sectional, pool table plus it has a wet bar with a kitchen quality cabinets and backsplash. Gas heat, central air, HRV for healthy living, roughed-in central vacuum& lots of storage. Located in Orchard Lane subdivision with its own park and only 10 mins or less to 401/CFB Trenton/Great Schools/Prince Edward County/Boat Launch & Golf Courses. Move in ready to be sure!! (id:59911)
Royal LePage Proalliance Realty
Main - 536 Dundas Street E
Belleville, Ontario
Available June 1. All inclusive of utilities. Beautiful, sunlit 3 bed, 1 bath main unit of a home (basement rented separately) in the desirable east end, within walking distance to Belleville General Hospital - perfect for healthcare workers! Features a separate dining room, a 4pc bath on the main floor, a functional kitchen with eating area, two massive bedrooms on the 2nd floor, and a decent-sized main floor bedroom ideal for an office or study. Includes 2 driveway parking spaces, use of an attached garage, a massive backyard, and access to a common laundry area in the basement. 1-Year Lease Required. (id:59911)
Exp Realty
Lot B Kehoe Lane
Tweed, Ontario
Riverfront Nature Retreat: This rare 2.6 acre property is one of the most surprisingly private and pleasing listings we have had the opportunity to present. Getting there requires a short boat ride (from your own deeded mainland parking and launch). Once there you find you are 'a world away' comfortably surrounded by quietude & mature upland forest ( and good cell reception). This is off -grid 'glamping' at its best with a tastefully decorated rustic main cottage; a sleep bunkie over-looking the Moira/Black River; and a "spa-bunkie' with propane shower. Property has no hydro-AC /lighting is powered by an expandable solar system. Property has no plumbing-but a privy with a view. Turn-key, fully furnished with new dock. Electric pontoon river-boat can be included. "Boat Access Only. You cannot Get There by Car." (id:59911)
The Wooden Duck Real Estate Brokerage Inc.
2656 Smith Road
Frontenac, Ontario
Dive into this ultimate recreational waterfront lifestyle with this stunning Timber frame residence on Kashwakamak Lake, nestled on a sprawling 2.09 acres of breathtaking Canadian Shield landscape! This charming, PRIVATE, 1.5-storey home features 3 spacious bedrooms and 2 beautifully upgraded bathrooms, all bathed in natural light thanks to a vaulted ceilings with skylights, and an open-concept design that seamlessly connects the living, dining, and kitchen areas. The additional amenities include a main floor primary bedroom, laundry/utility room, ample closets and enjoy seamless indoor-outdoor living as you walk out to your lakeside screened porch or waterfront decks. The custom kitchen includes built in appliances and live-edge counter bar welcoming guests to gather around while the chef prepares the menus! The main floor experience encourages family & friends to participate in social gatherings and recreational activities!Additional buildings include a 482 Sqft Garage and storage shed, a wood shed and lakeside bunkie to store your marine toys. The fully TURN-KEY property includes gas generator in the garage that is wired to run the entire house in the event of inclement weather providing peace of mind in those Ontario weather events.I think the best of all, is the level lot, picturesque gardens, newly appointed stone firepit and 231 ft w/sandy beach, are perfect for friends & family of all ages swimming or relaxing by the lakefront, day or night. With panoramic views of the of the lake and gardens, this property is an outdoor enthusiast's paradise, offering excellent boating swimming and fishing opportunitiesthis property is truly lakeside living at its finest! Kashwakamak Lake is a freshwater lake in North Frontenac, Ontario, its 15 kilometres long, with a rocky shoreline and a max depth of 72 ft. This lake is home to a variety of fish species including Largemouth bass, Northern pike, Smallmouth bass, Rock bass, Pumpkinseed, Walleye, and Yellow perch. (id:59911)
Royal LePage Proalliance Realty
953 Hogs Back Road
Tweed, Ontario
This beautifully renovated retreat, crafted under the vision of an award-winning Toronto designer, seamlessly blends timeless charm with modern luxury. The chefs kitchen impresses with Italian porcelain countertops, custom cabinetry, and a marble backsplash, flowing into a dining area where accordion glass doors open fully to an expansive deck, bringing the outdoors in for effortless entertaining. Enjoy flexible living with a dedicated rec room, gym, or yoga space, and unwind in the elegant primary suite with spa-like en-suite and walk-in closet. Outside, relax on the covered porch, soak in the hot tub, or gather around the fire pit, surrounded by mature lilac bushes and sprawling lawn. A private, self-contained in-law suite adds exceptional versatility, featuring its own entrance, balcony, full kitchen, laundry, living area, and luxury bath perfect for guests, extended family, or rental income. Located just minutes from the city and close to trails, wineries, and shops, this home offers refined country living at its best. (id:59911)
RE/MAX Quinte Ltd.
573 Stoney Settlement Road
Tudor And Cashel, Ontario
Looking for a quiet spot to build a house or getaway? Land has been cleared and is ready to go!! Check out this 1.97 acre building lot with year round frontage on Stoney Settlement Rd and Cleveland Rd. Close to Heritage Trail and Wolf Lake, plus numerous other lakes. Property is surveyed and hydro available at lot line. (id:59911)
Century 21 Lanthorn Real Estate Ltd.
28 Wims Way
Belleville, Ontario
This stunning Staikos quality property boasts 1650 square feet of luxurious living space, accentuated by soaring 9-foot ceilings that create an airy and open atmosphere. Enjoy the comfort of a large primary bedroom on the main floor with a beautifully appointed bathroom. Natural light floods the home through large patio doors, inviting the outdoors in and offering seamless access to your private outdoor haven. The heart of the home is the meticulously crafted kitchen, featuring high-quality, Canadian-made cabinets that blend style and functionality plus beautiful quartz countertops. On the second floor is an open concept flex space, 2 spacious bedrooms and a large 4pc bathroom. Large patio doors to a pressure treated deck, Award winning Staikos quality, offers premium laminate flooring, quality carpet, oak staircase, unparalleled comfort and modern elegance! (id:59911)
Ekort Realty Ltd.
300 Marmora Street
Quinte West, Ontario
This 94-acre site is located less than 4 km from Highway 401 and is on the banks of the Trent River. The site was previously used as a pulp and paper mill since the early 1900s. The existing buildings have been decommissioned and have now been scheduled for demolition throughout 2025. Approximately 60 acres of the site will be usable after demolition and remediation of the lagoons (to be back-filled). The remaining 34 acres is an active, non-hazardous dump site with available capacity for onsite disposal of materials used in production or site remediation. The site offers a direct rail spur to the CP main rail line, and the current 15.5 Megawatts of power servicing the site will remain available for the next user. Zoned GM, permitted uses include warehousing, general industrial use, bulk fuel depot, and transportation terminals. Subject to final demolition square footage, a Development Charge credit of up to $4.5 Million would be available for future site development. The size and shape of the site will allow for a phased redevelopment with a range of options for site configuration. The property represents a rare opportunity to acquire a site of this scale in a location with proximity to major markets. (id:59911)
Ekort Realty Ltd.
Cushman & Wakefield
407 Ashley Street
Belleville, Ontario
Exciting opportunity in Foxboro! This spacious century home is full of potential for restoration or reinvention. The main residence offers a generous layout with a large living area, kitchen, laundry, and 2-piece bath on the main floor, plus three sizable bedrooms and a full bathroom upstairs. A unique bonus: the attached garage has been converted into a separate loft-style unit complete with a full kitchen and 1.5 bathrooms ideal for multigenerational living or investment income. Your chance to own a versatile property in a sought-after rural setting just minutes from Belleville. (id:59911)
RE/MAX Quinte Ltd.
277 W Diamond Lake Road
Hastings Highlands, Ontario
Diamond Lake - This three bedroom chalet style waterfront family cottage is situated in a private, well treed setting with 100 feet of clean sandy shoreline. The lake boasts great fishing and boating and is just 20 minutes from downtown Bancroft for shopping and services, and just 40 minutes to the Village of Haliburton. You'll love the bright, open concept kitchen, dining and living room with breakfast bar/island, woodstove and walkout to a 24'x10' deck overlooking the lake. There's also a bedroom on the main floor and a four piece bathroom. The second floor has 2 good sized bedrooms, one with it's own lake view balcony! Many upgrades include new flooring, windows and the septic system was replaced in 2018. Comes complete with appliances, dishwasher, most furnishings, generator and pedal boat. (id:59911)
Ball Real Estate Inc.
1091 Lindey Lane
Frontenac, Ontario
Nestled in the heart of nature, this 3-bedroom,1-bathroom (4pc) board and batten cottage is a true retreat situated on 1.5 acres of land on Big Gull Lake, this charming property offers the perfect peaceful oasis for those seeking tranquility. As you step inside, you'll immediately feel at home in the open concept kitchen, living and dining area, featuring beautiful pine paneling and hardwood flooring that exude warmth and character. The sun-room is a sanctuary, with large windows that flood the room with natural light and offer stunning views of the lake, making it the perfect place to relax and unwind. Follow the steps down to the water's edge (170 feet of water frontage) where you can enjoy the shade of the gazebo or bask in the sun on the large dock. With plenty of inclusions, this cottage is ready for you to move in and start enjoying right away. This is more than just a home; it's a serene escape waiting to be discovered. (id:59911)
Royal LePage Proalliance Realty


