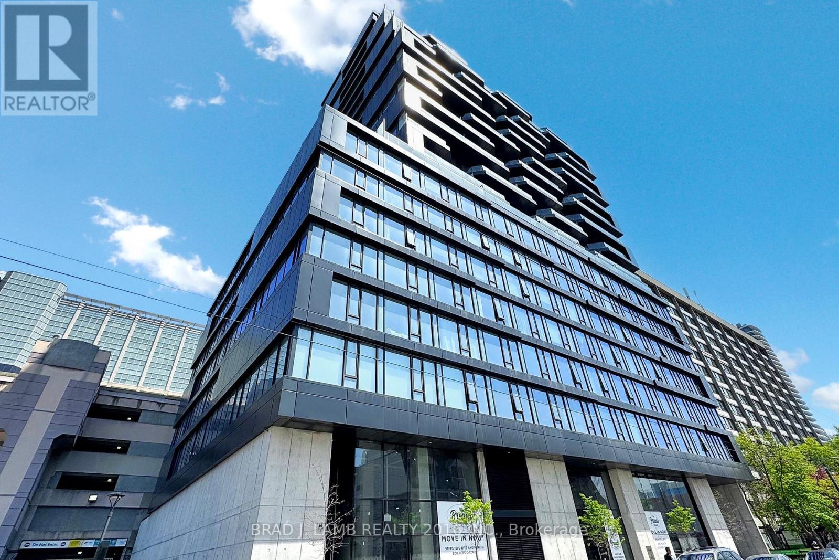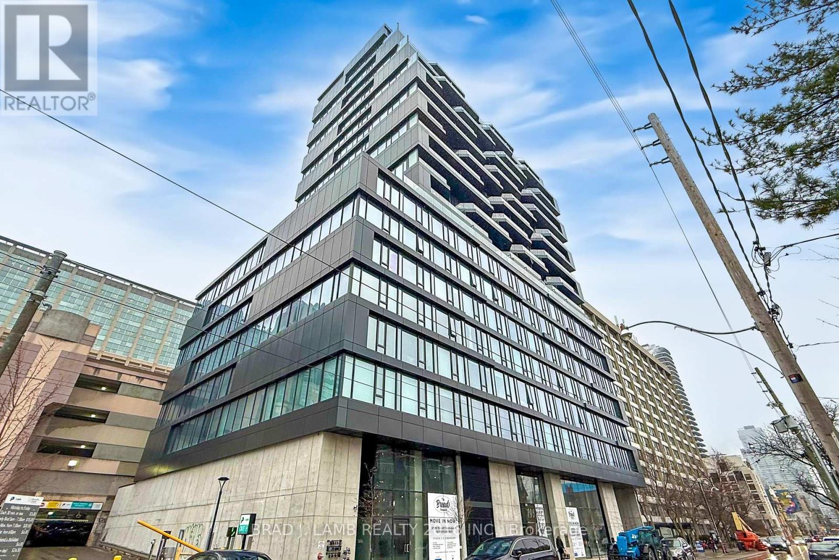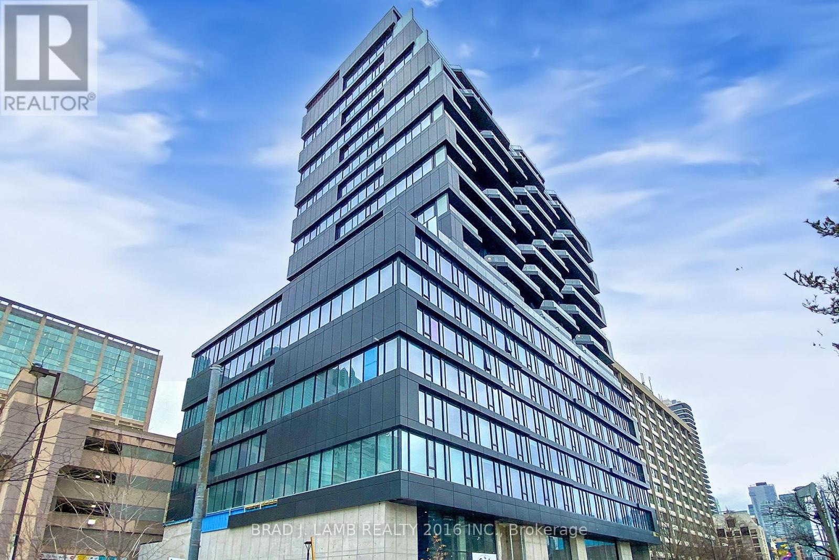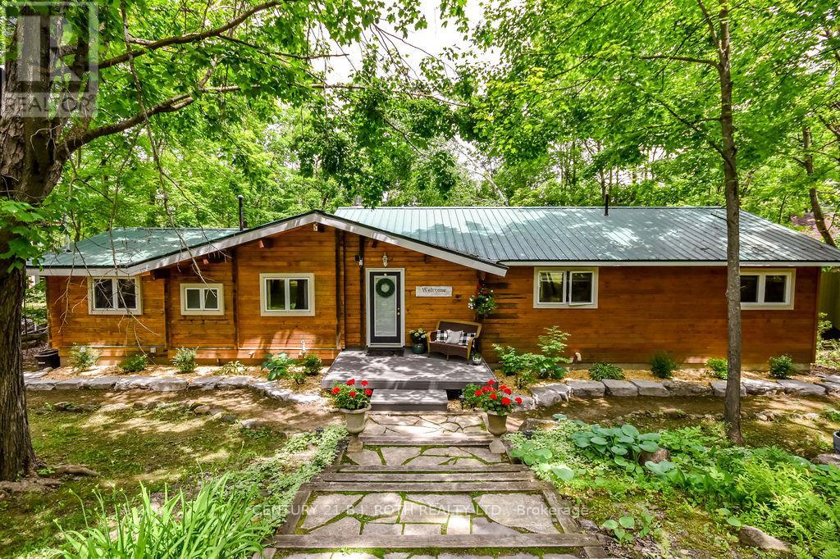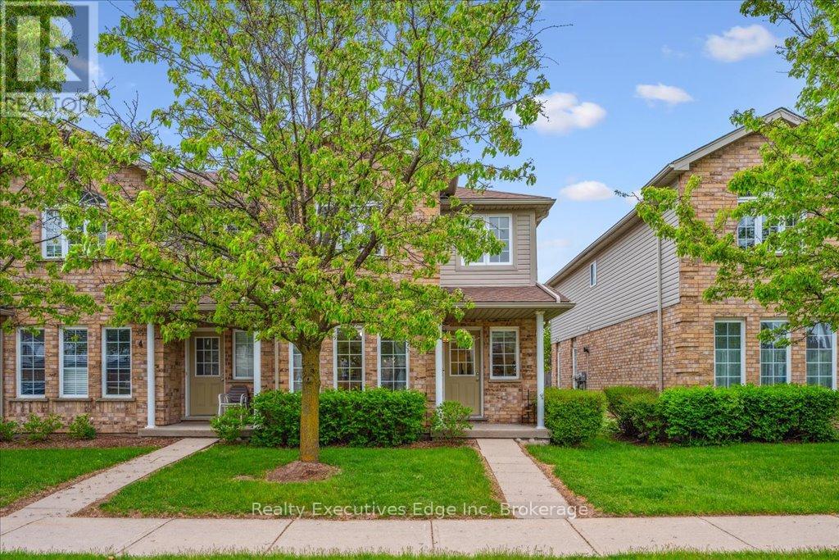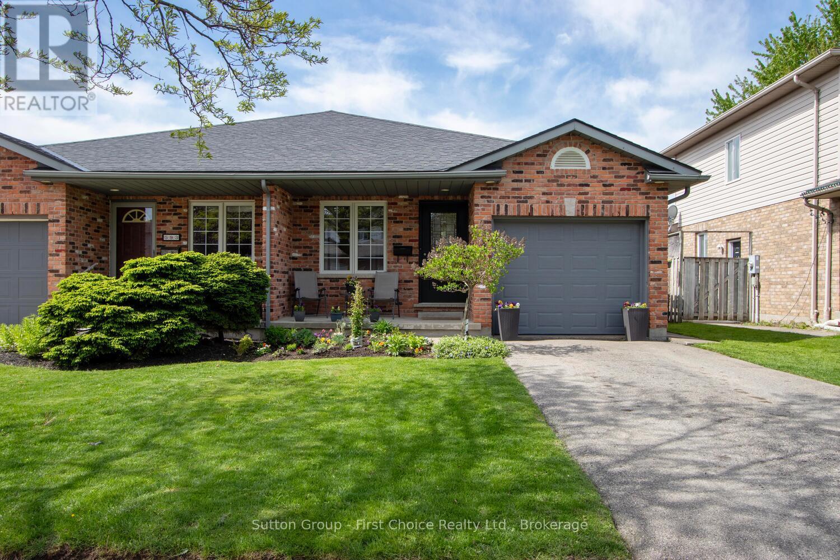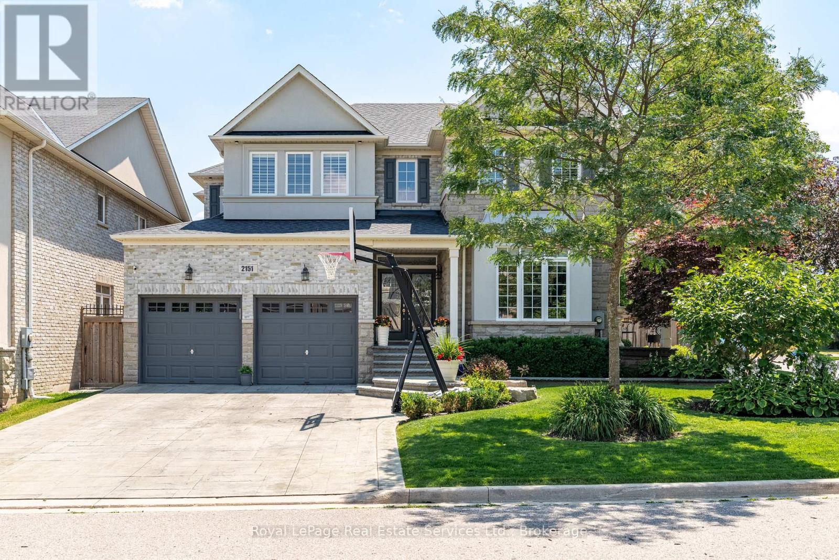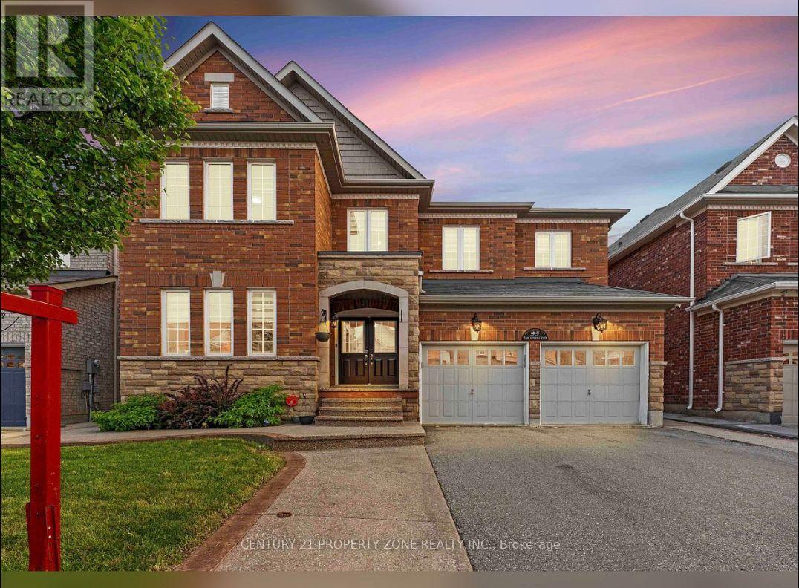1302 - 195 Mccaul Street
Toronto, Ontario
Welcome to The Bread Company! Never lived-in, brand new 854SF Two Bedroom plan, this suite is perfect! Stylish and modern finishes throughout this suite will not disappoint! 9 ceilings, floor-to-ceiling windows, exposed concrete feature walls and ceiling, gas cooking, stainless steel appliances and much more! The location cannot be beat! Steps to the University of Toronto, OCAD, the Dundas streetcar and St. Patrick subway station are right outside your front door! Steps to Baldwin Village, Art Gallery of Ontario, restaurants, bars, and shopping are all just steps away. Enjoy the phenomenal amenities sky lounge, concierge, fitness studio, large outdoor sky park with BBQ, dining and lounge areas. Move in today! (id:59911)
Brad J. Lamb Realty 2016 Inc.
4208 - 125 Blue Jays Way
Toronto, Ontario
Bright And Functional 2 Bedrooms 2 Baths Plus Den Corner Unit In High Demand Entertainment District And The Heart Of Downtown Toronto. Facing North East, 9 Ft Ceiling, Tons Of Natural Lights, Overlook City Views. High-End Finishing And Decent Interior Design Throughout. TTC At Door, Steps To Underground P.A.T.H And Subway Station. Surrounded By Music Halls, Theatre, Restaurants, Rogers Centre, CN Tower, Aquarium, And More. Walking Distance To Financial District. Walk Score 98. Enjoy Top Of The Line Amenities And 24hr Concierge, Such As Very Quiet And Private Indoor Pool, Party Room, Lounge, Kitchen/Dining, And Two Gyms! Parking Space Close To Elevator. This Is Not just A Condo Unit, It is Your Dreaming City Life! (id:59911)
Home Legend Realty Inc.
Master's Trust Realty Inc.
1603 - 195 Mccaul Street
Toronto, Ontario
Welcome to The Bread Company! Never lived-in, brand new 741SF One Bedroom + Den floor plan, this suite is perfect! Stylish and modern finishes throughout this suite will not disappoint! 9 ceilings, floor-to-ceiling windows, exposed concrete feature walls and ceiling, gas cooking, stainless steel appliances and much more! The location cannot be beat! Steps to the University of Toronto, OCAD, the Dundas streetcar and St. Patrick subway station are right outside your front door! Steps to Baldwin Village, Art Gallery of Ontario, restaurants, bars, and shopping are all just steps away. Enjoy the phenomenal amenities sky lounge, concierge, fitness studio, large outdoor sky park with BBQ, dining and lounge areas. Move in today! (id:59911)
Brad J. Lamb Realty 2016 Inc.
318 - 195 Mccaul Street
Toronto, Ontario
Welcome to The Bread Company! Never lived-in, brand new 1065SF Premium Three Bedroom floor plan, this suite is perfect! Stylish and modern finishes throughout this suite will not disappoint! 9 ceilings, floor-to-ceiling windows, exposed concrete feature walls and ceiling, gas cooking, stainless steel appliances and much more! The location cannot be beat! Steps to the University of Toronto, OCAD, the Dundas streetcar and St. Patrick subway station are right outside your front door! Steps to Baldwin Village, Art Gallery of Ontario, restaurants, bars, and shopping are all just steps away. Enjoy the phenomenal amenities sky lounge, concierge, fitness studio, large outdoor sky park with BBQ, dining and lounge areas. Move in today! (id:59911)
Brad J. Lamb Realty 2016 Inc.
1804 - 195 Mccaul Street
Toronto, Ontario
Welcome to The Bread Company! Never lived-in, brand new 646SF One Bedroom + Den floor plan, this suite is perfect! Stylish and modern finishes throughout this suite will not disappoint! 9 ceilings, floor-to-ceiling windows, exposed concrete feature walls and ceiling, gas cooking, stainless steel appliances and much more! The location cannot be beat! Steps to the University of Toronto, OCAD, the Dundas streetcar and St. Patrick subway station are right outside your front door! Steps to Baldwin Village, Art Gallery of Ontario, restaurants, bars, and shopping are all just steps away. Enjoy the phenomenal amenities sky lounge, concierge, fitness studio, large outdoor sky park with BBQ, dining and lounge areas. Move in today! (id:59911)
Brad J. Lamb Realty 2016 Inc.
56 Slalom Drive
Oro-Medonte, Ontario
Tucked away on half an acre of forest-backed land, with over 2100 sq feet of finished living space, this beautifully crafted log home blends rustic charm with spacious, functional living. Whether you're a first-time buyer, upsizing for more room, or seeking space for extended family, this one checks every box. Step into the oversized mudroom, perfect for big families, muddy boots, and all the gear. Inside, wood walls and vaulted ceilings bring that warm, lodge-like feel, anchored by a cozy wood stove in the massive open-concept living room. The kitchen offers loads of cupboard space, a large eat-up counter, and enough room for a dining table big enough to feed a crowd, all with views of your private backyard. The primary suite is tucked at one end of the home, complete with an enormous walk-in closet, ensuite bath, and walkout to the back deck. Across the home, you'll find three more bedrooms and a full bath, offering the ideal layout for kids, guests, or home office needs. Downstairs, a walkout basement reveals a bright rec room, a generously sized fifth bedroom with its own ensuite, a laundry area, and a big storage room. Step outside to discover a separate gym and workshop space, totaling over 400 sq feet of bonus space, cleverly built into the home and accessible from the backyard. The land is flat, private, and framed by tall trees, perfect for little adventurers, green thumbs, or anyone craving space to breathe. Situated just minutes from Mount St. Louis Moonstone, nearby trails, and less than 20 minutes to Barrie, this is your forest hideaway without being hours away from everything you need. Lovingly maintained and ready for its next chapter. (id:59911)
Century 21 B.j. Roth Realty Ltd.
5 - 210 Dawn Avenue
Guelph, Ontario
Welcome to this Super Convenient South-End Townhome! This Fusion-built end unit offers comfort, convenience, and great value ---- just a short walk to local shops, restaurants, and banking, and only steps away from city bus routes to the University. Whether you're a family, student, or investor, this home checks all the boxes. Enjoy a private, enclosed patio and a single detached garage located at the rear of the property.Inside, the bright and spacious main floor features oversized windows that flood the space with natural light. The open-concept layout includes a generous dining area, a modern kitchen with stainless steel appliances, and a large living room that easily accommodates both a study area and an entertaining space. Upstairs, spoil yourself in the king-sized primary bedroom complete with a private ensuite and walk-in closet. Two additional spacious bedrooms and a 4-piece main bath complete the second floor. The finished basement offers a large recreation room, ideal for a home office, extra bedroom, or media space. A 3-piece rough-in provides flexibility for a future bathroom addition. Recent upgrades include: Furnace, Central Air, and Central Vac (2020), New carpet and paint (2020), Roof (2017), Range hood (2022), Updated attic and utility room insulation (2024), New light fixture(2024), New countertops in kitchen and all bathrooms (2024), New owned water heater and tank(2025). Whether you're looking for a comfortable family home or a smart investment, this property is a must-see. Don't miss out, book your showing today! (id:59911)
Realty Executives Edge Inc
595 Hibernia Street
Stratford, Ontario
Welcome to this lovely red reclaimed brick bungalow with attached garage, ideally located in the west end of the City. This warm and inviting home features newer laminate flooring throughout, adding a modern touch to its charm. Inside, you'll find 2 bedrooms, including a primary suite with a newer private 3-piece ensuite, plus an additional 4-piece main bath. The open-concept living area flows seamlessly into a newer, beautiful kitchen with newer stainless steel appliances perfect for entertaining and everyday living. Conveniently located on the main floor is a laundry closet with a stacker washer/dryer. The fully finished basement offers even more living space, complete with a large family room featuring a cozy gas fireplace, a wet bar, a games room, and 2 pc bath ideal for hosting friends and family. There is also a dedicated, large storage room to keep everything organized.Enjoy summer evenings in the fenced backyard, perfect for pets, kids, or simply relaxing outdoors. (id:59911)
Sutton Group - First Choice Realty Ltd.
301 Carlow Road Unit# 18
Port Stanley, Ontario
Welcome to this beautifully updated 3-storey condo townhome offering comfort, versatility, and scenic views of Kettle Creek. The main floor provides a flexible space that includes a laundry area and an additional room perfect for guest space or home office. Upstairs on the second level, you’ll find a bright eat-in kitchen featuring new countertops (2024), new appliances (2024), and sliding patio doors that open to a deck—perfect for a BBQ. A convenient 2-piece washroom and a spacious family room complete this level, with another set of patio doors leading out to a large private patio which is perfect for unwinding by the fire table overlooking peaceful Kettle Creek. The third level of this townhome offers two spacious bedrooms, each providing plenty of natural light and comfortable space for rest and relaxation. A beautiful 4-piece bathroom completes the upper floor, featuring a jacuzzi bathtub and shower. The entire home boasts brand new carpet and flooring throughout (2025), adding a fresh, modern touch. This home is set in the perfect location - walk across the street to Kettle Creek Golf Course to play a round, or walk to downtown Port Stanley and spend the day at the beach or enjoy one of the many amazing restaurants, or spend the day poolside at the community pool. There is also a marina located adjacent to the complex to rent a spot for your boat! Whether you're looking for extra living space, a place to entertain, or simply to relax and take in the view, this townhome offers it all. (id:59911)
RE/MAX Twin City Realty Inc. Brokerage-2
2151 Bingley Crescent
Oakville, Ontario
Fantastic Opportunity To Live In Bronte Creek Amongst Lush Forests, Ravines And Trails. This Luxurious Home Is Loaded Top To Bottom, Completely Turn Key, And Fully Equipped With Everything A Family Dreams Of! Functional Main Floor Boasts Hardwood Flooring Throughout With Formal Living, Dining Room, Convenient Home Office, Main Floor Laundry, & Open Concept Kitchen, Eat-In Area, And Family Room; Walking Out To The Homes Impressive Yard With Inground Pool And Cabana, Truly A Picture Perfect Entertaining Area! Host The Ultimate Viewing Parties In The Home's Impressive Theatre Room With State Of The Art Equipment And Sound System! This Piece De Resistance Is Not To Be Overlooked By The Spacious Rec Room W/Cozy Fireplace & Full Wet Bar. This Home Offers A Lifestyle Of Luxury Amenities Combined With Family Functionality Located In One Of Oakville's Finest Neighbourhoods! This Home Speaks For Itself And Is Not To Be Missed! (id:59911)
Royal LePage Real Estate Services Ltd.
95 Teal Crest Circle
Brampton, Ontario
Welcome to 95 Teal Crest Circle, a beautifully upgraded 4+2 bedroom, 5.5 bathroom detached home in Brampton's prestigious Credit Valley community. This spacious home features an open-concept main floor with hardwood floors, pot lights, and a gourmet kitchen with granite counters and built-in appliances. Upstairs offers 4 large bedrooms including a primary suite with a 5-piece ensuite. The legal 2-bedroom basement apartment includes 2 full baths and a separate entrance, with kitchen rough-ins already in place to potentially convert into two separate basement unitsan excellent opportunity to maximize rental income. With a double garage, north-facing lot, and proximity to top schools, parks, and transit, this home is perfect for families and investors alike. (id:59911)
Century 21 Property Zone Realty Inc.
35 Bleasdale Avenue
Brampton, Ontario
Location Location Location! Welcome To This Single 2-Storey Detached Home Nestled In The Family Friendly Neighbourhood Of The Northwest Brampton Community. This Home Offers Plenty Of Natural Light, Open Concept Living And Rarely Offered Walk-In Closets In Both The Primary Bedroom & Second Bedroom. Home Has Been Well Maintained By Its Original Proud Owners. Beautiful Modern Kitchen That Comes With A Quartz Countertop & Stainless Steel Appliances, Three Full Size Bedrooms With A Den On The Main Level That Can Be Used As An Office And Laundry Room Located On The Top Floor For Extra Convenience. Brand New Forced Air Gas Furnace & A/C (2023). Steps To Mount Pleasant Go Station, Mount Pleasant Village Community Centre & Library, And Mount Pleasant Village Square. Nearby Schools, Parks, Places of Worship, Restaurants, & Grocery Stores. Mere Mins To Hwy 401 & Mississauga. (id:59911)
Sutton Group Realty Systems Inc.
