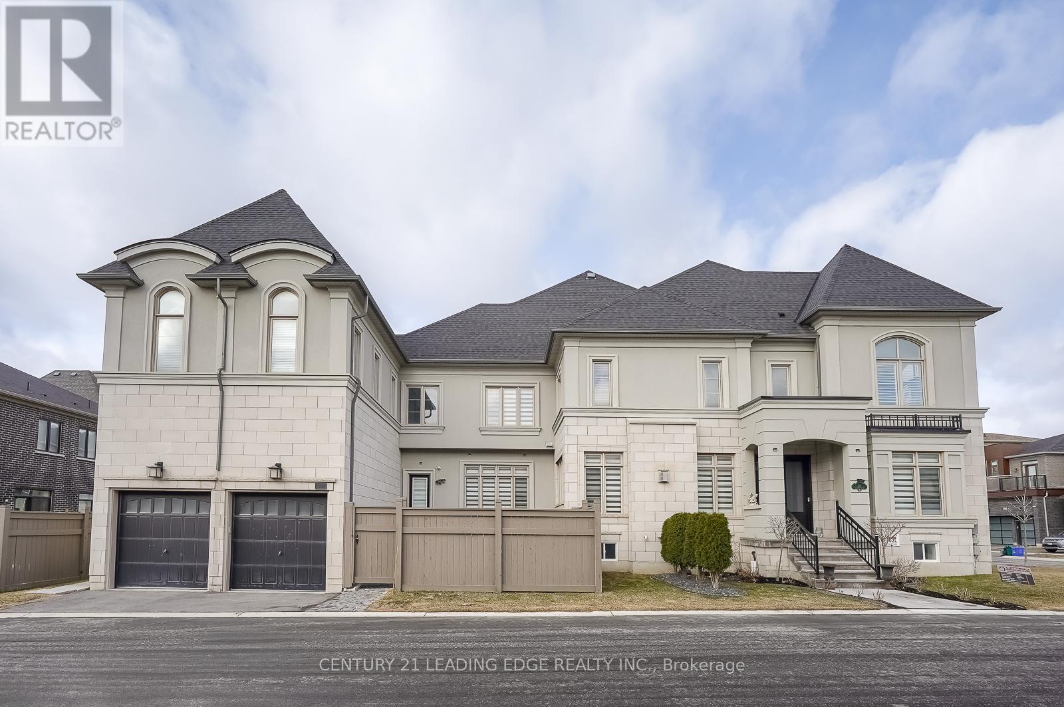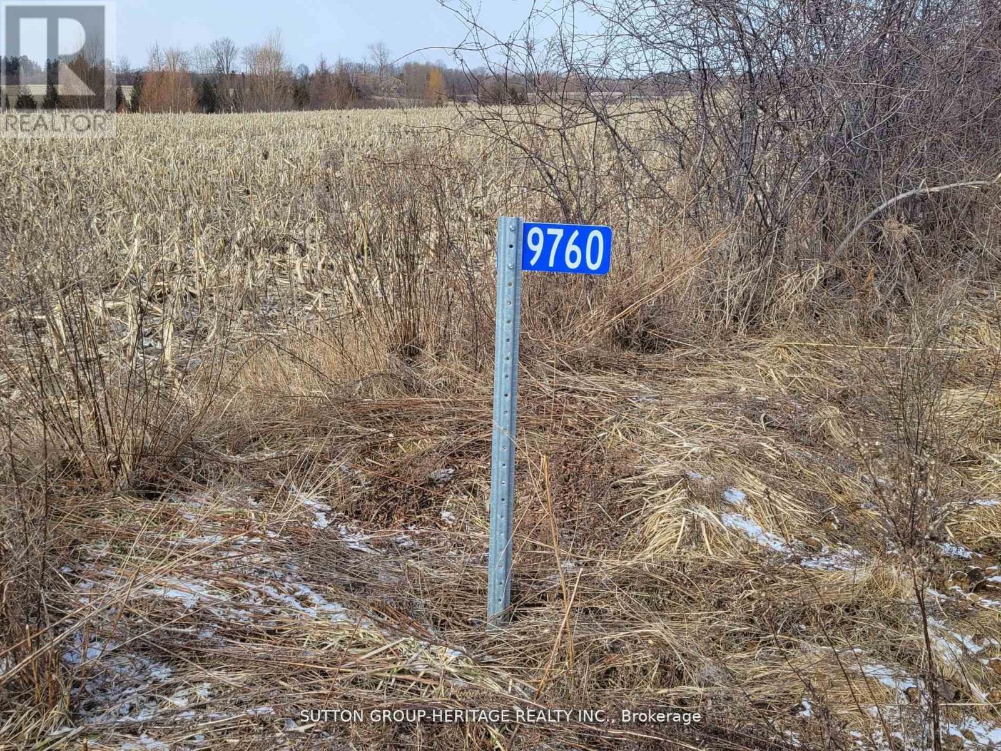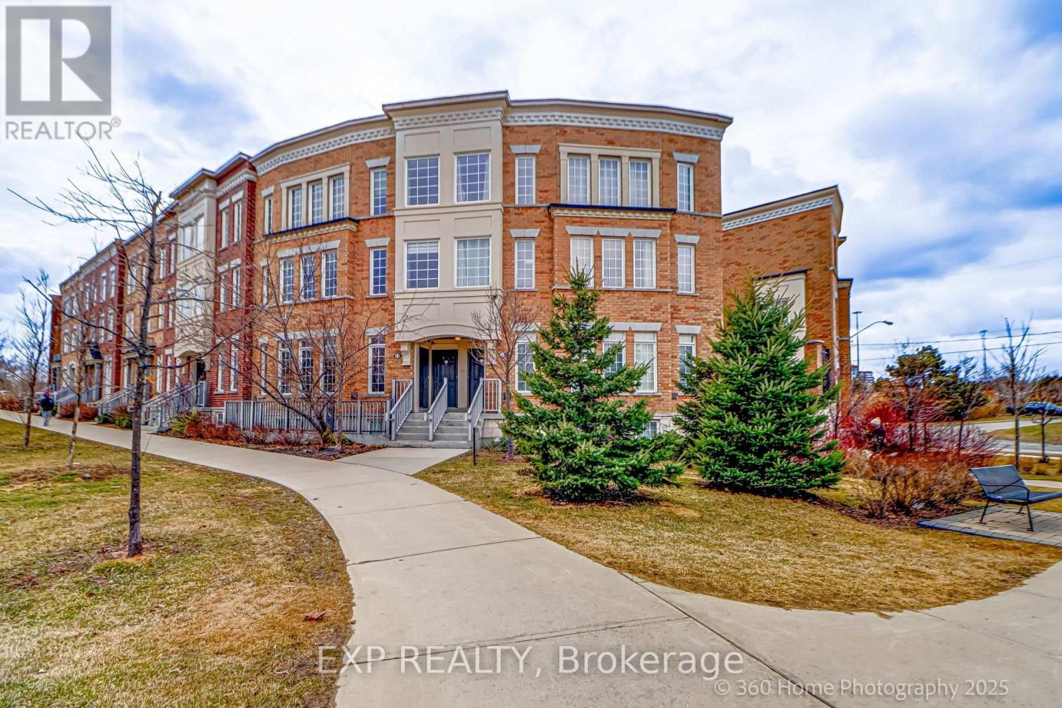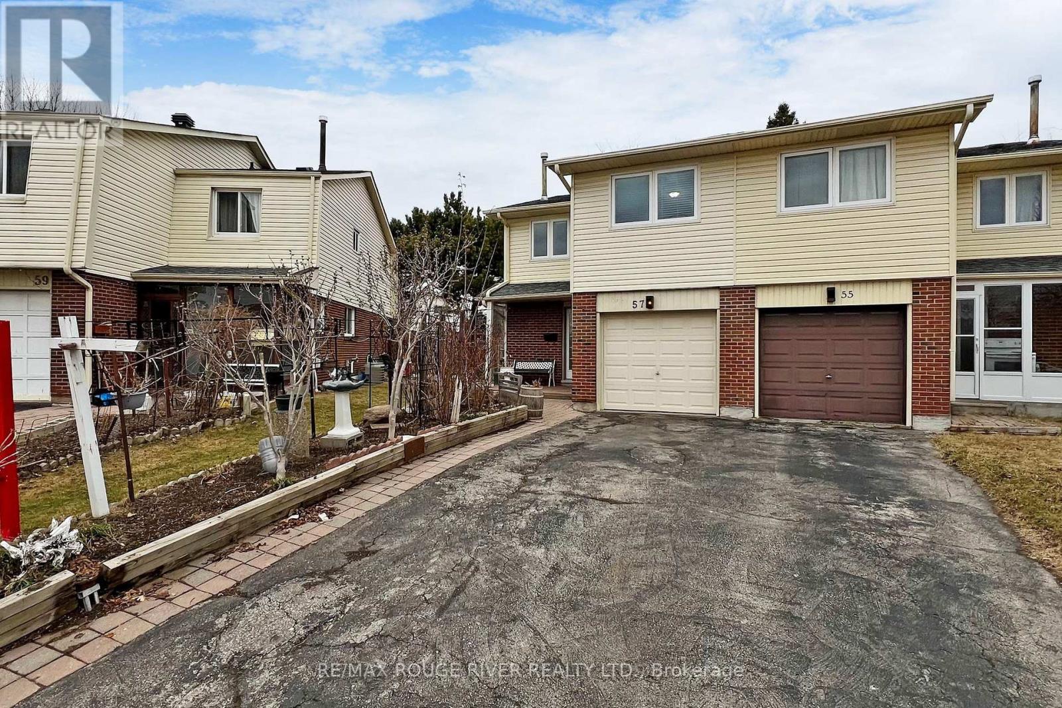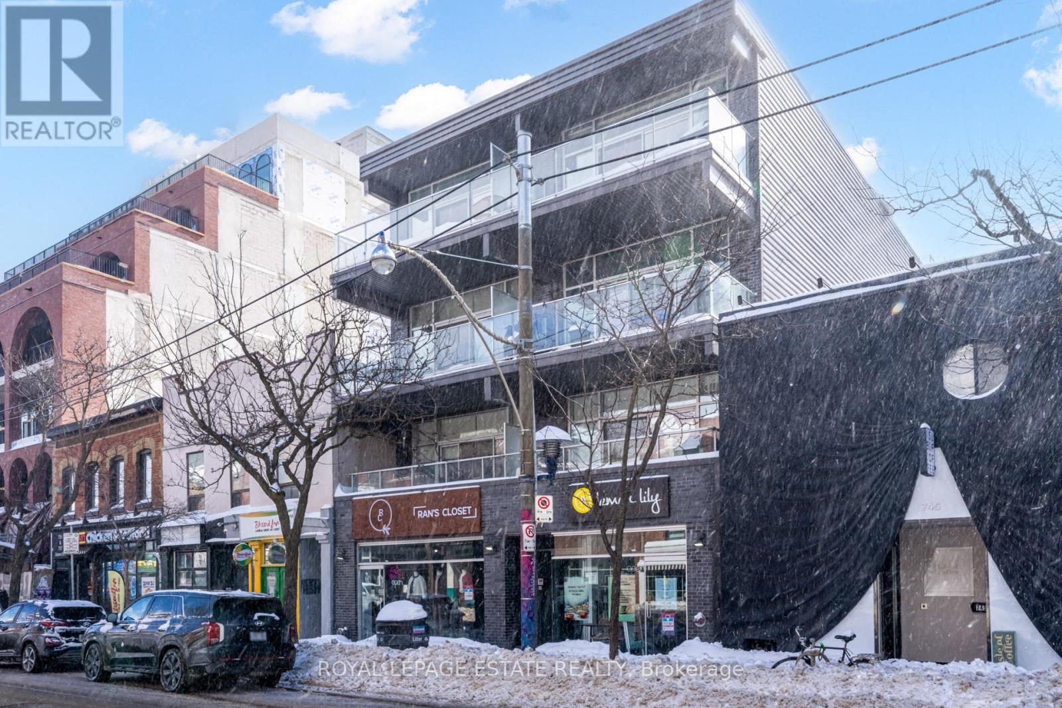2 Price Street
Richmond Hill, Ontario
Welcome to this well maintained 4-bedroom corner lot home, located in one of Richmond Hill's most desirable neighbourhoods. Perfectly positioned within the prestigious Richmond Hill High School catchment area, this home offers the ideal combination of a safe and quiet residential street with easy access to top-tier amenities and excellent transit options. Step inside to discover a thoughtfully designed layout that offers both comfort and functionality. The spacious living and dining room flow seamlessly into a well-appointed kitchen, complete with a bright and airy breakfast area overlooking a huge backyard. The backyard provides the perfect outdoor retreat, ideal for family gatherings, barbecues, or simply relaxing in the fresh air. The main-floor laundry room adds to the homes practicality, saving you time and effort in your daily routine. On the second floor, youll find a cozy family room featuring a charming fireplace, creating a warm and welcoming atmosphere where you can unwind with loved ones. The home boasts four generously sized bedrooms, providing plenty of space for a growing family or hosting guests. The primary bedroom offers a peaceful retreat with ample closet space and large windows that fill the room with natural light. Its prime location ensures that everything you need is just minutes away. Walk to nearby transit options, parks, restaurants and theatres or take a short drive to essential stores like No Frills, Costco, and Home Depot. With quick access to Highway 404 and the GO Station, commuting to Toronto or other parts of the GTA is effortless. This homes combination of thoughtful layout, everyday convenience and proximity to one of the best high schools makes it an ideal choice for families seeking a high-quality lifestyle in Richmond Hill. Experience the best of suburban living with easy access to urban amenities a true gem thats ready to welcome you home! (id:54662)
Keller Williams Referred Urban Realty
27 Poplar Crescent
Aurora, Ontario
*** Brand New Stunning Renovation *** One Of The Largest Units *** Your Dream Home Awaits! Meticulously Designed With Quality In Mind, This 4-bedroom, 3-bathroom Home Is Ready To Move In And Enjoy. At The Heart Of The Home Is An Elegant Kitchen That Combines Functionality With Style, Featuring Stunning White Quartz Countertops And Backsplash, Along With A Striking Dark Quartz Waterfall Island, Pot Lights And Top-Of-The-Line Appliances. The Separate Dining Room Is Overlooking Gorgeous Living Room With Soaring 10-foot ceilings, An Accent Panelled Wall, And Built-In Shelves That Add A Touch Of Flair. Retreat Upstairs To The Spacious Bedrooms, Each Equipped With Quality Closets. The Newly Designed Bathrooms Boast Modern Features And Luxury. Every Detail, From The Elegant Stairway With Iron Pickets, To The Chic Light Fixtures And Window Coverings, Adds To The Refined Ambiance. Enjoy The Warmth Of The New Hardwood Floors And The Fresh Paint That Brightens The Space. Step Outside From The Cozy Lower-Level Family Room To Your Private Backyard Oasis, Complete With A Brand New Deck, Ideal For Relaxation And Outdoor Entertaining. The Amenities Include Outdoor Pool, A Playground, BBQ Area And Visitors Parking. Located In The Quiet Area Of The Complex, In Walking Distance To Shopping Plaza, Transit, Schools And Parks, This Home Is Ideal For Families. (id:54662)
Royal LePage Real Estate Services Ltd.
18 Callisto Lane E
Richmond Hill, Ontario
A Unique & Elegant Custom Built Semi-Detached Corner House In Observatory Hill built by Regal Crest Homes. Over 3000 Sqt,4 Bedroom + Library on Ground Floor+614 Sq.ft. COACH HOUSE(kitchen & Bathroom) Bachelor unit At The top of Garage for Rental income $1850 w/Sep Entrance. Two bedrooms with window & Closet at Basement. Over Builder $50K upgrade home. Custom Build Top Tier Granite Counter Top And Backsplash, Upgrade Suspended Harwood Stairs With Wooden Floor Throughout The House. Oversized Large Windows Inviting Natural Sunlight, Pot Lights; Through Out Whole House, Kitchen With Centre Island, European Style Cabinets; Wrought Iron Spiral Staircase To 2nd Floor, many upgrades(See Attachment).Patio In The Front Yard. 10'Ceiling on ground Floor and Master bedroom.1,2nd Floor With 9'Ceiling. (id:54662)
Century 21 Leading Edge Realty Inc.
20 Country Club Crescent
Uxbridge, Ontario
This sprawling bungalow seamlessly blends elegance and sophistication with the comfort of a family-friendly smart home. The gourmet kitchen boasts high-end appliances, a large island with a butlers pantry, and walk-in pantry with direct yard access. The formal dining room, ideal for entertaining, features coffered ceilings and sunlight streaming through oversized windows. The main level includes a primary suite with a five-piece ensuite, two walk-in closets, and direct access to a backyard oasis with a hot tub, plus two additional bedrooms and a mudroom with access to the heated three-car garage. The lower level is an entertainers dream featuring a theatre room with 10-ft ceilings, a home gym, wet bar with fridge, two additional bedrooms, a three piece bath, a sauna, and Golf Simulator projector and screen, all with separate service stair access. Located in the exclusive gated Wyndance Estates, residents enjoy park-lit trails, serene ponds, fountains, a postal outlet, basketball, pickleball, tennis courts, and platinum-level Club Link membership to Wyndance Golf Club **EXTRAS** This is not just a residence, it's a lifestyle. Be Sure To Click On Virtual/Brochure For Immersive Tour, Video, Drone, Floorplan. Shrt Drive To Destination Village Of Uxbridge, Durham Forest and Ski Resorts. (id:54662)
Royal LePage Terrequity Realty
55 Thornapple Lane
Richmond Hill, Ontario
Acorn Townhouse In Oak Knoll Community, Spacious 3 Bedroom ! Near Hwy 404, Close To Lake Wilcox Park And Oak Ridges Community Center. Bright And Spacious Layout, 9 Ft Ceiling On Main Floor, Hardwood Floors On Main, Open Concept Kitchen W/ Granite Counter-Top, Master W/4 Pc En-Suite & W/I Closet!The Photos Were Taken Before The Tenant Moved In. Fridge, Stove, B/I Dishwasher, Washer & Dryer,Existing Electric Lights & Window Coverings. Tenant is Responsible For: Utilities & Water Heater Rental Fee; Tenant Insurance ; Lawn Maintenance And Snow Removal. No Pets & Non Smokers. (id:54662)
Royal LePage Peaceland Realty
801 - 38 Water Walk Drive
Markham, Ontario
Stunning One Year New Luxurious Building In The Heart Of Markham. This beautiful 2 Bedrooms 2.5 Bathrooms +Den with One Tandem parking spot unit has the Unobstructed Southeast View Balcony. Laminate Flooring Thru Out. Large Walk-In Closet. Modern Kitchen With B/I SS Appliances, Quartz Countertop. This Is The Newest Addition To The Markham Skyline. Prime Location Steps To Whole Foods, LCBO, Go Train, VIP Cineplex, Good Life And Much More. Minutes To Main St., Public Transit, 24Hrs Concierge, Gym, Indoor Pool, Library, Party Room, Lounge, Rooftop Terrace With BBQ, Visitor Parking, and Beautiful Pet Self Wash Room Can Be Used By the Unit Owners. **EXTRAS** Existing S/S Appliance, All Existing Window Coverings & Light Fixtures, TANDEM Parking Spaces Which Can Fit in Two Cars With Back to Back Parking and One Locker Included. (id:54662)
Royal Elite Realty Inc.
9760 Ashburn Road
Whitby, Ontario
This picturesque and rarely offered 42 acre farm property is located in a tranquil and highly desirable area of Whitby, close to Brooklin, the 407 and the Hamlet of Ashburn. Zoning permits a detached dwelling with ample room to build your dream home, whether you envision a quaint farm house or a luxurious estate. This farm property incorporates valuable natural features with a seasonal creek and trees. The expansive acreage also provides opportunities for agricultural pursuits being tiled and with a portion of the property presently being leased by a farmer. With its beautiful location and abundant natural amenities, this property offers tremendous possibilities! (id:54662)
Sutton Group-Heritage Realty Inc.
2708 - 2545 Simcoe Street N
Oshawa, Ontario
Welcome To This Brand-New, Never-Lived-In Condo Unit Offering Over 800 Sq Ft Of Luxurious, Carpet-Free Living Space. Situated Just One Floor Below The Penthouse, This Unit Combines Privacy With Incredible Views. The Open-Concept Kitchen Features Sleek Quartz Countertops, Stainless Steel Appliances & Ample Counter Space, Perfect For The Home Chef. Floor-To-Ceiling Windows In Both Bedrooms And The Living Room Flood The Space With Natural Light While Showcasing Stunning, Unobstructed Views Of North Oshawa, Lake Ontario, And The Iconic Toronto Skyline.The Spacious Primary Bedroom Includes A Walk-In Closet And A Private Ensuite Bathroom For Added Convenience And Comfort. A Rare Underground Parking Spot Is Included, Offering You Added Peace Of Mind. This Resort-Style Building Boasts Incredible Amenities, Including A Cycling Room, Yoga Studio, Gym, Pet Spa, Music Room, Party/Meeting Room & More, Perfect For All Lifestyles. Step Outside And Enjoy The Convenience Of Being Just Minutes From Restaurants, Shopping, Costco, And Public Transit. With Ontario Tech University Only A 5-Minute Drive Away, This Is The Ideal Location For Both Work And Leisure. Don't Miss Out On This Opportunity To Live In One Of Oshawas Most Sought-After Buildings! (id:54662)
RE/MAX Hallmark First Group Realty Ltd.
50 Ferguson Avenue
Whitby, Ontario
A rare split level bungalow in one of Durham Region's most sought after communities. This beautiful home has been loved and cared for by the same owner for 60 years. Originally built as a 1060 square foot home, this home was extended in 1980 adding another 358 square feet with a family room complete with gas fireplace and walkout to private yard. The finished basement offers another 2 piece bath and laundry combination room and a large recreation room. 2 Separate crawl spaces create tons of dry storage space. The lot is truly amazing 75 X 109 feet with more than enough room for any plans you might have. Freshly painted throughout, casement windows, hardwood floors (though mostly covered with carpets) on second level. A 1 car detached garage was just reshingled in March of 2025. There are some electric baseboards installed in some rooms, however they have not been used in years, the forced air gas furnace heats the entire home. Central Air conditioning keeps it nice and comfortable in summer. (id:54662)
Royal LePage Meadowtowne Realty
20 Webbford Street
Ajax, Ontario
Welcome to this beautifully upgraded and freshly painted 3-bedroom, 3-bathroom freehold townhouse, nestled in the highly sought-after neighborhood of South Ajax. Enjoy the benefits of 100% freehold ownership with no POTL or condo fees, giving you complete control over your property. This spacious house also offers a perfect combination of modern finishes, open-concept living, and a prime location, making it an ideal choice for first-time homebuyers or investors.As you step inside, you'll be greeted by an open and bright living area with upgraded light fixtures, crown molding, and LED pot lights that create a contemporary, inviting atmosphere. The living room features double doors that open to a private patio, offering seamless indoor-outdoor living, perfect for entertaining or enjoying peaceful moments outdoors.The heart of the home is the spacious kitchen, which boasts quartz countertops, a stylish backsplash, and potlights. Whether you're cooking for your family or hosting guests, this kitchen is designed for both beauty and functionality.The master bedroom is a true retreat, featuring a spacious layout, a walk-in closet, and a luxurious 4-piece ensuite bathroom. The second bedroom offers convenient ensuite access to the large main bathroom, while the third bedroom is bright and airy with a charming cathedral ceiling, ideal for a guest room or home office.On the ground floor, you'll find a cozy family room with double doors leading to a covered patio and a short walk to a nearby playground, making it a perfect space for relaxation or family activities. A spacious, elongated paved private driveway with ample room for two vehicles. No sidewalk to shovel. Located near Schools, Hospital, Parks,Transit, Go station, Hwy 401, Shopping, and the Lake, this home is perfectly positioned for convenience and lifestyle. Don't miss the opportunity to make this move-in-ready townhouse your new home! (id:54662)
RE/MAX Hallmark First Group Realty Ltd.
631 - 1880 Valley Farm Road
Pickering, Ontario
It's a Beautiful Day in the Neighbourhood! Welcome to Deluxe Living in the Discovery Place Condos. This Bright, Beautiful & Well-Maintained "Raleigh 2" Model boasts 2 bedrooms, 2 Bathrooms and a Den. This Freshly painted canvas is just waiting for your design ideas. The Primary bedroom features an Ensuite 4Pc Bathroom and a Walk-In Closet. The 2nd bedroom has a double closet and a walk-out to the Eastern facing Balcony. The Living & Dining rooms are spacious & open concept perfect for entertaining. The Kitchen has granite counters, Built-in Dishwasher and a "Peek-a-Boo" window into Dining Room. This unit has hardwood flooring throughout. This is not your average condo, this is a LIFESTYLE with Indoor/Outdoor Pools, Tennis & Pickleball Courts, Squash court, Gym, Library & Movie Room. This unit also includes 1 Underground Parking Space, 1 Oversized locker room as well as an Electric Front Door(to building) with FOB for Wheelchair Accessibility. You are steps away from the Park, Mall, Transit & Community Centre. Guests Suites are also Available. Whether you are buying to Live-In or as an Investment, this Condo offers Tremendous Value in a Wonderful Community. Have you Called the Movers Yet??? (id:54662)
Sutton Group-Heritage Realty Inc.
C-312 - 60 Morecambe Gate
Toronto, Ontario
Prime location in Scarborough, at Victoria Park/Finch, features 2+1 bedrooms, 2.5 bathrooms, living and dining areas. Spectacular Bright & Spacious Layout. 9' Ceiling Height, Laminate Flooring Throughout, & Deluxe Cabinetry In Kitchen With Premium Countertop. Ready for immediate move-in.Enjoy unmatched convenience with bus stops right at your doorstep and easy access to highways 404 and 401. Situated near Seneca College and within walking distance of several private schools, this stylish home offers both comfort and accessibility. (id:54662)
Bay Street Group Inc.
61 - 130 Ling Road
Toronto, Ontario
Welcome to your exquisite new residence! This ideally sized corner unit presents a remarkable opportunity for both personal growth and family beginnings. It also holds significant promise as an investment property with excellent leasing potential. Step inside to discover the elegantly designed living and dining area, featuring hardwood floors, crown molding, and an abundance of natural light. The generously sized kitchen is perfect for family gatherings, complemented by a conveniently located two-piece washroom on the main floor for guests and your convenience. Freshly painted throughout, this unit continues its charm upstairs with crown molding leading to the spacious primary bedroom. The second floor showcases three additional bedrooms and a dedicated office den, ideal for remote work. The beautifully renovated four-piece bathroom offers a serene retreat after a long day. Additionally, the unit boasts a private front yard, perfect for entertaining guests or simply enjoying the outdoors. It is situated in a safe environment for children, conveniently located across from a park, allowing you to keep an eye on them from your windows. This property is an ideal choice for first-time homebuyers or those seeking a more spacious alternative to a condo apartment. Just across the street lies one of the most vibrant business districts in Scarborough East, with proximity to the University of Toronto - Scarborough, the Pan Am Sports Centre, Centennial College Morningside, and the upcoming Scarborough Academy of Medicine - UTSC (2026). This is an opportunity you wont want to miss! (id:54662)
Ipro Realty Ltd.
26 - 23 Island Road
Toronto, Ontario
Step into this sun filled Corner townhouse 1375 sq, built in 2016 offering 3 Bedrooms, 2 Bathrooms and a modern Open concept layout -ideal for comfortable living and entertaining. Open concept kitchen featuring a stylish Centre Island & convenient balcony access perfect for coffee or fresh air. New appliances includes oven and washer dryer and large windows for enhancing bright and airy ambiance. This could be a perfect family fit at desirable location and good neighborhood with No Frills at door, quick access to Hwy 401 and Rouge Hill Go station, beaches, parks and scenic waterfront trails, TTC at door, library, schools and many amenities around. Take a chance to visit, this may be yours. (id:54662)
Exp Realty
7 Nearco Crescent
Oshawa, Ontario
This beautiful three-story freehold townhouse is situated in North Oshawa's Windfields neighborhood. It has two spacious bedrooms, two bathrooms, and a contemporary kitchen with a combined living and dining space. Perfect for summertime barbecues, the property features a walkout balcony from the living area. The ground level features garage access and storage for added convenience. The home offer easy access to Top schools, Durham College, the University of Ontario Institute of Technology, a shopping center, Costco, parks, and all other necessary facilities are all conveniently close to this house. Don't miss the opportunity to book an appointment for viewing today to live in one of the most desirable neighborhoods! (id:54662)
Homelife/miracle Realty Ltd
410 - 8 Trent Avenue
Toronto, Ontario
An absolute gem in the Danforth, this is The Village by Main Station. Spacious and bright, this 669 square foot 1 bedroom plus full den with 1 bathroom is incredibly unique and rare. With a panoramic clear east view, you will be wowed by sunrise photos while being steps to an immensity of shops, restaurants, entertainment, community centres, transit, parks and trails. A few neighbourhood features include Coleman Park with 2 outdoor tennis courts, a wading pool, a splash pad, playground, table tennis, picnic areas, and large green space. Dentonia Park Golf Course on old Massey estate is minutes away at Danforth and Victoria Park, and is 18 holes. Taylor Creek Park is an extensive trail, linking the east end of city to the Don Valley, and has an entrance just up Dawes. It is part of the Ontario Trails and offers cycling, hiking, mountain biking, and outdoor activities. Main Square Community Centre at Main and Danforth has an indoor pool, weight/cardio room, classes, and programs. East Toronto Athletic Field at Main and Gerrard has 3 baseball diamonds, playground, large open space, and a wading pool. Ted Reeve Community Arena at Main and Gerrard offers (family) skating and hockey. Norwood Park at Gerrard and Norwood offers 5 outdoor tennis courts, off-leash dog park, playground, wading pool, and loads of green space. Main Street Public Library is on Main Street south of Gerrard. It is large and a lovely old building. Centre 55 on Main is a well established community centre offering programs for adults, youth ,and children as well as child care. YMCA is on Kingston Road at Balsam Ave, close to Main. Not to mention Main Station is a few minutes walk away and will give you access in all directions quickly and easily throughout the city. Zip up Dawes to exit or East on Danforth to Hwy 2 and you're on your way easily out of the city without getting trapped in traffic. this one is not to be missed! (id:54662)
Exp Realty
57 Blue Eagle Trail
Toronto, Ontario
Welcome to this stunning 3 bedroom 3 bathroom semi detached home situated on a premium pie shaped lot in the highly sought after Agincourt North neighborhood. This home boasts an extremely large primary bedroom, along with two other generously sized bedrooms, offering plenty of space for the entire family. This beautifully maintained home offers a bright and spacious layout, perfect for families and entertaining. Featuring a finished basement, two cozy fireplaces, and a walk out to a private patio, this home is designed for comfort and charm. The award-winning gardens and outdoor garden shed add to the properties curb appeal and functionality. Enjoy the convenience of a single car garage and a prime location just minutes from Hwy. 401 and 404, top rated schools, parks, shopping, and public transit. Don't miss this incredible opportunity. (id:54662)
RE/MAX Rouge River Realty Ltd.
403 - 747 Queen Street E
Toronto, Ontario
Welcome to Riverside Lofts! YOU could be one of the lucky few who get to call one of only twelve units in this awesome boutique building home. The front hall guides you into the bright kitchen with ample cabinet and counter space along with full size appliances including a gas cooktop. The combined living / dining space features high ceilings, concrete floors and lots of bright light for all your tropical plants. The terrace features new decking tiles and a gas BBQ while you watch the beautiful sunset over the don river and Broadview hotel. Back inside the bedroom features a large closet and another for the ensuite laundry. The spacious and bright bathroom features a skylight, stand up shower with ceiling mounted rain head, hand shower, BRAND NEW toilet and lots of storage space! Walk to everything Riverside, Leslieville and Corktown have to offer, TTC at your doorstep to King St, Queen Street, Broadview Station. Bike to Martin Goodman Trail, easy access to DVP and Gardiner Expressway. Rent includes Water, Gas,1 Parking Space and a locker! Property is virtually staged. (id:54662)
Royal LePage Estate Realty
60 Glenwood Crescent
Toronto, Ontario
As Seen on Toronto Life's House of the Week. Welcome to 60 Glenwood Crescent, a stunning home that combines sophisticated design with the natural beauty of its ravine setting. This fully detached, four-level residence offers over 3000 sqft of exquisite living space & is a true sanctuary in the heart of the city. As soon as you step inside, your eyes are drawn to the breathtaking views of the lush forest surrounding the home. A wall of windows on every level captures the beauty of the ravine, flooding the space with natural light & providing a sense of serenity that flows throughout the home.The chef-inspired kitchen is a true highlight, featuring high-end appliances & a tucked-away coffee centre for those who appreciate the finer details. Whether you're preparing a meal or enjoying your morning coffee, the views of nature will make every moment feel special. With four spacious bedrooms & five luxurious bathrooms, this home offers ample space for family & guests. The walkout basement provides additional living or entertainment space, while the third level is dedicated to a unique work-from-home environment that inspires joy, creativity, and increased concentration, all while being nestled among the trees.This home is packed with high-end finishes & smart home features, including heated floors throughout (individually controlled per floor), smart dimmers, built-in speakers, & wall-mounted iPads for ultimate convenience. Two gas fireplaces add warmth & ambiance, and an integrated fridge, central vacuum system, & instant hot water enhance the homes functionality. Outside, you'll find two levels of composite decking & a cozy patio with a fire pit perfect for relaxing or entertaining. The heated driveway ensures year-round access, & the integrated irrigation system keeps your outdoor spaces lush & inviting. Offering the perfect balance of modern luxury & natural tranquility, 60 Glenwood Crescent truly feels like a cottage in the city. (id:54662)
Royal LePage Signature Susan Gucci Realty
310 Friendship Avenue
Toronto, Ontario
Nestled in the sought after West Rouge neighborhood in Toronto. Offering Picturesque views and Nature trails. This beautiful home is the epitome of desirable living. Impeccably maintained, this bright and spacious 3-bedroom gem sits on a premium Corner lot which offers plenty of space for entertaining. Large windows invite abundant natural light gleaming through out the Home. Newer Driveway, Newer Shingles(2020), California Shutters On Main Floor, Hand Scraped Hardwood Floors On Main Floor. Sep Entrance To The Basement. 2 Fireplaces; 1 Wood-Burning & 1 Gas! Renovated Baths, Close To High Ranking Schools. Conveniently located minutes from Highway 401. Minutes from Port Union Water front, Spectacular Trails, Amazing Parks, TTC, Rouge Hills GO Transit, shopping centers. This home offers both tranquility and accessibility. (id:54662)
RE/MAX Community Realty Inc.
148 Cleanside Road
Toronto, Ontario
Highly Sought After Freehold Townhouse Near Warden Subway Station and New LRT. Another Great Project by Mattamy Homes. 4 bedrooms, 3 Bathrooms, Huge Kitchen Plus Backyard With Upgraded Deck And Direct Access To 1 Car Garage. Close to All Amenities, School, TTC, Park, Shopping, Plazas and Grocery Stores. Fantastic Kids Playground Just A Few Steps Away. (id:54662)
Harvey Kalles Real Estate Ltd.
995 Cedar Street
Oshawa, Ontario
Priced to sell! Rare Gem on a RAVINE LOT, CUSTOM CRAFTSMAN rebuilt this home with more upgrades than most new homes! The maple staircase with a cherry finish, wainscoting, luxurious bathrooms with high-end finishes with air jet tub upstairs, walk in body jets shower in the basement. Originally built 1925. This beautifully renovated home exudes pride of ownership, showcasing expert craftsmanship and meticulous updates, including complete electrical and plumbing work, all done with proper permits. So many extras and quality in this fine home! The Chefs Custom Kitchen is a culinary dream, complete with a gas stove, skylight, pantry, granite countertops, glass and marble backsplash, hidden microwave, 600 CFM exhaust fan, and both rope and under-cabinet soffit lighting. Stove top water faucet. Kitchen to an expansive backyard with a custom two-tiered deck and green space. Inside, the home boasts 13' ceilings in the master bedroom and hallway, and 9' ceilings throughout. Brazilian hardwood flooring runs through the hall and primary bedroom, Tiger Wood flooring in living and dining rooms. Truly one of a kind. This home is a delight! The lower level offers a cozy retreat, featuring a rec room with custom cabinetry and a fireplace, plus a bedroom and bathroom with heated floors! Investment potential to build multi unit building. (id:54662)
Century 21 Wenda Allen Realty
Th14 - 23 Sheppard Avenue E
Toronto, Ontario
Elegant 3-Storey Condo Townhouse in the high demand area located at the heart of North York. This spacious home features 3 bedrooms, soaring 9-ft ceilings, and a stunning water feature. Enjoy the convenience of direct underground parking access from the basement and being just steps from the TTC. Surrounded by top-tier shopping and dining options, including Whole Foods, Longos, LCBO, and Food Basics. The open-concept, eat-in kitchen boasts stainless steel appliances. Residents benefit from 24-hour security and exceptional amenities, such as an outdoor oasis, games room, gym, party room, indoor pool, hot tub, sauna, study room, and more. (id:54662)
Bay Street Group Inc.
Th103 - 223 St Clair Avenue W
Toronto, Ontario
Spectacular South Hill Townhome W/Direct Access From St.Clair (Or Access Via Lobby) Approx 1800 Sq Ft Of Sun Filled Space On 2 Floors. Main Floor Powder Room. Upgraded Chef's Kit & Engineered Hardwood Floors. Stone countertops and Stainless Steel Appliances. Open Concept Design. Sun filled Great Space W/ High Ceilings and Oversized Floor To Ceiling Windows. Primary Bedroom W/4 Pc Ensuite & W/I Closet. Ample Storage, Double Closets In 2nd and 3rd Bedroom. Balcony. 1 Underground Parking Spot & Large Locker. Fabulous Amenities, 24 Hr Concierge, Gym, Meeting Rm, And Fabulous Outdoor Roof Top Patio. Excellent Walk Score. Steps To Public Transit, Boutique Markets, Restaurants & Shops. (id:54662)
RE/MAX Realtron Barry Cohen Homes Inc.


