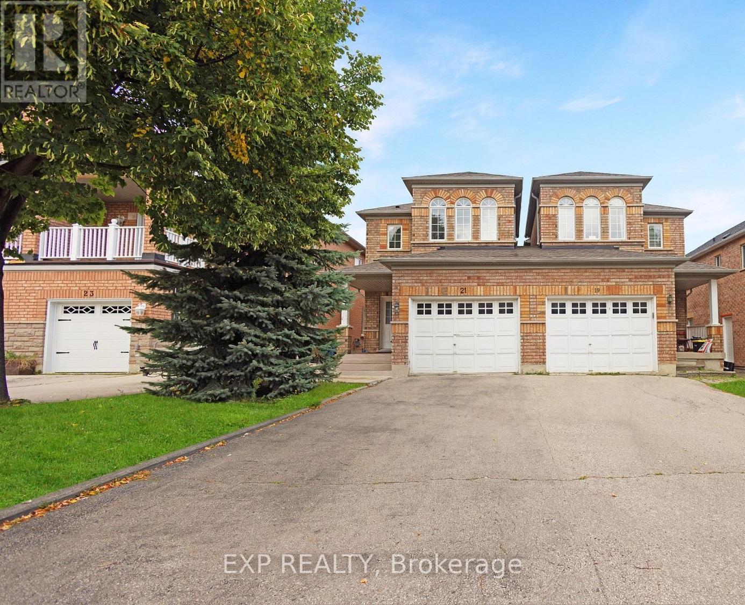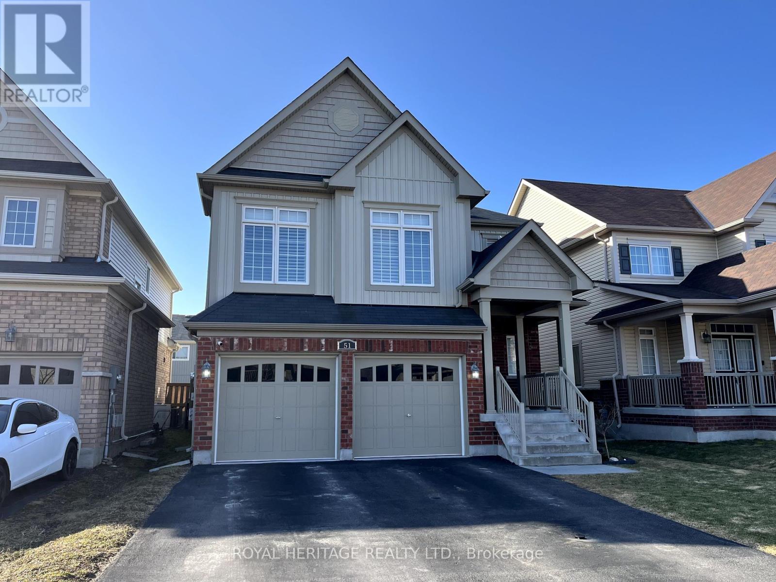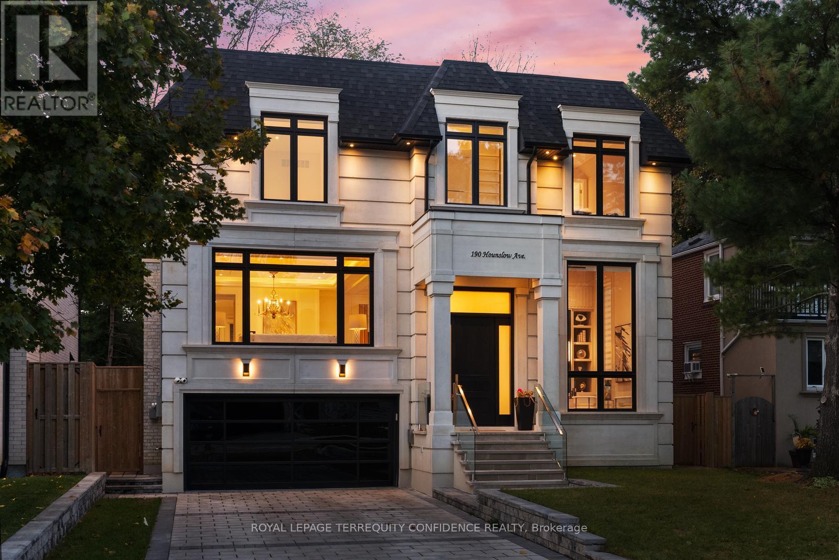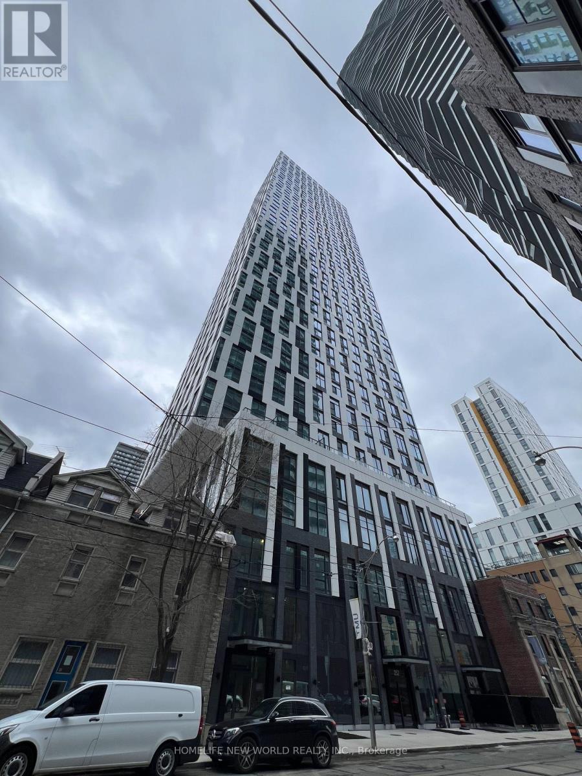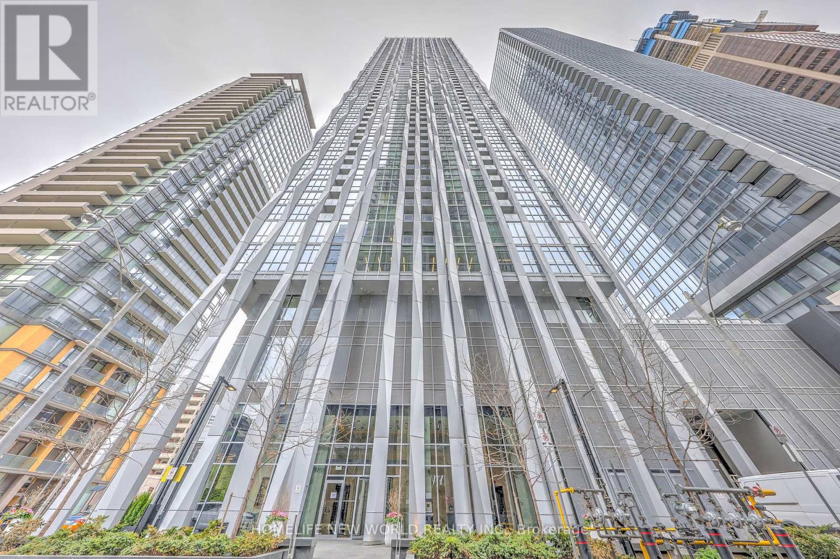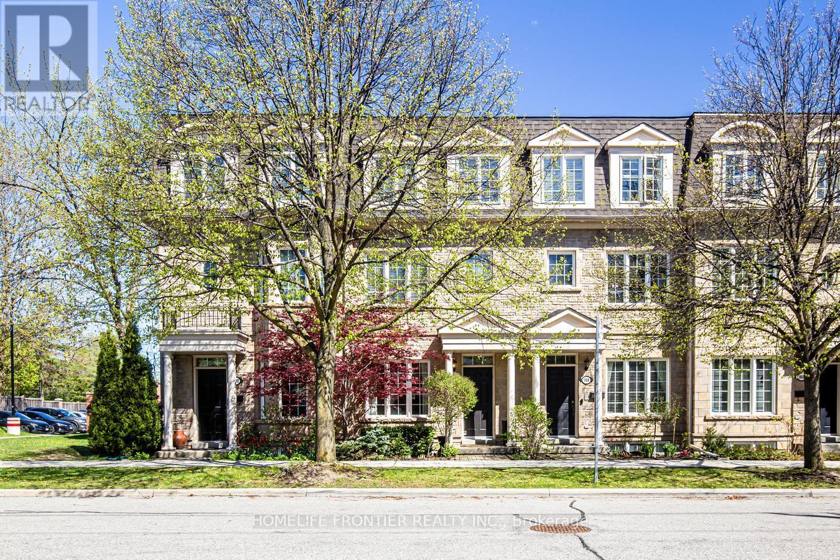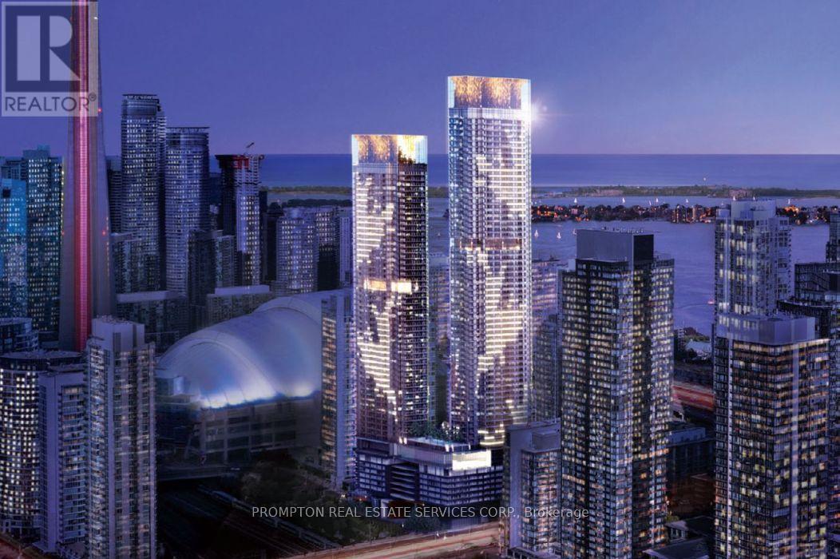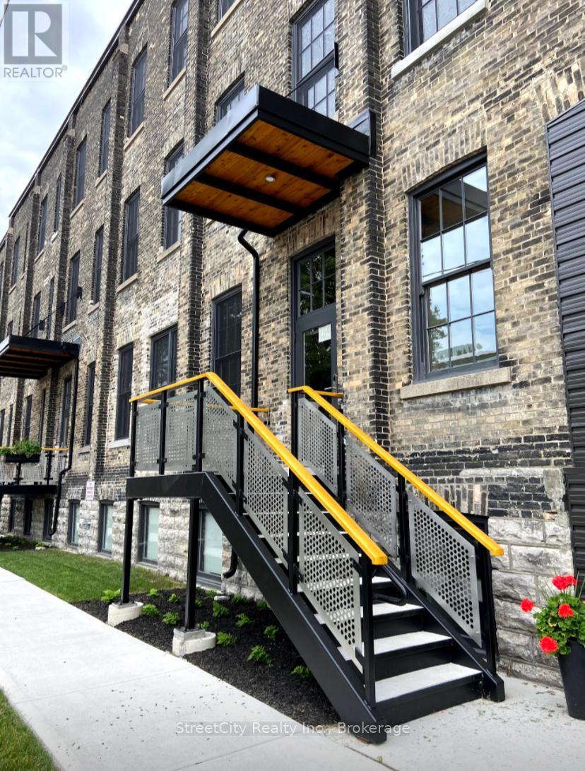21 Casabel Drive
Vaughan, Ontario
MUST SELL!! Welcome to 21 Casabel Drive, a fantastic semi-detached home in the desirable Vellore Village community. This property combines style, comfort, and convenience, making it the perfect choice for families or savvy buyers. Key Features of the Home: Spacious Layout: Open-concept design filled with natural light, featuring bright living and dining rooms ideal for entertaining. Cozy Family Room: Includes a warm and inviting fireplace, perfect for relaxing evenings. Three spacious bedrooms boast large windows and ample closet space. The primary bedroom includes a walk-in closet, a 4-piece ensuite with a corner soaker tub and separate shower. This home offers four bathrooms, ensuring comfort for family and guests. Finished Basement: Additional space for a possible bedroom or home office, a huge recreational room, plenty of storage space and a cold cellar. Convenient Driveway: No sidewalk means extra parking, and the home is connected only to the garages for enhanced privacy. Prime Location: This home offers unbeatable convenience, within walking distance to Vaughan Mills Shopping Centre, Grocery stores, restaurants and cafes, Top-rated schools, parks, walking trails, and community centers. Paramount Canada's Wonderland is a 10-minute drive to the Rutherford GO and Vaughan Subway, Public transit and more! This is a great home and superb layout. A must see! (id:59911)
Exp Realty
4165 Lloydtown-Aurora Road
King, Ontario
MUST SELL!!Welcome to 4165 Lloydtown-Aurora Road, a charming and inviting family home nestled on a serene, tree-lined lot in one of King's most desirable and safe communities. This beautiful property sits on an expansive lot surrounded by mature trees and lush greenery, offering privacy and tranquility for those seeking a peaceful lifestyle. Step inside to discover a tastefully updated interior featuring a contemporary kitchen with Hi-End stainless steel appliances, a central island, mosaic backsplash, a pantry and ample cabinetry. The adjoining family-sized dining room is perfect for gatherings, offering picturesque backyard views through large windows that fill the space with natural light. The living room, complete with a cozy wood-burning fireplace, provides a warm and inviting space to relax and entertain. This home boasts three generously sized bedrooms and two full bathrooms, ensuring ample space for the entire family. The sunroom, with its panoramic views of the surrounding landscape, is a delightful spot for morning coffee or evening relaxation. The finished basement adds incredible versatility with a separate entrance, a fully equipped second kitchen, a spacious living area with a charming fireplace, and a modern bathroom. A separate entrance to a basement self-contained suite is ideal for multi-generational living, guests, or rental income. The outdoor space is a nature lover's dream, with a sprawling backyard that backs onto lush greenery, creating a private oasis for outdoor activities and entertaining. The large patio area is perfect for summer barbecues, and the surrounding gardens offer a tranquil retreat. Attic insulation was upgraded along with Green Lawn (1000 sq.ft.). Conveniently located with easy access to major highways, shopping, and some of the best schools in the area, this home combines the charm of country living with the convenience of urban amenities. Don't miss the opportunity to own this exceptional property. Your dream home awaits! (id:59911)
Exp Realty
5 Horne Avenue
Ajax, Ontario
Stunning John Boddy-Built Freehold Townhome Nestled in the Desirable Riverside Community! This Spacious 3 Bed, 3 Bath Home Offers Nearly 1,800 Sq Ft of Stylish Living Space. Perfect for First-Time Buyers and Growing Families! Enjoy a Tastefully Renovated Kitchen with Quartz Counters, Marble Backsplash, and Stainless Steel Appliances. Open Concept Living & Dining Room with a Bay Window and a Separate Family Room that has a Fireplace. Upgraded Hardwood and Porcelain Tiles on Main Level and a recently Renovated Open Concept Basement. Primary Suite Features a newly renovated Ensuite and Walk-In Closet. Updated Smart Lighting and Pot lights throughout. Fresh Paint, and Widened Double Driveway for Extra Parking. Located Near Excellent Schools, Parks, Shops, Transit, Ajax Hospital, Hwy 401/407 & More! (id:59911)
Royal LePage Associates Realty
51 Henry Smith Avenue
Clarington, Ontario
Don't Miss This Rare Opportunity! Stunning 4-Bedroom Home in a Coveted Neighborhood. Welcome to this exquisite 2-story home, offering a perfect blend of charm, sophistication, and modern living. From the moment you step inside, you're greeted by a grand foyer that opens into a spacious living and dining area. The open-concept design seamlessly connects to a chefs kitchen, featuring a large island, perfect for entertaining family and friends. The breakfast area leads directly to a spacious backyard, offering a great outdoor retreat. This home boasts rich hardwood flooring, soaring 9-ft ceilings, and a sunken laundry room with direct access to the garage. Also on the main floor is a private office with broadloom, which could double as an additional bedroom. A standout feature of this home is the mid-level great room, an ideal space for entertaining or unwinding. Upstairs, the primary suite is a true sanctuary, complete with a luxurious 4-piece ensuite, soaker tub, and his-and-hers closets. The upper floor also features three additional bedrooms and another 4-piece bathroom. The professionally finished basement with one bedroom this expands your living space with a Rec room and an office that's three separate rooms, two with closets, and an additional 4-piece washroom for added convenience. Prime location! Situated in the heart of one of the most sought-after neighborhoods, this home is within walking distance of upcoming schools (both public and Catholic) and a brand-new daycare under construction. As this neighborhood continues to develop, its desirability will only grow! Act fast! Homes like this don't last long, schedule your showing today. (id:59911)
Royal Heritage Realty Ltd.
1222 - 19 Singer Court
Toronto, Ontario
Prime North York Location With A Great View! Steps To Subway And Public Transit, Restaurants, Theater, Library, Shops And Mall Etc. Minutes To Hwy 401 & 404. Bright Corner-Unit; Open Concept, Centre Island, 24-Hr Concierge/Security* Fabulous Amenities Including Indoor Pool, Yoga, Fitness And More. Parking Spot Closed To The Elevator. Photos Were Taken B4 Current Tenants Occupied. (id:59911)
Homelife Landmark Realty Inc.
190 Hounslow Avenue
Toronto, Ontario
Welcome to 190 Hounslow Ave, An Exquisite Gem in Willowdale with Walking Distance to Yonge St! Enter this Luxuriously-Finished Home, And Be Greeted by a Foyer with Soaring 14' High Ceilings, Leading to the Office with Equally Towering 14' Ceilings, B/I Shelves, & Dazzling Large Porcelain Slab. Also on Main are the Splendid Living & Dining Rooms with Built-In Speakers, Cove Lighting, & Beautiful Coffered Ceiling. Sublime Eat-In Kitchen with High-End Subzero Wolf Appliances, Large Center Island & Servery, Breakfast Area and Walk-Out to Deck. The Family Room has B/I Shelves, a Gas Fireplace, Built-In Speakers, & Overlooks the Professionally-Landscaped Backyard Oasis! Travel Between Floors with Ease with the Spectacular 4-Stop Elevator. Upstairs You Will Find the Peaceful Primary Room, with 6 pc Ensuite w Heated Floor, Vast Walk-In Closet, Private Mini-Bar Area, & Gas Fireplace. 3 More Bedrooms Each Include Own Ensuites. Continuing to the Stunning Basement, which Includes a Rec Room with Wet Bar, Built-In Plush Bench with Velvet Finish, & Wine Display; Making the Ideal Space for Entertaining! Additional Bedroom in the Basement, Complete w 4 pc Ensuite & Double Closet. Opulent & Elegant Finishes Fill the Home Throughout, As Do the Large, Well-Appointed Principal Rooms. The Serene Backyard Also Includes an Enchanting Gazebo, the Perfect Place for Gatherings or Private Relaxation. With Only Minutes to Top Schools, Multiple Parks, Shops, & Yonge, This Timeless Home Provides Utmost Convenience, Luxury, and Comfort. **EXTRAS** **Heated Driveway** Elevator w 4 Stops ** Epoxy Garage Floor, High Ceilings (14' Office/Foyer, 10' Main, 9' 2nd Flr & 12' Bsmt), Wide Plank Engineered Hardwood Floors. 2 Furnaces & 2 AC (Lennox). 2 HRV. Heated Floors in Basement & Prim Ensuite. (id:59911)
Royal LePage Terrequity Confidence Realty
3916 - 252 Church Street
Toronto, Ontario
Welcome To This Brand NEW Luxury, Modern Condo Located In The Heart of Downtown Toronto. Functionally Designed One Bedroom Unit Perfect For Young Professionals Or Students. Open Concept Space Offers Efficient Layout With Comfort and Warmth. Plenty of Natural Light From Large Windows. Step to TMU, George Brown ,TTC Subway& Streetcar Lines, T&T Supermarket, Eaton Centre, Restaurants, St. Lawrence Market, and All The Essential City Amenities... (id:59911)
Homelife New World Realty Inc.
1212 - 1 Yorkville Avenue
Toronto, Ontario
#1 Location, #1 Design, #1 Amenities - that's how you define this One Yorkville Condo! An enviable platinum location in the heart of Yorkville, this ultimate luxury condo is designed by an award-winning architect & offers world-class, fully-loaded amenities. This sunny south facing spotless Unit looks a truly brand new (never rented out!). It's highly Fuctional 1+den layout with 2 full bathrooms. The den is perfectly designed to serve as either a 2nd bedroom or office , complete with sliding doors & semi-ensuite. Chic & modern finishes throughout, including open concept living, 9 ft ceilings & trendy cabinetry, tiles & floors. The Beautifully designed kitchen features a well positioned island & top-of-the-line stainless steel appliances. The ultimate first-class amenities include a rooftop entertainment level with stunning views of Toronto's skyline, large party lounges, a multi-media lounge, an outdoor sun deck, BBQ counters dining tables, fire pits & an outdoor movie theatre. The luxurious spa level on the 4th floor includes hot & cold plunge pools, aqua massage, a steam room, sauna, outdoor pool, wading pool, hot tub, yoga room, dance studio & a garden. The fitness level on the 5th floor features cross-fit studio & fitness gallery stocked with top-tier weight & cardio machines. Walk to designers boutiques, cafes, upscale restaurants, two subwaylines, the underground PATH & the U of T. (id:59911)
Homelife New World Realty Inc.
98b Ellerslie Avenue
Toronto, Ontario
An architectural gem in an unbeatable location-this absolutely gorgeous, executive townhome offers refined living with high-end designer finishes, luxurious upgrades, and an exceptionally functional layout spanning four impressive levels. The main floor features soaring 9-foot ceilings, pot lights throughout, and a flowing open-concept living and dining area designed for both everyday comfort and stylish entertaining. The chef's kitchen is a true statement-custom designed with a large center island, caesarstone countertops, a bar sink, and sleek back-painted glass backsplash. It comes fully equipped with top-of-the-line appliances, including a Thermador extra wide fridge, Gaggenau cooktop, Miele hood fan, Bosch dishwasher, and built-in Dacor oven, microwave, and warming drawer. Convenient walk-out access to the garage from the main level adds rare practicality to this luxurious space. Upstairs, two oversized bedrooms offer generous closets and natural light. The entire third floor is dedicated to an extraordinary primary retreat with two expansive closets, a spa-inspired six-piece ensuite, and a lush, tree-lined private terrace-an outdoor sanctuary perfect for morning coffee or evening relaxation. The lower level boasts a finished basement ideal for a media lounge, gym or work-from-home setup. With two parking spaces-one in a private garage and one outdoor, Samsung washer and dryer, BBQ, and premium ceramic porcelain floors, this home truly has it all. Located steps from Yonge Street, world-class dining, transit, shops and more, this one-of-a-kind residence blends high design with turnkey convenience in one of the city's most coveted locations. (id:59911)
Homelife Frontier Realty Inc.
607 - 1 Concord Cityplace Way
Toronto, Ontario
Welcome to Concord Canada House - a new benchmark for luxury living in Toronto's waterfront community. This brand-new 1-bedroom + Den (can be used as secondary bedroom) suite offers 560 sq.ft. of thoughtfully designed interior space, complemented by a spacious 70 sq.ft. balcony with a ceiling heater and lighting for year-round enjoyment. Featuring a modern open-concept layout and high-end built-in Miele appliances. Enjoy top-tier amenities including keyless building access, co-working spaces, and secure parcel storage for online deliveries. Just a short walk to the CN Tower, Rogers Centre, Scotiabank Arena, Union Station, and the city's best dining, entertainment, and shopping. Move in immediately and enjoy! *** EXTRAS*** 2 lockers included. (id:59911)
Prompton Real Estate Services Corp.
Ph09 - 32 Trolley Crescent
Toronto, Ontario
Welcome to your Home in the Sky! Luxury Penthouse Living in Corktown. This Functional Open Concept 2 Bedroom, 3 Bathroom offers Panoramic West-Facing Views, Capturing Rare Unobstructed Breathtaking Sunsets over the Downtown Toronto Skyline. Spread across Two Levels, 10 FT Floor-to-Ceiling Windows, Bosch Appliances, Wine Fridge, Ensuite Laundry, 24 hr Concierge, 1 Parking Spot and Spacious Locker. The Main feature - A Massive Private Rooftop Terrace with a Bar, Bar Fridge, Fire Pit and BBQ With Gas Hook up, Composite Deck and Custom Landscaping Throughout. Smart home Upgrades such as an August Lock, and Ring Doorbell. With Future Plans for the Port Lands Project and Ontario Line Station Corktown Station, Just Steps to the Distillery District, King East, Cafés, Transit, and some of the Best Parks in the City. (id:59911)
The Agency
104 - 245 Downie Street
Stratford, Ontario
Don't miss your opportunity to acquire this modern loft-style condo unit in Stratford's coveted Bradshaw Lofts. The ONLY unit with a dedicated private entrance/private terrace. This efficient 627 sqft suite is oozing with cool. Industrial chic elements featuring soaring 12' ceilings, original brick walls & exposed timber beams, married with modern features such as quartz counters, hardwood floors, in-suite laundry, modern Energy Star built-in appliances and 8' windows to provide ample natural light. At your doorstep is Brch & Wyn "Coffee Shop by Day, Wine Bar by Night" or venture on a short stroll to Stratford's world renowned downtown with theatres, restaurants, galleries and shopping. Security features for peace of mind including video monitoring of common spaces & garbage collection. Attractive condo fees including gas, water & internet. Be the next proud owner of this gorgeous suite. An excellent investment option as a residential rental or a Short Term Accommodation unit. Call for more information or to schedule a private showing. (id:59911)
Streetcity Realty Inc.
