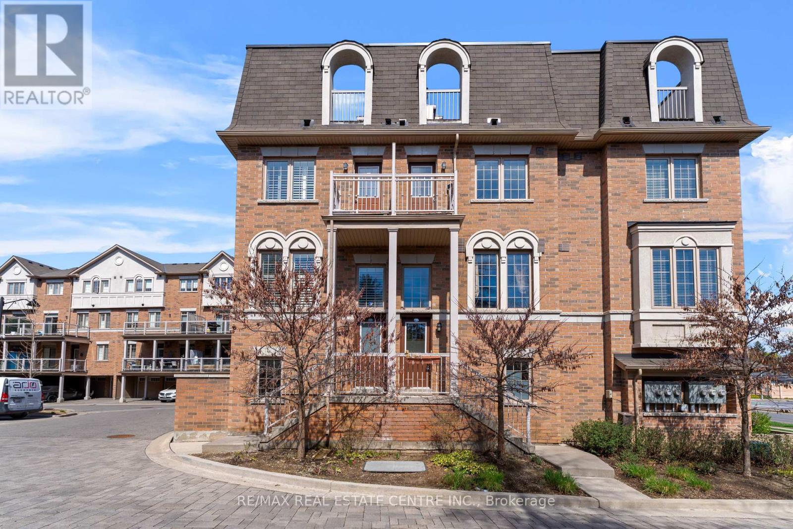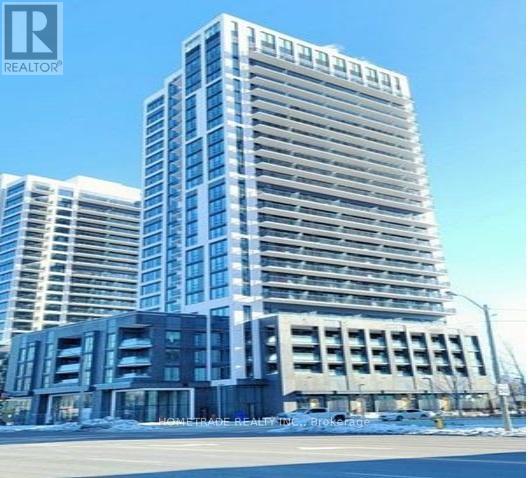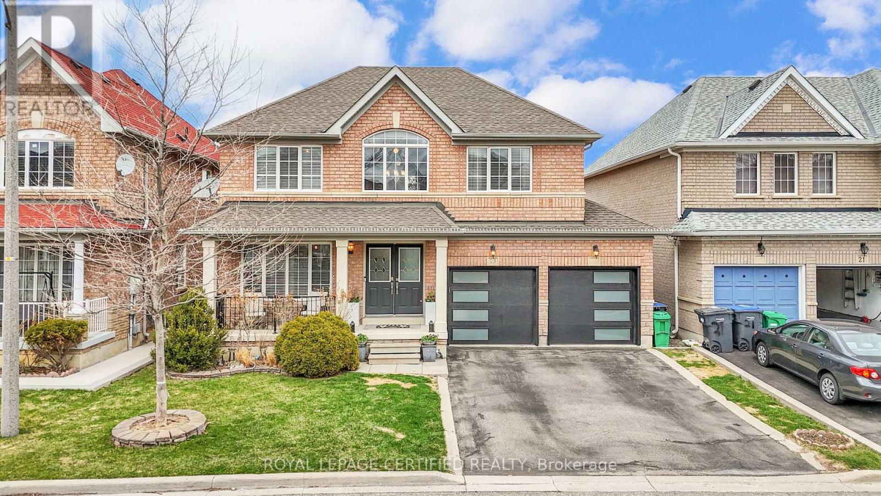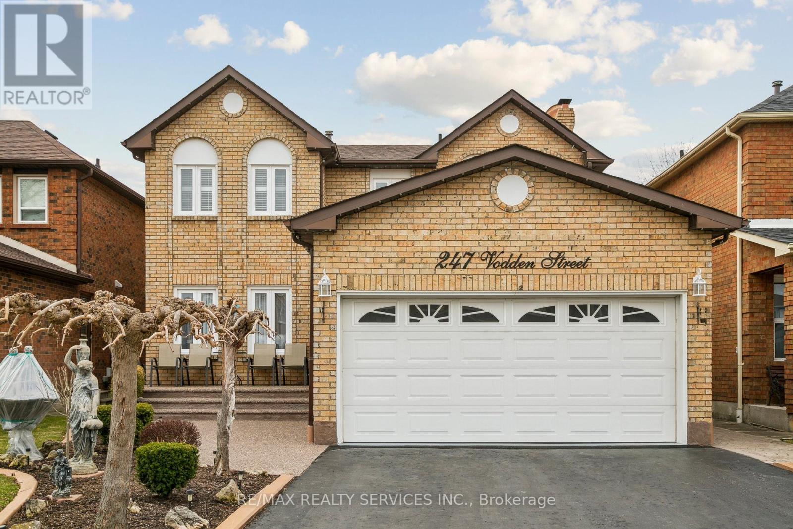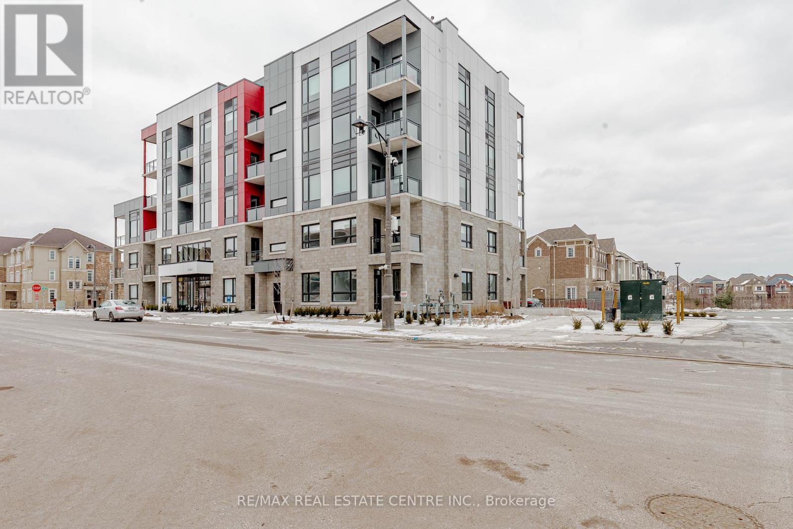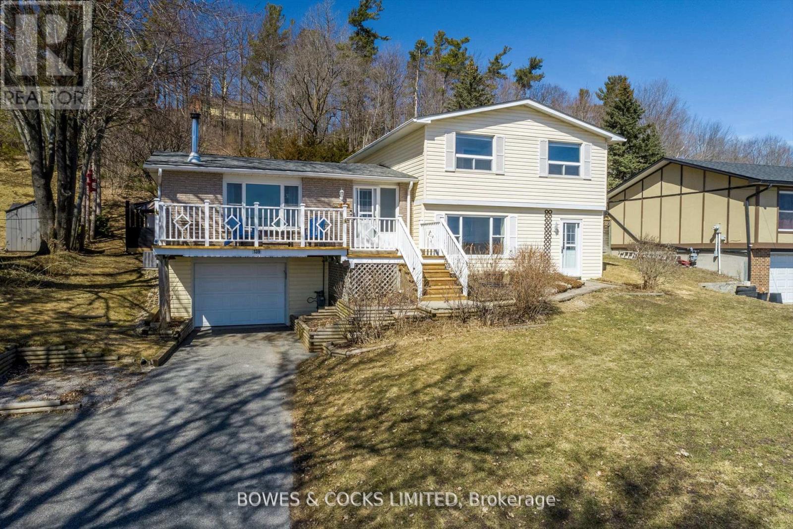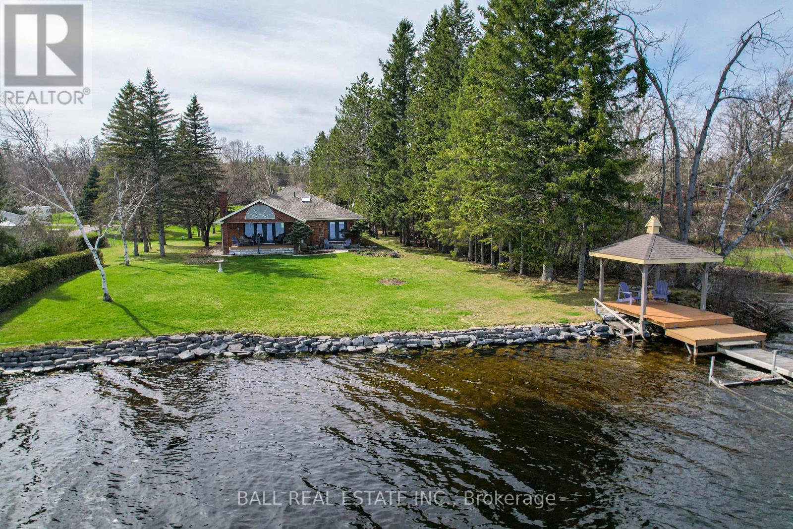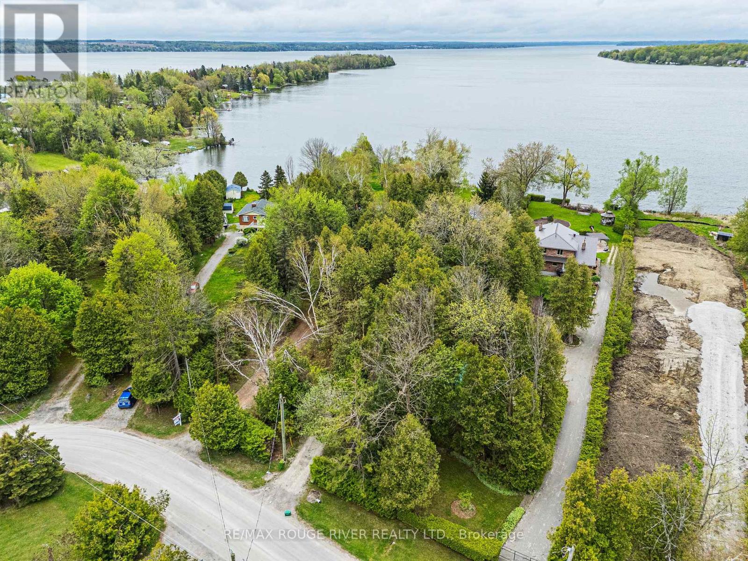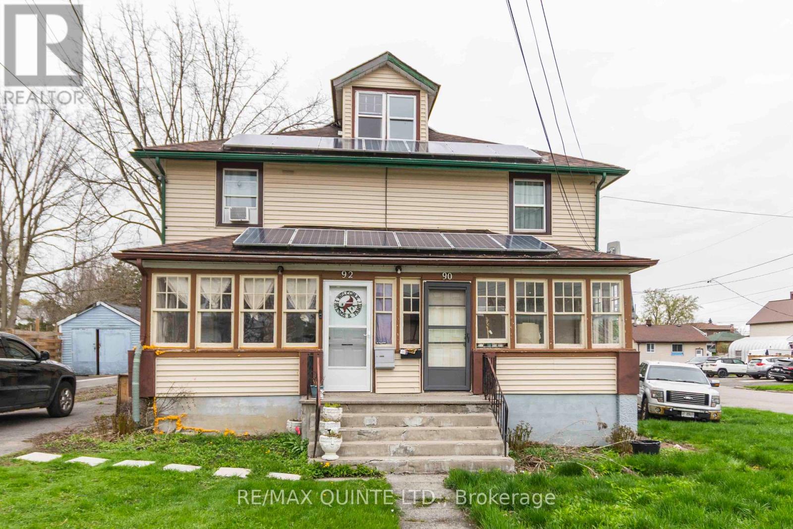47 - 180 Howden Boulevard
Brampton, Ontario
Enjoy Serenity And Convenience In This Beautiful And Spacious 2-Bed, 2-Bath Home Located In The Highly Sought-After Westgate Community, Immaculately Maintained And Move-In Ready, Offering Proximity To All The Fabulous Amenities This Neighborhood Has To Offer, Including Bramalea City Centre, Chinguacousy Park, Professors Lake, And Just 2 Minutes From Hwy 410; The Main Floor Features An Open Concept Living, Dining, And Family Area Alongside A Stylish Kitchen With Granite Countertops, Breakfast Bar, And Stainless Steel Appliances, Plus A Convenient 2-Piece Bath; The Primary Bedroom Offers A Private Balcony With Unobstructed Green Space Views, Perfect For Morning Coffee And Relaxation; A Hidden Gem Awaits On The Top Floor - A Beautiful, Spacious, And Very Private Terrace Ideal For Hosting Gatherings, BBQs, Soaking In The Sun, Or Creating Your Personal Outdoor Retreat; This Home Also Includes 3 Parking Spaces, 2 In The Garage And 1 On The Driveway - Along With Low Maintenance Fees That Cover Landscaping, Snow Removal, Visitor Parking, And Playground Access; Located In A Safe, Family-Friendly Area With Public Transit At Your Doorstep, This Home Truly Has Everything You're Looking For. Don't Miss Your Chance To Own This Stunning And Pristine Property, Come Experience Its Charm And Fall In Love With This Beauty! (id:59911)
RE/MAX Real Estate Centre Inc.
40 Stirrup Court
Brampton, Ontario
Possession Date: July 15th, 2025. Property will be professionally cleaned and painted. 3 Bedroom + Den (Private Room in Finished Basement) This home offers an open-concept living space and backs onto a serene greenspace no neighbors behind and direct access to the park from gated backyard. The finished basement includes a den/room, a 3-piece bathroom, and a kitchen, providing added flexibility and comfort. Ideally located with easy access to Williams Parkway and public transit, this home is perfect for families seeking a peaceful, family-friendly neighborhood. Conveniently close to both public and Catholic schools, shopping centers, restaurants, banks, and just minutes from Mount Pleasant GO Station for a smooth commute. (id:59911)
Homelife Frontier Realty Inc.
342 Riverstone Drive
Oakville, Ontario
*** OPEN HOUSE MAY 17&18 *** Embrace the best of Oakville living at 342 Riverstone Dr! Discover this bright, spacious end-unit townhome, perfectly positioned in a highly sought-after, family-friendly cul-de-sac. Enjoy a unique sense of privacy akin to a semi-detached property. Step out your back door to your personal escape a tranquil trail and expansive greenspace. Plus, look forward to a planned park arriving right across the street! Inside, this home is designed for modern life, featuring a versatile main floor with both a cozy family room and a separate, inviting living area. Boasting 1,762 sq ft above grade, there's ample room to spread out. The fully finished basement adds even more functional space with a large recreation room and an ideal spot for a home office. Move in with ultimate peace of mind this property has been pre-inspected by Carson Dunlop and is freshly painted and lovingly cared for, truly move-in ready. Enjoy unparalleled convenience with effortless access to Highways 403 and 407, and the simple pleasure of walking to a wealth of shopping, diverse restaurants, and even your daily Tim Hortons fix. Situated in an awesome neighbourhood renowned for its great public, private, and catholic schools, 342 Riverstone Dr. presents an exceptional Oakville lifestyle opportunity. Significant updates include HVAC (2019), Kitchen Range (under warranty until 2025) & Exhaust (under warranty until 2024), Fridge and dishwasher replaced in 2023, Garage door/siding replaced 2022, Roof is 2018, and attic insulation is upgraded to R-60. Don't miss out on this fantastic home schedule your showing today! (id:59911)
Keller Williams Real Estate Associates
Th9 - 93 The Queensway
Toronto, Ontario
Resort-style living at Windermere by the Terrace Lake! This spacious 1-bedroom end unit offering a private street-level entrance and a charming patio - ideal for entertaining or quiet moments outdoors. Bright and inviting with large windows and plenty of natural light. Just minutes to shopping, the LCBO, restaurants, Bloor West Village, and Roncesvalles. Enjoy full condo amenities including a fitness center, indoor pool, and sauna with High Park, Grenadier Pond, and Lake Ontario just across the street, its a nature lovers dream in the heart of the city. Easy to commute to downtown with 501 TTC streetcar at your doorstep. (id:59911)
Royal LePage Terrequity Realty
707 - 30 Samuel Wood Way
Toronto, Ontario
Spacious almost new at the KIP District one BDRM + balcony Condo (489SF+95SF). Open concept living room, modern kitchen with SS appliances and Quartz Countertop, full size washroom. 24 hours concierge, Gym, Large Party Room, Pet Washing Room, Rooftop Terrace W/ BBQ's, & Visitor Parking. Short walk to Kipling Subway station. (id:59911)
Hometrade Realty Inc.
23 Foxmere Road
Brampton, Ontario
Top 5 Reasons Why Your Clients Are Going To Want To Call 23 Foxmere Rd Their Home; 1) Stunning 2-Story Detached Home On A Mesmerizing 45 Foot Lot In The Most Desired Neighbourhood Of Fletchers Meadow. 23 Foxmere Has A Gorgeous Curb Appeal With Upgraded Garage Doors & BONUS Extended Front Porch 2) As Soon As You Enter The Home You Are Welcomed With A Jaw Dropping Open To Above Bringing In Tons Of Natural Light. 23 Foxmere Road Has The Most Ideal Layout On The Main Floor W/ Combined Living Room/Dining Room & Separate Family Room That Overlooks The Upgraded Chefs Kitchen & Breakfast Space. 3) The Primary Suite Is The Perfect Size & Offers A Generous Sized Walk-In Closet. The Attached Ensuite Gives A Spa Like Feel With The Separate Soaker Tub & Shower. The Other 3 Bedrooms Are Marvellous In Size With A BONUS Flex Space That Could Be Converted To A Fifth Bedroom For Larger Families. 4) Simply Move In. The Home Has Been Impeccably Maintained & Upgraded Throughout The Years With True Pride Of Ownership. 5) The Unfinished Basement Is A True Blank Canvas That Is Yearning For Your Imagination. Looking For Extra Income Potential? Use The Huge Space & Convert Into A 2/3 Bed Legal Basement Apartment? Looking For Additional Space For Your Family? Convert Into An Entertainers Dream Paradise! (id:59911)
Royal LePage Certified Realty
Main - 98 Ambleside Drive
Brampton, Ontario
Location//Location//3 Bdrm, 1 Bathroom on the Main Floor. Beautiful Curb Appeal & Landscaping + Lovely Front Porch. New Main Lvl Flooring. Kitchen W/Granite Countertop & Backsplash, High End Ss Appl's (Gas Stove, Fridge), Extra Pantry. Open Concept, Formal Living Rm W/Crown Mldg. Huge Deck And Backyard Oasis. Steps To Schools, Sheridan, Hwy 10, 407/410, Shoppers World, And Downdown Brampton, All Amenities. Great Neighborhood & Schools In The Area. 1 Extra Shared Rec Room & 3 Pc Bath In The Basement. (id:59911)
Century 21 People's Choice Realty Inc.
247 Vodden Street W
Brampton, Ontario
An Absolutely Beautiful & Meticulously Maintained 4+1 Bed, 4 Bath Detached Home In Great Neighborhood .First time on the market. Finished basement with a 5-piece bath, custom - built Bar .The Massive Primary Bedroom Offers A Private Retreat, Easily Accommodating A King-Size Bed And A Cozy Sitting Area, Beautifully Landscaped Front & Big Back Yard With ,Garden and shed ,Full Entertainment For the entire Family. (Upgraded Furnace 2024 ,Roof 2021,AC 2018, upgraded widows and kitchen floors as per seller) This beautiful home is Close To All Major Amenities Bus Stops , Highways, Shopping centers , School, Parks, Go Station and more. (id:59911)
RE/MAX Realty Services Inc.
Th101 - 30 Gibbs Road
Toronto, Ontario
Stunning, bright, and spacious townhome located in a vibrant master-planned community! This luxurious residence features an open-concept layout, flooded with natural light, perfect for modern living and entertaining. It includes 3+1 bedrooms, with the den easily convertible into a fourth bedroom, providing ample space for families or guests. The primary bedroom boasts an ensuite bathroom and a large walk-in closet, creating a personal sanctuary. Enjoy amenities such as a 24-hour concierge, gym, BBQ terrace, and more.With convenient access to major highways and just a short walk to parks, schools, public transit, grocery stores, and restaurants, everything you need is within easy reach. This home is ideal for work-from-home professionals, or growing families. Newly painted and move-in ready! Don't miss this incredible opportunity to live in luxury and comfort. (id:59911)
Bay Street Group Inc.
405 - 3285 Carding Mill Trail
Oakville, Ontario
Brand New Never Lived 1br Plus Den With Parking & Locker. Views On The Preserve, By Renowned Mattamy Homes! Nestled In One Of Oakville's Most Sought-after Communities, The Preserve. Home Tothoughtfully Designed Suites, Fantastic Amenities, And Retail, Charm And Convenience Liveside-by-side Here. Steps From Parks And Walking Trails, Close To Many Prime Attractions - Top-rated Schools, Shopping And Dining Are Fused With The Culture Of Oakville And The Comfort Of Modern Living. Enjoy Your Brand New Suite Designed With Tone Of Upgrades. Close To All Amenities. (id:59911)
RE/MAX Real Estate Centre Inc.
403 - 128 Grovewood Common Circle
Oakville, Ontario
Mattamy's Boutique Bower Condos In Oakville's Highly Sough-After Dundas / Trafalgar Location. One Bedroom Plus A Spacious Den. Wood Floor Throughout. High End Finishes Plus Stainless Steel Appliances And A Private Balcony. One Underground Parking And One Locker. Social Lounge, Exercise Room, And Ample Visitor Parking. Steps To All Amenities. Great School Neighbourhood. Highways, GO Transport Minutes Away. A Trendy, Vibrant Location. You Don't Want To Miss This Unit! (id:59911)
Homelife Landmark Realty Inc.
7437 Castlederg Side Road
Caledon, Ontario
Welcome to the privacy you always envisioned. This Exquisite Caledon Estate offers Nature, Privacy, and Luxury Combined. Discover this magnificent 10-acre property nestled in the serene heart of Caledon, offering the perfect blend of privacy, tranquility, and accessibility. Surrounded by lush greenery and away from the hustle of traffic and close neighbors, yet only minutes from all city amenities, this is your ultimate escape. Stunning 7000 Sq. Ft. Raised Bungalow this property features 6 spacious bedrooms and 4.5 bathrooms, designed with elegance and comfort in mind. The lower level features a walk-out design with a separate entrance, 2 bedrooms with a potential to add 2 more bedrooms from the unfinished rec room, a finished rec room that could be utilized as a home gym or home theatre room, and its own living area and open concept kitchen with amazing sunset views perfect for multi-generational/blended family living or potential rental income. Stucco and stone elevation exudes sophistication, paired with an extended deck and multiple terraces to soak in breathtaking views. Detached oversized 4-car garage plus an extended paved driveway accommodating up to 21 vehicles. A 3600 Sq. Ft. Accessory Structure is a versatile addition that opens endless possibilities! Use it as a workshop, event space, storage for oversized vehicles or boats, or any purpose your imagination envisions. This structure also offers potential income opportunities if leased out. This property is the epitome of privacy, luxury, and elegance. This property offers the space and functionality to meet all your needs while still feeling like a secluded retreat. Priced below market value, this is truly a deal of a lifetime. With the opportunity for additional income from the land and accessory structure, this property is not just a home but an investment in your future. Don't miss this rare gem in Caledon. Schedule your private viewing today! (id:59911)
Exp Realty
2001 - 2093 Fairview Street
Burlington, Ontario
Welcome to Paradigm Condo living. This building built in 2017 features amenities suited for everyone. Located next to the Burlington Go Station. This unit offers 577 sq ft of living space and boasts an open-concept living and dining area. The kitchen comes fully equipped with stainless steel appliances, quartz countertops and plenty of cabinet space. Ensuite Laundry. Enjoy the sunsets from your 20th floor balcony. Includes one underground parking spot B-275 and one locker B-323. Abundance of amenities include, pool, sauna, gym, basketball court, theatre room, party room, Patio with BBQ's, outdoor lounging area and 24 hour concierge service. Conveniently located near major highways, shopping centres, hospital, parks and schools. RSA (id:59911)
RE/MAX Escarpment Realty Inc.
139 Park Lane
Asphodel-Norwood, Ontario
This beautifully maintained property offers a million-dollar view of the majestic Trent River. Lounge on the balcony and watch boats lazily float by on the Trent-Severn Waterway. Inside, the home offers a bright, functional layout with room for family or guests. The backyard is a true sanctuary, featuring a custom deck, a 5-person spa, mature trees, a tranquil koi pond, an electrified shed with loft, and a vegetable garden-an oasis of privacy and calm. Enjoy deeded access to a private, members-only waterfront park, complete with your own dock (included), sandy beach, picnic area, children's park and winter boat storage-all for just $140/year! The vibrant Hastings community has everything you need; grocery, LCBO, pharmacy, gift shops, marina services, and more. Enjoy live music, craft beer, and karaoke at McGillicafey's Pub or get active at the Hastings Field House-offering tennis, pickleball, soccer, golf, and more. Outdoor enthusiasts will love direct access to the Canada Trail for biking, ATVing, or snowmobiling. Located in the heart of Trent Hills, you're just minutes from provincial parks, local breweries, farmers' markets, Rice Lake, and scenic hiking trails. Need more? You're only 20 minutes from Campbellford's hospital and big box stores, and 35 minutes to Peterborough. This is country living with city convenience-and that view? Priceless. (id:59911)
Bowes & Cocks Limited
304 - 323 George Street
Cobourg, Ontario
Exquisite Condo in Gorgeous Historic Restoration of a 1906 Schoolhouse. Soaring Ceilings & Lovely 6 Ft Windows facing historic homes & gardens. 2BR 2bath w/ Private Garage Space. Artisan Finishes.1108 Sq Ft Of Designer Decor. Stone Counters, Tilework, SS Appls., Wood Lam Flring. Bldg. Amenities: Elevator, Event Room, Large Rooftop Patio w/ Panoramic Views to the Lake & Commercial sized BBQ. Gym. A low maintenance & Elegant Lifestyle in a Heritage Neighbourhood steps to the Boutique Downtown Tourist Area, Beach & Marina. Stroll to it all! Fab restaurants, cafes, grocers, galleries, farmer's market, shops & the sparkling Lakefront, Beach. Marina. VIA station just the street for day trips. Toronto 100 km. 401 2km away for commuters. Oshawa GO Station 30km drive. What an amazing opportunity to enjoy creature comforts in this artful building in a beautiful town. Snowbirds will love the lock up & Travel condo life. Perfect as a weekend "alternative to a cottage" w/ Golfing, Boating, Beaching! **EXTRAS** Stone counter. Update Fixtures. Rooftop capacity for 60 people. Large Event Room. Exercise Room. Enclosed Surface Garage Space. Visitor Parking. $621.37 Condo Fee: Includes: Bldg Ins., wifi/Cable, water, common area, snow & garbage removal. (id:59911)
Century 21 All-Pro Realty (1993) Ltd.
13 Fire Route 123
Trent Lakes, Ontario
Welcome to Pigeon Lake located on the Trent Severn Waterway that is part of 5 lakes without locks! Enjoy 100 feet of prime waterfront that is excellent for swimming with a sandy bottom, 7 ft off the dock, on just over half acre of land. Enjoy your morning coffee and your evenings' night cap while sitting at your lakeside gazebo taking in the tranquil views of the lake. This custom-built brick bungalow (1988) offers an open concept kit/din/living area for entertaining. Living room has a fireplace for cozy evenings overlooking the lake and walk out to your lakeside covered deck. For extra guests and entertaining we have a separate dining room open to a great room. Home offers 3 bedrooms and 2 full baths. Primary bedroom has a walk-in closet, ensuite and beautiful views of the lake. Main floor laundry. Home has a 4 ft concrete crawl space that is great for storage! For the man that likes to keep busy, we have an attached double car garage for your projects. Outside we have a beautifully landscaped level lot with lots of room for everyone to enjoy. Located minutes outside of Bobcaygeon offering shopping, dining, entertaining and so much more. This is the place you have been searching for! (id:59911)
Ball Real Estate Inc.
2418 Upper Chemung Drive
Selwyn, Ontario
Wow! Have you ever wanted to own a traditional family cottage on Upper Chemong Lake with beautiful sunsets, swimmable waterfront and only 15 minutes away from Peterborough or 1.5 hours from the GTA? Nestled on the serene shoes of Upper Chemong Lake, with full access to the Tri-Lakes of the Kawarthas, (Chemong, Buckhorn and Pigeon Lake) this charming cottage is the perfect retreat for families seeking a blend of tranquility and adventure. The cottage's picturesque location right on the water offers breathtaking Western exposure views and a direct connection to nature, making it an idyllic escape from the hustle and bustle of city life. As you approach the cottage, you'll be greeted by it's cheerful yellow exterior, a beacon of warmth and welcome. The vibrant colour contrasts beautifully with lush greenery that surrounds the property, creating a postcard-worthy scene that invites you to leave your worries behind. The well-maintained pathway leads you to the front door, promising comfort and coziness inside. Step through the door and into cozy living space with rustic charm. The cottage features two cozy bedrooms plus a den, making it a perfect place to have your family and friends. Wake up refreshed and step outside to the cottage's private dock, where you can enjoy your morning coffee or perhaps take a refreshing dip in the clear swimmable waters. The heart of the cottage is undoubtedly the propane gas stone fireplace, an impressive feature that immediately draws your attention. Whether you're curling up with a good book, playing board games with family , or sharing stories over hot cocoa, the fireplace provides a perfect backdrop for countless cherished moments. Public Boat launch located just down the street for convenience. Don't miss out on this perfect traditional family cottage where you can make memories for years to come. (id:59911)
Century 21 United Realty Inc.
193 Harwood Road
Cambridge, Ontario
Welcome to 193 Harwood Rd, a charming 3-bedroom, 3-bathroom family home offering the perfect balance of comfort and potential. This spacious property features a large deck, ideal for outdoor entertaining or enjoying a quiet moment, and an inviting outdoor pool. Perfect for cooling off during those warm summer months. Inside, you'll find three generous bedrooms and three bathrooms, providing ample space and privacy for your family. The large unfinished basement presents a unique opportunity to customize the space to fit your needs, whether you envision a home theatre, gym, additional living area, or something else entirely. With its great location close to schools, parks, and local amenities, this home is an excellent choice for families looking to grow and make their mark. (id:59911)
Right At Home Realty
3106 Limestone Road
Campbellville, Ontario
Tucked away on 1.36 acres of private, tree-lined conservation land, this stunning bungalow delivers over 5,200 sq ft of finished space and the ultimate blend of luxury, comfort, and seclusion. A triple garage and newly paved drive (2021) lead to a dramatic cathedral-style entry, raised gardens, and a premium interlock patio (2021) that sets the tone from the start. Inside, the heart of the home is a dream kitchen—12-ft island with sink and breakfast bar, walk-in pantry, double wall ovens, 5-burner gas rangetop, plus a sleek butler’s pantry with beverage fridge and sink. A two-way fireplace connects the kitchen to the showstopping great room with 17-ft beamed ceilings, floor-to-ceiling windows, and built-in speakers overlooking your private forest. Love the outdoors? The cedar-lined Muskoka room—with vaulted ceilings opens to a massive, tiered interlock patio with gas BBQ hookup, a fire pit area, and a 14-ft gazebo with power outlets, lighting and a ceiling fan, perfect for summer nights. Mature trees, natural rock features, and full fencing wrap the backyard in total privacy. The primary suite features a brand-new 5-pc ensuite (2024) and large walk-in closet. The second bedroom has been transformed into a fashion-lover’s dressing room closet with center island. Downstairs, enjoy 9-ft ceilings, a huge rec room, two more spacious bedrooms with double closets, a 4-pc bath, cold cellar, and tons of storage. Extras include Starlink internet, modern water treatment, irrigation front and back, and a full security system with cameras. A rare and remarkable retreat—just minutes to town and the 401. (id:59911)
Royal LePage Burloak Real Estate Services
24 Ontario Street
Port Hope, Ontario
Adorable children's clothing shop in Historic downtown Port Hope. The Sweet Pea Shop features new and gently used children's wear in a superb location with attractive lease terms. The business list price includes inventory, chattels, fixtures, supplies, branding, including social media sites, shopify ecommerce websites and good will. Attractive lease terms and included basement storage makes this truly ' turn key operation' for the smart buyer. Your creativity and efforts to take the business to the next level and become a part of the recently upgraded downtown core in Port Hope. Located near banks, LCBO, restaurants/pubs, other shops, the river walk and in high traffic area, this could be your entry point to the world of retail with all the groundwork prepared. (id:59911)
Royal LePage Proalliance Realty
25 Oakdene Crescent
Kawartha Lakes, Ontario
Handyman special, investors dream on the shores of Lake Scugog! Welcome to 25 Oakdene Crescent where opportunity meets serenity! Nestled on the peaceful north shore of Lake Scugog, this private waterfront retreat offers endless potential for renovators, builders, or those looking to craft their dream home in a truly breathtaking setting. Set on a large, south-facing lot that widens to approximately 129.14 feet of waterfront, this property boasts fantastic southern exposure and unforgettable sunsets. Enjoy the tranquility of mature trees, the convenience of a year-round township-maintained road, and the beauty of a gently sloping lot with a walkout to a deck overlooking the water. With plenty of parking and direct access to the Trent Severn Waterway System from your backyard, this is the ultimate spot for summer and winter recreation boating, fishing, snowmobiling, and more. Just a short drive to both Port Perry and Lindsay, Lake Scugog offers a relaxed lifestyle with big potential. Whether you're a savvy investor or a visionary buyer, this is your chance to transform a hidden gem into a spectacular lakeside escape. (id:59911)
RE/MAX Rouge River Realty Ltd.
16 Fire Route 41a
Havelock-Belmont-Methuen, Ontario
Absolutely Stunning Year-Round Home on Round Lake Welcome to lakeside living at its finest! This beautifully maintained year-round home on the pristine shores of Round Lake has been cherished by its current owner for many years. With easy access just off a year-round township road and only minutes to both Havelock and Peterborough, convenience meets tranquility in this one-of-a-kind property. The home has seen numerous upgrades over the years. Originally built in 1987, a thoughtfully designed two-storey addition was added around 2000, increasing the living space to over 2,000 square feet. Featuring three spacious bedrooms, large family room and a private second-floor primary retreat with its own ensuite, walk-in closet, and breathtaking lake views, this home offers both comfort and elegance. The open-concept main floor boasts cathedral ceilings in the living room, a cozy fireplace, and seamless flow into the gourmet kitchen and dining area a perfect space for entertaining. The kitchen is a chefs dream, complete with brand-new high-end appliances, granite countertops, and heated marble floors. Natural light floods every corner of the home, and nearly every room offers panoramic views of the lake. Step outside onto the expansive front deck, rebuilt in 2019, which stretches the full length of the home ideal for relaxing, dining, and soaking in the scenery. Enjoy direct lake access via your own concrete boat ramp and upgraded dock (2019) on clean, unobstructed water frontage. This exceptional property is more than a home its a lifestyle. (id:59911)
Royal LePage Frank Real Estate
31105 28 Highway E
Bancroft, Ontario
Welcome to 31105 Hwy 28 East, where rural charm meets modern convenience in a spacious raised bungalow that offers exceptional value and versatility Set on over half an acre and located just minutes east of the Town of Bancroft, this property offers the best of both worlds, peaceful country living with immediate access to Town amenities. With over 1,700 square feet of sunlit main floor living space, the home boasts a well balanced, open concept layout that encourages flow and functionality. Three spacious main floor bedrooms; a bright 4-piece bath featuring a jetted tub and separate shower; the open concept kitchen, living, and dining area is ideal for entertaining and family gatherings; the sun-drenched den with wood stove is perfect for relaxing, the adjoining private office space is ideal for remote work or business use; enjoy the convenience of a main-floor laundry room; relax in the expansive screened in porch and enjoy extended seasonal living. The finished basement offers a large recreation room with a second wood stove for cozy evenings or weekend movie nights; an additional bedroom is ideal for guests or older children; a large storage room; a convenient cold room; a furnace/utility room with extra storage area to keep everything organized and out of sight. Outdoor spaces are designed for both relaxation and utility, the detached workshop, storage building and shed is ideal for hobbyists, tinkerers, or seasonal gear, gardening tools, and recreational equipment. In its totality, this property delivers more than just a home, it is an incredible opportunity to live with ease, invest with confidence, and enjoy all that Beautiful Bancroft has to offer. (id:59911)
Century 21 Granite Realty Group Inc.
92 Shuter Street
Quinte West, Ontario
Hello Everyone! We are offering one of two semi-detached units for sale, 92 Shuter Street, at an affordable price. This unit offers 3 bedrooms, 4pc bathroom, formal living room and dining room, enclosed front porch and a large driveway. There have been some upgrades recently including newer windows and roof shingles. New hot water tank 2024. There's a full unfinished basement and a fenced rear yard. This home is currently tenanted and the rent is $1578 + utilities. There is additional income being generated from solar panels installed on the roof. Central location within walking distance to all the downtown amenities. (id:59911)
RE/MAX Quinte Ltd.
