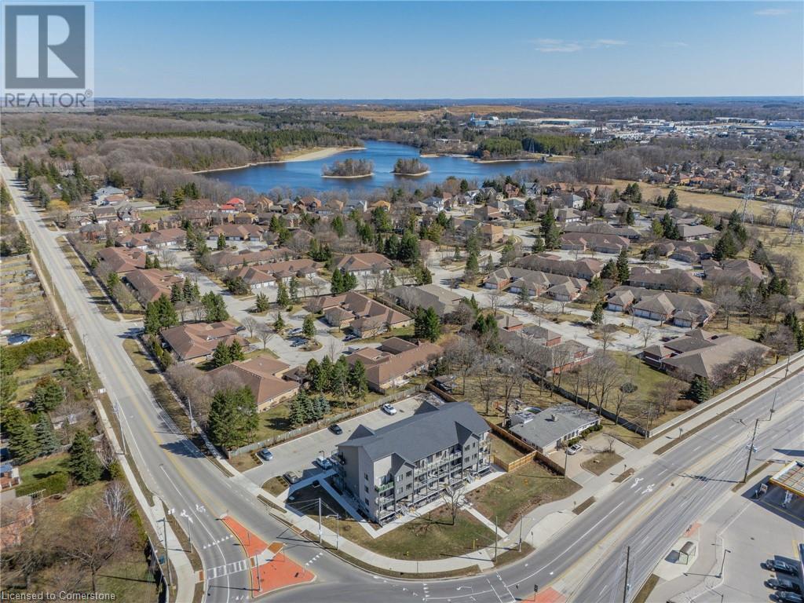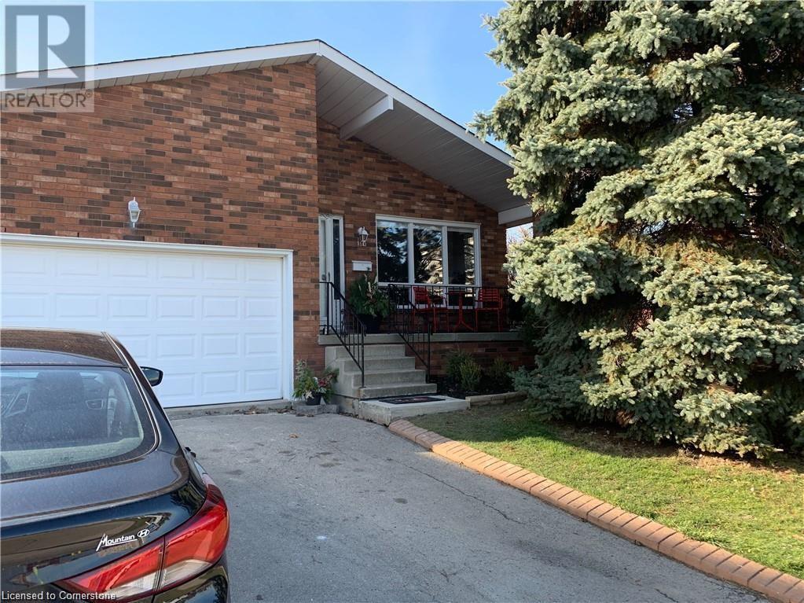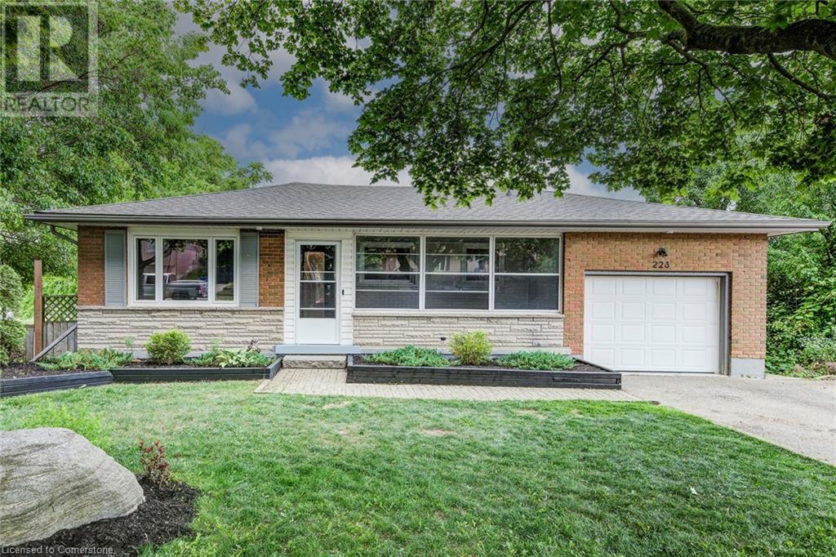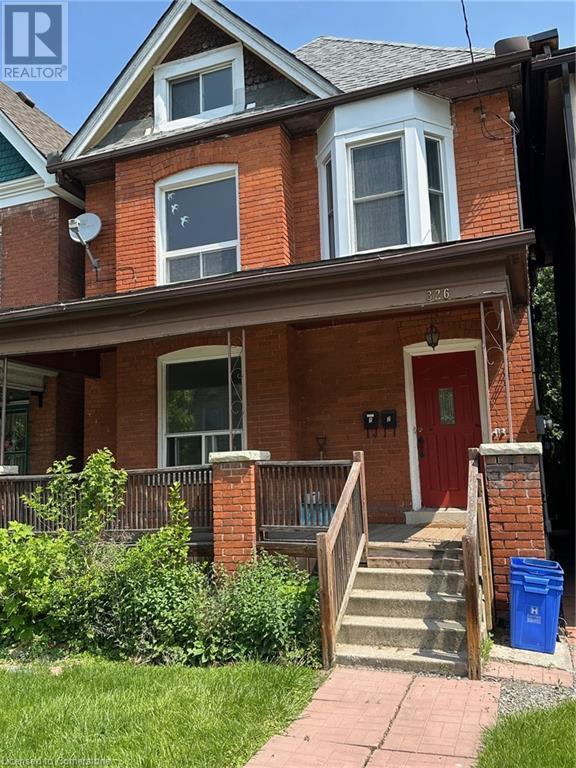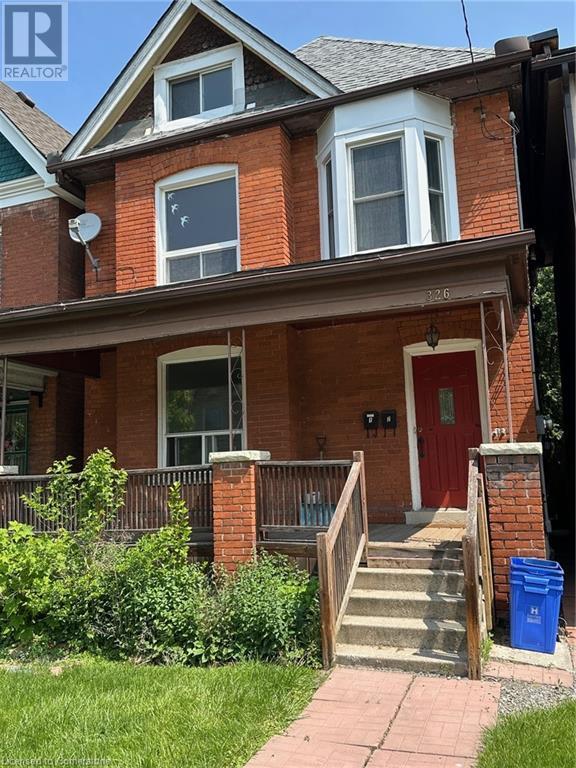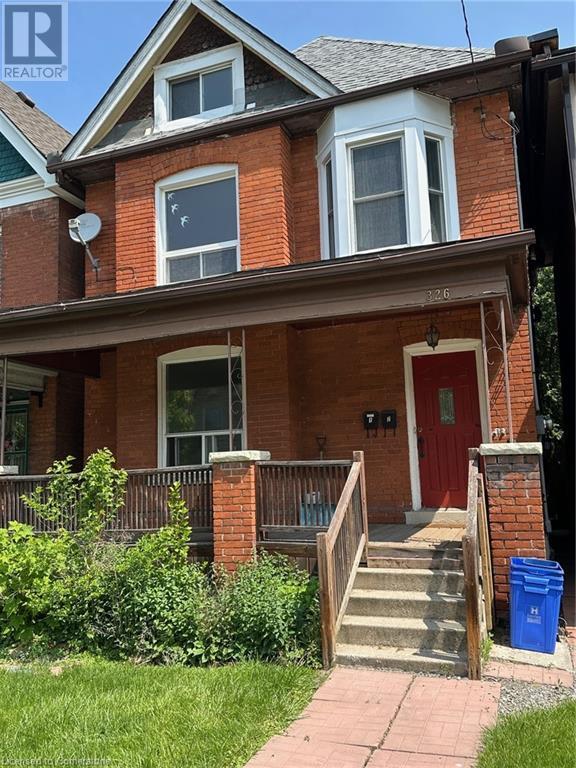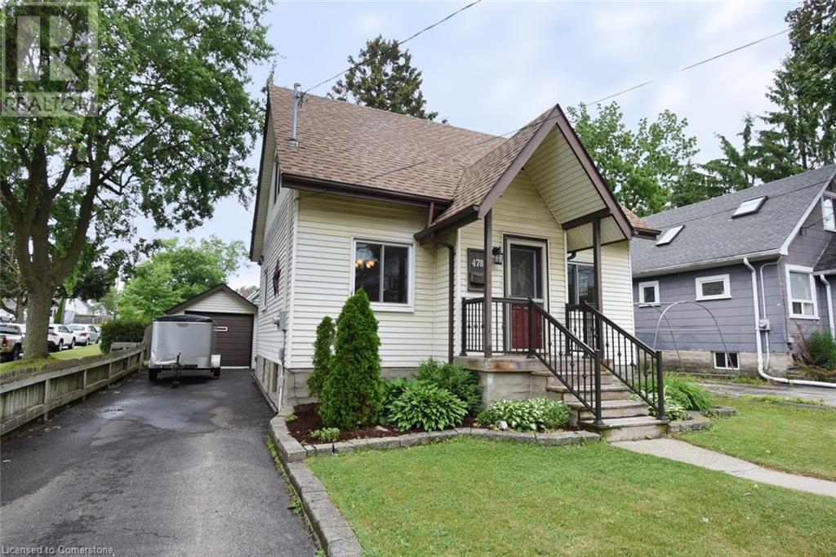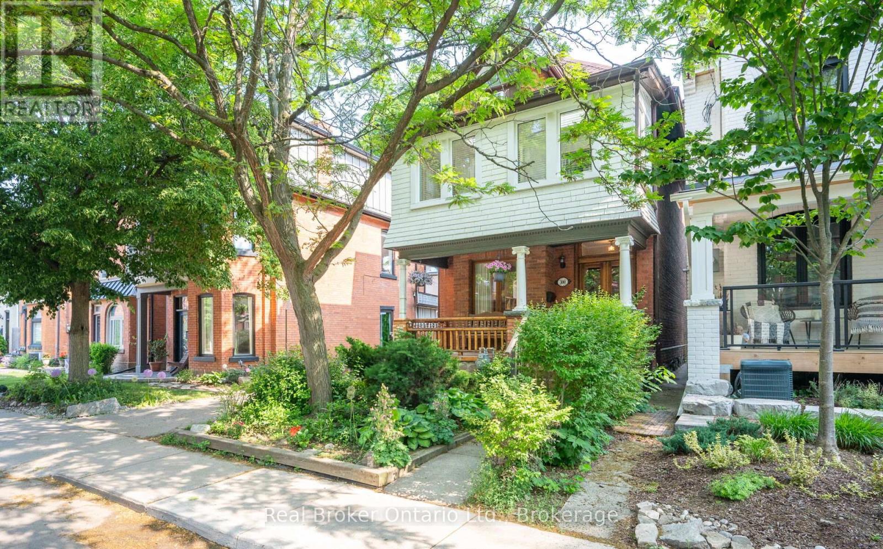721 Franklin Boulevard Unit# 302
Cambridge, Ontario
Welcome to 721 Franklin Blvd Unit #302 — a modern top-floor condo that checks all the boxes for first-time buyers, young professionals, and growing families looking for affordable style and smart space. This beautifully designed 2-bedroom, 2-bathroom home features over 1,060 sq ft of bright, open-concept living. The kitchen stands out with elegant quartz countertops, a central island perfect for meals or entertaining, a stylish backsplash, and newer stainless steel appliances (2023) — ideal for both home cooks and busy weekday mornings. The sunlit living room is anchored by two large windows that flood the space with natural light and open to a private balcony — a perfect spot for morning coffee or a relaxing evening unwind. The spacious primary suite offers a walk-in closet, a full ensuite bathroom, and its own second private balcony — giving you a peaceful retreat right at home. The second bedroom features a full closet and access to the second bathroom, making it ideal for a home office, kids' room, or guest suite. You’ll also appreciate the convenience of in-unit laundry, air conditioning, and modern finishes throughout. One surface parking space is included. The condo community was built in 2023, offering a clean, fresh, and move-in-ready experience. Located within walking distance to schools, parks, shopping, and transit — and just minutes to Hwy 401 — this is a location that works for real life. Whether you're buying your first home or planning your next step, this turnkey condo delivers comfort, function, and style — all without breaking the bank. (id:59911)
RE/MAX Real Estate Centre Inc. Brokerage-3
150 Magnolia Drive Unit# 2
Hamilton, Ontario
Spacious, 1 bedroom, 1 bathroom unit in excellent West Mountain location. Easy access, within minutes, to the Linc, HWY 403, McMaster University and Mohawk College. Within walking distance the Bruce Trail, public transportation, grocery store, pharmacy, bank, schools, rec. centre with swimming, parks and tennis court. FR with fireplace, newer kitchen, appliances and washer/dryer included. A must see home. RSA (id:59911)
Right At Home Realty
223 Williamsburg Road
Kitchener, Ontario
Fantastic Legal Duplex on a large corner lot in the mature treed neighbourhood of Laurentian Hills! Entering through the enclosed porch you're greeted by a new eat-in kitchen with a peninsula finished in quartz counter tops, stainless appliances and glass tile back splash. Newer laminate flooring and LED pot lighting throughout compliments the open concept main floor leading to three nice sized bedrooms and 5-piece bath. A separate entrance to the lower level proving a full kitchen, in suite laundry, spacious bedroom and 4-piece bath. Newer Electrical panel separated to supply each unit as well as two individual hydro meters. Double wide driveway and single car garage offering ample parking. Centrally located with easy access to parks, schools, shopping, transit and Hwy 7/8 to the 401. Live on one level and rent out the other to generate income as a mortgage helper or investment opportunity! Schedule your private showing today! (id:59911)
Peak Realty Ltd.
36 Zorra Street Unit# 1203
Toronto, Ontario
Experience modern living in this spacious 2-bedroom, 2-bathroom condo, featuring high-end finishes and an open-concept design. Spanning a total of 984 sq. ft., including both interior living space and a stunning wraparound balcony, this unit offers breathtaking north, west, and south-facing views. The primary bedroom boasts a private ensuite, while the thoughtfully designed layout maximizes comfort and functionality. Enjoy the convenience of 1 parking spot and 1 locker for additional storage. Located in a highly sought-after community, this nearly new building (approximately 1 year old) offers an impressive array of amenities, including a rooftop pool, fitness center, sauna, dog park, pet wash, BBQ area, game room, and 24/7 concierge service. Just steps from public transit, including the subway, and within close proximity to Sherway Gardens, Costco, and Kipling Station, this prime location also provides easy access to Hwy 427, the Gardiner Expressway, and the QEW. Don’t miss this opportunity to live in a vibrant and well-connected neighborhood! (id:59911)
Exp Realty
326 Herkimer Street
Hamilton, Ontario
This home has been duplexed. Fire escape off of dining room with a full walk out window. Laundry is in the kitchen in Unit 2, Unit 1 features the basement and ground floor. Basement has separate laundry and this unit has two full bathrooms. Recognized as a duplex in the City of Hamilton as well as MPAC. Due to a hack at City Hall a lot of historical information has been lost. This home has a paved laneway off of the rear leading to the two parking spots - perfect for an additional laneway home over a double garage... Great area, close to Locke St. and all its amenities. Easy highway access, close to library, schools, hospitals (both McMaster and St. Joseph's with the General not too much further away as well as Jurvanski up the hill. Keep the duplex or turn it into the grand single it once was. (id:59911)
Cirrius Realty Inc.
326 Herkimer Street Unit# 1
Hamilton, Ontario
Ground floor and basement unit featuring two bedrooms and two baths. Plus use of large deck at rear. Rent is all inclusive of water, heat, hydro. Full application, together with a full EQUIFAX credit bureau (not just beacon score) is required, as well as proof of income. (id:59911)
Cirrius Realty Inc.
326 Herkimer Street Unit# 2
Hamilton, Ontario
Second and third floor included in this unit. Great space to share with a recroom and bedroom on the third floor. Full applications including proof of income, full EQUIFAX credit bureau, application, and agreement for lease are required to rent this unit. Carpet free.. (id:59911)
Cirrius Realty Inc.
478 Stirling Avenue S
Kitchener, Ontario
Charming 3 bed, 2 bth, 1.5 storey home, perfectly situated on a tree lined full fenced in corner lot. Offering a rare combination of privacy, functionality and outdoor space, this property is ideal for families, hobbyists, or anyone seeking room to grow. Oversized detached garage w/ hydro and water - 220 amp service. Located on a desirable corner lot, this character home is full of charm! (id:59911)
Royal LePage State Realty
300 Charlton Avenue W
Hamilton, Ontario
Welcome home! This stunning detached 2.5-storey home is located in the highly sought-after Kirkendall neighbourhood, just steps to vibrant Locke St. Offering private rear parking for 2 cars, this charming residence welcomes you w/a covered front porch & original ornate wooden doors opening into a lovely enclosed foyer w/leaded glass windows. The main lvl features an open-concept living & dining rm with hardwd flrs, a decorative fireplace, & a cozy window seat -perfect for relaxing or entertaining. The updated white kitchen, complete w/stainless steel appl., provides direct access to the back deck overlooking an interlock patio & perennial gardens, ideal for outdr gatherings. A convenient powder rm completes this lvl. Upstairs, you'll find 2 generously sized bdrms w/original hardwd flrs. The primary bdrm features a light-filled sunrm w/skylights & large windows on all sides - perfect as a home office or reading retreat. An updated 4-piece bth w/subway tile & glass shower dr, plus a dream laundry rm, add to the home's functionality. The third lvl offers 2 additional spacious bdrms, including one w/an office nook & built-in bookshelves, & another currently used as an office featuring a heated flr, built-in desk, & access to a private 3rd-flr deck w/an outdr stairway to the backyard. A 3-piece bth w/heated flr & walk-in shower completes this lvl. Ideally situated just steps from Locke Streets popular cafes, restaurants, & boutiques - including Donut Monster, Bardo, Cima, The West Town & more +this home offers the best of city living. McMaster University, St. Joseph's Hospital, & downtown Hamilton are all just minutes away, w/quick access to Hwy 403. A perfect location for professionals & families alike. Top-rated schs nearby include HAAA, Lyonsgate Montessori, Earl Kitchener PS, Kanétskare ES, Westdale, St. Joseph CES & Cathedral Catholic SS. Dont miss your opportunity to call this perfect blend of historic charm, modern updates, & unbeatable location your next home! (id:59911)
Real Broker Ontario Ltd.
39 Forbes Terrace
Milton, Ontario
Renovated 4 Bdrm, just shy of 2000 sqft Above Grade Space, Energy start rated, built by Premium Heathwood Homes In High Demanding Scott Neighborhood. Comes with no Sidewalk, Professional Landscaping in Front and Backyard, Tons of Potlights In and Outside. Freshly Painted In Warm Neutral Colors, With 9' Ceilings, Lrg Windows And Brand New Hrdwd Flooring Is Just The Start Of What This Delightful Semi Has To Offer. Walking Into The Home You Are Met With The Combined Dining/Living Room. The Perfect Place For Entertaining. At The Back Of The Home You Can Relax In The Large Family Room And Cozy Up Next To The Gas Fireplace. The Spacious Eat-In Kitchen Is Great For Gathering With Family Boasting A Custom Backsplash, Quartz Counters And A Walk-Out To Your Backyard. The Beauty Doesn't Stop There, The Upper Level Is Just As Fabulous. The Hrdwd Flrs Continue All Through The Upstairs Lobby And You'll Find A Stunning Primary Bedroom Boasting A Walk-In Closet And 4Pc Ensuite With Separate Soaker Tub. The 2 Front Bdrms Also Boast Lrg Windows Allowing Tons Of Natural Light. While The Basement Is Unfinished, It Has The Perfect Layout For Your Dream Rec Room. The Maintenance Free Front Yard Doubles As A Legal Parking Pad For A Total Of 4 Car Parking. Walking Distance To Schools, Parks And A Short Drive To Milton's Charming Downtown. Proposed Basement Rental Apartment Dwelling Drawings Attached. You'll Love Calling This Home. (id:59911)
Exp Realty
263 Waites Road
Brighton, Ontario
For those who love their peace and privacy without giving up the conveniences they are accustomed to. Located in a quiet area of Rural Brighton, and less than 5 minutes from the 401, you are less than 8 minutes from downtown Brighton. The main level has beautiful neutral (no grey!) flooring throughout, and it perfectly complements the beautiful views that blend the inside with the out. A spacious and functional entry/mudroom off the attached and finished 2+ car garage/shop also has a walk-through to the elevated deck with its integrated roof, perfect on a rainy day for a cup of tea and a good book. The oversized primary bedroom has a walk-in closet with custom-made shelving and an ensuite with an oversized walk-in shower. The second bedroom on this level is currently used as a guest room and office. The kitchen was custom-designed and custom-built locally, and has been the centre of the home for family events. The central island houses the sink and dishwasher, and is a favourite spot for the grandkids to pull up a chair and be a part of the action. A sliding door off the dining room opens up to an elevated rear deck with custom-fabricated railings, and is another beautiful spot to host summer dinners. Heading to the lower level, we have more custom-fabricated railings before entering into the enormous and bright family space with its above-grade windows, stainless wet-bar with floating cabinetry, and 9ft ceilings that are perfect for the downsizers who still love to entertain friends and family. Oversized windows allow light to flood through, and the elevation suits a walk-out to provide quick access to the family-sized backyard with its custom-fabricated swing. A large third bedroom with a full-sized window, double closet, and a 4-piece bathroom creates options for more family. There is room downstairs to add a 4th bedroom without compromising on family space for all. This home has been meticulously maintained and is ready for the next family to love it. (id:59911)
Royal Heritage Realty Ltd.
5242 Burnham Street N
Hamilton Township, Ontario
"Welcome to this captivating Century house in the artistic Village of Gores Landing. Rich in history as the former Manse for the local United Church, this home beautifully preserves its original charm with features such as elegant trim, intricate mouldings, second-floor original hardwood floors, and leaded stained glass windows in the dining room. Experience the best of both worlds in the tastefully renovated kitchen that blends modern amenities and period charm. It comes equipped with a stunning Quartz countertop and an apron front sink, perfectly complementing the home's era. Head up to the second floor where you'll find three inviting bedrooms. The primary suite is a highlight, offering a stylish three-piece bathroom and breathtaking views of Rice Lake. The home also features a bonus third-floor room, ideal for transforming into an additional bedroom, office, or creative studio. Enjoy warm summer days on the porch swing overlooking Rice Lake, surrounded by the tranquil sounds of the season. The beautifully landscaped property includes perennial gardens at every turn and a fabulous fire pit, perfect for sharing and building family memories. Young adventurers will adore the shed's rooftop play area, complete with a bridge to a fort, making it a child's paradise. Situated close to a highly regarded grade school and community library, the vibrant Gores Landing community offers an engaging atmosphere with numerous events and activities to participate in year-round, and it's only fifteen minutes to Cobourg. This home is an idyllic retreat, promising both serene rural living and the conveniences of close community connections." (id:59911)
RE/MAX Rouge River Realty Ltd.
