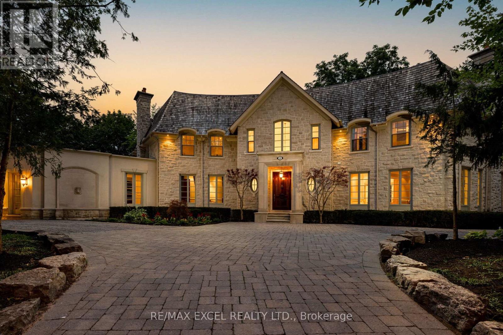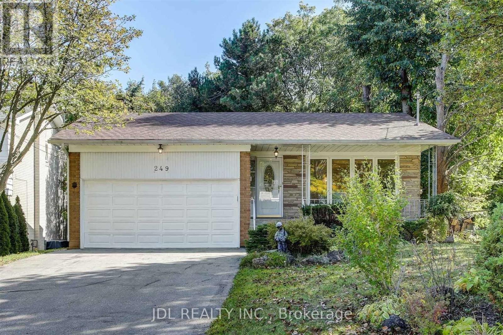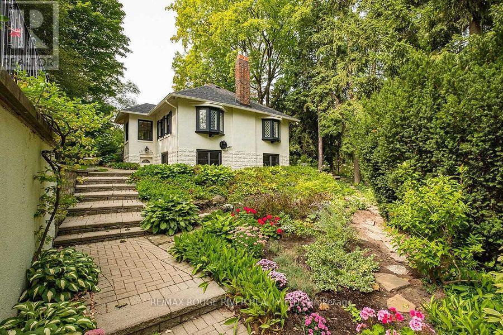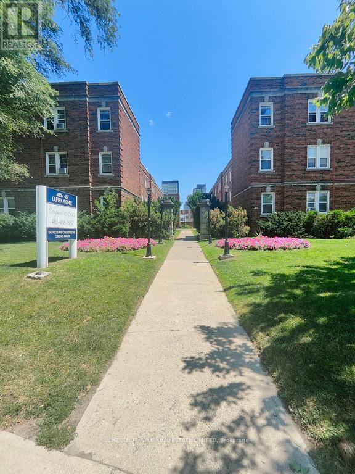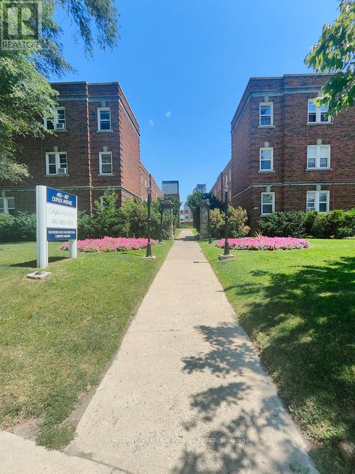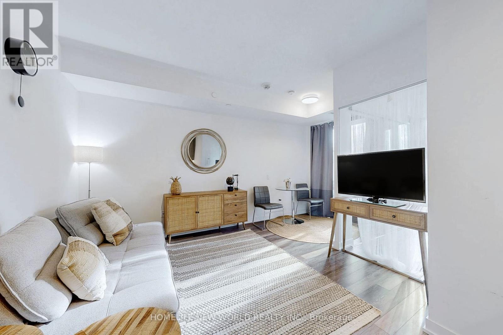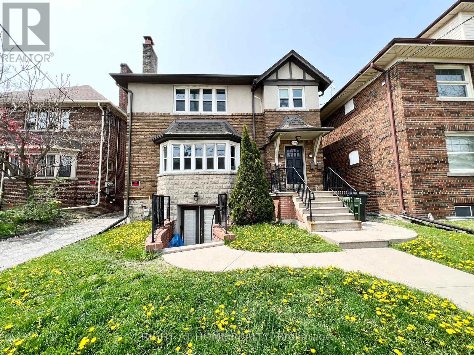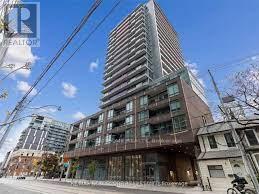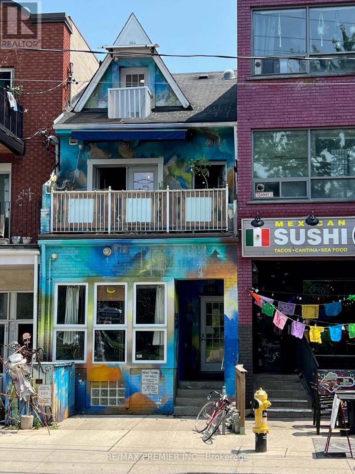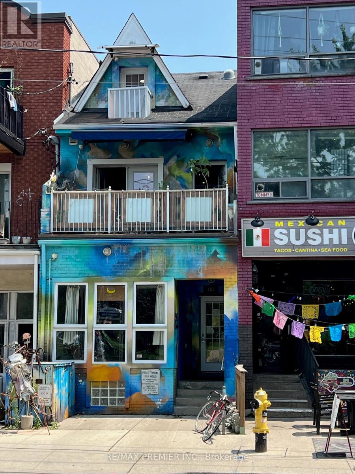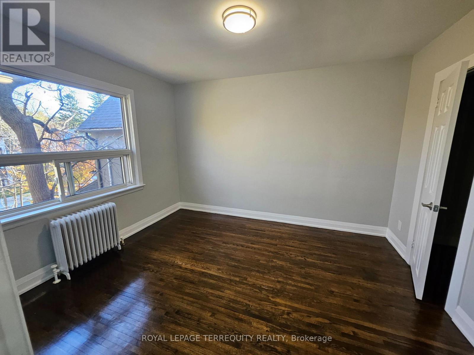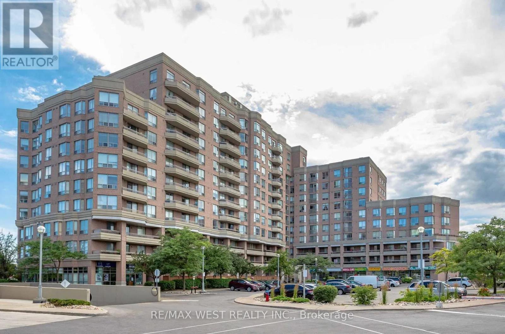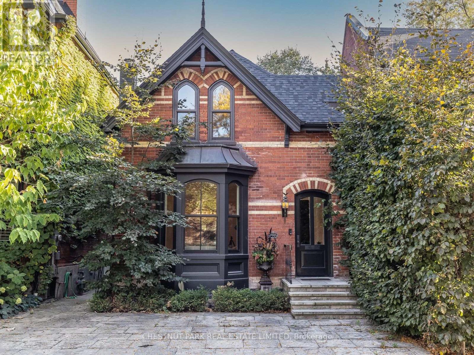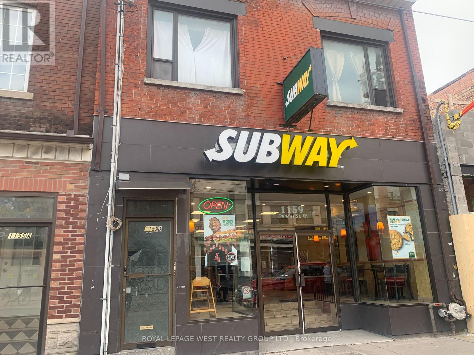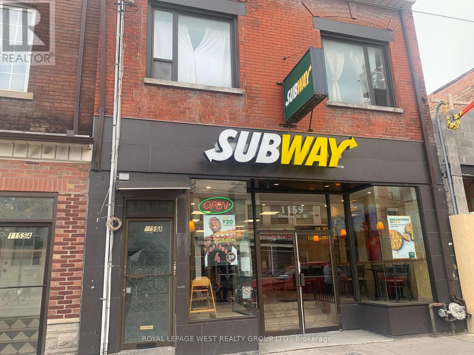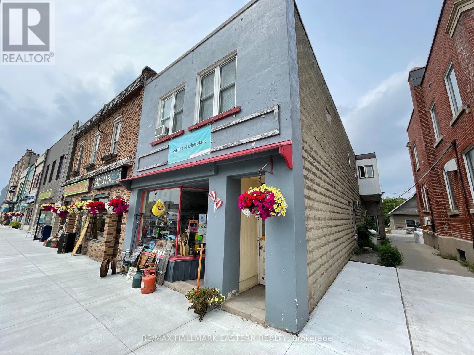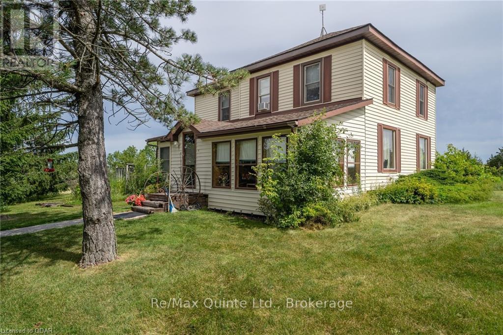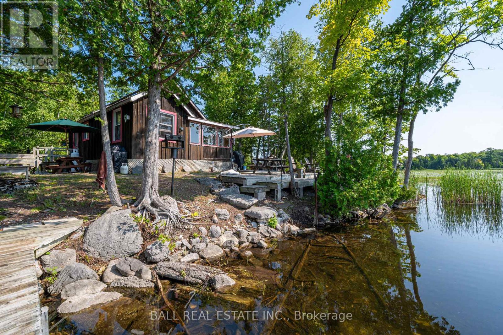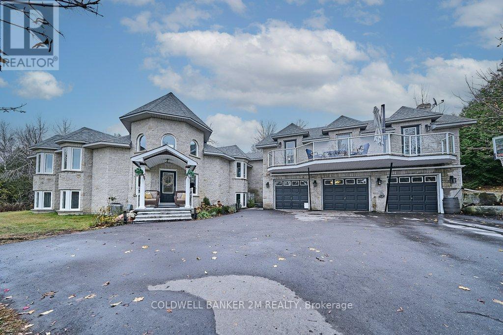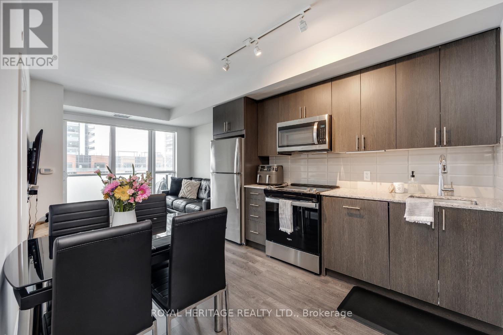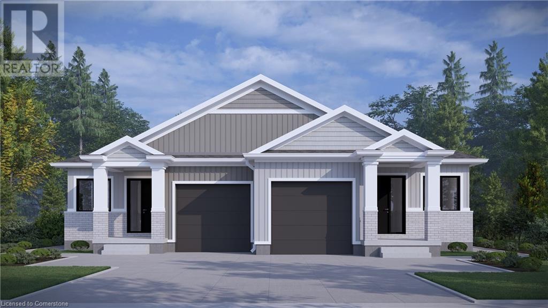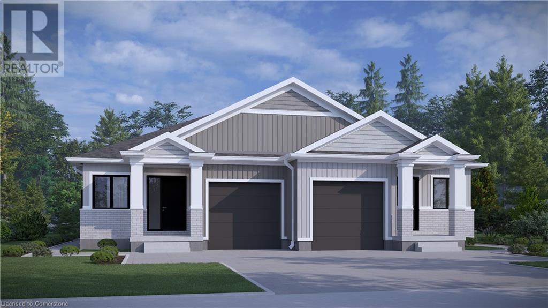307 - 152 St Patrick Street
Toronto, Ontario
Approx. 884 Sf (as per previous listing) spacious 1 Bedroom + Den unit w/ North views @Artisan at University & Dundas. Walking distance to subway, U of T, TMU, Hospitals, AGO, Chinatown, Queen St shops, restaurants, Financial & Entertainment District. Building amenities include 24 Hr concierge, fitness room, party room & outdoor terraces. No Pets, No Smoking & Single Family Residence. (id:54662)
Express Realty Inc.
805 - 15 Grenville Street
Toronto, Ontario
Luxury Karma Condo Located At Yonge/College. **Rarely Offered** Full Size 1 Bedroom CORNER Unit With Floor To Ceiling Windows And Large Balcony! Super Bright Tons Of Natural Lighting, 9 Ft Ceiling **Newly Painted And New Laminate Flooring Through-Out** Modern Kitchen With Paneled Appliances.1 Min Walk To College Subway Station, Steps To U Of T, Ryerson University, Restaurants, Grocery Stores, Hospitals, Financial District, Shopping & Entertainment. Hotel-Style Amenities Including: Fitness Room, Rooftop Terrace W/ Lounge & Screening Room, Poker Table, Billiards & Table Tennis. (id:54662)
Forest Hill Real Estate Inc.
36 Old Yonge Street
Toronto, Ontario
Experience the epitome of elegance with this French Chateau inspired residence. In the heart of Hogg's Hollow represents the pinnacle of luxury living. Nestled on a 240ft wide ravine lot, and the highest point of Hogg's Hollow, this magnificent home beautifully merges old-world charm with modern sophistication. From its grand exterior to the opulent interior details like soaring 10ft ceilings, marble floors, towering Ridley windows, detailed curves and millwork from walls to ceilings, every inch of the home has been meticulously crafted. The gourmet kitchen, complete with double granite islands, is a chef's and entertainer's dream, while two elegant libraries offer the perfect space for work or relaxation. The bedrooms provide serene views of the ravine, adding tranquility to daily living. Additional luxuries include a triple garage, expansive Veranda, a heated concrete inground pool with a waterfall, a home theatre, a wine cellar, and a sauna. Designed by renowned architect Dee Dee Taylor Hannah, the residence spans approximately 10,000 sqft of pure elegance living space. This estate is both secluded and convenient with a 3 car garage, just moments from unique shops, fine dining, prestigious schools, Granite Club and world-class golf courses. A rare offering for those seeking the finest in refined living. (id:54662)
RE/MAX Excel Realty Ltd.
Basement - 249 Newton Drive
Toronto, Ontario
Amazing 2Br Backsplit In The Most Desirable Newtonbrook East Area With Muskoka Like Backyard Overlooking Ravine. Kitchen & Washer&Dryer&1Bedroom In Basement, 2 Bedrooms&Big Living Room In Main Floor ,Hardwood Floors,Great Layout,Spacious ,Sunfield.Huge Family Room ,Fireplace Walk Out To Oversized Deck.Breathtaking View. Furnished! The Tenant pay 50% utilities. (id:54662)
Jdl Realty Inc.
11 Donwoods Drive
Toronto, Ontario
Gorgeous Unique 1231 sq. ft Majestic Bungalow nestled in "Hoggs Hollow" amongst the trees nestled by York Mills Valley Park, Rosedale Golf Club & Hillcrest Progressive School. The renovated main floor boasts a modern Kitchen featuring Miele Appliances, Large Functional Centre Island, Built In Oven & Coffee Maker and a cute Breakfast Nook overlooking the lovely gardens with Fabulous Outdoor Bonus Space & Cabana Shed. Building potential on top of the Engineered Reinforced Detached Double Garage. The ground floor showcases a Large Primary Bedroom with a 5 Piece Ensuite including a stand alone bath tub, separate shower and double Sinks. The Den can be used as a small second bedroom or work at home area. The previous plan for the 1231 sq. ft. walk out basement lower level space showcased a sunken rec. room which gives extra ceiling height, a gas fireplace with tiled slate. Currently the basement has been altered into 4 separate rooms with above ground windows. Check out the previous floor plans attached. There is a huge 3 Piece bathroom, Large Mechanical Furnace Room with extra storage space. The summer gardens are magnificent. Truly a great lot to build an addition or build your custom dream home in coveted Hoggs Hollow. (id:54662)
RE/MAX Rouge River Realty Ltd.
23 Edith Drive
Toronto, Ontario
This 2 Bedroom, 2 Bathroom House At Yonge And Eglinton Is Also An Amazing Two-for-one Offer. Its A Great Place To Live And An Even Greater Place To Put Your Money. Developers Have Been Actively Trying To Buy Houses On This Street For Years, Including This One, And Some Of Them Are Now Already Owned By Investors. It Will Eventually Be Your Choice To Sell To A Developer At A Premium Or Just Keep On Living At Yonge & Eglinton With A 10-minute Walk To Stores And The New Cross-town Subway, A 5-minutewalk To The North Toronto Memorial Recreation Centre And Huge Park, A 15-minute Walk To Allenby Junior School, A Gas Fireplace, A Jacuzzi, An Open Concept First Floor, A Walk-out To A Fenced-in Backyard With Shade Trees, A Pergola And Electrical Connections. Whatever You Eventually Decide, The Return On Your Investment In This Property Will Not Disappoint! (id:54662)
Royal LePage Real Estate Services Ltd.
227 Lytton Boulevard
Toronto, Ontario
Stunning Southern Pie Shaped Lot Which Pies Out To 81'. Build Your Dream Home Up 6,495 Sqft As Per Architect Building Envelope Attached Or Renovate Or Just Move Right In And Enjoy The Character Of Old World Charm. Tree Lined Of The Upmost In Privacy All Which The Much Sought After Toronto's Exclusive Lytton Park Community. Opportunities Abound With This Oversized 246 Deep Lot. Rare Six Bedroom Home Offers Historical Elegance, Extraordinary Scale & Luxurious Family Living. Rarely Available Park Facing. Expansive Stone Terrace, Courtyard Sitting Area & Immaculate Landscaping. Distinguished Street Presence W/ Circular 6-Car Drive, 2-Car Garage & Expansive Portico. Distinctive Expanded Layout Spanning 4 Levels. Timeless Principal Spaces Featuring Crown Moulding, Hardwood Floors & 10-Foot Ceilings. Kitchen W/ Breakfast Area, Oversized Centre Island & Integrated Appliances. Gracious Sunlit Living Room W/ Traditional Fireplace & Walk-Out To Backyard. Main Floor 3-Piece Bathroom, Sunfilled Family Room W/ Walk-Out, Stunning Glass Corridor To Muskoka Style Sunroom W/ Built-In Wet Bar, Some Heated Floors & Vaulted Ceilings. Second-Floor Primary Retreat Features Cathedral Ceilings, Fireplace, Wraparound Balcony Overlooking Picturesque Gardens, 5-Piece Ensuite W/ Heated Floors, Abundant Bi-Fold Closets, Adjoining Office & Stately Private Sitting Room W/ Wood Burning Fireplace. Third Floor Boasts Four Spacious Bedrooms W/ Hardwood Floors, Antique Hardware, French Windows, Spacious Closets & Shared 4-Piece Bathroom. Basement W/ Separate Entrance, Mudroom W/ Built-In Cabinetry, Nanny Suite, Laundry, Powder Room & Ample Storage Space. Highly Sought-After Amenity Rich Location Facing Lytton Sunken Gardens, Minutes To North Toronto Tennis Club, Sherwood Park, Havergal College, Ttc And More. (id:54662)
RE/MAX Realtron Barry Cohen Homes Inc.
3106 - 38 Elm Street
Toronto, Ontario
Approx. 732 Sf (As Per Builder Plan) In Minto Condo With SE View. Located In The Heart Of Downtown Core. Eaton Centre, Dundas Square, Entertainment, Restaurants At Doorstep. Minute To Subway, Financial District, Hospitals, Universities. First Class Amenities With Indoor Pool, Gym, Billiard, Media Room, Table Tennis, Study Room & Much More. No Pets, No Smoking & Single Family Residence To Comply With Building Declaration And Rules. (id:54662)
Express Realty Inc.
2411 - 70 Temperance Street
Toronto, Ontario
Corner Unit Condo In The Heart Of Downtown Financial District - Save Time And Money Commuting. Bright And Spacious 2 Bed +Study + 2 Full Bath with Parking All Engineered Hardwood. Wine Cooler. Must See . 9 Ft Ceiling. Stainless Steel Appliances And Stone Counter-Top. Floor To Ceiling Windows. 2 Minutes From Subway, Across From The Underground Path. Everything At Your Door Step. 821 Sq. Ft. Plus Balcony Floor Plan Attached With Pictures (id:54662)
Cityscape Real Estate Ltd.
3909 - 11 Wellesley Street W
Toronto, Ontario
Welcome to luxury living at 11 Wellesley on the Park! This bright 1 Bed + Den unit with Parking, on the 39th floor offers approximately 530 sq ft (as per builders floorplan) of modern living space. The north-facing unit is filled with natural light through its floor-to-ceiling windows. The open-concept living, dining, and kitchen area is spacious and airy, featuring upgraded kitchen appliances including panelled fridge and dishwasher, and stainless steel wall oven and microwave. Enjoy seamless indoor-outdoor living with a walkout to the open balcony from the living room. The den is versatile, perfect as an office, guest room, or additional living space. The spacious bedroom also boasts floor-to-ceiling windows, and the unit includes a 4-piece washroom. With ONE PARKING SPOT INCLUDED - rare for 1+Den units in the building - this condo offers convenience and style. Located in the heart of downtown Toronto, steps from Yonge & Wellesley. Enjoy easy access to the subway, U of T, Yorkville, Eaton Centre, Dundas Square, and more. Building amenities include an indoor pool, gym, sauna, steam room, and party room, providing a resort-like experience right at home! (id:54662)
RE/MAX Hallmark Realty Ltd.
1107 - 185 Alberta Avenue
Toronto, Ontario
Brand new Boutique condo located in the vibrant area of St Clair West. Spacious and functional layout with no wasted space. 9 ceiling height with floor to ceiling windows facing an unobstructed WEST view w/ lots of natural light. Spacious primary bedroom with closet. Located right beside a TTC street car line, down the street from St Clair West TTC subway stop, and seconds away from Grocery stores, LCBO, coffee shops, restaurants and more! Closing is anytime. Taking offers anytime! Parking is available for purchase from builder. (id:54662)
Royal Team Realty Inc.
32 - 487 Duplex Avenue
Toronto, Ontario
Charming, renovated one-bedroom apartment on 2nd floor in the heart of the desirable Yonge & Eglinton neighbourhood! Enjoy easy access to the Eglinton TTC subway stations, putting the best of Toronto at your fingertips. Steps from the TTC, fantastic restaurants, grocery stores, entertainment, and all the vibrant Yonge & Eglinton amenities. Please note: no elevator. (id:54662)
Chestnut Park Real Estate Limited
10 - 487 Duplex Avenue
Toronto, Ontario
Charming, renovated bachelor apartment on main floor in the heart of the desirable Yonge & Eglinton neighbourhood! Enjoy easy access to the Eglinton TTC subway stations, putting the best of Toronto at your fingertips. Steps from the TTC, fantastic restaurants, grocery stores, entertainment, and all the vibrant Yonge & Eglinton amenities. Please note: no elevator. (id:54662)
Chestnut Park Real Estate Limited
1018 - 155 Yorkville Avenue
Toronto, Ontario
Luxurious Condo located at The Residences of Yorkville Plaza on one of the most prestigious street of Toronto. Unit has unobstructed north view of the city, laminate floors throughout, quartz countertop and stainless steel integrated appliances. Features huge bay window. (id:54662)
Century 21 Leading Edge Realty Inc.
518 - 250 Lawrence Avenue W
Toronto, Ontario
Discover modern living in this bright and spacious south-facing 1+1 bedroom, 1 bath luxury condo open-concept layout with floor-to-ceiling windows, sun-filled unit offers a functional design with a versatile den, The sleek kitchen boasts built-in stainless steel appliances, quartz countertops, and ample storage. Enjoy a private balcony Steps to Lawrence Subway, top-rated schools, parks, and the vibrant Yonge & Lawrence shopping district,Easy access to 401. Please see 3D tour for details! (id:54662)
Homelife New World Realty Inc.
1198 Avenue Road
Toronto, Ontario
Attention Builders and Investors! Lawrence Park South One Of Toronto's Best School Zone For Top Rank Public Primary/Secondary Schools, Top Rank Private Schools. Convenient Public Transportations. Attractive Community To New Immigrants/Families With Children. Ideal Investment Opportunity For Stable Rental Income. Great Potential For Future Development. Large 37 By 137 Foot Lot. Mutual Driveway To Backyard Parking. Property Is Well Maintained With Legal Permits. Ground Level 3Bed+1Bath+1 Kitchen + Laundry. Second Level 3 Bed + 1 Bath + 1 Kitchen + Laundry. Lower Front 1 Bed + 1 Bath + 1 Kitchen. Lower Rear 1 Bed+ 1 Bath + 1 Kitchen. Lower Level Share Laundry Room. 4 Surface Parking Spaces. (id:54662)
Right At Home Realty
106 Highland Crescent
Toronto, Ontario
Most Sought After Neighborhood Of York Mills And Bayview On Most Sought After Crescent - Welcome To Highland! Outstanding Custom Residence Defined By Fine Craftsmanship, Discerning Style & Functionality. Vast Tree-Lined Property At Coveted Address In Exclusive South York Mills Enclave. Designed For Gracious Living & Entertaining W/ Luxury Appointments & Superb Attention To Detail. Stately Entrance Hall Impresses W/ Two-Storey Cathedral Ceilings, Circular Staircase, Crown Moulding & Oak Floors. Elegant Living Room Presents French Country Fireplace W/ Marble Surround, Herringbone Oak Floors & South-Facing Bow Windows. Formal Dining Room W/ Adjoining Servery. Exemplary Gourmet Kitchen Renovated In 2013 W/ Custom Soft-Close Cabinetry, Oversized Central Island, Walk-Out To Backyard Retreat, Sunlit Breakfast Area & Best-In-Class Appliances. Warm & Inviting Open Concept Family Room W/ Custom Entertainment Center & Fireplace. Distinguished Main Floor Office W/ Bespoke Wood Paneling Throughout. Remarkably Spacious Primary Suite Featuring 2 Walk-In Closets & Spa-Like 5-Piece Ensuite 2013 W/ Marble Finishes, Heated Floors & Soaking Tub. Second Bedroom W/ Walk-In Closet & 5-Piece Ensuite W/ Soaking Tub. Bright Third Bedroom W/ Large Walk-In Closet & 4-Piece Ensuite. Dual Primary Bedrooms 4 A Multi-Generational Family Or Adult Child W/ Abundant Storage. Lower Level Presents Extraordinary Scale For Entertaining, Cozy Movie Room W/ Wood-Burning Fireplace & Full Bathroom. Spectacular Backyard Oasis W/ Expansive Barbecue-Ready Deck, Gardens, Mature Trees & Unobstructed Sunlight. Graceful Street Presence Showcasing Tumbled Brick Masonry, Meticulous Landscaping & Soaring Pine Trees. Unparalleled Location Near St. Andrews-Windfields, Minutes To Top-Rated Schools, Granite Club, Golf Courses, Parks, Transit & Major Highways. The Ultimate In Lavish Family Living. (id:54662)
RE/MAX Realtron Barry Cohen Homes Inc.
504 - 120 Parliament Street
Toronto, Ontario
Beautiful Bright and Open Concept 2 Bedr.+Den Condo at Adelaide and Parliament St. 2 Baths, Ensuite 4 Pieces in Primary Bedr. Living Rm, Dining Rm, and Kitchen Rm are Combined and Open Concept with dimensions:3.14m length and 5.23 width. Excellent Building Amenities: Concierge, Rec Rm, Include Gym, Yoga Room, Party Room, Outdoor Patio & Unbelievable Rooftop Terrace With BBQ, Sundeck, George Brown College, Hospitals, Distillery District, St. Lawrence Market, Financial District, Dvp/Gardiner, Streetcars And Subway TTC System. (id:54662)
Right At Home Realty
312 - 208 Queens Quay Street W
Toronto, Ontario
Super condo in centre of downtown Toronto with lake view. This condo consists of 1 bedroom, 1 den, a solarium and 2 bathrooms. There is hardwood floors in bedroom and solarium. Marble floor in kitchen, bathroom, hallway & foyer. Unit is being leased furnished. All utilities included. **EXTRAS** Heated pool, sauna, exercise room, billiard room, party room, guest suites and more. Condo within walking distance to Rogers Centre and Harbourfront. (id:54662)
Ipro Realty Ltd.
183 Augusta Avenue
Toronto, Ontario
LIVE, WORK & INVEST in the Heart of Kensington Market (Heritage Conservation District)! An exceptional opportunity to own a versatile mixed-use property in one of Torontos most iconic and vibrant neighbourhoods! This well-maintained 2-storey building offers OVER 3,000 sq. ft. of total floor area including basement, ideal for both COMMERCIAL & RESIDENTIAL use. Property Highlights: MAIN Floor: Prime retail/office space with washroom and kitchenette, featuring excellent frontage and foot traffic. UPPER Floors: Spacious 3-bedroom, 2-bathroom apartment with a full kitchen, living area, two balconies facing Bellevue Square Park, and in-suite laundry. Finished BASEMENT: Self-contained 1-bedroom unit with a separate entrance, kitchen, washroom and laundry. Additional Features: High ceilings, 3 HYDRO METERS, MULTIPLE ENTRANCES, private backyard with storage and access to former private lane (according to 2010 survey), 2 Duradek balconies, 2 pressure-treated wood decks, one with skyline view, and FRONT CITY-APPROVED PAID PARKING Prime Location & Zoning Zoned Commercial/Residential, allowing for endless possibilities -operate a business, rent out units, or enjoy as a live/work home. Located in Kensington Market, just steps from Spadina & Dundas, with heavy foot traffic from tourists, UofT & OCAD students, and local residents. Close to subway, TTC streetcars, hospitals, universities, and Torontos financial & entertainment districts. The area hosts year-round cultural festivals, ensuring steady exposure and activity. Move-In Ready & Recently Updated, COMPLETELY RENOVATED and permitted in 2012 (taken to the studs). Basement partially UNDERPINNED & WATERPROOFED. New roof coverings completed in January 2025. Designed by a Toronto architect, featuring a modern, artistic exterior and interior. A must-see investment opportunity for entrepreneurs, investors, and those looking for the perfect live/ work space in downtown Toronto! Buyers to verify permitted uses with the city. (id:54662)
RE/MAX Premier Inc.
183 Augusta Avenue
Toronto, Ontario
LIVE, WORK & INVEST in the Heart of Kensington Market (Heritage Conservation District)! An exceptional opportunity to own a versatile mixed-use property in one of Toronto's most iconic and vibrant neighbourhoods! This well-maintained 2-storey building offers OVER 3,000 sq. ft. of total floor area including basement, ideal for both COMMERCIAL and RESIDENTIAL use. Property Highlights: MAIN Floor: Prime retail/office space with washroom and kitchenette, featuring excellent frontage and foot traffic. UPPER Floors: Spacious 3-bedroom, 2-bathroom apartment with a full kitchen, living area, two balconies facing Bellevue Square Park, and in-suite laundry. Finished BASEMENT: Self-contained 1-bedroom unit with a separate entrance, kitchen, washroom and laundry. Additional Features: High ceilings, 3 HYDRO METERS, MULTIPLE ENTRANCES, private backyard with storage and ACCESS TO FORMER PRIVATE LANE (according to 2010 survey), 2 Duradek balconies, 2 pressure-treated wood decks, one with skyline view, and FRONT CITY-APPROVED PAID PARKING. Prime Location & Zoning Zoned Commercial/Residential, allowing for endless possibilities-operate a business, rent out units, or enjoy as a live/work home. Located in Kensington Market,just steps from Spadina & Dundas, with heavy foot traffic from tourists, UofT & OCAD students, and local residents. Close to subway, TTC streetcars, hospitals, universities, and Torontos financial & entertainment districts. The area hosts year-round cultural festivals, ensuring steady exposure and activity. Move-In Ready & Recently Updated, COMPLETELY RENOVATED and permitted in 2012 (taken to the studs), BASEMENT PARTIALLY UNDERPINNED & WATERPROOFED. New roof coverings completed in January 2025. Designed by a Toronto architect, featuring a modern, artistic exterior and interior. A must-see investment opportunity for entrepreneurs, investors, and those looking for the perfect live/ work space in downtown Toronto! Buyers to verify permitted uses with the City. (id:54662)
RE/MAX Premier Inc.
6 - 450 Arlington Avenue
Toronto, Ontario
Welcome to a great family neighborhood in Cedarvale Humewood Community! This spacious home features: 3 Large Bedrooms and a full modern bathroom with pot lighting. A Contemporary Kitchen with stainless steel appliances, stone countertops, and a pass-through to the dining roomperfect for cooking and entertaining. Large Living Room facing the park, Wonderful hardwood floors, On-Site Coin-Operated Laundry for added convenience. Prime Location: just a 15 minute walk to Eglinton West Subway Station and nearby TTC stops for easy commuting. Abundant Outdoor Recreation: Enjoy Arlington Park, Phil White Arena, walking trails, and athletic facilities all close by. Fantastic Local Amenities: Within walking distance to popular restaurants, cafes like Hunter Coffee Shop, and more. This home combines comfort, convenience, and access to everything the Cedarvale Humewood neighborhood has to offer! (id:54662)
Royal LePage Terrequity Realty
Ph7 - 1700 Eglinton Avenue E
Toronto, Ontario
Luxury Midtown Condo Penthouse, South View, 9 Foot Ceiling, 3 Mins to DVP, 24hr TTC, Master Bedroom With 4 Pc Bathroom, Outstanding Facilities: Outdoor Pool, Tennis Court, 24 Hrs Library, 24 Hrs Security, Party Room, Huge Locker (id:54662)
RE/MAX West Realty Inc.
2nd Fl - 328 330 Queen Street W
Toronto, Ontario
This unique office space is located on the vibrant Queen St. West, making it ideal for any creative independent operator. Situated on the second floor with front and rear access, this self-contained area spans 1,000 sq. ft. and features two separate offices, a private washroom, and a distinctive reception area. This one-of-a-kind office space offers complete privacy and security. Additional storage space is available at the lower level. **EXTRAS** The tenant responsible for all utilities, Tenant Insurance, and any maintenance due to wear and tear. (id:54662)
Sutton Group Realty Systems Inc.
213 - 78 Harrison Garden Boulevard
Toronto, Ontario
Luxurious Skynark Building With Outstanding Amenities, Beautiful Fully Furnished (May Be Unfurnished) Unit Overlooking Garden View W/Open Concept Liv/Din Rooms, Kitchen, 2 Spacious Principal Bdrms With 4 -Pc Master Ensuite & His/Her Closets, Same Level Locker. 2-Way Tandem Pkg. Steps To Ttc & Sheppard Shopping Centre, Yonge St Shops/Restaurants, Whole Foods, Parks, Subway & Much More! Easy Access To 401. No Smoking/Pets. This building offers resort style amenities: 24hr Concierge, Indoor Pool, Sauna, Tennis Courts, Outdoor Patio/Garden, Golf Simulator, Bowling Alley, Party Rm, Billiard Rm, Games Rm, Library, Guest Suites, lots of underground Visitor Parking and onsite property manager. (id:54662)
Sutton Group-Admiral Realty Inc.
41 Boswell Avenue
Toronto, Ontario
Beautifully crafted 3+1 bedroom detached home located in the heart of Yorkville. This stunning property features a quartzite kitchen, a lower-level gym with full-height ceilings, and premium finishes throughout. The interior design blends white oak, quartzite, marble, and brass accents, all meticulously curated during a complete renovation. Tucked away on a quiet cul-de-sac, this home offers a perfect alternative to condo living, combining luxury, style, and comfort. Heated driveway and pathways add both practicality and charm to this remarkable residence. A true Yorkville masterpiece, it delivers a refined yet functional living space that defines modern sophistication. (id:54662)
Chestnut Park Real Estate Limited
3413 - 761 Bay Street
Toronto, Ontario
Welcome To This Amazing 1 Bedroom Condo In The Highly Desirable Residences Of College Park II, In The Bay Street Corridor. Great Location With Walk Score Of 95, Direct Access To Subway, Steps To Shopping, Restaurants, Walking Distance To Ryerson & University of Toronto, Major Hospitals, Eaton Center & Financial District. Incredible Condominium With Unmatched Amenities. 1 Car Parking Included. Inside Photos Of The Unit Are Not Available As Per Tenant's Request, However The Unit IS In Very Good Condition. **EXTRAS** Tenant Is Paying Under Market Value And Will Vacate With Proper Notice If Requested. Maintenance Fees Starting September 2025 Will Be $503.79 Based On New Budget. (id:54662)
Harvey Kalles Real Estate Ltd.
3rd Flr - 114 Glen Road
Toronto, Ontario
Excellent Rosedale location. Fully furnished 3 bedroom apartment with small balcony. Conveniently located near the Rosedale bus stop, going to the Rosedale subway station. Short walk to Rosedale Park, tennis courts, Summerhill Market and shops, Rosedale ravines, trails and Brick Works. (id:54662)
Chestnut Park Real Estate Limited
1709 - 15 Grenville Street
Toronto, Ontario
Live In The Heart Of Downtown Toronto! Luxurious And Bright 2 Bedrooms 2 Bathroom Corner Unit With Floor To Ceiling Windows, W/O To Huge Balcony. Next To College Station, Steps Away From Everything You Are Looking For: Restaurants, Shopping, Uoft, Toronto Metropolitan University, Library, Grocery. Spectacular Amenities: Gym, Yoga Room, Media Room, Bbq, 24 Hr Concierge. Don't Miss This Incredible Opportunity! (id:54662)
Homelife New World Realty Inc.
Unit #2 - 1159 Dundas Street
Toronto, Ontario
Beautifully renovated, freshly painted with new flooring. With 230 Foot walk out to Patio. (id:54662)
Royal LePage West Realty Group Ltd.
Unit #3 - 1159 Dundas Street
Toronto, Ontario
Newly Renovated Flooring, Freshly Painted, with 400 Foot Walk Out to Patio. (id:54662)
Royal LePage West Realty Group Ltd.
33 Colborne Street
Kawartha Lakes, Ontario
Great investment & income property, rarely offered, in the heart of beautiful Fenelon Falls consisting of three (3) rental apartments and two (2) commercial/retail units, fully occupied. Uniquely located between the two most popular and visited lakes in the Kawarthas, this property offers the best of both worlds: high traffic, high visibility location on the corner of Colborne & Francis Streets next to CIBC bank in the middle of the busiest intersection and shopping hub in Fenelon Falls downtown, and only one block away from beautiful Lock 34, one of the most visited locks on the Trent Severn Waterway. Only a short walk to boat launch, falls, beach, and two lakes. (id:59911)
RE/MAX Hallmark Eastern Realty
595 Elmbrook Road
Prince Edward County, Ontario
Welcome to peace and quiet! This 70 acre parcel of land has a 4 bedroom 2300 sq. ft century home. There is a large old barn and a 90 ft x 40 ft quonset hut! The house was built in 1900 and features 4 large bedrooms and 4 c bath on the second floor. The main floor features plenty of space which includes a sunroom, Kitchen with breakfast nook, main floor laundry, large dining room, Family room and a living room. There are two staircases to the 2nd level. The roof was done in 2022 with all new boards and new shingles.\r\nThe current owner did have horses so the fields do have electrical fencing but property can be used for many different uses! Looking for a property to expand and play with privacy! This has it all!\r\n Located 10 minutes to Picton and 15 minutes to 401. (id:59911)
RE/MAX Quinte Ltd.
297 Main Street
Prince Edward County, Ontario
Prime Commercial Space for Lease - 297 Bloomfield Main St, ON. Size : 833 Sq ft, Lease Rate Year 1& 2: $2000./month + TMI + Utilities. Escalating Lease for year 3, 4 & 5. Zoning: Commercial Local ( Permits Various Business Uses) Available Immediately. Seize this exceptional opportunity to establish your business in the heart of Bloomfield's vibrant Main Street. This high-visibility, updated century building offers a unique blend of historic charm and modern convenience, making it ideal for a variety of business ventures. Key Features: 833 sq. ft of flexible commercial space. Prime Main Street frontage with excellent exposure and foot traffic. Soaring high ceilings, creating an open and inviting atmosphere. Beautifully updated century building with character and modern upgrades. Zoned for a wide range of uses, including: Retail Shop, Barber shop/salon, convenience store, business or professional office, restaurant, business photography studio and more! Ample Street parking for customers and clients. This versatile space offers endless possibilities for entrepreneurs, creatives, and professionals looking to launch or grow their business in Prince Edward County. Don't miss out on this rare leasing opportunity in the Heart of Bloomfield! (id:59911)
Harvey Kalles Real Estate Ltd.
116b Mukwa Bay Estates Road
Curve Lake First Nation 35, Ontario
Where can you get a cottage for this price on Chemong Lake!! This charming 3 season cottage would make a perfect place for the family to enjoy and make a lifetime of memories! Hosting an off-grid bungalow with an open concept kit/living area with a walk out to your deck for entertaining, 2 bedrooms, 1 2pc bathroom and loft area where you could make a 3rd bedroom. Outside we have tall mature trees making this property private, a large driveway for ample parking, storage shed with a compost toilet, lots of seating around a fire pit beside the lake and a dock for all your waterfront toys to enjoy on the Trent Severn Waterway. Located near end of the road with next to no traffic. The land is leased through the Department of Indian and Northern Affairs for $3,300 a year, plus $1,675 a year for police, fire services, garbage disposal and roads. A one-time fee of $500 to transfer the new lease into Buyers name. Close to Buckhorn, Bobcaygeon and Peterborough. (id:59911)
Ball Real Estate Inc.
1901 Stanton Road N
Cobourg, Ontario
Welcome to your dream home, a stunning custom-built estate nestled on a serene hilltop within a private, gated property. Designed for those who seek unparalleled luxury, comfort, and exclusivity, this property offers a lifestyle of elegance and leisure in a picturesque paradise. Wake up to breathtaking sunrises and end your day with panoramic sunsets while enjoying sweeping views of the surrounding landscape from almost every vantage point of this 6 acre property with winding trails throughout. This 6-bedroom home features hand-cut crown molding, Hardwood & Ceramic Throughout. The heart of the home is the expansive kitchen, equipped with custom cabinetry, a breakfast bar that seats seven, and a dedicated coffee bar and Liquor Bar. Host unforgettable gatherings in the living rm complete with a designated music area for live performances. Warm up by the propane fireplace and let the space come alive with ambiance and joy. A Separate Apartment and a private Sauna House complete this home ! **EXTRAS** A private sauna house, which includes a cozy living and sleeping area. The rooftop sitting space overlooks a sprawling field, perfect for family soccer matches or outdoor recreation. Separate 2 Bdrm Apt. Close to 401, Shopping, Amenities (id:59911)
Coldwell Banker 2m Realty
209 - 26 Spencer Street E
Cobourg, Ontario
Chic and Renovated 1-Bedroom Condo in a Prime Location! This beautifully unit offers 770 sq. ft. of contemporary living space on the second floor, just steps from vibrant shopping and downtown amenities. Ideal for first-time buyers or those seeking maintenance-free living, this property combines style, convenience, and value with low maintenance fees, affordable property taxes, and designated parking. The west-facing windows fill the home with abundant natural light, complementing the modern finishes throughout. The spacious, custom-designed kitchen features quartz countertops, stainless steel appliances, and ample workspace, perfect for cooking and entertaining. Relax in the generously sized bedroom, large enough to accommodate a king-size bed. The updated bathroom offers a sleek tub and shower with chic, contemporary fixtures. A versatile 6' x 9' bonus room provides extra flexibility ideal as a home office, craft room, den, or extra storage. Conveniently, the modern laundry facilities are just steps away on the same floor. This secure, energy-efficient building offers low-cost living and includes a charming shared outdoor space, perfect for unwinding or connecting with neighbors. Don't miss this exceptional opportunity for comfortable, worry-free living in an unbeatable location! (id:59911)
RE/MAX Rouge River Realty Ltd.
16 Front Street
Stone Mills, Ontario
Looking for a peaceful village retreat? This 2-bedroom, 1-bathroom (4-piece) home could be the perfect place for you.Located on the Napanee River in the quiet village of Newburgh, just 9 km from Napanee, this charming home features an add-on and a separate storage building. Its an ideal spot for those just starting out or looking to retire. Enjoy your morning coffee on the deck, listening to the soothing sounds of the river, or take a stroll along the nearby Cataraqui Trail.Recent updates include new kitchen and bedroom windows, along with a new roof on the add-on, all completed within the last 2 years. With approximately 830 sq. ft. of living space, this home is situated on owned land, so there are no monthly fees.Come discover the tranquility of village living with the river at your doorstep! **EXTRAS** NA (id:59911)
Century 21 Lanthorn & Associates Real Estate Ltd.
#14-152 Concession Rd 11 W
Trent Hills, Ontario
Looking for cheaper living? Then don't bypass this listing. 2 Bedroom 1 Bathroom unit sitting on the hill overlooking the park, lake, and rolling hills of Trent Hills with a wraparound deck to enjoy this view and entertain friends and family. Open-concept kitchen and living room. The kitchen is equipped with a double oven stove and fridge with water and ice maker. Island for extra space for food prepping or sitting and having many conversations around. The living room has sliding glass doors to escape to the large deck. Both bedrooms have plenty of closets with organizers. Don't miss out on buying your home sweet home for cheaper than renting. **EXTRAS** Current Lot Fee of $759.00/mo ($50 additional for new tenant) includes hydro, taxes and water/sewage. Lease requirements are credit check report, criminal check, park approval and 72 hrs for first right of refusal. (id:59911)
Exit Realty Group
70 Wiltshire Avenue
Toronto, Ontario
This newly renovated gem offers an incredible opportunity for investors, multigenerational families, or those looking to maximize income potential through Airbnb. Designed as a duplex with the potential to convert into a triplex, this home offers a flexible layout that can function as one expansive residence or two separate units. Featuring two brand-new kitchens, all-new modern washrooms throughout, and separate stackable washer and dryer in each unit, this home seamlessly blends convenience and contemporary comfort. The private, fully fenced backyard provides a peaceful retreat perfect for relaxation or entertaining, while the private two-car driveway adds to the ease of living. Major updates, including new windows, an updated furnace, a modern roof, and air conditioning, ensure a move-in-ready experience. Located just steps from shops, cafs, and public transit, this property offers the perfect balance of charm, practicality, and investment potential. Dont miss this rare opportunity! (id:59911)
Royal LePage Frank Real Estate
B680 & B682 Concession 2 Road
Brock, Ontario
Unique Opportunity With This Property With Two Homes Set on a Serene Almost 4 Acres on a Quiet Concession Road, Just Outside of Town.Two Homes on This Property Each With Their Own Septic. One Home Offering 2 Large Bedrooms, a 3 Piece Washroom and Large Open Concept Living Room & Dining Room with Multiple Walkouts to Decks. The Other Home Offers 3 Bedrooms, Large Living Room, Good Sized Dining Room, and Eat-in Kitchen. Renovations needed.Outbuildings Include: Two Sheds (One Heated) and a Shipping Container For All of Your Storage Needs.This is a Great Project For Someone With Vision! Multi Family Property, Income Property, Renovate, Re-Build. The Possibilities are Endless! Come Experience Living in the Up-and-Coming Town of Beaverton, Close to All Amenities, Lake Simcoe, Dining, Parks, Schools, and the Harbour. 1 Hour to the GTA. (id:59911)
Royal LePage Kawartha Lakes Realty Inc.
Coldwell Banker - R.m.r. Real Estate
16121 Island Road
Scugog, Ontario
Welcome to 16121 Island Rd, Port Perry a unique C4-zoned commercial/residential property offering incredible potential for both business and residential use. Currently set up with 3 apartments and retail/commercial space, this building is perfect for investors or business owners looking to capitalize on its versatility. 2 One-Bedroom Apartments on the main level, each with individual entrances and washrooms for maximum privacy and convenience. Upper-Level 2-Bedroom Apartment with an open-concept living area, providing ample space and modern living. The building includes designated areas for potential retail or commercial use on the main floor, which could easily be converted back for business purposes or a combination of both. Excellent road exposure for high visibility. Ample parking for residents and commercial customers. Steps away from Lake Scugog, and within walking distance to Port Perry shopping, hospital, and casino. A bonus .417 acre lot behind the property provides additional space for storage or the possibility to build another dwelling (subject to zoning regulations).The property is serviced by septic and well ideal for cost-effective operations. This property offers endless potential for a variety of uses in a highly sought-after area of Port Perry. Whether you're looking to expand your business or create a multi-functional residential/commercial space, this property is ready to accommodate your vision. Don't miss out on this opportunity book a viewing today! *Photos To Follow* **EXTRAS** 2 PIN numbers associated with this property: 267670020 & 267670152 (89X200) Vacant Lot (id:59911)
Revel Realty Inc.
89 Bond Street W
Oshawa, Ontario
Rare opportunity in the stable downtown west area of Oshawa! If you are trying to get a business off the ground want to conserve costs, this is a work live opportunity for you. Very liberal zoning allows for many uses: food industry, service industry (daycare, office, tattoo , hair etc) retail and more. The sq footage allows for "work live" single occupancy to consolidate housing and commercial leasing costs. Two separate front commercial spaces leading in from bond and the high business exposure that comes with it. two private entrances from the residential quarters consisting of full bath on second floor, 3 beds , kitchen on main in rear coupled with a living room. Fully paved for ample parking , steps to park for relaxation. Current pictures posted along with previous use photos showing property cleaned and staged as office. LL to freshen and prep suitable to new occupant. utilities in addition, building maintenance, snow removal by LL (id:59911)
Tfg Realty Ltd.
1 - 1610 Crawforth Street
Whitby, Ontario
This is a spacious 1,450 square-foot end unit townhome, featuring a rare 2-car garage and a well-designed layout with three washrooms. The main floor has hardwood floors throughout most rooms, leading to a kitchen equipped with stainless steel appliances and a stylish ceramic backsplash. The finished basement offers additional living space, perfect for recreation or a home office. Enjoy outdoor living on your private backyard patio, all within a well-managed complex that ensures peace of mind and a vibrant community atmosphere. (id:59911)
RE/MAX Hallmark First Group Realty Ltd.
309 - 2550 Simcoe Street N
Oshawa, Ontario
This is a stunning unit with 2 bedrooms, 2 full bathrooms, and an oversized balcony. Offering 636 sqft of interior luxury, plus 102 sqft of sunshine on the balcony. Enjoy the serenity of your own space that provides floor-to-ceiling windows, automatic window treatments, stainless steel appliances, quartz countertops, walk-in glass shower, separate bathroom with a soaker tub, and your own in-suite laundry closet. The primary bedroom leads to a beautiful ensuite bathroom with walk-in glass shower. The second bedroom/den sits right across from the second bathroom - with a closet, providing additional space for a guest bedroom or home office. This suite is very clean - ready to move right in. Move-in date is flexible. The on-site amenities are sure to impress you - including two fitness areas, a unique outdoor social space with barbecues & lounge chairs, a theatre, games room, business room, and a lounge area with complimentary wi-fi. Step outside to all of your favourite stores & amenities, right next door. Grocery stores, Costco, restaurants, banks, coffee shops, pharmacies, etc. Easy access to public transit and the highway 407. (id:59911)
Royal Heritage Realty Ltd.
302 - 81 Navy Wharf Court
Toronto, Ontario
City lovers, this ones for you! Just steps from the Rogers Centre, this unit was freshly renovated in 2023 and includes a new kitchen and bathroom as well as brand new appliances and aesthetic updates throughout. A parking spot and a storage locker are also included. Overlooking a peaceful courtyard, its a rare find in the heart of downtown Toronto. Perfectly located for catching a game, enjoying world-class dining and shopping at King/Queen West and The Well, or simply stopping home for a quick refresh between outings. This impeccably maintained building features updated amenities, including a pool, sauna, and fitness center, plus top-tier security. With Union Station, Billy Bishop Airport, UP Express, and the Gardiner Expressway all close by, commuting couldn't be easier. Ample visitor parking and a convenient courtyard for quick drop-offs and deliveries add to the appeal. Best of all, utilities are included in the maintenance fees! (id:59911)
Century 21 United Realty Inc.
121 Kenton Street
Mitchell, Ontario
Amazing value in these bungalow semi detached homes on 150 deep, WALKOUT LOTS offering lots of options. Welcome to The Theo, a beautiful combination of decorative siding and brick, finishes the craftsman façade with the balance of the exterior cladded in all brick, giving you excellent wind resistance and durability. Offering over 1350 sq ft of elegant, finished space, the layout comfortably accommodates two bedrooms and two bathrooms along with the kitchen, dinning room, and living room beautifully illuminated by a 10 x 8 three panel glass assembly overlooking the backyard; LVP flooring spans the entire home. The 9 ceilings bump up to 10 in the family room and kitchen with tray accents and pot lighting. The kitchen offers soft close cabinet doors and drawers, an 8 wide centre island with quartz countertop overhang and walk in pantry. Separating the open space from the primary suite is the conveniently located laundry, sitting central to the home. The generously sized primary bedroom is over 15 wide by over 11 deep. It also features a walk-in closet with a 4 piece ensuite; double vanity and oversized glass shower. A 4-piece main bathroom and second bedroom complete the main floor space. The foyer sits adjacent to an open to below staircase along with the option of a private side door entry, to be very useful in the case of future basement apartment. Customize the colours and finishes to your liking; take advantage today! This is an excellent retirement option to move to a beautiful countryside bungalow! (id:59911)
RE/MAX Twin City Realty Inc.
119 Kenton Street
Mitchell, Ontario
Amazing value in these bungalow semi detached homes on 150 deep, WALKOUT LOTS offering lots of options. Welcome to The Theo, a beautiful combination of decorative siding and brick, finishes the craftsman façade with the balance of the exterior cladded in all brick, giving you excellent wind resistance and durability. Offering over 1350 sq ft of elegant, finished space, the layout comfortably accommodates two bedrooms and two bathrooms along with the kitchen, dinning room, and living room beautifully illuminated by a 10 x 8 three panel glass assembly overlooking the backyard; LVP flooring spans the entire home. The 9 ceilings bump up to 10 in the family room and kitchen with tray accents and pot lighting. The kitchen offers soft close cabinet doors and drawers, an 8 wide centre island with quartz countertop overhang and walk in pantry. Separating the open space from the primary suite is the conveniently located laundry, sitting central to the home. The generously sized primary bedroom is over 15 wide by over 11 deep. It also features a walk-in closet with a 4 piece ensuite; double vanity and oversized glass shower. A 4-piece main bathroom and second bedroom complete the main floor space. The foyer sits adjacent to an open to below staircase along with the option of a private side door entry, to be very useful in the case of future basement apartment. Customize the colours and finishes to your liking; take advantage today! This is an excellent retirement option to move to a beautiful countryside bungalow! (id:59911)
RE/MAX Twin City Realty Inc.


