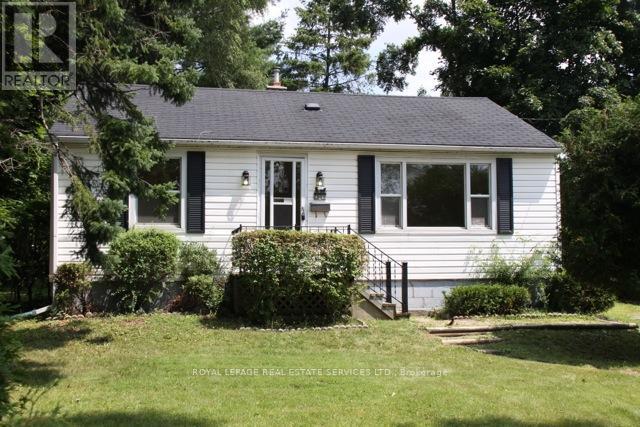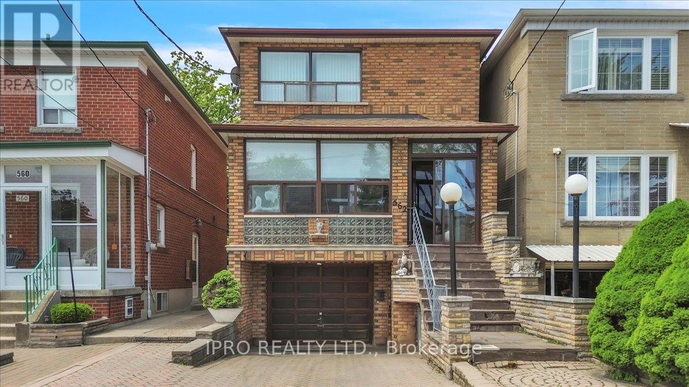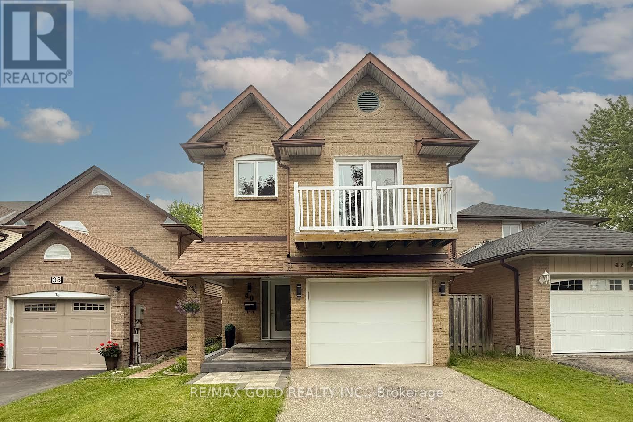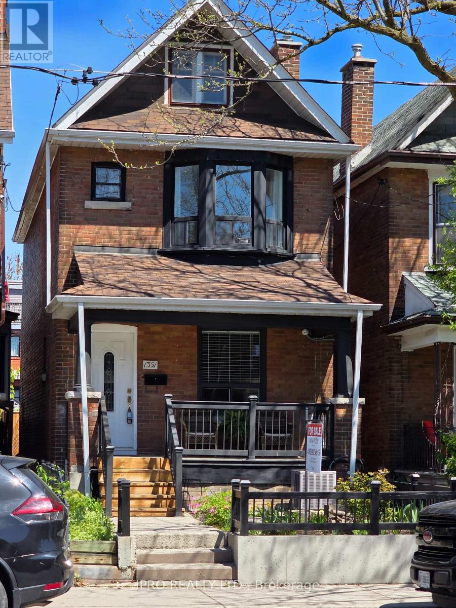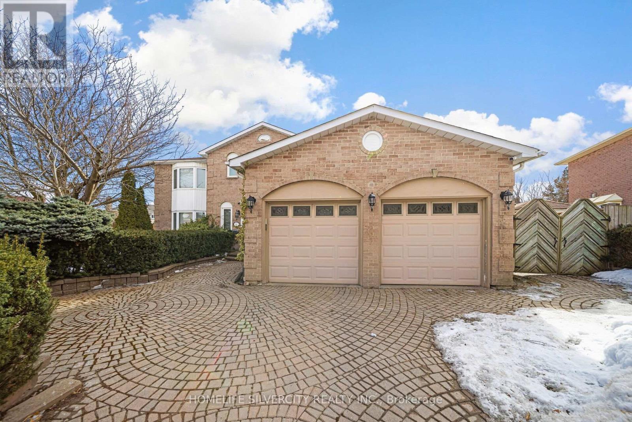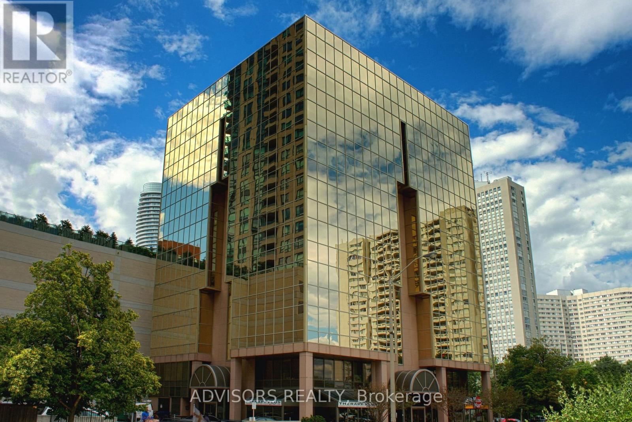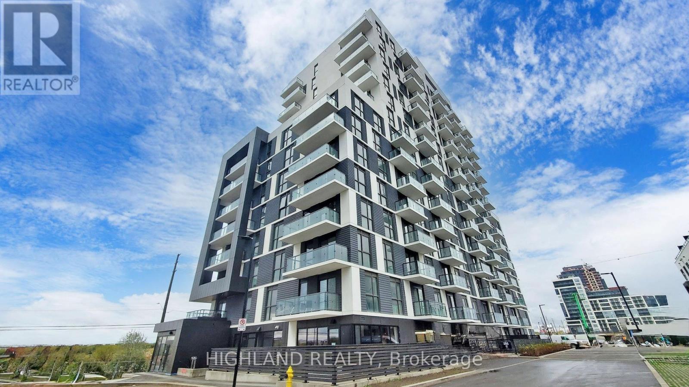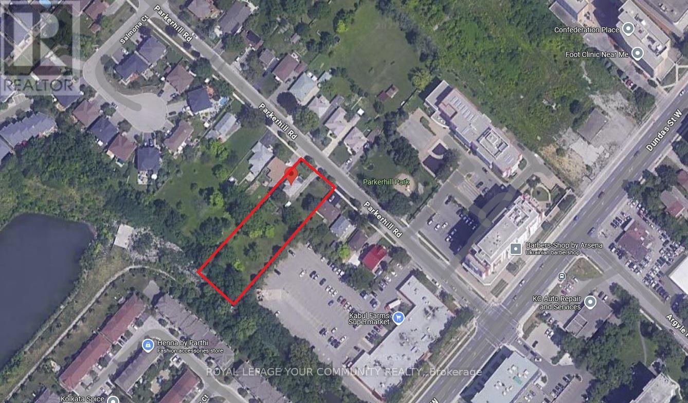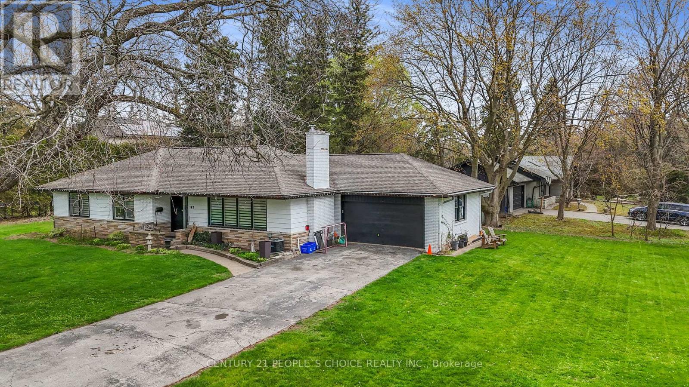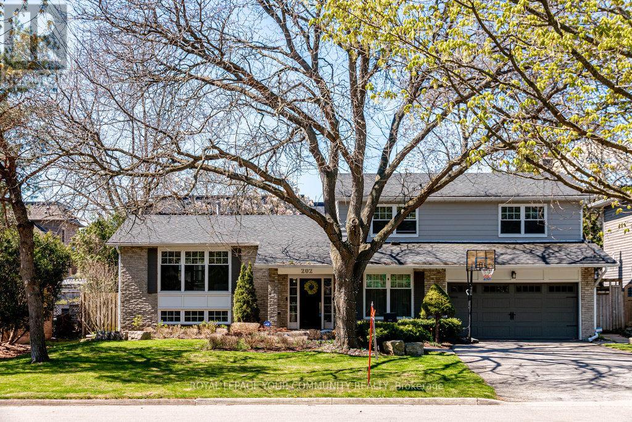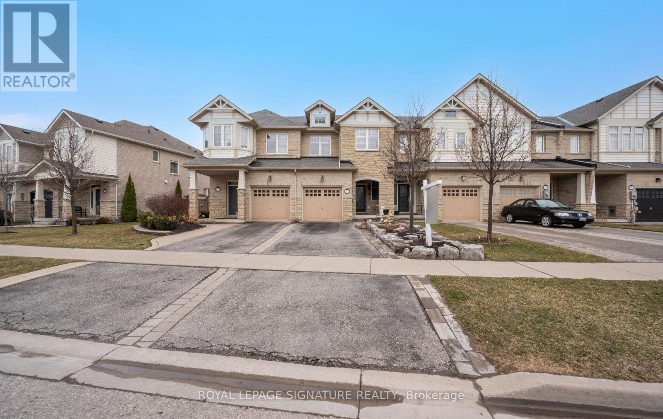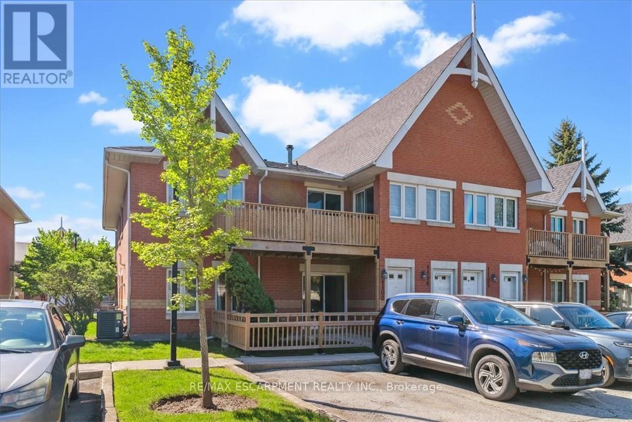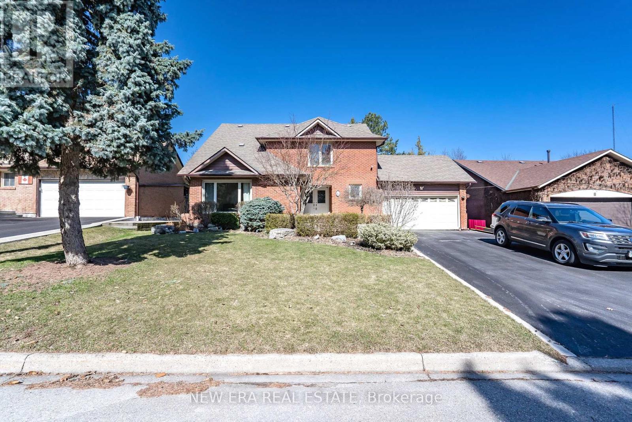3350 Guelph Line
Burlington, Ontario
A once-in-a-lifetime opportunity to own 26 acres of pristine countryside just minutes from Burlington. Tucked away in nature yet close to the city,this extraordinary estate offers unmatched privacy, tranquillity, and possibility. Whether you're envisioning a legacy retreat for generations, aweekend escape, or the site of your future dream estate, 3350 Guelph Line delivers. The land itself is nothing short of spectacular rolling hills, aspring-fed pond, a meandering creek, wooded trails, and direct access to the Bruce Trail. Its an outdoor haven for hiking, biking, exploring, andcreating lifelong memories with loved ones. The original residence, crafted by renowned architect Napier Simpson, exudes timeless character andsits on a strong foundation for restoration or reimagining. Renovate, expand, or design a new architectural masterpiece, this is your canvas. Aseparate 1,333 sq. ft. coach house offers 3 bedrooms, a full kitchen, living and dining spaces, laundry, and a 4-piece bath, perfect for extendedfamily, guests, caregivers, or rental income. All of this is within minutes to the GO Train, Hwy 407, top golf courses, equestrian centres, and thevibrant shops and restaurants of downtown Burlington. Watch deer graze at dawn, sip coffee by the pond, or host unforgettable gatherings underthe stars. This is more than a property, its a lifestyle rooted in nature, freedom, and endless potential. Opportunities like this are rare. Createyour family's private country estate with space to grow, gather, and thrive, today and for generations to come. (id:59911)
Keller Williams Edge Realty
1345 Sixth Line
Oakville, Ontario
College Park bungalow for lease. Huge wooded 100' x 200' lot backing onto a field. Central location, close to schools (White Oaks, Montclair, Munn's, Holy Trinity, Sheridan College), Oakville Place, River Oaks Recreation Centre and public transit. 2 bedrooms, 1 4pc bath, parking for 4 cars. Lawn tractor & weed trimmer are provided for tenant to maintain lawn. (id:59911)
Royal LePage Real Estate Services Ltd.
129 Queen Mary Drive
Brampton, Ontario
Welcome to 129 Queen Mary Dr, a beautifully maintained 3-bedroom, 3-bathroom detached home nestled in the heart of the sought-after Fletchers Meadow community. This charming residence offers a fully finished basement, perfect for extra living space or a growing family. With a convenient laundry room landing and rough-in bathroom space in the basement, this home has been lovingly cared for throughout. Enjoy the warmth of a vibrant, diverse neighbourhood known for its welcoming atmosphere and strong sense of community. Located just steps from top-rated public and Catholic schools, convenient public transit, parks, and a variety of local amenities, this home offers both comfort and convenience. A perfect opportunity for families looking to settle in one of Brampton's most desirable areas. (id:59911)
RE/MAX Noblecorp Real Estate
562 Harvie Avenue S
Toronto, Ontario
Welcome to 562 Harvie Avenue A Rare Gem in Caledonia-Fairbank! Come home to Harvie! Nestled on a family-friendly street, this charming raised 2-storeydetached home offers the perfect blend of comfort, character, and income potential. From the moment you arrive, youll be drawn in by its inviting curb appeal. Inside, the warmth continues with a bright and functional layout ideal for first-time buyers or savvy investors.The lower level features a separate walk-out entrance, a full 4-piece bathroom, second kitchen and cold storage/cantina easily adaptable into a self-contained basement apartment for added rental income.On the main level, enjoy a cozy front living room and a spacious, family-style kitchen that walks out to a terrace patio with cement stairs leading down to the west-facing backyard. Theres also a rare integrated powder room tucked conveniently behind the kitchen. Upstairs, you'll find 3 generous bedrooms, each with ample closet space, and a second full bathroom to serve the family. Step outside to a sunny backyard retreat featuring a BBQ gas line, interlock patio, storage shed and room to relax or entertain. Located in the heart of Caledonia-Fairbank, your steps to everything: schools, splashpad/playground, shops on St. Clair, Castlefield design district, grocery stores, walkingtrails, and seamless transit options including the future Eglinton LRT, Caledonia GO, and quickaccess to the Allen Expressway.This is the opportunity youve been waiting for flexible living, fantastic location, andfuture value. Book your showing today! (id:59911)
Ipro Realty Ltd.
40 Burton Road
Brampton, Ontario
Location, Location! This fully renovated 3-bedroom, 3-bathroom home is in one of Brampton's top neighborhoods, on a quiet cul-de-sac with no house behind. Enjoy a backyard that opens to a park with walking trails. Inside, you'll find solid birch hardwood floors, a modern kitchen with a big island and lots of storage, and bright living areas with greenbelt views. There's a cozy fireplace and a spacious primary bedroom with a custom closet, ensuite, and balcony. Move-in ready comes with all furniture, appliances, and 3 wall-mounted TVs. Great for first-time buyers or investors. Close to top schools, GO station, parks, and all amenities. (id:59911)
RE/MAX Gold Realty Inc.
1351 Lansdowne Avenue E
Toronto, Ontario
Fully Detached Home With Incredible Potential In Charming Corso Italia Neighborhood, Steps To St. Clear! This Solid And Well-Maintained Home Offers A Fantastic Layout With Multi-Use Options. Featuring A Triplex Setup With Separate Entrances For Each Floor, This Property Can Easily Be Converted Into A Single-Family Home Or Offer The Opportunity To Live In One Unit And Rent Out The Other Unit(S)/Rooms (Including The Separate Basement). Coin-Operated Laundry Adds Convenience And Extra Income. Enjoy The Fully Fenced Backyard! 2-Car Side-By-Side Wide Parking Area, Accessible Via A Laneway, Which Might Be Potential For A Future Laneway Suite Or Double Garage. Notable Upgrades Include Exterior Siding, Un-Grated Wood-Burning Fireplace With Chimney Improvements, New Railings, New Fence, Etc. Enjoy The Best Of City Living With TTC/Subway, Earlscourt Park, Boutique Shops On St. Clair, Restaurants, Great Schools, And More All At Your Doorstep. Just ~ 5 Km To The University Of Toronto, ~3 Km To George Brown College, ~4 Km To Casa Loma, And So Close To Downtown Toronto! Don't Miss This Incredible Opportunity! Roofed Porch, Updated Landscaping, Carpet Free Home, Additional Parking Available On The Street. (id:59911)
Ipro Realty Ltd.
14 Rembrandt Crescent
Brampton, Ontario
Location! Location! Location! Luxury home in prime location 4 bedrooms (2 master bedrooms) + 3 bedrooms with 1 den, legal basement apartment with separate entrance. Beautiful main floor layout with separate living, dining, family, office and great size sunroom. Grand foyer with lots of natural light and positive energy with sunlight. Approx. 5000 sqft. living space with finished basement. South west huge premier pie shaped ravine lot. Kitchen open to family room & w/o to sunroom, main floor laundry, basement laundry separate, french doors, interlock driveway and much more... Don't miss it !! (id:59911)
Homelife Silvercity Realty Inc.
412a - 3660 Hurontario Street
Mississauga, Ontario
A single office space in a well-maintained, professionally owned, and managed 10-storey office building situated in the vibrant Mississauga City Centre area. The location offers convenient access to Square One Shopping Centre as well as Highways 403 and QEW. Proximity to the city center offers a considerable SEO advantage when users search for "x in Mississauga" on Google. Additionally, both underground and street-level parking options are available for your convenience. **EXTRAS** Bell Gigabit Fibe Internet Available for Only $25/Month (id:59911)
Advisors Realty
503 - 345 Wheat Boom Drive
Oakville, Ontario
2-bedroom, 2-full-bathroom suite at the prestigious MINTO building * 2 underground car parking with EV charge * 1 locker * Designed to elevate your lifestyle, this 800-square-foot residence blends modern sophistication with ultimate comfort | An additional 88-square-foot private balcony seamlessly extends your living space, perfect for relaxing or entertaining. * Gourmet kitchen, featuring stainless steel appliances, granite countertops, and a sleek, contemporary design * The wide-plank laminate flooring and soaring ceilings enhance the sense of space and style.* Experience world-class amenities within the MINTO building, offering residents an elevated standard of living. * Vibrant North Oakville neighborhood, surrounded by an eclectic mix of top-rated schools, boutique shops, dining options, and everyday conveniences. Commuters will appreciate the easy access to major highways, while nature enthusiasts can explore the nearby walking trails (id:59911)
Highland Realty
67 Windhaven Place
Oakville, Ontario
Experience lakeside living at its finest in this stunning 3-bedroom, 3-bathroom freehold townhome offering over 2,600sqft of living space. Perfectly situated on a quiet cul-de-sac just a 1-minute walk from Bronte lakeside, this rare gem features lake views from every floor and a spacious, thoughtful layout.The main level welcomes you with a bright, open-concept kitchen, powder room, dining area, and spacious living room that opens onto a large walk-out patio. Upstairs, the second floor features a cozy family room and two bedrooms, accompanied by an elegant bathroom and laundry. The third floor is dedicated to the private primary suite, complete with a walk-in closet and a luxurious en-suite bathroom.The lower level includes direct double garage access and finished basement space perfect for a home gym, office, or studio. Located just steps from the vibrant heart of Bronte Village, enjoy easy access to scenic waterfront trails, charming cafes, boutique shops, and top-rated restaurants.A truly rare offering, don't miss your chance to call this lakeside retreat home! Monthly home owner association fee of $170 offers lawn care, window cleaning, snow removal, and driveway care. (id:59911)
Right At Home Realty
25 Sora Drive
Mississauga, Ontario
You Will Fall In Love with this Charming and Immaculate Streetsville Bungalow Situated On A Large 55 x 120 Lot On A 'Quiet' Street; Walk To Downtown Streetsville & Go Train; Neutral Colours Throughout ! This 3 Bedroom 1 Full Bathroom, No Carpet, Hardwood Throughout Home With Ceramic Flooring Leading You Into The Kitchen With Stainless Steel Appliances, Extra Large Patio Doors Overlooking Your Carefully Manicured Gardens And Your Large 15X30 Inground pool. Two Outdoor Sheds House Your Pool Equipment And Your extras! Extra Room Off The Kitchen With Laundry Room And An Extra Entrance For Your Guests Coming In From Your Large Entertaining Backyard Oasis. Cozy Living Room With Large Windows Letting In Natural Sunlight And Gas Fireplace. Large Driveway Enough To Easily Accommodate 5 Vehicles. (id:59911)
Real Broker Ontario Ltd.
44 Needlewood Lane
Brampton, Ontario
Very well maintained, desirable semi detached home in springdale community. Open concept combinedliving/dining with eat in Kitchen and pot lights throughtout, walks out to extra deep backyard with brand new Garden shed and Gazebo. 3 Generous sized bedrooms with an additional bedroom or office in the basement with a 3 pc washroom. Lots of sunlight with large windows, garage door opener, freshly painted throughout and a must see with extra large driveway. Excellent location close to great schools, William Osler Hospital, Trinity Common mall and Hwy 410. (id:59911)
Homelife/miracle Realty Ltd
3052 Parkerhill Road
Mississauga, Ontario
Residential Zoned Land. Prominently located in the heart of Cooksville, the Property presents the unique opportunity to acquire 2/3 of an acre within one of Mississauga's central communities. The Property is positioned steps from the Cooksville GO Train, Hurontario & Dundas LRT Station and MiWay bus stop, providing for tremendous transit connectivity, with Downtown Toronto, City Centre and Pearson Airport accessible within a 30 minute commute. Lots Of High-Rise & Low-Rise Re-development In The Area. Enjoy the many amenities of Central Mississauga with trails, parks, restaurants and local businesses all located within a short walking distance. No Plans have been submitted providing Purchaser with flexibility to influence any re-development. Existing Bungalow On Property. Original Owner since 1952. (id:59911)
Royal LePage Your Community Realty
3346 Judy Court
Burlington, Ontario
Tucked on a quiet court in Burlingtons desirable Headon Forest neighbourhood, 3346 Judy Court offers the perfect blend of comfort, style, and outdoor living. This meticulously maintained 4+1 bed, 3.5 bath home features 2,184 sq ft plus a fully finished walkout basement ideal for entertaining or providing flexible space for guests, teens, or in-laws. The updated kitchen includes stainless steel appliances, an eat-in area, and a walkout to a private, resort-style backyard with a fenced in-ground pool, raised deck, large patio with multiple seating areas, and over $50K in professional landscaping. Hardwood floors run through the family and dining rooms, while the formal living room with a gas fireplace opens to the back deck. Upstairs, the oversized primary suite features a spa-like ensuite with marble shower and soaker tub, a walk-in closet, and a cozy reading nook. Three additional bedrooms share a spacious, newly renovated bathroom with heated floors. The basement boasts a cozy rec room with a gas fireplace and walkout to a covered outdoor lounge and pool area. It also includes a large bedroom/office and a second walkout with access to a full bathroom perfect for pool guests. With updated windows, doors, garage door, furnace (2023), double garage, and main floor laundry, this home offers peace of mind and everyday luxury. Close to schools, parks, Tansley Woods, shopping, and highways this is Burlington living at its best. (id:59911)
Royal LePage Burloak Real Estate Services
126 Mowat Crescent
Halton Hills, Ontario
This vibrant 3-bedrooms, 2.5-bathrooms residence is sure to impress, Situated on a spacious 169' deep lot, it features a 2-car garage and is move-in ready. The main floor boasts a foyer, a convenient 2-piece bathroom, updated flooring through out main floor, Open concept combined living and dining with walk-out to the deck. Modern kitchen with stainless steel appliances. Upstairs, you'll find a generously sized primary bedroom with a 4-piece ensuite and an office nook, along with two more spacious bedrooms, updated flooring, and another 4-piece bathroom. The basement offers a sizable recreation room, laundry and ample storage space. The backyard is a true oasis with its extra depth and large deck! Pictures are from previous listing, vacant property. (id:59911)
Homelife/miracle Realty Ltd
51 Springhurst Avenue
Brampton, Ontario
Beautiful All-Brick Detached Home in Sought-After Family Neighbourhood! This Bright & Spacious 4-Bedroom Home Features a Large Primary Bedroom with Ensuite, Walk-In Closet & Window Seat Overlooking Park. Open Concept Main Floor with Gleaming Hardwood Floors, Modern Kitchen with Porcelain Tile, Quartz Counters, Undermount Sink & Stylish Backsplash. Walk-Out to Private Backyard Perfect for Entertaining.Fully Finished Basement with Kitchen. Ideal for Nanny or In-Law Suite. All 4 Bedrooms Upstairs Offer Generous Space with Laminate Flooring Throughout. Excellent Layout for Growing Families! (id:59911)
Sutton Group Quantum Realty Inc.
167 Blue Water Place
Burlington, Ontario
Lakeside Luxury in Shoreacres, Burlington: Discover refined living in Burlingtons prestigious Shoreacres community, south of Lakeshore Road. Set on a rare 150' x 100' lot (0.345 acres), this beautifully updated bungalow blends timeless charm with modern upgrades. Just steps from the lake, Paletta Park, and scenic trails, the home offers serene surroundings with convenient access to downtown Burlington.Featuring stylish new flooring, pot lights throughout, 3 spacious bedrooms (including a primary with ensuite), 2 renovated bathrooms, a bright living room, separate dining area, and an updated kitchen with stainless steel appliances. Enjoy indoor-outdoor living with a walkout to a secluded sundeck, a double car garage, and ample driveway parking. Partially finished basement adds flexible space. An excellent opportunity to live, invest, or custom-build in one of Burlingtons most exclusive enclaves. Currently leased to AAA tenants at $4,000/month, who are open to staying. (id:59911)
Century 21 People's Choice Realty Inc.
202 Willowridge Court
Oakville, Ontario
Situated on a quiet cul-de-sac, this home offers a child-friendly, low-traffic environment, ideal for families seeking safety, tranquility and a sense of community. The property features four plus one bedrooms, including a guest suite with a full bathroom on the main level, making it perfect for multi-generational living or accommodating guests. The upper level includes three full bedrooms, with the primary suite offering large windows overlooking a treed backyard and a luxurious ensuite bathroom with heated flooring. The two additional bedrooms share a full bathroom, providing convenience for families. The main floor family room includes a cozy fireplace, creating a warm gathering spot for family and friends. The living room boasts expansive windows with views of the tree-lined street and is conveniently adjacent to the dining room and updated kitchen, making the space feel open and bright. The updated kitchen features large windows with direct access and views to the saltwater pool and outdoor living area, seamlessly blending indoor and outdoor living. The backyard is designed for relaxation and entertainment, with a saltwater pool and ample outdoor living space. (id:59911)
Royal LePage Your Community Realty
Bsmt - 2011 Dundas Street W
Toronto, Ontario
Large Basement 2-Bedroom + Den Apartment In Roncesvalles Area; High Ceilings With L-Shaped Big Living Room; Above Grade Windows, Located Close To High Park, Restaurants, Shops, TTC At Doorsteps, Walking Distance To Dundas Subway; Private Entrance (id:59911)
Gowest Realty Ltd.
22 Mcpherson Road
Caledon, Ontario
This beautifully maintained freehold townhome is located in one of Caledon's most sought-after communities. Built by Monarch offers This beautifully maintained freehold townhome is located in one of Caledon's most sought-after communities. Built by Monarch offers a generous 1,651 sq. ft. of above-grade living space (per MPAC) plus a professionally finished lower level, bringing the total living area to approximately 1,954 sq. ft.Featuring a bright open-concept layout with 9-ft ceilings on the main floor, this home is designed for both everyday living and entertaining. The gourmet kitchen boasts upgraded ceramic flooring, tall cabinetry, high-end stainless steel appliances, and a convenient breakfast bar with a walk-out to a fully fenced private backyard with SUNROOM with heating and AC can be used as ART Studio, office or perfect for outdoor dining and play room The basement also includes a full fourth 4 pc bathroom, offering future flexibility. The upper level includes three spacious bedrooms, including a primary retreat with walk-in closet, a luxurious 5-piece ensuite with a soaker tub and separate glass shower. Convenient second-floor laundry and two additional well-sized bedrooms complete the level.This home is just steps to elementary schools (public & Catholic), Etobicoke Creek Trail, parks, playgrounds, shopping, pharmacy, and more. Quick access to Highway 410 and Brampton amenities make this an ideal location for commuters and growing families.Enjoy the warmth of the gas fireplace in the lower-level family room, ideal for cozy nights in. The upper level includes three spacious bedrooms, including a primary retreat with dual walk-in closets, a luxurious 5-piece ensuite with a soaker tub and separate glass shower. Convenient second-floor laundry and two additional well-sized bedrooms complete the level. Entrance to Garage This home is just steps to elementary schools (public & Catholic), Etobicoke Creek Trail, parks, playgrounds, shopping, pharmacy, and more. (id:59911)
Royal LePage Signature Realty
41 Beachpoint Boulevard
Brampton, Ontario
***Welcome to this Magnificent, upgraded, Spacious & Owners Pride*** 4+3 Bed, 4.5 Bath Detached Home in Prestigious Fletchers Meadow! ***The Main Floor Boasts Spacious Luxurious layout offering with separate Living, Dining & Family Room with Hardwood, Pot Lights in Living, Family & Kitchen*** ***Kitchen features Built-in Pantry, S/S Appliances, Breakfast area walk out to Gazebo.***Upstairs Boasts King-size Primary Bedroom with 5-Pc Ensuite, walk-in Closet & Pot Lights*** ***Rare other 3 Generous Size Bedrooms gives Cozy Feeling*** ***Legal 3-Bedroom Basement Apartment with separate Entrance, Separate Laundry & 2 Full Baths Generating Rental Income!*** No Sidewalk, Great Curb Appeal. Upgrades (2023): Approx. $50,150 Hardwood on Main, Vinyl on 2nd, Fresh Paint, S/S Appliances, Blinds, Built-in Microwave, Gas Line, Pot Lights (Interior & Exterior), Light Fixtures, Oak Staircase, New Garage Door, Name sign and Address Plaques, EV Charger, Backyard Gazebo. Please see the attached Itemize List of Upgrades. ***Located in one of the most desirable communities, Close to top-rated schools, parks, transit, Mount Pleasant Go Station, shopping & all major amenities. *** Don't miss this incredible opportunity! The move-in ready home blends luxury living with rental income potential.*** (id:59911)
Homelife/miracle Realty Ltd
3833 Partition Road
Mississauga, Ontario
Absolutely stunning and spacious 4+2 bedroom semi-detached home located on a child-safe cul-de-sac, offering (1,905) sq. ft. (MPAC) plus a fully finished basement in-law suite with a separate entrance. Featuring a double-door entry, new roof, hardwood stairs, and new laminate flooring on the second floor, this house includes separate living, family, and breakfast areas with a walk-out to a new concrete patio extending to the backyard, side, and beside the driveway. The modern kitchen is equipped with a stylish backsplash and ample cabinetry. The basement in-law suite offers 2 additional bedrooms, a full bath, kitchen, and private access -ideal for extended family or rental income. Conveniently located just minutes from Highways 407, 401, 403, and QEW, as well as Lisgar GO Station, SmartCentres shopping plaza, and within walking distance to top-rated schools and parks. Situated in a highly desirable neighborhood, this move-in-ready home is a must-see - don't miss this incredible opportunity. (id:59911)
Royal LePage Signature Realty
1102 - 4140 Foxwood Drive
Burlington, Ontario
This beautiful ground-floor, 2 Bedroom, 2 Bathroom CORNER unit features all new flooring and has been freshly painted throughout so it is ready for you to move right in! With 887sq.ft. this bright condo unit features a nice layout with an open-concept Living Room and Dining Room with sliding doors to the private, fenced-in patio; a neutral, updated Kitchen with lots of cupboards and a pass-through opening to the Dining Room; a spacious Primary Bedroom with a 3-pc Ensuite Bathroom plus a oversized walk-in closet; and an updated 4-pc Bathroom with Laundry closet. ***2 owned Parking Spots*** Enjoy the mature trees throughout the property. Close to Tim Hortons/Wendy's, Stores, Restaurants, Bus on Walker's Line. M.M. Robinson High School catchment area. (id:59911)
RE/MAX Escarpment Realty Inc.
6 Cairnmore Court
Brampton, Ontario
Stunning 4-Bedroom Home in Prestigious Parklane Estates!Welcome to this beautifully updated 4-bedroom, 4-washroom home in the sought-after Parklane Estates, just minutes from Highway 410 and Conservation Drive. This home features an updated kitchen with granite countertops, a breakfast area overlooking the spacious family room with a cozy gas fireplace, and a walkout to the backyard. The main floor boasts a separate living and family room, a formal dining room, and a mudroom with garage access.The large primary bedroom includes a luxurious ensuite, while the finished basement offers a full second kitchen, gas fireplace, and plenty of additional living space. Step outside to a huge, private backyard featuring an in ground swimming pool, a concrete patio with a gazebo, and low-maintenance landscaping perfect for entertaining large gatherings! The garage offers ample storage, and the home is carpet-free for easy upkeep. Recent updates include a new pool liner, filter, pump, and steps, along with an awning on the concrete porch.This move-in-ready home is perfect for families and entertainers alike! Don't miss this rare opportunity - schedule your viewing today! Must see to fully appreciate! This fully updated home is located on a private court and features maple hardwood throughout, an updated kitchen, and a backyard designed for entertaining. Enjoy lots of parking, no side lane, and ultimate privacy with an in ground pool. (id:59911)
New Era Real Estate

