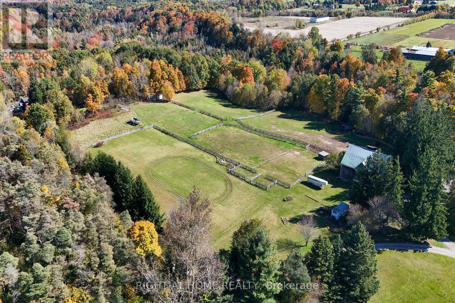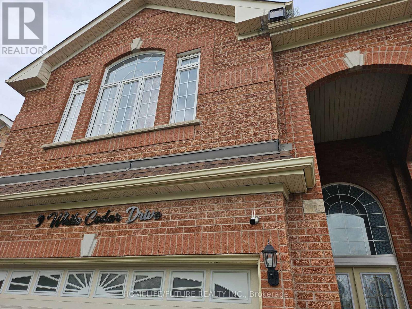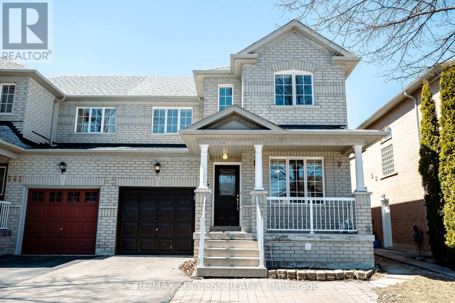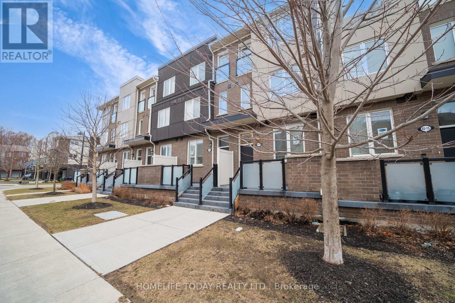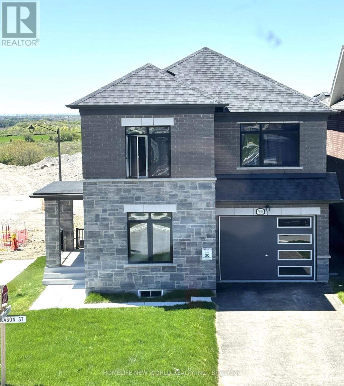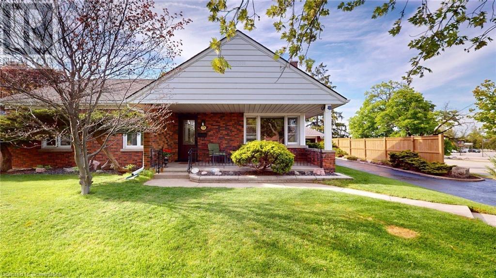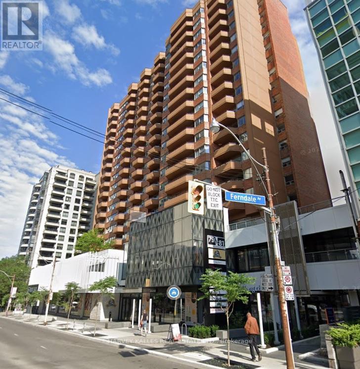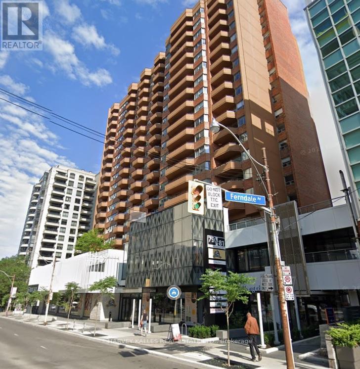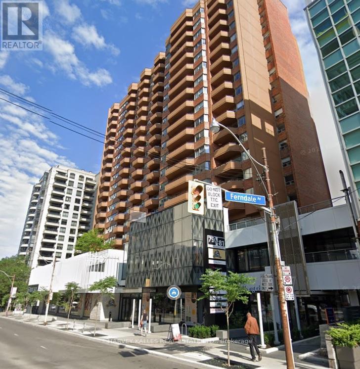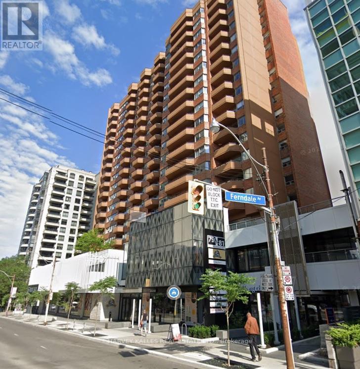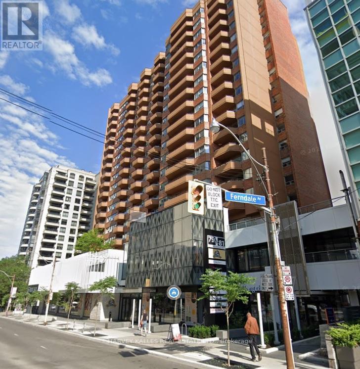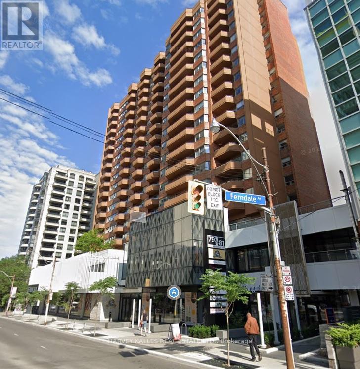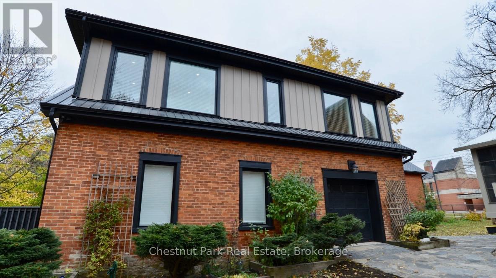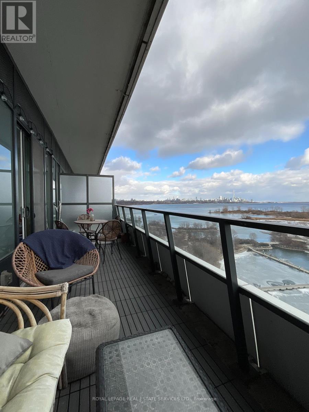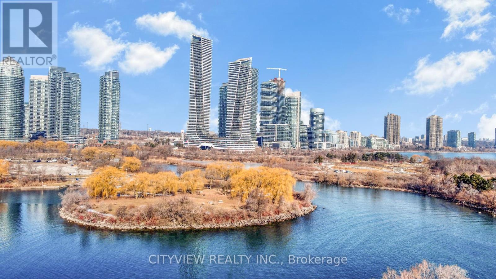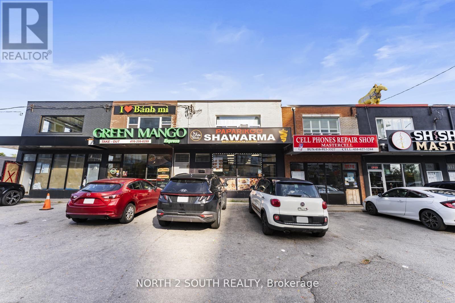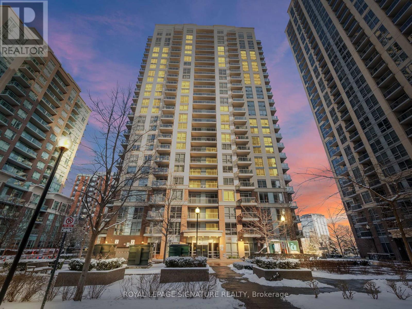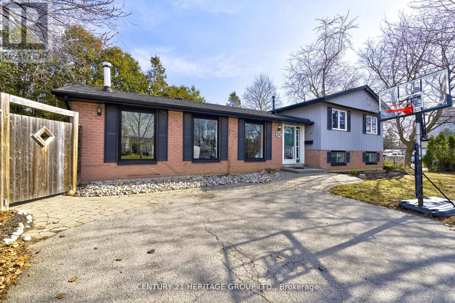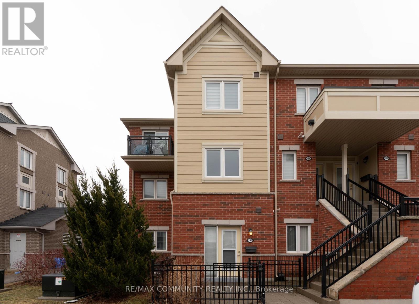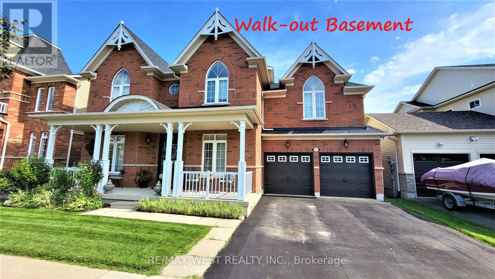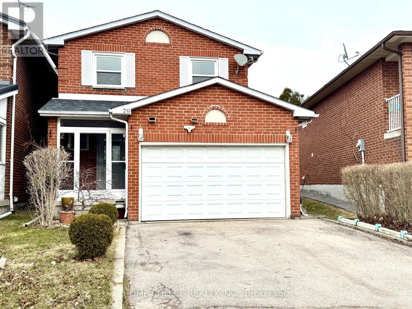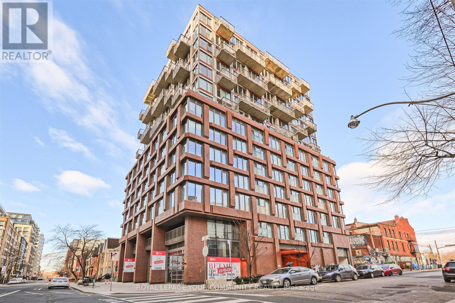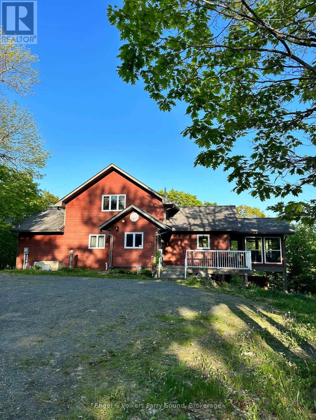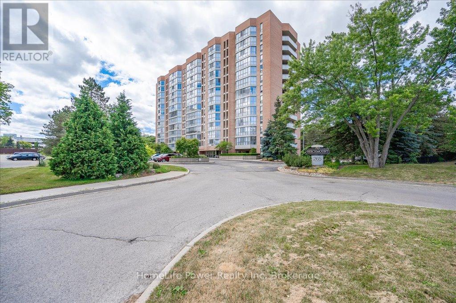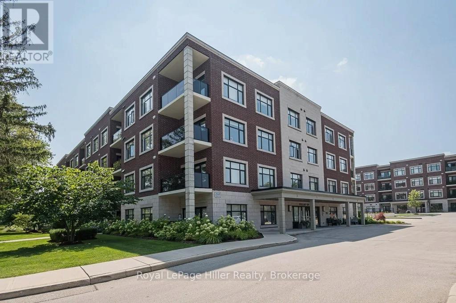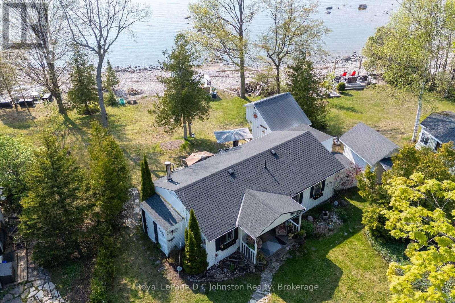1396 Progreston Road
Hamilton, Ontario
Welcome to 1396 Progreston Road, nestled in Carlisle's premier Equine community. Imagine being surrounded by over 8.2 acres of pristine landscape, with Bronte Creek flowing alongside. Just steps from your barn, you can saddle up, and enter your sandy paddocks for a picturesque ride. This serene, private property offers the best of country living, while being only minutes away from modern amenities. The recently updated homestead provides ample living space with over 3100 sq ft. A spacious entryway warmly welcomes you. The bright and open family room, eat-in kitchen, and large dining room are perfect for family gatherings. The cozy living room, complete with a wood-burning fireplace, invites you to unwind. Upstairs, you'll find four generous bedrooms, a 4-piece bathroom, and a versatile bonus room that's ideal for a home office. The third-floor attic offers potential for additional living space. An in-law suite with a private entrance includes a living room, bedroom, 3-piece bathroom, kitchen, and propane fireplace, with shared access to the main-floor laundry from both the suite and main house. The property itself is truly breathtaking, overlooking Bronte Creek and surrounded by acres of rolling fields and mature trees. Equestrian features include a barn with tack room and 8 box stalls, with direct access to the sandy paddocks and grassy arena. The property is dry and has excellent drainage. The barn's second level offers a loft and plenty of storage. There is a pig pen, and a chicken coop ready for use. Additional conveniences include forced air propane heating, central air, a UV water treatment system, and solar panels on the barn, which generate income. Located just minutes from schools, parks, community centre, shops, and golf courses. Easy access to Waterdown, Burlington, and major highways. This property is a dream come true. (id:59911)
Right At Home Realty
Bsmt - 9 White Cedar Drive
Markham, Ontario
Location! Location! Prestigious Legacy Neighbourhood. Looking For A Affordable Basement To Rent. Move In To This Beautiful Fully Finished Basement Apartment. Huge Open Concept Kitchen, Fairly Big Living 3 Pcs Bathroom, 2 Spacious Bedrooms - Separate Entrance With Interlock Walk Path. Close To All Amenities Such As Schools, Shopping And Public Transport. Tenant Will Be Sharing 30% Of All Utilities Costs Internet Will Be Shared. Tenant Will Get 1 Parking Spot On The Driveway. Suitable For A Small Family. A++ Tenant Only. Move In Ready. Tenant Is Responsible For Their Driveway Snow Removal. (id:59911)
Homelife/future Realty Inc.
2132 - 7161 Yonge Street
Markham, Ontario
Welcome to this beautiful sun-filled corner unit at World on Yonge, featuring a gorgeous and spacious 2-split bedroom + den suite. Freshly painted. Kitchen and bathrooms with brand new cabinet doors. Open Concept Kitchen with spectacular floor-to-ceiling windows offers impressive panoramic views. 9-ft ceilings, granite countertops, stainless steel appliances, and high-quality flooring throughout. Enjoy direct indoor access to Shops on Yonge, including a supermarket, pharmacy, food court, cafes, banks, and medical offices. Steps from TTC & YRT. Minutes to 407 & 401, shopping malls/plazas and retail. Luxury amenities include a 24-hour concierge, party room, guest suites, indoor pool, gym, sauna, and much more. Excellent opportunity for buyers looking for an upscale living near the vibrant Yonge and Steeles prime location. (id:59911)
Bay Street Group Inc.
Main - 370 Centre Street E
Richmond Hill, Ontario
Main Floor Only! Prime Location. Walking Distance To Top Ranking School (Bayview Secondary) And Go Station. Bright And Spacious Raise Bungalow With Huge Bay Window. With A Walkout To The Backyard. $$$ New Renovated 3 Bedroom Unit And Full-Size Kitchen And Washroom. Ensuite Laundry. Easy Access To 404 & Public Transit. Move In July 1 (id:59911)
Bay Street Group Inc.
384 Flagstone Way
Newmarket, Ontario
Beautiful Upgraded Semi-Detached Home in Prime Woodland Hill Location!Welcome to this stunning 3+1 bedroom, 4-bathroom semi-detached gem nestled in the highly sought-after Woodland Hill community. Situated on a quiet, family-friendly street, this Greenpark-built home offers exceptional quality, comfort, and convenience all just steps from Upper Canada Mall, GO Transit, Yonge Street, parks, trails, and top-rated schools. Spacious & Functional Layout with a bright eat-in kitchen, neutral decor, and stainless steel appliances West-Facing Backyard with unobstructed views, perfect for sunsets and outdoor entertaining Large Primary Suite with a private 3-piece ensuite and walk-in closet Separate Entrance to Finished Basement featuring a generous one-bedroom suite with a large closet and 3-piece bath ideal for in-laws, adult children, or rental income (approx. $1700/month potential) Private Drive with 3 Parking Spaces and direct access to garage. Don't miss this rare opportunity to own a meticulously maintained home in one of Newmarket's most desirable neighborhoods. Whether you're an investor, growing family, or looking for multi-generational, this home checks all the boxes! (id:59911)
RE/MAX Success Realty
14 - 45 Heron Park Place
Toronto, Ontario
Beautiful West Hill Neighborhood 1382SQFT Townhouse With 3 Bed And 3 Bathrooms And Very Low Maintenance fee. KITCHNE : Granite Countertops, Backsplash, Stainless Steel appliances. Main Floor With Open Concept. Lovely porch to sit out. Garage parking access from house. 2 full washrooms. This low-maintenance gem is a peaceful retreat in a highly sought-after neighbourhood, Access to public transportation library, shopping centers, University of Toronto Scarborough Campus and Centennial College, Huron Park Community Centre, Public School. (id:59911)
Homelife Today Realty Ltd.
2048 Chris Mason Street
Oshawa, Ontario
Welcome to this elegant 4-bedroom, 3-bathroom corner-lot home by Sorbara Homes in North East Oshawa. Offering approx. 2,500 sq. ft., this upgraded detached residence features a striking brick and stone exterior, enhanced natural light from extra windows, and a spacious open-concept layout. A private office on the main floor provides the ideal space for remote work or study. The modern kitchen includes stainless steel appliances and opens into a bright living/dining area and breakfast nook. Upstairs, you'll find four generously sized bedrooms, including a luxurious primary suite with a 5-piece ensuite, walk-in closet, and large windows. All bedrooms offer ample closet space, ensuring comfort and convenience for the whole family. A second-floor laundry room with front-load washer and dryer adds practicality. The unfinished basement features large look-out windows and offers excellent potential for customization. Includes an attached garage plus a 2-car driveway. Ideally located near top schools, Durham College, UOIT, Costco, parks, shopping, and Hwy 407. (id:59911)
Homelife New World Realty Inc.
Upper - 20 Ashdale Avenue
Toronto, Ontario
Live the life in Leslieville in this Modern 2 bed Apartment Only Steps From Queen St East!Ensuite Laundry, Gourmet Kitchen W/Granite Counters, Tons Of Cupboard Space, Drop-In DoubleSink, S/S Appliances& Private Deck. Hardwood Floors, Generous Closets & 2 Bedrooms (One ThatWalks Out Onto A Private Balcony). All of the amenities of living in Leslieville are stepsfrom your front door. (id:59911)
Sutton Group-Associates Realty Inc.
134 Queensway Drive
Brantford, Ontario
Discover a unique opportunity to own a piece of Henderson Survey This charming bungalow is the first ever built on the street and boasts the largest lot on the street measuring an impressive 140 x 75 feet with 3 plus one bedrooms one newly renovated bathroom and kitchen. the home offers oversized closets with sensor lighting in all. includes brand new air conditioner unit and central vac Outside you will find a built in swimming pool . This property is centrally located to restaurants schools shopping and easy access to 403 (id:59911)
Comfree
Ph1 - 17 Farmstead Road
Toronto, Ontario
Spacious and sun-filled 4-bed plus Den , 3-bath penthouse featuring nearly 2,000 sq. ft. of upgraded living space. Enjoy hardwood flooring throughout, quartz countertops, stainless steel appliances, and ensuite laundry. Ideal layout for families or professionals. Steps to Shops at Don Mills, grocery stores, restaurants, and top schools (York Mills Collegiate). Parking available at additional cost ($110/month), locker can also be rented at additional cost. (id:59911)
Sutton Group Quantum Realty Inc.
2601 - 89 Dunfield Avenue
Toronto, Ontario
Located in the heart of Mount Pleasant West, Toronto, The Madison offers the perfect blend of convenience and modern living. This spacious 1-bedroom + den, 1-bathroom condo boasts 623 sq ft of interior space, complemented by a 144 sq ft private terrace ideal for relaxing or entertaining. The building's prime location at the crossroads of Eglinton Ave E and Yonge St provides easy access to public transit, shopping, dining, and all the amenities this vibrant neighborhood has to offer. With its thoughtful layout and proximity to major transit routes, this condo is perfect for urban professionals or anyone seeking a comfortable, accessible home in the city. (id:59911)
Union Capital Realty
P4 #134 - 251 Jarvis Street
Toronto, Ontario
Parking Available for Lease! Applicants Must Be Registered Resident Of The Building. (id:59911)
Condowong Real Estate Inc.
1407 - 150 Sudbury Street
Toronto, Ontario
Welcome to Unit 1407 at Westside Gallery Lofts! Beautiful 2 bed 1 bath chic condo tucked away in the epi centre of Queen Wests bustling hub of restaurants, galleries, shops, and vibrant nightlife.Offering the perfect blend of style, convenience and urban energy. Bright and Open, great value fortwo bedrooms! Building amenities include an exercise room, party room, visitor parking, convenient guest suites and a secure bike locker for added peace of mind. Moments to The Drake Hotel, the Ossington Strip, the best of Queen Street West, streetcars and transit. A 10 minute walk to the GO stop at The Ex. One Locker Included. Check Out The Video Walkthrough Or Come See for Yourself! (id:59911)
RE/MAX Real Estate Centre Inc.
205a - 79 St Clair Avenue E
Toronto, Ontario
Prime office leasing opportunity. Professional managed building just east of Yonge Street in exceptionally strong Primary Trade Area. Direct Access to all major transit options, including subway and streetcar. Large divided space located on the second floor. Situated above high-traffic Farm Boy grocery store adjoining The Towne Malls new lobby. Convenient elevator access, available both from underground parking garage and mall level. This office space is ideal for businesses looking to establish a presence in a dynamic, accessible location within a thriving commercial environment. Abundance of client-customer paid parking available. (id:59911)
Harvey Kalles Real Estate Ltd.
205c - 79 St Clair Avenue E
Toronto, Ontario
Prime office leasing opportunity. Professional managed building just east of Yonge Street in exceptionally strong Primary Trade Area. Direct Access to all major transit options, including subway and streetcar. Large divided space located on the second floor. Situated above high-traffic Farm Boy grocery store adjoining The Towne Malls new lobby. Convenient elevator access, available both from underground parking garage and mall level. This office space is ideal for businesses looking to establish a presence in a dynamic, accessible location within a thriving commercial environment. Abundance of client-customer paid parking available. (id:59911)
Harvey Kalles Real Estate Ltd.
205b - 79 St Clair Avenue E
Toronto, Ontario
Prime office leasing opportunity. Professional managed building just east of Yonge Street in exceptionally strong Primary Trade Area. Direct Access to all major transit options, including subway and streetcar. Large divided space located on the second floor. Situated above high-traffic Farm Boy grocery store adjoining The Towne Malls new lobby. Convenient elevator access, available both from underground parking garage and mall level. This office space is ideal for businesses looking to establish a presence in a dynamic, accessible location within a thriving commercial environment. Abundance of client-customer paid parking available. (id:59911)
Harvey Kalles Real Estate Ltd.
102 - 79 St Clair Avenue E
Toronto, Ontario
PRIME RETAIL LEASING OPPORTUNITY IN TOWN MALL/ Retail Anchor is FARM BOY, a high traffic grocery food market/ Building and Mall is Professionally managed and has newly remodeled Lobby & Common Area/ Property is just east of Yonge Street in exceptionally strong Primary Trade Area/ Direct access to all major transit options, incl Subway & Streetcar/ Convenient elevator access to underground parking garage with abundance of Paid Parking Available/ This Retail Space is ideal for businesses looking to establish a presence in a dynamic, accessible location within a thriving commercial environment. (id:59911)
Harvey Kalles Real Estate Ltd.
202b - 79 St Clair Avenue E
Toronto, Ontario
PRIME OFFICE LEASING OPPORTUNITY/ Professionally managed building just east of Yonge Street in exceptionally strong Primary Trade Area/ Direct access to all major transit options, incl Subway & Streetcar/ Large Divided Space Located on the Second Floor/ Situated above high-traffic Farm Boy grocery store adjoining The Towne Mall's new lobby/ Convenient elevator access,available both from the underground parking garage and mall level/ This office space is ideal for businesses looking to establish a presence in a dynamic, accessible location within a thriving commercial environment/ Abundance of Client-Customer Paid parking available. (id:59911)
Harvey Kalles Real Estate Ltd.
109 - 79 St Clair Avenue E
Toronto, Ontario
PRIME RETAIL LEASING OPPORTUNITY IN TOWN MALL/ Retail Anchor is FARM BOY, a high traffic grocery food market/ Building and Mall is Professionally managed and has newly remodeled Lobby & Common Area/ Property is just east of Yonge Street in exceptionally strong Primary Trade Area/ Direct access to all major transit options, incl Subway & Streetcar/ Convenient elevator access to underground parking garage with abundance of Paid Parking Available/ This Retail Space is ideal for businesses looking to establish a presence in a dynamic, accessible location within a thriving commercial environment. (id:59911)
Harvey Kalles Real Estate Ltd.
10 Jean Anderson Crescent
Guelph, Ontario
Stunning 4+2 bdrm, 3.1-bathroom executive home nestled on quiet crescent in one of Guelph's most sought-after south-end neighbourhoods! Backing onto greenspace W/fully finished W/O bsmt, this home offers perfect blend of luxury & functionality for modern family living. Heart of the home is beautifully designed kitchen W/2-toned cabinetry, quartz counters & subway tile backsplash. Top-tier S/S appliances elevate the space while the sun-filled dinette area boasts garden doors leading to back deck, creating seamless indoor-outdoor flow. Family room W/laminate flooring & floor-to-ceiling stone fireplace W/wood mantel sets the perfect ambience to relax & unwind. Separate living & dining room W/large windows provides bright & welcoming space for hosting family & friends. Front den offers private & peaceful workspace. Attached double car garage leads into mudroom W/laundry & convenient 2pc bath. Upstairs, the expansive primary suite features W/I closet & spa-like ensuite W/glass W/I shower with intricate tiling & oversized vanity. 3 other bdrms offer large windows & dbl closets. 4pc main bath with tub/shower completes this level. W/O bsmt features rec room, fireplace, 2 large bdrms & full bathroom. Garden doors open to landscaped yard offering a serene retreat. This versatile space is perfect for multi-generational families or W/some modifications, has potential to be converted into income suite! Backyard oasis offers privacy & tranquility with no rear neighbours! Spacious upper deck is ideal for BBQs while covered lower deck & gazebo provide inviting spaces to unwind & enjoy mature trees & meticulous landscaping. Located near lots of amenities such as groceries, restaurants, banks & fitness, this home offers both convenience & prestige. Its proximity to 401 makes it a prime location for commuters. Short walk to Bishop Macdonell Catholic HS & Gosling Gdns Park W/other parks & highly rated schools nearby, makes this home perfect for families seeking luxury & accessibility! (id:59911)
RE/MAX Real Estate Centre Inc.
247 St Vincent Street
Meaford, Ontario
Charming Coach House available for Seasonal Lease steps to Georgian Bay and Meaford Harbour! Well located within walking distance to downtown shops and restaurants, area trails, parks and tennis courts, this updated and fully furnished 1600 sq ft home offers open plan living/kitchen/dining on the second level, equipment storage in attached garage, walk out to BBQ deck, laundry, 3 Bedrooms, 2 full bathrooms, well equipped kitchen and cozy living room. After enjoying area recreation, relax by the gas fireplace, or nestle into the reading nook with a cup of tea. Dates flexible. Utilities included. Also listed FOR SALE X12155300. (id:59911)
Chestnut Park Real Estate
495 4th Street A W
Owen Sound, Ontario
Located on a quiet street in one of the city's favourite neighbourhoods, this 4+1 bed 2.5 bath home backs onto Black's Park, and is placed on a spacious, private and fenced lot. Enjoy tasteful landscaping and a covered front porch welcoming you into the main floor, featuring a large living room with gas fireplace, a private dining room and a beautifully updated kitchen with quartz countertops and heated flooring. Enjoy excellent additional main floor living space in the family room with large windows and a cozy gas fireplace. Patio doors lead to a peaceful and private backyard oasis surrounded with natural beauty, privacy, gardens, fish pond and plenty of room for a pool if desired. 4 large bedrooms and a 4 piece bath on the 2nd floor. Basement is finished with great living space and is currently set up as an in-law suite with bathroom, bedroom, kitchenette, laundry and storage. Completing this package is a main floor workshop, an attached garage, and a tandem concrete driveway. Please call your REALTOR to schedule a viewing of this great property. (id:59911)
Royal LePage Rcr Realty
405 - 85 Duke Street W
Kitchener, Ontario
This thoughtfully designed 705 sq. ft. 1+den condo with a 105 sq. ft. balcony offers bright, modern living in the heart of Kitchener. Featuring 9-ft ceilings, floor-to-ceiling windows, and a sleek kitchen with granite countertops and a central island. The spacious bedroom includes a walk-in closet, and the versatile den suits a home office or guest space. Includes underground parking and a large locker, plus access to premium amenities: fitness centre, rooftop terrace, party room, and 24/7 concierge. Steps from City Hall, Kitchener GO Train, and the LRT with direct service to the University of Waterloo, Wilfrid Laurier University, and Conestoga College. Just minutes from Google HQ, Communitech, Deloitte, University of Waterloo School of Pharmacy, McMaster School of Medicine, Victoria Park, restaurants, nightlife, and café culture. Ideal for professionals or small families seeking comfort, style, and connectivity. (id:59911)
Right At Home Realty
201 - 4514 Ontario Street
Lincoln, Ontario
Beautiful 1100+ sq.ft, 2 bdrm/2 washrm, very bright, open concept, well kept mid-rise, carpet-free Beamsville area condo that's just mins drive to QEW and lake access. This stunning unit has lighter coloured wide plank laminate, extended 5 seater kitchen island w/quartz countertops, backsplash, extended cabinets, deep basin sink, Stainless Steel appliances, combined family/dining rooms, large west facing balcony, 2 large bedrooms that includes a large primary room w/ 4pc ensuite & walk-in closet. The unit also features stackable ensuite washer & dryer, a large storage room and 1 car surface parking. The building's dreamy rooftop balcony has outstanding panoramic views of the Niagara Escarpments, Niagara's waterfront as well a the Toronto skyline. This beauty certainly won't last at this price. Book your showing today before its too late. (id:59911)
RE/MAX Real Estate Centre Inc.
909 - 20 Shore Breeze Drive
Toronto, Ontario
Welcome to your next home in one of the area's most desirable communities! This stunning rental unit offers breathtaking water views, soaring high ceilings, and sun-drenched living spaces that create a warm, open, and inviting atmosphere. Whether you're relaxing at home or exploring your neighborhood, everything you need is right at your doorstep. You'll enjoy access to top-tier amenities, including a state-of-the-art gym, dedicated MMA room, modern media centre, and an elegant party room perfect for entertaining guests. Step outside and you're just moments away from scenic parks, walking and biking trails, and highly rated schools-a perfect balance of convenience and community. (id:59911)
Royal LePage Real Estate Services Ltd.
3208 - 20 Shore Breeze Drive
Toronto, Ontario
Welcome To Eau Du Soleil, A Modern Waterfront Community in Mimico! RARELY OFFERED LAYOUT. Stunning Forever Unobstructed Views of the Lake and Downtown Toronto/CN Tower. Functional "Nile" layout with 627 sqft with large usable Den. Premium floors 30+ include, Private Locker Wine Storage, Private Locker Cigar Humidor & access to Private Water Lounge. Very bright unit with w/o to balcony from both living and primary BR with Breathtaking Lake View Right from the Bedroom. Walk To Trails, Restaurants/Bars. Luxury Amenities Include, Saltwater Pool, Lounge, Gym, Dining Room, Party Room, And More! Close To the Gardiner, Ttc & Go Transit. (id:59911)
Cityview Realty Inc.
901 - 5 Michael Power Place
Toronto, Ontario
Welcome to Port Royal Place! This Stunning 1 Bedroom Unit is the perfect blend of modern elegance and functional design. The open-concept layout features a sleek kitchen with stainless steel appliances and luxurious granite countertops ideal for both cooking and entertaining. The bright and spacious living/dining area, enhanced by built-in mirrored walls, leads to a cozy balcony where you can enjoy breathtaking east-facing city views. The primary bedroom is both stylish and practical, offering a large closet with custom built-in shelving for maximum storage. Unbeatable Location - Just minutes to Islington Station, QEW,427and everything you need from parks and restaurants to grocery stores, shopping, and beautiful walking/biking paths. Building Amenities include 24/7 concierge service, a party room, visitors parking and a fully equipped fitness center. This is an opportunity you don't want to miss! Your perfect urban lifestyle starts here! **EXTRAS** Maintenance Fee Includes: Water, Heat, Building Insurance, Parking and Common Elements | Amenities: Fitness Centre, 24/7 Concierge Service, Party Room, Visitors Parking & Pet Friendly |Unit: (1) Locker: P3-120 and (1) Parking: P3-41 (id:59911)
Royal LePage Signature Realty
111 Lorne Scots Drive
Milton, Ontario
Welcome to 111 Lorne Scots Dr, a beautifully renovated side-split in Milton's sought-after Dorset Park! This bright, spacious home offers modern upgrades, a fantastic layout, and a prime location just steps from Main Street and the GO Station. The open-concept main floor, renovated in 2020, features custom cabinetry, new appliances, and elegant wood flooring. Large windows fill the space with natural light, and a walkout leads to a generous backyard perfect for relaxing or entertaining. Upstairs, three sunlit bedrooms share a full bathroom. The finished basement, with a separate entrance from Nelson Court, includes a private one-bedroom suite with a three-piece bath ideal for guests, extended family, or rental income. The spacious backyard and side yard include two large sheds, great for a workshop or extra storage. Recent upgrades: AC (2023), washer (2022), basement flooring (2022), main floor and kitchen (2021). Move-in ready and perfectly located--don't miss this rare find! (id:59911)
Century 21 Heritage Group Ltd.
195 - 250 Sunny Meadow Boulevard
Brampton, Ontario
One of the best units in this area! Great for First Time Home Buyers! Welcome to this very clean and well kept 2 bedroom 1 bathroom stacked ground level condo town house corner-unit. Featuring stainless steel appliances, Special type Harwood floors in the full house area and large windows with natural lighting. This property is close to endless amenities including Schools, Brampton Hospital and both Trinity Commons Mall & Bramelea City Centre. Minutes Away From Hwy 410 which is great for commuters. Wait no further this property is a great opportunity to a First time buyer with great incentives. Only 7 Years Old, Like Brand New Condominium Townhouse With A Very Functional Layout. Over 800Sq Ft Of Living Space. Conveniently Located Next To Plaza, Kid Friendly Park & All Other Major Amenities. Functional Kitchen With Stainless Steel. (id:59911)
RE/MAX Community Realty Inc.
42 Bedford Estates Crescent
Barrie, Ontario
Welcome to this stunning detached home, nestled on a quiet, private crescent in the highly sought-after South Barrie community. Boasting 1,823 sq ft of bright and airy living space with high ceilings throughout, this home offers a perfect blend of comfort, style, and convenience. The main floor features oversized windows that flood the space with natural light, enhancing the open-concept layout. The spacious kitchen and dining area are ideal for entertaining, with a seamless walkout to a brand-new deck and a fully fenced backyard, perfect for outdoor gatherings and relaxation.A versatile main-floor living room with a closet offers the potential for a fourth bedroom and is conveniently located next to a full 4-piece bathroom, making it ideal for guests or multigenerational living. Upstairs, a spacious loft provides additional flexible living space and leads to the primary bedroom, which features a walk-in closet and a private ensuite with a large shower. Two more generously sized bedrooms and a second 4-piece bathroom complete the upper level.The expansive unfinished basement includes a rough-in for a 2-piece bathroom and presents endless possibilities, whether you envision a home gym, media room, or recreation area. Located just minutes from Barrie's beautiful waterfront, residents can enjoy Centennial Beach, scenic walking and biking trails, and year-round events along the shores of Kempenfelt Bay. The area also offers quick access to top-rated schools, parks, community centres, and shopping. Close proximity to Highway 400 and the South Barrie GO Station. Perfect for families and professionals alike, this modern home combines tranquil suburban living with the best of Barrie's amenities.Don't miss the opportunity?book your showing today and discover all this exceptional home has to offer. (id:59911)
Century 21 Signature Service
118 Succession Crescent
Barrie, Ontario
This beautiful executive home is located in a highly sought-after neighborhood in South Barrie. With 3352 sq.ft. of living space, not including basement level, this move-in ready home is perfect for growing families. The large walk-out basement boasts above-grade windows, making it perfect for an in-law suite or additional living space. The main floor features 9 ft. ceilings and a custom kitchen with endless cabinet space. An oversized center island with a raised breakfast bar, built-in beverage fridge, and a pull-out organic/recycling bins, built-in pantry, and pot drawers make this kitchen a chef's dream. The sun-drenched south facing breakfast area is perfect for family meals and entertaining. The spacious family room features a cozy gas fireplace, perfect for relaxing on chilly evenings. The elegant living and dining room provide additional space for entertaining guests. The main floor office is ideal for those who work from home, while the main floor laundry room offers convenience with garage access. The upgraded wood staircase leads to the luxurious master bedroom, which is adjoined by a sitting area, his and hers walk-in closets, and a large 5-piece ensuite with a separate glass shower and a separate & private toilet room. The three other large bedrooms feature cathedral ceilings and shared or ensuite 4-piece baths. The convenience of having all schools within walking distance and being on the city bus and GO station route is a great bonus. With its ample living space and beautiful design, this home is perfect for those looking to upgrade. Additionally, the home offers opportunities to reduce your mortgage or carrying costs, making it a smart financial choice. Located in a desirable neighborhood, this home is a must-see for anyone seeking both convenience and luxury. Offered by the original owners. As a registered Real Estate sales representative, I'm here to answer any questions you may have. Feel free to reach out - I'm happy to help make this home yours! (id:59911)
RE/MAX West Realty Inc.
112 - 54 Koda Street
Barrie, Ontario
SPACIOUS TWO-BEDROOM CONDO WITH MODERN FINISHES & AN IDEAL LOCATION! Discover this stunning, open-concept home nestled in the highly sought-after Holly neighbourhood. Perfectly positioned close to all amenities, this home is in a vibrant, family-friendly community that offers everything you need and more! Step inside this beautifully designed 2-bedroom, 2-bathroom property and be immediately impressed by the expansive 9 ceilings, intelligent storage solutions, and abundant natural light flowing through the space. Quality flooring throughout the home ensures a seamless flow from room to room, enhancing the overall sense of luxury and comfort. The spacious living area is perfect for entertaining or unwinding after a long day. The modern kitchen features sleek stainless steel appliances, a rare walk-in pantry, and elegant granite countertops complemented by a classic white subway tile backsplash. Upgraded light fixtures add a touch of sophistication. Enjoy your morning coffee or evening glass of wine on the generously sized balcony, where BBQs are permitted. This makes it the ideal spot for summer gatherings with family and friends. Your #HomeToStay awaits! (id:59911)
RE/MAX Hallmark Peggy Hill Group Realty
1103 - 2908 Highway 7
Vaughan, Ontario
A Spacious Two Bedroom, Two Full Bathroom Condo In Sought After Nord Condos At Expo City. Open Concept Kitchen/Dining, Living Room Walk-Out To Balcony. Good Size Bedroom W/Closet. Many Upgrades Including S/S Kitchen Appliances, Modern Cabinetry. Beautiful 9 Foot Ceilings, Floor To Ceiling Windows. (id:59911)
Sutton Group-Admiral Realty Inc.
37 Burndenford Crescent
Markham, Ontario
Elegant Executive Home Poised On Premium Ravine Lot & Quiet Crescent! Tons of Quality Upgrades! Professional Landscaped! Gleaming Brazilian Cherry Hardwood! 9' Ceilings On Mn Floor! Soaring 17" Cathedral Ceiling Living Room. Art Niches! Formal Living And Dining Rms W/Coffered Ceilings! Huge Kitchen W/Upgraded Cabinets, 7' Centre Isl W/Granite & Breakfast Bar, W/I Pantry & Fr.Door W/O To Deck! Open Concept Fam.Rm W/Cathedral Ceiling, 2 Storey Windows, Gas F/P, B/I Ent.Centre & 2nd Juliet Balcony! Master Retreat W/Gas F/P, Window Seat, 5Pc Ensuite W/Db Glass Shower, His/Hers Vanities, Soaker Tub & Sep.Wet Room. 2nd Master W/4Pc Ensuite! Bdrms 3&4 W/Semi Ensuite! Xtra Wide Hallways On Both Levels! Two Staircases To 2nd Level & Bsmt! (id:59911)
Rife Realty
120 - 14924 Yonge Street
Aurora, Ontario
Location, Location, Location! This beautifully renovated 1,100+ sq. ft. South-facing condo is flooded with natural light, offering a bright and inviting living space. Renovated with pride of ownership, it features an updated kitchen with quartz countertops, a stylish new backsplash, and stainless steel appliances, plus brand-new flooring throughout. Designed with accessibility in mind, the oversized hallways provide a spacious feel, while having only one unit above and one to the right ensures peace and quiet. Step outside to your private patio, perfect for summer evenings, with lush gardens and mature trees just beyond your doorstep.Enjoy the convenience of all-inclusive utilities in the maintenance fee, along with one parking spot and an oversized locker. The versatile den can easily be converted into a second bedroom to suit your needs. Located just minutes from Hwy 404, public transit, and major amenities. This well-managed, family-friendly building is ready to welcome you home! (id:59911)
Woodsview Realty Inc.
29 Cog Hill Drive
Vaughan, Ontario
This Stunning 2 Story Detached Home nested in a highly desirable family neighborhood!! Cozy Living Room Area with Hardwood floors, Gas fireplace and walk out to deck with private backyard. Renovated Kitchen with Pot Lights and Spacious eat in kitchen, Upstairs laminated floors with bright 3bedrooms...Renovated Main washroom and 2pc Ensuite in the Prim room. Finished Basement with Laminate flooring throughout and Renovated 4pc Bath. This is an Ideal Family Home for 1st time buyer, Upsizing/downsizing and Great Location...Close to Shopping, School, Park, Library, Community Centre, Church and Easy Access to TTC. Don't Miss it...You'll Love it!!! (id:59911)
Home Choice Realty Inc.
7 Almejo Avenue
Richmond Hill, Ontario
Rare 4 Bedroom Semi With 2551 Total Sq Ft (1728 Sq Ft Above Ground + 823 Sq Ft Basement). Home Would Be Perfect For Families. Located In The Heart Of Richmond Hill With Top-Ranking Schools Richmond Green S.S & Bayview S.S (Ib). Mins Away From Rhill Go Station, Hwy 404, Parks & Community Center, Starbucks, Costco, Shopping, Restaurants, And Much More. Finished Basement With Office Space And Large Rec Room. Reno Master Shower, Toto Toilets, 2nd-Floor Flooring, Main Flr Pot Light. (id:59911)
First Class Realty Inc.
N/a Hadlington Road Unit# Lot 2
Highlands East, Ontario
Are you looking for a quiet place to escape? Enjoy 14.5 acres of natural landscape. With a driveway in place, drilled well (as is), and cleared space, this property has loads of potential as a recreational getaway or future home. A variety of tree species, wildlife, babbling brook and vegetation lend to the rugged beauty of this acreage. Nearby trails and waterways allow for year-round recreational fun. Located just minutes from Tory Hill and nearby Haliburton you have ease of access to amenities without compromising the country living. (id:59911)
Royal Heritage Realty Ltd. Brokerage
N/a Hadlington Road Unit# Lot 3
Highlands East, Ontario
14.45 acres of natural property waiting to be enjoyed by someone looking for a natural getaway or potentially call their future home. This property offers a mix of trees, vegetation, wetlands and wildlife all within a half-hour drive from Haliburton. A cleared driveway and access trail make exploring a breeze. Nearby trails provide access to ATV-ing, snowmobiling and hiking. Located just off Highway 118 the commute from the GTA is around 90 minutes. (id:59911)
Royal Heritage Realty Ltd. Brokerage
205 - 2 Augusta Avenue
Toronto, Ontario
Don't miss this opportunity to live in the highly sought after Rush Condos. Nestled in the heart of trendy Queen West with lively cafes, bars, great shopping and world class restaurants at your doorstep. Mid rise boutique building with great amenities including a full gym with a climbing wall, yoga room, party room, pet spa, rooftop terrace, Bbq area & bike storage! This unit is a spacious 1+1 bdrm with 557 sq ft + 115 sq ft south facing balcony overlooking Waterworks Food Hall. The den has a closet and can easily be used as a 2nd bedroom. 9 exposed concrete ceilings, stainless steel appliances, ultra modern and sleek finishes. A must see!647/2000 (id:59911)
Royal LePage Your Community Realty
212 - 1100 Sheppard Avenue E
Toronto, Ontario
High Demand Professional Building on Sheppard Avenue East.Private Office with large windows. Set up for Medical Office. 2 Exam Room, Office, 2 Pc Washroom within the Unit, Pantry and a Reception Area. Perfect for Professional Users.Close to Transit, Hwy 401 and North York General Hospital. Lab, pharmacy and walk-in-clinic on Main Floor.Buyer to verify measurements. (id:59911)
Forest Hill Real Estate Inc.
212 - 1100 Sheppard Avenue E
Toronto, Ontario
Prime High Demand Professional Building on Sheppard Ave East,Private Office with Large windows. 2 Exam Room, Office, 2 Pc Washroom within the Unit, Pantry and a Reception Area.Perfect for Professional Users. Close to Transit, Hwy 401 and North York General Hospital. Lab and Pharmacy and Walk in clinic on Main Floor. (id:59911)
Forest Hill Real Estate Inc.
76 Long Lake Estates Road
Mcdougall, Ontario
Experience the quintessential cottage lifestyle at this stunning waterfront home, perfectly situated on a private lot just a short drive from Parry Sound. Combining privacy, comfort, and breathtaking lake views, this property offers an unparalleled retreat you can enjoy throughout the year.Inside, the open-concept design showcases a custom kitchen that seamlessly flows into a formal living area framed by expansive windows, allowing natural light to flood the space and offering captivating views of the waters edge. The spacious four-season Muskoka room provides an inviting setting to relax and take in the tranquil surroundings regardless of the season.Step outside to a beautifully maintained deck and gazebo area that provide the perfect spots for entertaining or unwinding by the lake. Additional outdoor features include a wrap-around deck, a fire pit for cozy evenings, an outdoor shower, and a private saunaluxury elements that elevate the cottage experience.The fully finished walkout basement, complete with a stylish bar, creates an ideal space for entertaining family and friends or enjoying quiet evenings indoors. With three bedrooms and three bathrooms, this home is thoughtfully designed to accommodate both guests and everyday living in style and comfort. Whether you are seeking a year-round residence or a seasonal retreat, flexible leasing options are available:12-month lease: $5,500/month6-month lease: $8,000/month1-5 month lease (short-term): $10,000/month. Don't miss this rare opportunity to own a piece of paradise on beautiful Strathdee Lake a place to create cherished memories and enjoy the best of lakeside living! (id:59911)
Engel & Volkers Parry Sound
809 - 265 Westcourt Place
Waterloo, Ontario
Welcome to The Beechmount! Located in a prime Waterloo neighbourhood just minutes from Uptown Waterloo, the Waterloo Rec Centre, restaurants, shopping, universities, and Waterloo Park. Enjoy affordable living in this spacious and beautifully updated 1-bedroom suite, offering stunning 8th-floor views of lush greenspace through a wall of windows. Thoughtfully maintained, this unit features custom kitchen cabinetry with a cozy eat-in area, a owned new heat pump (2024) has been installed for the unit, updated clothes washer and dryer (2023), fridge and stove (2020), kitchen (2020), a stylish 4-piece bath (2020), in-suite laundry, cozy & bring sunroom and over 1,000 square feet of comfortable living space. Included is 1 underground parking space (#115) and a 6' x 3' storage locker (#809). From the moment you step into the elegant lobby, you'll appreciate the many amenities The Beechmount offers: a recently renovated guest suite, secure bike storage, ample visitor parking, woodworking shop, party room, gym, library, indoor car wash bay, all in a secure and welcoming community. Don't miss this opportunity to make The Beechmount your new home. Book your private showing today! (id:59911)
Homelife Power Realty Inc
111 - 255 John Street
Stratford, Ontario
Welcome to the sought-after Villas of Avon in beautiful Stratford. This modern, spacious main floor condo features 2 bedrooms plus a den, perfect for a home office or guest space. The principal bedroom has a spacious walk in closet and 3pc. ensuite complete with in-floor heat. Enjoy the ease of ground-level living with a terrace door onto a quaint patio and easy access to the street along with the convenience of underground parking. The open-concept layout is highlighted with rich hardwood floors, large windows with custom draperies, and a well-appointed kitchen complete with newer Bosch appliances, granite counters, and ample cabinetry including a pantry cupboard. Located close to the Avon River, walking trails, Stratford's vibrant downtown and theatres, as well as the west-end amenities. If you are looking for a sophisticated home with a lifestyle of convenience, this is it! Book your private showing today! (id:59911)
Royal LePage Hiller Realty
305 Bruce Road 13
Native Leased Lands, Ontario
Escape to Your Waterfront Cottage on Bruce Road 13! Nestled on the shores of Lake Huron this cozy 2-bedroom, 1-bathroom cottage, is perfectly positioned to capture stunning waterfront and sunset views. The newly installed patio doors off the living room lead to a large deck with incredible lake views. With direct access to the water, it's the ideal spot for canoeing, kayaking, or simply relaxing by the gentle rocky shoreline. A new deck at the water?s edge adds to the outdoor appeal, while three sheds on the property provide ample storage. Recent updates include a new roof (2022), an upgraded 3-piece bathroom, and many recent updates throughout. This fully furnished retreat is move-in ready, so you can start enjoying it from day one! Set on a spacious 60' x 200' lot with mature trees, with plenty of parking, and an open backyard, there?s plenty of space for relaxation and outdoor fun. Conveniently located just minutes from Southampton and Sauble Beach, you'll have easy access to amenities and dining. Don?t miss this opportunity to create lasting memories with family and friends. Start planning your 2025 summer season at the Lake and pack your bags and move right in. (id:59911)
Royal LePage D C Johnston Realty
Upper - 6429 Royal Magnolia Avenue
London South, Ontario
New Detached Home In A Quiet Neighbourhood With Easy Access To All Amenities 402 & 401. Upon Entry, A Grand Open -To -Above Foyer Fills The Space With Natural Light And Open Concept Lay Out With Modern ,Upgraded Kitchen With Stainless Steel Appliances, Quarts Counter Top, White Cabinets and Centre Island. Dining & Living Areas With Gleaming Harwood Flooring , Natural Bright Light, Spot Lights With Cozy Fire Place. The Primary Bedroom Comes With Own Ensuite, Closet & Windows And Two Spacious Bright Bedrooms & Laundry Is Located In Second Floor For Your Convenience. Bonus Space On The Second Floor For An Office. Basement not included. Tenant To Pay 70% Utilities. (id:59911)
Century 21 Heritage Group Ltd.
