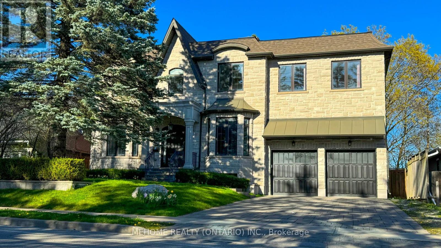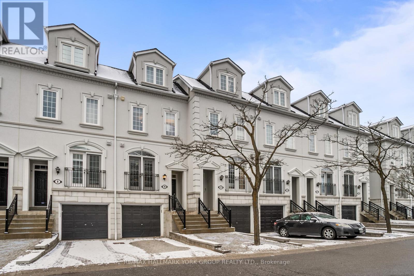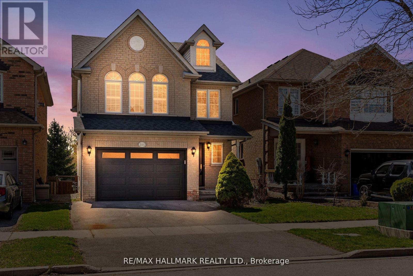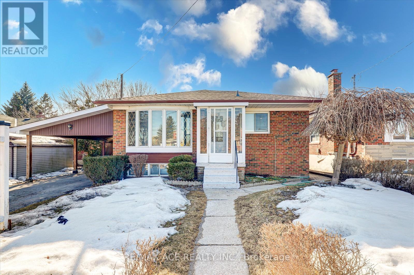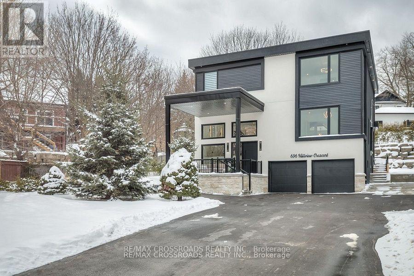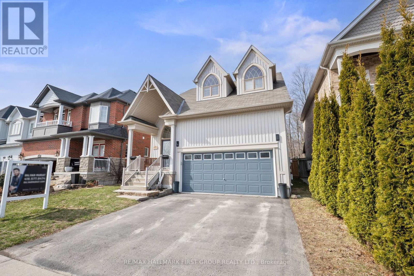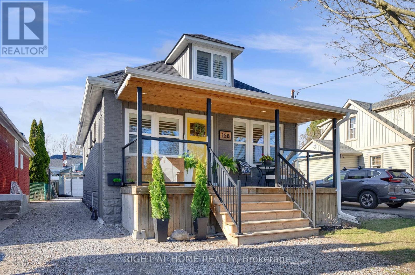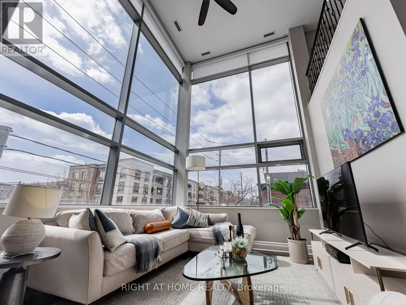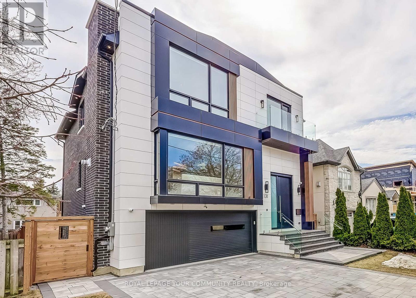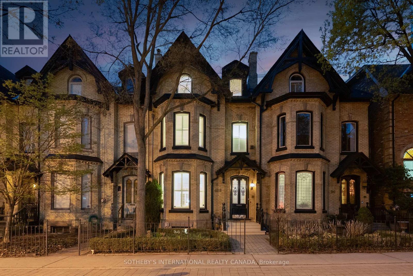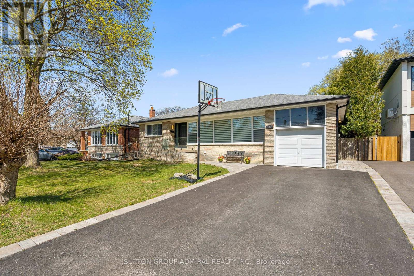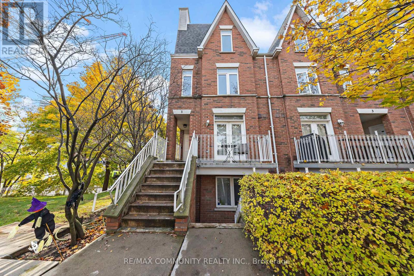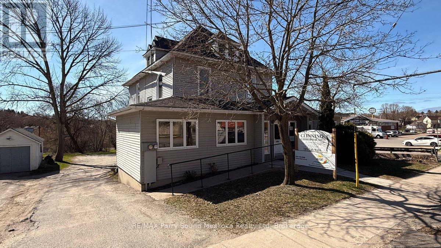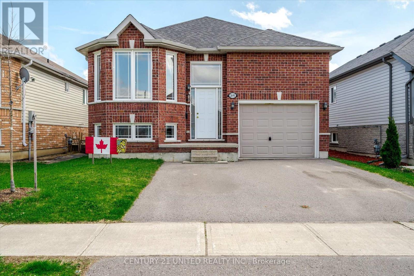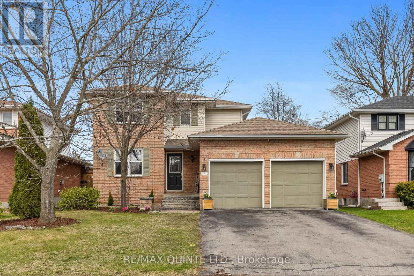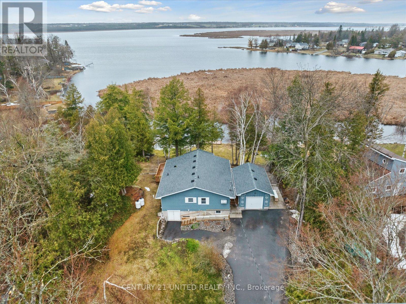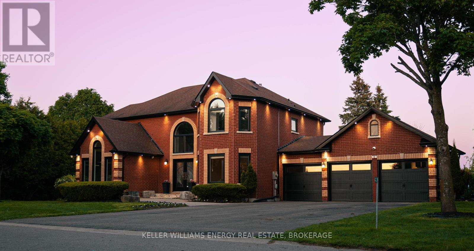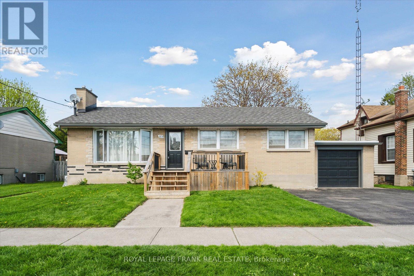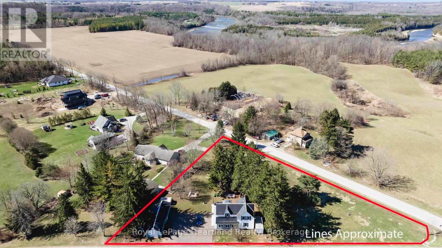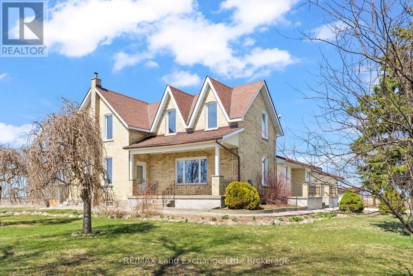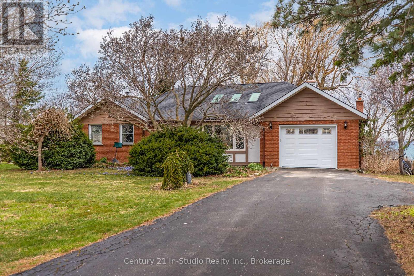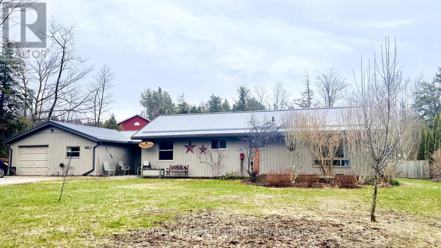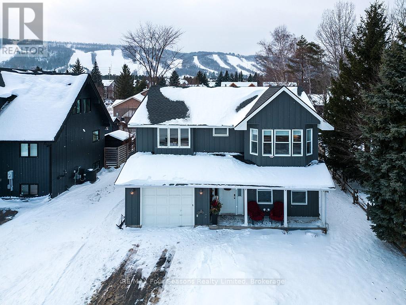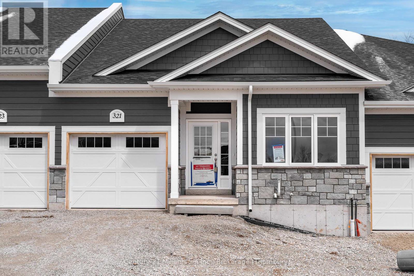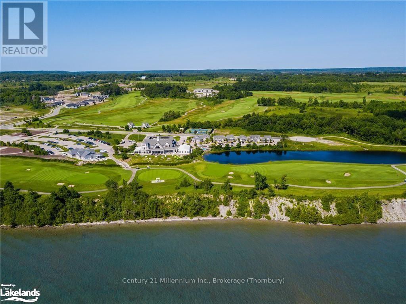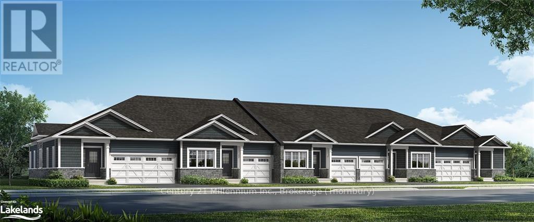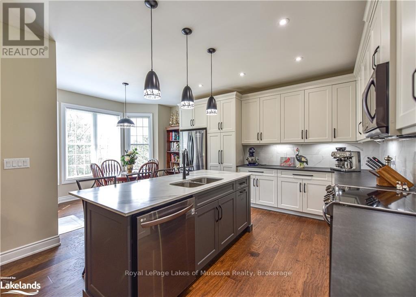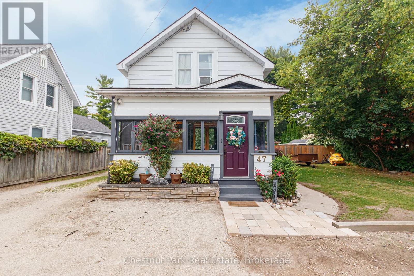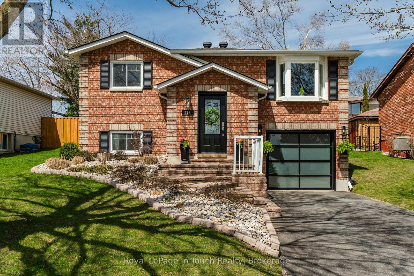19 Parker Avenue
Richmond Hill, Ontario
Welcome To This Elegant Unique Designed Home On 65' Premium Lot, Featuring Over 5400 Sq.Ft Livable Area. Open Concept With Lots Of Natural Light. Family Room With Soaring 23ft Ceiling & Floor to Ceiling Fireplace, Overlooks to Gorgeous fully landscaped Backyard. Gourmet Kitchen With Extra Large Centre Island and Granite Counter top. Bright & Spacious 4+2 Bedrooms And 6 Washrooms. Nanny Suite And Oversized Recreation Room In Finished Basement. Hardwood Floors Throughout, Crown Moldings. Great Location Closed To Parks, Nature Trails And Schools. Short Walk To Grocery, Transit, Medical, Restaurants And Lake Wilcox. Minutes Drive To HWY 404 and HWY 400. A Must See!!! (id:59911)
Mehome Realty (Ontario) Inc.
Unit 10 - 38 Hunt Avenue
Richmond Hill, Ontario
Beautiful Georgian Style Executive 3-storey townhouse located in a private enclave within the Mill Pond neighbourhood and in close proximity to Mackenzie Health Centre. Don't let this one slip away. Its a rare find with approx 2342 sq ft of living space (2142 sq ft finished above grade and 200 sq ft finished below grade). Features include hardwood flooring, 3 bedrooms, 3 bathrooms, primary bedroom with walk-in closet, nook, 4-piece ensuite & walkout to balcony, second bedroom with walk-in closet. Eat-in kitchen with ceramic flooring, garden doors to Juliet balcony, new S/S refrigerator (Dec 2021), new S/S gas stove (Dec 2021), new S/S built-in dishwasher (2022), new S/S microwave (2019).Finished basement with 2-piece bathroom & separate entrance that could be used as home office, guest room or nannys quarters.Short walk to Richmond Hill Village for shopping, banks, restaurants, grocery stores and Performing Arts Centre. Within close proximity to public transit served by Viva, Go Station, Hillcrest Mall, schools, walking trails, parks & places of worship. Easy access to Hwy 404 and 407. Maintenance fees incl water, lawn maintenance, snow removal from driveway/walkway, roof & window maintenance & replacement, maintenance of common elements & building insurance. (id:59911)
RE/MAX Hallmark York Group Realty Ltd.
11 Hollywood Crescent
King, Ontario
Nestled on a tranquil cul-de-sac in one of Nobletons most exclusive enclaves, 11 Hollywood Crescent is a custom-built modern bungalow designed for those who appreciate timeless elegance and contemporary sophistication. From the striking architectural façade to the meticulously landscaped grounds, every detail of this residence has been curated for luxury and comfort. A heated four-car garage, thoughtfully equipped with roughed-in electric vehicle infrastructure, pairs with an extended driveway to offer ample space for vehicles and storage. Inside, the expansive layout is enhanced by custom cabinetry, imported Italian porcelain and quartz features throughout, with approximately 7,448 sq/ft across the main and lower levels. For ultimate convenience and versatility, a full second custom kitchen on the lower level provides additional functionality with a multi-suite design, separate entrance and side stairwell up to the garage. Designed with modern living in mind, this home offers ample storage solutions throughout Each bedroom has been crafted with a spacious walk-in closet, and the primary closet features floor-to-ceiling custom cabinetry. Two additional versatile bedrooms, along with a generous family room on the lower level complemented by a home gym and a dedicated office space. Featuring a custom wine cellar with a 29x18 ft cantina . Security is prioritized, with solid wood interior doors, reinforced exterior entries, and security keys. Window Armour has been applied to the interior surfaces of all ground-level windows, Complementing this is a suite of integrated smart home technology, offering automated control of lighting, climate, and security systems , Step outside to discover a private backyard oasis, where custom landscaping sets the stage for relaxation and entertainment. A custom loggia, roughed-in for an outdoor kitchen, and a heated 20x40ft saltwater in-ground pool with a retractable cover are the highlights of this serene retreat. (id:59911)
Royal LePage Premium One Realty
19 Claudia Avenue
Vaughan, Ontario
This Stunning, Fully Renovated Detached Home In West Woodbridge Offers Over 3000 Sqft Of Meticulously Maintained Living Space. Featuring Four Generously Sized Bedrooms On The Second Floor, The Primary Suite Serves As A Luxurious Retreat, Complete With A Stunning 4-Piece Ensuite. The Home Is Move-In Ready, Offering Both Style And Functionality For Todays Homeowners. Located In A Prime, Family-Friendly Neighbourhood, This Home Is Just Minutes From Top-Rated Schools, Parks, Shopping, And Transit, Making It A Perfect Choice For Growing Families. With Its Pristine Condition, Spacious Layout, And High-End Finishes, This Is A Rare Opportunity To Own A Truly Exceptional Home In A Sought-After Community. A Must-See! (id:59911)
RE/MAX Premier Inc.
Main - 157 Booth Avenue
Toronto, Ontario
New Immigrant, Young Family Welcome! Main Floor unit including the Lower Level Floor for lease in a Duplex, Located In the Heart of Lovley Leslieville. Beautiful family neighbourhood street with mature trees. Steps from excellent restaurants, shopping and TTC. Bright, 9 ft. Ceiling on Main Floor, 2 Bedrooms, 2 Full Washrooms, Private parking spot fitting two cars avaiable. (id:59911)
RE/MAX Imperial Realty Inc.
913 - 100 Wingarden Court
Toronto, Ontario
Rare opportunity to own this beautiful, spacious, recently renovated 2 bedroom & 2 washroom unit in a high demand area in Toronto. This open concept practical layout unit comes with immense living and dining room accompanied by walk out to balcony along with panoramic view of the city. Large kitchen equipped with stainless steel appliances, quartz counters, porcelain floor tiles & white subway tile backsplash. This unit also embraces a laundry/locker room for additional spaces. Extensive primary bedroom has sufficient spaces, ensuite washroom and W/I closet. Luxurious bathrooms are renovated with built-in glass shower, quartz countertop, under-mount sink & porcelain floor tiles. New windows have been installed a short time agothroughout the house. Massive parking space. Low Maintenance Fees include Hydro, Water, Heat. (id:59911)
Century 21 Innovative Realty Inc.
502 - 88 Colgate Avenue
Toronto, Ontario
Private, Peaceful, and Perfectly Positioned in Leslieville. Suite 502 at 88 Colgate offers what most Leslieville condos don't: real privacy. Tucked into the sheltered north courtyard, this one-bedroom looks out over treetops, historic smokestacks (home to chimney swifts!), and the rooftops of Riverdale. It's a peaceful view with personality and just the right amount of sky to catch the colour of both sunrise and sunset.Inside, the chefs kitchen delivers on both form and function, with a gas range, quartz countertops, full-sized appliances, and smart storage. The open living space flows beautifully, with exposed brick, natural light, and room to host or unwind.The oversized bedroom easily fits a king-sized bed, and the private balcony becomes a second living room in warm weather quiet, leafy, and completely removed from the hum of Carlaw. Includes parking and a locker. Located in one of Leslieville's most loved boutique buildings, with a 24/7 concierge, gym, and party room all steps to Ascari, Crows Theatre, and transit connections that make downtown or the Danforth feel just around the corner. Your next chapter in Leslieville starts here. Stylish, peaceful, and ready to move right in. (id:59911)
Sage Real Estate Limited
315 Granby Court
Pickering, Ontario
This is the one you've been waiting for! Imagine buying a fully custom home on a picturesque dead end court in one of the best school districts in West Pickering with every imaginable upgrade! 315 Granby Court has it all! From the landscaping and custom front door and garage door, you enter into a stunningly upgraded house. Smooth ceilings and oversized porcelain/marble tiles greet you with a tucked away herringbone accented powder room. The formal dining features space for 12 and smooth 9 ft ceilngs. The upgraded trim and casements take you into a space that has been totally opened up including a spacious great room and massive kitchen with oversized island. The custom dream contractors kitchen features built in double oven, wine cabinets and wine fridge, 6 burner range and stunning attention to detail including the black single lever faucet, oversized undermount sink, solid wood cabinets and stunning single slab granite with matching flush backsplash. the great room is sun drenched with exposure to your south facing premium backyard and a floor to ceiling solid granite mantle with Napolean wide profile gas fireplace. The wrought iron pickets take you to generous size bedrooms including a primary suite with 6 piece ensuite straight out of arch digest! Every possible high end material has been used in customizing this home. Oh! There's also a full basement suite completed 2025 with generous sized kitchen and stunning bathroom (with frameless free flow stand up shower!). The backyard features lush deep yard and a brand new multi level deck (2025). If you have discerning taste and want quality move in ready finishes... this is IT! Nothing else like this is on the market and this one of a kind home is available for the first time. You don't want to miss this outstanding chance to have it all! (id:59911)
RE/MAX Hallmark Realty Ltd.
21 Arlston Court
Whitby, Ontario
Situated on a quiet court in a desirable Whitby neighborhood, this stunning home sits on an extra-large pie-shaped lot with no neighbors behind and a beautifully landscaped backyard oasis with a spacious deck, a charming gazebo, and lush garden, perfect for relaxing or entertaining. This well maintained home has an open concept on the main floor with a 3 way gas fireplace, large dining area, functional kitchen with stainless steel appliances, breakfast bar, large eat in kitchen, and walkout to the 2 tiered deck and a lovely view of the backyard! It has 4 spacious bedrooms including a primary bedroom with a large ensuite bath and walk in closet! The main floor also offers the convenience of laundry and direct access to the garage. Finished basement provides even more living space with a versatile room that can be converted to a 5th bedroom. Roof 2017 ** This is a linked property.** (id:59911)
RE/MAX Hallmark First Group Realty Ltd.
301 - 1941 Queen Street E
Toronto, Ontario
Rarely offered in the heart of The Beach, this true three-bedroom, multi-level condo offers the space and warmth of a home without the upkeep. Thoughtfully designed, the open-concept main floor showcases stunning cathedral ceilings in the living and dining room, an updated, functional kitchen, two spacious bedrooms, and oversized windows leading to one of two private balconies. Complete with a second bathroom, the upstairs offers the versatility of a primary suite, home office, or family room with a generous loft overlooking the main floor. The large rooftop terrace provides unmatched privacy, perfect for entertaining. With only a handful of units in this boutique building, enjoy low-maintenance living in one of Toronto's most sought-after neighbourhoods. (id:59911)
Real Estate Homeward
8 Bexhill Avenue
Toronto, Ontario
Beautifully Renovated Detached Bungalow in a Sought-After Neighborhood. Spacious lot with an Income Potential Basement. The open concept Living and Kitchen area boasts a central island and sleek Quartz Countertops. Spacious bedrooms and a walk-out to large deck. Rear Yard is perfect for Outdoor Entertaining. Abundant natural light through Large windows, creating a bright and inviting atmosphere. Renovated Top to Bottom and Tastefully Done! Common area Laundry and Self Contained unit. Basement can also be used as a separate living space. Ample Private Parking (id:59911)
Century 21 Regal Realty Inc.
16 Roseglor Crescent
Toronto, Ontario
This beautifully renovated home has been thoughtfully updated throughout, showcasing modern finishes and high-quality upgrades. Nestled in a prime Scarborough location, it is just steps away from the scenic Thomson Park, top-rated schools, convenient TTC access, Scarborough Town Centre, and a major hospital, with effortless connectivity to Highway 401. A highlight of this property is the newly finished basement, now transformed into a fully functional living space with three well-sized bedrooms, a separate walkout entrance, and incredible rental income potential. Whether for extended family or as an investment opportunity, this space offers versatility and value. The home also features a spacious kitchen addition, designed for both style and functionality. This expanded area is perfect for large family gatherings, a dedicated pantry for extra storage, and a built-in desk for added convenience. Move-in ready and packed with possibilities, this home is an exceptional find in a highly sought-after neighborhood! (id:59911)
RE/MAX Ace Realty Inc.
696 Hillview Crescent
Pickering, Ontario
This exceptional custom-built, multigenerational approximately 4400 sqft living space home, offers unparalleled luxury and functionality. With 5+1 spacious Bedrooms and 4+1 Bathrooms, its designed to accommodate large families and provide privacy for all. A Bedroom build on the Main Floor is great feature for the elderly or can be used as a very spacious Office....The home features modern architecture with sleek lines, expansive open-concept living spaces, and high-end finishes that create a welcoming, sophisticated atmosphere. A sleek, modern chefs kitchen featuring brand new top-of-the-line stainless steel appliances, quartz countertops, large island and a spacious, open layout. The huge closets throughout the home ensure ample storage for all your needs, while the master suite boasts a walk-in closet fit for a wardrobe of any size. The layout is perfect for entertaining and everyday family living, with plenty of room for everyone. A full basement apartment offers a completely separate living space, ideal for extended family, guests, or in-laws..... The basement includes its own separate parking area, ensuring privacy and convenience for all occupants. For those with a love for cars, this home fits 12 vehicles, with a large driveway and ample garage space. Whether you're hosting events or just enjoying peace and privacy, the spacious backyard is an inviting oasis. Whether you envision a tranquil garden, a playground, or an outdoor entertaining area, this expansive lot provides endless possibilities. This modern home blends the comforts of luxury living with the practicality needed for multigenerational households. With its versatile spaces, modern amenities, and private areas, this property is a rare find. Located in a prime neighborhood, just steps to the lake, its the perfect blend of style, comfort, and functionality for the discerning homeowner. (id:59911)
RE/MAX Crossroads Realty Inc.
544 George Reynolds Drive
Clarington, Ontario
Welcome to one of the most desirable streets in Courtice! This stunning bungaloft sits on a premium lot backing onto a ravine and facing a quiet park, offering exceptional privacy and serene views. Features a main floor bedroom with a 5-piece ensuite, ideal for parents or grandparents & perfect for multigenerational living. Step inside to find a beautifully upgraded interior featuring hardwood floors, pot lights, and 9-foot ceilings on the main floor. The open-concept living and kitchen area is perfect for entertaining, complete with a gas fireplace and a custom-built, elegant kitchen with quartz countertops and ample storage. A formal dining room provides a warm space for gatherings. Upstairs, the show-stopping loft - currently used as the primary bedroom - boasts a vaulted ceiling, massive windows overlooking the ravine, a walk-in closet, and a luxurious spa-like ensuite with a 6-foot Jacuzzi tub and a cozy fireplace. This breathtaking space combines comfort and style in a way that's hard to find. This home offers the perfect blend of charm, light, and luxury in one of Courtice's most sought-after neighbourhoods. (id:59911)
RE/MAX Hallmark First Group Realty Ltd.
158 Stacey Avenue
Oshawa, Ontario
Welcome to 158 Stacey Avenue - An elegantly beautiful bungaloft in prime central Oshawa location. Close to many amenities such as Costco and downtown restaurants and entertainment. Offering a seamless blend of style and functionality. Be welcomed by the spacious front porch looking out to the stately maple tree and make use of the sunny front room for entering. This home features vinyl plank floors throughout all levels and a thoughtful layout with a main floor primary bedroom with a lovely bay window view to the backyard and large closet. The second bedroom and third bedrooms are cheery for the children. The chef's kitchen is a showstopper, boasting a coffee & breakfast area, stunning quartz countertop, tile backsplash, and beautiful stainless appliances. The lower floor provides a large laundry and storage room combined with the spacious recreation room and another full bath that make it wonderful for relaxing. The loft family room really impresses with loads of storage for a bar and library and a dedicated computer area. This home is delightful and ready for your family to just move in and enjoy with nothing to do. (id:59911)
Right At Home Realty
231 - 60 Fairfax Crescent
Toronto, Ontario
This bright+well-maintained suite is a true gem, offering clean, modern, and inviting living space that effortlessly blends comfort +convenience. With an ideal eastern exposure, this home is bathed in soft, natural light from morning through late afternoon, creating a warm+uplifting atmosphere everyday. Full coat of fresh paint across the interior enhances the crisp, modern aesthetic, making this place absolutely move-in ready. Situated in a highly desirable and transit-friendly neighbourhood, this condo building is just a short walk to Warden Subway, providing direct access to TTC Line 2. Commuting is a breeze, whether you're heading downtown or across the city. Adding to the appeal is the upcoming Eglinton Crosstown LRT Line 5, slated for tentative opening this coming Sept 2025. This exciting new development includes the Golden Mile stop at Warden Ave, which will further elevate the area's connectivity and long-term property value. Beyond transit, the location offers an exceptional lifestyle. Vibrant selection of big box retail stores, cozy cafés, local eateries, and essential amenities are within walking distance. Whether you're grabbing a coffee, running errands, or meeting friends for dinner, all you need is close at hand: Eglinton Town Centre is approx 1 km-accessible by foot, with an estimated walking time of 10 to 15 minutes, depending on your pace. The area also enjoys a growing mix of services+urban expansion enhancing its appeal. For those working in or exploring downtown Tor, the commute takes only about 20 mins, offering the perfect balance of cosmopolitan accessibility+neighbourhood tranquility. Residents of this peaceful building also enjoy access to a rooftop patio, a hidden oasis above the city, where sweeping skyline views provide a serene setting to unwind after a busy day. With its light-filled interior, unbeatable location, and strong future growth potential, this condo truly captures the essence of modern Toronto living. Book your showing now! (id:59911)
Sutton Group-Admiral Realty Inc.
204 - 1 Rainsford Road
Toronto, Ontario
Welcome to Suite 204 - A One-Of-A-Kind Luxury Corner Suite That Feels Like Living in a House! OPEN HOUSE THIS SUNDAY MAY 18 : 1 -4 P.M. Located in Toronto's Fabulous Beach Neighbourhood, this 2 Floor Suite, Boasts ~ 1800 Sq.Ft. + 200 Sq. Ft. of Balconies, South-West Views, 9 Ft Smooth Ceilings, with an 18Ft. Atrium in the Living Room and an 18 Ft. High, Marble Fireplace Wall. This Stunning Home is Move-In Ready & Outfitted with Technology, Luxury Miele Appliances, a Miele Gas Cooktop, Electric Blinds, a Wine Fridge, 2 Balconies with a BBQ Hookup with Water for Gardening and Lighting for Day & Night Enjoyment. For ultimate privacy, the Bedrooms are Separated with a spacious bedroom on the main floor and a Primary Suite on the 2nd Level with a 5 piece Ensuite, Juliette Balcony overlooking the Atrium and a Full Walk-Out Balcony. The 2nd Floor also includes a Spacious Family Room/Den and a Laundry Room. Walk Everywhere - Bruno's Grocery Fine Foods, The Beach, Restaurants, Nature, Coffee Shops, Galleries + More! TTC transit is at your doorstep. This is a Must-See Suite with Parking & Locker Included! OPEN HOUSE THIS SUNDAY MAY 18 : 1 -4 P.M. (id:59911)
Right At Home Realty
24 Crellin Street
Ajax, Ontario
This exquisite John Body-built home offers the highly sought-after Barrington model, designed to impress at every turn. With nearly 3,000 square feet of elegant living space, this residence showcases impeccable craftsmanship and a true "wow" factorso pristine, it shows like a model home! Main Flr Boasts 9 Ft Ceilings, Large Open Concept Layout W/ Gourmet Kitchen Featuring Upgraded Cabinets, Quartz Counters, Custom Backsplash, Centre Island/ Brkfst Bar & Walk In Pantry, Overlooking Family Room W/ Custom Feature Wall Perfect For Entertaining, Main Flr Office and more. (id:59911)
RE/MAX Community Realty Inc.
7 Havenlea Road
Toronto, Ontario
Beautiful Semi-Detached Home With Total 4 Bedrooms 4 Washrooms In A Great Neighborhood. Hardwood Floors Throughout. Breakfast Area With Walk Out To Deck. Freshly Painted. Basement Apartment With Living, Kitchen, Bedroom, Bath With Walk Out To Yard & Separate Side Entrance Through Gate. This Home Is Located Close To The Rouge, Parks, Schools, Churches, Shopping & Transportation. (id:59911)
Century 21 Innovative Realty Inc.
26 Harrison Road
Toronto, Ontario
Incredible Location! Surrounded By Multi-Million Dollar Homes. Magnificent 90' X 125' Lot In North York In The Prestigious St. Andrews/Windfields Area At Bayview & York Mills. Custom Build, Reno Or Just Move In, This Home Is Oozing With Possibilities. The Original Home, Built In 1957, Is A Sprawling 2127 Sq Ft Ranch Bungalow With Hardwood Floors (Under The Existing Main Floor Broadloom), Oversized Double Car Garage, 3 Season Sunroom And Wood Burning Fireplaces, Sunroom Heated By Baseboard. Walk To Harrison Public School (IB Program) , York Mills Secondary School, Shopping Centre, Public Transit. (id:59911)
Home One Realty Inc.
504 - 18 Hillcrests Avenue
Toronto, Ontario
Well renovated 2 bedrooms plus den, 2 washrooms with 1 parking (P1) and 1 lockers (P1). DEN can be used as 3rd bedroom or home office. Unobstructed East View with beautifully decorated terrace to enjoy! DIRECT access to subway/Empress walk for Loblaws, LCBO, Dollarama, North York Library and more! Well managed condo with recent upgrade/renovated gym to boast. Facing to quiet Doris street with Condo's private parkette & park view. McKee & Earl Haig for school! No rooms are next to each other for better privacy. $$$$$ renovated - Brand New Kitchen with Quartz countertop with Moen Faucet, pearl backsplash tiles, ALL New LG appliances, Well thought out cabinets for storages. Both Bathrooms are fully & totally renovated with fancy mirror medicine cabinetries for more storages. Wide Plank Floors with modern colours, Full size Washer and Dryer. Newly fresh painted, New doors, New electrical outlets and light switches! No work needs to be done! Just move in! (id:59911)
Bay Street Group Inc.
131 Poyntz Avenue
Toronto, Ontario
Welcome to a Stunning Modern Custom-Built Home, This Luxurious Residence Spans Approximately 4500 sqft of on south lot. Walking distance to Yonge and Sheppard, Very Close to 401. Heated Grand Foyer and Office featuring soaring 14ft ceilings. The open-concept, thoughtfully designed interiors feature porcelain walls, enhanced by stylish wall and home decorations, and two gas fireplace. The kitchen is a spacious chefs dream with Wolf Appliances, boasting a porcelain wrapped center island with a black porcelain breakfast table, providing a spacious surface perfect for dining and entertaining.. The upper-level features 4 generously sized bedrooms, each with their own Ensuite bathroom, walk in closets. Natural light from 3 skylights and balcony. The bright 13ft walkout basement includes bar, bathroom and 2nd laundry with beautiful Italian porcelain floor. 10ft Main and 2nd Floor, 13Ft basement, Heated Foyer, Master washroom and Basement floor. Pet Shower Station by the side entrance. Panelized Full Automation Control 4 system, 8 Cameras, 14 Russound Speakers system, All Wired Electrical Elegant Blinds, Full Alarm System, Trim less Walls-Windows & Doors, Smart toilets & Much More. This home seamlessly blends luxury and comfort with contemporary design, all in a fantastic location! (id:59911)
Royal LePage Your Community Realty
488 Ontario Street
Toronto, Ontario
Magnificent, fully renovated classic Toronto yellow brick Bay-and-Gable 3-storey, 3+1 bed, 5 bath Cabbagetown Victorian offers over 3,200 sq. ft. of refined living space! Exceptionally large with a span measuring 21.7 wide, gracious principal rooms, loads of period details blending 19th-century charm with modern luxury. Soaring 10.5 ceilings, grand 3-storey original sweeping staircase, ceiling medallions, crown mouldings, wood burning fireplace w/white marble mantel, pocket doors & rich hardwood floors create an elegant ambiance for entertaining on a grand scale! Main floor powder room, massive open-concept eat-in kitchen w/stone counters, centre island, gas fireplace & bright breakfast area w/walk out to private patio perfect for morning coffee. Luxurious 2nd-floor has primary suite w/bay window, fireplace, walk-in closet & spa-like ensuite w/heated floors & luxurious steam shower and two additional bedrooms w/full bath offers flexible space for kids, guests, or a home office! Spectacular 3rd-floor family/games room has vaulted ceilings, skylights, wet bar, SUB-ZERO fridge, 4th fireplace & sprawling rooftop terrace w/sweeping city views! Finished lower-level w/sep entrance has heated floors, 2nd kitchen,4th bed, media room & 5th bath ideal for nanny or in-law suite or family movie nights on the big screen TV! Ideally located just steps from Parliament Streets vibrant shops, restaurants, and cafés with easy access to downtown, TTC and parks this iconic Cabbagetown residence is a rare opportunity to own a piece of Torontos architectural heritage reimagined for contemporary urban living.***EXTRAS*** Wired for sound with in-ceiling speakers, 2 furnaces, CAC + 3rd flr A/C unit, rear parking. Two full kitchens + 3rd flr wet bar w/3rd dishwasher & SUB-ZERO bar refrigerator perfect for entertaining large parties on the massive rooftop deck! Heated floors in basement suite & primary ensuite. See attached Feature Sheet for list of improvements. Open House SUNDAY 2-4PM (id:59911)
Sotheby's International Realty Canada
179 Elder Street
Toronto, Ontario
Welcome to this beautifully updated, turn-key bungalow on a 58 x 105 lot. This home offers 3 spacious bedrooms and 2 full bathrooms. Featuring a modern kitchen with marble countertops, stainless steel appliances, and tons of natural light pouring in through large windows throughout, entertaining is a dream. Step into a bright and inviting layout with a seamless walk-out to a private deck, perfect for entertaining or enjoying peaceful mornings. The brand-new finished basement includes a full kitchen, 2 bedrooms and tons of space offering excellent potential for extended family or rental income. Situated in the highly desirable Bathurst Manor, you're just steps away from parks, schools, grocery stores, pharmacies and places of worship. Commuters will appreciate being only minutes from Downsview Station, Highway 401, Allen Road, and Yorkdale Shopping Centre. Dont miss out on this incredible opportunity to own a versatile and move-in ready home in one of Toronto's most convenient and connected communities! (id:59911)
Sutton Group-Admiral Realty Inc.
201 - 342 Spadina Road W
Toronto, Ontario
Welcom to this remarkable spacious location nested in the Churchill Residence, a quiet low rise 20 suite condominium. The double entrance doors open to a Marble Foyer with a beautiful ceiling mirror leading to a one wall mirrored hallway that extends to a large Prime BdRm. large Den/home office with ensuite 3 PC Bathroom. The Den has a built-in Lacquer Painting with Granite top, large working space for computer, shelves & storage for Home Office supplies. Dan can be used as a 2nd bedroom with the addition of a sliding door ( has been removed ). The space with over 2000-2249 Sq.ft. also boasts as extra 200 Sq.ft. solarium ( enclosed balcony0. the large living room included a decorative fireplace. there is a 2PC powder room in the hallway. Hardwood flooring with a herringbone pattern accents the living room, dinning room, partial of hallway & Den. the hallway contains closet space & 2 separate shelved pantries. the full size ensuite laundry room has stacked washer/dryer, 2 shelves, sink & under sink storage. The kitchen comes with stainless steel refrigerator & built-in dishwasher, Double ovens, built-in cook-top stove, portable electric oven. Built-in electric light fixture. A breakfast area has a built-in wall shelved storage. This luxury unit features a high ceiling with crown moulding in the living room, Dinning room, Hallway, Den/home Office. There are custom design built-in drapes in prime bedroom, & partial drapes in dinning & living room. The floor plan is original, if you wish to change the large Den/ home office to a 2nd bedroom. This residence comes with 2 oversized adjacent underground parking spots & a large storage locker with some shelves. The property is steps away from St. Clair Ave. West shops, Loblaws, restaurants, TTC. The nearby Winston Churchill park has a large playground and 10 tennis courts, 4 Trails & other facilities. the area has 2 private schools, 7 Public schools, 5 Catholic schools. (id:59911)
The Agency
101 - 1 Sudbury Street
Toronto, Ontario
WANT TO LIVE DOWNTOWN BUT DONT WANT A HIGH RISE??? YOU'VE CAME TO THE PERFECT PROPERTY. Welcome to101-1 Sudbury St with Low Maintenance Fees including All Utilities. This beautiful two-bedroom condo town offers the perfect blend of and modern living in the heart of downtown. Located in a vibrant neighborhood, this unit features a spacious open-concept living area with large windows providing natural light. Two large room with large closets. Upgraded kitchen with stainless steel appliances. Parking Spot Available for Rent. Walk to Restaurants, Pubs, Shopping, Entertainment, Financial District, Waterfront & Public Transit. Easy Highway Access and nearby GO station. **EXTRAS Low Maintenance Fees including All Utilities.** (id:59911)
RE/MAX Community Realty Inc.
21 William Street
Parry Sound, Ontario
Discover the perfect location for your professional needs with this 500 sq ft office space immediately available at the edge of Parry Sound's downtown. Ideal for accountants, lawyers, or small business owners looking to move from a home office, this space features two connected offices. Located in a professional office building, the property includes ample parking facilities, ensuring easy access for staff and clients. Tenants will share electrical and heating costs with existing commercial tenants, providing a cost-efficient solution for utility expenses. This office space offers a professional environment and a prime location to enhance your business and professional network. (id:59911)
RE/MAX Parry Sound Muskoka Realty Ltd
2691 Foxmeadow Road
Peterborough East, Ontario
Welcome to this well-maintained all-brick bungalow located in Peterborough's desirable East End! This charming 2-bedroom, 2-bathroom home offers an inviting open-concept living room, dining area, and kitchen perfect for modern living and entertaining. The bright, functional layout is complemented by a spacious unfinished basement, offering endless potential for additional living space, a workshop, or storage. This home has been well-maintained Outside, enjoy a low-maintenance garden and off-road parking for 2 vehicles, along with a single-car garage. With easy access to parks, shops, schools, and major highways, this home offers comfort, convenience, and opportunity. This home has been well-maintained, all you have to do is move in and make it your own! (id:59911)
Century 21 United Realty Inc.
16 Lawson Drive
Trent Hills, Ontario
Tucked away on a quiet cul-de-sac in Trent Hills, this beautifully renovated 3-bedroom, 2-bath bungalow offers a perfect blend of modern comfort and country charm. Set back from the road on a private 1.91-acre lot with sweeping views of Mill Creek, you'll love the peace, privacy, and nature that surrounds you. Step onto the welcoming front porch and feel right at home. Inside, the open-concept main floor is flooded with natural light and features updated finishes, hardwood floors, and a stylish kitchen with a huge island ideal for dining. The fully finished lower level has its own separate entrance and is complete with a kitchenette, bedroom and full 4-piece bath - perfect for extended family, guests, or income potential. The basement has a walk-out to a yard that feels like your own private park. Whether you're enjoying the fresh air from your backyard or exploring the nearby rivers, trails, and charming villages of Warkworth, Campbellford and Hastings, this home is the perfect base for your next chapter. (id:59911)
Century 21 United Realty Inc.
10 - 68 Blossom Court
Trent Hills, Ontario
Welcome to this charming 2-bedroom, 2-bathroom condo nestled on the edge of Warkworth, offering the perfect blend of small-town living and modern convenience. This well-maintained one owner home features an open concept main living, updated kitchen. The bright upper loft area, ideal for a home office or cozy reading nook. The private primary bedroom has plenty of natural light, double closets and private ensuite. The unfinished basement provides endless potential, complete with a 3 piece bathroom rough-in, ready for your personal touch, and a walk out to your secluded deck. Located within walking distance to all amenities, this property offers both comfort and convenience in a peaceful setting. Don't miss your chance to enjoy easy living in this desirable location. (id:59911)
Exit Realty Liftlock
34 Forchuk Crescent
Quinte West, Ontario
Location location location!! 34 Forchuk is situated in one of Trentons best neighbourhoods. This beautiful 4 bdrm 4 bath home is ideal for your growing family. Just Minutes To The 401, CFB Trenton and all the city amenities. The Main Level offers hardwood flooring, spacious living and dining areas and a gorgeously updated kitchen, 2pc bath and laundry. The 2nd Level Boasts 3 Large Bedrooms, 4pc main bath and the primary Bedroom with A 3 Piece Ensuite And Walk-In Closet. The Lower Level Is Complete With A 4th Bedroom, Inviting Recreation Room, 2 Piece Bath, Laundry/Storage, And A Hobby Room-Which Could Easily Be Converted To A 5th Bedroom. Outside, Enjoy A Family Bbq (With Gas Hook Up) On Your Interlock Patio, Or A Quiet Soak In The Hot Tub. The Entire Yard Is Beautifully Maintained. A What More Could You Ask For!s (id:59911)
RE/MAX Quinte Ltd.
52 Birch Point Drive
Kawartha Lakes, Ontario
Welcome to 52 Birch Point Drive, a serene waterfront home designed for relaxation and outdoor enjoyment. This updated four-season bungalow offers 70 feet of shoreline, reinforced with beautiful armour stone. Step inside to a bright and open-concept layout that includes a spacious kitchen with quartz countertops, dining, living area, and a walkout to the 15'x11' sunroom offering stunning western waterfront views. The perfect place to have your morning coffee or unwind watching the sunset. The basement provides a workshop and storage space, while the attached garage and driveway offers ample parking for family and guests. As part of the Trent Severn Waterway, this home offers lock-free boating, allowing you to explore the interconnected lakes at your own pace. Whether you enjoy canoeing, kayaking, power-boating, or fishing, endless water adventures await right outside your door. Blending lakeside serenity with everyday convenience this property is located close to golf courses, boat launches, and only a short drive to town for all amenities. Its also approximately 1.5 hours from the GTA. Whether you're looking for a permanent waterfront residence or a seasonal escape, this home has it all! (id:59911)
Century 21 United Realty Inc.
82 Forsyth Street
Marmora And Lake, Ontario
Welcome to 82 Forsyth St, a captivating turnkey property located in the charming community of Marmora and Lake Ontario. This stunning 2 story home combines modern upgrades with classic character, making it the perfect place for you and your family to settle down. Situated on a generous corner lot, this home features a fully fenced generous backyard, singe car detached garage and a large back deck. The driveway is located on the side street, allowing for convenient access and parking. As you enter, you'll be greeted by a spacious 3 season mudroom with newly poured epoxy floors. This mudroom leads directly into the heart of the home, the spacious kitchen. This kitchen includes ample cabinetry, eat in dining space and a 2 piece washroom equipped with main floor laundry. The kitchen seamlessly transitions into an expansive living room that features a walkout to the large back deck, an ideal spot for summer barbecues or enjoying time in your private, fully fenced backyard. Throughout the main level, charming features such as beautiful hardwood flooring and an elegant staircase add character to the home. Head upstairs to find three generously sized bedrooms and a full 4 piece bathroom. Located just minutes from local shops in Marmora, this home offers easy access to everyday conveniences such as grocery stores, cafes, schools, and churches.. Nearby parks provide recreational opportunities for families and nature lovers alike. For those who enjoy water activities, the public boat launch to Crowe River is just around the corner, offering endless possibilities for fishing, kayaking, or leisurely boat rides. **EXTRAS** Dry bar in living room, Hutch in Kitchen and Stand up freezer in mudroom are all negotiable (id:59911)
Century 21 Lanthorn Real Estate Ltd.
42 Mccauley Drive
Caledon, Ontario
Experience a rare opportunity to own a private haven multi family home nestled within the esteemed Caledon Woods Members Only Golf Club Estate Community. **No golf course on this property backyard** This exceptional 4+2-bedroom home, 3564 SQFT (MPAC) boasting a 3-car garage, has undergone extensive renovations. Revel in the refined finishes throughout, with no carpet adorning the floors. The finished basement, now a versatile space perfect for hosting guests or accommodating extended family, features a full kitchen and two additional bedrooms with a washroom, with potential for separate entrance. A bedroom on the main level, complemented by two full washrooms with showers, offers convenience and accessibility to elders. Step into the backyard retreat, where picturesque views and impeccable landscaping await. A newly installed sprinkler system ensures lush greenery year-round, while the amazing roof and windows enhance both aesthetics and functionality. Entertain effortlessly in the spectacular outdoor backyard oasis, complete with an in-ground pool, hot tub spa, and a new pool washroom for added convenience. Illuminate your evenings with the ambiance of pot lights, strategically placed both inside and outside the home. The garage boasts a gleaming epoxy floor, adding a touch of luxury to the practical space. With meticulous attention to detail and well-kept landscaping, this property offers a lifestyle of unparalleled elegance and comfort. Move into one of the most prestigious neighbourhoods of Caledon! (id:59911)
Keller Williams Energy Real Estate
109 Ontario Street
Clarington, Ontario
Unique Opportunity in the Heart of Bowmanville! Beautifully Maintained Bungalow, with In-Law Suite PLUS Granny Garden Suite- Ideal for Multi Generational Families or Rental Income! New Deck at the Front of the Home Welcomes You in to the Updated Open Concept Living/Dining/Kitchen with Large Windows Offering Maximum Light throughout the Living Space; Breakfast Bar Overlooking Living Room, Great for Entertaining or Family Gatherings; Gas Fireplace to Stay Cozy on Cold Winter Nights; Updated Flooring Thruout; 2 Bedrooms on Main, Had Been Converted from 3 Bedroom and Could Easily be Converted Back, or Enjoy the Extra Space in your Primary Bedroom with His/Hers Closets! 2nd Bedroom Plus Full Bathroom, as Well as Laundry, Complete the Main Floor; Venture Further into the Home to Find the Separate Entrance to the 2 Bedroom Basement In-Law Suite, Complete with it's Own Kitchen & Laundry, and Also the 1 Bedroom Self Contained Granny Suite (with Kitchen/Living/Bedroom/Bathroom, Equipped with it's Own Heating and Air Conditioning). Enjoy the Summer in the Oversized Fenced Backyard with Mature Trees, Gas BBQ Hookup, Patio & Large Shed. Single Car Garage has Full Garage Door at Front and Back for Easy Access to Backyard. Electrical & Concrete Pad in Place for Potential Hot Tub. This Home has Been Loved by 3 Generations and is Now Waiting for it's Next Lucky Owner! Walking Distance to Downtown Shops & Restaurants, Parks, Ball Diamond & Playground with Splash Pad. The 3 Separate Units can be Enjoyed as One Home or Live in One Part and Potentially Rent Out the Other Two for Additional Income. 200 Amp Panel, Roof Shingles (2018). Many Windows Updated. Vacant Possession of Entire Home on Closing. (id:59911)
Royal LePage Frank Real Estate
36973 Londesboro Road
Ashfield-Colborne-Wawanosh, Ontario
This is your chance to own a rare piece of property in the beautiful village of Benmiller, down the street from the Falls Reserve Conservation Area. With just over an acre of land and severance potential, this property offers space, opportunity, and a lifestyle connected to nature.The 1.5-storey updated farmhouse features three bedrooms, two full bathrooms, and a large, functional kitchen ideal for family life or weekend entertaining. The layout is practical, the rooms are bright, and the atmosphere feels like home. Newer replacement windows, metal roof, insulated walls, furnace (2018), AC (2021), owned water tank (2022), and septic (2015), 200 amp panel -- everything's turnkey ready. Outside, you'll find a heated oversized garage and workshop perfect for storing your gear, working on projects, or accommodating all your outdoor hobbies. For those who value space and self-sufficiency, this setup is hard to beat.The location is what truly sets this property apart. The Maitland River, Falls Reserve trails, and a local baseball diamond are all just steps away. And with Goderich only 10 minutes down the road, you'll enjoy quiet village living without sacrificing access to shops, restaurants, and the lake. Whether you're looking for room to grow, a country retreat, or a smart investment this property delivers. Call to book your private showing today! **Click on the Multimedia button below for a closer look. (id:59911)
Royal LePage Heartland Realty
2344 Bruce Road 20
Kincardine, Ontario
This grand, family-sized farmhouse has been tastefully renovated and updated to stand the test of time. A brand-new solid maple country kitchen, custom-built by local Mennonite craftsmen, features quartz countertops, stainless steel appliances including built-in wall oven and beverage fridge, plus induction cooktop, apron sink and a stunning 9ft centre island. An impressive 8ft glass sliding door with transom window draws your gaze to views of the Bruce County countryside, while a walk-in pantry adds extra storage. Throughout the home, you'll find beautiful new solid ash flooring, soaring ceilings, a prominent central staircase, and large windows. A stone fireplace with propane gas insert creates a comfortable atmosphere, complemented by modern lighting. The original solid wood interior doors remain intact with matching trim. The exterior has been refreshed with new vinyl board and batten siding, enhancing the original brick, plus all-new exterior doors, including 9ft garage overhead doors with new automatic openers. A large double attached garage offers direct interior access to a useful mudroom. The homes flexible layout includes main-floor laundry, good sized bedrooms and an accessible option for a main-floor primary. There is a full washroom on each level for added convenience. Set on a private and scenic 1.5-acre lot, this home offers unobstructed countryside views and landscaped grounds with mature trees and perennials. Enjoy the outdoors from every angle, with east and south porches, plus a huge northwest wraparound deck with multiple walkouts. Theres ample space for kids and pets to run and play, vegetable gardening, and parking for your boat and trailer. A concrete pad provides potential foundation to build a workshop or additional garage. Ideally located less than 20km from both Kincardine and Port Elgin, just 15 mins to Paisley, and only 10 mins from Tiverton and Bruce Power, this exceptional rural property is the perfect place to call home. (id:59911)
RE/MAX Land Exchange Ltd.
790 Lake Range Drive
Huron-Kinloss, Ontario
This lake view 3+1 bedroom, 2 bath bungalow is waiting for you. A sunroom gives you three seasons of enjoyment and some of the best sunsets in the world. The home has a living room, main level family room and lower level recreation room for family use and entertaining. There is a fireplace on each level. The two level deck is perfect for birdwatching or outdoor dining. Enjoy the perennial gardens and flowering trees and the stocked fish pond. The walk out from the lower level workshop makes it easy to take those projects in and out. The irregular shaped lot has road frontage on both Lake Range Drive and Highland Drive. The Highland Drive frontage is less than 800 feet from the sandy Lake Huron shoreline of Bruce Beach. (id:59911)
Century 21 In-Studio Realty Inc.
203 London Road E
Huron-Kinloss, Ontario
Year round home in Point Clark that sits on a quiet privately owned road and the best part is, you will own it. This tastefully remodelled home spans 1618 square feet which includes 3 bedrooms, 1 Living room and a bonus room for extra entertaining. Outdoor space consists of new sheltered deck area, fenced in rear yard, and a storage shed for all your tools and Kabota tractor (included in sale) storage. Extra includes hardwired generator, vinyl board and batten siding, newer septic system, and a metal roof for maintenance free exterior. Whether you are searching for a cottage or your next year round home, this one will surely tick all your boxes. (id:59911)
RE/MAX Land Exchange Ltd.
104 Laurie's Court
Blue Mountains, Ontario
WALK TO BLUE MOUNTAIN: Lovely, bright 4 Bedroom, 3 Bathroom home, on a quiet cul-de-sac, just steps to Blue Mountain Village, and a mere 5 minutes to other ski clubs, perfect for your active family's activities. Live, work and play in the heart of the Blue Mountains in this beautiful reverse plan home. The main floor has a games/recreation room with a gas fireplace, along with two bedrooms, a 4-piece bathroom and full laundry room. The walk-out to the back yard and patio makes it handy for year-round outdoor and recreational living. Upstairs is a bright, spacious, open concept living/ dining/ kitchen space. The kitchen boasts stunning views of the ski hills, along with updated granite countertops and a large open pantry. The walkout to the upper deck makes BBQ'ing seamless, and you can dine al fresco while overlooking the backyard and watching the sun set behind the mountain. The living room enjoys a ton of natural light, thanks to all the windows. The primary bedroom has a sleek renovated 3-piece ensuite bathroom; the fourth bedroom is also on this level, along with an additional 4-piece bathroom. The beaches of Georgian Bay are a ten minute drive, and you also have easy access to multiple walking, hiking and cycling trails. Golf courses and tennis clubs are just as close, making this truly a year-round investment. Ten minutes to Collingwood or 15 minutes to Thornbury... or simply enjoy all that Blue Mountain Village has to offer with dining, shopping and entertainment options all within walking distance. (id:59911)
RE/MAX Four Seasons Realty Limited
321 Telford Trail
Georgian Bluffs, Ontario
Newly built, move-in ready- can close immediately. New Freehold (common element) townhome, with a 2024 occupancy. Come live in Cobble Beach, Georgian Bay's Extraordinary Golf Resort Community. This Grove (interior unit) bungalow is 1,213 sq ft 2 bed 2 bath backing on to green space. Open concept Kitchen, dining, great room offers engineered hardwood, granite counters and an appliance package. Primary bedroom is spacious and complete with ensuite. Lower level is unfinished and can be finished by the builder to add an additional approx 1,000 sq ft of space. Single car garage, asphalt driveway and sodding comes with your purchase. One primary initiation to the golf course is included in the purchase of the home. All of this and you are steps to the golf course, beach, trails, pool, gym, US Open style tennis courts, and all the other amazing amenities. Cobble Beach is all about LIFESTYLE come see for yourself, you'll be amazed. (id:59911)
Century 21 Millennium Inc.
Unit 17 Telford Trail
Georgian Bluffs, Ontario
Construction will begin early 2025 with an expected closing late 2025. New Freehold (common element) townhome. Come live in Cobble Beach, Georgian Bay's Extraordinary Golf Resort Community. This Grove (interior unit) bungalow is 1,213 sq ft 2 bed 2 bath backing on to green space. Open concept Kitchen, dining, great room offers engineered hardwood, granite counters and an appliance package. Primary bedroom is spacious and complete with ensuite. Lower level is unfinished and can be finished by the builder to add an additional approx 1,000 sq ft of space. Single car garage, asphalt driveway and sodding comes with your purchase. One primary initiation to the golf course is included in the purchase of the home. All of this and you are steps to the golf course, beach, trails, pool, gym, US Open style tennis courts, and all the other amazing amenities. Cobble Beach is all about LIFESTYLE come see for yourself, you'll be amazed. (id:59911)
Century 21 Millennium Inc.
Unit 18 Telford Trail
Georgian Bluffs, Ontario
Construction will begin early 2025 with an expected closing late 2025. NEW FREEHOLD (Common Element) Townhome. Come live in Cobble Beach, Georgian Bay's Extraordinary Golf Resort Community. This Grove (end unit) bungalow is 1,215 sq ft 2 bed 2 bath and backs on to green space. Open concept Kitchen, dining, great room offers engineered hardwood, granite counters and an appliance package. Primary bedroom is spacious and complete with ensuite. Lower level is unfinished and can be finished by the builder to add an additional approx 1,000 sq ft of space. 2 car garage, asphalt driveway and sodding comes with your purchase. One primary initiation to the golf course is included in the purchase of the home. All of this and you are steps to the golf course, beach, trails, pool, gym, US Open style tennis courts, and all the other amazing amenities. Cobble Beach is all about LIFESTYLE come see for yourself, you'll be amazed. (id:59911)
Century 21 Millennium Inc.
327 Telford Trail
Georgian Bluffs, Ontario
Newly built, move-in ready- can close immediately. New FREEHOLD (Common Element) Townhome. Come live in Cobble Beach, Georgian Bay's Extraordinary Golf Resort Community. This Grove (end unit) bungalow is 1,215 sq ft 2 bed 2 bath and backs on to green space. Open concept Kitchen, dining, great room offers engineered hardwood, granite counters and an appliance package. Primary bedroom is spacious and complete with ensuite. Lower level is unfinished and can be finished by the builder to add an additional approx 1,000 sq ft of space. 2 car garage, asphalt driveway and sodding comes with your purchase. One primary initiation to the golf course is included in the purchase of the home. All of this and you are steps to the golf course, beach, trails, pool, gym, US Open style tennis courts, and all the other amazing amenities. Cobble Beach is all about LIFESTYLE, you'll be amazed. (id:59911)
Century 21 Millennium Inc.
961 Muskoka Beach Road
Gravenhurst, Ontario
Beautiful custom built home in the heart of Muskoka is sure to impress you. Lovely landscaped entrance with a covered porch is the perfect place for your morning coffee or evening tea. Abundant attention to detail in this home. Spacious custom kitchen has an island as well as a breakfast nook that makes this a great design for quick weekday mornings and also relaxing weekend brunches. The countertop is made of Dekton it is extremely durable and easy to maintain. Oversize tile in the master bath is a nice touch. This three bedroom three bathroom also has a bonus room above the garage with plenty of room for a games area or even an additional bedroom with its own bathroom. This is a must see! All you need to do is move in. (id:59911)
Royal LePage Lakes Of Muskoka Realty
47 Market Street
Collingwood, Ontario
This well maintained two-storey residence, featuring three bedrooms and one and a half baths, boasts an enviable location with C1 zoning. Situated within walking distance of downtown Collingwood, the YMCA, Curling Club, local shopping outlets, dining establishments, and the trail system, this property presents a wealth of opportunities. The main floor showcases a charming sunroom at the front, a formal dining room, main-floor laundry, a convenient two-piece bathroom, and an eat-in kitchen leading to a spacious deck and backyard. Upstairs, you will find a four-piece bathroom and three bedrooms. The main floor and second level features laminate flooring throughout. The expansive backyard boasts a sizeable 24X32 garage/workshop, complete with an upper loft area, featuring roughly 800 square feet with its own separate entrance. Just imagine the possibilities - It could easily transform into a cozy accessory apartment. Additionally, two garden sheds offer extra storage space, while the outdoor area provides ample room for customization. Noteworthy is the C1 zoning, allowing for both commercial and residential use. (id:59911)
Chestnut Park Real Estate
362 Galloway Boulevard
Midland, Ontario
Cherished Family Home, First Time Offered in 28 Years! Welcome to this beautifully maintained brick raised bungalow, proudly owned by the same family for nearly three decades. This stunning 3-Bed, 2-Bath home is impeccably maintained and truly turn-key, this property offers discerning buyers the rare opportunity to move in and immediately enjoy effortless living, with no updates or improvements required. This home showcases attention to detail & quality craftsmanship throughout. You can feel the positive energy as this home is filled with love, care, and countless memories & now it's ready for a new chapter. Set on a meticulously landscaped lot, you'll feel the pride of ownership. From river rock gardens and block edging to the elegant black aluminum gates, every detail has been thoughtfully upgraded. Enjoy outdoor living on the spacious two-tiered 12'x30' deck perfect for relaxing or entertaining, extending your indoor comfort outdoors. Step inside to a bright, welcoming interior with neutral tones, beautifully designed accent walls, new windows with custom coverings, and a stylish glass interior railing. The heart of the home, the kitchen, has been tastefully renovated with quartz countertops, ample cabinetry and stainless steel appliances, perfect for gatherings or quiet meals. Both bathrooms are fully updated with stylish finishes. The cozy rec room with an electric fireplace is great for unwinding or hosting. This home is as practical as it is beautiful, featuring a new glass garage door with opener, inside garage entry with workshop ideal for DIY projects or storage, and a fully fenced backyard. Ideally located in a friendly, established neighbourhood, steps to both elementary and local high schools, shopping, and walking distance to all amenities, as well as Little Lake Park and the Rotary Waterfront Trail. A true gem that's been deeply loved and cared for. Don't miss the chance to make it your own and start creating lasting memories. (id:59911)
Royal LePage In Touch Realty
406 - 184 Eighth Street
Collingwood, Ontario
This charming one-bedroom, one-bathroom condo offers park views, abundant natural light from its southern exposure and is conveniently located near golf courses, skiing, shopping and public transit. Laundry facilities are located on the main floor along with a bicycle locker, a common room and your own personal storage locker. Enjoy having your own designated parking space plus plenty of visitor parking for family and friends (id:59911)
Century 21 Millennium Inc.
