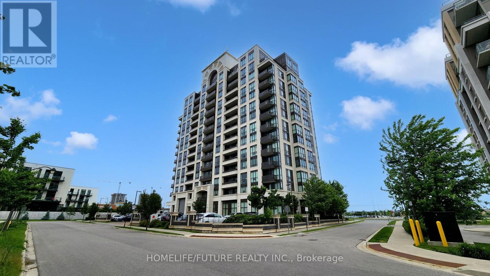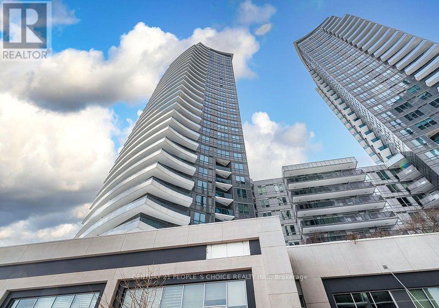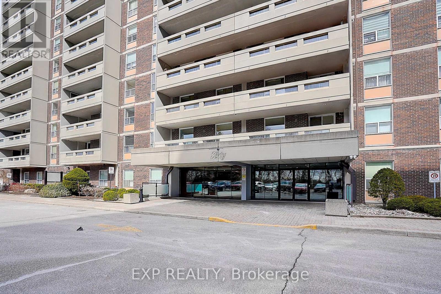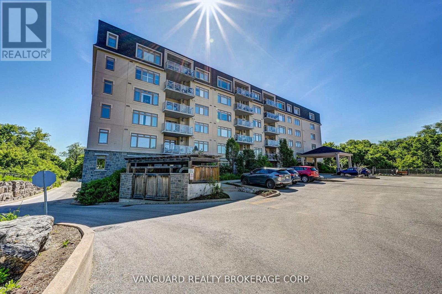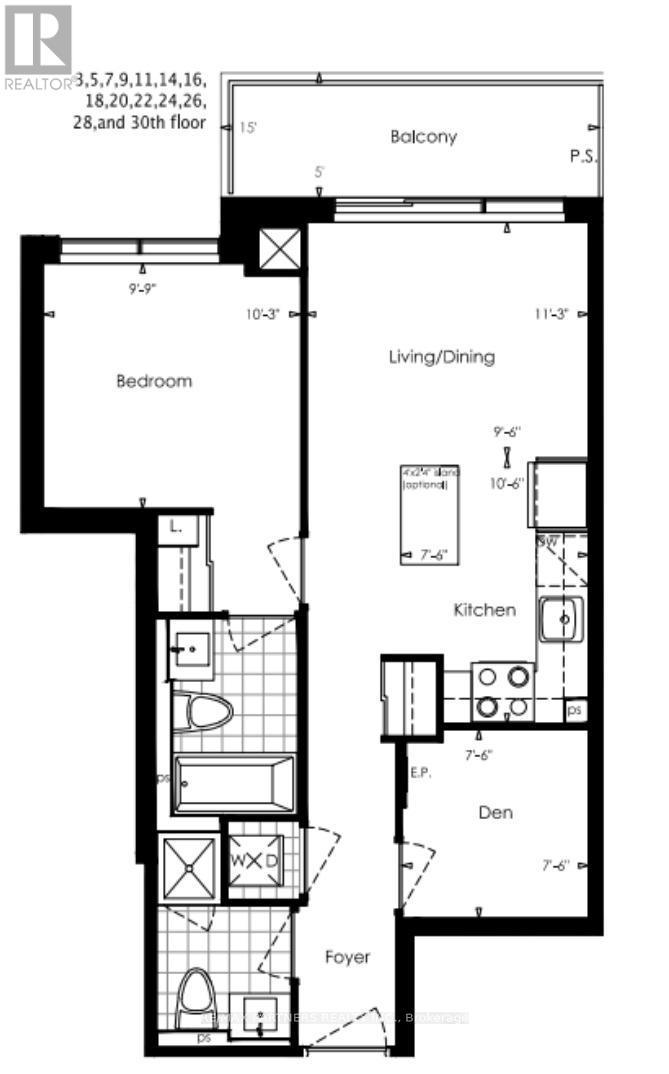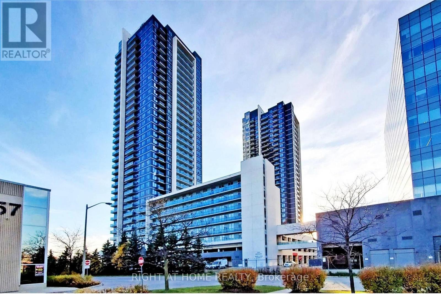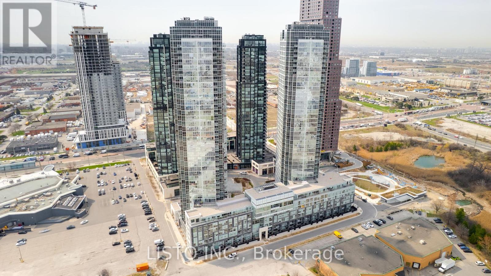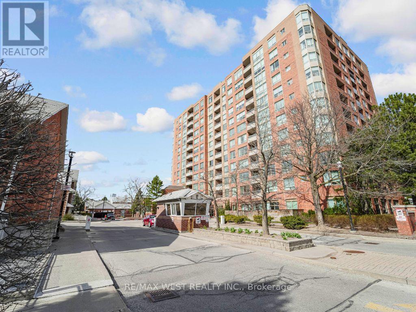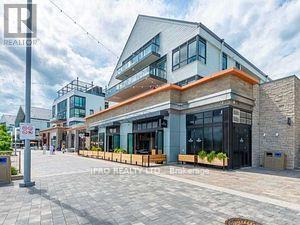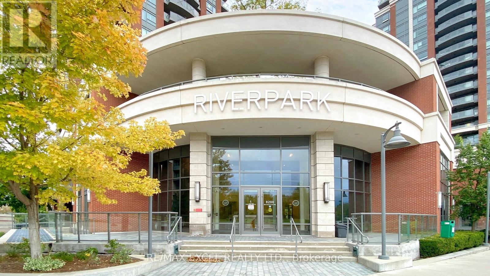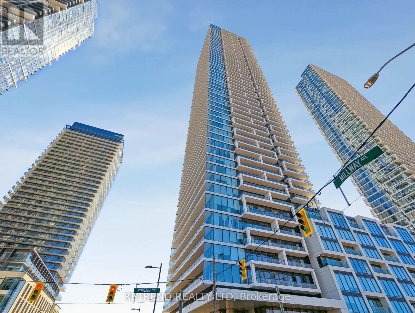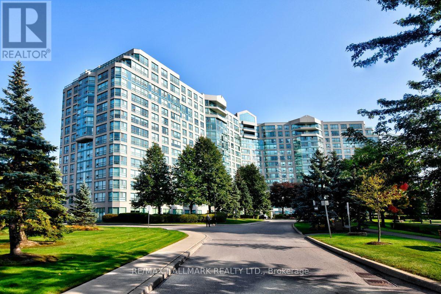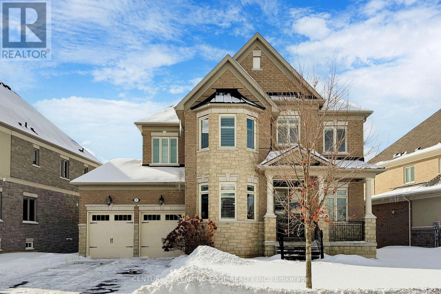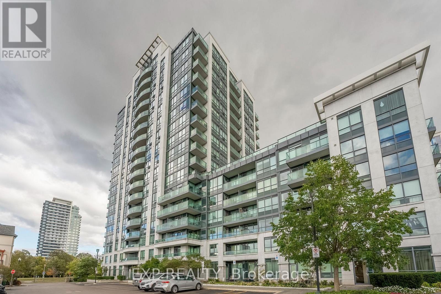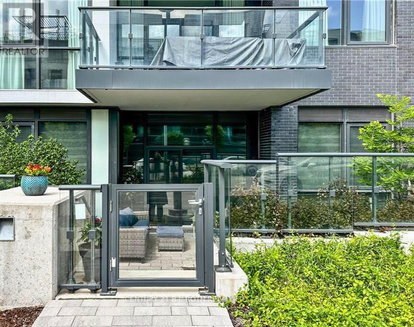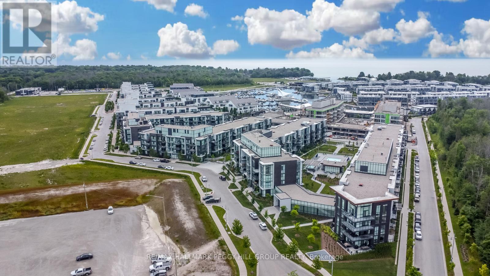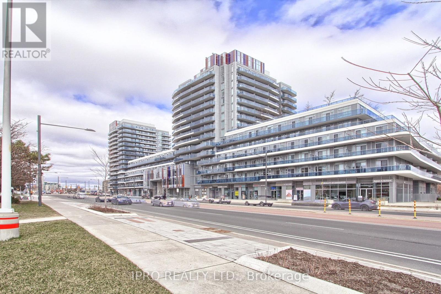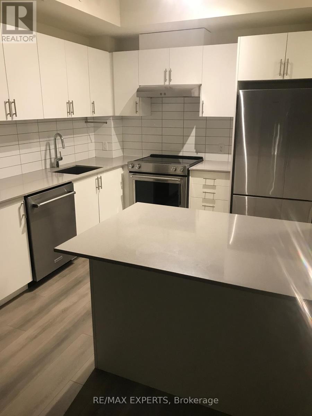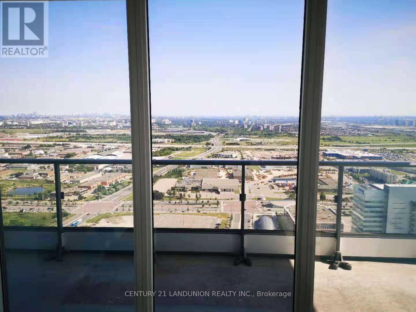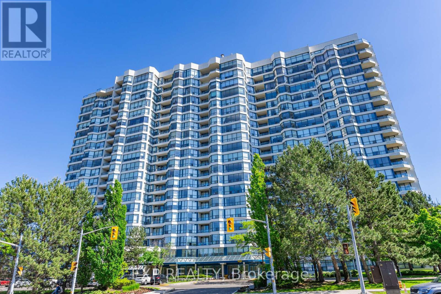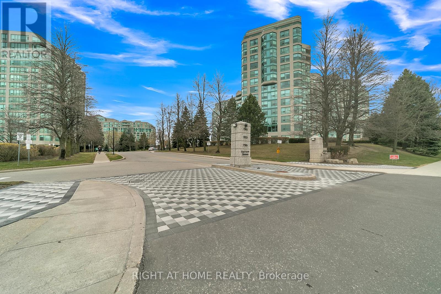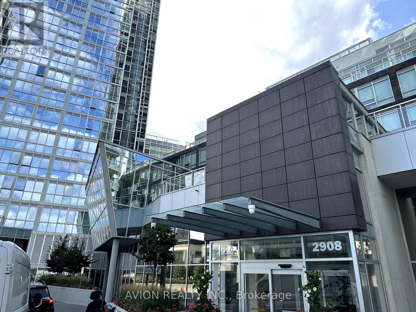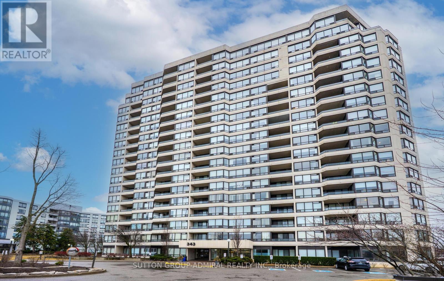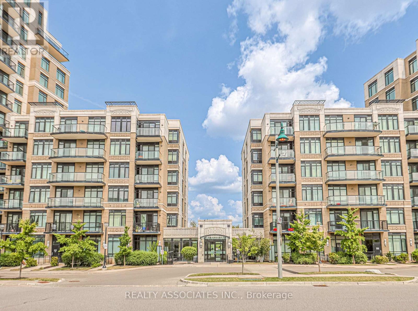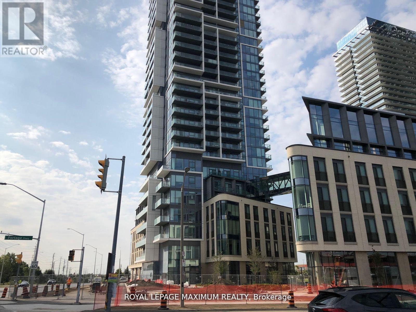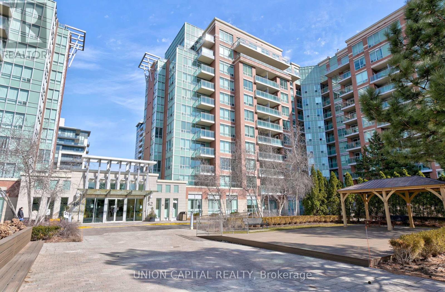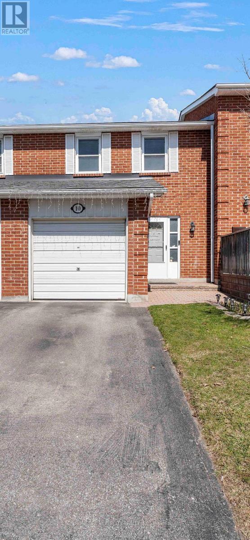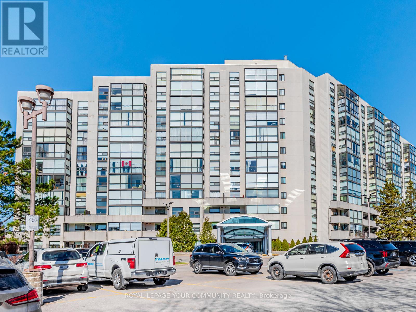220 - 9000 Jane Street
Vaughan, Ontario
Huge private terrace approx. 220 sqft. Enjoy luxuries of Rooftop Pool, Exercise room, Games Room, Pet Grooming Area, Beautiful Lounge, Party and meeting room. The building features a Fitness Club, Yoga Studio & Wellness Centre on Level 7. Experience the Epitome of Luxurious Living at Charisma Condo West Tower! One Parking Spot & One Bike Storage and Locker Included. Feel safe with concierge facility. Just one year new. spick and span, well kept unit. Prime Location walking to Vaughan Mills, transits, banks, hwys. pls note that some pics are virtually staged. (id:59911)
Century 21 Paramount Realty Inc.
312 - 2910 Highway No, 7 Road W
Vaughan, Ontario
Welcome to Expo 1. This large corner unit has all the space you need. 1,033 sqft of living space with 1 bedroom and a large den, 2 bathrooms, large kitchen with centre island and a walk out balcony off the living area. Flat ceiling throughout. Condo within 5 minute walk to Vaughan Metropolitan Subway, shopping, entertainment, restaurants, schools, highway 400. Condo amenities include Gym, Sauna, indoor pool, game room, party room and BBQ area. (id:59911)
Right At Home Realty
201 - 7601 Bathurst Street
Vaughan, Ontario
Demand Condo In Prime Thornhill area! A spacious 1,222 sqft corner unit featuring a desirable layout with 2 large split bedrooms and two full bathrooms. Rare 2nd floor. Huge living room combined with solarium. The renovated kitchen with an eating area overlooks a large dining room with a north-facing window. Natural light all around with north and east unobstructed views overlooking the manicured grounds/outdoor pool/tennis court. The primary bedroom features a walk-in closet and a 3- piece ensuite bathroom with an oversized shower. The renovated Kitchen has granite counters, large windows and lots of cabinets. Laundry room has Washer&Dryer + Xtra Storage. Tandem Parking (One parking spot which fits two cars). Steps to Promenade Mall, Olive Branch, NoFrills, Walmart, public transportation, several synagogues, restaurants, library, community centre. Minutes to Hwy7 and 407/ETR. Building amenities include Swimming pool, exercise room, game room, Billiard room, sauna, tennis court, 24-h gated security & Shabbat elevator. (id:59911)
Sutton Group-Admiral Realty Inc.
810 - 32 Clegg Road
Markham, Ontario
Welcome to 32 Clegg Road, Suite #810, a bright and spacious condo with excellent facilities in the heart of Markham. This 1 Bed + Den Unionville condo features an open concept layout, practical floor plan, 9-foot ceilings, hardwood floors throughout, granite countertops, and a breakfast bar for your enjoyment. The multi-functional den can be used as your personal office or as a 2nd bedroom. Enjoy building amenities including a gym/exercise room, indoor swimming pool, sauna, and party/meeting room. 24-hour concierge and gated security. Nearby access to highways 404 & 407. Located close to top-ranking Unionville High School, restaurants, groceries stores, shopping centres, First Markham Place, Downtown Markham, Cineplex theatre, and with access to local transit options including Viva and Unionville Go Station, this home delivers unparalleled convenience and comfort. Enjoy plenty of outdoor parks nearby, including Thomas McQuay Park (Splashpad), T Gazebo and George Coathup Park, which are less than 9 minutes away by foot. Parking spot included. (id:59911)
Rc Best Choice Realty Corp
86 Temperance Street
Aurora, Ontario
Attention Investors & First-Time Homebuyers!A rare and exciting opportunity to own a charming detached home in one of Aurora's most prestigious and sought-after neighbourhoods. Whether you're a young couple looking to establish roots in a tight-knit, walkable community, or an investor seeking a high-potential property with the potential to generate a minimum of $2,500/month, making it a strong addition to any investment portfolio. This cozy residence is loaded with charm and character, offering an inviting layout that's ready to move in. Adding to its appeal is the RA3 zoning this property owns, which permits high-density residential development, making this not just a home, but a strategic long-term asset. The zoning allows for future redevelopment opportunities, giving you the flexibility to hold, renovate, or rebuild. Location is everything, and this property delivers. It's ideally situated within walking distance to key amenities, including the GO Train station for easy commuting, Summerhill Market for upscale grocery needs, and a variety of local shops, bars, and restaurants along Yonge Street. Plus, you're steps from the brand-new Aurora Town Square, a major cultural and community hub that will further enhance the area's vibrancy and property values. With its unbeatable location, versatile zoning, and strong rental potential, this home presents an incredible opportunity to create something truly extraordinary, whether now or in the future. (id:59911)
Royal LePage Your Community Realty
511 - 9582 Markham Road
Markham, Ontario
Welcome to this Luxury, Modern, bright, and spacious Arthouse CORNER unit. The expansive primary suites invite relaxation, offering the best: two bedrooms + Den and two bathrooms, one with a glass-enclosed standing shower. Stainless steel appliances, granite countertops, and ample storage. This building is known for its top-tier amenities, including a gym, Hot tub, party room, Game room, and guest suite, with plenty of visitor parking. Steps away from grocery stores, Retail outlets, and dining options, near parks and playgrounds for outdoor enjoyment! The Markville Shopping Mall and the Markham Stouffville Hospital are minutes' driving. Mount Joy Go Station steps from your door. Everything you need at your doorstep! Don't miss this gem. (id:59911)
Homelife/future Realty Inc.
1118 - 37 Galleria Parkway
Markham, Ontario
Welcome to Parkview Towers in the heart of Markham! This beautifully designed 2-bedroom, 2-bathroom luxury condo offers a bright and functional split-bedroom layout with more than 800 sq. ft. of elegant living space. Soaring 9-ft ceilings, wide-plank laminate flooring, big windows invite natural light and stunning park views into every room. The upgraded kitchen has quartz countertops, a stainless steel fridge, stove and dishwasher. Both bedrooms are generously sized, ideal for comfort and privacy. Enjoy resort-style amenities including a 24-hour concierge, gym, indoor pool, party room, guest suites, and visitor parking. Top-rated schools are just minutes away, including Doncrest Public School, St. Robert Catholic High School (IB program), and Thornlea Secondary School. Perfectly located near Hwy 404 & 407, this home combines luxury living with unbeatable convenience. Include One Parking and One Locker. (id:59911)
Benchmark Signature Realty Inc.
#2232 - 7161 Yonge Street
Markham, Ontario
Welcome to this fully renovated, spacious corner unit at World on Yonge, offering a 2-bedroom + den corner unit at World on Yonge! Featuring 9-ft ceilings, granite countertops, stainless steel appliances, and laminate flooring throughout, this bright and spacious unit offers panoramic views with floor-to-ceiling windows. Enjoy direct indoor access to Shops on Yonge, including a supermarket, dining, cafes, banks, and medical offices. Steps from TTC & YRT, this prime location provides unmatched convenience. Luxury amenities include 24-hour concierge, indoor pool, gym, sauna, party room, guest suites, and more. Move in and enjoy upscale living! (id:59911)
Century 21 People's Choice Realty Inc.
201 - 33 Clegg Road
Markham, Ontario
A Stunning luxrious building nestled in the heart of Downtown Markham's Prestigious Unionville.Spacious and Bright with High Ceilings.2 Bedroosm Plus Den with 1 Parking & 1 Locker. Zoned for Top Ranking Unionville High School,Walking Distance to York University & All Eseential Amenities. 2 Minutes walk to Viva Bus Stop,Plaza,Supermarket and Markham Teatre.Close to Access Highway 404 & 407. Builiding Ameniteis Include: Large indoor pool,hot tub spa,Fintness centre,Bike Storage, Indoor Basketball & Badminton Court,Party Room,Guest Parking,Fancy Lobby and 24 Hrs Concierge. Great for Invest or Live In! (id:59911)
Homelife/future Realty Inc.
703 - 60 Inverlochy Boulevard
Markham, Ontario
Totally Renovated In 2025, 2-Bed, 2-Bath Condo In The Prestigious Royal Orchard Community. Offering Approx 1000 Sq. Ft. Of Thoughtfully Designed Living Space. This Home Boasts Stunning Ravine And Orchard Club Views. Bright And Open-Concept Layout Featuring Pot Lights Throughout, Elegant Premium Laminate Floors And A Chef-Inspired Kitchen With A Waterfall Island, Under-Cabinet Lighting, Stove Cooktop, Pot Filler, And Brand-New Stainless-Steel Appliances. The Spacious Primary Bedroom Features Built-In Closet/Drawers And A Private 2-Piece Ensuite. The Second Bedroom Is Also Generously Sized, Ideal For Family, Guests, Or A Home Office. All-Inclusive Maintenance Fees Cover ALL Utilities Including High-Speed Internet And Cable Offering Exceptional Value. Additional Perks Include In-Suite Laundry And Access To First-Class Amenities: Gym, Games Room, Party Room, Indoor Pool, Sauna, And Tennis Court. Perfectly Situated Within Walking Distance To Shopping, Parks, Top-Rated Schools, And Public Transit. Just Minutes From Golf Courses, Places Of Worship, And More, This Condo Offers The Ideal Blend Of Luxury, Convenience, And Modern Living In One Of Thornhills Most Desirable Neighbourhoods. (id:59911)
Exp Realty
610 - 149 Church Street
King, Ontario
Nestled In Central Schomberg This Lovely Condominium Complex Offers The Perfect Retreat From The Hustle And Bustle Of Central Vaughan While Still Remaining Within A Short Commute To The City Centre. This Beautiful 1-Bedroom 1-Bathroom Unit Features Laminate And Tiled Flooring Throughout And Offers Beautiful Views From Its Large Windows As Well As From Its Private Balcony - Already Equipped With A Natural Gas BBQ And Lots Of Room For A Table And Chairs. The Kitchen Overlooks The Dining Area Which Is Optioned With A Breakfast Bar For Additional Seating. The Lovely Large Open Concept Living And Dining Areas Are Drenched With Natural Light. The Mature Treed Lot Surrounding The Complex Is Perfect For Outdoor And Nature Lovers Alike, Offering Walking Trails And Loads Of Enjoyment Opportunities. Tenant Is Responsible For All Utilities. Can Be Leased Furnished For An Additional $250 per Month. (id:59911)
Vanguard Realty Brokerage Corp.
2304 - 105 Oneida Crescent
Richmond Hill, Ontario
Luxurious Era 2 condos built by Pemberton Group, Master-Planned Community At Yonge Street And Highway 7 In The Heart Of Richmond Hill. Bright and Spacious 640 SF 1 + 1 den, 2 full Bath , Enclosed Den can be used as Bedroom. Stainless Steel Kitchen Appliances, Quarts Counter Top, Back Splash, Laminate Flooring Throughout. Full Size Washer And Dryer, 9 Feet Smooth Ceiling. One Parking & One Locker. Walking distance to many Amenities such as Cineplex, wall Mart, School, Public Transit, Go Station and many more. Close to HWY 407. (id:59911)
RE/MAX Partners Realty Inc.
635 - 7165 Yonge Street
Markham, Ontario
Gorgeous 1+1 Unit In Parkside Towers At World On Yonge Complex. 9Ft Ceilings, Laminate Flooring Thru-Out, Stainless Steel Appliances, Modern Kitchen, Direct Access To Local Retailers On Main Floor, Great Amenities, Indoor Shopping Mall, Asian Supermarket, Food Court, Medical Offices, Pharmacies, Rbc Bank, Offices, Hotel. Close To Dining, Schools, Parks. Public Transportation, Ttc & Yrt At Door Steps. (id:59911)
Homelife Landmark Realty Inc.
720 - 3600 Hwy 7 Road
Vaughan, Ontario
Located in the heart of Vaughan,corner suite with great view.Stunning open concept 840sq.f +240 balcony interior design wrap around balcony,custom blinds, 9 ft ceiling, SS appliances,quartz counter.Extensive list of amenities 24/7 concierge, indoor food court,minutes to subway,hwy400-407,shops,restaurant, Cineplex Movie Theater,COSTCO (id:59911)
Right At Home Realty
506 - 28 Uptown Drive
Markham, Ontario
This unit features 9-foot ceilings and west exposure for natural lighting. Two parking spaces included. The den can be used as a home office or second bedroom due to its flexibility and functionality. The unit has hardwood floors, quartz countertops, and stainless steel appliances. Building amenities include a 24-hour concierge, party room, pool and gym. ** Two Parking Spaces** (id:59911)
Homelife Landmark Realty Inc.
1207 - 20 Baif Boulevard
Richmond Hill, Ontario
Welcome to Suite 1207 At 20 Baif Boulevard. Newly Renovated and Equipped With A Beautiful Large 2 + 1 Bedroom Suite With Over 1200 Square Feet Of Living Space In Highly Sought After Location, Close To Transit , Restaurants, Shops, Hill Crest Mall And Much More! 2 Full Baths, Full Size Laundry Room. Spectacular West View! Amenities Included Outdoor Pool, Sauna, Gym, Game/Billiards Room, Library, Located In Club66(66 Baif Blvd, Currently Being Renovated) . Please provide credit report with score, rental app, job letter, Government ID's, references. No pets permitted. (id:59911)
Keller Williams Realty Centres
523e - 2908 Highway 7 Road
Vaughan, Ontario
Welcome to this beautifully upgraded 2-bedroom, 2-bathroom condo in the heart of Vaughan, offering modern finishes and a spacious layout perfect for comfortable living. This bright open concept unit features brand-new light fixtures, faucets, and stylish door knobs throughout, adding a fresh and contemporary touch. The kitchen is both stylish and functional, featuring sleek cabinetry, a newly renovated pantry with additional storage space and a rare, charming window above the sink. The spacious living room is perfect for entertaining or unwinding, boasting floor-to-ceiling windows that flood the space with natural light. Both bedrooms are generously sized, with the bedrooms featuring updated closet for enhanced storage. The two bathrooms offer modern finishes and practicality for everyday comfort. Enjoy top-tier building amenities, including a fitness center, indoor pool, theatre room, party room, and concierge service. Conveniently located near highways 400/407, public transit, Vaughan Metropolitan subway station, shopping, dining, and entertainment. Move-in ready with upgrades you'll love! (id:59911)
Listo Inc.
510 - 1 Clark Avenue W
Vaughan, Ontario
Feels Like a Home in the Sky! Welcome to the Skyrise Bonaventure Model a rare, luxurious southwest corner suite offering 1,815 sq. ft. of sun-drenched living space in one of Thornhills most desirable buildings. This spacious 2-bedroom plus den, 3-bathroom layout features a split-bedroom design that offers both privacy and functionality perfect for families, downsizers, or those who love to entertain in style. Enjoy a large kitchen with a bright breakfast area overlooking the serene south gardens, plus a private balcony with stunning, unobstructed courtyard views framed by mature trees. Herringbone hardwood floors, California shutters, and custom built-ins throughout. The primary bedroom retreat offers his & hers walk-in closets and a large 4 piece ensuite, while the second bedroom also features its own ensuite and custom cabinetry. Additional highlights include two prime side-by-side parking spaces and 2 large storage lockers. Enjoy resort-style amenities including a gym, indoor pool, tennis/pickleball courts, and 24/7 concierge service in a recently renovated, elegant lobby. Steps to shopping, schools, and transit with the upcoming Yonge North Subway Extension right at your doorstep. This is a rare opportunity to own a truly exceptional condo that feels like a home in the sky. (id:59911)
Forest Hill Real Estate Inc.
1001 - 850 Steeles Avenue W
Vaughan, Ontario
Plaza Del Sol By Tridel. Great Neighborhood Right Next To TTC. This Building Has Swimming Pool, Gym, Sauna, Party Room, And 24 Hour Gatehouse Security. Local Shopping At Your Door Step And Schools Nearby. Suite Features A Sunny Uninterrupted East Views And Open Floor Plan, Updated Kitchen With S/S Appliances. Spacious Principle Bedroom With W/I Closet And 4 Piece Ensuite. (id:59911)
RE/MAX West Realty Inc.
D205 - 333 Sea Ray Avenue
Innisfil, Ontario
This Is Your Ideal Getaway In The Exclusive Friday Harbour Resort! Perfect Fully Furnished Luxury Penthouse 1Bdrm+Den (Den Can Be Used As 2nd Bdrm)! Great Space To Relax On On A Big & Spacious Balcony For Dining And Entertainment All Summer Long. So Many Activities: The Nest 18 Hole Golf, 200 Acre Nature Preserve W/ 7 Km Of Hiking Trails, Boating, The Pier Entertainment, Beach Club, Pool, Tennis, Lake Club Pool & Gym, Future Hotel & Tennis Club! Year Round Events, Sports/Activities, Including Skating, Cross-Country Skiing, And Snowshoeing. (id:59911)
Ipro Realty Ltd.
321 - 333 Clark Avenue W
Vaughan, Ontario
Welcome to Conservatory @ Sobey's Plaza! Rarely Available & Always In Demand. Low-Floor In Low-RiseBoutique Building. South-Facing Very Private luxury condo, professionally renovated to the higheststandards. This stunning 2-bedroom, 2-bathroom open-concept residence combines modern elegance withunparalleled comfort.As you step inside, youll be greeted by a spacious, open living area featuringa sleek steam fireplace and a modern ceiling adorned with pot lights that create a warm and invitingatmosphere. The living and dining areas flow seamlessly into a state-of-the-art kitchen, where aleather stone kitchen island and backsplash take center stage. This gourmet kitchen is a chefsdream, equipped with top-of-the-line stainless steel appliances and custom cabinetry. The primarybedroom serves as a luxurious retreat, boasting a generous walk-in closet and a spa-like ensuitebathroom. This bathroom is a sanctuary of its own, w **EXTRAS** Fabulous Amenities Include Indoor Pool, Vast Gardens, Exercise Room, Tennis Court, Squash Courts,Party Room. TTC At Corner. Walk to Sobeys Plaza, BAYT, Redeveloped Promenade Mall: Minutes to Yongeor Bathurst; 5 Minute Drive to Hwy 7 & 407 (id:59911)
RE/MAX Hallmark Realty Ltd.
1210 - 1 Uptown Drive
Markham, Ontario
Fantastic Chance To Own A 1+1 Size But Pay Only For 1 Bedroom Unit Price! Fully Renovated With New And Trendy Wood Floor; Kitchen Quartz Counter With Harrinbone Laid Backsplash; New Washroom Wall Design; New Range Hood; Whole Unit New Pain With Artictic Effect! Unbeatable Layout With Super Large Living/Dining Room With Flexibility Of Having Office/Den/Dining. Enjoy Almost 600Sf Plus Balcony On The 12 Floor With Unobstructed East Facing Views And Lots Of Sun Light! Unbeatable Location In Downtown Markham With Close Proximity To All Amenities Such As Cineplex, Go Station, York University, Panam Centre, Shopping Stores, Restaurants, Greceries, 407 Etc.. 24 Hr Concierge And Full Amenities. Indoor Pool, Exercise Room, Rec Room, Library, Guest Suites. (id:59911)
RE/MAX Excel Realty Ltd.
4912 - 950 Portage Parkway
Vaughan, Ontario
In The Heart Of Vaughan's Smart VMC Master-Planned Community, This Stunning 49th-Floor Condo Offers Breathtaking, Unobstructed Horizon Views. Featuring A Spacious 2-Bedroom, 2-Bathroom Layout With A Large Balcony, This Unit Is Perfect For Modern Urban Living. Steps To VMC TTC Subway, Bus Terminal, And Highways 400, 407 & 427, With Easy Access To York University, Vaughan Mills, Costco, IKEA, And More. Enjoy World-Class Amenities And A Vibrant Neighborhood Just Minutes From Canadas Wonderland And The YMCA. Don't Miss This Prime Opportunity! (id:59911)
Retrend Realty Ltd
613 - 7825 Bayview Avenue
Markham, Ontario
Elegance and luxury at its best at the "Landmark of Thornhill" located in desirable Bayview Thornhill neighborhood across from the Thornhill Ladies Golf course. Discover a lifestyle in this cozy 1836SF bright and spacious suite creating lasting memories with family and friends. The large living and dining areas are perfect for entertaining and gatherings with a panoramic view of the beautiful park-like courtyard. The eat-in kitchen has been totally renovated equipped with stainless steel appliances. The primary bedroom features a huge walk-in closet and an extra wall unit. The unique solarium combined with a den can be easily converted into a 3rd bedroom, library or office space. Unit comes with 2 side-by-side parking spaces and 3 lockers (rare 2 huge lockers side-by-side in a private room, a truly added value). The condo features expansive grounds with one-of-a-kind beautiful courtyard and modern recreational facilities including 24hrs security, a salt-water pool, sauna, whirlpool, Gym, tennis/pickleball/squash courts, Ping Pong, Library/games room, Party/meeting room, guest suites, bike storage and much more! Excellent location, steps to Thornhill Community Centre & Square, places of worship, parks, Shoppers, supermarket & restaurants. Direct Bus to Finch Subway, minutes to Hwy 7 & 407 and top ranking schools. (id:59911)
RE/MAX Hallmark Realty Ltd.
77 Chuck Ormsby Crescent
King, Ontario
Indulge in the Ultimate Benchmark of Luxury - The Pinnacle of Prestige Living in King City! Welcome to luxury redefined in the heart of the exclusive King Oaks community. It is with great honour and awe that we unveil the exquisite 77 Chuck Ormsby Crescent - where timeless elegance meets unparalleled sophistication. Nestled on an expansive 80 ft x 200 ft lot with a highly sought-after walk-out basement a versatile space ready to be tailored to your personal vision of luxury living. This custom-built masterpiece is an exceptional offering at an incomparable value - In a Class of Its Own. From the moment you walk in, you'll be struck by the homes grand scale and architectural elegance. Boasting 4 spacious bedrooms and 4 spa-inspired bathrooms, every inch of this home has been thoughtfully curated to reflect the highest standards of craftsmanship and design. Prepare to be amazed: Soaring 10 & 11 ceilings throughout, with dramatic cathedral and vaulted details in the living, dining, family room, office and primary suite. Rich hardwood floors, gleaming 24"x 24" designer tiles and custom pot lights flow effortlessly from room to room. A gourmet kitchen straight from a magazine, featuring premium, top-of-the-line appliances and a layout made for entertaining. A tandem 3-car garage, perfect for car enthusiasts or families needing ample storage. Whether you're hosting an elegant soirée or simply enjoying a cozy evening at home, the seamless indoor-outdoor flow and massive backyard offer limitless possibilities. Located just moments from top-rated schools, parks, shopping and so much more. This is not just a place to call home - it's a lifestyle. Luxury. Location. Legacy. Don't miss your chance to own one of King City's finest homes - a true standout in todays market. Book your private tour today and prepare to be blown away. (id:59911)
Century 21 Leading Edge Realty Inc.
411 - 111 Upper Duke Crescent
Markham, Ontario
Welcome To Beautiful 1+1 suite unit in Downtown Markham with soaring 9' Ceiling . Den can be used as 2nd Bedroom , New Laminate Floor Open Concept , Backsplash In Kitchen , Close To All Amenities, Ymca, Theater, Unionville Go Station, Viva Transit, Restaurants * Concierge * Swimming Pool *Gym * (id:59911)
Aimhome Realty Inc.
342 - 415 Sea Ray Avenue
Innisfil, Ontario
WELCOME TO THIS ALL-YEAR-ROUND RESORT-STYLE COMMUNITY. Don't miss out on this Stunning 2-year-old 2-Bedroom, 2-Bathroom condo. This exquisite residence offers the perfect blend of comfort, luxury, and convenience, making it an ideal retreat for any lifestyle. Enjoy the Open-Concept Design with a Bright and Airy Living Room, perfect for entertaining guests or relaxing after a day of resort activities. The modern Kitchen is equipped with stainless steel appliances, granite countertops, and ample cabinet space. Retreat to the master bedroom featuring a walk-in closet and an en-suite bathroom with a glass-enclosed shower, and the additional bedroom is generously sized. Step out onto your private balcony to enjoy stunning views of the resort grounds and forest, perfect for morning coffee or evening relaxation. Explore beautifully landscaped walking trails, perfect for a leisurely stroll or a brisk jog. Designed for elevated living with luxury amenities: Tennis/Pickleball Courts, Basketball Courts, Jacuzzi, Pool, or Lounge on the Beach, Ice rink, Game courts, hikes, biking trails, fitness facility,and many more. Parking, locker and internet included in maint.fees. (id:59911)
Royal LePage Your Community Realty
105 - 20 North Park Road
Vaughan, Ontario
Luxurious Corner End Unit Featuring 2 Bedrooms and 2 Full Bathrooms. Boasting 9-Foot Ceilings, This Home Offers New Stainless Steel Appliances and Beautiful Granite Countertops, Complete with a Breakfast Bar. Split Bedroom Layout Ensures Maximum Privacy and Comfort With Built-In Additional Closets. The Spacious Combined Living and Dining Area Ideal for Hosting Gatherings and Social Events. Step Out Onto Your Own Private Terrace to Enjoy Outdoor Relaxation. Gorgeous New Laminate Flooring Throughout. Superb Location, With Easy Access to TTC, Schools, and an Array of Restaurants. Walk To Splash Pad Park, Disera Shopping Village, Promenade Mall, and Walmart. Close To Bathurst, Hwy 7 & 407. Great Amenities: Indoor Pool, Sauna, Gym, Rec Room! (id:59911)
Exp Realty
G-15 - 375 Sea Ray Avenue
Innisfil, Ontario
This is resort style living! Beautiful 2 bed/2bath condo in the sought after Friday Harbour community. Bright open concept Dorado model located in the Aquarius building with 9 ceilings, floor to ceiling windows, quartz countertop, ample kitchen storage, and private walkout terrace perfect for entertaining! Building Features its own outdoor pool and private terrace for building occupants and is pet friendly. Less Than 10 Min Drive into Barrie, 12 Min drive to Barrie South GO Station and 1 hour drive to Toronto. In addition, Friday Harbour resort offers all season amenities including an award-winning golf course (golf membership additional fee), 200-acre nature preserve, beach, marina, 2 outdoor pools, hot tub and splash pad, gym, media and games room, wide selection of restaurants, shops and much more on the boardwalk just steps away! **EXTRAS** Car Wash, Community BBQ, Exercise Room, Media Room, Pool, Visitor Parking, Beach, Golf, Greenbelt/Conservation, Lake Access, Lake/Pond, Major Highway, Park, Playground Nearby, Public Parking, Public Transit, Shopping Nearby, Trails (id:59911)
Century 21 B.j. Roth Realty Ltd.
710 - 80 Inverlochy Boulevard
Markham, Ontario
Completely Renovated (2023) 3-Bedroom Corner Unit with Southeast Exposure and a Large Wrap-Around Balcony Offering Unobstructed Panoramic Views. This Spacious and Functional Layout is Situated in the Highly Desirable and Rapidly Growing Royal Orchard Golf Course Community. The Building Offers Amenities like an Indoor Pool and a Tennis Court. Conveniently Located Minutes from Hwy. 7/407, Golf Courses, Restaurants, Shopping, and the Upcoming Subway Line. Maintenance Fees Cover Cable, Internet, and All Utilities. The Unit Features Crown Mouldings Throughout, New Light Fixtures, and Stainless Steel Appliances. Each Room is Equipped with Its Own Ductless A/C Wall Unit. The Current Triple-A Tenant Pays $3,470 Per Month and is Open to Either Staying or Vacating the Property. (id:59911)
Buyrealty.ca
Ph 306 - 5 Emerald Lane
Vaughan, Ontario
Modern Penthouse Living with Stunning Views 5 Emerald Ln PH306, Vaughan Welcome to this beautifully renovated penthouse suite at 5 Emerald Lane, offering contemporary elegance, comfort, and breathtaking views including a clear sight line to the iconic CN Tower! This spacious (700-800 square feet) 1-bedroom, 1-bathroom unit features a sleek, modern design with a bright open-concept layout. The kitchen boasts updated finishes and appliances, perfect for both everyday living and entertaining. The living area flows seamlessly into large windows that fill the space with natural light, while providing panoramic views of the Toronto skyline. Enjoy the convenience of in-suite laundry, underground parking, and a well-appointed bedroom with generous closet space. The bathroom is fully updated with clean, modern finishes. Residents of this well-maintained building have access to top-tier amenities including a stylish party room, an outdoor swimming pool, indoor gym and secure entry for peace of mind. Located in a prime Vaughan neighbourhood, you're close to shopping, dining, public transit, and parks offering the perfect blend of urban convenience and tranquil living. Don't miss this rare opportunity to live in a beautifully upgraded penthouse with unbeatable views and exceptional features! *For Additional Property Details Click The Brochure Icon Below* (id:59911)
Ici Source Real Asset Services Inc.
443 - 415 Sea Ray Avenue
Innisfil, Ontario
TURNKEY LUXURY AT FRIDAY HARBOUR PROFESSIONALLY DESIGNED 4TH-FLOOR CONDO WITH PREMIUM FINISHES & FOREST VIEWS! Welcome to the ultimate resort lifestyle at Friday Harbour, where this rare 4th-floor condo in the coveted High Point building offers turnkey luxury, custom design, and peaceful treed views that make every day feel like a getaway. Professionally styled inside and out by Madison Taylor Interiors, this fully furnished suite includes premium furnishings, kitchenware, two 65 Samsung Frame TVs, and Beautyrest mattresses - just bring your suitcase. One of the largest layouts in the building, the elongated floor plan with 10 ft ceilings and floor-to-ceiling windows is flooded with natural light, while the open-concept kitchen is ideally placed to soak in the sun and forest views. The primary bedroom features a 4-piece ensuite, and custom cabinetry replaces traditional closets for a clean aesthetic. Enjoy the perks of a substantial premium paid for the 4th-floor location, a partially covered balcony offering both sun and shade, underground parking conveniently located by the elevator, and a storage locker. Step outside your door to access forest trails and an incredible lineup of exclusive building amenities, including an outdoor pool, hot tub, theatre room, fitness centre, indoor games room, outdoor social spaces, and more. Beyond the building, Friday Harbours offerings include fine dining, casual eateries, shopping, marina, golf, spa, private beach club, splash pad, playground, seasonal festivals, water sports, winter skating - endless adventures where every season brings something new to discover! (id:59911)
RE/MAX Hallmark Peggy Hill Group Realty
1007 - 9471 Yonge Street Nw
Richmond Hill, Ontario
Welcome to the luxurious Expression Condos on Yonge! This bright and spacious corner suite features a functional 2-bedroom split layout with 2 modern washrooms, offering 788 sq. ft. of stylish living space. Enjoy elegant wide plank laminate flooring, floor-to-ceiling windows that flood the unit with natural light, and an open-concept living/dining area perfect for entertaining. Step outside to 2 oversized premium balconies for fresh air. Conveniently located within walking distance to Hillcrest Mall, and just an 8-minute drive to the Richmond Hill GO Station. A perfect blend of comfort, style, and location don't miss this opportunity! Enjoy a full suite of luxury amenities at Expression Condos, including a 24-hour concierge, two stylish guest suites for overnight visitors, a state-of-the-art fitness Centre, indoor swimming pool/ hot tub, video room, and a fully equipped boardroom. Entertain in style with a billiards room, a beautifully designed terrace with BBQ area, and more! Experience condo living at its finest. (id:59911)
Ipro Realty Ltd.
216 - 151 Upper Duke Crescent
Markham, Ontario
Rare Corner Unit Fully Renovated 1-Bedroom at The Verdale | Downtown MarkhamWelcome to one of the largest one-bedroom suites available in Downtown Markham, located in the prestigious Verdale community. This spacious 690 sq ft southwest corner unit offers abundant natural light and warmth throughout the winterhelping you save on electricity and heating. With a complete top-to-bottom renovation, this move-in-ready gem is perfect for professionals or couples seeking modern comfort and unbeatable convenience.Key Features: Fully Renovated Interior: Upgraded vinyl flooring in both the bedroom and living/dining areas for easy maintenance. Stylish Bathroom: Modernized with a floating vanity and new medicine cabinet for added storage. Soaring Ceilings & Bright Space: 9 ft ceilings and large windows bring in plenty of natural light and create a warm, inviting atmosphere year-round. Gourmet Kitchen: Completely upgraded with new cabinetry, quartz countertops, and quartz backsplash. High-End Appliances: Features one of the only French double-door fridges in Downtown Markham with a built-in ice maker and water filtration system. Also includes a brand-new glass stove and microwaveperfect for cooking and entertaining. Modern Laundry: Samsung stacked washer and dryer (latest model) in-suite for everyday convenience. Convenient Extras: Includes 1 parking space close to the elevator and 1 locker for additional storage.Building Amenities: 24-hour concierge Indoor pool Fully-equipped gym Guest suites Visitor parkingPrime Location: Steps to Viva Transit and 7 major supermarkets Easy access to Highways 7, 407, and 404 Minutes from Downtown Markhams shops, dining, entertainment, and the future York University campusAll existing new light fixtures, custom window blinds, and appliances are included. Furniture can be negotiated as part of the sale.Dont miss this rare opportunity to own a fully upgraded, corner suite in one of Markhams most desirable communities! (id:59911)
Bay Street Group Inc.
1812 - 9000 Jane Street
Vaughan, Ontario
Charisma 1 Bedroom and 2 Bath with underground parking in East Tower By Greenpark. Fantastic building across from Vaughan Mills Mall. Open concept floorplan, Stainless Steel Appliances, Quartz Countertops, 9 Foot Ceilings, Centre Island, 4PC Ensuite in Bedroom, 1 underground parking. This building has fantastic amenities, Wi-fi Lounge, Outdoor Pool, Gym, Billiards Room, Bocce Courts, Theatre and Game room, Pet Grooming Room, Outdoor Pool & Wellness Centre featuring Fitness Club and Yoga Studio. ** EXTRAS ** Fridge, Stove, Hood Fan, Dishwasher, Stacked Washer/Dryer, Electrical Light Fixtures & Window Coverings. 1 Parking, 1 Bicycle Locker & 1 Premium Storage Unit (Level 2/Unit 49) . Maintenance Fees Include High Speed Internet. (id:59911)
RE/MAX Experts
4809 - 950 Portage Parkway
Vaughan, Ontario
Transit 3 Brand New Luxury Condo. . Steps To Metropolitan Subway Station, Bus Station, Ymca, Mins To Hwy 400/407/7. High 48 Floor With Gorgeous South View To City. Featuring 2 Bedrooms & 2 Bathrooms. 770 Sqft Plus 317 Sqft Balcony (id:59911)
Century 21 Landunion Realty Inc.
Ph 4 - 1 Clark Street W
Vaughan, Ontario
Exquisite Luxury Living in Vaughan: A Masterpiece of Elegance and Comfort. Experience the pinnacle of opulence at Yonge and Clark's premier address. Step into a world of luxury within this stunning 2-storey penthouse, where imported Italian granite and marble adorn every corner, complemented by Fendi curtains and Swarovski embellished faucets and fixtures. This lavish residence features three expansive bedrooms, a private sauna, and a kitchen imported from Italy, ensuring unparalleled comfort and style. Nestled amidst bustling shops, convenience is at your doorstep, while indulgence awaits within the building's top-notch amenities, including a media/party room, gym, indoor pool with sauna, tennis court, and squash court. Elevate your urban lifestyle in this prestigious condo, where every detail is meticulously crafted for refined living. (id:59911)
Exp Realty
901 - 7825 Bayview Avenue
Markham, Ontario
Welcome to the prestigious Landmark of Thornhill. This bright and spacious 2-bedroom unit features a large sun-filled solarium, perfect for relaxing or entertaining. The open-concept layout includes a kitchen with a dedicated eat-in area and neutral décor throughout. Prime location within walking distance to the Thornhill Community Centre, places of worship, supermarkets, Shoppers Drug Mart, and a variety of restaurants. Convenient direct bus access to Finch Subway Station, and just minutes to top-rated schools, Highway 7, and Highway 407. Enjoy a full range of exceptional condo amenities, including an indoor pool, fitness facilities, and more. (id:59911)
Right At Home Realty
3302 - 2916 Hwy 7 Road
Vaughan, Ontario
Wonderful 33rd Floor Suite with South exposure and CN Tower view! Great Community Just Steps ToVaughanSubway Station, Close To York University, Vaughan Mills Shopping, Cortellucci Hospital, Canada'sWonderland & Easy Highway Access. Great layout with 2 spacious bedrooms, 2 Full bathrooms, dine-inkitchen, and open concept living room!Upgraded finishes throughout. Luxurious wood floors, qualitykitchen cupboards & backsplash, quartz counters, and a deep Sink. This is an opportunity CANNOT beMissed! **EXTRAS** Terrific Building Amenities; 24 Hour Concierge, Gym, Yoga Room, Party Room, Pet Spa, Meeting Room,Theatre Room, Guest Suites, IndoorPool. (id:59911)
Avion Realty Inc.
1803 - 343 Clark Avenue W
Vaughan, Ontario
Demand Conservatory building at Hilda & Clark! Rarely available: Large corner unit, 2+1 bedrooms, 3 bathrooms, magnificent large wrap-around terrace & huge solarium, 2 parking spots, 2 lockers! Completely renovated (2024). Spectacular unit with designer kitchen, 3 spa-like bathrooms, luxurious upgrades throughout. THIS IS YOUR BUNGALOW IN THE SKY: bright, spacious, one of the largest units. Amazing open concept layout! Unique wrap-around terrace & very large solarium. Panoramic windows in every room! Fabulous kosher kitchen w/built-in appliances, two sink stations, wall-to-wall pantry, a great sitting area & unobstructed NWS views: Enjoy afternoon sun & sunsets. The oversized combined living-dining room space, perfect for large family get-togethers, features a walkout to the terrace, as well as to the solarium. The primary bdrm has a large walk-in closet with custom closet organizers plus a large closet, a cozy sitting area with an electrical fireplace, a "coffee" station, and a massive 5-piece ensuite. The second bdrm features a large closet, a walkout to the solarium and a 4-piece bathroom. Enjoy the unique combination of active yet luxurious and serene lifestyle this building offers with resort-like amenities including a large indoor pool, a state-of-the art gym, a party room, guests suites, ample visitor parking, squash court, a game room, a security guard and a security system, as well as the magnificent, manicured grounds.Walk to Sobeys Plaza, Garnet's brand new Community Centre, BAYT, Aish, Promenade, and YRC Transit Hub!, a Steps to shops, Sobeys, public transit, Viva YRC Bus Terminal, state-of-the art community centre, library, shuls, Promenade. (id:59911)
Sutton Group-Admiral Realty Inc.
706 - 131 Upper Duke Crescent
Markham, Ontario
Located In Downtown Markham, Open Concept, 9' Ceiling, Granite Countertop In Kitchen With Undermount Sink, Engineered Hardwood in Bedroom, Ethernet Jacks Throughout For Cabled Internet, Main Floor With 3 Piece Bath, Master Bed With 4 Piece En-suite Bath, Both Baths With Granite Vanities, Large Balcony, Extra Wide Parking Spot - Close To Elevator & Locker (id:59911)
Realty Associates Inc.
4102 - 7890 Jane Street
Vaughan, Ontario
Luxury 2 Bedroom And 2 Bath Corner Unit With Very Large 118 Sqft Balcony. 9-Foot Ceilings, Modern Kitchen, Quartz Countertops. Fantastic Views Near The Top Of Building Looking South/West. Walking Distance To The Subway, TTC, YRT. Close to Hwy 400/407, Vaughan Mills Mall, 3 Stops to York University. Shopping And All Amenities Close By. Fantastic Amenities Include 24000 Sqft Training Club, Electric Charging Stations, A Lobby Furnished By Hermes, An Outdoor Pool And Much More. (id:59911)
Royal LePage Maximum Realty
717 - 62 Suncrest Boulevard
Markham, Ontario
**WELCOME TO 62 SUNCREST #717** Located in the heart of Commerce Valley, Thornhill Towers at 62 Suncrest Boulevard offers a vibrant living experience. Unit 717 is a spacious 1-bedroom, 1-bathroom condo, part of an 11-story building featuring a range of amenities, including a gym, indoor pool, sauna, and 24-hour concierge service. Residents enjoy easy access to major highways like 404 and 407, as well as public transit options via Viva and GO Train. The area is surrounded by parks like Suncrest Park and Saddle Creek Park, providing ample green spaces for outdoor activities. Nearby, you'll find a variety of restaurants, grocery stores, and shopping centers, making this location ideal for those seeking convenience and urban living. The condo includes a covered balcony, offering lots of natural light and a great view. With its prime location and extensive amenities, Thornhill Towers is an excellent choice for those who value both serenity and accessibility. (id:59911)
Union Capital Realty
2620 - 8960 Jane Street
Vaughan, Ontario
Incredible opportunity to own in Charisma South Tower through ASSIGNMENT SALE!!. This Brand new 1-bedroom and Den with 2 Washrooms condo features open concept living, modern finishes,9 ceilings, and floor-to-ceiling windows. This beautiful and bright lay out unit with 682 Sqft and includes a spacious 132 sq ft balcony, Perfect for first-time buyers or investors. Steps to Vaughan Mills, Vaughan Metropolitan Centre subway station, this home offers unbeatable convenience for commuters. Enjoy the 5-star amenities such as a gym, party room, Grand lobby, outdoor pool and many more. (id:59911)
Century 21 Green Realty Inc.
10 Harper Way
Markham, Ontario
Welcome to 10 Harper Way - the most extensively upgraded home in Johnsview Village, a stunning townhome nestled in the heart of Thornhill, where convenience and serenity come together effortlessly.This beautifully renovated home showcases modern finishes, fresh neutral paint, and is truly move-in ready. Featuring a renovated kitchen (2022) complete with brand-new stainless steel appliances, and updated washrooms (2024), every detail has been thoughtfully considered. The open-concept layout offers an inviting atmosphere, filled with natural light throughout. With three spacious bedrooms, the primary suite includes a walk-in closet and an upgraded staircase that adds a touch of elegance to the home. The bright and airy living room opens onto a private patio, extending your living space into a lush, green outdoor oasis-perfect for relaxation or entertaining.The professionally finished basement includes a modern bathroom, offering additional flexible space for your lifestyle.Experience exceptional convenience with top-rated schools, shopping options like Food Basics and Shoppers Drug Mart, and a wide range of everyday amenities all within walking distance. This vibrant community also offers fantastic lifestyle features, including an outdoor swimming pool, tennis courts, parks, a community centre, library, and plenty of visitor parking. Plus, you're just minutes away from Toronto and the Finch subway station, making commuting a breeze. Additional highlights include:Brand new stainless steel fridge, stove, dishwasher and hood fan (Aug' 2022)Renovated washroom (Dec' 2024)Gas furnace and A/C upgraded in Sept' 2022EV charger installed Stylish pot lights and the latest light fixtures throughout all window coverings included Wardrobe in the primary bedroom This is a rare opportunity to own one of Johns view's finest homes - a true must-see! (id:59911)
Homelife Silvercity Realty Inc.
210 - 81 Townsgate Drive E
Vaughan, Ontario
Spacious 2 Bedroom, 2 Bathroom Corner Unit in Thornhill! This unit presents a unique opportunity to transform and renovate according to your vision and style preferences. Largest Floor Plan Available. An excellent opportunity for both first-time buyers and investors seeking a valuable acquisition. Open-Concept Living and Dining Area with balcony access, Inviting Breakfast Area with additional balcony access. Maintenance fees include all utilities and cable TV. Ideally situated in a prime location, offering convenient proximity to a variety of stores and restaurants. Building Amenities: 24/7 Security, Fitness Center, Event Room, Outdoor Pool, Tennis Courts. (id:59911)
Homelife Frontier Realty Inc.
916 - 20 Harding Boulevard W
Richmond Hill, Ontario
Absolutely Spectacular 2 Bedroom And 2 Bath Condo In the Highly Sought-After Dynasty Condo Right In The Heart Of Richmond Hill. Downtown Richmond Hill Shops & Restaurants & Viva Transit At Your Doorstep And 407 & Go Train To Downtown Just Minutes Away. This Is A Truly Outstanding Location With Central Library And Excellent Schools Nearby. This Immaculately Maintained & Well Kept Condo Highlights Pride Of Ownership Boasting 1345 Sq. Ft. Of Living Space With Floor To Ceiling Windows & Unobstructed South East Exposure Provide Excellent Natural Light. Spacious Living/Dining Area Perfect For Entertaining, Huge Solarium to Enjoy The Unobstructed Views Of Greenspace, Large Primary Bedroom With Huge Ensuite Bath With Corner Tub. Huge Ensuite Storage And 2 Car Tandem Parking Space. Perfect For Families Or Downsizing Couples. Ensuite Locker/Laundry Room with small Counter. The Dynasty Condominiums Offer Outstanding Amenities From Indoor Pool, To Private Move Theatre, Billiards And Ping Pong Room, And Even Squash Courts. Maintenance Fees Cover Almost All Utilities. (id:59911)
Royal LePage Your Community Realty
813 - 8188 Yonge Street
Vaughan, Ontario
Welcome to the brand new condos at 8188 Yonge St! Discover modern elegance overlooking nature & the Uplands Golf & Ski Club, built by Constantine Enterprises and Trulife Developments. These meticulously designed units offer open-concept layouts, high-end finishes, and floor-to-ceiling windows that fill your home with natural light. Enjoy chef-inspired kitchens, and private balconies with stunning unobstructed views. Offering exclusive amenities, including a state-of-the-art entertainment & fitness centre, outdoor pool, upper lever party room & terrace, co-working space, indoor childrens play area, and concierge services. Nestled in a prime location on notable Yonge Street, 8188 Yonge offers the perfect blend of sophistication and convenience. Don't miss your chance to own a piece of luxury! **EXTRAS** Quartz counters, Stainless steel appliances, Samsung washer & dryer, large balcony. Building is under construction. Occupancy Summer 2025. (id:59911)
Forest Hill Real Estate Inc.





