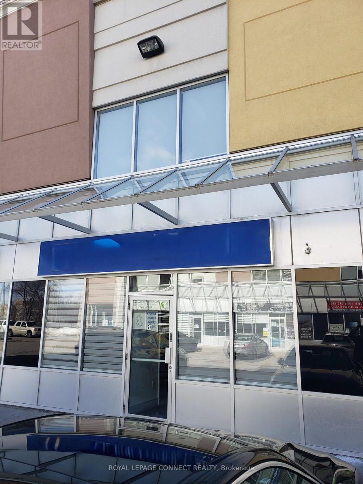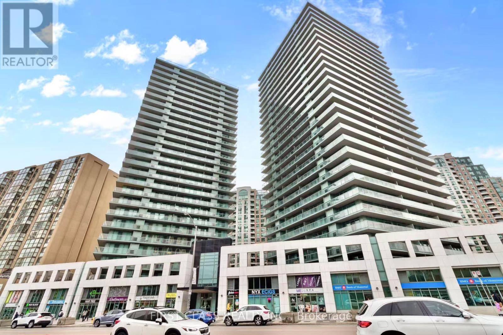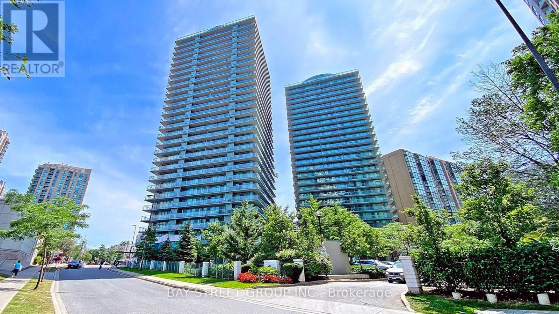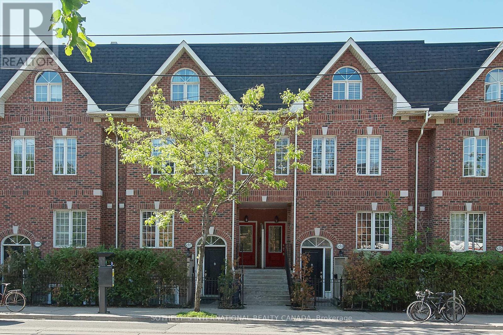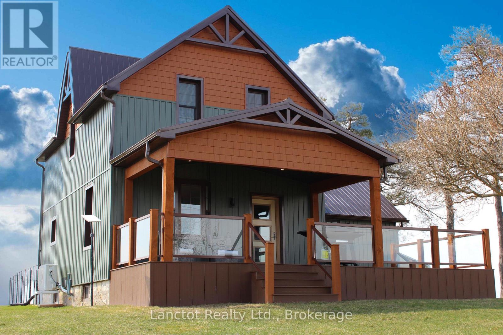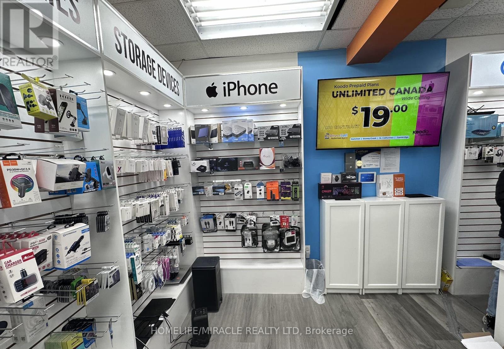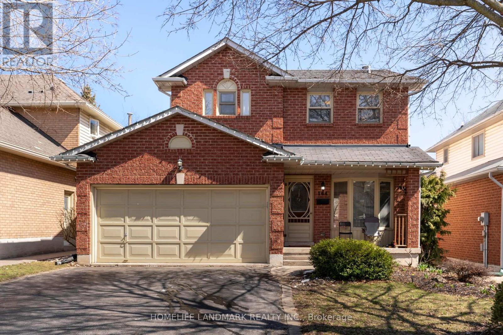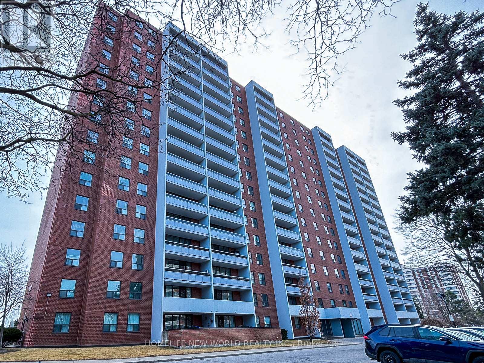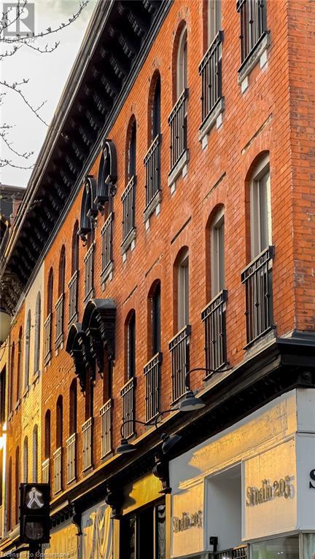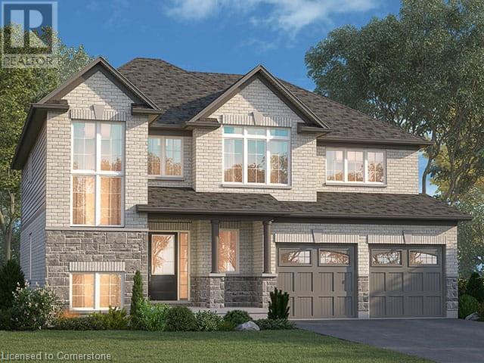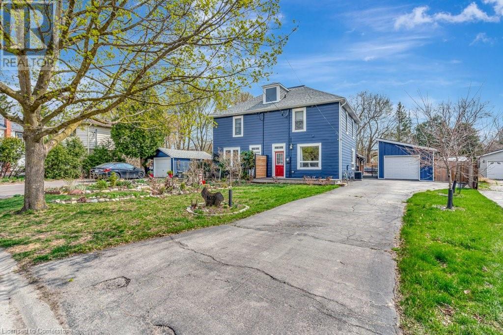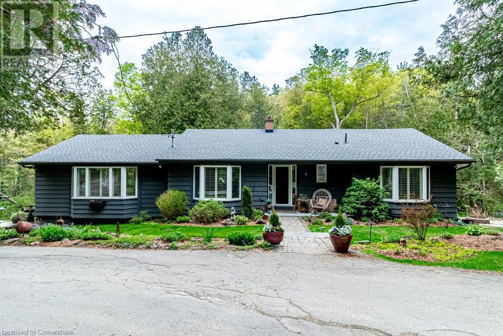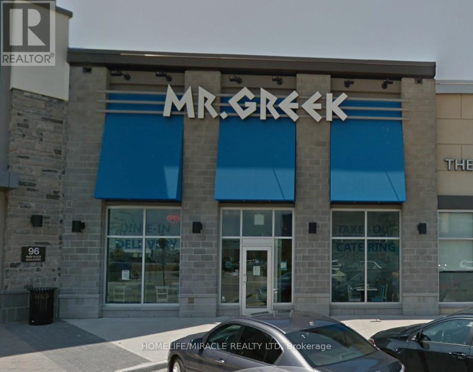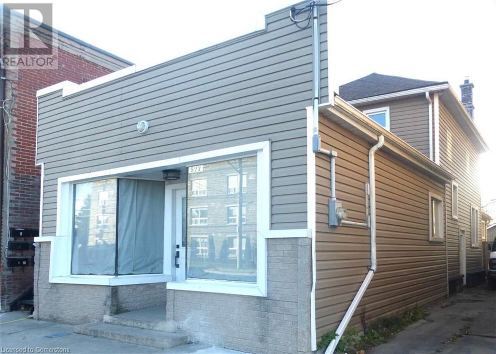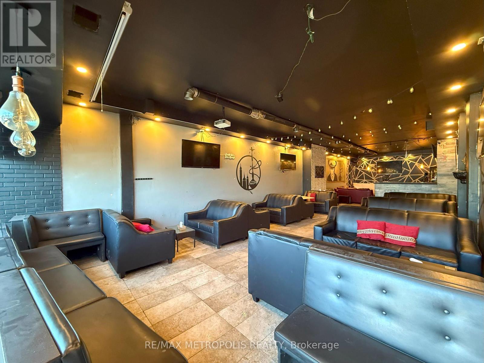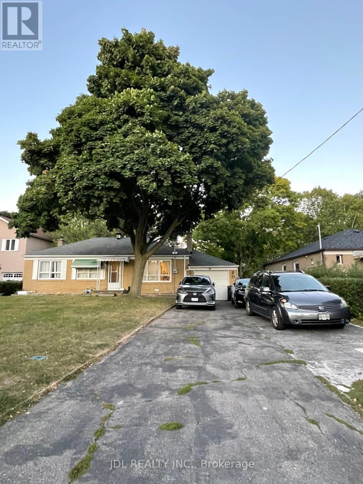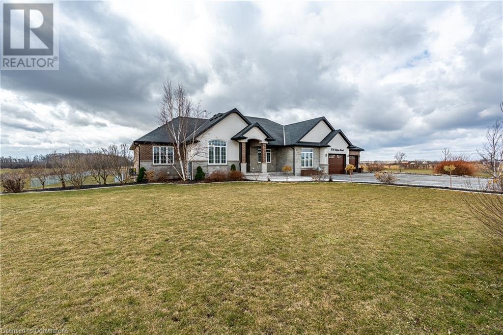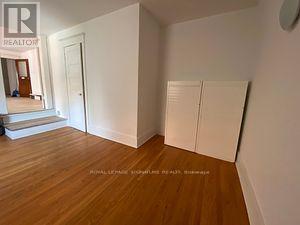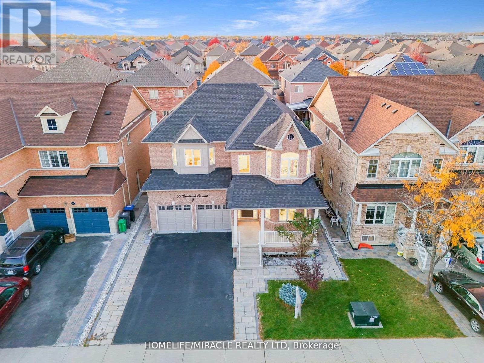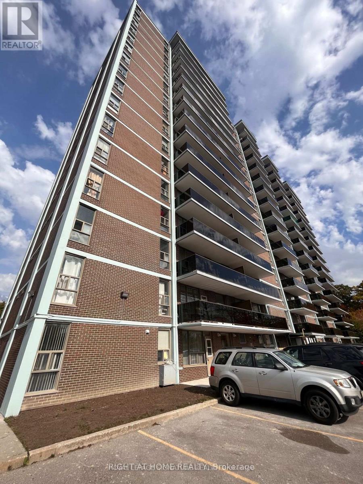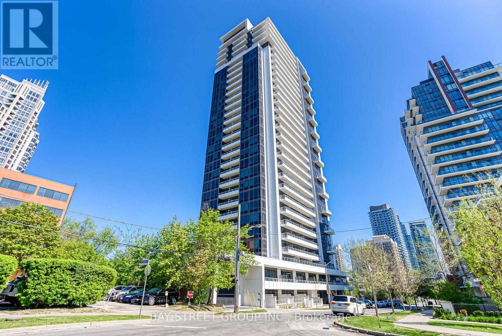9 Blueridge Crescent
Oro-Medonte, Ontario
Welcome to 9 Blueridge Crescent, a rare and refined Lake Simcoe waterfront estate located on a quiet court in the prestigious community of Oro-Medonte. Boasting 150 feet of private shoreline, breathtaking panoramic views, and over 3 acres of adjoining green space bordering the bottom right rear of the lot, this property delivers a one-of-a-kind blend of privacy, luxury, and lakefront living.The custom-built home offers a light-filled, open-concept main floor, where walls of windows frame captivating water views from nearly every angle. The living and dining areas feature rich hardwood floors, with the dining space offering seamless access to an expansive lake-facing deck-perfect for entertaining or unwinding in the hot tub with gorgeous views. The updated kitchen is designed for both form and function, with sleek countertops, built-in appliances, and a spacious eat-in area that also walks out to the deck, blending indoor and outdoor living effortlessly. Convenience meets comfort with a main-floor powder room, laundry room, and inside entry to a full two-car garage. The primary bedroom suite is privately situated on the main level, offering lake views, a spacious walk in closet and modern 4pc ensuite with double vanity & large shower. Downstairs, the fully finished walk-out basement features three above-grade bedrooms, a full bath, and a spacious recreation area with fireplace-ideal for guests, extended family, or multigenerational living. Outside, your private oasis includes a marine rail, patio and deck right at the waters edge, a small beach area, and beautifully landscaped grounds that blend perfectly with the natural surroundings. This is lakefront living at its finest-serene, stylish, and set in a prestigious neighbourhood. Just minutes to Orillia, close to Barrie, and with quick access to Highway 11, this is luxury waterfront living without compromise. A rare opportunity to own a legacy property on one of Ontarios most beloved lakes. (id:59911)
RE/MAX Hallmark Chay Realty
432 - 8201 Islington Avenue
Vaughan, Ontario
Islington Woods Boutique Experience...For those who want nature, convenience and versatility. Welcome to unit 432, a fully refreshed, properly sized 1+1. Perfect for those starting out with room to grow, a small tribe waiting to grow or a right sizer looking for the care free lifestyle condo living offers...true versatility. High Ceilings, Brand new waterproof vinyl flooring and fresh paint throughout. Generously sized rooms, Den could easily accomodate additional sleeping arrangement. Modern open plan kitchen with breakfast bar, stone counter and backsplash. Living and Dining combination creates a big+bright open area walking out to the balcony. Primary bedroom flooded with light with 2 window walls. Custom storage in Den, Easy access ensuite laundry machines with soaker sink. Market Lane and Boyd conservation within easy reach. Zip down to TOR in minutes. Experience all the upscale Islington Woods has to offer without the upscale price. Well Managed Building, recent lobby and rotunda upgrading, very sleek. Visitor parking, Car wash. (id:59911)
Sutton Group Old Mill Realty Inc.
721 - 30 Baseball Place
Toronto, Ontario
1 Bed, 1 Bath In Toronto's Downtown Community. Modern Finishes And Built In Appliances Throughout. Unit Features a desirable south Exposure, Outdoor Balcony And Functional Floor Plan. Steps Away From The Queen Street Car Line, Restaurants And Shops. Easy Access To The Dvp And Corktown Commons Park. Building Includes A Beautiful Rooftop Terrace & Outdoor Pool, Fitness Centre, Party Room And 24Hr Concierge. All Existing Light Fixtures And Window Coverings Included. Unit is 500-599Sqft. (id:59911)
Mehome Realty (Ontario) Inc.
24 - 1415 Kennedy Road
Toronto, Ontario
Exceptional Investment/Owner User Opportunity. Fully Built Out Unit In An Excellent Location. Professionally Built For Office Use, Etc - On Two Floors. Main Floor Has Reception Area, A Few Offices & Washroom. 2nd Floor Boasts A Large Boardroom With Built-In Kitchenette and a 2 pc Washroom. Great Exposure. Must See. Ample Parking. This Plaza Is Strategically Located at Corner Of Ellesmere Rd and Kennedy Road Just A Few Minutes To Hwy 401. Low Condo Maintenance Fee. This Unit Is One Of The Best Built Units. Many Uses Permitted. Ready To Move In. Can Be Bought For Investment. VTB Possible. (id:59911)
Royal LePage Connect Realty
1905 - 5500 Yonge Street
Toronto, Ontario
Top 5 Reasons to Buy This Condo at Pulse Condos 1. Spacious Layout Enjoy 810 sq.ft. of interior space plus a rare 250 sq.ft. wraparound balcony, offering over 1,000 sq.ft. of total living area. 2. Stunning Southeast Exposure Bright and airy with unobstructed views and abundant natural light throughout the day. 3. Unbeatable Location Just steps to Yonge & Finch Subway Station, gourmet dining, cafes, shops, and everyday conveniences. 4. Affordable Carrying Costs Low maintenance fees include both parking and locker excellent value for this prime location. Quality Amenities Well-managed building with concierge, gym, party room, meeting room, rooftop BBQ area, and more. Situated just steps from the Yonge & Finch Subway Station, residents enjoy easy access to TTC, GO Transit, and major highways. The area boasts a diverse selection of restaurants, cafes, shops, and entertainment options. See Virtual Tour (id:59911)
First Class Realty Inc.
803 - 5500 Yonge Street
Toronto, Ontario
Location, Location, Location Renovated Two Bedrooms Unit In The Heart Of North York With Unobstructed South-East View. Large Balcony With Unobstructed View. Steps Away: Subway, Groceries, Restaurants Etc. Building Amenities: Gym, Party Room, 24 Hr Concierge. One Parking + One Locker Included (id:59911)
Bay Street Group Inc.
1019b College Street
Toronto, Ontario
This elegant property, located in the "Prego Complex", offers an ideal setting for both entertaining and convenient living. Enjoy a short walk to Little Italy, a scenic cycle to the lake and easy access to shopping. Extremely Well managed complex with low maintenance fees.The home features a seamless flow of living space, perfect for hosting guests. The open-concept kitchen allows you to cook while entertaining in the family room. A cozy family room with a fireplace invites relaxation and opens onto a balcony with a stunning south/western exposure. The large primary bedroom has both his and her closets and an ensuite bathroom. If you don't need the full 3 bedrooms, the 2nd bedroom can easily be into an office with walkout access to the balcony. Lots of options and storage. With 1700 square feet of living space, you'll definitely feel like your living in a home without the maintenance. You also have direct access to your parking garage, yes your own private garage via your unit. (id:59911)
Sotheby's International Realty Canada
402558 Grey Road 17
Georgian Bluffs, Ontario
Welcome to your private country escape! Nestled on 1.88 serene acres directly across from Scale Lake, this farmhouse blends rustic charm with endless possibilities. Boasting 2 spacious bedrooms and 2 bathrooms, this inviting home offers cozy, functional living with room to grow. Step inside to find an open lower level, and a country-style kitchen just waiting for your personal touch. The upstairs features a generous primary suite with peaceful views and the potential to be turned back into 2 separate rooms. The second bedroom is perfect for guests or family. Outside is where this property truly shines! Enjoy the peace and privacy of your expansive lot, complete with a massive 1650 square foot shop, a classic barn, and ample space for animals, gardens, hobbies, or future expansion. Whether you're looking to homestead, work on projects, start your own business or simply unwind, this is a rare opportunity to create your dream rural lifestyle. Tucked away from it all, yet just 20 minutes to Owen Sound, and 10 minutes to Wiarton this hidden gem is ideal for anyone craving space, tranquility, and endless potential. (id:59911)
Lanctot Realty Ltd.
A03 - 2 Tremont Drive
St. Catharines, Ontario
Excellent Cellphone Mobile Repair Shop Business in St St. Catharines, ON is Available For Sale. Located at the intersection of Tremont Dr/Glendale Avenue. Located directly in front of Niagara Regions BusinessPen Centre Mall . Surrounded by Fully Residential Neighbourhood, Close to Office Buildings, Park, and more. Excellent Business with Good Sales Volume, Long Lease, and More. Rent: $1226.41 including TMI & HST, Lease Term: Existing 5 + 5 years option to renew. (id:59911)
Homelife/miracle Realty Ltd
110 Yale Drive
Hamilton, Ontario
Welcome to your new home in the heart of Mount Hope, Hamilton! This stunning 3-bedroom, 2.5-bathroom townhouse offers modern living at its finest. Step inside to discover an open-concept layout flooded with natural light, perfect for both relaxation and entertaining. The spacious kitchen boasts sleek countertops, stainless steel appliances, and ample cabinet space. Retreat to the luxurious Primary suite featuring a walk-in closet and ensuite bath with a spa-like atmosphere. With close proximity to amenities, parks, and transportation, this is the epitome of convenience and comfort. Don't miss your chance to call this gem yours! Available July 1st 2025! Home will be painted and professionally cleaned after tenants move out! (id:59911)
Right At Home Realty
164 Brian Boulevard
Hamilton, Ontario
Welcome To 164 Brian Blvd. This Beautiful Home Nestled in The Heart of Waterdown and A Family Friendly Neighbourhood Surrounding with Mature Trees and Natures. Parks and School Just Around the Corner. It Features an Upgraded Kitchen with Stainless Steel Appliances, Pot-Lights Connect with Smart Lighting System. Hardwood Floors Throughout All levels, Boasts Approximately 1800 Sq. Ft of Living Space Including Finished Basement. It Has A Practical Layout with 3 Spacious Bedrooms, 4 Bathrooms, Master Ensuite, A Warm and Inviting Living Room, A Family Room, A Dining Room and A Finished Basement with Ample of Storage Space, Recreation Room or 4th Bedroom. Ground-floor Laundry with Direct Access to The Double Car Garage. 2 Extra Parking spots on the Private Driveway. Dining Room Walk Out to Fenced Back Yard with Deck, Ideal for Relaxing or Entertaining. Convenient Location, Walking Distance to Public Schools, Parks, Close to Go Station, Highways, Public Transit, Trails, Waterfalls, Library, YMCA, Plaza and Restaurants. Short Drive to McMaster University, Royal Botanical Gardens, Burlington, Oakville. Don't Miss Out the Opportunity to Live in This desirable Neighbourhood! Move-In and Make it Yours Today! *** Extra: Stainless Steel Stove, Fridge, Range Hood, Microwaves, B/I Dishwasher, Washer, Dryer, Central Vacuum, Garage Door Opener W/Remotes, Elfs, Garden Storage Shed, New Roof (2025). (id:59911)
Homelife Landmark Realty Inc.
Th01 - 2212 Lake Shore Boulevard W
Toronto, Ontario
Welcome to a stylish-3 bedroom, 3-bathroom townhouse with 2 parking spaces nestled in one of Toronto's most dynamic waterfront communities; the Humber Bay Shores! This thoughtfully designed home combines contemporary finishes with smart functionality, offering comfort and convenience. Step inside to discover nine-foot, smooth ceilings and engineered hardwood that flows through the open layout. The kitchen features extended upper cabinets, stainless steel appliances, a glass backsplash, pot lighting and a generous quartz island that makes entertaining feel effortless. The dining and living areas connect seamlessly to a private patio overlooking the Etobicoke creek, complete with a gas hook-up, ready for summer barbecuing. Upstairs, the spacious primary bedroom is your private retreat, while two additional bedrooms offer plenty of space for family, guests, or a home office. Three bathrooms mean no more lineups during busy mornings, and the included locker gives extra storage for your seasonal gear. Nearby amenities make daily errands and weekend leisure a breeze. Sobeys is just a few minutes down the road, along with other types of shops, restaurants, banks, parks, and more! (id:59911)
RE/MAX Condos Plus Corporation
1506 - 4677 Glen Erin Drive
Mississauga, Ontario
Located at Central Erin Mills. A Newer Building 2+ Den with Wrap Around Balcony plus two full bathrooms. Functional & Efficient Space with Practical Two Split Good Sized Bedrooms out look the Parks and Green. Rent Includes a Locker and a Parking! Great Convenient Location Steps To Grocery, Bus Stop, Coffee Shops, Bank, Recreations Center, Erin Mills Town Center, Hospital, Hwy 403/401/407, Erin Mills/Winston Churchill Go Bus Nearby. Surrounded W/ Reputable Schools Gonzaga; John Fraser; Thomas & Credit Valley Elementary. School bus routes nearby. (id:59911)
Royal LePage Real Estate Services Ltd.
1509 - 1250 Bridletowne Circle
Toronto, Ontario
Beautiful Bright & Spacious Condo Located In A Prime Area Of Scarborough. A Very Well Maintained Building. Entire Condo Has Been Recently Professionally Printed. 3 Bedroom Condo, 2 Washrooms, Bright Living/Dining, Laundry Room With Storage Space, Private Balcony With Wide-Open Views. One Underground Parking; Visitor Parking Always Available. Mirrored Closet Doors, Granite Countertop, Wooden Cabinets. Building with Gym, Sauna, Tennis Court and Children's Playground. Electricity, Water ,Hydro, Common Element, Building Insurance, Parking, Cable TV Are Included in The Maintenance Fee. Easy TTC Bus Access. Minutes to Hwy 404/401, Steps Schools, Shopping Mall, Grocery Stores, Restaurants, Parks, and Trails perfect for families and commuters alike. (id:59911)
Homelife New World Realty Inc.
203 King Street E
Hamilton, Ontario
Welcome to 203 King Street East— a one-of-a-kind 3 storey + a basement gives the best of both worlds in downtown Hamilton with an exceptional blend of residential luxury and commercial versatility.The main level is designed for entrepreneurs and creatives alike, featuring a striking storefront facade which opens to soaring ceilings, oversized windows, and exposed brick walls that radiate charm and character. It's the perfect canvas for your retail vision, studio, or boutique office. Above, the real showstopper: a spectacular two-storey loft residence where Rustic Chic meets contemporary flair. The expansive living room is crowned by a soaring double-height ceiling and anchored by a dramatic two-sided fireplace shared with the elegant dining area. The stylish kitchen is both functional and fabulous—maple cabinetry, granite counters, built-in stainless steel appliances, and a roll-up glass garage door that opens seamlessly to a private outdoor deck—an entertainer’s dream. The top level is a true retreat: a spacious bedroom sanctuary with a generous walk-in closet and a spa-inspired 5-piece ensuite for the ultimate in comfort and serenity. Steps from Hamilton’s best dining, culture, and convenience—restaurants, nightlife, theatres, the farmers market, galleries, transit, and the GO Station—this mixed-use masterpiece places you right in the pulse of the city. Unlock the perfect balance of lifestyle and livelihood. (id:59911)
Royal LePage State Realty
778 Bradford Avenue
Fort Erie, Ontario
Welcome to 778 Bradford Avenue — a spacious and thoughtfully designed 4-bedroom, 3-bathroom detached home offering 2,560 square feet of comfortable living space. This beautifully laid-out home features a double car garage with convenient inside entry, a garage door transmitter, and a wireless entry keypad for added ease and security. The main floor boasts a modern kitchen complete with a large island, generous pantry, and dedicated setups for a cooktop, wall oven, and built-in microwave — perfect for the home chef. Upstairs, a bright and versatile loft offers the ideal space for a home office, kids' play area, or cozy reading nook. The primary bedroom serves as a true retreat with a spacious walk-in closet and a luxurious 5-piece ensuite. The second floor also includes a full laundry room for added convenience. The basement features a separate entrance and is partially finished, providing excellent potential for an in-law suite, rental income, or additional living space. Perfectly suited for families or multi-generational living, this home checks all the boxes for space, functionality, and future possibilities. Don’t miss your chance to make 778 Bradford Ave your next address! Alliston Woods is more than just a place to live - it's a vibrant community that offers the perfect blend of small-town charm, natural beauty, and endless amenities. Imagine waking up to breathtaking sunrises over the Niagara River, exploring the scenic trails, and enjoying the town's big personality. Come home to Alliston Woods and experience the lifestyle you've always wanted! (id:59911)
RE/MAX Escarpment Realty Inc.
29-33 Water Street
Simcoe, Ontario
Six residential rental units with one bedroom and one bathroom. Commercial area separately metered from residential units. 2 commercial units. Separately metered. Commercial unit updated to fire code 2022. Sprinkler system throughout commercial area and residential area. Garage with one parking spot located on west side of building (id:59911)
Peak Peninsula Realty Brokerage Inc.
306 - 112 King Street E
Hamilton, Ontario
Enter the magnificent Royal Connaught, perfectly situated in the heart of downtown Hamilton. Adjacent to Gore Park and just moments away from James St, N this location offers easy access to Hamilton's Bay Front Park via bike or bus. This stunning 1 bed + den unit is perfect for young professionals, couples, or those looking to downsize. Enjoy the amazing building perks such as the lovely lobby, gym, movie room, and rooftop patio featuring seating spots, a fireplace, and BBQ facilities. Experience the ultimate blend of comfort, convenience, and a modern living lifestyle. Don't miss out on the opportunity to make this exceptional unit your own! (id:59911)
Royal LePage State Realty
1538 Devine Point
Milton, Ontario
Stunning Detached Home 5 Bedrooms, 4 Bathrooms. This beautiful detached home offering approximately 3,327 sq. ft. of elegant living space. Featuring 9-ft ceilings and hardwood flooring throughout, this spacious residence boasts a modern open-concept layout. The gourmet kitchen seamlessly connects to the breakfast area and inviting family room perfect for both everyday living and entertaining. Located in a highly sought-after neighborhood, this home is close to top-rated schools, shopping centers, major highways (401/407), and the GO Station for convenient commuting. Ready to move in. (id:59911)
First Class Realty Inc.
81 - 41 Mississauga Valley Boulevard
Mississauga, Ontario
Possession date - July 1st, 2025. The unit will be freshly painted + professionally cleaned by contractors. 3+1 bedroom, 2.5 bath corner-lot row townhouse with attached 1 car garage backing onto a public park & school. Fully renovated in 2017. Main floor has a mudroom, an open-concept kitchen/dining/living room with stone countertops, built-in wine racks & SS appliances. Also included is a 2-piece powder room. The upper floor has a master bedroom with a walk-in closet, a 5-piece ensuite bathroom with a pass-through dressing room. The upper floor also has 2 additional bedrooms and a 4-piece bathroom. Laminate throughout, except the mudroom entryway and bathrooms have vinyl. Fully finished basement with family room and office workspace as well as an additional bedroom. Utility room with washer/dryer, furnace(2017), and additional storage. AC (id:59911)
Homelife Frontier Realty Inc.
73 - 6181 Mayfield Road
Brampton, Ontario
Welcome To the Gateway to Brampton, Brand New 100% Commercial Retail Plaza Located At Airport Rd and Mayfield Rd Available Immediately, One of Small Unit with Approx. 812 Sq Ft, Huge Exposure With High Traffic On Mayfield Rd and Airport Rd. Excellent Opportunity To Start New Business Or Relocate. ,Excellent Exposure, High Density Neighbourhood! Suitable For Variety Of Different Uses. Unit Is In Shell Condition, Tenant To Do All Lease Hold Improvements! (id:59911)
RE/MAX Gold Realty Inc.
38 & 40 Cedarvale Avenue
Toronto, Ontario
Discover a unique opportunity at 38 & 40 Cedarvale! Nestled on a picturesque, tree-lined street, these two adjacent homes are being offered together. Imagine the possibilities: live in one and generate income by renting the other, or create a multi-generational family residence. 38 Cedarvale welcomes you with a beautifully upgraded, open-concept main floor featuring elegant hardwood floors and a sun-drenched kitchen. The expansive island is an entertainer's dream, flowing seamlessly into a generous backyard. Upstairs, you'll find bright bedrooms with natural light, hardwood floors, and ample closet space. The primary suite is a true retreat, boasting double closets, a skylight, and a private ensuite bathroom. A spacious basement provides abundant storage. Next door, 40 Cedarvale is ready for you to make your own. It offers an open concept living room and dining room with a spacious kitchen. Four bedrooms above grade with and additional finished room in the basement and bathroom. Severance process to split the lots has started potential to add value once it is completed. Great location steps to woodbine station and the Danforth! (id:59911)
Real Estate Homeward
15 - 1375 Stephenson Drive
Burlington, Ontario
EXECUTIVE RENTAL IN SMALL ENCLAVE W DRAMATIC VAULTED CEILINGS, WELL MAINTAINED AND RENOVATED UNIT. TWO OVERSIZED LARGE MASTER BEDROOMS EACH WITH THEIR OWN ENSUITE BATHS. SPACIOUS OPEN CONCEPT MAIN FLOOR WITH HARDWOOD FLOORING GAS FIREPLACE EAT IN KITCHEN STAINLESS STEEL APPLIANCES & BREAKFAST BAR, SPACIOUS DINETTE W FRENCH DOOR W/O TO FENCED YARD & DECK. FINISHED REC RM W 2ND GAS FIREPLACE LARGE LAUNDRY ROOM & 2 PIECE BATH NO CARPET CLOSE TO DOWNTOWN BURLINGTON MINS TO MAPLEVIEW SPENCER SMITH PARK BEACH HOSPITAL SHOPPING RESTAURANTS MAJOR HIGHWAYS & BURLINGTON MAIN GO STATION AAA TENANTS ONLY MAY CONSIDER SHORT TERM Prefer NO PETS (id:59911)
RE/MAX Garden City Realty Inc.
135 Main Street W Unit# 24
Dunnville, Ontario
Affordable Townhome with Views of the Grand River. Get inside and check out this 3 bedroom unit, 1-1/2 bathrooms, spacious main floor living spaces and 3 bedrooms upstairs. Complex is across the street from the Grand River with boat launch and parkette. Be a part of a great community with all essential services such as Hospital, terrific school system, shopping summer/winter outdoor activities. Unit does need some work and is currently tenanted. Low condo fees. (id:59911)
RE/MAX Escarpment Golfi Realty Inc.
102 Poplar Avenue
Acton, Ontario
Calling all first time buyers, young families, and down-sizers! 102 Poplar sits on a coveted cul de sac in the heart of Acton, just 15 minutes from highway 401 and a 2 minute walk to the Go Train. This property features high end finishes both inside and out. Step inside to a gorgeous open concept main floor with high end hardwood throughout. The kitchen features stainless steel appliances, a beautiful island and coffee bar, as well as a large dining space; ideal for hanging out with your family or hosting larger gatherings. Moving back to the rear of the main floor you have an inviting family space, perfect for lazing in front of the tv or watching the kids play in the yard through the double sliding doors. The backyard features a large composite deck, with a beautiful pergola covering the BBQ and eating space. The large yard features a kids play set and a cute swing; this place is perfectly set up for weekend cookouts! The large 13x23ft detached garage is perfect for a vehicle and tools/storage, or perhaps a golf simulator for the enthusiast. If you have never been to Acton, it is certainly worth the drive if you live here! A 5 minute walk downtown will greet you with very friendly people, shops, restaurants, and more pizza places than you have Fridays for. Don't miss your opportunity to call this beautiful property your home - book your private viewing today. (id:59911)
Royal LePage Crown Realty Services
794 Concession St Street
Hamilton, Ontario
Masala Grill South Asian Bistro Business in Hamilton is For Sale. Located at the busy intersection of Concession St/Upper Sherman Ave. Surrounded by Fully Residential Neighborhood, Close to Highways, Hospitals, College and more. Business has Liquor Permit. Great Business with High Sales Volume, Long Lease and so much opportunity to grow the business even more. Monthly Sales: $60,000 to $70,000, Rent: $6000/m including TMI & HST, Lease Term: Existing till Feb 2027 + 5 years option to renew, Store Sqft: 1650, Seating: 36. (id:59911)
Homelife Miracle Realty Ltd
6087 Cedar Springs Road
Burlington, Ontario
Welcome to 6087 Cedar Springs road! Beautiful full time property in Cedar Springs. Enjoy all that the community has to offer in a year round capacity; spectacular 9 hole golf course, tennis courts, pickle ball and 600 acres of nature and trails. Nature and privacy adorn this breathtaking home. Set well back from the road with lovely established gardens and full creek views at the back of the property. Spacious entrance with hardwood floors and double closets. Make your way into the stylish gourmet kitchen with lots of counter space and huge sit up working island. French doors onto private deck overlooking trees and babbling brook. Magnificent dining room space is perfect for family gatherings and entertaining. Additional french doors from the dining room onto the deck. Dining room is open to beautiful double living room with wood burning fireplace. Bright and airy four seasons sunroom with heated floors and expansive windows surrounded by trees and nature add to the beauty and charm of the main floor. Private main floor, principal suite with 3 piece ensuite and tandem room which can be used for office or walk in closet. This area is also accessible to the main 4 piece bathroom. Lower level with walk outs to multiple decks and nature from each bedroom. Fall asleep to the sound of the creek. No curtains needed here! Pretty L shaped bedroom with south/east exposure large enough for bed and sitting area. Recreation/family room and 3rd bedroom down the hallway. Perfect for family or guests. 3 piece bath and laundry also on this level. Utility room and loads of storage. Detached double garage and shed. This home is truly a piece of heaven. A rare opportunity to have a full time cottage offered to the public. Membership approval, initiation and monthly fees applicable. (id:59911)
Royal LePage Burloak Real Estate Services
93 Edinburgh Road S
Guelph, Ontario
Welcome to 93 Edinburgh Rd South - an entire home available for lease with an open-concept, carpet-free living space. This charming home beautifully blends original character with modern updates. Highlights include hardwood floors, new kitchen flooring, elegant crown molding, and a custom tin backsplash in the kitchen. Recent upgrades include a newer walk-out deck, electrical (2013), roof (2016), gutter guards (2018), and a unique spiral staircase (2016). The finished walk-out basement with a separate entrance adds extra living space, while the main floor offers 2 bedrooms and the lower level provides 3 additional bedrooms. Enjoy 4 parking spaces and one full bathroom on each floor. Located just minutes from major roadways, with a 5-minute drive to the University of Guelph and a short walk to the vibrant downtown core with plenty of amenities! (id:59911)
RE/MAX Real Estate Centre Inc.
1504 - 4085 Parkside Village Drive
Mississauga, Ontario
Luxury Condo Unit In The Heart Of Mississauga-Square One. Open Concept Kitchen With Granite Counters, Backsplash, Stainless Steel Appliances, All Laminate Floor, Ensuite Laundry, Parking And Locker. Close To 401, 403, Square One Shopping Mall, Sheridan College, Celebration Square, Public Transit, YMCA, Central Library, Supermarket. One Bus To U.T.M. (id:59911)
Hc Realty Group Inc.
5327 Landsborough Avenue
Mississauga, Ontario
Lovely and bright 1+1 bedrooms Lower Level Available for Rent in a Highly Desirable Neighbourhood! Especially for a small family/couples. 1 Driveway parking and Ensuite Laundry. Located in a prime area, this apartment is just minutes from major shopping hubs like Heartland Town Centre and Square One Shopping Centre, offering a wide range of retail, dining, and entertainment options. With easy access to both Hwy 401, 403 And To Walmart, Canadian Tire, Costco, Schools!!! commuting and running errands are a breeze. A perfect place for comfort and convenience! Tenant Will be paying (25%)of Utilities. (id:59911)
Bay Street Group Inc.
Bldg 5 Unit #1 - 90 Park Pl Boulevard
Barrie, Ontario
Mediterranean Franchise Business in Barrie is For Sale. Located at the busy intersection of Concert Way/S Village Way. Surrounded by Fully Residential Neighborhood, Close to Hwy 400, Close to Amusement Park, Lots of Traffic, and more. Great Business with High Sales Volume, and Long Lease and so much opportunity to grow the business even more. Monthly Sales: $70,000 - $100,000, Rent: $12791/m including TMI & HST, Lease Term: Existing 1 year + 10 years option to renew, Royalty: 5%, Advertisement: 2%, Seating: 40, Store Area: 2126sqft, Operating Since 2015. (id:59911)
Homelife/miracle Realty Ltd
577 King Street
Welland, Ontario
For more information click Brochure button below. Discover 577 King Street in Welland, proudly known as Rose City. This property offers a unique blend of commercial and residential space, making it an incredibly versatile investment opportunity. Features 3 plus 1 bedrooms, 2 bathrooms, living room, dinning room, kitchen, unfinished basement that can be converted and storefront that also can easily be converted to an apartment. The location boasts numerous amenities, many of which are within walking distance or a very short drive. For instance, the hospital is conveniently situated just a five-minute walk away, ensuring ease of access to essential services. This property is ideal for those seeking an investment property, or for individuals looking to live and operate their own business on-site. With zoning that accommodates multiple uses, the possibilities are vast—be sure to check the photos for detailed zoning information. Positioned on a main street, 577 King Street enjoys excellent exposure, further enhanced by the many current and upcoming developments in the area. Its strategic location also offers quick access to the highway, just seven minutes away, making commuting a breeze. The property has undergone recent upgrades, including a modern kitchen fitted with a new fridge and a stove featuring an air fryer. Other updates encompass new flooring, fresh paint, and renovated bathrooms, ensuring that the space is both contemporary and comfortable. Accessibility has been thoughtfully considered, with the front entrance capable of being easily modified to accommodate wheelchairs, ensuring inclusivity for all potential occupants. This property represents a remarkable opportunity for investors and business owners alike, providing the flexibility to cater to a variety of ventures. Whether you're envisioning a rental property, a commercial establishment, or a combination of both, 577 King Street offers the perfect canvas to bring your vision to life. (id:59911)
Easy List Realty Ltd.
1235 Ellesmere Road
Toronto, Ontario
Rare Opportunity To Own An Established, Highly Profitable Shisha Lounge! Located In A High Traffic Commercial Plaza With Lots Of Foot Traffic And Directly Off Of Ellesmere Road In Scarborough With Lots Of Parking. Lounge Features An Indoor Space Accommodating Approximately 75 People and a Basement Area Serving As An Event Space to Bring In Additional Revenue. Take Advantage Of The Current 5+5 Year Lease With Ultra Low Rent. It's A Turnkey Operation, Perfect For Anyone Seeking An Established Business With Existing Clientele. Great Location W/ Plenty of Parking. All Chattels And Equipment Are Incl. Current Rent of $2500+HST includes T.M.I., + All Utilities Excpt Hydro. Currently on a 5 Yr Lease Term w/ an Option to Renew in 2028. (id:59911)
RE/MAX Metropolis Realty
Lower Level - 73 Shilton Road
Toronto, Ontario
Conveniently Located Near Brimley & Sheppard. Walking Distance To Ttc. Excellent 70 X 150 Lot Bungalow, 2Br On Lower Level. Nice And Clean. Quiet Family. Separated Entrance And Laundry Room(Washer & Drier). Close To Utsc Campus, Centennial College Campus, North Agincourt Junior Public School And Agincourt Collegiate Institute. Ttc Bus Stop , Grocery Store, STC, Supermarket, Banks, Restaurants, Parks . 2 Assigned Driveway Parking Included. (id:59911)
Jdl Realty Inc.
90 Park Place Boulevard Unit# 1
Barrie, Ontario
Mediterranean Franchise Business in Barrie is For Sale. Located at the busy intersection of Concert Way/S Village Way. Surrounded by Fully Residential Neighborhood, Close to Hwy 400, Close to Amusement Park, Lots of Traffic, and more. Great Business with High Sales Volume, and Long Lease and so much opportunity to grow the business even more. Monthly Sales: $70000 - $100,000, Rent: $12791/m including TMI & HST, Lease Term: Existing 1 year + 10 years option to renew, Royalty: 5%, Advertisement: 2%, Seating: 40, Store Area: 2126sqft, Operating Since 2015. (id:59911)
Homelife Miracle Realty Ltd
1130 Ridge Road
Stoney Creek, Ontario
Custom Bungalow on 21.14 Acres with Workshop, Pond & Luxury Finishes. A rare opportunity to own a custom-built bungalow on over 21 acres in scenic Stoney Creek. This stunning estate blends luxury, function, and privacy—perfect for those seeking refined country living with city amenities nearby. The chef-inspired kitchen features solid cherry cabinets, granite counters, heated tile floors, double ovens, 6-burner propane range with griddle, bar fridge, ice maker, oversized island, and a walk-in butler’s pantry with stand-up freezers and ample storage. The great room offers 12’ cathedral ceilings, barn beam accents, a French limestone gas fireplace, and oversized windows overlooking the landscape. A Lumon-glass enclosed 3-season sunroom with stamped concrete provides seamless indoor-outdoor living. The primary suite includes his & her walk-in closets and a spa-like ensuite with heated floors, custom tiled shower, and double vanity towers. Two additional main floor bedrooms feature cathedral ceilings and hardwood floors—one with a private ensuite. The finished walk-out basement adds two more bedrooms, full and powder baths, large rec room with wood stove, and rough-ins for a kitchen, wet bar, and laundry. Also includes dual cold rooms and direct access to the garage and patio. The heated 3+ car garage (over 1000 sq ft) features epoxy floors, 12’ ceilings, LED lighting, and dual access. A 2,500 sq ft shop includes a loft, walk-in cooler, overhangs, 100 amp service, and propane line—ideal for hobbyists or business use. Outdoors, enjoy a one-acre pond, fenced animal shelters, and wide-open views. Additional features include city and rainwater systems, two cisterns, radiant heat, and 400 amp service. A unique property perfect for multi-generational living, business owners, or anyone seeking space, privacy, and comfort. (id:59911)
RE/MAX Escarpment Golfi Realty Inc.
3 - 307-309 Dundas Street E
Hamilton, Ontario
Excellent location for any office usage, clean, quit area and open space Gross lease included TMI and utilities (id:59911)
Royal LePage Signature Realty
375 River Oak Place
Waterloo, Ontario
Exquisite Lakefront Estate in Prestigious River Oak Estates-welcome to a rare & extraordinary opportunity—one of the only lakefront estates in the city, offering private access to Emerald Lake. Nestled on 0.53 AC of pristine waterfront, this custom-built legacy residence is a statement of timeless elegance & luxury. Tucked on a private court, this stately home spans over 9,100 SF of living space, w/ 5 beds, 6 baths, & resort-style amenities. Step into the grand foyer, featuring soaring ceilings, sweeping staircase, & classic centre hall plan. The main lvl boasts a living rm w/ gas FP, 10-chair dining rm, & a 2-storey great rm w/ gas FP & serene lake views—ideal for grand events/quiet moments. The chef’s kitchen incl. granite counters, centre island, walk-in pantry, & breakfast area w/ patio access, ensuring seamless indoor-outdoor living. A den/office/games rm w/ built-in bar (future main-flr bedrm potential) & 2 powder rms complete this lvl. Dual staircases lead to the upper lvl, where a catwalk provides stunning views of the great rm/entry/lake. The luxurious primary wing features a 5-pce ensuite, dual walk-in closets, a private dressing rm/lounge w/ balcony, office/exercise area, & kitchenette/laundry rm. 3 add’l spacious bedrms, each complimented w/ access to a bathrm. A bonus upper loft w/ gas stove adds versatility. The lower lvl features an updated home theatre w/ motion-activated seating & a spacious rec rm. This lvl also offers nanny/in-law suite potential, w/ a bedrm, bathrm, workshop/multi-purpose area (future kitchen), & walk-up access to the garage. The landscaped grounds create a resort-like retreat, featuring in-ground pool, expansive patios, & outdoor kitchen. A covered gazebo/sitting area, surrounded by mature trees & peaceful lake views, offers the perfect place to unwind. Nestled in a private neighbourhood, steps from Kiwanis Park, trails, Grand River, restaurants, shopping, schools, & HWYS, this is a truly iconic, once-in-a-lifetime opportunity. (id:59911)
RE/MAX Twin City Realty Inc.
1244 Mowat Lane
Milton, Ontario
Welcome to 1244 Mowat Lane, a bright and spacious end-unit townhouse, that feels just like a semi-detached, in Miltons desirable Dempsey neighbourhood, offering 2100+ sqft. of living space! This beautifully maintained home features a large, open-concept layout with an airy floor plan. The main floor offers a spacious kitchen with ample counter space, a dining area, and a generous family roomall filled with natural light. Step out the back door to large and fully fenced yard, ideal for entertaining or relaxing. Upstairs, youll find an oversized primary bedroom with a walk-in closet and ensuite bathroom. There are two more excellent-sized bedrooms and a shared 3-pc bathroom. The fully finished basement adds even more living space, which includes a large rec. room, a fourth bedroom, and a nicely upgraded bathroom. There is also a laundry area and lots of storage space. A standout feature of this home is the widened interlocked driveway, offering two car parking on the driveway. Enjoy the convenience of being minutes to highway 401, public transit, schools, parks, shopping, and so much more. (id:59911)
Ipro Realty Ltd.
55 Lyndbrook Crescent
Brampton, Ontario
Welcome to this exceptional detached residence offering approximately 3,500 sq. ft. of meticulously designed living space, including a finished basement. Situated on a premium 45 ft lot, this home is flooded with natural light and showcases thousands of dollars in high-end upgrades. The main level features soaring 9 ft ceilings, elegant porcelain tile, custom blinds, and rich hardwood flooring throughout. Enjoy distinct living, dining, and family roomsperfect for both entertaining and everyday living. Freshly painted in neutral tones, the home presents an inviting, move-in-ready ambiance. The gourmet kitchen is a chefs dream, complete with granite countertops, stylish backsplash, and stainless steel appliancesall seamlessly connected to the open-concept living space. Upstairs, youll find four generously sized bedrooms, each offering walk-in closets, along with three fully upgraded washrooms. The convenient main-floor laundry room adds to the homes functionality. Step outside to a beautifully landscaped backyard, featuring premium interlocking stone and a charming gazeboideal for entertaining guests or relaxing in style. Additional exterior updates include a newer roof. The professionally finished basement boasts two bedrooms, a separate entrance, and a kitchenette, providing versatile options for extended family living or rental income potential. Located in the highly desirable neighborhood of Castlemore, this home is just steps away from parks, top-rated schools, major highways, and a wide range of amenities. Don't miss the opportunity to own this fully upgraded, turnkey property in one of Brampton's most prestigious communities. (id:59911)
Homelife/miracle Realty Ltd
1e59 - 7215 Goreway Drive
Mississauga, Ontario
Welcome to an exceptional opportunity to own a prestigious Ground Floor Commercial Condo Unit in the heart of Mississauga. Excellent Opportunity To Start Your Own Business In Westwood Square Mall. Good Size Unit, Suitable For Any Business: Retail/Professional/Consulting And Travelling. This 170 Sq. ft commercial retail unit offers numerous advantages for retailers seeking a prime location to establish their business and attract customers. Situated in a bustling commercial district with high foot traffic and excellent visibility, this unit offers a versatile space for a range of businesses. Ample parking options nearby ensure convenience for both customers and employees. Enjoy the benefits of ownership while potentially generating rental income or capital appreciation. (id:59911)
RE/MAX Premier Inc.
3344 Erasmum Street
Oakville, Ontario
Welcome to this spacious well maintained 3 storey freehold townhome. End unit feels like a semi detached. Carpet free with tons of upgrades throughout. 9 foot ceilings on ground and second floor. Oak stairs with iron pickets. Granite counters in bathrooms and kitchen. Frameless glass shower in primary bath with free standing bathtub. Front entrance walkway cemented to the street sidewalk. Electrical panel has been upgraded to 200 amps able to accommodate electric car charger. Direct access to garage. Upgraded laundry room with upper and lower cabinets. Huge Balcony! Close to Top Ranking Schools, Minutes To Highway 407/Dundas, Shopping, Transit, Short Drive To Sheridan College & Go Station And Lots More. A Must See!!! (id:59911)
Royal LePage Real Estate Services Ltd.
607 - 235 Grandravine Drive
Toronto, Ontario
Spacious 1 bedroom in perfect condition and ready to move in. Great view of a picturesque ravine/park with trails and bike lanes. Quiet, green area where you feel like you are in countryside when you are just steps away from TTC and within minutes from major highways. York University, large grocery stores, malls, and much more 5-10 minutes away. The apartment is perfect for renting out too. Built-in European style wall A/C that doesn't block the windows and works silently. In the building: laundry room, gym, sauna, etc. Nice and quiet neighbours. Underground parking is included as well as property tax! New balconies were installed just recently. Great place for an investment with the lowest maintenance you can find in GTA. (id:59911)
Right At Home Realty
716 - 25 Kingsbridge Garden Circle
Mississauga, Ontario
Luxury Tridel condo building with 24hr concierge, visitor parking and guest suites. Facilities include rec centre, gym, indoor pool, billiards room, party/games room. Easy access to hwy 403, restaurants, Square One and all amenities. This freshly painted unit has one year old hardwood flooring, good sized kitchen with quartz countertop and S/S appliances, and two renovated washrooms. Great for families or rental investment. (id:59911)
Ipro Realty Ltd.
1211a - 9608 Yonge Street
Richmond Hill, Ontario
Grand Palace Condo, Very Spacious & Bright 2 Bedrm Corner Unit With Floor To Ceiling Windows, Granite Countertop, Modern Kitchen With Centre Island. Close To All Amenities, Shopping, Schools And Hillcrest Mall. Yonge St. Line Transportation At Door. (id:59911)
Century 21 People's Choice Realty Inc.
117 Rosehill Boulevard
Oshawa, Ontario
Professionally Designed, Custom Built DUPLEX on a quiet street in the heart of Oshawa. Triple A Tenants. Spotless, low maintenance, turn-key income property w/ high end features throughout. 2 sun filled, 2bdrm self contained apartments. Separately metered w/ individual furnaces and HWTs. Each unit features: Separate Ensuite Laundry, open concept kitchens & main living space, 2 large Bdrms, full 4-pcbaths, parking, walk-out outdoor space, & plenty of storage. Specifically located in Oshawa's McLaughlin community, walk to: Oshawa Town Centre, Transit, Schools, Shopping, Restaurants & so much more! **EXTRAS** LEGAL DUPLEX - Unit 1: 1152.17 Sqft. Unit 2: 1134.29 Sqft. AAA Tenants looking to stay. (id:59911)
RE/MAX West Realty Inc.
17 Thomas Street
South Bruce Peninsula, Ontario
The coolest house in Red Bay. Set against the panoramic backdrop of the ruggedly beautiful Bruce Peninsula, this extraordinary 2 acre estate is like nothing you've ever seen before. Just a short stroll to the sandy beaches of Lake Huron, where nightly sunsets set the sky ablaze, this 5 bedroom, 4 bathroom bespoke home offers everything you could want in a luxurious family getaway or resplendent year-round home. At its heart it's an architectural gem: 5,941 sq ft of main house and attached guest suite that seamlessly brings together striking modern craftsmanship and cozy cottage charm. Behind the towering hedges, you'll be pulled into your own private world, complete with a private pond, waterfall, and sandy beach. Start in the soaring two-storey foyer, where a grand open-tread staircase immediately sets the tone: This one is going to be different. Through swinging glass doors, the great room steals the show - douglas fir beams, a chandelier with hand-crank winch (because of course), a second-storey promenade, and a brand new kitchen that's equal parts showpiece and functional dream, complete with a quartz waterfall island, stainless steel appliance package, coffee bar, and a heritage replica black cast iron cook stove with a chimney that rises two full floors. That's where you'll be making homemade pizzas. With a total of 6 fireplaces (4 wood-burning), and a state-of-the-art geothermal heating & cooling system, this home knows how to do cozy, sustainably and efficiently. The attached guest suite brings even more charm, with cedar tongue and groove, a spiral staircase, and a south-facing sunroom overlooking the pond. Crafted with every detail imaginable and 5 pages worth of thoughtful updates, this fully-renovated estate is ready to welcome you. Whether you're planning lazy beach days, epic family holidays, or simply craving your own slice of Bruce Peninsula paradise, 17 Thomas Street is that once-in-a-lifetime kind of place. Playful, private, and perfectly Red Bay. (id:59911)
Keller Williams Realty Centres
1507 - 75 Canterbury Place
Toronto, Ontario
Luxury Corner Unit at Yonge & Finch Prime Location, Unblocked View, Modern Living! This beautifully designed unit is impeccably maintained and lovingly cared by the owner, never-rented, featuring 2 bedrooms, 2 bathrooms, a large balcony with unobstructed South-West panoramic views. Situated just off vibrant Yonge Street - steps to public transit (bus & subway), North York Center, shops, schools & restaurants yet not facing the main road, offering tranquil urban living right in the heart of it all. Bright and spacious with 9-foot ceilings, and expansive windows in both bedrooms, bathed in natural light and offering stunning city views. Stylish wood flooring throughout and upgraded bathrooms. The open-concept kitchen boasts quartz countertops & backsplash, built-in appliances, panel-ready fridge, and a functional island. Top-tier amenities - 24hr concierge, library, , theatre, outdoor BBQ area & party rooms, exercise room & yoga studio. Move-in readydont miss this gem! (id:59911)
Bay Street Group Inc.



