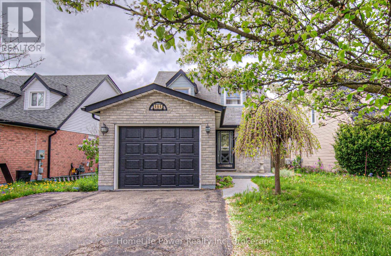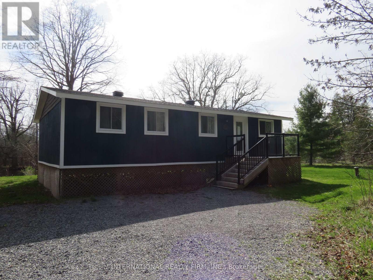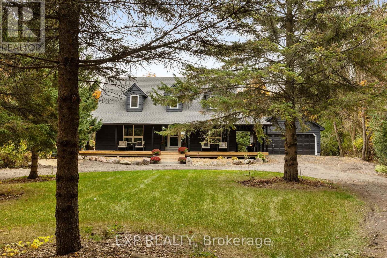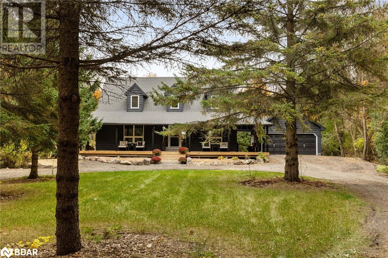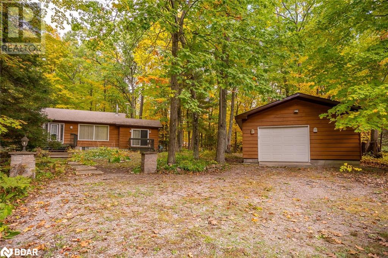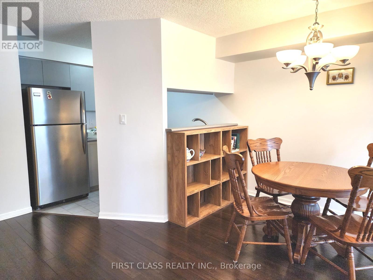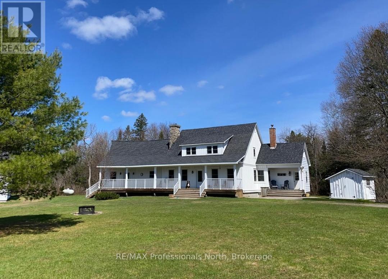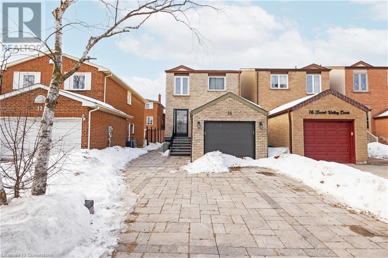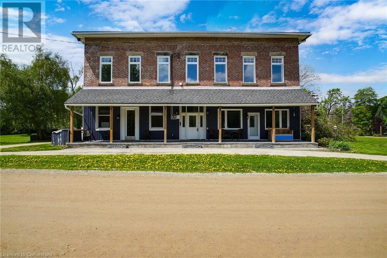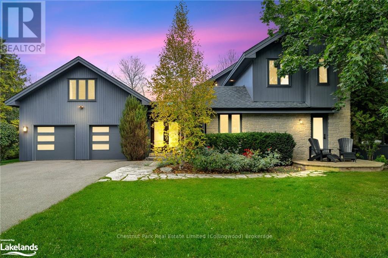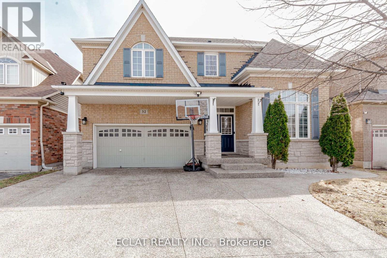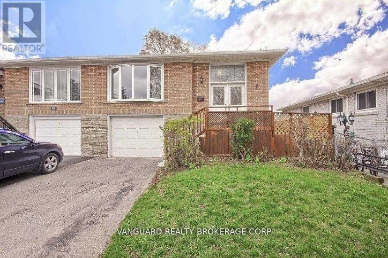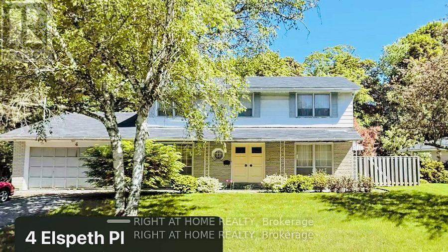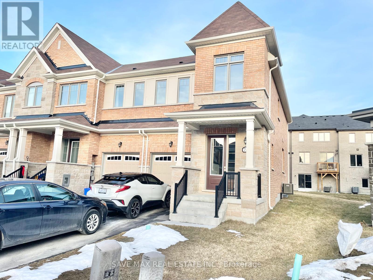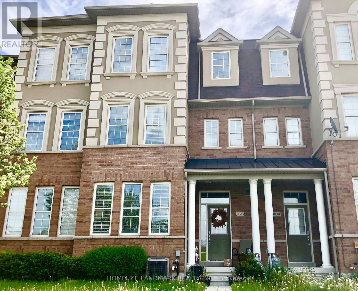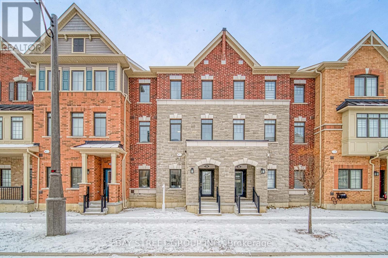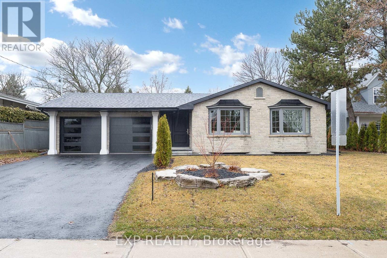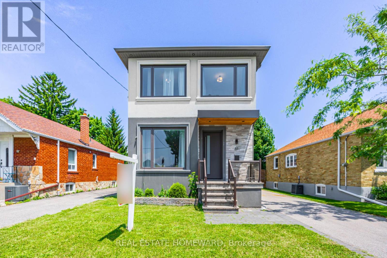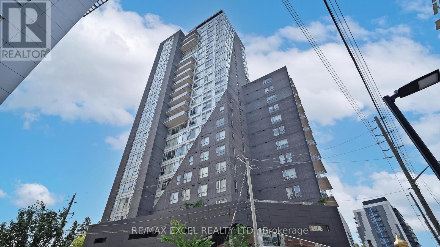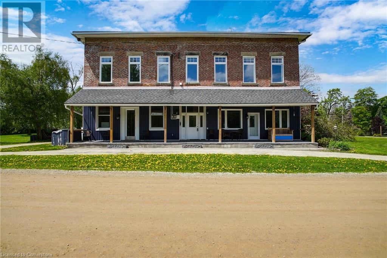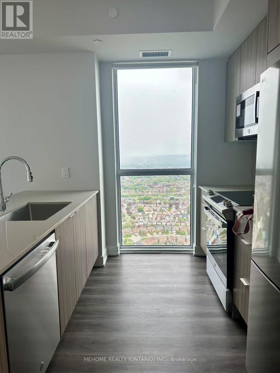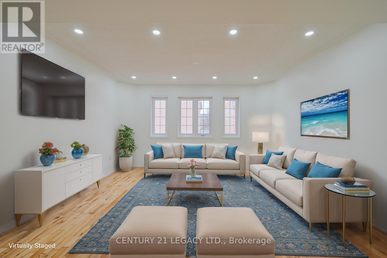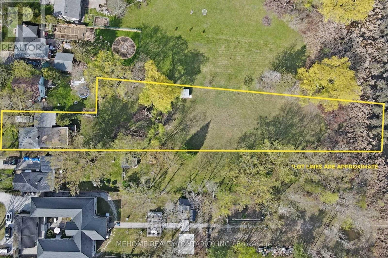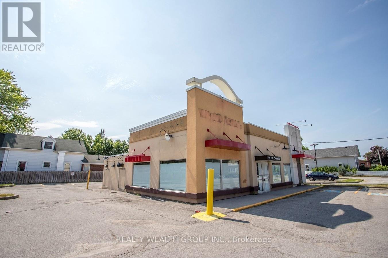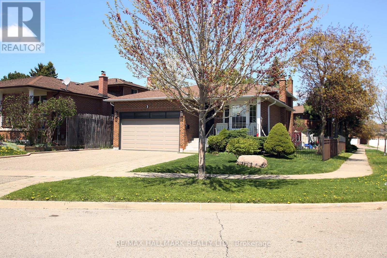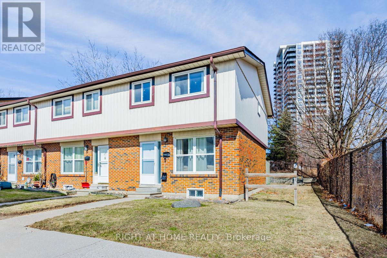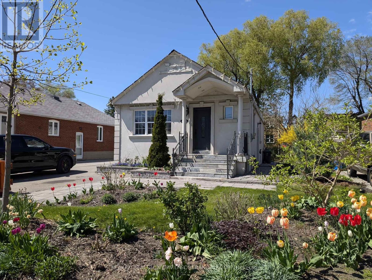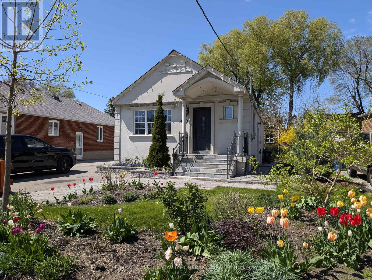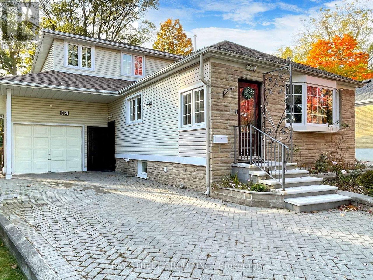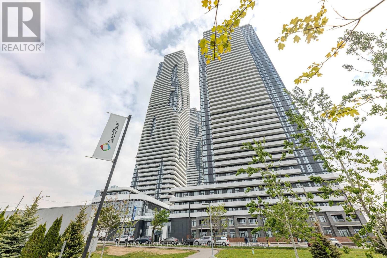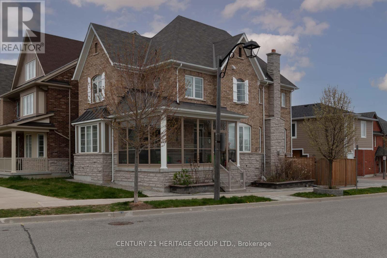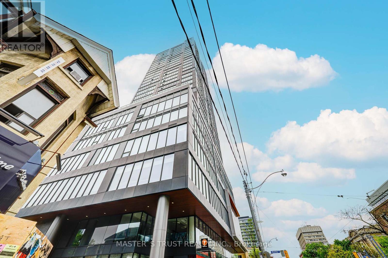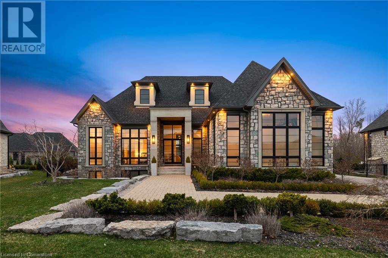666 Elgin Street N
Cambridge, Ontario
Welcome to this beautifully updated detached home, just a 10-minute drive to Highway 401 and within walking distance to schools, the YMCA, parks, and all essential amenities. Offering over 1,800 sq. ft. of finished living space, this move-in-ready home features 3 spacious upper bedrooms and a 4-piece bath.The finished lower level adds extra versatility, while numerous updates provide peace of mind, including a new roof (2015), new windows (2010), new garage door (2017), furnace, AC, and tankless water heater (2017), and attic insulation (2020). The layout also offers the potential for a side entrance to the basement, adding future possibilities. Dont miss this incredible opportunityschedule your viewing today! (id:59911)
Homelife Power Realty Inc
2386 Holyhead Drive Unit# Lower
Burlington, Ontario
Welcome to this bright and spacious lower level unit in the desirable Brant Hills neighbourhood of Burlington. Featuring a modern kitchen with stainless steel appliances, an open-concept living and dining area, and large windows that bring in plenty of natural light, this unit offers comfort and convenience. Enjoy a generously sized bedroom, an updated full bathroom, private in-suite laundry, and a separate entrance for added privacy. Located close to great schools, Hwy 407, escarpment trails, transit, and shopping, this is a fantastic opportunity to live in a quiet, family-friendly community. Street parking space included; utilities is $200 which includes electricity , heat water cooling , and highspeed internet. (id:59911)
Right At Home Realty
175 Borden Road
Carleton Place, Ontario
This 3 bedroom home is located on the water, minutes to Carleton Place and Almonte. Private yard that backs on to the Mississippi River. (id:59911)
International Realty Firm
16245 7th Concession Road
King, Ontario
Nestled well back from the road, this property offers unparalleled privacy, making it the perfect retreat. A covered front porch features multiple seating areas with beautiful serene views, ideal for relaxing and enjoying the peaceful surroundings. This incredible 2-storey home boasts a vast selection of updates, including a modern kitchen with updated appliances and quartz countertops. The main level features stylish vinyl plank flooring, complemented by new trim, adding a touch of elegance to the living spaces. The full bathrooms have been beautifully renovated, showcasing heated ceramic tile flooring and updated vanities. The property includes the added benefit of a detached garage with ample parking space, making it convenient for multiple vehicles. Surrounded by lush greenspace, the home offers a tranquil setting with great access to Highway 400. In good weather and off-peak hours, you can reach downtown Toronto in just 40 minutes or head north to Muskoka in an hour. Highway 27 offers a quick 20-minute drive to Pearson Airport, while Upper Canada Mall is only 15 minutes away. Located just an eight-minute drive from Schomberg, you'll find all your essentials nearby: Foodland, Home Hardware, Guardian Drug Store, Schomberg Village Pharmacy, LCBO, restaurants, pizza parlours, CIBC bank, dry cleaners, a coffee house, various shops, including a butcher shop and McDonalds. For a great night out, The Schomberg Pub offers a welcoming atmosphere and a fantastic patio, perfect for enjoying local fare. Just seven minutes away, The Highway 9 Market is a must-visit destination for fresh, locally sourced produce from Holland Marsh, along with stunning seasonal flowers. Its a fabulous place to shop and stock up on the best the region has to offer. This home, aged 35 years, combines modern updates with a serene, private setting, offering the best of both worlds. (id:59911)
Exp Realty
S458 - 35 Rolling Mills Road
Toronto, Ontario
Spacious & Bright West Facing 2 Bedroom Suite W/ Full Balcony For Outdoor Entertaining! Live In The Heart Of This Amazing Community With An Abundance Of Amenities, Greenspace, Restaurants & Shops At Your Doorstep. Master Planned Community, Bike/Hike The Corktown Common Park & Trails Or Stroll To The Distillery For Dinner & Retreat To Your Peaceful Suite! (id:59911)
First Class Realty Inc.
610 - 260 Sackville Street
Toronto, Ontario
Welcome to this stunning open-concept corner unit offering an abundance of natural light and breathtaking unobstructed views of the park. Featuring brand new flooring throughout and contemporary finishes, this spacious meticulously maintained home boasts 2 bedrooms, a versatile den, perfect for a home office or guest space and 2 full bathrooms.The modern kitchen is equipped with stainless steel appliances and breakfast bar, seamlessly flowing into the expansive living and dining areas. Step out onto the wrap-around balcony to enjoy morning coffee or evening sunsets in a serene, green setting.Located just steps from the Aquatics Centre, trendy restaurants, cafes, grocery stores, parks, top-rated schools and community centres, this condo combines urban convenience with natural beauty. The TTC streetcar is at your doorstep and you're just minutes from the Don Valley Parkway, making commuting a breeze.Dont miss your chance to own this stylish, well-appointed unit in a vibrant, sought-after community! (id:59911)
RE/MAX Ultimate Realty Inc.
16245 7th Concession Road
King, Ontario
Nestled well back from the road, this property offers unparalleled privacy, making it the perfect retreat. A covered front porch features multiple seating areas with beautiful serene views, ideal for relaxing and enjoying the peaceful surroundings. This incredible 2-storey home boasts a vast selection of updates, including a modern kitchen with updated appliances and quartz countertops. The main level features stylish vinyl plank flooring, complemented by new trim, adding a touch of elegance to the living spaces. The full bathrooms have been beautifully renovated, showcasing heated ceramic tile flooring and updated vanities. The property includes the added benefit of a detached garage with ample parking space, making it convenient for multiple vehicles. Surrounded by lush greenspace, the home offers a tranquil setting with great access to Highway 400. In good weather and off-peak hours, you can reach downtown Toronto in just 40 minutes or head north to Muskoka in an hour. Highway 27 offers a quick 20-minute drive to Pearson Airport, while Upper Canada Mall is only 15 minutes away. Located just an eight-minute drive from Schomberg, you’ll find all your essentials nearby: Foodland, Home Hardware, Guardian Drug Store, Schomberg Village Pharmacy, LCBO, restaurants, pizza parlours, CIBC bank, dry cleaners, a coffee house, various shops, including a butcher shop and McDonald’s. For a great night out, The Schomberg Pub offers a welcoming atmosphere and a fantastic patio, perfect for enjoying local fare. Just seven minutes away, The Highway 9 Market is a must-visit destination for fresh, locally sourced produce from Holland Marsh, along with stunning seasonal flowers. It’s a fabulous place to shop and stock up on the best the region has to offer. This home, aged 35 years, combines modern updates with a serene, private setting, offering the best of both worlds. (id:59911)
Exp Realty Brokerage
11 Bourgeois Court
Tiny, Ontario
Welcome to your dream escape in Tiny Township! This captivating year-round home or cottage is perfectly located on a tranquil court, just moments from the stunning sandy beaches of Georgian Bay. Ideal for a serene getaway or a vibrant family home, this property offers the best of both worlds. Upon entering, you’ll find a spacious living room with a cozy gas fireplace, leading to an inviting open-concept dining area—perfect for entertaining. The home features two well-appointed bedrooms and a versatile den that can serve as a guest room or office. The lower level expands your living space with a generous family room, a soothing sauna, and a dedicated workshop. Step outside to your private oasis, where the expansive lot backs onto lush greenspace, perfect for summer barbecues or morning coffee on the patio. An insulated detached garage adds convenience and storage. Recent renovations, including fresh paint and new flooring, updated appliances, and new lighting make this home move-in ready. Conveniently located just 90 minutes from the GTA and a short drive to Penetanguishene and Midland, you’ll have everything you need nearby. (id:59911)
Sutton Group Incentive Realty Inc. Brokerage
1306 - 24 Wellesley Street W
Toronto, Ontario
Prime DT Location at Bay and Wellesley. 2-min Walk from U of T, Queens Park (for Exercising). 1 min from Subway Station. 1 Bedroom +1 Large Den with Window & Sliding Door (Perfect for WFH). Spacious, Bright Layout, Large Kitchen& Living Space. Restaurants, Grocery stores, Hospitals, etc. Steps Away. Rent Includes WIFI, TV, Hydro, Water, Heat/AC & Parking. Furnished with a bed and mattress, a sofa, and a desk. 24-hr security onsite. Safe, quiet, convenient. (id:59911)
First Class Realty Inc.
271 Kay Road W
Huntsville, Ontario
Ready to experience the charm of country living in Muskoka? Maverick Farm is a breathtaking retreat where nature and tranquility meet. Spanning over 190 acres, this idyllic property offers 1,900 feet of serene frontage along the North Branch Muskoka River, 11 acres of picturesque red pine forest, and rolling fields that change beautifully with the seasons. This modern farmhouse is perfectly situated just 20 minutes from Huntsville and Bracebridge and only four miles between Port Sydney Dam and Balsam Chutes. With a spacious 1,100 sq. ft. attached granny suite, there's plenty of room for family, guests, or rental income. The rustic barn, tack house, and stunning landscapes provide the perfect backdrop for weddings, corporate events, or private gatherings. Spend your days floating down the river, wandering through the woods, or tending to your own greenhouse & vegetable garden. Climb the scenic rock hill for a breathtaking panoramic view or relax on the front porch as you look over the fields. The 3 season Muskoka room offers a peaceful space to enjoy the river views, while the bright, sunlit farmhouse kitchen and rustic dining area invite you to gather with loved ones. Enjoy the welcoming living room on chilly winter days. With four bedrooms and three beautifully renovated bathrooms, this home is designed for comfort. A 30' x 48' heated shop with a 48' x 16' lean-to provides ample space for equipment, hobbies, or even hosting gatherings. The well-maintained farm also includes a storage shed and a garden shed with built-in firewood storage. Recent updates ensure modern convenience, including a new septic system (2013), generator panel and portable generator (2014), furnace and water filtration system (2014), hot water heater (2021) and a heat pump (2024). Don't miss this rare opportunity to own a well-established, working farm in the heart of Muskoka. Bring your dreams alive at Maverick Farm!. (id:59911)
RE/MAX Professionals North
203 - 570 Lolita Gardens
Mississauga, Ontario
Rarely Offered 1 Bed + Den Condo In The Desirable "Park 570" Complex. Fully renovated, new laminate floors, new painting throughout, new lights. Away From Busy & Overcrowded Area. Open concept Layout, 9Ft Interior Ceilings, Functional Kitchen W/Granite Counters, Stainless Steel Appliances, Breakfast Bar. Primary Bedroom has W/In Closet. Full 4 Pc. Bath. Well Proportioned Den that can be used as another bedroom. Balcony With Gas Bbq Hookup. 1 Underground Parking. In An Exclusive Low Rise Building.**Newly Renovated Common Hallways And Foyers In Bldg, Broadloom And Tiling floors replaced. , Freshly Painted Halls/Doors. Conveniently Located, Easy Access To Qew & Cawthra. Parks & Walking Trails Galore! (id:59911)
Keller Williams Realty Centres
42 Heron Park Pl Place N
Toronto, Ontario
Absolute Showstopper in West Hill, Scarborough! Discover this stunning Mattamy-built 3-storey freehold townhouse nestled in the highly sought-after Heron Park community. Boasting a spacious layout, this home features living and dining areas illuminated by elegant pot lights. The modern kitchen is a chef's dream, equipped with New Range-Hood and central island, granite countertops, stylish backsplash, upgraded cabinetry, and high-end stainless steel appliances. Step out onto the expansive 20' x 8' deck, perfect for outdoor entertaining. Freshly painted throughout, the interior showcases hardwood stairs with iron pickets and premium hardwood flooring completely carpet-free for a sleek, contemporary feel. The third floor offers three generously sized bedrooms and two full bathrooms, including a primary suite with a 4-piece ens uite. The second floor provides a convenient 2-piece powder room and direct access to the large deck. The ground-level foyer includes access to an extended-length garage, enhancing functionality. Located in a family-friendly neighborhood, this home is close to all essential amenities: schools, the University of Toronto Scarborough, Centennial College, shopping centers, Heron Park Community Centre, Guildwood GO Station, TTC transit, Highway 401, and more. Don't miss the opportunity to own this exceptional property in one of Scarborough's most desirable communities! (id:59911)
Realty 21 Inc.
36 Baybrook Crescent
Toronto, Ontario
Location ! Location! Location! Close To STC. Newly Renovated With 3 Bedroom 3 Bathrooms, 2 Parking Ensuite Laundry. Great Neighbourhood. Close To Highway 401, Hospital, School, Shops, Theater, Restaurant And Parks. Tenant Pays 60% Utilities (id:59911)
Homelife/future Realty Inc.
14 Laurel Valley Court
Vaughan, Ontario
STUNNING FULLY RENOVATED 3+2 BEDROOM DETACHED LINKED HOME – INCOME POTENTIAL: WITH A F-I-N-I-S-H-E-D--B-A-S-E-M-E-N-T--W-I-T-H--S-E-P-A-R-A-T-E--E-N-T-R-A-N-C-E!!! This beautifully upgraded home in a highly sought-after, family-friendly neighborhood was designed for modern living. It features pot lights throughout, a spacious family room, dining room, and a brand-new eat-in kitchen with sleek stainless-steel appliances, a stylish backsplash, and an extra pantry for added storage. Newly updated bathrooms, elegant interlocking on the front, backyard, and side walkways, and a modern fence enhance both style and functionality. Enjoy the added convenience and charm of a porch glass enclosure, providing a stylish and weather-protected entrance to your home. The separate entrance to tHe finished basement offers exceptional income potential, featuring a full kitchen, recreation area, bedroom, and 3-piece bath, Wash and Dryer —ideal for rental income or extended family. Step into the beautifully landscaped backyard with a stunning gazebo, perfect for relaxation and entertaining. Move-in ready with endless possibilities—don’t miss this incredible opportunity! Steps away from schools, shopping and parks. (id:59911)
Ipro Realty Ltd.
776597 Blandford Road
Bright, Ontario
Discover this stunning duplex nestled on a generous 0.86-acre lot in Bright, Ontario, offering a spacious 4,392 square feet of living space. The main unit boasts an inviting family room with soaring 12-foot ceilings and a WETT certified wood fireplace, perfect for cozy gatherings. An eat-in kitchen provides ample space for culinary adventures, complemented by three well-appointed bedrooms, a modern bathroom, and a versatile flex space currently utilized as a thriving yoga business. The secondary unit features its own kitchen and one bedroom, presenting excellent rental income potential with separate hydro meters for added convenience. Enjoy the beauty of the expansive outdoor space, making this property a unique find for families and investors alike. (id:59911)
Makey Real Estate Inc.
765 Grandview Road
Fort Erie, Ontario
Welcome to 765 Grandview Road a beautifully updated raised bungalow in Fort Erie sought-after Crescent Park community. This 4-bedroom, 2-bathroom home blends modern comfort with spacious living and an incredible backyard oasis. Situated on a premium 80 x 120 ft fully fenced lot, it features an inviting in-ground pool just in time for summer, a double-car garage, and a private driveway with parking for 6+ vehicles.Inside, you'll appreciate the thoughtful upgrades including a new roof, siding, garage door, and rear door with built-in blinds (2023), as well as new basement flooring (2025). The main level boasts a bright open-concept living and dining area centred around a cozy gas fireplace, a functional kitchen, two spacious bedrooms, and a 4-piece bathroom. The fully finished basement adds two more bedrooms, a second full bath (renovated 2022), a large family room, and ample utility/storage space offering flexible living options for families or guests. Ideally located near schools, parks, the community centre with gym and pool, and just minutes to the vibrant shops and beaches of Crystal Beach and Ridgeway. This turn-key property offers everyday comfort, summer-ready outdoor living, and unbeatable value in one of Fort Eries most desirable neighbourhoods. (id:59911)
Exp Realty
11 Woodview Drive
Clearview, Ontario
This stunning 4-bedroom 4 bathroom home, with an additional bonus room above the garage including 3 pc main floor bathroom, offers 3162 sq. ft. of beautifully finished living space in the desirable Collingwoodlands neighbourhood. Just minutes from Osler Bluff Ski Club, Oslerbrook Golf and Country Club and a quick drive to Blue Mountain Village shops and restaurants, this property provides the perfect location for those who love four-season activities. The bonus room above the garage, complete with a kitchenette, offers ideal overflow accommodation for kids, friends, cozy movie room or potential in-law suite. Situated on a private oversized half-acre lot, the property boasts an inground saltwater pool and separate hot tub on the back deck, surrounded by mature trees that create a serene, secluded atmosphere. The large back deck, perfect for BBQs and entertaining, extends off the family room and kitchen, offering plenty of outdoor living space. Inside, the open floor plan is both functional and inviting, with the dining room and great room featuring a vaulted ceiling with a stunning wood-burning fireplace as the focal point. The extensive upgrades over the years have transformed both the interior and exterior of the home, with large windows flooding the space with natural light, making you feel connected to the outdoors even when you're inside. A double car garage and ample parking for six cars in the driveway add to the convenience of this family-friendly retreat. This home is perfect for large families and visiting guests, providing a private and peaceful oasis just five minutes from the shops, restaurants, and charm of downtown Collingwood. Enjoy the many directions you can go road biking from this home through the Beaver Valley and neighboring countryside. Don't miss this rare opportunity to own a beautifully upgraded home in a prime location. (id:59911)
Chestnut Park Real Estate
32 Nanaimo Crescent
Hamilton, Ontario
Welcome to Your Dream Home by the Lake! This stunning, move-in-ready home offers almost 2,400 sq. ft. of stylish main floor living space, complemented by an additional almost 700 sq. ft. of finished legal walk-out basement, perfect as an in-law suite or a separate rental unit with its own private entrance and no shared amenities.Ideally situated between Lake Ontario and the scenic Fifty Point Conservation Area, this home combines natural beauty with urban convenience. Step inside to a bright and spacious living room, enhanced by elegant coffered ceilings, pot lights, and gleaming hardwood floors. Large double glass sliding doors flood the space with natural light and lead to the backyard oasis.At the heart of the home, the modern upgraded kitchen is sure to impress. Featuring crisp cabinetry, sleek quartz countertops, a striking backsplash, and stainless steel appliances, it's the perfect space to inspire culinary creativity.Upstairs, youll find four generously sized bedrooms, including a luxurious primary suite with a private ensuite, walk-in closet, and large window for natural light. Whether you're accommodating family, guests, or need a home office, theres space for everyone.The fully finished legal walk-out basement offers a bright 1-bedroom suite, ideal for generating additional rental income or hosting extended family. Theres also ample storage, both inside and with the outdoor storage shed.Additional features include: 1. Hardwood flooring throughout the entire home, including bedrooms. 2. Soaring 9' ceilings on the main level. 3. Prime location close to Costco, shops, restaurants, and major commuter routes like the QEW4. Only a 5-minute walk to the lake and nearby parks. This home truly offers the total packagespace, luxury, location, and income potential. Dont miss your chance to own this gem! Just pack your bags and move in! ***Basement is Legal*** (id:59911)
Eclat Realty Inc.
630 Gibson Crescent
Milton, Ontario
Client Remarks*Stunning Detached 3-Bedroom Home with Loft Perfectly Positioned on a Corner Lot!* This beautiful home boasts incredible curb appeal and is situated on a spacious corner lot. Inside, you'll find fresh paint, pot lights, laminate flooring throughout the main level, complemented by a elegant oak staircase. The kitchen features sleek quartz countertops and stainless steel appliances, offering both style and functionality. Upstairs, the generously sized bedrooms provide plenty of space, new laminate flooring free of carpet in the whole house and the convenience of second-floor laundry adds to the homes practicality. Located just minutes from the GO Station and within walking distance to all essential amenities, this property offers the ideal blend of comfort and convenience. *Please Note:* All references will be contacted and verified. Strictly no smoking, vaping, or pets. Subletting is not permitted. Don't miss the opportunity to make this exceptional property your new home! (id:59911)
Save Max Real Estate Inc.
44 Royal Fern Crescent
Caledon, Ontario
A gorgeous 5 bedroom fully upgraded detached home built by Auriga Homes in the heart of Caledon-Southfields Village community. Total 2980sf Harwood floor, sep living, dinning and family room, 5th room at main floor, 10ft ceiling at main, 9ft at 2nd floor, smooth ceiling on 1 & 2 floor, granite countertop in kitchen with granite backsplash, all washroom with granite counter top &frameless standing shower, upgrade main floor with standing shower, Sep entrance, and much !!!! **EXTRAS** S/S appliances, washer/dryer, AC, All window coverings, all Ele fixtures (id:59911)
Royal LePage Flower City Realty
Basement - 55 Fallingdale Crescent
Toronto, Ontario
Bright Above Ground Basement Apartment Available for Lease at York University Heights, Close to Public Transit, Coffee Shops, Stores, Restaurants and Community Centre. 1 Bedroom, Use of Shared Laundry, Full Kitchen, 3 Piece Bath, Separate Side Entrance and Exit from Apartment to Backyard. All Utilities Except Cable and Internet Included. Perfect for Single Mature Person or a Couple. Free Use of 2 Car Parking on Driveway. (id:59911)
Vanguard Realty Brokerage Corp.
4 Elspeth Place
Markham, Ontario
RARELY OFFERED !!!!! EXCEPTIONAL 82.3 FEET LOT , ""EXCELLENT LOCATION"" , Nestled on a very private CUL-DE-SAC ,,Builder's/Renovator's DREAM ,,,Highly Sought after Henderson School,,, Nearby access to all amenities ,Hwy 404,401 ,,, Walking distance to Bayview & Steels,, Building permit can be included !! DON'T MISS OUT !!!! (id:59911)
Right At Home Realty
75 Seedling Crescent
Whitchurch-Stouffville, Ontario
Beautiful 3-Bedroom Corner Unit Townhouse in the Heart of Stouffville . Welcome to this bright and spacious 3-bedroom, 2.5-bathroom corner unit townhouse, ideally situated in a sought-after Stouffville neighborhood. This modern Townhome features an open-concept layout with stylish upgrades throughout, including hardwood flooring, granite countertops, and stainless steel appliances. The main floor offers an ideal space for entertaining, while the attached garage provides added convenience and security. Upstairs, the generous primary suite includes a walk-in closet and a private 4-piece ensuite. Two additional well-sized bedrooms and a second full bathroom complete the upper level perfect for families or professionals. Enjoy your private patio space or take a short stroll to nearby parks, shops, and restaurants. Note : Basement not included (reserved for owners storage).Utilities are extra. The property comes with the option of furnished or unfurnished. (id:59911)
Save Max Real Estate Inc.
10683 Woodbine Avenue
Markham, Ontario
Client RemarksLuxury And Spacious 4 Bedrms/4Baths Townhome, Very Functional Layout With 2 Master-Ensuites on 2nd and 3rd Floor, Large Master Bedroom Has Huge W/I Closet. 9Ft Ceiling, Family Room Open To Above With Stone Fireplace And W/O To Oversized Terrace. Upgrade Kitchen With S/S Appliances. Direct Access To Garage. One Of The Largest Model In The Street, Very Convenient Location: Minutes To Hwy404, Parks, Library & Community Centre, High Ranking School Area, Costco Nearby! (id:59911)
Homelife Landmark Realty Inc.
62 Mannar Drive
Markham, Ontario
5 years spacious 2328 Sq Ft freehold Townhouse, Direct Access Double Garage plus 2 covered driveway parkings(total 4), 9 FtCeiling On Main And 2nd Floor, Functional Layout With Big And Modern Kitchen connected to a board room ( can be breakfast area and/orfamily room). Walk in Pantry with lot of storages. Wide and big windows with two board patio doors look out to the huge terrace. Lot OfSunlight full of the house. Within the community you have park and big playground, small pond closing to the field. **EXTRAS** Minutes ToHwy 404, Costco, Home Depot, Canadian Tire, Banks, Supermarkets (Freshco & T&T), Farmer's Market, Richmond Green SportsCentre, Parks &Restaurants. Top rank schools. short walk to William Cantley Park (someone rank it the best) (id:59911)
Bay Street Group Inc.
385 Easy Street
Richmond Hill, Ontario
*WOW* Luxurious Mill Pond Masterpiece: Where Modern Elegance Meets Family-Friendly Living* Welcome To 385 Easy St A Rare Opportunity To Own A Meticulously Renovated 3+2 Bedroom Bungalow On A Sprawling 66x120 Lot In Richmond Hills, Coveted Mill Pond Neighbourhood. Every Inch Of This Home Has Been Transformed With Hundreds of Thousands In Premium Upgrades, Including A chef's Dream Kitchen With Brand-New KitchenAid Appliances, Quartz Countertops, And A Built-In Wine Fridge Perfect For Hosting Grand Dinners Or Casual Family Brunches. Step Into Spa-Like Serenity With Three Completely Redesigned Bathrooms Featuring High-End Fixtures And Designer Touches, While The Primary Bedroom Offers A Private Retreat Overlooking Your Lush, Professionally Landscaped Backyard. The Finished Basement Boasts Two Additional Bedrooms, A Spacious Recreation Room (Ideal For A Home Theatre Or Gym), And A Separate Entrance For Income Potential, A Rare Find In This Prestigious Area. Enjoy Peace Of Mind With A Brand-New Roof, HVAC, Plumbing, Electrical, Energy-Efficient Windows, And An Irrigation System That Keeps Your Yard Vibrant Year-Round. Host Summer BBQs On Your Expansive Lot, Stroll To Mill Ponds, Tranquil Trails, Or Zip To The 404, 400, 407 In Minutes. This Location Seamlessly Blends Quiet Family Living With Urban Convenience. Move In Stress-Free With New LG Washer/Dryer, Garage Door Opener, And High-End Lighting Fixtures That Elevate Every Room. Motivated Sellers Have Priced This Turnkey Gem To Sell. Don't Miss Your Chance To Claim A Slice Of Mill Ponds Prestige. Homes Here Rarely Last. Schedule Your Private Tour Today And Fall In Love With The Lifestyle You've Always Deserved! (id:59911)
Exp Realty
57 Marsh Road
Toronto, Ontario
Beautiful Modern Detached Home On Premium 40 X 108 Ft. Dbl Skylights Combined W/ Large Windows Invites Plenty Of Sunshine! Open Concept Main Fl Living With 10 Ft Smooth Ceilings. An Inviting and Entertaining Home with a Beautiful Kitchen W/Quartz Countertop +Centre Island& High End S/S Appliances.W/Out To Beautiful Deck & a Kid/Pet Friendly Fully Fenced Yard. 4 Large Bdrms W/ Built In Closets. Primary Bdrm W/ 3pc Ensuite & W/I. Fin Bsmt with Two Additional Bedroom and a 4Pc Bath. Conveniently located within walking distance to Ravines, Schools, TTC and easy access to downtown. A Truly must see!!!Beautiful Modern Detached Home On Premium 40 X 108 Ft. Dbl Skylights Combined W/ Large Windows Invites Plenty Of Sunshine! Open Concept Main Fl Living With 10 Ft Smooth Ceilings. An Inviting and Entertaining Home with a Beautiful Kitchen W/Quartz Countertop +Centre Island& High End S/S Appliances.W/Out To Beautiful Deck & a Kid/Pet Friendly Fully Fenced Yard. 4 Large Bdrms W/ Built In Closet (id:59911)
Real Estate Homeward
8802 - 158 King Street N
Waterloo, Ontario
Discover the convenience of this Stunning Unobstructed Beautiful view 1-bedroom condo with 9 foot ceilings, 566 SQFT + 24 SQFT Balcony, ideally situated on King Street North highly sought university area of Waterloo. This high-rise residence features a spacious open-concept layout, perfect for students and everyday comfort. Enjoy the warmth of your private terrace with east views, an ideal spot to start the day. Location is everything and this condo excels in that regard. You're steps away from public transit, 2 mins walking distance to Wilfrid Laurier University and 5 mins drive to University of Waterloo and Uptown Waterloo. Nearby, you'll find a Fresh Burger in front of the building, retail shops, and dining options, catering to all your lifestyle needs. Don't miss this rare opportunity to own a piece of Waterloo's real estate. Schedule a viewing today!! **EXTRAS** Visitor Parking, Reading room and Gym. (id:59911)
RE/MAX Excel Realty Ltd.
776597 Blandford Road
Bright, Ontario
Discover this stunning duplex nestled on a generous 0.86-acre lot in Bright, Ontario, offering a spacious 4,392 square feet of living space. The main unit boasts an inviting family room with soaring 12-foot ceilings and a WETT certified wood fireplace, perfect for cozy gatherings. An eat-in kitchen provides ample space for culinary adventures, complemented by three well-appointed bedrooms, a modern bathroom, and a versatile flex space currently utilized as a thriving yoga business. The secondary unit features its own kitchen and one bedroom, presenting excellent rental income potential with separate hydro meters for added convenience. Enjoy the beauty of the expansive outdoor space, making this property a unique find for families and investors alike. (id:59911)
Makey Real Estate Inc.
4606 - 430 Square One Drive
Mississauga, Ontario
Elegant, Luxurious and BRAND NEW AVIA Condo 2-bedroom & 2-bathroom executive corner suite, perfectly positioned in the vibrant and dynamic core of downtown Mississauga. Gorgeous 925 SF modern interior space plus 132 SF of wrap around balcony. Southwest exposure brings lots of heartwarming sun. Enjoy the breathtaking views from 32th floor with peace, quietness and fresh breeze. The gourmet kitchen is upgraded with stainless steel appliances, quartz countertops, stylish backsplash, and an oversized sink. His & hers closets in master bedroom. 9' ceilings with floor-to-ceiling windows offers ample natural lighting. State-of-the-art building amenities. 24-hour concierge. Steps to the new LRT, Celebration Square, Square One Shopping Centre, Sheridan College, Living Arts Centre, Central Library, YMCA, groceries, transit terminal/Go Bus/TTC connection hub, schools, parks, fine dining restaurants and theatres. Easy access to highways 401, 403, and the QEW. (id:59911)
Mehome Realty (Ontario) Inc.
176 Spadina Road
Brampton, Ontario
Welcome to this exceptional end-unit townhouse, offering one of the most spacious layouts with remarkably low condo fees. Designed for maximum space utilization, this home features three well-sized bedrooms and a versatile main-floor den with its own full washroom, making it ideal as a guest suite, home office, or a comfortable space for elderly family members. On the second level, you'll find a beautifully updated kitchen equipped with brand-new appliances, including a dishwasher, stove, range hood, and a pull-out faucet over a double sink. The freshly repainted cabinets and newly installed pot lights (March 2025) enhance both style and functionality, creating a bright and inviting cooking space. Adjacent to the kitchen is a sun-filled open-concept living and dining area, perfect for entertaining or relaxing. A conveniently located powder room adds to the practicality of this floor. The third level features two generously sized bedrooms, both with large windows for ample natural light and double closets for easy storage. The top level is home to the primary suite, an impressive retreat with a spacious layout, an oversized closet, and a private 3-piece ensuite. This room is large enough to accommodate two queen beds, making it a truly luxurious space. Step outside to a fully enclosed backyard, offering privacy and security, perfect for children and outdoor enjoyment. This is a must-see home! Book your visit today! (id:59911)
Century 21 Legacy Ltd.
26 Douglas Road
Richmond Hill, Ontario
Price Reduction for quick closing !!!Attention Builders, Developers and Investors! This magnificent land, set Over One Acre Lot In Oak Ridges Surrounded By Custom Homes. Great opportunity to build your dream house providing breath-taking view that promise an unparalleled connection to the natural world right at your door , Located In A Highly Sought-After Neighborhood, Newly Renovated Laminate Floor Through Out with Heat Pump for Heating. Upgraded Washroom With Glass-enclosed Shower, currently Leased. Close To Schools, Transit, Parks, Oak Ridges Library And Yonge St With Many Local Restaurants And Shopping. Walking Distance To Lake Wilcox Featuring A Waterfront Park That Includes A Playground, Youth Area, Boardwalk And The Oak Ridges Community Centre. (id:59911)
Mehome Realty (Ontario) Inc.
63 Lindsay Street S
Kawartha Lakes, Ontario
Fast food with Drive Thru Zoning, if zoning amendments are needed the seller will, with a offer submit the appropriate paperwork (id:59911)
Realty Wealth Group Inc.
359 Randolph Avenue
Windsor, Ontario
GREAT OPPORTUNITY TO OWN THIS 2-STOREY SINGLE HOUSE JUST STEPS FROM THE UNIVERSITY OF WINDSOR! THIS HOME FEATURES 4 SPACIOUS BEDROOMS, 2 FULL BATHS, A BRIGHT ENCLOSED FRONT PORCH, A GOOD-SIZED LIVING/DINING ROOM, AND A FUNCTIONAL KITCHEN. THE FULL UNFINISHED BASEMENT HAS POTENTIAL TO ADD A 2-BEDROOM RENTAL UNIT FOR EXTRA INCOME. EXTERIOR HIGHLIGHTS INCLUDE BEAUTIFUL ALUMINUM SIDING AND 2 PARKING SPACE. RECENT UPDATES: ALL WINDOWS (2022), KITCHEN COUNTERTOP (2022), WATERPROOFING AND BACKUP VALVE (2019), ELECTRICAL WIRING (2019), FURNACE AND A/C (2014). THE PROPERTY IS FULLY TENANTED; 24-HOUR NOTICE REQUIRED FOR SHOWINGS. DONT MISS OUT ON THIS SOLID INVESTMENT OPPORTUNITY! (id:59911)
Nu Stream Realty (Toronto) Inc.
1 - 3 Pottery Crescent
Brampton, Ontario
Beautiful and spacious 2-bedroom basement unit located in the prestigious Professors Lake community! Meticulously cared for Mr. Clean lives here! This bright and inviting unit features ceramic and laminate floors throughout, two generously sized bedrooms, two washrooms, ensuite laundry, and a private separate entrance. Enjoy an abundance of natural light, ample living space, and convenient parking included.Prime Location: Minutes away from major highways (410, 427, and 407).Close to Amenities: Just a 7-minute walk or 2-minute drive to William Osler Hospital, and a 5-minute drive to big box stores and everyday conveniences.This apartment is ideal for professionals especially those working at the nearby hospital. Dont miss out on this fantastic opportunity! (id:59911)
RE/MAX Hallmark Realty Ltd.
803 - 500 Brock Avenue
Burlington, Ontario
Welcome to Illumina! This new, spacious 2 bed 2 bath condo is impressive! With floor to ceiling windows and endless high-quality upgrades, this unit is stunning. Modern kitchen, quartz counters, upgraded marble backsplash, large island with waterfall edge and microwave cabinet with built-in pot drawer storage, Fisher Paykel appliances, floor to ceiling California shutters, Benjamin Moore finishes throughout, wide plank flooring, custom shoe moulding on 6 inch baseboards - the list goes on! The large primary bedroom features double wardrobes, 3-pce ensuite with rainforest shower, and 2nd patio door. The second bedroom also boasts 2large built-in wardrobes. The main 4-pce bathroom is beautifully done with modern finishes and full size soaker tub. Sit on your lake-facing private balcony at night to unwind, or enjoy the onsite amenities- a rooftop sky deck with panoramic views, BBQ area, party room, fitness centre, two guest suites, 24-hour security and ample visitor parking. Located in this prime setting only steps to Lakeshore Rd, you will find the gorgeous lakefront at Spencer Smith Park, Brant Hospital, Spencers Restaurant and Burlington Art Gallery! Close to downtown, shopping, amenities, restaurants, hotels, Mapleview Mall, The Burlington Performing Arts Centre, The Royal Botanical Gardens , easy highway & transit access. The added perks- one oversized double locker and an extra large parking space located on the secured first floor right near the door! COMING SOON on the main level- a Pharmacy and a Walk-In Medical Clinic! You don't want to miss this stunning unit in this amazing building! (id:59911)
Royal LePage State Realty
103 - 100 Eagle Rock Way
Vaughan, Ontario
Functional 2Bed + Den, 2.5 Bath W/Balcony & Floor-To Ceiling Windows, South Exposure, Modern Style Kitchen With Stainless Steel Appliances, 1 Parking And 1 Locker Included, Steps To Maple Go Station, Walmart, Restaurants & Shops. Amenities Include: 24Hr Concierge, Roof Top Terrace W/ Lounge & Bbq, Indoor/Outdoor Party Room, Exercise Room & Sauna. (id:59911)
Homelife Landmark Realty Inc.
1707 - 60 Town Centre Court
Toronto, Ontario
Absolutely Beautiful & Bright Corner Unit W/ Unobstructed City & Cn Tower View ,Spacious Split 2 Large Bedrooms /2 Full Baths W/ Large Solarium Can Used As Office Or 3rd Br. Come W/ 1 Parking &1 Lockers. Bright &Spacious Layout. Floor To Ceiling Windows/Large Balcony. Modern Kitchen W/ Granite Countertop. Minutes To Town Centre Mall, Ymca, Civic Centre, Ttc, Park,Library, Community Centre, Easy Access To Hwy 401, Direct Ttc To Ut Campus.Amazing Amenities -Gym / Exercise Room,24 Hrs Security ,Concierge, Party Rm, Visitor Parking,Guest Suites, Media Rm , Meeting Rm,Must See. Move In And Enjoy!! (id:59911)
Homelife New World Realty Inc.
18 - 1230 Radom Street N
Pickering, Ontario
Spacious and well-maintained 4+1 bedroom, 2-bathroom condo townhouse in Pickering offers modern living in a highly desirable location. The stylish kitchen opens to an enclosed backyard, perfect for outdoor enjoyment, while the bright dining and living areas create an inviting atmosphere. Featuring laminate flooring, pot lights and underground parking, this home is designed for comfort and convenience. The second floor boasts four generously sized bedrooms and a full bathroom, while the fully finished basement adds valuable living space with an additional bedroom, washroom, living room, and laundry area. Conveniently located near HWY 401, Pickering GO Station, East Shore Community Centre, Douglas Park, schools, and shopping, this move-in-ready home offers the perfect blend of style, space, and accessibility. (id:59911)
Right At Home Realty
Main Floor - 46 Cadillac Avenue
Toronto, Ontario
Welcome to 46 Cadillac Ave! This main floor rental features 3 nicely sized bedrooms along with a spacious open concept kitchen and living room, making it ideal for professionals & young families alike. Enjoy a full kitchen with stainless steel appliances, and great cabinet space. The unit includes a private laundry room with a washer and dryer for your convenience. Located in a quiet and family-friendly neighbourhood! Close proximity to grocery stores, malls, highways, well renowned schools, places of worship and more! (id:59911)
RE/MAX Realtron David Soberano Group
Basement - 46 Cadillac Avenue
Toronto, Ontario
Welcome to 46 Cadillac Avenue! This well-maintained basement rental offers two generously sized bedrooms and a spacious kitchen perfect for professionals or young families. The full kitchen provides ample cabinet space for all your culinary needs, while the primary bedroom features a cozy fireplace and a private 3-piece ensuite bathroom for added comfort. Enjoy the convenience of your own laundry room, complete with a washer and dryer. Located in a quiet, family-friendly neighborhood with close proximity to grocery stores, shopping malls, major highways, top-rated schools, places of worship, and more this home combines comfort with convenience. (id:59911)
RE/MAX Realtron David Soberano Group
45 Enfield Avenue
Toronto, Ontario
Welcome To This Beautifully Maintained 4+2 Bedroom, 4-Bathroom Detached Home Perfectly Situated On A Quiet Street In Desirable West Alderwood, Backing Onto A Serene Ravine And Etobicoke Creek, Offering A Natural Oasis Right In Your Backyard. With Approximately 2,680 Sq. Ft. Of Total Living Space, Including A Finished Basement, This Home Perfectly Combines Comfort and Modern Style. The Main Level Features Gleaming Hardwood Floors, With A Bright Bay Window In The Living/Dining Area That Fills The Space With Natural Light. An Oversized, Sunlit Family Room Offers A Walk-Out To The Rear Garden, Overlooking Lush Greenspace On A Large Pie-Shaped Lot (34' X 140', With A 65' Rear). Upper Level Comes Complete With 3 Generous Sized Bedrooms, A Newly Added Deck Off The Master Bedroom For A Peaceful Outdoor Retreat. Recently $$$ Renovated With Modern Updates Throughout, This Home Exudes A Fresh And Inviting Atmosphere, Showcasing New Flooring, A Beautifully Remodeled Kitchen With Updated Appliances, Stylish Bathrooms, Fresh Paint, And Upgraded Lighting Fixtures. Separate Entrance To Renovated Basement With Rec Room, Bedroom & 4 Pc Bath. There Is A 1.5 Drive-Through Garage & Interlocking Driveway For 4 Cars. Prime Location Within Walking Distance Of The GO Train And Lake Ontario, And Close To Golf Courses, Trails, Parks, Schools, Shopping, Public Transit, And The QEW. This Home Truly Offers Everything For A Balanced Lifestyle! (id:59911)
Bay Street Group Inc.
3806 - 225 Commerce Street
Vaughan, Ontario
Welcome to this brand-new Corner 2 bedroom unit in Festival Condos, located in the Vaughan Metropolitan Centre. Bright, open-concept layout with 10-foot ceilings and floor-to-ceiling windows, this spacious unit benefits from West exposure that fill the space with natural light. Festival Condos by the award-winning Menkes is ideally situated just steps from the subway, 1 minute from Highway 400, and surrounded by top-notch amenities like Cineplex, Costco, IKEA, mini putt, Dave & Busters, dining, and nightlife. With Canada's Wonderland and Vaughan Mills nearby, this location offers unmatched convenience for both work and play. (id:59911)
RE/MAX Crossroads Realty Inc.
107 Lawrence Pilkington Avenue
Markham, Ontario
Detached 3-bedroom home on a premium corner lot backing onto a park in highly sought-after Cornell. Features hardwood flooring throughout main living areas & bedrooms, upgraded kitchen & baths, and a finished basement with full bath & kitchenette. Ideal for in-laws extended family. Detached garage with laneway access includes a fully equipped 2-bedroom coach house, perfect for extended family or tenants. Rare find offering versatility, privacy, and income potential. Steps to parks, schools, transit & more! (id:59911)
Century 21 Heritage Group Ltd.
1007 - 203 College Street
Toronto, Ontario
Welcome to Theory Condo, U Of T Dorm! Luxury 1+1 Condo Right Across The Campus. Stunning Sun-filled South Facing Unit with Unobstructed City View. Very Bright And Spacious. Functional Layout, No Wasted Space, The Bedroom Can Fit Both Bed and Desk, Large Den With Sliding Door That Can Be 2nd Bedroom. Laminate Floor Thru-Out. Both Bedroom and Living Room have Floor To Ceiling Windows. Modern Kitchen With High End Finishes. /S/S Appliances & Centre Island With Quartz Countertop. Furniture could be included. Amazing Building Amenities Including Study Area, Gym, BBQ Terrace, Media Room Etc. 100 Walk & 98 Transit Score To Subway, Street Car, Hospitals, Shops, Restaurants And More. Unit professionally clean, just moved in and enjoy! (id:59911)
Master's Trust Realty Inc.
2 - 6049 Culp Street
Niagara Falls, Ontario
Discover comfortable living in this charming 2-bedroom, 1-bathroom apartment located in a quiet residential neighborhood of Niagara Falls. This well-maintained unit includes heat, water, hydro, and one parking spot offering exceptional value and convenience. Situated just minutes from the vibrant Queen Street Arts and Culture District, youll enjoy easy access to local galleries, cafés, and live performances at the historic Seneca Queen Theatre. The iconic Clifton Hill entertainment area, featuring attractions like the Niagara SkyWheel and Ripleys Believe It or Not! Museum, is also nearby. Commuters will appreciate the proximity to major routes, including the QEW and Highway 420, as well as public transit options. The scenic Niagara Parkway, offering picturesque views along the Niagara River, is easily accessible for leisurely drives or bike rides. Ideal for professionals, couples, or small families seeking a blend of tranquility and urban convenience. Hydro, water, and heat are charged at $125/month, subject to adjustment. This amount represents an estimated share of actual utility costs and may increase or decrease based on a percentage of actual consumption. Utilities will be reviewed annually, and costs may vary depending on usage. (id:59911)
Exp Realty
161 Heritage Lake Drive
Puslinch, Ontario
Nestled behind the gates of one of Ontario’s most prestigious communities, this home reimagines lakeside living. Its strategic location near Guelph, Cambridge & HW401 provides an exceptional blend of privacy & accessibility. The community is enriched with lakeside trails, meticulously curated landscaping & shared commitment to quiet luxury & meaningful connections. As you enter, the heart of the home draws you in, featuring impressive 14-ft coffered ceilings, elegant chevron hardwood floors & abundant natural light streaming through expansive wall-to-wall windows. Every aspect of this residence exudes sophistication, highlighted by Murano glass details, stunning sculptural fireplace & immersive sound from built-in Bowers & Wilkins speakers. The kitchen is a culinary masterpiece, showcasing custom-sourced granite extending across countertops & backsplash. An oversized island invites social gatherings, complemented by high-end Miele appliances & built-in bar that emphasizes functionality. The bathrooms are designed as spa-like retreats, featuring exquisite Italian porcelain, European floating vanities & a Kalista Argile freestanding tub that redefines relaxation. The principal suite serves as a sanctuary of quiet luxury, bathed in natural light from floor-to-ceiling windows. The basement adds to the home’s allure, boasting oversized windows, surround sound, landscape fireplace & plenty of space for entertaining, unwinding, or memorable gatherings. The thoughtfully designed garage includes heated floors, sauna, epoxy finishes & double-height layout ideal for showcasing a prized car collection. Step outside to discover a secluded, tree-lined oasis, backing onto greenspace, where spruce & maple trees provide a tranquil backdrop. Built-in outdoor speakers set the perfect ambiance, while premium landscaping seamlessly extends the living area outdoors. This is 161 Heritage Lake—a home with purpose, situated in a community where expectations are surpassed at every turn. (id:59911)
The Agency
150 Prospect Street
Port Dover, Ontario
Seize this exceptional investment opportunity! Set on a picturesque 2.99-acre property, the historic Clonmel Castle, originally built in 1929, is ready for redevelopment with approval for 12 units. Located in the charming tourist destination of Port Dover, this is truly a once-in-a-lifetime chance to secure a piece of history. Offering over 10,000 sq ft of meticulously restored space, Clonmel Castle showcases timeless craftsmanship and durable construction. Built in 1929 by Natco, the property features solid poured concrete with rebar, concrete ceilings, 8-inch walls and floors, cork insulation, and 9-foot ceilings in the basement. It’s a testament to forward-thinking design. Inside, you’ll find 11 spacious bedrooms and eight luxurious spa-like bathrooms. The main floor includes elegant common areas such as a grand great hall, library, office, and dining room, all adorned with intricate woodwork, modern gas fireplaces, expansive windows, and pristine hardwood floors. A fully equipped commercial chef’s kitchen adds even more appeal. This turnkey estate is perfect for visionary investors seeking to develop luxury condos or enjoy majestic personal living. Recent upgrades include fiber optic high-speed internet, a new furnace, renovated bathrooms, updated plumbing and electrical systems, refreshed paint, and a new commercial gas stove. Nestled amidst three acres of manicured gardens with rare trees and stunning views of Lynn River Falls, Clonmel Castle offers a serene yet convenient location. Current zoning allows for multiple uses, with approvals underway for condo development. Enjoy nearby walking trails, shops, theaters, churches, parks, and restaurants—all within walking distance. Situated just an hour from Hamilton and under two hours from Toronto, the property also boasts captivating views of Lynn Valley Falls across Tisdale Road. This exceptional opportunity won’t last long—Clonmel Castle is ready for your vision! (id:59911)
The Agency
