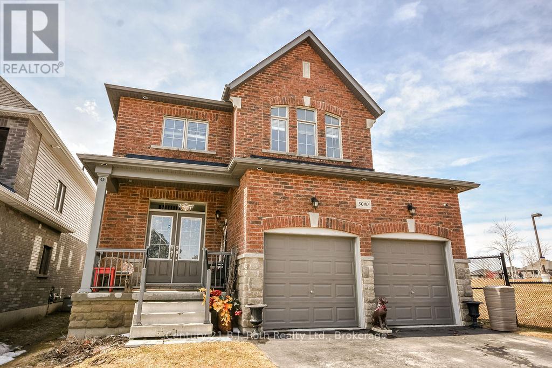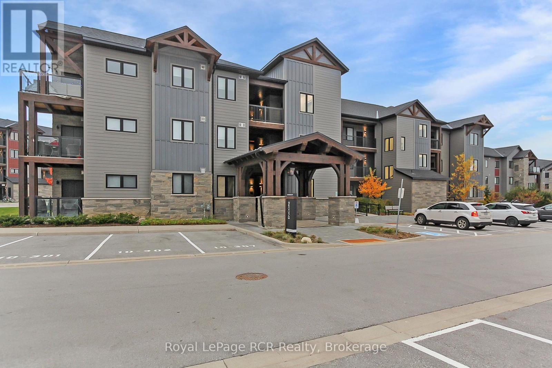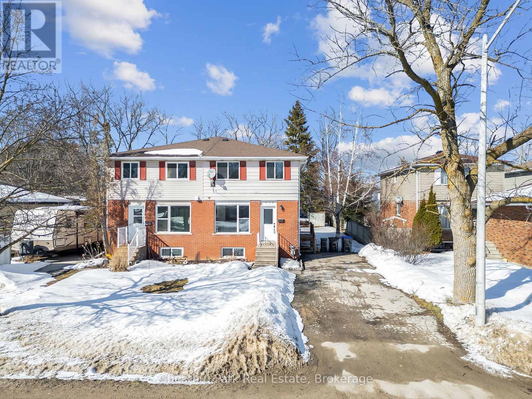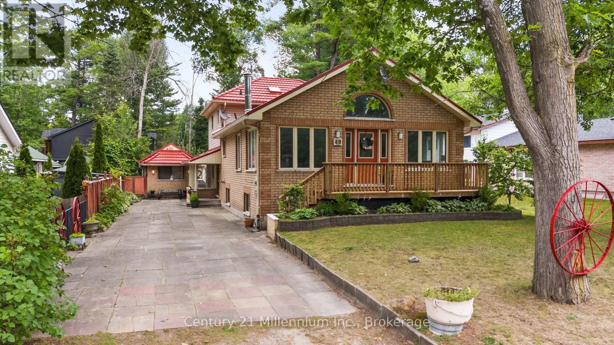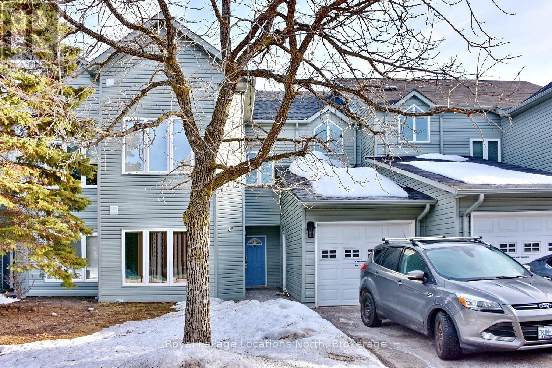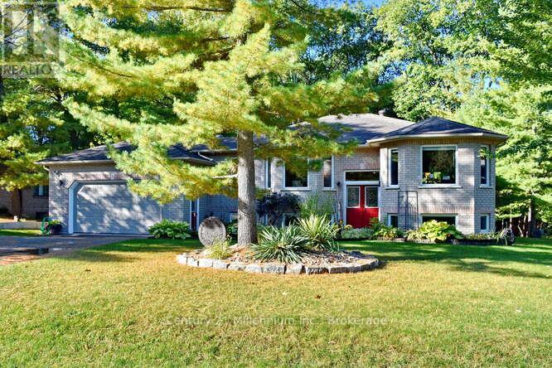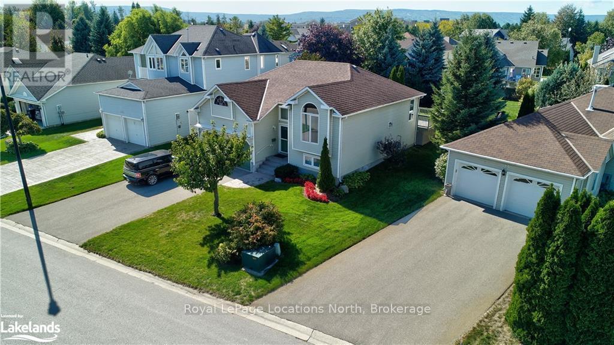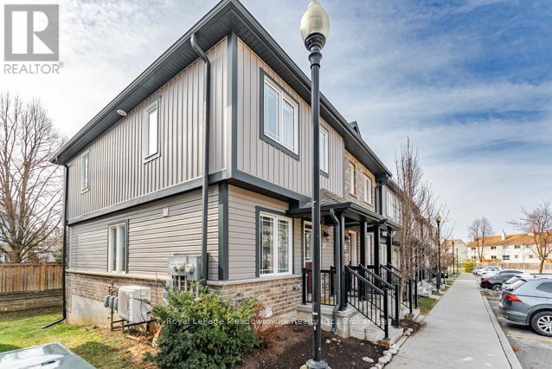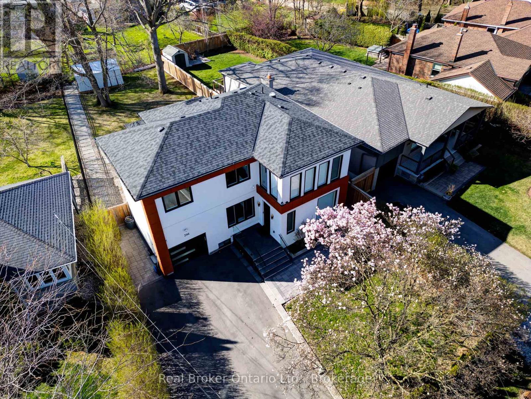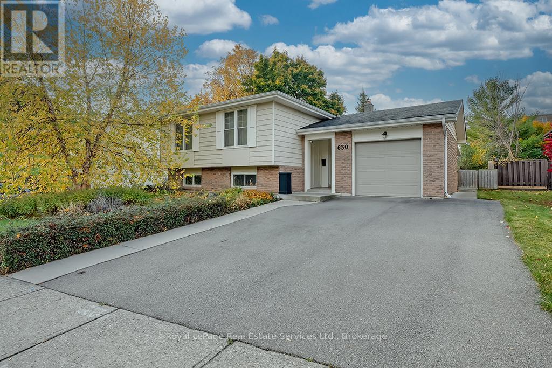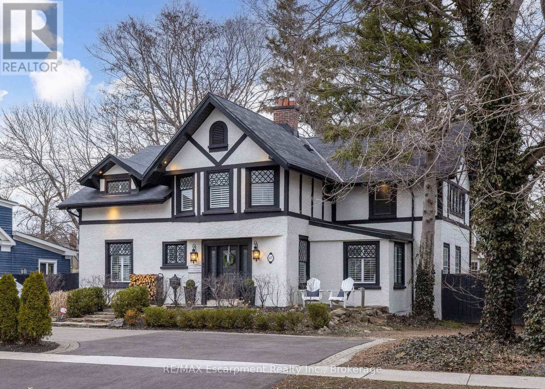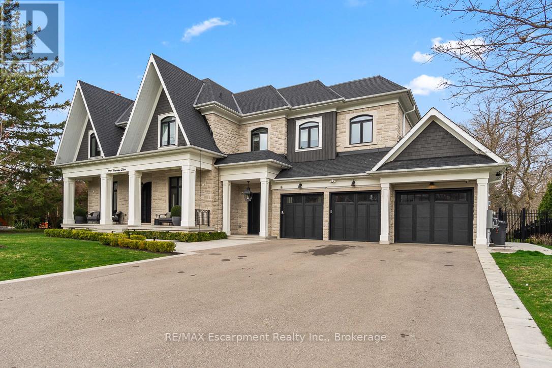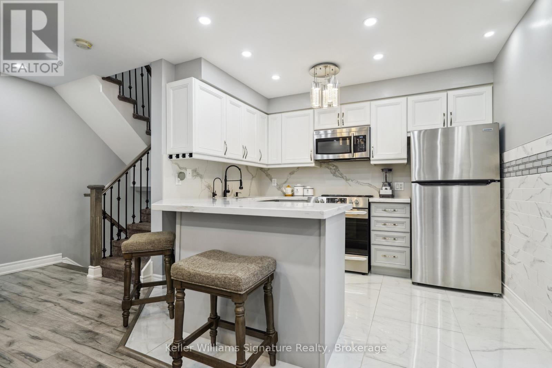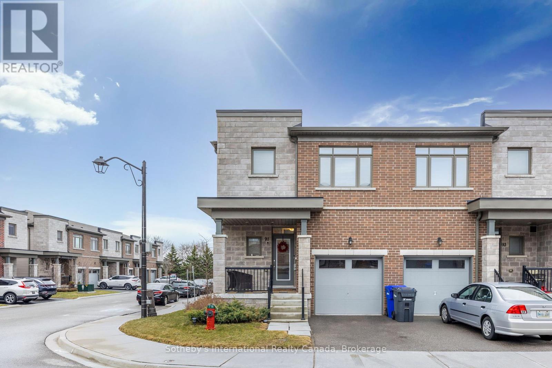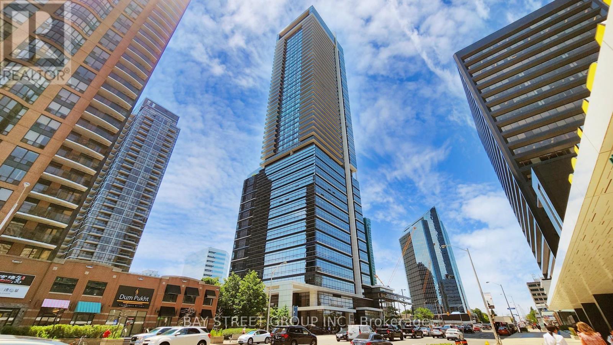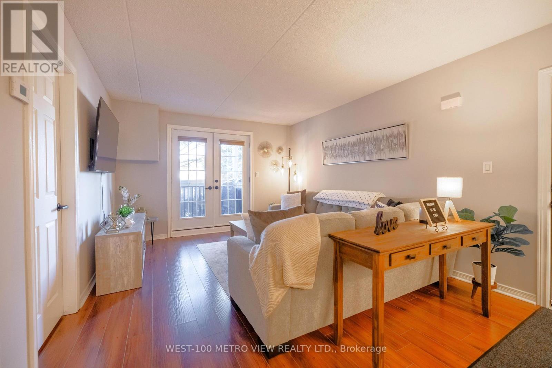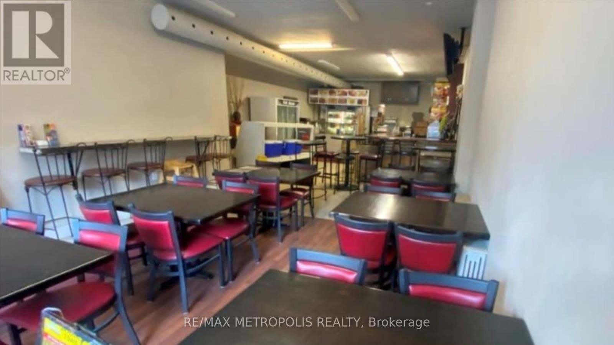3040 Orion Boulevard
Orillia, Ontario
Don't Miss This Beautifully Upgraded 4 Bedroom, 5 Bathroom Home On A Premium Lot Backing Onto Walter Henry Park In The Vibrant Community Of Westridge In Orillia. This York Model From Dreamland Homes Showcases Superior Finishes & Quality Workmanship Throughout. Featuring A Stunning, Curved Oak Staircase, Polished Ceramic Tile & Hard Wood Flooring On The Main Floor, Granite Countertops In The Kitchen, Newer Light Fixtures Throughout (2021), Upgraded Main Floor Window Treatments Including Remote-Controlled Living Room & Patio Door Blinds, A Massive Second Floor Laundry Room, Cozy Gas Fireplace, Soaring 9' Ceilings & A Brand New Air Conditioner & Owned Hot Water Tank. With A Whopping 3430 Sqft Of Finished Living Space, There Is Definitely Room For The Whole Family. Each Bedroom Comes Equipped With Access To An Ensuite Bathroom, While The Primary Bedroom Offers Sunset Views Over The Park, A Large W/I Closet & A Luxurious 5-Piece Bathroom With Soaker Tub. Entertaining Is A Breeze With An Expanded, Oversized Back Deck, Complete With 10'x10' Gazebo & Hot Tub. Downstairs, You'll Find A Finished Basement Space Complete With A 2-Piece Bathroom; Ready For Whatever You Can Dream Up! The Double, Attached Garage Provides Ample Parking & Storage Space. Everything You Could Want, All In One Charming Parkside Package. (id:59911)
Century 21 B.j. Roth Realty Ltd.
4 Clubhouse Drive
Collingwood, Ontario
OPEN HOUSE SAT. MAY 3rd 1-3 pm. Sophisticated Elegance Meets Prestigious Private Waterfront Community at Blue Shores~ Carefree Lifestyle~ Grass Maintenance and Snow Removal Included! Welcoming Main Floor Living in this 3130 sf (Finished Living Space) Masterpiece Showcasing Exquisite Design and Superior Craftsmanship Throughout~ Impressive Upgrades From Top to Bottom! Located on a Premium Professionally Landscaped Corner Lot, This Stunning 3 Bed plus Den/ 4 Bath Home Offers a Perfect Blend of Comfort and Luxury. Entertain Family and Guests on the Deck and Walk to the Sparkling Shores of Georgian Bay or Downtown Collingwood. Design Highlights and Recent Enhancements Include~*21 Ft Soaring Cathedral Ceiling (Great Room) *9 Foot Ceilings (Main Floor) *Natural Gas Fireplace *Electric Fireplace *Open Concept Design * Salnek Custom Window Treatments (2023) *Chic Designer Bathroom/ Lower Level~ Glass Shower/ Porcelain Tiles (2023) *Designer Lighting (2023) *Extensive Landscaping and Plantings *Sprinkler System *Spacious Deck (Full Length of the Home) with Hot Tub 2023/2024 *MAIN FLOOR Primary Bedroom Walk out to Expoxy Deck 2024 *2nd Walk Out From Dining Area *Freshly Painted in Neutral Palette (2023) *Primary Bedroom Retreat with Views to Manicured Yard/ 4 pc Ensuite with Walk in Closet *2 Spacious Bedrooms on Second Floor *True Double Car Garage with Inside Entry *Stamped Concrete Driveway *Roof ~2023 *Stamped Concrete Entrance/ Covered Front Porch *Main Floor Laundry *Potential for Separate Entrance to the Basement. Fabulous Blue Shores Amenities Included~ Clubhouse, Indoor/Outdoor Pool, Hot Tub, Sauna, Exercise Room, Lakeside Tennis/ Pickle Ball Courts, Private Marina on Site (Potential to Purchase/ Rent Boat Slip), Waterfront Access and Playground. Embrace a Four Season Lifestyle at your Doorstep~ Historic Downtown Collingwood~ Dining~ Shopping~ Cultural Events *Blue Mountain Village *Championship Golf Courses *Trails*Spas. Discover the Magic of Southern Georgian Bay! (id:59911)
RE/MAX Four Seasons Realty Limited
306 - 10 Beausoleil Lane
Collingwood, Ontario
Opportunity Awaits! Step into the ultimate four-season getaway at Mountain House, a highly sought-after community where luxury meets convenience. This top-floor, turnkey condo comes fully furnished, just pack your bags and settle in! With 3 spacious bedrooms, 2 full bathrooms, and a private balcony offering partial escarpment views, this bright, open-concept loft unit is the perfect retreat. Vaulted ceilings, a gas fireplace, stylish laminate flooring, and built-in appliances add a modern touch, while ski and snowboard storage at the entrance keeps your gear organized and ready for adventure. Bonus: This unit includes TWO exclusive-use parking spaces a rare find in Mountain House. Relax and recharge with luxury amenities right outside your door including year-round heated outdoor pool and hot tub, gym with a separate yoga studio and an après ski lounge with a cozy gas fireplace to unwind after a day at the hill. Explore the great outdoors with ease. The Blue Mountain Village is just minutes away via the trail system, while both private and public ski clubs, world-class golf courses, Scandinave Spa, beaches, and vibrant downtown Collingwood are all within easy reach. Whether you're looking for a personal getaway or a fantastic rental investment, this property offers unparalleled potential. (id:59911)
Royal LePage Rcr Realty
516 Tenth Street
Collingwood, Ontario
Attention first-time homebuyers and investors! This property presents an exceptional opportunity, offering ample space that is ideal for families, potential rental income, or multi-generational living arrangements. The home has been completely renovated, featuring new vinyl flooring throughout, a brand new kitchen equipped with modern appliances, and fresh paint in every room. The main level boasts a spacious kitchen, a separate dining room, and a living area that seamlessly flows into a charming backyard. On the upper level, you will find a generous master bedroom, two additional guest rooms, and a well-appointed four-piece bathroom. Recent upgrades include a newer furnace, central air conditioning, and new roof. A convenient side entrance grants access to an in-law suite, which includes its own kitchenette, living area, bedroom, and four-piece bathroom. This home is ideally situated within walking distance of schools and is close to a variety of outdoor recreational activities, shops, and restaurants. A visit is essential to fully appreciate all that this property has to offer! Some photos have been virtually staged. (id:59911)
Chestnut Park Real Estate
49 32nd Street N
Wasaga Beach, Ontario
Located just STEPS to the beach and on a 50 x 175 ft. lot, this is the perfect home/cottage for anyone looking to enjoy summers at the beach, picnics at the provincial park or walks to shops, restaurants and the Wasaga Recplex! Original owners offering this well kept backsplit with spacious layout - 4 good sized bedrooms and two bathrooms on the main and upper level, as well as 2 living spaces, kitchen and dining room. Oversized living room with vaulted ceilings is the perfect spot for entertaining. Separate entrance lower level includes a living room, dining room, bedroom, kitchen and 3-piece bathroom. 2 bunkies and sheds provide ample storage and accommodations for an overflow of guests over the summer months. This home is ideal for a multi-generational household or anyone looking for an escape from the city life! This home must be seen to be appreciated! (id:59911)
Century 21 Millennium Inc.
818 - 32 Dawson Drive
Collingwood, Ontario
Welcome to 32 Dawson Drive, Unit 818, an elegant & spacious 2-bed, 2-bath condo in the heart of Collingwood's vibrant 4-season playground. This large unit w/ over 1,200 sq ft of well-designed living space, offers the perfect blend of comfort, style, & convenience, ideal for year-round living, as a weekend getaway or even a great investment! Step inside & feel instantly at home in the bright airy open-concept living/dining area. Large windows allow natural light to pour in, creating a warm inviting atmosphere. The spacious living room is perfect for entertaining, w/ a cozy gas fireplace adding to the charm. The modern kitchen is both stylish & functional, featuring ample counter space & updated appliances. Whether you're preparing a quick breakfast before hitting the trails or a gourmet meal to enjoy w/ family friends, this kitchen is designed to meet your every need. The primary bed is a true retreat, offering generous space, a large closet, & an ensuite bathroom for added privacy & convenience. The 2nd bed is perfect for guests, or even as a home office, or rental suite, w/ easy access to the 2nd full bath. Located in a sought-after community, this home is just minutes from Blue Mountain, downtown Collingwood, & the sparkling shores of Georgian Bay. Enjoy easy access to skiing, hiking, golf, waterfront activities, along w/ a fantastic selection of local shops, dining, & entertainment. For those who love an active lifestyle, nearby trails connect you to nature, while golf courses, marinas, & scenic lookouts provide endless outdoor opportunities. This is a dream location for anyone who appreciates the beauty of Southern Georgian Bay. Don't miss this incredible opportunity to own a beautiful & spacious home in one of Collingwood's most desirable recreational communities. Whether you're looking for a full-time residence, a seasonal retreat, or an investment property, Unit 818 at 32 Dawson Drive is the perfect choice! Book your tour now!! (id:59911)
Royal LePage Locations North
4 Pauline Place
Wasaga Beach, Ontario
Pride of ownership is on display at 4 Pauline Place, Wasaga Beach. Homes in this neighborhood rarely come for sale. This raised 4 bedroom 3 bathroom bungalow is surrounded by mature trees - offering additional privacy and serenity. The main floor features an open-concept design, loaded with upgrades such as granite countertops, centre island, ample cabinetry and storage. The generously sized dining and living areas are ideal for hosting family gatherings. Additional features include hardwood floors, a cozy gas fireplace and main floor laundry. Entry to the double garage available off the main level and from the lower level. The lower level includes a family room with another gas fireplace, a large wet bar equipped with numerous cabinets, and a walkout to a patio featuring a hot tub. Ideal for multi-generational families. The two-tiered deck overlooks a spectacular 93x174 foot private deck (id:59911)
Century 21 Millennium Inc.
13 - 531 High Street
Orillia, Ontario
This neat and tidy 3 bedroom 1065 sq ft townhouse condo offers up a great floor plan with plenty of room. The main floor boasts a good sized living room, separate kitchen and dining area with access to a rear deck and yard. There is a main floor powder room off of the main entrance. The upper level has a generous floor plan with three good sized bedrooms. The primary bedroom has its own 3 piece ensuite bath. The lower level is finished with a family room and laundry room .The development is located close to shopping, recreation ,parks and Lake Simcoe. Maintenance fees include street snow removal , grass cutting, garbage removal, building insurance, outside building maintenance. (id:59911)
Royal LePage Quest
321 Balsam Street
Collingwood, Ontario
Welcome to this beautiful, bright family home on Balsam St in Collingwood, just a block from the water and mere steps from the shops and amenities of Cranberry Mews. With quick access to nearby ski hills, this location offers all the best of Georgian Bay living with relaxation & activities just outside your door.This charming 3-bed, 2-bath split-level home is ideal for 1st time buyers or empty nesters alike. Having had only one owner, the property has been lovingly maintained and gently used.As you step inside, you'll be greeted by soaring vaulted ceilings and expansive living room windows that bathe the space in natural light. The open-concept kitchen and dining area feature a walk-out deck, making it easy to enjoy meals with family and friends both indoors and out. The generous deck overlooks a spacious backyard, a perfect setting for a children's play-set or a place for your furry friends to enjoy. On the main level, the primary bedroom offers a walk-in closet and an adjoining bathroom for your convenience. The bathroom is, complete with a large soaker tub and a separate shower, as well as an additional door to the hallway. The second bedroom is ideal for young children or is perfectly suited as an office, it too has plenty of closet space and a window that overlooks the large backyard. Venture to the lower level, where you'll find an additional 4-piece bathroom, a vast living space perfect for entertaining, and a third bedroom. This large living space is spacious enough to convert into a fourth bedroom if needed.Completing this wonderful home is a large attached 2-car garage, providing ample room for storage, sports equipment, or beach toys for those sunny days by the water.Within walking distance; Whites Bay Park, Shops of Cranberry Mews, The Living Waters Resort & Spa, Lakeside Seafood & Grill. Plus, you're moments from major retailers such as Canadian Tire, Metro, Galaxy Cinema, Winners/HomeSense, DollarTree, & more.. (id:59911)
Royal LePage Locations North
42 - 350 Dundas Street S
Cambridge, Ontario
Welcome to this bright and beautifully updated 2-bedroom, 1-bathroom end unit condo townhouse a perfect blend of comfort and convenience! With tons of natural light streaming through the extra windows, this home boasts fresh paint and gorgeous laminate flooring throughout, creating a warm and modern feel.The stylish kitchen features granite countertops, a custom backsplash, stainless steel appliances, and a breakfast bar that's perfect for casual meals. The open concept layout is perfect for entertaining guests and the walk-out from the family room to the large deck offers extra entertaining space. Upstairs, you'll find 2 spacious bedrooms. The primary bedroom with a walk-in closet, offers plenty of storage and a cozy retreat at the end of the day.The finished basement adds valuable living space, ideal for a family room, office, or gym, and includes a rough-in for a second bathroom giving you the opportunity to add even more value. Located in a prime, commuter-friendly area, you're just a short walk to shops, restaurants, parks, and transit. This end unit offers extra privacy and a peaceful atmosphere perfect for first-time buyers, downsizer's or investors. Don't miss your chance to call this move-in-ready home yours! (id:59911)
Royal LePage Meadowtowne Realty Inc.
Royal LePage Meadowtowne Realty
396 River Side Drive
Oakville, Ontario
Set in one of Oakville's most sought-after neighborhoods, 396 River Side Drive offers a rare combination of modern luxury and natural beauty. Rebuilt in 2022 with only part of the foundation and exterior walls preserved, this home is a striking example of contemporary design, boasting superior craftsmanship and high-end finishes.The stunning exterior welcomes you with an interlock walkway, glass railings, and exceptional curb appeal. Inside, the open-concept main floor is designed for effortless living and entertaining, featuring wide-plank hardwood flooring and a chef-inspired kitchen with custom cabinetry, premium JennAir appliances, and a grand waterfall island. A versatile main-floor bedroom/office with a 2-piece ensuite, a cozy family/media room, a second powder room (with heated floor), and a convenient dog-washing station complete this level. A sleek open staircase with glass railings leads to the second floor, where natural light floods the space. The primary suite is a true sanctuary, boasting expansive windows, a luxurious 4-piece ensuite with a dual vanity, heated floors, a walk-in shower, and a generous walk-in closet. Two additional spacious bedrooms, a 5-piece bath also with heated floors, and a laundry room complete this level. The fully separate lower level, featuring its own entrance, includes two bedrooms, a full kitchen, a 4-piece bath, and in-suite laundry, offering an excellent opportunity for rental income or multi-generational living. The home is built with up to one-foot-thick exterior walls for superior insulation and energy efficiency, and the attached garage includes an electric car charger. Situated on a sprawling 60 x 160 lot, this property boasts a deck and interlock patio, providing a perfect space for outdoor relaxation or future pool potential. Enjoy the best of South Oakville, walk to Kerr Village and downtown Oakvilles shops, restaurants, and waterfront parks, with top-rated schools, highways, and GO Transit just minutes away. (id:59911)
Real Broker Ontario Ltd.
630 Oxford Road
Burlington, Ontario
Wow! Stunning Renovated Raised Bungalow located on Beautiful Oversized Mature Private Lot - Approx 175 Ft Deep in Sought after South Burlington! This 3 + 2 Bed, 3 Bath Home w Bonus Sunroom + LL Kitchenette w In-Law Suite Potential. From the Updated Covered Porch enter the spacious foyer w Custom bead boarding &. B/I Bench + hooks w inside entry to attached garage. Rebuilt Hardwood staircase leading to main floor w Open Concept layout, Great Room w Custom Gas F/P, Decorative ceiling beams, Wide plank hardwood flooring, upgraded light Fixtures/ pot lights, Renovated eat-in kitchen w granite countertops + SS B/I Appliances. 2 Pc powder room, Primary Bedrm w ensuite privileges + 2 additional good sized Bedrooms. Lower level offers large rec room with FP, Custom Built-Ins, 3 pc bathroom, 2 additional large bedrooms or home office, Laundry + kitchenette. Fantastic property w Mature Trees, no rear neighbours & 5 total parking spaces. Backyard patio, 2 garden sheds (one with electricity). Ideal oversized yard! Walk to downtown Burlington, Parks, Schools, Amenities & minutes to Major HWY's. This Turn Key home is not to be missed!!! (id:59911)
Royal LePage Real Estate Services Ltd.
407 Trafalgar Road
Oakville, Ontario
Steeped in history and much admired, this classic home feels current and captivates with its fresh black and white Tudor exterior and sophisticatedly modern interiors. Beautifully landscaped with the elegant circular driveway leading to stone steps and a front terrace. The large foyer welcomes you with porcelain floors and a classic Rumford fireplace. Form and function align throughout the main level with excellent flow between the large principal rooms as an abundance of natural light streams through the windows. The timeless white kitchen is a true chefs delight with quartz countertops, large centre island and built-in luxe appliances. The kitchen is central to the indulgent family room and the formal dining room, each with its own fireplace, making this home ideal for entertaining family and friends. On the upper level, you are greeted by the oversized principal suite with fireplace, walk-in closet and 5-piece ensuite with freestanding tub. The vaulted ceilings are adorned with original beams. Three additional bedrooms and a charming main bathroom complete this level. The renovated lower level provides additional spaces to relax or host a party with a large recreation room with stylish millwork and fireplace, a wine cellar, gym, and sleek laundry room. The backyard is large and private, relax in the hot tub surrounded by mature trees and offering a spacious deck and ample grassy areas for children to play! Located in the prestigious Trafalgar heritage district with Whole Foods, GO train, Downtown Oakville shops and restaurants and the Lake all just a stroll away. This elegant gem is the perfect place to enjoy all that Oakville has to offer! Plans available for new attached garage/mudroom and adding office/flex space behind. (id:59911)
RE/MAX Escarpment Realty Inc.
1248 Agram Drive
Oakville, Ontario
This lovely, large 3 bedroom townhome feels more like a semi, because it is only linked at the garage. Offering plenty of space on all three levels. The main level features large principle rooms, including a separate Dining Room, a huge gourmet Kitchen with a Breakfast Area, a large Family Room overlooking the back yard, and a pantry closet in the kitchen area. The delightful back yard garden and a good-sized deck with a power awning are both very appealing features. Upstairs, you will find three big bedrooms, all with large windows for plenty of natural light. Two full bathrooms upstairs as well, of course, including a five piece ensuite Bathroom, plus a Laundry Room (not just space for the washer and dryer, but with counter and cabinets - very convenient!). The unfinished basement provides a clean slate for your imagination and budget. High ceilings and a rough in for a full bathroom mean that whatever you decide to do, the space is going to work very well. Another great feature is the double car garage with inside entry to the home, as well as a back door from the garage to the yard. The shingles were replaced in 2018 and the furnace was replaced in 2019. New sliding door to deck in 2019. New insulated garage doors and the hot water heater were installed in 2022. Located in one of Oakville's most sought after neighbourhoods, with easy access to the QEW, Highway 403 and Highway 407. Good shopping and restaurants are nearby, and one of Ontario's most highly rated secondary schools, Iriquois Ridge High School, is close, as well. (id:59911)
Royal LePage Real Estate Services Ltd.
2217 Courrier Lane
Mississauga, Ontario
Discover an extraordinary estate that redefines luxury living in one of Mississauga's most coveted private enclaves.This architectural masterpiece offers an impressive 10,000 sq ft of meticulously designed living space.Step into a grand foyer that leads to the living room and dining areas.Culinary enthusiasts will love the chefs kitchen equipped with top-tier built-in appliances.The kitchen includes a wine fridge,custom cabinetry with a servery, China hutch, and an oversized island,perfect for meal prep and entertaining.The elegant den showcases custom cabinetry & iron doors.5 f/ps & exquisite light fixtures add warmth and charm throughout the home.Custom millwork enhances the family and living rooms,while the main floor primary bdrm is designed for multigenerational living.Impressive circular staircase takes you to the 2nd level featuring five bedrms,incl a second primary suite with an attached den and a 4-pc bath.Each bdrm features walk-in closets and ensuites access.Second laundry room.Lower level is an entertainer's dream,complete w/ heated floors, a spacious game room,a full kitchen with integrated appliances,gym,and two cantinas.A full nanny suite adds to the versatility of this space.Step outside to your private paradise,featuring a Gunite pool and separate hot tub.The covered loggia boasts heated floors,a Lynx outdoor kitchen,floor-to-ceiling stone accents,a fireplace,and outdoor heaters for year-round enjoyment.An outdoor cabana includes a washroom and shower,while a fenced basketball court with lighting enhances your recreational options.This nearly net-zero home employs geothermal heating,demonstrating a commitment to sustainability without compromising luxury. Additional features include heated driveway,3-car garage with organized storage, and professional landscaping with ambient lighting.This residence stands as a testament to sophisticated living, where every detail has been carefully considered to create an unparalleled living and family experience. (id:59911)
RE/MAX Escarpment Realty Inc.
8 Talbotshire Street
Ajax, Ontario
Discover the perfect blend of comfort and style in this beautifully updated freehold 3-bedroom townhome (no condo fees!) featuring a thoughtfully designed kitchen with soft-close cabinetry, updated appliances, quartz counters, and a breakfast bar open to your dining and living spaces. Plus, on the same level, enjoy the convenience of a powder room and the flexibility of a bedroom that could also be used as an office, playroom, or creative studio! On the third floor you'll find two spacious bedrooms, as well as two full bathrooms, all updated with modern finishes. The primary bedroom is a blend of functionality and relaxation, with a walk-in closet and ensuite bathroom featuring a quartz vanity and rainfall shower. With its modern updates and thoughtful design, this home offers the perfect space for entertaining or quiet nights in. Don't miss this opportunity - schedule your private showing today and experience it for yourself! (id:59911)
Keller Williams Signature Realty
91 Longshore Way
Whitby, Ontario
The Buyer and Buyer's agent acknowledges and accepts they are purchasing the property on an as-is, where-is basis without representation or warranty of any kind offered by the Seller or the seller's agent. Discover this stunning corner-unit townhome located in the up-and-coming Whitby community, just steps away from parks and the serene shores of Lake Ontario. This home features a welcoming ceramic foyer and beautifully maintained laminate flooring throughout the main floor. Enjoy the spaciousness afforded by 9-foot ceilings and an open-concept layout, perfect for modern living and entertaining. The oak staircase leads you to the second floor, where youll find three generously sized bedrooms and two stylish bathrooms. With an abundance of windows, this gorgeous end unit offers plenty of natural light, creating a warm and inviting atmosphere. (id:59911)
Sotheby's International Realty Canada
3404 Fountain Park Avenue E
Mississauga, Ontario
3 Bedroom And 2.5 Washroom For Upper Portion For Lease. Full Rental Application, Employment Letter, *Current Equifax Full Credit Report* First And Last Month's Rent Deposit, 10 Post-Dated And Key Deposit $200.00.** No Pets And No Smoking **Last Three Pay Stubs, For Small Family. (id:59911)
Homelife Superstars Real Estate Limited
2019 - 5 Sheppard Avenue E
Toronto, Ontario
This bright and spacious 1Br unit is 546 Sqft, located in the Tridel Signature Building directly connected to Yonge/Sheppard Subway Station. With 1 Parking electrical charger(10K) and 1 Locker.Southwest-facing unit with unobstructed views and abundant natural light. 9 ft ceilings. Always owner-occupied and well-maintained. Enjoy direct indoor access to Whole Foods, banks, Rexall. Minutes to Hwy 401 & 404, top convenience and connectivity (id:59911)
Bay Street Group Inc.
895 Jerseyville Road W
Ancaster, Ontario
Experience luxury living in this meticulously renovated home, nestled on 3.8 private acres! This exceptional residence seamlessly blends sophisticated design with modern comfort, creating the perfect setting for both family living and entertaining. Step through the welcoming entry into a thoughtfully designed interior where superior craftsmanship is evident throughout. The impressive main floor layout offers a convenient mudroom, powder room, family room with gas fireplace, study/sunroom, and dining room with large windows. The stunning chef's kitchen is the heart of the home, showcasing high-end finishes and premium Thermador appliances, including a double oven and cooktop with pot filler. The showpiece 13' island features an apron-front sink and concealed dishwasher, while Perrin & Rowe brass fixtures and subway tile backsplash add timeless elegance. An adjacent butler's pantry is complete with built-in microwave, bar fridge and freezer. French sliding doors open to a covered porch overlooking the serene grounds. A modern staircase leads to three beautifully appointed bedrooms. The primary retreat boasts a large walk-in closet and luxurious 5-piece ensuite offering spectacular pool and property views. Two additional rooms access an upper-level deck and share a tastefully finished bathroom with quartz countertops and ceramic tile flooring. The fourth room features its own walk-in closet and private 3-pc ensuite. The grounds are a masterpiece of landscape design, featuring a saltwater inground pool with retractable cover, dining area with stone fireplace, $200k+ in Armour stone, exquisite gardens, and a serene pond. Complete with double garage with epoxy flooring and efficient geothermal system. An outbuilding with hydro, previously used as a horse barn, offers versatile possibilities. The property's private setting creates a coveted cottage-at-home atmosphere while providing all the luxuries of modern living, ideal for those seeking an exceptional family home! (id:59911)
Judy Marsales Real Estate Ltd.
102 Bermondsey Way
Brampton, Ontario
Only 1 year old exceptional 4 bedrooms/4 baths townhouse. Hardwood floors through the house, open concept at main floor. Kitchen with upgraded cabinets, quartz countertop, back splash, has also a W/I pantry. SS appliances, Garage Door Opener with 1 remote, Central Vac, AC, Window rods. (id:59911)
Ipro Realty Ltd.
3010 - 360 Square One Drive
Mississauga, Ontario
Spacious And Beautiful One Bedroom Plus Media Room/Den Unit. Freshly painted, Floor to ceiling windows, Upgraded Light Fixtures, Mirrored Closets and 9ft ceilings. Amenities Including Home Theatre, Full Basketball Court , Gym, Outdoor Garden, Party Room. Walking Distance To Square One, Ymca, Library, Sheridan College And Transit. Large Open Balcony With Spectacular Views. Inclusions: Fridge, Stove, Dishwasher, Microwave, Washer, Dryer, One Parking, And One Locker. Spacious Laundry Room With Storage Space. Well Maintained Building With 24 Hour Security And Concierge. Unbeatable Location! Book your showing today. (id:59911)
Adjoin Realty Inc.
209 - 2040 Cleaver Avenue
Burlington, Ontario
Brilliantly nestled in the sought-after Forest Chase community of Burlington, this Spacious A+ Stunning One Bedroom, One Washroom, turn-key treasure offers timeless tranquility and top-tier touches! Step inside this 650 square foot serene sanctuary and discover a pristine white kitchen with sparkling quartz countertops, sleek soft-close shaker cabinetry, and a stylish subway tile backsplash. A suite of sophisticated slate GE appliances adds both flair and function. The modern, meticulously designed bathroom shines with polished pot lights, a vogue vanity, and eye-catching wall decor. High-end finishes flow throughout, from elegant window treatments on French doors to a beautifully crafted black-framed, frosted sliding door concealing the stacked in-suite washer and dryer. Bask in breathtaking sunset views from your light-filled glass double-door to the over 70 square foot balcony, backing onto green space. Perfect for relaxation and outdoor cozy entertaining, its ideal for cozy seating, stylish door, and summer barbecues. Ample above-ground visitor parking makes hosting effortless. Plus, with low condo fees and smart home integration, Google Nest allows you to adjust lights, music, and more with just your voice. Located minutes from Burlington's dynamic Downtown Waterfront, you'll enjoy the award-winning Art Gallery, the historic Joseph Brant Museum, and scenic multi-use trails for cycling, hiking, and walking. Golf enthusiasts will appreciate eight premier public courses, while food lovers can explore diverse dining, from lakefront patios to cozy culinary gems. Savor the Winter Taste of Burlington festival, where top chefs craft exclusive prix fixe menus. Nearby, the Royal Botanical Gardens burst with breathtaking blooms. With a prime location, modern amenities, and endless entertainment at your doorstep, this stunning home wont last long secure your slice of one of Burlington's best today! (id:59911)
West-100 Metro View Realty Ltd.
5118 Dundas Street W
Toronto, Ontario
Fully equipment kitchen includes long commercial hoods, walk-in cooler and walk-in freezer. You Can Covert To Other Cuisine To Fit Your Business Plan. New Lease W/ Options to renew. The area is buzzing with activity, Revitalized Six Point Hub, New condos and development bringing tons of traffic to your business. Conveniently located near the newly transformed Kipling Subway Transit Hub which brings together TTC, Go Transit and MIWAY Mississauga transit connections. Close to New Etobicoke Civic Centre Building Program, shopping, highways, airport and minutes to Downtown Toronto. The owner wants to sell this property as well. (id:59911)
RE/MAX Metropolis Realty
