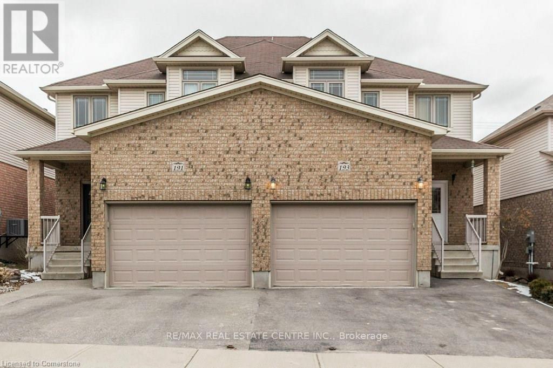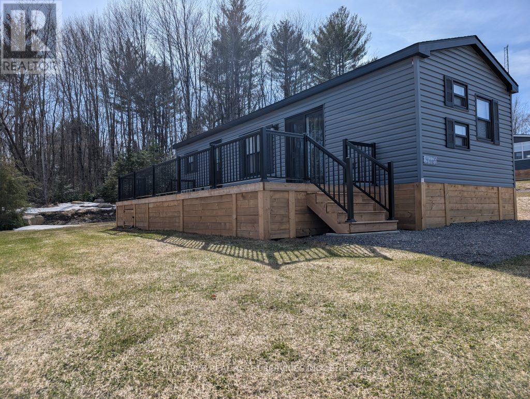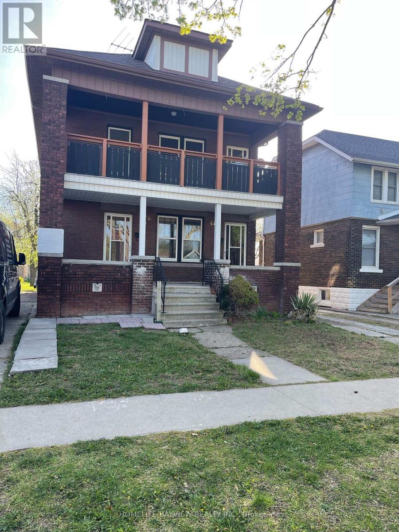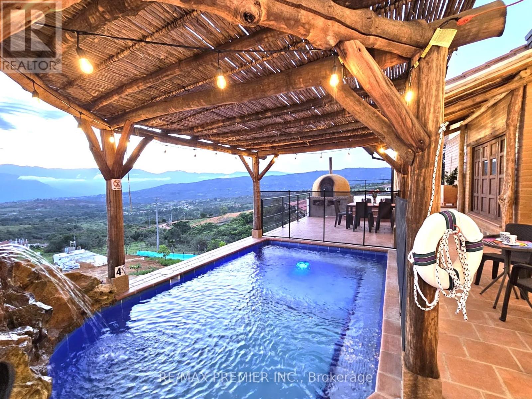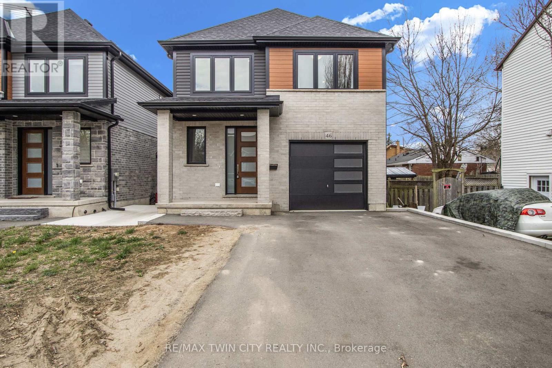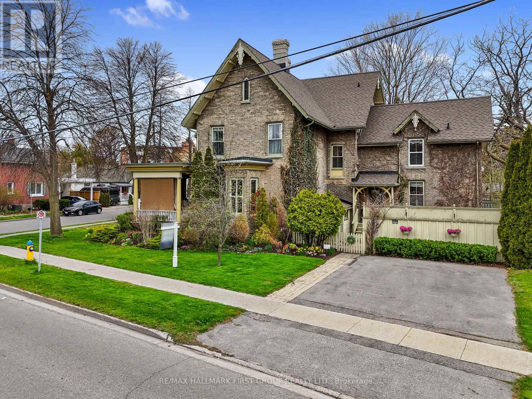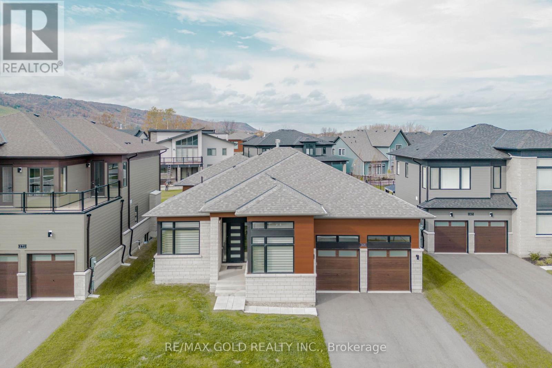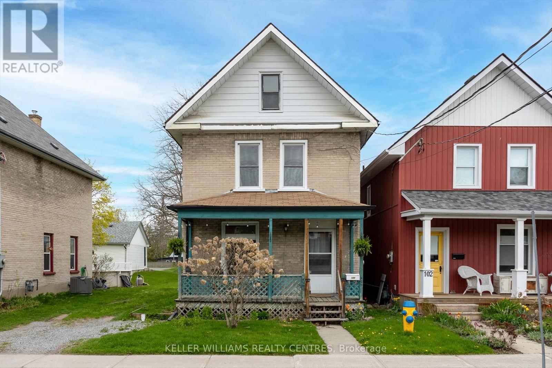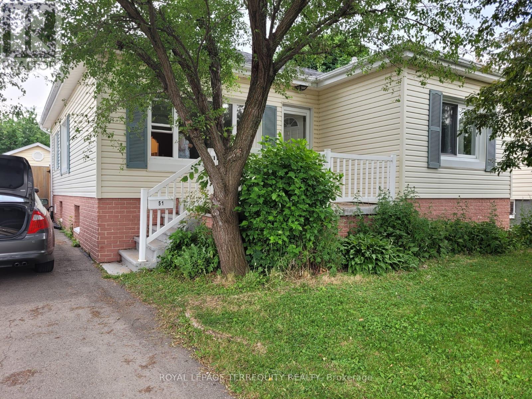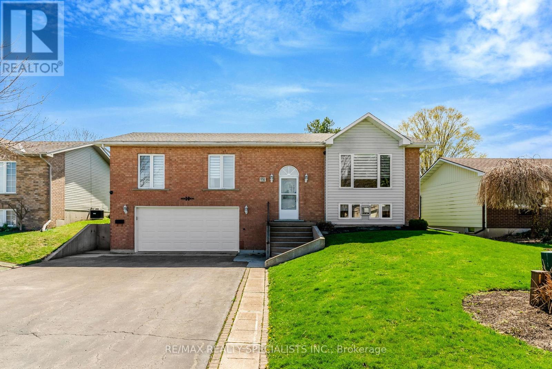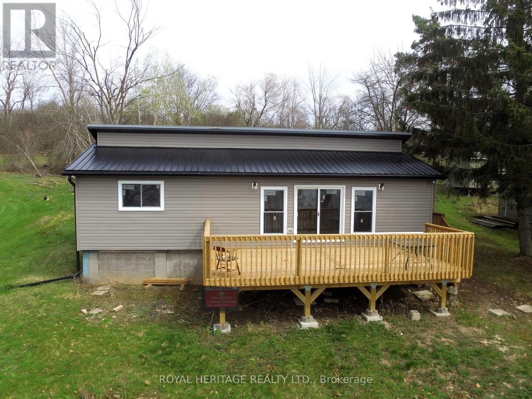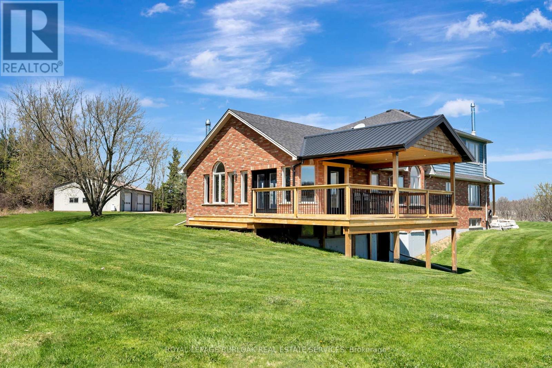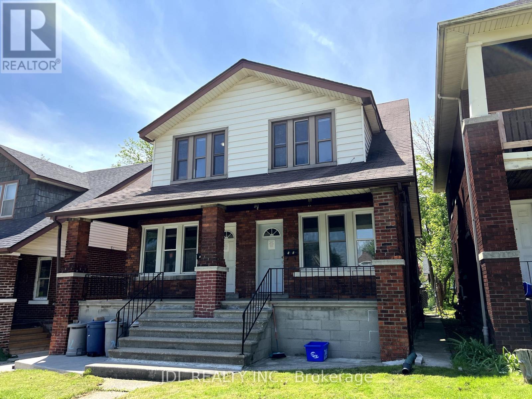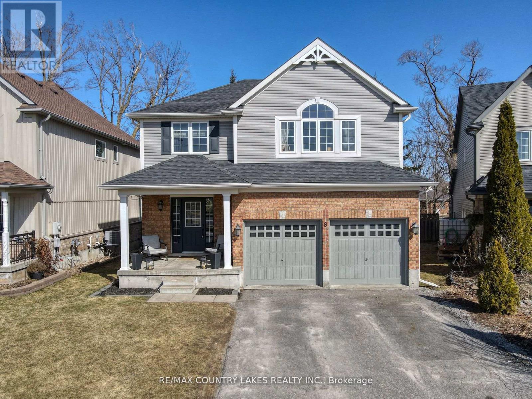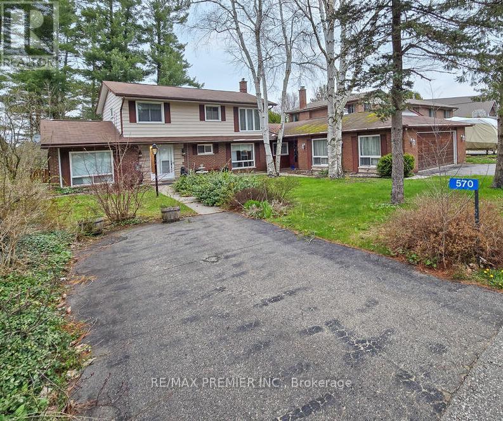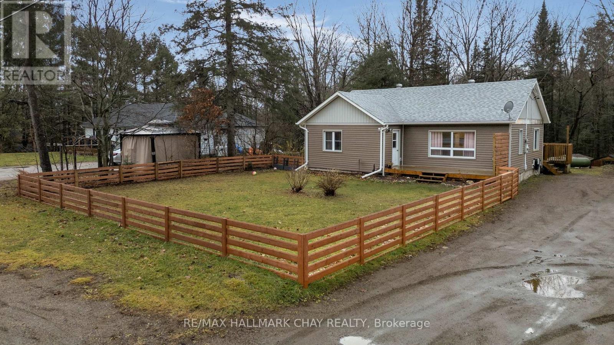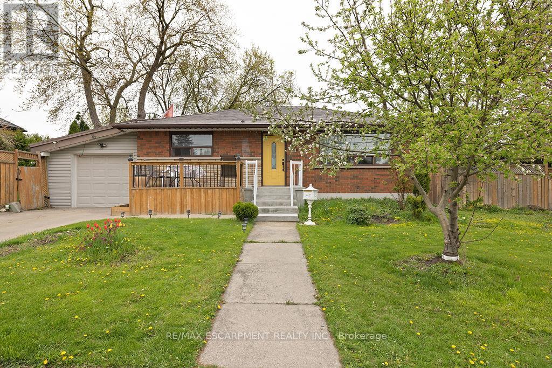193 Huck Crescent N
Kitchener, Ontario
Welcome to 193 Huck Cr for Lease-Spacious Semi Detached home with 1.5 Garage available for Lease, Nestled in the Quiet and Great Beechwood Forest Neighborhood comes with 3 Bedroom and 2 full washrooms, master bedroom with ensuite, spacious main floor having 9 ft ceiling, Big and bright Living room with hardwood floors and electric fireplace, having open concept with granite countertop kitchen with center island, charming backsplash, and sliders to deck with panoramic view of green space with an extra deep lot and many more. This property Conveniently located near schools, parks, walking trails, and with easy access to Highway 7/8 and Boardwalk shopping centers, and Costco. Basement is not finished and is not included in Rent. Tenant can use the basement until its finsihed with City Permit. Don't wait, get your appointment today to lease this awesome home. (id:59911)
RE/MAX Real Estate Centre Inc.
Lkr036 - 1047 Bonnie Lake Camp Road
Bracebridge, Ontario
This beautiful 3-bedroom Resort Cottage sits on a spectacular site in our new development at Bonnie Lake! The new deck with upgraded aluminum rails allows you to enjoy coffee each morning. The tasteful decor, furnishings and appliances, combined with the ample space of The Heron will comfortably accommodate you and your family. The open-concept kitchen and living room complete with kitchen island, allows you to stay connected with your family and guests as you entertain and prepare meals, without feeling left out. Along with the comforts of home, you'll enjoy all-inclusive resort amenities such as the beach, playground, multi-sports court and more.*For Additional Property Details Click The Brochure Icon Below* (id:59911)
Ici Source Real Asset Services Inc.
478-480 Cameron Avenue N
Windsor, Ontario
Welcome to 478-480 Cameron Ave Windsor Ontario !This meticulously maintained property offers a fantastic opportunity for prospective buyers. With its prime location in a peaceful neighborhood, convenient access to Windsor university and amenities, and a well designed layout, this home is sure to impress. From the inviting living spaces to spacious backyard. Every aspect of this property exudes comfort and functionality. Don't miss on the chance to make this your investment property. (id:59911)
Homelife/bayview Realty Inc.
891 Curtis Crescent
Cobourg, Ontario
Welcome to your dream executive rental fully renovated from top to bottom and loaded with high-end features designed for comfort, style, and entertaining. This spacious 5-bedroom home offers exceptional versatility with two separate private entrances perfect for extended family, guests, or private office space. No detail has been overlooked in this beautifully updated property: Modern semi-kitchen in lower level ideal for multi-generational living or entertaining. Heated floors in lower level bathroom for cozy comfort. Floating tub and spa-like retreat for ultimate relaxation. No carpets sleek, allergy-friendly flooring throughout. Renovated top to bottom with high-end finishes and contemporary design Outdoor Features include Inground heated saltwater pool, Hot tub for relaxing evenings under the stars. Outdoor bar and firepit entertainers dream. Private, fully landscaped backyard your personal resort-style escape. This property truly has it all the list goes on and on. Ideal for professionals, executives, or anyone seeking luxury, privacy, and premium amenities in one remarkable package. Steps from all amenities. (id:59911)
Cityscape Real Estate Ltd.
53137 Calton Line
Malahide, Ontario
Check out this spacious farmhouse, remodeled to include an expansive vaulted ceiling over the great room (dining, living space) when you first enter the home clad in charming wood finishing. This home is great for a growing family. With 2 full bedrooms and the 3rd having been converted into a family room. Updates include roof (2012 with 30 yr shingles), newer windows, doors and appliances, gas furnace, with backup electrical heat. Lot features large chicken run with cow/horse barn and numerous garden sheds for storage. Great rural neighbours to the east and farmland to the west and north. 12 Minutes from Aylmer and amenities. (id:59911)
Pc275 Realty Inc.
Parcelacio St Bernardo #9 - Barichara Colombia, Km 2 Vereda El Llano Pathway
Colombia, Ontario
BARICHARA COLOMBIA, Own the Best Location . Experience breathtaking, unobstructed views of the Suárez River Canyon, the Serranía de los Yariguíes National Park, the Andean mountain range to the east, and the picturesque town of Barichara. Feel proud to live in a home crafted with authentic regional materialsrammed earth (tapia pisada), natural stone, and rich wooden finishes that reflect the soul of Santander. Two Homes in One The Best Location in Barichara. This exceptional property offers two fully independent residences on a single estate, perfect for multi-generational living, hosting guests, or generating rental income. Main Residence: (first property) Enjoy 4 spacious bedrooms, & 4 full bathrooms finished with refined, local touches. Enjoy a generously sized open-concept kitchen with a stainless steel large refrigerator, stove, and dishwasherperfect for entertaining. The family-sized living room opens directly onto a scenic terrace, while the hammock lounge provides 360-degree views of the surrounding beauty. An impressive guest suite or recreational room connects directly to your private soccer field. Independent Guest House (Second Property): A completely separate apartment with its own entrance features 2 large bedrooms, an open living/dining room, a modern open-concept kitchen, and a full 3-piece bathroom. Ideal for guests, caretakers, or as a rental unit. At the heart of the outdoor space is an stunning infinity-edge pool with a built-in Jacuzzi and counter-current propulsion system, perfect for swimming laps or relaxing with a view. The pool is nestled between panoramic terraces and has direct access from the living room and principal bedroom. Next to the pool, enjoy a stone oven and dinning area designed for hosting unforgettable meals. The estate includes, charming stone pathways and retaining walls, a multi-sport court, and large tranquil walking trails shaded by native trees a perfect blend of nature, comfort, rustic design, and timeless elegance. (id:59911)
RE/MAX Premier Inc.
119 Acorn Road
Kawartha Lakes, Ontario
Enjoy 25 Acres Of Country Living Surrounded With Woodland For Privacy. This 3 Bedroom House Is Open Concept With Vaulted Ceilings, Sliding Door To Deck Leading To Above Ground Pool. New Liner To Be Installed Prior To Closing. Full Basement Waiting For Your Finishing Touches. Laundry In Basement Also A Hook-Up On Main Level For Convenience. New Propane Furnace With Central Air Installed 2024. Boat Launch At Head Lake And Monk Landing, Golf Course Only 5 Minute Drive And Approximately 35 Minutes To Casino. (id:59911)
Sutton Group-Heritage Realty Inc.
46 Lowell Street N
Cambridge, Ontario
Stunning Custom-Built Home in a Family-Friendly Neighbourhood! This beautifully crafted 2-storey home offers 2750 sq ft of total living space!! With 5 bedrooms, 3.5 baths. Carpet-free living space with quality finishes throughout. Located on a spacious 33' x 140' lot, this property is just steps from schools, parks, and all amenities perfect for growing families. The main floor features an open-concept layout with 9' ceilings, oversized windows, and dynamic lighting. The family room seamlessly connects to a modern kitchen complete with quartz countertops, stainless steel appliances, a breakfast bar, and a walk-in pantry. Dining area with Walk out through oversized sliding doors to a pool-sized backyard ideal for entertaining and relaxing. Main floor laundry with tub and 2pc powder room, and mudroom access to garage. Upstairs, enjoy tray ceilings, 4 generously sized bedrooms, including a luxurious primary master suite with an elegant ensuite offering a freestanding tub, walk-in glass shower, double vanity with quartz counters and large walk-in closet.The fully finished lower level offers a separate entrance, 1-bedroom in-law suite, 4pc bath, large living room area, rough in kitchen, with its own laundry hookups for stackables perfect for extended family. Additional highlights include parking for 4 vehicles plus an oversized single car garage with inside entry. This carpet free bright and airy interior, and thoughtful design is a must see. This home is the perfect blend of style, function, and location - don't miss your chance to view it! (id:59911)
RE/MAX Twin City Realty Inc.
3 Pinewood Boulevard
Kawartha Lakes, Ontario
Enjoy Some Relaxed Living In This Well Updated 4 Bedroom, 2 Bath Family Home, Situated In The Lakeside Community Of Western Trent On A Large 80' X 190' Corner Lot. Propane Fireplace Heats Most of the Home, Many Recent Upgrades Include New Master Bedroom Addition With W/I Closet (2019) New Septic (2019), Back Yard Oasis With New Deck, Gazebo & Above Ground Pool (2019), Remodeled Kitchen & 2 Pc Bath (2018),Paved Drive (2018) All Wrapped Up With A Complete Exterior Update Including New Steel Roof, Vinyl Siding, Windows In 2017. The Finished Basement Features A Rec Room With Wood Stove & Laundry Room. Being Just Steps Away From Multiple Lake Access Points For Swimming/Fishing And Western Trent Golf Course Around The Corner This Home/Neighbourhood Offers A Great Recreational Lifestyle. 35 Minutes To Orillia/Lindsay, 10 Minutes to Elementary School and Only 50 Minutes From The 404 for Easy Commute!!! (id:59911)
RE/MAX Country Lakes Realty Inc.
198 Bagot Street
Cobourg, Ontario
This iconic 1870s heritage home is a beautifully preserved piece of Cobourg's history, blending old-world charm and modern convenience. Ideally located moments from West Beach, the boardwalk, and downtown amenities, this distinguished property presents a rare opportunity to own a character-filled residence with flexible living potential. Inside, intricate trim work, soaring ceilings, and plaster mouldings showcase the craftsmanship of a bygone era. The formal living room features a bay window, elegant chandelier, and a decorative fireplace. In contrast, the adjacent family room opens to the covered front porch through French doors, blending indoor and outdoor living. The spacious, light-filled dining room is perfect for hosting unforgettable dinner parties. The custom chefs kitchen, featuring ceiling-height cabinetry, high-end stainless steel appliances, dual convection wall ovens, a warming drawer, and a convection microwave, ideal for entertaining and everyday living, walkouts lead to the deck and patio, ideal for outdoor entertaining. Upstairs, the principal suite offers a peaceful retreat with a decorative fireplace and an ensuite bath. Four additional bedrooms, two with ensuites and a second-floor laundry room provide comfort and flexibility for family or guests. The spacious attic/loft offers untapped potential for a home office, studio, or retreat. Outside, the fenced, meticulously maintained landscaped yard is surrounded by mature trees offering a tranquil refuge in the heart of downtown. A patio and deck are perfect for summer gatherings, and two driveways provide ample off-street parking. This heritage gem offers warmth, character, and modern comfort - an exceptional opportunity in one of Cobourg's most sought-after locations. (id:59911)
RE/MAX Hallmark First Group Realty Ltd.
169 Springside Crescent
Blue Mountains, Ontario
Welcome to the Upgraded Alpine Lifestyle at 169 Springside Crescent, Blue Mountains!! Step into this stunning 3-bedroom Alpine model by Pri-Mont, ideally located in the heart of the beautiful Blue Mountains!! Just minutes from the Village, ski hills, scenic trails, and Georgian Bay!! Enjoy access to the areas top restaurants, entertainment, and shopping!! This bright and spacious home is flooded with natural light, featuring a wood-burning fireplace, large windows, and a striking faux ceiling in the Lodge Room, creating the perfect space to relax or entertain!! The open-concept layout seamlessly connects the living area to a chefs kitchen complete with a large island and stainless steel appliances an entertainers dream!! The kitchen flows into the dining room with a walkout to a large deck, perfect for outdoor gatherings!! The primary suite is a luxurious retreat with a walk-in closet and a gorgeous en-suite bathroom featuring a steam unit in the shower!! The second bedroom offers a large closet and bright window, while the third bedroom boasts a semi en-suite, also with generous closet space and natural light. Main floor mudroom with laundry and ample storage!! Attached double-car garage + 4-car driveway !!Finished basement with a spacious 2 bedrooms, full washroom, and a huge rec room complete with wet bar!! High ceilings in the basement!! Tons of upgrades throughout!! Don't miss your chance to own this beautiful upgraded bungalow in one of the most desirable locations in the Blue Mountains!! (id:59911)
RE/MAX Gold Realty Inc.
104 Princess Street
Peterborough, Ontario
Nestled in a quiet, sought-after neighbourhood and just a short walk away from Little Lake this charming 3 bedroom, 1 bathroom home is a must see! Situated on a larger sized lot with 2 road frontages and ample space for parking. The main floor features large windows throughout providing lots of natural light, living room, eat-in kitchen and a spacious family room with gas fireplace and walk out to the back deck. Upstairs you will find 3 bedrooms and a large 4 piece bathroom. Full sized attic area could be fixed up to become an additional bedroom/living space. With downtown just minutes away, you can enjoy convenient access to all the shops, restaurants and amenities Peterborough has to offer. (id:59911)
Keller Williams Realty Centres
51 Michael Avenue
St. Catharines, Ontario
Beautiful 3 Bedroom Detached house with laminate floor throughout.3 car parking on driveway. Fully fenced backyard with detached Garage. Minutes to highway, Brock university, Shopping, Schools, St. Catherine's GO station. Basement has 1 bedroom , 3 pc washroom, Recreation room, storage room, Laundry (id:59911)
Royal LePage Terrequity Realty
224 Shoreline Lane
Centre Hastings, Ontario
Absolutely stunning inside and out! Amazing double lot on the beautiful shores of Moira Lake. Spacious deck overlooks the lake, waterfront & dock, and facilitates BBQ, dining, entertaining, hanging out, or just relaxing. Inside, warm, organic tongue and groove pine ceilings & walls capture your attention and invite you in. The warmth continues with so many special features: Wood floors, natural stone fireplace w insert, picture windows across the entire lake-facing wall, live edge counter top, double sink in kitchen, cathedral ceilings, transom windows and natural radiant heat from back of fireplace in bedroom. So well-built! All on a private Cul de Sac location. The fun continues outdoors w two spacious bunkies, a 2-pc bath cabin, & a boathouse/cabana at the waterfront. In addition to boating, fishing and swimming, the firepit and horseshoe pits are also favourite activities. This is the whole package! (Note: 800 square feet is for main building only - does not include bunkies, additional bathroom or boathouse) (id:59911)
Sutton Group-Heritage Realty Inc.
174 Charles Street
North Huron, Ontario
Step into this beautifully maintained executive raised bungalow, offering 3 spacious bedrooms, 3 bathrooms, and an oversized heated double-car garage with interior access to a fully finished basement. Located in a quiet, family-friendly community that blends small-town charm with the convenience of big-city amenities, this home delivers the perfect combination of comfort, style, and functionality. As you enter the main level, youre greeted by gleaming hardwood floors and a warm, inviting layout. The upgraded wraparound kitchen is a chefs delight, featuring timeless faux subway tile backsplash, ample cabinetry, and modern appliances. The adjoining dining area flows seamlessly to the back deck, ideal for summer barbecues and family meals and overlooking a fully fenced backyard, perfect for children, pets, or the avid gardener. The main living room offers a versatile space for everyday relaxation or entertaining, while natural light pours in from large windows throughout the home. The spacious primary suite easily accommodates a California king-sized bed and offers peaceful views of the backyard, his-and-her double closets, and a luxurious 4-piece ensuite complete with dual vanities. Two additional generously sized bedrooms provide plenty of flexibility, whether for children, guests, or a home office setup. Downstairs, the finished basement is a cozy retreat featuring a natural gas fireplace and a warm, welcoming ambiance, perfect for movie nights or hosting guests. A separate space currently serves as a toy room, but could be easily converted into a hobby room, gym, or additional office. The oversized double-car garage is heated and includes interior home access plus a side yard entry, making it the ultimate "adult toy room" ideal for game-day gatherings, poker nights, or extra entertaining space. This home truly has it all, space, updates, functionality, and charm. Dont miss your opportunity to own this exceptional property! (id:59911)
RE/MAX Realty Specialists Inc.
RE/MAX Land Exchange Ltd
53 Long Island
Otonabee-South Monaghan, Ontario
Spring is Here-time for cottage season to begin! Enjoy this extensively renovated island cottage on Long Island, Rice Lake. This fully insulated cottage features, new windows and main door. New siding, soffits, fascia and eaves. Put your mind at ease knowing there is a new steel roof on the front and 5-year-old shingles on the rear plus a new steel roof on the shed. Indoors you will find a new freshly installed kitchen just waiting for its first family gathering. The fresh bathroom offers a new vanity and light fixture. As you enter the cottage, the new wood wall coverings add a welcoming pine smell. The new subfloor and flooring provide easy maintenance and durable living space. A new ductless heat pump and baseboards help to keep the cold at bay. Throughout the cottage, there are new switches and plugs and light fixtures. The property has a spacious rear yard with space for the children to play. The property is just a few minute's boat ride from the mainland which will allow you to be relaxing on the dock in no time. Just 90 minutes from the GTA, Rice Lake is known for it's spectacular fishing, boating and family friendly atmosphere. (id:59911)
Royal Heritage Realty Ltd.
70 Governors Road E
Brant, Ontario
This incredible 57+ acre slice of paradise is more than just a propertyit's a retreat into natures beauty. Rolling hillsand valleys are interwoven with trails, offering a true paradise for outdoor enthusiasts. Fairchild Creek winds its waythrough the land, offering an idyllic setting for relaxation and recreation. Explore the landscape on foot, hunt, ride ATVsor off-road vehicles, or simply enjoy the peace and serenity.Step onto the deck to greet magical sunrises and unwind with breathtaking sunsets. With ample space and privacy, thisproperty is ideal for large or extended families seeking room to grow and enjoy life together. The move-in ready homefeatures over 3,800 sq. ft. of finished living space, including 5 spacious bedrooms, office space, and 3 full baths. Theopen-concept kitchen and main living area are perfect for modern living. The primary bedroom boasts an oversizedwalk-in closet and a 4-piece ensuite. Wood stoves at each end of the home add a cozy touch of country charm,complemented by a geothermal heating and cooling system for efficient, sustainable warmth and comfort year-round. Afinished walk-out lower level adds even more versatile living space. An oversized three-car garage offers extra storageand ample parking.Need space for hobbies or projects? The 3,200 sq. ft. insulated and heated workshop is a dream come true. Featuringthree oversized garage doors, 14-foot ceilings, and a built-in loft, this space is perfect for collectors, fabricators, oranyone needing a large, organized workspace. Theres room for vehicles, tractors, and all your toys.Adding to its appeal, approximately 25 acres of woodlot include around 1,200 blue spruce and 150 oaktreesshowcasing a commitment to sustainability and natural beauty. Whether youre seeking a private retreat,recreational playground, or family paradise, this property offers peace, adventure, and endless possibilities.Located just minutes from St. George, Paris, Brantford, and Ancaster (id:59911)
Royal LePage Burloak Real Estate Services
703-705 Partington Avenue
Windsor, Ontario
ATTENTION INVESTORS: IF YOU ARE SEEKING POSITIVE CASH FLOW OPPORTUNITIES, THIS DUPLEX IS AN EXCELLENT INVESTMENT. IT IS LOCATED IN A PRIME AREA NEAR THE UNIVERSITY OF WINDSOR AND THE U.S. BORDER. THE PROPERTY FEATURES 12 BEDROOMS, 4 BATHROOMS, 2.5 KITCHENS, AND 2 LAUNDRY ROOMS, AND IT IS POISED TO GENERATE POSITIVE CASH FLOW. THE HOUSE IS CLEAN, WELL-MAINTAINED, AND MOVE-IN READY. QUICK POSSESSION IS AVAILABLE, ALLOWING YOU TO BEGIN RENTING OUT TO STUDENTS PROMPTLY AND ACHIEVE A SIGNIFICANT RETURN ON YOUR INVESTMENT. (id:59911)
Jdl Realty Inc.
177 - 2152 County Road 36
Kawartha Lakes, Ontario
Escape to the Kawarthas and own this charming 38ft x 10ft 2 bedroom, 1 bath Park Model trailer at Nestle In Resort - a perfect seasonal getaway for the whole family (sleeps 5-7). This well-maintained unit features an eat-in kitchen, cozy living room, and a spacious 8ft x 18ft Florida room for added comfort. Step outside onto the large 8ft x 18ft deck - perfect for relaxing or entertaining. Just minutes away to beaches and waterfront access. Nestle In Resort is open from May to October and offers incredible family-friendly amenities including a heated pool, children's wading pool, beach, fishing, boat docks (extra fee) , basketball court, playgrounds, horseshoe pits, jumping pillow, beach volleyball, recreation hall with planned activities/events and much more! Explore the beautiful Trent Severn Waterway via Emily Creek and Sturgeon Lake - just 10 minutes to Bobcaygeon and 30 minutes to Peterborough. Includes 2 window A/C units, all indoor/outdoor furniture, pullout couch, 2 fridges and BBQ, Roof (2023). 2025 park fees are included. (id:59911)
Century 21 Leading Edge Realty Inc.
8 Fallingbrook Crescent
Kawartha Lakes, Ontario
Located on a peaceful crescent in the sought-after Cloverleaf subdivision in Lindsay is this beautiful 3 bed, 3 bath family home. Featuring an open-concept main floor, with a modern kitchen overlooking the large living room with a cozy gas fireplace, convenient laundry room plus numerous upgrades throughout. Heading upstairs you'll find a specious family room with cathedral ceilings plus three bedrooms, including a primary bedroom with 4pc ensuite and walk-in closet. The unfinished basement is a blank canvas with rough in bath awaiting your imagination. The private backyard is set on a premium lot with mature trees and fully fenced. An oversized deck and above-ground pool makes this a great space to spend the day in the sun with the kids or entertaining on a summer's eve. This home is close to top-rated schools, shopping, dining, hospital and offers easy access to highways for commuters. (id:59911)
RE/MAX Country Lakes Realty Inc.
570 Phillip Street E
Gravenhurst, Ontario
Discover this beautifully maintained waterfront residence that blends the serenity of lakeside living with modern conveniences, including municipal water and sewer services. This two-story brick home offers direct access to Gull Lake, renowned for its pristine, hard-packed sand beachperfect for swimming, kayaking, and other water activities. The property features a new floating dock, making it easy to launch your boat or watercraft, and a relaxing hot tub to unwind while enjoying the lake views.Spanning over 2,200 square feet, the home boasts elegant hardwood flooring throughout. It offers multiple inviting spaces for gatherings, with the Muskoka Room providing panoramic views of Gull Lake and Rotary Parks tall pinesideal for summer lounging. During cooler months, the cozy family room with a striking stone fireplace creates a warm retreat.The generous kitchen, overlooking the lake, is perfect for entertaining and offers walkout access to the patio & waters edge. The upper level features three bedrooms, including a spacious primary suite with a walkout deck, a sizable 300 square feet, and a private three-piece ensuite. An additional bedroom or den on the main floor.The property includes a large 30 by 23-foot garage with two storage rooms and a secondary driveway, supporting large gatherings and additional parking. Located just steps from Gull Lake Park, residents can enjoy evenings at Music on the Barge and partake in park amenities such as baseball diamonds, tennis and volleyball courts, and a childrens playground.With easy access to downtown Gravenhurst, Crunch Fitness, the YMCA, and other local attractions. The close proximity to major highways also makes commuting effortless. This spacious two-story retreat on Gull Lake invites you to indulge in water-based recreation and create lasting memories.**Furniture can be included in the sale, allowing you to operate a turnkey Airbnb business. Additionally, financial documents available to verify Airbnb income. (id:59911)
RE/MAX Premier Inc.
13045 Highway 35 Highway
Minden Hills, Ontario
Calling all first time buyers, down sizers, and anyone looking for a turn-key home! Having undergone a complete transformation in 2017 this 3 + 1 bedroom bungalow offers terrific value and theres nothing to do here but move in and enjoy! Conveniently located just a few minutes from town this home sits on just over half an acre and offers nearly 2000 sq ft of finished living space. The entire property was overhauled in 2017/2018 so all of your cosmetic finishes as well as your big ticket items (septic, Well pump/water line, furnace, windows, doors, roof etc) have been replaced recently. On the main level you will find open concept living space which flows beautifully from the kitchen (with white shaker cabinetry and large breakfast island) into the oversized living room. 3 terrific sized bedrooms and a 4 piece bath round out this level and there are laminate floors throughout. In the lower level you will find a large rec room/family room which is perfect for movie night, a 4th bedroom, newly finished 2 piece bath as well as plenty of storage. Outside you will find a fenced front yard which is perfect for the 4-legged friends, a raised rear deck with gazebo, as well as some great space to have a fire and entertain. The driveway conveniently wraps all the way to the back of the property where you will find space for all of your outdoor storage needs. If you operate a business or have the need to store equipment this will be the perfect spot. (id:59911)
RE/MAX Hallmark Chay Realty
71 Montrose Avenue
Hamilton, Ontario
Welcome to 71 Montrose Avenue, located in the highly desirable Rosedale neighbourhood! This charming all-brick bungalow offers 3+1 bedrooms and 2 full bathrooms, sitting on a beautifully landscaped lot with a private backyard oasis complete with 2 sheds and a deck perfect for relaxing or entertaining. Enjoy the convenience of a rear separate entrance providing access to both the basement and main level, ideal for potential in-law or income suite use. Inside, youll find a bright living room and bedrooms with gleaming hardwood floors, a fully finished basement. You also get the peace of mind of a durable steel roof. Situated steps from the escarpment, Rosedale Park, and arena, with easy access to the LINC, schools, and shopping, this move-in-ready home is a must-see! (id:59911)
RE/MAX Escarpment Realty Inc.
207109 Hwy 9
Mono, Ontario
Beautifully updated, immaculately maintained bungalow that greets you with a warm embrace the minute you enter through the front enclosed porch. Gleaming hardwood floors flow throughout most of the main level, leading you to an updated kitchen that boasts a skylight, pot lights, granite countertops, and wood cabinetry. The kitchen is a culinary dream, complete with a pantry, a stone accent wall, and a great breakfast counter with extra storage. The three bedrooms feature custom closets, with the master bedroom & 2nd Bedroom showcasing a built-in, modern frosted glass door. The cozy living room invites you to unwind by a wood-burning fireplace, adorned with custom mantle and stonework, and a picturesque window that looks out onto the private backyard. The finished, bright, and spacious lower level features a two-piece bath and a double-door walkout to the yard and Cozy finished family room & Recreation room. This home is not just a place to live; it's a sanctuary. Main Level Total Floor Area (Above Grad Sq Ft 1,278 As Per MPAC) (Lower Level 1124 Sq Ft. As Per I guide.) (id:59911)
RE/MAX Hallmark Realty Ltd.
