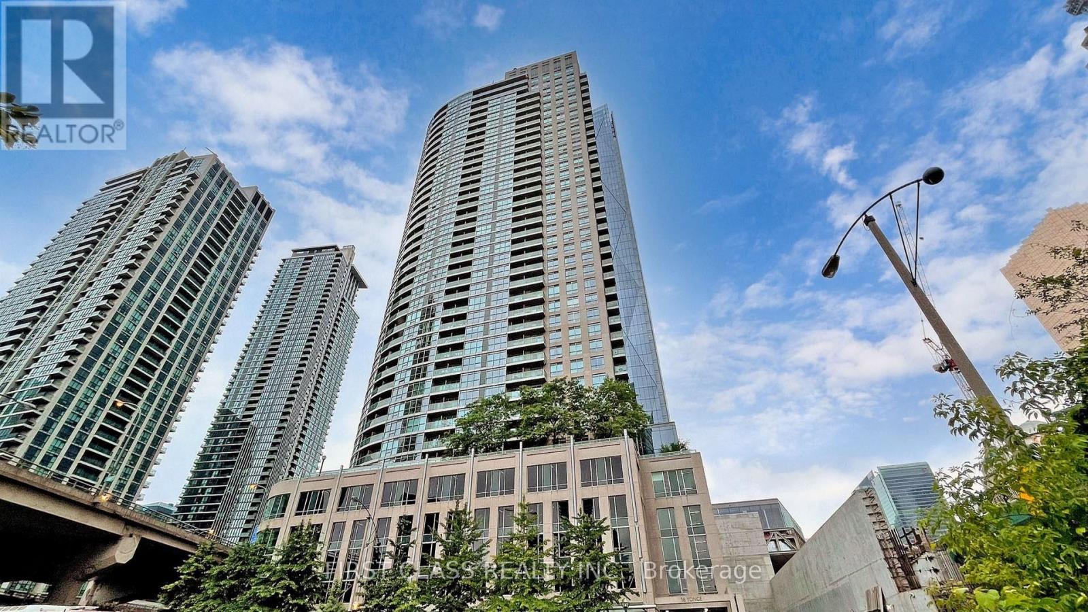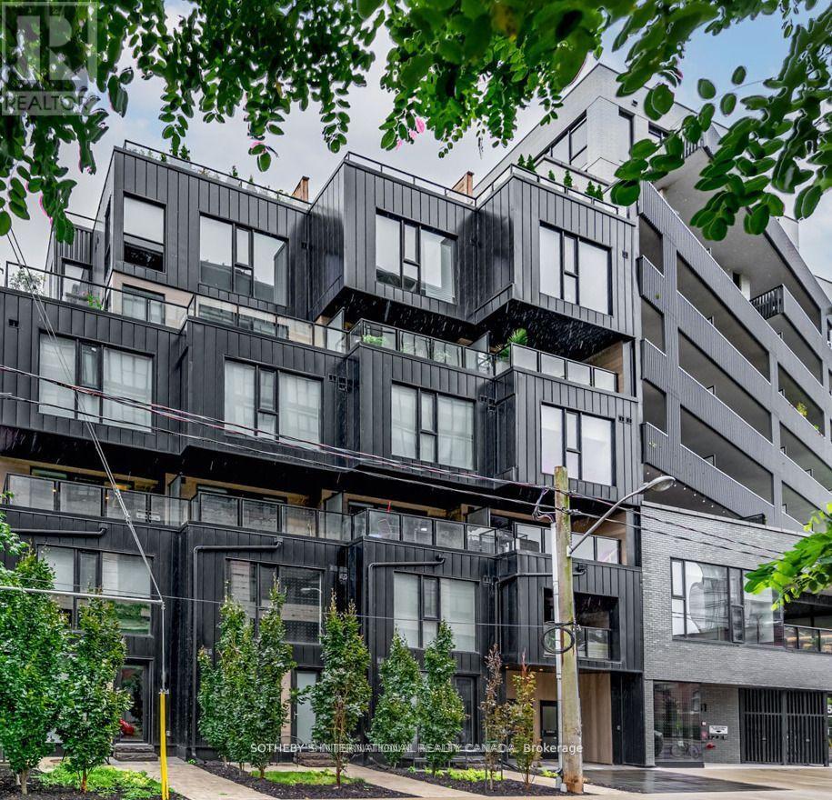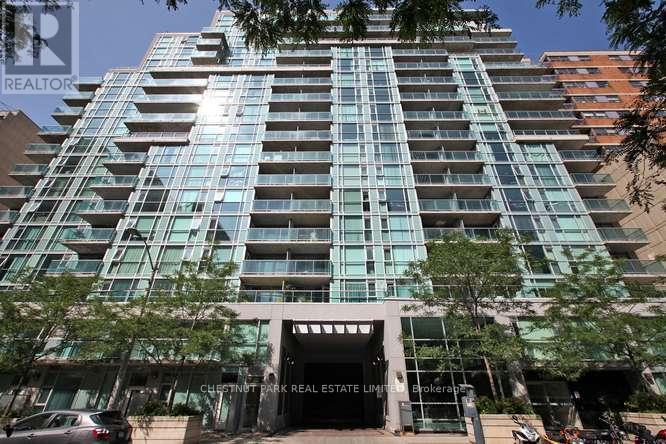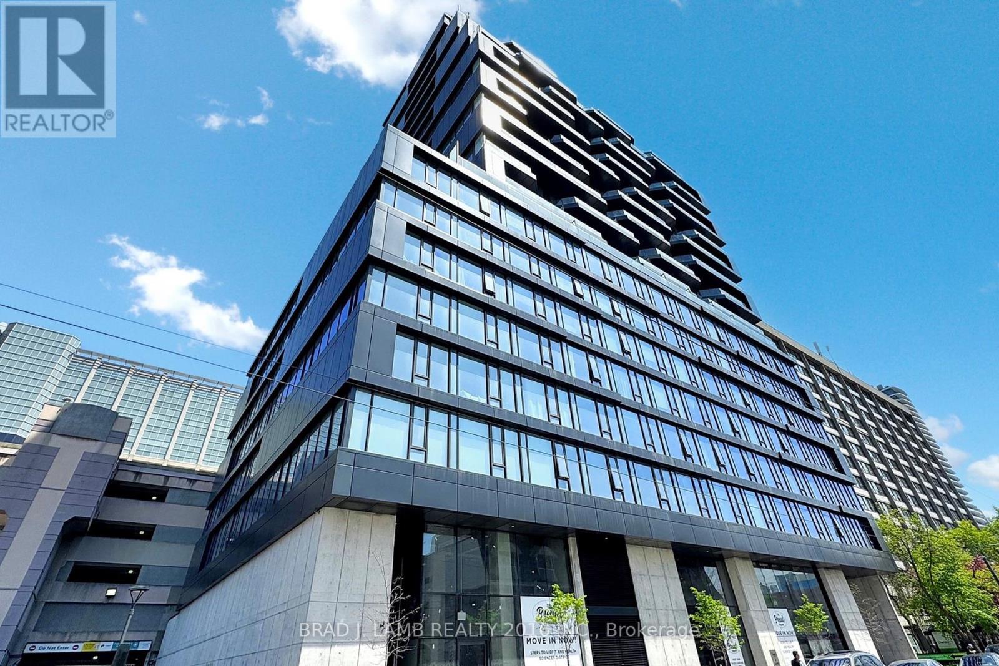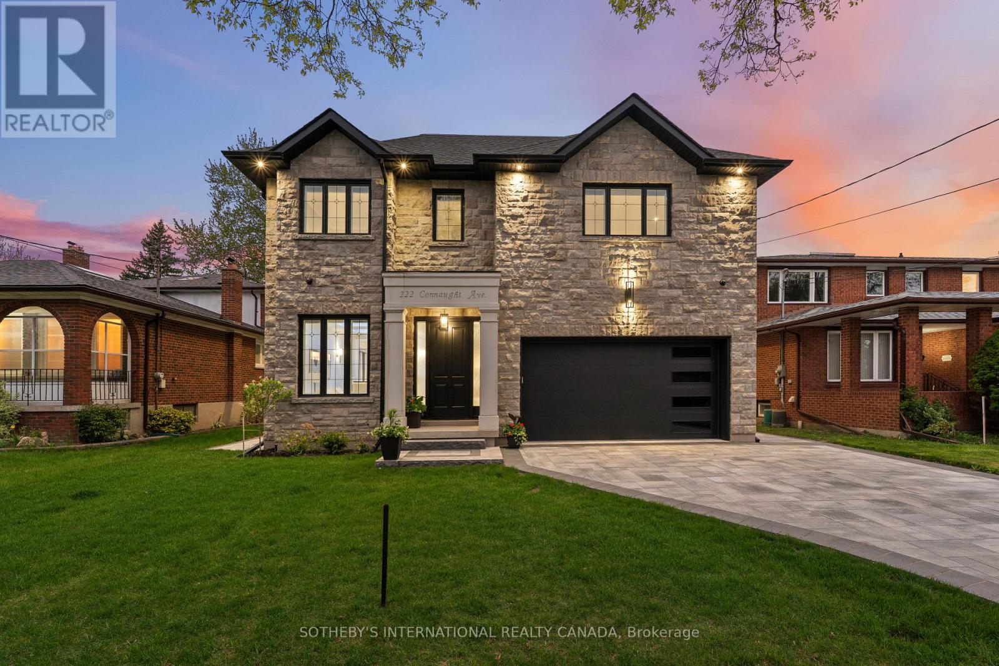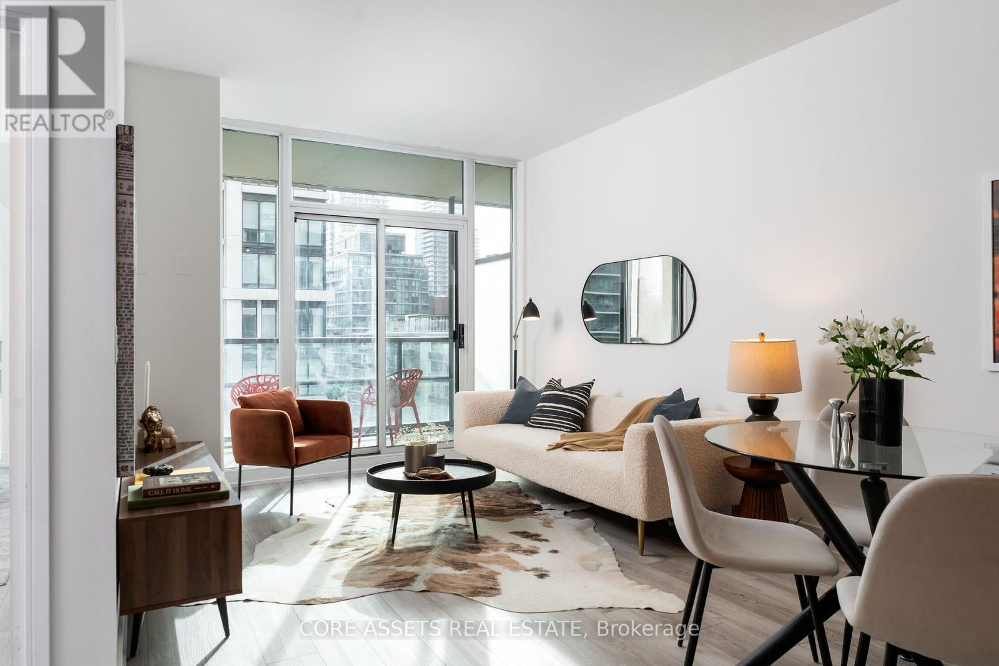1906 - 503 Beecroft Road
Toronto, Ontario
Fully Furnitured,Amazing Location! Bright & Spacious 2Bdm+Den(Can Be Used As 3rd Bdrm) Corner Unit, Split Functional Layout, fully furnitured Spectacular Unobstructed View, Marble Foyer , Real Hardwood Floor, , Jacuzzi Bath Top , Spacious Balcony W/180 Degree View. Step To Finch Subway Station/Go/Viva... (id:59911)
Master's Trust Realty Inc.
2204 - 18 Yonge Street
Toronto, Ontario
Great Location!! 22nd Floor 399 sq ft Bachelor Suite! Featuring Floor To Ceiling Unbeatable Downtown Living with Breathtaking Views! Located in the heart of downtown Toronto, this bachelor suite perched on the 22nd floor, offers 9-ft floor-to-ceiling windows with panoramic city views. With 399 sq ft of thoughtfully designed living space, this sun-drenched unit features stylish laminate flooring and an open-concept layout ideal for urban professionals or savvy investors. A walkers and riders paradise, with a Walk Score of 98 and a Transit Score of 100, You're just steps from the Financial District, Union Station, TTC, GO Transit, the waterfront, the PATH, and much more. Located in a premium downtown building, enjoy top-tier amenities for a relatively low maintenance fees including a 24-hour concierge, gym, studio, indoor pool, hot tub, sauna, rooftop terrace, party room, and business center. Don't miss this exceptional opportunity. Priced to move offers welcome anytime! (id:59911)
First Class Realty Inc.
12 Misty Crescent
Toronto, Ontario
Welcome to one of Toronto's most architecturally remarkable homes, situated on one of the city's most coveted streets. This fully renovated modern mansion delivers a bold and highly sophisticated living experience, crafted for those who appreciate cutting-edge design and luxurious comfort. Boasting nearly 5,000 sq ft above grade plus a finished walk-up basement, this residence is designed to impress at every turn. Enter into a grand foyer and continue into the expansive living room, where soaring double-height ceilings and a massive floor-to-ceiling window create a dramatic visual moment. The space opens onto a large balcony, ideal for both lavish entertaining and serene relaxation (Truly Indoor Outdoor living Experience).This home is filled with exceptional features including professionally installed heated floors on all levels, large-format porcelain slabs throughout the main and second floors (excluding tiled areas and the primary suite), and a private elevator offering seamless access across all levels.The chef-inspired kitchen is a showpiece outfitted with top-of-the-line Miele appliances, sleek cabinetry, and minimalist architectural detailing while maintaining a strong sense of luxury and function.The primary suite is a private retreat featuring micro-cement floors and walls, a double-sided fireplace, a spa-inspired ensuite, and a spacious walk-in closet. A large sliding glass door floods the space with natural light and opens to a private balcony, enhancing the connection between interior and exterior.Downstairs, the fully finished basement includes a nanny suite with a separate entrance, adding flexibility for multigenerational living or staff accommodation. Outside, a private pool and meticulous landscaping complete this extraordinary property. This is a rare offering that combines bold architectural vision with world-class finishes. (id:59911)
Homelife Landmark Realty Inc.
184 Heath Street W
Toronto, Ontario
Prestigious Forest Hill South gem! Prime Ne Corner Lot @Dunvegan Rd. W/Potenial To Change To A Dunvegan Rd. Address.Double Car Garage.An Archtetural Masterpiece! 10-foot-high ceilings on the main floor, 9-foot-high ceilings on the second floor, 5-Bdrm Regal Residence W/Charm + Intricate Detailing, and 2 Bdrms in Basement. More Than 6000 Sf Including Bsmt. Expansive Principal Rooms Arranged In A Functional Open Flow. Living Room Elegance That Overlooks The Lush Front Yard, Spacious Dining Room W/ Adjoining Servery & Gourmet Eat-In Kitchen W/ Premium Miele Appliances, Custom Cabinets, Quartz Countertops. The family-room(with its exquisite millwork and fireplace) is the ideal place for catching up on early morning paperwork at the office. Next to it is a cozy office, which would make for an ideal extra bedroom! Well-Appointed Primary Suite W/ Fireplace, Walk-In Wardrobe W/ Double Closets & Opulent Ensuite , Second bedroom is serene and tranquil with a small sitting area, fireplace and walk-out to a private rooftop deck. It offers a lovely double closet and ensuite 5-pieces bathroom. The gracious staircase sweeps up to the third floor with two well proportioned additional bedrooms, a shared bath, and walk-in cedar closet. Unbeatable location,Walk to everything imaginable at Yonge and St Clair in just few minutes. The streetcar zips there in mere minutes. Two of the country's most prestigious private schools,Upper Canada College and B.S.S., are around 400 meters away, Children in the public stream will attend top rated Brown P.S. and Deer Park middle school.Close to Havergal College,York School & CasaLoma,Exclusive shopping in the Village, gourmet dining, gyms, Supermarket, and lush parks! This home offers an unparalleled lifestyle of exclusive luxury & comfort. 85.5 Foot Frontage Along Dunvegan Rd. Potential 10 parking Space, A Must SEE!!! (id:59911)
Bay Street Integrity Realty Inc.
365a Roehampton Avenue
Toronto, Ontario
This beautifully updated townhome on Roehampton Avenue offers far more than meets the eye. With generous principal rooms, high ceilings, and an open, light-filled layout, its the kind of space that surprises you in the best way possible.Designed for modern living, the main floor features engineered hardwood, soaring ceilings, and elevated lighting throughout. The kitchen is both sleek and functional, with a quartz backsplash, stone counters, a large island with breakfast bar, and stainless steel appliances. A custom dry bar and full pantry in the dining area make everyday meals and entertaining effortless.Upstairs, the spacious primary suite easily accommodates a king-sized bed and includes a beautifully finished ensuite with glass shower and soaker tub. Two additional bedrooms with excellent closets offer flexibility for kids, guests, or a home office. The fully finished basement with a full bath provides bonus living space perfect for a media room, gym, or play area.What truly sets this home apart is its rare private interlocked patio and side yard a peaceful retreat for relaxing, entertaining, or enjoying the outdoors right in the heart of Midtown.With two owned parking spots (including a built-in garage), proximity to top schools, Sherwood Park, and the future Mt. Pleasant LRT, this home blends practicality with polish.Even better? The maintenance fees cover nearly everything, roof and window maintenance, all exterior landscaping, snow removal, and more. Plus, the management company is responsive, efficient, and truly exceptional to work with.Whether you're a growing family or a downsizer looking for space without compromise, this Roehampton gem delivers comfort, ease, and location. (id:59911)
Keller Williams Portfolio Realty
613 - 195 Mccaul Street
Toronto, Ontario
Welcome to The Bread Company! Never lived-in, brand new 506SF One Bedroom + Den floor plan, this suite is perfect! Stylish and modern finishes throughout this suite will not disappoint! 9 ceilings, floor-to-ceiling windows, exposed concrete feature walls and ceiling, gas cooking, stainless steel appliances and much more! The location cannot be beat! Steps to the University of Toronto, OCAD, the Dundas streetcar and St. Patrick subway station are right outside your front door! Steps to Baldwin Village, Art Gallery of Ontario, restaurants, bars, and shopping are all just steps away. Enjoy the phenomenal amenities sky lounge, concierge, fitness studio, large outdoor sky park with BBQ, dining and lounge areas. Move in today! (id:59911)
Brad J. Lamb Realty 2016 Inc.
302 - 45 Dovercourt Road
Toronto, Ontario
Welcome to Unit 302 at The Cabin Condos, a rare two-storey residence offering over 1,000 sq ft of refined living.Tucked away just off Queen Street West, this unit offers a quiet, design-forward space in the heart of one of Toronto's most vibrant neighbourhood. Boutique building with only 25 units. The main floor boasts a sleek, open-concept layout with stunning wide-plank hardwood floors throughout. Custom kitchen featuring full-sized integrated appliances, gas cooktop, breakfast bar, and upgraded finishes throughout. Two-piece powder room on the main floor. Upstairs, the sun-filled primary bedroom features floor-to-ceiling windows and includes a walk-in closet and spa-like ensuite with an oversized wet room. The oversized den offers flexible space for a second bedroom, home office, or personal gym. A west-facing terrace with a gas line extends your living space outdoors - ideal for summer BBQs. Perfectly located in the heart of Queen West yet quietly set back from the bustle, and just steps to Ossington, Trinity Bellwoods, top restaurants, shopping, and transit. (id:59911)
Sotheby's International Realty Canada
411 - 96 St Patrick Street
Toronto, Ontario
HIGHLY RATED & DESIRED LOCATION! Completely integrated to central Toronto by walking or within minutes to essential transit access. Serving the Financial District, Universities, hospitals, retail, restaurants & entertainment. Quality amenities. Facilities & common spaces impeccably maintained. 5-STAR property for end user (respected/desired property for professionals/students). Non Smoking / Non Pet Unit. (id:59911)
Chestnut Park Real Estate Limited
411 - 96 St Patrick Street
Toronto, Ontario
HIGHLY RATED LOCATION, completely integrated to Central Toronto by walking or within minutes, Essential transit. Serving the Financial District, universities, hospitals, retail & restaurants. Quality amenities, facilities, and common spaces impeccably maintained - 5-STAR property for both end user/investor (respected/desired property to professionals/students). (id:59911)
Chestnut Park Real Estate Limited
2002 - 195 Mccaul Street
Toronto, Ontario
Welcome to The Bread Company! Never lived-in, brand new 1546SF SKY-PENTHOUSE floor plan, this suite is perfect! Stylish and modern finishes throughout this suite will not disappoint! 9 ceilings, floor-to-ceiling windows, exposed concrete feature walls and ceiling, gas cooking, stainless steel appliances and much more! The location cannot be beat! Steps to the University of Toronto, OCAD, the Dundas streetcar and St. Patrick subway station are right outside your front door! Steps to Baldwin Village, Art Gallery of Ontario, restaurants, bars, and shopping are all just steps away. Enjoy the phenomenal amenities sky lounge, concierge, fitness studio, large outdoor sky park with BBQ, dining and lounge areas. Move in today! (id:59911)
Brad J. Lamb Realty 2016 Inc.
222 Connaught Avenue
Toronto, Ontario
Welcome to The Elevé Residence - a home that conveys quality, elegance and light. It is an architecturally striking, brand-new custom home built with uncompromising attention to detail and refined craftsmanship. From the moment you step inside, the quality of design and pride of build are unmistakable. A stunning maple wood staircase anchors the main level, enhanced by coffered ceilings with ambient inset lighting, solid wood interior doors, and rich hardwood flooring throughout. The culinary eat-in kitchen is a true centerpiece, featuring custom maple wood cabinetry, a waterfall quartz island, matching backsplash, and premium built-in appliances that seamlessly flows into a charming breakfast area and sophisticated great room with a floor-to-ceiling quartz fireplace and custom built-ins. Every closet in the home is fitted with custom organizers, blending elegance with practicality. Enjoy effortless comfort with automated Hunter Douglas window treatments, integrated surround sound, and hardwired smart home connectivity tailored to the demands of todays modern family. The home has been meticulously engineered with two furnaces, two AC units, and dual sump pumps for optimal efficiency The garage is spray foam insulated, outfitted with pot lights, and provides direct access to a well-appointed mudroom. Upstairs, a thoughtfully designed sunken laundry room is equipped with a protective membrane system to guard against water intrusion-function meets foresight. Retreat to the expansive primary suite featuring his-and-her walk-in closets and an incredible 6-piece wellness-inspired ensuite, creating a true spa-like atmosphere. With 7 luxurious bathrooms, a private nanny/in-law suite with ensuite, a 3-stop private elevator, and flawless interior flow, this home was made for elevated, multi-generational living. Outside, enjoy a fully fenced backyard, elegant interlocking stone driveway, and stunning curb appeal that makes a statement at first glance. (id:59911)
Sotheby's International Realty Canada
1004 - 88 Broadway Avenue
Toronto, Ontario
Welcome to 88 Broadway Ave #1004 - This Is The One You've Been Waiting For! This Spacious 1 Bedroom Plus Full Sized Den With Exceptional Open Concept Layout Provides Ample Living Space For Those Looking To Live In An Executive Suite In The Heart of Midtown. Chef's Kitchen Features Stainless Steel Appliances, Granite Counters and Convenient Breakfast Bar Overlooking The Combined Living / Dining Room, Lined With Bright Floor to Ceiling South Facing Windows And Access To Your Own Private Balcony. The Separate, Generous Sized Den Is Perfect For Your Home Office Space Or As A Guest Room. Freshly Painted With Brand New Floors Through-Out, With Parking and Locker Included! World Class Building Amenities Include Gym / Fitness Studio, Indoor Pool, Resident Lounge, Rooftop Garden and More. **EXTRAS** Excellent Midtown Location, Just Steps To The Best Shopping, Dining, Cafes and Everyday Amenities Along Mt Pleasant And Yonge St. Yonge/Eglinton Centre, TTC Subway / LTR and Bus Routes All A Few Minutes Walk Away. (id:59911)
Core Assets Real Estate

