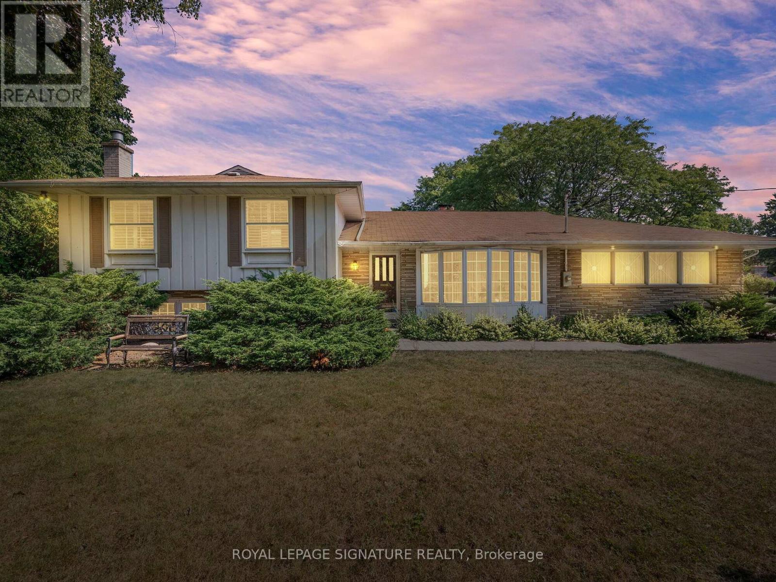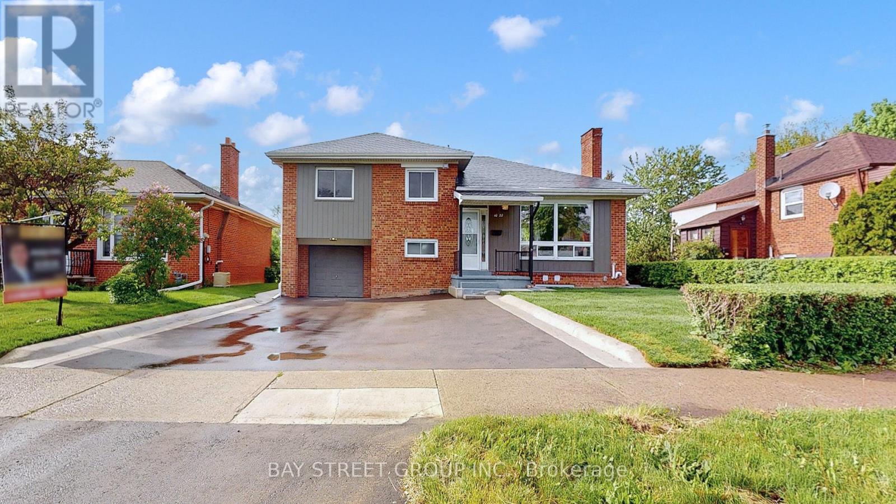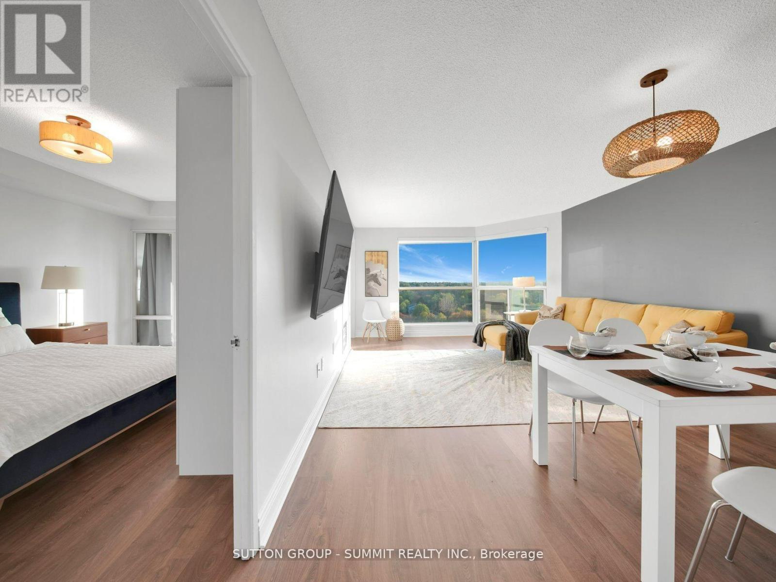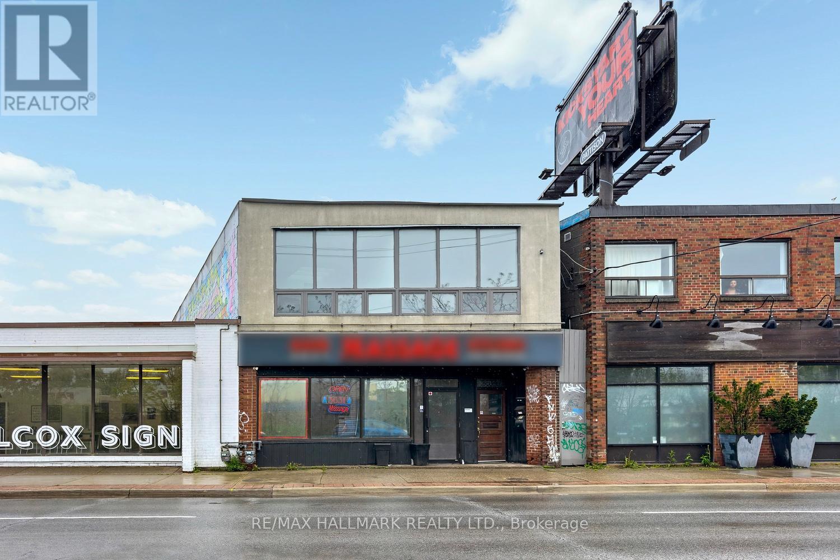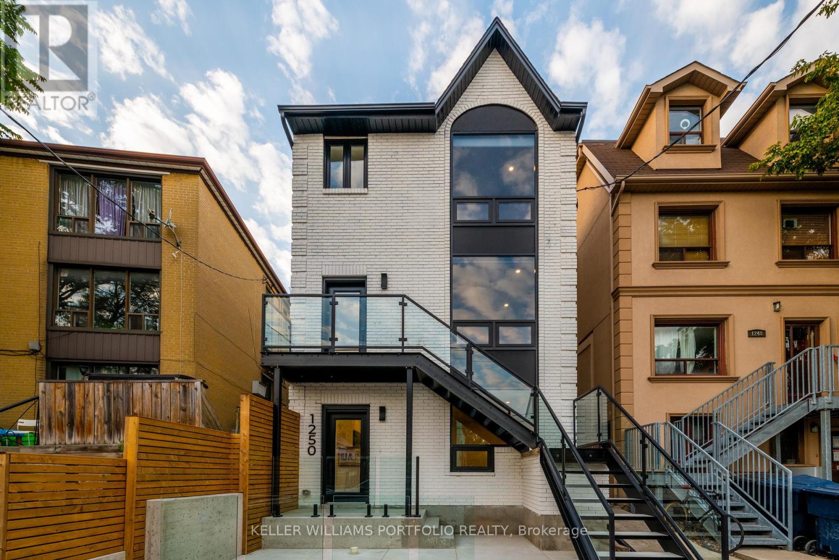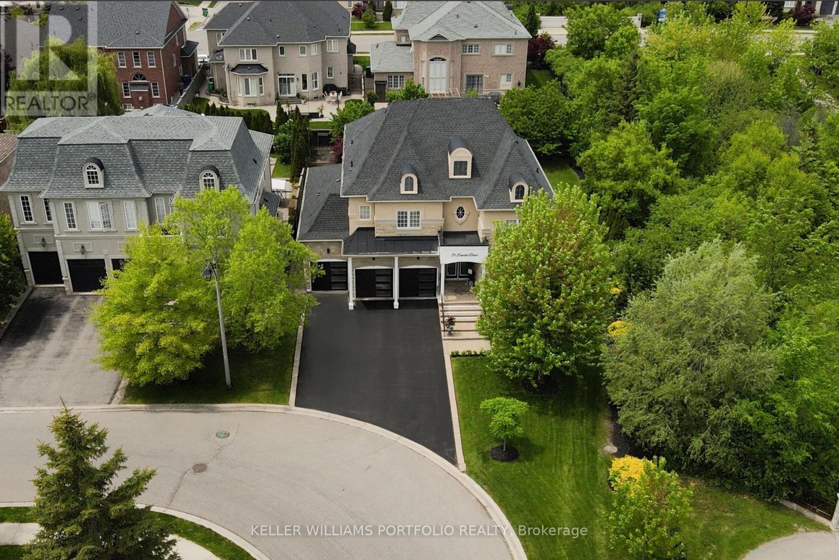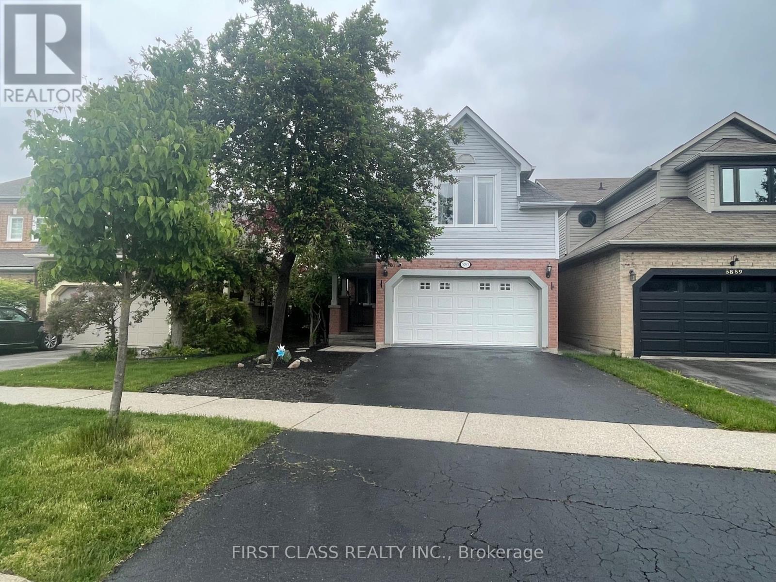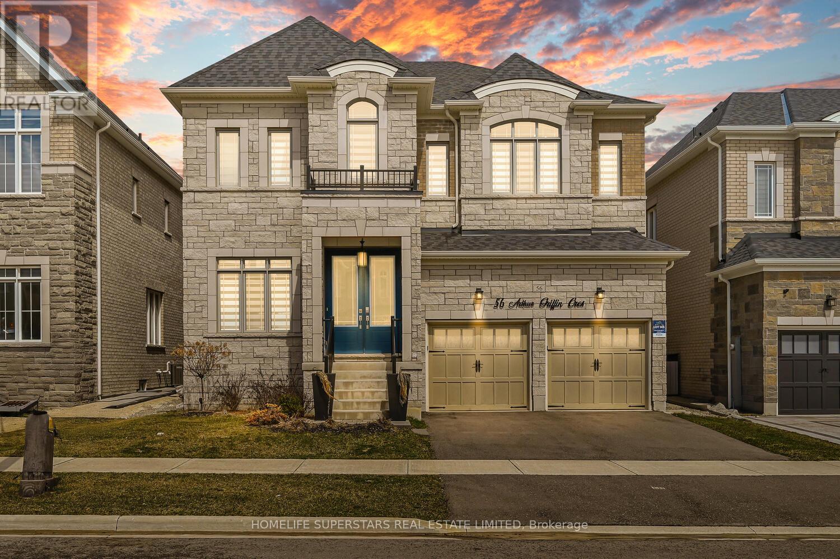1441 Clarkson Road N
Mississauga, Ontario
Rare Opportunity in Prestigious Lorne Park - Expansive Lot with Endless Potential! Nestled in the heart of highly coveted Lorne Park, this exceptional property presents a rare opportunity to own a sprawling lot in one of Mississauga's most desirable neighborhoods. Boasting an impressive footprint, this lot offers the perfect blend of space, privacy, and potential, making it ideal for a wide range of possibilities. Whether you're looking to renovate, rebuild, or invest, this property provides the ultimate blank canvas to bring your vision to life. The existing home offers a generous layout with ample square footage, providing a solid foundation for customization. Envision updating the interior with modern finishes, creating a contemporary yet timeless living space tailored to your lifestyle. Alternatively, seize the opportunity to design and build your dream home from the ground up, capitalizing on the expansive lot size to create a luxurious estate that meets your every need. With its lush surroundings and prime location, this property is perfect for outdoor enthusiasts and entertainers alike. The vast backyard presents limitless opportunities for outdoor living-whether it's a resort-style pool, an outdoor kitchen, a beautifully landscaped garden,or a serene retreat to unwind and relax. Situated in the prestigious Lorne Park school district and surrounded by multi-million-dollar homes, this property is within close proximity to top-rated schools, scenic parks, boutique shopping, fine dining, and convenient transit options. Enjoy easy access to the QEW, PortCredit, Clarkson Village, and Lake Ontario's stunning waterfront trails. This is a rare and exceptional opportunity to create the home of your dreams in one of Mississauga's most sought-after enclaves. Live in as-is, renovate, or build new the choice is yours! Don't miss out on this unparalleled chance to own a premium property in Lorne Park! (id:59911)
Royal LePage Signature Realty
4022 Bloor Street W
Toronto, Ontario
Welcome to your Dream Home in Islington City Centre West Community. This 4-bedroom, 3-bathroom bungalow has been fully renovated from top to bottom with no expense spared and no detail overlooked. This turn-key, mesmerizing home features an open concept layout and a gourmet state-of-the-art chef's kitchen with upgraded countertops, cabinetry, and stainless steel appliances. Every finish was created custom for this masterpiece. Fitted with brand new Engineering Hardwood Flooring, the main floor features three sun-filled spacious bedrooms and a custom 3-piece bathroom. Enjoy a finished basement with one bedroom, a custom 3-piece bathroom, a full kitchen, and a Separate Laundry. An entertainer's dream with potential for an In-Law suite OR A Separate Apartment Revenue. Located just minutes to 5-star amenities, schools, public transit, Hwy 427, The Gardiner, and Hwy 401. You have to see it to believe it! (id:59911)
Bay Street Group Inc.
1208 - 2155 Burnhamthorpe Road W
Mississauga, Ontario
Welcome to resort style living in this spacious 737 Sq. Feet, renovated 1Bed+Den, 1Bath suite perched on the 12th floor of a gated luxury community! This bright and open condo features modern finishes and thoughtful upgrades throughout. The versatile enclosed den is ideal as a home office, guestroom, additional living room or nursery, while the spa-inspired bathroom and full-sized ensuite laundry add everyday comfort. The semi-private kitchen is both functional and stylish and the suite boasts breathtaking elevated views of open greens - views that are a rarity when coupled with the city conveniences this location offers! Enjoy peace and quiet, just steps from scenic walking paths and the Burnhamthorpe Conservatory in the Creditview area away from the noise, yet close to everything. This community offers 24/7 security at the gatehouse, ample parking, and an impressive list of amenities, including an indoor pool, sauna, squash court, clubhouse, library, party room, outdoor kids play area, and a gazebo BBQ space. Plus, Residents enjoy a full calendar of activities year- round. All utilities, internet, and cable TV are included making this an unbeatable value for luxury, space and convenience. (id:59911)
Sutton Group - Summit Realty Inc.
7 Tristan Court
Brampton, Ontario
Nestled in one of the most sought-after, prestigious enclaves along the Credit River, this stunning custom-built detached bungalow offers the perfect blend of luxury, privacy, and natural beauty. Set on an expansive open lot backing onto a serene wooded ravine surrounded majestic century old trees, this exceptional 3-bedroom, 3-bathroom home is a rare retreat that delivers a true backyard oasis and the peaceful charm of Muskoka-style living right in the city. From the moment you arrive, the home's striking curb appeal and carefully crafted design captivate your attention. Step inside to discover an open-concept layout with soaring ceilings, wide-plank hardwood floors, and expansive windows that flood the space with natural light while framing breathtaking views of the ravine. Every inch of this residence is finished with the highest quality materials and meticulous attention to detail. The chefs kitchen is a showstopper designed for entertaining with top-of-the-line appliances, custom cabinetry, a spacious center island, limestone mill work and elegant quartz countertops. The adjoining great room features a gas fireplace and seamless walkout to a sprawling deck, perfect for morning coffee, summer BBQs, or sunset dinners overlooking your private, forested sanctuary. The primary suite is a tranquil haven with a spa-inspired ensuite and generous walk-in closet. Two additional bedrooms and baths provide ample space for family or guests, all thoughtfully positioned for privacy. Outside, the backyard is a dream come true landscaped with lush greenery, stone pathways, and multiple lounging areas for relaxing or entertaining. Weather you are sipping coco under the stars or enjoying the sights and sounds of nature, this space is designed to inspire. This home combines upscale living with the beauty of the outdoors. Experience the pinnacle of lifestyle and luxury in a community that's both prestigious and welcoming. Welcome home. (id:59911)
Sutton Group - Summit Realty Inc.
3631 Dundas Street W
Toronto, Ontario
Hot Investment Opportunity in The Junction/Baby Point area! With interest rates on the decline and developers eyeing every corner of the city, the time to invest is now. This spectacular mixed-use property in Toronto's trendy Junction/Baby Point neighbourhood offers incredible potential and multiple income streams - perfect for investors, end users, or visionary entrepreneurs.The property features two beautifully renovated three-bedroom apartments, each with separate heating and fully move-in ready. Live in one and rent out the other, or rent both and enjoy steady passive income from day one. Below, a spacious garage workshop opens up endless possibilities - transform it into a funky studio loft, a creative photography space, or a sleek, modern apartment. With a single-car garage door, you have flexibility and functional charm. At the front, the retail space awaits your imagination - an ideal for a boutique gym, personal training studio, wellness clinic, dental office, barber shop, gallery, or even an event venue. Whatever your vision, this space adapts to it. Located on Dundas Street, this property is surrounded by cafes, shops, and culture and developers are steadily moving in. Its only a matter of time before this land becomes even more valuable. In the meantime, collect rental income and watch your investment grow. Whether you're a savvy investor or someone looking for a unique live/work space, this listing offers versatility, location, and future upside. Don't miss your chance to own a piece of one of Toronto's most dynamic neighbourhoods! (id:59911)
RE/MAX Hallmark Realty Ltd.
3631 Dundas Street W
Toronto, Ontario
Hot Investment Opportunity in The Junction/Baby Point area! With interest rates on the decline and developers eyeing every corner of the city, the time to invest is now. This spectacular mixed-use property in Toronto's trendy Junction/Baby Point neighbourhood offers incredible potential and multiple income streams - perfect for investors, end users, or visionary entrepreneurs.The property features two beautifully renovated three-bedroom apartments, each with separate heating and fully move-in ready. Live in one and rent out the other, or rent both and enjoy steady passive income from day one. Below, a spacious garage workshop opens up endless possibilities - transform it into a funky studio loft, a creative photography space, or a sleek, modern apartment. With a single-car garage door, you have flexibility and functional charm. At the front, the retail space awaits your imagination - an ideal for a boutique gym, personal training studio, wellness clinic, dental office, barber shop, gallery, or even an event venue. Whatever your vision, this space adapts to it. Located on Dundas Street, this property is surrounded by cafes, shops, and culture and developers are steadily moving in. It's only a matter of time before this land becomes even more valuable. In the meantime, collect rental income and watch your investment grow. Whether you're a savvy investor or someone looking for a unique live/work space, this listing offers versatility, location, and future upside. Don't miss your chance to own a piece of one of Toronto's most dynamic neighbourhoods! (id:59911)
RE/MAX Hallmark Realty Ltd.
20 Concorde Drive
Brampton, Ontario
Stunning Bungalow on a Premium Lot - with a Finished Basement & Private Backyard Oasis! Welcome to your dream home in the prestigious Vales of Castlemore North, spanning 4,633 sqft of living space! This beautifully upgraded bungalow sits on a huge pie-shaped lot, offering a private backyard oasis and endless possibilities for living and entertaining. Step inside to discover a bright and spacious layout, perfect for families of all sizes. The main level boasts renovated bathrooms, upgraded finishes, and new windows, allowing natural light in every room. Roof has been replaced with a durable metal roof that comes with a lifetime warranty, this home is built to last! Bonus Income Potential! The finished basement comes complete with a separate entrance & a full kitchen, making it an ideal space for a rental unit, in-law suite, or private living quarters for extended family. Step outside to your own private backyard paradise, where lush landscaping creates a tranquil escape. Host unforgettable gatherings with a fire pit, swim spa, and a stunning cabana featuring a cozy fireplace and built-in BBQ. Whether you're entertaining guests or enjoying peaceful family nights, this backyard is designed for relaxation and fun. Nestled in a highly sought-after neighbourhood, this home offers easy access to top-rated schools, parks, shopping, places of worship and major highways, making it an ideal location for families. This is truly a one-of-a-kind property. (id:59911)
RE/MAX Experts
1250 Davenport Road
Toronto, Ontario
Welcome to 1250 Davenport Rd A Rare Turn-Key Investment Opportunity. Expertly rebuilt & re-imagined by Reve DVMT with permits in 2021, this legal triplex is designed to deliver low-maintenance, high-end living that attracts AAA tenants. Offering incredible versatility, it features two spacious 2-bedroom suites (both will be vacant on possession) & a 3-bedroom ground-level suite with a private walkout. Perfect for co-owners, multi-generational families or savvy investors. Each unit boasts separate entrances, private landscaped spaces, spacious units with great storage, upgraded kitchens & baths, high end & durable finishes, & dedicated meters for easy allocation of utility payments. Situated near vibrant Wychwood, Dovercourt, & Corso Italia neighbourhoods, residents will enjoy easy access to transit, parks, & local amenities. The property underwent a gut-to-bricks renovation, showcasing meticulous craftsmanship with all-new windows, doors, kitchens, baths, & a full overhaul of plumbing, electrical, & HVAC systems. Industrial steel-and-glass accents add a modern edge to its premium finishes. Additional highlights include: 3 laneway parking spaces & a 1-car garage for a total of 4 parking spaces. Zoning certificate in place to build a 3-level, 1,300+ sq. ft. laneway house. Rent potential: $129K gross/$116K net, based on historical performance, it is priced at an attractive 5% cap rate! Simply buy it & earn right away, no work to be done! Available vacant on possession after September 1. With the new major streets by-law permitting up to 6 stories & 10 units on Davenport, there is also exciting future development potential. Whether you're seeking a stable, low-maintenance income property, a great place to share with friends or family, or a growth-oriented investment, 1250 Davenport delivers. Don't miss this rare opportunity to own a meticulously designed, high-performing asset in one of Toronto's most dynamic neighbourhoods! *Note some photos virtually staged. (id:59911)
Keller Williams Portfolio Realty
26 Louvain Drive
Brampton, Ontario
Luxurious, spacious, and grand. Step inside this stunning house in The Chateaus. Experience the grandeur of 26 Louvain Dr. A unique well maintained Executive 5 bedroom 6 bathroom detached home with 4 car garage, spacious finished basement, and ample closets and storage. Situated directly adjacent to the Spearhead Valley, this house is perfectly located between the close knit community and the serene tranquility of nature. Watch the seasons unfold from your private professionally landscaped backyard oasis. Admire the pleasing vista from the large sun filled family room or any of the spacious bedrooms; all of which feature an ensuite. This approximately 3800 sqft home sits on a rare pie Shaped Lot which is also the largest lot in the neighborhood and features Granite Floor, Gourmet Kitchen With Granite Countertops, wide plank Hardwood flooring throughout, $$$$ Professionally Landscaped With Interlock Porch And Walkway And Rear Patio. Main Floor Den (breakfast nook), Stainless Steel Appliances, Crown Molding, Rec room and 2nd family room in the basement with potential for in-law conversion. This standout home represents a rare and unique opportunity in one of Brampton's most desirable neighborhoods.... Make it yours! (id:59911)
Keller Williams Portfolio Realty
41 Glenmore Crescent
Brampton, Ontario
Stunning 4+1 bedroom semi-detached home featuring no carpet anywhere. The property includes a one-bedroom basement suite with a separate entrance. This home has been beautifully renovated with numerous upgrades, including fresh paint, new flooring, modern pot lights, and a brand-new kitchen outfitted with a stainless steel stove (brand new), stainless steel dishwasher(brand-new), a stainless steel fridge, washer, and dryer, along with new vanities throughout. The main floor boasts an open-concept living and dining area, a spacious eat-in kitchen, and elegant crown moulding. The large backyard sits on an extra-deep lot, providing plenty of outdoor space for relaxation or entertaining. Conveniently located within walking distance to Bramalea City Centre and close to a variety of amenities. (id:59911)
Save Max Bulls Realty
5893 Leeside Crescent
Mississauga, Ontario
**Open House Every Saturday 2-4Pm and Welcome Anytime** Great Opportunities to own your dream home!!!Newly Upgraded Luxury 4+1 Bedrooms, 4 Bathrooms, Double Car Garage Detached House in Mississaugas Top School District Over $100K Upgraded!** The main floor features an open-concept layout with a fresh coat of paint, hardwood flooring, and Brand new lighting features throughout.The brand-new kitchen (2024) boasts marble countertops, a stylish backsplash, New modern cabinetry, and stainless steel appliances. The kitchen overlooks the backyard, and the breakfast area leads directly to a private, well-landscaped garden. Upstairs, you'll find hardwood floors in all four generously sized bedrooms, each equipped with big closets and designed clothes organizer.The master bedroom includes a walk-in closet. Large windows fill the space with natural light, complemented by newly painted walls and contemporary light fixtures. There are two brand-new 4-piece bathrooms(2024), both featuring luxurious stand-up showers. The second-floor laundry room is clean, practical, and comes with custom cabinetry.The fully renovated basement (2024) includes a separate side entrance, offering privacy and convenience. It features a spacious room with a window, a brand-new 4-piece bathroom(2024), and All essential installations required for the kitchen, washing machine, and dryer (electrical outlets, drainage pipes, exhaust vents, etc.) are available(2024), Simply plug in your appliances, and it's ready to use. The basement also includes a spacious living area with a mirrored accent wall, perfect for transforming the space into a home gym or multipurpose room. This Decent Size Basement One bedroom Apartment With high rental potential and generating rental income. Professional Backyard Garden and Landscaping. Convenient location and safe neighbourhood, Minutes To hwy 401 & 403, Erin Mills Town Centre, Top Ranking High School Area, John Fraser Ss & Gonzaga (French Immersion). (id:59911)
First Class Realty Inc.
56 Arthur Griffin Crescent
Caledon, Ontario
Welcome to 56 Arthur Griffin Crescent, a luxurious two-storey home in Caledon East. This almost 4,000 sq ft residence features:- Three-car tandem garage- Five bedrooms with walk-in closets- Six bathrooms, including a primary bath with quartz countertop & double sinks, heated floor, soaking tub, Full glass standing shower, a separate drip area, and a makeup counter. Highlights include:- Custom chandeliers, 8-foot doors and 7-inch baseboards throughout the house. Main floor with 10-foot ceilings; 9-foot ceilings on the second floor and basement-Large kitchen with walk-in pantry, modern cabinetry, pot lights, servery, and built-in appliances- Main floor office with large window- Hardwood floors throughout- Dining room with mirrored glass wall- Family room with natural gas built-in fireplace, coffered ceiling and pot lights, a custom chandelier- Mudroom with double doors huge closet, and access to the garage and basement- a walk in storage closet on the main floor-Garage equipped with R/in EV charger and two garage openers- garage has a feature for potential above head storage --Separate laundry room on the second floor with linen closet and window- Pre-wired R/IN camera outlets. This home has a front yard garden. Combining elegant design and luxury layout. (id:59911)
Homelife Superstars Real Estate Limited
