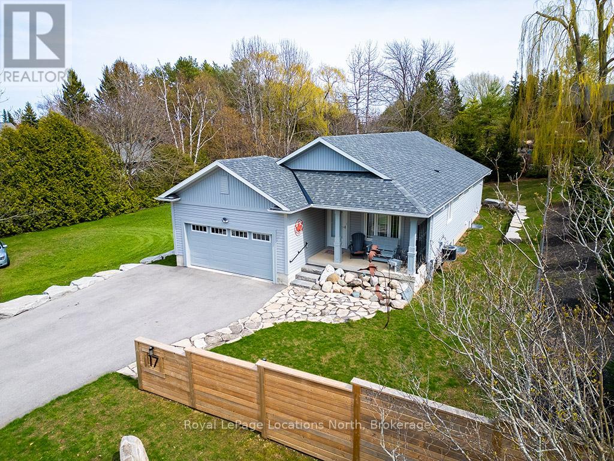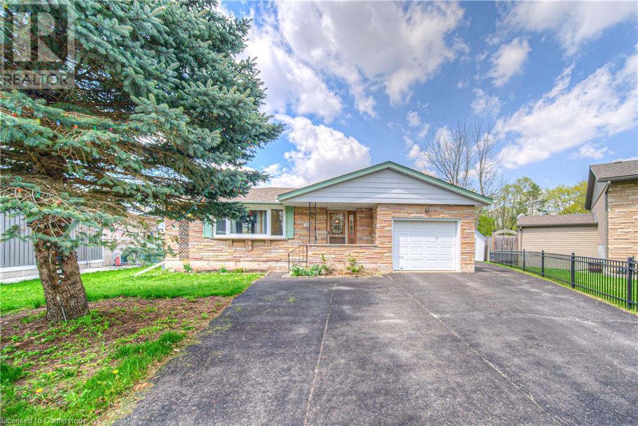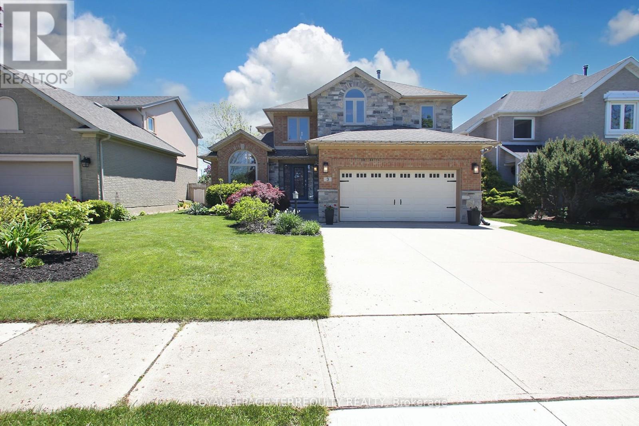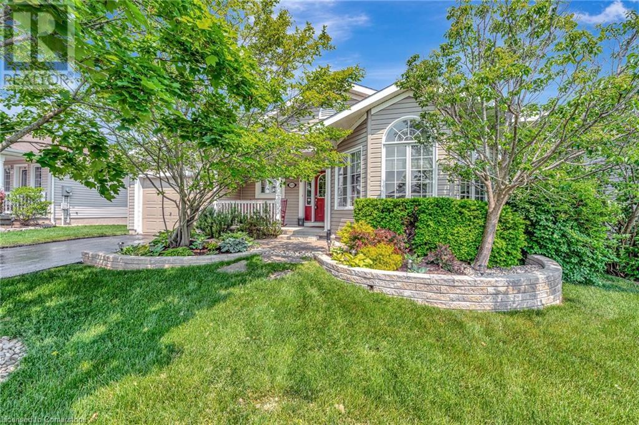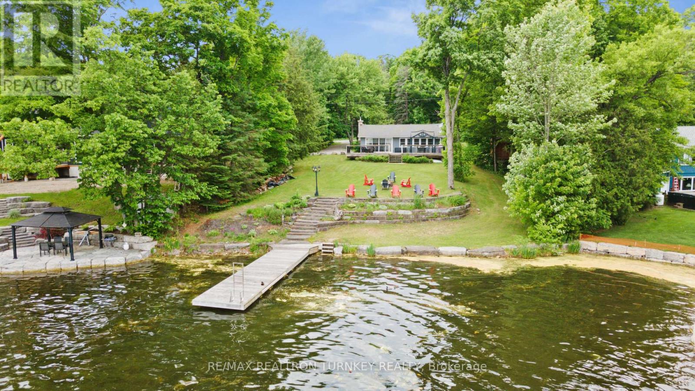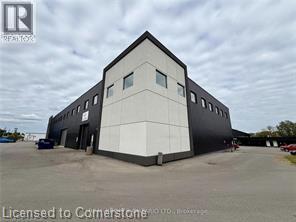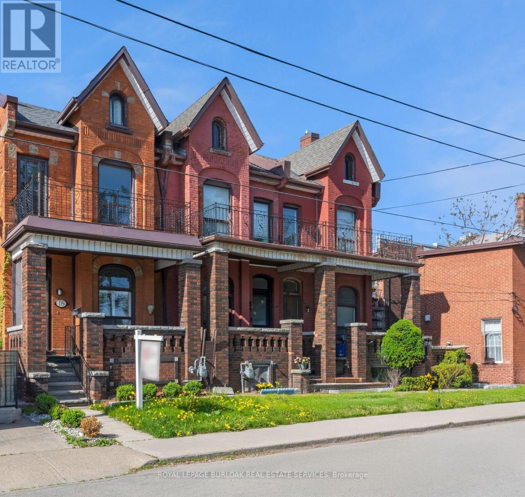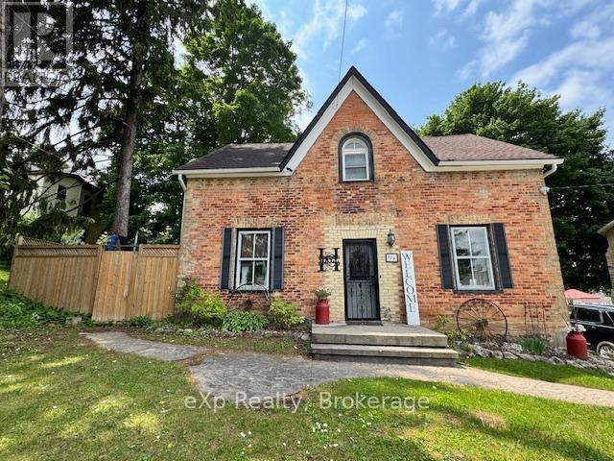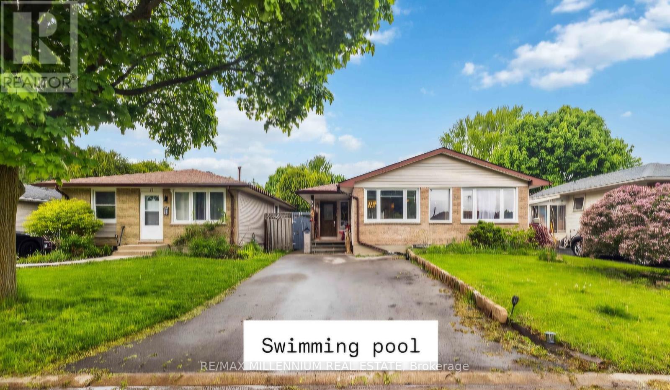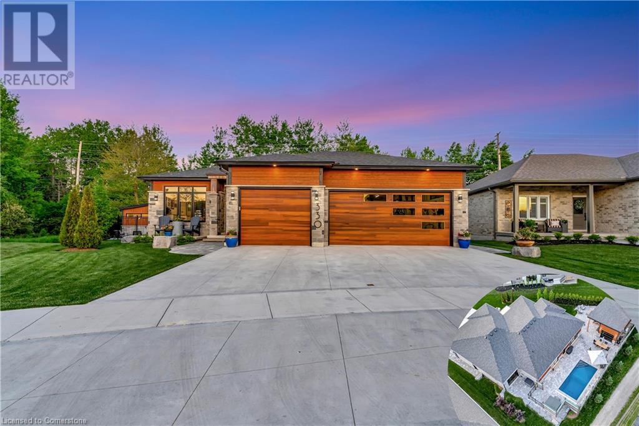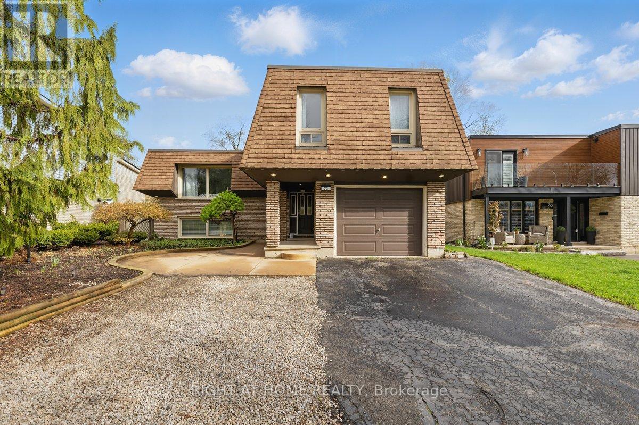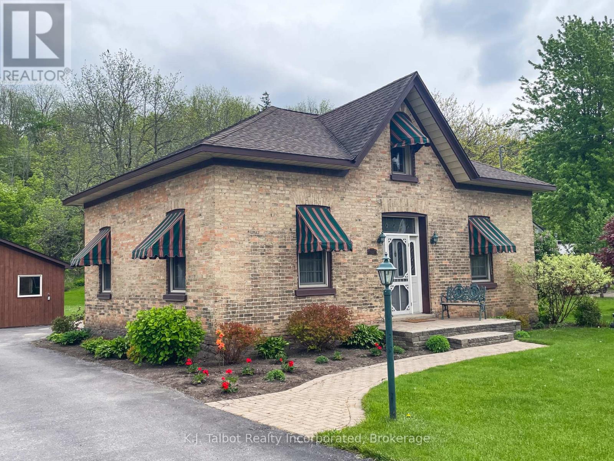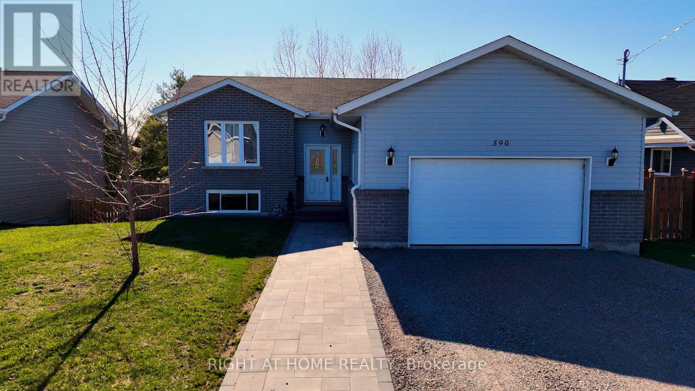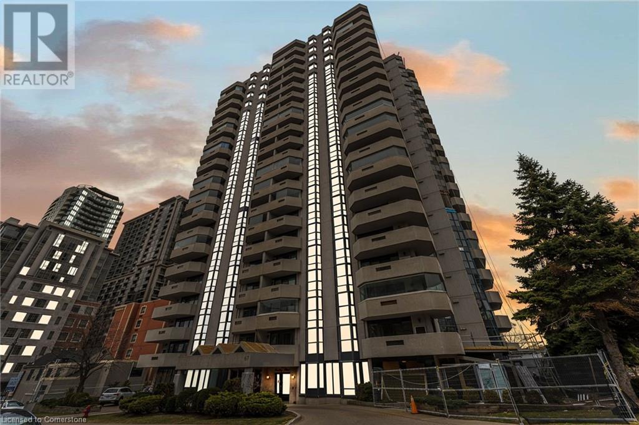Lot 2 Esig Lane
Lake Of Bays, Ontario
This spectacular lot offers 401 ft of lake frontage and 11.2 acres of land assuring you privacy from the neighboring properties. Wide open lake views, a sand and rock shoreline with shallow areas for water activities and deeper sections for boats and your dock. The building site is level, with a slope to the water, great for a walkout basement. Access is by a seasonal municipal road which is kept open year-round by owners on the road. The last portion of the road is a private right-of-way which can be kept open by owners on the road. The "Shore Road Allowance" is included, a large savings on this size of lot. With over 13 kms of shoreline on Rebecca Lake and access by boat into Bella Lake which offers 14 kms of shoreline for hours of boating enjoyment. Both lakes are known for their crystal-clear waters, fishing, and peaceful environment. This is a rare opportunity to find a lot of this size on a fantastic lake system. In the area you will find many other lakes to explore, 1000's of acres of Crown land, the Limberlost Forest offering miles of hiking trails and activities. Algonquin Provincial Park is roughly 20 minutes away and the Town of Huntsville is roughly 20 minutes away which offers restaurants, shopping, and many activities. Great location for your home or cottage. A place you and your family will cherish for years! Driveway has been roughed into a cleared building site. Hydro installed to the lot and building site, saving your thousands of dollars and time! Great lot in a great location and ready to build. (id:59911)
Sutton Group Muskoka Realty Inc.
31 Luther Road
East Luther Grand Valley, Ontario
Lot, Lifestyle & Location: Welcome to 31 Luther Road, an exceptional 4-bedroom family home nestled on a corner lot with serious curb appeal and parking for 5. This home is perfect for families craving both personal space and cozy communal areas to gather and grow. Enter through the bright sun room, with access to both the house and the garage, ideal for busy family life. Inside, a spacious living room with picture windows flows seamlessly into the kitchen & dining area, overlooking the lush backyard. The heart of the home is the kitchen: equipped with ample cabinetry, tons of counter space, and room to move (or dance!). The main level also features a stylishly updated 2-piece powder room and a warm family room with a gas fireplace and walkout to the backyard. Step outside to your private outdoor haven: with mature trees for year-round privacy, a large deck perfect for summer meals, and a pool-sized yard that is ready for memories. Upstairs, you'll find four generously sized bedrooms and a full bathroom. The primary bedroom offers a double closet and hardwood flooring, while the fourth bedroom is already set up with laundry hook-ups - ideal for a growing family or multi-generational living. If room to grow, and space to gather are on your wishlist, your search stops here in beautiful Grand Valley. (id:59911)
Royal LePage Rcr Realty
25 Hollingshead Road
Ingersoll, Ontario
Welcome to your next chapter!This beautifully kept 2+2 bedroom, 2-bath home sits proudly on a sun-soaked corner lot with no sidewalk-offering extra outdoor space, more parking, and added privacy.Step inside and youll immediately notice the vaulted ceilings and windows throughout, filling the home with natural light. The main floor is designed for easy, one-level living with a spacious primary bedroom, a second bedroom, a full bath with soaker tub and separate shower, plus main floor laundry for added convenience.Enjoy your morning coffee or evening unwind on the walk-out deck overlooking your peaceful yard. The double garage and wide driveway provide ample space for vehicles, guests, or even your RV-with an electrical hookup already in place!Downstairs, you'll find two additional bedrooms, a full bath, and flexible space with room to grow perfect for a home office, guest suite, or even a potential third bathroom.Extras that make a difference: a water de-chlorinator and softener system, built-in sprinkler system, and a spacious shed with a roll-up door ideal for your ride-on mower or tools. All of this just steps from scenic Smith Pond Park, and minutes to schools, the hospital, downtown, and a brand-new plaza with groceries and dining options.Come take a look, you'll feel right at home. (id:59911)
Royal LePage West Realty Group Ltd.
359 Otterbein Road
Kitchener, Ontario
Welcome to 359 Otterbein Road in Kitchener-a truly luxurious, custom-designed home nestled in the heart of the vibrant Grand River community. This exquisite residence showcases the perfect blend of modern elegance and upscale living. Boasting a spacious layout, the home offers four parking spaces, including a two-car garage and two driveway spots. Thoughtfully crafted for those who cherish comfort and style, the interior features a cozy living room centered around a stunning gas fireplace ideal for both relaxation and entertaining. The gourmet kitchen is a chefs dream, fully upgraded appliances, and top-tier finishes. Upstairs, you'll find three generously sized bedrooms, while the fully finished basement offers additional space to unwind or entertain. Step outside into your private backyard oasis complete with a raised deck with an ample room for outdoor gatherings in a peaceful setting. Roof(2014),AC(2022),Furnace(2022),Water Softener(2024).Book you showing today! (id:59911)
Century 21 Property Zone Realty Inc.
17 Elgin Street S
Blue Mountains, Ontario
Welcome to 17 Elgin Street South, a stunning newly built home just moments from the shores of Georgian Bay in the highly sought-after community of Thornbury. Thoughtfully designed for modern living, this spacious residence features five generously sized bedrooms and four pristine bathrooms, offering ample space for families and guests alike. The open-concept layout is enhanced by premium vinyl plank flooring throughout, combining style and durability. The sleek, state-of-the-art kitchen is equipped with brand-new appliances, ready to inspire your culinary creativity. An oversized two-car garage provides plenty of space for vehicles, storage, or a workshop. Ideally situated within walking distance to Thornbury's charming downtown, renowned restaurants, boutique shops, and scenic waterfront, this home offers the perfect blend of contemporary luxury and small-town charm. Don't miss your opportunity to make this exceptional property your own! (id:59911)
Royal LePage Locations North
22 Hampton Place
Kitchener, Ontario
INVESTORS - first time buyers or single families check out this great opportunity to own in beautiful Kitchener! Perfect for in-law/multigenerational step-up or income possibilities this LEGAL duplex allows you live in comfort upstairs while the downstairs tenant pays your mortgage. Situated on a private court in coveted Stanley Park, this fabulous bungalow welcomes you with inviting curb appeal, beautifully framed by the picturesque, tree-lined streets of a mature neighbourhood. Located just steps from schools, parks, and shopping, this wonderfully maintained, carpet-free home has been thoroughly upgraded. A bright and open-concept main floor is a inviting and comfy. Featuring plenty of cabinets, granite countertops, a large island, and stainless steel appliances. Laminate floors and a large bay window create a warm atmosphere, while tons of storage make this kitchen as practical as it is stylish. With ample parking, and fully fenced yard, on a quiet tree-lined cul-de-sac, where neighbours stroll and say hello, this home boasts 3 full sized bedrooms up, and 3 more bedrooms on the vacant lower level. A beautifully maintained yard/landscaping, and well cared for home- this one has easy access to expressway, and nearby shopping, and public transit, you can see why this area is so popular. . Whether you're seeking a multi-generational home or an investment opportunity, this property is sure to exceed your expectations! (id:59911)
Royal LePage Wolle Realty
1613g Lookout Street
Pelham, Ontario
Welcome to modern luxury in this masterfully crafted model home, newly built bungalow, designed and built by Homes by Hendriks, set on a deep 75' x 300' fully serviced lot in prestigious Fonthill. This 2,348 sq ft home blends elegance and thoughtful design, featuring two spacious primary bedrooms, 2.5 baths, and an open-concept layout with 12' ceilings. Tall windows and transoms fill every room with natural light. The gourmet kitchen offers a 9' quartz island, three-tone cabinetry, integrated appliances, walk-in pantry, side wet bar, and designer finishes. Enjoy wide plank hardwood, a striking gas fireplace, and seamless indoor-outdoor flow from the great room to the covered patio with cedar ceiling, outdoor gas fireplace, and built-in audio. Abundant pot lights inside and out create perfect ambiance. Design highlights include wall and ceiling accents in the dining room, double waterfall island, floating vanities, custom lighting, and professional landscaping. The private primary suite features backyard views, tray ceiling, walk-through dressing room, and spa-inspired ensuite with wet room shower and freestanding tub. Additional features include a second bedroom with ensuite, an office overlooking Lookout Point Country Club, and a main-floor laundry/mudroom with custom built-ins. Bonus: a 1,650 sq ft detached 4-car garage with hydro and waterideal for a workshop, studio, or future suite. The 2,300 sq ft lower level offers large windows, roughed-in bath, and space for two bedrooms and a second great room. This is more than a custom homeits a lifestyle! (id:59911)
Royal LePage State Realty
3 Riviera Ridge
Hamilton, Ontario
Spectacular, Luxurious, Immaculate Best Describes This Awesome Beauty. Updated and Upgraded W/Stone Elevation Elegant Family Home. Exquisite Chef's Dream Custom Kitchen W/Quartz Countertop, S/S Appliances and Eat -In Breakfast Area Overlooking Breathtaking Pool Area. Tons of Natural Light. Family Room W/Built-Ins Bookshelves , The Gas Fireplace. Main Floor Home Office Offering Custom B/Ins and Desk. Primary Bedroom With Massive W/Walk In Closet, /Custom B/Ins and Spa-Like Ensuite Bathroom. Beautiful Hardwood Floor T/Out Main ,Upper Level and Rec Room Area. Professionally Finished Basement W/Possible In-Law Setup. Enjoy This Muskoka-Like Backyard W/ Inground Swimming Pool. Located Close to Hwy, Shopping Centres, Great Schools (St Gabriel, Winona, Smith), Walking Distance to the Lake. Don't Miss This Stunning Beauty. (id:59911)
Royal LePage Terrequity Realty
148 Gracehill Crescent
Freelton, Ontario
Discover turn-key living in this well maintained 2-bedroom, 2-bathroom bungalow, perfectly situated in Antrim Glen's vibrant adult community. Enjoy 1,622 sq. ft. of comfortable main floor living, extended by a lovely covered front porch and a private, spacious deck. Recent upgrades enhance this home's appeal: a renovated primary en suite (2022) with walk-in closet, a custom kitchen featuring ample cabinets and new quartz countertops (2022), and a reliable Generac backup generator (2023) for peace of mind. The breakfast bar thoughtfully connects the kitchen to the dinette or family room. Antrim Glen offers an appealing land-lease model for active seniors seeking a downsized yet fulfilling homeownership experience. Residents enjoy a highly social and supportive community, evidenced by well-kept surroundings and a rich array of amenities: a heated saltwater pool, social BBQ area, Sundowner Lounge, community kitchen, billiards, exercise facilities, and more. Explore woodland trails, enjoy community gardens, and easily connect with neighbours. Monthly land lease fees of $1,176.23 include property taxes and full use of all facilities. Located conveniently near Waterdown, Cambridge, Burlington, and Hamilton, this property provides a safe, comforting environment with urban access. Your dream lifestyle starts here! (id:59911)
Royal LePage Crown Realty Services
Royal LePage Crown Realty Services Inc. - Brokerage 2
90 Ontario Avenue
Hamilton, Ontario
Welcome to this inviting 1-bedroom, 1-bathroom lower-level apartment in the heart of Hamilton's Stinson neighbourhood. This well-kept unit features an open-concept living and dining area, a kitchen, and a side entrance for convenience and privacy. Shared laundry facilities are located in the basement. Utilities are shared with the main floor tenant (tenant responsible for 40% electricity and water costs). Available for lease starting June 16 or July 1, this apartment offers an ideal blend of comfort, value, and location. Just minutes from schools, parks, St. Joseph's Hospital, and public transit-everything you need is close at hand. (id:59911)
Royal LePage Realty Plus
244 Newbury Drive
Kitchener, Ontario
Welcome to Fabulous Forest Heights! This beautifully maintained home has been thoughtfully updated with modern amenities. The 2018 custom kitchen renovation boasts ample storage, stone countertops, and luxury vinyl flooring, perfectly complemented by the main floor's sleek finishes. Upstairs, the 2019 bathroom update and 2020 flooring renovation bring a touch of modern elegance. The 2021 stair tread and riser update adds a safe and stylish touch. The spacious primary bedroom features a convenient cheater door to the bathroom, while two additional bedrooms provide ample space. The lower level's expansive living area is ideal for family movie nights or in-laws, complete with two bedrooms, a kitchen, a second bathroom, and access to the expansive deck. The serene backyard oasis, surrounded by perennial beds, offers additional privacy and tranquility. Located just minutes from The Boardwalk's shopping and dining, this home is a rare gem! (id:59911)
Keller Williams Innovation Realty
310 Northern Avenue
Trent Lakes, Ontario
This *4-SEASONS home/cottage could be your new view! Spectacular Lake Views overlooking Big Bald Lake! Situated on almost an acre showcasing beautifully Landscaped Property, Multiple Gardens, Armour Stone stairs by Shoreline and Private Dock for your toys. Absolutely Charming & Move-In Ready home, perfect for your summer/winter getaways and leisure pleasure. Fully Renovated (2018) and Tastefully furnished, which features an Open concept Design highlighting the wood vaulted ceilings in the Kitchen with Breakfast Bar, Family Sized Dining Rm and a Great room with amazing views of Lake and Property, cozy Wood Burning Fireplace Insert and walk out huge Deck. Enjoy the spacious sunroom off the Great Rm to relax and unwind while taking in the lake views and sunsets. Entertain on the lakeside's large deck complete with patio set & large covered Gazebo. The property consists of a new 12'x12' finished bunkie for your added guests and sheds for lots of storage. This Home/Cottage is TurnKey/Move-In Ready which includes all Contents, furniture, patio furniture as viewed. Plenty of parking and property to add on if you wish! Economical heat pump, municipality maintained year-round road and Located on the Trent Severn waterway- 5 lake chain without going through the locks, close to the towns of Bobcaygeon & Buckhorn. * Note: 4 Seasons conversion is currently underway and should be completed within 2-3 weeks. (id:59911)
RE/MAX Realtron Turnkey Realty
4256 Carroll Avenue Unit# 3
Niagara Falls, Ontario
Fantastic industrial leasing opportunity at 4256 Carroll Avenue, Unit 3, Niagara Falls! Featuring approximately 5,507 sq ft of high-quality industrial space with impressive 25+ ft clear heights, this unit is ideally suited for a range of industrial operations. Benefit from convenient drive-in loading (10' x 12' door), radiant heating, and ample outdoor storage capabilities if required.Strategically located near Thorold Stone Road with quick access to major transportation routes, this property positions your business for efficiency and growth. Additional units from 6,400 to 15,000 sq ft are also available, providing flexibility to scale your operations seamlessly. Aggressively priced below market at $8.00 PSF Net, this space represents exceptional value for tenants seeking affordability without compromising on location or quality. Immediate availability and easy showings. Book your tour today! (id:59911)
Real Broker Ontario Ltd.
16 Murray Street E
Hamilton, Ontario
Step into this beautifully updated 2-storey end-unit century townhome full of character and modern upgrades. Features 3 beds, 2baths, large living room, separate dining room, and main floor laundry. The spacious primary bedroom offers a walkout to a private balcony; 2 more bedrooms complete the upper level. Updated kitchen opens to a back deck perfect for dining, plus a fenced yard ideal for kids or pets. Enjoy stained glass windows, high ceilings, a decorative fireplace, and a covered front porch. Updates include: kitchen, bath, appliances, flooring, paint, copper water line, all new wiring, updated panel, ESA inspected (2024), new furnace & A/C (2025). Street parking available with a permit. Walk to Hamilton Harbor front, James St N, Art District, West Harbor GO, parks, schools & transit. Easy highway access. Perfect for families, couples, first-time buyers &investors. Move-in ready own a piece of Hamiltons charm with modern comfort! (id:59911)
Royal LePage Burloak Real Estate Services
120 3rd Avenue Sw
Arran-Elderslie, Ontario
Welcome to Chesley, Arran Elsderlie-heart of Bruce County. This home is the ideal family home. It features 4 good size bedrooms, 2 bathrooms-one on the main level and one on the 2nd level, laminated and vinyl flooring throughout, except for the comfort of a carpeted staircase to 3 bedrooms and a large 4 pc bathroom. Upstairs you will see a gorgeous built in blanket box, for extra space under the window, along with a large closet for storage. The home has a large kitchen (with appliances included) and large living room (includes a 75" tv) to entertain family and friends. There is a room off the kitchen that can be used as a playroom, den, office or bedroom. Upon your entrance, you will see a deep closet for your outdoor wear. The mudroom and laundry room (washer/dryer included-6mths old) are in the back of the home with a 2pc bathroom and 2 doors to go outside. The basement stairs are also in the back room with easy access and storage space. There are 2 small chest freezers and some shelving included that are in the basement. The backyard is fully fenced with a playcentre, enclosed hot tub cover, hot tub and dog house included for your enjoyable evenings. Roof was replaced in July 2016. Shed is 10' x 14'. Let's not forget the Town of Chesley has snowmobile trails, walking trails, rivers, swimming pool, park, hockey arena, curling arena, soccer, baseball, playground and water park and a hospital. Book your appointment to see your future home. (id:59911)
Exp Realty
65 Fennell Crescent
London South, Ontario
Welcome to your dream home a stunningly updated, move-in ready retreat located on a quiet,family-friendly street in the highly desirable White Oaks neighbourhood. With every detail thoughtfully upgraded in 2024, this home offers a rare blend of modern design, functional space, and true indoor-outdoor living.Step inside to a sun-drenched, open-concept main floor where style and comfort collide. The brand-new chefs kitchen features sleek cabinetry, a stylish backsplash, and seamless flow into the spacious dining and family areas complete with a designer electric fireplace and chicZebra blinds for just the right touch of privacy and elegance. The custom built-in bed in the primary suite adds both flair and functionality, and the newly renovated 4-piece bathroom is equally impressive. The stairs were renovated and railings were added for a truly elegant look.But the real showstopper? The backyard.An entertainers paradise and a private family escape in one. Step out to your own resort-inspired outdoor oasis, featuring a sparkling in-ground pool surrounded by lush landscaping and a brand-new deck (2024) perfect for summer barbecues, evening cocktails, or soaking in the sun with loved ones. Whether you're hosting poolside parties or enjoying quiet mornings with a coffee, this backyard is designed to impress and unwind.Downstairs, the fully finished lower level offers incredible flexibility ideal for an in-law suite, guest quarters, or future rental income. With a large family room (fireplace included),additional bedroom, stylish 3-piece bath, rough-in for a second kitchen, and a spacious laundry area with built-in shelving, the options are endless. (id:59911)
RE/MAX Millennium Real Estate
330 Rogers Road
Listowel, Ontario
Step inside to discover 330 Rogers Road, Listowel. Nine-foot ceilings and eight-foot doors create a sense of grandeur, while custom closet shelving and California shutters add refined touches throughout. The gourmet kitchen is a true centerpiece, featuring a stunning Cambria island and high-end appliances — with a hidden butler’s pantry that keeps everything organized and easily accessible. The main-level office, with its floor-to-ceiling glass walls, overlooks the heart of the home. The primary suite is a private sanctuary, with a spa-like bathroom, complete with a walk-in closet, dual vanities, and a separate shower and toilet. On the lower level, an automated Cedar sauna adds another layer of relaxation. The five-car garage is more than just a place to park — it’s a thoughtfully designed extension of the home. With 10'8 ceilings, heated floors, custom cabinetry, Trusscore walls and ceilings, Chargepoint EV Charger, it’s ready for any season or project. Direct access to the scenic trails behind the property invites you outdoors year-round. The timeless stone exterior is as enduring as it is elegant, with a full-home automatic generator providing peace of mind no matter the season. The private, fully landscaped backyard is a true oasis — featuring a 12x24 inground pool, a Beachcomber hot tub, an outdoor shower, and natural gas hookups for your BBQ and firepit. The pool house offers a rare year-round living experience. Complete with a fireplace, kitchen, bathroom, and bedroom, it’s perfect for guests or a private retreat. The space is equipped with a ductless heat pump and air conditioning, making it comfortable no matter the season. This property seamlessly blends modern luxury with functional living, creating a space that’s perfect for entertaining, relaxing, or simply enjoying life’s quiet moments. With every detail thoughtfully designed and every space crafted for comfort and style, this home is truly an extraordinary find in Listowel, Ontario. (id:59911)
Keller Williams Innovation Realty
23 Sinena Avenue
Hamilton, Ontario
From the perfectly manicured lawn to the stunning modern interior, this home has been meticulously maintained & beautifully updated throughout. Nothing to do but move in! Lush gardens & friendly exterior beckon you into the main floor of a home w/ an open-concept floorplan, gleaming rustic laminate flrs, & stunning white kitch (2020) w/ SS. appl.,white quartz counters , under cabinet light, subway tile bcksplsh,& contrasting granite centre island. Beautifully appointed w/ stunning modern light fixtures, ceiling medallions, chair rail & wainscotting, & zebra blinds w/ cozy draperies. The painted-white brick wood-burning fireplace adds the perfect ambiance to the space. A lrg updated 2pc bath w/ stunning wood vanity, chrome faucet & updated toilet (2021). The light & airy feeling continues up the painted wood stairs (2017) where a skylight keeps the whole home extra bright. The generous principle suite features updated laminate flrs (2020), 2 double door closets, & luxurious 5 pc ensuite w/updated double sink vanity w/poly marble counter (2021),updated toilet (2021),& chic black fixtures. Down the ceramic-tile (2017) hallway a 2nd 4 pc bath w/ updated wood vanity (2021). Two more spacious bedrooms w/updated wood plank hardwood (2024)in both & generous closet sizes. Basement feat. separate entrance & perfect setup for home business/in-law suite/rental. With a 3pc bath, laundry rm, cold storage,& ceramic tiles throughout, & a separate space w passthrough that could easily be a kitchenette. (Behind the basement fridge is a set up for a gas stove.) At the entry to the basement from outside is a lovely patio area which would give a separate exterior space for the tenants if used as an apartment. Garage features an epoxy floor, perfect for the car aficionado or man-cave. The private backyard resort-like retreat features a cement patio entertaining area with hot tub in good working condition covered by a wooden gazebo, lush landscaping, quaint firepit and spacious shed. (id:59911)
Keller Williams Referred Urban Realty
32 White Bark Way
Centre Wellington, Ontario
Welcome to Pine Meadows, an active adult community nestled on 65 scenic acres just moments from beautiful Belwood Lake. This thoughtfully updated bungalow offers effortless, maintenance-free living so you can truly enjoy your retirement.This rare offering includes a double garage and is move-in ready, featuring 2 bedrooms, 2 bathrooms, and elegant upgrades throughout. The kitchen was renovated in 2021 with stunning quartz countertops and fresh cabinetry, creating a bright, modern space to cook and gather. The central formal dining room flows beautifully into the spacious living room, complete with a cozy fireplace ideal for entertaining or relaxing. A sunlit three-season room offers tranquil views and exceptional privacy, surrounded by mature trees and lush landscaping. The main level also includes a convenient laundry area and a beautifully appointed 5-piece bathroom. The primary bedroom is a peaceful retreat, overlooking the backyard, and boasts hardwood floors and dual double-door closets. A second bedroom at the front of the home offers generous storage and flexible use as a guest room or office.Downstairs, the fully finished basement adds even more value with a welcoming family room, recreation area, office, workshop, and ample storage. Residents of Pine Meadows enjoy access to an exceptional community centre, featuring an indoor pool, event hall, fitness facilities, tennis courts, shuffleboard courts, horseshoe pits, and more, offering the perfect balance of leisure and social connection.The comprehensive maintenance program includes care of common areas, lawn maintenance, and snow removal, along with full access to all amenities. Peace of mind comes standard with upgraded community wells and sewage treatment systems supported by backup power. This is a land lease community, land lease fee $751.20/month. (id:59911)
Royal LePage Rcr Realty
72 Underhill Crescent
Kitchener, Ontario
LEGAL DUPLEX IN PRIME LOCATION!! Nestled on a quiet street backing onto a serene wooded area, this unique 5-level sidesplit offers 2 separate unitsideal for investors or multi-generational living.The upper unit boasts 3 spacious bedrooms, a newly renovated kitchen with stainless steel appliances, stylishly updated bathrooms, and modern lighting. The luxurious primary suite features a walk-in closet and en-suite bathroom. Enjoy your private sauna and walk-out to a lush backyard oasis with a sparkling inground poolperfect for relaxing or entertaining.The bright lower unit includes 1 bedroom, a private walk-out, and a well-appointed layout ideal for extended family or rental income. Bonus features: separate entrances, spa-like bathroom with jacuzzi, dedicated office space with private entry, fenced yard, professionally landscaped front yard, storage garage, and ample parking.Located near the Grand River, Chicopee Ski Hill, schools, trails, Waterloo Airport, shopping, restaurants, and minutes to Hwy 401 and Fairview Park Mall. This rare opportunity combines comfort, privacy, and income potential in one of the area's most sought-after neighborhoods! (id:59911)
Right At Home Realty
580 Beaver Creek Road Unit# 62
Waterloo, Ontario
Nature Lover’s Paradise in Green Acre Park-A Nice Find for SNOWBIRDS! Welcome to your perfect getaway in the heart of Waterloo’s premier 5-star seasonal community! Move-in-ready 2-bed, 1-bath Northlander model (45' x 12') w/spacious 20' x 12' “Add-A-Room” is nestled on the bend of a quiet road, offering privacy, peace! Wake up to tranquil sights of deer, wild turkeys, and natural beauty just steps from your door. With 50-amp service, roughed-in hot tub hookups, a cozy fire pit, and a brand-new fence along Beaver Creek Road being installed, this large, private lot is a nature lover’s dream come true. This 10-month seasonal home (closed Jan & Feb) is ideal anyone seeking a peaceful retreat w/urban convenience. Comfortable living space with smart built-ins to make the most of every inch—including a versatile second bedroom that doubles as an office. The open-concept kitchen features an island perfect for entertaining, the tucks the in-unit laundry away for your everyday convenience. Step out onto your 20' x 10' back deck or relax on the 12' x 5.5' front porch. There’s also an 8' x 10' shed and 2–3 graveled parking spots right out front. An amazing opportunity for entertaining, this setup also offers the unique convenience of allowing your guests to bring their trailer and camp right at the park—just steps from your door! Your friends and family can enjoy their own space while still being part of the fun, with full access to all of Green Acre Park’s incredible amenities. Green Acre Park offers something for everyone—heated pool and hot tubs, scenic nature trails, fishing ponds, mini-golf, bike rentals, playgrounds, recreational hall, and park-wide Wi-Fi. You’re just minutes from Uptown Waterloo, universities, St. Jacobs Village, the Farmers’ Market, shopping, and only 15 minutes to the 401. Whether you’re entertaining guests or enjoying a quiet night under the stars, this home has it all. Don’t miss your chance at a sought-after gated community! (id:59911)
RE/MAX Real Estate Centre Inc.
34024 Saltford Road
Ashfield-Colborne-Wawanosh, Ontario
We are pleased to present this enchanting 1880s cottage-style, 1-1/2 Storey brick home with a charming addition. Its unique and notable character is sure to capture your attention. Meticulously maintained with numerous updates. This home sits on a half-acre lot just minutes north of Goderich, in the quaint village of Saltford. The property offers a seasonal glimpses of the scenic Maitland River and provides the serenity of extra outdoor space and privacy, while still being conveniently located near the amenities of "Canada's Prettiest Town". The home features three potential bedrooms (2+1), an open-concept kitchen, dining, and family room, a formal living and dining room, a 3pc main level bathroom, and a laundry room. The spacious upper bedroom offers extra storage. The custom-updated maple kitchen boasts plenty of cabinetry. The basement under the back addition offers an excellent opportunity for added living and storage space. Aluminum windows, soffit & fascia. The home is equipped with natural gas forced air heat, an on-demand gas hot water tank, central air conditioning, and wired for generator. This property also includes a detached oversized garage/workshop, large storage shed with hydro, rear deck and plenty of parking space. We invite you to experience the charm of this unique property for yourself. (id:59911)
K.j. Talbot Realty Incorporated
590 Demers Street
West Nipissing, Ontario
Beautifully Renovated, This picturesque started located in Vibrant Sturgeon Falls Offers everything you've been looking for. Complete with modern finishes, the home offers an open concept living space with massive walk out deck with a view of the river and greenery. The main level offers 3 spacious bedrooms, modern kitchen and 4 pc bathroom. Downstairs the home features a partially finished basement and walk out to the backyard. Let you inner designer flourish with all the hard work done; electrical, plumbing rough ins and partition walls already done. The basement is ready for a large rec room, spa-esque bathroom, fourth bedroom and large laundry room. (id:59911)
Right At Home Realty
67 Caroline Street S Unit# 102
Hamilton, Ontario
Discover the epitome of condo convenience at Bentley Place, nestled in the heart of downtown Hamilton. This premium condo address boasts expansive room sizes, offering unparalleled spaciousness for entertaining. Immaculately maintained, every corner of this sun-filled ground floor unit exudes comfortable living. Enjoy the recently renovated kitchen with ample cupboards and storage, stainless steel appliances and luxury quartz countertops. Renovated spa like bath featuring high end vanity and luxury quartz countertops. Two bedrooms with walk in closets. In-suite laundry and wrap-around balcony. All windows recently replaced 2025. Perfect for the downsizer that still wants space or the city dweller who embraces their urban landscape as their playground. Bentley Place sets the standard for urban living in Hamilton. Don't miss the chance to experience the blend of convenient condo living with close proximity to Locke and James Street North. (id:59911)
Century 21 Heritage Group Ltd.




