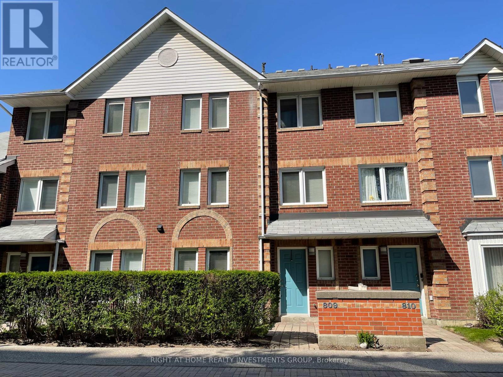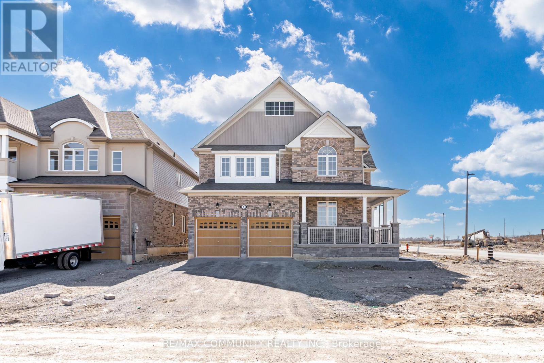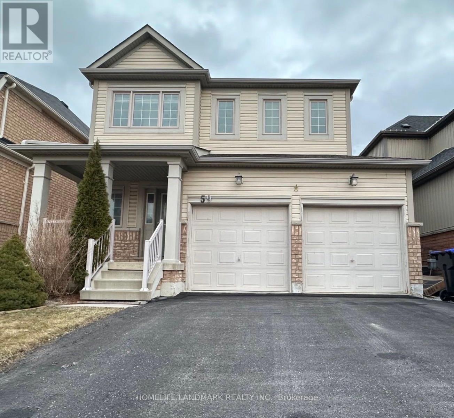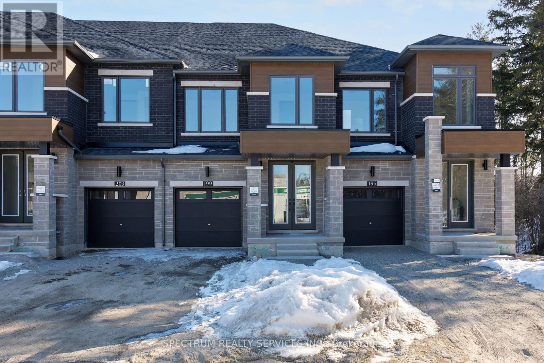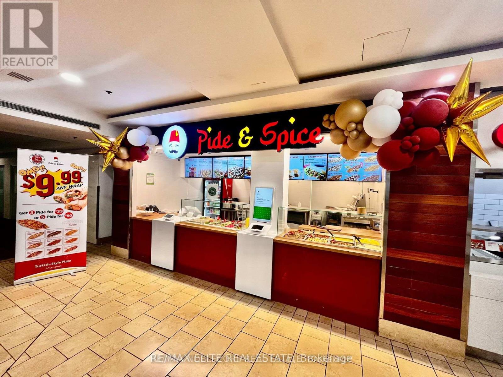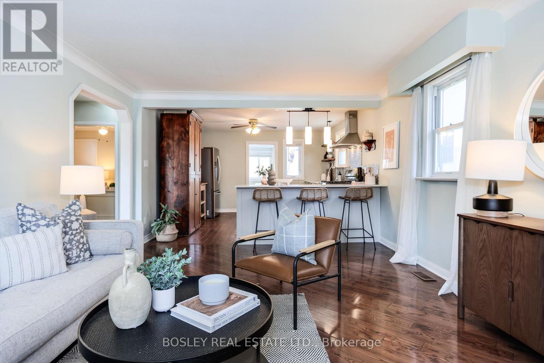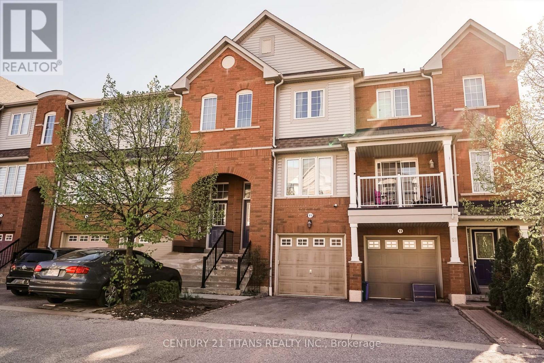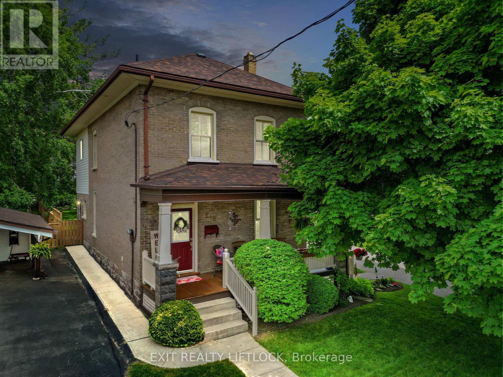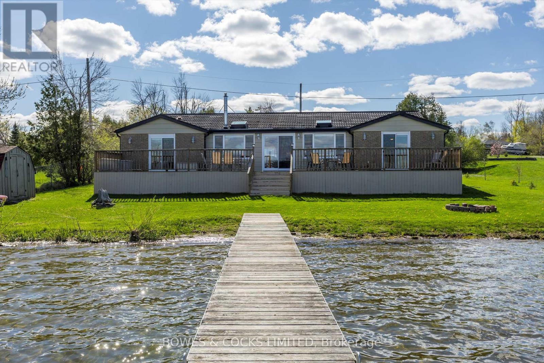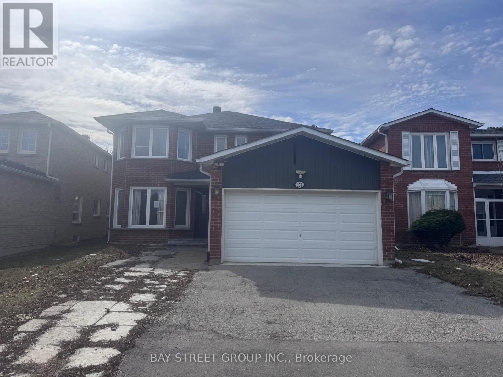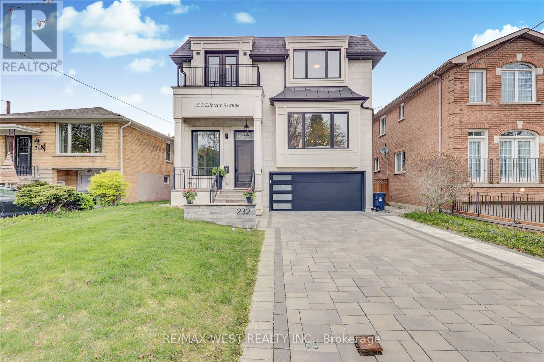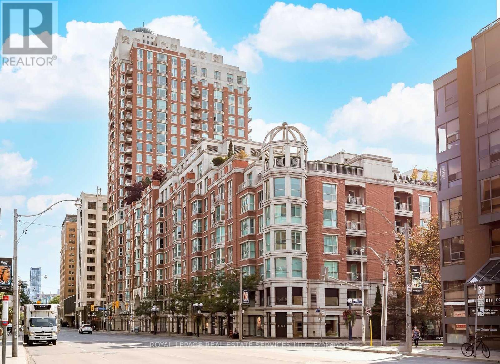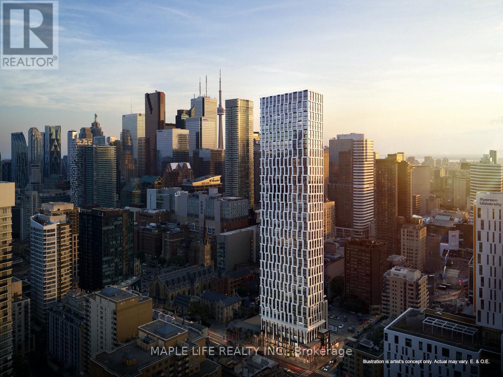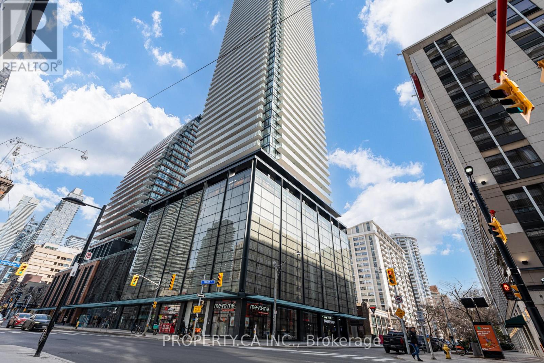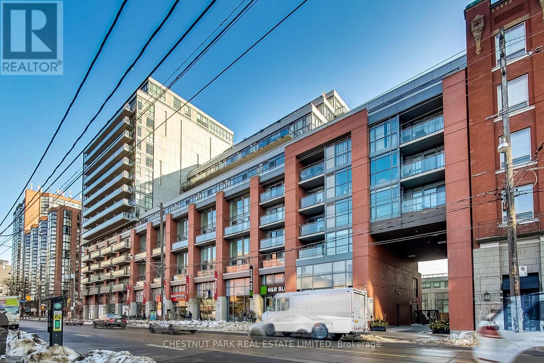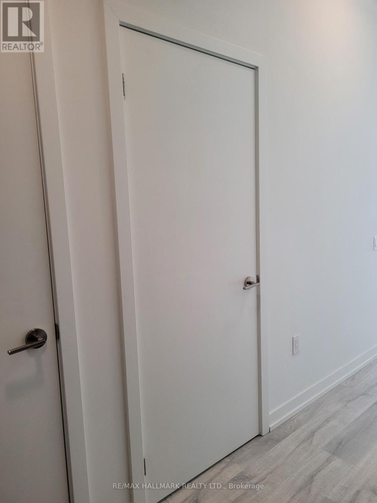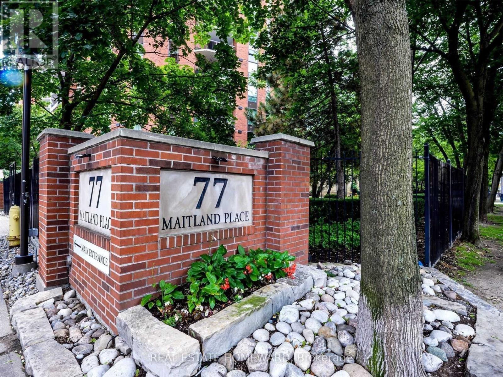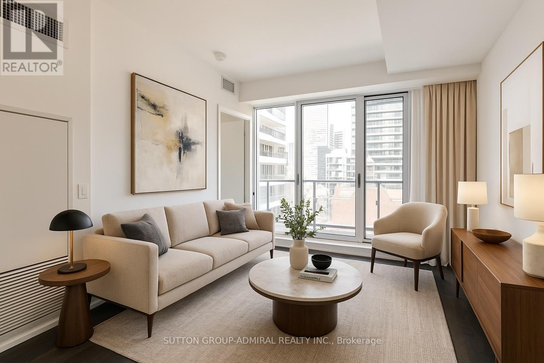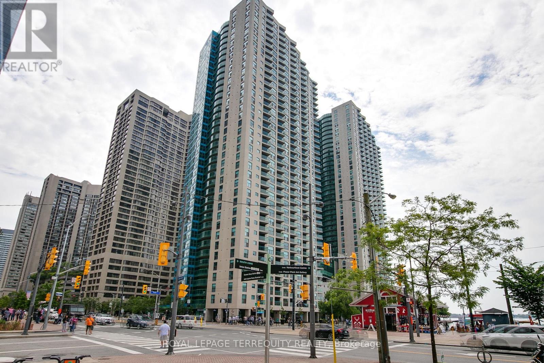3 B George Street
Innisfil, Ontario
This home shows better in person than online--don't believe it? Come and see for yourself! Welcome to this fabulous and spacious home, perfect for families or those seeking multi-generational living. The finished walk-up basement features its own kitchen,bedroom,bathroom,its own laundry,and a separate entrance--ideal for extended family. Enjoy the fully fenced backyard where you can watch your children play from the kitchen or the family room. Entertaining is a breeze with a great deck space, perfect for summer gatherings. Kitchen appliances are WIFI enabled,and there is a stylish electric fireplace adding warmth and charm to the main living area. Location is everything--just 5 minutes to Tanger Outlet Shops and Highway 400, and a short 6-minute walk to the Cookstown Community Centre. Several schools are nearby, making this a convenient and family-friendly community. If you are looking for a quiet neighbourhood, this home has so much to offer. Ring alarm system, Window shutters throughout home, Upgraded mirrors in washrooms, Upgraded light fixtures throughout home, Pot Lights, Side-entry stone walkway, Fencing on the perimeter of property, Backyard deck great space to entertain. (id:59911)
Royal LePage Connect Realty
19 - 3265 South Millway
Mississauga, Ontario
Muskoka in The City!!! Stunning 3-Bedroom, 3-Bathroom Townhome Backing Onto Ravine! Thoughtfully designed with an upper level split floor plan for added privacy, this home is both stylish and functional. The primary bedroom on the upper level features multiple closets, a spa inspired ensuite, and a private terrace a perfect retreat. The second floor also includes a spacious bedroom, main bath, and convenient laundry, making everyday living effortless. The main floor bedroom can double as a home office, adding versatility. The chefs eat-in kitchen boasts stainless steel appliances, ample storage, and a stylish design. The living and dining areas feature pot lights, laminate flooring, and a cozy gas fireplace, with a walkout to a beautiful green space/ravine. The finished basement offers additional living space, a large storage room, and a second gas fireplace for added warmth and comfort.CONDO FEES include LANDSCAPING, WATER, BELL FIBE TV, and UNLIMITED INTERNET. A rare opportunity in a serene setting don't miss out! (id:59911)
Keller Williams Real Estate Associates
809 - 900 Steeles Avenue W
Vaughan, Ontario
Upgraded 3-Bedroom Townhouse in a Gated Community Near Bathurst & Steeles. Ideal for first-time buyers, downsizers, or young families looking to upgrade their space this beautifully maintained 3-bed, 3-bath townhouse offers the perfect mix of privacy, space, and convenience without the double land transfer tax of buying in Toronto, yet just steps from the city line. Enjoy a quiet location away from Steeles, a renovated kitchen with stainless steel appliances (2020), a sunlit layout with skylight, and a primary suite with ensuite bath and walk-in closet. The main bathroom includes a jacuzzi tub, and all bathrooms are tastefully finished. Your private outdoor terrace is perfect for BBQs, and the garage includes bike storage plus 1 owned parking spot (with a second rented for $60/month). Low maintenance fees cover internet, cable, landscaping, snow removal, A/C maintenance, security services, and alarm monitoring, offering worry-free living in a family-friendly setting. With access to a secure playground, nearby TTC, top schools, shopping, parks, and more, this home delivers the feel of a full-sized house with the perks of condo living all in one of North York's most desirable communities. (id:59911)
Right At Home Realty Investments Group
1 Jeanne Pynn Avenue
Georgina, Ontario
Introducing 1 Jeanne Pynn Street, a brand-new 4-bedroom, 4-bathroom detached home situated in the prestigious Sutton West community of Georgina. This stunning residence offers a spacious layout with modern finishes. The main floor features an open-concept design, seamlessly connecting the living, dining, and kitchen areas perfect for both entertaining and everyday living. Upstairs, the generously sized bedrooms provide ample space for relaxation, while the master suite boasts a luxurious ensuite bathroom and walk-in closet. Located just minutes from downtown Sutton, Jackson's Point Harbour, and Georgina Beach, this home offers the perfect blend of tranquility and convenience. Don't miss the opportunity to make this exquisite property your new home. (id:59911)
RE/MAX Community Realty Inc.
59 Faris Street
Bradford West Gwillimbury, Ontario
This exceptional 3-bedroom, 3-bathroom home with a double-car garage is a true gem in Bradford's highly sought after Central Great Area! From the moment you step onto the covered front porch and enter the home, you'll be captivated by the soaring open-to-above foyer. The thoughtfully designed main floor, convenient garage access, and a spacious eat-in kitchen. The kitchen seamlessly flows into the great room, creating the perfect space for entertaining and everyday living. Step outside to a generously sized deck, overlooking a large backyard ideal for outdoor enjoyment. Upstairs, The spacious master bedroom is complemented by a 4 piece ensuite while the second floor laundry room adds convenience. well-appointed layout maximizes space and functionality. Two additional bedrooms are well-balanced in size, allowing for effortless furniture placement. The unfinished basement presents an incredible opportunity to customize the space to suit your needs whether it's a recreation area, home office, or additional living space. Close To Hwy 400, Schools, Parks, Trails, Rec Centre, Library & Huge Shopping Center At Yonge & Green Lane.Don't miss out on this beautiful home. (id:59911)
Homelife Landmark Realty Inc.
199 Grand Trunk Avenue
Vaughan, Ontario
Discover Unmatched Luxury and Modern Living! Welcome to this brand-new luxury townhome a masterpiece of superior craftsmanship and thoughtful design, where traditional charm meets modern elegance.As you step inside, you're greeted by a spacious foyer with a walk-in coat closet, leading you into an open-concept main floor that's nothing short of spectacular. The heart of this home is a stunning floor-to-ceiling panelled modern electric fireplace, setting a warm and inviting tone. The kitchen, breakfast area, living area, and formal dining room flow seamlessly in a uniquely crafted layout, perfect for both intimate family moments and stylish entertaining.Upstairs, the grand primary bedroom awaits with not one but two walk-in closets and a spa-like 5-piece ensuite a true retreat at the end of each day. The second and third bedrooms offer generous space, each with large west-facing windows that bathe the rooms in natural light. Conveniently, the upper level also features a laundry room with upgraded vanity and a 5-piece family bathroom to accommodate your family's needs effortlessly.The full, unfinished basement is a blank canvas, complete with a cold room and rough-in for a bath perfect for transforming into your personal gym, home theatre, or an additional living area.The Community:This townhome is not just a home it's a lifestyle. Situated minutes from schools, world-class golf courses, charming dining spots, and essential services, everything you need is at your fingertips. For commuters, the nearby GO train station offers a swift 25-minute ride to downtown Toronto, making work-life balance a reality. Make This Exceptional Townhome Yours!Experience the perfect blend of style, comfort, and convenience (id:59911)
Spectrum Realty Services Inc.
1077 - 23 Cox Blvd
Markham, Ontario
Discover this rare gem a spacious 3-bedroom condo with exclusive use of a sprawling wrap-around terrace, perfect for outdoor lounging and entertaining. Featuring a high-end chef's kitchen with a cozy eat-in breakfast area that opens up to a private balcony, this unit offers a seamless blend of luxury and comfort. Boasting approximately 1,627 sq ft as per the builder's plan, this condo showcases breathtaking unobstructed northwest views, allowing you to enjoy spectacular sunsets from your own home. Enjoy an array of world-class amenities, including a 24-hour concierge, state-of-the-art fitness studio, indoor pool, party room, business centre, sauna, billiards room, theatre room, golf simulator, and guest suites all designed to enhance your lifestyle. Located in a highly sought-after area, just minutes from Unionville High School, and with easy access to First Markham Place, Markham Civic Centre, Viva Bus Station, Hwy 7, Hwy 404, and Hwy 407, this condo offers both luxury and convenience. Don't miss your chance to own this exceptional property. (id:59911)
RE/MAX Premier The Op Team
5 - 1355 Kingston Road
Pickering, Ontario
Great Location!! ! Well Established Mall Food Court Restaurant Franchise for Sale at busiest address in Pickering, Mediterranean and Similar cuisine. Busy Mall Location With Food Court Seating. Great Catering Potential. Good For Family Operation Or Work For Your Own. Great Location For Dine-In/Take Out. High Traffic Area. Surrounded By Residential/Condos/Commercial. New 5Yr lease, with + 5 available. Cheap rent @ $10,057Tmi/Hst/water incld. All Chattels/Fixtures Included In Kitchen w/ Hood, Owners ready to fully train new Buyers. (id:59911)
RE/MAX Elite Real Estate
152 Santamonica Boulevard
Toronto, Ontario
This spacious, updated 3+2 bed semi-bungalow offers versatile living with a main floor and basement apartment, ideal for multi-family use or rental income. Featuring natural light, new flooring, upgraded furnace and AC, and a fenced backyard, the home is located in a well-connected neighborhood with easy access to amenities and transit, making it a great investment. (id:59911)
RE/MAX Hallmark Realty Ltd.
452 Salem Road S
Ajax, Ontario
Brand New Community In The Heart Of Ajax. Cant Beat This Location! Only Minutes To Schools, Beach, Shopping, and Minutes to 401/412/407. Tons of Natural Light, Den Could Be Used As An Office On The Main Floor With A Great View For Those That Work From Home. High Ceilings, Beautiful Finishes, Granite Kitchen Countertop, New Stainless Steel Appliances. Two Balconies, Convenient Laundry On The Same Floor As The Bedrooms - Must See! Tenant Responsible for 100% Utilities. (id:59911)
Ipro Realty Ltd.
Lower - 6 Ellenhall Square
Toronto, Ontario
*Basement Apartment W/ Seperate Entrance* Huge Basement Apt In Top Ranking Dr Norman Bethune Ss Area, 2 Large Bedrooms, All Wood Flr(No Carpet), Newer Upgraded Kitchen With Newer Cooktop & Vanity. Newer Floor In 2 Bedrm. Very Spacious, Cozy And Clean! Excellent Location, Close To All Amenities, Schools, Library, Restaurants, Pacific Mall, Hwy 401/404, Walking To Ttc, Chinese Foody Mart, T&T And Plazas. Extras: Newer Kitchen W/ Stove, Microwave, Fridge, Dryer &Washer, 1 Parking. * *Tenant Responsible For 35% Utilities & Remove Own Drive/Walkway's Snow* *Sep Entrance, Great Privacy & Enjoy Your Own Space!* No Pets And Non Smoker! (id:59911)
RE/MAX Ace Realty Inc.
57 Sandown Avenue
Toronto, Ontario
Welcome To 57 Sandown Ave, A Beautifully Renovated And Impeccably Maintained Home Nestled On A Quiet, Tree-Lined Street In The Heart Of The Birch Cliff Community. This 2+1 Bedroom, 2Bathroom Home Seamlessly Blends Modern Open-Concept Living With A Private, Beautifully Landscaped Backyard Oasis. The Home Has Undergone An Extensive Renovation, Including A Beautifully Redesigned Kitchen That Serves As The Heart Of The Home. Bright And Timeless, It Features Custom Cabinetry, Ample Storage, Gas Stove And An Oversized Peninsula That's Ideal For Hosting, Cooking, Or Simply Enjoying A Morning Coffee. A Commitment To Quality Finishes & Thoughtful Design Is Evidenced Throughout. The Bright And Airy Main Floor Is Filled With Natural Light And Flows Seamlessly Into The Private Backyard A True Extension Of The Living Space. Mature Perennial Gardens, A Spacious Deck, And A Cozy Fire Pit Area Are All Part Of This Incredibly Private And Peaceful Retreat For Everyday Living And Entertaining. The Fully Finished Basement Includes A Custom Bathroom And Full Ceiling Height, Adding Versatility And Additional Living Space. Covered Front Porch, Private Driveway And Detached Garage All Add To The Full Package. Set Within The Birch Cliff/Cliffside Community, You're Just A 5-Minute Walk To The Scarborough GO Station And Close To The Bluffs, The Beach, Local Shops, And Top-Rated Schools. Quiet, Central, And Full Of Charm This Is A Home Where Lifestyle And Location Come Together. (id:59911)
Bosley Real Estate Ltd.
202 - 214 Main Street
Toronto, Ontario
Super Stylish Two-Storey Loft Nestled In The Trendy Upper Beaches. Presenting a unique 2-bedroom, 2-bathroom plus den loft-style condo spanning an impressive 1390 square feet in a boutique building (only 16 units). This bright and open-concept loft is defined by its floor-to-ceiling windows, bathing the interior in natural light. Elegant Hickory engineered flooring flows seamlessly throughout the entire unit. The main level offers an airy and bright feel, anchored by a great kitchen featuring maple cabinetry, elegant quartz countertops, and stainless steel appliances. Enjoy the convenience of a Juliette balcony, perfect for fresh air. Upstairs, features two generously sized bedrooms plus den including a stunning fully renovated bathroom showcasing premium finishes. Situated in a prime location, this loft provides exceptional transit access. Just steps away, the subway, TTC, and Danforth GO offer a quick and easy route to Union Station in 15 minutes, connecting you seamlessly to downtown and beyond. Walking distance to bakeries, restaurants, breweries and the library. Families will appreciate the proximity to three parks, Kimberley Jr PS, and Beaches Montessori School. This is a rare opportunity to own a spacious loft with high-end upgrades in a truly boutique setting. (id:59911)
Right At Home Realty
11 Ventura Lane
Ajax, Ontario
Gorgeous & Spacious 3 Bedroom Freehold Townhouse In A Secure Gated Community In High-Demand Central Ajax! Conveniently Located Just 30 Minutes To Downtown Toronto & 5 Minutes To Ajax GO Station. Close To Top-Rated Schools, Public Transit, Parks, Shopping, And All Essential Amenities. This Immaculate Home Features Beautiful New Hardwood Floors Throughout, A Renovated Eat-In Kitchen With Stainless Steel Appliances, And An Updated Roof (2021). Enjoy The Open-Concept Living & Dining Areas Perfect For Entertaining. The Generous Primary Bedroom Boasts A Wall-To-Wall Closet With Custom Shelving. Finished Basement With Direct Access To Garage Offers Added Living Space & Functionality. Truly Move-In Ready! (id:59911)
Century 21 Titans Realty Inc.
19 Brian Avenue
Toronto, Ontario
Convenient 3 bedroom detached brick bungalow with a finished basement on a south facing backyard. Eat-in kitchen. Separate laundry room/furnace room, storage. Separate entrance to one bedroom apartment (Seller nor agent warrant the retrofit status of the basement unit). Spacious bungalow on a 61 foot x 120 foot lot with a private drive (can park 4 cars). Easy access to TTC, shopping and schools. Buchanan Public School (JK-Grade 8). Wexford CSA high school. HOME INSPECTION REPORT AVAILABLE FROM THE LISTING AGENT. (id:59911)
Royal LePage/j & D Division
59 Crows Nest Lane
Clarington, Ontario
Fully furnished beautiful Detached Home with savings in hydro bills (solar panels installed) - for Lease by the Lake near Port Darlington, Bowmanville. Discover this stunning 3-bedroom, 2-bathroom plus a powder room, detached home in a prestigious master-planned lakefront community. Steps away from Lake Ontario, this fully furnished home is move-in ready. Key Features: **Solar panels - Enjoy huge savings on hydro **Over 2,000 sq. ft. of bright, welcoming living space **Stainless steel appliances & hardwood floors on the main level **Walk-out to yard & main-level laundry **Builder-finished basement with a 3-piece rough-in **Steps from Lake Ontario, scenic walking trails, parks, and beaches **Located in an ultra-modern, highly desirable community close to waterfront restaurants, shopping & historic downtown Bowmanville **Minutes to Hwy 401 & the future GO station** Enjoy lifestyle living at its finest with paved waterfront trails and stunning lakefront views. Nothing to do but move in! Book your showing today! (id:59911)
Right At Home Realty
1597 King Street E
Hamilton, Ontario
Sought after south east location for this two family home located in a high visibility location on transit line within minutes of the highway and offering potential opportunity for investment, multigenerational living, live/work or buy with a friend. Past and recent updates/upgrades to wiring, furnace, shingles, windows. Lots of private parking. Rm sizes approx. (id:59911)
RE/MAX Escarpment Realty Inc.
53 Ferrier Avenue
Toronto, Ontario
Stunning 2.5-storey detached home, located in the highly sought-after Playter Estates-Danforth area, within the prestigious Jackman School District and just steps from the vibrant Danforth. Sitting on a generous 25 x 100 ft lot and featuring 3+1 bedrooms, a large upper level with access to a terrace, 3.5 bathrooms, a finished basement, and a convenient garage, this home offers the perfect blend of comfort and style. With its exceptional curb appeal, this property is framed by a beautiful, large veranda with elegant glass railings and a charming garden bed, creating a warm and inviting first impression. The main floor boasts an open concept layout with hardwood floors and pot lights throughout, a welcoming foyer with a closet and stained glass window, a cozy living and dining room complemented by a gas fireplace, and a powder room. The kitchen offers a breakfast bar, stainless steel appliances, granite countertops, and plenty of cupboards. It expands into a sun-lit den/office with extra cupboards and a walk-out to the deck and a fenced backyard. On the second floor, there are three spacious bedrooms and a 4-piece bathroom with a large skylight. The master bedroom features an ensuite 3-piece bath and a double closet. The upper level features a large and naturally light-filled open area with access to a terrace. The finished basement provides extra space with a rec room, a bedroom, a 3-piece bathroom, and a laundry room combined with a utility room. Enjoy the outdoors in the tranquil and fully fenced backyard, with an inviting deck and patio. This property offers an ideal combination of prime location, great space, and modern amenities, making it a great choice for buyers looking for a perfect home in a prime Toronto neighborhood! (id:59911)
Ipro Realty Ltd.
2512 - 1455 Celebration Drive
Pickering, Ontario
Unobstructed east view! ONE Bedroom plus Den, Two Washrooms, Universal City Tower 2, The Home Futures Laminate Floor Throughout, 1 Full Bath Plus A Half Bath. Spectacular View. Minutes To Hospital, School, Close To Pickering Mall, A Wing Of Durham College, Park, Hwy 401. Steps To Durham Public Transit And Pickering Go. (id:59911)
Reon Homes Realty Inc.
24d Lookout Drive W
Clarington, Ontario
A stunning coastal style condo townhome nestled in the highly desired Port Darlington community. Just 2 minutes from Highway 401, this location offers ultimate convenience for commuters. Enjoy being steps from scenic lakefront trails and parks, all while living in a spacious open-concept layout designed for modern living. The bright and airy main floor features a walk out to a private terrace- perfect for morning coffee or entertaining guests. The primary bedroom boasts a luxurious ensuite bath, a walkout balcony, and serene views of the private courtyard and lake. With 3 generously sized bedrooms, large windows, and both garage and driveway parking, this home delivers style and functionality. Experience lakeside living at its finest, with nearby splash pads, parks, and easy access to all of Bowmanville's amenities. (id:59911)
RE/MAX Impact Realty
400 5th Line W
Trent Hills, Ontario
Your dream home awaits just outside of Campbellford!! Nestled on a 42-acre estate in the picturesque countryside of Trent Hills, this home is over 4000 square foot of luxury featuring 5 bedrooms and 4 bathrooms, offering spacious and elegant accommodation for families or guests. Enjoy privacy with no neighbours in sight and two levels of covered porches for savoring countryside breezes and panoramic views. Dive into relaxation with a heated inground pool with spill-over spa, surrounded by a stunning impressed concrete patio with a wood cabana for stylish outdoor entertaining. Enjoy entertaining in the open-concept kitchen with newly renovated prep area with a double sink, and a 2nd dishwasher!!!! The main floor primary bedroom features private patio access for a serene retreat. Spacious lower level with high ceilings and fully furnished with an office, recreation area, and family room. Two fireplaces, one natural gas and one wood will ensure a cosy warm atmosphere in the winter. The attached triple-car garage with openers and remotes ensures ample space for vehicles and toys!! Even an entrance into the house from the garage for added convenience. Meticulously maintained, the Estate boasts a new roof, well pump and pool liner. Minutes from Campbellford's charming shops, restaurants, new Wellness Centre, boat launches, and the Trent Severn Waterway, with an upcoming new hospital adding to the area's appeal. Experience luxury countryside living with modern amenities and stunning views. No expense has been spared! Must be seen to truly be appreciated!! (id:59911)
Exit Realty Liftlock
218 Lee Street
Peterborough North, Ontario
218 Lee Street offers it all! This well kept 3-bedroom, 1+1 bathroom, brick home is nestled in a fantastic neighborhood that boasts excellent schools, parks, walking trails and so much more. Enjoy this beautifully maintained property offering a delightful covered front porch, fully fenced pool sized yard, pristine gardens as well as a large lot perfect for entertaining family and friends. The fully insulated detached garage with power, offers space for your workshop, extra storage for your tools or storing your larger items. This home has recently had multiple upgrades including newer roof, central air, furnace and windows to add peace of mind. The spacious primary bedroom also includes a comfortable 13'x 6' balcony that is perfect for morning coffee and enjoying gorgeous skyline views. Come see this home, you won't be disappointed!! (id:59911)
Exit Realty Liftlock
525 Gault Road
Smith-Ennismore-Lakefield, Ontario
Nestled along the tranquil shores of picturesque Chemong Lake, this stunning waterfront bungalow offers the perfect blend of peaceful living & refined comfort. With nearly 2,500 sq. ft .of beautiful, sprawling, one-level living space, this home is designed to maximize both functionality & elegance. Set on a generous 104 feet of prime lake frontage, it delivers breathtaking views, gentle breezes, & the serene sound of lapping waves all from the comfort of your own yard. Step inside to discover impressive room sizes throughout, including a massive living room anchored by a cozy gas fireplace, perfect for relaxing or entertaining guests. This space is flooded with natural light from large windows & one of three walkouts that seamlessly blend indoor & outdoor living all while offering gorgeous water views. The spacious, eat-in kitchen is ideal for the home chef! Imagine redesigning this space!! SO much potential to create a gorgeous kitchen! The mudroom is both bright & inviting & provides practical entry space, while keeping clutter tucked away from the main living areas. Currently the home features two oversized bedrooms, but with its generous layout, it could easily be converted into a four-bedroom. A large formal dining room creates the perfect setting for memorable dinners with family & friends. Two full baths add to the homes convenience and livability. The entire space is carpet-free, adding a modern touch and ease of maintenance. Outdoors, a fabulous 730 sq ft. detached garage! The expansive lot gives ample space for gardening, lakeside lounging, or entertaining. Whether you're savoring coffee on the deck, watching the sunrise over the water, or enjoying boating and swimming right from your property, this home embodies the ultimate waterfront lifestyle. Tranquility, space, and natural beauty this Chemong Lake bungalow is more than a home; its a lifestyle waiting to be lived. Home Inspection available. Natural Gas Heating & Central Air! (id:59911)
Bowes & Cocks Limited
23 Schmidt Way
Quinte West, Ontario
This gorgeous bungalow is move-in ready and is being offered with a fully finished basement prior to closing. Recroom, Bedroom and full bath to be completed or If you would like to have the home without the basement finished, there is still time! ***Price without the finished basement is $699,900*** This thoughtfully designed 1,326 sq.ft. residence showcases an open-concept layout, soaring 9' ceilings, and an abundance of natural light throughout. The stylish kitchen by Irwin Kitchens features a central island with Moen fixtures, sleek quartz countertops, and an inviting layout perfect for cooking and entertaining. The spacious primary suite includes a walk-in closet, a double-sink en-suite, and a walk-in shower for added luxury. Step outside to enjoy a maintenance-free covered porch and a generous 19x10 rear deck, ideal for relaxing or entertaining in your private backyard. This home comes with a fully sodded lot, an interlocking walkway, a small garden, and a paved driveway. Frontier Homes Quinte are an Energy Star-certified builder, and we include a Full Tarion Warranty for your peace of mind. Orchard Lanes community playground is just a short stroll away, while Highway 401, CFB Trenton, and the Bay of Quinte are all within easy reach. Your next dream home is ready for you to call it home! (id:59911)
Royal LePage Proalliance Realty
170 Bethany Leigh Drive
Toronto, Ontario
Welcome To 170 Bethany Leigh Drive,This exquisite, spacious home is a true hidden Gem In Agincourt North Community.This 2-storey 4 bedroom home with separate entrance 2 bedroom 2 washroom finished basement with high potential rental income.Backs On To Richmond Park.Close To Park, School, Public Transit, Shops, Supermarket (id:59911)
Bay Street Group Inc.
154 North Garden Blvd
Scugog, Ontario
This is an Assignment Sale. Welcome to Heron Hills, where sophistication meets small-town charm! This brand-new oversized corner townhome offers 4 bedrooms, 3 bathrooms, and 1904 sq ft of living space. Crafted by Delpark Homes, this home features all-brick exteriors and spacious modern interiors designed for modern living. Enjoy the tranquility of Lake Scugog while being close to downtown Port Perry's amenities. Commuters will appreciate easy access to Highway 12 and the 407. Indulge in private backyards, balconies, and BBQ areas. Inside, discover 9ft ceilings on the main floor, 8ft ceilings on the second floor, natural oak stairs, lush carpeting, and ceramic tiling. Plus, enjoy peace of mind with a 7-year Tarion warranty. Welcome home to Heron Hills, where every detail reflects quality and elegance. (id:59911)
RE/MAX Premier The Op Team
1174 Trillium Court
Oshawa, Ontario
This updated family home offers luxury, comfort, and modern elegance while located on a mature tree-lined court in one of Oshawa's finest neighbourhoods. The main floor features multiple entertaining spaces, with large windows throughout, and access to the spacious back deck and yard. The open concept kitchen overlooks a formal sitting room with a cozy wood-burning fireplace and a second walkout to the back deck. Hardwood and slate flooring flow throughout, while inside garage access and a convenient 2-piece bath complete the main floor. Upstairs are the homes spacious bedrooms, with the primary enjoying a luxury 3-piece ensuite bath. The two additional bedrooms boast hardwood floors and large south facing windows, along with a 4-piece bathroom that completes the 2nd level. In the downstairs of the home is a newly finished rec room perfect for additional entertaining and family activities, as well as a large laundry and storage room. An elegant family home with access to all amenities, set at the end of a beautiful and mature cul-de-sac. (id:59911)
Royal Service Real Estate Inc.
63 Pinedale Crescent
Clarington, Ontario
A Charming Family Home located in a quiet Courtice neighbourhood. Main Floor Highlights include a Bright Eat-In Kitchen with a walkout to a deck offering a picturesque view of the fenced backyard and inground pool. The expansive backyard is ideal for children or pets to run/play safely, separated from the pool by secure fencing. A convenient main floor laundry offers garage access and a side entrance to the yard. The inviting living and dining rooms feature a durable laminate flooring. On the upper level, the primary bedroom comes with its own sitting area and walk-in closet. The second bedroom also includes its own sitting area and closet. The third bedroom has a closet. Additionally there is a small loft/office space on the upper level- perfect for remote work or study or play area. The basement offers a large rec room- ideal for family gatherings/entertainment plus an additional room suitable for a gym or office and a cold cellar for extra storage needs. Easy access to 401, transit and great schools. This home offers a blend of functionality and comfort, making it an ideal choice for families looking to settle in a great residential community. (id:59911)
RE/MAX Jazz Inc.
53 Hartsfield Drive
Clarington, Ontario
Legal 2 unit home - Perfect for investors, first time buyers and downsizers!! Charming Semi-Detached Raised Bungalow in Desirable Courtice Neighbourhood! This well-maintained home presents a fantastic opportunity for those looking for a great place to call home with rental income potential. Situated in a quiet and family-friendly Courtice neighbourhood, the property backs onto beautiful conservation land with no neighbours behind, ensuring peace and privacy. Each self-contained unit (the upper unit being 912 sq.ft./per MPAC) is bright, comfortable, and functional, featuring a spacious kitchen perfect for meal prep and entertaining, a cozy family room with a gas fireplace for those chilly nights, a large bedroom with ample closet space, and a convenient 3-piece bathroom. The home has undergone extensive upgrades, including stunning interlock patios in both the front and back yards, a newer deck for outdoor relaxation, a hot tub for year-round enjoyment, and a garden shed for added storage. Whether you're an investor seeking passive income or someone looking to live upstairs and rent out the lower unit to help with your mortgage, this home offers the ideal solution. You'll enjoy the benefits of two self-contained units while taking in the beautiful conservation views from your backyard. Conveniently located close to transit for easy commuting, local schools for families, and a variety of nearby amenities such as shops, parks, and restaurants, this property offers the perfect blend of comfort and convenience. Don't miss out on this incredible opportunity. (id:59911)
RE/MAX Hallmark First Group Realty Ltd.
50 Kershaw Street
Clarington, Ontario
Welcome to 50 Kershaw St - a stylish and inviting home nestled in one of Bowmanville's most desirable neighbourhoods. This beautifully maintained 3 bedroom, 3 bathroom family home features a bright main floor living space with cozy gas fireplace, spacious 2-car garage, numerous updates and a full basement with a bathroom rough-in, ready for your personal finishing touch. Enjoy the charm of a quaint downtown nearby, along with convenient access to schools, shopping and just minutes from Highway 401. Don't miss your chance to be part of this vibrant community - book your private viewing today! (id:59911)
Keller Williams Energy Real Estate
Mainsec - 47 Maxwell Avenue
Toronto, Ontario
Prime Location , walking distance to subway Line 1. Detached 3 bedroom 2 full bathrooms home, over 2400 sqft of living space , Steps from Yonge and Eglinton, open concept , pot lights, hardwood floors, California shutters, modern kitchen with stainless steel appliances and granite countertop. the family room is very spacious can also be used as an office or another bedroom . The second floor has three bedrooms with big closets, two full bathrooms and a laundry. The backyard is very private and green, with interlock and a gorgeous maple tree; no grass to cut either in the front or backyard. Also available for Short-term of minimum 6 months. (id:59911)
International Realty Firm
232 Ellerslie Avenue
Toronto, Ontario
Step into timeless sophistication in this nearly new, south-facing custom-built contemporary residence, located in the heart of Willowdale West. Just 2 years old, this architectural gem offers the perfect fusion of modern design, open-concept luxury, and everyday functionality. Inside, you are welcomed by a bright, expansive layout with soaring ceilings and custom wall paneling throughout, evoking elegance in every detail. The chef-inspired kitchen is a true showpiece, featuring marble countertops, Sub-Zero & Wolf appliances, an over-sized marble island and a second full kitchen ideal for effortless entertaining and elevated daily living. The family room, with its sleek marble fireplace, flows seamlessly to a spacious deck overlooking the private, tree-lined backyard an entertainers dream with no neighbours behind for unmatched serenity. Upstairs, the primary retreat offers a peaceful escape, complete with walk-in closets and a 7-piece spa-like ensuite featuring heated floors, a freestanding tub, and a frameless glass shower. Thoughtful details like heated floors in all tiled areas ensure year-round comfort and luxury at every turn. The fully finished lower level boasts soaring ceilings, radiant heated flooring, a spacious recreation room with a built-in wet bar, a home gym area, and a private nanny or in-law suite all designed with flexibility, privacy, and premium finishes throughout. Modern luxury meets thoughtful design - this is North York living at its finest. (id:59911)
RE/MAX West Realty Inc.
55 Banff Road
Toronto, Ontario
Endless Potential In The Heart Of Maurice Cody School District, This Bungalow Sits On A Generous Lot And Offers A Unique Opportunity To Live In, Build New, Or Invest In A Prime Midtown Location. Featuring Spacious Principal Rooms, A Functional Layout, Fresh Paint, And A Kitchen With New Appliances, The Home Is Comfortable With Plenty Of Room For Future Vision. The Lower Level Includes A Large Rec Room, Laundry, And Ample Storage, Making It Suitable For Families Or Those Exploring Income Potential. Just Steps From Eglinton, Bayview, Mount Pleasant, Parks, Shops, Transit, And Top-Rated Schools Including Maurice Cody Jr PS, And Surrounded By Countless Amenities To Entertain The Whole Family, This Home Also May Offer Garden Suite Possibilities, Making It A Rare Find In A Highly Desirable Community. Bring Your Vision To Life, Must Be Seen! (id:59911)
Harvey Kalles Real Estate Ltd.
2103 - 260 Queens Quay W
Toronto, Ontario
Discover the ideal balance of urban energy and waterfront tranquility at Harbour Point! This bright and spacious 1+1 bedroom suite offers open-concept living with large windows that fill the space with natural light. Recently refreshed with stylish tile flooring, new paint in the living room, and updated finishes including a modern dishwasher and exhaust fan, this unit is move-in ready and perfect for professionals or couples seeking a vibrant downtown lifestyle. The versatile den offers flexible space for a home office or guest area. Enjoy comfort and convenience in a well-maintained building located just steps from Harbourfront trails, parks, restaurants, shopping, and TTC transit. With Union Station, Scotiabank Arena, and the Financial District all within walking distance, this is city living at its finest. Don't miss your chance to own in one of Toronto's most dynamic waterfront communities (id:59911)
RE/MAX Plus City Team Inc.
805 - 38 Avenue Road
Toronto, Ontario
The Prince Arthur! Stunning corner suite fully renovated by a designer with high end finishes. Primary BR with spa like ensuite, 2nd bedroom with ensuite, plus a 2 pc power room. High end hardwood floors, gourmet eat in kitchen w/ high end appliances. Many custom built ins, window coverings and light fixtures. Oversized living and dining, with a custom built in bookcase. 2 car tandem parking + 2 large lockers. Truly distinctive living space in the heart of Yorkville. A vibrant location adjacent to Yorkville Village, Whole Foods, fine dining, outdoor patios, world renowned shops, The Rom, art galleries & public transit. Must See!! (id:59911)
Royal LePage Real Estate Services Ltd.
1916 - 252 Church Street
Toronto, Ontario
Discover the pinnacle of cosmopolitan living in this impeccably designed high-floor one-bedroom condo, where elegance and convenience converge. Commanding unobstructed west-facing vistas through expansive floor-to-ceiling windows, this residence bathes in golden sunsets and frames the city's dynamic energy as your everyday backdrop. The open-concept layout exudes modern refinement, featuring sleek laminate flooring that flows seamlessly from the chic, contemporary kitchen outfitted with premium KitchenAid and Whirlpool appliances to the inviting living area and tranquil bedroom. A Juliette balcony adds a touch of European charm, while in-suite laundry ensures practicality meets luxury. Nestled in the heart of Toronto's vibrant core, this sanctuary places you mere steps from Toronto Metropolitan University, George Brown College, Dundas Subway Station, and iconic destinations like CF Eaton Centre, St. Lawrence Market, and IKEA. Seamless connectivity abounds with streetcars, the GO Station, and direct transit lines to OCAD and U of T at your doorstep. Tailored for discerning students and young professionals, this condo transcends mere residence a gateway to culture, education, and urban vitality, all wrapped in a package of understated sophistication. Elevate your lifestyle where every detail is curated for inspiration and ease. (id:59911)
Maple Life Realty Inc.
3103 - 501 Yonge Street
Toronto, Ontario
Perched on the 31st floor, this north-facing 1-bedroom + den suite at Teahouse Condominiums offers approx. 500 sq. ft. of smartly designed living space. Perfect for professionals and students, it's efficient layout provides a seamless blend of comfort and functionality. Located in Torontos vibrant Church-Yonge Corridor, Teahouse Condos places you steps from Wellesley & College subway stations, with UofT and Metropolitan University within walking distance a prime location for city dwellers and investors alike. Enjoy world-class amenities, including a state-of-the-art fitness center, yoga studio, sauna, private theater, party room, concierge, pet spa, and more. Don't miss this incredible opportunity to own a stylish suite in the heart of downtown Toronto! **EXTRAS** Freshly painted and professionally cleaned - truly turn key! (id:59911)
Property.ca Inc.
Homelife Landmark Realty Inc.
1007 - 775 King Street W
Toronto, Ontario
Welcome to 775 King Street West Suite 1007 - a bright and well-maintained one-bedroom residence set in the Niagara neighbourhood. Perfectly proportioned, this open concept suite features wall-to-wall west facing windows and a walk-out to a private balcony which fills the space with natural light. The balcony overlooks a quiet courtyard below, and has wonderful sunsets and views of Lake Ontario. A modern kitchen features stainless steel appliances and is integrated into the versatile living space providing ample space for a spacious living room and dining area (or large kitchen island). The primary bedroom is set behind sleek sliding glass doors and features an oversized closet with built-ins. The four piece bath features a pop of colour with a bright wallpaper feature and houses the laundry for this suite. This quiet and professional building is well managed and features plenty of amenities, including a common area patio with barbeques, a fully equipped gym and concierge. Steps from the lively shops and restaurants of King West and Queen West, the waterfront, and with TTC transit at your doorstep, this suite offers an exceptional lifestyle in one of the city's most sought-after communities. (id:59911)
Chestnut Park Real Estate Limited
S313 - 8 Olympic Gdn Drive
Toronto, Ontario
A private room with exclusive use of a 3-pc bathroom and den is part of a stylish 2-bed, 2-bath unit with 9' ceilings and a frosted glass window that allows natural light in. Ideal for a quiet, responsible single tenant. You'll share the kitchen, living/dining area, and balcony with a respectful couple and their infant who occupy the primary bedroom. No parking or locker included. Seeking a tidy, respectful individual who can comfortably share space in a peaceful home. (id:59911)
RE/MAX Hallmark Realty Ltd.
419 - 31 Tippett Road
Toronto, Ontario
Rare Corner Suite at Southside Residences! This stunning 2 bedroom, 2 bath + study offers a bright and spacious layout in the sought-after Gramercy Park community. Enjoy a stylish neutral kitchen with stone counters, a centre island, and modern finishes. The sun-drenched primary bedroom boasts double closets and a luxurious 5-piece ensuite. Includes the convenience of a locker on the same level and parking. Unbeatable location near schools, TTC, highways, Yorkdale Mall, hospital, and all amenities! (id:59911)
Royal LePage Security Real Estate
19 Nevada Avenue
Toronto, Ontario
Stunning family home situated on a quiet street in the newtonbrook neighbourhood. **Renovated in 2022** Gourmet kitchen with Miele and KitchenAid stainless steel appliances. Separate dining room. Bright, spacious family room with fireplace and built-ins. Private, professionally landscaped backyard with a gorgeous garden. Large primary bedroom with a 4-piece ensuite and walk-in closet. Renovated basement with 2 bedrooms, kitchen, rec room, and separate entrance. New furnace and heater (2024) and many more details. This Home Is Not To Be Missed. Show With Confidence. Thanks For Interest And Showing!! (id:59911)
Sutton Group-Admiral Realty Inc.
300 - 226 Bathurst Street
Toronto, Ontario
Incredible Opportunity To Lease This Professional Office Space Located At Bathurst & Queen! Upper Floor, Newly Renovated, AC Plus Operable Windows For Fresh Air, Mix Of Open Area And Built Out Offices, Soaked In Natural Light, Ensuite Kitchenette And Boardroom, Two Bathrooms. Comply with zoning regulations for Medical/dental. Long or Short Lease Will Be Considered. *EXTRAS* Utilities Extra, Onsite Parking Available, Private & Public Entrance. Can Be Combined With Main level Unit For Additional Space -- Up To 5,222 Sf Total. Don't Miss This Opportunity. (id:59911)
Forest Hill Real Estate Inc.
228 - 901 Queen Street W
Toronto, Ontario
Exceptional loft living in Trinity Park Lofts! Discover the best of the urban lifestyle in this rare 2-bedroom, 2 full bathroom loft, nestled within this highly coveted boutique building with only 98 suites. This corner unit is one of the largest in the building at 980 square feet with a thoughtful floor plan & design. Enjoy breathtaking views directly across from Trinity Bellwoods Park, plus enjoy a private balcony with serene west-facing views of an English garden and heritage home. Bright and airy layout with floor-to-ceiling windows and high ceilings, this exceptional 2-storey loft is flooded with natural sunlight. In addition to its 2 panoramic north facing views of the park, enjoy several windows along its west side too! Suite 228 has numerous upgrades including hardwood floors, skimmed ceilings & generous storage. Situated in the heart of the trendy Queen West district, this home puts you just steps away from some of the coolest coffee shops, art galleries, and acclaimed restaurants. With the streetcar only steps away, commuting is a breeze, connecting you effortlessly to all that Toronto has to offer. Imagine sipping your morning coffee on your balcony as you watch the incredible cherry blossoms bloom directly across the street. In the evenings, unwind with a glass of wine while people-watching in one of Toronto's most cherished green spaces. This is a rare opportunity to own one of the largest units in a well-managed building, perfectly positioned to embrace the best of urban living. Residents can enjoy BBQing in the buildings private English garden, a fully equipped gym and party room. Designated parking right next to the elevator and a locker. (id:59911)
Chestnut Park Real Estate Limited
629 - 38 Grand Magazine Street
Toronto, Ontario
Spacious One Bedroom (Approx 724 Sf) Plus Den With 1 Parking & 1 Locker. Streetcar Right Outside The Front Door To Union Station. Steps To All Amenities, Waterfront Parks, Trails, Restaurants, Shops & More. No Pets, No Smoking & Single Family Residence. (id:59911)
Express Realty Inc.
621 - 77 Maitland Place
Toronto, Ontario
Welcome to 77 Maitland Place: Asking only $793 per square foot well laid out 851 Square foot unit overlooking the neighbouring courtyard. Consists of 2 full bedrooms, 2 full bathrooms, huge rectangular balcony (feel more like a terrace), updated kitchen with plenty of cupboard & counter space, large master bedroom that can easily accommodate a king bed with side tables and more. The two full bathrooms where previously updated, one with a walk in shower, laundry closet has extra storage space. Updated engineered oak flooring through-out, modern kitchen, spacious & private balcony overlooking the neighbouring court yard with a forever unobstructed view. Hotel style amenities 24 hour 5 star service from the concierge, indoor pool, basketball, squash/roquette ball, full gym, saunas, party & meeting rooms. The award-winning ground has several gated lounge areas for relaxing with friends or meeting the neighbours. This is more than just another condo. This is one of the most active condo communities with a history of hosting plenty of community events such as BBQ's, yoga, book club, annual yard sale, holiday events, just to list a few. All this for a very attractive price. (id:59911)
Real Estate Homeward
1601 - 115 Blue Jays Way
Toronto, Ontario
The trendiest address in the highly sought after Toronto's entertainment district: King Blue condos! The best 1-bedroom layout in the building with a patio overlooking the city. World-class amenities. Indoor pool, rooftop lounge, gym. This condo is in the heart of Toronto! Min. to the path, best dining, shops, entertainment district, walking distance to Rogers Center and CN tower. (First photo is virtually staged) (id:59911)
Sutton Group-Admiral Realty Inc.
4506 - 1080 Bay Street
Toronto, Ontario
Very Bright Corner Suite @ U Condos! Fully Furnished! High Ceilings And Engineered Hardwood Floors. Breathtaking Views!!! Truly One Of The Best 1 Bdr Suites In The Area! Beautiful Layout With Huge Balcony! Fully Furnished! Very Clean! Ready To Move-In! Locker Included! Steps To Yorkville, University Of Toronto, Hospitals, Ryerson University, Subway, Etc. (id:59911)
Forest Hill Real Estate Inc.
2707 - 77 Harbour Square
Toronto, Ontario
Welcome to One York Quay. 2023 recipient of the Condo of the year award. Fabulous prime waterfront location. Beautiful lake views from all rooms. Bright South East Corner. Spacious rooms with large windows. Freshly painted. Approximately 1191 sq. ft. One parking spot. One locker on the same floor. Extensive amenities include: 10th floor Harbour Club featuring a licensed restaurant with bar and lounge. Other amenities include a roof top bbq, business centre, library, billiards, squash courts, guest suites, visitors parking and private shuttle bus service. Maintenance fee is inclusive of utilities including internet/TV as per agreement with Bell Canada. This is no pets building. (id:59911)
Royal LePage Terrequity Realty


