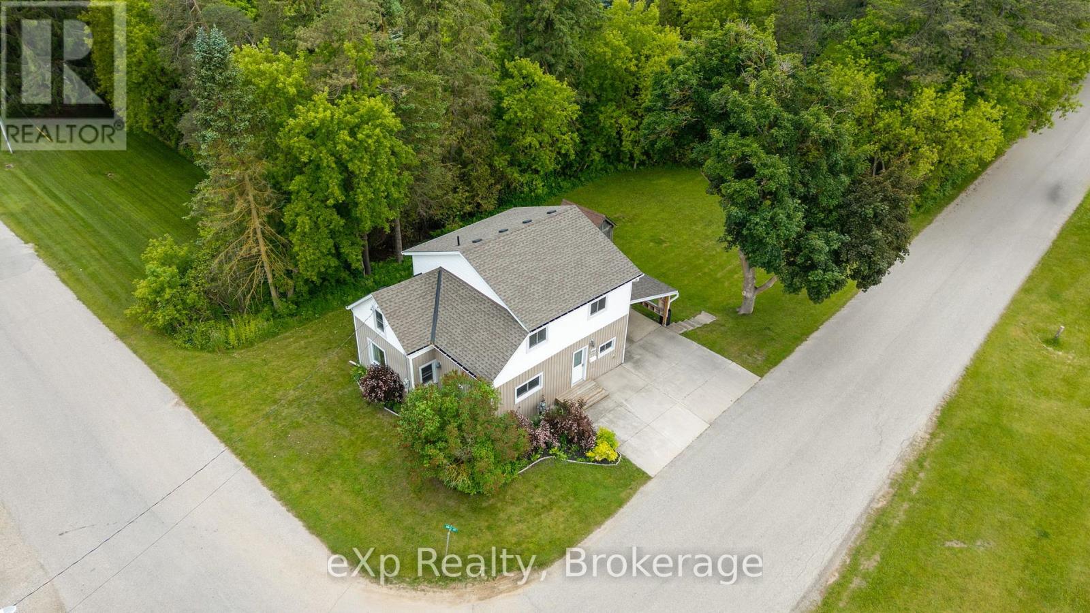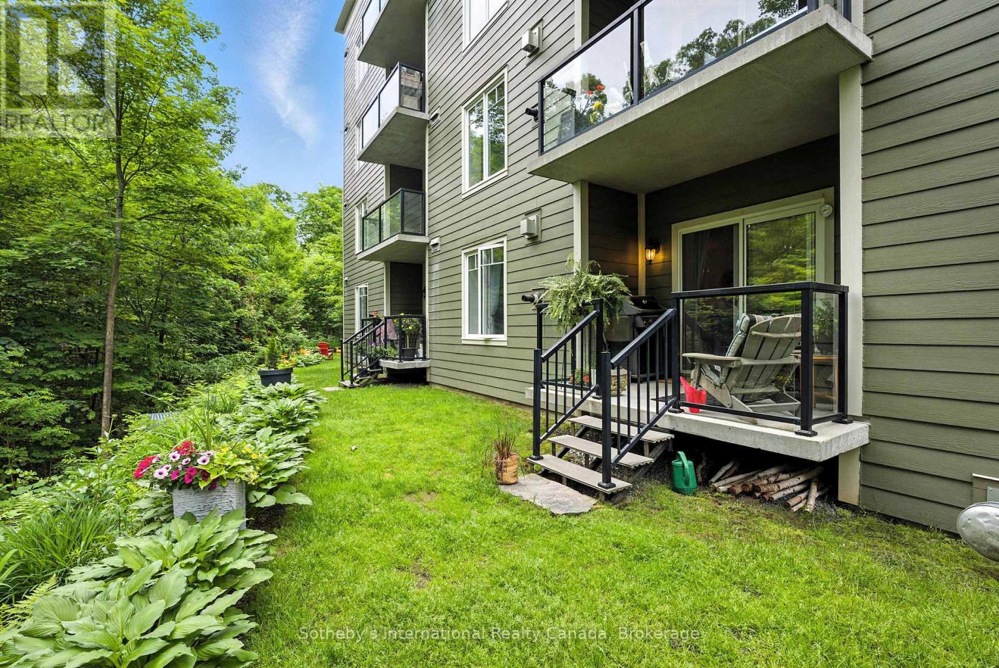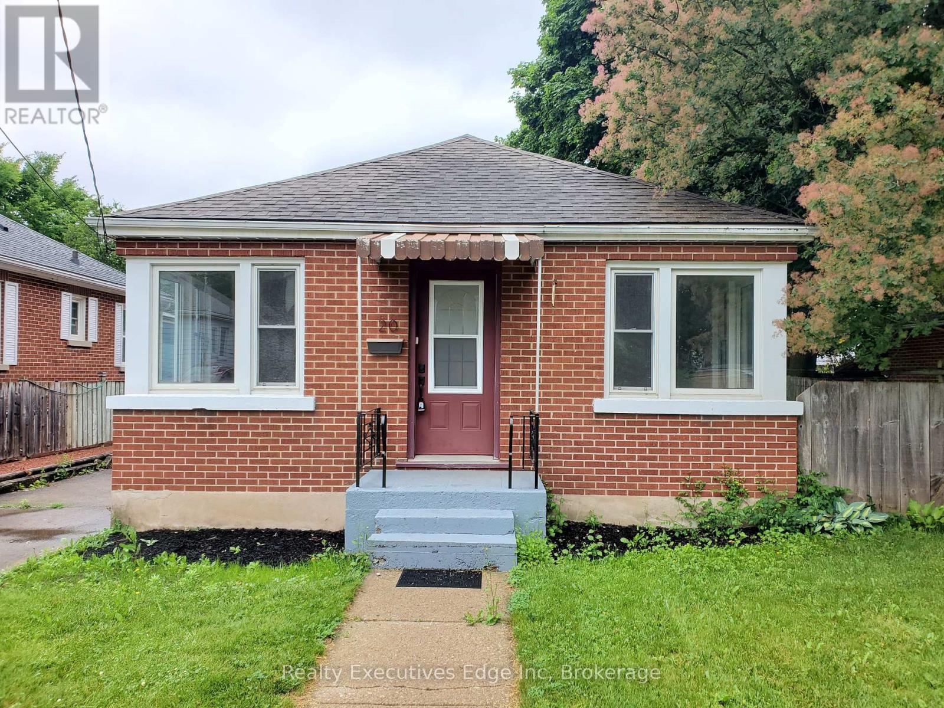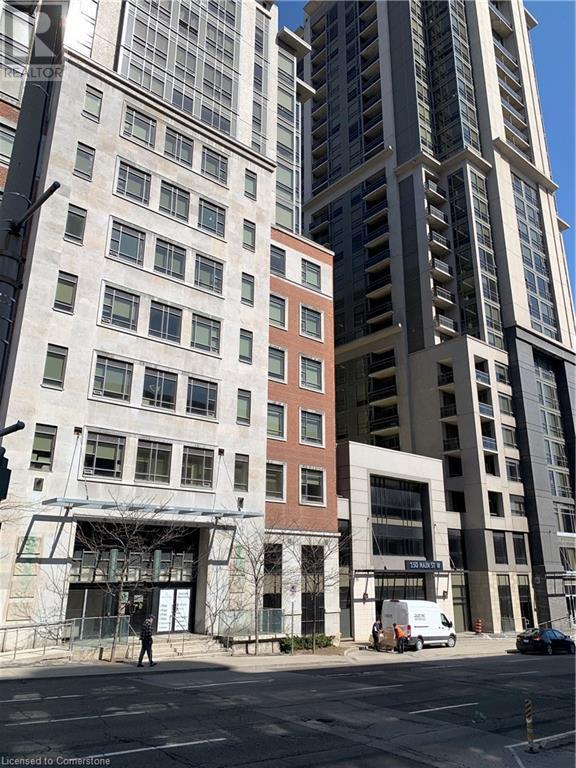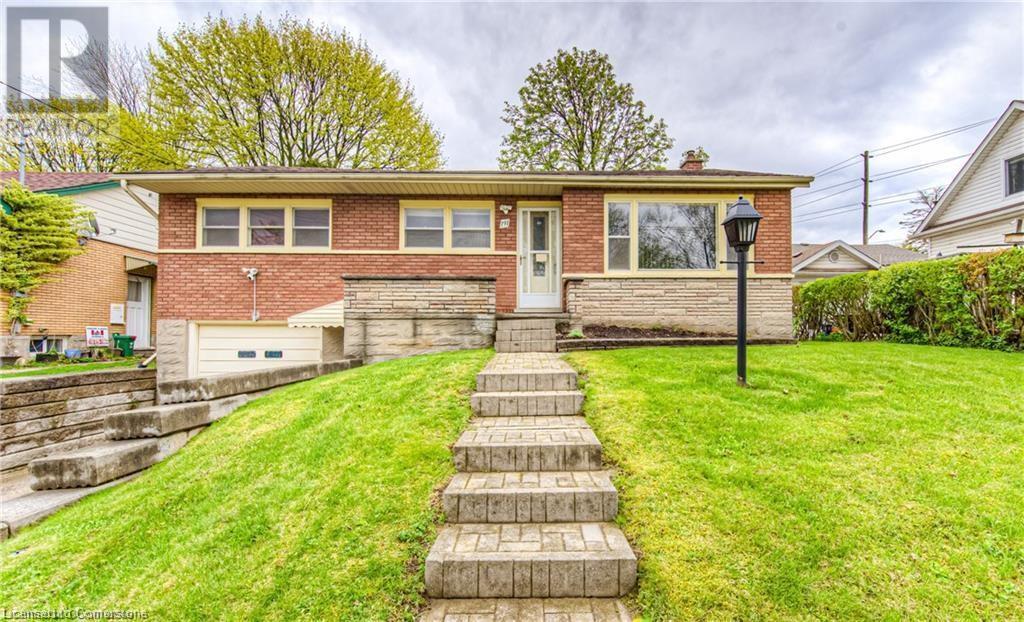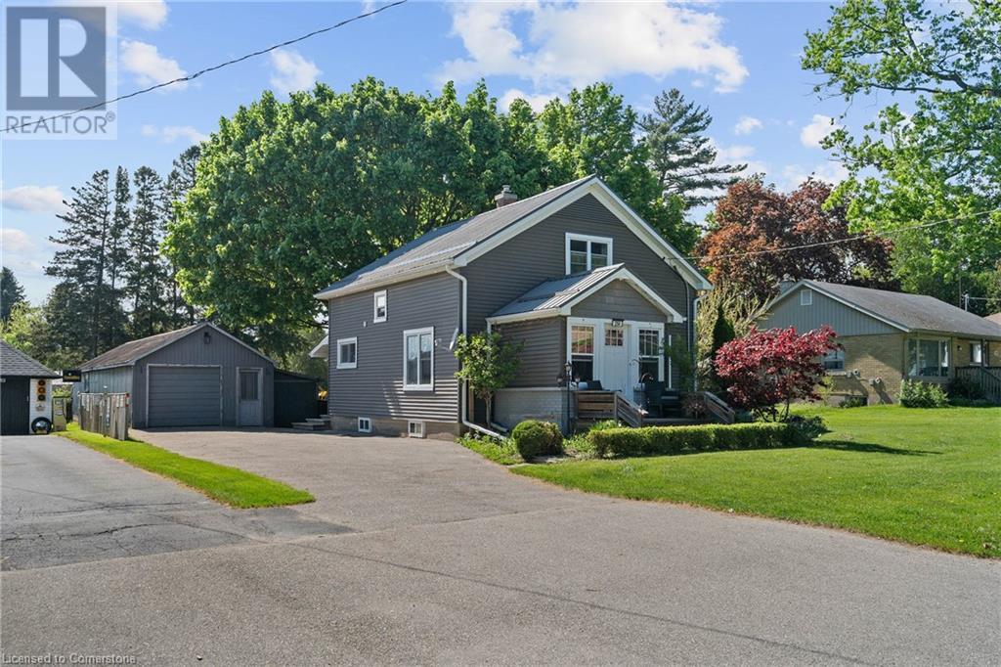254 16th Street
Hanover, Ontario
Welcome to this appealing move-in ready home, nestled on an unhurried dead-end street, not far to many amenities, park, river and walking trail. Framed by a treed backdrop, the side yard offers and escape from the hustle and bustle of everyday life creating a sense of natural beauty. Inside, youll find a spacious eat-in kitchen, a bright and inviting living room, convenient main floor laundry, and a full bath. The upper level features a two-piece bath, three generously sized bedrooms, alongside a fourth smaller bedroom currently utilized as an office space. This home is not only clean and bright but also presents an affordable opportunity for first-time buyers or young families seeking ample space. Since 2018, significant improvements have been made, including the installation of most windows, new roof shingles, F/A gas furnace, central A/C, updated flooring and doors, as well as enhancements to plumbing and wiring. Additionally, enjoy the benefits of a carport and rear sundeck. Dont miss the chance to make this gem your own! (id:59911)
Exp Realty
39 Forbes Terrace
Milton, Ontario
Renovated 4 Bdrm, just shy of 2000 sqft Above Grade Space, Energy strt rated, built by Premium Heathwood Homes In High Demanding Scott Neighborhood. Comes with no Sidewalk, Professional Landscaping in Front and Backyard, Tons of Potlights In and Outside. Freshly Painted In Warm Neutral Colors, With 9' Ceilings, Lrg Windows And Brand New Hrdwd Flooring Is Just The Start Of What This Delightful Semi Has To Offer. Walking Into The Home You Are Met With The Combined Dining/Living Room. The Perfect Place For Entertaining. At The Back Of The Home You Can Relax In The Large Family Room And Cozy Up Next To The Gas Fireplace. The Spacious Eat-In Kitchen Is Great For Gathering With Family Boasting A Custom Backsplash, Quartz Counters And A Walk-Out To Your Backyard. The Beauty Doesn't Stop There, The Upper Level Is Just As Fabulous. The Hrdwd Flrs Continue All Through The Upstairs Lobby And You'll Find A Stunning Primary Bedroom Boasting A Walk-In Closet And 4Pc Ensuite With Separate Soaker Tub. The 2 Front Bdrms Also Boast Lrg Windows Allowing Tons Of Natural Light. While The Basement Is Unfinished, It Has The Perfect Layout For Your Dream Rec Room. Proposed Basement Rental Apartment Dwelling Drawings Attached. The Maintenance Free Front Yard Doubles As A Legal Parking Pad For A Total Of 4 Car Parking. Walking Distance To Schools, Parks And A Short Drive To Milton's Charming Downtown. You'll Love Calling This Home. (id:59911)
Exp Realty Of Canada Inc
50 Sandalwood Avenue
Hamilton, Ontario
This charming bungalow sits on a 49’ x 100’ lot and features 3+1 bedrooms and 1+1 bathrooms, making it a perfect fit for growing families or those simply looking to expand their living space! The neighbourhood is known for its friendly community and convenient access to highways, schools and local amenities. This inviting home combines comfort and functionality with a well-lit living room that seamlessly flows into the open-concept kitchen. Three good sized bedrooms and a full bathroom complete the main floor. The fully finished basement offers more living space, with a cozy family room, bedroom and bathroom! Enjoy the outdoors in your fully fenced backyard that features a large in-ground swimming pool and workshop. Don’t be TOO LATE*! *REG TM. RSA. (id:59911)
RE/MAX Escarpment Realty Inc.
4600 Kimbermount Avenue Unit# 85
Mississauga, Ontario
Welcome to this beautiful 3-bedroom, 3-bathroom townhouse nestled in the heart of Erin Mills! Featuring a bright and functional layout with spacious principal rooms, this home offers comfortable family living in one of Mississaugas most sought-after neighbourhoods. The open-concept main floor boasts a modern kitchen, a cozy living and dining area, and a walk-out to a private patio perfect for relaxing or entertaining. Upstairs, youll find three generously sized bedrooms, including a primary suite with a 4-piece ensuite and ample closet space. Located just minutes on foot from Erin Mills Town Centre, top-rated schools, parks, restaurants, grocery stores, and public transit. Easy access to Hwy 403, Credit Valley Hospital, and more.The perfect blend of convenience, comfort, and community living! Legal Description: UNIT 25, LEVEL 1, PEEL CONDOMINIUM PLAN NO. 646 AND ITS APPURTENANT INTEREST. THE DESCRIPTION OF THE CONDOMINIUM PROPERTY IS : PT LT12PL 1003 DES PTS 23 TO 29,34,37 TO 40 ; T/W 153219VS,LT213505,LT2087488,LT2087493 ; S/T LT1450958,LT2087490,LT2087491,LT2087485,PR21972 ; S/T & T/W AS IN DECLARATION PR96631 ; SAID EASEMENTS ARE MORE PARTICULARLY DESCRIBED IN SCHEDULE A OF DECLARATION PR96631(AMENDED BY J.MODDISON 01/07/23) ; MISSISSAUGA (id:59911)
RE/MAX Escarpment Realty Inc.
647 Brighton Avenue
Hamilton, Ontario
Step into this beautiful 2 bedroom, 1 bathroom gem, perfectly positioned on a sunny corner lot. From the moment you walk in, you're greeted by a bright, open-concept main floor that feels fresh, airy, and effortlessly welcoming — freshly painted and move-in ready! The kitchen is a standout, thoughtfully renovated just 7 years ago with sleek granite countertops added 5 years ago, making it as functional as it is stylish. Whether you're hosting friends or enjoying a quiet night in, this space delivers. Enjoy the perks of two private driveways offering tons of parking — a rare bonus! Major upgrades offer peace of mind: newer windows (less than 10 years), updated siding (2 years), and a solid roof (2018). The furnace, A/C, and hot water tank are just 1 year old and all owned — no rentals here! Downstairs, you’ll find a dry basement with fantastic ceiling height — a blank canvas ready for your dream rec room, studio, or even a future in-law suite, thanks to the separate side entrance. Outside, a 2-year-old shed offers the perfect hobby space or extra storage. Tucked in a convenient location close to highway access, parks, shopping, and more, this home is ideal for first-time buyers, downsizers, or savvy investors looking for income potential. Don’t miss your chance to own this bright and beautiful home — the perfect mix of charm, updates, and opportunity! (id:59911)
Revel Realty Inc.
564 Dynes Road
Burlington, Ontario
Nestled In The Heart Of Burlington, This Attractive & Spacious 4 Level Side Split, 4 Bed 2 Bath, newly renovated and move-in ready! This beautifully upgraded home features a refreshed backyard, lush lawn, new fence and gate, plus a renovated roof on the backyard storage shed. Inside, enjoy brand new flooring, stairs, handrails, lighting, outlets, switches, and hardware throughout. Freshly painted walls, ceilings, doors, windows, baseboards, and casings create a bright, clean atmosphere. The modern kitchen has been fully refurbished with matte white cabinetry, elegant stone countertops, and matching walls and window frames. The second-floor bathroom has also been beautifully renovated. Exterior updates include repaired car lanes, freshly painted garage doors, gates, platforms, railings, and all door and window trims.Additional updates from 7 years ago include the main floor bathroom conversion from 2-piece to 3-piece, a separated basement room, and a new roof, ensuring long-lasting comfort and style.A perfect blend of thoughtful upgrades inside and out ready for you to call home! (id:59911)
RE/MAX Escarpment Realty Inc.
24 Wheatfield Road
Barrie, Ontario
Welcome to 24 Wheatfield Rd- A Stunning Freehold Townhome Built By Pratt Homes Situated in Innis Shore -one of Barrie's most sought-after communities. Many high-end finishes throughout including Dolomite natural stone marble backsplash, quartz countertops, hardwood floors, upgraded hardware, stair case balusters, custom blinds, nest thermostat, water softener, and more! Upper level features a laundry room, primary suite with a large walk in closet and 4pc semi-ensuite bathroom and additional two bedrooms. Custom zebra blinds throughout. With easy access to Highway 400, commuting to Toronto and nearby areas is a breeze. Families will appreciate the proximity to top-rated schools, parks, and sports facilities. Walking distance to GO Station! Don't miss this opportunity to own a beautiful townhome in a growing community! (id:59911)
Century 21 Regal Realty Inc.
106 - 391 James Street W
Gravenhurst, Ontario
Live the Muskoka life in this luxurious condo in the heart of Gravenhurst. The largest unit in the highly sought after Granite Trail condominiums has hit the market.This spacious 1385 square foot ground floor walk out will not disappoint. An open concept floor plan features a large eat in kitchen with a 12 foot granite peninsula that easily accommodates seating for six. The dining room/ living room features a cozy gas fireplace with a lovely balcony that views a tree lined ravine and beautifully appointed perennial gardens. Recently renovated bathrooms offer gorgeous ceramic tile and stone topped vanities. This three bedroom 2 bath unit comes with a heated underground parking space and spacious indoor storage locker. Granite Trail is perfectly situated between the town core and the Muskoka Wharf all within walking distance. This unit and been meticulously maintained and cared for. Don't miss your chance to own a piece of the Muskoka dream. (id:59911)
Sotheby's International Realty Canada
20 Armstrong Avenue
Guelph, Ontario
This is a great opportunity for first-time buyers and/or investors. This two-bedroom bungalow is a short walk to the Park and the River. Hardwood floors freshened up kitchen, and a good solid home. It has a large lot on a quiet street. The property is an estate sale and is being sold as is, where is. (id:59911)
Realty Executives Edge Inc
150 Main Street W Unit# 411
Hamilton, Ontario
Downtown beauty, terrific light filled rooms from floor to ceiling windows, open and spacious one bedroom, one bath condo. Marvelous east view from balcony and overlooking roof top patio. Many enjoyed amenities including pool, party room, games room, lounge, movie theatre, yoga room, gym, bbq sitting area, and bike room. Includes stainless steel fridge, stove, microwave, dishwasher, and in suite laundry. Kitchen features quartz counters, comfortable bar height seating, and lots of cupboards. Magnificent tall doors and open concept are wonderfully suited to the chic style and taste of this modern living space. Walk to shops, restaurants, farmer’s market, library and public transit. Short way to McMaster, area hospitals, offices and more. This space is yours to call home and near all that you might want. Ideal for single professional or couple, professional students and those wishing to be in the heart of the city. Contact the listing broker today for your private viewing. (id:59911)
RE/MAX Escarpment Realty Inc
191 Allen Street E
Waterloo, Ontario
Welcome to 191 Allen St. E. This beautiful 3-bedroom bungalow is Located in the heart of Waterloo. This Great home is located close to all amenities and includes a basement with a separate side entrance, offering an additional living space or rental potential. Easy access to major highways. Located just minutes from Waterloo and Wilfrid Laurier University, Don't miss this chance to on a piece of Waterloo's charm! upgrades include Furnace and A/C. Call today for your private viewing. (id:59911)
RE/MAX Solid Gold Realty (Ii) Ltd.
254 St James Street S
Waterford, Ontario
Welcome to 254 St. James Street South, Waterford! This beautifully updated 3-bedroom, 2-bathroom home sits on a generous oversized lot, offering plenty of space inside and out. Just off the inviting living room, the spacious primary suite includes a private 3-piece ensuite for your comfort. The main floor also features a modern kitchen and dining area—perfect for everyday living and entertaining. Upstairs, you’ll find two large bedrooms, each with walk-in closets, and a full 4-piece bathroom. Step outside to a sprawling backyard, ideal for gatherings and summer fun, complete with a 15x30 above-ground pool. Plus, the impressive 700 sq ft heated garage with hydro is perfect for a workshop, storage, or parking your toys. This home truly has it all—come see it for yourself! (id:59911)
RE/MAX Escarpment Realty Inc.
