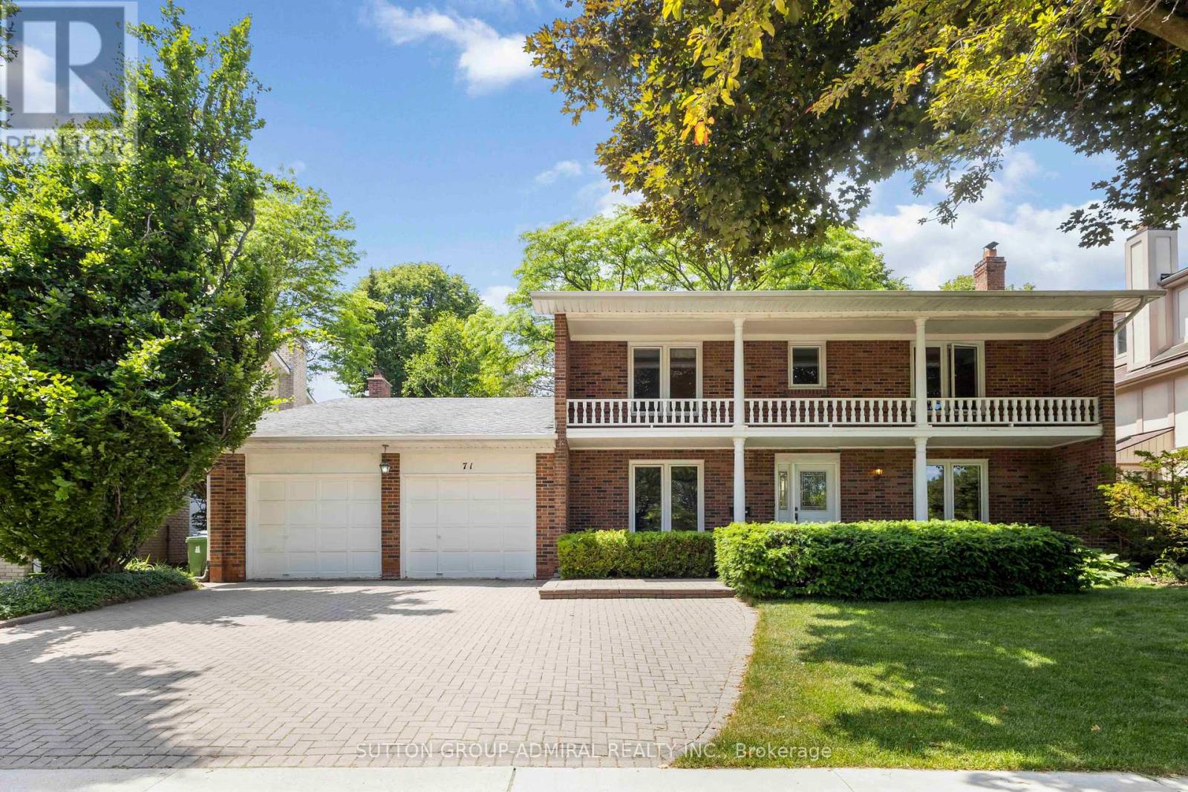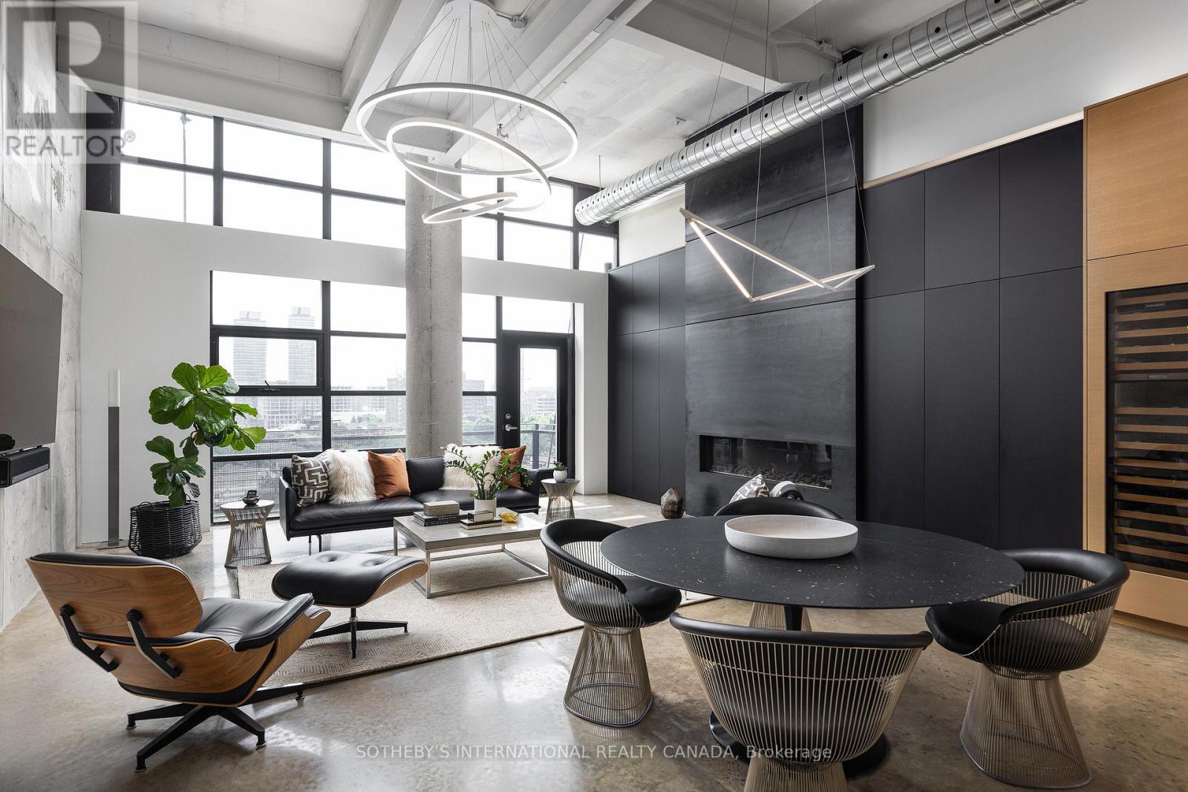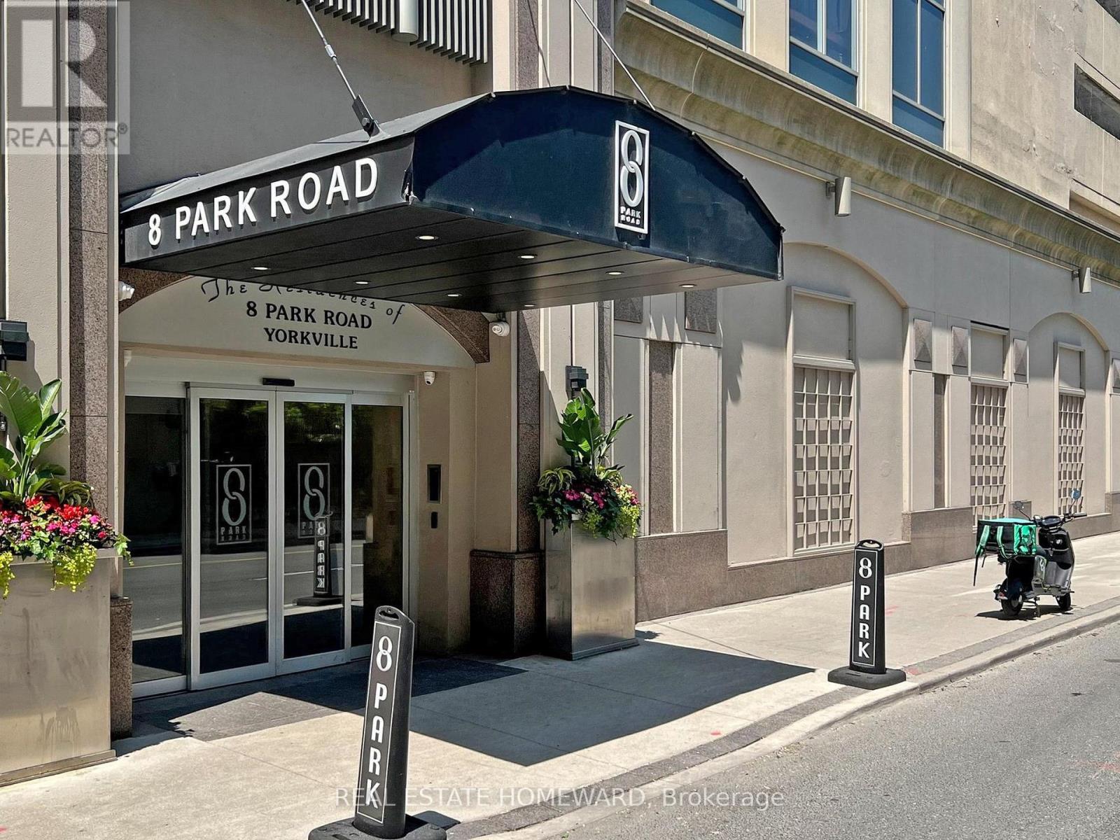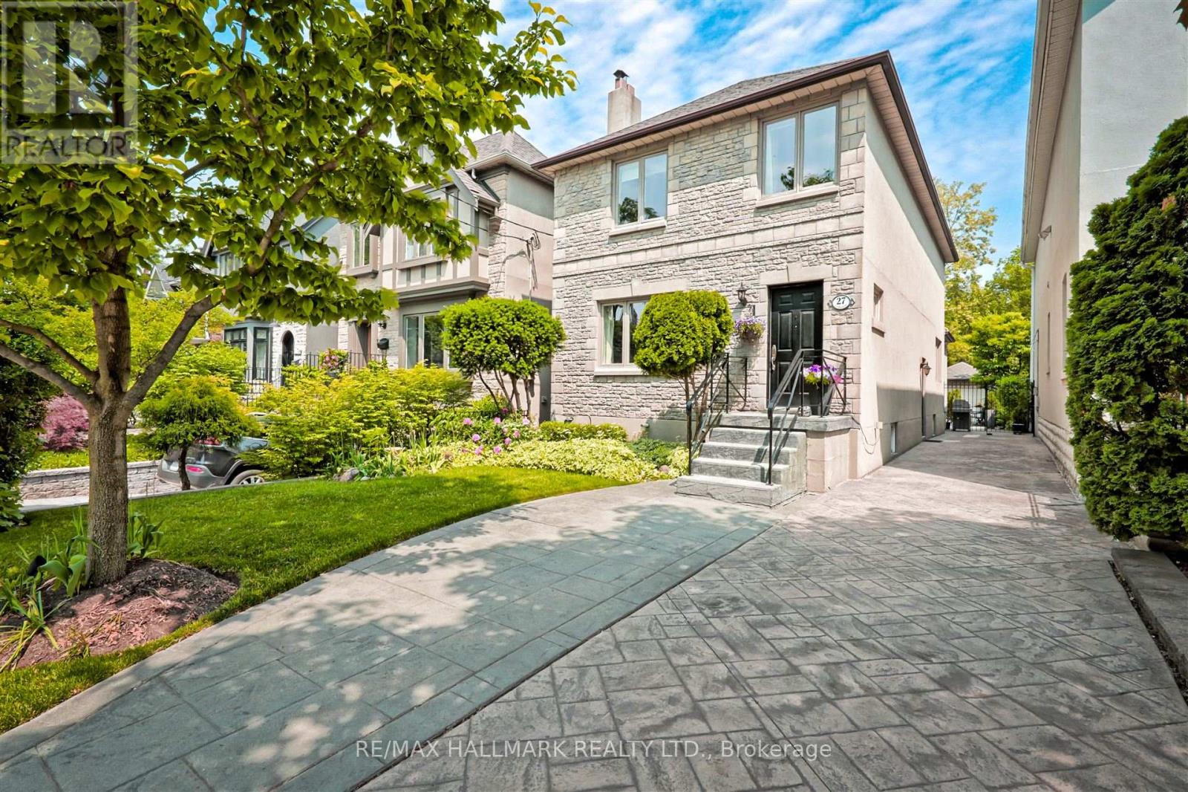1101 - 55 Bloor Street E
Toronto, Ontario
A Must See !! Good Investment in Yonge & Bloor with Good Rental Income !! Very Unique Condo Unit Parking!! Ideal For Rental Investment in Fast-Leased Condition with Rare Utility & Parking & Locker inclusive. Previously leased at $3040. 1 Bed + Den (Sunroom) + 1 Bath of 4pcs. Lots Lights. Amazing Spacious And Efficient Structure for Rental Property. Bright Unit At Residences At 55 Bloor In The Heart Of Toronto at Prime Yonge And Bloor. This Building Has One Of The Best Walk Scores in The City with Lots of Amenities. Steps To Subway And Yorkville. Practical Layout, Laminate Floor Through-Out, Modern Kitchen W/Granite Counter Tops And Backsplash. Very Quite in the unit even with windows open. Condo Fees Include Heat, Hydro, A/C, Water, Very Rare 1 Parking Spot, 1 Locker. 24 Hours Concierge, Roof Top Deck With Bbq, Exercise Room, Sauna, Party Room, Boardroom/Meeting Room. N9 or N11 will be provided by the Tenant for your occupancy. (id:59911)
Homelife Landmark Realty Inc.
1 - 390 College Street
Toronto, Ontario
This charming & character-filled downtown Toronto unit is a student's dream, perfect for a young person seeking the ultimate live-study-play lifestyle in the heart of the city! Located right on bustling College St, just east of Bathurst, this unique space offers unbeatable access to the city's vibrant core, w/streetcar service directly in front of the building making every corner of Toronto easily accessible. Situated above a tattoo shop, this unit boasts personality & urban flair, placing you steps away from trendy cafes, diverse restaurants, eclectic shops, & lively entertainment options that reflect the city's cultural energy. It's not quite a bachelor unit thanks to a dedicated living room offering a separate space to relax or entertain. The open-concept kitchen/dining/bedroom combo creates a functional layout that maximizes every square foot, ideal for both solo living & quiet study sessions. The kitchen is efficient & flows seamlessly into the rest of the living space, making day-to-day life easy & organized. The 4-pc bathroom features a convenient tub/shower combo, offering the comforts of home in a compact design. Say goodbye to carpet w/this unit featuring easy-to-clean flooring throughout, adding to its low-maintenance appeal. Just a few blocks to the southwest is Trinity Bellwoods Park, the perfect spot for morning jogs, study breaks, or weekend hangouts under the sun. The University of Toronto is close by, offering students or young professionals fast commute whether walking, biking, or hopping on transit. The units location ensures you're always connected, whether you're heading to class, a café, or a cultural event downtown. If you're seeking a cozy, centrally located rental w/incredible city access, undeniable character, & proximity to some of Toronto's most beloved landmarks, this is your spot. Live in the middle of it all while enjoying the convenience this one-of-a-kind space offers. (id:59911)
Crescent Real Estate Inc.
71 Farmstead Road
Toronto, Ontario
Beautiful, Well Maintained 4-Bedroom Detached Home With 2-Car Garage In The Sought-After St. Andrew-Windfields Community. Thoughtfully Designed Layout Features A Bright Family Room With Skylight And Fireplace Overlooking The Backyard, And A Spacious Eat-In Kitchen With Breakfast Area. Includes A Main Floor Study With Built-In Shelving And Large Windows. Generously Sized Bedrooms And A Finished Basement With 2 Additional Bedrooms, Rec Room, And Ample Storage. Prime Location Near Hwy 401/404, Parks, Shops, Restaurants, And Top Amenities. (id:59911)
Sutton Group-Admiral Realty Inc.
85 Sexton Crescent
Toronto, Ontario
This move-in ready semi-detached home is ideally located on a quiet crescent in top-ranking school boundaries and within close proximity to Seneca College, making this perfect for families or investors. The main level offers a spacious layout with three well-sized bedrooms and a generously sized, light-filled living area ideal for everyday living and entertaining. Step out to the balcony to enjoy your morning coffee with newly updated stylish glass railing (2024). Additional updates include rear fence/retaining wall and landscaping refresh (2025), eaves and downspouts (2020), Furnace and AC (2018). The fully finished lower level features a separate entrance and a complete one-bedroom in-law suite, offering flexibility for multigenerational living or income potential. Set in a friendly, established neighbourhood with easy access to highways, public transit, parks, and everyday amenities, this property is a great find for families seeking comfort and convenience within a thriving community. (id:59911)
Keller Williams Edge Realty
702 - 90 Sumach Street
Toronto, Ontario
Experience the pinnacle of urban living in this architecturally significant hard-loft penthouse in Toronto's iconic Brewery Lofts. Spanning almost 2,300 SF of combined interior and exterior space, this impeccably renovated masterpiece is bathed in natural light, offering breathtaking skyline and lake views, and showcasing premium design and materials in every detail. Soaring 14-foot ceilings, original concrete pillars, and floor-to-ceiling crittall-inspired windows create a sense of grandeur in the open-concept living and dining areas, featuring a dramatic gas fireplace, polished concrete floors, and a walkout suspended balcony. The custom chef's kitchen, equipped with Sub-Zero and Wolf appliances, an expansive centre island and dual-temperature control wine fridge, is perfect for entertaining. The primary bedroom offers a serene retreat with a spa-like 5-piece ensuite, heated floors, and custom closets. The second bedroom mirrors the property's exquisite design with white oak flooring, integrated lighting, and a recessed flatscreen television nook. A floating staircase leads to the second-floor loft and rooftop terrace, where a seamless indoor/outdoor living space awaits, complete with a Wolf BBQ, refrigerator, dishwasher, and gas-burning fire pit. Nestled atop Toronto's historic Corktown, this masterfully crafted residence epitomizes urban sophistication and modernity, just steps from transit and Toronto's most vibrant east-end neighbourhoods and hotspots. Extras: Heated Flooring, Integrated LED (Lutron/Caseta) Lighting System, Smart Home System, Soundproofing Walls, Suspended Main Floor Balcony, 2nd Floor Rooftop Terrace with Indoor/Outdoor Kitchen, Cedar Decking, Custom Motorized Canopy & Big Foot Sliding Door. (id:59911)
Sotheby's International Realty Canada
174 Margueretta Street
Toronto, Ontario
Charming Victorian with Income Potential in Prime Location!This beautifully updated Victorian-style row house blends classic character with modern comfort across 2.5 stories of thoughtfully designed living space. Featuring 3+2 bedrooms, 3 bathrooms, including a versatile attic loft ideal for a bright home office or whimsical kids playroom, this home adapts seamlessly to your lifestyle.Step inside to a sun-filled, open-concept layout with upgraded flooring, a contemporary kitchen, and stylishly renovated bathrooms throughout. The main floor offers an effortless flow with a convenient powder room for guests and smooth transitions between the living, dining, and kitchen spaces perfect for both everyday living and entertaining.Upstairs, discover three spacious bedrooms, 2nd floor laundry, a modern four-piece family bathroom, and a finished 3rd storey loft space. The lower level features a fully separate one-bedroom suite with private entrance ideal for rental income, a nanny, or your in-laws.Outside, the backyard is an urban oasis. Relax under the covered deck, in the private hot tub, or enjoy quality time in the treehouse complete with a climbing wall a rare and delightful addition for kids or the young at heart. The 1.5-car garage provides ample space for parking your largest family SUV, plus extra room for storage or a workshop.Located in a vibrant, family-friendly neighbourhood between the best of Bloor and Dundas West, steps to great schools, convenient subway and streetcar access, and a wide selection of popular restaurants, this home delivers the best of city living with flexibility, style, and charm. (id:59911)
Keller Williams Referred Urban Realty
1706 - 375 King Street W
Toronto, Ontario
Central location for this amazing 1+1 unit. Great layout (see attached builder's floor plan) with high (app. 11ft high) exposed concrete ceiling, floor to ceiling windows, the den is a large separate room, new (2025) flooring for: Living/dining area, kitchen, Bedroom and Den. Oversized balcony with gas hook-up for BBQ, full size stainless steel appliances, custom made roll down blinds, Primary bedroom has walk-in closet and large window. Great location, close to Princess of Wales Theatre, Rogers center, financial district, restaurants,... Steps to transit. Building amenities includes: 24hr concierge, Gym, games room, lounge, Al fresco dining area, Peloton room, visitors parking,... (id:59911)
Royal LePage Your Community Realty
Ph3703 - 8 Park Road
Toronto, Ontario
Units like this come by once in a lifetime. The pictures and video don't do it justice. Absolutely breathtaking. Welcome to The Penthouses of 8 Park Road: Full access to all of downtowns finest shopping, Yorkville, Rosedale and the subway system from right within your building. 2 full bedrooms, 2 full baths, 1 open full balcony, 1 Juliette balcony, parking + rare private 340 Sq. Ft. utility room "J" located on the lower level close to your parking space P9-12 and elevators (potential private wine cellar, personal gym, or what ever...?). Wood floors through out, upgraded kitchen with upgraded stainless steel appliances, and a stunning city view from every window and every room. The advantages of this location make it ideal for someone trading down from a house or young executive types. Book now! (id:59911)
Real Estate Homeward
56 Austin Terrace
Toronto, Ontario
**FIRST OPEN HOUSE: THURSDAY 19th 5:30-7:00pm AND SAT 21st & SUN 22nd 2-4pm** In a class of its own, 56 Austin Terrace is a rare find, an elegant, light-filled 3-storey semi that effortlessly blends timeless character with thoughtful upgrades. This isn't trend-driven. Its heart-driven. It feels like home. Inside, warmth radiates from every corner. 4 bedrooms, including a serene 3rd floor primary retreat, provide flexibility for growing families or those in need of dedicated work-from-home space. The 2nd floor family room adds yet another dimension of comfort, with its sunlit bay window, perfect for movie nights, extra remote work space or spacious 4th bedroom. The renovated bathrooms are elegant and understated, while updated HVAC adds everyday ease. The renovated kitchen offers stone countertops, ample storage, and generous prep space, all while preserving the homes gracious proportions, natural light, and an undeniable it feels like home quality that so many renovations miss. Step outside to a lush front garden and a private, maintenance-free backyard patio, your own little sanctuary in the city. Let your imagination take over in the wide-open, unfinished full basement, waiting to be transformed into whatever your lifestyle calls for: a media haven, home gym, guest suite, or ultimate play zone. Situated in the desirable Casa Loma enclave, mere steps from the treasured Hillcrest Community School and daycare, surrounded by numerous parks, and just minutes to St. Clair West subway, shops, cafés, this is a family-friendly neighbourhood rich with roots, community spirit and world-class amenities nearby. This is one you don't want to miss. (id:59911)
Freeman Real Estate Ltd.
27 Cameron Crescent
Toronto, Ontario
Welcome To 27 Cameron Crescent. A Beautiful Detached 3+1 Bedroom, 2.5 Bath Home With A Rare Private Drive & Detached Garage. This Home Is Perfectly Situated On A 28 x 135 Foot Lot Overlooking Father Caulfield Park Directly Across The Street. Cameron Crescent Is A Lovley Tree Lined Street In Prime South Leaside & Is Just Steps To All Of The Wonderful Features & Amenities Sought After Leaside Has To Offer. Excellent Schools, Transit, Shopping , Dining , Parks, All Located In A Wonderful Family Friendly Community, Putting This Home In A Very Coveted Location.The Foyer/Vestibule Offers Tiled Floors & A Large Double Closet. The Open Concept Living Room/Dining Room Features Rich Hardwood Floors & Fireplace With Glass Doors, (the owners do not use this fireplace). There Is A Main Floor 2pc Powder Room, & Another Double Closet. Then, Moving Further Along On Your Right Hand, Side Is A Door To A Large Kitchen Pantry. With Hardwood Floors Continuing, You Enter Into An Open Concept, Eat-in, Chefs Kitchen With Stainless Appliances, & Stone Counters & Breakfast Island With Plenty Of Seating. The Dining Room Is Set Up Adjacently To The Kitchen, With Seating For 6 At The Table (with room to grow) & Overlooks The Family Room. This Spacious Room Has An Electric Fireplace And Features A Walkout To The Lovely Deck And Private Gardens. The Main Floor Sets Up Perfectly For Family Gathering And Formal Entertaining.The Grand & Spacious Principal Bedroom Offers His And Hers Closets, With Extra Built-Ins & An Ensuite With Large Tub. There Are Two Additional Bedrooms On This Level With A Second 4-Piece Bath And Features Very Convenient, Second Floor Laundry. The Finished Lower Level, Has A Separate Side Door Entrance , A 4th Bedroom/Guest Room, Large Recreation Room And Office Space Along With Storage And Utility Room. This Wonderful Family Home Is A Must See And Provides An Amazing Opportunity For You To Live In One Of Torontos Most Sought After Family Communities. (id:59911)
RE/MAX Hallmark Realty Ltd.
147 Bessborough Drive
Toronto, Ontario
Welcome To This Fabulous 2 Storey, Detached 3 Bedroom, 2 Bathroom Home In The Sought After Leaside Neighbourhood. Available For The First Time In 45 Years, This South Leaside Property Is Located On One Of The Best Streets Filled With Canopy Trees, Boulevards And Large Lots. This Well Maintained Home Comes With Its Original Charm And Offers Immediate Move In Appeal Due To Its 33 X135 Ft Lot Size Or To The Most Enticing Buyer It Can Also Offer Tremendous Future Potential. The Main Floor Features Hardwood Floors In The Living Room, Dining Room And Sunroom. The Large Living Room Has Bay Windows With A Large Display Shelf, An Electric Fireplace And A Private Glass Door For Privacy. The Kitchen Has An Abundance Of Natural Light Seeping In Due To All The Windows. The Dining Room Is Open To The Living Room And Sunroom Creating A Casual Ambience Throughout. The Back Deck And Gorgeous Private Garden Offer A Serene Experience. The Second Floor Has The Family 3 Piece Bath With A Large Glass Shower. All 3 Bedrooms Have Large Windows, Closets And Broadloom. To Complete This Enchanting Home The Lower Level Offers A Recreational /Media Room, Laundry Area, 3-Piece Bathroom, Utility Room, Plenty Of Additional Storage Space And A Pantry Closet. Additional Highlights Include A Private Drive, Detached Garage, Professionally Landscaped, Irrigation System In Both The Front And Backyard (id:59911)
Sotheby's International Realty Canada
412 - 25 Oxley Street
Toronto, Ontario
Available September 1, 2025, this oversized 2-bedroom, 780 sqft condo at King & Spadina is ideal for two professionals, students or friends looking to split costs in an ideal AAA location. Located in an exclusive boutique building in the heart of King West, it features exposed concrete ceilings, hardwood floors, floor-to-ceiling windows, and a large balcony with gas BBQ hookup. The modern kitchen boasts a gas stove and granite countertops. In-suite laundry, and 1 parking space included! Steps to King and Queen Street shops, restaurants, and TTC. (id:59911)
Right At Home Realty











