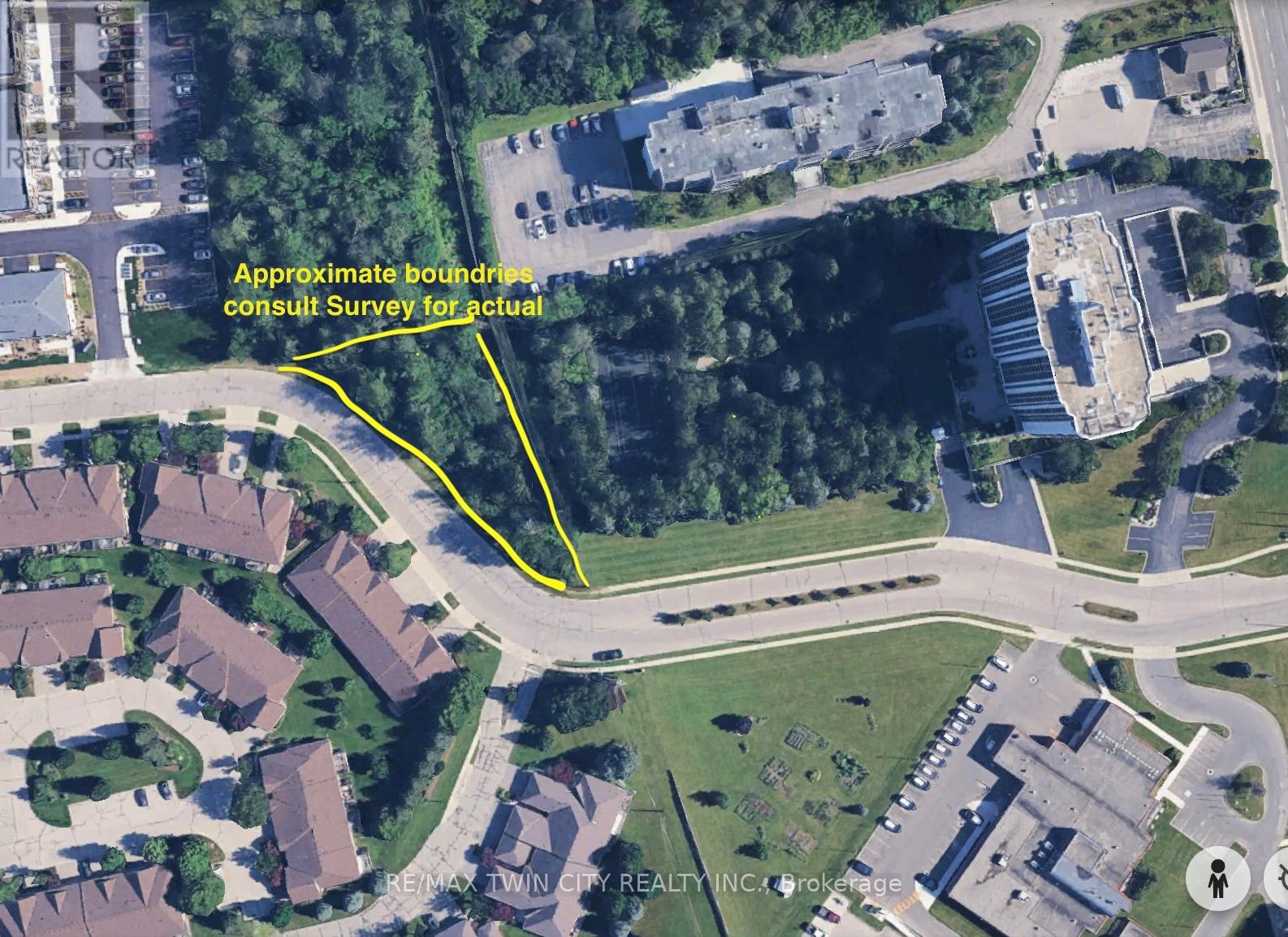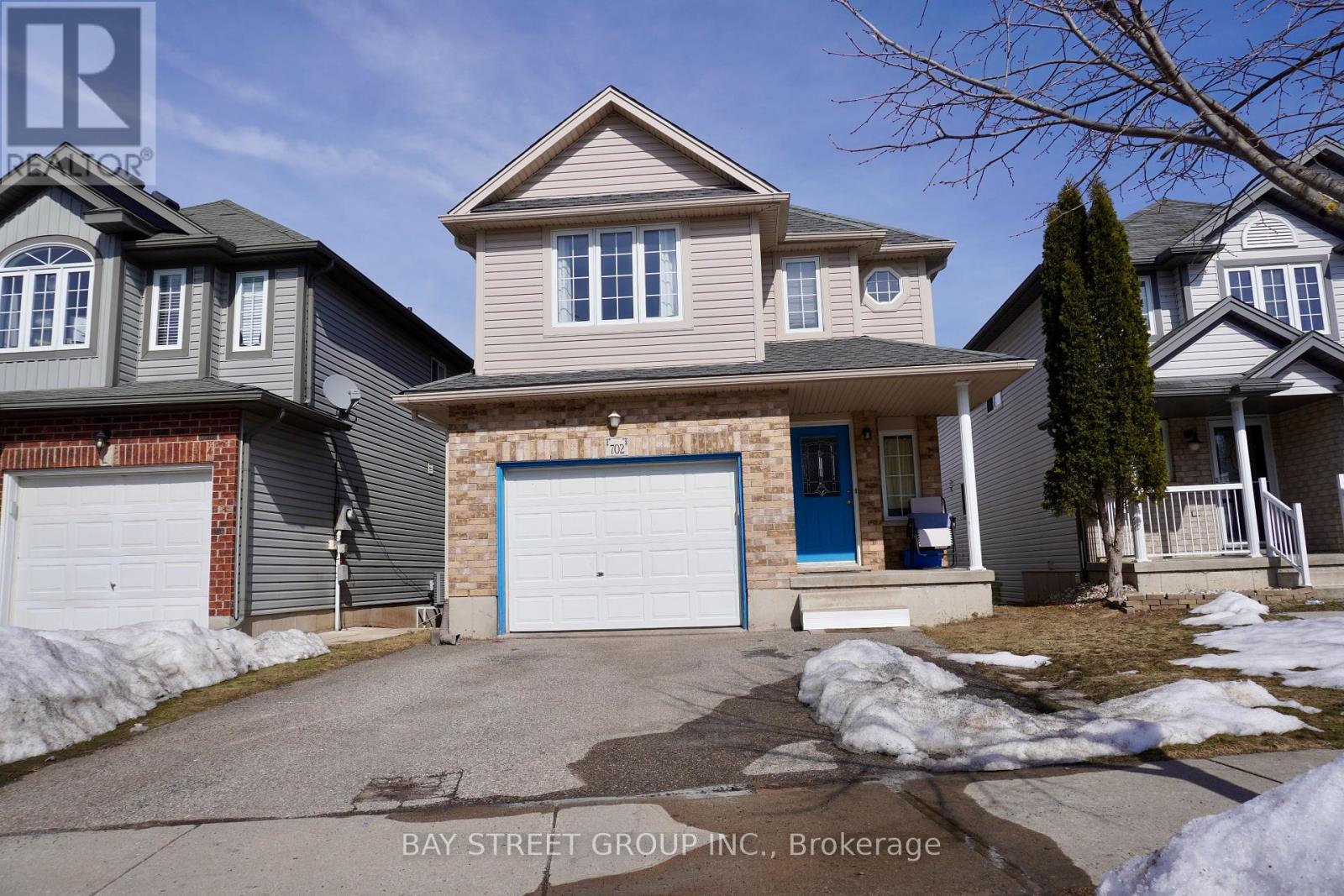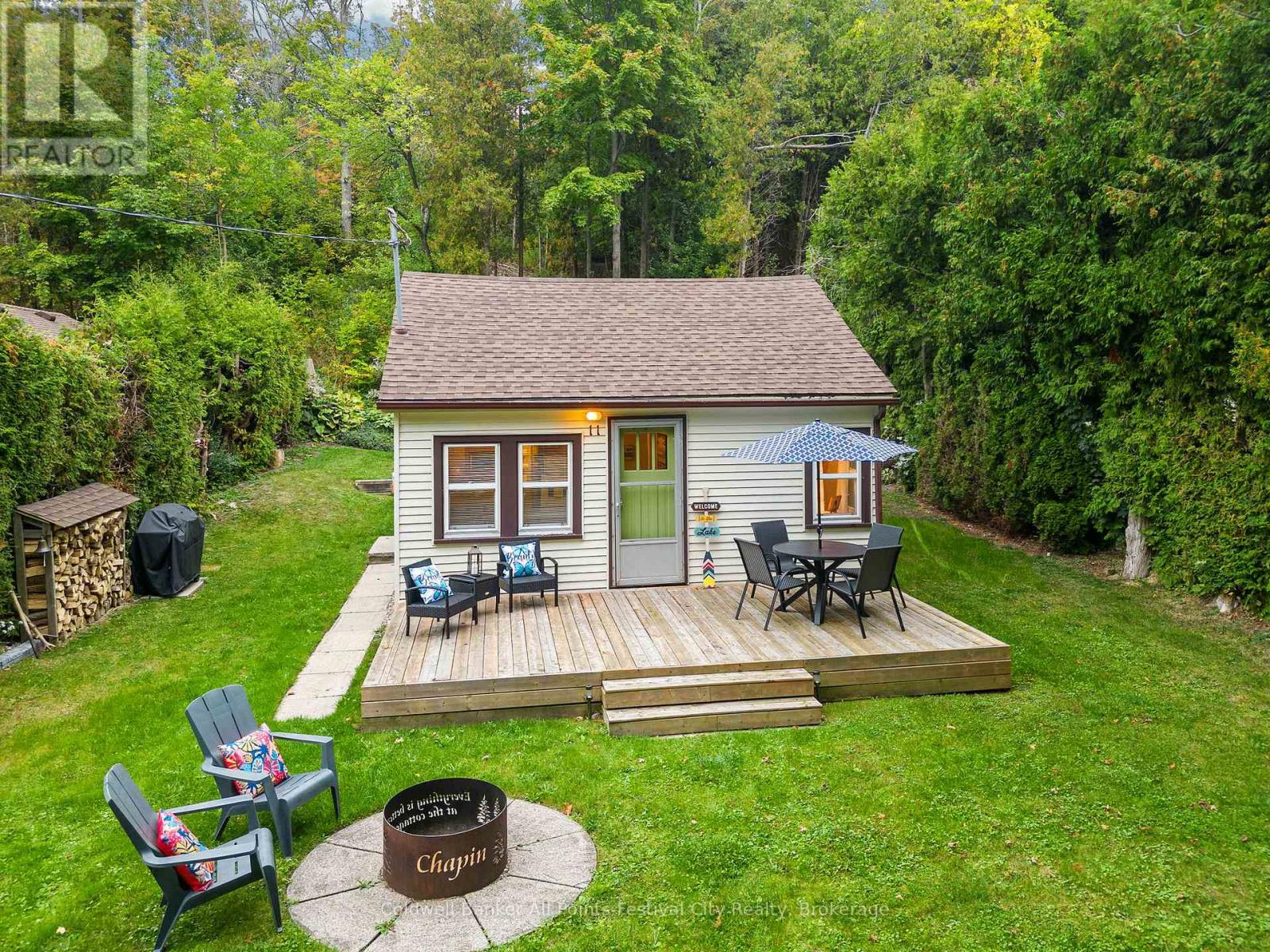93 - 824 Woolwich Street
Guelph, Ontario
Grand Opening Event this Saturday, May 3 from 1-3pm! Discover modern living at Northside in Guelph, where lifestyle and convenience come together in this thoughtfully designed stacked condo townhome by award-winning builder Granite Homes. This spacious 1,120 sq. ft. rear two-storey unit features 2 bedrooms, 2 bathrooms, and upscale finishes including 9 ft ceilings, luxury vinyl plank flooring, quartz countertops, and stainless steel kitchen appliances. Enjoy the added comfort of two private balconies, in-suite laundry, and flexible parking options for those who have 1 or 2 vehicles. This home is ideally located in North Guelph near SmartCentres plaza, grocery stores, restaurants, the Guelph trail system and public transit, including the 99 express to downtown and the University of Guelph. It blends suburban tranquility with urban access. Residents also enjoy a large community park and outdoor amenity space. (id:59911)
Keller Williams Home Group Realty
18 - 117 Sladden Court
Blue Mountains, Ontario
Welcome to the Sands Townhomes in Lora Bay. Surrounded by Lora Bay Golf course and views of Georgian Bay and the Escarpment. 4 Levels of luxury await you! Walk into the bright, tiled Foyer with lots of space to greet guests. This Lower level has the access to the single wide two car garage, a small den and the first floor elevator. Take the elevator or the Oak Hardwood staircase to the main floor. Enjoy the open concept Kitchen, Dining and living space with 2 piece bath. The living space has a 42" linear Gas Fireplace with recessed outlet for Tv above. Enjoy morning coffee on the front facing glass railing balcony or off the back deck that also features the gas line for your BBQ. Oak Hardwood floors flow throughout the main and second floors. The Second Level has a large primary bedroom with walk-in closet, Ensuite and views of Georgian Bay. In the Hall is the laundry closet. The second bedroom has a balcony overlooking the golf course. The third 4 piece bath has a large tub. Make your way up to the third floor where you find a beautiful Terrace with a 180 degree view of the Bay and Escarpment. Enjoy the covered (potential Bar) area to get out of the sun or rain! Unit is fully accessible. Become a member of Lora Bay Golf Club & get special pricing, preferred tee times and so much more! Call your Agent for a full list of details and upgrades. *Some Photos Virtually Staged** Pets are allowed. (id:59911)
Royal LePage Locations North
103 - 824 Woolwich Street
Guelph, Ontario
Grand Opening Event this Saturday, May 3 from 1-3pm! Embrace a fresh perspective on modern living at Northside in Guelph, a new stacked condo townhome community by award-winning builder Granite Homes. This 869 sq. ft. single-storey unit features 2 bedrooms, 2 bathrooms, 9 ft ceilings, luxury vinyl plank flooring, quartz countertops throughout, stainless steel kitchen appliances, in-suite washer and dryer, and a private outdoor balcony! Flexible parking options for 1 or 2 vehicles are available. Located in desirable North Guelph beside SmartCentres plaza, this community offers exceptional convenience with easy access to grocery stores, shopping, dining, Riverside Park, the Guelph trail network, and public transit including the 99 express route to downtown and the University of Guelph. Northside blends peaceful suburban living with urban accessibility, and features a large community park and outdoor amenity space. (id:59911)
Keller Williams Home Group Realty
0 Isherwood Avenue
Cambridge, Ontario
Centrally located piece of land zoned for both Residential and Commercial use CXN (Vacant Land, taxable/Commercial/New Multi-Residential). Perfect location for a variety of different residential/commercial options. Phase 1 Environmental Site Assessment has been completed on property. (id:59911)
RE/MAX Twin City Realty Inc.
1060 Inawendawin Road
Lake Of Bays, Ontario
Located on the peaceful shores of Paint Lake in Lake of Bays, this 3-bedroom, 2-bathroom home offers a great combination of comfort and privacy. The open-concept living area features large windows with stunning lake views, and the sunroom is a perfect spot to relax and enjoy the scenery. The property is beautifully landscaped, providing a private and inviting outdoor space. With a circular driveway and large decks, there's plenty of room for outdoor living and entertaining. The shoreline offers great swimming, making this an ideal lakeside property. Accessed via a well-maintained, year-round road, and just 5 minutes from the town of Dorset, this home offers the perfect balance of peaceful lake living and easy access to local amenities. A great opportunity to own a lakeside retreat (id:59911)
Chestnut Park Real Estate Limited
Chestnut Park Real Estate
21 Elm Street Pvt
Puslinch, Ontario
Welcome to 21 Elm St., a stunning retreat in the sought-after Mini Lakes Community. This beautifully maintained unit offers the perfect blend of comfort, and lifestyle amenities. Step inside to the inviting living room affording loads of sunlight, a cozy gas fireplace and built in bookshelf. The eat-in kitchen offers plenty of cabinet space and easy access to the side deck and yard. You'll also enjoy two good sized bedrooms with closets and a 4 piece bathroom with walk-in tub. Step outside and enjoy the wrap-around deck, perfect for entertaining or simply enjoying peaceful mornings. The property also features a versatile shed with electricity – perfect for additional storage or a workshop, as well as another enclosed 3 season gazebo to enjoy the outdoors no matter what the weather. Mini Lakes is more than just a neighborhood; it's a lifestyle. Residents enjoy access to the pool, a community center, expansive green spaces, and serene lake areas for relaxation or recreation. Conveniently located just 7 minutes from the 401, this community offers seamless access to Guelph, Milton, and Cambridge, making it perfect for commuters or those who enjoy nearby urban conveniences. Whether you’re looking for a year-round home or a seasonal getaway, 21 Elm St. combines a serene, nature-inspired setting with modern comforts. Don't miss your opportunity to join this exclusive community and enjoy spring and summer to the fullest! Status Certificate availible upon request. pulled March 2025 (id:59911)
Royal LePage Crown Realty Services
702 Wild Ginger Avenue
Waterloo, Ontario
Location! Location! Location! 702 Wild Ginger Ave is a spacious and beautiful home in the heart of the well-known Laurelwood neighborhood, where you can walk to the best public schools in KW! Oversized bedrooms and living areas made it perfect for families and investors. Current owner turned the lower levels into entertainment uses and a gym which can be used to accommodate more residents if needed. New roof (2022), new water heater (2020), Culligan water softener and and drinking water system (2020), new furnace (2019), Enhanced roof insulation (2019) and more! Tallest and most spacious house on the street. This is the one you shouldn't miss. (id:59911)
Bay Street Group Inc.
406 - 101 Richmond Road
Ottawa, Ontario
Welcome to #406 - 101 Richmond St West, a spacious 924 sq. ft. south-facing corner unit in the heart of Westboro! This bright 2-bedroom, 2-bathroom condo features floor-to-ceiling windows, an open-concept kitchen with quartz countertops and stainless steel appliances, and a separate den/office perfect for working from home. The primary bedroom includes ample closet space and a private ensuite, while the second bedroom offers ensuite access to a 3-piece bathroom. Enjoy sunlight all day from your south-facing balcony, with Hunter Douglas blinds for privacy. In-unit laundry includes a new stacked washer and dryer.The building offers premium amenities, including a rooftop terrace with BBQs, dining areas, a hot tub, a gym, a party room, and a home theatre. Heat and water are included in the condo fee. Steps from Westboro Beach, top restaurants, shopping, and schools, this rare corner unit won't last long book your showing today! (id:59911)
Unreserved
11 Melbourne Street
Ashfield-Colborne-Wawanosh, Ontario
They say "cottage life is the best life" and 11 Melbourne St located in the charming hamlet of Port Albert on the shores of Lake Huron is ready for your enjoyment. Located just moments from the river and Lake Huron, this property could be awesome for a fishing enthusiast or perhaps you have been looking for a cottage property that presents a great opportunity for rental income, 11 Melbourne St could be the one. This well kept 3-season, 2 bedroom cottage with a cozy loft is the perfect getaway. Nestled back from the road on a large lot offering great privacy, this cottage enjoys a spacious front deck ideal for outdoor entertaining and soaking up the sunshine. The property has a new 10 x 16 shed, providing ample storage for your beach gear and cottage essentials. Just a short stroll to Port Albert's main beach, you will enjoy breathtaking sunsets and a peaceful atmosphere. Neat and tidy and full of sweetness - this cottage is ready to welcome its next owner to a life of relaxation and lakeside fun! Call today for more information, do not wait to see this property as you will want to start planning making your own cottage memories right now! (id:59911)
Coldwell Banker All Points-Festival City Realty
16 Sutton Drive
Ashfield-Colborne-Wawanosh, Ontario
Welcome to this beautifully maintained and well-appointed home in the friendly community of Huron Haven, just north of Goderich. This warm and inviting 2-bedroom, 2-bath home offers a thoughtfully designed layout with modern comforts throughout. Step inside to find a bright and airy living space featuring a vaulted ceiling, creating an open and spacious feel. The quality kitchen cabinets provide both style and functionality, making meal preparation a pleasure. The primary bedroom is a true retreat, complete with a walk-in closet and ensuite bath for added convenience. Outdoor living is a delight with a wraparound deck, including a large covered porch perfect for relaxing in the shade as well as a sunny side deck, ideal for soaking up the sunshine. The maintenance-free railings ensure long-lasting beauty with minimal up keep. A double paved driveway provides ample parking, while the nice-sized storage shed with hydro offers excellent additional storage or workspace. This charming home is move-in ready and nestled in a welcoming community offering the perfect blend of comfort, convenience, and peaceful living. Don't miss out on this wonderful opportunity! (id:59911)
RE/MAX Land Exchange Ltd.
202 Orr Street
Stratford, Ontario
Discover the perfect combination of urban living and tranquil surroundings at 202 Orr Street! This stunning 2,871 sq. ft. 3 bedroom home constructed in 2021, with a significant amount of builder upgrades, offers a spacious and functional layout ideal for modern living. Nestled on a 50' x 115' lot, with a fully fenced backyard, the property backs onto an expansive field, providing a peaceful and private setting. Be greeted by the upgraded vaulted front entryway, through the foyer, to the open concept kitchen, dining, & living room with oversized vaulted window & ceiling, allowing for ample natural light. Enjoy meal preparation in the beautiful kitchen which includes upgraded quartz countertops, large island with silgranit sink, modern stainless steel appliances, beverage section, & pantry with upgraded glass door and wooden cabinets. Unwind in the large primary bedroom with walk out balcony overlooking the beautiful backyard. Through the walk in closet you'll find the gorgeous ensuite bathroom which includes a free standing tub, tile accent wall, walk in glass shower, and quartz countertops. Relax with family & friends by either the main floor or basement fireplace. Downstairs you'll find a fully finished basement with an oversized living & recreation room perfect for entertaining, or a cozy movie night in. As well as a separate games area, additional 3rd bedroom, 4 piece bathroom, workout area, and additional storage. The backyard includes a covered grilling deck with stairs down to the back wooden patio, yard, and covered pergola, all with extremely rare and private views of the adjacent creek & field. Don't miss out on this rare opportunity! (id:59911)
Victoria Park Real Estate Ltd.
108 Garment Street Unit# 1508
Kitchener, Ontario
Experience the luxury of living in one of Kitchener's most desirable condo buildings at Tower 3 of Garment Street Condos. This stunning 2-bed, 2-bath condo offers a modern open-concept living space, complete with stainless steel appliances and plenty of natural light pouring in from oversized windows in both the living area and bedrooms. The condo also features a 49 sq ft balcony, perfect for outdoor relaxation, and includes parking for one vehicle. Residents enjoy access to an impressive range of amenities, including a sports court, a yoga studio, a fitness room, a pet run, concierge service, swimming pool, and BBQ areas. Located just steps from the Ion Light Rail Transit, Kitchener's Innovation District, and a variety of local attractions, you'll be within walking distance of Victoria Park, cafes, bars, restaurants, shops, parks, trails, GO Station, and so much more. This condo offers a perfect blend of convenience and luxury living in a vibrant, sought-after area. Don't miss your chance to make this your new home! (id:59911)
Zolo Realty











