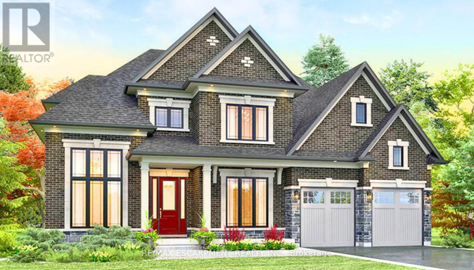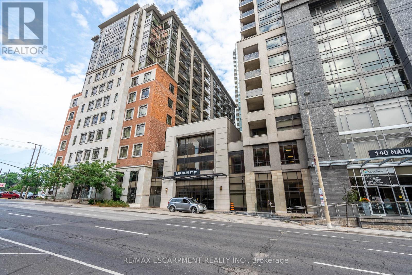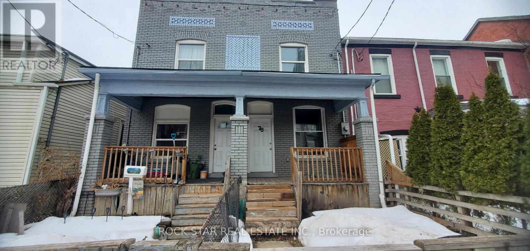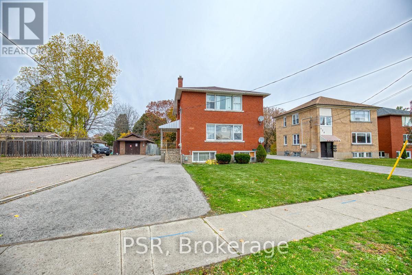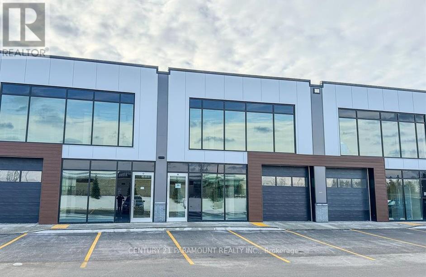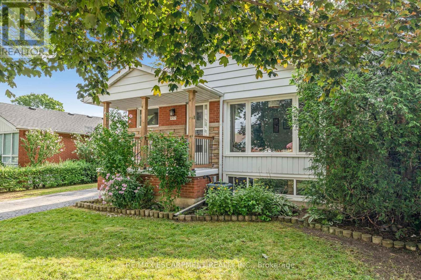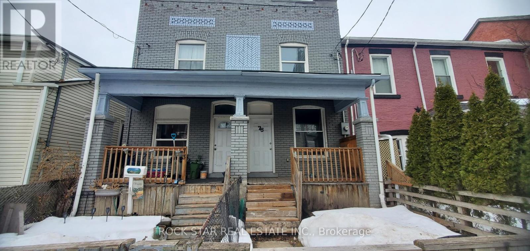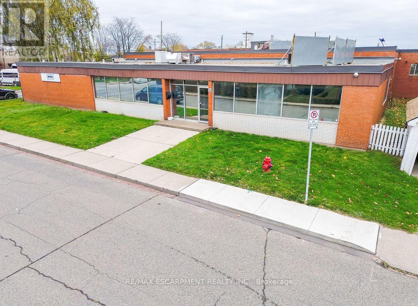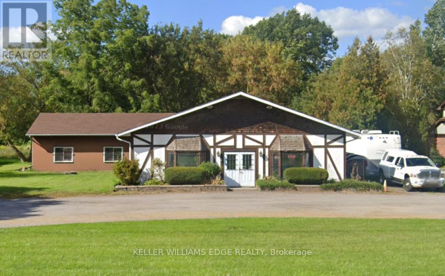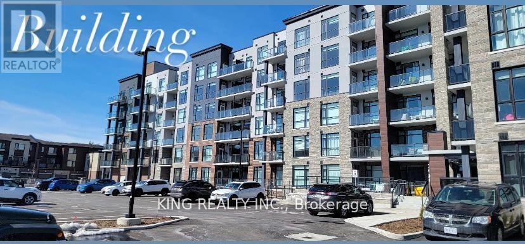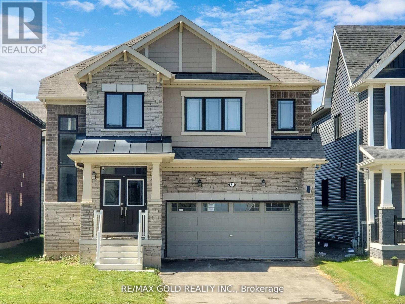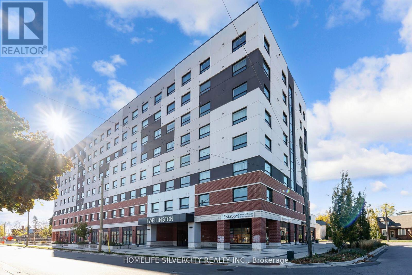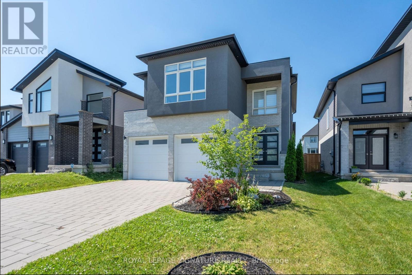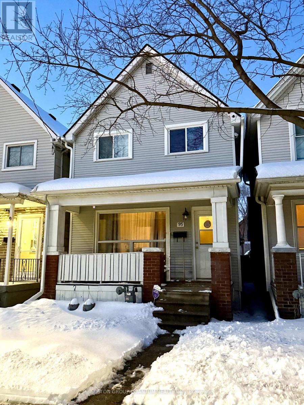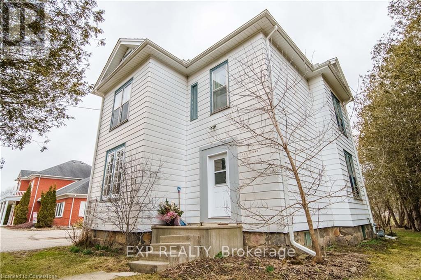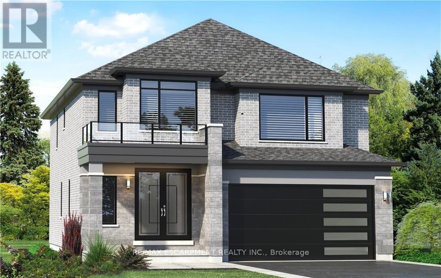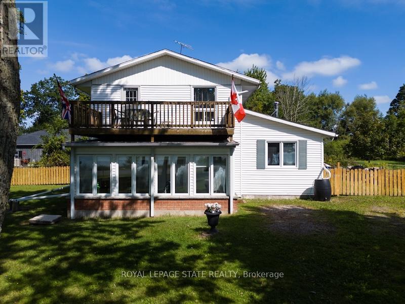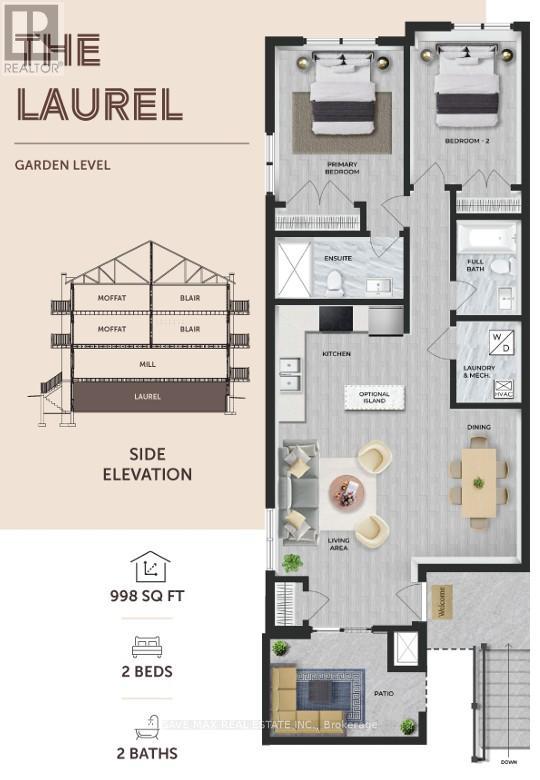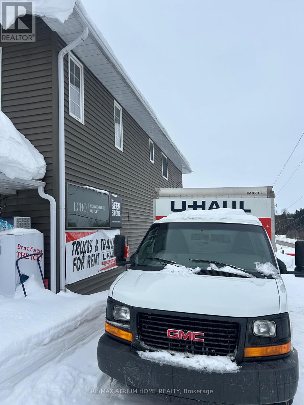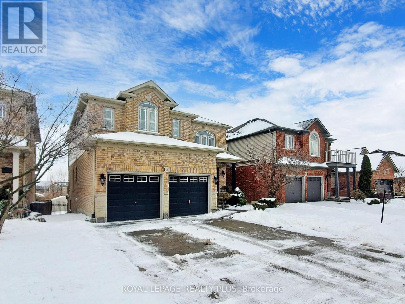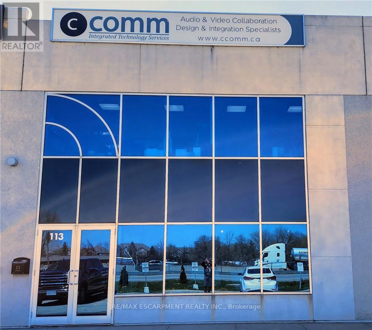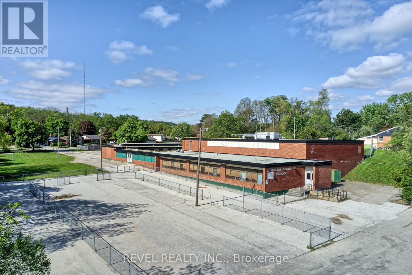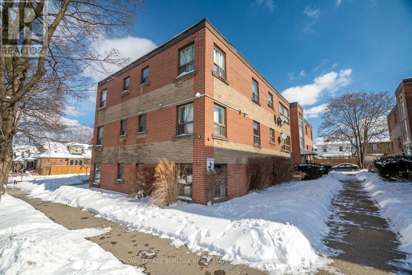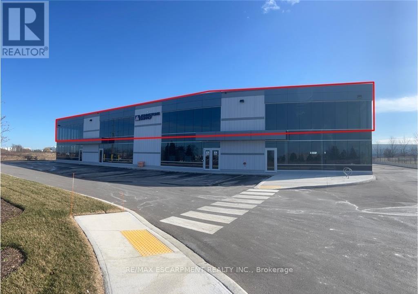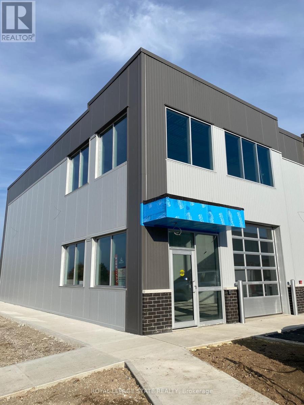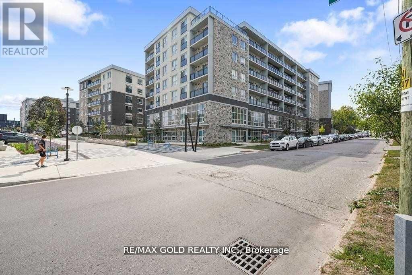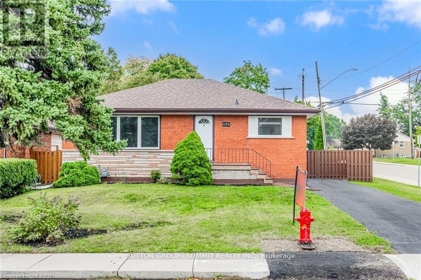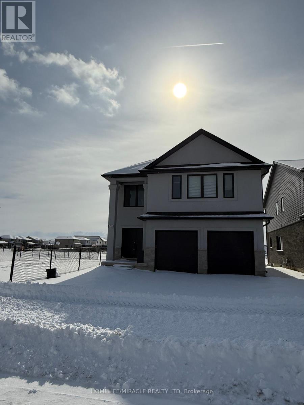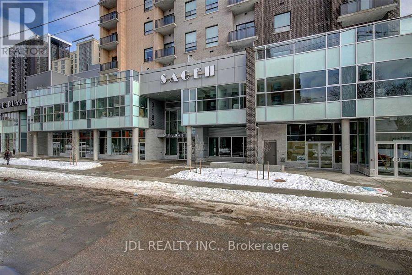56 - 113 Hartley Avenue E
Brant, Ontario
End unit townhouse situated in family friendly neighborhood. Freehold 1,830 sqft open concept lots of space for a family great opportunity as an investment property. 3 bedrooms, 2.5 bathrooms, and 2 parking space with a balcony lots of natural lights with big windows, abundance of storage space. Located close to long list of amenities in beautiful town of Paris, its a must see. Double-door entrance leads to ground floor room which can also be used as guest room, an office, or a media room and many more. the second floor contains kitchen, living and dining alongside with a guest bathroom. Don't miss out on this wonderful opportunity to own a charming home in a vibrant community in Paris! Condo Corporation Maintains snow removal and landscaping in common areas. Close to Visitors Parking. Under Tarion Structural Warranty Until 2028, In the Centre of Hwy 401 & 403. (id:54662)
Homelife/miracle Realty Ltd
10 Stuckey Lane
East Luther Grand Valley, Ontario
Welcome to 10 Stuckey Lane situated on a premium 115ft lot in the highly sought after Mayberry Hill community in the beautiful Grand Valley. This 4+1 bedroom detached home offers an open layout main floor living and dining space making it an absolute dream for entertainment! Beautiful Kitchen with separate pantry, Stove Gas Line Access and overhead microwave range. Premium flooring throughout - absolutely zero carpet. The second floor boasts a Large Primary bedroom with his & her closets, spacious ensuite with modern double vanity and beautifully tiled walk-in shower. 3 generously sized bedrooms and main bath with tub perfect for a growing family. The fully finished basement (2019) offers an open concept living/dining area, a spacious bedroom, full kitchen and 3pc bath making it a great opportunity for either rental income, in-law suite or living space. Double Car Garage w. Remote entry & Huge Backyard. Conveniently located just minutes to local shopping and amenities, short drive to the heart of nearby Orangeville. Dont miss out on this one, Book a showing today! **EXTRAS** Built-In Surround Sound System In Great Rm, Pot Lights, Cvac. (id:54662)
Keller Williams Real Estate Associates
33 Workman Crescent
Blandford-Blenheim, Ontario
Welcome to Plattsville Estates by Sally Creek Lifestyle Homes! Discover the Pasadena Model, a stunning 3,020 sq. ft., 4-bedroom home with three ensuites, designed for modem comfort and elegance. Located just 20-30 minutes from Kitchener/Waterloo, this home blends small-town charm with contemporary luxury. Enjoy luxury features and finishes included in the standard build, such as quartz countertops, engineered hardwood flooring, an oak staircase with iron spindles, and soaring 9' ceilings. The open-concept layout is enhanced by large windows, a custom-designed kitchen with a walk-in pantry and servey, and premium details throughout. Nestled on a generous 60' x 152' lot in a peaceful community, this home also offers a 2-car garage and full customization options. **Special Offer: Receive $10,000 in design dollars for upgrades!** Don't miss this opportunity to build your dream home with upscale finishes in a thriving community. To be built Occupancy late 2025. Pictures are of the Berkshire model home. (id:54662)
RE/MAX Escarpment Realty Inc.
6 - 19 Picardy Drive
Hamilton, Ontario
Introducing an exquisite townhouse that embodies the perfect combination of style, functionality, and location. This stunning 2-bedroom, 2-full bathroom home comes complete with a private backyard, a convenient garage with inside entry, and additional driveway parking. Step inside and be captivated by the inviting main floor, adorned with a modern open kitchen that seamlessly connects to the spacious living room and dining area. Whether you are entertaining guests or enjoying a quiet evening at home, this well-designed layout effortlessly accommodates your lifestyle. Venture upstairs to discover a luxurious primary bedroom boating with a generous 3-piece ensuite bath and a walk-in closet. You'll also find a sizeable second bedroom complemented by a pristine 4-piece bath, providing comfort and convenience for all occupants. Ideally situated directly across the street from Saltfleet Highschool, this exceptional townhouse offers unparalleled access to education. (id:54662)
RE/MAX Escarpment Realty Inc.
132 Waters Way
Wellington North, Ontario
In the beautiful community of Arthur is this brand new magnificent 1623 Sq ft. water fronting townhome directly adjacent to parkland. As a corner-end townhome, you will find bright sunny windows at every turn, with views of the park directly beside you. No expense was spared in appointing this home. Offering smooth ceilings throughout. Elegant dark stained hardwood flooring with matching railings and pickets. Throughout the home you will find a very neutral colour palette suited to anyone's tastes. In the kitchen you will find an abundance of cabinetry and an overall surprisingly spacious kitchen with quartz counter tops and a modern backsplash. Top of the line stainless steel kitchen appliances include; French door counter depth fridge, gas range, dishwasher & a stainless steel hood fan. On the upper floor, you will find four generously sized bedrooms, with two of those bedrooms offering unobstructed views of the pond directly in front of you, just open your windows and listen to the beauty of natures sounds as you fall asleep. In the top floor laundry room you will find a high efficiency front load matching laundry pair. The master ensuite is an elegant retreat. Custom zebra blinds throughout. All the big city amenities are right nearby, with Orangeville and Fergus only 20-25 minutes away. This home is equipped with a central air conditioning system, a whole home humidification system & an Ecobee Wi-Fi Thermostat for your health and comfort. (id:54662)
Ipro Realty Ltd.
17 Whelans Way
Hamilton, Ontario
Welcome 17 Whelans Way, located in the much sought after gated community of St. Elizabeth Village! This home features 2 Bedrooms, 1 Bathroom, eat-in Kitchen, large living room/dining room for entertaining and carpet free flooring throughout. Enjoy all the amenities the Village has to offer such as the indoor heated pool, gym, saunas, golf simulator and more while having all your outside maintenance taken care of for you! (id:54662)
RE/MAX Escarpment Realty Inc.
2001 - 15 Glebe Street
Cambridge, Ontario
Luxury Penthouse Living in the Heart of the Gaslight DistrictWelcome to the largest and most exclusive penthouse in the Gaslight District, where two expansive units have been seamlessly combined to create an unparalleled 2,300 sq. ft. residence. Spanning the entire side of the building, this one-of-a-kind three-bedroom, three-bathroom penthouse boasts breathtaking panoramic views of historic downtown Cambridge and the Grand River.Step into an elegant grand foyer that leads into a sun-drenched, open-concept living space. Floor-to-ceiling windows flood the home with natural light, while engineered hardwood floors throughout add warmth and sophistication. The thoughtfully designed layout includes pocket doors in every bedroom, maximizing both space and functionality.At the heart of the home is a chefs dream kitchen, fully upgraded with quartz countertops and backsplash, an oversized island, and premium finishes. Whether you're hosting an intimate dinner or a lavish gathering, this space is designed for both style and efficiency.The primary suite is a private retreat, featuring a huge walk-in closet/dressing area with organizers & large window. The spa-like ensuite boasts a walk-in glass shower and dual sinks, while sliding glass doors provide direct access to the penthouses expansive 100-ft. terrace.The second bedroom offers a wall-to-wall closet, floor-to-ceiling windows, and a private three-piece ensuite. A third spacious bedroom provides additional comfort and currently configured as an office/den area.This extraordinary penthouse features a wraparound balcony accessible from every room, offering breathtaking sunrise and sunset views over the city skyline and Grand River.Additional features:- Two underground parking spaces- Two private storage lockers- State-of-the-art amenities: a rooftop terrace, private dining room, fitness center, yoga & Pilates studio, and an elegant lobby.Electric vehicle charging station built-in to one of the parking spots. (id:54662)
Chestnut Park Real Estate Limited
225 Pine Lake Road
Bonfield, Ontario
Welcome to 225 Pine Lake Rd! This 3-bedroom, 2.5 bathroom well kept sanctuary is set on 8pristine acres. This expansive property offers the perfect blend of modern luxury and serene countryside living. Nestled in a peaceful setting this country home is perfect for those seeking tranquility without compromising on modern conveniences. Enjoy the best of both worlds with ample privacy and easy access to all the amenities you need. Don't miss the opportunity to make this stunning property your own and see for yourself. (id:54662)
RE/MAX West Realty Inc.
12 Oakmont Drive
Loyalist, Ontario
Welcome to Loyalist Country Club! Brand New luxury bungaloft Blackburn model situated on a premium 38ft ravine lot built by renowned Kaitlin Corporation. Be the first to enjoy this 4bed, 3 full bath model, 1646 sqft of living space w/ 2-car garage. Covered porch entry leads into bright foyer w/ access to garage & laundry closet. Step down the hall past the 2nd bed & 4-pc main bath into the eat-in kitchen upgraded w/ tall cabinetry, SS appliances, quartz counters, breakfast island, & B/I double pantry. Great room comb w/ dining featuring soaring cathedral ceilings & picture windows allowing an abundance of natural light W/O to rear deck. Primary bedroom retreat w/ large W/I closet & 3-pc ensuite. Upper level finished w/ 2 additional bedrooms, 4-pc ensuite & rarely offered loft flex space can be used as office, family space, or nursery. Full unfinished bsmt awaiting your vision potential to make side sep-entrance can be converted to rec space, in-law suite, or rental. Experience tranquility with a trail entrance next door & a ravine lot backing onto a municipal pond. Peace of mind w/ tarion warranty. Live on the shores of Bath ON, mins to Loyalist golf & country club, lakefront parks, public boat ramps, eateries, shopping, & much more! (id:54662)
Cmi Real Estate Inc.
3174 Butler Place
Niagara Falls, Ontario
Beautiful 3 +1 bed Family Home. This end unit two story townhouse is in a Cul De Sac and feels like a big Semi. Perfect for families or others who enjoy hobbies indoor or outdoors. With a stunning & serene yard that features a well-maintained lawn, perfect for outdoor activities, and a refreshing above-ground pool which providing endless summer fun for everyone plus enjoy the Gazebo, Out House, fruit trees, fire pit, you have it all in your fully enclosed extra-large backyard. No neighbours at back for added privacy. Family friendly neighbourhood, walking distance to schools & parks. A Must See and great place for everyone to call home. Tenant pays all utilities plus hot water tank rental. Ample parking for those with extra cars or if you need to park a bigger vehicle, truck or small boat. Annual pool maintenance is on tenants if pool is used during summers. (id:54662)
Cityscape Real Estate Ltd.
35 Cherry Blossom Road
Cambridge, Ontario
Located in prestigious Cambridge Business Park, this building is a great investment opportunity owner-operator purchase. Easily accessible from highways 7, 8, 24, and 401 this industrial building is in a fantastic location with excellent linkages to other markets and is also surrounded by similarly-zoned buildings allowing a wide variety of uses. Leases in place with one vacany at present on the lower level. Gross building area of 8,918 split over two storeys. The ground floor is largely office and retail while the lower level is industrial with drive-in doors. (id:54662)
Real Broker Ontario Ltd.
316 - 150 Main Street W
Hamilton, Ontario
Find your perfect urban retreat at 150 Main Street West, a one bedroom and one bathroom condo nestled near a variety of shopping options, exquisite dining experiences and major transit routes. This prime location offers the convenience and excitement of city living just steps from your door. This 740 square foot condo wows with high-end finishes and a rare private terrace, where you can enjoy stunning city views. The open-concept layout and modern design create a sophisticated ambiance that is both stylish and comfortable. Enjoy premium amenities like a spacious party room for your social gatherings, a state-of-the-art fitness center to meet all your workout needs, a rooftop pool with panoramic views, and a concierge service for an unparalleled living experience. Ideal for students, professionals, and city dwellers alike, this condo provides the perfect combination of luxury and convenience, making it a fantastic choice for anyone looking to live in the heart of the city! RSA. (id:54662)
RE/MAX Escarpment Realty Inc.
75 Cathcart Street
Hamilton, Ontario
This Listing Is For A Package Sale Both 73 And 75 Cathcart St Must Be Purchased Together And Cannot Be Bought Individually. Discover The Perfect Starter Homes, Ideal For First-Time Buyers, Young Families, Or Investors Seeking A Welcoming Community. This Spacious Two-Story, All-Brick Property Has Been Nicely Updated In 2023 With Fresh Paint And New Flooring Throughout. It Offers Three Well-Sized Bedrooms And One Full Bath. The Main Floor Features A Large Living Room, A Family-Sized Dining Room, And A Well-Appointed Kitchen With A Walk-Out To The Backyard. Upstairs, You'll Find Three Generously Sized Bedrooms And A Four-Piece Bathroom. The Unfinished Basement Provides Great Potential For Added Living Space Or Storage. Please Note: This Property Must Be Purchased Together As A Package With 73 Cathcart St, With No Option To Buy Them Individually. This Setup Provides An Excellent Opportunity To Use One Unit As A Mortgage Helper, Live In One, Keep The Existing Tenant In The Other, Or Apply For Severance To Create Two Standalone Properties. This Unit Is Currently Vacant. This Home Represents A Fantastic Opportunity For Anyone Seeking A Family-Friendly Property Close To Essential Amenities, With Potential For Personal Touches And Future Investment Growth. (id:54662)
Rock Star Real Estate Inc.
514 Krug Street
Kitchener, Ontario
RES-5 ZONING. TRIPLEX ON LARGE LOT. Across From Bus Transportation And A Shopping Plaza. Centrally Located Near Major Highways And Amenities. Strategically Located In A Highly Desirable Area Of Kitchener. This Property Boasts Two 2-Bedroom Units And One 1-Bedroom Unit, Each Equipped With Separate Hydro Metres. 7 Parking Spots, A Shed, Tenant Storage, And Recent Updates, Including Forced Air Furnace (2 Years), Driveway (10 Years), And A Roof (13 Years). An Excellent Investment Opportunity To Add To Your Multiplex Portfolio. This Triplex Offers Both Immediate Income Potential And Long-Term Value. Minimum 24 Hours Notice Is Required For All Showings. (id:54662)
Psr
18 - 587 Hanlon Creek Boulevard
Guelph, Ontario
*Rent FREE* for first 3 months! Brand New Plaza in well developed city of Guelph. *Permitted Uses: Professional Office, Showroom, Warehouse, Manufacturing, Medical Store Or Clinic, Training Facility, Commercial School, Laboratory Or Research Facility, Print Shop. * Flexible Commercial & Industrial Space. * Unit Comes With A Mezzanine Level. * $22 Net Rent Psqft + T.M.I + HST. T.M.I Is not decided but aprox $7.5 per sqft. Strategically Located In South Guelph's Hanlon Creek Business Park.* Very nearby Hwys (id:54662)
Century 21 Paramount Realty Inc.
253 West 33rd Street
Hamilton, Ontario
Solid brick home in highly sought after west mountain neighbourhood. Featuring 3+2 bedrooms and two full bathrooms. Basement has separate entrance, great opportunity for an in-law suite. Fully finished basement updated in 2014, offers a full kitchen, eating area, two bedrooms and a 3 piece bathroom. Walking distance to grocery stores, Chedoke Twin Pad Arena, Recreation Centre, park, schools and much more. Approximately 5 minute drive to Lincoln M. Alexander Pkwy and Hwy 403 access. Steps to multiple bus stops with less than a 10 minute ride to College (id:54662)
RE/MAX Escarpment Realty Inc.
73 Cathcart Street
Hamilton, Ontario
This Listing Is For A Package SaleBoth 73 And 75 Cathcart St Must Be Purchased Together And Cannot Be Bought Individually. Discover The Perfect Starter Homes, Ideal For First-Time Buyers, Young Families, Or Investors Looking For A Welcoming Community. This Spacious Two-Story, All-Brick Property Offers Three Well-Sized Bedrooms And 1.5 Baths. The Main Floor Features A Large Living Room, A Family-Sized Dining Room, A Well-Appointed Kitchen, And A Convenient Two-Piece Bath Off The Kitchen With A Walk-Out To The Backyard. Upstairs, You'll Find Three Generously Sized Bedrooms And A Four-Piece Bathroom. The Unfinished Basement Offers Great Potential For Added Living Space Or Storage. Please Note: This Property Must Be Purchased Together As A Package With 75 Cathcart St, With No Option To Buy Them Individually. You Could Use One As A Mortgage Helper, Live In One Unit, Keep The Existing Tenant In The Other, Or Apply For Severance To Create Two Standalone Properties. This Unit Currently Has Reliable Tenants Who Are On A Month-To-Month Lease. This Home Is A Fantastic Opportunity For Anyone Seeking A Family-Friendly Property Close To Essential Amenities, With Potential For Personal Touches And Future Investment Growth. (id:54662)
Rock Star Real Estate Inc.
109 - 7999 Wellington Road
Southwold, Ontario
Own an amazing Pita Pit franchise in the heart of Wellington North, With a growing brand and a growing Arthur, the recipe for success is here! Looking for more energetic and ambitious buyer that wants to purchase this amazing restaurant. It already has sales of over $400K and little catering to businesses, with the right owner this store is capable of doing so much more in sales! Don't risk buying a new business with an unproven track record, buy something much cheaper, more secure and build on it! (id:54662)
International Realty Firm
42 Niagara Street
Hamilton, Ontario
This freestanding 19,620 square-foot industrial building in North Hamilton offers a rare investment opportunity with high functionality and excellent condition. Featuring one bay door, 12 feet ceiling height, both dock and drive in loading options, and 20% office space, it meets a variety of industrial and business needs. Located in a prime area with easy highway access and surrounded by three main streets, the property provides ample outdoor storage and parking. With it's strong, logistical advantages, and strategic location in Hamilton's industrial core, this building is ideal for both invest investors and businesses seeking a quality industrial asset. (id:54662)
RE/MAX Escarpment Realty Inc.
19 Tracy Drive
Chatham-Kent, Ontario
Welcome to this spacious bungalow, where an inviting, low-maintenance lifestyle awaits! As you step inside, you're immediately greeted by an expansive, open-concept layout with 9-foot ceilings that enhance the bright, airy feel throughout the home. Located near Indian Creek and just minutes from Highway 401, this home offers both comfort and convenience. It features three spacious bedrooms, including a master suite with a walk-in closet and Ensuite, and 2.5 bathrooms. The kitchen is equipped with modern finishes and sleek quartz countertops, while hardwood and ceramic flooring flow throughout the main living areas. Large windows flood the home with natural light, and the double car garage and unfinished basement provide plenty of potential. This home is perfect for anyone looking for space, style, and a great location. (id:54662)
Century 21 Titans Realty Inc.
1221 5 Highway W
Hamilton, Ontario
Up to 3,900 sq ft available of warehouse space. Great central location near Peters Corners, 30 minutes to Cambridge, Hamilton, and Brantford. Heated space with small office area, 2 man doors, 1 high roll up door, parking for 10 cars. Warehouse use only, NO manufacturing. (id:54662)
Keller Williams Edge Realty
306 - 600 North Service Road
Hamilton, Ontario
Great opportunity to own a brand-new, sought-after COMO Condos in Stoney Creek! One Bedroom modern open concept Living Room/Kitchen, b/i appliances, S/S fridge & D/W, With Premium Upgrades throughout! 9 Foot Ceilings and a private balcony. The "COMO" offers resort style amenities: Media & Party Rooms, Sky Lounge Rooftop Terrace, Bark Park, Pet Spa, bike storage. Moments from the QEW, you're close to shops, restaurants, parks, wineries, the lake. One locker, one underground parking spot, and stackable laundry in the unit are further conveniences (id:54662)
King Realty Inc.
71 Lavender Road
Thorold, Ontario
Welcome to this stunning detached home, less than 1 year old and boasting 2,837 sq. ft. of modern elegance. The striking stone and brick front, paired with a grand double door entry, sets the tone for luxury living. This spacious home features 4 large bedrooms and 4 well-appointed bathrooms, providing comfort for the entire family. The bright and open floor plan includes a cozy family room, a charming breakfast area, and a formal dining room ideal for hosting dinners. The chef's kitchen is a true centerpiece, showcasing sleek quartz countertops, stainless steel appliances including a gas stove range, and ample storage in the pantry room. The adjoining mud room provides additional convenience for busy lifestyles. With a 9 ft. ceiling height throughout, this home feels expansive and inviting. A 2-car garage offers plenty of parking and storage and no side walk for more parking. Located near Niagara Falls, this home is minutes away from shopping plazas, schools, and transit, ensuring you're close to everything you need. (id:54662)
RE/MAX Gold Realty Inc.
615 - 1 Wellington Street
Brantford, Ontario
Absolutely fantastic 2 bed, 2 bath Condo with approximately 700 sq ft of living space (carpet free). The condo fee includes Central Air Conditioning, Heating, Exterior Maintenance, 1 underground parking & amenities including a Gym, Party Room, Rooftop Deck/Garden/Terrace, Games Room & visitor's parking. This newly built Condo has a modern look, and is bright and spacious, with an ensuite in the primary bedroom and a second full washroom. This condo is located in downtown Brantford and within walking distance of the University of Wilfrid Laurier, the Go station, and much more. This Condo also includes 1 underground parking/ locker space. (id:54662)
Homelife Silvercity Realty Inc.
1296 Twilite Boulevard
London, Ontario
Welcome to this stunning 2-storey detached home in the sought-after Fox Hollow community! This bright and spacious home features 3+1 bedrooms, 4 bathrooms, and a fully finished basement. The open-concept main floor boasts high ceilings, large custom windows, and a modern fireplace feature wall, creating a warm and inviting living space. The stylish kitchen is complete with a center island, backsplash, and ample storage perfect for entertaining. The primary suite offers a walk-in closet and a luxurious 5-piece ensuite. The finished basement includes a 4th bedroom, full bath, and a large rec room. Enjoy a private backyard with a spacious patio, kids playhouse, and garden shed. Double-car garage and extended driveway with no sidewalk, allowing parking for up to 6 vehicles. Conveniently located near schools, parks, shopping, hospitals, and public transit. A must-see! (id:54662)
Royal LePage Signature Realty
95 Case Street
Hamilton, Ontario
Opportunity knocks! Check out this affordable two-storey detached home with 3 bedrooms and 1 full bathroom. The spacious main level features an open-concept living and dining area, leading to a large, upgraded kitchen with extra pantry space and a breakfast bar. A mudroom and laundry area are conveniently located on the main floor as well. The backyard offers the perfect blend of utility and enjoyment, featuring a deck for entertaining, a lawn, an interlocking pad with a shed, and a space to park your vehicle with rear-access. This home has seen plenty of updates over the years, including new upstairs windows, a new roof (2020), updated bathroom fixtures, fresh paint, new lighting, and new door handles. And with its location on a quiet side street, you'll enjoy the peace and privacy you desire. The basement provides ample space for extra storage or could be finished as additional living space. Note: Home is currently tenanted and occupied with tenants belongings. Photos are of staged home prior to tenants' occupancy. (id:54662)
Sutton Group Quantum Realty Inc.
136 Foundry Street
Wilmot, Ontario
This spacious duplex offers endless potential, featuring an oversized two-car garage,, two bedrooms, and two bathrooms. Whether you choose to keep it as a duplex or convert it back into a single-family home, this property is ready for your personal touch. Situated on a generous lot, there may also be development opportunities buyers are encouraged to verify possibilities with the local building department. Don't miss out schedule your showing today! (id:54662)
Exp Realty
382a Southcote Road
Hamilton, Ontario
MOVE-IN READY in 2 Months - Zeina Homes Modified Forestview Model.** This custom home features 4 spacious bedrooms and 4 bathrooms. A double-door entrance welcomes you to an open-layout main floor filled with modern dcor and abundant natural light. The custom kitchen boasts a center island and a vast amount of modern cabinetry. Sliding doors from the kitchen lead to the backyard. The basement has a separate entrance. Highlights include an oak staircase, oversized windows, granite/quartz countertops, undermount sinks, hardwood floors, porcelain tile, brick-to-roof exterior, a 2-car garage, and much more! Located in a mature Ancaster neighborhood, this home is close to all amenities, parks, schools, shopping, bus routes, restaurants, Costco, Ancaster Fairgrounds, Ancaster Business Park, and more. (id:54662)
RE/MAX Escarpment Realty Inc.
2431 Lakeshore Road
Haldimand, Ontario
Panoramic unobstructed Lake Erie views, Muskoka like treed property offering extra wide 137 feet of frontage on North Side of Lakeshore Road (no need for break wall) with expansive access to sandy beach across the street, and gorgeous sunsets. This home features large principle room sizes, sunroom, living room with cozy fireplace, separate dining room, white cabinetry in the kitchen, bright dinette with skylight and Merit wood burning cookstove plus convenient mud room. 3 bedrms up including the primary bedroom (18x106) with walk out to lake view deck. Outside you will find a ( 20 x 1410 )detached garage plus separate 2 storey shop (.403 x 243) with PC parking pad, NG , a separate cistern and roll up door, fenced yard! (id:54662)
Royal LePage State Realty
38 - 30 Steele Crescent
Guelph, Ontario
The 2 story townhome has over 1,200 square feet of living space. It features 3 spacious bedrooms. With All the Modern Finishes. Main Level Has An Open Concept Living/Dining Room. The home has 2.5 bathrooms, including a private ensuite in the primary bedroom. Has stainless steel appliances and plenty of cabinets. There is upper-level laundry for convenience. Parking for two vehicles is available. The townhome is located near Guelph's downtown. core. (id:54662)
Save Max First Choice Real Estate Inc.
29 - 10 South Creek Drive
Kitchener, Ontario
Amazing opportunity to own pre- construction stacked townhomes in prestigious neighbourhood of Doon South Kitchener, Flexible closing in 30,60,90 days and six months. $20,000 deposit required to book your unit. 1 parking is included. $0.20 Maintanence fee per month, Lots of incentives from builder as 5 piece appliances, upgrades worth $50,000, free right to lease, free assignment, $0 development charges and much more. Close to many amenities as walmart, home depot. (id:54662)
Save Max Real Estate Inc.
505 - 121 King Street E
Hamilton, Ontario
Welcome to 121 King Street E, Unit 505, Hamilton! Gore Park Lofts!This BRAND NEW 555 Sqft stunning condo is perfectly situated in the heart of downtown Hamilton, offering modern living with unmatched convenience. Featuring a bright and spacious layout, this unit boasts elegant historical finishes, Open concept kitchen with Quartz Counter top, Backsplash, upgraded stainless steel applications, ensuite laundry, large windows, and great views of the city. Whether you are a first-time buyer, an investor, or someone seeking a vibrant urban lifestyle, this property delivers. Enjoy the benefits of being steps away from top restaurants, trendy cafes, entertainment, Hospital, Go Station, with easy access to major highways. Dont miss your chance to call this incredible space home! Book your private showing today! (id:54662)
RE/MAX Aboutowne Realty Corp.
8 Queens Street E
Morris Turnberry, Ontario
Be your own boss! Own a building and convenience store featuring LCBO, Lotto, U-Haul, Purolator, and more. Built in 2010, this property includes a spacious 3-bedroom, 2-washroom apartment on the second floor. With steady sales and plenty of potential, it has been fully renovated inside and out. A well-organized setup makes it an excellent opportunity for the next generation of entrepreneurs. (id:54662)
RE/MAX Atrium Home Realty
12 Newstead Road
Brant, Ontario
!! Beautiful End Unit Freehold Townhome!! With Attached Single Car Garage. Great Family Home, 4 Bedroom, 2.5 Bathrooms, Open Concept Living, Dining & Spacious Kitchen With Upgraded Cabinets & Granite Countertop, Large Patio Doors Leading To Large Back Yard , Upper Level Master Bedroom With Ensuite & Walking Closet, 3 Additional Large Bedroom With 4 Piece Bath, Lower Level Laundry & Cold Storage In The Basement, Laminate On Main Floor, Just Steps Away From Plaza. (id:54662)
RE/MAX Millennium Real Estate
115 Candlewood Drive
Hamilton, Ontario
Welcome to 115 Candlewood Drive, a spacious and well-maintained home perfect for a large or extended family or a great investment opportunity with rental potential. Offering 3,850 sqft of total living space, including a 2,725 sqft main and second floor plus a 1,125 sqft walkout basement, this home features six bedrooms (four upstairs and two in the basement), two kitchens, and two laundry areas for ultimate convenience. The walkout basement with a separate kitchen and laundry makes it ideal for an in-law suite or rental income. The main floor is carpet-free and boasts 9 ft. ceilings, stainless steel appliances, granite countertops, and agas stove. The primary suite offers a private ensuite and two closets, while the premium lot fills the home with natural light. Built by Losani Homes, this bright and inviting property ismove-in ready. Don't miss this rare opportunity schedule your viewing today! (id:54662)
Royal LePage Realty Plus
113 - 442 Millen Road
Hamilton, Ontario
Well-maintained industrial condo unit with QEW exposure. The ground level is 2300 sq ft with 1820 sq ft of warehouse space with 20 ft ceiling, trench drain, radiant heat, washroom and roughed-in A/C. Ground level office 480 sq ft with kitchenette, washroom and in-floor heating. Second Floor Mezzanine 1150 sq ft used as an office with, storage, washroom and kitchenette. Features 7 outdoor parking spots. 3 spots in front of the unit and 4 in back. The roof HVAC unit was replaced in 2020. All office areas and common hallways have central air conditioning. Excellent opportunity in a great location for owner-occupied or investment. (id:54662)
RE/MAX Escarpment Realty Inc.
45 Randall Avenue
Hamilton, Ontario
Former elementary school for lease. Available space of 17,400 sq ft that includes classroom space, library and dedicated washrooms. Landlord will consider short term delas (1-5 years). Building sits on 4.57 acres and provides plenty of parking and outdoor space. Property is zoned I1 and allows for an Elementary Education Establishment and Place of Worship. (id:54662)
Revel Realty Inc.
7 - 165 Park Row
Hamilton, Ontario
One bedroom, one bathroom apartment for rent in a well-kept building. Located in a great neighbourhood, close to public transit, amenities, schools and green space including Gage Park. Available for immediate occupancy. Shared coin-operated laundry available in the building. (id:54662)
Royal LePage Burloak Real Estate Services
2nd Floor - 5775 Twenty Road
Hamilton, Ontario
PRIME OFFICE SPACE, situated in the heart of Hamilton Mountain/ AEGD Industrial corridor. 4,000 sq.ft. (divisible) 2nd floor space. Features include ample parking, lots of natural light, 200 amp/600V 3 phase power, easy access to highways, International Airport and Public Transportation. (id:54662)
RE/MAX Escarpment Realty Inc.
37 - 395 Anchor Road
Hamilton, Ontario
Commercial/Industrial Condo, end unit with 1650 Sq ft. Large, grade level, bay door, tons of natural light, overhead forced air gas heater. Space can be divided to suit personal business. Perfectly located on the east mountain with easy access to the LINC and Red Hill Expressway and near public transit. Tenanted property. Term of lease attached to listing. (id:54662)
Royal LePage State Realty
G-105 - 275 Larch Street
Waterloo, Ontario
4 Yrs New Building with 2 furnished Bedrooms and 2 full washrooms well maintained Sun Filled , Open Concept Layout Boasts one of the biggest apartment in the complex 870+ Sq Ft With rarely find Soaring 14ft oversee floor to Ceilings Glass window great exposure to the street, this unit comes with One Parking #34! Tastefully required Furniture to cater the students of nearby Waterloo and Laurier Universities True Turnkey operational Opportunity Condo apartment for your loved ones or an investment to provide accommodation to the yearly tenants! Walking distance to the renowned Waterloo & Laurier Universities. Conveniently located to all the Amenities close to the shopping area, Restaurants, library, Bus routes you won't be disappointed. Seeing is believing. **EXTRAS** S/S appliances, Washer & Dryer all the existing furniture- One sofa, two beds, Mattress, Dining table, 4 Chairs, TV, Stand, two side tables, One coffee Table, two study tables and chairs all ELF (id:54662)
RE/MAX Gold Realty Inc.
40 - 142 Foamflower Place N
Waterloo, Ontario
Exceptional opportunity to live in this brand new condo townhome in the sought after Vista Hills community thought after Vista Hills in Waterloo surrounded by schools & park spaces, offers a blend of modern upgrades, designed to meet all your needs and desires. Enjoy two spacious bedrooms, including a luxurious master bedroom with an ensuite bathroom featuring an upgraded glass-enclosed shower with access to balcony. Well appointed finishes including top choice laminate flooring, Kitchen cabinet with quartz countertops, well sized kitchen island, SS New Kitchen appliances, 2balconies, one off Great Room and one off M/bedroom. Good sized M/Bedroom with walk-in closet & 4pcensuite and the 2nd bedroom is also served with a 4pc bath, laundry closet with stackable Washer/Dryer & linen closet. Zebra blinds installed on glass doors and windows. Only One parking is available with this unit. Utilities to be paid by the tenant. Conveniently located close to Costco, and an array of Shopping opt (id:54662)
RE/MAX Gold Realty Inc.
516 Doonwoods Crescent W
Kitchener, Ontario
Virtual Tour *** Welcome to 516 Doonwoods Crescent West in Kitchener a stunning, newer detached home available for lease! This modern and spacious property offers 3 bedrooms, 3 bathrooms, and a double garage, making it the perfect rental for families or professionals seeking style, comfort, and convenience.Step inside to discover a bright and open layout with 9 ceilings on the main floor, creating an airy and inviting atmosphere. The carpet-free main floor features ceramic tiles and hardwood flooring, paired with upgraded granite countertops and a stylish kitchen backsplash perfect for cooking and entertaining. The upgraded lighting package, baseboards, and trim throughout add a touch of elegance to every room.The master bedroom is a true retreat, complete with a spacious walk-in closet and a luxurious ensuite bathroom featuring a glass shower and soaker tub. Two additional bedrooms and well-appointed bathrooms provide plenty of space for family or guests.Outside, the double garage and quiet neighborhood offer convenience and peace of mind. Located in a prime area, this home is steps away from excellent schools, scenic trails, and parks, making it ideal for families and outdoor enthusiasts. Plus, youre just a short drive to Highway 401, Conestoga College, shopping, dining, and more everything you need is within reach!Dont miss this opportunity to lease a modern, move-in-ready home in one of Kitcheners most desirable neighborhoods. Schedule a viewing and make 516 Doonwoods Crescent West your next home! (id:54662)
Ipro Realty Ltd.
1007 Kingsridge Court
Algonquin Highlands, Ontario
A Huge 1 Acres Modern Style Luxury Home, Located on a prime ~1.6 Acres Lot Huge 2010 Sq ft Four Seasons House Includes Three huge bedrooms, Two bathrooms, Muskoka room, Great room, Home Office, Eat-in kitchen, Mud room/Laundry, Huge built in Garage, covered porch entrance. One minute walk to the lake, Exclusive Access to the Signature Club, which is located on a large lake and has several amenities including an infinity pool, Fully serviced roads all year round, with snow removal and garbage collection facility included; Cashflow positive property, Cash flow analysis sheet attached, Seller will provide rental guarantee for 2 years at $5000 per month. (id:54662)
Save Max Real Estate Inc.
173 West 32nd Street
Hamilton, Ontario
Beautifully Renovated Corner Lot , 3Br + 3Br Apt With Seprate Entrance To Bsmt, located in one of the best Hamilton's community. Meticulously Updated Property Corner Lot In Established Neighborhood. Minutes From LINC & Ancaster Power Center. Basement can can be Used for extra income or is perfect for larger families. Located in the very desirable West Hamilton Mountains. This home is walking distance to nature trail, multiple water falls and the Chedoke stairs. The Property is located to a short drive to esteemed public and private schools, Mohawk college, McMaster University, Several Mountain accesses, major Highways, Grocery stores. (id:54662)
Sutton Group - Summit Realty Inc.
3793 Somerston Crescent
London, Ontario
Stunning 4+1-Bedroom Home with a Fully Finished Basement with Seperate Entrance! Located in one of London's most sought-after neighborhoods, this beautifully designed home showcases a sleek, modern aesthetic with high-end finishes throughout. Laminate floors add warmth and elegance, while the gourmet kitchen features quartz countertops, a spacious pantry, and premium stainless steel appliances. Designed for ultimate convenience, this home offers laundry facilities on both the upper and basement levels. The fully finished basement apartment, complete with a separate entrance, provides an excellent opportunity for rental income or multi-generational living. A rare find in a prime location, don't miss your chance to call this exceptional property home! (id:54662)
Homelife/miracle Realty Ltd
1106 - 318 Spruce Street
Waterloo, Ontario
Newer Sage 2 Building Located Close To the University of Waterloo, Wilfred Laurier University, and Conestoga College. 688 Sf Large Bedroom + Den (Den Can Be Used As 2nd Bedroom) & 2 Bathrooms With Huge 159 Sf Terrace! Amazing North East Facing Views, Ensuite Laundry. For Parents Looking For A Place To Keep Your Kids Safe While Studying, Luxurious Residential Destination. This Unit Features, Stainless Steel Appliances, Granite. One Underground Parking Is Included. (id:54662)
Jdl Realty Inc.
410 C - 191 Elmira Road S
Guelph, Ontario
** West Peak Guelphs Newest Luxury Condo for Lease! Guelphs premier modern living destination! This **brand-new, stylish suite** offers contemporary finishes and top-tier amenities, perfect for those seeking comfort and convenience. **Prime Location** Nestled in Guelphs vibrant west end, youll enjoy **easy access to shopping, dining, schools, and parks** within a thriving community. ### **Suite Features:** - Open-concept living space with plank laminate flooring throughout - Sleek kitchen with **granite countertops & deluxe stainless steel appliances** - **Private balcony** for outdoor relaxation - **In-suite laundry** for ultimate convenience ### **Community Amenities:** - Fitness room & party room - Professionally designed rooftop patio - Seasonal pool & multi-sport court - BBQ area & outdoor amenity space - Pet wash station & walking trails **Extras:** Brand-new unit in a stunning new development. ### **Rental Requirements:** - Rental application - Credit report(s) - Letter(s) of employment & proof of income - References (id:54662)
Royal LePage Meadowtowne Realty


