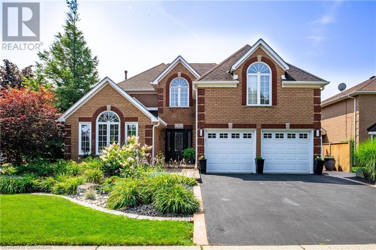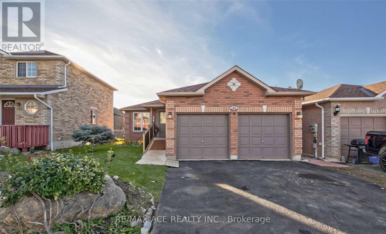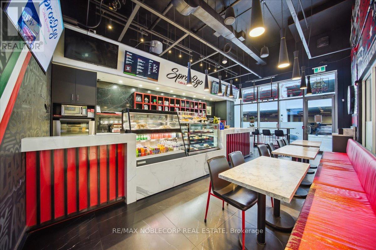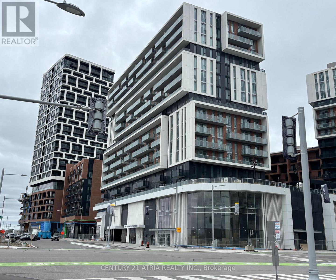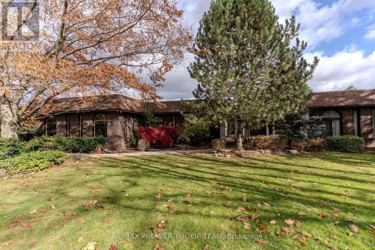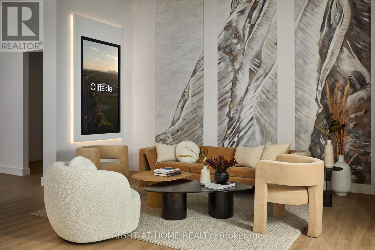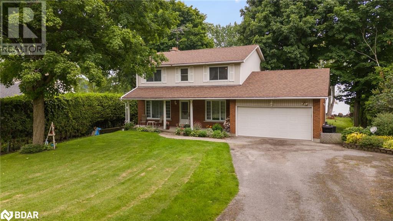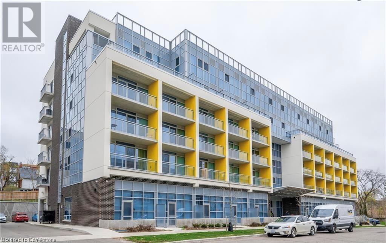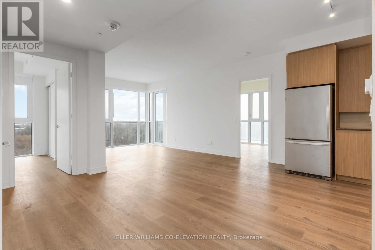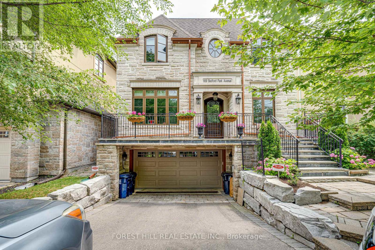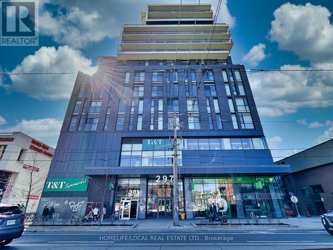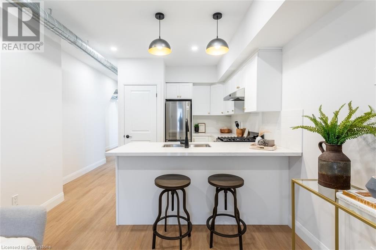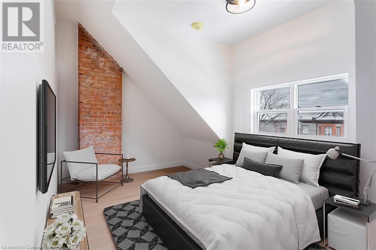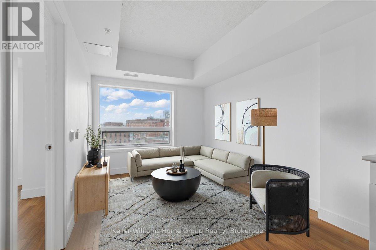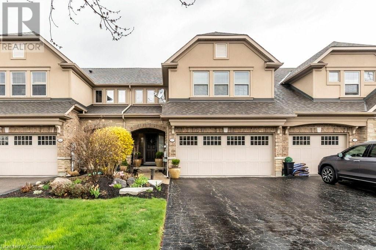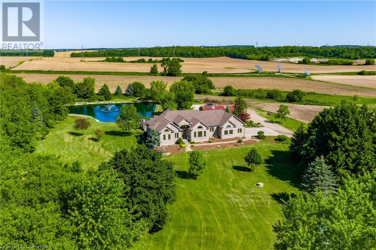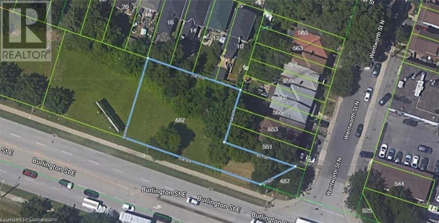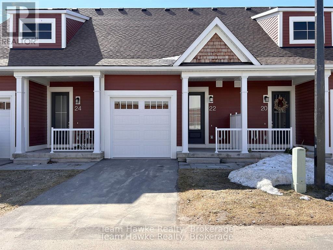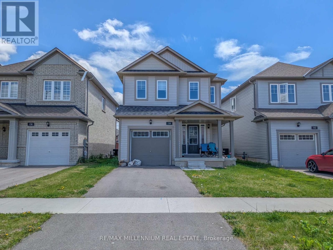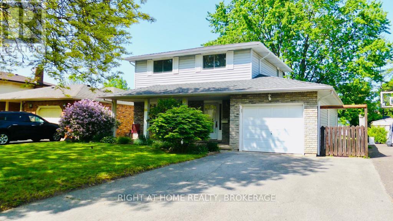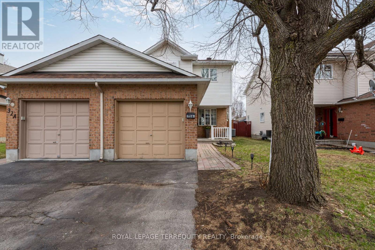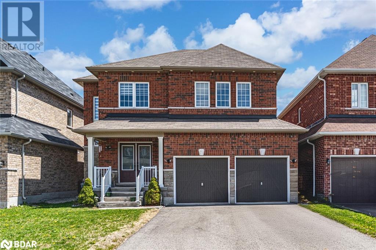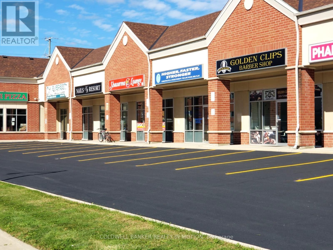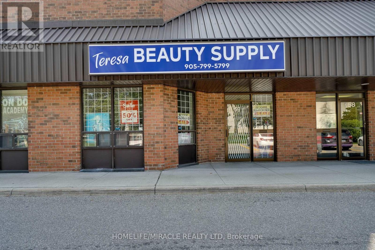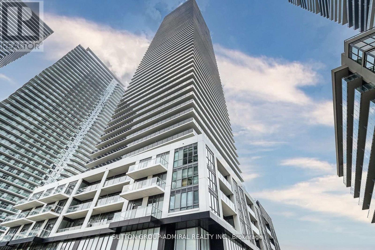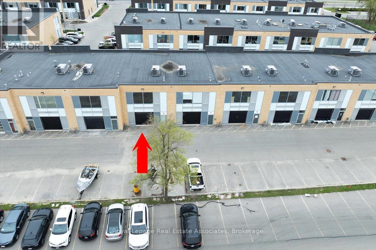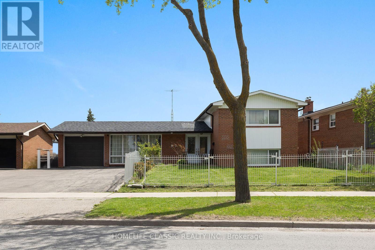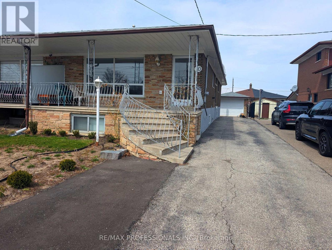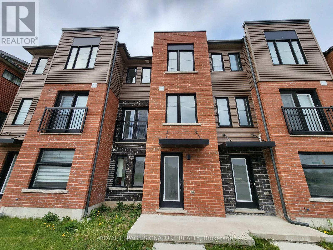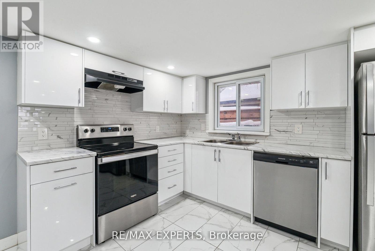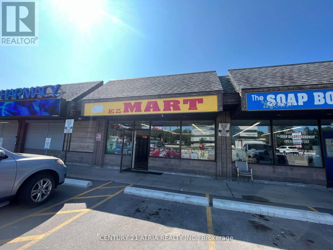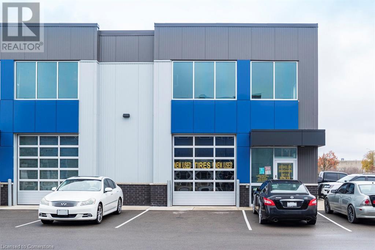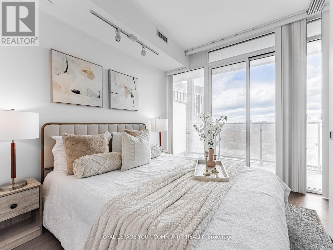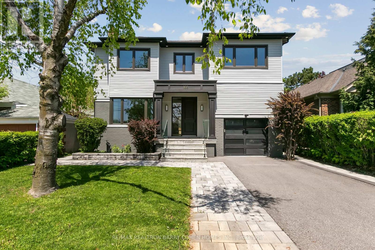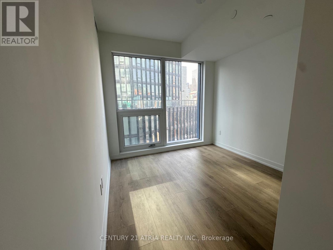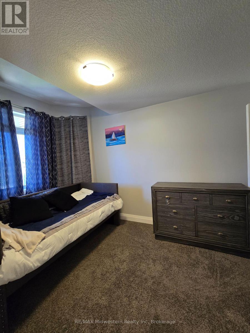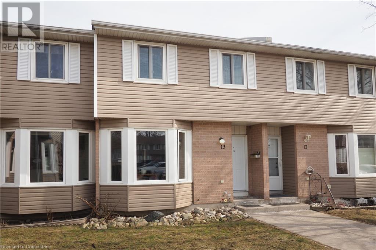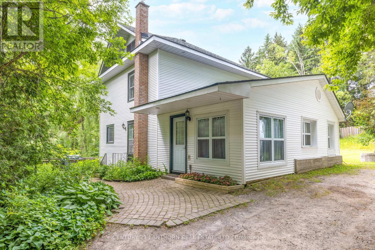1 Cameron Lane
Brantford, Ontario
Welcome to Your Entertainer's Dream Home! This stunning property, nestled in a highly sought-after neighborhood, has been lovingly maintained and offers a perfect blend of luxury and convenience. Ideal for families and entertainers, this dream home boasts a range of exceptional features Features: Home Theater: Enjoy movie nights in the fully equipped basement theater. Chef's Kitchen: A culinary haven with top-of-the-line appliances, perfect for creating gourmet meals. Beautiful Back Deck: An ideal spot for outdoor gatherings and relaxation. Basement with In-Law Suite Potential: Versatile space that can be used as an in-law suite or for weekend entertaining. Pool Table: A fantastic addition for game nights and casual entertaining. Wine Cellar: Perfect for wine enthusiasts, offering a dedicated space for your collection. Lots of Natural Light: Large windows fill the home with natural sunlight. Main Floor Laundry: Convenient main floor laundry room. Prime Location: Walking distance to parks and amenities, making everyday life convenient and enjoyable. This home truly offers everything you need for comfortable and stylish living. Experience the perfect blend of luxury and practicality in this dream home. You really can have it all. (id:59911)
RE/MAX Escarpment Golfi Realty Inc.
Bsmt - 182 Madelaine Drive
Barrie, Ontario
Welcome to this bright and spacious 2-bedroom apartment located in a highly desirable neighborhood! Featuring an open-concept kitchen with quality laminate and ceramic flooring throughout, this unit is both stylish and functional. Private Separate Entrance, Open-Concept Living & Kitchen Area. Two Comfortable Bedrooms, Quality Laminate & Ceramic Floors. Steps to Schools, Shopping, Dining & Amenities. Ideal for those seeking comfort and convenience in a vibrant community. Don't miss out on this gem! (id:59911)
RE/MAX Ace Realty Inc.
155 - 7777 Weston Road
Vaughan, Ontario
SALE OF BUSINESS + SALE OF COMMERCIAL UNIT *** Established Business With Strong Financials. Welcome To Spros2Go Cafe & Lounge! Nestled In The Heart Of The Busiest Intersection In Vaughan and The Growing Community Of Vaughan Corporate Centre. Thousands Of Residential Units In Close Proximity and Thousands More To Come + Successful Established Corporate Businesses In The Area. Established With Passion For Serving The Perfect Espresso Shot, This Cafe Is Your Go To Destination For Exceptional Italian Coffee Experiences. This Business Is Thriving With Positive CASH-FLOW. Willing To Share Financials With Discerning Buyers. Here Is Your Opportunity To Own, Operate, or Expand Your Entrepreneurial Ambitions With A Staple Of Vaughan's QSR Space. **EXTRAS** $5000 Annual Tax , Maintenance Fee: $781/month including Water. Street and Commercial Condo Access. (id:59911)
RE/MAX Noblecorp Real Estate
Bsmt - 31 Via Guardia Road
Vaughan, Ontario
Beautiful Renovated Spacious Basement Apartment In The Vellore Village Community Located on a Quiet Street. Huge Kitchen With An Island And Granite Countertops. Ample Storage Through-out. Open Concept Living In This Full Walk-up Basement Featuring a Stone Wall With a Fireplace. 2 Spacious Bedrooms And Private Full 4-Piece Washroom. Dedicated Laundry Room Only For Tenants' Use. Laminate Flooring and Pot lights. 1 Parking Spot And Private Entrance With a Glass French Door. Close To Amenities, Parks, Schools, Walking Trails, Transit, and Major Highways. (id:59911)
Right At Home Realty
803 - 292 Verdale Crossing
Markham, Ontario
Move Into A Brand New Luxury 2+Den Gallery Square Condominiums By The Remington Group In The Heart Of Downtown Markham! Unobstructed Views Corner Unit W/ Lots of Windows and over 1000 sqft of Living Space, Spacious & Efficient Open Layout, Laminate Thru Out, Featuring A Gorgeous Modern Kitchen w/ a Stunning Waterfall Island & Quartz Backsplash. 2 Br and 2 Full Baths, Den has Double French Doors. Live Steps Away From Charming Downtown Markham W/ Boutique Shops & Cafes, Grocery Store, Viva Bus, Park, Flato Theater, PamAm center, GoodLife fitness, York Markham campus & Top 2% Schools! Exceptional Facilities: 24 Hrs Concierge, Gym, Party Room, Billiard & More... (id:59911)
Century 21 Atria Realty Inc.
261 Sylvadene Parkway
Vaughan, Ontario
261 Sylvadene Parkway - an extraordinary estate on a sprawling 1-acre lot one of of the most prestigious neighbourhoods. Upon entry, a grand foyer with marble tile flooring sets a sophisticated tone. The main floor features a skylight, filling the space with natural light. Hardwood floors flow through the primary living areas, leading to a kitchen equipped with granite counter tops, a built-in stove, microwave, paneled fridge, stove top, and dishwasher ideal for family gatherings. The primary bedroom offers a 6-piece ensuite and walk-in closet. Two additional bathrooms on the main floor include a 6-piece bath and a 2-piece powder room. Multiple walkouts connect the home to a serene outdoor setting. The lower level includes a second kitchen, a family room fireplace, solarium, wet bar, hot tub room, and sauna for ultimate relaxation, along with a 3-piece bath. This versatile estate suits entertainment or multi-generational living. Outside, a guest house provides added flexibility for extended family, rental income or a nanny suite. The backyard also features an exterior workshop, ample storage, mature landscaping and vegetable garden. Additional highlights include a three-car garage and proximity to top schools, amenities, and major highways. Don't miss this chance to turn your vision into reality on this unique and desirable estate. **EXTRAS** 2 Built-in Stoves, Built-in Microwave, 2 Panelled Sub Zero Refrigerators, Wolf Double Oven, Wolf 6-Burner Stove Top, 2 Dishwashers, Washer & Dryer (id:59911)
RE/MAX Premier The Op Team
Unit A - 2229 Kingston Road
Toronto, Ontario
What a deal. Located in the trendy area of Cliffside Village. This space has been fully renovated with high quality finishes.High-traffic intersection with many new condos and apartment buildings under development. This versatile space offers excellent exposure, accessibility, and one accessible washroom, making it ideal for a variety of businesses. Cliffside Village is a diverse community with abundant shopping, dining, and recreational opportunities, This location attracts both local residents and commuters. With easy access to the Bluffs, Beaches, Go Train and downtown. Wholesale pricing. (id:59911)
Right At Home Realty
39 Grandview Crescent
Oro-Medonte, Ontario
Welcome to 39 Grandview Crescent, a beautiful waterfront home on the shores of Lake Simcoe in sough after Oro-Medonte with 104' of flat, shallow, sandy/clean entry. The home is located on a quiet crescent of exclusive waterfront homes with no traffic. This elegant residence boasts 4 spacious bedrooms and 3 luxurious bathrooms, perfectly designed for family living. The main level flows effortlessly from room to room, featuring a spacious living room with a cozy fireplace, where you can enjoy stunning, panoramic views of Lake Simcoe through large, picture windows. The bright kitchen offers plenty of cabinet space and an abundance of natural light that enhances the warm and inviting atmosphere. The primary suite is a true retreat, providing a serene haven with a private 4-piece ensuite bathroom and a secluded balcony, perfect for enjoying peaceful mornings overlooking the tranquil waters of Lake Simcoe. Each additional bedroom is generously sized and well-appointed, providing comfort and privacy for family members or guests. The basement expands your living space further with a large recreation room, ideal for family gatherings or a game night, and a dedicated home gym area to help you stay active without leaving the comfort of your home. Step outside to your expansive backyard, a private oasis featuring two spacious decks perfect for outdoor dining and entertaining. Enjoy direct access to Lake Simcoe, where you can indulge in various water activities or simply bask in the natural beauty that surrounds you. This home offers a perfect blend of comfort, luxury, and breathtaking lakeside living, making it an exceptional place to call home. In close proximity to great schools. With only 15 minutes to Barrie & 10 minutes to Orillia due to easy Hwy access close to home. (id:59911)
Revel Realty Inc.
257 Hemlock Street Unit# 406
Waterloo, Ontario
VACANT AND MOVE IN READY! Located just steps from the University of Waterloo, Wilfrid Laurier University, shopping, dining, and major highways, this prime condo offers unbeatable convenience. Designed for contemporary living, the open-concept layout showcases a modern kitchen with stainless steel appliances, granite countertops, and ample cabinetry. Floor-to-ceiling windows flood the space with natural light, creating a bright and inviting atmosphere. Enjoy city views from the spacious private balcony—perfect for unwinding or entertaining. Fully furnished for a seamless move-in experience, this unit also features in-suite laundry for added convenience. Residents have access to top-tier amenities, including a fitness center, study area, lounge, and rooftop terrace. Whether you're looking for a stylish urban retreat or a high-performing investment, this condo is an exceptional opportunity. (id:59911)
Chestnut Park Realty Southwestern Ontario Limited
Chestnut Park Realty Southwestern Ontario Ltd.
916 - 10 Deerlick Court
Toronto, Ontario
Brand new condo available! Introducing a stunning, never-before-lived-in condo available in a prime location. This immaculate suite offers the perfect blend of modern luxury and comfort, with pristine finishes, floor to ceiling windows, stunning South East exposure and all-new appliances. With direct access to the DVP and Highway 401, this is the perfect location. Close to Fairview Mall, shopping, TTC & restaurants. This suite is directly from the builder and comes with parking, a PDI inspection and full Tarion warranty. Building amenities include a gym, dog wash station, party room, upper terrace w BBQ & lounge plus 24 concierge for added safety. (id:59911)
Keller Williams Co-Elevation Realty
669 Bedford Park Avenue
Toronto, Ontario
Welcome to 669 Bedford Park Avenue A Sophisticated Custom Residence in Prestigious Ledbury Park Set on a beautifully landscaped lot in the heart of coveted Ledbury Park, this exceptional custom-built home is a masterclass in refined living. Designed by renowned architect Lorne Rose, this 4+1 bedroom, 6 bathroom estate showcases elegant craftsmanship and luxurious functionality across every level. Boasting a classic layout with 10-foot ceilings on the main floor, the home is bathed in natural light and offers grand proportions throughout. The heart of the home is a stunning gourmet kitchen featuring custom cabinetry, granite countertops, an oversized island, and premium Thermador and Bosch appliances. The kitchen flows seamlessly into an expansive family room with a gas fireplace and custom built-ins perfect for entertaining. A standout main floor office with rich wood cabinetry offers an ideal space to work or unwind. French doors at the rear open to a private backyard oasis complete with a heated saltwater pool by Seaway Pools, an interlocking stone patio, and lush, professional landscaping perfect for outdoor dining and relaxation. Upstairs, the luxurious primary suite includes vaulted ceilings, a spa-inspired ensuite, and a custom walk-in dressing room. Three additional bedrooms each have walk-in closets and private ensuite baths. The walk-out lower level enhances comfort and versatility with radiant heated floors, a large recreation room with wet bar, oversized mudroom, and a fifth bedroom with ensuite ideal for guests, a nanny suite, or gym. Located on a quiet, tree-lined street, steps from top schools, parks, boutique shopping, and transit, 669 Bedford Park Avenue is a rare offering of timeless sophistication and exceptional design in one of Toronto's most prestigious communities. (id:59911)
Forest Hill Real Estate Inc.
# 506 - 297 College Street
Toronto, Ontario
This is the one you been waiting for! Check out this beautiful 1 bedroom + Den, 1 bathroom unit in the heart of Toronto and just steps away from U Of T! This unit is part of Tribute's boutique condo "The College". Featuring 9ft ceilings, Balcony, open concept design, quartz countertops, built in appliances, hardwood floors and great finishes. The building also features a 24hr concierge, security, gym, theater room, Billiards Room, Party Rm, BBQ Terrace, T &T supermarket and more, this is one of the most sought after locations in DT Toronto, and an absolute must see! (id:59911)
Homelife/local Real Estate Ltd.
550 10th Street A West
Owen Sound, Ontario
Welcome Home.. This beautiful 3 bedroom home has been well cared for over the years. Bamboo flooring, new bathroom, furnace, roof (steel) all newer, windows doors and insulation. If you need more than 3 bedrooms there is the entire attic that can be used for one. The outside has new concrete driveway, and walkway as well as new privacy fencing. Located on a quiet dead end street its just waiting for you to call it Home. (id:59911)
RE/MAX Grey Bruce Realty Inc.
113 Catharine Street N Unit# 1
Hamilton, Ontario
Clean and updated 2 Bed, 1 Bath Main Floor Unit in Beasley Neighborhood. Modern Interior With Stainless Steel Appliances, Including A Dishwasher. Gas Range and Stacked In Suite Laundry. Bright Open Windows Let Lots of Natural Light into Bedrooms. Modern Bathroom, Tile And Black Modern Fixtures. This Unit is Perfect For Young Professionals, Upper Year University Students, Nurses/Doctors. Walking Distance to Hamilton General Hospital. On The Transit Line To McMaster, Mohawk. 5 Minutes Walk To James St N, Enjoy Trendy Coffeeshops, Restaurants and Shopping. Gas Is Included In Lease Price. Available May 1 2025 (id:59911)
Right At Home Realty
115 Catharine Street N Unit# 3
Hamilton, Ontario
Fantastic Top Level Unit For Lease Starting June 1st. 1 Bedroom, 1 Bathroom. Private Entrance, Well Maintained. In Suite Laundry. Stainless Steel Appliances, Including Dishwasher and Gas Range. Plenty Of Natural Light In The Large Living Room Area, Featuring Exposed Brick and In The Bedroom as well. Property Is Well Maintained and Well Managed. Sitting on The Transit Line with Easy Access to McMaster University and Walking Distance To Shopping on James St, The Farmers Market and Jackson Square Mall. Walking Distance to Hamilton General Hospital. Parking Available. Gas Included in Lease Fee. (id:59911)
Right At Home Realty
302 Highridge Avenue
Hamilton, Ontario
Welcome to this meticulously maintained 3+1 bedroom, 2 bathroom raised bungalow, perfectly situated on a generous 42' x 100' corner lot, in the heart of the sought-after Riverdale neighbourhood. With nearly 1300 sq ft of thoughtfully designed living space, plus a fully finished basement, this home boasts a functional layout with comfortable principal rooms that exude warmth and charm. The main floor features 3 spacious bedrooms, a well-appointed 4-piece bathroom, a sunlit dining room bathed in natural light, a spacious kitchen ideal for culinary enthusiasts, and a welcoming living room with open sight lines to the dining and kitchen areas, creating a seamless flow for entertaining and everyday living. The fully finished basement offers versatility, with an additional bedroom, a 3-piece bathroom, a convenient laundry room, and a large rec room with a cozy gas fireplace and walk-up access to the backyard—perfect for relaxation or gatherings. Recent upgrades, including a new driveway and retaining wall (2017), shingles (2020), porch and railings (2021), exterior doors (2023), and a high-efficiency furnace (2025), basement bathroom (2025), ensure modern comfort and durability. Outside, mature maple trees, red buds, and lilac bushes form a lush, private oasis, providing beauty and shade. Ideally located within walking distance to all amenities and close to highway access, this charming Riverdale bungalow blends timeless appeal with quality updates, offering an exceptional opportunity for families or those seeking an urban retreat. (id:59911)
RE/MAX Escarpment Realty Inc.
415 - 1 Wellington Street
Brant, Ontario
Discover this bright and modern 2-bedroom, 2-bathroom condo in the heart of Brantford- perfect for first-time buyers and investors alike! Ideally situated just steps from Conestoga College, the Grand River, scenic trails, shops, and restaurants, this unit offers unbeatable convenience and a prime location.Inside, you'll find an open-concept living and dining area, perfect for entertaining, along with a sleek kitchen featuring white cabinetry and stainless steel appliances. The spacious bedrooms and in-suite laundry add everyday comfort, while one underground parking spot (A19) ensures hassle-free parking.Building amenities elevate your lifestyle with a rooftop fitness room and terrace overlooking the Grand River, ideal for relaxation or staying active. Investors will appreciate the strong rental potential, especially with Conestoga College nearby, making this a smart choice for student housing. First-time buyers will love the move-in-ready appeal and low-maintenance living. (id:59911)
Keller Williams Home Group Realty
137 Millview Court
Rockwood, Ontario
Welcome to 137 Millview Court in the Town of Rockwood. Home to an incredible Conservation Park known for its caves, Glacier bluffs and some of the oldest dated trees in Ontario. Minutes to the Acton Go station for commuters and 20 min to the 401 for access. The home features 2000+ sqft and 9' ceilings with an additional fully finished basement boasting almost 10' ceilings. The sellers have upgraded the heating and cooling system to a very efficient forced air Heat pump. These Freehold Executive Townhomes never seem to last on the market long! (id:59911)
RE/MAX Real Estate Centre Inc.
1436 Snyders Road E
Baden, Ontario
Welcome to your dream retreat! This custom stone bungalow (2003) sits on a sprawling 24-acre property just five minutes from Kitchener, with easy access to Hwy 8. Set 200 metres from the road, this one-of-a-kind home offers exceptional privacy and tranquility, surrounded by open fields and perennial gardens. With over 4,500 sq. ft. of finished living space, the home features barrel ceilings, tall baseboards, and crown moldings. In-floor heating provides timeless comfort, while engineered cherry hardwood and oversized rooms create a bright, inviting interior. The custom Chervin kitchen showcases cherry cabinetry, granite counters, a gas cook top, and a walk-in pantry. A stone gas fireplace anchors the main living area, which opens to a covered lanai—perfect for enjoying sunsets. There are three spacious main-floor bedrooms and six bathrooms, including a Jack and Jill—ideal for families. A main-floor office offers a dedicated work-from-home space or can serve as a fourth bedroom. The bright walkout basement features 9’ ceilings, engineered birch flooring (2025), a second fireplace, a fifth bedroom, and rough-ins for a kitchen and bath—ideal for a future in-law suite. Outdoors, enjoy a swimmable spring-fed pond with dock, a large concrete patio with pergola, stone fireplace, and meandering walkways. A 30x50 ft. barn with 60-amp service and a separate large concrete pad offer space for a workshop, storage, or homesteading. Approximately 14 acres of fields may be cultivated or rented. Additional features include: an extra-deep triple garage with basement access, high-speed internet, school bus pickup at the road, a new well (2024), gas generator (2020), low property taxes, south-facing views, and no nearby neighbours for true privacy. Don't forget about the potential to build a second home for multi generational living or income. A truly rare opportunity, custom built and never before sold. (id:59911)
Shaw Realty Group Inc.
487 Burlington Street E
Hamilton, Ontario
The perfect blank canvas for your M5 zoned future business. Current architectural drawings already made to suit zoning and are included with purchase if desired. (id:59911)
Keller Williams Complete Realty
91 Centennial Parkway S Unit# U#2
Stoney Creek, Ontario
2 Bedroom open concept self contained unit on 2nd floor. Ideal for MATURE and/or RETIRED invidivual/couple. Private and quiet rear balcony. Coveniently located between East Hamilton/Stoney Creek. H/E Furnace, Tankless Water Heater (Owed), Fridge, Stove, In-suite Washer & Dryer. Convenicnce to shopping (Eastgate Square), Medical, QEW/Redhill/Linc & Transit. Tenant pays own utilities (Heat, Hyrdo & Water). Rear private parking. (id:59911)
Royal LePage State Realty
10 Palace Street Unit# A15
Kitchener, Ontario
Welcome Home to this main floor living condo!! This 2 Bedroom, 2 Full bathrooms unit is located in the heart of Laurentian Commons with convenient access to HWY 7/8 with so many amenities at your doorstep such as McLennan Park, tons of shopping, restaurants and city transit. The master bedroom has a large closet and 3 piece ensuite with a small walkout porch. The open concept main area includes a second 3-piece bathroom, spacious kitchen with ample storage, including an island with a small breakfast bar and a good size living room. Beautiful unit that includes stainless steel appliances, in-suite laundry & 1 parking space. (id:59911)
Keller Williams Home Group Realty
22 Allison Lane
Midland, Ontario
Introducing 22 Alison Lane, a stunning 1 bed + den, 2 bath townhouse condo with attached garage. This unique property showcases a thoughtfully designed layout, offering a perfect blend of style and functionality. Prepare to be amazed by the modern kitchen, equipped with stainless steel appliances, shaker cabinets, and quartz countertops. Its contemporary design and premium finishes create an inviting space for all who reside here. One of the condo's highlights is the abundance of natural light that floods the interior through its large windows, the home gets splashed with sunlight. The primary suite is a true oasis, featuring two walk-in closets to accommodate your wardrobe and storage needs. The ensuite bathroom is a showstopper, boasting double sinks and a glass-enclosed shower. Also located in the den off the primary suite, is the convenience of the laundry closet. Located in Midland, this home combines the tranquility of a small town, with the convenience of nearby amenities. Enjoy easy access to shops, restaurants, parks, and more! Don't miss the opportunity to make this exceptional home yours! (id:59911)
Team Hawke Realty
32 - 1580 Reeves Gate
Oakville, Ontario
Introducing your future haven a charming townhouse nestled in the vibrant community of Glen Abbey! Perfectly suited for families or anyone looking for a blend of comfort and convenience, this home offers three spacious bedrooms, including a serene primary bedroom, and 2.5 pristine bathrooms.Step inside and be greeted by a layout designed for modern living. The living spaces are well-appointed, flowing effortlessly into a kitchen area that awaits your culinary adventures. Whether it's a family dinner or a solo snack, the space is versatile for all your needs.When it comes to amenities, this townhouse doesnt hold back. Proximity to essential services adds layers of ease to your daily life. Just a brisk walk away, the Sobeys Glen Abbey offers stress-free grocery shopping, while the nearby Abbey Park High School makes morning drop-offs a breeze. For your commuting needs, Bronte GO station and the Dundas Street West + Third Line bus station are mere minutes away, ensuring your transit is swift and simple.Nature lovers and outdoor enthusiasts will also find a slice of paradise close to home. The Grand Oak Park, located less than a kilometer away, is a perfect escape for a stroll or a vigorous weekend run.This townhouse isnt just a place to live, its a lifestyle waiting to be embraced. With its blend of functional living and access to green spaces and local amenities, its a place where memories are waiting to be made. (id:59911)
RE/MAX Escarpment Realty Inc.
103 - 461 Blackburn Drive
Brantford, Ontario
Welcome to this modern living home in the most desirable neighbourhood CENTRAL STATION. This executive rental is available for a growing family or young professionals looking for quick access to highways, schools and shops. 9 ft ceilings & large windows allow for plenty of natural light on the main floor. The home has terrific flow with an open concept layout perfect for any size family and ample space for entertaining. The kitchen is spacious with plenty of storage. Stainless steel appliances, quartz counters, many more features. Nothing to do but move in and enjoy! (id:59911)
RE/MAX Escarpment Realty Inc.
136 Tumblewood Place
Welland, Ontario
!!!Excellent opportunity to own a bright 3 bedroom,3 Washroom Deteched home in the Most SuccessfulNew Community In The Heart Of Niagara. Hardwood on main floor. Open Concept Kitchen With Center Island. The Laundry Conveniently Located On The Second Floor. The basement offers a blank canvas for you to create your dream space tailored to your preferences. A Thriving Area Only Minutes AwayFrom Golf Clubs And Recreation And Major Amenities. Close To Well and Canal Backs onto Green Space &Nickel Beach. Boat Races At International Flat -Water Center Down The Road. Niagara wine region means countless opportunities to navigate life your way. This home truly combines comfort, style, and the potential for personalization. (id:59911)
RE/MAX Millennium Real Estate
24 The Meadows Street
St. Catharines, Ontario
Beautifully upgraded and move-in-ready, this detached home in the highly desirable Lakeport neighborhoodsits on a generous 50x105 lot. Recently renovated from top to bottom with modern finishes, it features aspacious 23x12 ft family room with a cozy gas fireplace and a finished basement with a practical 3-piecewashroom. Located on a quiet street within walking distance of a reputable school, its perfect for familiesor downsizers. Enjoy easy access to the QEW, nearby shopping including Costco, and a quick 10-minutedrive to Sunset Beach. The backyard offers plenty of space, complete with a charming swing set for addedfamily fun. (id:59911)
Right At Home Realty
32b Woodford Way
Ottawa, Ontario
Move in ready! Bright and spacious semi detached home is delightful inside and out. Situated in the popular family-friendly neighborhood of Longfields in Barrhaven. Many parks and amenities in the area. Spacious sunken foyer leads to the first floor featuring hardwood floors and a gourmet chefs kitchen. An easy access to the garage is here too. The spacious kitchen has granite counters and a generous amount of counter space/cabinetry. Enjoy a private oversized backyard accessed from the eat in area off the kitchen. A beautiful curved staircase leads to the second level and it's large master bedroom with 3 piece ensuite bathroom, walk-in closet and 2 additional family sized bedrooms. The main 4 piece bath is stunningly renovated (2022). The basement features a spacious family room with vinyl floors. A built in garage allows for safe car storage and bikes and toys. Very near Longfields via rail train station. Walking distance away. Near Longfields Davidsons Heights Secondary School. Immediate occupancy preferred. Don't hesitate to view this fine home. Act fast! PLEASE NOTE: Master Bathroom sink is currently not connected. (id:59911)
Royal LePage Terrequity Realty
3 Cypress Point Street
Barrie, Ontario
MOVE-IN READY 2-STOREY WITH LEGAL SECOND UNIT IN PRIME BARRIE LOCATION! Located in a highly sought-after Ardagh neighbourhood, this property boasts strong rental demand, making it ideal for multi-generational living or potentially generating additional income with its legal second unit. Impressive curb appeal delights with its stately brick facade, a covered porch, a double-door entry, and a double garage with inside access. Step into over 3,100 sq. ft. of finished living space in this stunning home, built in 2020, offering modern design, convenience, and endless versatility! Enjoy soaring 9’ ceilings, pot lights, and an open-concept layout that flows effortlessly. The main floor includes a gas fireplace in the great room, a modern kitchen with sleek white cabinetry, stainless steel appliances, a large island, and a convenient walkout to the back deck. Entertaining is a breeze with a large wooden deck featuring two pergolas, one covered over the BBQ area, and a relaxing hot tub. Upstairs, the expansive primary bedroom is complete with a wall-mounted fireplace, double closets, and a 5-piece ensuite. Two additional bedrooms share a 3-piece Jack and Jill bathroom, while the 4th bedroom is accommodated by a separate 4-piece main bathroom. The second unit in the lower level features its own separate entrance, a bright kitchen, living room, bedroom, den, and a sleek 3-piece bathroom. Located steps from Muirfield Park, playground, and scenic trails, this home is also a quick drive to golf courses, schools, and all amenities. Additional features include a water softener, convenient main-floor laundry, and a turn-key move-in experience. Whether you're looking for your forever home or an income-generating opportunity, this home truly has it all. Don’t wait, this stunning property won’t last long! (id:59911)
RE/MAX Hallmark Peggy Hill Group Realty Brokerage
645 Laurelwood Drive
Waterloo, Ontario
Turn-Key Barber Shop in Prime Laurelwood Location High Foot Traffic & Versatile SpaceAn incredible opportunity to own a well-established and fully operational barber shop in the highly sought-after Laurelwood community of Waterloo. Strategically located near two schools, this shop benefits from strong local customer traffic and consistent walk-ins.Beautifully designed with a modern and inviting layout, this turn-key business comes fully equipped and furnished, ensuring a seamless transition for the new owner. With a loyal customer base and steady revenue, this is an ideal opportunity for a barber looking to take over a profitable and established shop.Additionally, the space offers versatile usage options, including a room that could be used as waxing or a private ladies-only section, or a separate office. The shop features two in-store bathrooms, with the option to allocate one exclusively to the separate room (id:59911)
Coldwell Banker Realty In Motion
59 - 8500 Torbram Road
Brampton, Ontario
Inviting investors, contractors, handymen and new business buyers to put an offer on an extremely high demand commercial/industrial unit which is vacant and available for immediate possession The property is located on Torbram and Steeles and has direct access to Hwy 401-407 and Hwy 410 and public transit. The property features are 2000 sq ft on the main floor, 355 sq ft on the mezzanine, LED lights in the entire unit, 600 volts/30 amps electric service, easy access from the front door, one drive-in and small exit door in the back. AC unit is on the top of the roof, water tank, furnace and duck system for air exhaust are all brand new and fully paid off by unit owner. Property is M1 industrial zoning and it permits wide variety of uses. **EXTRAS** Plaza parking 10 in front, 50 on the side and 2 reserved parking in the back. The unit has one kitchen, storage room office, washroom and janitorial room. (id:59911)
Homelife/miracle Realty Ltd
Th107 - 70 Annie Craig Drive
Toronto, Ontario
Enjoy A Private Entrance Off Street Level**The Largest Town House Unit By Mattamy Homes Vita On The Lake 1599 Sf ** 2 Story Unit, Feels Like A House, South Facing Separate Door To Outside Walkway.2 Large Bedroom Plus Large Den, Den Can Be Use As 3rd Bedroom Really! .Open-Concept Living Area With Large Kitchen Massive Iceland with sink, indoor storage, High Ceiling Steps To Waterfront, Humber Bay Park, Restaurants, Yacht Club, Groceries, Cafes, And More. Double entry to the unit, high ceiling in living room , Custom window covering. Just Minutes From Downtown (id:59911)
Sutton Group-Admiral Realty Inc.
48 - 1215 Queensway E
Mississauga, Ontario
Located in a prime area of Mississauga within the GTA, this 1,280 sq. ft. ground-level commercial unit offers a blank canvas for businesseslooking to customize their space. The unit is a full shell with no interior buildout, making it ideal for a wide range of commercial uses. A brand-new handicap-accessible washroom has been installed, and while the tenant is responsible for the buildout, the landlord is open to assisting withrenovations. Zoned E2-131 with no commercial exclusions, this property allows for maximum flexibility in use. The lease term is five years withscheduled annual rent increases. The landlord covers property taxes and condo fees, while the tenant is responsible for utilities and insurance.TMI is included in the lease. The unit also includes 6 to 8 parking spaces, offering excellent convenience for staff and customers. This is a rare opportunity to secure a flexible and well-located space in one of Mississaugas most sought-after commercial corridors. (id:59911)
Keller Williams Real Estate Associates
83 John Garland Boulevard
Toronto, Ontario
Incredible opportunity for homeowners or investors! This spacious 4 + 2 bedroom, 3-bathroom home sits on an oversized 61' x 107' ft lot with parking for up to 6 cars and is packed with income potential and flexible living space. Featuring a legally built rear addition with a separate entrance, bedroom, living area, and full bath, it's ideal for in-laws, guests, or rental income. The finished basement is currently rented for $1,600/month to long-term, reliable tenants who've been there for over 4 years and can stay or vacate based on your needs. Everything you need is right here - grocery store just around the corner, easy access to TTC, Humber College North Campus only minutes away, plus parks, schools, shopping plazas, and more all within walking distance. The home also comes with a garage and remote opener, and includes ready architectural plans to build a second floor for even more rental income or living space. Top 5 reasons you'll love this home: (1) Strong rental income with established tenants, (2) Legally built rear suite with separate entrance, (3) Second-floor expansion plans ready, (4) Prime, walkable location with all amenities nearby, (5) Easy access to TTC and Humber College - making it a rental income generator. Whether you're looking to move in, invest, or both, this home checks all the boxes. (id:59911)
Homelife Classic Realty Inc.
Lower - 20 Navenby Crescent
Toronto, Ontario
Welcome to 20 Navenby Crescent a spacious and bright lower-level unit offering approximately 1,000 sq ft of comfortable living space in a quiet, family-friendly neighborhood. Enjoy easy access to Hwy 400 & 407, making commutes simple and efficient. You're also steps away from great schools, parks, shopping centers, and places of worship, offering all the essentials. This lower-level suite features a spacious layout, nestled on a quiet residential street with convenient access to transit, major highways, and everyday amenities ideal for a professional couple or small family. (id:59911)
RE/MAX Professionals Inc.
13 Fairlane Avenue
Barrie, Ontario
Modern 3-bedroom, 1.5-bathroom, 3-storey town home offering a bright, open layout with abundant natural light throughout the day. Features include a spacious terrace and parking for up to 4 vehicles an ideal option for young families, professionals working remotely, or couples with children. Conveniently located just a 10-minute walk to Barrie South GO Station and minutes to Highway 400. Enjoy proximity to everyday essentials including Metro (2 minutes), Park Place shopping centre (10 minutes), Gateland Park, and a variety of nearby restaurants and coffee shops. A refined alternative to condo living in a growing and connected community (id:59911)
Royal LePage Signature Realty
282 Gill Street
Orillia, Ontario
Welcome To Your New Home At 282 Gill Street! This Single Detached Home Is Perfect For Renovators, First-Time Home Buyers, Young Families & Downsizers! You Will Love This Home For Its Open Concept Floor Plan, Huge Backyard With A Depth Of 177 Feet On One Of The Sides & 176 On The Other, Large Driveway, Front Porch Deck, Furnace (2021), A/C (2021), Roof (2023), Unfinished Basement For You Personal Customization, Access To Shops, Parks, Public Transit, Schools & More! Potentially Create A Garden Suite In The Back In A Highly Desirable Area For Added Rental Income! Don't Miss This Opportunity To Call This Place Home! (id:59911)
RE/MAX Experts
30 Taylor Drive
Orillia, Ontario
Tucked away on a quiet, private road, this beautifully maintained townhome offers a bright and modern living space with 9ft ceilings and an open-concept layout that feels both spacious and inviting. The sleek kitchen features quality appliances, designed for both function and style with a large island with seating, the main floor includes a handy home office and walkout to a large private deck that is perfect for relaxing or entertaining. Upstairs, you'll find a generous primary suite with a walk-in closet and ensuite, plus the convenience of upper-level laundry. The unfinished basement offers great storage and future finishing potential. Located just minutes from parks, lakes, trails, shopping, dining, and excellent schools, this home blends comfort, convenience, and lifestyle in one fantastic package (id:59911)
RE/MAX Right Move
3 - 540 Davis Drive
Newmarket, Ontario
Store conveniently located beside South Lake hospital and in between hospital's parking lots. Turn Key with Stable Income from existing clienteles of a safe community and hospital. New Townhouses and condo building To Be Built Nearby with more potential customers. Current Owner in business for 15 years and going to Retire. Store comes with Lotto license. Low Operating Expenses. Lease $2862.48 Approx Hydro $270. Weekly sales Approx $8000. Convenience store allow to sell Beer and Wine - Sales may increase approx by 30% - Lic required. (id:59911)
Century 21 Atria Realty Inc.
827 - 100 Eagle Rock Way
Vaughan, Ontario
Presenting a meticulously designed 1+1 bedroom suite at GO.2 Condominiums by the esteemed Pemberton Group, nestled in the heart of Vaughan's historic Village of Maple. The suite boasts expansive floor-to-ceiling windows, providing an abundance of natural light and a serene north-facing view. A large terrace without columns enhances the outdoor living experience. Residents enjoy access to a suite of premium amenities, including a 9th-floor terrace, yoga and steam rooms, a fully equipped fitness Centre, a theatre, a party room, and a guest suite. The suite features wide-plank laminate flooring, contemporary cabinetry, and a spa-inspired bathroom. Included with the suite are one parking spot and a locker for added convenience. community offers unparalleled connectivity, being directly adjacent to the Maple GO Station, ensuring swift access to downtown Toronto via the Barrie Line in just 33 minutes. With seamless connections to Highways 400, 407, and 404, the entire Greater Toronto Area is within easy reach. (id:59911)
Royal LePage Your Community Realty
395 Anchor Road Unit# 26
Hamilton, Ontario
Endless potential. New commercial unit in convenient Hamilton Mountain location. Light filled space - windowed garage door. Ability to add a second floor. Easy highway access. End unit. (id:59911)
RE/MAX Escarpment Realty Inc.
44 Broadlands Boulevard
Toronto, Ontario
Welcome to 44 Broadland Road, a stunning renovated bungalow nestled on a rare and impressive 65x111 ft lot that backs directly onto a serene park offering privacy, green space, and the ultimate family-friendly setting in one of Toronto's most prestigious communities. This beautifully updated home is the perfect blend of modern design and practical living. The main floor features a bright, open-concept layout with elegant finishes, an updated kitchen, and generous living and dining areas ideal for family life or entertaining. Three spacious bedrooms provide comfort and functionality, each finished with care and attention to detail. But what truly sets this home apart is its fully finished basement with a separate entrance, complete with three additional bedrooms and a full kitchen perfect for generating secondary income, accommodating extended family, or creating a private home office suite. Located in an established, tree-lined neighbourhood, 44 Broadland is surrounded by excellent schools, parks, and all the amenities families crave, from local cafes and shops to convenient transit and quick access to the DVP. This is a tight-knit, welcoming community where pride of ownership shines on every street. Whether you're upsizing, investing, or searching for the perfect multigenerational home, this is a rare opportunity to own a move-in ready property on a park-backed lot in one of Toronto's desirable locations. (id:59911)
RE/MAX Realtron Barry Cohen Homes Inc.
1604 - 125 Peter Street
Toronto, Ontario
Experience upscale urban living in this meticulously designed 1+1 condo unit w/ parking, where modern sophistication meets versatile functionality. The bright, open-concept layout features an expansive living area accentuated by floor-to-ceiling windows that flood the space with natural light and frame panoramic city vistas. A flexible den, ideal as a 2nd bedroom or dedicated office plus a generously sized 105-sq-ft private balcony offers a perfect retreat to unwind and enjoy unobstructed views. The contemporary kitchen boasts high-end s/s appliances, sleek cabinetry, and designer finishes, seamlessly flowing into the dining and living areas. Residents of this iconic building benefit from a suite of premium amenities including a state-of-the-art fitness center, media room, guest suites, and a rooftop terrace situated in the vibrant Entertainment District. Enjoy effortless access to top-tier cultural, educational, and healthcare institutions, as well as key financial and fashion hubs, all within walking distance. (id:59911)
Royal LePage Your Community Realty
168 Haddington Avenue
Toronto, Ontario
Welcome to 168 Haddington Avenue, The Perfect Family Home in the Heart of the highly sought after Bedford Park. Set on a rare and expansive 46 x 130 ft lot, this beautifully renovated home offers the ideal blend of space, style, and location for the modern family. Located in one of Toronto's most prestigious and family-friendly neighbourhoods, this property delivers both everyday comfort and long-term value. Inside, you'll find a thoughtfully designed layout where every bedroom has its own ensuite and walk-in closet, giving each family member their own private sanctuary. The open-concept main floor is filled with natural light and perfect for gatherings, featuring a stunning kitchen with premium finishes and plenty of space for both entertaining and daily routines. The large, landscaped backyard offers endless possibilities for outdoor play, summer barbecues, or even a future pool, a true luxury in the city.L ocated in a top-tier school district, and just minutes from excellent public and private schools, parks, local cafes, and top-rated restaurants. With easy access to Highway 401, commuting across the city or escaping for the weekend is a breeze. This is more than a home its a place where your family can grow, thrive, and create lastingmemories. 168 Haddington is move-in ready and waiting to welcome you. (id:59911)
RE/MAX Realtron Barry Cohen Homes Inc.
1003 - 82 Dalhousie Street
Toronto, Ontario
Discover urban living redefined! This beautiful 3bedroom unit combines modern design andfunctionality. An open layout features contemporary finishes, floor-to-ceiling windows fornatural light, and a sophisticated palette. Bedrooms offer comfort and space. Amenitiesinclude a fitness center, Yoga Studio, and Business Lounge. Minutes away from Eaton Centre,TTC, Toronto Metropolitan University, Yonge & Dundas Sq, and so much more (id:59911)
Century 21 Atria Realty Inc.
109 Bridge Crescent
Minto, Ontario
Affordable living! This owner is looking for a room mate. Have your own room and use of the entire house including all the kitchen utensils and furniture. Laundry and full use of yard available (id:59911)
RE/MAX Midwestern Realty Inc
10 Mill Creek Road Unit# 13
Cambridge, Ontario
If you're looking for a home that is bright and warm and welcomes friends and family to stay awhile, then this townhouse is for you! The eat-in kitchen leads to the spacious living room with gas fireplace and large patio doors letting in all of the sunlight. The backyard is perfect for catching some rays, doing a little micro-gardening, or BBQing with friends. Gas BBQ included. Upstairs you'll find three good-sized bedrooms to fill with family or guests. Lots of natural light here! The 4pc bathroom completes the upstairs. In the basement you'll find a rec room that's open for many options: Turn it into a cozy space to watch TV, a gym to work out in, or an office space. The newly painted floor is slip-proof with grip-paint. Plumbing in the rec room could allow for a future kitchenette. This fantastic space also has a 3pc bathroom, and laundry/utility room. This home offers a spectacular opportunity to get into the housing market without hurting your budget! With reasonable condo fees, parking included, and close to amenities, this is truly a wonderful home. Call today to see it! (id:59911)
Red And White Realty Inc.
114 Bullis Road
Brighton, Ontario
This charming century home is hidden on a private treed property, a quiet get away from daily hustle and bustle. The large deck and over size above ground pool make it an excellent place to entertain family and friends. Custom cabinetry in the eat in Kitchen with original tin ceiling. Living room with original pine floors and trim giving the home a cozy feel. Main floor bedroom and 2 piece bath. The second level has two more bedrooms and 4 piece bath as well as an office area. The third story attic is finished with a family room where the kids can hangout. The extra space in outside building would suit many uses, such as Studio, small business or storage. The home has many upgrades - deck 2019, roof , Propane furnace, A/C - 2022, Drilled well - 2023. There is so much country charm to this well maintained home, it is ready for the next family to move in. Conveniently located near Timber Ridge Golf Course, close to 401, Schools and Shopping. It is on the gate way to Prince Edward County with an abundance of wineries and beaches. (id:59911)
Century 21 Lanthorn Real Estate Ltd.
