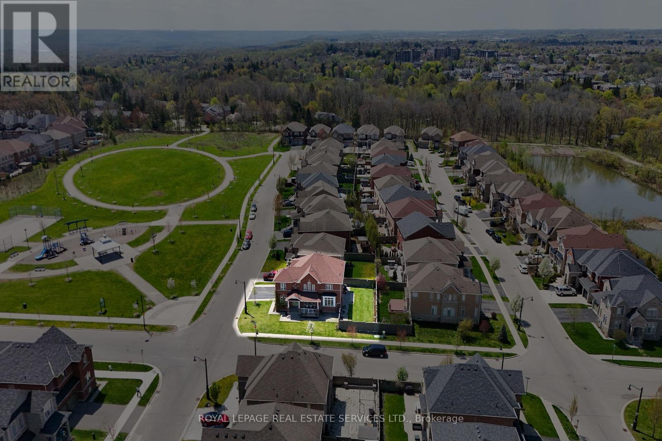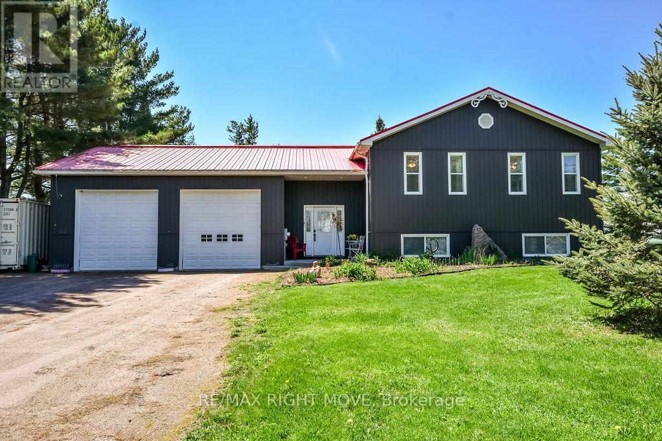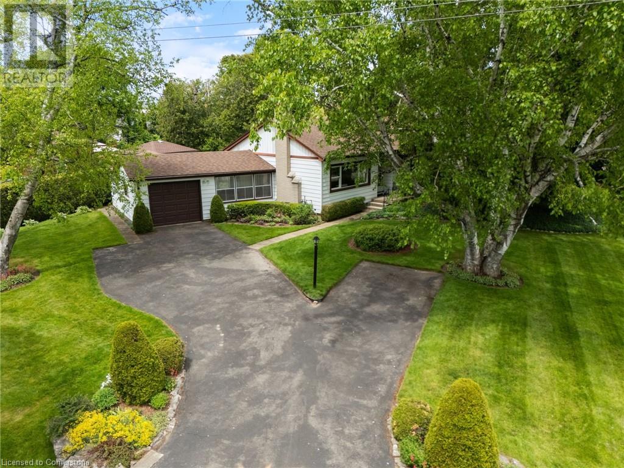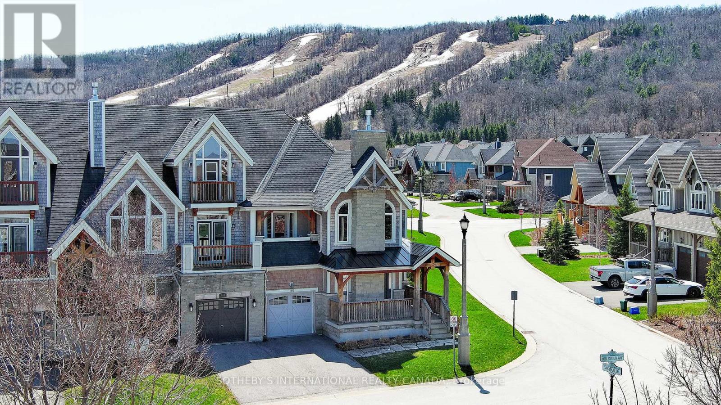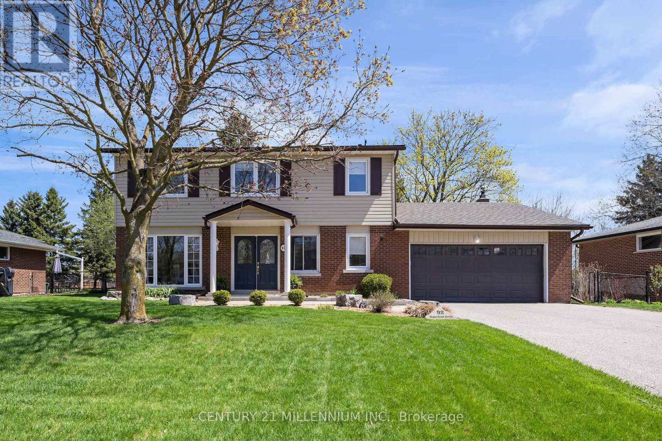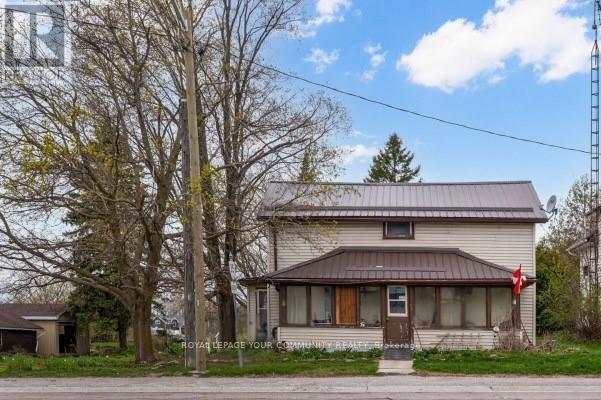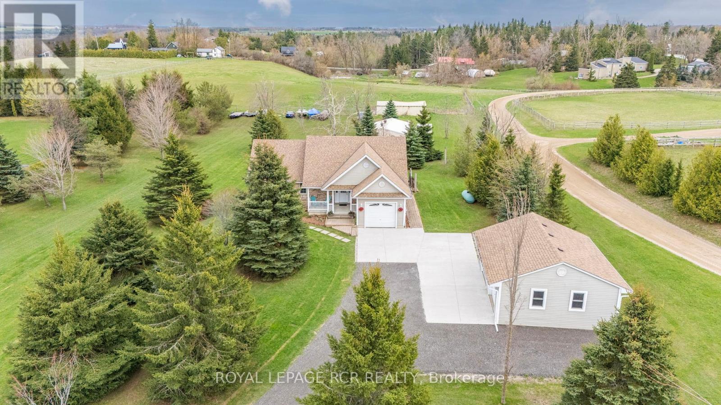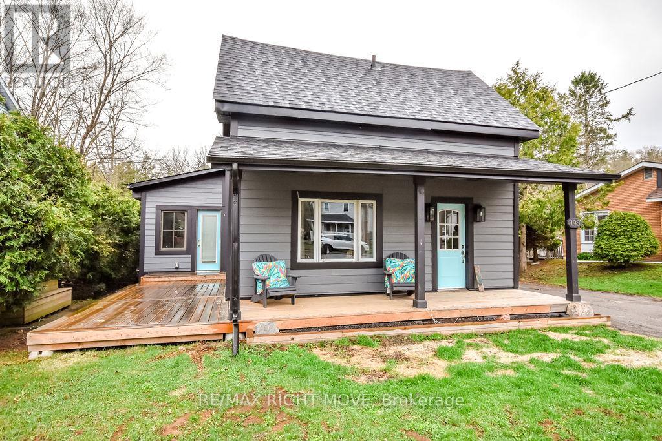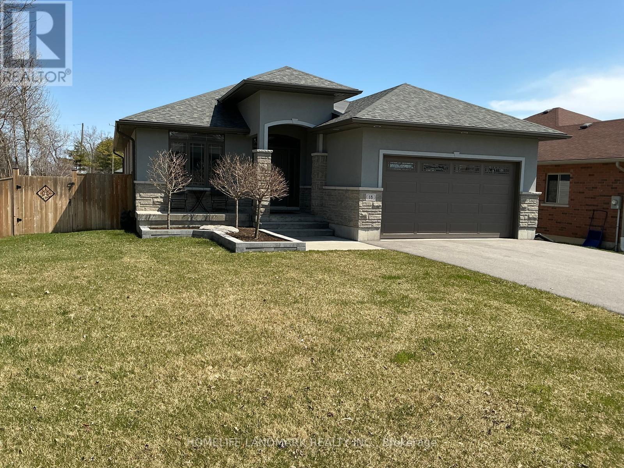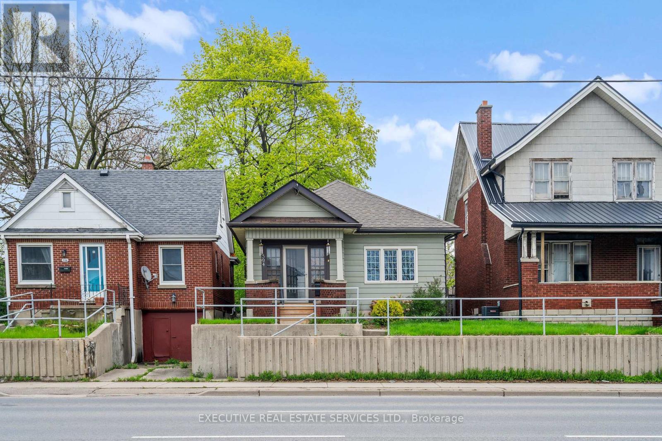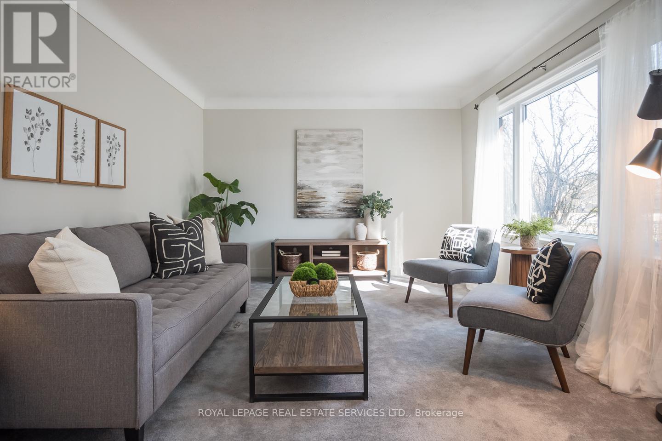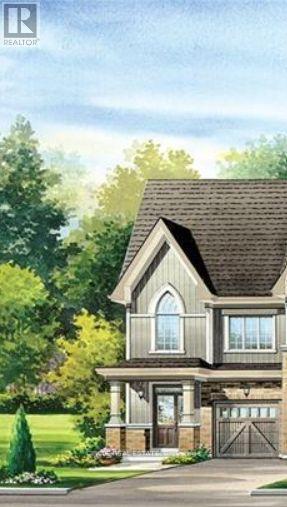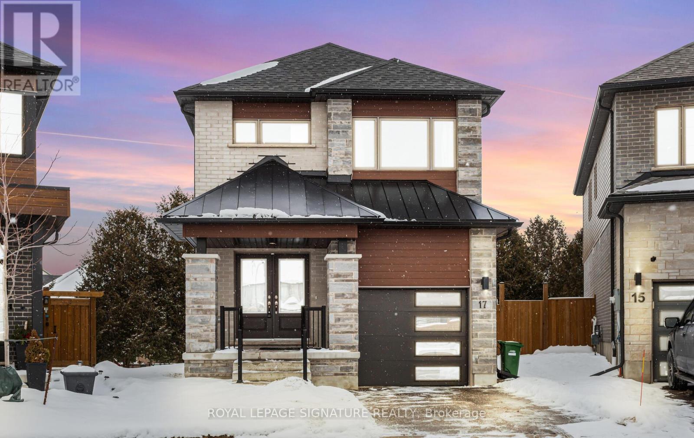123 Attridge Crescent
Hamilton, Ontario
Come and live on this rare corner lot facing gorgeous 5.3 acre Agro park in this coveted street in Waterdown. Privacy from neighbours and natural sunlight throughout with large windows flooded with bright natural light! This spacious and well laid out family home just over 10 years old has separate living, dining and family room. Large kitchen with granite countertops plus back splash plus island. Enjoy morning breakfast within the large kitchen overlooking private fenced in backyard through large double sliding doors with bonus side panel transom style windows for brightness. Large Family room with gas fireplace with lots of windows. Main floor laundry for convenience. Second level offers 4 bedrooms, 3 full baths on 2nd level with 2 ensuite bath including master and 2nd bedroom. 3rd and 4th bedroom share a jack & Jill bath with separate area for shower. All baths upgraded with granite vanities. Expansive L shaped unfinished basement with limitless potential. Brick exterior enhances the curb appeal with porch to enjoy summer evenings. Exposed concrete work throughout front and back of the house. Newly insulated garage installed. Plenty of parking with 2 in garage parking spots and driveway can accommodate 4 cars. (id:59911)
Royal LePage Real Estate Services Ltd.
12 Fulsom Crescent
Kawartha Lakes, Ontario
Welcome to this exceptional 5-bedroom, 4-bathroom home, custom built in 2015 and thoughtfully designed for multigenerational living or income potential. Featuring a spacious 2-bedroom in-law suite with its own full kitchen and living area, this home offers comfort, versatility, and style throughout.The interior is fully upgraded with high-end finishes, including quartz countertops, updated flooring, and modern fixtures. A grand front-to-back foyer provides separate entrances to both the main home and the in-law suite, as well as shared access to a laundry area with a convenient 1-piece bathroom.The oversized 3-car garage is a standout featurefully insulated, heated, and equipped with water and propane connections. It also includes a third overhead door for backyard access and extensive racking for storage.Step outside to your private oasis featuring a large entertainers deck, a luxurious heated saltwater pool, and a covered porch with soaring cathedral ceilingsall within a fully fenced backyard. Enjoy the greenhouse, fruit trees, beautifully maintained gardens, gazebo, and drive-through gate access.Additional highlights include a Generac automatic backup generator system and membership in the sought-after Sunrise Cove lakeside community, offering exclusive access to a private park, beach, and boat launch on Lake Dalrymple.Ideally located just 15 minutes to Brechin, Washago, Kirkfield, and Rama for shopping and dining. A short drive also brings you to Orillia, Beaverton, and Lindsay for expanded amenities and entertainment. Enjoy year-round activities in this serene and welcoming neighborhood. (id:59911)
RE/MAX Right Move
465 County Road 24
Kawartha Lakes, Ontario
Nestled back from the road in a Sugar Maple Forest stands this 2 story brick and siding family home. A stone's throw from Sturgeon Lake in a stretch of well-kept homes. Rustic flagstone walkways, fishpond, meandering English-style gardens, variety of charming outdoor sitting areas, firepit, backing into the forest . Main floor living room with wood-burning stove and a brick mantel, reading area with w/out to the back deck over-looking the pond. Eat-in kitchen with country-style cupboards, plenty of pantry space, built-in appliances and a walk-out to the back deck. Mudroom off the double-car garage and 2pc bath. Large front dining room to host the extended family dinners with views to the front garden. Primary suite, with large closets, soaker tub in the 4pc bathroom, plus direct access to the dressing room. Two other large bedrooms with a 4pc bath. Lower level with laundry room, two roughed-in bedrooms, plus family room and 2pc bath. Launch your boat nearby, or store it at the marina and walk to it. Lots of room for the kids to run and play. It's a move-in ready joyful home.Tastefully decorated and well maintained. Minutes from the Village of Bobcaygeon. Country living at its finest. (id:59911)
Sage Real Estate Limited
125 Dingman Street
Wellington North, Ontario
Discover Refined Living in Arthur, Ontario Welcome to the Cambridge model by Cachet Homes a nearly new, exquisitely designed 4-bedroom, 3.5-bath residence that perfectly blends modern elegance with everyday comfort. With 2,923 sq ft of thoughtfully curated living space, this home is ideal for families who desire room to grow, entertain, and unwind in style. Step inside and experience sun-filled interiors, expansive windows, and an inviting open-concept layout. At the heart of the home is a beautifully appointed kitchen, complete with a gas line for future stove installation ideal for the home chef. The spacious great room creates a warm and welcoming atmosphere, perfect for family time or hosting guests. This home features two luxurious primary suites, each with its own ensuite bath offering flexibility for multigenerational living, guests, or a private retreat. A thoughtfully designed Jack and Jill bathroom connects two additional generously sized bedrooms, ensuring convenience and privacy for the whole family. Enjoy a double-car garage, elegant finishes, and ample storage throughout. The home's true potential lies in the expansive 1,302 sq ft basement, a blank canvas ready for your creative vision whether that's a media room, gym, guest suite, or additional rental unit. Currently tenanted at $3,200/month, the property provides excellent rental income while allowing you time to plan your move or explore investment possibilities. Ideally located close to parks, schools, and everyday essentials, this exceptional home offers the best of small-town charm with modern convenience. Don't miss the opportunity to make this versatile, income-generating gem your own book your private tour today! (id:59911)
Save Max Global Realty
12 Carrington Court
Ancaster, Ontario
Welcome to 12 Carrington Court, a lovingly maintained 3+1 bedroom, 2 bathroom bungalow on a quiet, family-friendly street in one of Ancaster’s most desirable neighbourhoods. Proudly owned by the same owner for 47 years, this home has been cared for with dedication and pride, and it's now ready to welcome its next chapter. Set on a spacious, meticulously landscaped lot, this property offers exceptional privacy and curb appeal. Mature trees and lush gardens surround the home, creating a peaceful, park-like setting. Step inside to find a bright and inviting living room with large windows that fill the space with natural light, seamlessly connected to a spacious dining room and kitchen. A unique sunroom connects the main house to the garage and provides convenient access to the backyard and extends your living space. The main floor features three generous bedrooms and a full bath, while the basement offers additional flexibility with a separate entrance for in-law suite potential, a fourth bedroom, second full bathroom, and ample storage and recreation space. Located within walking distance to the bus stop, shops, golf course, all amenities and close to highway access, this location is hard to beat. Don’t miss this rare opportunity to own a truly special home in a prime Ancaster location. With solid bones and endless potential, this property is ready for you to make it your own. **Extras** Roof 2014 (25 year shingles), Furnace & AC 2019, hardwood under carpet. (id:59911)
Voortman Realty Inc.
101 Millennium Way E
Blue Mountains, Ontario
Welcome to the highly sought-after 'Manitou' model in the prestigious Orchard at Craigleith an exceptional end-unit chalet on an oversized corner lot, designed for year-round enjoyment in one of Ontario's most breathtaking four-season destinations. Offering over 3,200 sqft of meticulously finished living space, this 5-bedroom,4-bathroom home seamlessly blends comfort, warmth, & functionality. The open-concept main floor invites natural light through soaring two-storey windows, highlighting the vaulted ceilings, rich hardwood floors, & cozy gas fireplace. The gourmet kitchen features stainless steel appliances, granite counters, & a large centre island perfect for entertaining after a day on the slopes, trails or Bay. The open dining area flows to a covered deck, ideal for summer evenings & fall foliage views. The layout is thoughtfully designed for privacy & relaxation: a spacious primary suite with stunning views of the escarpment sits apart from three additional bedrooms, while the lower level finished in 2022 boasts a ski tuning room, a rec/games room, gym/office space, full bath, & ample storage. The garage provides easy access & plenty of room for gear after a day outdoors. Whether youre carving fresh tracks in winter, hiking & biking in spring, swimming & playing tennis in summer, or enjoying the golden colours of fall, this home puts the magic of every season at your doorstep. Walk to Craigleith, Toronto Ski Clubs, the Village at Blue Mountain, Northwinds Beach or explore nearby golf courses & trail systems. Ownership includes access (for a fee) to the Orchards private pool & clay tennis courts. W/charming post-and-beam detailing, gorgeous views of the ski hills, & an unbeatable location, this turnkey chalet is ready for your family's next chapter of life combining the summer lake life of Muskoka with active slopeside living of the Blue Mountains in under 2 hours from Toronto Airport. (5th Bdrm/gym serves as bedroom in basement but has no window so no egress) (id:59911)
Sotheby's International Realty Canada
536 John Street N
Hamilton, Ontario
Make lasting family memories down by the Bay! This cute and cozy 2+1 bedroom home is full of charm and recent updates, including roof, furnace, central air, and a concrete parking pad and walkway. The open-concept main floor features a spacious kitchen and living room perfect for everyday living and entertaining. The separate side entrance leads to a partly finished basement with a large open area - ideal for a family room, home office, or potential in-law setup. Enjoy the private backyard with room to garden, relax, and take advantage of the generous storage space / work shop in the large shed. A great opportunity in a friendly neighbourhood close to the waterfront! (id:59911)
RE/MAX Escarpment Realty Inc.
92 Waterford Drive
Erin, Ontario
Imagine living in a wonderful family home nestled in the picturesque Village of Erin characterized by its warm, inviting atmosphere and spacious design. Lovely curb appeal, on a much sought after street, surrounded by fabulous neighbours who genuinely care for each other. Step into the large foyer that opens to the living/dining room with floor to ceiling windows. The kitchen has beautiful cabinetry and design, and big enough for a large kitchen table. Oh wait, there is also a main floor family room with wood burning fireplace that opens to the huge deck in the fully fenced backyard with fabulous trees giving you all the privacy. Upstairs you will find four spacious bedrooms and two baths, all with large windows letting the sun to shine in. Meander down to the lower level to find a big rec room plus another bedroom. The two-car garage fits two easily and the driveway will hold another six. A simple 35-minute commute to the GTA, or 15 mins to the GO train to take you right into the city, yet you know you are coming back to the peace of Erin. Spend your summer nights around the backyard bonfire while you enjoy the countless shimmering stars against the deep navy backdrop of night. Yes, this is home, and time for you to make memories here. (id:59911)
Century 21 Millennium Inc.
373 Deshane Road
Tweed, Ontario
Welcome to 373 Deshane Rd, a home filled with character, history, and the kind of peace you didn't know you were missing. Tucked just 15 minutes from Tweed and 25 from Napanee, this well-kept 1-storey home sits on 1.8 acres of open, tree-lined land with no neighbor's behind. Whether you're starting out, downsizing, or ready to live at your own pace, this property offers space, freedom, and a strong sense of home. Inside, you'll find original wood floors, three bedrooms, two full bathrooms, a spacious kitchen with newer stainless steel appliances, main floor laundry, and a generous mudroom. Large windows fill the home with natural light, and a walk-up basement adds flexibility for storage or workspace. The drilled well, water softener, metal roof, and 200-amp service in the detached garage provide peace of mind. Step outside to a yard made for family and friends, complete with an above-ground pool, BBQ gazebo, and wide-open space for gatherings or quiet evenings under the stars. The 8-stall barn is perfect for hobby farming, storage, or creative projects. There's even a chicken coop and fenced space for small livestock. With trails, lakes, fishing, and outdoor adventures all around you, its a dream location for those who enjoy rural living without being too far from town. This is a place where memories are made -where kids and pets have room to roam, and every season brings something new to enjoy. It's not just a house; it's a chance to reconnect with what matters. And it's priced to sell and ready for new owners to write the next chapter. (id:59911)
Royal LePage Connect Realty
4071 Hwy 35 Highway
Kawartha Lakes, Ontario
Opportunity in Cameron! Spacious 4-bed, 1-bath detached home on a generous 127 x 164 lot. Ideal for investors, contractors, or first-time buyers ready to renovate. Excellent location, walk to amenities, mins to Lindsay and Fenelon falls. Sold as-is, where is. Natural gas heating, newer furnace (2024), metal roof, large lot with mature trees, ample parking, walk to amenities, mins to Lindsay. Tons of potential, ideal project property! Some photos may be virtually staged to show property potential. (id:59911)
Royal LePage Your Community Realty
39 Prest Way
Centre Wellington, Ontario
Welcome to your future home at 39 Prest Way in beautiful Fergus. Perfect for young families or first-time buyers, this modern 2024-built townhouse offers a fresh, low-maintenance lifestyle with contemporary finishes and thoughtful upgrades. Enjoy 1,431 sq. ft. of stylish living space, featuring an open-concept main floor with no carpet, 9 ceilings, and elegant hardwood stairs. Upstairs, you'll find a convenient laundry room, three spacious bedrooms, and two full bathrooms, including a luxurious 4-piece primary ensuite, complete with glass shower. Ideally located in Fergus and bordering on Elora, you'll have easy access to parks and open spaces, top-rated schools, and a variety of community amenities, from sports fields and community centres to libraries, art hubs, and some of Ontarios best patios and restaurants.This inviting townhouse is brimming with potential, so come see why Fergus and 39 Prest Way should be your next place to call home! (id:59911)
RE/MAX Real Estate Centre Inc.
35 Killdeer Drive
Kawartha Lakes, Ontario
Tucked Away On A Quiet Street In The Sought-After Orange Corners Community, This Beautiful Bungalow Sits On Just Over An Acre, Offering Privacy And Space Only Minutes From Peterborough. The Open-Concept Main Floor Features Gleaming Hardwood, Large Windows That Fill The Space With Natural Light, And A Tastefully Updated Kitchen (2020) With A Large Centre Island, Quartz Counters, Farmhouse Sink, Gas Range, Stainless Steel Appliances, Backsplash, And Undermount Lighting. The Spacious Living And Dining Area Flows Seamlessly From The Kitchen, Making It Perfect For Hosting Family And Friends With Ease. The Primary Bedroom Includes A Walk-Out To The Deck And A 3-Piece Ensuite With A Jacuzzi Tub, While Two Additional Bedrooms And A 4-Piece Bathroom Complete The Main Level. Step Outside To An Expansive Deck (2024), Perfect For Entertaining Or Relaxing To The Sounds Of Nature, With A 6-Seater Hot Tub (2017), Gazebo, And Above-Ground Pool. The Fully-Finished Basement - With Access From Both The Main Floor And A Separate Entrance Through The Garage - Offers A Complete In-Law Suite With A Full Kitchen (2023), Stainless Steel Appliances, Eat-In Area, Open-Concept Family Room With Gas Fireplace, Bright Bedroom With Oversized Windows, 4-Piece Bath, And Spacious Laundry/Mudroom. Freshly Painted In 2025, This Home Also Includes Abundant Storage, Parking For 12+ Vehicles, And A Custom Garden Shed. Don't Miss This Exceptional Opportunity To Enjoy Country Living With City Convenience! (id:59911)
Exp Realty
283 Inman Road
Haldimand, Ontario
Escape to the Country on This 77-Acre Horse Farm Paradise! This exceptional equestrian property offers the ultimate rural lifestyle with 77 scenic acres of gently rolling land, lovely riding trails, and a charming, well-maintained bungalow. Perfect for horse enthusiasts, the farm features multiple paddocks, well-appointed stables, and a spacious workshop for all your equipment and projects. The land fronts onto three streets, offering outstanding access and future versatility. Whether you're looking to ride, relax, or expand, this unique opportunity combines functionality, beauty, and country charm in one incredible. Short drive into town with all the shops and amenities close by. (id:59911)
The Condo Store Realty Inc.
625440 15th Side Road
Melancthon, Ontario
Enjoy peaceful country living with all the modern comforts on just over 1.8 acres! This beautifully maintained 2+2 bedroom bungalow features gleaming hardwood floors, an upgraded kitchen with newer appliances, professionally refinished wood cabinets, stylish backsplash, and convenient main floor laundry. Perfect for entertaining or family living. High speed fiber optic internet is available for those working from home or enjoy streaming. The bright walk-out basement offers incredible flexibility, featuring a private entrance, second kitchen, spacious recreation room with a cozy fireplace, two bedrooms, and a full 4-piece bath. Ideal for extra living space, multi-generational families or a private guest retreat. Step outside to your own private oasis - take in the peaceful views of neighbouring racehorses while enjoying a quiet breakfast or unwinding by the firepit as the sun sets. The property includes an attached single-car garage and a detached, fully insulated, heated and cooled 2 car garage/workshop - complete with a car hoist, perfect for hobbyists or car lovers. Just some of the recent updates include: concrete driveway (2023), recycled asphalt driveway (2024), owned water softener (2024), and owned hot water tank (2025). Thoughtfully maintained with pride and ownership throughout. The spacious backyard features mature cherry, plum and pear trees, offering both shade and fresh seasonal fruit. Located in tranquil Melancthon Township, steps to community park, the Bruce Trail, close to a local fishing lake and surrounded by scenic snowmobile trails. Just minutes to Shelburne for shopping, schools and dining, and an easy drive to Orangeville, Collingwood and the GTA. This is more than a home - its a lifestyle! Come experience the perfect blend of rural charm and modern convenience! (id:59911)
Royal LePage Rcr Realty
55 Ridge Road E
Grimsby, Ontario
MOTIVATED SELLER!! Priced to Sell!! Rare Opportunity To Build a Beautiful Custom Home On Premium 67.6 Ft X 320 Ft ESCARPMENT LOT. LOCATED IN SOUGHT AFTER RIDGE RD BACKING ONTO NIAGARA ESCARPMENT WITH AMAZING VIEWS OF LAKE ONTARION, CN TOWER & TORONTO SKYLINE, DOWNTOWN GRIMSBY, MATURE TREE LINES & BRUCE TRAIL. The LOT BESIDE, 59 Ridge Rd also available for sale by same owner and sold with Permits, NPCA/NEC approvals and shovel ready. This property shares same Prime Location Features and Great Foot print for beautiful new build. Start Building Your Dream Home. Truly a Unique & Rare Opportunity to Build Beautiful Custom Home on Premium Lot at the Top of the Picturesque Niagara Escarpment. Plans allow you to build a beautiful modern Home with 3 car garage, 4 Bedrooms, 4 Baths, Covered Porch Area, Main Floor Office & ample Space for pool and backyard oasis to blend with the natural escarpment features. Hydro, Natural Gas and Cable utilities available in area, septic and cistern locations proposed on plot plan. Great project for Builders/Investors or End User Looking to Custom Build their Dream Home. A great spot that provides serenity, no neighbours in front or rear of the property, spectacular views and private quiet living all while being just few minutes to the downtown core, QEW, future Grimsby GO Station, Schools Shops, Marinas, Lake, Grimsby Beach, Local Vineyards, Shops, Farms, Hospital and Short Drive to Niagara Region and Downtown Burlington. Great value considering the value that A Beautiful new modern home residing on these lands in this area will hold. Book a showing today. (id:59911)
Sam Mcdadi Real Estate Inc.
198 Woodchester Avenue
Bracebridge, Ontario
Located in the heart of Bracebridge, this beautifully updated home features tongue & groove ceilings, an updated kitchen with center island, and a main floor bedroom with walkout to the deck. Upstairs offers 3 more bedrooms, while the spacious living & dining rooms provide great entertaining space. Enjoy serene views from the screened-in Muskoka room overlooking a private backyard and ravine. Extras include main floor laundry, powered she-shed/workshop, and durable James Hardie Board siding. A perfect blend of charm, comfort, and convenience at a great price! (id:59911)
RE/MAX Right Move
18 Lakewood Crescent
Quinte West, Ontario
Excellent Location Sunny-Filled Home With Lots Of Upgraded Features. This Sounds Like A Fantastic Property! Packed With Modern Upgrades, From The Maple Hardwood Flooring To The Upgraded Kitchen With Quartz Countertops And A Large Island, The Open-Concept Living And Dining Area With Pot Lights And California Shutters adds to a Stylish look, Four Large Bedroom's, Master Bedroom With 4pc Ensuite And W/I Closet. Finished Basement with two Bedrooms, And Upgraded Bathroom. The Direct Access From The Garage To The Laundry Room Is A Nice Convenience, Gorgeous Home in Demand location in Trenton.Close to Major amenities, Park,Plaza,school and other recreational activities.Extra large backyard.Original absentee owner,Hardly stayed in (id:59911)
Homelife Landmark Realty Inc.
Lt 36 Con 9 8 Concession B
Grey Highlands, Ontario
For sale 2.03 acres this property is 75 % hidden from the road by trees it has rurral veiws 5 min away from golfing skiing 20 min away from Collingwood the zoning allows for 2 houses to be built on the property so bring along your loved ones to be close to you but not in the same house. *For Additional Property Details Click The Brochure Icon Below* (id:59911)
Ici Source Real Asset Services Inc.
59 Ridge Road E
Grimsby, Ontario
MOTIVATED SELLER!! THIS IS TRULY A GREAT OPPORTUNITY TO PURCHASE INCREDIBLE BUILDING LOT AT GREAT VALUE **WITH PERMITS & APPROVALS ALL COMPLETED** on 67.6ft x 333.60ft IN SOUGHT AFTER RIDGE RD BACKING ONTO NIAGARA ESCARPMENT WITH AMAZING VIEWS OF LAKE ONTARION, CN TOWER & TORONTO SKYLINE, DOWNTOWN GRIMSBY, MATURE TREE LINES & BRUCE TRAIL. NO NEED TO WAIT YEARS FOR APPROVALS, NEC & REGIONS, ALL THE HARD WORK HAS BEEN COMPLETED & ALL APROVALS RECEIVED & READY FOR BUILDING! PROPERTY SOLD WITH NEC, CONSERVATION & TOWN PLANNING APPROVALS, CUSTOM 3600 +SF HOME DESIGN BY AWARD WINNING SMPL ARCHITECTS FEATURING 3 CAR GARAGE, 4 BEDS, 4 BATHS, SEPTIC DESIGNS, GRADING DESIGNS, READY TO SUBMIT FOR BUILDING PERMITS!! GREAT VALUE WITH TIME CONSUMING PLANNING PROCESS ALL COMPLETE & FULL PACKAGE READY TO BUILD IN AMAZING NEIGHBOURHODD. Truly a Unique & Rare Opportunity to Build Beautiful Custom Home on Premium Lot at the Top of the Picturesque Niagara Escarpment. Plans allow you to build a beautiful modern Home with 3 car garage, 4 Bedrooms, 4 Baths, Covered Porch Area, Main Floor Office & ample Space for pool and backyard oasis to blend with the natural escarpment features. Hydro, Natural Gas and Cable utilities available in area, septic and cistern locations proposed on plot plan. Great project for Builders/Investors or End User Looking to Custom Build their Dream Home. A great spot that provides serenity, no neighbours in front or rear of the property, spectacular views and private quiet living all while being just few minutes to the downtown core, QEW, future Grimsby GO Stn, Schools Shops, Marinas, Lake, Grimsby Beach, Local Vineyards, Shops, Farms, Hospital and Short Drive to Niagara Region and Downtown Burlington. Great value considering the value that A Beautiful new modern home residing on these lands in this area will hold. Book a showing today. (id:59911)
Sam Mcdadi Real Estate Inc.
125 Equality Drive
Meaford, Ontario
** Attention Downsizers ** This bungalow offers an incredible opportunity AND a vibrant lifestyle. Meaford is a growing community on the shores of Georgian Bay, known for its welcoming atmosphere and year-round seasonal festivities. The Drift is a beautifully designed bungalow featuring an open-concept layout spanning 1,420 sqft ready to be customized by you! This modern home offers the option to finish an additional 1,437 sqft as a rec room in your basement OR option it out with a separate entrance to create a rental unit for monthly income. Whether you're drawn to the town's breathtaking natural beauty, its vibrant arts scene, or its friendly community spirit, Meaford has something for everyone. The appeal of smaller town living with the track record, reliability and quality of Northridge Homes could all be yours. ** Join our open house at 124 Equality Dr and see for yourself today! ** (id:59911)
Rare Real Estate
594 Highbury Avenue
London East, Ontario
Charming & Updated Home with 3-Car Parking and Basement Rental Potential Not Just a Drive-By! Tucked away off Beattie Street, this hidden gem offers private rear alley access with parking for 3 vehicles, a rare and valuable feature. This beautifully maintained 2+1 bedroom, 2 full bathroom home is move-in ready and loaded with charm, functionality, and income potential.Step inside to find a tastefully decorated interior in soft, neutral tones, creating a serene and welcoming vibe. Numerous modern updates have been made, including new flooring, upgraded windows, gutter guards, and stylish renovations to both the kitchen and bathrooms. The kitchen shines with newer stainless steel appliances, offering modern convenience for any home chef.The finished lower level provides versatile space ideal for a recreation room, guest suite, or potential rental unit, adding tremendous value for homeowners or investors alike.Outside, the beautifully landscaped backyard is perfect for entertaining or relaxing, complete with storage areas and designated outdoor spaces to enjoy warm evenings and weekends with friends and family.Additional highlights include bus transit right at your doorstep, making commuting a breeze and enhancing the homes overall accessibility and appeal.This delightful property combines comfort, style, and future income potential, all in a fantastic location. Don't miss your opportunity to own this exceptional home its sure to impress! (id:59911)
Executive Real Estate Services Ltd.
19 Munro Street
Thorold, Ontario
Welcome To Your New Home in Thorold's Downtown Community! This Tranquil Neighbourhood Is Close Enough To The City's Attractions, Highways And Amenities But Also Far Enough To Enjoy The Peaceful Scenic Views And Hiking Trails. This Beautifully Maintained 3+1 Bedroom, 2-Bath Bungalow Offers The Perfect Blend of Comfort, Style and Entertainment. The Bright And Inviting Main Level Features Spacious Living Areas, While The Fully Finished Basement Boasts a Built-In Bar Complete With a High End Pool Table - Ideal For Hosting Guests. Step Outside To Your Private, Custom-Designed Backyard Retreat, Complete With An In-Ground Pool, a Newly Upgraded Pump, Vinyl Liner And a Charming Pool House. This Immaculate Home Is Beautiful Inside And Out, You'll Definitely Not Want To Miss Out! (id:59911)
Royal LePage Real Estate Services Ltd.
450 Adelaide Street
Wellington North, Ontario
Available from July 1 Stylish Modern Townhome in Arthur, Ontario!Experience luxurious living in this nearly new 2-storey townhouse by Cachet Homes, featuring the sought-after Waldon End Unit. Located in the charming town of Arthur, this beautifully designed home offers comfort, space, and modern elegance.Step inside to an open-concept main floor with 9 ft ceilings, a spacious family room, and a combined living/dining area perfect for entertaining or relaxing with family. The large primary bedroom features a private ensuite and walk-in closets, creating the perfect retreat. With three additional bedrooms, there's ample room for everyone.Ideally situated just 1 hour from Brampton, Mississauga, Milton, and Kitchener, and only 20 minutes from Guelph and Orangeville you'll enjoy the perfect balance of tranquility and convenience. (id:59911)
Circle Real Estate
17 Ferris Circle
Guelph, Ontario
Rare To Find Beautiful detached home with 3.5 baths and finished 9 feet Ceiling in walk-out basement ,Premium Lot With fully-fenced back yard And No Neighbor In The Back . 4 good-sized bedrooms upstairs. Primary bedroom includes 3-piece en-suite,walk-in Closet , Bright walk-out basement boasts alarge 3-piece bathroom, rec room . minutes drive to amenities at Clair and Gordon, University of GUELPH, HWY 401, Go/Transit, Stone Road Mall. Oversized Lot In Family-Friendly Community Close To All Amenities Including Transit, Grocery, Banks, Restaurants, University Of Guelph, Greenspace And Much More. Turn-Key Ready! (id:59911)
Royal LePage Signature Realty
