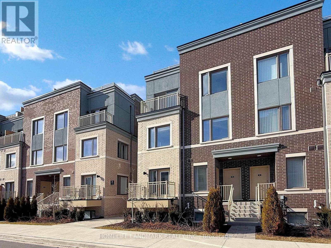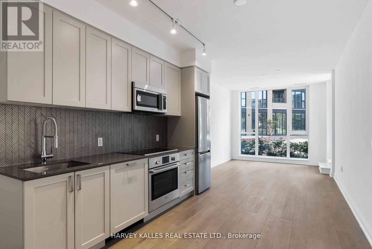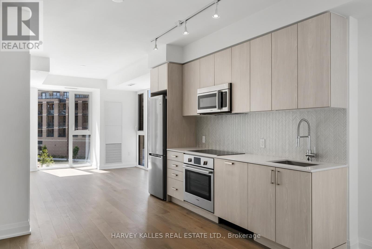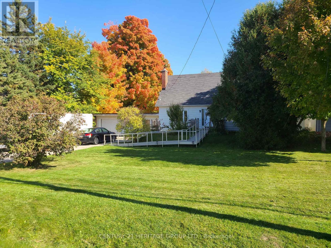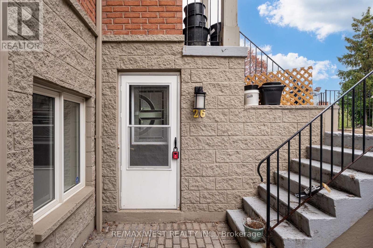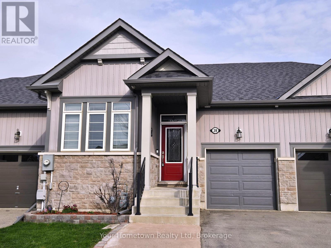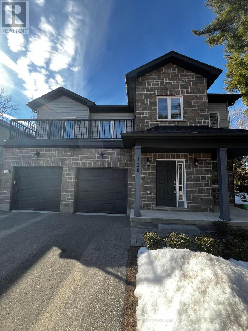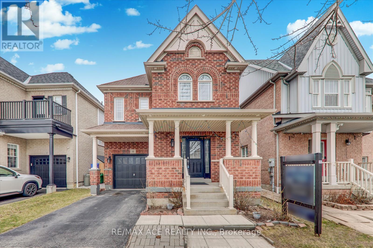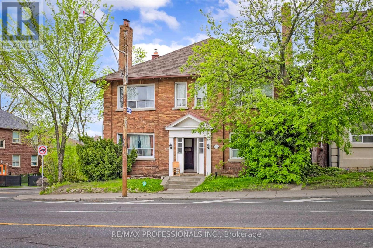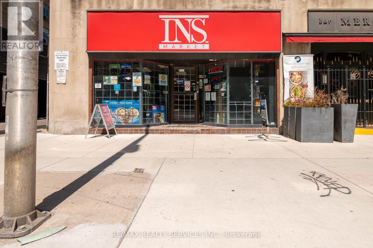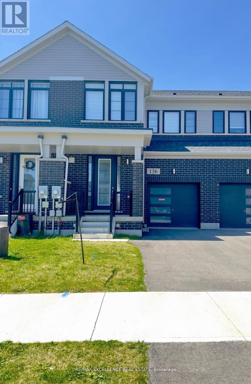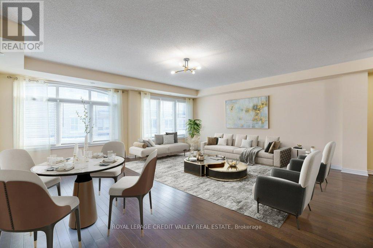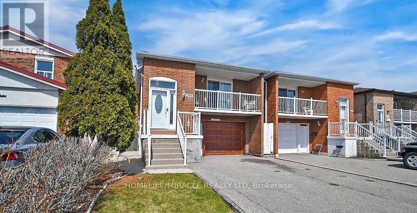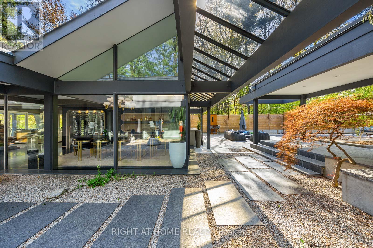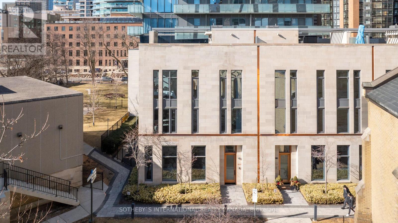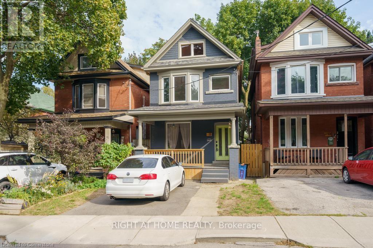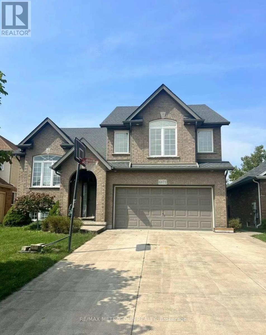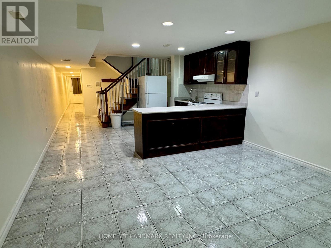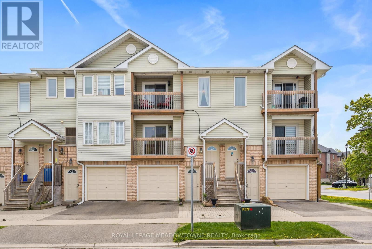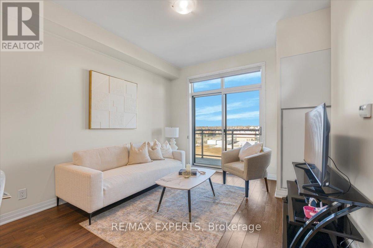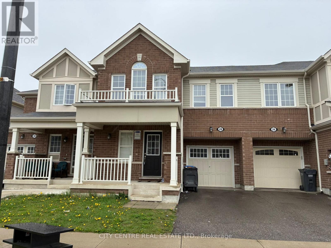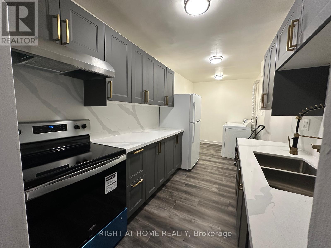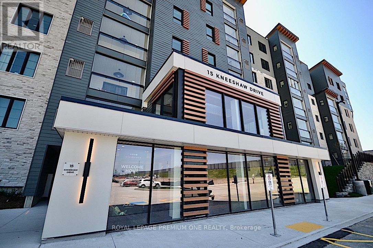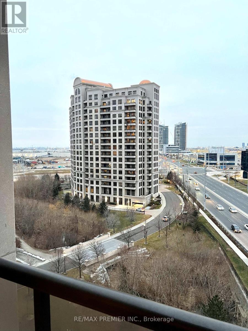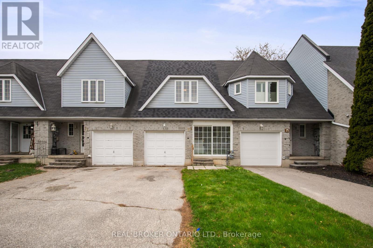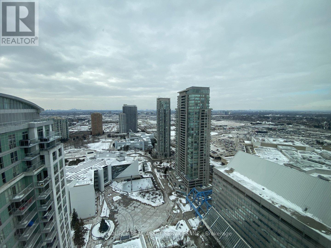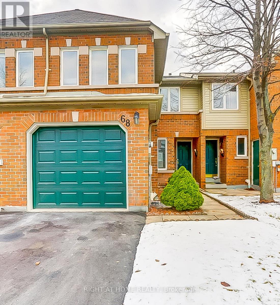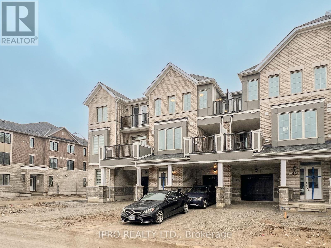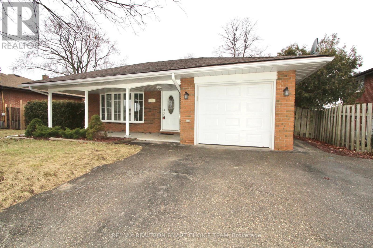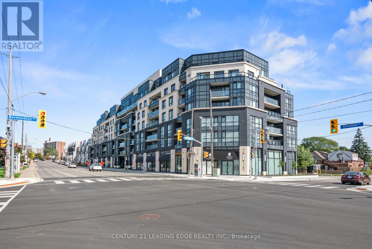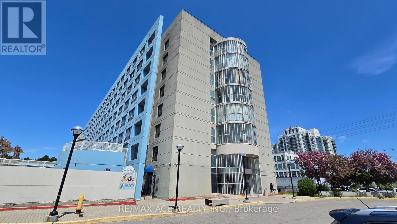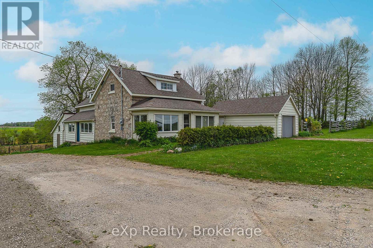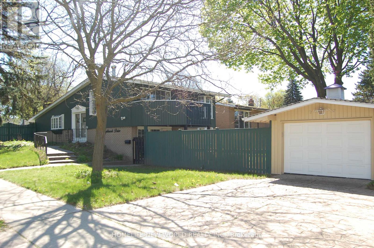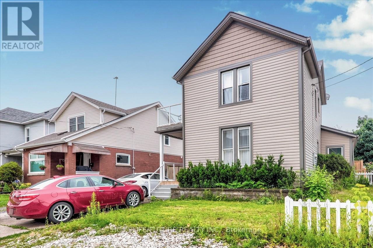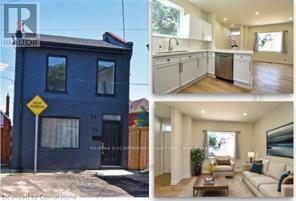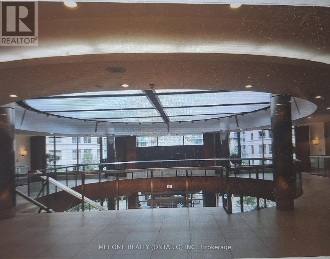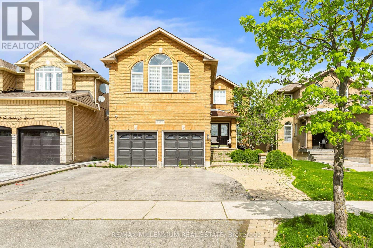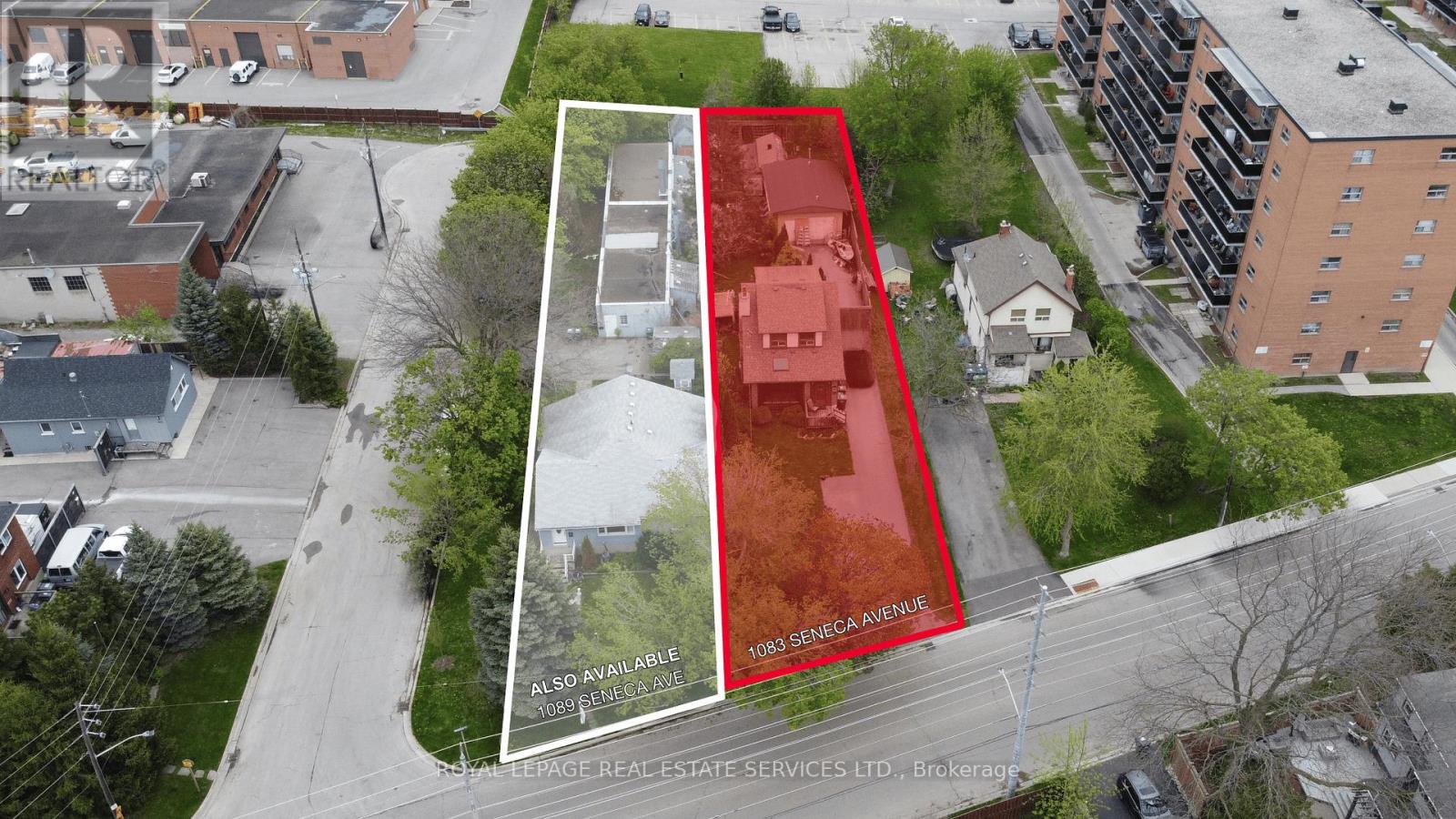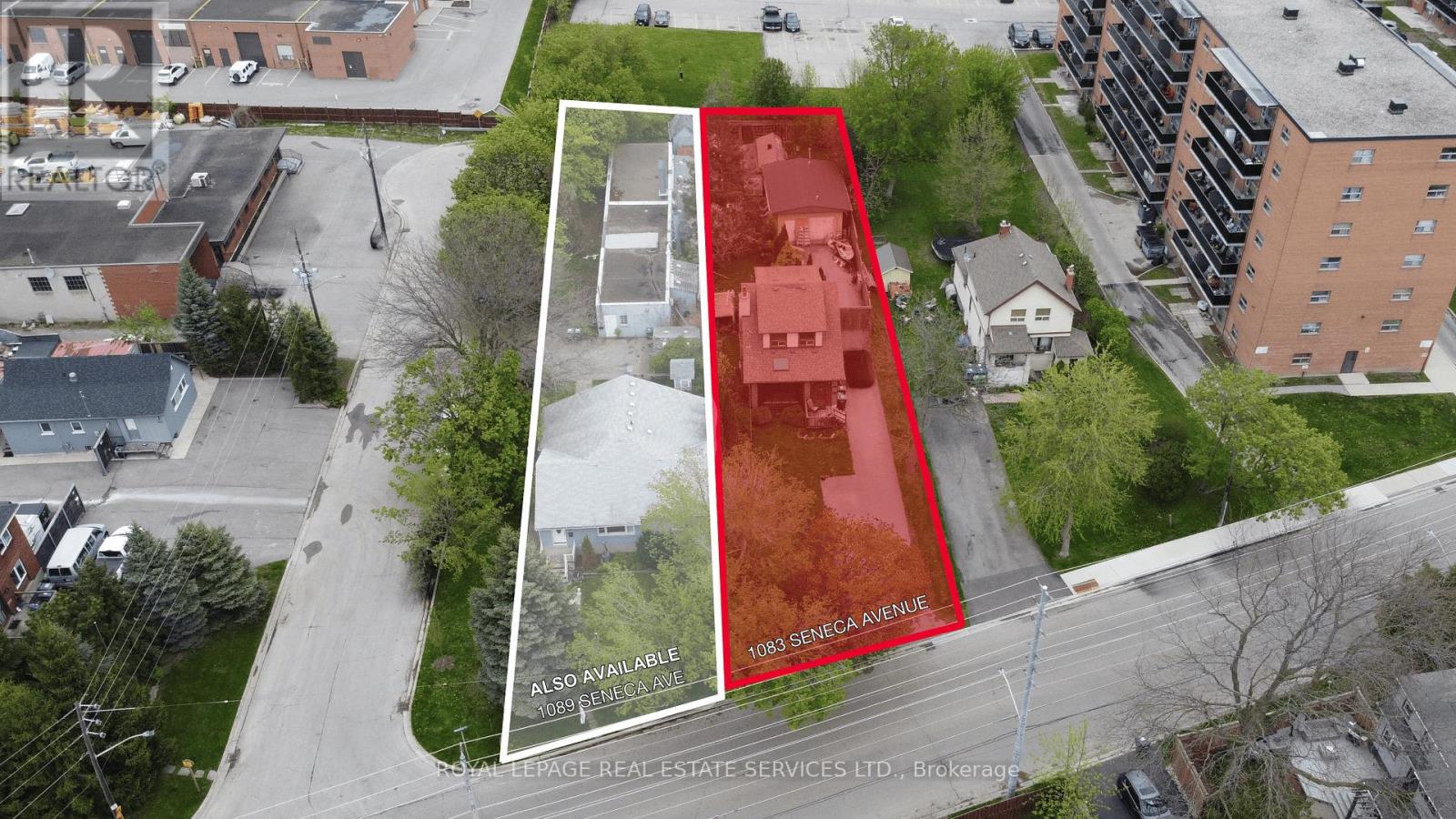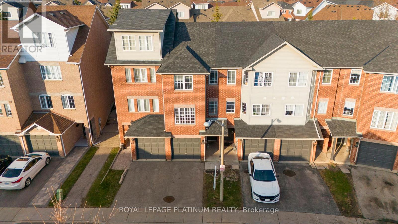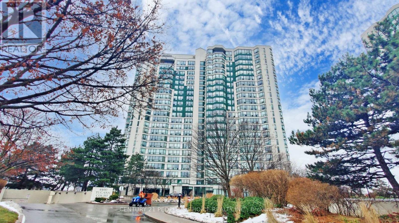20927 Shaws Creek Road
Caledon, Ontario
Entire House for Rent! Experience the best of country living in this charming 3-bedroom upper level with 2.5 washrooms and 1 bedroom in-law suite with separate laundry -nestled on an acre lot in the beautiful Caledon. Spacious living Area With plenty of parking space for your convenience, Very Clean Property, Looking for a triple A tenant (id:59911)
RE/MAX Gold Realty Inc.
186 - 10 Lloyd Janes Lane S
Toronto, Ontario
Corner Unit! South-facing townhouse in Lake & Towns! This rarely large southwest corner unit is filled with natural sunlight and offers 3 bedrooms, 2.5 bathrooms, and a modern open-concept kitchen with stainless steel appliances. The primary bedroom features a private balcony, while the rooftop terrace provides stunning lake and park views. One underground parking space is included. Conveniently located within walking distance to the waterfront and Humber College - Lakeshore Campus, this home is just a 5-minute drive to Mimico GO Station or Long Branch GO Station and offers easy access to the Gardiner Expressway & Highway 427, making commuting to Downtown Toronto or beyond effortless. Enjoy an 8-minute drive to CF Sherway Gardens Mall, with Costco, IKEA, restaurants, schools, and parks all nearby. A perfect opportunity for those seeking a vibrant lakeside lifestyle with urban convenience! (id:59911)
Homelife Landmark Realty Inc.
102 - 293 The Kingsway
Toronto, Ontario
Welcome to 293 The Kingsway! Beautiful architecture and landscaping throughout. New luxury suites with an array of amazing amenities and services. The largest private fitness studio in the area. Featuring an expansive rooftop terrace with cozy lounges. Including top-tier concierge service, a pet-spa and more. 293 The Kingsway is a gateway to sophisticated living. Brand new and never lived in, Suite 102 offers an open concept layout of 596 SQ. FT. with a walk-out to the ground floor patio from LR/DR & Kitchen. An opportunity to live in one of Toronto's most prestigious neighbourhoods - The Kingsway. A rare jewel of a residential community with tree-lined avenues and lush parks. Walk to shops at Humbertown Shopping Centre, sip a coffee with a friend at a nearby cafe. Bike along the Humber River. Shop for freshly baked bread at a local artisan bakery or enjoy your day at a local country club. This is a sought-after neighbourhood designed for those who like to live well. (id:59911)
Harvey Kalles Real Estate Ltd.
305 - 293 The Kingsway
Toronto, Ontario
Welcome to 293 The Kingsway! Beautiful architecture and landscaping throughout. New luxury suites with an array of amazing amenities and services. The largest private fitness studio in the area. Featuring an expansive rooftop terrace with cozy lounges. Including top-tier concierge service, a pet-spa and more. 293 The Kingsway is a gateway to sophisticated living. Brand new and never lived in. Suite 305 offers an open concept layout of 715 sq. ft., with a walk-out to Balcony from LR/DR & Kitchen. Separate Den. An opportunity to live in one of Toronto's most prestigious neighbourhoods - The Kingsway. A rare jewel of a residential community with tree-lined avenues and lush parks. Walk to shops at Humbertown Shopping Centre, sip a coffee with a friend at a nearby cafe. Bike along the Humber River. Shop for freshly baked bread at a local artisan bakery or enjoy your day at a local country club. This is a sought-after neighbourhood designed for those who like to live well. (id:59911)
Harvey Kalles Real Estate Ltd.
10911 Victoria Square Boulevard
Markham, Ontario
Attention!!! Location! Location! Location! Builders/Developers or Build Your Dream Home !! This Stunning 17,104 Sq ft Large Corner Property is next to and within 100 Feet Radius of Recently Developed Townhouse Subdivision. This Exquisite Paradise property is surrounded with mature trees situated in quiet Hamlet of Victoria Square Community/Elgin Mills at the Border of Richmond Hill and Markham Only Minutes to HWY 404, Costco, Home Depot, Schools, Banks, PetSmart, Retail Outlets, Restaurants, Go Train Station, Library, Community Center and Many More Amenities. Extremely High Demand Exceptional Location. (id:59911)
Century 21 Heritage Group Ltd.
26 - 901 Kennedy Road
Toronto, Ontario
Spacious and bright 1-bedroom condo townhouse in Scarborough (Kennedy & Lawrence)** Features double entrance (1 from parking direct to kitchen) carpet free home** Modern and chic galley kitchen with B/I Appliances** Open-concept living and dining area on laminate flooring **Enclosed den perfect as a second bedroom or home office** Enjoy a modern, airy layout ** Great size bedroom with closet organizer** Enjoy the convenience of ensuite laundry**Very accessible location - situated next to Jack Goodlad Park & Community Center, close to various grocery stores, (Costco, No Frills, Food Basics, Giant Tiger, Walmart) Cineplex, Scarborough Town Center ** Close to Highway 401**Well maintained and quiet townhouse complex with lots of visitors parking**The maintenance fee includes water, parking, building insurance & common elements of the building. Seeing is believing, Schedule a viewing today! (id:59911)
RE/MAX West Realty Inc.
161 Boultbee Avenue
Toronto, Ontario
Custom Built Home Nestled In A High Demand " The Pocket" Area, 3 Master Bdrms Plus Den, 4 Levels Of Tastefully Designed Space, Filled With An Abundance Of Natural Light. A Stunning Custom Kitchen, Breakfast Island And W/O To Yard. An Incredible 3rd Floor Master Retreat With Ensuite, Large W/I Closet & Walk Out To Private Terrace. Fully Finished Basement With Walkout Extras:Fridge, Stove, Microwave Hood, Dishwasher, Washer, Dryer, Cac, Cvac, Sprinkler Irrigation System, Private Fenced Lot, Remote Control Awning, Smart Home With Automated Control Of Thermostat, Lighting, Switches And Cameras (id:59911)
West-100 Metro View Realty Ltd.
28 Middleton Avenue
Centre Wellington, Ontario
Charming Freehold Townhouse in Fergus - Move-In Ready! Welcome to this bright and beautifully maintained 2-bedroom, 3-bathroom freehold townhouse in the heart of Fergus. Perfectly sized for couples, small families, or downsizers, this home offers a thoughtful layout and a host of desirable features, including two four piece bathrooms plus an ensuite. Step into the spacious kitchen complete with a large pantry, perfect for all your storage needs. All appliances are included, making your move easy and seamless. The laundry room features an extra storage closet, adding even more functionality to the space. Upstairs, the primary bedroom boasts his and hers closets, offering plenty of wardrobe space, and ensuite. The fully finished basement is bright and welcoming, enhanced by modern pot lights, ideal for entertaining at the dry bar, playing darts or relaxing .Enjoy outdoor living in your fully fenced backyard, a great space for pets, kids, or quiet evenings. A shed is included for added storage. The garage door is insulated, and the garage is equipped 240 volts power. Located in a friendly, established neighborhood close to parks, schools, and all amenities Fergus has to offer! (id:59911)
Your Hometown Realty Ltd
235 Lakewood Drive
Oakville, Ontario
Located in coveted West Harbour, come discover tranquility and elegance at 235 Lakewood Drive. Nestled on a generous .56-acre lot, embraced by majestic foliage in a private cul-de-sac, this residence epitomizes serene living mere steps from the lake. Crafted by renowned architect Gren Weis, the fusion of stone and wood siding spans over 6,200 square feet. Step into the foyer with its soaring cathedral ceilings, offering glimpses of the expansive living spaces beyond. Designed for seamless flow, this sophisticated layout effortlessly accommodates both grand and intimate gatherings. A bespoke oak staircase adorned with shimmering Schonbek chandeliers leads to the upper levels, where solid oak hardwood flooring graces much of the home. The living room boasts exquisite millwork, custom fireplace, and state-of-the-art entertainment amenities by Canadian Sound Ltd. The gourmet kitchen, recently reimagined, features top-tier appliances, quartz countertops, and abundant storage, with access to a sprawling composite, low maintenance deck. A stately maple wood-paneled study overlooks manicured gardens, providing a serene retreat. Five generous bedrooms, each with an ensuite and ample closets, offer luxurious comfort. The primary suite is a haven of indulgence, flaunting dual walk-in closets, spa-like ensuite with airy vaulted ceilings, skylights, and deluxe fixtures. The lower level is all about leisure and function, boasting a custom-painted wood-paneled rec room with lakeside vibes, alongside a gym, wine cellar, and top-notch utility room. Outside, the meticulously landscaped grounds offer a saltwater pool with waterfall, a spa, and outdoor entertainment system, perfect for alfresco movie nights. This home boasts a brand new roof with lifetime warranty! Stroll to lovely downtown Oakville, trendy Kerr Village, Tannery Park along the Lake & waterfront trails. Close proximity to highly esteemed schools. (id:59911)
Royal LePage Real Estate Services Ltd.
A - 120 40th Street N
Wasaga Beach, Ontario
Welcome home to this beautifully maintained upper-level unit, offering 3 generous bedrooms and 2 full bathrooms just a short walk to Beach 5. Featuring an open-concept living and dining area, a modern kitchen with stainless steel appliances, is the perfect space to spend time with the family. The primary bedroom includes an ensuite bathroom, walk in closet and sitting area, while the additional bedrooms are perfect for family, guests, or a home office. This unit has its own backyard space as well as a garage space with 2 driveway parking spaces. (id:59911)
Sutton Group Incentive Realty Inc.
11 Middlecote Drive
Ajax, Ontario
Welcome to this stunning detached family home built by Great Gulf! Boasting an open-concept modern layout and an attractive all-brick exterior, this beautifully maintained property offers approximately 2,000 sq. ft. of comfortable living space. The main floor features elegant hardwood flooring throughout and durable ceramic tiles in the kitchen. Enjoy cooking and entertaining in the updated kitchen, complete with quartz countertops, stylish backsplash, stainless steel appliances, and pot lights throughout. The spacious family room overlooks the kitchen perfect for hosting family gatherings and making lasting memories. Upstairs, you'll find four generous bedrooms and a convenient laundry room. Bathrooms have been tastefully updated for a contemporary feel. The unfinished basement offers endless potential to bring your own vision to life. Step outside to a fully interlocked backyard ideal for outdoor enjoyment. Dont miss your chance to own this incredible home it wont last long! (id:59911)
RE/MAX Ace Realty Inc.
233 - 2885 Bayview Avenue
Toronto, Ontario
The highly sought after 'ARC' by The Daniels Corporation. TOTALLY RENOVATED; Flooring, Kitchen, Appliances, Light Fixtures, Paint And More! Ideally located right at Bayview Subway station and directly abutting the Bayview Village Mall - a dream location for both downtown commuters and those working from home. Minutes to the 401, and surrounded by excellent area amenities, this 692 sq ft 1BR+DEN model equipped with 1 full washroom Will Not Disappoint. Excellent building amenities in this unique and award-winning development by one of the city's most reputable builders. (id:59911)
Royal LePage Signature Realty
1131 & 1131a Avenue Road
Toronto, Ontario
Attention, Renovators, Builders, Investors! Are you interested in a Great Investment opportunity in prestigious Lytton Park, one of Toronto's Best Neighbourhoods within easy reach of the new Eglinton Crosstown LRT and Yonge/Eglinton Subway? If so, take a look at this extra spacious 4 Plex. Inside you'll find four exceptionally large and charming 2-Bedroom Apartments each over 1,250 sq. ft. with Living Room fireplaces and Separate Dining Rooms. The huge unfinished Basement is full height with a Separate Entrance, providing a terrific opportunity to add 2 more Apartments, which will turn this into a super money-making investment. Set on a 43 x 115.5 foot lot, it is ideally positioned with a 4 car width Private Driveway and 4 Garages which are conveniently located on Castlefield Avenue. (id:59911)
RE/MAX Professionals Inc.
262 Bloor Street
Toronto, Ontario
This is a rare chance for investors or aspiring small business owners to acquire a well-established and successfully operating franchise that has been serving the community for over 20 years.Prime Location, Situated in a high-traffic area next to the University of Toronto, a major museum, and several large hotels. Excellent walk-in traffic and storefront parking.Strong Monthly Sales: Approx. $45,000/month in revenue.Low Fixed Royalty: Only $910/month.Efficient Staffing: Operated by 2 employees with a combined monthly salary of $5,000.All-Inclusive Rent: Monthly rent of $7,510, including TMI, HST, water, and utilities.Positive Cash Flow: Generates approx. $4,000/month in profit with room to grow.Expansion Potential: Seller has already invested $15,000 as a deposit to the franchisor for expanding the liquor stock area, benefiting the new owner.This is a turnkey operation with stable income, located in one of the most sought-after areas in the city. Ideal for both seasoned investors and first-time business buyers looking to step into a proven and profitable setup with potential for further growth. (id:59911)
RE/MAX Realty Services Inc.
136 Freedom Crescent
Hamilton, Ontario
Looking for a new place to call home? This stunning townhome in the sought-after Mount Hope Community is sure to impress! With quick access to the highway, Hamilton Airport, shopping centre, and green spaces, you'll have everything you need right at your fingertips! The modern kitchen is a chef's dream, complete with top of the line appliances and an open concept design that flows seamlessly into the spacious living room adoened with gleaming hardwood floors. Upstairs, you'll find three generously sized bedrooms, including a luxurious primary suite with a walk-in closet and a spa-like double-vanity ensuite. And with two convienent parking spots, you'll never have to worry about finding a place to park. Don't miss out on this incredible opportunity - book your viewing today! (id:59911)
RE/MAX Excellence Real Estate
34 - 200 Veterans Drive
Brampton, Ontario
Bright and modern 3-bedroom, 2 -bath stacked townhouse available for lease in one of Bramptons most desirable neighborhoods. This spacious and newly updated home features an open-concept main floor with a large living and dining area, filled with natural light from oversized windows. Step out from your Primary bedroom onto your private terrace, perfect for enjoying your morning coffee or relaxing in the evening. The kitchen is designed for both style and functionality, offering granite countertops, stainless steel appliances, an undermount sink, and a contemporary tile backsplash. Upstairs, the primary bedroom serves as a private retreat with a 4-piece ensuite bathroom and ample closet space. Two additional bedrooms are perfect for children, guests, or a home office. Additional highlights include laminate flooring throughout, laundry conveniently located on the upper level, and parking for two vehicles, one in the garage and one in the driveway. Enjoy a quiet and family-friendly setting just minutes from Mount Pleasant GO Station, Brampton Transit, parks, schools, shopping plazas, and grocery stores.This is an ideal home for families or professionals seeking comfort, style, and convenience. Don't miss out on this exceptional opportunity! **EXTRAS** This unit includes a private garage plus extra parking spot on private driveway. You're just steps away from all the conveniences you need, including Starbucks, Longos Grocery, Scotia Bank, RBC, & Petro Canada and More! (id:59911)
Royal LePage Credit Valley Real Estate
7433 Sigsbee Drive
Mississauga, Ontario
Tastefully Renovated rare 5 Level Backsplit On A 160 Ft Deep Lot Nicely Landscaped perfect for summer fun. Lots of $$$ spent on upgrades, Modern Open concept Family Size Kitchen with Quartz counters & backsplash, Iron pickets, New wide plank hardwood floors, Upgraded washrm, W/O From Family Room To Newly Covered Patio. Newer patio door & vinyl windows, In-Law Suite With Separate Entrance Very Well Kept Home In Quiet Neighborhood. Finished basement is rented out. Walk To Bus And Shopping. (id:59911)
Homelife/miracle Realty Ltd
48 Northumberland Street
Toronto, Ontario
Incredible Location!! This Rare Duplex Property Boasts 3 Self Contained Units With A Walk-Up Basement Apartment And One Front Yard Parking Spot. Each Unit Contains A Sizeable Kitchen, Large Bedrooms, And Lots Of Light. Beautiful Backyard Oasis With Pergola Shed. Steps To Ossington Station, Bloor Street Shopping And Entertainment, Parks. Many Updates Include Updated Electrical With 200 Amp Panel, Roof (19), Siding (18), Most Windows (20), Eaves & Downspouts (22), Sump Pump System (23). Main Floor Is Currently Vacant But Had Been Rented For $2,200/Month, 2nd Floor Is Currently Rented For $2,000/Month and Basement Is Currently Rented For $1,700/Month. (id:59911)
Royal LePage Realty Centre
80 North Drive
Toronto, Ontario
A FRANK LLOYD WRIGHT-INSPIRED MASTERPIECE is a once-in-a-lifetime opportunity in Humbervalley-Kingsway's most prestigious enclave. Karma8 House stands as an architectural triumph a stunning tribute to Frank Lloyd Wright's visionary philosophy where nature and structure become one.Set on a breathtaking 50' x 465' lot that widens to 108' at the rear, this 6,300+ sqft sanctuary offers the ultimate privacy with a running creek and ravine setting that transports you far from city life. Floor-to-ceiling windows frame mature trees throughout, creating a seamless dialogue between indoors and nature that changes with the seasons.Every element reflects uncompromising craftsmanship: French White Oak floors, VOLAKAS Greek marble finishes, custom millwork, and over 40 skylights that bathe the home in natural light. The chef's kitchen showcases Wolf and Sub-Zero appliances alongside a one-of-a-kind integrated espresso bar - ModBar.Step outside to an entertainer's paradise with a heated pool, fully-equipped cabana, outdoor kitchen, and multiple patio levels nestled among recently planted European Beech columnar trees. Return indoors to discover luxurious amenities including a climate-controlled wine cellar, home theatre, gym with mirrored walls, and spa area complete with dry sauna.Smart Home convenience comes standard with the comprehensive Control4 system managing everything from lighting to security. The snowmelt driveway system ensures year-round ease, while the three-car heated garage provides abundant storage.Minutes from High Park's natural splendor and St. George's Golf Course, with swift access to downtown Toronto, Karma8 House offers the perfect balance of seclusion and connection. This is not merely a home it's a masterpiece designed for those who recognize that true luxury lies in the harmonious blend of architectural brilliance and natural beauty.Your legacy awaits at 80 North Drive. (id:59911)
Right At Home Realty
Th 5 - 63 St. Mary Street
Toronto, Ontario
A Rare And Exclusive Opportunity, The Urban Townhome Collection Offers The Ultimate In Luxury With The Exceptional Amenities Of Pemberton's U Condominiums Community. Steps To Yorkville-Bloor, U Towns Is A Masterful Collection Of Luxury Townhomes Connecting Residents To A Wealth Of Urban Amenities And Beyond. Townhome 5 Is The Most Coveted And Desirable South-West Facing Corner Exposure Into Scollard Park, Which Can Be Found Between Brennan Hall and St. Basil's Parish. This Home's Main Level Features 10 Foot Ceilings, A Custom Irpinia kitchen With High End Appliances: Wolf, Sub-Zero & Miele, And A Large Patio. Private Elevator Connecting All 5 Levels Including 3 Levels Of Opulent Living, 4th Level Rooftop Bar & Terrace With Retractable Awning And Lower Level With Personal Oversized 2 Car Garage. 2nd Level Has Been Converted To One Of A Kind Open Concept Entertainment Space With Bar And Office, While 3rd Level Primary & Secondary Bedrooms Remain. True Home Sized Custom Bathrooms, Laundry Room & Walk-In Closets Designed For The Most Discerning Buyer. (id:59911)
Sotheby's International Realty Canada
Upper - 11 Lorne Avenue
Hamilton, Ontario
Welcome to 11 Lorne! This lovely detached home was tastefully updated. The home boasts a Spacious Main Level, 2nd and 3rd Floors. Open concept on the main floor. Hardwood floors throughout. Custom Chef's Kitchen with S/S appliances, Quartz countertops and upgraded cabinets. Separate Laundry room on main floor. Newly renovated bathroom on the 2nd floor with heated floors. Enjoy relaxing in the fully fenced backyard, with custom garden boxes and a fire pit. Updated wiring, smart tech pot lights and Ecobee thermostat, duct work and plumbing, most windows updated, newer AC. This home is a few minutes walking distance of Gage Park and steps to St. Peter's Hospital. (id:59911)
Right At Home Realty
6871 St Michael Avenue
Niagara Falls, Ontario
Welcome to 6871 St. Michael Avenue, a beautifully maintained home nestled in one of Niagara Falls' most desirable family-friendly neighborhoods. This bright and spacious property offers a perfect blend of comfort and convenience, featuring generous living areas, a modern kitchen, and a private backyard ideal for relaxing or entertaining. Located just steps from the highly regarded St. Michael Catholic School, parks, and walking trails, this home is perfect for families seeking a safe and welcoming community. Minutes to shopping like COSTCO, WINNERS, WAL-MART, METRO and much more, and major highways like QEW and 420, offering excellent access to all amenities. Basement is not included. Don't miss the chance to call this wonderful property your next home! (id:59911)
RE/MAX Metropolis Realty
Lower - 14 Garnet Avenue
Toronto, Ontario
Spacious 1-Bedroom Basement Apartment In Prime Downtown Location! Bright, Modern Open-Concept Space With High Ceilings And Ample Storage. Private Separate Entrance. Excellent Walk Score - Conveniently Close To UofT And George Brown. Just A Short Walk To The Subway, Christie Pits Park, Bloor St Shops, And Restaurants. Rent Includes All Utilities And Shared Laundry. (id:59911)
Homelife Landmark Realty Inc.
28a Stewart Maclaren Road
Halton Hills, Ontario
Step into home ownership with this bright and beautifully maintained 2-bedroom, 1-bath condo perfectly located within walking distance to the GO Train for effortless commuting. Enjoy peaceful mornings or unwind in the evening on your private balcony with views of the stunning escarpment. The unit features warm hardwood floors throughout and a spacious primary bedroom with a large double closet. With two indoor parking spots included, this is the ideal opportunity to invest in yourself and enjoy the freedom of ownership. Don't miss your chance! (id:59911)
Royal LePage Meadowtowne Realty
527 - 1105 Leger Way E
Milton, Ontario
Welcome Home to a Luxury living in Milton's most connected location. This gorgeous one-bedroom and Den offers the perfect combination of modern finishes and use of space. Open Concept Living Room Area with W/O to Open Balcony Overlooking Greenspace. Breakfast Bar, Comes Equipped with Stainless Steel Appliances: Fridge, Stove, Dishwasher, and Over-the-Range Microwave. Large Primary bedroom with a Large closet. The den is perfect for a Home office/Library. In-suite laundry, updated backsplash, LED lighting, and new blinds (2024) enhance convenience. Freshly painted and move-in ready. Walking distance to parks, trails, schools, hospital, community park, sports fields, and shopping. Suite measures 586 sq. ft. (id:59911)
RE/MAX Experts
28 Averill Road
Brampton, Ontario
Four Bedroom Freehold Townhouse, Joint By Garage to Neighbor, Full House For Rent, Family Room, Interior Door To Garage, Enclosed Patio, Close To Park, Public Transportation, Garage Plus Private Driveway, Unfinished Basement, Open Concept Kitchen With Centre Island, Walk-Out To Patio, Stainless Steels Appliances, Convenient Second Level Laundry Room, Looking For A Triple-A Tenant With Good Income/Credit/References, Minimum 12 Month Lease, Immediate Occupancy, Tenant To Pay All Own Utilities plus Tenant's Insurance, No Pets Preferred (id:59911)
City Centre Real Estate Ltd.
1616 - 320 Dixon Road
Toronto, Ontario
Newly Renovated 2-Bedroom Apartment! Welcome To This Beautifully Renovated 2-Bedroom, 1-Bathroom Apartment, Offering Modern Finishes And A Bright, Layout. Enjoy A Brand-New KitchenSleek Countertops, And Ample Cabinet Space. Freshly Painted Walls, Stylish Flooring, AndUpdated Lighting Create A Warm And Inviting Atmosphere. The Upgraded Bathroom FeaturesContemporary Fixtures. Conveniently Located Near HWY 401, Transit, Shopping, Schools, AndParks, This Move-In-Ready Home Is Perfect For Comfortable City Living. Don't Miss Out ScheduleYour Viewing Today! (id:59911)
Right At Home Realty
114 - 15 Kneeshaw Drive
Barrie, Ontario
A stunning 1 bed 1 bath condo, luxurious living space in a brand-new building. This never-lived-in suite features an enclosed 4-season solarium balcony, air purification system, elegant flooring, and modern countertops. High-end finishes include 9-foot ceilings, upgraded trim, and ensuite laundry. Enjoy top-notch amenities including a fitness room, outdoor jogging track with fitness stations, playground, and EV charging stations. This community is designed with nature-inspired features such as custom waterfalls and fire elements. With easy access to Highway 400, Barrie South GO Station, and local shopping, this condo provides the ultimate lifestyle upgrade, complete with parking (id:59911)
Royal LePage Premium One Realty
810 - 9235 Jane Street
Vaughan, Ontario
Welcome to Bellaria Residences Tower 2 Luxury Living in the Heart of Maple! This beautifully designed open-concept layout offers the perfect blend of comfort and convenience. Ideally located just steps from Vaughan Mills, transit options (Subway, TTC, GO Transit, Hwy 400 & Hwy 7), grocery stores, and health clinics.Enjoy serene views as the property backs onto a stunning 20-acre green space featuring 2.5 km of walking trails, lush landscaping, and peaceful ponds. Building amenities include 24-hour security, a fitness centre, sauna, theater room, guest suites, and ample visitor parking. (id:59911)
RE/MAX Premier Inc.
73 Oak Ridge Court
East Gwillimbury, Ontario
Don't miss this incredible chance to get into the market with this charming 3-bedroom, 2-bathroom townhouse, ideally situated in the highly desirable community of Holland Landing. Priced to sell, this home offers unbeatable value and the perfect canvas for buyers ready to create and design their dream home. Whether you're a first-time buyer, investor, or someone looking to personalize a space to your style, this property is full of potential. Enjoy a functional layout with generous sized rooms, great natural light, and a backyard waiting to be transformed into your private outdoor retreat. Located in a family-friendly neighbourhood, you're just minutes from schools, parks, shopping, and more! With its unbeatable price and prime location, this is your opportunity to invest in a solid home and add your own touch in a growing community. Schedule a private showing today! (id:59911)
Real Broker Ontario Ltd.
3305 - 70 Town Centre Court
Toronto, Ontario
Live above the cloud. Luxurious Penthouse 2 Bedrooms, 2 Washrooms Condo on 33rd floor available for rent. Corner unit with large terrace and balcony offers excellent outdoor area to touch & feel cloud and unobstructed view of city skyline. Heating and Water included in rent. Stainless steel appliances include brand new refrigerator, stove and dishwasher. Ensuite washer and dryer. 2 minutes waking distance to Scarborough Town Centre Mall, Subway, Go transit, YMCA, Library, Movie Theater, Service Canada. 2minutes to Highway 401. Walking and transit score 10/10. Big park and kids play ground adjacent to the building. 24 hours security and Underground Visitor Parking. This building has party room, billiard, gym, yoga and movie theater.*For Additional Property Details Click The Brochure Icon Below* (id:59911)
Ici Source Real Asset Services Inc.
68 - 2550 Thomas Street
Mississauga, Ontario
Home In Desirable Central Erin Mills Neighborhood In John Fraser/Gonzaga School District, Features Family Room W/Gas Fireplace, 3 Bedroems W/ Extra-Large Master Bedroom W/Sitting Area And 4Pc Ensuite, Open Concept Living/Dining Room Hardwood Flooring, Eat-In Kitchen, Close To Amenities Go Station/Transit, Erin Mills Town Center, Credit Valley Hospital, Access To Hwys 403/401/407 (id:59911)
Right At Home Realty
42 Ennerdale Street
Barrie, Ontario
Be the first to call this beautiful 3 Bed, 2.5 Bath, 3-storey townhouse home! Located in one of Barriesmost desirable new communities, this brand new build offers modern comfort, a functional layout, andtasteful upgrades throughout.. Step inside to a spacious Mudroom, with convenient shelving and storage,and easy access to the garage. Upstairs, the main living area offers a bright, open-concept space withseamless flow. The Great Room is perfect for unwinding or hosting, while the Dining Room opens onto aprivate deck, perfect for morning coffee or evening relaxing. The thoughtfully designed kitchen featuresstainless steel appliances, ample cabinetry, generous counter space, and a breakfast bar for casual dining orentertaining. The main floor also includes a powder room, tucked away for comfort, and a laundry closetwith a top of the line stacked washer and dryer, leaving loads of room for storage. On the top floor, youllfind three well-sized bedrooms. The primary suite includes a wide closet, private 3-piece ensuite, and awalkout to your own private balcony. The other two bedrooms are filled with natural light and share asleek 4-piece bathroom. The garage and driveway allow for a multi-car family to park comfortably. Aperfect fit for professionals, couples, or families looking for a fresh start in a well-designed, move-in-readyhome. (id:59911)
Ipro Realty Ltd.
Bsmt - 929 Crocus Crescent
Whitby, Ontario
Introducing a truly extraordinary leasing opportunity! This captivating oversized 1-bedroom, 1-bathroom bungalow on the basement level is now available for the taking. Enjoy the luxury of undisturbed privacy with a separate entrance to the basement. More than just a home, itoffers a lifestyle of perfect balance, boasting an impressive School score of 9, a Transit rating of 8.5, and an exceptional Parks score of 9.2. This haven is strategically located for downtown dining escapades or seamless access to transit and the 401/407. Immerse yourself in the joy of residing in park heaven, surrounded by 4 lush parks and a myriad of recreational facilities, including the enchanting Rosedale Park, Lupin Park, and College Downs Park. 10 minutes walk to bus stop. Don't miss out on the chance to make this your new home sweet home! Ensuite washer and dryer included. (id:59911)
RE/MAX Realtron Smart Choice Team
207 - 1401 O'connor Drive
Toronto, Ontario
The Exquisite Lanes Residences! Stunning Corner Suite with South West Exposure, Open Concept Floor Plan, 2 Beds/2 Baths, Laminate Floors throughout (Grey Tones), Kitchen Boasts S/S Appliances, Moveable Island, Extended Cabinets - Perfect For Extra Storage & Counter Space, Ensuite Landry with Storage Shelving & Full Size Washer/Dryer, Open Balcony, Modern Boutique Style Condo with Resort Amenities, The Strike Club, Skyview Fitness, Yoga Centre, Skydock Lounge with BBQ's, Views of the CN Tower on Rooftop! Public Transit & Shopping @ Your Doorstep! (id:59911)
Century 21 Leading Edge Realty Inc.
506 - 39 Kimbercroft Court
Toronto, Ontario
Step into your ideal home with this bright and spacious 1-bedroom + large den unit, perfectly situated in the heart of Central Scarborough! The versatile den features a door and can easily function as a second bedroom or home office. Enjoy a generous family room, a large primary bedroom with an oversized closet, and a roomy laundry area with a full-size washer and dryer. Located close to everything you need shopping, groceries, TTC, parks, community centres, Canadore @Stanford College, and Centennial College with quick access to Hwy 401 for added convenience. This well-maintained building includes great amenities such as a party room, 24-hour concierge, and free visitor parking. (id:59911)
RE/MAX Ace Realty Inc.
9 - 136 Scanlon Avenue
Bradford West Gwillimbury, Ontario
Welcome To This Beautiful Updated 2 Bedroom Condo, Ideally Located In The Heart Of Bradford! Features Include The Galley-Style Kitchen Which Has Been Updated With Sleek Quartz Countertops, Convenient Pantry, And Built-In Desk Unit, Perfect For A Home Office Setup. The Large Combined Living Room/Dining Room Is Bathed In Natural Light, Offering A Bright & Airy Feel, & Features A Beautiful Feature Wall. The Open-Concept Design Flows Seamlessly, Making It An Ideal Space For Entertaining. The 2 Bedrooms Are Spacious, & Both Have Large Windows That Allow Plenty Of Natural Light, & Each Offers Generous Closet Space. The Updated Bathroom Includes a Modern Pocket Door For Added Style And Functionality. This Condo Comes With 2 Exclusive Parking Spots And 1 Locker For Extra Storage.Buyer Could Inquire With The Board Regarding The Possibility Of Installing Ensuite Laundry. You'll Enjoy The Convenience Of Being Within Walking Distance To Go Train And Local Amenities Including Restaurants, Shops, Schools and Parks. Don't Miss Out On This Fantastic Opportunity. (id:59911)
Royal LePage Rcr Realty
43 Bignell Crescent
Ajax, Ontario
Set on a rare oversized corner lot in Ajax's sought-after 'Tranquility' community, 43 Bignell Crescent offers the perfect balance of modern living and serene surroundings. This sun-filled 2814 sqft home features contemporary finishes, a sleek kitchen with stainless steel appliances and an open-concept family room perfect for entertaining. 9-ft smooth ceilings and large windows flood the main floor with natural light. Upstairs, you'll find four spacious bedrooms, including a primary retreat with his and hers walk-in closets and a luxurious 5-piece ensuite. A rare second-level family room offers flexibility as a home office or kids play area, adding to the homes versatility. The backyard features a beautiful deck with a gazebo, perfect for outdoor relaxation. A double-car garage with ample storage adds both convenience and functionality. The home is located near scenic trails, golf courses, top-rated schools, and parks. Easy access to the Ajax GO Station, highways 401, 407 and 412. This home checks all the boxes - don't miss your chance to make it yours! (id:59911)
Sage Real Estate Limited
135786 Concession 8
Chatsworth, Ontario
Discover the allure of country living with this charming stone house, perfectly situated on a spacious 1-acre property. Offering a unique blend of character and opportunity, this home is brimming with potential for a handyman or contractor eager to add their personal touch. The house features 2 new heat pumps with heat and A/C, an updated electrical panel (2024), newer windows and roof. This property gets stunning west facing sunsets over the farm feilds. Located on a nice, quiet municipal road, you'll enjoy peace and serenity while still being conveniently located. With a full acre of land, the possibilities are endless for gardens, outbuildings, or simply enjoying the space. This stone house is a must-see for those ready to roll up their sleeves and create their perfect rural retreat! (id:59911)
Exp Realty
1 Highbrook Drive
Toronto, Ontario
Bright and spacious corner detached home in a highly sought-after, family-friendly neighborhood! Enjoy two distinct backyard spaces one offering a private retreat with a custom in-ground pool and natural gas BBQ hookup, and the other featuring beautiful interlocking, perfect for entertaining or providing direct access to the finished walk-out basement with a second kitchen ideal for in-law living or potential rental income. This well-maintained 3+1 bedroom side-split offers exceptional indoor and outdoor living. The elegant living room features a cathedral ceiling, gas fireplace, and a walkout to a charming balcony. Additional highlights include a patterned concrete driveway and a detached garage. Set on a generous 55 x 120 ft corner lot and ideally located within walking distance to schools, TTC transit, grocery stores, medical offices, retail shops, and places of worship this home offers the perfect blend of comfort and convenience. (id:59911)
Homelife New World Realty Inc.
4404 Morrison Street
Niagara Falls, Ontario
Beautifully Updated House With 1826 Sq Ft Of Modern Living Space And Finishes. No Carpet, Large Windows (Double Hung Windows), Large Family Room With Patio Doors To Stone Patio With Hot Tub And Fire Pit. Updated Chef's Kitchen With Backsplash & Quartz Countertops. Walking Distance To Falls, Clifton Hill & Casino. Extra High Fence For Total Privacy. Full Glass Doors For Bath Tubs, Concrete Drive Ways. (id:59911)
Homelife/future Realty Inc.
126 Evans Street
Hamilton, Ontario
For Lease for this beautiful, modern and loads of new updates throughout. New Kitchen and baths. 3 bedrooms, 1.5 baths and rough in basement area. 9 ft high ceilings. L-shape lot (33.86 ft x 25.85 ft) extra yard + new sod. Dead end street and quiet street, laneway. Street parking available. Laundry & bath on main level. Sliding doors to rear area to back & side yards. Excellent location near all amenities. General hospital, shopping. Walk to downtown, bus transit/go-train station. close to the Bayfront water marina yacht area and with many attractions for you to enjoy. Not pets, no smoking, must have rental application, a credit check, employment and references. Pictures from the previous listing. (id:59911)
RE/MAX Escarpment Realty Inc.
2009 - 3880 Duke Of York Boulevard
Mississauga, Ontario
Excellent Mississauga Down Town Location Ovation Steps To Square One Mall, Celebration Square, Living Art Centre, Library, Close To Bus Terminal Major Hwy 403 And 401, Public Transit, Two Bedrooms Two Washrooms A Large Den Which Can Be Used As 3rd Bed Room. Complete Recreation Facilities, Swimming Pool. Gym, Party Room, Bowling Alley Billiard Room. Laminated Flooring. (id:59911)
Mehome Realty (Ontario) Inc.
5525 Heatherleigh Avenue
Mississauga, Ontario
Lease This Spectacular Furnished Home!Double Door Entry.Open Concept Living & Din.Rooms.Jatoba Cherry Hdwd On Main Flr.Highlighted With 60 Pot Lights Thru-Out. Gourmet Kit With Galaxy Granite Counters,Ceramic Backsplash,Xl Pantry,Stainless Steel Appliances,Breakfast Bar,Large Rooms.Two Family Rooms (One Dramatic Great Room With Cathedral Ceilings & Huge Windows). could be given possession furnished or unfurnished. 70% utilities share. (id:59911)
RE/MAX Millennium Real Estate
1083 Seneca Avenue
Mississauga, Ontario
Exceptional development opportunity in the heart of Mississauga's Lakeview and Port Credit communities. This 11,000 sq ft infill site has the potential to add an additional 11,000 sq ft (neighbouring property) for a total of 22,748 of potential development area. Zoned D-1 High Density, this infill site is well positioned on the fringe of both Port Credit and Lakeview communities, offering any new development close proximity to nearby shopping, top-rated schools, accessible transit and numerous neighbourhood parks. Concept ideas are available in our Offering Memorandum. (id:59911)
Royal LePage Real Estate Services Ltd.
1083 Seneca Avenue
Mississauga, Ontario
Exceptional development opportunity in the heart of Mississauga's Lakeview and Port Credit communities. This 11,000 sq ft infill site has the potential to add an additional 11,000 sq ft (neighbouring property) for a total of 22,748 of potential development area. Zoned D-1 High Density, this infill site is well positioned on the fringe of both Port Credit and Lakeview communities, offering any new development close proximity to nearby shopping, top-rated schools, accessible transit and numerous neighbourhood parks. Concept ideas are available in our Offering Memorandum. (id:59911)
Royal LePage Real Estate Services Ltd.
41 Spadina Road
Brampton, Ontario
Welcome to 41 Spadina Rd, Brampton A Spacious 3-Storey Townhome in a Prime Location! This beautifully maintained 3-bedroom, 2-bathroom freehold townhome offers exceptional value for families and investors alike. Enjoy a bright and open-concept layout with a ground-level family room and walk-out to a private backyard perfect for entertaining or relaxing. The main level features a large living and dining area, an eat-in kitchen with ample cabinetry, and a walkout to a balcony. Generously sized bedrooms, including a primary bedroom with an ensuite and double closet. Built-in garage and private driveway. Conveniently located near schools, parks, public transit, and shopping, with easy access to Hwy 410 this home checks all the boxes! (id:59911)
Royal LePage Platinum Realty
1402 - 4460 Tucana Court
Mississauga, Ontario
This spacious 2-bedroom plus den 2 full washroom+1 underground parking unit is perfectly situated in the highly sought-after Mississauga City Centre. Located on a high floor, the unit offers a functional, open layout with breathtaking skyline views. Exquisite finishes throughout the property add a touch of sophistication, creating a rich atmosphere of style and elegance .Nestled in the prestigious Kingsbridge Grand II building, this home is a commuters dream with quick access to major highways, including multiple 400-series routes, the QEW, and nearby public transit options. Conveniently close to Square One, LRT, hospitals, shopping centers, scenic walking trails, and respected local schools, everything you need is just minutes away. The building's extensive amenities include a gym, indoor pool, sauna, tennis and squash courts, and a party room offering a lifestyle of comfort and convenience. This property is a must-see (id:59911)
Century 21 People's Choice Realty Inc.

