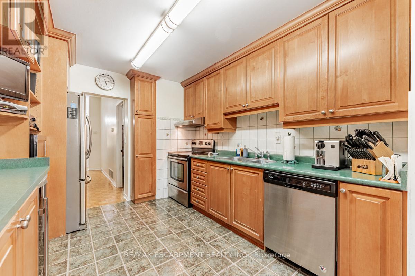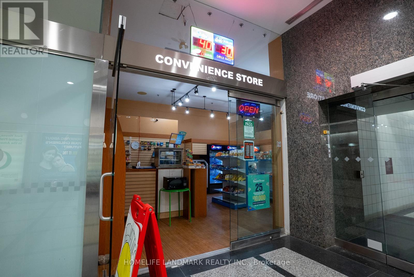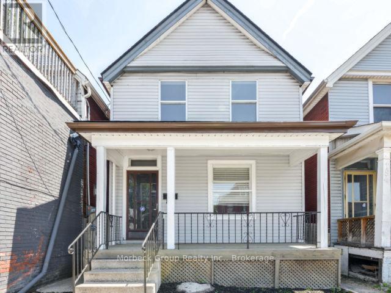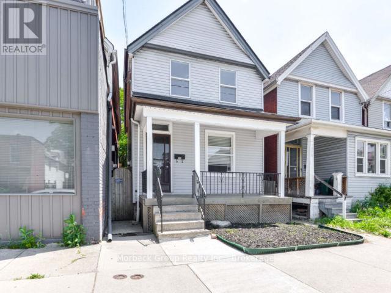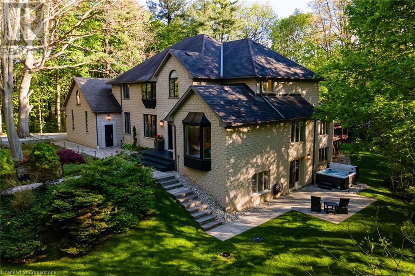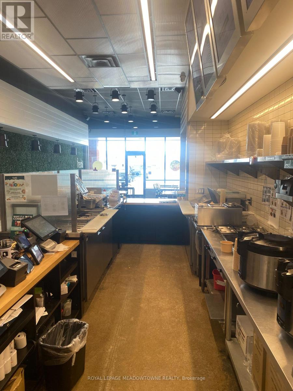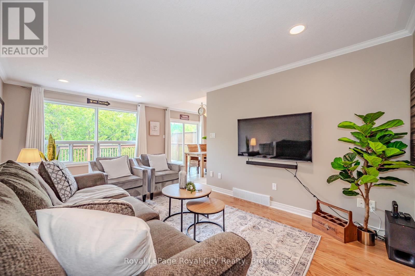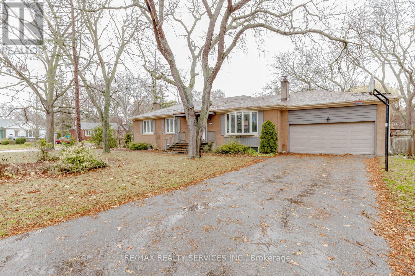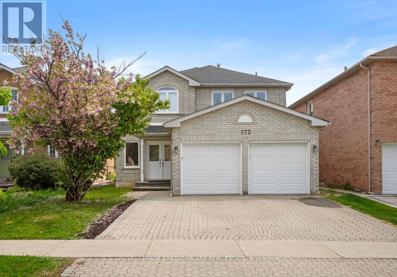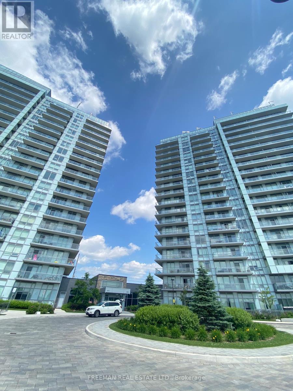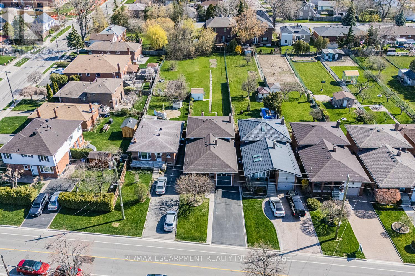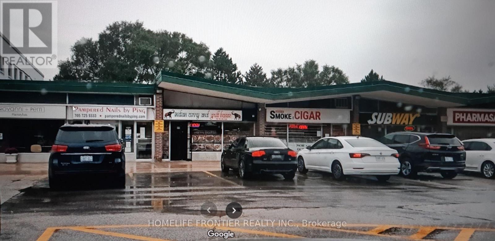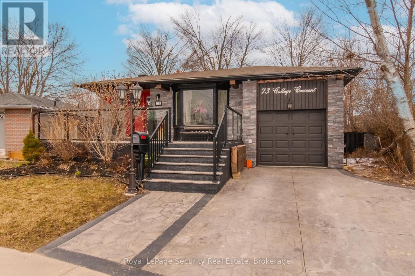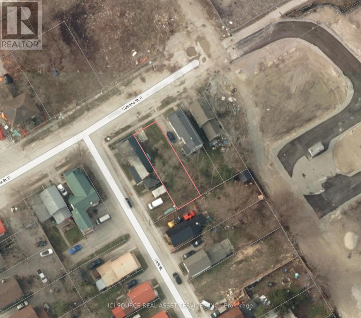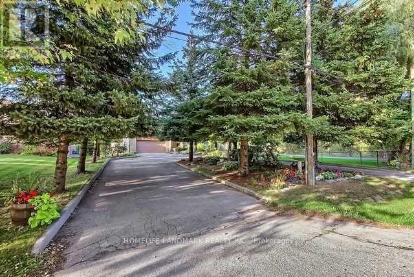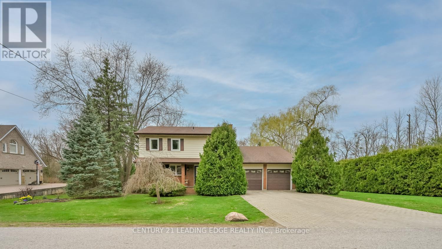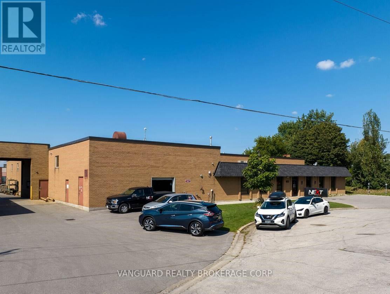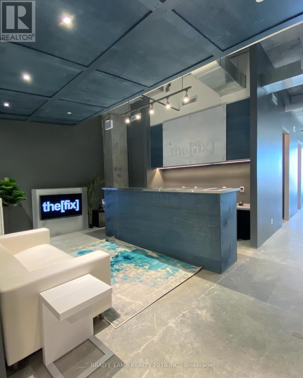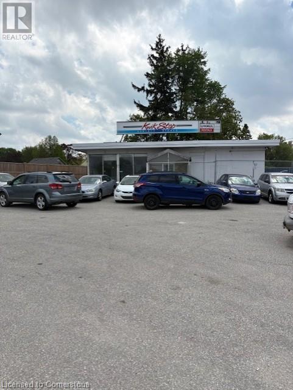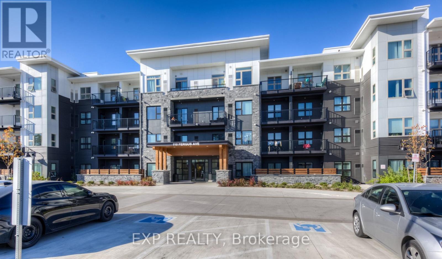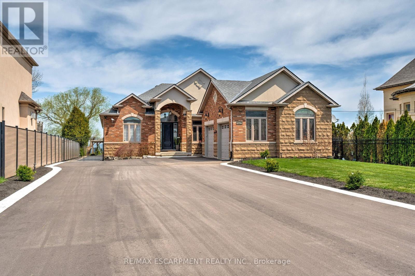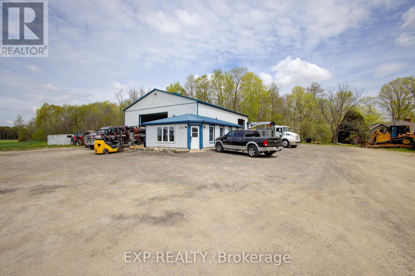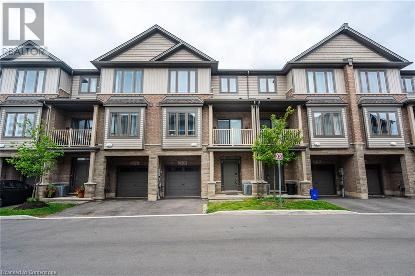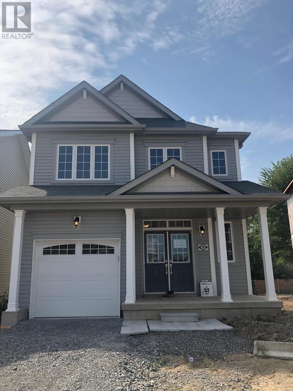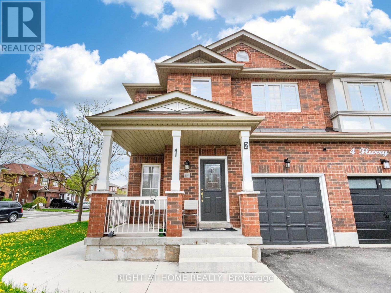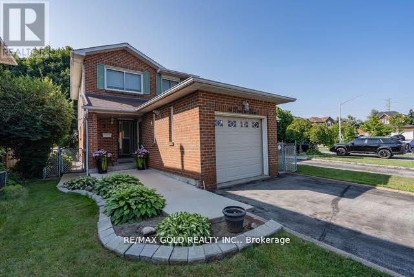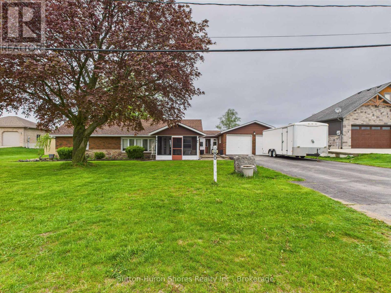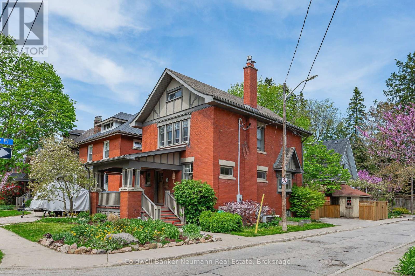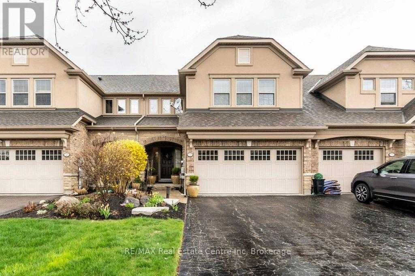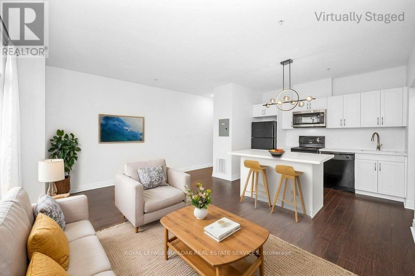11 Alma Avenue
Toronto, Ontario
11 Alma Ave Townhouse with Laneway Home Potential in Beaconsfield Village. Located in the heart of Little Portugal near Queen & Dufferin, this stylish townhouse offers a rare blend of charm, flexibility, and future value. Perfect for end-users or investors, the home features a bright, well-laid-out interior with a private backyard ideal for entertaining or quiet relaxation. The current layout suits a single-family lifestyle but can easily be converted into two separate units. At the rear, a detached garage built in 2015 features a furnace, 60-amp panel, and drainage and is approved for a laneway suite, offering the potential for a third rental unit and added passive income. Enjoy unbeatable access to local hotspots like The Drake Hotel, plus TTC transit, shops, cafes, restaurants, and parks all just steps away. This is a rare opportunity in one of Toronto's most dynamic and growing communities. Highlights: Prime Beaconsfield Village / Queen West location. 3 beds, 2 baths + potential for 2+1 rental configuration. Laneway suite approval with upgraded garage. High walk score and transit accessibility. Endless live-in, rent-out, or multi-family options. Zoned for growth and brimming with potential, 11 Alma Ave is more than just a home its a smart move for your future. (id:59911)
RE/MAX Escarpment Realty Inc.
14 Milton Road
St. Catharines, Ontario
Nestled in the vibrant E. Chester neighbourhood, 14 Milton Road offers residents the perfect blend of urban convenience and suburban tranquility. This area boasts proximity to local amenities, parks, and reputable schools, making it an ideal location for families and professionals. As you approach this charming brick bungalow, you're greeted by its impressive 50-foot frontage, showcasing ample space and curb appeal. Upon entering, the living room welcomes you with abundant natural light streaming through large windows, seamlessly flowing into a modern, open-concept kitchen. The kitchen is fully tiled and equipped with stainless steel appliances, a cozy dinette, and a spacious island with overhead pendant lighting—perfect for casual meals or entertaining guests. The main level showcases newly installed engineered hardwood flooring, and baseboards, that extends through the living area and into all three generously sized bedrooms. A recent renovation in February has transformed the main bathroom into a sleek, contemporary space, adding to the list of the home’s modern updates. Descending to the fully finished lower level, you'll discover a large secondary living area, ideal for a family room, media center, or children's play area. This level also features a spacious three-piece bathroom with a huge, fully tiled, standing shower. The exterior is equally impressive, with a large covered porch adjacent to the back door, providing an excellent venue for outdoor entertaining or relaxation. The single-car garage and the attached sunroom extension have both been recently updated with new vinyl siding. This meticulously maintained and updated house is situated on a great lot, in a great neighborhood, and is ready for you to call home! (id:59911)
RE/MAX Escarpment Realty Inc.
5775 Yonge Street
Toronto, Ontario
Priced to Sell Quickly !!! Rare Opportunity to Own a good connivence store with low rent in a great location. Located In a Prime Location in North York' at Yonge & Finch Subway Station. Available immediately. Super low rent $500 a month including utilities.Price include All Inventory and Equipment. Location is Surrounded By High Rise Offices and Condos (One Of Three Busiest Traffic Hub In GTA). The Store Is at Concourse Level At High Exposure. Walk Directly To Yonge And Finch Subway Station. 5 Days/Week Convenience/Variety Store With a Large Entrance - Open 7:00 Am To 7:00 Pm Monday To Friday. Prime Targeted Market. Store Sells, Cigarettes, Snacks, Magazines, Cold Drinks, Chocolates, Candies, Groceries, Etc. Extra Income From Lotto Machine. Good Income Potential, Simple & Easy Operating. Turn Key Business. . 700 sq Total Retail Area. Store has 400 visitors per month, Over $5000 monthly sales (id:59911)
Homelife Landmark Realty Inc.
186 Sherman Avenue N
Hamilton, Ontario
Modernized Detached Home Perfect For First-Time Buyers, Families, Or Investors Seeking Fabulous Income Potential. Versatile Layout Includes On The Main Floor A Spacious New Kitchen, Two Bedrooms, And A Full Bathroom & 2 Convenient Walk-Outs. The Upper Level With Independent Entrance Offers Two Additional Bedrooms, A Full Bathroom & Eat-In Kitchen. The Finished Basement Adds Even More Value With Two Generously Sized Rooms, 3-Piece Bathroom, And A Walk-Out. Beautiful And Convenient Backyard. (id:59911)
Morbeck Group Realty Inc.
186 Sherman Avenue N
Hamilton, Ontario
Modernized Detached Home Perfect For First-Time Buyers, Families, Or Investors Seeking Fabulous Income Potential. Versatile Layout Includes On The Main Floor A Spacious New Kitchen, Two Bedrooms, And A Full Bathroom & 2 Convenient Walk-Outs. The Upper Level With Independent Entrance Offers Two Additional Bedrooms, A Full Bathroom & Eat-In Kitchen. The Finished Basement Adds Even More Value With Two Generously Sized Rooms, 3-Piece Bathroom, And A Walk-Out. Beautiful And Convenient Backyard. (id:59911)
Morbeck Group Realty Inc.
60 Francis Street N
Kitchener, Ontario
Beautiful home with C5 Zoning. Ideally located on a rare cul de sac in the heart of downtown just steps to the Go transit hub, ION and bus stops. Perfect as a multi living home with 6 bedrooms and multiple entrances. Cash flow rental property potential. Over 2,500 sq ft of finished living space, blending timeless elegance with thoughtful modern updates. The main floor boasts hardwood floors, pocket doors, wood trim and stain glass mirrors. 4 Bedrooms on the second floor + sunroom and primary suite in loft. An Extensive renovation includes a family bathroom (2022) with high-end finishes, new windows (2016-2023) through out the home, updated electrical and plumbing, a dreamy primary suite in the loft. The backyard oasis features an inviting outdoor sauna and shower (2022) and private patio. With its rich architectural details, modern upgrades, and ideal Downtown location, this home offers the perfect blend of functionality and character. Need more parking? Parking arrangement with the next door commercial area available! Whether you're looking for a stylish family home, live-work space, or a unique commercial business, 60 Francis St N delivers. (id:59911)
Mcintyre Real Estate Services Inc.
60 Francis Street N
Kitchener, Ontario
Beautiful home with C5 Zoning. Ideally set up for your commercial needs in the heart of downtown just steps to the Go transit hub, ION and bus stops. Accessible ramp built in. Currently 6 bedrooms which each could be used for a variety of purposes. Cash flow rental property potential. Over 2,500 sq ft of finished living space, blending timeless elegance with thoughtful modern updates. Property Features: 4 Bedrooms on the second floor + sunroom and primary suite in loft. Beautifully renovated bathroom (2022) featuring high-end finishes. Classic wood trim, pocket doors, and beautiful new windows (2016-2023) through out the home details throughout. Inviting outdoor sauna and shower (2022) — your own backyard oasis. With its rich architectural details, modern upgrades, and ideal Downtown location, this home offers the perfect blend of functionality and character. Whether you're looking for a stylish family home, live-work space, or a unique commercial business, 60 Francis St N delivers. (id:59911)
Mcintyre Real Estate Services Inc.
18 Elder Crescent
Ancaster, Ontario
Experience unparalleled luxury in this fully renovated, nearly 7,000 sqft custom-designed executive home on a stunning 2.5-acre property in one of Ancaster’s most exclusive enclaves. Surrounded by nature yet minutes from city conveniences, this home blends upscale living with serene privacy—you have to see it to believe it. New stone walkways and lush greenery create exceptional curb appeal. Inside, every detail has been meticulously crafted to maximize space and functionality. Upon entering, you're immediately captivated by the grand 'Scarlett O’Hara' staircase. The main level boasts formal living and dining areas, a private office, and two powder rooms. The spacious custom laundry/mudroom features garage access and a second staircase to the basement. The elegant family room is a true focal point, with a Valor gas fireplace and a stone feature wall. The gourmet eat-in kitchen is equipped with top-of-the-line appliances, custom cabinetry, granite countertops, and stone accents. Rich hardwood, marble tiles, and high-end fixtures flow throughout. Upstairs, the primary suite is a private oasis featuring a spa-inspired 5-piece ensuite with a curbless glass shower and a deep soaker tub, as well as an expansive walk-in dressing room with custom built-ins. Three additional bedrooms and two beautifully updated baths complete the upper level. The newly renovated walkout basement is the ultimate entertainment hub, offering a fifth bedroom, full bathroom, and a stylish kitchenette or wet bar. Relax in the media area with a Valor fireplace or workout in the state-of-the-art gym. Step outside to a private patio with a hot tub—perfect for unwinding in nature. This level also offers excellent in-law suite potential. Outside, serene ponds and breathtaking views create a peaceful, cottage-like atmosphere. A multi-tiered deck extends the home’s living space, ideal for dining and entertaining. The expansive yard completes this one-of-a-kind luxury retreat. (id:59911)
Royal LePage State Realty
Pt Lot 10 Kennedy Rd Road
Georgina, Ontario
EXPANSIVE 1.6 ACRES OF POTENTIAL - STEPS TO LAKE SIMCOE & WILLOW BEACH! Discover endless possibilities with this expansive 1.6-acre residentially zoned vacant lot, ideally situated in the charming lakefront community of Georgina! With impressive dual frontage on Kennedy Road and Sedore Avenue, this property offers outstanding access and versatile potential to create your custom dream home, subject to LSRCA approval. Enjoy the convenience of municipal water, sewer, natural gas and hydro at the lot line, making development simpler. Located less than 1 km from Willow Wharf Park and beautiful Willow Beach on the shores of Lake Simcoe, your new lifestyle awaits, ideal for swimming, boating, and relaxing lakeside! Adventure is close by, with The ROC only 4 km away, offering downhill snow tubing, scenic snowshoe trails and outdoor ice skating. Commuting is also effortless, with quick access to Hwy 404, approximately 16 km away, providing easy connections to neighbouring communities and the GTA. Local improvement charges and a stormwater fee are included in the annual taxes. The seller is open to a vendor take-back mortgage with $100,000 down, 6% interest, interest-only payments, and a flexible 2-year open term. An ideal setting to design the lifestyle you’ve always imagined! Don’t miss this exciting opportunity to build your future #HomeToStay! (id:59911)
RE/MAX Hallmark Peggy Hill Group Realty Brokerage
220 Mcguire Beach Road
Kawartha Lakes, Ontario
Spectacular Renovated Bungalow Steps To Waterfront Private Deed Access To Canal Lake! * Huge 72' X 247" Ft Lot Backing onto Pond, Ravine & Forest w/ Breathtaking Views! * Spacious Floor Plan w/ 3 Season Sunroom & 3 Generous Sized Bedrooms * 2021/2022 New Upgrades - Roof, All Windows, Kitchen Cabinets, Pot lights, Sink/Faucet & It's Plumbing, 11 Steel Joists, 3 Smart Combined Humidifier Fan Tech, 4 Baseboard, Motor/Drainage System For Sump Pump, Winter Heater, Ceiling Fan/Attic Fan, 2/3 Of All Floor Joists/Subflooring, 12 MM Laminate w/ Proper Underlayment, Exterior Electrical Outlets, Front & Backyard Lighting, Explore High Speed Network, * Minutes to Lady Mackenzie Public School In Kirkfield, 20 Minutes to Beaverton Schools/Shopping/Amenities, 15 Minutes to Coboconk Schools/Shopping/Amenities. (id:59911)
Century 21 Heritage Group Ltd.
108 - 4391 King Street
Kitchener, Ontario
Turnkey investment opportunity with a nationally recognized tenant! Located on high-traffic King Street East in Kitchener, this 1,550 sq. ft. Freshii franchise offers excellent visibility and easy access in a well-established commercial plaza. The lease runs through January 2028with two additional 5-year renewal options, offering long-term income stability. Currently$4,794/month in gross rent (including HST). Surrounded by strong co-tenants and ample parking, this is a strategic location for food service and retail. A solid addition to any investment portfolio. (id:59911)
Royal LePage Meadowtowne Realty
46 Fletcher Court
Guelph, Ontario
If you are looking for a cottage but just can't leave the city, this is the home for you. The lovely solid brick bungalow has a view that is second to none. Enjoy every season of this beautiful conservation lot. The bright and cheerful main floor offers 2 spacious bedrooms and an excellent living room. Carpet and barrier-free. The home offers a fantastic walkout basement and loads of natural light. It would be easy to have a second unit if necessary, especially with all of the big windows. There is a large recreation room as well as another bedroom and 3-piece washroom. The newly added Muskoka room is cozy and a great place to spend your summer nights. We haven't even mentioned that the home is nestled on a super sought-after court that leads to the neighbourhood park. This is the one you've been waiting for. (id:59911)
Royal LePage Royal City Realty
1709 - 156 Enfield Place
Mississauga, Ontario
Executive Unit In A Sought After City Centre Location! Well Maintained & Spacious Apprx 1160Sq Featuring 2 Bedrooms + Den With 2 Bathrooms! Stunning panoramic views and wonderful split bedroom layout! An absolute must to view! Fabulous Building With Amenities!! Close To Transportation, Shopping, And More!! Don't Delay! Triple 'A' Tenants Only! Rental Application, References,Employment Letter, And Credit Check Required (id:59911)
Sam Mcdadi Real Estate Inc.
1259 Twin Oaks Dell Drive
Mississauga, Ontario
This Luxurious Residence Showcases Modern & Traditional Designs, Which Reflect The Beauty And Elegance Of The Prestigious Lorne Park. Premium 92 X 130 Ft Lot In The Lorne Park School District. This Home Boasts An Open Concept On Main W/Hardwood Flrs. Gourmet Kitchen W/Quartz Counter Tops & W/O To Private Deck. Fully Finished Bsmt With Numerous Pot Lights, Large Rec Room, Spacious Nanny suite & Additional Bdrm, 3Pc Bath & Gas Fireplace, Plenty Of Storage. Make It Yours Today! (id:59911)
RE/MAX Realty Services Inc.
972 Winterton Way
Mississauga, Ontario
Welcome to your dream residence nestled in a highly sought-after area of Mississauga, where luxury living meets natural beauty. This stunning detached home backs onto a picturesque park, ensuring both tranquility and convenience. A double door entrance invites you to step into a grand foyer that sets the tone for the elegance found throughout. Freshly repainted and updated from top to bottom, this home offers an efficient layout designed with practicality and style in mind, maximizing space and functionality for modern living. The heart of the home, the chef's kitchen, impresses with stainless steel appliances, a sprawling center island, and convenient access to the backyard, perfect for entertaining or enjoying family meals amidst serene surroundings. Work from home in style with the dedicated main floor office, providing a quiet and inspiring space for productivity. Hardwood floors adorn the main level, complemented by a solid oak staircase, while high ceilings add an airy feel to the living spaces, creating an atmosphere of grandeur and sophistication. Upstairs you'll find 4 spacious bedrooms and 4 washrooms on the upper levels including rarely offered 2 ensuites, a huge primary bedroom with a walk-in closet and a completely renovated 4 piece bath with freestanding tub, comfort and privacy are guaranteed for all family members. The fully finished basement adds additional living space, boasting two bedrooms, kitchen, a 3 piece washroom, storage, utility room and a separate entrance, offering endless possibilities for guests, extended family, or even rental income. Step outside into your own private retreat, where the interlocking brick driveway sets the stage for curb appeal, while the backyard offers a sanctuary for relaxation and enjoyment, surrounded by mature trees and the natural beauty of the parkland beyond. (id:59911)
Royal LePage Credit Valley Real Estate
1509 - 4699 Glen Erin Drive
Mississauga, Ontario
Discover the prestigious Pemberton-built corner unit in the heart of Erin Mills, offering a bright and spacious living experience with 9-foot ceilings and floor-to-ceiling windows that fill the space with natural light. The open-concept design enhances the sense of openness, while the prime location puts you steps from Erin Mills Town Centre, grocery stores, restaurants, Credit Valley Hospital, and top-rated schools. With easy access to Hwy 403 & 401, commuting is effortless. Plus, enjoy the convenience of two premium parking spots on P2, near the elevator. This is a perfect home for those seeking modern comfort, luxury, and convenience. Schedule a viewing today! (id:59911)
Freeman Real Estate Ltd.
2206 - 10 Eva Road
Toronto, Ontario
Experience Modern Living at Evermore by TRIDEL Welcome to this bright and spacious 2-bedroom, 2-bathroom condo offering 935 sq. ft. of thoughtfully designed living space in the hear of Etobicoke. This modern unit features:A private balcony, Wide-plank laminate flooring, Sleek quartz countertops, Premium built-in appliances, in-suite laundry for added convenience. Enjoy the exceptional amenities Evermore has to offer, including: 24-hour concierge service, Contactless parcel delivery, License plate recognition for secure garage entry. Included with the unit are a dedicated parking space and locker, providing ample storage and easy access. Ideally located just steps from major highways, parks, shopping and dining, this condo is perfect for first-time buyers, investors,or anyone seeking vibrant urban living. Please don't miss out on this exceptional opportunity! (id:59911)
RE/MAX Hallmark Realty Ltd.
32 Faye Street
Brampton, Ontario
Welcome to 32 Faye St, nestled in the family-friendly Brampton East community! This stunning 4 year old townhome features 3+1 bedrooms and 4 bathrooms. This home has been immaculately maintained and features hardwood flooring throughout with an abundance of natural lighting. Upon entering, you will be welcomed by a spacious modern den on the main level featuring sliding doors allowing direct walkout access to the backyard. Making your way to the second level, you will find yourself immersed in an open concept, functional living layout. An elegantly finished kitchen awaits with an oversized island, backsplash, ceramic flooring, and S/S appliances. Combined with the kitchen is a spacious living room and dining room, as well as a breakfast area leading right out to a juliette balcony. Staircases in the home boasts high-quality oak with wrought iron railings. Finally, you will end off at the third level which includes three generously sized bedrooms and 2 washrooms. Master bedroom includes a sizeable walk-in closet and a 3pc ensuite washroom. Additionally, you can enjoy the luxury of being located just minutes away from highway 427 & 407, grocery stores, places of worship, community centres, public transit, and so much more! (id:59911)
RE/MAX All-Stars Realty Inc.
409 - 4699 Glen Erin Drive
Mississauga, Ontario
Step into luxury and comfort with this beautifully maintained 2+1 bedroom, 2 full bathroom condo nestled in one of Mississauga's most sought-after communities. Located in a high-demand building, this spacious and sun-filled suite offers spectacular unobstructed views from the large, private balcony, perfect for morning coffee or evening relaxation. The modern open-concept layout features a generous living and dining area with floor-to-ceiling windows that flood the space with natural light. The unit is enhanced with remote-controlled blinds, adding both convenience and a sleek, contemporary touch. The kitchen is well-appointed with granite countertops, stainless steel appliances, and a breakfast bar ideal for casual dining or entertaining guests. The primary bedroom includes a large closet and a 4-piece ensuite, while the second bedroom offers ample space for a family member or guest. The separate den is ideal as a home office or can be converted into a dining space. Additional highlights include in-suite laundry and plenty of storage space throughout. Residents of this well-managed building enjoy premium amenities such as a 24-hour concierge, pool, fitness centre, party room, and visitor parking. Conveniently located across Erin Mills Shopping Centre, public transit, parks, top-rated schools, restaurants, and easy access to major highways (403/407), this home offers the perfect balance of urban convenience and peaceful living. Whether you're a first-time buyer, professional, downsizer, or investor, this unit offers style, comfort, and functionality in one of Mississauga's most vibrant neighborhoods. 1 parking and 1 locker is also included. (id:59911)
Royal LePage Platinum Realty
1227 Alexandra Avenue
Mississauga, Ontario
First time offered! Immaculate 4-level backsplit on a stunning 36.5 x 297-ft lot in Lakeview. Features 4 bedrooms, 2 baths, massive rec room, 2nd kitchen & separate laundry ideal for families or rental potential. Carson Dunlop home inspection available. Minutes to lake, top schools, shopping & Lakeview Village. (id:59911)
RE/MAX Escarpment Realty Inc.
357 Brant Street
Burlington, Ontario
TURNKEY RESTAURANT OPPORTUNITY!!!! Can Be Converted To Any Approved Food Type. This well-established Indian restaurant business is now available for sale! Located in a high-traffic area of Burlington Downtown, Right Across the Lakeshore, this restaurant is perfect for an owner-operator or investor looking to step into the food industry. Low rent of $3900 including TMI. Street Parking As well as Parking at the Rear. Zoning permits a wide range of uses. (id:59911)
Search Realty
309 Blake Street
Barrie, Ontario
Profitable Variety Store For Sale, Very famous as a CIGAR Specialist in Barrie for over 20YearsHigh Traffic, Easy To Access Hwy400 andHwy11. Long-Term Regular Customers, Stable Income-Making Business. The Buyer can convert to any kind of business (Dollar store, Vape shop, Cannabis, etc). Be Your Own Boss. Good Margin. Lots Of Potential To Increase sale No Frills and Beer Store right next to the Store. This Store Has Been Operating For Over 20 Years By The Same Owner. Easy Operating Hours. Excellent Location, Don't Miss it. The store include the basement and exactly same size as main floor. can be use space. Basement (1680 sqft) (id:59911)
Homelife Frontier Realty Inc.
73 College Crescent
Barrie, Ontario
Beautiful 4 Level Backsplit with a lot off upgrades, fresh painted, Conveniently Located Steps To Georgian College, Rvh & Minutes To Local Shopping. This 3 Bedroom, 2 Bath Home Features A Separate Side Entrance W/ In-Law Suite Potential. Welcoming Front Entrance W/ Large Deck. Cozy Spacious Family Room W/ Fireplace, Walk-Out To Deck And Private Fully Fenced Yard. Living/Dining Room W/ Hardwood Floors. (id:59911)
Royal LePage Security Real Estate
117 Colborne Street E
Orillia, Ontario
VACANT LAND IN RESIDENTIAL NEIGHBOURHOOD READY FOR DEVELOPMENT. **EXTRAS** *For Additional Property Details Click The Brochure Icon Below* (id:59911)
Ici Source Real Asset Services Inc.
327 - 28 Uptown Drive
Markham, Ontario
Highly Sought-After One Bedroom + Den At Hwy 7 & Birchmount. "River Walk" Uptown Markham; Clean & Bright, 9' Ceiling Unit. Functional Floor Plan, Does Not Face Hwy 7. Excellent Location, Close To Shopping, Restaurants & Banks, Public Transit Just Steps Away, Parking & Locker Included. Tenant Pays Hydro & Water. (id:59911)
Homelife Broadway Realty Inc.
10 Maple Grove Avenue
Richmond Hill, Ontario
Opportunity Knocks! Move in condition or a Large lot for building your dream house4 Bdrm Mostly Renovated Home On A Premium 69'X315' In High Demand Rapidly Developing Area In The Heart Of Oakridges! Approx. 400K In Upgrades Incl. A Main Floor Bdrm W/ A 3 Pc Ensuite,* Stunning Gourmet Kitchen With Highend Appls*, Brazilian Hdwd Flooring, Radiant Heated Flooring, Front+Rear Yards Prof Landscaping Incl. Builder welcome (id:59911)
Homelife Landmark Realty Inc.
2 Mill Race Court
Markham, Ontario
Nestled in the picturesque hamlet of Dickson Hill, this delightful home sits on a beautifully landscaped 1/3-acre lot, offering peace, privacy, and boundless potential for the visionary buyer. Enjoy the charm of country living without sacrificing convenience--this serene property is just a short walk from local shops, restaurants, and everyday amenities, offering the best of both worlds. Inside, the spacious living and dining area is bathed in natural light thanks to expansive wall-to-wall windows and features a cozy enclosed wood-burning fireplace with a striking floor-to-ceiling brick surround. Elegant double French doors lead to a bright family room enhanced with crown moulding, and both rooms offer walk-outs to a raised deck--perfect for entertaining or relaxing in your private backyard retreat. The large, eat-in kitchen is ideal for family living, complete with ample cabinetry, a pantry for added storage, and generous counter space for preparing meals and gathering with loved ones. A convenient combined laundry and powder room completes the main level. Upstairs, discover three generously sized bedrooms, including a spacious primary suite featuring a 4-piece ensuite with double sinks and a large storage closet. A stylish wood-and-glass staircase railing adds a modern design touch that blends seamlessly with any future renovations.The finished basement offers even more living space, with a versatile rec room, a fourth bedroom, a 2-piece bath (with rough-in for a shower), and a bonus room--ideal for a home workshop, studio, gym, or hobby space. Outside, you'll find an interlock driveway and walkway, mature trees and shrubs, and a raised deck that invites quiet morning coffees or evening gatherings under the stars. Don't miss your chance to put your personal touch on this hidden gem in one of the areas most peaceful and sought-after communities--where the tranquility of rural living meets the convenience of urban life just minutes away. (id:59911)
Century 21 Leading Edge Realty Inc.
1 - 30 Mid-Dominion Acres
Toronto, Ontario
Great Location, Seconds Away From Hwy 401. Ample Parking And Excellent Tractor Trailer Shipping Access, Clean And Bright Warehouse. Clean And Functional Space. Warehouse space only, no office space. Ideal for overflow. (id:59911)
Vanguard Realty Brokerage Corp.
Vanguard Northeast Realty Corp.
Th27 - 39 Drewry Avenue
Toronto, Ontario
Approx 1037 Sqft, 8 Years New Move-In Ready Open Concept Layout with tandem parking stall (2x parking spaces), 1x exclusive locker on P1, and a large enclosed storage room in the lower level. 9Ft Ceilings, Granite Counter, Double undermount sink, Breakfast Bar, Extensive Kitchen Cabinetry, 5 maintained Appliances, Laminate Flooring, Executive Finishes, Oversized windows, Wrought Iron Spindles in balustrade, Roller/ Roman Blinds. Large area at bottom of stairs can be used as a den/ office, Ensuite Washroom from Master Bedroom, 2 Washrooms With Tubs, 3 Washrooms in total. Bedrooms With Double Closets, Storage on Both Floors, Ensuite Laundry, OnDemand Hot Water, Walk To TTC And All Amenities. 6 public & 7 Catholic schools serve this home. There are 2 private schools nearby. 7 tennis courts, 5 ball diamonds and 7 other facilities are within a 20 min walk of this home. Street transit stop less than a 1 min walk away. Rail transit stop less than 1 km away. (id:59911)
Royal LePage Signature Realty
811 - 130 Queens Quay Street E
Toronto, Ontario
Affordable office space waiting to be yours! Pristine, contemporary office condominium located at a premier spot in the city's east waterfront. Daniels Waterfront complex is a mixed-use development that offers a wide range of retail, residential and commercial spaces. Suite #811 showcases concrete floors and exposed ductwork creating a loft-style environment. This expansive space boasts 13 ft ceilings and consists of 3 offices, a storage room and a reception area. Strategically positioned in a growing community you are surrounded by thousands of residents living within a 5 block radius. St. Lawrence Market, and Union Station are short walks away with transit options at your doorstep. Numerous restaurant and coffee options are in the complex, and you are across the street from Sugar Beach and Loblaws. Use the space as is, or transform it into your own creation. Common area amenity space includes bookable boardrooms, and an outdoor terrace with BBQs. Easy access to the Gardiner and the DVP Highways. (id:59911)
Brad J. Lamb Realty 2016 Inc.
1514 - 197 Yonge Street
Toronto, Ontario
Bright and Spacious 1+Den in Prestigious Massey Tower! Welcome to this beautiful, sun-filled 1-bedroom + den in the iconic Massey Tower, offering a sleek, modern design and an unbeatable downtown Toronto location. Unit Highlights: Smooth-finished ceilings and laminate flooring throughout. Floor-to-ceiling windows with stunning city, unobstructed Dundas Square views. European - style kitchen with built-in appliances and center island. Airy, open-concept layout for comfortable living. Two lockers included for added convenience. Building Amenities: Guest suites, lounge, juice bar, rain room, sauna, gym, and more! Prime Downtown Location - Steps to Eaton Centre, TTC, TMU (Ryerson), UFT, Financial and Entertainment District, top restaurants, shops, and more! A perfect blend of luxury, convenience, and breathtaking viewsdont miss this incredible opportunity! (id:59911)
Century 21 Red Star Realty Inc.
2191 Kingsway Drive
Kitchener, Ontario
Located at 2191 Kingsway Drive, this commercial property offers exceptional visibility and accessibility in a bustling area of Kitchener. The building is currently vacant. The property benefits from its proximity to major thoroughfares, including Highway 8 and the 401, ensuring seamless connectivity for businesses and customers alike. With a zoning designation that supports a variety of commercial uses, this is a significant opportunity for an investment buyer. The COM-2 zoning of the property encourages multi-residential dwelling units on the upper floors and commercial retail units on the main floor. Development concepts reviewed with the city include a multi-level residential rental building with up to 36 units, as well as an alternative concept featuring 24 units in a stacked townhouse complex with a main floor commercial/retail business package. This location presents a valuable opportunity for retailers, service providers, or investors seeking a strategic position in a vibrant neighborhood. (id:59911)
RE/MAX Icon Realty
906 - 1 Jarvis Street
Hamilton, Ontario
Experience modern living at its finest in this spacious stunning 2-bedroom, 2-bathroom suite! Bright and spacious, sleek contemporary finishes, and unobstructed southwest-facing views of the city skyline and escarpment. Step inside to discover laminate flooring throughout and a sleek, modern kitchen featuring quartz countertops, a stylish backsplash, and built-in stainless steel appliances. The sun-drenched living area, framed by floor-to-ceiling windows. it comes with 1 Parking! Located close to restaurants, transit, shopping, highways, and more. Residents enjoy access to top-tier building amenities, including a 24-hour concierge, state-of-the-art gym, co-working space, and more. Dont miss this opportunity to be part of a vibrant and growing community! (id:59911)
RE/MAX Imperial Realty Inc.
420 - 110 Fergus Avenue
Kitchener, Ontario
Discover urban serenity in this stunning one-bedroom, one-bathroom condo nestled in the prestigious Hush Condos. Boasting a coveted open-concept layout, this condo offers seamless flow from the living room to the upgraded, modern kitchen adorned with stainless steel appliances and ample cupboard space. The bedroom features a spacious walk-in closet and convenient access to the elegantly appointed bathroom. Enjoy serene mornings or sunset evenings on your private balcony accessible from both the living room and bedroom. One of the highlights of this condo unit is an extra large locker as well as an underground parking spot with optional second underground parking available for purchase to create side by side parking. Residents also benefit from an array of exceptional amenities, including an outdoor BBQ area in the courtyard, perfect for entertaining guests, and a stylish event space available for private functions. Ample visitor parking further enhances the convenience and welcoming atmosphere of Hush Condos. Located in a highly sought-after neighborhood, this condo presents an unparalleled opportunity to experience sophisticated urban living with comfort, style, and convenience. (id:59911)
Exp Realty
108 Summit Ridge Drive
Guelph, Ontario
Welcome to Grange Hill! 108 Summit Ridge is a great pet friendly choice for those looking to be closer to nature, with long trails and beautiful greenery that Guelph takes pride in conserving. The view at unit 207 faces the Greenland that is surrounding Guelph Lake - only a 6 minutes drive away. Public Transit is right behind the building, giving access to the whole city within a 15-30 minute commute. That includes big box stores, grocery stores, banks, pharmacies and more! (most falling under a 20 minute transit). University of Guelph and Guelph GO Station are only a 10 minute drive, and under 20 minute transit commute. This spacious 2 Bedroom 2 Bath unit along with 1 PARKING and 1 LOCKER is a wonderful choice for those looking to have ample space, have beautiful views and still be close enough to the city for all your consumer needs. Great for singles, couples, or new families with small children as there is also a park right in front of the building! Come book a showing at Unit 207 and see for yourself the benefits of this gorgeous living space! (id:59911)
RE/MAX West Realty Inc.
142 Watercrest Drive
Hamilton, Ontario
Discover unparalleled luxury & serene lakefront living at this magnificent custom-built bungalow, nestled on a picturesque lot with 66 of waterfront, in the heart of Stoney Creeks prestigious Community Beach/Fifty Point area. Renovated inside & out, this open-concept masterpiece, originally constructed in 2004, offers breathtaking lake views from all principal rooms, blending modern elegance with timeless comfort. This sophisticated home features over 4700 sq ft of finished living space, 3+1 bedrooms & 4 bathrooms. Step into the grand foyer, showcasing Lakefront views, 14 ft ceilings, custom trim & millwork. The main floor features 10 ft ceilings with custom, fine finishes, enhancing the open-concept design. The gourmet kitchen, crafted with solid wood cabinetry, white quartz counters with waterfall edges & a book-matched backsplash, includes built-in Café white & gold appliances, a 10 ft island & a walk-out to the lanai. The expansive dining room boasts a built-in bookcase & bench, while the huge great room features custom, built-in cabinetry & a gas fireplace, perfect for cozy evenings. The principal suite is a private retreat with a large walk-in closet, a luxurious 6-piece ensuite & stunning lakefront views. The fully finished lower level offers high ceilings, a family room, an additional bedroom with a walk-in closet, a 4-piece bath, a glass-enclosed gym, a sauna & a high-end theatre roomcreating the ultimate entertainment & wellness space. A stunning 600 sq ft covered & screened lanai with a gas fireplace, ceiling fans & a gas BBQ. An exquisitely landscaped exterior, featuring a gazebo & concrete patios, are an oasis of relaxation, perfect for hosting gatherings or savoring tranquil moments by the water. The property boasts a 2 car garage & a 12-car driveway. With its prime location, expansive lot & unmatched waterfront charm, this truly is a dream home with easy access to all amenities. (id:59911)
RE/MAX Escarpment Realty Inc.
27 Rachel Drive Unit# 36
Stoney Creek, Ontario
Modern Freehold Townhome Steps from the Lake in Prime Stoney Creek! Welcome to 27 Rachel Drive, Unit 36—an impeccably maintained 3-storey, 2-bedroom + loft freehold townhome built in 2022 offering the perfect blend of style, comfort, and convenience in the sought-after lakeside Community Beach neighbourhood. Enjoy 1,358 sq. ft. of thoughtfully designed living space with chic finishes throughout. The bright entryway features a versatile flex space—ideal for a home office, fitness area, or cozy reading nook. The main living level boasts 9-ft ceilings, sleek laminate flooring, and oversized windows that flood the open-concept space with natural light. The contemporary kitchen features upgraded stainless steel appliances, ample cabinetry, and a breakfast bar perfect for casual dining or entertaining. Flow seamlessly into the dining and living areas and step out to your own private balcony—ideal for morning coffee or evening relaxation. Upstairs, retreat to a spacious primary bedroom, a generously sized second bedroom, and a flexible loft space that works beautifully as a home office, study, or lounge. A stylish 4-piece bathroom and convenient bedroom-level laundry complete the upper floor. Just steps from the shores of Lake Ontario and minutes to Fifty Point Conservation Area, Costco, parks, and scenic trails, this location offers the best of outdoor living and everyday convenience. Commuters will love the quick access to the QEW, with easy drives to both Niagara and the GTA. Don’t miss this incredible opportunity to own a modern, move-in ready townhome in one of Stoney Creek’s most desirable and fastest-growing communities! (id:59911)
RE/MAX Escarpment Realty Inc.
220 Esther Crescent
Thorold, Ontario
Motivated Seller! Beautiful newly built detached home in Thorold with immediate access to Hwy 406 and just minutes to Niagara Falls, St. Catharines, Brock University, Niagara College, Niagara Premium Outlets, and the U.S. border. This bright, modern home features 3 spacious bedrooms including a primary suite with walk-in closet and ensuite bath. Upgraded finishes throughout, open-concept layout with plenty of natural light, second-floor laundry, attached garage, and private driveway. All appliances included. Move-in ready and perfect for families, professionals, or investors! (id:59911)
RE/MAX Premier The Op Team
26 - 395 Anchor Road
Hamilton, Ontario
Endless potential. New commercial unit in convenient Hamilton Mountain location. Light filled space - windowed garage door. Ability to add a second floor. Easy highway access. End unit. (id:59911)
RE/MAX Escarpment Realty Inc.
1317 Cartmer Way
Milton, Ontario
Gorgeous Townhouse in Desirable Dempsey, Milton Incredible Value! Welcome to this stunning, move-in ready townhouse offering 3 spacious bedrooms and 4 bathrooms. The beautifully finished basement features a versatile rec room/playroom and a 3-piece bathroom. Enjoy the natural light streaming through the stairway skylight and the convenience of a second-floor laundry room.Updated kitchen cabinets, electrical switches, and doorknobs. Step outside to your private backyard oasis with a custom-built deck, pergola, and low-maintenance artificial turf perfect for relaxing or entertaining with summer BBQs. The garage also provides direct access to the backyard.This home is ideally located within walking distance to a high school, two elementary schools, parks, hiking trails, a community center, recreational and sports facilities, a public library, and a shopping plaza. Commuters will love the easy access to the GO Station and Highway 401. (id:59911)
Right At Home Realty
2 Flurry Circle
Brampton, Ontario
Corner Lot & Bright 4+1 Bedroom Semi-Detached With Finished Bsmt By The Builder. This Great Home Features .Excellent Credit Valley Area with a house with a Oak hardwood flooring and stairs, Great Main Flr Layout With Living/Dining Area, Sep Family Room New Kitchen With Quartz Counter. Open Concept Kit & Breakfast Area W/O To Backyard, Master W/4Pc Ensuite .Freshly Painted .Offer Presentation 16th Feb 2021 At 5Pm Reg By 3Pm. Close To All Amenities, Schools, Parks, Transit, Shopping And More.City approved Basement Apartment for Rent is included . Offers Any time (id:59911)
Right At Home Realty
18 Luminous Court
Brampton, Ontario
A Home That Checks All The Boxes!! 18 Luminous Court in Brampton is a Fantastic Single-Car Garage Detached Home That Combines Functionality, Style & Convenience. Whether You Are Hosting Family Gatherings In The Spacious Living Areas, Enjoying Outdoor Activities In The Backyard, Or Simply Relaxing In The Comfort Of Your Own Home, With Its Prime Location, Elegant Finishes, And Welcoming Atmosphere, This Home Provides A Great Foundation For Anyone Looking To Settle Into This Amazing & Vibrant Community. This Beautifully Maintained Property Is Perfect For Families, First-Time Homebuyers, Or Those Seeking A Quiet Convenient Location Close To the Highway. As You Approach The Home, You'll Be Greeted By Pristine Curb Appeal, With A Landscaped Front Yard And A Welcoming Porch. The Single-Car Garage Provides Shelter And Storage, While The Long Driveway Offers Three Additional Parking. Driveway, if extended could Park up to 6 Cars -No Side Walk Step Inside To An Inviting Foyer That Leads To An Open-Concept Living And Dining Area Filled With Natural Light. The Spacious Living Room Is Perfect For Family Gatherings, While The Dining Area Is Ideal For Hosting. The Kitchen, Just Off The Dining Space, Is Well-Equipped With Stainless Steel Appliances And Ample Counter Space, Making It A Functional Space For Cooking And Entertaining. Upstairs, The Master Bedroom Offers Plenty Of Space, Two Additional Bedrooms Are Perfect For Children Or Guests. A Shared Full Bathroom Completes This Level. The Finished Basement Adds Valuable Living Space, Ideal For A Rec Room, Home Theater, Or Gym. 4 Pc Bath in the Basement, a Separate laundry room & additional storage space The Large, Private Backyard Is Perfect For Outdoor Relaxation Or Entertaining. Located Near Major Highways, Schools, Parks & Shopping, Make This Wonderful Home Yours Today! Lot Size Area: 3,788.89 ft (0.087 Acres) Perimeter: 321.52 ft (id:59911)
RE/MAX Gold Realty Inc.
180 South Rankin Street
Saugeen Shores, Ontario
This charming 3-bedroom, 1-bathroom bungalow is ideally situated on a sprawling 113x254 ft lot (approximately 0.65 acres) just one block from the picturesque Saugeen River. Whether you're a first-time homebuyer, an investor, or searching for that perfect seasonal getaway, this property checks all the boxes with its incredible location and solid updates. Inside, the home offers a functional layout with new laminate flooring, a recently added split heat pump/AC system for year-round comfort, and a selection of updated windows that enhance both energy efficiency and natural light. The bright open concept kitchen flows into the living and dining spaces, while enclosed 3-season sunrooms at both the front and rear of the home offer versatile spaces to relax and enjoy the natural surroundings. The exterior is just as impressive with an expansive double-wide driveway, an attached 2-car garage, and a lot size that offers ample space for gardening, entertaining, or creating that dream outdoor space. Nestled in one of Bruce County's most desirable communities, you're just minutes from Southampton's quaint downtown, sandy beaches, schools, and the local Foodland. With the Saugeen River practically in your backyard and Lake Huron just a short stroll away, this property offers an unbeatable lifestyle in a prime location. Don't miss this opportunity to own a slice of Southampton whether it's your first home, a retirement downsize, or your dream cottage retreat! (id:59911)
Sutton-Huron Shores Realty Inc.
51 Lyon Avenue
Guelph, Ontario
Welcome to 51 Lyon Avenue, a beautifully updated century home full of charm and character. Ideally located in Guelphs coveted Exhibition Park neighborhood. This 3+2 bedroom, 2-bathroom home offers a rare combination of historic charm, modern convenience, and multi-functional living spacesjust steps from parks, schools, and the downtown core. The home greets you with a charming covered front porch, perfect for morning coffee or evening unwinding. Inside, youll find updated floors, tall ceilings, and large windows that create a warm, inviting atmosphere throughout the main floor. The updated kitchen features stone countertops, new appliances, and modern cabinetry ideal for both everyday living and entertaining. The main level flows into a bright dining area and cozy living space. Upstairs, enjoy three spacious bedrooms and 4-piece bathroom. Above, the finished attic loft offers incredible versatility perfect as a fourth bedroom, office, creative studio, or kids retreat. Downstairs, the finished basement includes a fifth bedroom and second full bathroom. Outside, your private oasis awaits with a new deck and professionally designed outdoor living space, Contact today for more info! (id:59911)
Coldwell Banker Neumann Real Estate
137 Millview Court
Guelph/eramosa, Ontario
Welcome to 137 Millview Court in the Town of Rockwood. Home to an incredible Conservation Park known for its caves, Glacier bluffs and some of the oldest dated trees in Ontario. Minutes to the Acton Go station for commuters and 20 min to the 401 for access. The home features 2000+ sqft and 9' ceilings with an additional fully finished basement boasting almost 10' ceilings. The sellers have upgraded the heating and cooling system to a very efficient forced air Heat pump. These Freehold Executive Townhomes never seem to last on the market long! (id:59911)
RE/MAX Real Estate Centre Inc
304 - 459 Kerr Street
Oakville, Ontario
Bright and Modern 1-Bed in Trendy Kerr Village! Welcome to 459 Kerr St. #304 a sunny, west-facing bedroom unit right in the heart of Kerr Village with elevated views of the strip, one of Oakville's most vibrant neighbourhoods. This open-concept condo is perfect for first-time buyers or anyone looking for low-maintenance living in a great location. Enjoy a bright living space with floor-to-ceiling windows and a Juliette balcony for fresh air and great sunsets. The updated kitchen has a quartz counters & island, backsplash, undermount sink, and modern lighting all the style without the fuss. You'll love being steps from local cafes, restaurants, shops, and transit plus, this unit comes with a parking space, so you've got the best of both worlds. Great layout. Great light. Great location. Move in and make it your own. Come see what all the buzz is about in Kerr Village (id:59911)
Royal LePage Burloak Real Estate Services
1259 Twin Oaks Drive
Blake, Ontario
This Luxurious Residence Showcases Modern & Traditional Designs, Which Reflect The Beauty And Elegance Of The Prestigious Lorne Park. Premium 92 X 130 Ft Lot In The Lorne Park School District. This Home Boasts An Open Concept On Main W/Hardwood Flrs. Gourmet Kitchen W/Quartz Counter Tops & W/O To Private Deck. Fully Finished Bsmt With Numerous Pot Lights, Large Rec Room, Spacious Nanny suite & Additional Bdrm, 3Pc Bath & Gas Fireplace, Plenty Of Storage. Make It Yours Today! (id:59911)
RE/MAX Realty Services Inc M
