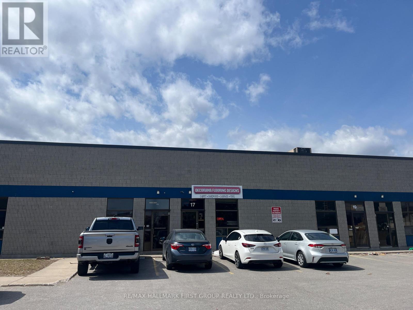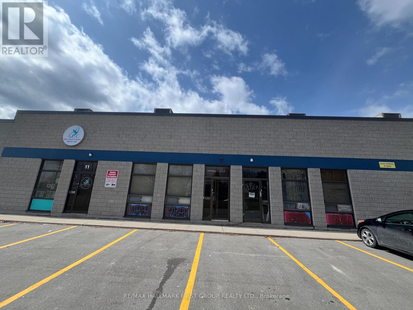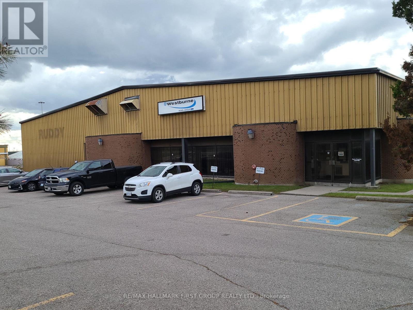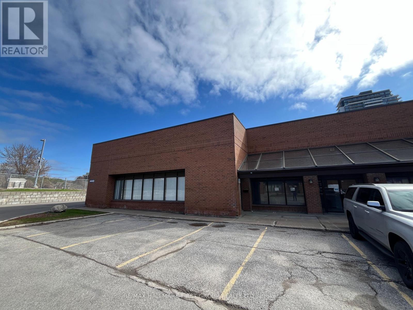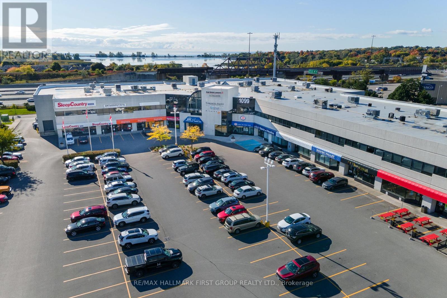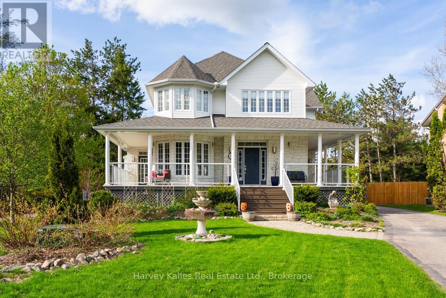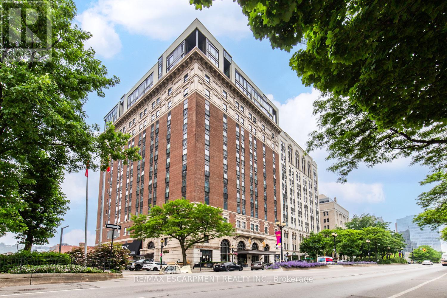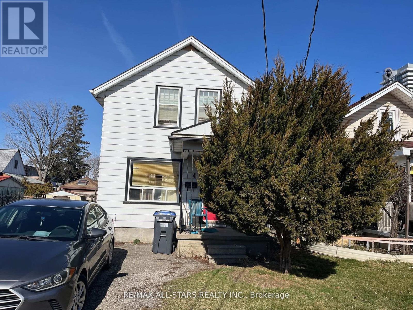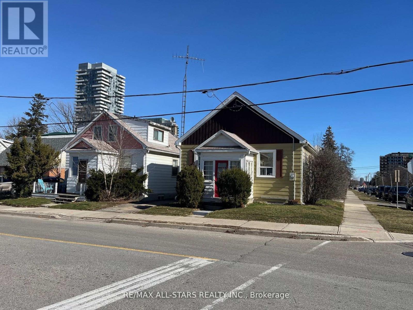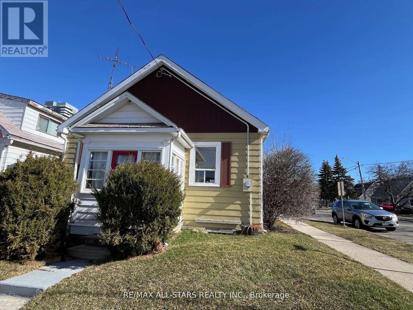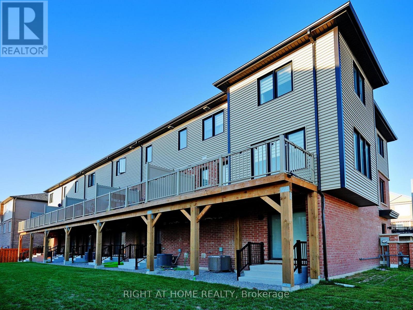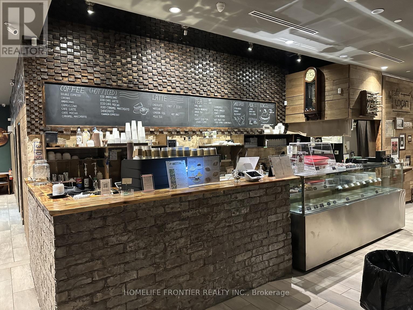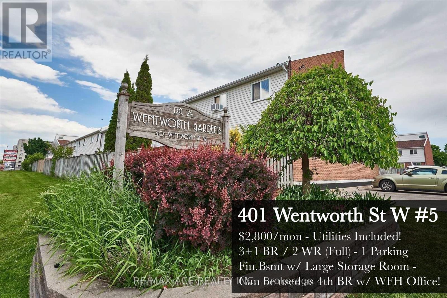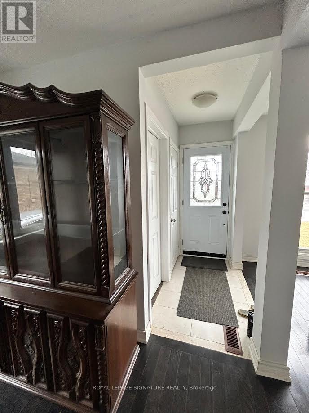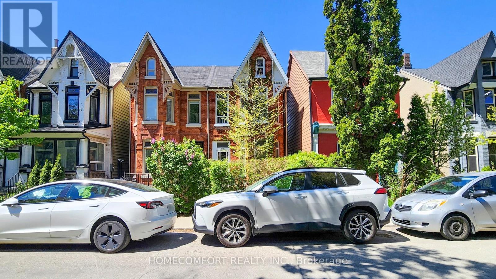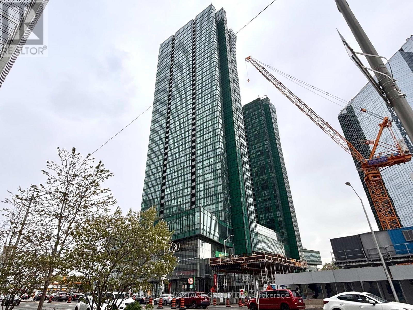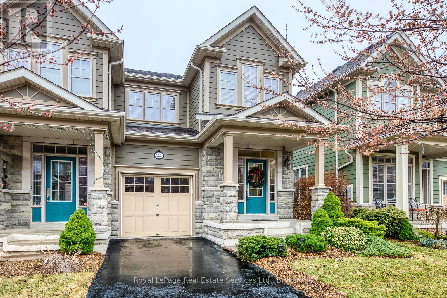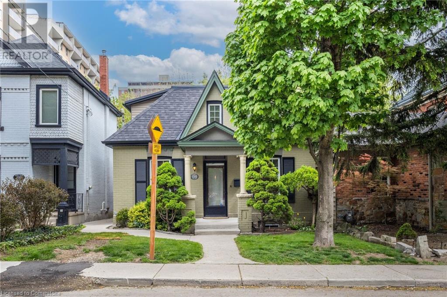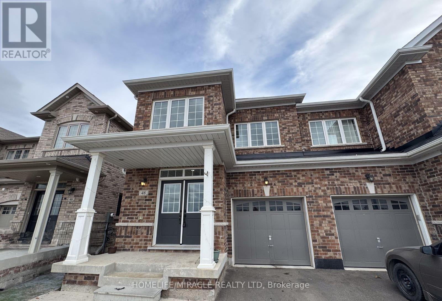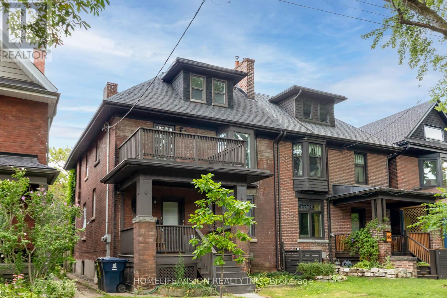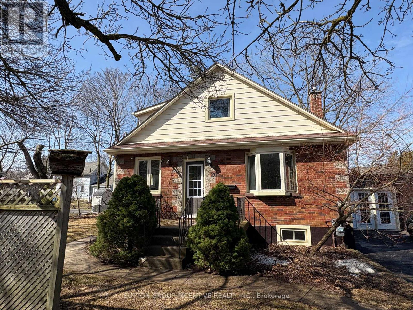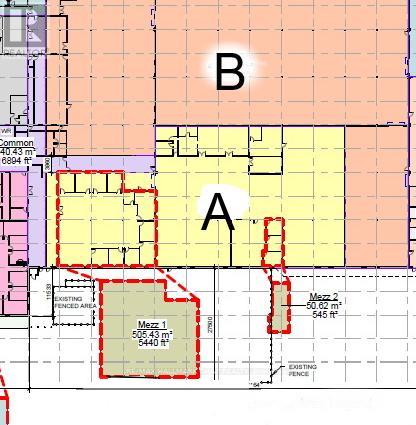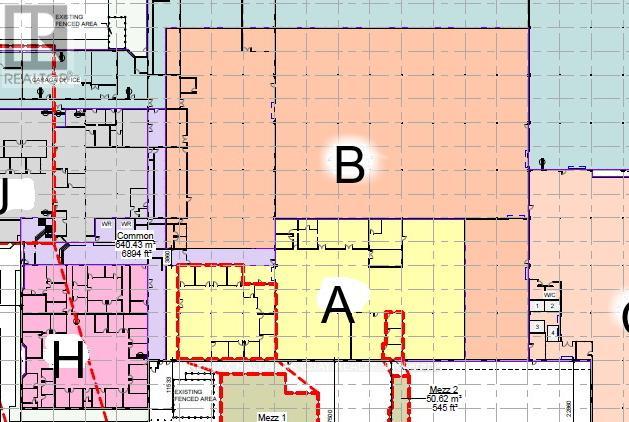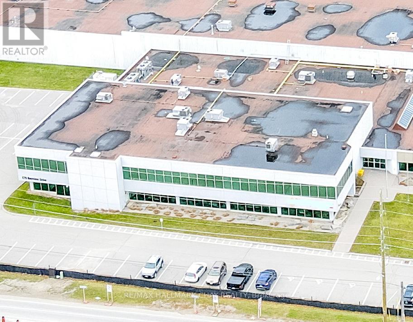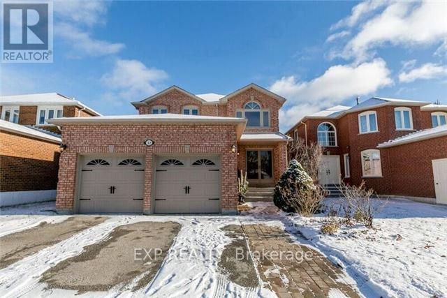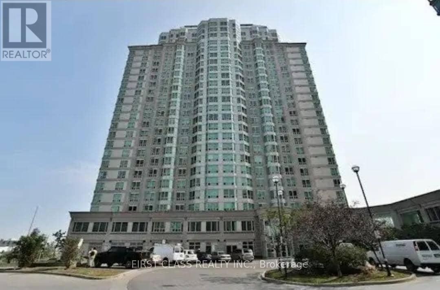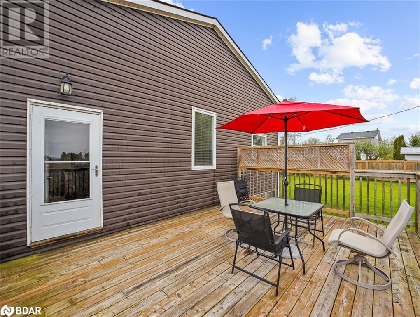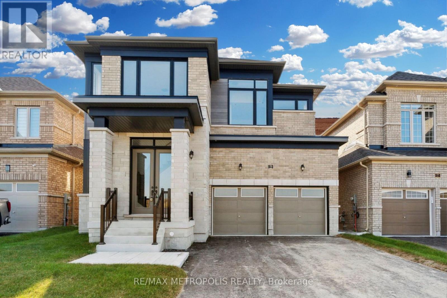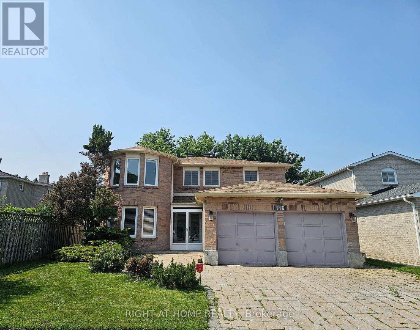17 - 370 Monarch Avenue
Ajax, Ontario
Prime industrial space available for lease in a well maintained complex. Conveniently located just minutes from Highway 401 via Westney Road or Salem Road interchanges, with easy access to 407 (ETR) via 412. Excellent shipping radius. Public transit at the corner, with direct bus (DRT 917) to Ajax GO Station. The PE zoning permits a wide range of uses, making it an ideal choice for your business. (id:59911)
RE/MAX Hallmark First Group Realty Ltd.
#12 - 400 Monarch Avenue
Ajax, Ontario
Prime industrial space available for lease in a well maintained complex. Conveniently located just minutes from Highway 401 via Westney Road or Salem Road interchanges, with easy access to 407 (ETR) via 412. Excellent shipping radius. Public transit at the corner, with direct bus (DRT 917) to Ajax GO Station. The PE zoning permits a wide range of uses, making it an ideal choice for your business. (id:59911)
RE/MAX Hallmark First Group Realty Ltd.
#4 - 600 Thornton Road S
Oshawa, Ontario
Budget-Friendly 2nd Floor Office Space For Lease | Lease for Only $4,573.77 a month + HST. Conveniently Located Close To Many Amenities And Minutes From Highway 401. (id:59911)
RE/MAX Hallmark First Group Realty Ltd.
5f - 1099 Kingston Road
Pickering, Ontario
Nicely Finished Ground Floor Suite Inside Bright Atruim | Very Close To All Amenities | Minutes To Highway 401 And Pickering Go | Ample Surface Parking | Drt Pulse Bus Stops In Front Of Building And Connects To Go Train And Pickering Town Centre | On-Site Property Management | On-Site Amenities Include: 6 Restaurants, Nail Salon & Spa, Yoga, Medical And Pharmacy. (id:59911)
RE/MAX Hallmark First Group Realty Ltd.
17 - 1410 Bayly Street
Pickering, Ontario
Very Clean And Functional Industrial Unit. 2 Truck Level / 1 Drive-In Door. 18' Clear. Generous Shipping Area. Excellent Location Adjacent To Pickering Go Station. Easy Access To Highway 401 And Many Amenities. Lease For Only $18,188.19 Per Month + Hst. Annual Escalations Required (id:59911)
RE/MAX Hallmark First Group Realty Ltd.
245 - 1099 Kingston Road
Pickering, Ontario
Nicely Finished 2nd Floor Suite In A Newly Renovated Professional Office Building | Very Close To All Amenities | Minutes To Highway 401 And Pickering Go | Ample Surface Parking | DRT Pulse Bus Stops In Front Of Building And Connects To Go Train And Pickering Town Centre | On-Site Property Management | On-Site Amenities Include: 5 Restaurants, Nail Salon, Yoga, Medical And Pharmacy. Just Minutes To Amenities Including Tim Horton's, Starbucks, Goodlife Fitness, Loblaw's, Shopper's Drug Mart, Gas Stations, All Major Banks, And A Large Selection Of Fast Food & Sit Down Restaurants | Elevator Access | Ample Natural Light. (id:59911)
RE/MAX Hallmark First Group Realty Ltd.
9 Melane Court
Bracebridge, Ontario
Extraordinary, postcard perfect curb appeal at this sophisticated and stunning 4-6 bedroom, 5 bathroom, 2 storey home, serving up exciting and sleek architectural details, with an invigorating layout, comfortable for just a couple, yet with a family friendly spirit. Over 5,100 sq. ft. of beautifully flowing living space. Exquisitely positioned, in-town, on full municipal services, within walking distance of amenities, yet exclusively nestled on a quiet and secluded true 'cul-de-sac'. Melane Court is unquestionably one of Bracebridge's finest addresses. Built in 2002 and originally owned by the builder, the home stands proudly with a beautiful wrap-around covered southwest facing porch, with a cleverly tucked away attached 4-car garage along the side with paved drive, ample parking, on a large 1/2 acre lot with fully fenced garden oasis back yard. Inside, a dramatic 2-storey foyer beckons with its curved staircase. The main floor features a solar southerly office/den, hardwood floors, formal living room, dining room, eat-in kitchen, and separate family room. Plus a handy mudroom, powder room, and MF laundry room. Upper level presents 3 sizeable bedrooms plus a loft, one with an ensuite privilege, one fully ensuited, plus the 1,100+ sq. ft. primary wing featuring a private den/T.V. room, walk-in closet, ensuite with soaker tub, sauna, studio, and walk-out to deck. Finished lower level is a flexible space with access from the garage, 3 pc. bath, ample storage, bedroom, gymnasium, and rec. room. Potential to create a nanny's suite with the basement. 10 kW back-up generator, central air, forced air gas heat, multiple fireplaces. Newly resurfaced back deck and large patio area with custom greenhouse, and separate gazebo enliven outdoor living. An executive family home in a neighbourhood where very, very rarely is anything offered for sale. This is a truly exemplary offering exuding so much warmth and charm, with features and facets everyone desires. (id:59911)
Harvey Kalles Real Estate Ltd.
152 York Street
St. Catharines, Ontario
Welcome to 152 York Street, a beautifully Custom rebuilt legal duplex in the heart of St.Catharines — a true turn-key investment with excellent rental income and minimal exterior maintenance. This exceptionally well-maintained up/down duplex features separate hydro meters, two full units, and extensive custom renovations completed with proper city permits and full inspections throughout. The home was completely reconstructed from the ground up (keeping only the roof and exterior walls). Everything inside is new or upgraded, including plumbing, electrical, HVAC systems, stucco exterior, foundation repairs, and high-quality windows and doors throughout. The home is bright and spacious, featuring abundant natural light, including a sliding door with electric German roller blinds and a massive front window. The main unit includes 2 full bedrooms, 2 full bathrooms (one with a jacuzzi tub), and a fully finished basement with an additional bedroom, and ample storage. You'll love the custom-designed kitchen with high-end finishes, including black granite counters and efficient LED spot lighting throughout. Flooring includes large modern tiles and warm wood finishes, all enhanced by wide baseboards and attention to detail. The upper unit offers 3 spacious rooms, a large kitchen/breakfast area, and a full bathroom. Currently, all rooms are rented at $650/month each (all-inclusive) to long-term tenants who appreciate the quiet, central location. Additional features include: Two-car parking, New roof (2023), New furnace & A/C (2024), New eavestroughs (2023), Code-compliant fire separation & soundproofing between units. This beautiful home Located in a quiet, family-friendly neighbourhood, just minutes from the highway, downtown, parks, shopping, and transit. Whether you're an investor or looking to live in one unit and rent out the other, this custom duplex is a rare find you won’t want to miss.Come see it in person—you won’t regret it! (id:59911)
RE/MAX Escarpment Realty Inc.
203 Merritt Crescent
North Middlesex, Ontario
Welcome home to this beautiful, less than 2 year old detached home in a serene village setting, for lease In Parkhill, Middlesex. Open concept invites you into a foyer that leads into Dining & Living room with large windows & 9 high ceiling, plenty of space to work from the comfort of your own home with a separate office area, main washroom also comes with a stand-up shower, entertain family and friends in your modern upgraded kitchen with Quartz Countertop & Stainless-Steel Fridge, Stove & Dishwasher. Solid Oak staircase takes you upstairs to 4 spacious bedrooms & 4 full washrooms, Primary bedroom has an ensuite bath, separate shower & Large walk-in closet. Main floor laundry w/sink, washer & Dryer makes doing laundry a breeze. Enjoy your morning coffee in your private backyard. Large windows draw in a lot of natural light and make Work/Play more fun. Hardwood floor and Shutters throughout the house, Central A/C and side entrance to the basement. Full access to all 3 Garages and private drive. Excellent location, Only 20-25 Minutes to Downtown London & Grand Bend Beach. Close to Schools, Banks, Shopping and Much More. Basement is not included. Due to Severe Allergies, Landlord has requested, No Pets and No Smoking. (id:59911)
RE/MAX West Realty Inc.
1003 - 112 King Street
Hamilton, Ontario
Stunning 1 bed 1 bath condo in the Historic Residences of The Royal Connaught. This spacious unit features an open concept layout with juliette balconies in both your bedroom and living room that overlook the heart of Downtown Hamilton, stainless steel kitchen appliances, granite countertops & undermount sink in both the kitchen & bathroom, walk-in closet in the bedroom, vinyl plank flooring, potlights throughout, in-suite laundry, 1 parking spot & 1 locker. The building gives you access to 24 hour security, theatre room, gym, rooftop deck/garden & more! This ideal location gives you quick access to shops, highly rated restaurants, GO Station, Gore Park, the Art Gallery of Hamilton, quick public transit and more. (id:59911)
RE/MAX Escarpment Realty Inc.
198 Duke Street
Hamilton, Ontario
Welcome to 198 Duke Street!This gorgeous1.5-storey century-home gleams with charm while situated in the prominent Durand neighbourhood.Its a truly unique turn-key-offering, featuring a humongous lush backyard which makes it feel like you're at the cottage while being in the center of the city! Melding a well-crafted blend of contemporary updates and old-world character, the interior greets with chic elegant features including:exposed brick walls; high base-boards; exquisite ornate fireplace-mantle; pocket-doors; hickory & traditional oak floors. These imbuea slice of vintage class while some modish styling flows from its updates such as refinished cabinetry, stainless steel appliances, chic tile work, glass-enclosed showers, and upgraded lighting. The bright main floor boasts a living room, large dining space, bedroom with large closet, spacious kitchen with plenty of storage, full4-piece bathroom and laundry. The second floor offers another4-piece bathroom, and 2 more bedrooms which both have large closets. Accessed from the kitchen, the backyard-retreat provides tranquil bliss owingto:a stunning water feature ;spacious wooden deck&manicured landscaping with mature tree-overhang. The deepl ot is very unique in the city with:a highly desirable depth of 161; rear parking for 2 all secured by a new sliding gate& room to build a garage.This property has undergone many recent upgrades: addition of a gorgeous new backyard water-feature; full kitchen updates (refinished cabinets, tile work, and new appliances), and water line replacement; as well as updated roof & shed-shingles, full exterior painting, new shutters& porch-railings.If the yard and house don't have you sold, this property is also walkable to suburb amenities:Locke Street restaurants and boutiques;Hess Village;GO train;St. Joseph'sHospital; parks; public transit and so much more.Since this property truly has it all, its a special opportunity to make this your home sweet home! (id:59911)
Keller Williams Complete Realty
1015 - 38 Elm Street
Toronto, Ontario
Luxurious Condo in Minto Plaza in the Heart of Downtown. Large Picasso 809 Sq.Ft. Freshly painted with new floors just for you! Impressive unobstructed view of the Toronto skyline and CN Tower and lots of sun. New appliances(fridge, washer/dryer), Parking & locker. All utilities included in the maintenance fees (heat, hydro, water). High speed internet fiber in the building.Move-in ready, large closets, in-suite large bathroom with Jacuzzi Soaker Tub and separate shower, large open space for dining & entertaining. Concierge & 24-hour security, recreation room, indoor swimming pool, whirlpool, gym and sauna.Walk to U of T, TMU, EatonCentre, Yonge/Dundas Square, TTC, hospital, Financial District, the PATH, shops, entertainment district. (Please note: photos are virtually staged) (id:59911)
Coldwell Banker The Real Estate Centre
4 Eastern Avenue
Brampton, Ontario
Welcome to 4 Eastern Ave in the sought after rarely offered Queen Corridor. This 2 storey home currently leased out as two units has shown pride of ownership for nearly 40 years. Fantastic tenants that would love to stay. This home along with 34 Trueman and 36 Trueman can be purchased together giving a large portion of property on the corner directly across from the hospital. Great opportunity to bank some property while keeping great tenants. (id:59911)
RE/MAX All-Stars Realty Inc.
34 Trueman Street
Brampton, Ontario
Welcome to 34 Trueman St in the sought after Queen Corridor. Straight across the road from the Old Brampton Hospital, ready to be re-vitalized. This 2 storey home currently a 2 unit apartment Boasts 2 full front and back units and 2 great tenants. This home can also be bought in a land parcel including 36 Trueman and 4 Eastern Ave giving you an amazing piece of property on a highly sought after corner. (id:59911)
RE/MAX All-Stars Realty Inc.
36 Trueman Street
Brampton, Ontario
Welcome to 36 Trueman St in the sought after heart of Downtown Brampton in the Queens Corridor. This cute little Century old bungalow shows pride of ownership and can also be purchased in part with 34 Trueman St and 4 Eastern, giving you a large parcel of land directly across from the Old Brampton Hospital. This home lives much bigger than it looks! (id:59911)
RE/MAX All-Stars Realty Inc.
39 Hay Lane
Barrie, Ontario
Bright corner unit townhome, open concept layout with a modern kitchen at its centre, the kitchen futures stainless steel appliances and granite countertops, Extra long driveway can fit 2 cars plus 1 in garage, large primary Bedroom with tons of natural light, laundry room conveniently located on the same floor as bedrooms. Large Backyard, Amazing Location Minutes Away From Lake Simcoe, Walking Trails, Restaurants, Costco, Big Box Stores And Highly rated Schools. True Freehold. (id:59911)
Right At Home Realty
18 & 19 - 100 Steeles Avenue
Vaughan, Ontario
Do NOT go direct! Do NOT talk to employees! Welcome to an exceptional opportunity to own a thriving café in the Yorkville North Plaza! Situated in a high-traffic, prime location, this well-established café is a beloved community gem, celebrated for its delicious cuisine and outstanding service. With tons of parking and impressive income generation, this business offers fantastic potential for further growth. Don't miss out on this rare chance to step into a successful venture with unlimited possibilities! Fully Equipped Kitchen. Walk-in Freezer. (id:59911)
Homelife Frontier Realty Inc.
19 Zaph Avenue
Toronto, Ontario
Charming home on over a third of an acre ravine lot, highly sought after in Highland Creek. Spacious detached side-split includes a walk-through kitchen. Two gas fireplaces and family room w/ walk out to large 32' x 16' interlocking patio in a spacious yard w/ 20' x 40' elliptical cement pool. Parking may facilitate 8 cars in the driveway and 2 in garage. Located close to U of T, Centennial College, Pan Am Sports Centre, Hwy 401 and public transit. This home will not disappoint! (id:59911)
RE/MAX Community Realty Inc.
5 - 401 Wentworth Street W
Oshawa, Ontario
Welcome to 401 Wentworth St W #5 an inviting, spacious townhome that offers comfort, functionality, and value all in one. This 3+1 bedroom, 2 full bathroom home is a fantastic opportunity for those seeking ample room to live, work, and unwind. Enjoy a thoughtfully laid-out interior that boasts generous principal rooms, a sun-filled main floor, and tasteful finishes throughout. The finished basement is a standout feature, with a flexible layout that could easily accommodate a fourth bedroom, a home office, a family rec room or all three! Whether you're working remotely, hosting guests, or just need the extra space, this lower level adapts to your lifestyle. Step outside to your very own private yard, perfect for enjoying morning coffee, summer BBQs, or simply creating a peaceful garden escape. Few rental homes in this price range offer such a rare outdoor amenity especially one that's fully fenced and for your exclusive use. The kitchen is well-equipped with plenty of counter and cupboard space, and it flows seamlessly into the dining and living areas, making entertaining and everyday living feel easy and open. The two full bathrooms (one on each level) offer added convenience for growing families or roommates alike. What makes this offering even more attractive? Utilities are included in the lease! That's right no need to worry about fluctuating bills or extra costs piling up. Just move in and enjoy the value-packed benefits of this well-maintained, family-friendly unit. Centrally located close to schools, transit, shopping, and green space, 401 Wentworth puts everything within easy reach. Book your showing today and come see why this home is not just a rental- its a lifestyle upgrade. (id:59911)
RE/MAX Ace Realty Inc.
7 Strode Drive
Toronto, Ontario
Welcome to this beautiful spacious Bungalow in desirable Area !! The three spacious bedrooms with closets, kitchen, separate dining and living area. Rooms are filled lots of natural sunlight. Step out onto your private huge backyard. The location is perfect, easy access to Public transport, highways, close to community centre. Across the street offers everything you need from groceries to dining and entertainment. New energy efficient doors and windows. Available immediately. (id:59911)
Royal LePage Signature Realty
1110 - 10 Bloorview Place
Toronto, Ontario
Primary North York Location, Near Subway TTC and Fairview Mall, Bayview village, One bedroom plus Den, Den can be second Bedroom, Unobstruction West View, One parking and One Locker include, 24 Hour Concierge, Salt Water Swimming Pool, Sauna , Exercise Room, Gym , Party Room, Virtual Golf, Libary. **EXTRAS** All Exiting: fridge, stove, washer, dryer, All window coverings, All Elf's. (id:59911)
Aimhome Realty Inc.
230 Robert Street
Toronto, Ontario
Traditional Victorian Semi in the heart of Harbord Village. 2 1/2 Storey, Set on a laneway-accessible lot. Two parking spaces available on the backyard access from laneway. This property presents a prime opportunity for investors, end-users, renovators, and developers alike. Currently divided into two self-contained units, the upper unit boasts 3 spacious bedrooms and 1 washroom, Fabulous 3rd Floor Loft. While the Main floor unit features a charming 1-bedroom, 1-Living room,1-washroom layout with a private entrance. 2 separate Kitchens. Both units are occupied by fantastic tenants who take great care of the property. adding to its appeal. Both tenants are willing to stay. Soaring Ceilings, Stained Glass Windows, Hardwood Flrs Throughout. Basement separate entrance with 2 sump pumps installed. Located just steps from Harbord & Spadina, this prime location offers seamless access to U of T, Kensington Market, hospitals, transit, park and more... (id:59911)
Homecomfort Realty Inc.
2406 - 9 Bogert Avenue
Toronto, Ontario
Bright and beautiful condominium in the luxurious Emerald Park Residences located at Yonge & Sheppard! It features floor to ceiling Windows and open plan design with a modern kitchen with stainless steel appliances. Direct and easy access to subway & TTC station, Food Basics, Tim Hortons, LCBO, and restaurants all right below! Minutes away from Hwy 401, City Centre, Library, Shopping. Amenities include a gym, party room, indoor pool and 24 Hr Concierge. (id:59911)
Century 21 Heritage Group Ltd.
111 Aird Court
Milton, Ontario
Look no further...This bright and stylish end unit townhome offers a welcoming covered front porch and a single car garage with interior access. Step inside to a generous foyer and enjoy 9-foot ceilings throughout the main level. The hallway leads to a generous, tiled kitchen with a large island, granite countertops, stainless steel appliances, and a dining area. The kitchen opens to the living room, creating an ideal space for everyday living and entertaining. Beautiful oak flooring flows throughout the main level, including the oak staircase and upper hallway. The main level also includes a convenient 2-piece powder room and access to the unfinished basement, where the washer and dryer are located. Upstairs, the large primary bedroom features a walk-in closet and a 4-piece ensuite. Two additional spacious bedrooms and a computer nook share a well-appointed 4-piece bathroom. Enjoy the private, fenced backyard complete with a wood deck perfect for relaxing or summer gatherings. Conveniently located near schools, parks, transit, shopping, and just minutes to downtown Milton. (id:59911)
Royal LePage Real Estate Services Ltd.
198 Duke Street
Hamilton, Ontario
Welcome to 198 Duke Street! This gorgeous 1.5-storey century-home gleams with charm while situated in the prominent Durand neighbourhood. It’s a truly unique turn-key-offering, featuring a humongous lush backyard which makes it feel like you're at the cottage while being in the center of the city! Melding a well-crafted blend of contemporary updates and old-world character, the interior greets with chic elegant features including: exposed brick walls; high base-boards; exquisite ornate fireplace-mantle; pocket-doors; hickory & traditional oak floors. These imbue a slice of vintage class while some modish styling flows from its updates such as refinished cabinetry, stainless steel appliances, chic tilework, glass-enclosed showers, and upgraded lighting. The bright main floor boasts a living room, large dining space, bedroom with large closet, spacious kitchen with plenty of storage, full 4-piece bathroom and laundry. The second floor offers another 4-piece bathroom, and 2 more bedrooms which both have large closets. Accessed from the kitchen, the backyard-retreat provides tranquil bliss owing to: a stunning water feature; spacious wooden deck & manicured landscaping with mature tree-overhang. The deep lot is very unique in the city with: a highly desirable depth of 161’; rear parking for 2 all secured by a new sliding gate & room to build a garage. This property has undergone many recent upgrades: addition of a gorgeous new backyard water-feature; full kitchen updates (refinished cabinets, tile work, and new appliances), and water line replacement; as well as updated roof & shed-shingles, full exterior painting, new shutters & porch-railings. If the yard and house don't have you sold, this property is also walkable to suburb amenities: Locke Street restaurants and boutiques; Hess Village; GO train; St. Joseph's Hospital; parks; public transit and so much more. Since this property truly has it all, it’s a special opportunity to make this your home sweet home! (id:59911)
Keller Williams Complete Realty
185-187 Bethune Street
Peterborough Central, Ontario
Purpose built 4 Self-contained Apartments: Two-1 bedroom units on main level with basement, Two-2 bedroom units on second level. Brick structure with vinyl covering. Plenty of parking. Fully tenanted with annual gross income of $59,200. Close to amenities, minutes walking distance to transit, grocery store, restaurants, waterfront, Trans Canada Trail and park. Approx. 7 Minutes drive to Regional Hospital. Recent improvements to city road, sidewalk and landscaping. Peterborough is the largest city in the Kawartha Region and serves as its major hub for business, education (Peterborough University), culture, healthcare within access to many lakes and water systems. Showings are by appointment only through brokerage office and requires minimum 24 hrs notice. (id:59911)
Century 21 Leading Edge Realty Inc.
48 Boathouse Road
Brampton, Ontario
Stylish 4-Bedroom Detached Home | Prime Location | 4-Car Parking | Entire Property Welcome to 48 Boathouse Road, an impeccably maintained 4-bedroom home available for lease in one of Brampton's most desirable communities. This beautiful residence offers ample living space, perfectly suited for growing families or professionals seeking space, comfort, and convenience. Enjoy 4 spacious bedrooms, including a large primary suite with a walk-in closet and ensuite 4 piece bath, 4 bathrooms, and an open-concept main floor that seamlessly blends function and design. The kitchen features stainless steel appliances, ample cabinet space, and a center island, making it a true culinary hub. The bright and airy living and dining areas are ideal for entertaining or cozy nights in. Upstairs, generous-sized bedrooms provide private retreats for every member of the household. The basement offers plenty of storage or recreational space. Parking will never be an issue with a 4 available parking spaces a rare find in the area! Enjoy a fully fenced backyard for outdoor living, barbecues, or a safe play space for kids. Whether you're relocating, upgrading, or looking for a long-term home in a thriving family-friendly neighbourhood , **48 Boathouse Rd** offers everything you need and more. (id:59911)
Homelife/miracle Realty Ltd
88 Pearson Avenue
Toronto, Ontario
Welcome To 88 Pearson! Prime Roncesvalles Custom Designed Duplex On An Extra Wide Semi Detached Lot. This wonderful 3 Bedroom, 2 Washroom Spans Over 2 Floors, featuring over 1500SF of Living Space. Recently Renovated from top to bottom! Reno's Include: Laminate Flooring Thru-Out; Modern Kitchen Featuring Stainless Appliances, Backsplash & Quartz Counters; 4Pc Washroom On 2nd Floor, 3Pc Washroom On 3rd Floor, Enusuite Laundry, New Windows throughout and a new roof. Enjoy The Wonderful Terrace On The 2nd Floor For Those Lazy Summer Nights! Terrific location in the heart of Roncesvalles Village, High Park, Steps to Sorauren Park, public transportation, restaurants, shops, parks & much more! (id:59911)
Homelife/vision Realty Inc.
112 King Street E Unit# 1003
Hamilton, Ontario
Stunning 1 bed 1 bath condo in the Historic Residences of The Royal Connaught. This spacious unit features an open concept layout with juliette balconies in both your bedroom and living room that overlook the heart of Downtown Hamilton, stainless steel kitchen appliances, granite countertops & undermount sink in both the kitchen & bathroom, walk-in closet in the bedroom, vinyl plank flooring, potlights throughout, in-suite laundry, 1 parking spot & 1 locker. The building gives you access to 24 hour security, theatre room, gym, rooftop deck/garden & more! This ideal location gives you quick access to shops, highly rated restaurants, GO Station, Gore Park, the Art Gallery of Hamilton, quick public transit and more. Don't miss this opportunity, call and book your private showing today! (id:59911)
RE/MAX Escarpment Realty Inc.
Upper - 20 Bayview Drive
Barrie, Ontario
Welcome to this freshly updated second-level unit in a well-maintained legal duplex. Situated in a peaceful neighborhood, this unit combines comfort, privacy, and convenience, making it an ideal choice for a single professional, couple, or anyone looking for a cozy retreat. With a private entrance and plenty of natural light, it feels like home from the moment you step in. The bright kitchen, featuring stainless steel appliances and plenty of counter space, offers ample room for a small table and chairs, making it a welcoming spot for casual dining. The living room is a warm and inviting space, perfect to relax and unwind in at the end of the day. Each bedroom features a large window that allows natural light to pour in, creating a serene and peaceful retreat. The full bathroom is beautifully updated with modern fixtures and a large mirror with good lighting to create a bright, refreshing environment. Located close to the Go Train, Centennial Beach, walking trails, public transit, restaurants, shopping and more. Utilities are an additional $150 per month. This is a rare opportunity to rent a beautiful second-level unit in a legal duplex. Its the perfect spot to call home! (id:59911)
Sutton Group Incentive Realty Inc.
A - 279 Bayview Drive
Barrie, Ontario
Unit A has a total of 23,271 sf including 9,440 sf office in three sections. Use of office furniture included. Garaga Bayview Centre - for "Source" building: Excellent employee and truck access location in the center of Barrie between Little Ave and Big Bay Pt. Rd. Close to Hwy 400. Situated on Barrie transit route, this location offers close proximity to housing, school, rec. centres, medical services, parks and shopping. Current road upgrades include sidewalks and bike lane. Don't miss this opportunity to locate your business in the heart of Barrie. There are 5 units for lease and most are accessible from this unit if a larger size is required. Total of 75,000 sf of warehouse and 49,798 sf of office available. (id:59911)
RE/MAX Hallmark Chay Realty
B - 279 Bayview Drive
Barrie, Ontario
Unit B has a total of 50,901 sf warehouse. 4 dock level doors. Garaga Bayview Centre - for "Source" building: Excellent employee and truck access location in the center of Barrie between Little Ave and Big Bay Pt. Rd. Close to Hwy 400. Situated on Barrie transit route, this location offers close proximity to housing, school, rec. centres, medical services, parks and shopping. Current road upgrades include sidewalks and bike lane. Don't miss this opportunity to locate your business in the heart of Barrie. There are 5 units for lease and most are accessible from this unit if a larger size is required. Total of 75,000 sf of warehouse and 49,798 sf of office available. (id:59911)
RE/MAX Hallmark Chay Realty
2nd Floor - 279 Bayview Drive
Barrie, Ontario
Unit 2nd Floor is a 12,416 sf class A type office including 18 private offices, 33 cubicles, 2 board rooms, lunchroom and washrooms. Use of furniture included. There is no "barrier free" accessibility to this area. Common area for access. Utilities and CAM included in $5 psf estimate. Garaga Bayview Centre - for "Source" building: Excellent employee and truck access location in the center of Barrie between Little Ave and Big Bay Pt. Rd. Close to Hwy 400. Situated on Barrie transit route, this location offers close proximity to housing, school, rec. centres, medical services, parks and shopping. Current road upgrades include sidewalks and bike lane. Don't miss this opportunity to locate your business in the heart of Barrie. There are 5 units for lease and one or more could be combined with this unit if a larger size or warehouse space is required. Total of 75,000 sf of warehouse and 49,798 sf of office available. (id:59911)
RE/MAX Hallmark Chay Realty
32 Aristotle Drive
Richmond Hill, Ontario
Spacious 4-bedroom home in a prime location, just minutes from schools, shopping, and Hwy 404. The large entrance with curved stairs welcomes you into this well-maintained home. It features a spacious combined living and dining area, an upgraded kitchen with granite countertops and a walk-out to the backyard, and a cozy family room with a gas fireplace. The large master bedroom boasts his and hers walk-in closets and a 6-piece ensuite. (id:59911)
Exp Realty
39 - 40 Great Gulf Drive
Vaughan, Ontario
Brand New Building With High End Renovation. Excellent Location, Adjacent To Hwy 407. Bright Unit With Lots Of Natural Light. Insulated Large Garage Door. Mezzanine Area With Good Clear Heights & Windows That Can Be Used As Meeting Room/Office. EV Charger Installed At The Back. The Current Lease Term Ends Feb 28, 2028 With 5 Years Renewal. Ample free parking. (id:59911)
Bay Street Group Inc.
2011 - 11 Lee Centre Drive
Toronto, Ontario
STUNNING 2-BEDROOM CONDO IN PRIME SCARBOROUGH LOCATION! Discover modern urban living at Lee Centre, Scarborough! This bright, spacious 2-bedroom condo is a gem, featuring a sun-drenched interior with floor-to-ceiling windows that flood every corner with natural light. Perfect for professionals, couples, or small families! Freshly updated kitchen with sleek cabinetry, ample storage, and chic finishes a chefs delight! Airy living and dining area designed for effortless entertaining and cozy nights in. 2 Generous Bedrooms with spacious retreats with large closets for all your storage needs. Sleek laminate flooring throughout for easy maintenance and a polished look. Nestled in the vibrant heart of Scarborough, steps from Scarborough Town Centre, TTC transit, Highway 401, trendy eateries, shops, and lush parks. Everything you need is right at your doorstep. LUXURY BUILDING AMENITIES with 24/7 concierge & security, State-of-the-art fitness center, Sparkling indoor pool & relaxing sauna, Party room for gatherings,Indoor racquet/basketball court, Visitor parking & more! Rent includes 1 underground parking spot, Private locker, ALL-INCLUSIVE UTILITIES (heat, hydro, AC)! (id:59911)
First Class Realty Inc.
22 Main St Street
Glen Williams, Ontario
One of the last Prime Vacant Lots in Historic Glen Williams. A Rare Opportunity! Nestled in the heart of Glen Williams, one of Ontario's last remaining hamlets, this vacant 2.92 acre residential building lot offers a unique opportunity to build your dream home in a community rich with character and charm. Located along the scenic Credit River valley, Glen Williams is known for its heritage buildings, natural beauty, and thriving arts scene. The village boasts a compact community core featuring restaurants, a café, parks, churches, and a historic Town Hall, all contributing to its warm and welcoming atmosphere.The area is home to visual artists and studios, making it a cultural hub that attracts visitors and residents alike. Surrounded by nature trails, conservation areas, and the Credit River, this lot provides an ideal setting for those who appreciate privacy, outdoor activities and a peaceful environment. Don't miss this chance to become part of a close-knit and vibrant community and start your new chapter here. Steps to shops, restaurants and a few minute drive away for all amenities in Georgetown/Halton Hills and all major highways for commuting. **(land next to 585 Main Street N & Across road from Antique store & Mill in GLEN WILLIAMS) (id:59911)
Pine Tree Real Estate Brokerage Inc.
434 Karn Street Unit# 2
Kitchener, Ontario
Recently renovated 3 bedroom basement unit of a legal duplex in the heart of Kitchener, near Victoria and Westmount intersection. Close to all amenities, bus route, schools, shopping etc. Direct bus to both universities, conestoga college. Please contact listing agent to schedule a showing. First and last, full equifax credit scores, letter of employment, references, proof of income is required along with the rental application Shared utilities, internet and parking for 2 cars available. Property is available from July 1, 2025 (id:59911)
Century 21 Right Time Real Estate Inc.
504 - 175 Hunter Street E
Hamilton, Ontario
Welcome to 175 Hunter Street East, a lovely condominium in the heart of Hamilton. Amazing location, close to transit, hospital, shopping, bars and all that this great city has to offer. Spacious 2-bedroom unit located conveniently on the 5th floor with amazing views of the escarpment! Great quiet neighbours and a family friendly area. Many upgrades done recently such as new LED lights, new AC, and new high efficiency baseboard heaters. This unit comes with 1 parking spot and 1 storage for you to use. Condo fees include all external maintenance, water, high-speed internet and cable TV, so you save over $200/month by not needing to pay for those things separately! Enjoy this large condo, with maintenance free living on a quiet street and everything you need is walking distance! (id:59911)
RE/MAX Escarpment Realty Inc.
14 Westmoreland Lane
Haldimand, Ontario
Welcome to 19 Westmoreland Lane a stunning lakeside retreat where no detail has been overlooked. Set on a generous 40x100 lot just steps from Lake Erie, this beautifully renovated home offers the perfect blend of modern elegance and coastal charm. Thoughtfully redesigned from the ground up, it boasts a new pier foundation, upgraded roof shingles, spray-foam insulation, and all-new plumbing and electrical systems for complete peace of mind. Step inside to discover an open-concept loft-style layout that' s perfect for entertaining, featuring premium finishes, ambient pot lights, and fireplaces that add warmth and sophistication throughout. Enjoy your mornings on the cozy south-facing front porch, and host unforgettable summer gatherings on the expansive rear deck. Every inch of this home feels like a professionally designed model ready for you to move in . Begin your next chapter in this idyllic lakeside haven and make every day feel like a vacation by the lake ! (id:59911)
RE/MAX West Realty Inc.
135 - 4685 Jane Street
Toronto, Ontario
4 Bdrm On The Second Floor And additional storage rooms On The Main Level. No Carpets, Gleaming Parquet Floors And Laminate. Solid Wood Kitchen Cabinets& Marble Floors. Bright Living Room With Lots Of Light With East-West Exposure. Spacious Main Floor Laundry room. Comes fully furnished. (id:59911)
Goldenway Real Estate Ltd.
954 Isaac Phillips Way
Newmarket, Ontario
White Kitchen With Stainless Steel Appliances, Quartz Counters And Pantry, Pot-Lights, Quarts Counters In Washrooms, Custom Light Fixtures And High-End Blinds. Upgraded Laundry On The Second Floor. Beautiful Townhome In the Prestigious Summerhill Estates Area In Newmarket, near to extensive walking trails. Smooth Ceilings and Hardwood Floors throughout, Deck off Kitchen/Breakfast area fitted with natural gas piping for barbecues. Open Concept Layout with 9 ft ceilings throughout and large windows . Close to Yonge Street and shopping, transit, GO, prestigious schools(St. Andrews and St. Anne) (id:59911)
Right At Home Realty
208 - 1000 Portage Parkway
Vaughan, Ontario
Beautiful 2 year Transit City 4 (Tc4) 1 Bedroom, 1 Full Bath Unit. A Stunning Residential Tower At The Heart Of The Rapidl-Growing Vaughan Metropolitan Centre Community. Stylish Kitchen W/All S/S Appliances. Laminate Floors. Plenty Of Natural Light With Floor To Ceiling Windows. Next To Ttc Subway Station And Steps To Regional Bus Terminal, Tc, Viva & Zum. Perfect For Working Professionals. Mins To Hwy 7, 407, 400, Vaughan Mills, Canada's Wonderland & More... Tenant Pays All Utilities. 3 stops subway from York University. Students Welcome! (id:59911)
Homelife Landmark Realty Inc.
Bsmt - 75 Eastgrove Square
East Gwillimbury, Ontario
Experience the perfect blend of style and convenience in this brand-new never lived in legal basement apartment, nestled in the heart of Sharon. Steps away from East Gwillimbury GO Station & Hwy 404 this sun-filled apartment with 2 generous bedrooms and 1.5 bathrooms was designed with modern finishes and high-quality materials. Featuring a spacious open concept kitchen with quartz countertop, soft-close cabinets and sleek high-end appliances. Vinyl floor, countless pot-lights, private laundry ensuite, large windows and as a added bonus there's a large den that can be used as a bedroom/office. This unit has both a separate entrance and walkout for easy accessibility. Located close to all essential amenities, including shopping, dining, and public transit, this apartment offers an unbeatable convenience. Don't miss out on this fantastic opportunity to enjoy a comfortable and stylish living space in one of the most sought-after neighbourhoods! (id:59911)
RE/MAX Metropolis Realty
116 Cooperage Crescent
Richmond Hill, Ontario
Functional floor plan of an exceptional Solid built detached house in prime location at Yonge and Elgin Mills. Fast growing neighborhood close to Upper Yonge Place Shopping Mall, steps to Viva buses. About 3,000 sq ft living space and privately backed onto the Toll Bar Park in its tranquility. Rarely found lot size and generous living space (refer to the room sizes). Prime bedroom enclaved with sitting room and bow window; 2 walk in closets; 2 showers in the ensuite bathroom. Main laundry room was converted to a den with a door walkout to the side yard. Extensive double stone driveway. Porch enclosed with glass doors. Secondary brick fireplace in basement. (id:59911)
Right At Home Realty
8974 Willoughby Drive Unit# #21
Niagara Falls, Ontario
Gorgeous! Spacious ! Beautifully built in 2021 by award-winning Silvergate Homes, bungalow-townhome in the exclusive Legends on the Green community offers premium finishes, an attached garage, and a 10x15 ft covered deck. Move-in ready with a desirable layout and sleek modern design! A spacious foyer welcomes you, leading to a bright front bedroom with an oversized window perfect for a home office. Down the hall, a stylish full bath is conveniently combined with main floor laundry. The designer kitchen boasts quartz countertops, pristine cabinetry, and an island with a breakfast bar. The open-concept dining and living area features 9-ft ceilings, California shutters, and luxurious engineered hardwood floors. Step through to the deck with glass railings for unobstructed views and access to a stunning interlock patio. The primary bedroom offers a tranquil retreat with a walk-in closet and spa-like ensuite featuring a glass and tile shower. Downstairs, the fully finished basement includes a spacious great room with a surround-sound home theatre, gym space, a large bedroom, and a 4-pc bath. The entire house offers a built in speakers and one fireplace in the living room. With low condo fees, proximity to Legends on the Niagara Golf Course and the Niagara River, and high-end extras like a maintenance-free aggregate stone driveway, interlock patio, upgraded kitchen cabinets, and oversized doors, this dream home wont last long! Bring your fuzzy clients ! (id:59911)
Executive Real Estate Services Ltd
21 - 8974 Willoughby Drive
Niagara Falls, Ontario
Gorgeous! Spacious ! Beautifully built in 2021 by award-winning Silvergate Homes, bungalow-townhome in the exclusive Legends on the Green community offers premium finishes, an attached garage, and a 10x15 ft covered deck. Move-in ready with a desirable layout and sleek modern design! A spacious foyer welcomes you, leading to a bright front bedroom with an oversized window perfect for a home office. Down the hall, a stylish full bath is conveniently combined with main floor laundry. The designer kitchen boasts quartz countertops, pristine cabinetry, and an island with a breakfast bar. The open-concept dining and living area features 9-ft ceilings, California shutters, and luxurious engineered hardwood floors. Step through to the deck with glass railings for unobstructed views and access to a stunning interlock patio. The primary bedroom offers a tranquil retreat with a walk-in closet and spa-like ensuite featuring a glass and tile shower. Downstairs, the fully finished basement includes a spacious great room with a surround-sound home theatre, gym space, a large bedroom, and a 4-pc bath. The entire house offers a built in speakers and one fireplace in the living room. With low condo fees, proximity to Legends on the Niagara Golf Course and the Niagara River, and high-end extras like a maintenance-free aggregate stone driveway, interlock patio, upgraded kitchen cabinets, and oversized doors, this dream home wont last long! Bring your fuzzy clients ! (id:59911)
Executive Real Estate Services Ltd.
32 Elderbank Court
Brampton, Ontario
Stunning Family Home Nestled In Premium Brampton Location Of Heart Lake West In A Sought After St. Backyard Will Remind You Of The Cottage With 2 Decks, Wonderful Views Of The Ravine And Etobicoke Creek. Large Spacious Family Room With Newer Hardwood Floors & Great Windows With South Exposure. New Updated Kitchen Boasts Built-In Oven/Microwave Combo, Cooktop, Quartz Countertop & Breakfast Area. Tenant Pays 70 % Utilities. Bedrooms Are All Good Size With Master Having W/I Closet And Newly Updated 3 Pc Ensuite. Updated & Immaculately Maintained This Home Is Move-In Ready.(Please Note: The Furniture In The Pictures are not included, The House Is Unfurnished. (id:59911)
Homelife/miracle Realty Ltd
