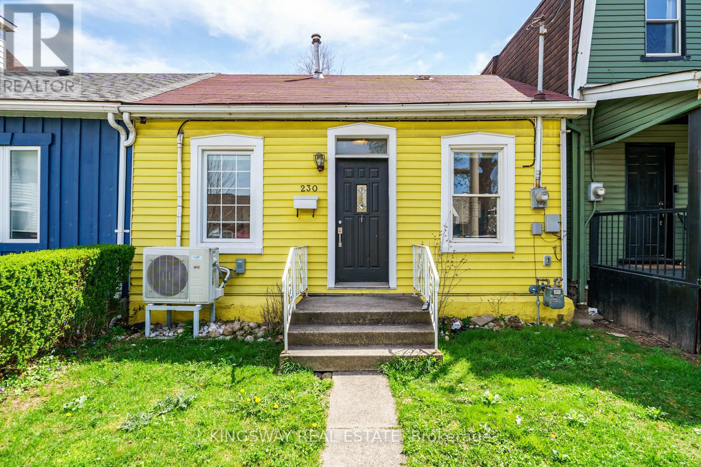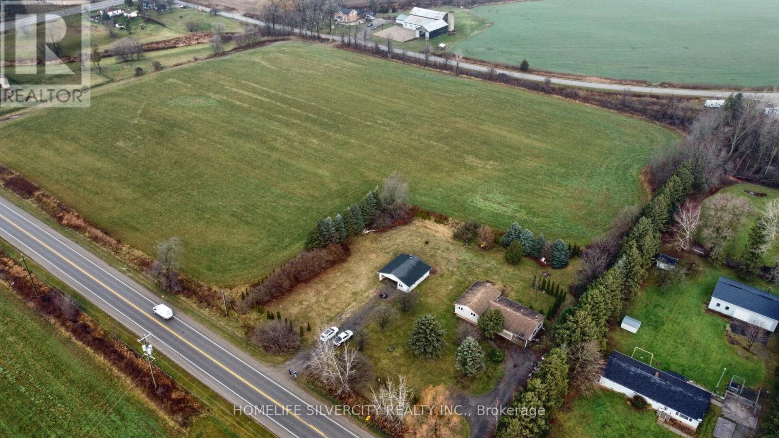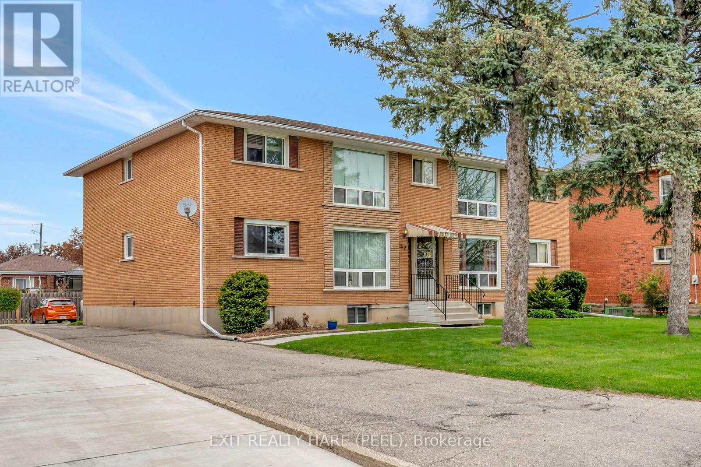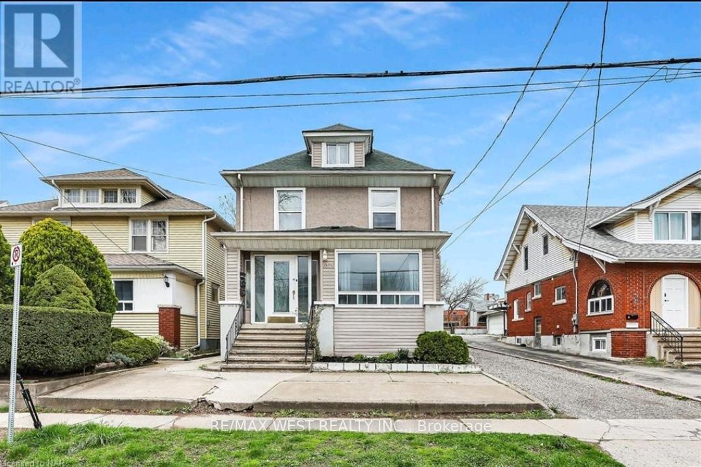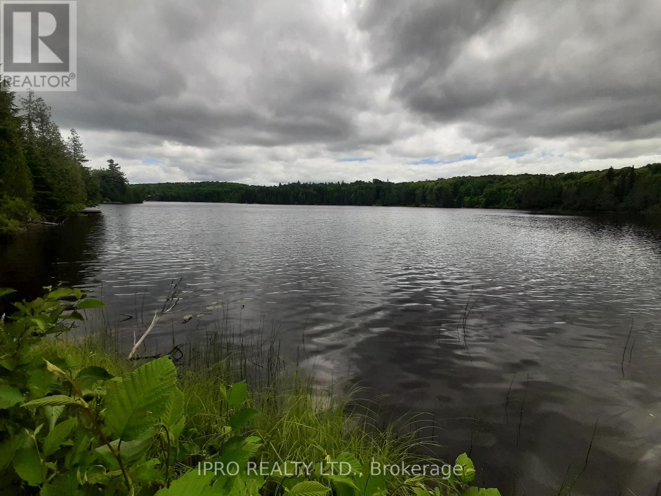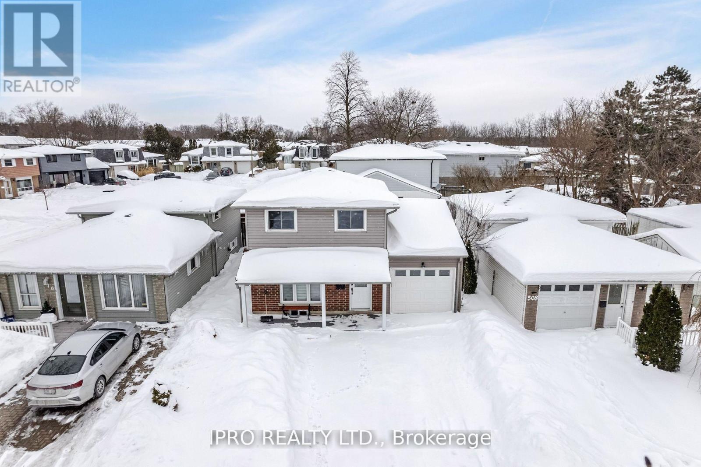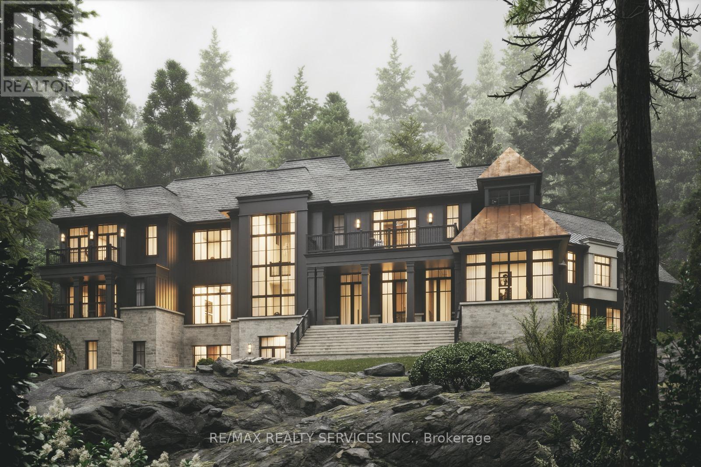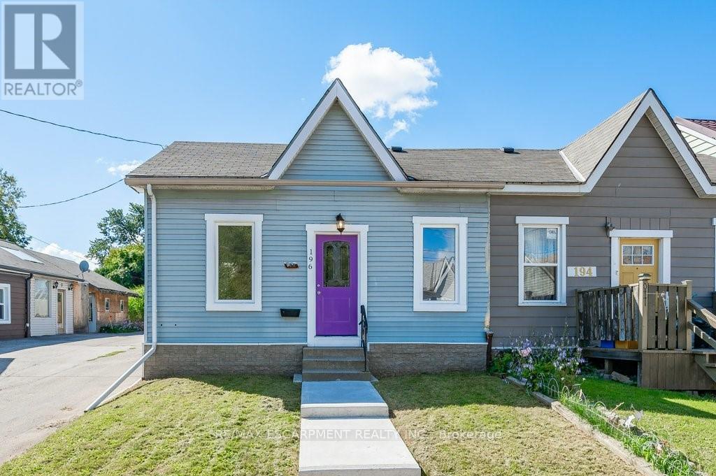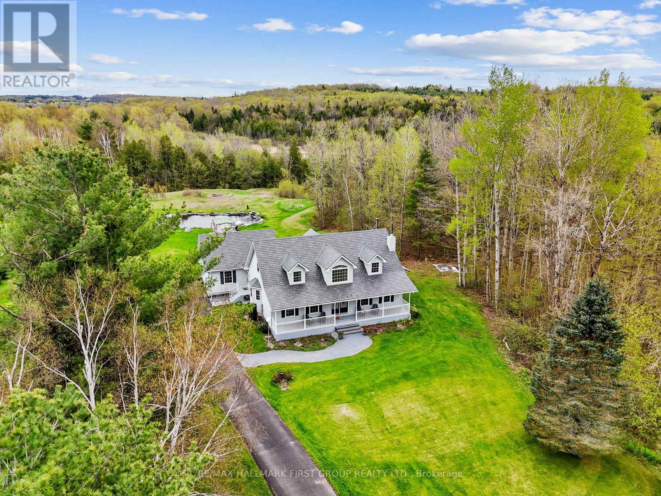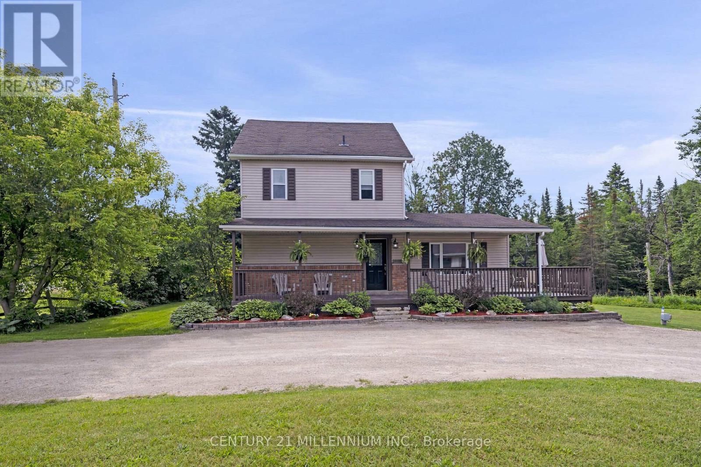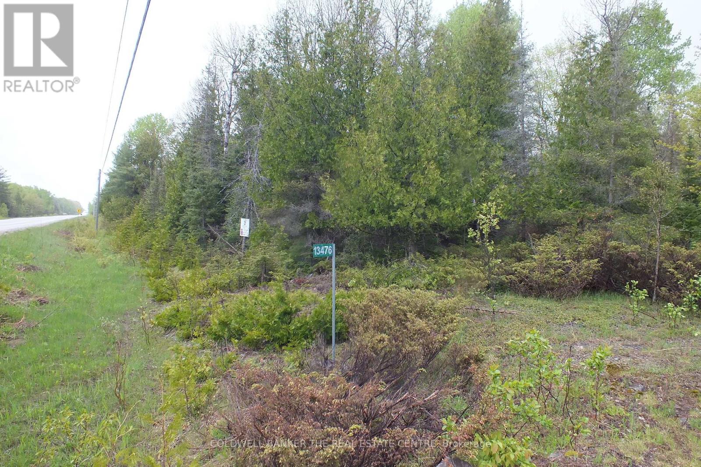1053 Bay Street
Norfolk, Ontario
Welcome to 1053 Bay Street A Modern Lakeside Retreat in Port Rowan Nestled in the charming lakeside community of Port Rowan, this beautifully built semi-detached bungalow offers a seamless blend of comfort and style. Boasting over 2300 sq ft of living space, this home features 2+1 bedrooms and 3 full bathrooms, making it perfect for families, downsizers, or those seeking in-law suite potential. The exterior showcases modern stone and vinyl siding, an oversized driveway with parking for four vehicles, and a cozy covered front porch- ideal for enjoying your morning coffee. Step inside to a bright, open-concept layout highlighted by 9-foot ceilings, neutral tones, and a feature fireplace that anchors the main living area. The sleek kitchen includes stainless steel appliances, crown moulding, and plenty of workspace for home chefs. The primary bedroom is a true retreat with a large walk-in closet, an extra storage closet, and a stylish 4-piece ensuite complete with a double vanity. At the front of the home, you'll find a versatile second bedroom or home office, another modern 4-piece bath, convenient main floor laundry, and interior garage access. Downstairs, the fully finished basement continues the home's elegant palette and adds fantastic functional space. Enjoy a large rec room with egress windows and a rough-in for a wet bar or kitchenette, a spacious third bedroom, and a full bath ideal for guests or potential in-law accommodations. Outside, the fully fenced backyard includes a beautiful, covered deck- perfect for relaxing and entertaining through the warmer months. Located just minutes from Lake Erie, Long Point, and all the natural beauty the area has to offer, this home is a must-see! Don't miss your chance to own a piece of Port Rowan paradise. (id:59911)
RE/MAX Escarpment Realty Inc.
230 Emerald Street N
Hamilton, Ontario
Charming 2-Bedroom Home in Prime Central LocationWelcome to this beautifully updated 2-bedroom gem, perfectly situated in a highly sought-after central location with easy access to all amenities. This delightful home is move-in ready and features a comfortable, modern layout.Ideal for first-time buyers or those looking to downsize, this property offers the perfect blend of comfort, convenience, and charm. (id:59911)
Kingsway Real Estate
28 - 755 Linden Drive
Cambridge, Ontario
Stunning & Spacious 3 Bed, 3 Bath Corner Unit on Premium Lot. A Perfect Family Home or Investment Opportunity! Step into this very bright corner unit set on a large premium lot backs onto a peaceful ravine. Walkout basement offers exceptional potential for both families and investors alike. The main floor greets you with an open and airy layout, featuring a spacious living room and kitchen with central island, perfect for entertaining. Natural light floods the space through oversized windows, creating a warm and welcoming atmosphere. Dining area seamlessly flows out to a private balcony, offers a spot to unwind and enjoy the view. The home boasts a highly practical layout, including a convenient laundry area on the second level. With easy access to Hwy 401, Conestoga College and array of nearby trails and parks, this house is truly unbeatable. Plus, it's situated in a high rental demand area, making it an excellent investment opportunity. Don't miss out on this exceptional property! (id:59911)
RE/MAX Gold Realty Inc.
24 Sour Springs Road
Brantford, Ontario
Welcome to 24 Sour Springs Rd, Brantford, a rare 11-acre property that offers the perfect combination of space, comfort, and tranquility. This fully renovated 3-bedroom, 2-bathroom home features a spacious layout with an eat-in kitchen and a formal dining room. The property boasts three entrances from the front and side, along with an additional rear entrance from Greenfield Rd. The farm portion of the land is currently leased, adding to the appeal of this expansive property. Outside, enjoy ample parking with a detached garage featuring 6 spaces and a large driveway that can accommodate up to 10 vehicles-ideal for families, business owners, or those with large vehicles. Located near commercial buildings, a truck shop, and Cow Dairy, this property offers convenience without sacrificing the peacefulness of the countryside. Enjoy open green space and scenic farmland views, providing privacy and a connection to nature, all while being close to local amenities. Whether you're looking for a spacious home, a business opportunity, or a quiet retreat, 24 Sour Springs Rd is a rare find!Propane Cylinder are rental. (id:59911)
Homelife Silvercity Realty Inc.
Main & Upper - 70 Brennan Crescent
Loyalist, Ontario
Spacious Detached Home More Than 2000 Sqft Layout, Open Concept Living Found On Great Quiet Area Grand-Double Front Doors Entrance, Spacious Kitchen With Breakfast Area, Basement Elevation, Master Bdrm With 4 Pieces Ensuite & W/I Closet, Steps To Parks, School, Shopping, Hwy 401and Around 20 Mins To Kingston, Queens University, Great Live & Grow. (id:59911)
Homelife/future Realty Inc.
Back - 345 Crawford Street W
Saugeen Shores, Ontario
ALL YEAR LONG RENTAL! Located in a premium quiet family-friendly area near Nodwell Park and walking distance to the Main Beach Fully furnished 2 Bedroom 1 bathroom legal apartment with spacious family room for extra space and an ensuite laundry. The property is 65FT x 122FT partially fenced lot for your family. The large backyard is the perfect retreat for your evening BBQs and outdoor family fun time after walking home from the beach or work2 Bedroom 1 bathroom legal apartment with spacious family room for extra space and an ensuite laundry. The property is 65FT x 122FT partially fenced lot for your family. The large backyard is the perfect retreat for your evening BBQs and outdoor family fun time after walking home from the beach or work. (Price listed for unfurnished, Furnished option is available for extra $120 per month) (id:59911)
Right At Home Realty
11 Sumac Terrace
Belleville, Ontario
A Beautiful All-Brick Bungalow Located In Bellevilles Desirable East End. Offering 3+1 Bedrooms, 2 Full Baths, And 2 Half Baths, This Home Is Perfect For A Growing Family. Enjoy A Spacious Living Room, Bright Kitchen That Opens To The Family Room, And Sliding Doors Leading To A Fully Fenced Backyard (2023) With A Pergola Gazebo And Deck (2023).The Primary Bedroom Features A 4-Piece Ensuite And Walk-In Closet. Two Additional Bedrooms, A 4-Piece Bath, And Main Floor Laundry Complete The Main Level. The Fully Finished Basement Includes A Bedroom, 2-Piece Bath, Bar, And Gas Fireplace Ideal For Extra Living Space. Updates Include Double Car Garage Doors & Openers (2021), Furnace (2020), On-Demand Hot Water Tank (2019), Basement Carpet (2019), And Fridge (2021).Located In Family-Friendly Stanley Park, Close To Shopping And Amenities. (id:59911)
Exp Realty
19 Lidstone Street
Cambridge, Ontario
Brand new, never lived in 3-bedroom townhouse in Cambridge. This 2-storey home offers over 2,000 sq. ft. of living space, featuring a modern kitchen with quartz countertops and stainless steel appliances, spacious living and dining areas, and a large primary bedroom with a walk-in closet and 4-piece ensuite. Convenient upper-level laundry, attached garage, and three total parking spaces. Located near Dundas St and Attwater Dr with easy access to local amenities. Available for immediate lease. (id:59911)
RE/MAX Real Estate Centre Inc.
610 Conners Drive
North Perth, Ontario
Luxury Living in a Prestigious Listowel Community. Welcome to a one-of-a-kind executive home that masterfully blends luxury, functionality, and contemporary styleset in one of Listowels most sought-after neighbourhoods. This exceptional residence spans three beautifully finished levels, offering spacious, open-concept living with elegant modern touches throughout.Featuring 4+1 bedrooms and 4 luxurious bathrooms, this home is ideal for families who value space and comfort. The chef-inspired kitchen boasts sleek quartz countertops, a striking modern backsplash, and premium finishes, perfect for both everyday meals and entertaining. The main and lower levels are enhanced by two cozy shiplap enclosed gas fireplaces, architectural light fixtures, and pot lights throughout inside and out.Retreat to the stunning primary suite complete with a 5-piece spa-like ensuite, including a frameless glass shower, relaxing soaker tub, and a spacious walk-in closet. A finished basement with an additional bedroom, a cold room, and a mudroom offers flexible living options for extended family, a home office, or a private guest space.Enjoy the luxury of a 3-car garage and a no-sidewalk driveway that comfortably parks up to 6 vehiclesideal for hosting or growing families. The custom wrought-iron staircase with wrought iron pickets leads to the second floor, water filtration system, and extensive upgrades elevate the homes distinctive appeal.All of this is just minutes from the hospital, schools, parks, and all of Listowels essential amenities. Theres truly nothing else like it on the blockthis is not just a home, its a lifestyle.Dont miss your chance to own this showstopper and schedule your private tour today! (id:59911)
Real Broker Ontario Ltd.
2424 Black Rail Terrace
London South, Ontario
(((Yes, Its Priced To Act Now))) A Fully Upgraded 5 Bedrooms & 5 Bathrooms Home Located On One Of the Largest Pie Shaped Lot On the street !! Offering Approx 3,300 sqft of luxurious living space,8ft Dbl Door Entry,6 Car Parking On Driveway !! This home has been thoughtfully Designed w Modern Amenities and High-End finishes throughout. The Main Floor Features Hardwood Floor,9ft Smooth Ceilings Through-Out and Open-concept Layout, with a Custom Modern kitchen at the Heart of the Home complete with a Gas stove, B/I ovens, Oversized Island, and Modern Backsplash. It flows seamlessly into the Living and Dining areas, Perfect for Entertaining !! Upstairs, the Primary suite is a True retreat, boasting a spacious 5-pc ensuite with a floating sink, Free Standing Tub, Glass Shower and a Huge Walk-in closet With Closet Organizer & Large Window!! Two additional bedrooms are connected by a Jack-and-Jill 4-pc bathroom & 2 Separate Sinks !! Fourth bedroom with 4-pc bath completing the Upper Level!! The fully professionally finished basement is a perfect space for Family entertainment, featuring A Large Rec room, A bedroom, and a Full bathroom with Huge Glass Shower And Upgraded Tiles. For those seeking extra convenience, the Home also includes a breaker-ready EV car charger plug in the garage and a hot tub plug in the backyard, 200 Amp Electric Panel. The Premium lot is fully fenced with two Large gates. The large driveway can accommodate up to 6 cars, in addition to the 2-car garage. This Beautiful Home is just minutes from Boler Mountain, walking trails, restaurants, and more!! Built by Jefferson Homes Limited, this home Truly offers the perfect combination of comfort, style, and functionality!! Don't miss the opportunity to call this exceptional property your own! (id:59911)
Royal LePage Flower City Realty
52 Hampton Street
Brantford, Ontario
Prime Investment Opportunity Well-Maintained Fourplex with RMR Zoning! Discover this excellent income generating property nestled on a quiet court in a desirable neighbourhood. This well-kept fourplex offers a fantastic mix of one 3-bedroom unit and three 2-bedroom units spread across two floors perfect for consistent rental income. Recent upgrades include updated electrical systems with separate meters and panels for each unit, and newer roof shingles for peace of mind. Additional features include rear parking, on-site coin-operated laundry, and individual storage lockers in the basement for tenant convenience. Whether you're a seasoned investor or just starting out, this property delivers strong cash flow and long-term stability with minimal operational demands. Don't miss this rare opportunity to add a solid asset to your portfolio! RMR Zoning also permits additional density opportunities. (id:59911)
Exit Realty Hare (Peel)
88 Warner Lane
Brantford, Ontario
Welcome to 88 Warner Lane, in the heart of the family friendly community of West Brant! This adorable detached brick home offers 3 bedrooms, 2.5 bathrooms and a large backyard that your family is going to love.Enter from the cozy front porch into a large, bright dining space. Steps away is a modern kitchen with sleek black appliances and breakfast bar. There's plenty of cabinet and counter space here - plus many upgrades! The counters, tile backsplash, upgraded faucet, stainless steel hood vent and two-toned flip cabinets are all part of the "My Home" upgrade package. A good sized dining space to entertain is next with sliding patio doors leading outside to your huge backyard.Your living room offers plenty of space for cozy movie nights next to the gas fireplace. A two-piece bathroom completes this level. Upstairs you'll find a large primary suite with 4 pc ensuite including a large soaker tub and separate shower. Two additional bedrooms, another 4pc bathroom and a bonus space is available to enjoy. With many updates and a fenced backyard, this is a great place to call home! (id:59911)
Revel Realty Inc.
915 Cook Crescent
Shelburne, Ontario
915 Cook Cres. is your chance to get into a stylish and spacious 3-bedroom, 2.5-bath freehold townhome in one of Shelburne's most family-friendly neighbourhoods. Featuring hardwood and ceramic flooring on the main level, this home offers a bright, open-concept layout thats both functional and welcoming. The kitchen walks out to a fully fenced yard with a two-tier deck, perfect for weekend BBQs, outdoor dining, or just enjoying a little sunshine.Upstairs offers three generous bedrooms and a full 4-piece bath, while the fully finished basement adds bonus living space, a second full bathroom, and room for whatever your lifestyle needs: home office, rec room, gym, or guest space. With upgraded lighting, an electric fireplace with stone surround, inside entry from the single-car garage, and thoughtful finishes throughout, this home is the perfect blend of comfort and value. All set in a community that homeowners love just steps to schools, parks, trails, and Tim Hortons (yes, really). Whether you're a first-time buyer or looking to downsize with ease, this is one to see. Book your showing today. (id:59911)
Revel Realty Inc.
N/a Dial Road Nw
Central Manitoulin, Ontario
Acreage, 76.98 acres of Manitoulin Island. Mature Trees (maple, Cedar, Oak, Birch, Pine). Gravel drive gated. Two hunt stands with wheelchair access. One Room cabin with wheelchair ramps and generator. Trails, trails and more trails. Vegetable garden and fruit bushes, fenced. Access to Windfall Lake across the street with boat ramp. Great fishing for Bass, Pickerel and Pike. Boating and swimming. (id:59911)
Coldwell Banker The Real Estate Centre
816 Colborne Street E
Brantford, Ontario
Welcome to 816 Colborne Street, Brantford! Nestled in the desirable and family-friendly Echo Place neighbourhood, this property offers the perfect blend of convenience and potential.Situated on an impressive lot measuring approximately 43.86ft x 90.63ft x 451.59ft x 94.71ft x 407.48ft, this residential gem is part of Brantford's Intensification Corridor, providing excellent opportunities for future growth. Under the new zoning by-laws with the City of Brantford, the lot will accommodate a total buildable footprint of 10,167 square feet, with a height of 38 meters.Amenities abound with shopping centres, big-box stores, and a variety of restaurants just moments away along Wayne Gretzky Parkway and Colborne Street. In proximity to schools and parks, as well as easy access to Highway 403! Serviced by the Grand Erie District School Board and the Brant Haldimand Norfolk Catholic District School Board, this property perfectly suits future families seeking a community atmosphere. This is a rare chance to build in one of Brantford's most desirable locations. Endless possibilities await! (id:59911)
Revel Realty Inc.
6175 Barker Street
Niagara Falls, Ontario
Live Comfortably for Less! Stylish 4-Bedroom Home with Two Income-Generating Units Why just buy a home when you can invest and live well? Welcome to this spacious home that is also a legal 2.5-storey triplex (please note the disclosure provided), where you can move into the spacious 4-bedroom home/ main unit and have your tenants cover the bulk of your mortgage, allowing you to live for under $1600/month! Main Unit Your Future Home This is no typical landlord suite. Spread out over two and a half stories with 4 large bedrooms, 2 bathrooms, a sun-filled living and dining space with a charming decorative fireplace, and a spacious kitchen perfect for entertaining or family dinners. Laundry is conveniently located on the second floor. Its the ideal setup for a growing family, work from-home professionals, or anyone craving comfort with built-in financial freedom. Two Income Suites Already Rented: Basement Apartment (Unit 2): Separate entrance, updated kitchen, modern 4-piece bath, and 2generous bedrooms. Back Unit (Unit 3): A bright 1-bedroom suite with its own kitchen and 3-piece bathideal for singles or couples. Together, these units bring in solid rental income, allowing you to live affordably while building equity. Garage & Growth Potential: The detached 2.5-car garage (20x23 ft) comes with hydro, perfect for extra storage, a workshop, or exploring the possibility of converting it into an additional rental unit or a trendy coach house. (id:59911)
RE/MAX West Realty Inc.
6491-B Opeongo Road
Bonnechere Valley, Ontario
Beautiful retirement residential 9-acre lot with lake access. It offers frontage on Kelly Lake. The lake is spring fed private lake with no gas motorboats. Great for kayakers, canoe and pedel boats. Excellent fishing and retreat area. Deers and other wildlife is found in the area. The lake is surrounded with great, beautiful family homes. Great area for camping, trail hiking, ATV's and snowmobiling. Few minutes drive to larger Lake Clear wherein you can use your motorized boat there with public launch. Newer multi-million dollar homes along Opeongo Road. Motorbike enthusiasts and tourists visit the area during the Summer. (id:59911)
Ipro Realty Ltd.
512 Pinetree Crescent
Cambridge, Ontario
Welcome to this stunning 3-bedroom, 3-bathroom detached home located in the highly sought-after Preston Parkway neighbourhood of Cambridge! This move-in-ready gem offers the perfect blend of modern updates, family-friendly amenities, and unbeatable location. Key Features, Newer Custom Kitchen, Beautifully designed with quartz countertops and ample storage. Spacious Living Room, Cozy up by the fireplace and enjoy the built-in shelving. Carpet-Free Home, Stylish tile and laminate floors throughout for a clean and modern look. Updated Bathrooms, Newer 2-piece bath on the main floor, newer main bath with a walk-in glass shower and vanity, and a 4-piece basement bath with quartz countertops. Finished Basement Perfect for a kids' play area, TV room, or home office. Outdoor Oasis Covered concrete patio and a shed with hydro for extra storage or a workshop. Convenient Garage Access, Attached garage with newly added home entry. Ample Parking Double-wide asphalt driveway fits 3 cars easily. Prime Location Just 2 minutes to Highway 401 for easy commuting 5 minutes to Conestoga College and the Amazon Warehouse , Walking distance to schools, parks, and John Erb Park, Close to big box shopping, Riverside Park, and golf courses. This mature, family-friendly neighbourhood offers everything you need top-rated schools, green spaces, and convenient access to amenities. (id:59911)
Ipro Realty Ltd.
555616 Mono Amaranth Town L Street
Mono, Ontario
2.5 Acres, Corner Lot. Development Charges Paid. HST Included. Building Permit Approved .Approved Site Plan with Two Driveways. One From Mono Amaranth Tln and 2nd from 30th Side Road. Third Driveway is in the Backside. Great Opportunity to own a 2.5 Acres Residential Lot with a pond in the Heart of New Existing and Upcoming New Subdivisions with Lots of Potential. 2 New Subdivisions of 20 - 22 lots coming Adjoining to this Estate Corner lot. Highway 89 only less than 1 min Drive and Highway 10 is less than 2 Mins Away. A 6320 Sq Feet Floor Plan and Elevations WORTH $75,000 are Ready by the Very Reputable Architecture ARE INCLUDED in the PURCHASE PRICE. Topography Survey Done. LOTS OF NEW DEVELOPMENTS on HWY 89. Vendor can Provide 50% Ltv Vendor Take Back. Hydro and Gas is on the Lot Line. Extras: Please Check all Attachments. . **EXTRAS** Hydro and Gas Line on the lot Line. (id:59911)
RE/MAX Realty Services Inc.
196 Picton Street
Hamilton, Ontario
Excellent opportunity for the first time buyer or investor. 24Ft X 146Ft lot gardeners R delight, part of the yard is fully fenced. Tall ceilings give a feeling of welcome and openness. Newly updated bathroom. eat in kitchen. close to waterfront trail and Go Station. (id:59911)
RE/MAX Escarpment Realty Inc.
14293 County 21 Road
Cramahe, Ontario
Set on 29 picturesque acres, this Cape Cod-style home is crafted for memory-making, from sunlit mornings on the front porch to starlit evenings under the open sky. A seamless blend of comfort and elegance makes everyday living and entertaining effortless. The bright living room features crown moulding, a charming wood-burning fireplace, and an open-concept layout that flows into a formal dining room with a large window and access to the deck, perfect for everything from intimate dinners to festive gatherings. At the heart of the home is a beautifully appointed kitchen with a spacious island, stainless steel appliances, tile backsplash, and pendant lighting. The adjoining breakfast nook adds warmth and charm to every meal. An expansive entertainment space offers a unique venue for larger events, boasting 11-foot ceilings, tall windows, multiple glass doors, and a movable counter that transforms into a walk-up bar. Above, a finished loft provides flexibility for a potential guest room, home office, or creative play space. The main-floor primary suite is a peaceful retreat with a walk-in closet and a spa-like ensuite featuring a tub and glass shower. A guest bath and main floor laundry add convenience. Upstairs, two generous bedrooms with dual closets share a full bath with a double vanity. The finished lower level enhances the living space, offering in-law potential with a rec room, games area, wood stove, guest bedroom, bathroom, and walkout to a covered patio. Outside, a sprawling deck with a covered BBQ area sets the stage for al fresco dining. Stroll the landscaped path past a fountain to a raised pergola overlooking a private swimming pond with a top-tier non-toxic commercial liner and gentle waterfall. Explore groomed nature trails, spot local wildlife, or tap your own sugar maples for syrup. Located on a priority-plowed road for easy year-round access and just a short drive to town, this is where a slower, more intentional lifestyle begins. (id:59911)
RE/MAX Hallmark First Group Realty Ltd.
5770 Trafalgar Road
Erin, Ontario
Welcome to 5770 Trafalgar Road, Hillsburgh! This bright and cheery century home is just filled with love and warmth. 2-bedrooms and 1-bath designed for functionality and has a great use of space. 2 beautiful porches let you sit and watch the world go by. The 2015 custom built 24 X 26 garage sits on 6 inches of poured concrete floor, has 2 bay doors plus a man door, wood stove and plenty of room for all the toys, the trucks, or a man/woman cave. The 15-year young septic system is located to the north side of the 1-acre property, so plenty of room to expand the home to the south. A lovely piece of land that the chickens just love, with a driveway long enough to park 8 cars or a rig. Just a tiny drive or a 15-minute walk to schools, shopping, arena and a stunning new library. Straight down Trafalgar to the GTA or only 20 minutes to the Acton or Georgetown Go Train. There are just so many possibilities here! (id:59911)
Century 21 Millennium Inc.
118 Westwood Crescent
Welland, Ontario
Welcome to this beautifully updated single-family backsplit, ideally located steps away from 2 elementary schools. This move-in ready home offers a perfect blend of modern luxury and functional family living. Step inside to discover an open-concept main living area filled with natural light perfect for both everyday living and entertaining. The heart of the home is the brand-new chefs kitchen, featuring high-end Thermador range, dishwasher and 5 door KitchenAid refrigerator , sleek cabinetry with quartz counter tops and a spacious island ideal for gatherings. The home includes 3 generously sized bedrooms plus a versatile office, perfect for working from home or4th bedroom. The renovated bathroom is a true retreat, boasting a separate glass-enclosed shower, classic clawfoot tub, and radiant heated flooring. Relax in the recreation room with a charming wood burning fireplace, or escape to your private home movie theatre for the ultimate cinematic experience. Outside, enjoy your beautifully landscaped backyard complete with a gazebo perfect for summer barbecues, relaxing evenings, or hosting friends and family. Don't miss your chance to own this one-of-a-kind home in a sought-after neighborhood close to parks, and all amenities. Features at a glance: 3 Bdrms.+ Office (4th bdrm), New Kitchen with high-end Appliances, Open Concept Living Area, Renovated Bathroom with Clawfoot Tub & Heated Floor, Fireplace, Home Theatre, Private Backyard with Gazebo, Steps from Two Schools, *For Additional Property Details Click The Brochure Icon Below* (id:59911)
Ici Source Real Asset Services Inc.
13476 Hwy. 542 Highway
Gordon/barrie Island, Ontario
Manitoulin Island, 24.906 acres, wooded with mature trees, Oak, Pine, Cedar, Maple, Poplar and Birch, lots of logging and firewood. Stream runs down the south side of property. Short drive gravel. Hydro at property line. Lots of flag sone. Very private. 15 min. North to Gore Bay and south to Mindemoya, hospital, schools and shopping. This is a must see to get out of the city. (id:59911)
Coldwell Banker The Real Estate Centre

