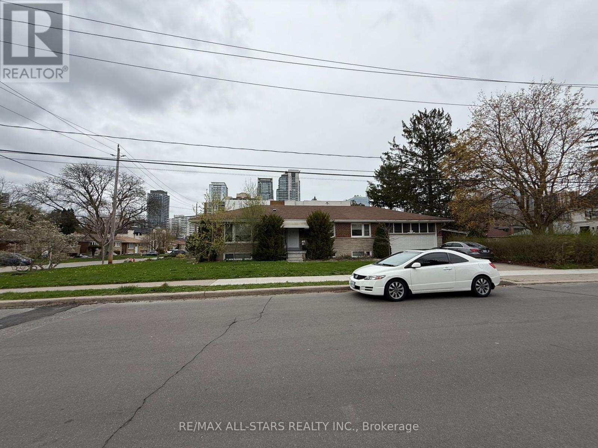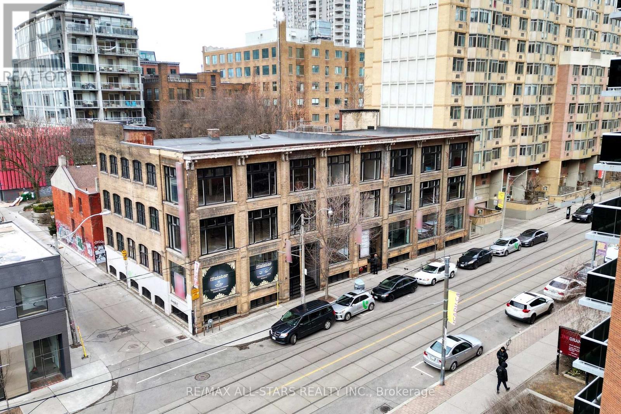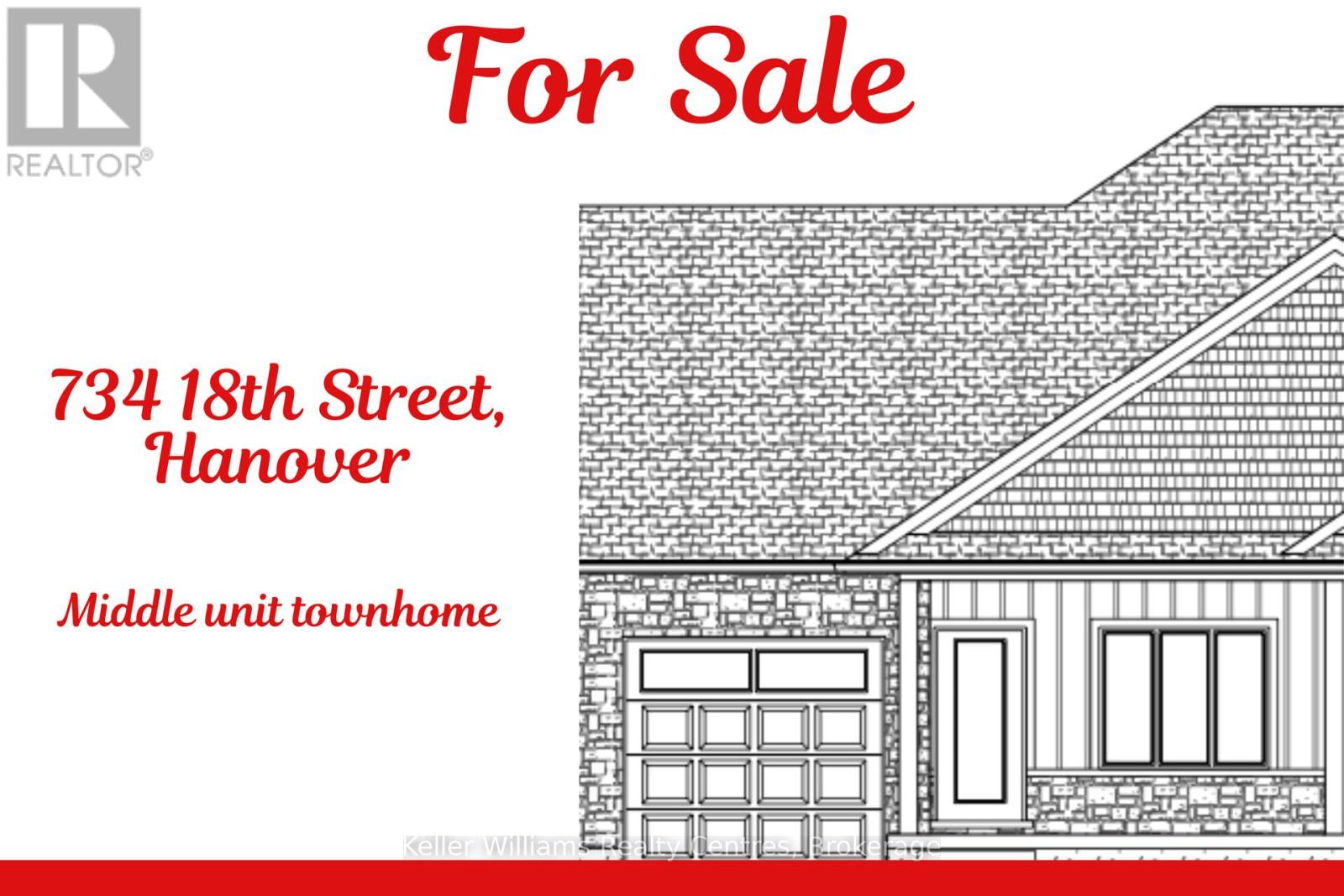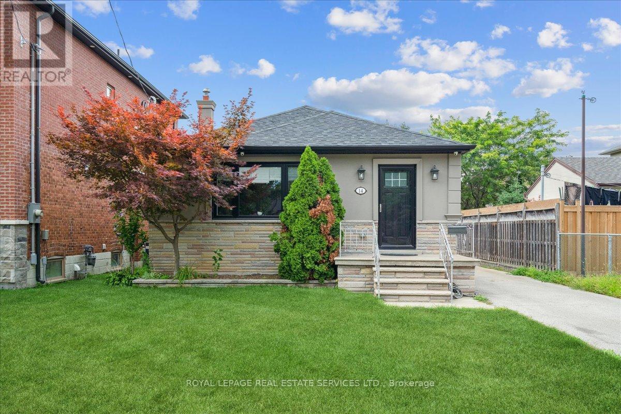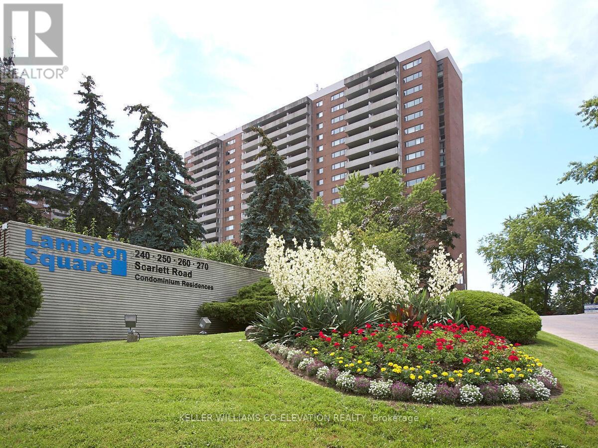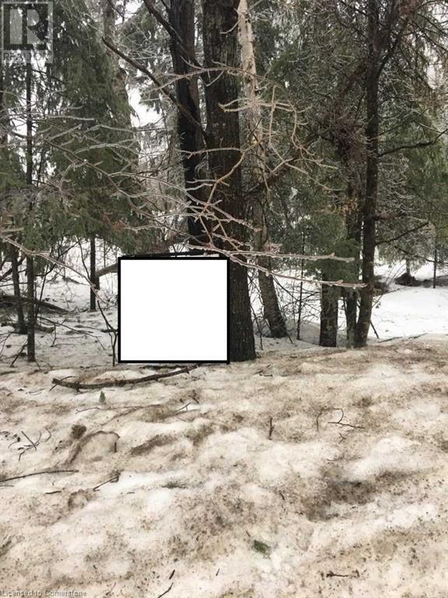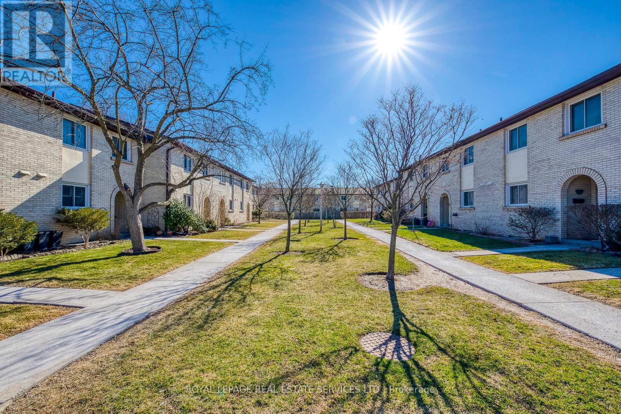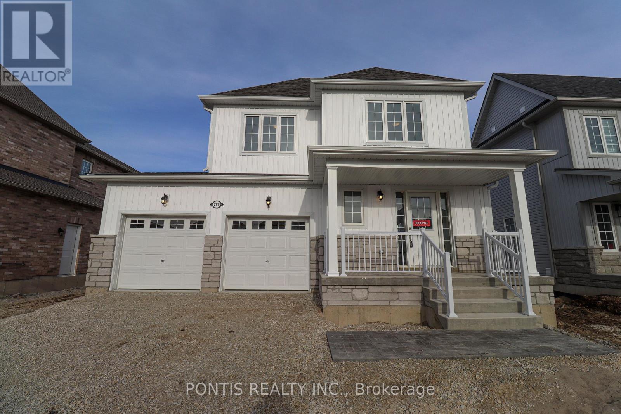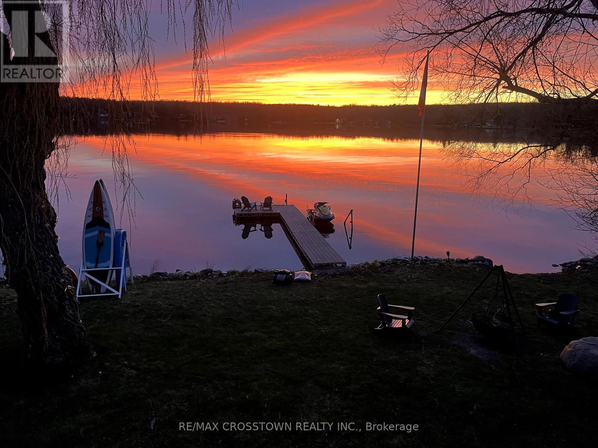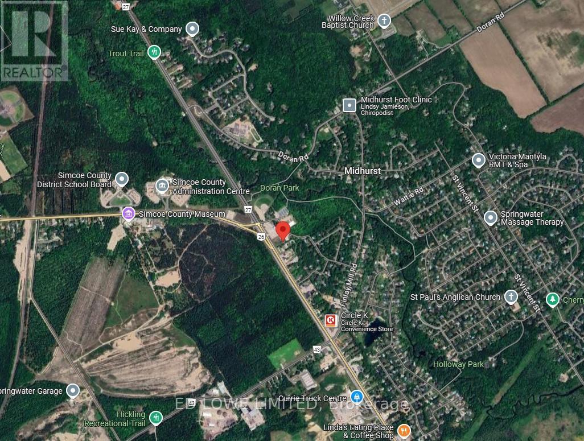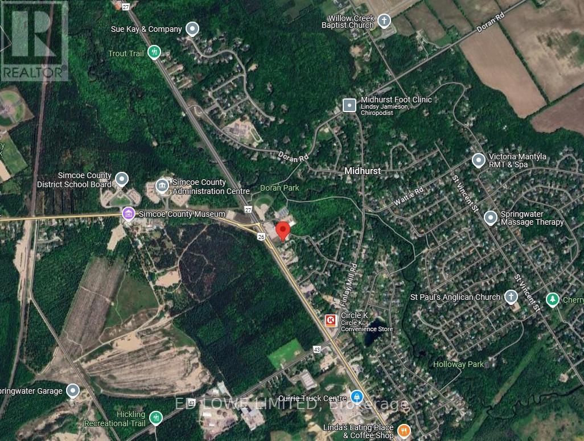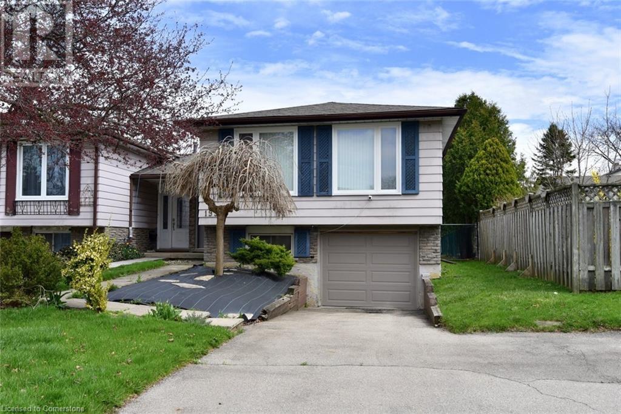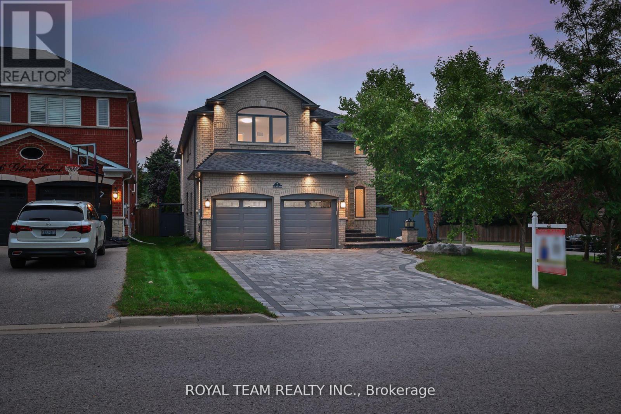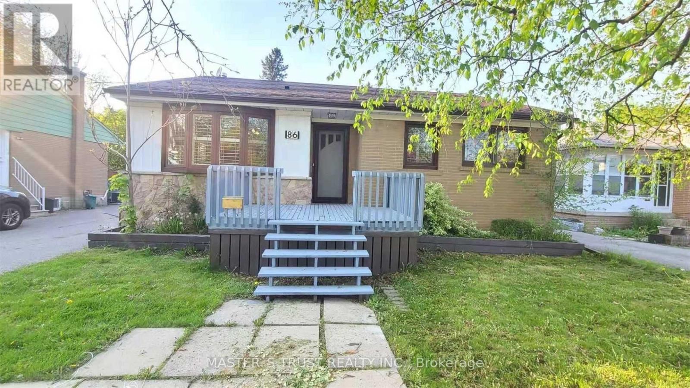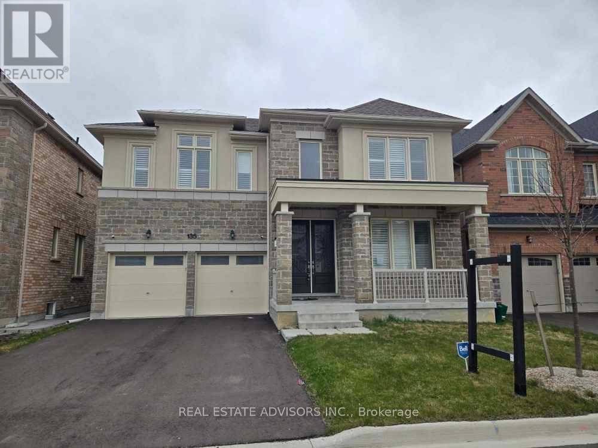105 Betty Ann Drive
Toronto, Ontario
Renovated Bungalow in Prestigious Willowdale WestWelcome to this expertly renovated bungalow nestled on a sun-drenched 50 x 135 ft lot in the heart of highly sought-after Willowdale West. Located on a peaceful, family-friendly street, this beautifully reimagined home combines modern elegance with functional designideal for families, multigenerational living, or savvy investors.Stylish open-concept layout featuring custom pot lighting, premium finishes, and brand-new flooring throughoutThree spacious bedrooms with oversized windows, double closets, and abundant natural light 7.5 luxurious bathrooms, thoughtfully designed with high-end tile, vanities, and spa-quality fixturesLower Level Suite Private & Fully Self-Contained:Separate private side entrance leads to a bright, thoughtfully designed lower levelThree generously sized bedrooms, each with a modern 3-piece ensuite bathroomExpansive recreation area featuring a stone-surround fireplace, wet bar, and flexible space for a home office, gym, or games roomRough-in plumbing for optional kitchen installation on one or both levels(Note: Kitchens are not currently installed; seller is open to installing upon request)Key Features & Upgrades:200 AMP electrical panel and all-new mechanical systemsHardwired smoke detectors and energy-efficient lightingShared laundry area with brand-new washer/dryerWalk-out basement with finished concrete walkwayParking for six vehicles (double garage + 4-car driveway)Expansive Backyard:The unobstructed backyard offers incredible potentialperfect for hosting, relaxing, gardening, or even adding a future pool or outdoor living space.Steps to top-ranked schools, Edithvale Park & Community Centre, and TTC subwayMinutes from Yonge Street shopping and dining, Highway 401, and Allen RoadWhether you're looking for a move-in-ready family home, a multigenerational layout, or a property with in-law suite or rental potential, this stunning Willowdale West residence checks all the boxes (id:59911)
RE/MAX All-Stars Realty Inc.
505 - 330 Richmond Street W
Toronto, Ontario
Experience the epitome of urban living at 330 Richmond Street West, located in the heart of Toronto's vibrant Entertainment District! This modern high-rise condominium offers a perfect blend of luxury, convenience, and style. With suites ranging from cozy studios to spacious layouts, there's a home for every lifestyle. Enjoy top-tier amenities, including a fitness center, rooftop terrace with stunning city views, a party room, and even a pet spa. Step outside and immerse yourself in the dynamic Queen West neighborhood, surrounded by trendy restaurants, boutique shops, and cultural hotspots. Whether you're seeking a chic city residence or an investment opportunity, 330 Richmond delivers unparalleled value and sophistication. Make your mark in one of Toronto's most sought-after addresses330 Richmond Street West awaits you! Discover the charm of city living with this stunning corner 2-bedroom, 1-washroom suite at 330 Richmond Street West, located in Toronto's vibrant Entertainment District! Built by Greenpark, this thoughtfully designed space features an open-concept layout with hardwood flooring throughout and soaring 9' ceilings, offering both style and functionality. Step into a modern kitchen equipped with quartz countertops, a stylish backsplash, upper cabinets, and stainless-steel appliances perfect for culinary enthusiasts. The private terrace provides breathtaking city views, creating the perfect retreat in the heart of the action. (id:59911)
Marquis Real Estate Corporation
201 - 10-14 Mccaul Street W
Toronto, Ontario
Second-Floor Commercial Space for Lease | Approx. 1,000 SF14 McCaul Street, Toronto | Versatile Workspace for Creative, Professional & Wellness UsePosition your business in the heart of Torontos cultural corridor at 14 McCaul Street just steps from Queen Street West, OCAD University, and the Art Gallery of Ontario. This bright, approx. 1,000 sq. ft. second-floor unit offers an adaptable layout ideal for a wide range of commercial users seeking a dynamic, high-foot-traffic downtown location.Ideal For:Professional services legal, accounting, consulting, or tech start-upsWellness practitioners therapy, counselling, boutique fitness, or holistic health studiosCreative industries design, media, content creation, or marketing teamsPersonal services styling, branding, coaching, or educational workshopsKey Features:Open-concept layout with large windows for abundant natural lightEasily customizable for private offices, collaborative work zones, or treatment roomsCR zoning allows for a wide range of commercial and service-based usesEquipped with energy-efficient lighting and secure keycard accessPrime Downtown Location:Steps to Queen West, Toronto Metropolitan University, and The AGOSurrounded by cafés, shops, and destination restaurantsExcellent access to TTC subway and streetcar linesStrong pedestrian activity from students, professionals, and cultural visitorsWhether you're building a boutique consultancy, expanding a wellness practice, or launching a creative studio, 14 McCaul Street offers the visibility, flexibility, and centrality to grow your brand in one of Torontos most inspiring urban neighbourhoods. (id:59911)
RE/MAX All-Stars Realty Inc.
34 Miller Street
Strathroy-Caradoc, Ontario
Welcome to Twin Elm Estates in the beautiful town of Strathroy. You are 20 minutes down the road from London in a town that offers all major conveniences - shopping, hospitals, golf courses. When you live in Twin Elm you are walking distance to shopping. Twin Elm is premiere Parkbridge Adult Lifestyle Community offering a very active Clubhouse for a variety of activities to suit everyone's tastes. This home has great curb side appeal! It was freshly painted in 2024. Galley kitchen, separate dining room and cozy living room with gas fireplace. There is a small 3 season sunroom on the front of the home. 2 bedrooms and 2 bathrooms and a separate laundry room complete the space. Covered breezeway from home to separate attached garage. Storage shed features hydro and skylight. Backyard offers a private patio area with trees. Move into this home and enjoy! Fees for New Owners are Land Lease - $775/month, Taxes $102.11/month. (id:59911)
Royal LePage Heartland Realty
734 18th Street
Hanover, Ontario
Middle unit town home with finished basement in the new Cedarwest subdivision! Built by Candue homes, this 1296 sq ft home offers 3 bedrooms, 3 bathrooms and no backyard neighbour. On the main level you'll find 2 of the bedrooms (one being the master with walk-in closet and 3 pc ensuite bath), a main 4 pc bath, laundry room, walkout to the back covered deck and access to the attached single car garage. The finished lower level has another bedroom and 4 pc bath along with the recreation room and lots of storage. You'll find beautiful quartz countertops in the kitchen, ensuite bath and main bath, plus a custom tile shower in the ensuite. Kitchen includes all appliances and breakfast bar seating at the counter. Dining and living area are open concept and have an electric fireplace for ambiance. (id:59911)
Keller Williams Realty Centres
1359 Lobelia Crescent
Milton, Ontario
Modern Detached Home With 4 Bedrooms/2.5 Bathrooms Avaiable For Lease In Milton's Most Desirable Neighbourhood. Close To All Amenities. Modern & Upgraded Open Concept Kitchen With I/B Wall Oven. 9 Ft Ceilings, Oak Staircase. Primary Bedroom With Upgraded Ensuite Bathroom & Walk-In Closet. Second Floor Laundry. Steps away from Public & Catholic Elementary Schools and Parks, Highways etc. (id:59911)
Royal Canadian Realty
502b - 4655 Metcalfe Avenue
Mississauga, Ontario
Welcome to Erin Square condos by Pemberton Group. Large 880sqft ( as per builder plan) across Erin mills town center, close to Credit Valley Hospital. with 2 bedrooms+ den, 2 bathrooms, open concept and practical layout with split bedrooms. Large warp around Balcony. 9 ft ceiling, 7.7 inch wide laminated flooring throughout, S/S appliances, modern kitchen with Quartz Counter top and internet included. (id:59911)
Royal LePage Signature Realty
14 Ramsbury Road
Toronto, Ontario
New state of the art two bedroom basement apartment with separate entrance located in demand IslingtonQueensway area close to all amenities. Stainless steel appliances, gas fireplace, 4-piece bath, shared full sizewasher and dryer. Hardwood and ceramic flooring throughout. Basement Tenant is responsible for 40% ofutilities cost. No smoking and no pets only please. Owners will live on main floor and have exclusive use ofyard. Street parking only. S/S refrigerator, stove, microwave/hood fan, gas fireplace, shared full sized washer and dryer. (id:59911)
Royal LePage Real Estate Services Ltd.
701 - 260 Scarlett Road
Toronto, Ontario
** LIVE LARGE @ LAMBTON SQUARE!! ** Jaw Dropping Unobstructed & Panoramic Million Dollar Humber River & Park Views...You Aren't Dreaming! * Ultra Premium Sun-Filled 2 Bedroom 2 Bathroom "Centre Hall" Floor Plan * 1,279 Square Feet Including Massive Independent West Facing Private Balcony...No Neighbors On Either Side! * Gorgeous Updated Kitchen Featuring Smooth Ceiling, Undermount Lighting, Subway Tile Backsplash, Full White Appliance Package, Loads Of Storage & Prep Space * Generous Breakfast Area * Gigantic Sunken Living Room...Kick Back & Relax! * Spacious Formal Dining Room...Throw A Dinner Party! * Elegant Frameless Mirrored Hall Closet * Two Huge Bedrooms * Two Full 4-Piece Renovated Washrooms * Ensuite Laundry Room With Storage + Rare Dedicated Linen Closet * High-End Wide Plank Luxury Flooring Throughout...No Carpet! * Custom Closet Organizers * Newer Windows * Brand New HVAC & Digital Thermostat * Professionally Painted In Neutral Colors * Clean As A Whistle! * All-Inclusive Maintenance Fee: Heat, Central Air Conditioning, Hydro, Water, Rogers Cable Television, Rogers Fibre Internet, Underground Garage Parking Space & Storage Locker (On Same Floor), Common Elements & Building Insurance * Electric BBQ's Allowed * Pet Friendly * Electric Vehicle Friendly * Professional, Friendly & Helpful On-Site Property Management & Superintendent * Resort-Like Amenities Including Outdoor Pool, Fully Equipped Gym, Renovated Party Room, Car Wash, Library...* Central Location Close To Everything...Shopping, Dining, Schools, Pearson International & Billy Bishop Airports, Hwy 401, 427, QEW * 1 Bus To Subway/Bloor West Village/The Junction * Upcoming LRT ** They Don't Make Them Like This Anymore...This Is The One You've Been Waiting For!! ** (id:59911)
Keller Williams Co-Elevation Realty
1173 South Baptiste Lake Road
Bancroft, Ontario
UNIQUE APPROX 2 ACRE PARCEL & BEAUTIFUL TREED LAND RESIDENTIAL WITH LAKE VIEW AND LAKE ACCESS TO SOUTH BAPTISTE LAKE. ELECTRICITY AVAILABLE ON ROAD. MOTIVATED SELLER, PROPERTY IS AN IRREGULAR SHAPE RECTANGLE. 172.17 FT FRONTAGE 296.78 FT WIDTH ACROSS THE REAR PROPERTY LINE, 460.60 FT DEPTH OF SOUTH PROPERTY LINE, 354.34 FT DEPTH OF NORTH PROPERTY LINE. (id:59911)
RE/MAX Escarpment Realty Inc.
25 - 1444 Sixth Line
Oakville, Ontario
This exquisitely renovated townhome offers the perfect blend of style, comfort, and convenience in the heart of family-friendly College Park! Located within walking distance of parks, top-rated schools (Sunningdale Public School, White Oaks Secondary School), Sheridan College, and Oakville Golf Club, this home is ideal for families and professionals alike. Step inside to a bright and spacious main level designed for effortless entertaining. The inviting living room features a cozy gas fireplace and direct access to a large deck, while the open-concept dining area flows seamlessly into the stunning kitchen. This chef-inspired space boasts white cabinetry with elegant display cabinets, quartz countertops, and newer stainless steel appliances. Upstairs, you'll find the large primary bedroom with dual mirrored closets, along with two additional bedrooms perfect for family or guests. The spa-inspired five-piece main bathroom showcases double sinks, a glass shower, and freestanding bathtub. The partially finished basement offers versatile extra space - ideal for a home office or recreation room ideal for family movie and game nights. Additional highlights include a neutral colour palette for a timeless aesthetic, luxury wide-plank vinyl flooring throughout the main and upper levels, a large deck perfect for outdoor relaxation, and a fully fenced and gated backyard. The $511.16 monthly condominium fee covers building insurance, exterior maintenance, water, lawn care, snow removal, and parking - making for hassle-free homeownership. For commuters this location is unbeatable, offering easy access to highways and the GO Station. A rare opportunity to own a stylish, move-in ready townhome in a highly sought-after community! (id:59911)
Royal LePage Real Estate Services Ltd.
288 Springfield Crescent
Clearview, Ontario
This Brand-New Detached Home Offers 3 Bedrooms and 2 and Half Bathrooms. Hardwood floors Throughout Main Floor with Carpet Stairs. Open Concept Family Room and Kitchen. Enjoy the Convenience of Second Floor Laundry. Bright Family Room with Gas Fireplace. Spacious Primary Bedroom with Large Ensuite. Nestled in a quiet, family-friendly neighborhood, this home is situated on a fantastic property, ideal for creating memories and enjoying outdoor activities. Large Basement Windows. (id:59911)
Pontis Realty Inc.
1 - 246 Penetanguishene Road
Barrie, Ontario
Turn-key 4-Bedroom Stacked Townhome in a Prime Location! Ideal for families, students, or professionals, this modern unit is walking distance to Georgian College and Royal Victoria Hospital, with easy access to Hwy 400 (4 minutes). Each spacious bedroom features a private 3-piece ensuite. The open-concept kitchen boasts a center island, quartz countertops, two stainless steel fridges, and stainless steel appliances. Enjoy laminate flooring throughout and a convenient in-suite laundry. Includes one outdoor parking spot with ample visitor parking available. Close to major highways, shopping, Johnson's Beach (Lake Simcoe), and all essential amenities. (id:59911)
Right At Home Realty
241 Eight Mile Point Road
Oro-Medonte, Ontario
Stunning Luxury Waterfront Retreat in Carthew Bay. Welcome to your dream home on prestigious Eight Mile Point! This completely turnkey, luxury-remodeled retreat offers open-concept living with breathtaking views of Lake Simcoe. The expansive kitchen & living room designed for both function and style, overlooks the water, making it perfect for entertaining. Step outside to your primary bedroom onto your covered deck overlooking beautiful Carthew Bay. There is a 60' private dock perfect for enjoying direct lake access, along with a complete with a marine rail system for boaters. Whether you're looking for a year-round residence or a weekend escape, this home offers the perfect balance of luxury and waterfront lifestyle. Conveniently located between Barrie and Orillia with easy access to Highway 11, this is an opportunity you don't want to miss! (id:59911)
RE/MAX Crosstown Realty Inc.
30 Spence Avenue
Springwater, Ontario
3500 s.f. of space inside a Brand New 8500 sf building to be built for Lease with great exposure to Bayfield St N (Hwy 26) just outside of Barrie before the split of 26/27 to Collingwood or Elmvale/Midland. General Commercial CG-37 Zoning permitting retail/commercial/office uses. Ideal for Nursery School/daycare with outdoor play area possible, take-out restaurant, fitness studio or medical clinic, professional office, destination retail store or personal service shop and many more. See linked feature sheet for zoning. Space can be demised 1000 s.f. - 3500 s.f. $18.00/s.f./yr & est. TMI @ $8.00/s.f./yr. (id:59911)
Ed Lowe Limited
B - 30 Spence Avenue
Springwater, Ontario
5000 s.f. in a brand new 8500 sf building to be built for Lease with great exposure to Bayfield St N (Hwy 26) just outside of Barrie before the split of 26/27 to Collingwood or Elmvale/Midland. General Commercial CG-37 Zoning permitting retail/commercial/office uses. Ideal for Nursery School/daycare with outdoor play area possible, take-out restaurant, fitness studio or medical clinic, professional office, destination retail store or personal service shop and many more. See linked feature sheet for zoning. Can be demised 1000 s.f. - 8500s.f. $18.00/s.f./yr & est. TMI @ $8.00/s.f./yr. (id:59911)
Ed Lowe Limited
199 Wendover Drive
Hamilton, Ontario
Great location for this 3 bedroom raised bungalow in family friendly West Mountain neighbourhood. Front door and entrance area improvements ( 2024). Updated windows across front of home (2023). Updated main bath plus an additional 2pc bath on lower level. Primary bedroom on rear part of home overlooking private rear yard. Rec room with sliding doors to private rear yard and additional 4th bedroom on lower level. Single car garage has been expanded to include a heated workshop. Ideal for the handyman or for those who have a hobby and need more work space! This semi-detached home is attached at the front entrance area only! This home backs onto green space of retirement home and just steps away from Fonthill Park. Newer tankless water heater is rented. (id:59911)
Royal LePage State Realty
5 - 155 West Beaver Creek Road
Richmond Hill, Ontario
Prime Industrial Unit With Loading Dock in The Prestigious Beaver Creek Business Park. 16 Ft. Clear Height Ceilings Throughout. Open Concept, Rectangular Box Layout Allows For Many Uses. Ample Parking, Exceptional Highway 404 & 407 Access, Excellent Frontage. ** Unit 3 & 4 Also For Sale (2,755 sf). (id:59911)
Smart Sold Realty
2 Gleave Court
Aurora, Ontario
Introducing an Incredible, Newly Renovated Home with Lots of $$$ Spent on Upgrades Throughout, Located in South Auroras Multi-Million Dollar Neighbourhood! Property Features a Heated Inground Swimming Pool With Professional Landscaping And Beautiful Gardens, Soaring 18 Foot Ceiling In the Living room With Breathtaking Views, 9 Foot Ceilings On Main Floor, Double Door Entry, Long 4 Car Driveway With No Sidewalk, Interlocking Patio And Walkway, Premium Lot, Quartz Kitchen Counters, Quartz Counters In Bathrooms, Huge Master With Gas Fireplace, Pot lights throughout, Oak Staircase. Please See Attached List of All Upgrades Done Throughout the House! Located Close to The Most Prestigious Schools, SAC, Villa Nova, Country Day! Must See To Truly Appreciate! (id:59911)
Royal Team Realty Inc.
2 Warman Street
New Tecumseth, Ontario
Welcome to this meticulously maintained, executive-style home where comfort, luxury, and thoughtful design come together seamlessly. The brick exterior exudes timeless appeal, complemented by an insulated garage door and front door, both updated in 2022. New roof in 2022. The professionally landscaped front and backyards, completed in 2020, create a serene and inviting atmosphere perfect for relaxation and entertaining. Step inside to discover a home that boasts high-end finishes throughout. The kitchen and baths feature stunning quartz countertops, and the main and second floors are adorned with gleaming hardwood floors. The entire home was professionally painted in 2023, offering a fresh, modern feel. Most appliances have been updated. Designed with functionality in mind, the home offers flexible living spaces that can accommodate various family configurations. The main floor features a spacious primary suite with a luxurious 5-piece ensuite, providing a private retreat. The professionally finished basement, completed in 2023, includes an egress window, offering additional living space or potential for a guest suite. This home is visually appealing, thoughtfully appointed and move-in ready. Whether you're entertaining guests, enjoying quiet family time, or working from home, this home offers everything you need and more. Don't miss your chance to own this exceptional property, where quality and style meet in perfect harmony. (id:59911)
Royal LePage Rcr Realty
3,4 - 155 West Beaver Creek Road
Richmond Hill, Ontario
Prime Industrial/Office Unit in The Prestigious Beaver Creek Business Park. Spacious 10 Ft. Clear Height Interior Ceilings Throughout. Unit Was Recently Fully Renovated With Over $150K In Improvements (New Hardwood Flooring, Paint, Fixtures, Custom Wet Bar, Designer Potlights, Luxury Electronic Blinds, Oversized Windows, His & Hers Modern Washrooms, Upgraded HVAC/Electrical). Open Concept Grand Interior Foyer With Elegant Custom Carved Solid Oak Doors & Trim, Glass Room Dividers. Ample Parking, Corner Unit. Exceptional Highway 404 & 407 Access. **Unit 5 Also For Sale (2,710 sf). (id:59911)
Smart Sold Realty
3727 Ferretti Court
Innisfil, Ontario
Top 5 Reasons You Will Love This Home: 1) Exceptional luxury 3-storey townhome, complete with breathtaking sunrise views over Lake Simcoe and endless privacy with no foot traffic in front of the unit and large cedar trees creating a wall of privacy 2) Entertain with ease in a premium chef's kitchen featuring a grand quartz island, gas stove, and Sub-Zero fridge, all seamlessly integrating into the open-concept design 3) Retreat to the oversized primary suite, boasting a private balcony and a floor-to-ceiling glass wall with serene views of the exclusive pool 4) Enjoy endless leisure on the third level, where a spacious family room awaits, complete with a wet bar, beverage fridge, private bathroom, and access to the terrace with a hot tub 5) Ideal as a primary residence or a vacation home, this gem includes a private boat slip, perfectly balancing opulence features with lakeside adventure. 2,693 fin.sq.ft. Age 1. Visit our website for more detailed information. (id:59911)
Faris Team Real Estate
Main Fl - 86 Rockport Crescent
Richmond Hill, Ontario
Excellent Location! Main Floor Only, Beautiful Renovated 3 Bedroom, 2 Washroom Detached Bungalow In Friendly Neighbourhood. Modern Kitchen, Bright And Spacious , *Tenants Responsible For Snow Removal & Lawn Care, Pays.*Steps To Top School: Bayview Secondary, Crosby Ps, Transit, Park, Restaurants, Banks, Shops. Close To Hwy 404 & Rh Go Station. (id:59911)
Master's Trust Realty Inc.
135 Ben Sinclair Avenue
East Gwillimbury, Ontario
Immaculate 2-Year-New Detached Home with Double Car Garage in Prestigious Queensville!Boasting over 3,300 sq. ft. of elegant living space plus an unspoiled walk-out basement with incredible potential, this home offers the perfect blend of comfort and opportunity. The primary suite is a true retreat, complete with a spa-inspired 5-piece ensuite featuring a soaker tub, glass shower, and double sinks. Spacious secondary bedrooms provide exceptional comfort for the whole family. Start your day on the inviting covered front porch, and enjoy the convenience of interior garage access through a large, functional mudroom. Located minutes from top-rated schools, scenic trails, parks, a vibrant community centre, Costco, golf, Hwy 404, East Gwillimbury GO, and the future Bradford Bypassthis is the ideal home for families and commuters alike. (id:59911)
Real Estate Advisors Inc.
