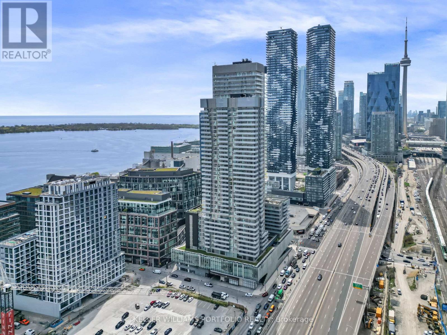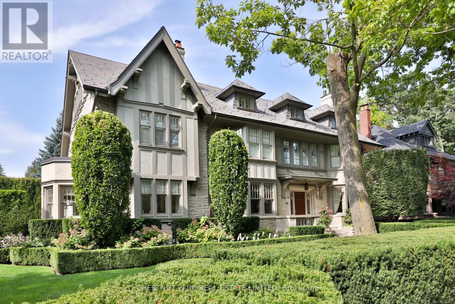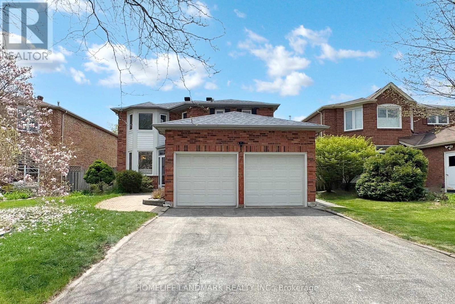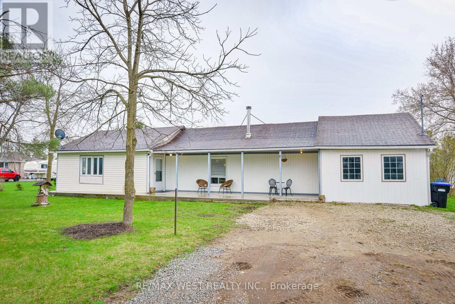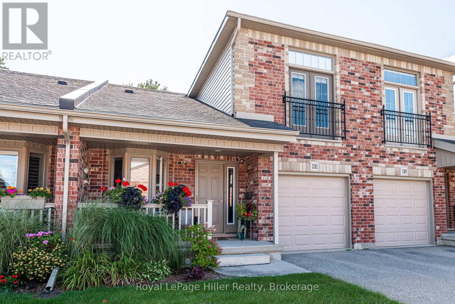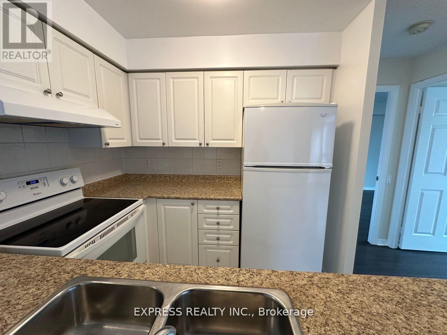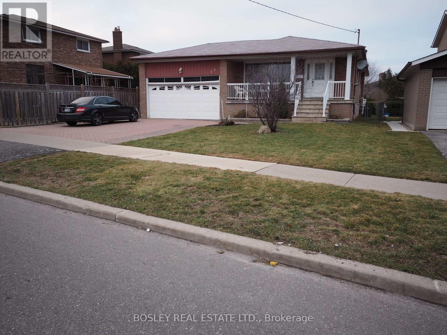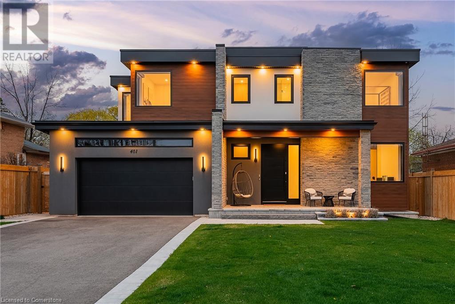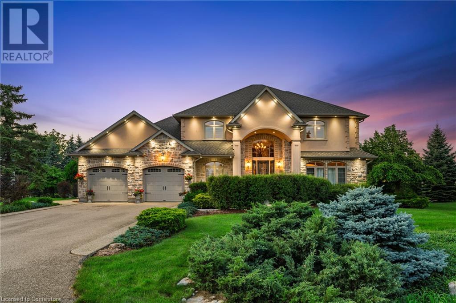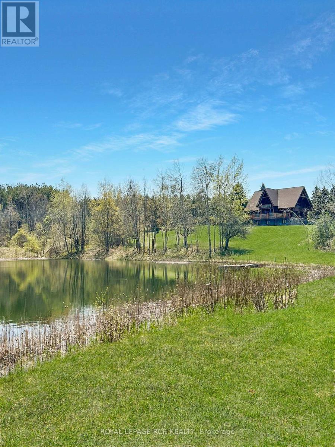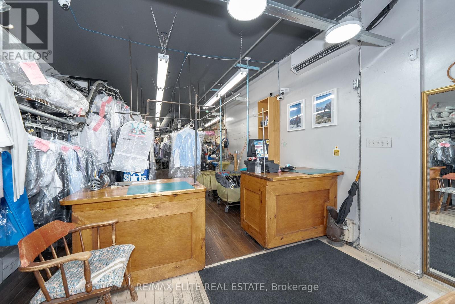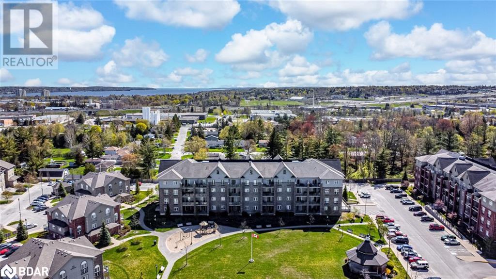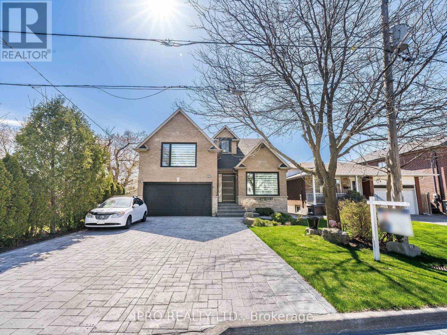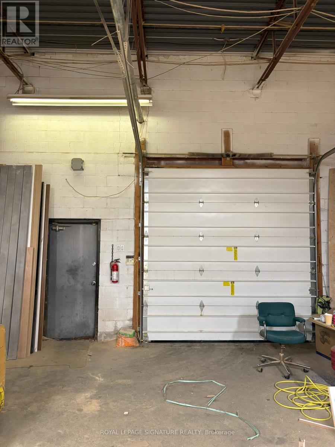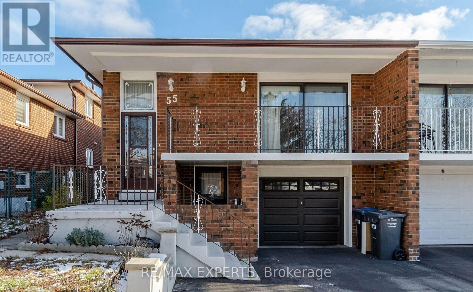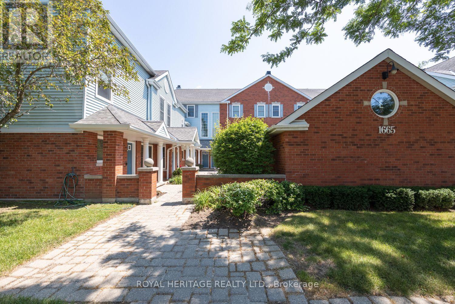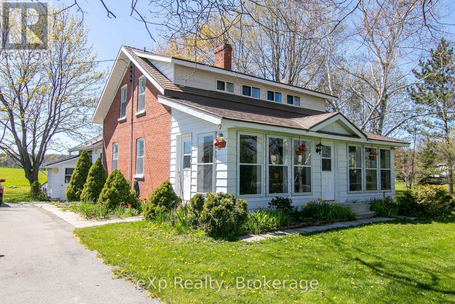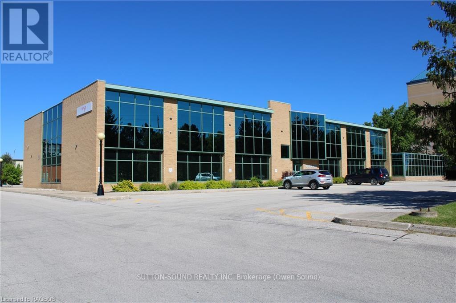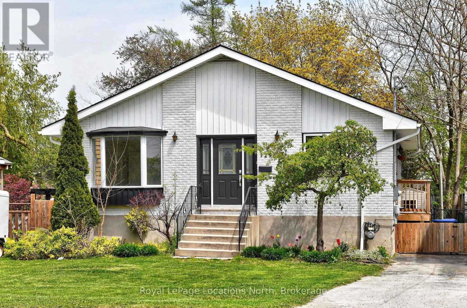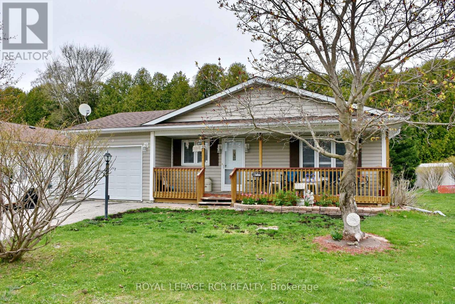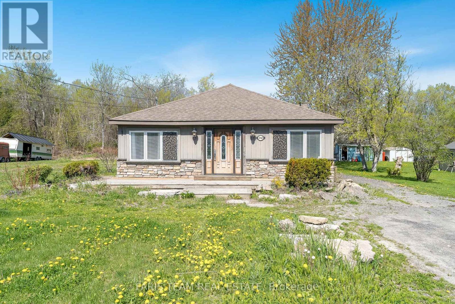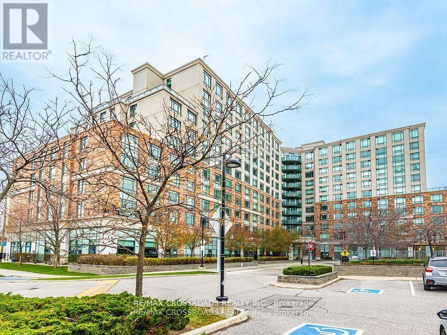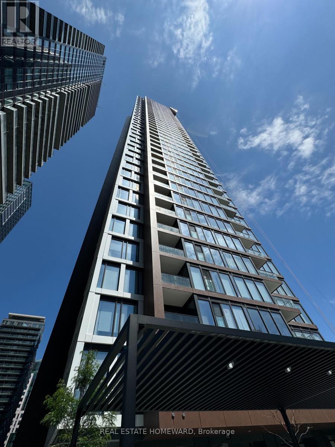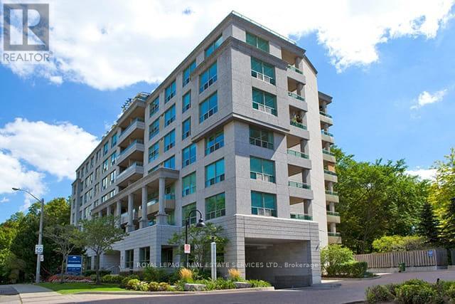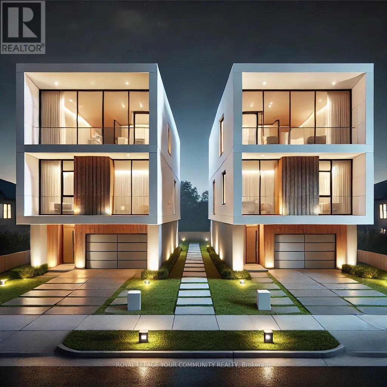3606 - 210 Victoria Street
Toronto, Ontario
Rarely Available at the Prestigious Pantages Residences! This bright and spacious 1-bedroom, 1-bath suite showcases floor-to-ceiling windows with breathtaking city and lake views. The open-concept layout features a modern kitchen with granite countertops, a breakfast bar, and stainless steel appliances, perfect for everyday living and entertaining. The king-sized primary bedroom includes a walk-in closet and ample space for comfort. Additional highlights include newer flooring, stylish light fixtures, and window coverings. All-inclusive maintenance fees cover premium amenities such as 24-hour concierge service and a meeting room. Enjoy a truly walkable lifestyle with a perfect Walk Score of 100, just steps to the subway, Eaton Centre, restaurants, universities, hospitals, and more. Locker included. Residents also benefit from access to a full-service gym in the adjacent hotel. Don't miss this beautifully appointed, sun-drenched suite in the heart of downtown Toronto! (id:59911)
RE/MAX Realtron Barry Cohen Homes Inc.
1411 - 33 Charles Street E
Toronto, Ontario
This exceptional one-bedroom corner unit in the sought after Casa condominiums in the heart of Toronto offers a perfect blend of style, comfort, and convenience. With 688 sq ft of thoughtfully designed living space, this unit is ideal for those seeking a modern, move-in-ready home in one of the city's most vibrant neighbourhoods. As you step inside, you're immediately greeted by the abundance of natural light pouring in through the floor-to-ceiling windows that stretch across the unit. The spacious, open-concept layout creates a seamless flow between the living, dining, and kitchen areas, making it perfect for both everyday living and entertaining. The chef inspired kitchen is equipped with sleek, stainless-steel appliances, stone counters and ample storage, making this space as stylish as it is functional. Whether you're cooking for yourself or hosting friends, this kitchen is sure to impress. Step out onto your private, wrap-around balcony to enjoy the fresh air and city skyline views. This outdoor space is perfect for relaxing, enjoying your morning coffee, or entertaining friends and family. The spacious bedroom with double closet and spa-like bathroom completes this impressive space. Additional features include in-suite laundry, a parking space for your convenience, and a locker for extra storage. This well-maintained building offers a range of amenities, ensuring that you have everything you need right at your doorstep. Located just steps away from public transit, shopping, dining, and entertainment, you're perfectly situated to experience all that downtown Toronto has to offer. Whether you're looking for a home close to work, nightlife, or cultural hotspots, this condo provides the ultimate urban lifestyle. (id:59911)
The Weir Team
302 - 8 Manor Road E
Toronto, Ontario
Welcome to 8 Manor Rd West, a boutique residence nestled in one of Toronto's most desirable Midtown neighborhoods. This bright and spacious 1-bedroom, 1-bathroom corner unit features a massive south east-facing terrace with clear views over Yonge Street, perfect for morning coffee or unwinding after a long day. Gas and water line directly on the terrace. Unlike many other new builds, this unit offers a truly livable layout with generous proportions, thoughtful flow, and no wasted space .Located just steps from Yonge & Davisville, you're in the heart of a vibrant yet charming community with everything at your fingertips: Davisville Subway Station for easy commuting June Rowlands Park and the Beltline Trail for outdoor escapes Boutique shops, cafes, and local grocers along Yonge Street Top-rated restaurants, bakeries, and casual eateries. This home offers the perfect blend of location, comfort, and urban lifestyle. (id:59911)
The Condo Store Realty Inc.
1918 - 8 Hillcrest Avenue
Toronto, Ontario
Approximate 590 Sf (As Per Previous Listing) 1 Bedroom W/ West view, at Empress Walk. Direct Access to subway & Empress Walk Mall. Close to Hwy 401, Schools, Library, Community Centre, Shops & Restaurants. Single Family Residence. (id:59911)
Express Realty Inc.
2810 - 20 Richardson Street
Toronto, Ontario
Live Brightly at Lighthouse East - Rare Corner Suite with 2 Parking & 2 Lockers! Welcome to Suite 2810 at 20 Richardson Street - a sun-drenched, fully upgraded 2-bedroom corner unit in one of downtown Toronto's most exciting new neighbourhoods: the East Bayfront. Just steps from Sugar Beach, the Waterfront Promenade, and miles of running and biking trails, this sleek urban retreat offers a calmer lakeside lifestyle with unbeatable proximity to the Financial District, Distillery District, George Brown College, and the St. Lawrence Market. Loblaws is right next door, and the Gardiner's Jarvis exit is moments away for stress-free driving. This is urban convenience without compromise - and its only getting better with the massive, 200-hectare Don Valley Port Lands revitalization now underway. Inside, you'll find beautifully upgraded living space with real hardwood floors, upgraded solid-core sound-reducing doors, modern lighting, Miele appliances, and custom roller blinds. The well-designed split-bedroom layout maximizes privacy, while floor-to-ceiling windows bathe the living space in natural light and opens onto a nearly 300 sq ft wraparound balcony with panoramic views of the lake, city skyline, and future Don River Parklands. Bathrooms are finished with sleek tiling and built-in soap niches. LED lighting & smooth ceilings throughout add contemporary elegance. Two side-by-side parking spaces on P2 near the elevators and two side-by-side lockers (just steps away from the parking spaces) make this offering truly rare - especially in downtown Toronto. Residents also enjoy access to the exclusive Spotlight Club, offering 5-star amenities: a fully equipped gym, tennis/basketball court, rooftop deck with BBQs, party room, theatre, community garden plots, craft studio, and more. Stylish, smart, and exceptionally located - this is a standout suite in one of Toronto's most vibrant new communities. Opportunities like this don't last. Come see it before its gone! (id:59911)
Keller Williams Portfolio Realty
170 Roxborough Drive
Toronto, Ontario
Nestled in one of Toronto's most coveted neighbourhoods, 170 Roxborough Drive stands as a testament to timeless elegance and architectural brilliance. This landmark heritage house in North Rosedale offers an unparalleled blend of history, luxury, and modern living, seamlessly woven together to create a residence that is both sophisticated and welcoming. With its impressive stone walls and meticulously designed interiors by Robert Noakes, this home is a true gem in the heart of the city, offering the utmost privacy and exclusivity. Located just moments away from Chorley Park and the vibrant Summerhill Market this home enjoys the perfect balance of quiet residential living. The expansive property boasts 120 feet of frontage, surrounded by mature trees and landscaping, ensuring complete privacy while remaining close to the pulse of the city. The substantial stonework of this landmark house reflects the craftsmanship and care that has gone into preserving its historic charm, while modern updates ensure that the home is not only beautiful but also highly functional for contemporary living. The main floor of this remarkable home offers an array of grand principal rooms that are perfect for both intimate gatherings and large-scale entertaining. With 5 generously sized bedrooms, each complemented with its own ensuite bathroom ensuring privacy, the primary bedroom is a sanctuary with 2 full bathrooms. The third level living room is a private retreat flanked by two bedrooms. Step outside into the beautifully landscaped garden where a stunning inground pool takes centre stage. Surrounded by flag stoned terraces and greenery this outdoor oasis with a built-in BBQ, is a peaceful and luxurious retreat. The focal point of the lower level is the temperature controlled wine cellar along with a media room, billiard room, and recreation room. A direct entrance from the two car garage and a walk out to the pool storage area and garden from this level are an added benefit. (id:59911)
Chestnut Park Real Estate Limited
1988 River Road W
Wasaga Beach, Ontario
A rare opportunity to own 100' feet of private waterfront on the tranquil Nottawasaga River, offering unbeatable value! Nestled in a secluded prime stretch of the river, enjoy breathtaking panoramic views southwest and northwest - perfect for nature lovers and water enthusiasts. Despite the dreamy setting, you're only 3 minutes from the main Wasaga Beach, the world's longest freshwater beach, and only 1.5 hours from Toronto, offering the perfect escape from the city! This fully upgraded cottage perfectly balances modern comforts with lush natural beauty. Highlights include a brand-new front-load washer & dryer conveniently located on the main floor, a full suite of stainless steel kitchen appliances, a stylish custom backsplash, new flooring, an upgraded electric panel in the detached garage, and more. Many recent updates make this cozy home move-in ready. Outside, the terraced stone steps lead to a charming, grandfathered two-storey waterfront bunkie - an ideal guest retreat or peaceful oasis. The lower-level boathouse offers great storage for water toys, while a steel-reinforced shoreline provides secure dock access and prevents erosion. This summer, host unforgettable gatherings on the expansive riverside patio or cozy up around the outdoor fire pit under starry skies - all just a quick drive from the GTA! This premium 324 ft deep lot also offers parking for 8 vehicles and an oversized detached garage with its own bathroom and shower. Experience fun year-round activities just minutes away: nature trails, sandy beaches, ski hills, Wasaga's new casino, restaurants, shopping and much more! Don't miss this rare chance to own a turn-key waterfront gem at an exceptional value - your dream escape awaits! **EXTRAS: Must-see Virtual Tour!** (id:59911)
Century 21 Leading Edge Realty Inc.
35 Jodies Lane
Springwater, Ontario
Cozy multi-level family home in serene, resort style setting. Welcome to your peaceful retreat! This spacious multi level family home is tucked away in a charming, tranquil community and offers a rare blend of comfort, flexibility, and outdoor luxury - all just minutes to the City, highway access and GO transit for an easy commute. Step outside into your very own backyard paradise, featuring a hot tub and inground pool, multi level deck, children's playground, inground sprinkler system and fully fenced yard with dog run, backing onto privately owned environmentally protected lands - a resort style setting perfect for relaxing or entertaining. Inside the home is thoughtfully laid out across multiple levels, providing ample space for the whole family. With four generous bedrooms plus versatile bonus room, and three full baths, there's room for everyone. The lower level also offers excellent potential for a nanny suite. Whether you're hosting, relaxing or just enjoying the peaceful surroundings, this home delivers comfort, style and flexibility in one beautiful package - with unbeatable access to everything you need. (id:59911)
RE/MAX West Realty Inc.
7 Lancashire Road
Markham, Ontario
Welcome to this well-maintained 4-bedroom detached home in the heart of prestigious Unionville, nestled on a quiet, sidewalk-free street within a top-ranking school district. The main floor boasts hardwood flooring, bright and spacious living and dining areas, a full-sized kitchen with a large breakfast nook and ceiling-height window overlooking the private backyard, plus a cozy family room with a wood-burning fireplace and walk-out ideal for entertaining. A mudroom with interior garage access and a separate side entrance adds everyday convenience. Upstairs, the spacious primary bedroom features a walk-in closet and a private 4-piece ensuite, while three additional bedrooms share another full bathperfect for family living. The finished basement offers flexible space for recreation or extended living. Located near top-rated schools including Justin Martyr Catholic ES, Coledale PS, Unionville HS, and St. Augustine Catholic HS, and minutes to Hwy 404/407, GO transit, Markham City Centre, grocery stores, library, restaurants, and more (id:59911)
Homelife Landmark Realty Inc.
1043 Stuffles Crescent
Newmarket, Ontario
Awesome Home In The Best Area Of Newmarket! Beautiful Layout With Brightly Huge Family Room! Upgrade Kitchen Cabinet And Granite Counter Top! High Open Celling! Stairs Up To Second Floor With Big Sitting Area In The Center! Close To Park, School, Highway 404, Shopping And Much More....... (id:59911)
Royal LePage Peaceland Realty
25 - 196 Pine Grove Road
Vaughan, Ontario
Welcome to 196 Pine Grove Road, a stunning stacked townhome nestled in the heart of Woodbridge at the sought-after intersection of Islingtonand Langstaff. This beautifully upgraded 2-bedroom, 2-bathroom unit offers contemporary elegance, comfort, and functionality-all in one sleekpackage. Step into a bright, open-concept layout where the modern kitchen flows seamlessly into the spacious family room. Enjoy high-endfinishes including quartz countertops, a stylish center island, and premium stainless steel appliances perfect for entertaining or relaxing in style.Retreat to your primary suite featuring a luxurious frameless glass shower and modern fixtures. This well-appointed unit is thoughtfully designedwith balconies at both ends, fooding the space with natural light and providing outdoor access from both the front and rear of the home. KeyFeatures include 2 Bedrooms, 2 Full Bathrooms, Open Concept Living & Kitchen Area, Quartz Countertops & Centre Island, Stainless SteelAppliances, Frameless Glass Shower in Master Ensuite, End-to-End Natural Light with Dual Balconies, and Located in a Desirable WoodbridgeCommunity. Don't miss your chance to own this modern gem in one of Vaughan's most desirable neighborhoods. Ideal for professionals,couples, or downsizers seeking low-maintenance luxury living close to all major amenities. 896sqft + 60sqft balcony (id:59911)
RE/MAX West Realty Inc.
8855 Webster Road
Adjala-Tosorontio, Ontario
Welcome to 8855 Webster Road. This beautiful, Bungalow sits on over 1/3 of an acre on a quiet street. The home features 2 bedrooms and an open-concept Kitchen combined with a living area. The home also has a garage that is in the process of being converted to a third bedroom or den, ready for finishing touches. A fireplace in the living room provides a very cozy backdrop. Located a short walk to Glencairn Conservation Park and Mad River. There are many outdoor amenities close to home promising nature at your footsteps. Perfect for growing families, investors and renovators. Don't miss this opportunity. (id:59911)
RE/MAX West Realty Inc.
131 - 50 Galt Road
Stratford, Ontario
Desirable bungaloft condo available in sought after West Village! This 2 bedroom & 2 bathroom home is "Move In Ready". The "Open Concept" main level features include an eat in kitchen & formal dining area. Relax in the living room with gas fireplace, vaulted ceiling & access to the private rear deck. The main floor bedroom with "His & Hers" closets leads to a 3pc bath with convenient laundry. The upper level offers a cozy loft with vaulted ceiling & skylight plus a spacious bedroom with 4pc bath. Potential added living space is available in the unblemished basement. All appliances plus the washer/dryer are included! Call your REALTOR today for more details & arrange your private viewing! (id:59911)
Royal LePage Hiller Realty
44 Saddlebrook Court
Kitchener, Ontario
Step Into Style and Comfort in this Gem! Welcome to this stunning, ultra-modern detached home—only 4 years young and loaded with premium upgrades! Situated in one of Kitchener’s most desirable neighbourhoods, this home offers the perfect blend of space, style, and functionality. From the moment you enter, you're greeted by a spacious foyer with double doors and a wide hallway that flows seamlessly into the open-concept main living area. Soaring 9-foot ceilings, elegant hardwood flooring, and pot lights create a bright and inviting atmosphere throughout the main floor. The gourmet kitchen is a chef’s dream, featuring stainless steel appliances, granite countertops, a sleek backsplash, and a breakfast bar—ideal for casual meals and entertaining. Enjoy convenient features like inside access to the garage, a stylish powder room with a pedestal sink, and a separate side entrance to the basement, ready for your finishing touches. Step through the sliding doors in the dining area to a partially fenced backyard, perfect for relaxing or hosting summer get-togethers. Upstairs, you’ll find four generous bedrooms and two full bathrooms. The oversized south-facing primary suite is a true retreat with vaulted ceilings, a large walk-in closet, and a spa-like 4-piece en-suite. The additional bedrooms are equally spacious, filled with natural light and ample storage, and share a beautifully appointed main bath. Plus, second-floor laundry adds ultimate convenience. Don't miss the chance to live in this incredible home in a prime Kitchener location! (id:59911)
Keller Williams Innovation Realty
205 - 1201 Dundas Street E
Toronto, Ontario
Opportunity for physiology, kinesiology, chiropractor or any business involving fitness. Space available without equipment if other business considered. May advertise on inside of window. Condo maintenance fees ($437.14 per month). Hydro and storage not included in maintenance fees. Storage locker included in purchase price ($38.14 per month). Hydro approximately $120 per month. Building is commercial and residential. Prime downtown Toronto location. Steps to public transit. Close to QEW and all amenities. No designated parking but available upon request. **EXTRAS** All exercise equipment and fixtures included. (id:59911)
Romulus Realty Inc.
1601 - 8 Hillcrest Avenue
Toronto, Ontario
Approximate 825 Sf (As Per Previous Listing) 2 Bedrooms 2 Washrooms W/ West view, at Empress Walk. Direct Access to subway & Empress Walk Mall. Close to Hwy 401, Schools, Library, Community Centre, Shops & Restaurants. Single Family Residence. (id:59911)
Express Realty Inc.
27 Edmonton Road
Toronto, Ontario
Spacious and updated 3-bedroom, 1-bathroom basement apartment in a prime location near Sheppard Avenue and Highway 404. Offering approximately 1,200 sq ft of comfortable living space, this bright and well-maintained unit features a large open-concept living and kitchen area perfect for both relaxing and entertaining. Each bedroom has its own window, allowing for plenty of natural light throughout. The unit also includes two dedicated parking spots and access to a huge shared backyard. Located just minutes from major highways, TTC transit, Fairview Mall, schools, and parks, this home combines comfort, space, and unbeatable convenience. Tenant pays 50% of the utilities. Ready for move-indon't miss out on this fantastic opportunity. (id:59911)
Bosley Real Estate Ltd.
69 Hillview Street
Hamilton, Ontario
Beautifully Updated Single Family Home In A Great Location In Hamilton. The Main Floor Boasts An Updated Kitchen, 4 Bedrooms (Bedrooms Can Be Used For Office And Living Room) And 1 Full Bath. Upstairs Has 2 Bedrooms 1 Full Bath, Half Bath And Living Room. Great Deck At The Back Of The Home And Impressive Yard. Location Close To Chedoke Golf Club, Mcmaster University, Alexander Park, Bus Routes, Schools & More! Enjoy The Convenient Life. Minimum One-Year Lease Required. Please Submit Credit Checks, Employment Letters, And References With Rental Application. Lease includes Water, Electricity & Gas. (id:59911)
Real Broker Ontario Ltd.
33 Flint Avenue
Bancroft, Ontario
Attention Investors! Fully tenanted 5-plex in downtown Bancroft with AAA tenants & coin laundry This well-maintained 5-plex is a prime investment opportunity located in the heart of Bancroft's vibrant downtown core. With all five units tenanted by AAA tenants, this property offers immediate, reliable cash flow and minimal management hassle. The building is in excellent condition, and tenants have demonstrated a long-term commitment, making it a stable, income-producing asset. (id:59911)
Royal LePage Frank Real Estate
103 Durham Street W
Kawartha Lakes, Ontario
Exceptional Investment Opportunity! This amazing investment opportunity features two separate units, each with five bedrooms, a kitchen, a common area, and common coin-operated laundry, on separate hydro meters. This property offers strong, proven income. Recent updates include a new roof (2022) and lower-level flooring (2022). Additional highlights include a double wide lot, with potential for an additional residence. Lots of parking and a prime location close to the college and amenities. The sale includes all appliances, coin-operated laundry, all furniture, and dishes. Fire retrofitted with detectors, an alarm panel, pull stations, and a fire barrier for added safety, awaiting approval for Additional Residential Units (ARU). (id:59911)
Affinity Group Pinnacle Realty Ltd.
401 Sandlewood Road
Oakville, Ontario
Located on a quiet street in West Oakville, this custom-built contemporary home offers nearly 3,300 square feet above grade and blends minimalist architecture with thoughtfully sourced European materials and finishes. Designed for modern living and effortless entertaining, the home exudes refined simplicity, detail-driven craftsmanship, and everyday function. Inside, you’ll find a bright, open interior with soaring ceiling heights and walls of oversized windows. A sleek glass staircase adds architectural interest, setting the tone for a home where every detail is intentional. At the heart is the chef’s kitchen—elegant and efficient with full-height cabinetry, Bosch and Liebherr appliances, and two sinks. A walk-in pantry offers generous storage, while a central island with seating for five is perfect for casual meals or entertaining. The adjacent two-storey dining area, wrapped in nearly 9-foot windows, floods the space with natural light and flows seamlessly into the great room with a modern fireplace. Off the foyer, a home office with custom millwork provides a quiet workspace with large windows that invite the outdoors in. The mudroom—with floor-to-ceiling cabinetry, integrated bench, and dog wash—blends function with clean design. Upstairs, the primary suite is a private retreat with a five-piece ensuite featuring a freestanding tub, heated floors, and curbless walk-in shower. Three additional bedrooms have their own ensuites, ensuring comfort and privacy for guests or family. A second-level laundry room adds convenience. The finished lower level offers flexible living space with large rec room, wet bar, bench seating, full gym, fifth bedroom, and full bathroom. Outside, enjoy a private backyard oasis with a covered porch and an inground saltwater pool with tranquil waterfall features - all bordered by mature trees for added privacy. Finished with precision and elevated by premium details, this home is a refined expression of modern luxury. (id:59911)
Century 21 Miller Real Estate Ltd.
209 Balsam Avenue S Unit# 3
Hamilton, Ontario
Renovated 2-bedroom apartment for rent on the third floor of a well-kept home in the heart of St. Claire, Hamilton Centre! This bright and inviting space features a open-concept living/dining area, large kitchen with tons of counter space, two spacious bedrooms with large closets, and a well-appointed 4-piece bathroom. Includes parking, water, and the comfort of a dishwasher, intercom, laundry, and A/C- all the essentials for easy living! Ideally located just a 1-minute walk to Gage Park, 2 minutes to the HSR bus route, and only a 5-minute drive to the Red Hill Valley Parkway. A beautifully maintained unit in a quiet, established neighbourhood! Great for roommates - bedrooms on opposite ends for maximum privacy! (id:59911)
Nashdom Realty Brokerage Inc.
65 Willson Drive
Thorold, Ontario
Welcome to 65 Willson Drive in Thorold — a stunning, newly built detached home offering 4 spacious bedrooms, 3 bathrooms, and 2,139 square feet of thoughtfully designed living space. This home is perfect for growing families or those seeking modern comfort and functionality. Step inside to find 9-foot ceilings and upgraded vinyl plank flooring throughout the main floor, creating a warm and inviting atmosphere. The heart of the home is the chef-inspired kitchen, featuring sleek quartz countertops, a large island with an undermount sink, and an oversized pantry for all your storage needs. A convenient mudroom off the garage adds everyday practicality. Upstairs, the second floor features four generously sized bedrooms, including a luxurious primary suite complete with a large walk-in closet and a spa-like 5-piece ensuite. The second-floor laundry room with a linen closet adds convenience to your daily routine. Additional highlights include a double garage with a 2-car driveway, a 200-amp electrical panel, and a conduit to the garage for a future EV charger — perfect for the modern homeowner. Situated in a growing community, this home is ready for you to move in, with closing available in as little as 30 days. (id:59911)
RE/MAX Escarpment Realty Inc.
1318 Old North Road
Huntsville, Ontario
Welcome to your future dream property! This stunning 1.4-acre parcel offers a flat landscape surrounded by mature trees, providing both privacy and natural beauty. Located just 5 minutes from Arrowhead Provincial Park and just north of Huntsville, it is perfectly situated for nature lovers and outdoor enthusiasts. An existing entrance is already in place, and hydro is available on the property, ideal for hooking up a generator or preparing for future development. Whether you are looking for a peaceful weekend retreat or planning to build your dream home, this property is full of potential. Buyer to confirm building possibilities with the local township. Don't miss this opportunity to own a prime piece of land with infrastructure already started in a beautiful, convenient location! (id:59911)
Keller Williams Experience Realty Brokerage
16 Seifert Court
Puslinch, Ontario
Nestled in an exclusive gated enclave of only twenty homes on the serene shores of Puslinch Lake, this luxurious executive estate offers an unmatched blend of elegance and lifestyle amenities. Designed for both relaxation and entertaining, the property features spacious, high-end interiors, along with access to a community tennis court and boat ramp. The over 6100 square foot home features spacious and natural light-filled principal rooms, including a Chef's kitchen, family room with fire place and vaulted ceiling, home office and main floor principal suite with walk-out to a patio with hot tub. Three additional spacious bedrooms and a full bath can be found on the upper level. The fully finished basement, with 9-foot ceilings and walk-out to the poolside patio, boasts a games room with full bar, a custom home theatre, and exercise room. The private backyard offers a multi-level deck and patio, with hot tub and in-ground pool. Located within minutes to HW401 access facilitates the commute in and out of the region and offers quick access to local airports. Enjoy the tranquility of this secluded retreat while being only minutes from city conveniences, making it a perfect haven for those seeking both prestige and privacy. (id:59911)
The Agency
9 Ahrens Street W
Kitchener, Ontario
This property has the potential to be the Grand Home it once was, located in Kitchener's historic Civic Centre district neighbourhood. It has been used as an office for four decades but can be a beautiful family home once again after renovations. With R-5 zoning currently and future zoning - SGAI. Many uses are also available including multi-res, mixed use and much more. Contact Listing Agent for more zoning details. (id:59911)
Coldwell Banker Peter Benninger Realty
757402 2nd Line E
Mulmur, Ontario
Maplelands Farm - Scandinavian scribed log home on 34 acres with 2 ponds in Mulmur. Spectacular log home in a private, serene setting with views of the Mulmur hills, only 75 minutes from Toronto's airport. This home combines quality and breathtaking views to the north, south, east and west. The 3600 square foot home on three levels was built by artist Laura Berry who created a painting of it called Peaceful Reflections. The main floor living area features a beautiful pine kitchen with Caesar stone countertops, wide pine plank floors, mud room, guest bathroom, a primary suite with custom-made four-piece ensuite, an exquisite floor to ceiling custom made armoire and a walk out to a massive deck overlooking a spring fed pond. A log staircase leads to the second level great room that features cathedral ceilings, a massive log bar, pine floors, huge windows with views in all directions as well as a walk out to an upper deck. The lower level has two walkouts and has the potential to be an in-law suite. Every detail of this home exudes craftsmanship and sophistication including three handcrafted pendulums with a carved-in maple leaf in each on both sides of the house and over the three-car garage. Additional features include a gazebo by the pond, a fixed and floating dock, and UV water system. Enjoy unmatched privacy and spectacular sunrise and sunset views in your sanctuary of peace and tranquility. This property is ideal as a full-time residence or a serene weekend retreat. Located just a short drive from the Mansfield Ski Club and about 40 minutes to Blue Mountain and Collingwood. Maintaining this log home in pristine condition has been a labour of love for the current owners for over 20 years. This one is a must see. (id:59911)
Royal LePage Rcr Realty
18 - 29 Garden Drive
West Lincoln, Ontario
Discover the charm of single-floor living in this immaculate bungalow condo townhome nestled in the serene Wes-Li Gardens community. Boasting 1140 square feet of space, this bright and sunny home features an inviting open living dining area, complemented by a large dining area window and garden doors opening to a deck. The spacious kitchen is adorned with oak cabinets, while the master suite offers his and hers double closets and a luxurious 4-piece en-suite bath. Additional highlights include a second bedroom, 2pc bathroom, and a convenient main floor laundry room. Downstairs, a versatile spare room awaits, alongside a spacious unfinished basement ready to be customized to your preferences. A single-car garage with inside entry and a beautifully finished interlock driveway provide both convenience and curb appeal.Enjoy access to downtown amenities, including the community centre, library, arena, and gymall just steps away. Beyond your doorstep, explore the charm of local wineries, bustling markets, scenic conservation areas, picturesque trails, and premier golf courses. Experience the warmth of Smithville and the breathtaking beauty of the Niagara region, where a vibrant lifestyle, a welcoming community, and endless opportunities await. (id:59911)
Royal LePage Real Estate Services Ltd.
544 Eglinton Avenue W
Toronto, Ontario
Making money with Work life balance! Owner works as a part time only! Profitable Dry cleaning Business has been successfully running at the same location for almost 50years! Very stable and loyal clientele. .Surrounding by wealthy communities. Well maintaining plant on premises with all good machines and practical set up and design. Providing dry cleaning, and alteration business. Also equipped with full set of wet cleaning machines, easy to develop wet cleaning business to add more income! Most job handled by advanced machines, less labor. Owner works as part time. Stable staff team have been working there for many years!Also potential to add depots to increase income! Lots of upside potential! Owner is willing to provide free training for 2 weeks and stay for help up to one month if needed with hourly wages. Please do not go direct and don't disturb the business! Showing must be booked in advance! (id:59911)
RE/MAX Elite Real Estate
45 Ferndale Drive S Unit# 305
Barrie, Ontario
BRIGHT, UPDATED CONDO WITH LARGE BALCONY, 2 PARKING SPOTS, & LOCKER IN A PRIME LOCATION! Live steps from nature and minutes from everything in this bright and beautifully updated 2-bedroom, 2-bath condo at 45 Ferndale Drive South #305 in Barrie’s sought-after Manhattan complex. Set within walking distance to Bear Creek Eco Park, public transit, and local schools, this sun-filled unit offers over 1,000 square feet of open-concept living with soaring 9-foot ceilings, large windows, and fresh modern finishes throughout. The kitchen features newer quartz countertops and includes appliances, flowing into a spacious living area that opens onto a private 14 x 7 ft balcony with views of mature trees and the surrounding neighbourhood. The layout includes a private primary suite with a spacious walk-through closet and 4-piece ensuite, a second bedroom with a double closet and nearby main 4-piece bath, and a convenient in-suite laundry. Enjoy two owned parking spaces, one indoor and one outdoor, along with an exclusive locker for extra storage. The well-maintained building offers elevator access, visitor parking, a playground, and BBQs permitted. With quick possession available, this move-in-ready condo is a smart and stylish choice in a welcoming and well-connected community! (id:59911)
RE/MAX Hallmark Peggy Hill Group Realty Brokerage
716 County Rd 15
Stone Mills, Ontario
This waterfront Property sounds delightful! It has everything you'd need for a comfortable, lakeside lifestyle. It seems like a perfect blend of natural beauty, functional living space, and recreational opportunities. The breathtaking views of Beaver Lake, the functional layout with a walk-out to a four-season porch, and the added guest space in the new bunkie all make it an attractive option for anyone looking for a peaceful retreat or a year-round home. The lake being ideal for swimming, boating, kayaking, and fishing is certainly a big plus for those who enjoy outdoor activities. This could be an incredible full-time residence or a peaceful getaway. It sounds like a dream home for anyone who loves the water and the serenity of nature. Are you considering making this your home, or are you just appreciating its features (id:59911)
RE/MAX Ace Realty Inc.
880 6th Street
Mississauga, Ontario
This exquisite detached home in Mississauga's sought-after Lakeview neighborhood showcases unparalleled craftsmanship and hundreds of thousands in high-end upgrades. The main floor impresses with a custom stone fireplace, adding warmth and elegance to the living and dining spaces. The gourmet chefs kitchen is a masterpiece, featuring top-tier stainless-steel appliances, luxurious stone countertops, and a spacious island ideal for both culinary creativity and stylish entertaining. No detail has been overlooked, from the bespoke cabinetry to the designer light fixtures that illuminate every room. The grand foyer welcomes you with striking feature walls, leading to a chic powder room, a walk-in closet, and a well-appointed pantry. Upstairs, the primary suite is a serene sanctuary, complete with a spa-like ensuite featuring a soaker tub and a sleek glass shower. The fully finished lower level offers versatile living space, including a bedroom, a sprawling recreation room (perfect for a home gym or media lounge), and an additional living area with a full bathroom. Throughout the home, premium finishes abound, from designer lighting to statement walls, creating an ambiance of refined sophistication. Nestled in the heart of Lakeview, this home offers unbeatable convenience. Its just moments from top-rated schools, scenic lakeside trails, the vibrant Port Credit Marina, and quick access to major highways (QEW). Enjoy effortless living with upscale restaurants, boutique shopping, and premium grocery stores all within easy reach. This immaculate residence is a rare gem in one of Mississauga's most desirable communities, perfect for those who appreciate luxury living at its finest. Don't miss this extraordinary opportunity schedule your viewing today! (id:59911)
Ipro Realty Ltd.
13 - 37 Kodiak Crescent
Toronto, Ontario
**Turn Key Woodworking Facility , all equipment can be purchased at a discounted price . (id:59911)
Royal LePage Signature Realty
3 - 301 Robinson Street
Oakville, Ontario
Take advantage of this bright and modern, street level commercial retail space, perfect for a variety of businesses. Located in the prime busy area of Downtown Oakville this 1,454 square foot unit boasts high ceilings, creating an open and airy atmosphere. The space has been updated, offering a clean and contemporary environment ready for your business to move in and thrive. Key features include: Staff room, Kitchenette and a private Bathroom. Ample natural light, enhanced by skylights, fully updated and well-maintained interior. Available as of September 1st, 2025. (id:59911)
Engel & Volkers Oakville
55 Major Oaks Drive
Brampton, Ontario
Welcome to the upper level of 55 Major Oaks Dr. that is available for lease. This beautiful, newly renovated home features 3 large bedrooms, new flooring, brand new stove and fridge, portlights throughout with a combined dining and living space which walks out to an exclusive, front-facing balcony. A Great unit for young families, with close access to transit, schools, parks, trails, highway 410 and Bramalea City Centre. Don't miss out on this opportunity. ONLY upper portion for rent as lower portion is tenanted, Tenant is responsible for 65% utilities. (id:59911)
RE/MAX Experts
88 Twelfth Street
Toronto, Ontario
Location at its finest! Beautiful 3 bedroom bungalow available for lease in a highly sought after neighbourhood. This home features 3 bedrooms with 1 full bathroom and brand new flooring. Close proximity to Lake Ontario, TTC access, highways, lakefront parks and moments from Downtown. (id:59911)
RE/MAX Experts
1914 Reiss Court
Mississauga, Ontario
BEAUTIFUL RENOVATED 2BDR 1 BATH BASEMENT APT, BACKING ONTO CREEK, QUIET CRT. UNIT FEATURES LAMINATE FLOORS, POTLIGHTS, KITCHEN WITH O/CONCEPT FAMILY ROOM, BIG BEDROOMS.VERY DRY AND WARM DURING WINTER SEASON APARTMENT. GREAT LOCATION W/ COMM. CENTRE W/SWIMMING POOLS, WALKING DISTANCE TO CLARKSON GO, CLOSE TO QEW, LOTS OF PARKS AND SCHOOLS. MOVE IN READY (id:59911)
Royal LePage Real Estate Services Ltd.
E-16 - 1665 Nash Drive
Clarington, Ontario
Start the car! Lovely 2 bedroom spacious open concept condo in Desirable Parkwood village is approx 1300 sqft and move in ready! Upgrades include hardwood flooring on main and newer laminate in the loft area, upgraded 150 watt electrical box, updated 3 pc ensuite with glassed in shower, newer CAC system and quartz counter tops. The loft primary bdrm is currently being used as an additional sitting room. The living room features a Juliette balcony for warm summers breezes and a wood burning fireplace for cozy winter evenings. Lots of windows and skylight provides tons of nature light! This property includes, use of a party room, tennis court, and car wash. Close to schools and all amenities. (id:59911)
Royal Heritage Realty Ltd.
138268 Grey Road 112
Meaford, Ontario
On the edge of the dynamic town of Meaford, this 2 acre country property is beautifully situated in a farming neighbourhood with so much to offer. Just up the road is the Tom Thomson trail for hiking, Irish Mountain lookout for a picnic, or the hunters and anglers club for camaraderie. You are moments from the harbour and marina, diverse restaurants, Meaford Hall, farmers' market, and the new library - yet deer and wild turkeys wander across the rural view outside your windows. The house, rich in character, features a sunroom at the front and a family room at the back, both giving access to natural light and out to lovely lawns. These are perfect spaces for family and friends to hang out for a coffee or a feast of highly praised local produce. Upstairs are three bedrooms and a bath and in the basement there is a second living quarters with separate entrance, great for visitors or renters. With a natural gas furnace, air conditioning, and a metal roof added in2015, this is a cozy family home. The garage/shop is huge - 75' x 30' - with the first 30 feet currently an insulated workshop; tons of potential for a wide array of activities. Enjoy this country retreat in a sought-afterneighbourhood! (id:59911)
Exp Realty
1450 1st Avenue W
Owen Sound, Ontario
Unique opportunity to operate your business. Offering micro office suites that are turn key. Set up with an office space and waiting/reception area for your clients. Includes all utilities, taxes and internet. $1000.00 + HST. Don't miss out on this space. (id:59911)
Sutton-Sound Realty
129 Spruce Street
Collingwood, Ontario
Nestled on a "Tree Street," this delightful home features 3 bedrooms and two beautifully renovated bathrooms. Situated on a large 44 ft by 165 ft lot with a fully fenced backyard and freshly laid sod. Open concept kitchen/living/dining area, new carpeting in the basement. Close to the water and parks, this centrally located property offers convenient access to the area's fantastic amenities, including hiking, biking, golf, skiing, an array of restaurants and more. (id:59911)
Royal LePage Locations North
9 Indiana Avenue
Wasaga Beach, Ontario
Imagine a quiet, peaceful life in Park Place, a leased land Adult Community in Wasaga Beach. A short drive to the world's longest freshwater beach; golfing; trail systems, shopping, restaurants and more! This beautiful Tobermory model is a popular floorplan that offers 1316 sqft of living space. Offering a large entryway which features inside access to the attached garage. Enjoy the cathedral ceilings that welcome you into the heart of the home. The living room is just off the kitchen/dining area offering a cozy gas fireplace and has enough space for everyone to gather for family visits or holidays. Ensuite laundry is conveniently located near the kitchen. The Primary Bedroom features a large Walk-in closet (The crawlspace can be accessed from this closet) and a 4pc ensuite. The second bedroom has a walkout to the backyard which is awaiting your personal touch. Park Place is a gated, adult (55+) community on 115 acres of forest & fields with wild life and wilderness around you. Amenities are abundant for the residents in this community which include a 12,000 sqft recreation complex with an indoor saltwater pool, wood working shop, billiards, library, fitness center, horseshoes, bocce ball, shuffleboard as well as organized clubs, events and activities! Here is a break down of fees for prospective tenants. Rent/land lease fee=$800.00/mth; plus Taxes for the Lot/Site = $37.84/mth; plus Taxes for the STRUCTURE=$134.24/mth; = Total estimated monthly costs for the new tenant is $972.08. (*Plus Water/Sewer: Billed Quarterly) . Come and see what this friendly, vibrant 55+ community has to offer! (id:59911)
Royal LePage Rcr Realty
1042 Cameron Street
Innisfil, Ontario
Top 5 Reasons You Will Love This Home: 1) Beautifully updated home featuring newer flooring throughout the main level, elegant crown moulding, stylish pot lights, and recent upgrades, including a hot water and pressure tank (2023) and a reshingled roof (2012) 2) Prime location within walking distance to Lake Simcoe Marine, Belle Ewart Park, and convenient lake access, perfect for outdoor enthusiasts 3) Set on an impressive 165' deep lot with no rear neighbours, delivering ultimate privacy, surrounded by mature trees for a serene natural setting 4) Bright and airy sunroom filled with natural light, providing the perfect space to unwind while enjoying peaceful backyard views 5) Ideal for commuters, just a 15 minute drive to the South Barrie GO Station and a little over an hour to Toronto. 1,412 above grade sq.ft. Visit our website for more detailed information. (id:59911)
Faris Team Real Estate
1011 - 2020 Mcnicoll Avenue
Toronto, Ontario
*Rarely Offered One Bedroom Corner Unit At Highly Desired Mon Sheong Court *Spacious 770 Sq Ft Open Concept Layout With Lots Of Windows & Natural Light *Safe & Luxurious Living For Seniors *Senior Safety Features: Bathroom Support Bars & Panic Alarm *Residents Activities Include: Morning Exercise, Dancing, Bingo, Karaoke, Mahjong *This Building Also Has Shuttle Bus Service To The Supermarket Once A Week *Amenities: Mahjong Rm, Ping Pong, Karaoke, Exercise Rm, Cafeteria, Pharmacy, Library, Hair Salon *Included In The Maintenance Fees: Heat, Electricity, Water, Air conditioning, Cable television, Internet and Property tax. (id:59911)
RE/MAX Crossroads Realty Inc.
852-868 Eglinton Avenue W
Toronto, Ontario
Prime Forest Hill Future Development Site on a 106 x 100 - 104 irregular lot (.245 acres or 10,671.21 Sq. Ft.) located at the Northwest corner of Bathurst and Eglinton next to TD Bank on the East side and the Forest Hill LRT station on west side. Currently improved with 12,460 Sq. Ft. of leasable area containing retail and residential tenants. Short term income while awaiting redevelopment. (id:59911)
Intercity Realty Inc.
1109 - 55 Mercer Street
Toronto, Ontario
Discover elevated living at 55 Mercer with this brand new 1 Bedroom + Enclosed Den (acts as a 2nd bedroom) and 2 full bathrooms, located in the heart of Torontos Entertainment District. This unit features 9-ft ceilings, an open-concept kitchen with built-in appliances and quartz countertops, and stunning views of the CN Tower. Just steps from Rogers Centre, Union Station, and the citys top dining and nightlife, it offers unmatched connectivity with a 100 Transit Score, 98 Walk Score, and 90 Bike Score. Enjoy world-class amenities at The Mercer Club, including Peloton pods, yoga studio, sauna, basketball court, co-working spaces, and an outdoor fitness centre luxury and lifestyle all in one. Tiff is across the road, and Nobu restaurant is next to the building. (id:59911)
Real Estate Homeward
703 - 17 Brookbanks Drive
Toronto, Ontario
Welcome to this beautifully maintained and freshly painted 2-bedroom suite, perfectly move-in ready. Step inside to discover gleaming hardwood flooring throughout and a thoughtfully designed layout featuring a spacious in-suite storage room and a private balcony. The kitchen boasts elegant stone countertops, sleek white cabinetry, recessed pot lighting, and high-end stainless steel appliances. The generous primary bedroom offers a wall-to-wall closet and a private 4-piece ensuite. The second bedroom includes direct balcony access, making it an ideal space for a home office or guest room. Situated in a prime location with quick access to the DVP, Hwy 401, and major transit routes, this home is also just minutes from upscale shopping and dining at the Shops at Don Mills. Enjoy weekend strolls along the scenic trails at Brookbanks Park and Don River Park. A rare opportunity to live in this stylish, well-appointed suite in a highly desirable community. (id:59911)
Royal LePage Real Estate Services Ltd.
118 Poyntz Avenue
Toronto, Ontario
Exceptional Opportunity in Prime West Lansing Location! Nestled in a highly sought-after neighbourhood among Multi Million dollars homes ,this premium 52 ft lot offers endless potential . Build your dream Estate or explore the option to sever and create two stunning new homes. Surrounded by top-ranked schools, vibrant parks, shopping, Hwy 401 access, and public transit, this property is perfect for builders, investors, or families seeking to design a custom residence. A rare find in an established community, offering exceptional lifestyle and investment potential! The design concept/renderings provided are for illustrative purposes only and do not represent the current state of the property.Buyer to conduct their own due diligence with respect to severance (id:59911)
Royal LePage Your Community Realty




