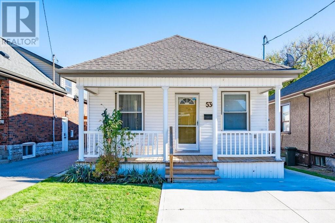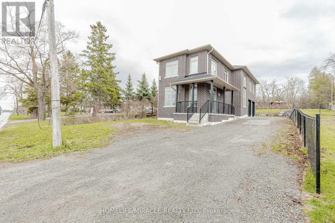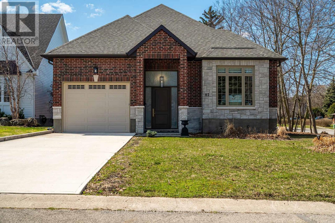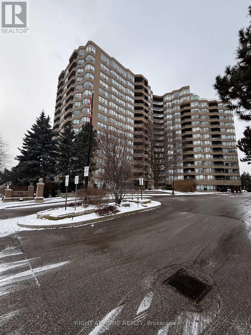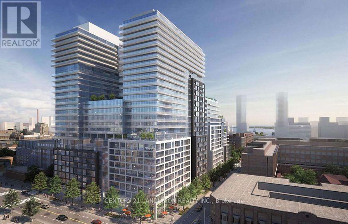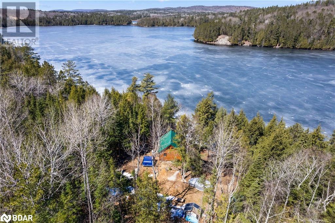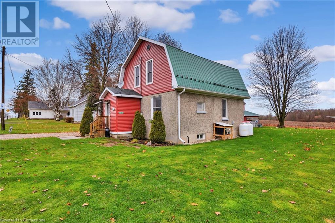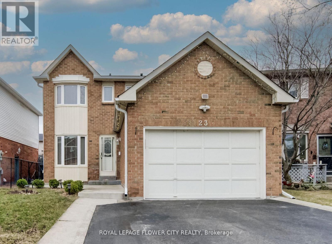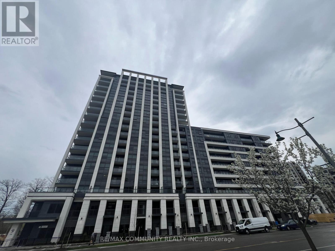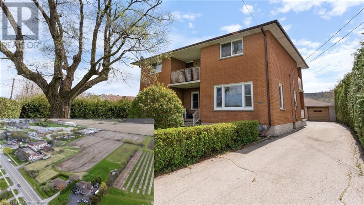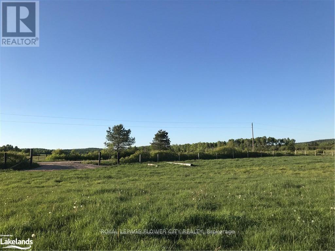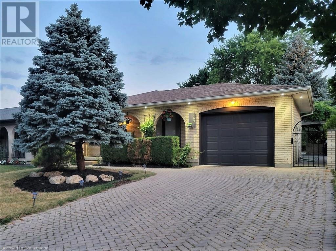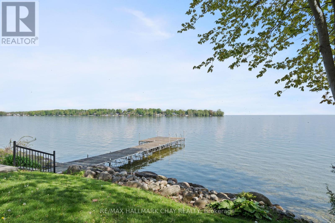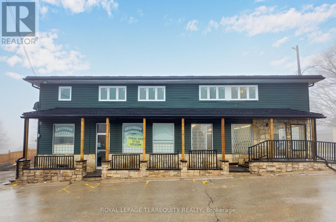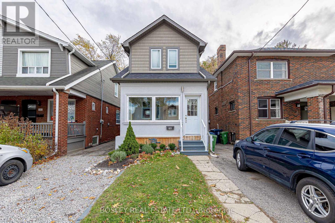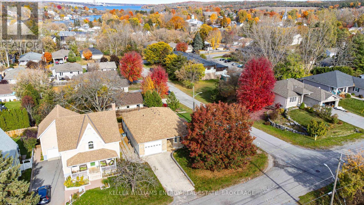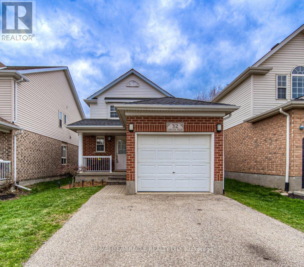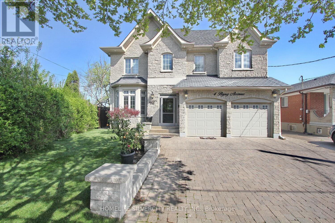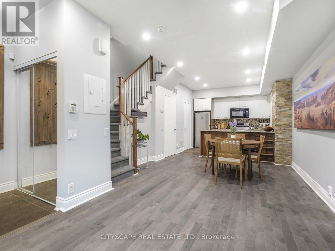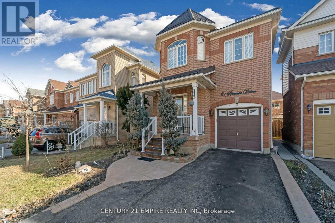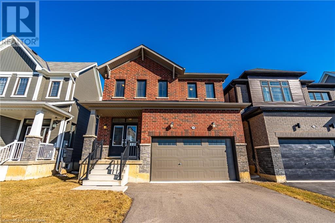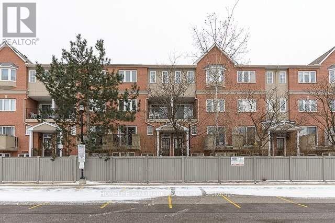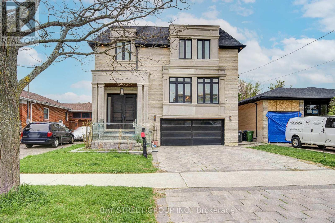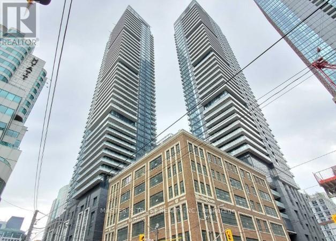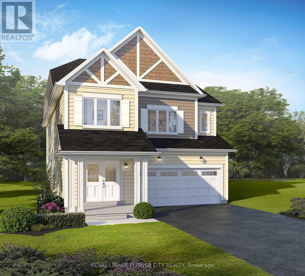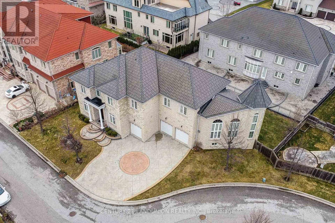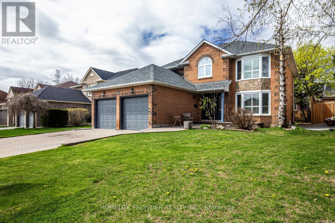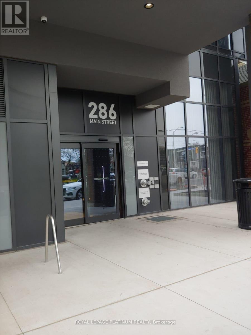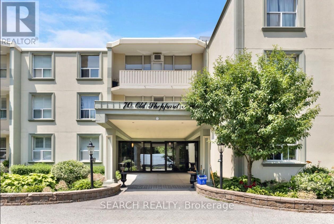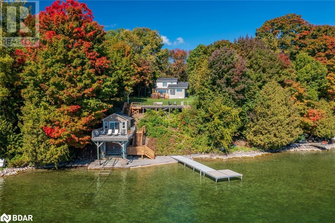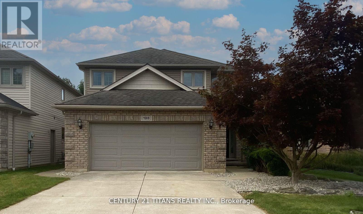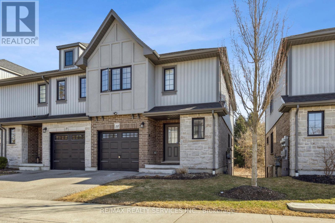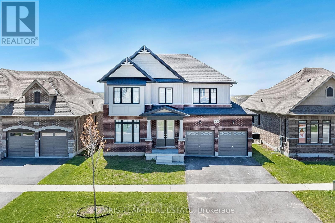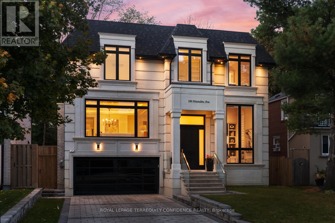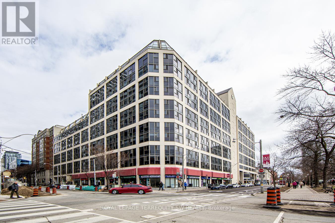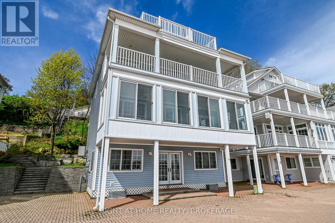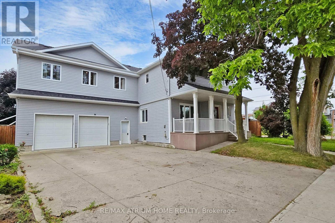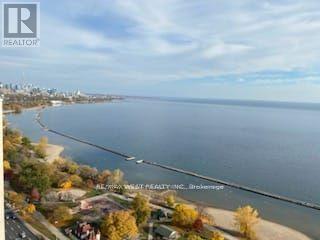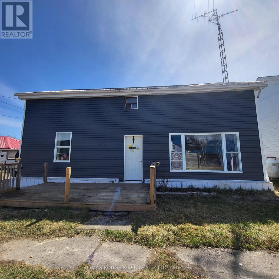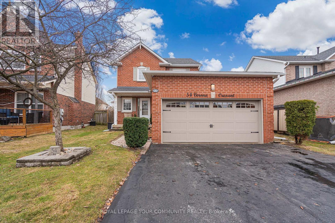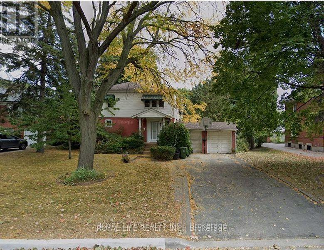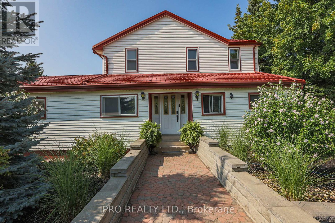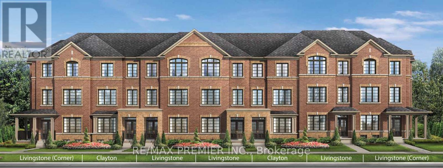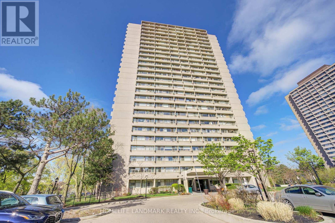536 John Street N
Hamilton, Ontario
Make lasting family memories down by the Bay! This cute and cozy 2+1 bedroom home is full of charm and recent updates, including roof, furnace, central air, and a concrete parking pad and walkway. The open-concept main floor features a spacious kitchen and living room perfect for everyday living and entertaining. The separate side entrance leads to a partly finished basement with a large open area—ideal for a family room, home office, or potential in-law setup. Enjoy the private backyard with room to garden, relax, and take advantage of the generous storage space / work shop in the large shed. A great opportunity in a friendly neighbourhood close to the waterfront! (id:59911)
RE/MAX Escarpment Realty Inc.
637 Simcoe Street
Brock, Ontario
A Must See! Don't Miss This One! Newer 2 Storey Detached Home! Rare Find Close To Lake ! Huge Lot Size 60 X 150 Feet! Located At The Heart Of Beaverton ! Bright Living Room, Dining, Gourmet Open Concept Kitchen W/Quartz Counters & Brand New S/S Appliances. Spacious Bedrooms, Open To Above Entrance, Oak Stairs. Engineered Hardwood Floor, Covered Porch. Close To All Amenities, School, Food City, Hwy 12. Good Investment For Investor (id:59911)
Homelife/miracle Realty Ltd
87 The Promenade
Niagara-On-The-Lake, Ontario
Welcome to your dream home in the heart of the beautiful Niagara region! This premium corner-lot bungalow, less than five years old, offers the perfect balance of modern living and cozy charm. As you step inside, you'll immediately feel the warmth of the sleek, easy-to-maintain flooring that flows throughout the home, creating an inviting atmosphere. The open-concept living area is ideal for family time or entertaining friends, with plenty of space to enjoy. The kitchen is a standout feature, complete with stylish appliances, ample counterspace, and a large island where everyone can gather. Your primary bedroom is a true retreat, with a spacious walk-in closet and a luxurious ensuite that feels like a spa. Two additional spacious bedrooms and a full bathroom complete the main floor. Downstairs, you'll find a fourth bedroom, a full bathroom, and an incredible glass wine cellar perfect for wine lovers and ideal for those who enjoy the nearby wineries! The open area downstairs offers endless possibilities, whether you want to turn it into a cozy rec room, a home office, or a gym. Step outside into your private backyard, surrounded by mature trees that provide both shade and privacy, creating a peaceful oasis just outside your door. And with excellent schools, parks, shopping, and dining all just a short distance away, you'll have everything you need right at your finger tips. This home perfectly blends comfort and convenience, making it the ideal place to create lasting memories. (id:59911)
Royal LePage Burloak Real Estate Services
415 - 610 Bullock Drive
Markham, Ontario
Welcome to The Hunt Club by Tridel, a highly sought-after luxury condo residence in theheartof Markham. This spacious 2+1 bedroom, 2-bathroom corner suite offers 2,048 sq. ft. ofelegantliving space, filled with natural light from its northeast exposure. Featuringupgradedlaminate flooring in the bedrooms, a bright den, and ample storage, this unit providesbothcomfort and sophistication. The open-concept layout is perfect for entertaining, whilethelarge primary bedroom offers a private retreat with an ensuite bath. Enjoy resort-styleamenities, including 24-hour concierge, indoor and outdoor pools, a gym, tennis courts,aparty room, billiards room, guest suites, BBQ area, and even an underground car wash.Locatedwithin walking distance to Markville Mall, public transit, parks, and top-tier diningandentertainment, this condo offers an unbeatable combination of luxury and convenience. (id:59911)
Right At Home Realty
644 Sw - 121 Lower Sherbourne Street
Toronto, Ontario
Luxury living at Time and Space Condos by Pemberton! Prime Location On Front St E & Sherbourne - Steps To Distillery District, TTC, St Lawrence Mkt & Waterfront! Excess Of Amenities Including Infinity-edge Pool, Rooftop Cabanas, Outdoor Bbq Area, Games Room, Gym, Yoga Studio, Party Room And More! Functional 1+Den, 1 Bath W/ Balcony! East Exposure. Parking & Locker Included. (id:59911)
Century 21 Landunion Realty Inc.
592 Moccasin Lake Road
Palmer Rapids, Ontario
Dreaming of the perfect escape? Discover this stunning 4-season retreat on pristine Moccasin Lake, just east of Bancroft! Built in 2017 on a private 1-acre lot and surrounded by untouched Crown Land across the lake, this custom log cottage offers breathtaking sunset views through floor-to-ceiling windows and a spacious entertainers deck - ideal for relaxing with family or hosting friends. With 2 bedrooms in the main cottage plus a heated bunkie, you'll have room for everyone. Enjoy true self-sufficiency with alternative power, a drilled well, septic, and propane heat. This is your chance to own a peaceful, private getaway where nature and comfort meet. Come by the OPEN HOUSE MAY 10/11, 12-3pm and see for yourself! (id:59911)
Right At Home Realty
7078 Line 86 Line
Molesworth, Ontario
Welcome to 7078 Line 86, Molesworth a move-in-ready home designed for comfort and open-concept living. Inside, you'll find a warm, inviting space with hardwood floors and thoughtful finishes throughout. The main floor features a spacious kitchen with ample counter space, custom cabinetry, and a seamless flow into the living and dining areas, perfect for hosting. You'll also enjoy the convenience of a powder room and a laundry room with plenty of storage. Upstairs, three bright bedrooms offer space for family, guests, or a home office. Outside, the rural location provides peace and quiet, while Listowel's amenities just 10 minutes away ensure you have everything you need. This home blends comfort, style, and convenience in one package. Schedule your showing today! **EXTRAS** Septic was replaced in 2023, the furnace in 2022, the AC in 2016, and Insulation has been upgraded in basement and attic.(40727068)(X12138216) (id:59911)
Real Broker Ontario Ltd.
23 Driftwood Crescent
Brampton, Ontario
Welcome to this lovely and well-maintained 3-bedroom, 3-washroom detached home with a 1.5-cargarage and parking for 5 vehicles, located in the desirable, family-friendly Heart Lake East neighbourhood. This bright and spacious home features a beautifully upgraded kitchen with granite countertops, stylish backsplash, high-end appliances, tiled flooring, and plenty of cabinet space. Enjoy hardwood flooring and elegant wainscoting on the main level, pot lights throughout, and a finished basement with a full washroom perfect for additional living space orentertaining. Recent upgrades include a newer furnace, newer washer & dryer, and a newer roof. The private, fully fenced backyard offers a great space for outdoor enjoyment. Conveniently located close to schools, public transit, major roads, Hwy 410, parks, shopping, and trails. Ideal for first-time home buyers and investors a like this gem wont last long! (id:59911)
Royal LePage Flower City Realty
105n - 9 Clegg Road
Markham, Ontario
Beautiful Bright And Spacious, Brand New Luxury Living **1362 Sq** 3BR+DEN In The Heart Of Markham Unionville Community, Modern Kitchen + 3 Full Washroom. This Luxury Vendome Building Offers Many Amenities Including Guest Suites, Gym, Party/Meeting Room, Rooftop Deck/Garden, 24hrs Concierge, Abundant Visitor Parking, And Electric Vehicle Charging Facilities And More. Premium Craftsmanship Quality Including Sophisticated Vinyl Flooring, Elegant Modern Finishes Throughout, Minutes Away From Top Ranking School, Shops, Supermarket, Restaurants, Parks, Entertainment To Ensure A Lifestyle Of Ease And Refinement. Situated conveniently at HWY 7 and Warden, with quick access to Highway 407 and Highway 404, residents benefit from proximity to local amenities like First Markham Place, Markham Civic Centre, Costco, and renowned Unionville High School. (id:59911)
RE/MAX Community Realty Inc.
868 8 Highway
Hamilton, Ontario
Tired of City Living? Potential to build your dream home on this 10.19-acre property. Featuring 3 access points from 2 separate municipal roads offering convenience & potential. Tucked underneath the Niagara Escarpment in Stoney Creek’s sought-after Fruitland area or simply use the existing all brick 2 story 2,306 sq ft home to your advantage. The main floor includes a spacious bedroom & 4-pc bath, while the second floor adds a Family Room, 2 more bedrooms, a den, 2 balconies & another full bath which is both functional, efficient & ideal for multi-generational living. A wood-burning fireplace with a clay tile flue adds warmth and character to the lower level. Updates include roof (2016), hot water tank (2017), and windows (2005). The original boiler (1995) is operational. A detached tandem garage (867 sq ft) fits up to 4 vehicles, and the large 2-storey barn (approx. 2,800 sq ft) sits to the far left of the property, accessible via the second access point—perfect for workshops, storage, or creative use. Set on a generous lot with escarpment views and minutes from amenities, schools, and the QEW, this is a unique opportunity to own a well-located property with rare flexibility and rural charm. (id:59911)
Keller Williams Edge Realty
33 - 250 Finch Avenue
Pickering, Ontario
Welcome To Pickering High Demand Rouge Park Community. This Beautiful Semi-Detached Home With 4 Bedrooms, 4 Bathrooms. This Property Almost 2 Years Old. 2381 Sqft. It Backs Onto Greenspace. Lots Natural Light In All Of The Spacious Rooms. On The Ground Floor Has A Guest Room With 3 Pc Ensuite And Walk Out To Backyard. Stained Oak Staircase. 9' Smooth Ceiling Second Floor Has Large And Open Concept Living Room, The Modern And Open Concept Kitchen With Granite Counter-Tops, Stainless Steel Appliances. The Spacious Dining And Breakfast Area. Walk Out To Deck With Gasline Hook-Up For BBQ And Enjoy The Greenspace. The Large Primary Bedroom Has A 3 Piece Bathroom And Two Closets One Is A Walk-In Closet. Steps To Parks, Closes To Amberlea Shopping Center, School, Hwy 401, All Amenities You Need Nearby! (id:59911)
Century 21 King's Quay Real Estate Inc.
1017 Adams Road
Strong, Ontario
Here is your rare opportunity to own a 5-acre parcel made up of two separately deeded lots in the heart of the Almaguin Highlands, just 7 minutes from Sundridge, a charming year-round resort town with a school, grocery store, gas station, and more. The 2017 Matrix RV (as-is) on the land is included in the price. Located between Eagle Lake and Lake Bernard (10 minutes to each), this property offers excellent access to boating, fishing, and lake activities. One 2.5-acre lot is flat, cleared, and ready to build, with 365 feet of road frontage and hydro available at the lot line. Enjoy rolling hills, scenic farmland, and stunning sunset views, all in a peaceful setting with quick access to amenities. Outdoor lovers will appreciate direct access to OFSC snowmobile trails, including Run the RAP and Run the RAN, plus nearby ATV routes and hiking trails. Perfect for building now or investing for the future in a beautiful and fast-growing four-season destination! (id:59911)
Royal LePage Flower City Realty
147 Muriel Crescent
London, Ontario
Welcome To this Lovely 4 Level Backsplit Featuring 3+1 Bedrooms And 3 Bathrooms, An Attached Garage With a 4 Car Driveway! House Has Been Fully Updated With New Floors, Appliances, fresh paint And Much More! Beautifully Landscaped Front And Backyard With A large Concrete Pad And Pergola - Great For Entertaining And Relaxing Throughout The year! Located Perfectly In A Peaceful street With easy Access to 401, Malls, Schools, Community Centres And More! Led Lights Throughout The House, Central Air Conditioning, High Efficiency Furnace, Top of the line Water Softener, Stainless Steel Samsung Kitchen Appliances, Samsung washer & Dryer, Central vacuum, Hot water heater is a Rental. (id:59911)
Homelife Maple Leaf Realty Ltd
4 - 1 Olive Crescent
Orillia, Ontario
Welcome to this rarely offered, beautifully upgraded end-unit waterfront townhouse condo-a perfect retreat for professionals, young couples, downsizers, or those seeking a peaceful getaway. With views of Lake Simcoe, over $100,000 in thoughtful renovations, and a low-maintenance lifestyle, this move-in-ready home is as serene as it is sophisticated.Step inside to a spacious foyer with custom closet organizers, setting the tone for the clean and well-designed layout throughout. The chef-inspired kitchen was fully remodeled in 2017 and features granite countertops, sleek ceramic flooring, stainless steel appliances, and a functional breakfast bar with bonus storageideal for both everyday meals and entertaining.The open-concept living and dining space is equally impressive, with newer vinyl flooring, a cozy wood-burning fireplace, and sliding doors that lead to your private deck. Out back, enjoy peaceful mornings or stunning sunset views under your electric awning, surrounded by raised flower beds and a secure gated enclosure for added privacy.Upstairs, both bedrooms have been enhanced with new laminate flooring, and the renovated main bathroom brings spa-like tranquility to daily routines. The primary suite offers an electric fireplace, in-suite laundry, a fully renovated ensuite bath, and a private balcony with western lake views-imagine waking up to the water every morning.The fully finished lower level provides even more space to unwind, with a large rec room finished with hardwood floors, a third full 3-piece bathroom, and extensive built-in cabinetry for smart storage solutions. The attached garage includes a generous mezzanine loft, perfect for seasonal or hobby storage.Set in an exclusive 9-unit waterfront complex, this home is directly across from Kitchener Park25 acres of green space, tennis courts, a dog park, and scenic walking trails. You'll also love being close to marinas, shopping, downtown Orillia, and Casino Rama. (id:59911)
RE/MAX Hallmark Chay Realty
19990 Highway 12 Road
Scugog, Ontario
Beautifully Renovated 3 Bedroom, With Open Concept Living And Kitchen. New Laminated Wood Floors/ Windows/ 3PC Bathroom/ Kitchen/ Dining Area And Laundry Ensuite. Walking Distance To Elementary School, Baseball Field And Church. Conveniently Located Above A Restaraunt. The Apartment is Spacious and Bright,And Move In Ready. Water Is Included, Tenant Will Have Their Own Hydro Meter and Pays 30% of Gas Bill. (id:59911)
Royal LePage Terrequity Realty
Lower - 703 Sammon Avenue
Toronto, Ontario
This Rare East York Gem Offers Character, Charm And Opportunity To Live In A Connected Community Surrounded By Amenities That Will Improve Your Quality Of Life! With Great Ceiling Height, Eat-In Kitchen Feat Full-Size Stainless Steel Appliances Incl Built-In Dishwasher. This Generously Proportioned Suite Includes Convenient Ensuite Laundry And Separate Entry. Steps To Transit,Schools,Toronto East General Hospital And Minutes From Danforth Shops, Purveyors And Eateries And Bloor-Danforth Subway! How Fab Is That?! Amazing Locale Steps To Michael Garron Hospital! WalkScore 92, TransitScore 80, BikeScore 89! Recently Renovated Suite Boasts Tall Ceilings, Stone Counters And Flooring, 3Pce Bath, Separate Heat/Cooling Controls. We Adore! (id:59911)
Bosley Real Estate Ltd.
8 Cumberland Street
Prince Edward County, Ontario
SPACIOUS AND FULL OF POTENTIAL! This solid home could benefit from new floors and fresh paint- a GREAT home to make your own! This 4-bedroom, 3-bathroom bungalow is ideally located in a quiet neighbourhood, just a short walk to local schools, parks, and downtown Picton's amenities. With its solid stone construction and ample living space, this home offers a fantastic opportunity for growing families or those downsizing seeking additional lower-level space for family and friends. Upon entering, you're welcomed by a bright, open-concept layout, enhanced by large windows that flood the main floor with natural light. The generous living area sets a warm tone for family gatherings, while the adjacent dining area invites shared meals and memorable moments. The delightful kitchen features abundant cupboard and counter space, ready for your culinary creations and offers easy access to the backyard for seamless outdoor entertaining. This level also includes two spacious bedrooms with ample closet space and a functional jack and jill bathroom. Whats more- convenience is key, with main floor laundry and direct garage access enhancing practicality. Venture downstairs to find a versatile recreational space ideal for family fun, along with two additional bedrooms and a 3-piece bathroom, perfect for guests or growing families. Further, an additional flex room room offers direct walk-out access to the spacious garage. The backyard is a true retreat, featuring mature trees, privacy, and an expansive deck, all enclosed with a fence- perfect for kids and pets to play freely. Located just steps from the vibrant core of downtown Picton, where you can enjoy easy access to groceries, markets, local shops and fine dining. Only a short drive to McCauley Mountain, renowned beaches, wineries and all that Prince Edward County has to offer! This bungalow is a prime canvas for your personal touch. Don't miss your chance to make 8 Cumberland Street your own, and you too, can Call The County Home (id:59911)
Keller Williams Energy Real Estate
32 Amanda Walk
Cambridge, Ontario
Nestled Into An Established Family-Friendly Street, This 2-Storey In The Neighborhood Of Hespeler's Townline Estates, Might Just Tick All The Boxes; Timeless Curb Appeal, Fresh Interiors, And Community Amenities Great Schools, Shopping, Public Transportation, Parks And Recreation Within Easy Reach Plus The All Important 401 Commuter Access, Conveniently At Your Doorstep You'll Inside Find Open Plan Living & Dining Areas (New Laminate 2022), And An Eat-In Kitchen Featuring S/S Appliances And A Modern Subway-Tiled Backsplash. Walkout To The Deck And Private Fenced Backyard And Enjoy Dining Under The Pergola Or Puttering In The Garden With Room For The Kids To Play. Upstairs Features A Large Light And Bright Primary Bedroom, A Stylish 4-Piece Bathroom (2021) And 2 Extra Bedrooms. A Basement Renovation In 2019 Created The Retreat Of Retreats (A Nod To Football Fans Everywhere). Blonde Scandi Style Laminate, A Custom Bar, A Nook For Home Office And 2 Piece Bath (id:59911)
Homelife/miracle Realty Ltd
4 Byng Avenue
Toronto, Ontario
Come & Check Out This Luxurious Custom Build Detached Home. Fully Renovated With Finished Basement + Sep Entrance. Approx. 3600 Sf, 4 + 2 Bedrooms, 6 Bathrooms , Large Walk-In Closet & Spa Bathroom In Master Ensuite, Large Eat In Kitchen With Ss Appliances. On A Large Pie Shaped Lot, Beautiful Stone Front Home W/9' Ceilings On First Floor, 8' On Second Floor, Large Deck & Custom Landscaping. Crown Molding And Wainscoting Through-Out. Basement W/2 Kitchens, 2 Bedrooms & 2 Bathrooms. The location is incredibly convenient, with easy access to Hwy 401,400, 427 and 407, which connects to the entire GTA. (id:59911)
Homelife Silvercity Realty Inc.
50 - 23 Valhalla Inn Road
Toronto, Ontario
Step into this beautiful 3 story condo town house that blends the comfort of a private residence with the ease and perks of condo living. Nestled in a peaceful, professionally landscaped courtyard, this home features a secluded patio with a gas line- perfect for BBQ or enjoying quiet evening outdoors. Inside, you will find an open-concept main floor that exudes warmth and style. Soaring 9-foot ceilings, sleek pot lights, and hardwood flooring sets the tone. The Kitchen is a culinary dream with its granite counter top, stainless steel appliances, ample cabinetry, and mosaic backsplash. The second level offers two generously sized bedrooms with large closets, while a spacious den can easily serve as a third bedroom. office or media space. Highlights include oversized windows, a skylight that brightens the top level, clever built-in storage solutions, and an upper-level laundry area with full sized washer and dryer. Enjoy exclusive access to resort-style building amenities including a swimming pool, fitness center,theatre room,event lounge, 24-hour concierge, Guest room and extensive visitor parking-all maintained with low monthly fees. Situated in one of Etobicoke's most connected pockets, you're steps from daily conveniences groceries, parks, dining, and TTC access with seamless connections to major highways (427,401,QEW, and 407) **Extras** Hardwood floor Thru Out (2021) New Broadloom On Stairs,Granite Countertops(2021) Brand new pot lights in living room (2024) Dryer/Washer (2021),New burner (2023), Fresh paint (living room,2025) (id:59911)
Cityscape Real Estate Ltd.
21 Spencer Drive
Brampton, Ontario
Welcome Home! Discover this meticulously maintained gem in Brampton's sought-after Fletcher's Meadow. This spacious,full-brick detached home features 3+2 bedrooms and 3.5 baths, including a fully finished basement with a separate entrance ideal as an inlaw suite or income opportunity. Step inside to a welcoming living and dining room that flows seamlessly into a cozy family room with a gas fireplace. The kitchen has been beautifully upgraded with brand-new quartz countertops, a matching quartz backsplash, and a sleek stainless steel double sink and faucet. Pot lights brighten the entire main floor, while the breakfast area offers a walkout to a large deck, perfect for summer BBQs. Upstairs, the luxurious primary suite boasts his and hers closets and a spa-like 4-piece ensuite. Two additional generously sized bedrooms and a modern 4-piece bathroom complete the second level. The lower level features a shared laundry room, adding extra convenience. Enjoy peace of mind with a low-maintenance metal roof. Located just minutes from the Mount Pleasant GO Station for easy commuting, this home is also surrounded by reputable schools, grocery stores, places of worship, and the Cassie Campbell Community Centre, offering ample recreational options for the whole family. This home truly offers the best of comfort, convenience, and community come see it for yourself! (id:59911)
Century 21 Empire Realty Inc
14 Whithorn Crescent
Caledonia, Ontario
Live Your Best Life in This Stunning Family Home! Welcome to this beautiful home nestled in a vibrant, family-friendly community! With upstairs laundry, say goodbye to carrying heavy baskets up and down the stairs. This home is flooded with natural light, creating a warm and inviting atmosphere. A brand-new school is being built just a short walk away, making it perfect for families with young children. Enjoy the convenience of being close to amenities, public transit, and everyday essentials. The home features direct access from the garage, adding extra ease to your daily routine. You'll love the new stainless-steel appliances, making meal prep a breeze. The basement is full of potential—create a rec room, home gym, or extra living space to suit your needs! Don’t miss out on this incredible opportunity to own a home that blends comfort, convenience, and endless possibilities. Move in ready and a quick closing is possible! (id:59911)
RE/MAX Escarpment Golfi Realty Inc.
227 - 1881 Mcnicoll Avenue
Toronto, Ontario
Luxury Condo Townhouse Built By Tridel In Family Friendly Demand Neighbourhood ,Well Maintained Bright And Very Functional Layout W/ 3 Br+Den, Throughout With Laminate Flrs ,Oak Stair Case Sunlight From Skylight Above,Two Parkings 24 Hours Gatehouse Security, Indoor Pool, Gym, Games Rm, Party Rm, Visitor Parking & More! Close To L'amoreaux Park, Dog Park & Kidstown Park & Sports Arena, Tennis Centre, Public Transit, Restaurants And Supermarkets Pacific Mall. (id:59911)
Homelife Landmark Realty Inc.
709 - 17 Dundonald Street
Toronto, Ontario
Totem Condos In High Demand Area. Bright 1 Bedroom + 1 Den W/South View. 9Ft Smooth Ceilings, Floor To Ceiling Windows. Direct Access To Wellesley Subway Station From Building. Live In The Heart Of The City Close To Everything. Walk To U Of T, Ryerson University, Queens Park, Restaurants, Shopping, Yorkville, Yonge & Bloor. (id:59911)
Advent Realty Inc
149 Alexis Boulevard
Toronto, Ontario
Welcome to your new home! This exceptional newly custom-built mansion (2019) presents unparalleled elegance and luxury. Sits on a prestigious 44 x 161 ft premium lot. Nestled in a highly sought-after cul de sac in Clanton Park neighbourhood. Boasting over 5,332 SQF luxurious living spaces(4,020SF in Main & 2nd) with soaring ceilings: over 14 ft in the grand entrance foyer, 9.5ft on the main floor, extremely rare 12 ft in the finished W-A-L-K-O-U-T basement. Stone front and 9-feet grand double door offers impressive curb appeal. The gourmet kitchen boasts premium countertops, backsplash, custom cabinetry & Wolf appliances. A bright and spacious home office on the main floor. Each of the four bedrooms has its own ensuite. Spa-inspired bathrooms showcase lavish details and premium fixtures. Natural light floods the interiors all day along through expansive windows and THREE stunning SKYLIGHTS. House also equipped with FOUR high end GAS FIREPLACES that offer your family endless warmth and cozyness. The finished walkout basement features 12-feet soaring ceiling, HEATED FLOOR, additional bedroom, bathroom, and a versatile recreation area. Additional features include built-in central audio system and surveillance system. Sprinkler system installed throughout front & back yard. Prime location: steps from public transit and plazas, walking distance to schools, Earl Bales Park, trails, and the community centre. Conveniently close to Hwy 401, Yorkdale Shopping Centre, Don Valley Golf Course, top private schools, and within the boundary of the highly ranked William Lyon Mackenzie CI (renowned MaCS program). This property delivers luxury, functionality, and a Prime location all in one. A Must See! (id:59911)
Bay Street Group Inc.
4208 - 125 Blue Jays Way
Toronto, Ontario
Bright And Functional 2 Bedrooms 2 Baths Plus Den Corner Unit In High Demand Entertainment District And The Heart Of Downtown Toronto. Facing North East, 9 Ft Ceiling, Tons Of Natural Lights, Overlook City Views. High-End Finishing And Decent Interior Design Throughout. TTC At Door, Steps To Underground P.A.T.H And Subway Station. Surrounded By Music Halls, Theatre, Restaurants, Rogers Centre, CN Tower, Aquarium, And More. Walking Distance To Financial District. Walk Score 98. Enjoy Top Of The Line Amenities And 24hr Concierge, Such As Very Quiet And Private Indoor Pool, Party Room, Lounge, Kitchen/Dining, And Two Gyms! Parking Space Close To Elevator. This Is Not just A Condo Unit, It is Your Dreaming City Life! (id:59911)
Master's Trust Realty Inc.
160 Beechwood Forest Lane
Gravenhurst, Ontario
Assignment Sale! Welcome to The Cedars at Brydon Bay by LIV Communities a stunning four-season home development just minutes from Muskoka Beach! This beautifully designed, brand new 2,869 sq ft home offers 5 spacious bedrooms and 3.5 bathrooms, blending comfort, style, and convenience. Features include 9 ft ceilings on the main floor, granite kitchen countertops, undermount stainless steel sink, and wood grain vinyl flooring. Builder bonus includes Hawkridge Golf & Country Club passes. Development charges capped at $10,000. Located in a fast-growing, family-friendly community close to schools, parks, and the breathtaking natural beauty of Muskoka with lakes, trails, and year-round outdoor recreation. Dont miss this exceptional opportunity to own in one of Ontarios most sought-after destinations! (id:59911)
Royal LePage Flower City Realty
26 Alai Circle
Markham, Ontario
Exquisite Architectural Masterpiece in Markham's Premier Custom Estate Community! Discover this one-of-a-kind luxury estate offering over 5,000 sq.ft. of above-grade living spaces, nestled in one of Markham's most prestigious neighbourhoods. This stunning home features 5 spacious second floor bedrooms, each with its own ensuite and custom closet system for optimal comfort and privacy. Step into a soaring grand foyer with stone finishes, 10'-16' ceilings on main, detailed crown mouldings, gleaming hardwood floors and pot lights throughout the home. Enjoy the warmth of heated floors in the gourmet chefs kitchen and entertain effortlessly in the elegant sunroom that opens into a grand family room - perfect for gatherings. Additional highlights include a golden skylight on the second floor, a luxurious built-in sauna in the finished basement and fully landscaped front and back yards. A true architectural gem - rarely offered and not to be missed! (id:59911)
Century 21 Landunion Realty Inc.
Cc Group Realty
292 Crossland Gate
Newmarket, Ontario
Finally, a Stunning all brick Family Home with a Finished Basement Apartment in Prime Newmarket! Welcome to a spacious, sun-drenched home offering over 2,500 sqft of living space, designed for comfort, style, and functionality. Proudly sits on a premium lot in one of most desirable neighborhoods. Main floor features hardwood throughout, formal living & dining room, plus a bright, open-concept family room with a cozy fireplace perfect for gathering with loved ones. The gourmet kitchen is a chefs dream, showcasing granite countertops, high-end stainless steel appliances including a gas stove, a massive center island with breakfast bar seating, and a walk-out through French doors to a large, private backyard oasis ideal for summer entertaining. A main-floor powder room adds extra convenience for guests. Upstairs, unwind in your luxurious primary suite, complete with a custom walk-in closet and a spa-inspired 5-piece ensuite with a glass stand-up shower, tub, and double vanity. Two additional large bedrooms - one with a full wall-to-ceiling closet, the other with a custom walk-in closet and floor-to-ceiling window. A stylish 3-piece bath with a large window completes this level. The finished basement with a private separate entrance includes 2 bedrooms, a full bath, and open-concept living ideal for rental income, in-laws, or guests. has it's own W/D Bonus: 2-car garage + 2 driveway totaling 4 spaces. Close to Upper Canada Mall, top schools, transit, parks, and community centers. This is the complete package - dont miss it! (id:59911)
Homelife Frontier Realty Inc.
1706 - 286 Main Street
Toronto, Ontario
Modern 1 Bed + Den condo featuring 9-ft ceilings, floor-to-ceiling windows, a sleek kitchen with stainless steel/integrated appliances, laminate flooring, and a private balcony. The enclosed den is perfect for a home office. Enjoy top-tier amenities including 24/7 concierge, gym, yoga room, rooftop terrace with BBQs, party room, and more. Located steps from the subway and Danforth GO, with quick access to downtown, hospitals, shops, restaurants, parks, Greektown, Leslieville, and The Beach. (id:59911)
Royal LePage Platinum Realty
2803 - 1435 Celebration Drive
Pickering, Ontario
Welcome to University City Tower 3. This-lived-in, high-floor suite boasts unbowed views and offers everything you could desire a condo. Enjoy breathtaking views of Lake Ontario from the kitchen to the living room. This bright, open-concept unit features modern kitchen with quartz countertops and Stainless steel appliances, laminate flooring throughout, and the convenience of in-suite washer and dryer. stunning 2-bedroom 2-bathroom unit is ideally located near the GO station, with easy access to Highway 401, Shops at Pickering City Centre, restaurants, and the waterfront trail all steps away. Move-in ready and situated in a prime location, this is an exceptional opportunity. **EXTRAS Fridge, stove, hood fan, washer/dryer, and all existing light fixtures. (id:59911)
Right At Home Realty
117 - 70 Old Sheppard Avenue
Toronto, Ontario
Quiet, south-facing 2-bedroom, 1-bathroom suite offers incredible value, space, and an unbeatable location! Perfect for families, young professionals and students. Located in a sought-after boutique building, this home is nestled in a serene setting surrounded by lush grounds and parkland. Enjoy the convenience of every nearby amenity while relishing the tranquility of your surroundings. Commuting is a breeze with quick access to the 404, 401, and DVP, making it easy to get in and out of the city within minutes. Shopping enthusiasts will love the proximity to Fairview Mall, and food lovers can indulge in a diverse selection of excellent restaurants. Hospital workers take note: North York General is just a 10-minute drive away. All-inclusive rent (heat, electricity and water) provides carefree living and easy budgeting, parking is available at an extra cost. Enjoy the ground-floor convenience no waiting for elevators or taking the stairs! This unit comes with a large ensuite storage locker. This well-managed building offers responsive property management and a peaceful community atmosphere. With Old Sheppard Park in your front yard and Muirhead Park in your backyard, this is a rare opportunity to experience the best of both city living and natural beauty! (id:59911)
Search Realty
273 Shoreline Drive
Oro-Medonte, Ontario
SUNRISE VIEWS, MODERN COMFORT, & YEAR-ROUND LAKESIDE LIVING! Experience exceptional lakeside living on Lake Simcoe with this beautifully upgraded, turn-key home overlooking the tranquil waters of Carthew Bay and Eight Mile Point. Perfectly located just 5 minutes to Highway 11, 10 minutes to Orillia, and 25 minutes to Barrie, this property combines convenience with a quiet, nature-filled setting near local beaches, hiking trails, parks, and nature reserves. Set on an expansive, flat lot with over 63 feet of prime shoreline, mature trees, and three distinct outdoor decks, this fully winterized home offers breathtaking sunrise views and incredible outdoor living space for year-round enjoyment. Inside, the modern kitchen shines with quartz countertops, a large island with seating for three, two sliding glass walkouts to a private back deck, and spectacular water views. The bright living room invites you to unwind next to the cozy electric fireplace framed by oversized bay-facing windows, while three generously sized bedrooms plus a flexible office space provide comfort and versatility. The luxurious main bathroom includes dual sinks, a walk-in shower, and a soaker tub, while the primary suite features its own two-piece ensuite. Enjoy effortless access to the water with a dry boathouse equipped with a marine rail, a 60-foot Dock-in-a-Box system, and a newly renovated bunkie offering a spacious lookout deck with clear glass railings for unobstructed views. Additional features include a relaxing hot tub, built-in wine cooler, electric dog fence with two collars, handy crawl space storage, engineered hardwood flooring, and recently updated siding and roof. This #HomeToStay is a rare opportunity to enjoy upscale waterfront living with all the features in place to relax, entertain, and explore. (id:59911)
RE/MAX Hallmark Peggy Hill Group Realty Brokerage
198 Taylor Trail
Chatham-Kent, Ontario
Discover Elegance and Comfort in this freshly painted 3-bedroom, 3.5-bathroom detached two-Storey Home in northern Chatham. Highlighted by Stunning chandeliers and a spacious, open-concept layout, this residence boasts a large kitchen, dining, and living area which is ideal for hosting gatherings. The generous master suite includes a luxurious 4pc Ensuite and a walk-in closet, while the finished basement features a roomy rec room and an additional full bathroom. Enjoy outdoor relaxation in this beautifully landscaped backyard with a private rear view. It also has two Car Garage with a long driveway and no sidewalk. Located in a highly demanded neighborhood, this home offers convenient access to all amenities such as excellent schools, restaurants, grocery stores, and parks, blending style and practicality in a prime location. (id:59911)
Century 21 Titans Realty Inc.
10 - 625 Blackbridge Road
Cambridge, Ontario
Absolutely stunning end-unit townhome in the heart of Cambridge, featuring a walk-out basement and a ravine lot. This open-concept home boasts a bright and spacious living room with unobstructed rear views, creating a serene and inviting atmosphere. The updated kitchen is equipped with stainless steel appliances, granite countertops, and a built-in dishwasher, while the large breakfast area is perfect for gatherings. Upstairs, you'll find three generously sized bedrooms, a versatile flex/den space, and two full washrooms. The primary suite offers a luxurious ensuite and a spacious walk-in closet. Convenient second-floor laundry adds to the home's functionality. The walk-out basement presents endless possibilities for additional living space or an in-law suite. Surrounded by nature and scenic trails, this home offers a peaceful retreat while still being conveniently located just minutes from Highway 401 and a short drive to Hespeler Village. A must-see home in a prime location (id:59911)
RE/MAX Realty Services Inc.
3096 Orion Boulevard
Orillia, Ontario
Top 5 Reasons You Will Love This Home: 1) Step into this beautifully finished 5 year old "Royal Amber" home, boasting an impressive 4,074 square feet of total living space with thoughtfully designed features throughout 2) Ideally situated in West Orillia with easy convenience to shopping, restaurants, entertainment, and just minutes from downtown with access to all the benefits of life on Lake Couchiching 3) Impressive main level dazzling with 9' ceilings, a striking cathedral entrance, hardwood and oversized ceramic flooring underfoot, and a stunning kitchen featuring Caesarstone countertops and a custom backsplash, a true chefs dream 4) Upper level hosting four generously sized bedrooms and three luxurious ensuite bathrooms, including a primary suite highlighting a glass shower and two closets, along with a convenient upper level laundry room 5) Every detail has been crafted for a premium living experience, including a fully finished lower level with a walkout, an additional bedroom, and a full bathroom, and the added benefit of a double garage with 60 square feet of storage, completing this exceptional home. 4,074 fin.sq.ft. Age 6. Visit our website for more detailed information. *Please note some images have been virtually staged to show the potential of the home. (id:59911)
Faris Team Real Estate
Faris Team Real Estate Brokerage
190 Hounslow Avenue
Toronto, Ontario
Welcome to 190 Hounslow Ave, An Exquisite Gem in Willowdale with Walking Distance to Yonge St! Enter this Luxuriously-Finished Home, And Be Greeted by a Foyer with Soaring 14' High Ceilings, Leading to the Office with Equally Towering 14' Ceilings, B/I Shelves, & Dazzling Large Porcelain Slab. Also on Main are the Splendid Living & Dining Rooms with Built-In Speakers, Cove Lighting, & Beautiful Coffered Ceiling. Sublime Eat-In Kitchen with High-End Subzero Wolf Appliances, Large Center Island & Servery, Breakfast Area and Walk-Out to Deck. The Family Room has B/I Shelves, a Gas Fireplace, Built-In Speakers, & Overlooks the Professionally-Landscaped Backyard Oasis! Travel Between Floors with Ease with the Spectacular 4-Stop Elevator. Upstairs You Will Find the Peaceful Primary Room, with 6 pc Ensuite w Heated Floor, Vast Walk-In Closet, Private Mini-Bar Area, & Gas Fireplace. 3 More Bedrooms Each Include Own Ensuites. Continuing to the Stunning Basement, which Includes a Rec Room with Wet Bar, Built-In Plush Bench with Velvet Finish, & Wine Display; Making the Ideal Space for Entertaining! Additional Bedroom in the Basement, Complete w 4 pc Ensuite & Double Closet. Opulent & Elegant Finishes Fill the Home Throughout, As Do the Large, Well-Appointed Principal Rooms. The Serene Backyard Also Includes an Enchanting Gazebo, the Perfect Place for Gatherings or Private Relaxation. With Only Minutes to Top Schools, Multiple Parks, Shops, & Yonge, This Timeless Home Provides Utmost Convenience, Luxury, and Comfort. **EXTRAS** **Heated Driveway** Elevator w 4 Stops ** Epoxy Garage Floor, High Ceilings (14' Office/Foyer, 10' Main, 9' 2nd Flr & 12' Bsmt), Wide Plank Engineered Hardwood Floors. 2 Furnaces & 2 AC (Lennox). 2 HRV. Heated Floors in Basement & Prim Ensuite. (id:59911)
Royal LePage Terrequity Confidence Realty
933 - 222 The Esplanade
Toronto, Ontario
Fantastic Opportunity to Live In Toronto's Iconic St Lawrence Market in this Nicely Updated 1Bedroom + Den at 'Yorktown on the Park'. Newer Laminate Flooring, Appliances, Bathroom Vanity, and Custom Blinds. Den Currently Being Used as a Bedroom, But Could Also be an Office, or Dining Space. Light and Bright Unit Featuring All New Windows Throughout the Entire Building. Located on a Higher Floor Overlooking the Quiet Courtyard. Amenities Include Gym, Sauna, Bookable Office Space, Ping-Pong Table, Party/Meeting Room, Guest Suites, and 24-hour Concierge. Steps to the St Lawrence Market and the Distillery District, with a Short Walking Distance to Parks, Schools, a Community Centre With Pool, Restaurants, Shopping, Entertainment, and Public Transit. Hydro, Heat and A/C Included in the Maintenance Fees. This Condo is Perfect for Buyers Entering the Market. Make it Yours Today! Shows A+! (id:59911)
Royal LePage Terrequity Sw Realty
54 Promenade Way
Fort Erie, Ontario
Rare BEACHFRONT property with 3765 sq ft of finished living space!! 1 of only 6 magnificent homes with the exclusive privilege of overlooking the private white sand beach & Lake Erie in the sought-after community of Crystal Beach Tennis & Yacht Club. Ready for immediate occupancy, this massive 6 bedroom/4 bathroom, four-level home has been recently painted throughout & enjoys the best of both worlds, water and nature. The hillside lot creates a tranquil space with tiered stonework and towering trees, perfect for roasting marshmallows and connecting with family & friends. This entertainer's dream is set up for fun and relaxation. The entry-level, is where the fun happens, there is a huge bonus room with glorious views of the beach and lake & features a unique ceiling that is open to above, a kitchenette, and a must-have built-in games table with bench seating perfect for family game night. A bedroom and a recently updated 4-piece bathroom round out this level. The 2nd level lake views get even better! This open-concept level features a living room w/access to the backyard, a white chef-size kitchen w/granite counters, a gas stove, a breakfast bar, and a family-size dining room, all w/views of the lake. A walkout to a massive sunroom from the dining room offers a space to waste the day away watching the boats go by while enjoying the lake breezes. The 3rd level features the primary suite with lake views and a w/o to a lakeside covered porch, recently updated primary 5-pce ensuite, two additional bedrooms, and another recently updated 4-piece bathroom. The 4th level has an open loft space w/ roof access and another bedroom that walks out to a sun deck with panoramic views of the bay to enjoy the best sunsets around. The bedroom has bonus access to walk-in attic storage space. Lastly, the basement features a rec room, a bedroom, a recently updated bathroom, laundry and 2 storage rooms. Great short-term rental investment! (id:59911)
Right At Home Realty
1242 Alexandra Avenue
Mississauga, Ontario
Spacious Sun-Filled Home On A Wide Lot, Close To Many Sought After Schools & Waterfront Trails. Enjoy This Open Living Space With Oversized Island, Perfect For Entertaining. Escape To The Massive Upper Family Room, With High Ceilings, Endless Windows And A W/O To Balcony To Enjoy Summer Nights . Spacious Bedrooms And An Extra Den Provide Ample Living Space. (id:59911)
RE/MAX Atrium Home Realty
3305 - 1928 Lake Shore Boulevard W
Toronto, Ontario
Mirabella 2 Plus Den Unit With 2 Full Washrooms In Mimico District. Excellent Location With Direct And Unobstructed Lake View. Comes With A Den To Make It A Perfect Office At Home. High Floor With Large Open Balcony And Breathtaking Views, Full Recreation Facilities, 2 Minutes Walk To Sunny Side Park, Close To High Park, Ttc At Door Step. Rogers High Speed Internet Included In The Rent. The pictures are from previous listing , because the property is tenanted. (id:59911)
RE/MAX Skyway Realty Inc.
14 Division Boulevard
Prince Edward County, Ontario
This 4-bedroom, 1-bath home is full of potential and perfect for investors, renovators, or first-time buyers looking to get into the market. Located on a nice-sized lot in the quaint village of Consecon in Prince Edward County, this property is being sold as is, offering a great opportunity to create your dream home or a smart income property. Features include a durable metal roof, an attached garage/workshop, and a peaceful setting just minutes from local wineries, beaches, and all that the County has to offer. Dont miss out on this affordable chance to invest in one of Ontarios most sought-after regions. Updates include, electrical breaker panel (2022), new siding on front (2025 - with remaining siding being left behind for the sides of the house). (id:59911)
RE/MAX Rouge River Realty Ltd.
54 Verona Crescent
Georgina, Ontario
Beautifully Landscaped and Well Maintained 1500 Sq Ft 2 Storey, 3 Bedroom, 3 Washroom Oasis Complete with 2 Car Garage and DoubleDriveway. Entry to Back Yard From Garage With Convenient Side and Back Entrances to Home Featuring Patio and Deck. Above Ground SaltWater Pool (New Liner), Soaker Hot Tub, Fenced Back Yard and Updated Custom Kitchen. The Finished Basement Features Separate LaundryRoom, Family Room and Sitting Room. Don't Miss This Rare Opportunity To Own This Lovingly Cared For and Updated Home By The Lake! (id:59911)
Royal LePage Your Community Realty
33 Agincourt Drive
Toronto, Ontario
A Detached Home With A Separate Side Entrance, Nestled in a coveted neighborhood with a premium deep lot (75 Feet X198 Feet) with mature trees where you can immerse yourself in the outdoors. High-Ranking Agincourt C.I. School District. Close To TTC And Go Station And Hwy 401. Steps To Shopping Malls and Restaurants (id:59911)
Royal Life Realty Inc.
1027 Niagara Stone Road
Niagara-On-The-Lake, Ontario
Work, Play, Live 1027 Niagara Stone Road, where history meets modern luxury in the heart of Niagara-on-the-Lakes scenic wine country. This exceptional property is perfectly situated along the renowned Niagara Wine Route, offering an unparalleled blend of tranquil countryside living and easy access to vibrant urban amenities. Step inside to discover a meticulously maintained home featuring a durable 8-year-old steel Hygrade roof and the warmth of three gas fireplaces. The versatile layout includes two spacious bedrooms on the main floor. The second floor offers an additional bedroom, a second kitchen, and a cozy family room perfect for multi-generational living or providing guests with their private retreat. Embrace every season in the expansive four-season sunroom, or indulge your passion for outdoor activities with your 35 x 70 outdoor hockey arena, complete with a concrete floor, making it ideal for year-round recreation. Boasting two impressive workshops: a 24 x 32 shop with a 14 door and an office and a large 25 x 75 facility with two floors, providing space for storage, hobbies, or even a creative studio. Entertain in style at the 20 x 12 party bar, equipped with hot and cold water, or unwind in the charming change house. High-efficiency heat pumps provide heating and air conditioning in every building, ensuring endless possibilities for this unique property year-round. Whether you envision an art studio, a trades workshop, an event venue, a Fitness studio, a Spiritual retreat, a yoga studio, or an antique store, this property offers the flexibility to bring your dreams to life. Also, a licensed Airbnb is an income-generating second floor of the main house. Don't miss out on this rare opportunity to own a unique Niagara-on-the-Lakes picturesque landscape perfect for those seeking a work, play, and relaxation lifestyle in one of Ontario's most desirable locations. Schedule your private viewing today! (id:59911)
Ipro Realty Ltd.
71 - 400 Mississauga Valley Boulevard
Mississauga, Ontario
Welcome to this charming low-rise condo Townhome at 400 Mississauga Valley Blvd, in the heart of Mississauga! This spacious unit features **4+1 bedrooms** and**3 washrooms**, offering the perfect combination of comfort and convenience. Freshly Painted Throughout! The Main Level Offers you a Desirable Layout with an Open Concept Living, Dining and Kitchen, a 2 piece Power Room and a Walkout to a Fully Fenced in Backyard. 2nd Floor Offers 4 Very Spacious Bedrooms and a 4 piece Bathroom! Need More Space, Come Down to a Fully Finished Basement that has a Open Concept Rec/Family Space and Full 3 piece Bath Located in a sought-after neighborhood, this condo provides easy access to shopping, dining, schools, and transit options. Whether you're a first-time buyer, downsizing, or looking for a fantastic investment opportunity, this home is ready for you to move in and enjoy. Don't miss out schedule your private showing today! (id:59911)
Royal LePage Signature Realty
1808 Gloxinia Street
Pickering, Ontario
Brand new freehold townhouse built by Fieldgate Homes. Nestled in the heart of Pickering's Seatonville Community. The Livingstone Model 2100 square feet above grade, double car garage, double door entry, 3 bedrooms, 3 bathrooms, upgraded kitchen, 3rd floor laundry, glass sliding doors leading to large balcony. Full basement, hardwood flooring, oak staircase,. Primary bedroom with private 4 piece ensuite and walk in closet. Full 7 year Tarion Warranty. One of the best subdivisions in Pickering. CAC and appliances included in the purchse price. Minutes from HWY 407, don't miss this one! (id:59911)
RE/MAX Premier Inc.
2501 - 715 Don Mills Road
Toronto, Ontario
Spacious 1-bedroom + den condo for sale in a Toronto location, just minutes from major highway ,This bright unit features an perfect layout with a versatile den ideal for a home office or guest space/ bedroom, Enjoy all-inclusive living, water, gas, high-speed Internet, and cable TV. all included in the maintenance, Steps To Transportation, Schools, 24 Hrs T.T.C., Shops, Ontario Science Centre, much much more! come and see! (id:59911)
Homelife Landmark Realty Inc.
