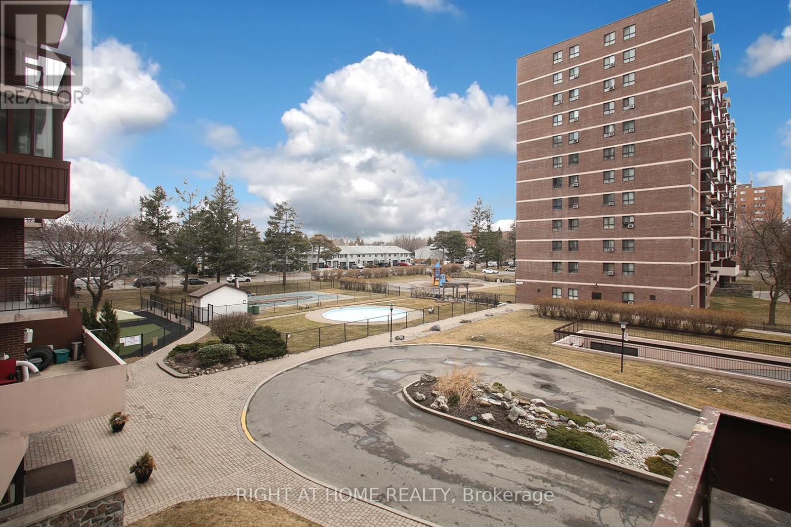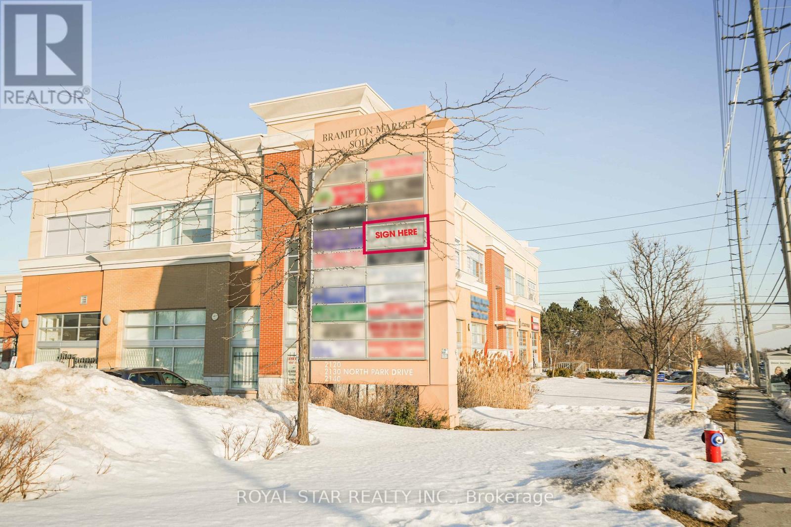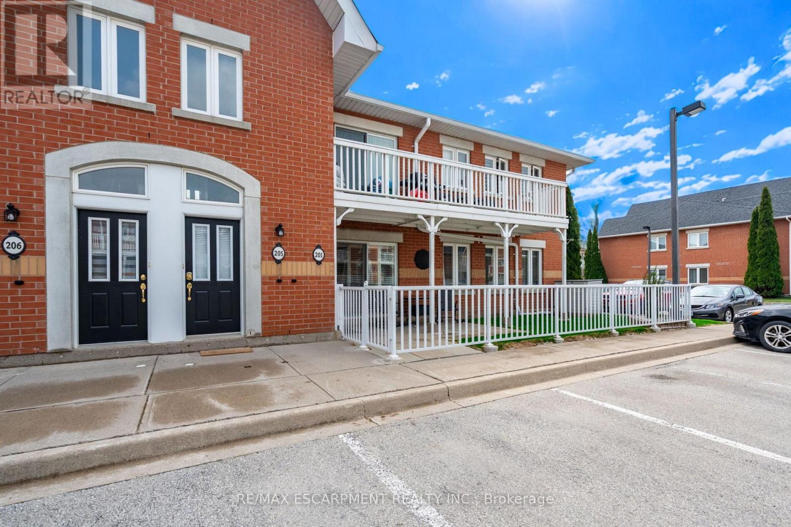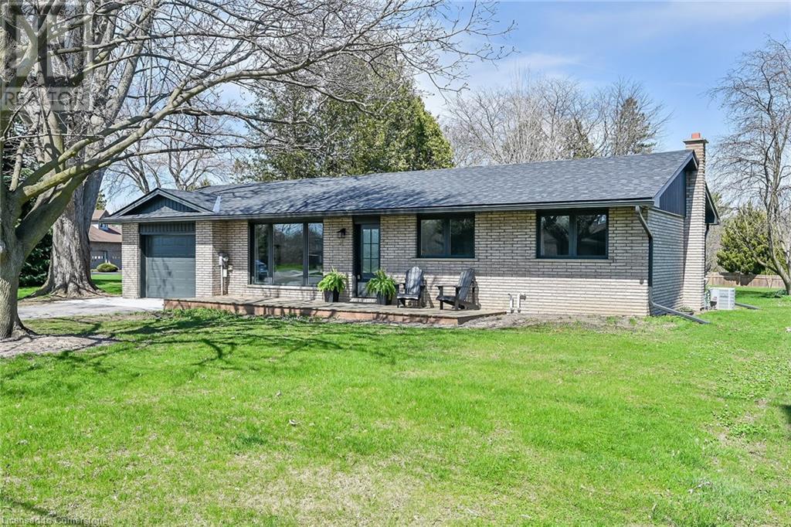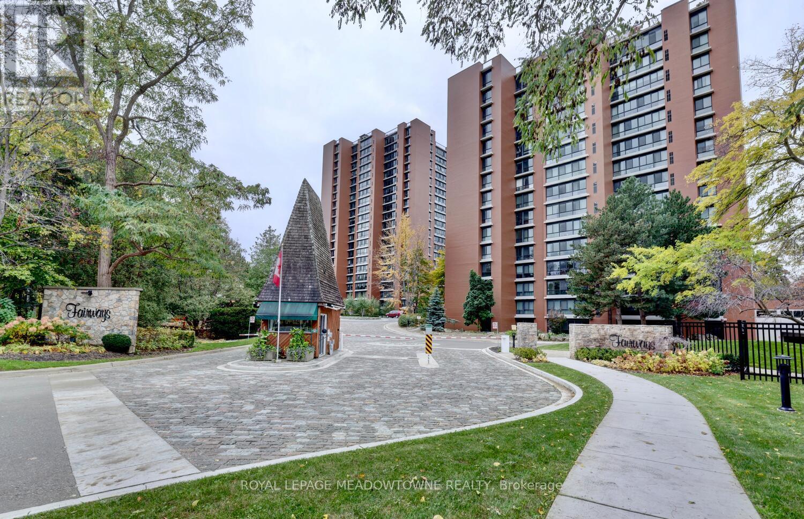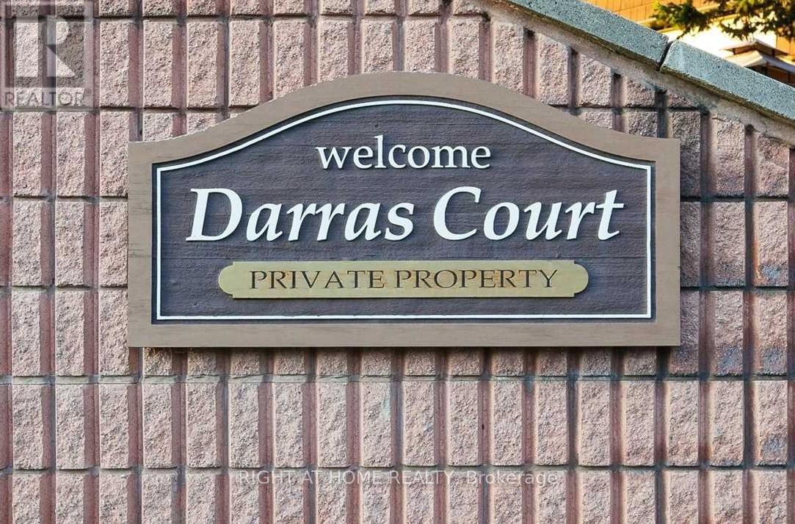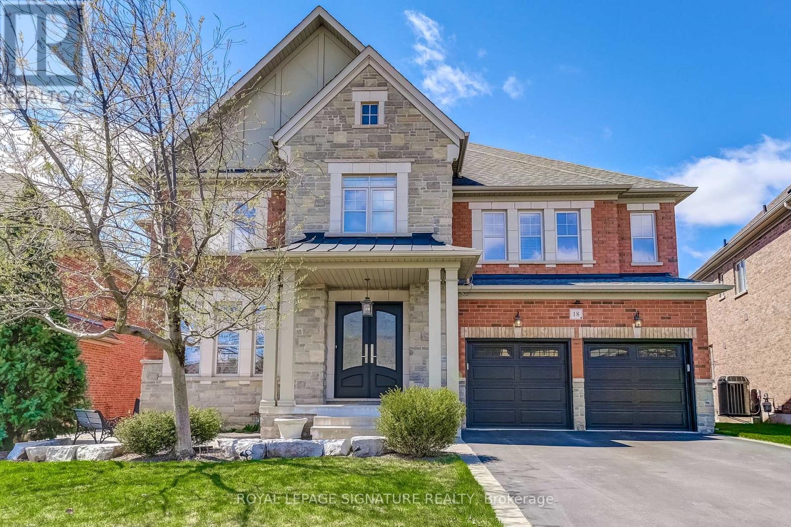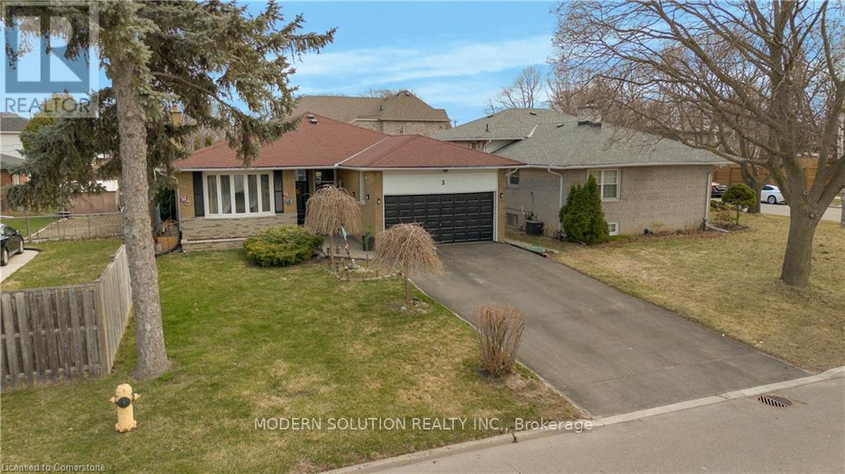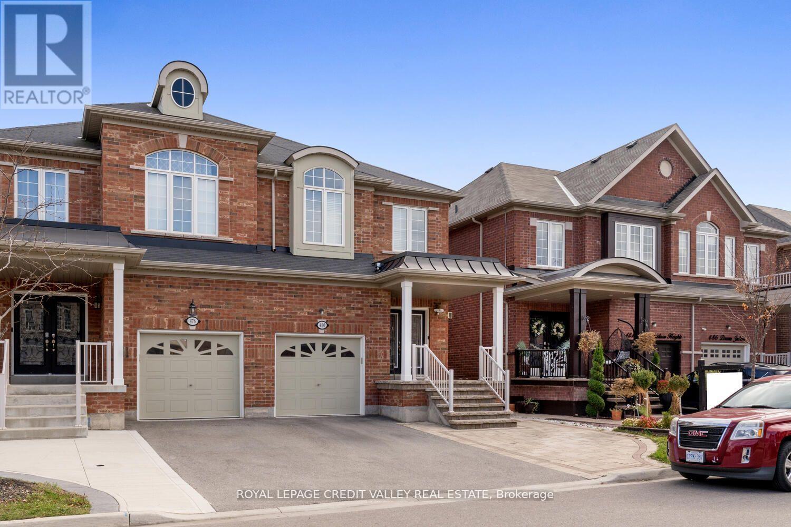104 - 49 Hillcrest Avenue
Brampton, Ontario
Don't miss this rare opportunity to lease a beautifully finished 1927 sq. ft. ground-floor & Basement commercial condo unit in one of Brampton's busiest retail plazas, located just south of Queen St. on Kennedy Rd. This high-visibility unit offers outstanding exposure and signage on Kennedy Road perfect for attracting steady walk-in and drive-by traffic. Inside, the main floor is fully finished and move-in ready, featuring a welcoming reception area, multiple private offices, and 2 modern washrooms, all tastefully outfitted with custom-designed elegant furniture. The real bonus? 950 sq. ft. of finished basement space with high ceilings and its own separate entrance ideal for extra workspace or client services. The basement includes its own reception area, office, spacious boardroom, kitchenette, storage area, and another washroom. Currently operating as a professional office, this versatile unit is perfect for medical, legal, accounting, real estate, beauty, or retail use. No renovations or furnishing expenses required just move in and start operating. Great signage on Kennedy road. Free Surface Parking. (id:59911)
Right At Home Realty
909 - 50 Eglinton Avenue W
Mississauga, Ontario
Welcome to the beauty and luxury of Esprit condos; offering the perfect blend of serene green space with access to all of the premium amenities Mississauga has to offer. This 2 bedroom, 2 bathroom unit offers just over 1100 sq. ft. of living space, thoughtfully laid out in a desirable and rarely offered split bedroom floorplan. Perfect for first time buyers and those looking to downsize, this unit feels like a bungalow in the sky with true pride in ownership reflected in the numerous renovations and upgrades. Enter through the spacious foyer and make your way into the gorgeous kitchen, tastefully detailed with tiled backsplash, stainless steel appliances, and granite countertops. A convenient breakfast bar overlooking the dining room allows for seamless entertaining and inspiring views. The sunken living room is truly the heart of this home! Boasting floor to ceiling windows displaying clear southwest ravine views that bathe the unit in natural light. It is the perfect spot to relax, unwind, and enjoy the sunsets. The spacious primary bedroom features a walk in closet and generous 3 piece ensuite with custom built in storage. The second large bedroom feels like an additional suite with a sunken floor design, double closet, and enveloped in sunlight. Enjoy the convenience of a second full 4 piece washroom for family and guests and a cozy nook for ensuite laundry. Upgrades include, ceramic tile, laminate flooring throughout, smooth ceilings and dual thermostats to keep everyone comfortable. Building amenities include: Front desk concierge, pool/whirlpool, billiards, squash, weight gym and cardio room, sauna, party room, guest suites, BBQ patio & fire pit. This unit includes 2 parking spots!!! And is minutes from 401/403/410, Square One, shopping, dinning and entertainment. Transit at your doorstep and surrounded by parks, schools, and recreation. This beautiful unit, in a great location, will not disappoint. (id:59911)
Century 21 Leading Edge Realty Inc.
710 - 1359 Rathburn Road E
Mississauga, Ontario
Enjoy gorgeous southwest sunset views and unobstructed views of the Mississauga skyline from this beautifully situated home! Steps from the scenic Applewood trails, ravine, and greenbelt, this residence offers the perfect blend of nature and convenience. Nestled in a quiet residential neighborhood, its just minutes from top-rated schools, shopping, and public transit. Easy access to all major 400-series highways makes commuting a breeze. Walk out to a large covered balcony from both the living room and primary bedroom to take in the breathtaking views. A must-see! 1 Parking and 1 Locker Included (id:59911)
New Era Real Estate
606 Mcroberts Avenue
Toronto, Ontario
Don't miss an opportunity to lease this cozy and well-maintained detached bungalow (main floor) in the heart of Toronto with a private patio and paved parking for 2 cars (1 space included). Nestled on a tranquil street with no through traffic a short walk to shops and restaurants and convenient access to the future Eglinton Crosstown LRT Caledonia station. Well established family neighborhood close to amenities including schools, parks, and recreational facilities like the York Recreation Centre, Eglinton Flats, and the Beltline Trail for your outdoor activities. With easy access to multi-modal transit options, you are a short drive away from Yorkdale Mall, Midtown, and downtown Toronto. (id:59911)
RE/MAX Icon Realty
304 - 1615 Bloor Street
Mississauga, Ontario
Welcome to 1615 Bloor St #304, Mississauga Spacious 2 Bed, 2 Bath with All Utilities Included!Beautifully maintained and recently updated, this bright and spacious 2-bedroom, 2-bathroom unit offers comfort, style, and incredible value in a well-managed building on the Etobicoke/Mississauga border.Enjoy scenic views from the large private balcony and a thoughtfully designed layout featuring laminate flooring, modern light fixtures, and a stylish kitchen with stainless steel appliances.All utilities are included in the rent, along with a dedicated parking spot. Residents also enjoy access to exceptional amenities, including an outdoor pool, tennis court, daycare center, party room, and ample visitor parking.Located in a high-demand area just steps from public transit with direct access to the subway and Square One. Minutes to top schools, shopping, parks, and major highways (401/427/QEW).Dont miss this opportunity to live in one of Mississaugas most convenient and connected neighborhoods. (id:59911)
Right At Home Realty
89 - 5910 Greensboro Drive
Mississauga, Ontario
Bright And Clean, End Unit, 2-Storey Townhouse, 3 Bedrooms And 2.5 Baths, Finished Basement, Located At Highly Rated Thomas Street Middle School, John Fraser And Gonzaga School Areas In Sought-After Central Erin Mills. Near All AMenities. Brand New B/I S/S Dishwasher. Easy access To Hwy 401, 403, & 407. (id:59911)
Royal LePage Real Estate Services Ltd.
246 - 2130 North Park Drive
Brampton, Ontario
Professional Office Space Available For Lease In The Most Convenient And Demanding Area Of Brampton. Located In A Busy Plaza. The Unit Contains 2 Offices, 1 Boardroom, 1 Kitchen, Reception And Workstation Area. Ideal for Professional Offices: Mortgage Broker, Insurance Broker, Doctor, Dispatch, Driving School, Accountant, Etc. Large Windows Facing North Park Drive View. Great Exposure On The Main Street! High Density Neighborhood! Ample Parking Available! Rent ($2,250+ HST+TMI). Tenant Responsible For Utilities. (id:59911)
Royal Star Realty Inc.
201 - 1701 Lampman Avenue
Burlington, Ontario
This 895 sq ft stacked townhome with a bright corner location features 2 bedrooms plus a den, 2 full bathrooms and an open concept kitchen, dining and living area. In front of this unit is a fenced covered patio area. South of Upper Middle, north of Mainway and just to the east of Appleby Line. Convenient to all the great amenities including schools, shopping and transit options. (id:59911)
RE/MAX Escarpment Realty Inc.
1211 - 388 Prince Of Wales Drive
Mississauga, Ontario
Welcome to Unit 1211 at One Park Tower where luxury meets lifestyle in the vibrant heart of Mississauga's City Centre! This beautifully maintained building offers peace of mind with 24-hr concierge service, ample visitor parking, and a wide range of top-notch amenities for you to enjoy. Inside the unit, you'll find a bright and spacious 1-bedroom plus den layout with two full bathrooms perfect for professionals, couples, or anyone in need of a flexible work-from-home space. With 9-ft ceilings and hardwood floors throughout the living, dining, and den areas, this unit feels open, stylish, and inviting. The kitchen is very functional and versatile, featuring granite countertops, stainless steel appliances, backsplash, and a breakfast island thats perfect for casual meals or entertaining. You'll also enjoy the convenience of in-suite laundry. Step out onto your private balcony and take in stunning park views -- your own personal outdoor oasis. Included with the unit is 1 parking spot and a convenient storage locker on the same floor. As a resident, you'll have access to a host of impressive amenities including a bbq terrace, fitness centre, indoor pool & sauna, party room, lounge, games room with pool table, foosball, virtual golf simulator, and more! Location-wise, it doesn't get better than this - just steps from a newly opened grocery store, trendy cafes, restaurants, Square One, Celebration Square, Library, Sheridan College Campus, the Living Arts Centre, public transit, schools and easy access to highways. This unit is vacant and move-in ready dont miss your chance to call this exceptional space home! (id:59911)
Royal LePage Meadowtowne Realty
1 - 670 Atwater Avenue
Mississauga, Ontario
Gorgeous 2+1 Bedroom Condo Townhouse with Modern Upgrades and Private Outdoor Space offers a perfect blend of modern design and luxury. Located in a quiet part of the complex, this corner unit features upgraded kitchen cabinetry, wood flooring throughout, and mirrored closets. Custom shades and light fixtures add a personalized touch, while the upgraded stand-up shower with frameless glass adds a touch of luxury. The townhouse includes 2 spacious bedrooms with walk-in closets, 2 full baths, and 2 lockers for extra storage. The expansive private patio, surrounded by trees, is equipped with a gas and water line, ideal for outdoor entertaining. Plus, enjoy one of the largest floor plans with no wasted space, designed for maximum comfort. (id:59911)
Sam Mcdadi Real Estate Inc.
4 Ryerse Crescent
Port Dover, Ontario
Welcome to 4 Ryerse Crescent located in possibly Port Dover’s most desirable neighborhoods- walking distance to prestigious Sunninghill/Black Creek/Marina area. Experience this popular Lake Erie town’s many amenities & attractions including Live Theatre, Music in the Park, Links Golf Course, Fine Dining, Eclectic Shops, Bistros/Eateries & Famous Beach Front. Enjoy an executive, one level lifestyle as you enter this beautifully renovated all brick bungalow situated proudly on huge 0.35 ac lot (72ft x 188ft) dotted w/mature trees - a true park like setting! Inviting 210sf front deck accesses open concept main floor living area showcasing stylish kitchen sporting chic white cabinetry, rich/dark contrast island, quartz countertops, tile backsplash, new SS appliances & convenient sliding door WO to new/fully permitted 21x16 covered entertainment patio enhanced w/vaulted pine ceilings overlooking large, private rear yard. Design elegantly flows to bright living room ftrs direct garage entry - continues past modern 4 pc bath, main floor laundry room, guest bedroom & completed w/east-wing primary bedroom offering 3pc en-suite incs tiled shower & WI closet. Custom built hardwood staircase descends to newly finished lower level highlighted w/330 sf family room - perfect venue for large family gatherings, parties or an ideal place to relax. Chic 3 pc bath, spacious bedroom, multi-purpose room (poss. office/bedroom), storage/cold room & utility room ensure all lower level square footage is maximized. Quality 2024 updates - engineered hardwood main level flooring, hi-end lower level broadloom, kitchen & bath cabinetry/plumbing fixtures, light fixtures, hot water heater, roof shingles, premium windows, ext/int doors w/new hardware, 100 amp panel, conc. walkways, increased attic insulation, & vinyl sided ext. gables/soffit/facia. Existing features inc -brick exterior, paved double drive, n/g furnace & AC. It’s time to make your Move to Dover - a truly special place to live life! (id:59911)
RE/MAX Escarpment Realty Inc.
2233 - 165 Legion Road
Toronto, Ontario
Welcome To Suite 2233 At California Condos, A Sun-Drenched 1 Bedroom Den With 675 Sq. Ft. Of Modern Living Space And A 91 Sq. Ft. Balcony Showcasing Breathtaking, Unobstructed Sunset Views Stretching Across The City Skyline And Lake. This thoughtfully designed suite features 9 ft. ceilings, sleek quartz countertops, stainless steel appliances, an integrated cooktop, and floor-to-ceiling windows that flood the space with natural light. The spacious den offers the versatility to be used as a home office, guest room, or second sleeping area. Enjoy seamless indoor-outdoor living with balcony walkouts from both the living room and bedroom-perfect for relaxing evenings above the city. California Condos delivers resort-style amenities including indoor and outdoor pools, a rooftop sky gym with panoramic lake and skyline views, squash court, running track, party room, BBQ terrace with cabanas, and 24-hour concierge. Nestled in the heart of Etobicoke's lakeside community, you're just steps to the waterfront, Humber Bay trails, and parks, with convenient access to the Mimico GO Station, TTC, and major highways-connecting you to downtown Toronto in minutes. (id:59911)
Royal LePage Signature Realty
3908 - 3900 Confederation Parkway
Mississauga, Ontario
Rare opportunity to buy this incredible CORNER unit apartment in the heart of Mississauga !! The unit features 2 bedrooms, 2 bathrooms, 2 balconies (wraparound), 2 car parking spots and 1 storage locker. Modern finishes throughout suite with capped ceiling outlets in both the bedrooms and in the dining area are the expensive upgrades. 698 SF interior + 278 SF exterior (panoramic view) is the steal which mesmerizes tons of natural light in the suite. Unobstructed sunset view is the absolute feat you can cherish everyday. Common elements like exercise room, sauna, BBQ, skating ring, games room, party hall and many others are available for your enjoyment and are part of the monthly maintenance fee of $628.49. It also includes 1.5GB high speed Rogers cable & unlimited internet !! (id:59911)
Homelife Silvercity Realty Inc.
8297 Creditview Road
Brampton, Ontario
Attention Dreamers & Developers! Welcome to a truly special opportunity in one of Brampton's most charming and sought-after neighborhoods Churchville, nestled in the curve of the Credit River. This bungalow sits on an impressive 130.91 ft wide lot, surrounded by mature trees, abundant wildlife, and multi-million dollar custom homes. You won't believe you are right at the border of Mississauga and Brampton. With over half an acre of land (0.643 Acre as per MPAC), this property offers unmatched privacy, natural beauty, and endless potential. Whether you're a developer or a buyer with dreams of building a custom estate, this lot is the perfect canvas. Enjoy the peaceful setting of Churchville, known for its heritage charm and scenic trails, all while being just minutes to city amenities, highways, and top schools. Properties like this are incredibly rare don't miss the chance to own a slice of nature in an area where luxury and tranquility meet. (id:59911)
RE/MAX Real Estate Centre Inc.
504 - 1400 Dixie Road
Mississauga, Ontario
Welcome to The Fairways, Winner of the 2021 Condo Of The Year award - a Luxurious Condo Residence Overlooking Lakeview Golf Course. Step into this stunning 2 bedroom suite, converted from a 1+Den suite, where floor-to-ceiling south facing windows fill the main living space with natural light. Warm vinyl flooring runs throughout, creating a cozy and inviting atmosphere. The beautifully renovated chef's kitchen features a large island with quartz countertops and is seamlessly open to the living area - perfect for entertaining guests. The spacious primary bedroom includes a modern, fully upgraded ensuite with sleek glass shower. Prepare to be impressed by the resort like amenities: Outdoor pool, BBQ area, Tennis courts, Library, Sauna and Gym, 24 hour front gate security, Weekday concierge service. All utilities are included in the Condo Fee: heat, hydro, water. High speed internet, Bell Fibe Cable. Experience upscale living at The Fairways - where comfort meets convenience. No dogs allowed, cat's are allowed. (id:59911)
Royal LePage Meadowtowne Realty
35 Darras Court
Brampton, Ontario
Welcome to spacious and well-maintained 4 bedroom, 2-bathroom condo townhouse with unique Multi-Level Design in a well maintained complex in Brampton. The Living room opens to an enclosed backyard, perfect for outdoor enjoyment, bright dining and kitchen areas create an inviting atmosphere. The upper floor boasts four generously sized bedrooms and a full bathroom, while the finished basement adds valuable recreational area. Conveniently located near Schools, Shopping, Parks, Community Centre And Public Transit. This home offers the perfect blend of style, space, and accessibility. (id:59911)
Right At Home Realty
38 Chisholm Street
Oakville, Ontario
Rarely Offered! Elegant Custom Build by Architect John Willmott in Sought After West Harbor. This Exceptional 2 Storey 2+1 Bed, 4 Bath Home offers over 3000 sq. ft. of living space. Perfect for Downsizing or an Executive Couple, this fantastic centre hall floor plan offers easy living & is perfect for entertaining & family gatherings. The Spacious Upgraded Kitchen with large center island, SS B/I Appliances, Quartz Counters, Custom Cabinetry Opens to a Great room featuring a Gas Fireplace or 2nd Dining Space with Direct access to Side Deck & Patio. Bright Spacious Living Room with Floor to Ceiling Windows looking over the Courtyard Garden, also featuring Custom Built-ins & a Beautiful Classic Wood Burning Fireplace that Centres the room, Open to the formal Dining Room with Custom Built-in. Separate Mudroom to Courtyard. The 2nd Storey offers Charming Sloped Ceilings, Large Primary Retreat with Walk-in Closets, plus Custom Built-in Wardrobes & 3rd Closet, Luxury Updated 6 pc Ensuite with Separate Soaker Tub, Oversized Walk-in Shower, Double Sink & Carrara Marble Tiling. 2nd Bedroom & 4 pc Main Bath. Lower Level offering 3rd Bedroom, 3pc Bath, Laundry Room & Large Rec Room. Professionally Designed Landscaping with Wiarton square-cut flagstone patios, walled garden, mature perennial plantings, covered porch & BBQ area. Exceptional, Beautifully Designed Detached Carriage Style 2 car insulated garage with attic storage space. Many recent upgrades: wrought iron fence, side deck, outdoor lighting, broadloom & Stair runner, kitchen cabinetry '22, Gas Fireplace in great room '22, all appliances except cooktop & vent, Custom Built-ins in Primary Bedroom, Custom Built-ins in lower level & laminate flooring, window coverings including electric blinds & so much more. This one is not to be missed! (id:59911)
Royal LePage Real Estate Services Ltd.
18 Flanders Road
Brampton, Ontario
Stunning Home in the Prestigious Estates of Credit Ridge-Home features unparalleled luxury with approx. 4,217 sqft +1,600 sqft Finished Bsmt on a Premium Lot. A spacious driveway accommodating up to 7 vehicles, including a 3 car tandem garage, this home provides convenience and ample parking for large families or gatherings. Upon entry, you're greeted by an elegant foyer leading to the expansive main floor. The open-concept living and dining rooms are perfect for entertaining, while the private office provides a quiet space for work. The family room features a striking gas fireplace and open to above ceiling with a beautiful waffle design. The breakfast area is bathed in natural light, with a garden door leading to a private deck, fenced yard and an interlock patio. The chefs kitchen is a dream, featuring S/S appls including a fridge, double built-in ovens, an induction stove top and a built-in dishwasher. The sleek quartz countertops are enhanced by a waterfall breakfast bar, providing plenty of space for meal prep and casual dining. A servery and a large W/I pantry provide additional storage and organization. A convenient entrance from the garage leads to service stairs down to the basement. The second floor features a serene retreat with 4 spacious bdrms and 3 baths. The primary bdrm is an oasis, featuring a cozy sitting area, a luxurious 5-piece ensuite with double sinks, a private toilet, a separate shower and a soaker tub. There is also a makeup counter, a window seat and an expansive walk-in closet. The 4th bdrm benefits from a 3-piece ensuite. The finished bsmt is an entertainer's paradise, with a wet bar, games room, recreation room, exercise area and an additional office space. There's also a large cold room, workshop, storage room and utility room, providing ample storage and functionality. This is a MUST SEE property perfect for a growing family all you could need luxury, comfort and space to make lasting memories and make this property your new home! (id:59911)
Royal LePage Signature Realty
82 Harding Avenue
Toronto, Ontario
Spectacular, spacious and bright very well maintained 3 bedroom house in prime location! Features hardwood flrs throughout, 3 bedrooms, 3.5 washrooms, modern open concept kitchen w/extra storage, pot lights, granite center island w/sink & B/I cooler. Finished basement. Washrooms on every level, has an enclosed garage and a large backyard. This property has optical fiber connections to the door available from both Bell and Rogers. Close to parks, schools, ttc, new lrt, shopping, highways 400 & 401. UP Express Train for easy and quick access to downtown Toronto and the airport. (id:59911)
Keller Williams Portfolio Realty
64 - 2057 Cliff Road
Mississauga, Ontario
Welcome to this beautifully updated, move-in ready townhouse in the highly sought-after Cooksville neighbourhood of Mississauga. This spacious home features 3 bright bedrooms, 3 modern bathrooms, and a finished basement offering flexible use as a home office, media room, or personal gym. The interior boasts an open-concept layout filled with natural light, modern finishes throughout, and upgraded features including central vacuum and improved insulation for energy efficiency. Located in a quiet, family-friendly community, this home is just minutes from Square One Shopping Centre, parks, top-rated schools, Costco, Walmart, and all major amenities. Commuters will appreciate the easy access to the QEW, Hwy 403, and Cooksville GO Station. Ideal for first-time buyers, families, or downsizers seeking comfort, convenience, and lifestyle in one of Mississaugas most vibrant areas. Dont miss this incredible opportunity book your showing today! (id:59911)
RE/MAX Community Realty Inc.
3 Hartsdale Drive
Toronto, Ontario
Welcome to 3 Hartsdale drive located in quiet desirable area. Amazing bungalow, your opportunity to own this lovely property is just a showing away. No more stairs, enjoy one level living, with fully finished basement, and above ground pool in rear for your summertime enjoyment. Enter into a spacious foyer, living/dining area has a bow window, eat in updated kitchen with pot lights, newer patio door to rear yard. Three bedrooms on main, one in basement. Two and a half baths. Newer front door. Landscaping in front is newer, newer garage door, built in bar in basement, newer windows in 2010, two wood burning working fireplaces one on main and one in basement. Roughed in kitchen in basement, furnace two years old, A/C is 8 years, roof 10 years. All pool equipment included, pump is new. Lots of parking. Close to all amenities, hwy, and airport. Note some rooms in basement are virtually staged. (id:59911)
Modern Solution Realty Inc.
480 Downes Jackson Heights
Milton, Ontario
Take The Opportunity To Live In This Beautiful Semi In Milton. Welcome To 480 Downes Jackson Hts An Immaculate 6 Year Old Semi-Detached Home With 2617 Sqft Of Living Space Finished Basement. The Premium Location. Schools, Rattlesnake Point Hiking Trails And Fitness Center, Shopping And All Amenities. This Home Is Perfect For Families Seeking Comfort, Convenience, Luxury, Peace And Tranquility. Offering 4 Parking. Enter Through The Good Size Foyer, An Open Concept Layout With 9ft Ceilings On Main, Stunning Hardwood Floors And Stairs Iron Spindle, Prim Bedroom Feature A Large Walk In Closet And An Ensuite 5 Pc Washroom. Entry From Garage To Home, Upgraded Washrooms, Gas Stove, Fully Upgraded, Hardwood On Main Floor & Upper Hallway, No Sidewalk. Fully Finished Basement, S/S Appliances, Fridge, Gas Stove, D/I Dishwasher, California Shutters, ELFs, Fixtures, Garage Door Openers, Storage Shed, New Heat Pump (id:59911)
Royal LePage Credit Valley Real Estate
31 Brantley Crescent
Toronto, Ontario
Family Friendly Area and Quiet Crescent Surrounded By an Abundance of Treed Parks, Forest, Schools, Daycare, Public Transportation, Restaurants. Most Families have been here for decades and this Home Awaits a New Family to Make Memories of Their Own. Large Bungalow on a Large Lot with Potential for a Multi-Family Home. More than Enough Parking to Suit Both Large Single Families or Rental/ In-Law Suite Potential. Recently Upgraded Electrical Panel, Fence, Furnace, Tankless Water Heater. Huge Basement Can Use Some Modern Imagination but an Excellent Canvas to do so. 3 Good Sized Bedrooms,2 Bathroom. Carpet Free Home. Great Sized Lot, Fenced Yard, Separate Entrance to Basement Thru the Ground Level Entrance. Stove Pictured Has Been Replaced with a Full-Size Unit After the Photos Were Taken. Black Washer and Dryer Pictured will be Returned to the Basement on Closing. (id:59911)
Keller Williams Real Estate Associates
91 Frederick Street
Brampton, Ontario
Step into style and sophistication at 91 Frederick St in Downtown Brampton. Completely renovated from top to bottom, this chic, modern home blends thoughtful design with premium upgrades for unparalleled living. A beautiful open concept space brings together design and functionality seamlessly. The moment you step in, you're greeted by natural light streaming through its large windows. The absence of many walls creates a flowing connection between living, dining and kitchen, fostering a sense of openness and togetherness. The kitchen is the heart of this home, with a functional island extending the space acting both as a workspace and a social hub, with elegant quartz countertops and plenty of storage. An open concept space is not just about design-it's about lifestyle. It encourages natural conversation and a sense of connection that makes everyday living and entertaining a joy. And you'll feel it here. In addition, our energy efficient home features a heated crawl space insulated with spray foam insulation, an outstanding feature providing year-round comfort and energy efficiency. As you approach, you'll love the convenience of the large driveway, electric car charger and detached garage (approx 240 sq. ft.), perfect for storage or additional workspace. As you walk around, you'll love the lovely south facing yard with outside gas line for a bbq hook up at the rear of the house, ideal for entertaining. Inside, every detail has been upgraded to perfection, creating a home that's as functional as it is beautiful. The lifestyle here is simply fantastic. Whether you're relaxing in the the thoughtfully curated interiors or enjoying the convenience of nearby amenities, such as GO station, Gage Park, Etobicoke Creek trails, shops, schools, restaurants, the Arts or going for walks, you'll love this neighbourhood and all it has to offer. (id:59911)
Royal LePage Real Estate Services Ltd.




