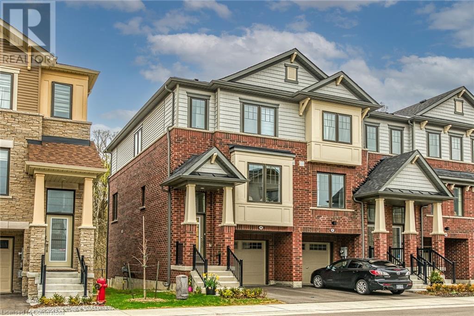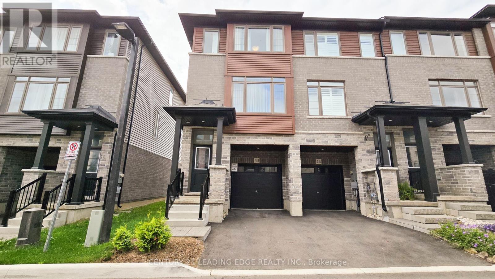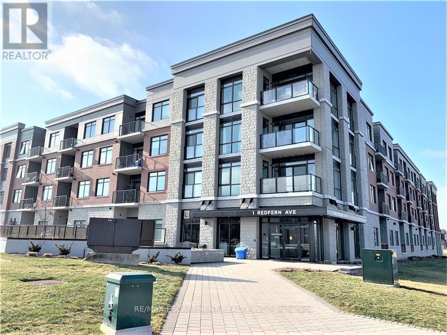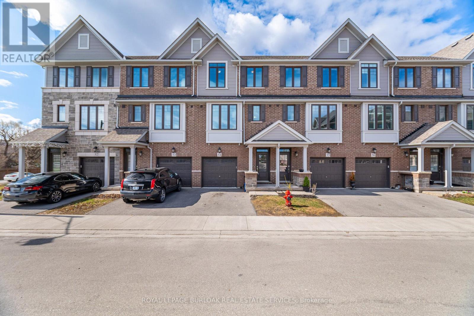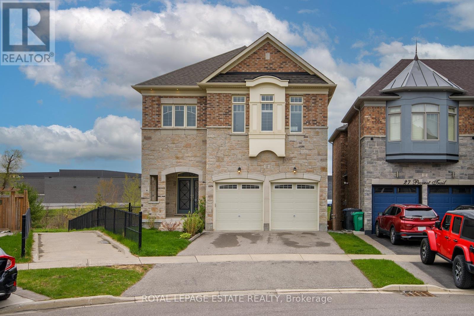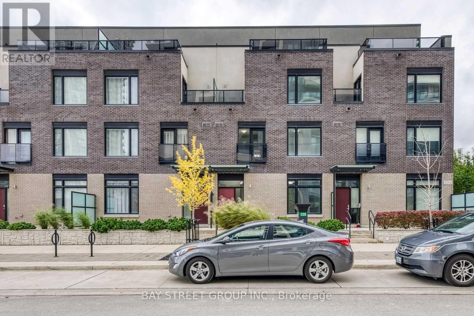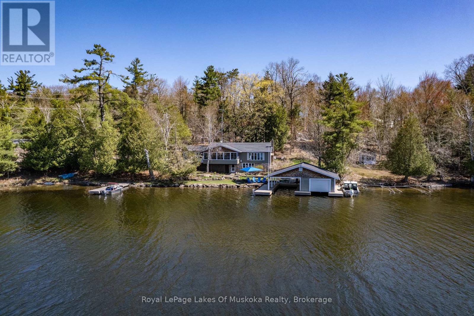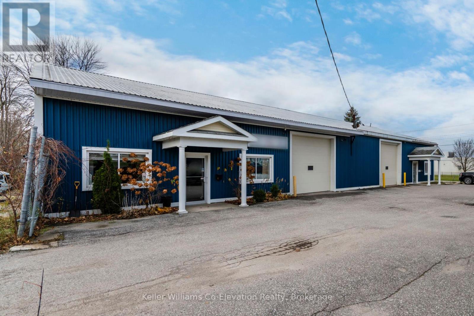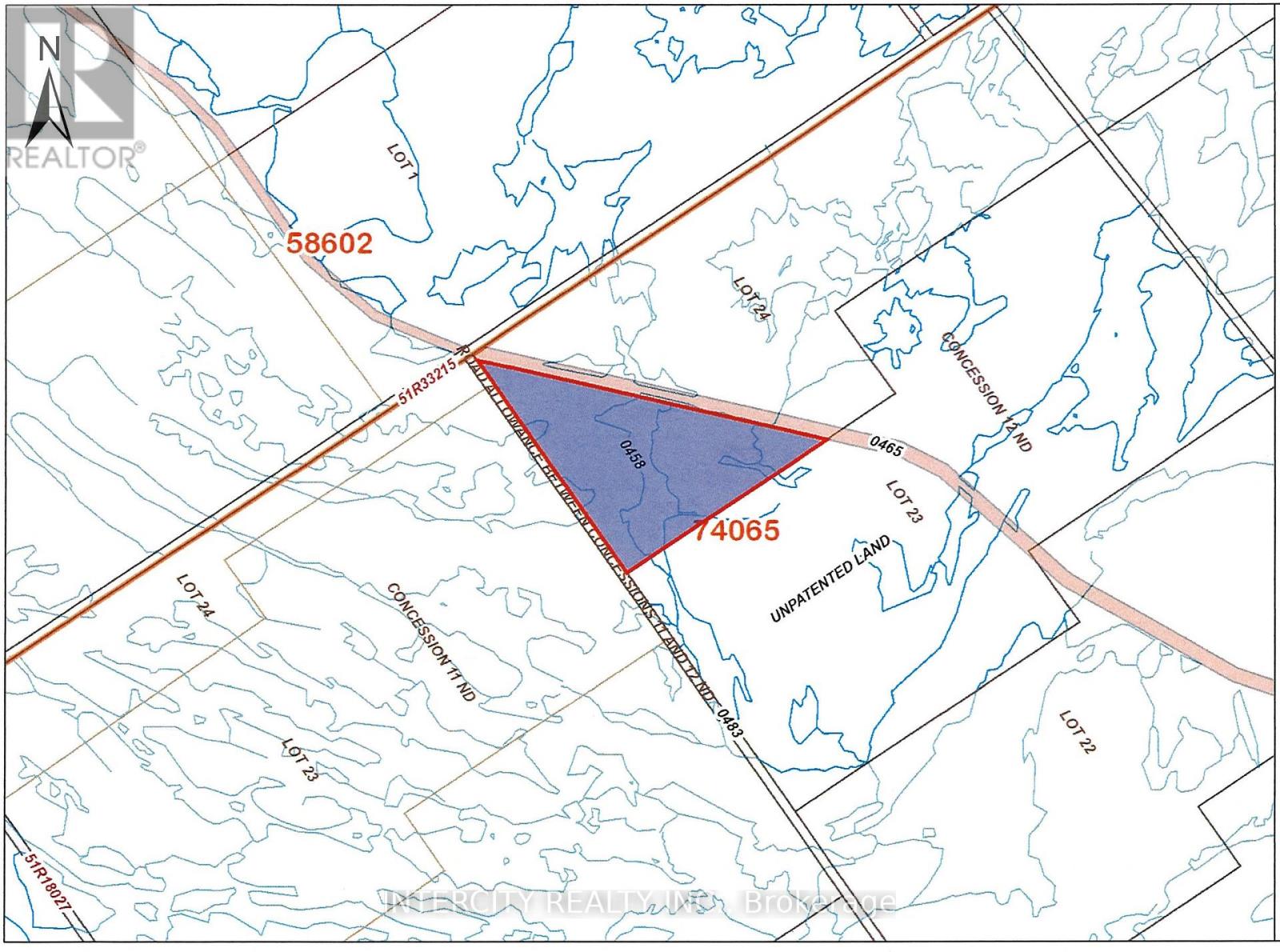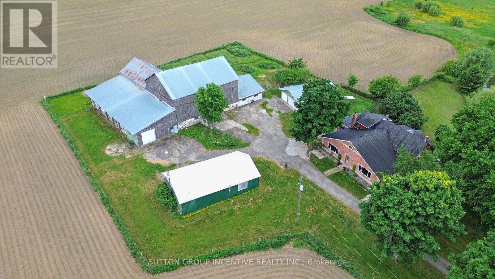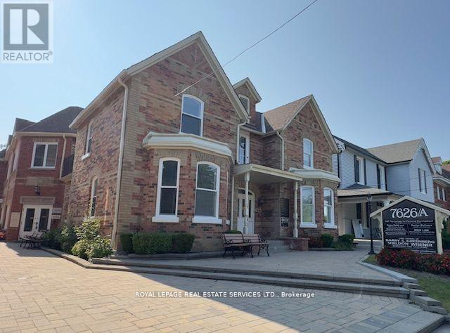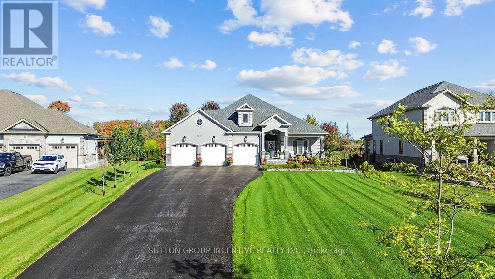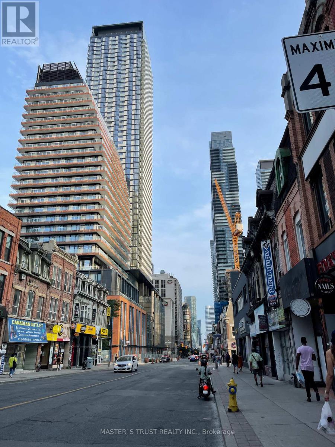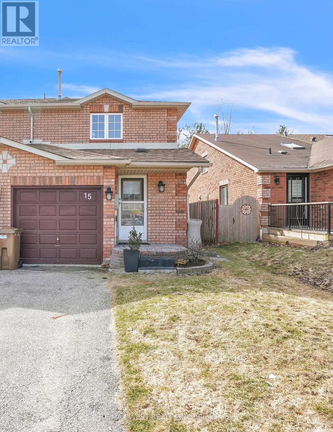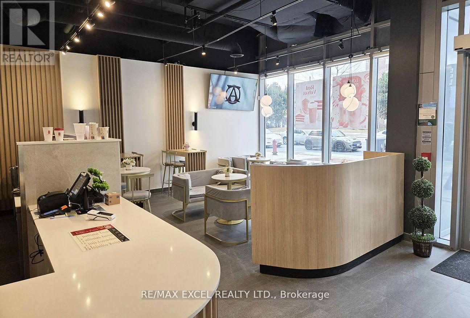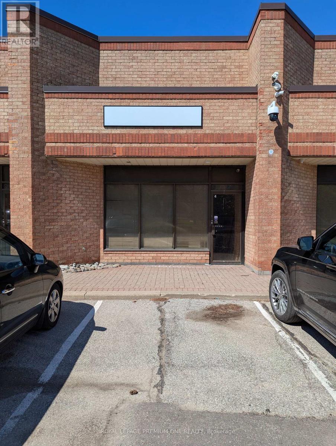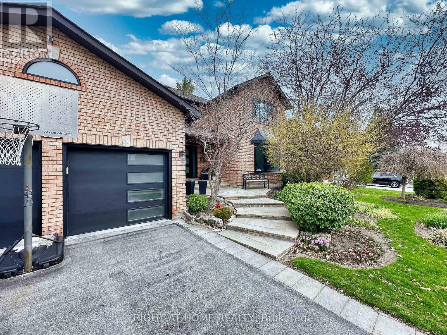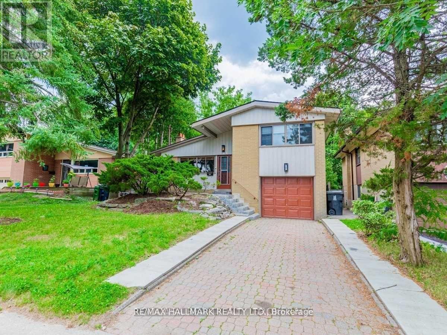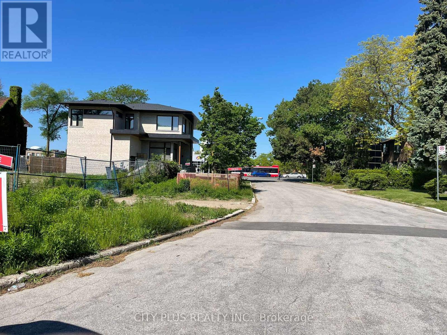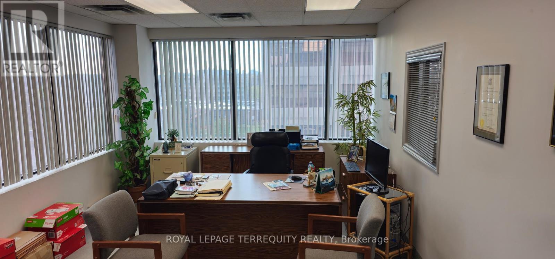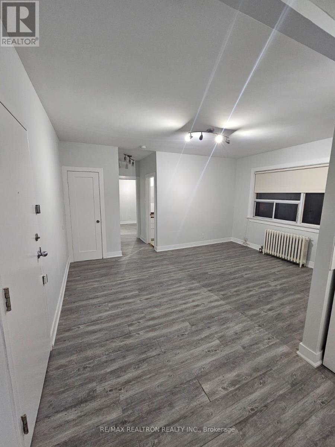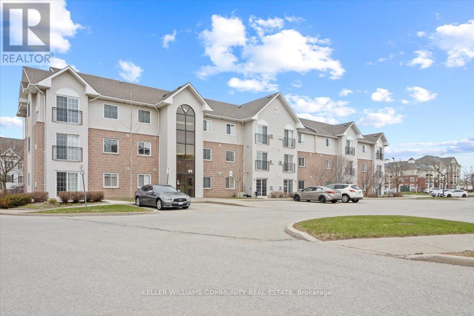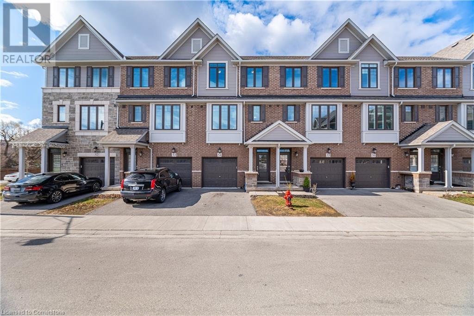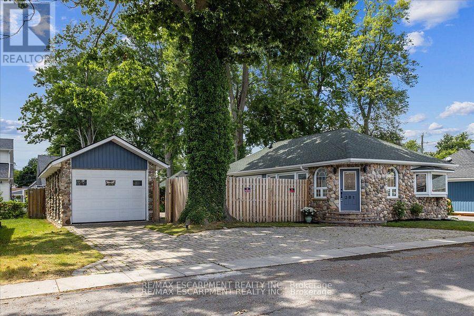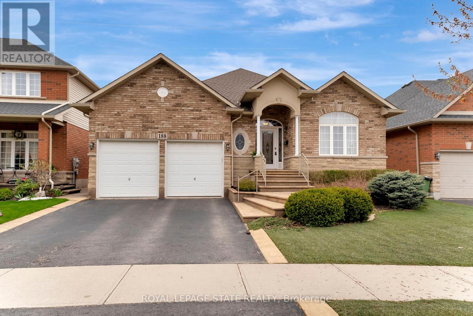1801 - 21 Widmer Street
Toronto, Ontario
Experience elevated urban living in the iconic Cinema Tower, nestled in the heart of Toronto's vibrant Entertainment District. This exceptional 1+1 bedroom, 2-bathroom suite offers sweeping, unobstructed westward views capturing breathtaking sunsets of the city skyline. The intelligently designed layout provides versatility, with a spacious den perfect for a home office or guest space. Enjoy the convenience of built-in appliances, two full bathrooms, one parking spot, and a locker. With world-class dining, shopping, and nightlife just steps away, this is your front-row ticket to Toronto's best. (id:59911)
Harvey Kalles Real Estate Ltd.
171 Victoria Street N
Kitchener, Ontario
3 storey medical, law or professional ofice building on the edge of transit hub amidst rapid redevelopment. High profile, high traffic area just minutes walk to the VIA GO Station and downtown Kitchener. Ideal location for mixed use development, appealing to investors for a current project or to have and hold for future growth and development. Bright interior with large windows and exposed brick accents. Large lot with parking for 16 cars and 5225 sq feet of work space. 1600 sq ft of storage space in the lower level as well. Ready to move in and use for interested owner occupants. (id:59911)
RE/MAX Twin City Realty Inc.
185 Bedrock Drive Unit# 44
Stoney Creek, Ontario
Welcome to the desired Empire community of Stoney Creek. This stunning 3-storey townhome offers the perfect blend of modern living and natural surroundings. Open & Functional Floorplan, Neutral and Modern Finishes. Walk out to a backyard Ravine Retreat and Vibrant Greenspace. Conveniently located near schools and shopping, LUSH is a community embraced by vibrant growth and change. Don't miss your chance to own in one of Ontario's most vibrant areas. Proximity to Hamilton, shops, services, highways, and the Niagara Escarpment makes Stoney Creek an ideal choice for families. 9' Ceilings on main floor, carpet free and nothing to do. Enjoy the peace and quiet. Own your dream home today! Attach Sched B and Deposit must be Certified (id:59911)
Keller Williams Complete Realty
43 - 5000 Connor Drive
Lincoln, Ontario
Welcome To This Stunning 3 Story End Unit Townhouse Built By Losani Homes! With 3 Bedrooms And 3 Bathrooms, This Home Is Perfect For Families Or Professionals Looking For Spacious And Modern Living. The Kitchen Boasts Beautiful Granite Countertops, Perfect For Cooking And Entertaining Guests. Hardwood Floors Give A Warm And Inviting Feeling Throughout The Home. Large Windows Bring In Natural Light And Provide A Bright And Airy Atmosphere. Don't Miss Out On This Incredible Opportunity To Own A Beautiful Townhouse In A Desirable Location! QEW. 30 mins to the US border & 45 minutes to the GTA. (id:59911)
Century 21 Leading Edge Realty Inc.
135 - 1 Redfern Avenue
Hamilton, Ontario
Main floor above ground. Condo at the Scenic Trails. One bedroom One bath unit with many upgrades throughout. Private Terrace with unobstructed views. Eat-in-Kitchen with stainless appliances and quartz countertops. Large bedroom with walk-in-closet. In suite Laundry. One underground Parking #65 included. Common areas include courtyard, BBQs party room, Gym, Games Room and More! (id:59911)
RE/MAX Escarpment Realty Inc.
105 Hughes Lane
Tweed, Ontario
Lakefront Living at an Incredible Price! Welcome to 105 Hughes Lane in Tweed , a rare opportunity to own a charming, west-facing waterfront cottage on beautiful Stoco Lake at a price point that's hard to find. Perfect for swimming, boating, fishing, or simply soaking up the sunset, this cozy 2-bedroom getaway sits on a level, tree-lined lot with a private dock and stunning lake views. Inside, the open-concept kitchen, living, and dining areas are filled with natural light and offer panoramic views of the water a layout designed for relaxed lakeside living. The property comes fully furnished and ready to enjoy, offering a true turn-key escape. The current owner has operated it as a short-term rental very successfully and profitably, making it an excellent option for both personal use and investment. Conveniently located just minutes from downtown Tweed, you'll have easy access to shops, restaurants, parks, LCBO, and boat launches. Only 30 minutes to Belleville and under 2.5 hours from the GTA, this property delivers cottage country charm with modern convenience. Year round road access with a low annual road fee of approximately $85/year. Don't miss your chance to own a piece of waterfront paradise! (id:59911)
RE/MAX Real Estate Centre Inc.
54 - 288 Glover Road
Hamilton, Ontario
Welcome to #54-288 Glover Road, a stunning Branthaven built 4-bedroom, 3.5-bath townhouse nestled in the heart of sought-after Stoney Creek. With approximately 1,715 sqft of thoughtfully designed living space, this modern home offers the perfect blend of style, comfort, and functionality for todays busy lifestyle. Step inside to discover a bright, open-concept layout featuring a gourmet kitchen complete with brand new stainless steel appliances ideal for both everyday meals and entertaining guests. The spacious living and dining areas flow seamlessly to a large outdoor balcony, perfect for relaxing with a morning coffee or hosting summer BBQs. Upstairs, you'll find generously sized bedrooms, including a primary suite with walk-in closet and 3-pc modern ensuite bathroom for added privacy and comfort. Fourth bedroom located on the main floor has its own private 4-pc ensuite. The attached garage provides secure parking and additional storage, while the unfinished basement offers endless potential to customize your space. Set in a family-friendly neighborhood, you're just minutes from parks, schools, shopping, and highway access making this location as convenient as it is desirable. Don't miss the opportunity to make this stylish townhouse your next home! (id:59911)
Royal LePage Burloak Real Estate Services
393 Victory Avenue
Welland, Ontario
Welcome to 393 Victory Ave! This affordable, charming 1013 sq ft home provides everything you need to live comfortably. Don't miss your chance to make it yours. This updated, carpet-free bungalow has 3 bedrooms and 1 bathroom in a family-friendly area close to schools, parks, playgrounds, Public Transit, groceries, Shopping Centers, the Welland Canal & easy access to Highway 406. Open concept spacious living and separate dining area that seamlessly flows into a generous kitchen, perfect for family gatherings & entertaining. A ductless wall-mounted AC system keeps the space comfortable throughout the year (2024). Large windows allow natural light to enter, creating a well-lit environment. Recent updates include - new light fixtures, some wall plugs & switches, smoke/carbon monoxide detectors, new s/s fridge, new s/s range-hood vented outside, new sump-pump, ductless wall-mounted AC, new tankless water-heater, new walk-in shower, recently painted interior & exterior, new front porch roof covering & new 6 ft fence along driveway. Driveway & indoor access through mud room to backyard. The private backyard features a large shed and deck, making it the ideal spot for summer barbecues or enjoying the outdoors. Don't miss this incredible opportunity, schedule your viewing today. (id:59911)
Right At Home Realty
619 Bedi Drive
Woodstock, Ontario
This gorgeous detached home combines modern upgrades with exceptional comfort and luxury. It features 4 spacious bedrooms, 3 bathrooms and a double-car garage, located in a peaceful, family-friendly neighborhood. The main floor showcases a beautiful kitchen with quartz countertops, new stainless steel appliances, and a breakfast/dining area. The living room features a stunning fireplace, creating a warm and inviting atmosphere perfect for relaxing or entertaining. On the upper level, the master bedroom offers a luxurious 5-piece ensuite and a walk-in closet, along with three more bedrooms, a second bathroom, and a convenient laundry room. This property is located near Kingsmen Square shopping plaza, and directly facing towards the upcoming Gurudwara Sahib in Woodstock. It offers an ideal location for contemporary living. Don't miss this amazing opportunity! (id:59911)
RE/MAX Excellence Real Estate
Lower - 263 Holloway Terrace
Milton, Ontario
Absolutely stunning 1-bedroom legal basement apartment with a private walk-up entrance, located in the heart of Milton! Featuring an open-concept living and dining area, full-size kitchen with breakfast space, and a modern bathroom with a stand-up shower. Enjoy the convenience of separate laundry, dedicated storage, and carpet-free flooring throughout. The bright bedroom offers a large window for plenty of natural sunlight. Includes 1 parking spot. Just steps from groceries, Scott Neighborhood Park, trails, top-rated schools, and everyday amenities. (id:59911)
RE/MAX Realty Services Inc.
29 Provost Trail
Brampton, Ontario
Beautifully designed Kaneff home with premium oversized ravine lot. 4 bed/4 bath with separate entrance to basement in prestigious Bram West. This light, bright & meticulously maintained space ideal for your growing family. Custom California shutters throughout! Gorgeous hard wood and tile graces main floor. Open concept plan provides effortless flow, ease of entertaining & contemporary elegance. Massive living room with gas fireplace combines with kitchen & breakfast area. Picture windows abound and walk out to deck allows in endless daylight. Generously sized bedrooms with walk in, double closets and ensuites. Wonderful unfinished basement with walkout to huge backyard awaiting your personal vision. Vibrant neighbourhood, short walk to trails, playground, plaza w/ shops, restaurants, daycare, medical & groceries.Quick commute to worship, great schools, golf, 401 & 407.Not to be missed! (id:59911)
Royal LePage Estate Realty
705 - 2900 Battleford Road
Mississauga, Ontario
Bright & Spacious 2 Bedroom, 1 Bathroom Condo With All Utilities Included! Large Gallery Kitchen With S/S Appliances And Large Eat-In Area. With A Walk-Out To Open Balcony, Ensuite Laundry, Two Generous Bedrooms With Large Closets And Windows. Steps To Meadowvale Town Centre, Schools, Minutes To Go Transit, 401, 403 & 407 (id:59911)
Psr
Th2 - 4050 Parkside Village Drive
Mississauga, Ontario
Welcome To This Stunning 3-Bedroom, 3-Bath Condo Townhouse In Central Mississauga, Featuring A Contemporary Design With 9-Ft Ceilings And A Modern Open-Concept Layout. Sleek Kitchen With Stainless Steel Appliances, Quartz Countertops, And Seamless Flow To Living And Dining Areas -Ideal For Entertaining. Primary Bedroom Offers A Private Ensuite And Its Own Balcony, While Two Spacious Bedrooms And Laundry Are Conveniently On The 2nd Floor. Enjoy A Huge Rooftop Terrace With A Gas Line For BBQ. Steps To Square One, Celebration Square, Sheridan College, Parks, Libraries, Living Arts Centre, YMCA, City Hall, Public Transit, Major Highways, And Close To UTM. Don't Miss This Home! (id:59911)
Bay Street Group Inc.
4 - 1027 Old Bridge Road
Muskoka Lakes, Ontario
Lakeside Luxury on Lake Rosseau 2-Bedroom Cottage with Boathouse & Redevelopment Potential Discover the ultimate Muskoka retreat on the pristine shores of Lake Rosseau! This 1.2-acre property with 336 feet of private waterfront offers incredible potential whether you're looking for a charming getaway or the perfect site for redevelopment. The existing 2-bedroom, 2.5-bathroom cottage blends classic Muskoka charm with modern comforts, featuring an open-concept living space, large windows with stunning lake views, and a well-appointed kitchen. A detached garage and workshop provide ample storage and workspace, while a fully backup generator ensures year-round peace of mind. A paved driveway leads directly to the waterfront, where a 2-slip boathouse awaits, offering convenient boat storage and easy lake access. With its generous lot size, prime location, and exceptional shoreline, this property is an ideal candidate for redevelopment whether you envision a luxury estate, expanded cottage, or a custom waterfront dream home. Key Features: 336 feet of private waterfront, 1.2-acre lot with mature trees, Ideal for redevelopment or renovation, 2-bedroom, 2-bathroom cottage, 2-slip boathouse for watercraft storage, Paved driveway leading to the waterfront, Fully backup generator for year-round reliability, Detached garage & workshop, Beautiful lake views & Muskoka charm. Opportunities like this are rare on Lake Rosseau! Whether you choose to enjoy it as is or reimagine it into something spectacular, this property is a must-see. Schedule your private viewing today! (id:59911)
Royal LePage Lakes Of Muskoka Realty
169 Elizabeth Street
Midland, Ontario
Looking for an ideal, affordable location to start or grow your business? This light industrial building offers incredible potential! Currently divided into two units, with the left side being offered for lease. The property is in excellent condition, featuring steel siding, a metal roof, and fully insulated. Heating is efficient with overhead gas heaters plus electric baseboards in the office/showroom areas. Additional highlights include a 600-amp, 3-phase electrical service, a fully fenced compound for secure outdoor storage, a 12' x 11' garage door, and approx. 14' ceilings, perfect for forklift access. With ample parking and a central location in Midland, opportunities like this don't come up often. (id:59911)
Keller Williams Co-Elevation Realty
Lot 24 Con12 Severn Orillia E
Severn, Ontario
Nestled in the Heart of a Serene and lush wooded area, this stunning parcel of land offers a rare opportunity to own a piece of untouched nature. Spanning a generous 112* acres, this property is haven for peace, privacy, and the ultimate woodland retreat. With its diverse topography, featuring gentle slopes and mature and towering trees. Located in a sought-after area known for its natural beauty and wildlife, this property is ideal location for hunting camp or family camping trip, ensuring privacy while still being conveniently close to local amenities. Nearby towns offer quaint shopping, dining, and essential services. The surrounding region is renowned for outdoor activities, including hiking, biking, fishing, and hunting, making it perfect base for adventure enthusiasts. There is no main access to this property, however there is access via railway. Must be bought together with Lt 24 Con 12 North Orillia West of Railway; Severn (id:59911)
Intercity Realty Inc.
Lot 24 Con 12 North Orillia W
Orillia, Ontario
Nestled in the heart of a serene and lush wooded area, this stunning parcel of land offers a rare opportunity to own a piece of untouched nature. Spanning a generous 35* acres, this property is a haven for peace, privacy, and the ultimate woodland retreat. With its diverse topography, featuring gentle slopes and mature and towering trees. Located in a sought-after area known for its natural beauty and wildlife, this property is ideal location for hunting camp or family camping trip, ensuring privacy while still being conveniently close to local amenities. Nearby towns offer quaint shopping, dining, and essential services. The surrounding region is renowned for outdoor activities, including hiking, biking, fishing, and hunting, making it a perfect base for adventure enthusiasts. There is no main access to this property, however there is access via railway. Must be bought together with LT 24 CON 12 NORTH ORILLIA EAST OF RAILWAY; SEVERN. (id:59911)
Intercity Realty Inc.
6511 21/22 Nottawasaga Side Road
Clearview, Ontario
Dreamed of your own "Hobby Farm" in the Country but close to Amenities (Main Road & Shopping in Stayner) Look no further! Over 4000 Sq Ft of Living Space on Main Levels. Over 3800 sq ft in House & Heated finished 1.5+ Car Attached Garage with 2pc bathroom. Apx 3.91 Acres, trees, Stream, pasture & 20' Deep Pond with Dock. Large Bank Barn. 30X40 Insulated 6 car Garage & 28x48 Heated 4 Bay Shop. Century home with Addition in 1995. Huge Front Living Room & Massive Dining Room used as In-law Main Floor Bedroom Set up. Large Kitchen with Breakfast Area & W/O to Sunroom. Main Floor Bedroom & Modern 4pc Bathroom. Main Floor Laundry. Past Owner had W/I Cooler for butcher shop now used as Storage Room. Has Separate Entrance at Side & Rear Entrance (many possibilities). 2nd Floor Huge Master Bedroom with W/O to Deck/Balcony above Storage Room. A wall of B/I Storage Cupboards in Hallway. 2nd Bdrm good size with smaller 3rd Bdrm & Modern Renovated 3pc with Clawfoot Tub. Whether you love gardening, cars, animals, woodworking, dreams of a small hobby farm this property has it all. (id:59911)
Sutton Group Incentive Realty Inc.
29 - 7626a Yonge Street
Vaughan, Ontario
Professional Office Space In Prime Location Right At Yonge St., Just South Of John St. About 172 Sqft Private Office Space With Permission To Use Shared Common Areas Including Reception Are + Conference Room/meeting Room, Filing Room + Kitchen + 3 Washrooms + Very Large Parking Area In The Back Of Building. All Included In The Rent. (id:59911)
Royal LePage Real Estate Services Ltd.
28 - 7626a Yonge Street
Vaughan, Ontario
Professional Office Space In Prime Location Right At Yonge St., Just South Of John St. About 154 Sqft Private Office Space With Permission ToUse Shared Common Areas Including Reception Are + Conference Room/meeting Room, Filing Room + Kitchen + 3 Washrooms + Very LargeParking Area In The Back Of Building. All Included In The Rent. (id:59911)
Royal LePage Real Estate Services Ltd.
327 Sunnybrae Avenue
Innisfil, Ontario
This Stunning Custom Builder Bungalow on just over a half acre private lot has a Country feeling yet close to the city for all amenities. Tons of Upgrades from Builder & Completed by Owners. Stucco/Stone 2603 Sq ft Kentwood Elevation A Model. Apx 5100 Total Sq Ft. Fin top to Bottom. Gorgeous Lot with Huge Driveway 12+ Cars (triple wide at garage). 14' Ceiling in Foyer. Frt Office/Bdrm & 2nd Bdrm. Main 4pc. 2pc Powder Room. Hdwd Floor T/Out Mn Lvl. Pot lights, O/S Trim & Crown Mldg. 9' Doors. Transom Windows on Main Level (very bright yet cozy home). Large Master at rear with W/I Closet & 5pc Ensuite (heated floors). Stunning Great Room (open concept), with Vaulted Ceilings F/C Stone Wood Fireplace. Gourmet Kitchen with Pantry, Wine Storage/Cooler B/I Glasses Cupboards, O/S Island & O/S S/S Fridge/Freezer Combo & Gas Stove. Dining Room walk out to 26x15 Composite Deck with 8 Person Hot Tub, Lighted Stairs to Huge Pattern Concrete Area (40K), Custom (25k) Shed & Wrought Iron Fencing around rear yard. Mature trees & landscaping. Main Floor Laundry with Side Door. Mudroom to Fully Insulated Gar with Epoxy Floor, Gas Heater. Sep Staircase to Bsmt & Rear Door. Gorgeous Oak Staircase to Spectacular Fin Bsmt with upgraded 9' Ceilings. Excellent In-Law Set Up with huge R/R with B/I Projector & Electric Screen, Gas Fpl, Pot lights, Eng Hdwd T/Out Bsmt. 2nd Kit Top End Appls. 2 Bdrms with 4pc (heated floors). 2 Exercise Rooms one could be 3rd Bdrm. Util Room. Fin Office. Huge Cldrm. Included-Premium Light Fixtures, Garage Heater. Professional Grade Appliances (Main-1 O/S S/S Fridge/Freezer, Dishwasher, Wine Fridge, Micro. Gas Stove, Down-Fridge, Stove, Dbl Door Dishwasher). California Shutters. 3 Gar Openers. Projection TV & Screen, 5 TVs & Mounts, HWT(O), Sprinkler System, 8 Person Hot Tub, security cameras and alarm system . Pretty much everything in the house is negotiable (furniture etc). Move right in!! (id:59911)
Sutton Group Incentive Realty Inc.
7205 19th Side Road
King, Ontario
Exceptional opportunity in King City - this expansive 50.45-acre property boasts 30 acres of workable Farm Land. Perfect for families seeking a serene yet convenient lifestyle where country charm meets modern luxury. Completely Renovated Top To Bottom showcasing exquisite Craftsmanship and High-End Finishes throughout. This beautiful masterpiece 4 bd house +2 Bedroom detached 2 storey house is the ideal space for anyone hosting extended family or guests. Enjoy ample parking w/ a spacious 3-car garage, and take advantage of the fully finished basement, rented for $2200 monthly. Nestled just moments away from the convenience of Highway 400, this prime location offers effortless access to urban amenities while preserving the tranquility of country living. Whether you're an avid farmer or in search of a private retreat, this property offers endless potential (annual farming lease generates $3390 yr). Seize the opportunity to own a piece of paradise in King City! (id:59911)
Sutton Group-Admiral Realty Inc.
1602 - 110 Broadway Avenue
Toronto, Ontario
Stunning 3-bedroom, 2-bathroom Corner Unit condo for sale at the prestigious Untitled Condo in the heart of Yonge and Eglinton. This contemporary residence offers a modern lifestyle with a coveted South-west facing orientation. Enjoy the abundance of natural light that fills the beautiful corner unit through its large windows. The 1059 sq.ft space is thoughtfully designed, featuring a modern kitchen equipped with stainless steel appliances. This unique unit boasts two balconies, providing a private outdoor living with captivating city views. (id:59911)
Bay Street Group Inc.
30 Chiswell Crescent
Toronto, Ontario
REMARKABLE BASEMENT APARTMENT IN NORTH YORK, BAYVEIW AVE AND FINCH AVE AREA. SEPARATE ENTRANCE. WALKING DISTANCE TO BUS STOP. PRIVATE LAUNDRY ROOM. ONE OUTDOOR PARKING SPACE AVAIABLE FOR $150.00/MONTH. TENANT RESPONSIBLE FOR 25% OF UTILITY COSTS. NO PETS. NON SMOKER. $200.00 KEY DEPOSIT IS REQUIRED. LANDLORD MAY CONSIDER SHORT TERM LEASE. LISTING AGENT IS RELATED TO THE LANDLORD (SPOUSE). (id:59911)
Royal LePage Signature Realty
2303 - 65 Mutual Street
Toronto, Ontario
Experience Modern Living In This Luxurious 1+1 Bedroom 2 Bathroom Unit At The Magnificent IVY Condos! Located At The Heart Of Downtown Toronto, Close To Plenty Of Amenities, Subway Station, Transit And Path. Modern Stainless Steel Built In Appliances, Eat In Kitchen, Built In Island Seating, And 9 Ft Ceilings Throughout. Floor To Ceiling Windows Boast A Spectacular Sun-filled Space All Day Long! Meticulous Interior Design And Craftsmanship. State Of The Art Amenities, A Short Walk To The Eaton Centre Brings You To Theaters, Gyms, Restaurants, Shops And Access To The Best That Toronto Has To Offer. With Ample Living Space And Modern Amenities, This Home Is Perfect For Any Family Looking For Comfort And Style. A Must See! (id:59911)
Anjia Realty
4904 - 501 Yonge Street N
Toronto, Ontario
Best mid town location a large studio plus on a high floor north bloor and yonge view with a large Juliet balcony Walk to Wellesley/college and Yong e subway great facilities walking distance to most of toronto downtown university and college. Students are most welcome area location. (id:59911)
Master's Trust Realty Inc.
15 Seymour Crescent
Barrie, Ontario
This beautiful end unit freehold town home features a private garage, a ravine lot, updated finishes and great schools and shops nearby. This home is perfect for first time buyers, investors, downsizers and small families. Conveniently located in Barrie's popular south end (Holly) neighborhood with easy access to hwy 400 and 27 for commuters, 5 minutes to Park Place/big box stores etc. High walking score to stores/restaurants. This home boasts a ravine lot, stainless steel appliances, built in microwave, with large backyard deck for entertaining, fully fenced yard, updated kitchen and baths, unfinished basement ready to customize to your own personal likes and needs. (id:59911)
RE/MAX West Realty Inc.
4 - 71 Silton Road E
Vaughan, Ontario
Prime location near the highway and public transit, offering excellent accessibility. The unit is 1,926 sq. ft. on the main level and includes a showroom/office area, a warehouse space, and one 10' x 12' drive-in door. It also features a bonus storage mezzanine and two washrooms. Sublease with option to renew . Lease includes TMI utilities extra. Renewal option will be considered by landlord. (id:59911)
Royal LePage Premium One Realty
7359 Yonge Street
Markham, Ontario
Great Opportunity To Carry On A Well Established It Is A Rapidly Growing K-Chicken Franchise Which Is Fully Equipped No Need Professional Staff. The Restaurant Is On High Demand Intersection (Yonge And Clark), The Area. It Has Built A Good Reputation In The Neighborhood, Which Brings More And More Customers Every Day. Excellent Business Who Are Looking To Invest In A Right Business. Spent, **EXTRAS** Business And Trademark Not For Sale. Buyer can open any type of restaurant. (id:59911)
Right At Home Realty
60 Helena Gardens
Vaughan, Ontario
Discover This A True Gem House Located In The Prestigious Community Of Thornhill! Sitted On 60 Ft Lot, Maintained With Love And Care, This Family Residence Offers The Elegance, Beauty And Functionality!3,612.00 Sq Ft Of Above The Ground Wisely Planned Living Space Plus Over 1,000.00 Sq Ft Of Finished Basement! The Main Floor Features Chef's Dream Kitchen With Granite Counters And B/I Stainless Steel Appliances, Sun Drenched Dining Room,Elegant Family Room With A Gas Fireplace, Quiet Library With B/I Shelfs, Natural Lighting And Spacious Living Room. All Rooms Feature Crown Moldings, Pot Lights, And Hardwood Floor.The Second Floor Brings You In A Peace And Serenity.Enjoy An Enormous Huge Primary Bedroom With A Large Sitting Area, A Gas Fireplace, 7 Pcs The Master Ensuite, His/Her Closets With Organizers! White Wooden B/I Furniture Add More Comfort And Warmth. All Bedrooms Are Generously Sized With B/I Closets And Windows. The Finished Basement Features A Spacious Great Room With The Wet Bar,A Bedroom, 3 Pcs Washroom. A Secluded Fully Fenced Backyard With Mature Landscape And A Stone Patio Has Room For Patio Furniture ,A Play Set, A Hot Tub ... For Hosting A Happy Hours With Your Family And Friends! (id:59911)
Right At Home Realty
8726 9th Line
Essa, Ontario
Discover the charm and potential of this 6.31-acre rural property nestled in the historic Hamlet of Colwell. The original home, dating back to the late 1800s, blends timeless character with modern comforts. The interior boasts three bedrooms and a full bath upstairs, an inviting eat-in kitchen with granite countertops, dual ovens, stone backsplash, and a large island with seating overlooking living space and a wood fireplace. Enjoy the cozy living room and a wonderful large 4 season sunroom. A large main floor primary bedroom with great closets and an ensuite offers convenience on top of the main floor laundry, and solid wood doors. The finished basement includes a zen-inspired bath with soaker tub, rec room with pool table, and an extra bedroom or den. Walking out from the kitchen to the large screened in porch offers a hot tub, built in gas outdoor kitchen dining area (and a 2 piece bath) all overlooking the incredible pool with slide and expansive outdoor patio area with separate Muskoka room, a greenhouse, shuffleboard and children's play structure. Outdoor space boasts a detached double garage with 1200 sqft rear rec area! A massive detached 5,000 sqft shop adds endless possibilities with R1 zoning, residential with commercial/ industrial building allowance, a dream for people in logistics, shipping or trades. There is nothing quite like this estate, it's truly a rare opportunity considering these factors and work from home options plus room to grow! Owned Solar panels generates est. $3500 annually. *Roof done in 2022* Pool is 5 years new* Newer High efficient furnace and A/C* Show it with confidence! (id:59911)
Century 21 B.j. Roth Realty Ltd.
Ph1 - 1 Grandview Avenue E
Markham, Ontario
Welcome to the new building, The Vanguard in Prime Thornhill! This exceptional corner penthouse unit spans 2,020 sq. ft. and boasts breathtaking north and southwest views. With a spacious custom split layout and luxurious high-end finishes, this penthouse truly embodies the essence of home.The impressive floor-to-ceiling windows and soaring 11-foot ceilings create a sunlit atmosphere throughout. The chef-inspired kitchen features top-of-the-line built-in appliances and an oversized quartz-topped island, seamlessly connecting to the open-concept living and dining areas. Step outside to one of two expansive terraces, perfect for entertaining while overlooking the beautiful tree canopy.This exquisite suite includes two generously sized bedrooms, each with walk-in closets and ensuite bathrooms featuring heated floors. A versatile third bedroom or den can serve as an office, family room, or flex space, complete with large windows and a southern view, conveniently located next to a spacious walk-in closet.The grand primary suite offers ultimate privacy, featuring a luxurious 5-piece spa-like ensuite and an exclusive terrace for your enjoyment.Certified LEED Gold, this elegant building includes a stylish lobby and dedicated concierge staff, ensuring both convenience and comfort. You'll also appreciate the combined parking space with a locker in P1#50, conveniently close to the elevator.Located in a rapidly growing community with easy access to public transportation and major highways, this penthouse is ideal for downsizers, professional couples, or small families seeking a turnkey lifestyle., This unique suite offers exceptional value, especially considering that units in this building have sold for between $980 to $1,200 per sq. ft. The seller is open to reasonable offers based on the current market. Dont miss the opportunity to experience the incredible views and sophisticated living that The Vanguard has to This is a must-see for even the most discerning buyers! (id:59911)
Royal LePage Your Community Realty
Upper - 901 Brimorton Drive
Toronto, Ontario
Open Concept Bungalow In The Heart of Woburn Area. 2 Parking in total including 1 Garage Parking. This Home Offers 3 Spacious Bedrooms With Vaulted Ceilings On The Main Level. Open concept living & Walk-out To Backyard With An Oversized Deck - Great for Entertaining And Relaxing. Less Than One Minute Walking Distance to TTC, Near Highway 401, Plazas, Schools, And More! (id:59911)
RE/MAX Hallmark Realty Ltd.
18 Legato Court
Toronto, Ontario
Beautiful Piece of Land Ideal For Builders And Investors To Build A Dream Home. Situated In A Quiet Cul-De-Sac For Family Friendly New Home In An Upscale Neighbourhood. Quick Access To Shops At Don Mills, Hwy 401 & DVP, Schools & Retail. Zoned For Single Detached Dwelling. Approved For Double Car Garage. Ready For Bespoke Design To Create A One Of A Kind Dream Home. (id:59911)
City Plus Realty Inc.
Harvey Kalles Real Estate Ltd.
605 - 255 Duncan Mill Road
Toronto, Ontario
Spectacular, fully renovated corner office condo included 4 underground parking spots with breathtaking south-facing views of the Don Valley and iconic CN Tower. This bright and spacious unit offers an exceptional opportunity to own one of the GTAs most impressive commercial spaces. Professionally designed and meticulously upgraded, the suite features two private offices, a welcoming reception area, a modern kitchenette, and convenient in-suite storage. Every detail exudes quality, elegance, and functionality. With expansive windows, natural light floods the space, creating an inspiring work environment. Includes four dedicated underground parking spaces and ample visitor parking. Experience unmatched sophistication and beauty schedule your private showing today.**Features** * Bright corner unit with panoramic Don Valley & CN Tower views * 2 private offices + reception & visitor area * Kitchenette & in-suite storage * Newly renovated shared washroom on the floor * 4 dedicated underground parking spaces + visitor parking * Professionally designed & fully renovated interior * Large south-facing windows with abundant natural light * Separately metered hydro (approx. $200/month) * Security & surveillance cameras in building * Convenient location with easy access to major routes (id:59911)
Royal LePage Terrequity Realty
102 - 1566 Avenue Road
Toronto, Ontario
Cute and affordable in the heart of posh Ave & Lawrence area. Steps from TTC and amazing shops and restaurants. Parking & Utilities extra. Photos are of a similar unit in the building. Appliances will be installed! (id:59911)
Real Estate Homeward
809 - 8 Tippett Road
Toronto, Ontario
Enjoy Contemporary Living At Express 2 Condos! Upscale Clanton Park-Wilson Heights Community. Newly Built Two Bedroom/Two Bath Condo. Clear South Views From Your 108 Sf. Balcony. Kitchen Is Equipped With Stainless Steel Appliances, Quartz Counters, Breakfast Island W/microwave, Plenty Of Storage! Great Prep Areas For When You Entertain. Wide Plank Laminate, New Window Blinds Installed! Primary Bedroom Complete With 3 Pc Ensuite-upgraded With Medicine Cabinet, Frameless Glassed In Large Shower & An Organized Walk-in Closet. Upgraded Mirrored Closet In 2nd Bedroom, Privacy Sliding Door. Front Loading Washer/dryer, Upgraded To A Full Size, Located Inside A Spacious 2nd-4 Pc Bath. Parking Included. Allen & Hwy 401, Yorkdale, Costco, Restaurants, Central Park & TTC steps away. (id:59911)
Royal LePage Terrequity Realty
524 Main Street W Unit# 1
Grimsby, Ontario
For Rent in 11 unit building, desirable location on Main street Grimsby offers 2 bedrooms and one bath one kitchen with one parking included , extra parking available at 75 dollars a month , working couple, no pets. (id:59911)
Homelife Miracle Realty Mississauga
301 - 91 Aspen Springs Drive
Clarington, Ontario
Welcome to this bright and inviting top-floor corner unit, perfectly nestled in the highly desirable Aspen Springs community of Bowmanville. Fully renovated within the last 5 months with both style and functionality in mind, this home offers a modern open-concept layout that is perfect for todays lifestyle. As you step inside, you'll be welcomed by an abundance of natural light streaming through all the windows, accentuating the airy atmosphere of the living space. The open layout and brand new laminate flooring seamlessly connects the living and dining areas, creating an ideal setting for both lounging and entertaining. The updated modern kitchen is equipped with sleek cabinetry, ample Granite counter space, and a breakfast bar - the perfect spot for casual dining or hosting guests. This unit features two comfortable bedrooms, offering retreats for rest and relaxation. The freshly renovated Bathroom has been updated with a new Vanity, Bathtub, Tiles, Fixtures and paint. Step over to the Juliette balcony and enjoy the view and fresh air. Situated in a family-friendly neighbourhood, this unit offers the perfect balance of comfort and convenience. You'll be close to schools, parks, and shopping centres, making errands a breeze. Commuting is a snap with easy access to the GO bus, as well as quick connections to Highway 401 for those on the go. Don't miss the chance to make this charming, move-in-ready corner unit your own. Whether you're starting a new chapter or looking for an upgrade, this home offers everything you need for a comfortable and connected lifestyle. Top-floor location ensures privacy and uninterrupted natural light, with the bonus of an additional side window unique to corner units. Cable and internet are included in the maintenance fee, adding extra value and convenience. Well-maintained building with secure access and thoughtful amenities for residents. (id:59911)
Keller Williams Community Real Estate
69 East Main Street Unit# 101
Welland, Ontario
Thoroughly renovated one bedroom apartment in a convenient Welland location! This absolutely stunning unit showcases high end finishes and features throughout. The kitchen is a chef's dream with a surplus of quartz counter space, a beautifully tiled backsplash, and stainless steel appliances including a dishwasher. Comfortably unwind in the spacious living room after a long day! The well appointed bedroom offers ample closet space and sleek light fixtures. The scenic Welland canal is just steps from the building, and public transit is accessible from the building's front door. One parking space is available at the cost of $50.00 per month to accommodate vehicle owners. Tenant to pay heat & hydro. (id:59911)
Real Broker Ontario Ltd.
288 Glover Road Unit# 54
Stoney Creek, Ontario
Welcome to #54-288 Glover Road, a stunning Branthaven built 4-bedroom, 3.5-bath townhouse nestled in the heart of sought-after Stoney Creek. With approximately 1,715 sqft of thoughtfully designed living space, this modern home offers the perfect blend of style, comfort, and functionality for today’s busy lifestyle. Step inside to discover a bright, open-concept layout featuring a gourmet kitchen complete with brand new stainless steel appliances—ideal for both everyday meals and entertaining guests. The spacious living and dining areas flow seamlessly to a large outdoor balcony, perfect for relaxing with a morning coffee or hosting summer BBQs. Upstairs, you’ll find generously sized bedrooms, including a primary suite with walk-in closet and 3-pc modern ensuite bathroom for added privacy and comfort. Fourth bedroom located on the main floor has its own private 4-pc ensuite. The attached garage provides secure parking and additional storage, while the unfinished basement offers endless potential to customize your space. Set in a family-friendly neighborhood, you're just minutes from parks, schools, shopping, and highway access—making this location as convenient as it is desirable. Don’t miss the opportunity to make this stylish townhouse your next home! (id:59911)
Royal LePage Burloak Real Estate Services
381 Maplewood Avenue
Fort Erie, Ontario
Welcome home. PRIME CRYSTAL BEACH LOCATION! Step inside this adorable stone bungalow and prepare to be impressed. The entire home has been thoughtfully renovated, resulting in a modern and stylish living space. Enter into a bright sunroom and feel the serenity! Offering three bedrooms with built-in Pax wardrobes a gorgeous custom eat-in kitchen and custom bath. The vinyl flooring throughout the house adds a touch of elegance and is easy to maintain after a day at the beach. This Property is not just a summer retreat; it's a turnkey four season home with brand new AC, updated furnace and a large private fenced yard for entertaining. The massive oversized garage and drive allow for ample parking and room for all your beach/boat toys! One of the greatest advantages of this property is its proximity to the beach and the trendy shops and restaurants! RSA (id:59911)
RE/MAX Escarpment Realty Inc.
8 Sekura Place
Cambridge, Ontario
Amazing opportunity to live in this recently updated, spacious LEGAL lower unit on a quiet cul-de-sac! 2 bedrooms, 1 Full bath, in-suite laundry, open concept living, kitchen, dining, communal outdoor space, and TWO tandem parking spots! Brand new flooring and fresh paint throughout. Conveniently located close to all the amenities Hespeler Road has to offer! Available June 1. (id:59911)
Trilliumwest Real Estate
318 Russell Street
Southgate, Ontario
Introducing 318 Russell Street, Newly Built Beautiful Detached Home with 3 Bedroom and 3 Bathroom, located in the highly sought after area of Dundalk. This home is loaded with Double door entrance and modern finishes and practical layout featuring an open concept Great Room accompanied by Dinning and large eat-in Kitchen with stainless steel appliances. This stunning home boasts Solid oak staircases, 3 good sized bedrooms on second floor. The Primary Bedroom Features a Large Closet and a Ensuite Bathroom. The possibilities are endless. This property is perfect for a family or investors. (id:59911)
Century 21 Innovative Realty Inc.
318 Russell Street
Southgate, Ontario
Welcome to this Newly Built Spacious Beautiful Detached Home with 3 Bedroom and 3 Bathroom, located in the highly sought after area of Dundalk. This home is loaded with Double doorentrance and modern finishes and practical layout featuring an open concept Great Room accompanied by Dinning and large eat-in Kitchen with stainless steel appliances. This stunning home boasts Solid oak staircases, 3 good sized bedrooms on second floor. The Primary Bedroom Features a Large Closet and a Ensuite Bathroom. Easy access to Highway 10. Close to top rated school, parks, hospital, Golf Course, shopping, grocery stores. (id:59911)
Century 21 Innovative Realty Inc.
188 Blue Mountain Drive
Hamilton, Ontario
Your LUCKY dream home awaits! This bright & spacious, 1600 sq. ft 2-bdrm. BUNGALOW in sought-after Summit Park offers easy one floor living. Entertain in style with an open concept floor plan with 9 ft. ceilings and large windows. The amazing family room has a vaulted ceilings & gas fireplace and opens to the extra large kitchen kitchen with granite counters, tons of cabinets, breakfast counter with stools, and a spacious dinette that opens to the backyard. Relax in a large primary suite w/ WI closet & 4-pc ensuite. Low maintenance exterior, artificial grass & beautiful gazebo with hot tub in backyard. Enjoy a double garage, private driveway, and an unspoiled basement ready for your personal touch. A rare find in a prime location close to schools, transit, shops, parks, highway access. (id:59911)
Royal LePage State Realty
Upper - 14 Fitzgerald Street
St. Catharines, Ontario
Recently Updated 3 Bedroom Unit That's Carpet Free Exceptionally clean With Private Parking And Large, Fully Fenced Backyard. Ideally Located 7 Minutes From The St. Catharines Go Station And Just Minutes From Brock University, Niagara College, Downtown St. Catharines, Public Schools, Convenient Highway Access, Shopping Centres And Amenities. (id:59911)
RE/MAX West Realty Inc.


