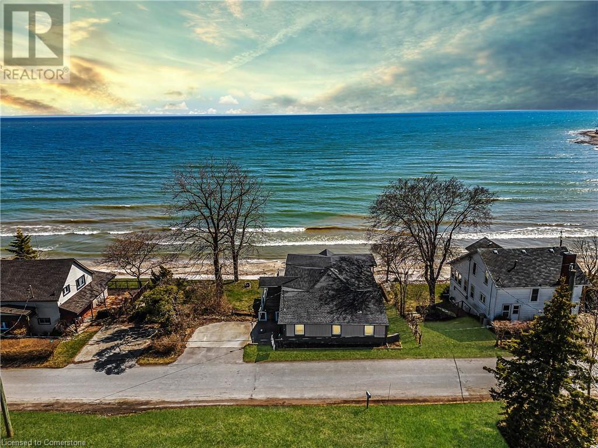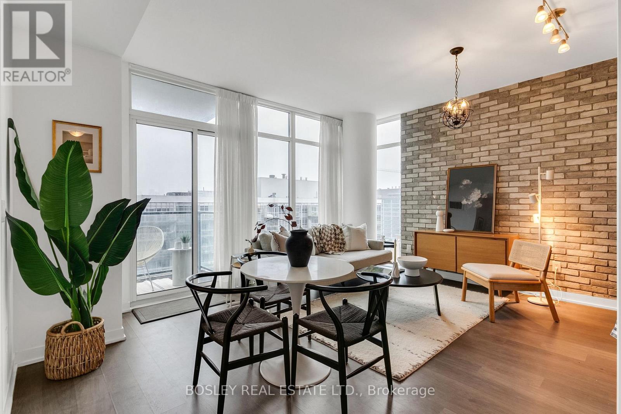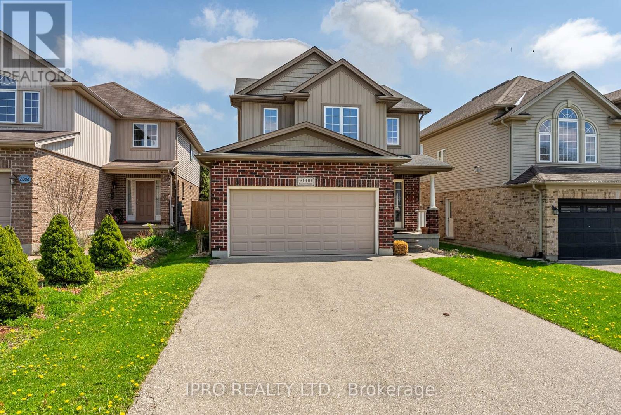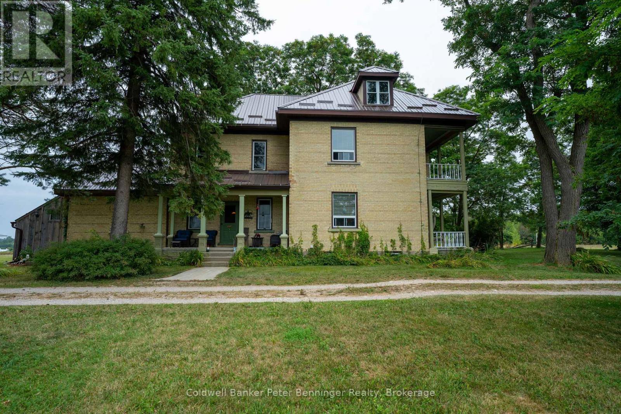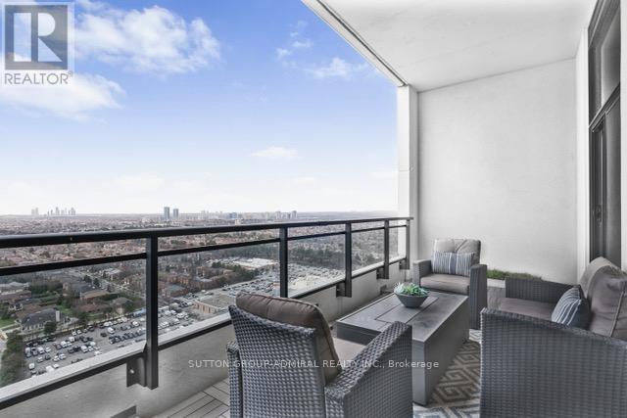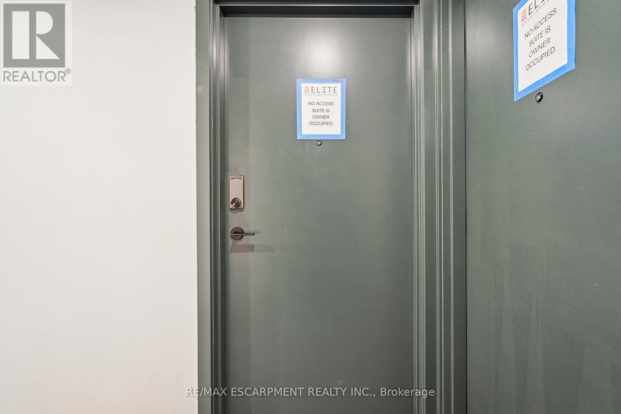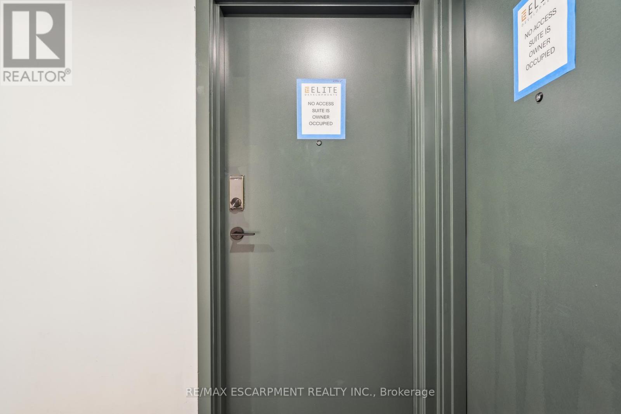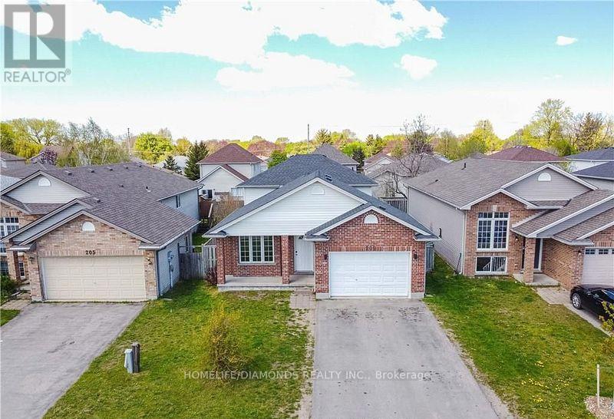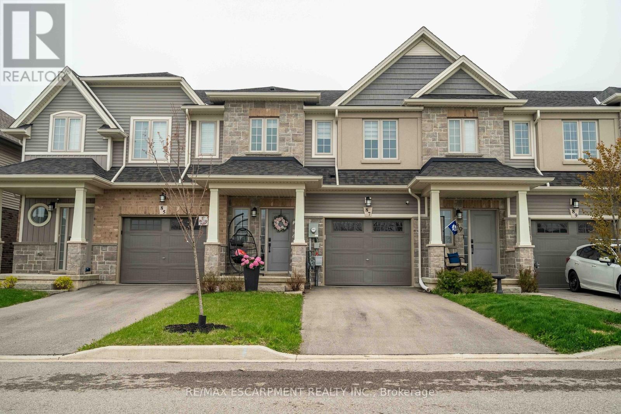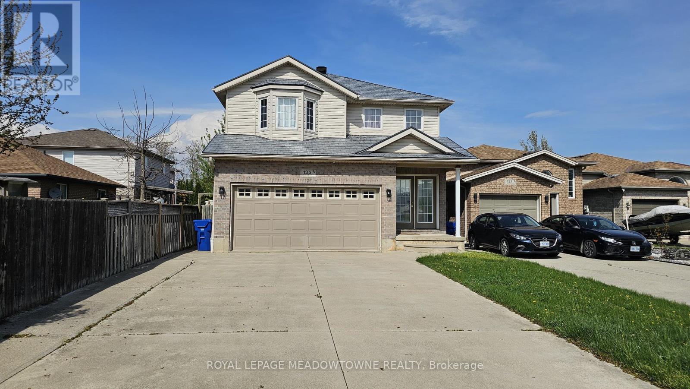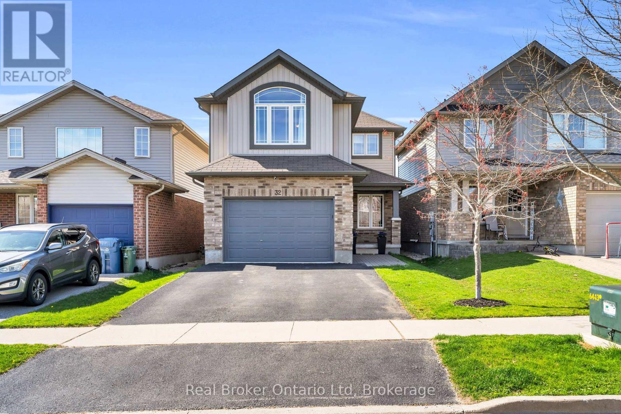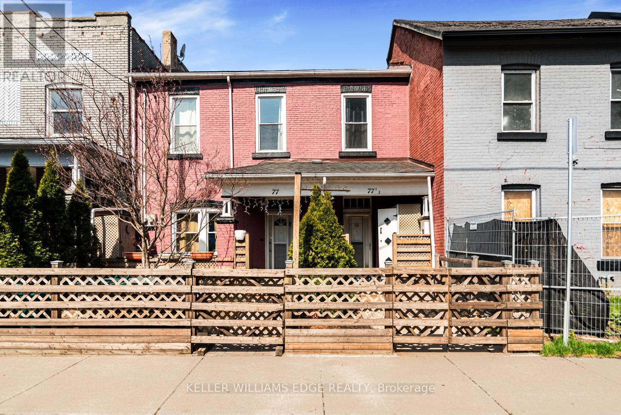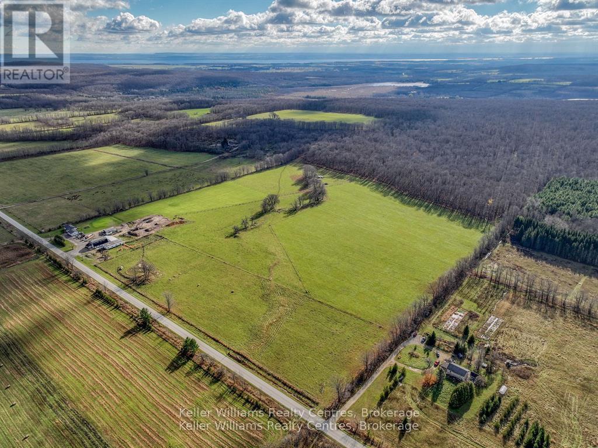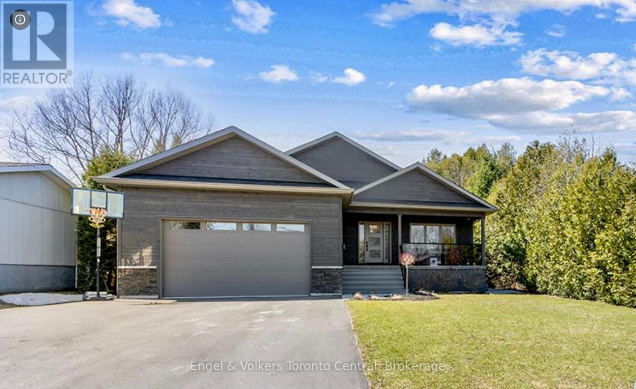77 Lighthouse Drive
Dunnville, Ontario
Welcome to this stunning waterfront home on the shores of Lake Erie, offering breathtaking panoramic views and private beach access. With over 1,500 sq. ft of living space throughout the levels, this fully winterized home features a great open concept layout. The kitchen has plenty of cabinetry and an eat-in dining room that flows into the living room featuring large windows that showcase 180-degree lake views. Patio doors lead directly onto a covered deck overlooking the Port Maitland Lighthouse, and stunning sunrises over the lake. There are three spacious bedrooms, two full bathrooms, including an ensuite. The basement is partially finished and features an additional rec room, laundry room and walks out to your lower deck for added convenience to enjoy the outdoors! Located in a prime area, you are just minutes from outdoor attractions like Port Maitland Esplanade and Pier, Port Maitland Sailing Club, and James N. Allan Provincial Park. Golfers will love Freedom Oaks Golf Club, while the Grand River Marina & Café offers the perfect spot to grab a delicious bite to eat. Plus, the City of Dunnville is just 10 minutes away, providing shopping and everyday conveniences. Whether you are looking for adventure or tranquility, this home offers the best of waterfront living—schedule your private viewing today! (id:59911)
Exp Realty
1404 - 105 George Street
Toronto, Ontario
All the essentials. All the local favourites. And bonus points for future value. This sun-filled corner unit at Post House Condos puts you right where you want to be--moments from St. Lawrence Market, the Distillery District, and St. James Park, with easy access to transit, major highways, and the waterfront. Your new favourite coffee haunt, dinner spot, weekend market, and dog park? All close by. Inside, enjoy two bedrooms in a split layout, two bathrooms, and a main living space that makes the most of its footprint without feeling tight. The kitchen's sleek and efficient. The living area's open and easy to furnish. And the balcony runs nearly the full width of the suite--basically like adding another room when the weather's nice. Building perks include a 24-hour concierge, fully equipped gym, party and meeting rooms, billiards lounge, media room, guest suites, visitor parking, plus an outdoor terrace with BBQs and gardens. Locker? Included. Parking? Also included. Walk score and transit score? Off the charts. For someone looking to live (or invest) in a neighbourhood that's on the rise, this is one of those glad I got in when I did kind of opportunities. (id:59911)
Bosley Real Estate Ltd.
2000 Rollingacres Drive
London North, Ontario
Welcome to this beautiful home located in highly sought after area of forest hill subdivision close to all amenities nearby walking to and state of art YMCA park and great schools, very close to Fanshawe College, Western University and shopping. This 3 bedroom with professionally finished basement should be a must on your list! Gleaming wood floor, tiles throughout the wet area, metal spindles with solid wood railings leading up to second floor. Double car garage with inside entry. Large window allows basement to feel very airy & bright and boasts a contemporary natural gas fireplace with tiles around. Fully fenced backyard with large deck & hot tub is entertainers delight, Gas BBQ hook up available. (id:59911)
Ipro Realty Ltd.
59 Concession 2 Concession
Kincardine, Ontario
This home and outbuilding sit on a 2.93 acre piece of land on the outskirts of Glammis, 15 minutes to the Bruce Power Nuclear Plant and 20 mins to Lake Huron's sand beaches. House is a solid 2 storey yellow brick structure that offers over 2900 sq. ft. of finished living space. From the attached mudroom you enter the eat in kitchen which is complimented with a wood and bean vaulted ceiling. Games room presently hosts a full size pool table but could be used for many other options. There is a living room and dining room with a set of solid wood pocket door for division if wanted, office on the main level has a closet so would make a great main floor bedroom, laundry, 2 pc bath and a spacious front foyer complete this level. Sitting room 2-4 pc baths, and 4 bedrooms on the 2nd level. House has a metal roof that was done in 2019, propane furnace installed in 2020. Bonus is the 35' x75' outbuilding. The present owner has approximately 1/2 of this building set up as a workshop/garage, garage door was added in 2021, the other 1/2 houses 2 newer horse stalls with room to add a 3rd + hay storage, there's 2 horse paddocks and electric fencing.. all set for you to house your horses. This property has been well cared for, simply awaits for a new owner to continue caring for it. Address says Kincardine, property is located just outside of Glammis. (id:59911)
Coldwell Banker Peter Benninger Realty
3006 - 1 Grandview Avenue
Markham, Ontario
This stunning 1,275 sq. ft.(1127 + Balcony 148 Sqft) Sub-Penthouse Offers 10 ft Ceilings. Unit Comes With 2 Owned Parking Spaces ( 1 Prewired For An Electric Vehicle) And A large Locker. One Of The Best Features Of This Unit IS The Beautiful Terrace Balcony With An Unprecedented, Unobstructed View, And Den Easily Converts To A 3rd Bedroom Or Private Office With Built-In Murphy Bed & Shelving. Also Only 5 Units On This Floor/Level. Leed Gold Certified. List Of Upgrades includes Granite Kitchen Counter And Island, Built-In Appliances, Evberwood Flooring, Heated Bathroom Floors, All Faucet Hardware, Mirrored Closets, Zebra Blinds, Closet Organizers. This Prestigious Building Includes, Gym, Yoga, Sauna, Bbqs, Terrace, Lounge, Library, Theatre, And A Prep Kitchen For Your Entertaining Needs. Dual Control Zones For Heating And A/C. A Short Walk To The Bus Station And New Underground Subway To Come In The Next Few Years. (id:59911)
Sutton Group-Admiral Realty Inc.
6605 County Road 21
Essa, Ontario
Your Private Paradise Awaits! Discover this stunning custom-built Lindal home on 23.8 acres of pure serenity. With 1,990 sq ft of finished living space, it’s ideal for families, nature lovers, or anyone seeking privacy and room to explore. Step into the great room with its soaring cathedral ceilings, exposed beams, and floor-to-ceiling windows that overlook the backyard. The gas fireplace with its stunning stone finish makes this the perfect spot to unwind. The chef’s kitchen features custom cabinetry, granite countertops, a large island, stainless steel appliances, and a walkout to a new composite deck. Outside, enjoy outdoor dining and living areas along with an incredible fire pit area for unforgettable nights with family and friends. The main floor includes two spacious bedrooms, a 3-piece bathroom, and a functional laundry/mudroom that leads to a covered deck—a peaceful spot for your morning coffee or evening chats. Upstairs, the primary suite is a true retreat with vaulted ceilings, a 4-piece ensuite, and an incredible walk-in closet. A charming loft area offers the perfect space for an office, reading nook, or lounge. Outdoor enthusiasts will love the private trails—over 1.5 km of pathways through the trees, perfect for hiking, ATVs, or dirt bikes. The detached 1,240 sq ft heated garage/shop is perfect for storing vehicles, tools, or toys, while the fully paved driveway and large cleared area behind the home provide ample space for work or play. This home’s stone and brick exterior, post-and-beam accents, and thoughtful finishes offer charm and functionality. Located close to nearby cities Barrie and Alliston, yet offering unmatched privacy, it’s ideal for families, outdoor enthusiasts, or tradespeople looking for space to work and live. (id:59911)
Engel & Volkers Barrie Brokerage
206 - 575 Conklin Road
Brantford, Ontario
Experience refined living in this brand-new, one-bedroom corner condo, where modern design meets everyday functionality. The open-concept layout seamlessly integrates the living, dining, and kitchen areas, creating an inviting space bathed in natural light from the expansive floor-to-ceiling windows. The kitchen is a culinary enthusiast's dream, featuring sleek stainless-steel appliances, a spacious island perfect for entertaining, and ample cabinetry for all your storage needs. Step out onto the generous wrap-around balcony, offering panoramic views and an ideal setting for morning coffees or evening relaxation. The bedroom is a tranquil retreat, boasting its own floor-to-ceiling window that floods the space with light, enhancing the serene ambiance. A well-appointed bathroom and in-suite laundry add to the convenience of this exceptional unit. Residents enjoy an array of premium amenities, including 24/7 concierge service, a yoga studio, movie theatre, party room, rooftop terrace with BBQ facilities, bike storage, dog wash station, and EV charging stations. Additional perks include a dedicated underground parking space and a private storage locker. Situated with easy access to major highways, top-rated schools, and the scenic Grand River trails, this condo offers the perfect blend of urban convenience and natural beauty. Embrace a lifestyle of elegance and comfort in Brantford's sought-after community. Tenant is responsible for utilities excluding water. (id:59911)
RE/MAX Escarpment Realty Inc.
306 - 575 Conklin Road
Brantford, Ontario
Experience refined living in this brand-new, one-bedroom corner condo, where modern design meets everyday functionality. The open-concept layout seamlessly integrates the living, dining, and kitchen areas, creating an inviting space bathed in natural light from the expansive floor-to-ceiling windows. The kitchen is a culinary enthusiast's dream, featuring sleek stainless-steel appliances, a spacious island perfect for entertaining, and ample cabinetry for all your storage needs. Step out onto the generous wrap-around balcony, offering panoramic views and an ideal setting for morning coffees or evening relaxation. The bedroom is a tranquil retreat, boasting its own floor-to-ceiling window that floods the space with light, enhancing the serene ambiance. A well-appointed bathroom and in-suite laundry add to the convenience of this exceptional unit. Residents enjoy an array of premium amenities, including 24/7 concierge service, a yoga studio, movie theatre, party room, rooftop terrace with BBQ facilities, bike storage, dog wash station, and EV charging stations. Additional perks include a dedicated underground parking space and a private storage locker. Situated with easy access to major highways, top-rated schools, and the scenic Grand River trails, this condo offers the perfect blend of urban convenience and natural beauty. Embrace a lifestyle of elegance and comfort in Brantford's sought-after community. (id:59911)
RE/MAX Escarpment Realty Inc.
209 Thurman Circle
London East, Ontario
This clean and well-kept home is ideally located just minutes by bus to Fanshawe College, with groceries, shopping, and downtown amenities nearby. Featuring vaulted ceilings in the kitchen, a double car garage, ample parking, and a fully fenced backyard, this property offers both comfort and convenience in a desirable area. (id:59911)
Homelife/diamonds Realty Inc.
91 And 95 Matthew Street
Marmora And Lake, Ontario
Welcone to 91-91 Marmora St, Marmora and Lakes. Property Ideally Located Right In The Heart Of Marmora, Beautiful Town Surrounded By Lakes And Trails. 45 Minute Drive To Peterborough. Property Includes Rental Detached Home (4br, 2 w/r, Living, Open Concept) + Well Functional Restaurant (Price Includes Equipment in "As Is" Condition) Inventory Not Included. Live And Work In The Same Place. Income Potential. (id:59911)
RE/MAX Royal Properties Realty
2 - 6049 Culp Street
Niagara Falls, Ontario
Discover comfortable living in this charming 2-bedroom, 1-bathroom apartment located in a quiet residential neighborhood of Niagara Falls. This well-maintained unit includes heat, water, hydro, and one parking spot offering exceptional value and convenience. Situated just minutes from the vibrant Queen Street Arts and Culture District, youll enjoy easy access to local galleries, cafés, and live performances at the historic Seneca Queen Theatre. The iconic Clifton Hill entertainment area, featuring attractions like the Niagara SkyWheel and Ripleys Believe It or Not! Museum, is also nearby. Commuters will appreciate the proximity to major routes, including the QEW and Highway 420, as well as public transit options. The scenic Niagara Parkway, offering picturesque views along the Niagara River, is easily accessible for leisurely drives or bike rides. Ideal for professionals, couples, or small families seeking a blend of tranquility and urban convenience. (id:59911)
Exp Realty
104 Fairholt Road
Hamilton, Ontario
Nestled in the heart of Hamilton Centre, this meticulously renovated 2.5-storey brick home seamlessly blends modern comfort with timeless charm. Offering 4+2 bedrooms and 4+1 baths, it provides generous space and versatility ideal for growing families or multi-generational living. Inside, engineered hardwood flooring extends across the main, second, and third floors, enhancing the home's warm and inviting atmosphere. The main level boasts a bright, open-concept living space, perfect for both relaxing and hosting. Step outside to the beautifully updated backyard, where a spacious covered wooden deck is located. The fully finished basement, complete with a separate side entrance, adds even more flexibility. With two additional bedrooms and a full bath, it presents an excellent opportunity for a guest suite or a private home office. Modern upgrades include a 200-amp electrical service and ample storage throughout. Every renovation has been completed with exceptional detail. Beyond the home's features, the location is truly unbeatable. Situated in the charming Stipley neighborhood, this home is just minutes from essential amenities, including No Frills, Canadian Tire, and other major retailers. Commuters will appreciate the easy access to downtown Hamilton, with convenient transit options and major routes nearby. Whether youre looking for a beautiful family home or a property with income potential, this is an opportunity not to be missed. (id:59911)
Right At Home Realty
328 Vincent Drive
North Dumfries, Ontario
Check out this IMMACULATELY kept semi in the quaint village of Ayr! Come though the front door and get welcomed by a carpet-free open concept main floor. The large living room features pot lights, sliding door to the back yard. This beautiful semi was built in 2012 with just over 1,500 square feet and it even includes your own personal oasis in the backyard!! The stunning IN-GROUND POOL was built just under 9 years ago and its ready for the next family to use!! The Main Floor Features Open Concept Living Along With S/S Appliances In The Kitchen, Gas Burning Stove, & A Breakfast Bar Overlooking The Walkout To Your Massive Private Backyard. And finished basement with 1 bed and 3 pc bathroom. (id:59911)
Homelife Landmark Realty Inc.
928 Manorbrook Court
Kitchener, Ontario
Situated on a quiet court in desirable Doon South, this nearly 2,700 sq ft updated carpet-free walkout home features elevated finishes & a private backyard built for entertaining. Check out our TOP 7 reasons why you'll want to make this house your home! #7: PRIME DOON SOUTH LOCATION: Located on a quiet cul-de-sac in the heart of Doon South, youre minutes from top-rated schools, Conestoga College, parks & Hwy 401. #6: CURB APPEAL An exposed aggregate walkway and double-wide driveway lead to a grand stone-and-brick exterior with an inviting front porch. #5: BRIGHT & BALANCED MAIN FLOOR The spacious main floor is functional and carpet-free, with hardwood and tile flooring & California shutters throughout. The living room has large windows & a gas fireplace set against a custom wood feature wall and built-ins.#4: SPACIOUS EAT-IN KITCHEN The kitchen features abundant cabinetry with crown moulding, quartz countertops & a large island. A formal dining room with a tray ceiling and dual accent walls provides a more polished vibe.#3: LOW-MAINTENANCE BACKYARD The fully fenced, low-maintenance backyard is built for both privacy and ease. The 2nd-floor covered deck with privacy louvres spans the full width of the house, plus a lower-level walkout covered patio. #2: BRIGHT & SPACIOUS BEDROOMS Upstairs, there are 4 carpet-free bedrooms & a 2nd-level laundry room. The primary suite is a standout, with French doors, a designer accent wall, dual walk-in closets and a 5-piece ensuite. #1: WALKOUT BASEMENT WITH IN-LAW POTENTIAL: Theres a large rec room with a three-sided gas fireplace, a kitchenette with breakfast bar and granite countertops, room for a home office or gym, and a fifth bedroom with French doors and a walk-in closet. Youll also find a 3-piece bathroom with a shower, plenty of storage, and a second laundry room. From this versatile and fully finished lower level, walk out directly to the covered exposed aggregate patio and enjoy easy access to the backyard. (id:59911)
RE/MAX Twin City Realty Inc.
87 Beasley Grove
Hamilton, Ontario
Welcome to this stunning executive townhome, ideally situated on a quiet cul-de-sac in the prestigious Tiffany Hill community. With no front neighbours and NO CONDO FEES, this completely freehold home is loaded with upgrades and offers upscale living in a prime location. Step inside and be impressed by the floating oak staircase, upgraded flooring, designer lighting, premium taps, custom window treatments, and a gas line for your stove. The open-concept main floor features high-end wide plank flooring in the living area, tiled kitchen flooring, quartz countertops, a stylish backsplash, and an upgraded raised breakfast bar. The bright, eat-in kitchen has sliding doors leading to your private deck ideal for morning coffee or evening entertaining. Upstairs, the primary suite is a true retreat with a huge walk-in closet and spa-like ensuite bath featuring an oversized frameless glass shower, quartz counters, and upgraded tile flooring. Two additional bedrooms one with a large closet and the other with a walk-in share a spacious 4-piece bath, plus theres a bonus office/desk nook for work or study. The finished lower level includes space for a home gym, a cozy media room with a fireplace, ample storage behind barn doors, and a rough-in for a 2-piece bath. Outside, enjoy a front lawn sprinkler system and a 2-minute walk to school perfect for families. Youre also just minutes to major highways, shopping, dining, and all essential amenities. This home is a rare find luxurious, move-in ready, and waiting for you to create lasting memories. (id:59911)
RE/MAX Escarpment Realty Inc.
135 Taylor Trail
Chatham-Kent, Ontario
Step Into Comfort and Space In This Lovely 2-Storey Detached Home, Perfect For Growing Families Or Those Who Love To Entertain. Featuring 4 spacious bedrooms, a Handy 2-piece bathroom in the finished basement- There's room for everyone to live and relax comfortably. You'll love the deep, private backyard with no neighbours behind a peaceful retreat for Summer BBQ's, Kids to play, or simply to unwind. The 2-Car Garage and 4-Car Driveway (No sidewalk!) Situated in a friendly and convenient neighbourhood, It's just a 10-Minute Walk to Chatham-Kent Secondary School, and Only 5 Minutes by Car to Grocery Stores, Restaurants and Everyday Essentials. This home offers the perfect balance of space, privacy and location-ready for you to move in and make it your own. No pets allowed. (id:59911)
Royal LePage Meadowtowne Realty
19 Tulip Crescent
Norfolk, Ontario
Don't Miss The Opportunity To Live In This Brand New 4 Bedroom, 3.5 Bathroom Home by Calibrex In Family Friendly Simcoe. This 2835 Sqft. Home Is Located On a Generous 50' Lot. Luxurious Upscale Finishes Feature 9 Foot Ceilings On Main Floor, Hardwood Flooring, Oak Staircase. Open Concept Upgraded Kitchen Complete with Stone Countertops Including Undermount Sink and Large Kitchen Island, Breakfast Area and Great Room. Separate Dining Room Perfect For Entertaining and Den For Work From Home. Upper Floor Features 4 Spacious Bedrooms Including Main Bedroom Retreat With Oversized Walk In Closet and Spa Ensuite with Freestanding Bathtub, Glass Shower and Double Sinks. Convenient 2nd Floor Laundry. Short Distance To Local Amenities And Beach Just Minutes away (id:59911)
Circle Real Estate
32 Maude Lane
Guelph, Ontario
Welcome to 32 Maude Lane, a warm and inviting family home in one of Guelphs most loved neighbourhoods. Set on a quiet street in the desirable Grange community, this 4-bedroom, 3-bathroom home offers nearly 1,900 sq ft above grade plus an unspoiled basement with endless potential. From the covered front porch to the oversized fenced backyard, this home is made for memory-making. Step inside to a bright, thoughtfully designed layout with room to gather and room to grow. The heart of the home is the kitchen: functional and open, with stainless steel appliances, a gas stove, breakfast bar and direct access to the deck and yard. Off the kitchen, the cozy family room is filled with natural light, perfect for movie nights or morning coffee. The open-concept living and dining area is currently styled for shared meals, but easily adapts as your family's needs evolve. Upstairs, the primary suite offers vaulted ceilings, a picture window, 4-piece ensuite and walk-in closet. The three additional bedrooms are impressively sized and ideal for kids, guests, office space or all of the above. The lower level includes a cold room and bathroom rough-in, offering a blank canvas for your dream rec room, gym or future in-law suite. A 1.5-car garage with side-door access and private double driveway add everyday ease. This is the kind of street where kids play hockey until the sun goes down, neighbours wave from their porches, and four-legged friends are part of the daily rhythm. Its a place where childhoods are shared between backyards, a true family-friendly community filled with connection and comfort. Located close to Guelph Lake, parks, top-rated schools, and a brand-new splash pad, it offers city convenience with a peaceful, nature-connected lifestyle. It's all waiting for you on Maude Lane. (id:59911)
Real Broker Ontario Ltd
845 Brandenburg Boulevard
Waterloo, Ontario
Warm, friendly neighbourhood hosts spacious, basement apartment with separate entrance. Ideal for a single professional or a couple. Nice size bathroom and bedroom with walk-in closet. Convenient laundry space with washer and dyer. Utilities to be shared 70% - 30%. One outdoor parking spot included along with access to use backyard and bbq. Close to Costco, other shopping options along Ira Needles, parks, and restaurants. Book your showing today. Can be rented/leased FULLY furnish for 1850. (id:59911)
Royal LePage Wolle Realty
77 Cathcart Street
Hamilton, Ontario
Welcome to this updated and income-generating property located in Lower Hamilton. The upper living space has been freshly updated with new paint and flooring and offers 3 spacious bedrooms, 1 full bathroom, a large living space, a full kitchen, and convenient in-suite laundry. Bright and inviting with high ceilings, the upper unit is move-in ready and perfect for owner-occupiers or this unit can be rented out to add to the rental income.The lower living space is currently tenanted, providing immediate rental income. It offers high ceilings, 2 bedrooms, a full bathroom, a large living space, a full kitchen and convenient in-suite laundry. Each unit features a private entrance and separate living spaces, separate hydro meters and individual electric hot water tanks (owned), making this property ideal for first-time buyers looking to live upstairs while offsetting costs with rental revenue, or for investors seeking a strong addition to their portfolio.This property provides low maintenance outdoor spaces and has two cameras installed for each entrance (accessible in foyer of upper unit).This location is close to downtown, bike lanes, public transit, Hamilton General Hospital, parks, schools, shopping, and walking distance to all the great restaurants on James St North. (id:59911)
Keller Williams Edge Realty
4 Could Lane
Hamilton, Ontario
Modern Losani Freehold Town(2019). This 3 Storey Townhouse Has A Spacious Living And Dining Room. Large Master Bedroom With A 3-Pc Bath With Closet. Total Of 3 Bedrooms And 3 Bathrooms. A Mix Of Tiled Flooring, Hardwood And Carpeted Areas. Nice Kitchen Counter With Modular Cabinets. There's Also A Recreation Area And A Den In The Basement. There's A Spacious Family Room With A Sliding Door That Opens Into A Small Balcony. A Driveway And A Garage Are Also Featured. Parking For 2 Cars & Ample Visitor Parking. Additional Storage Room In Garage. Prime Location Close To Amenities, Schools & Highway Access. **POTL Fee- $80.34** (id:59911)
Circle Real Estate
463176 Concession 24 Side Road S
Georgian Bluffs, Ontario
Location, Location, Location, with Many Potential Uses. Also 50 Acres behind is For Sale [ X12094669 ] and 96 Acres beside is available to Lease. #1. "50 ACRES" Working Farm with 5 Fenced Plots for Hay/Pasture. [ 38 ACRES WORKABLE ] #2. Wedding Venue Barn & Many locations for photos. #3. Home Based Business with Store Front Already in Place. #4. Maple Syrup with Over 1500 Trees and Sugar Shack with everything needed to get started. #5 Heated Work Shop with Water for many different options. BONUS area to practice your golf game is included!! Lake Charles is just a short drive for Water Activities. Vendor Take Back Mortgage OR Rent To Own is also an Option. (id:59911)
Keller Williams Realty Centres
C- 330 - 330 Philip Street
Waterloo, Ontario
Welcome to 330 Phillip Street, Unit 330 A Prime 2-Bedroom Condo for Lease! Located just 26 meters from the University of Waterloo campus, this fantastic 2-bedroom condo in Tower 1 offers an unbeatable combination of convenience, modern living, and lifestyle amenities. Walk to all classrooms at both the University of Waterloo and Laurier University no need for transit! The unit features engineered hardwood floors, granite countertops, stainless steel appliances, en-suite laundry, and a breakfast bar for added functionality. Floor-to-ceiling windows flood the space with natural light and provide stunning city views. This fully furnished suite offers access to a state-of-the-art fitness centre, yoga studio, basketball court, sauna, study rooms, and a rooftop patio with breathtaking panoramic views. Ideally located in the heart of Waterloos tech hub, its just a short walk to numerous start-ups, tech companies, local eateries, coffee shops, parks, and grocery stores. Uptown Waterloo, known for its vibrant culture, shops, and dining, is only minutes away, along with major institutions like the Perimeter Institute and Centre for International Governance Innovation. Currently leased to reliable tenants, this is a rare opportunity to secure a strong investment property or move in and enjoy the unbeatable location and amenities! Book Your showing today. (id:59911)
RE/MAX Twin City Realty Inc.
131 Arthur Street E
Blue Mountains, Ontario
Introducing a stunning 5-bedroom, 4-bathroom executive raised bungalow in Thornbury, enhanced with a luxurious swimming pool, an eco-friendly, modern addition that transforms your backyard into a private resort. Step into an open-concept main floor bungalow featuring a chefs kitchen equipped with stainless steel appliances and an oversized centre island, perfect for entertaining. The bright and spacious great room boasts vaulted ceilings, a gas fireplace, and a large dining area that opens onto a private deck, seamlessly blending indoor and outdoor living.The serene master suite offers a spa-like bathroom with heated floors, accompanied by two additional large bedrooms and a four-piece bathroom on the main level. The fully finished lower level includes a generous family room, a fourth and fifth bedroom, and another two, four-piece bathrooms. A special bonus is the self-contained apartment or in-law suite, ideal for extended family. The backyard is a true oasis, featuring the innovative Sea Can swimming pool. Its sleek design makes it a standout addition to the property. Situated in a quiet neighbourhood, this home is just a short walk to Georgian Bay and downtown Thornbury, with easy access to schools, skiing, and golf. The oversized garage provides ample space for two vehicles and all your recreational equipment. Experience the perfect blend of modern design, comfort, and unique outdoor living in this exceptional Thornbury home. (id:59911)
Engel & Volkers Toronto Central
