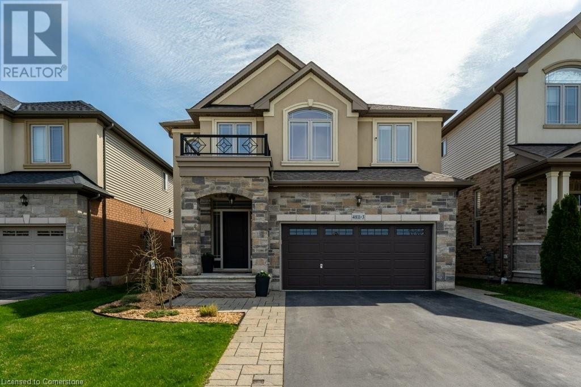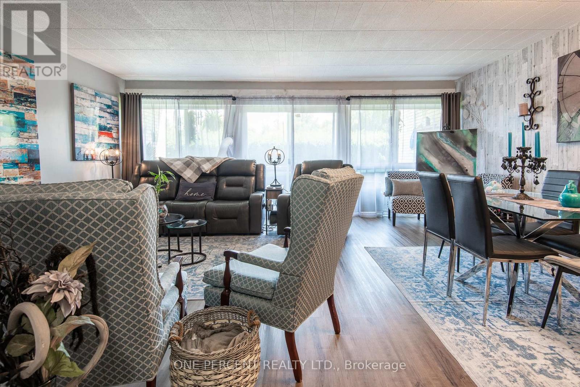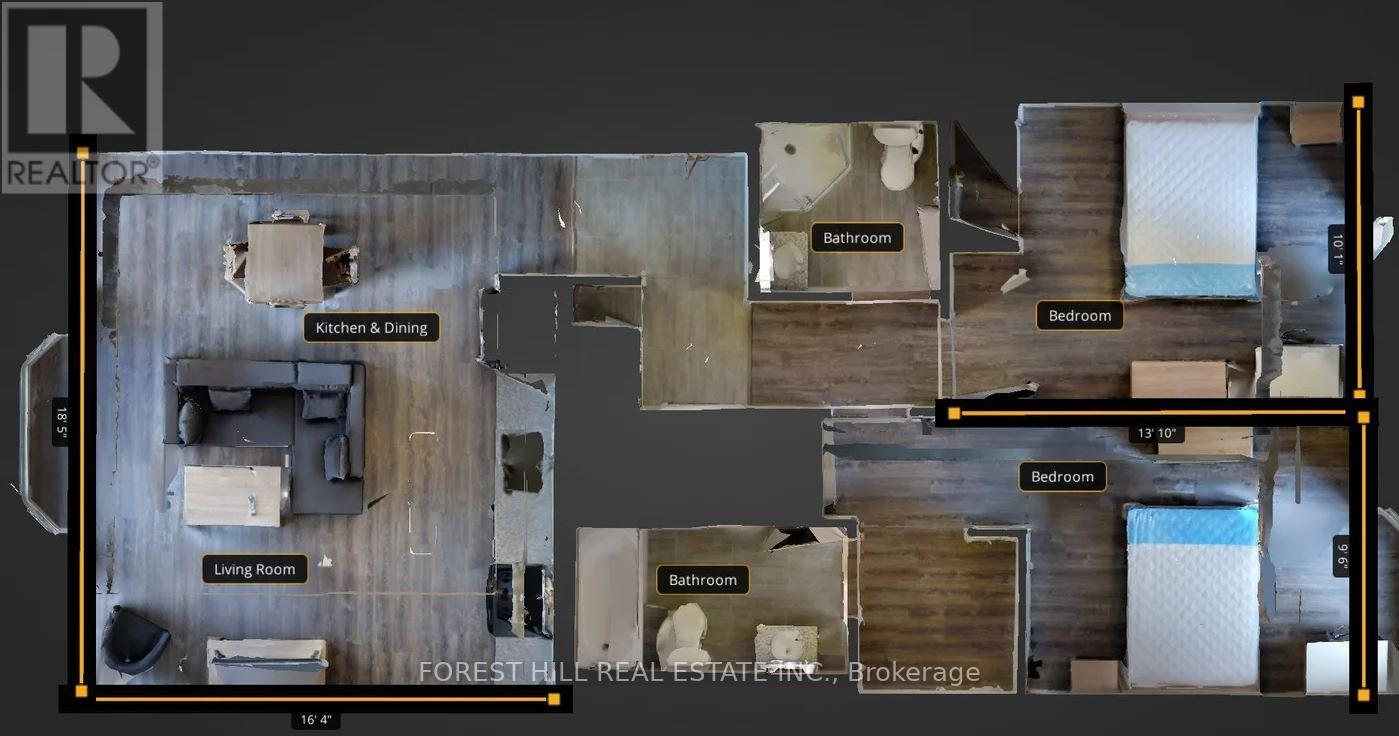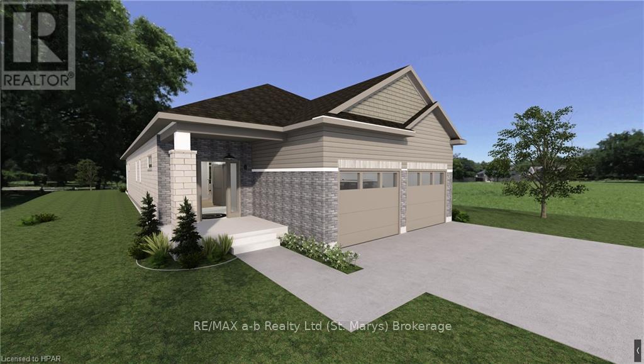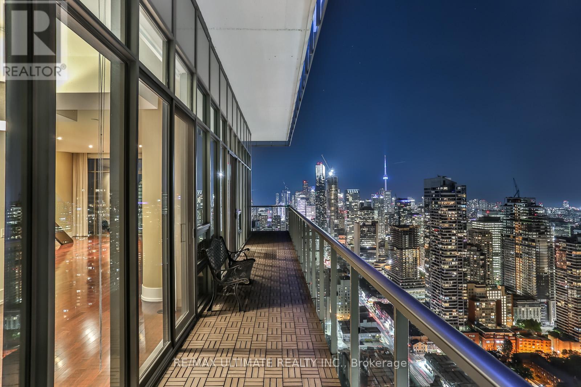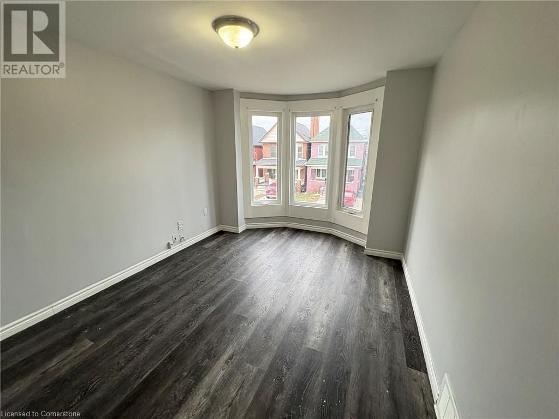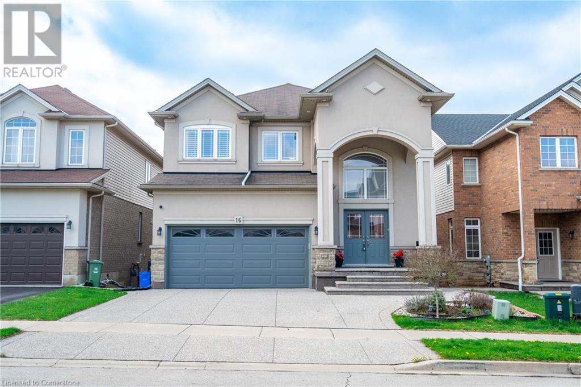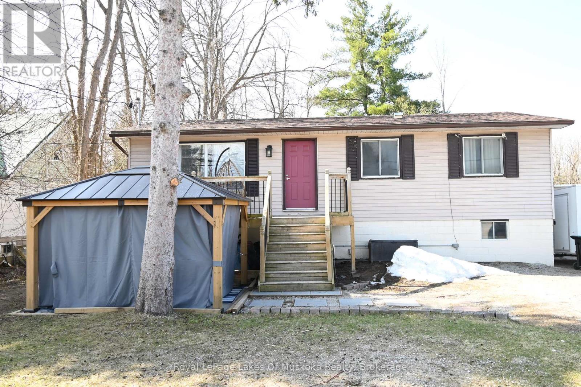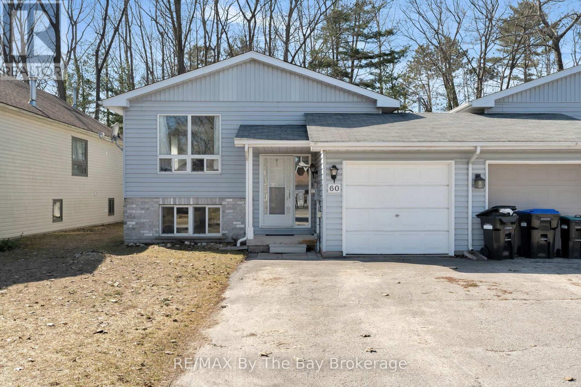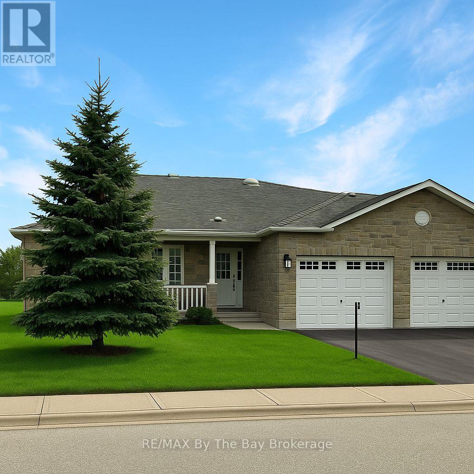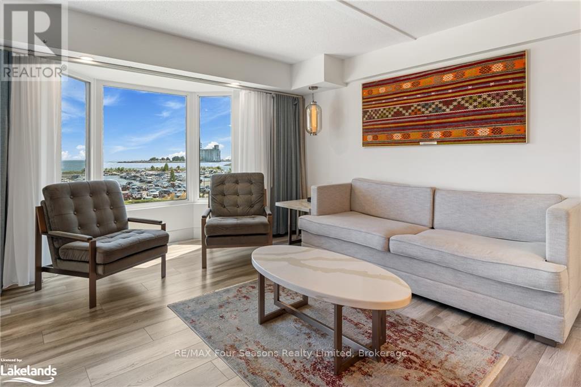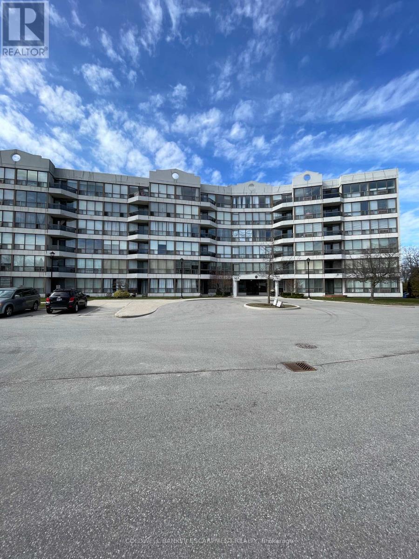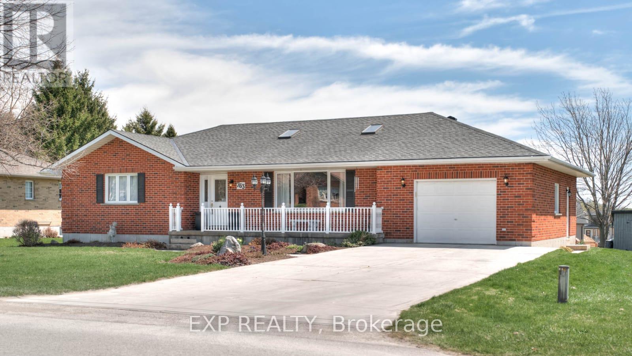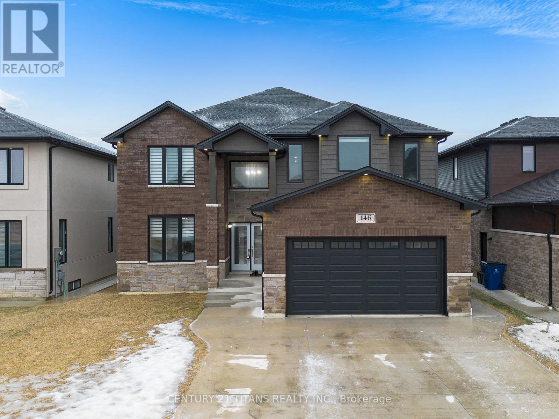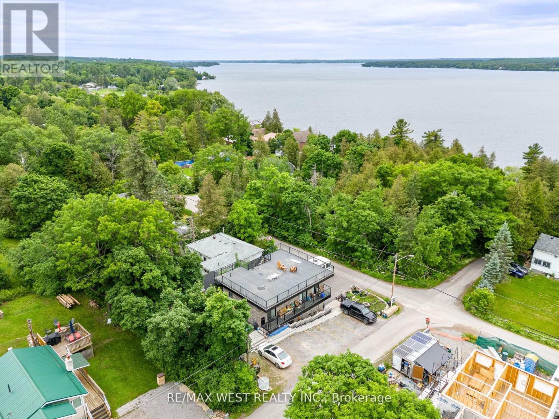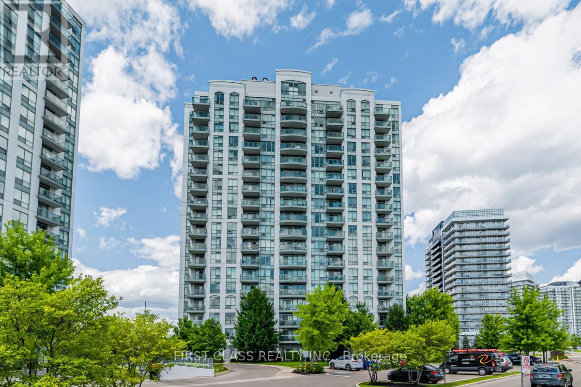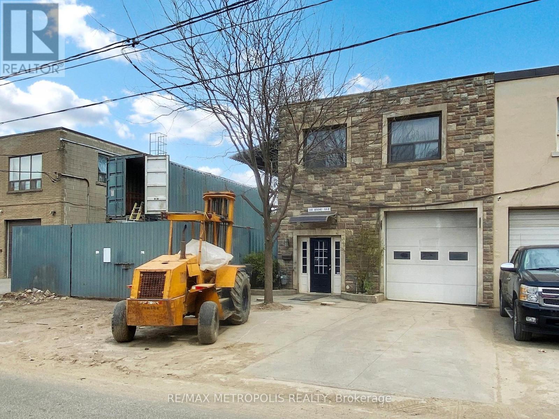5 Mulberry Lane Unit# Upper
Waterloo, Ontario
Welcome to 5 Mulberry Lane, a thoughtfully updated and well-maintained main floor unit that perfectly blends modern design with comfortable, practical living. This bright and spacious home features a carpet-free layout with three generously sized bedrooms, ideal for those seeking room to spread out. The large 5-piece bathroom offers double sinks and ample space for daily routines, while the convenience of in-suite laundry adds to the ease of living. At the heart of the home is an oversized kitchen designed to impress, complete with a substantial quartz-countertop island that provides both function and style, sleek stainless steel appliances, and contemporary cabinetry that ties the space together beautifully. The open-concept layout creates a natural flow from the kitchen into the living area, making it the ideal space for entertaining or simply relaxing at home. Sunlight pours in through the large front windows and the glass patio doors at the back, which open to a private deck—perfect for enjoying warm summer days or quiet evenings outdoors. With two driveway parking spots included, as well as front-lawn care and snow removal fully managed for you, daily life is made that much easier. The home is ideally situated in a highly accessible area, just steps from public transit routes along University and Erb, making commuting simple and convenient. You'll also find yourself within a short distance to the University of Waterloo, Wilfrid Laurier University, Conestoga College, parks, cafes, restaurants, a variety of shopping options and grocery stores. Available June 16th, 2025. Tenant is responsible for 60% of all utilities. Don’t miss your chance to call this beautifully updated space home—schedule your private showing today! (id:59911)
Royal LePage Wolle Realty
4811-3 Northgate Crescent
Beamsville, Ontario
Welcome to 4811-3 Northgate Cr. in the charming town of Beamsville, with over 3000 square feet of living space this home offers a perfect blend of comfort and style. Finished on all levels, this residence provides ample space for families to grow and entertain. Situated on a generously-sized fully fenced lot, the property offers an amazing lot with patio and professional installed pergola right off the kitchen. The interior boasts modern finishes, with an open-concept layout that seamlessly connects living areas, creating a warm and inviting atmosphere. Whether you're enjoying a quiet evening at home or hosting a gathering, this Beamsville gem caters to all your lifestyle needs with large family room, formal dining room and large eat in kitchen! 4 great sized bedrooms awaits the growing family. Some notable upgrades, granite countertops, backsplash, under cabinet lighting, hardscape patio to rear yard 2021. Enjoy the few minute walk to the Splash pad all summer long and cooling rink in the winter at Hillary Bald Park! Move to Beamsville to enjoy the wineries, restaurants, and activities for kids and adults of all ages! Commuters look here where the Go Bus stop is just few minutes drive away! (id:59911)
RE/MAX Escarpment Realty Inc.
103 - 105 Conroy Crescent
Guelph, Ontario
Discover the charm of this ground-level, 2-bedroom unit, situated in one of Guelph's most peaceful and affordable neighbourhoods. Ideal for first-time home buyers, downsizers, and investors alike, this home offers a blend of comfort and modern updates. Inside, you will find a spacious living area, tastefully refreshed with contemporary touches. Both bedrooms are generously sized with ample closet space to accommodate your storage needs. The kitchen has been stylishly updated with stainless-steel appliances and modern fixtures. The open-concept living and dining area is flooded with natural light and features a sliding glass door that leads to your private, enclosed balcony, perfect for enjoying your morning coffee or unwinding after a long day. Fresh paint, modern lighting, and new flooring enhance the units appeal, creating a move-in ready space. Enjoy the vibrant lifestyle this location offers with shopping, recreation, and popular restaurants just minutes away. Commuters will appreciate the easy access to Hanlon Pkwy and the convenience of direct bus service to the University of Guelph right across the street! For those who love the outdoors, hiking trails and parks are just steps away and provide the perfect setting for relaxation and leisure activities. (id:59911)
One Percent Realty Ltd.
108 - 253 Albert Street
Waterloo, Ontario
Welcome to the Ivy Towns. One of the best off-campus condo's in Uptown Waterloo. Less than 5 minutes walk to the University of Waterloo and Wilfrid Laurier. Shopping, restaurants and many other offerings are within easy walking distance as well. These modern and beautifully appointed condo's feature vaulted ceilings, huge windows and an open-concept living area. With two spacious bedrooms, two bathrooms, a private terrace and in-suite laundry along with private parking, this unit has everything needed to call home. A beautiful rooftop garden and terrace is an added bonus space for residents as well. Currently leased for $2,600 monthly, this is a great investment opportunity or a wonderful place to call home for yourself! (id:59911)
Forest Hill Real Estate Inc.
1006 - 104 Garment Street
Kitchener, Ontario
Location Location! Welcome to The Garment Street Condos! Whether you are a first time buyer, downsizer, or investor, this is the perfect place for YOU! This bright and open condo boasts an upgraded kitchen, laundry with FULL SIZE machines, private balcony and a HUGE den with large w/i closet which can easily be used as a nursery, kids room or an actual home office. Enjoy resort like amenities including a rooftop terrace featuring a pool, basketball court, lounge area, and bbq's. This is the perfect spot to entertain, or unwind after your busy day. You can also enjoy the theatre, and say good bye to your pricey gym membership, and enjoy your onsite facilities. Located steps to Uni. Of Waterloo School Of Pharmacy, McMaster Med, and numerous tech industries including Google. Close to shopping, restaurants and parks, easy access to major highways, and public transit just steps from your door. Have your own car? Enjoy your owned, underground parking spot! (id:59911)
Sutton Group-Admiral Realty Inc.
119 Glass Street
St. Marys, Ontario
Build your dream home with Teahen Homes! With only 2 lots left you can customize your desired floor plan to fit either lot or we are proposing a 1550 sq ft bungalow exhibiting a brick and stone exterior, with a covered front porch. This floor plan displays a well laid out main floor featuring a spacious kitchen, with island, main floor laundry, and spacious living room dining room, ensuring both functionality and comfort. The primary bedroom boasts his and hers closets, providing ample storage, and a beautiful 4 piece ensuite bathroom. Picture yourself enjoying peaceful evenings on the rear covered deck, which seamlessly blends the indoor and outdoor living spaces. As an added bonus, the basement will be partially finished with a rec room, additional bedroom, and a well-appointed 3 piece bathroom. Elevate your lifestyle with this exceptional custom Teahen Home. TO BE BUILT. (id:59911)
RE/MAX A-B Realty Ltd
4602 - 33 Charles Street E
Toronto, Ontario
Come home to breathtaking, unobstructed views of Downtown Toronto and Lake Ontario in this luxurious two-storey residence at Casa Condos. This exceptional unit features two generously sized, split-layout bedrooms - each with its own ensuite bath - offering privacy and comfort. The open-concept living and entertaining area is highlighted by a striking staircase that adds architectural flair and leads to the upper level. (id:59911)
RE/MAX Ultimate Realty Inc.
18 Barnesdale Avenue N Unit# 2
Hamilton, Ontario
This cozy 2-bedroom unit offers a comfortable and inviting space to call home. The living room features charming bay windows that fill the area with natural light, providing an excellent space to create your ideal living area. Both bedrooms are generously sized, easily accommodating queen-sized beds for a restful retreat. The separate kitchen is thoughtfully designed, with direct access to a small private balcony - the perfect spot to enjoy your morning coffee or unwind in the fresh air. Completing this unit is a 4-piece bathroom and the convenience of shared laundry facilities located in the basement. Shared laundry in basement (id:59911)
RE/MAX Escarpment Realty Inc.
16 Edgehill Drive
Hamilton, Ontario
Enjoy the feel of suburban living with city convenience in this beautifully maintained home on Hamilton’s West Mountain—just a minute from Ancaster’s shops, schools, and transit. Featuring 4 spacious bedrooms with gleaming hardwood floors and an updated ensuite off the primary, this home offers both comfort and functionality. The main floor includes a formal dining room and a cozy family room with a gas fireplace. The fully finished walk-out basement is ideal for extended family or in-law living, complete with 2 additional bedrooms—each with a private 3-piece ensuite—a second kitchen, rec room, and laundry room. Landscaped gardens add charm to the private backyard. (id:59911)
RE/MAX Escarpment Golfi Realty Inc.
8304 County Rd. 169 Road
Severn, Ontario
Conveniently located in the quaint village of Washago this charming, raised bungalow has had several recent upgrades. The gleaming modern kitchen has been completely refurbished from top to bottom with new cupboards, countertops, stainless steel appliances, window and patio doors. Enjoy the warm glow from the propane fireplace in the serene livingroom while immersed in a good book. A few of the featured finishes include laminate flooring, LED pot lighting, wainscotting and freshly painted with opening the wall to lead into the kitchen and side door to the plumbed in BBQ and backyard. The main 4-piece bathroom has also had a refresh with the vanity and fixtures. There are three main floor bedrooms with an additional fourth bedroom in the lower level along with an ample sized rec room for a games area and to cozy up by the propane fireplace for movie night. The generous backyard is fully fenced with a pool and play area for the kids and ideal for a train buff, where you will enjoy watching the train go by. Just a quick stroll to Centennial Park to a beautiful beach, playground and picnic shelter or to launch your watercraft and head out on Lake Couchiching for the day. Ideally located within a few minutes' drive to Hwy. 11 and halfway between Orillia and Gravenhurst. You can enjoy a game of golf or a show at Casino Rama nearby or walk to the shops and restaurants in scenic Washago for an enjoyable meal or shopping experience. The gazebo contains a hot tub which both can be purchased separately if desired. (id:59911)
Royal LePage Lakes Of Muskoka Realty
60 Dyer Drive
Wasaga Beach, Ontario
Welcome Home to 60 Dyer Drive Located In Wasaga Beach! This Well-Maintained 4 Bedroom Semi-Detached Home Is Perfectly Situated Close To Schools, Walking Trails, And Amenities. Featuring A Bright Main Floor, The Open-Concept Kitchen And Living Room Is Ideal For Family Gatherings. Two Spacious Bedrooms On Main Floor. Enjoy The Additional Living Space In The Finished Basement With Two Bedrooms And Bathroom. Newer Furnace, A/C And Tankless Water Heater. This Well Maintained Home Is A Great Opportunity For First Time Home Buyers Or Families. (id:59911)
RE/MAX By The Bay Brokerage
46930 Sparta Line
Central Elgin, Ontario
Discover the charm of this 1500-square-foot bungalow nestled on 1.38 acres of serene countryside. This fully renovated 3-bedroom, 2-bathroom home offers the perfect blend of modern comfort and natural beauty. Ideal for hosting family gatherings, the spacious open-concept design ensures a seamless flow between the kitchen, dining, and living areas. The upgraded GCW/Casey kitchen features designer cabinetry, pull-out drawers can increase space to work with and make it easier to access stored items.Cork floors and a stunning quartz-top island, serving as the heart of the home and a perfect spot to overlook the picturesque fields. Relaxation is a given with a private hot tub on the upper back deck, while the walk-out basement provides a vast, fully-finished space complete with a cozy gas fireplace, a built in wet bar for entertaining and an oversized laundry area with access to a lower level double garage. Nature enthusiasts will appreciate the tranquility of the surroundings, with fields and trees enveloping the property.Step into the backyard oasis and find the perfect spot for enjoying beautiful evenings: a pergola with a covered seating area, complete with a fire pit for cozy winter fires. Entertain guests or unwind in this charming space, enhancing the outdoor experience.Located only 15 minutes from Port Stanley, this property offers proximity to local gems such as the popular Sparta candle store, the fragrant lavender farm, and the charming Quai De Vin Winery. Seize the opportunity to entertain and unwind in this extraordinary home where every detail has been thoughtfully executed. (id:59911)
Exp Realty
180 Pine Street S
Thorold, Ontario
RENOVATED TURN KEY DUPLEX. Recently renovated from top to bottom. With modern upgrades throughout, making it a true turnkey solution for buyers. This legal, licensed duplex is a fantastic investment opportunity or an ideal home for multi-generational living.The main unit is currently vacant, move in ready and offers a brand-new kitchen boasting quartz countertops, stainless steel appliances, and ample cabinetry. The spacious layout features three bedrooms and two bathrooms, perfect for a family or long-term tenants. The unit has been freshly painted and updated with new flooring. This unit also features a partly finished basement that adds valuable living space. Additionally, in-unit laundry provides ultimate convenience. The lower unit is currently rented for $2,000 per month plus hydro. The upper unit is a bright and airy two-bedroom, one-bathroom space, featuring a large kitchen with modern finishes. Like the main unit, it has been recently updated offering a move-in-ready experience for tenants or extended family, can generate rental income of $1550/month. Located in a prime area, this duplex is close to public transit, universities, and major highways, ensuring easy access to everything tenants or homeowners might need. With its stylish renovations, separate living spaces, and excellent location, this property is a must-see for investors and buyers alike. (id:59911)
Keller Williams Real Estate Associates
1 Garden Grove Crescent
Wasaga Beach, Ontario
BEAUTIFUL, WELL MAINTAINED END UNIT IN SOUGHT AFTER COUNTRY MEADOWS (AN AGE QUALIFIED COMMUNITY). ENJOY ON-SITE GOLF, OUTDOOR POOL AND CLUBHOUSE WITH AMPLE GUEST PARKING. THIS UNIT IS BRIGHT, PRIVATE, PET FREE, SMOKE FREE WITH 3 EXTRA LIGHT FILLED WINDOWS, 2 SOLAR TUBES, NEUTRAL AND TASTEFUL DECOR, UPGRADED CUPBOARDS, BREAKFAST BAR, CROWN MOULDING, CALIFORNIA SHUTTERS AND MORE. 6 APPLIANCES INCLUDED, EXTRA LONG SINGLE GARAGE FOR STORAGE OR TOOL BENCH. HUGE COMPOSITE DECK WITH NAT GAS BBQ HOOKUP OVERLOOKING PRIVATE YARD AREA AND THE POND BEYOND! TRY YOUR OFFER TODAY! FEES FOR NEW OWNER ARE LAND LEASE $800/MO; LAND TAXES $39.25; HOUSE TAXES $134.08/MO; TOTAL $973.33 per month. (id:59911)
RE/MAX By The Bay Brokerage
4404-4406 - 9 Harbour Street E
Collingwood, Ontario
Wouldn't you like to enjoy a vacation property that has the fees paid already for up to 5 years? This 3 week G5fractional ownership for weeks 29-30-45, with a spectacular view of Georgian Bay and historic Collingwood grain terminals could be yours. With the ability to trade, rent, or use your weeks somewhere else in the world, this type of ownership give you lots of flexibility for your choice of vacation you'd like to enjoy! While using both units you may sleep up to 8 people or just use one side for 3 weeks and get up to 3 more weeks for the other unit. Come enjoy golfing, tennis, hot tub, spa, sauna, pool, waterfront restaurant, soon to be movie theatre and much more. These are only some of the amenities this resort has to offer. (id:59911)
RE/MAX Four Seasons Realty Limited
105 - 107 Bagot Street
Guelph, Ontario
Are you ready for home ownership? Heres your start. Ideally located for commuting whether by car or transit. This boutique sized building is quiet and very well maintained. Your condo has a patio just off the living room with lots of shade from the trees. Theres a large primary bedroom with ample closets and a full sized bath. Carpet free. Laundry is ensuite as well.There is easy access to the Hanlon or north to Highway 7 for commuters. Its 15 minutes to 401 and 10 minutes to University of Guelph campus. Malls, restaurants and services are within minutes of your new home. Everything in this home is updated and easy to maintain. (id:59911)
Coldwell Banker Escarpment Realty
763 Sports Drive
Huron East, Ontario
Welcome to 763 Sports Drive, a charming 3 + 1 bedroom, 2.5 bathroom bungalow in the heart of Brussels, Ontario. Lovingly maintained by its original owners, this inviting home offers the perfect blend of small-town charm and modern convenience. Inside, natural light fills the large living area, creating a warm and welcoming atmosphere. The main floor features three generous bedrooms, a 5-piece bathroom, and a convenient 2-piece bathroom with a laundry area. The well-appointed kitchen, ideal for family meals and gatherings, opens to the backyard with a walkout, creating a seamless transition between indoor and outdoor living. Downstairs, the fully finished basement provides extended living space with a spacious recreation room, an additional bedroom, and a bathroom. With a private entrance from the 1.5-car garage, this lower level offers exciting potential for a rental unit or in-law suite. Outside, enjoy a well-maintained yard and a large driveway with parking for four vehicles. Located on a picturesque street, the home is just moments from the arena, parks, and community pool, making it perfect for an active lifestyle. 763 Sports Drive is more than a home - it's a place to create lasting memories. Book a private showing today to experience all this wonderful property has to offer. (id:59911)
Exp Realty
146 Tuscany Trail
Chatham-Kent, Ontario
Welcome to this new 2-story home built in 2023 by Levant Homes in a desirable Chatham development. With 2,836 sq. ft. of quality craftsmanship, it boasts stone, brick, and vinyl siding. Step through the grand double doors into an inviting foyer, leading to a spacious living/dining area and cozy family room with fireplace. The gourmet kitchen features custom upgrades and quartz countertops. Also on the main floor: an office (or extra bedroom) and half bath. Upstairs, the luxurious primary suite offers a huge walk-in closet and spa-like Ensuite with a tiled shower and soaker tub. The second floor also includes three large bedrooms, a second Ensuite, third full bath, and laundry room. Enjoy engineered hardwood flooring, with tile in the kitchen, bathrooms, and laundry. Outside, a concrete driveway, covered patio, and sodded yard complete the home. The unfinished basement includes a bath rough-in for future potential. Includes a Tarion Warranty for peace of mind.. (id:59911)
Century 21 Titans Realty Inc.
31 Silver Birch Street
Kawartha Lakes, Ontario
Large Custom Fully Stoned House Located off the shores of Sturgeon Lake in the Kawarthas In The Popular Lake-Side Village Of Thurstonia, This property features 3 Bedrooms And 2 Bathrooms Upstairs And 1 Bedroom, 1 bath On The Lower Level With Walk-Out. 2 Full Kitchens. Beautiful Modern Elevation With 9 Ft Ceilings. Also features a massive rooftop patio designed to have another floor added currently a 1400 sq foot roof top patio offering 360 degree views of the lake, sunsets and nature! Extensive Wrap Around Glass Railings And Heated Sidewalks. 2 Car Garage With 10 Ft Ceilings For Hoist And Access To Lower Level. Beautiful Koi Pond. (id:59911)
RE/MAX West Realty Inc.
2104 - 70 Princess Street
Toronto, Ontario
Seize this rare chance to own a 2 bedroom, 2 bathroom in a brand-new suite at Time & Space by Pemberton, ideally situated at Front St E and Sherbourne. As a true resale, there are no extra closing costs, giving you added peace of mind. This sought-after unit features an east-facing view, a balcony, 9-foot ceilings, and high-end finishes. Residents enjoy top-tier amenities such as an infinity pool, rooftop cabanas, BBQ area, games room, gym, yoga studio, party room, and more. Just steps from the Financial District and St. Lawrence Market, this is premium urban living. (id:59911)
RE/MAX Crossroads Realty Inc.
7 Southbury Manor Drive
Caledon, Ontario
Welcome To 7 Southbury Manor Dr, A Home That Offers Space, Functionality, And Endless Potential In Bolton's Sought-After South Hill. With 4+2 Bedrooms, 4 Bathrooms, And Over 2,500 Sq-Ft Of Thoughtfully Designed Living Space, This Home Is Perfect For Large Or Multi-Generational Families. The Separate Entrance To The Finished Basement Provides Incredible Possibilities, Whether As An In-Law Suite Or Private Living Space, Complete With 2 Full Kitchens And 2 Laundry Rooms. Outside, The Double Garage And Oversized Landscaped Driveway With No Sidewalk Offer Exceptional Parking And Curb Appeal. Situated In One Of Bolton's Most Desirable Neighborhoods, Just Minutes From Schools, Paks, Shopping, And Transit, This Home Is The Perfect Blend Of Comfort And Convenience. (id:59911)
RE/MAX West Experts Zalunardo & Associates Realty
905 - 4900 Glen Erin Drive
Mississauga, Ontario
Stunning 2 Bedrooms Condo Located At Most Desirable Neighborhood Of Central Erin Mills Mississauga. ** One Locker & One Underground Parking Included **. South Facing With Non- Obstructed Views. Bright And Spacious Layout. Wood Floor Through Out Living Room, Dining Room And 2 Bedroom. John Fraser And St. Aloysius Gonzaga School District. Steps To Erin Mills Town Centre, Credit Valley Hospital, Public Transportation And Fine Restaurants . (id:59911)
First Class Realty Inc.
406 - 2720 Dundas Street W
Toronto, Ontario
If You Are Looking For The Best Value In The Stylish New Mid-Rise Junction House Condos, Look No Further Than This Welcoming Unit At The Entrance To The Culture-Packed Junction Community! Traveling Along Dundas St W Toward Annette St, The First Building You'll Spot Is The Junction House. From Your New Balcony, You Can Enjoy Stunning Views Of The CN Tower While Grilling On Your Gas-Line BBQ. For An Even More Spectacular Panorama, Visit The Rooftop Patio, Which Features Comfortable Lounge Chairs, Additional Bbqs, And Cozy Firepits. The Junction Offers Some Of The Most Impressive Views Of Toronto, Enhancing Your Living Experience. Inside, The Unit Boasts A Large Interior Area, Ensuring Ample Square Footage In Every Room So You Won't Feel Cramped. The Floor-To-Ceiling Windows In The Living Room Flood The Space With Natural Light, Creating A Bright And Hospitable Atmosphere. Getting In And Out Of Your New Condo Couldn't Be Easier With The Bloor GO Station And The Up Express Only A Quick Walk Or Bus Ride Away, Giving You Easy Access To The Airport And Union Station On The Same Train. You'll Also Love The Convenient 10-Minute Access To Beautiful High Park and The Retail Options In The Stockyards. The Smaller Building Fosters A Strong Sense Of Community, And With The Junction's Exceptional Dining And Lively Nightlife, You'll Quickly Feel At Home And Proud To Be Part Of This Dynamic Neighborhood. *Staging Removed Following Photos* **EXTRAS** All Elf's, Fridge, Stove, Gas Range, Microwave, Balcony Gas Line. (id:59911)
Bosley Real Estate Ltd.
48 Hyde Avenue
Toronto, Ontario
Welcome to this versatile commercial space, a semi-detached building with a spacious layout and high-quality features designed to meet a range of business needs. Totaling 6,523 sq. ft. this property combines professional office space as well as warehouse space, providing unique flexibility for various commercial uses. Key Features: Total Space: 6,523 sq. ft. across two floors. Main Floor: 3,384 sq. ft., optimized with a fully equipped office space and warehouse space. Second Floor: 3,139 sq. ft., Additional storage and warehouse space. Ceiling Heights: Ranges from 9'3" to 11. Large Front Garage Entrance. Parking: Available On-Site. Power: 400AMP. Flexible Usage Options: The buildings flexible layout and zoning allow for a variety of uses, making it perfect for businesses seeking a combination of office, or mixed-use functionality. (id:59911)
RE/MAX Metropolis Realty

