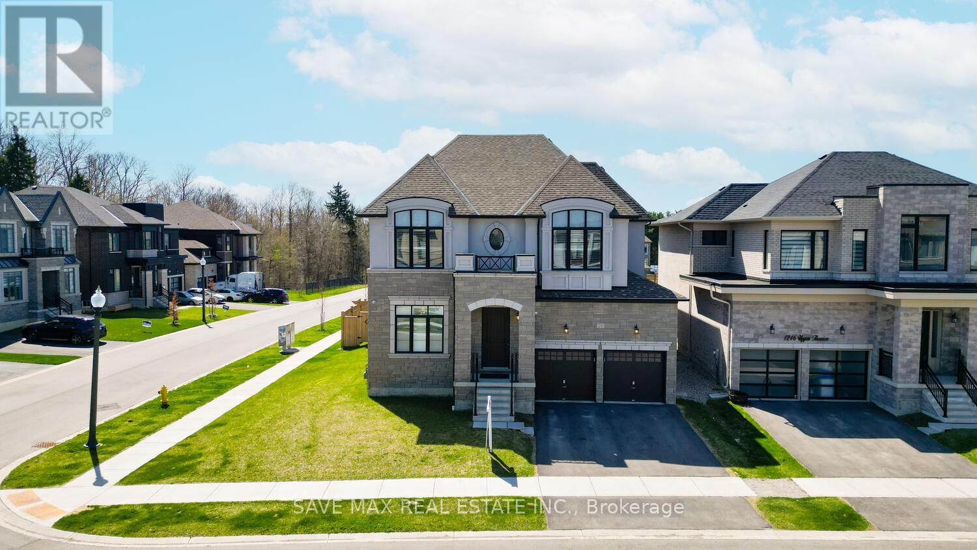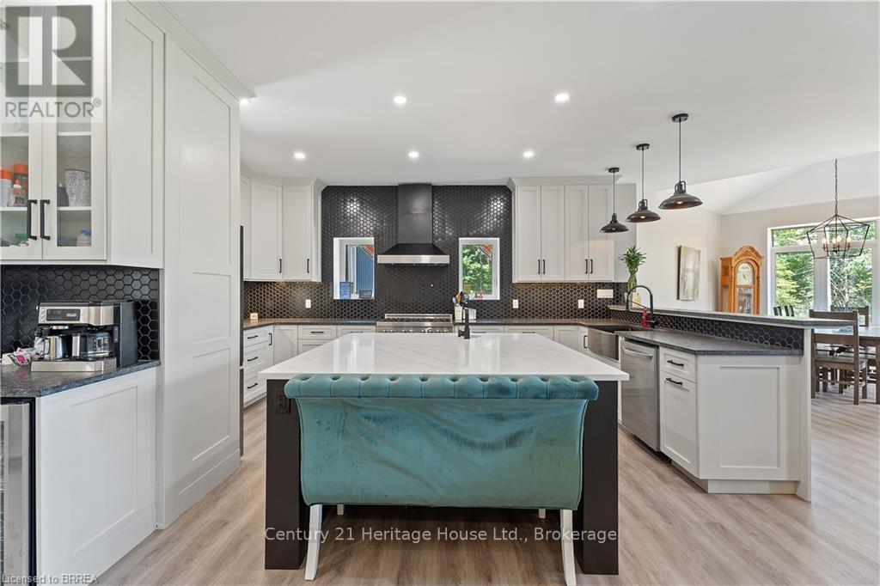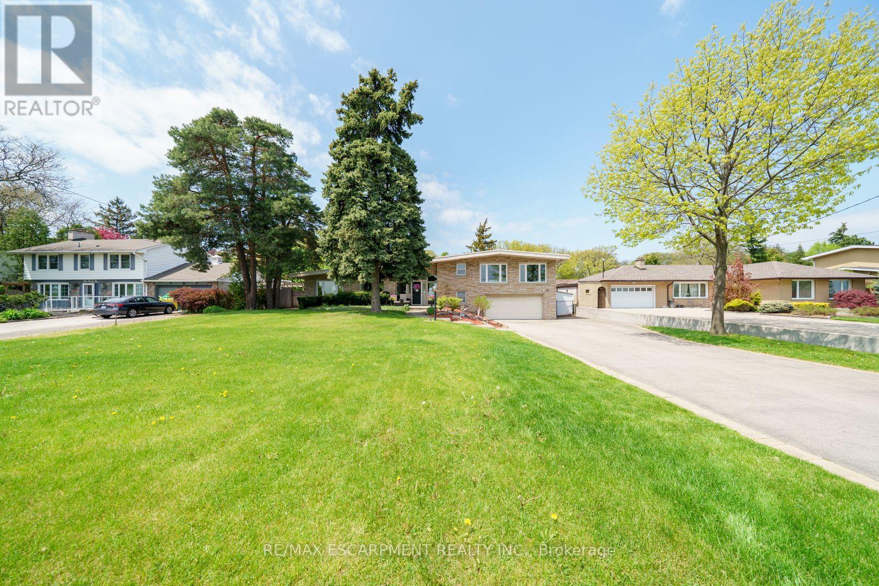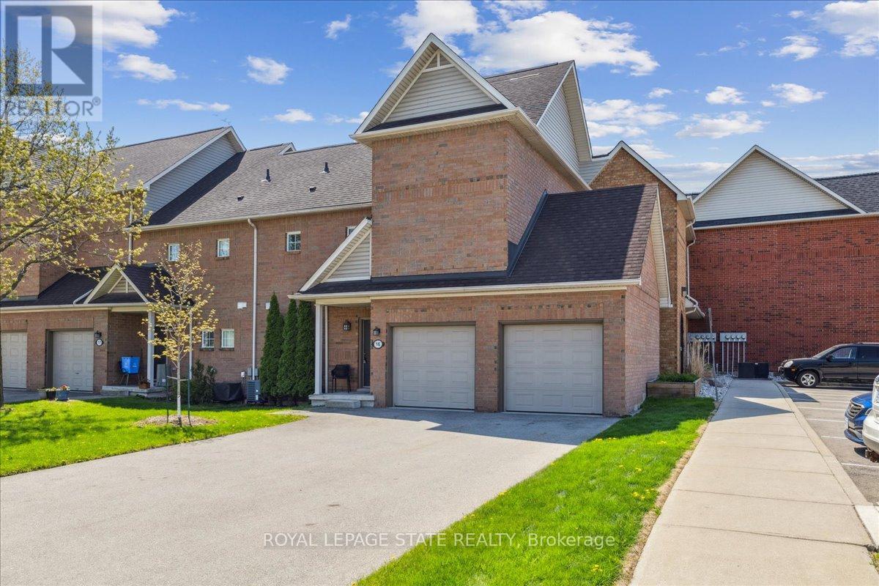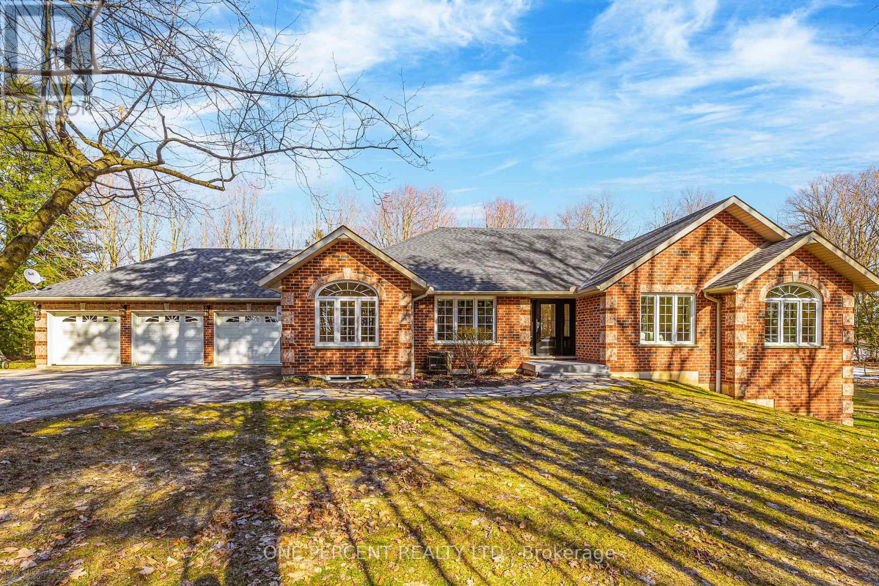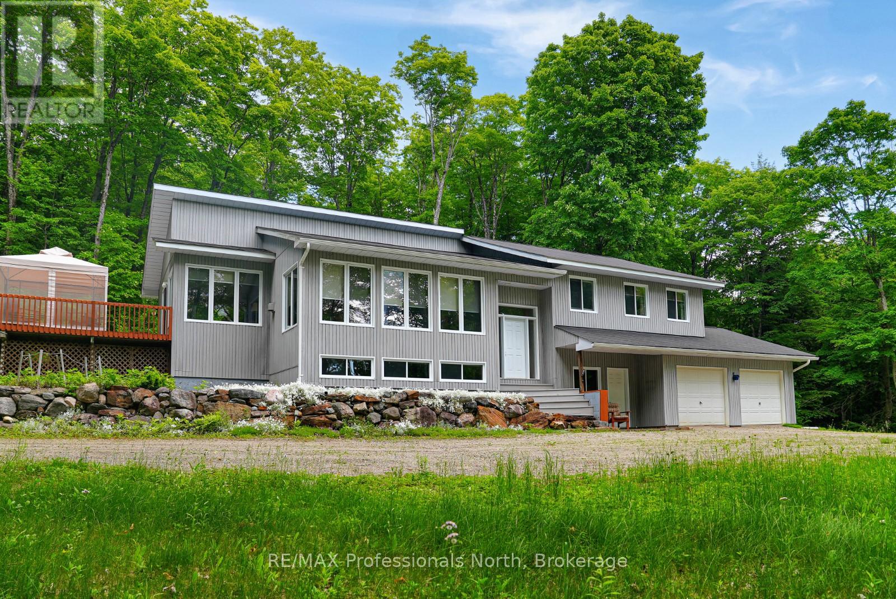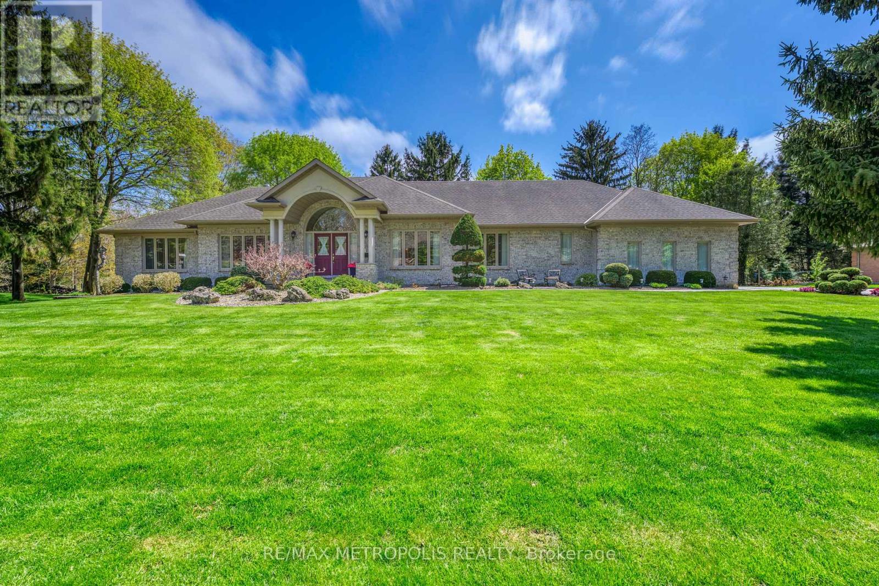1250 Upper Thames Drive
Woodstock, Ontario
True luxury living! Stunning detached on a premium corner lot with premium upgrades; Impressive entry with high Foyer; Living/Dinning room with coffered ceiling; Chef delight kitchen with 9 feet island, extended cabinets with custom built hood, luxurious backsplash, porcelain tiles, walk through butter's pantry with built-in beverage fridge; Large breakfast area with French doors walkout to the oversized fenced backyard; Family room with doubled sided gas fireplace with office; Soaring 10 Feet smooth ceiling on main floor; The oak staircase leads to second floor, extra large prime bedroom with custom built walk-in closet, 6 piece ensuite with upgraded shower; 2nd and 3rd bedrooms with 5 piece semi-ensuite; 4th bedroom with 4 piece ensuite and walk-in closet; Hardwood floors and California Shutters throughout, upgraded light fixtures, complete with exterior pot lights, hardwired security cameras and inground sprinkler system; Quartz countertop throughout ; 3 Car tandem garage; List goes on and on... NOT TO MISS (id:59911)
Save Max Real Estate Inc.
369 Thomas Slee Drive
Kitchener, Ontario
Welcome to 369 Thomas Slee in Kitchener's highly sought-after Doon South neighbourhood! This spacious 3-bedroom, 4-bathroom, 2-storey home is perfect for growing families looking for both comfort and convenience. Key Features: Open Concept Main Level: The well-designed main floor features neutral decor and a functional layout, making it ideal for family living and entertaining. Spacious Kitchen: With extensive storage, a large kitchen island, and plenty of counter space, meal prep becomes a breeze. Large Principal Rooms: The living and dining areas provide ample space for everyone to unwind and relax. Upstairs Bedrooms: Two generously sized bedrooms, both with double closets, plus a primary bedroom featuring a walk-in closet. Finished Basement: Enjoy even more living space with a family room, The Vow Factor is the recreation space and living room with a 3-piece bath ideal for family fun or guests. Outdoor Space: Sliding glass doors lead to a fully fenced rear yard . (id:59911)
Royal LePage Flower City Realty
115 Old Rainy Lake Road
Mcmurrich/monteith, Ontario
Welcome to your dream home, a serene retreat nestled in Sprucedale. This inviting, custom built home completed in 2024 offers the perfect blend of modern luxury and privacy. Surrounded by mature trees on 3.39 acres and graced by a creek, you can enjoy the peace and quiet of nature and outdoor fun steps from your front door. Sprucedale is a hidden gem in the Almaguin Highlands, while still having quick access to Highway 11 for easy travel to North Bay or Toronto. Outdoor lovers will enjoy easy access to ATV and snowmobile trails, fishing lakes, and the nearby Seguin Trail. Only 20mins to Burks Falls for groceries, dining & gas. 35mins to Huntsville, offering big town amenities; hospitals, shops, and dining. The spacious open-concept main floor greets you with soaring vaulted ceilings and large windows flooding the space creating a bright and airy feel. The heart of the home is the chef-inspired kitchen, featuring floor-to-ceiling cupboards, soft-close drawers, a chic hexagon backsplash, pot filler, a large island with a prep sink, and premium stainless steel appliances. Entertain your friends and family effortlessly in the main living and dining area, with seamless indoor-outdoor living with direct access to the upper deck overlooking the property. The primary bedroom is a luxurious escape, boasting a spa-like 4-pc ensuite bath with a large walk-in shower, a deck walkout featuring a covered area with a hot tub, and a spacious walk-in closet and direct access to the main floor laundry room featuring its own doggy wash! The lower level highlights a fully finished basement with high ceilings, large windows and a walkout perfect for multi generational living. Complete with 2 bedrooms, a 4-pc bath including a jetted tub, and a rough-in for a wet bar in the family room. Additional features include propane BBQ hookup, ICF from foundation to roof, septic well and propane systems(2023), and rough in for a Generac this home is built for modern comfort and peace of mind. (id:59911)
Century 21 Heritage House Ltd.
Chestnut Park Real Estate
24 Dunvegan Place
Hamilton, Ontario
Welcome to this EXECUTIVE 4-bedroom, 4 bath 2 stry home in sought after Glanbrook area. This home offers grand 9 foot ceilings on the main flr, convenient open layout perfect for entertaining family & friends, plenty of windows exuding natural light and this home is carpet free. Looking for a home that offers all the comforts and conveniences for your family look no further than this BEAUTY! The Living Rm with gas FP and built-in shelving is the perfect place to enjoy family games & movie nights. The kitchen will be the envy of all your friends and family with modern glass backsplash, plenty of cabinets, island with an extended bar for extra seating. The Dining Rm opens to the great sized backyard, adding to your entertainment space. The 2nd floor offers a master retreat for a king and queen with vaulted ceilings, walk in closet and spa like bath. This level is complete with 3 additional spacious beds, 4 pce bath and the convenience of laundry. The basement offers even more space for the growing family with spacious Rec Rm, bonus rooms and a 3 pce bath. The backyard is the perfect place to relax and unwind. Ideal location close to highway access, schools, shopping, parks. (id:59911)
RE/MAX Escarpment Realty Inc.
418 Mountain Brow Boulevard
Hamilton, Ontario
Welcome to 418 Mountain Brow Blvd, where its all about the view!!! Sought after location rarely offered for sale with breathtaking panoramic views of the city, lake and beyond! This exceptional mid-century style home is sure to impress you with its split-level design, offering clean lines and oversized windows offering amazing views from all angles. Entering the home you will find an oversized welcoming foyer leading you to the massive family room with floor to ceiling stone wood burning fireplace and vaulted ceilings. The eat in kitchen boasts plenty of modern cabinetry, centre island and appliances are included. There is a formal living room and dining room, a perfect area to entertain guests. The bedroom level has a 4 piece bath and three spacious bedrooms including the primary bedroom with a large walk in closet and beautiful ensuite bath. The lower level has a 2 piece bath and a large rear foyer and entrance to the yard, offering a great opportunity for inlaw potential. The basement level has a large recroom with wood burning fireplace, a 3 piece bath, very large storage room and laundry room. Theres no need to vacation with a yard like this onewith a inground pool and large multi level deck, a perfect area to entertain family and friends! Just outside your front door enjoy the mountain brow walkway.dont miss out on this opportunity to own this beautiful home! (id:59911)
RE/MAX Escarpment Realty Inc.
52 Monarch Woods Drive W
Kitchener, Ontario
A brand new 3-bedroom,3-bathroom detached house situated in the highly sought-after Doon South neighborhood. The main floor boasts a carpet-free layout with an open-concept living area flooded with natural light from large windows. The kitchen is equipped with modern upgrades, stainless steel appliances, ceramic tiles, and granite countertops. Perfect for hosting, the kitchen flows into the living and dining area. Sliding doors off the dining room open to a spacious backyard. Upstairs, you'll find 3 sizable bedrooms with ample natural light. The master bedroom is oversized with a large walk-in closet and ensuite bathroom. Additionally, there is a convenient laundry area on the upper level. The unfinished basement has a separate side entrance and rough-ins for a kitchen and 3-piece bathroom, ideal for a potential in-law suite. Located next to greenspace, this home is centrally positioned near schools, parks, transit, golf, library, grocery stores, restaurants, shopping & and just minutes from 401. Extras: This move-in ready home offers all the amenities at your doorstep. The house is also upgraded with Pot-lights. (id:59911)
Royal LePage Flower City Realty
16 - 100 Beddoe Drive
Hamilton, Ontario
Welcome to #16-100 Beddoe Drive, a beautifully maintained executive townhome nestled in the highly sought-after Chedoke Park neighbourhood. With nearly 1,500 sq ft of finished living space, this 3-bedroom, 2.5-bath home offers the perfect blend of comfort, convenience, and lifestyle. The main floor features a bright, open-concept layout with updated flooring and a spacious living/dining area. The kitchen is functional and well-appointed, ideal for daily living and entertaining. Upstairs, you'll find three generously sized bedrooms, including a primary suite with ensuite privileges and ample closet space. A fully finished basement provides additional living spaceperfect for a home office, rec room, or guest suite. Enjoy the benefits of condo living with maintenance-free exterior upkeep, water, building insurance, and more included in the monthly fee. Attached Double garage with inside entry and private double-wide driveway. Located just steps to Chedoke Golf Course, McMaster University, trails, excellent schools, and easy access to Hwy 403 and public transit. Perfect for professionals, families, or downsizers seeking low-maintenance living without compromising space or location. (id:59911)
Royal LePage State Realty
533 Worden Street
Cobourg, Ontario
Brand New Freehold Townhome - all the benefits of a new build, without the wait! Offered by award-winning Tribute Communities, in the new master-planned Cobourg Trails development, the sold-out 3-bedroom Victoria model impresses with 9ft main floor ceilings and taller interior doors that enhance the bright, open concept kitchen, dining, and great room. Features and upgrades include modern cabinets with 36 uppers in kitchen, granite countertops throughout, oak staircase, access to the extra deep backyard from garage, 2nd floor laundry, and 2nd floor computer loft. The primary bedroom features a large walk-in closet and ensuite with frameless glass shower door and half wall and oversized soaker tub. Surrounded by protected greenspace, with a large neighbourhood park, and Community Centre nearby, Cobourg Trails is a welcoming and family friendly Community. Just minutes from the 401, Via Rail Station, the historic downtown, a famous beach, and shopping, Cobourg Trails provides the perfect balance of small town living with everyday conveniences. (id:59911)
New World 2000 Realty Inc.
834603 4th Line
Mono, Ontario
***PUBLIC OPEN HOUSE - SUNDAY JUNE 22 - 2:00 - 4:00PM*** Tucked away on a peaceful, forested lot, this beautifully updated 4-bedroom, 4-bathroom bungalow offers over 4000sqft of versatile living space, ideal for extended families seeking comfort and privacy. Natural light pours into the spacious open concept layout with cathedral ceilings and large windows, creating a warm and welcoming atmosphere throughout. The main level features a fully renovated chefs kitchen complete with premium stainless-steel appliances, heated floors and direct access to the large deck overlooking the rear of the property. The spacious bedrooms are thoughtfully separated from the main living areas for added privacy, while the primary suite includes his-and-hers closets, a 4-piece ensuite with jacuzzi tub, and direct access to the new composite deck. The bright walk-out lower level is a stand-out feature offering two separate entry points, an additional bedroom, 3-piece bathroom, kitchenette, and a large family room with a stunning stone fireplace. The flexible layout easily adapts to your family's needs. Experience indoor-outdoor living with two expansive deck areas framed by seamless glass railings, ideal for entertaining, unwinding or enjoying the hot tub in a peaceful, natural setting. A generous 3-car garage provides abundant storage, while a full-home generator ensures uninterrupted comfort during any season. Highway 10 is nearby for an easy commute, plus convenient access to some favourite local spots - Mono Cliffs Provincial Park, Mono Cliffs Inn, Mono Centre Brewery and renowned local restaurants offer something for all to enjoy. This home combines luxury, convenience, and functionality for every generation. (id:59911)
One Percent Realty Ltd.
1930 Trappers Trail
Dysart Et Al, Ontario
A rare opportunity to own approximately 900 acres of pristine hardwood forest, featuring over 4,100 feet of water frontage on the quiet, motor-free Lake Negaunee. This unique property offers unmatched privacy, natural beauty, and year-round recreation, all just 15 minutes from Haliburton Village. Enjoy peaceful lakefront living along the eastern and southern shores of Lake Negaunee, with a gentle entry shoreline ideal for families. Directly across the road, Miskwabi Lake offers additional recreational options, including boating and fishing, with a nearby public boat launch. The 3-bedroom, 2-bathroom home or cottage includes a bright, open-concept kitchen with an island, main floor laundry, and a spacious sunken living room with walkouts to the deck. The walkout basement features a large rec room, games room, and plenty of storage. A woodstove adds comfort on cooler days, and the attached double car garage provides convenience year-round. Explore the expansive land via private trails, perfect for hiking, ATVing, and snowmobiling, with direct access to established trail networks. With frontage on Trappers Trail, potential for future development, and a setting defined by tranquility and wilderness, this is a must-see for those seeking a truly private retreat or long-term investment. (id:59911)
RE/MAX Professionals North
1809 Wespencer Gate
Sarnia, Ontario
A RARE OPPORTUNITY TO LIVE ON SARNIA'S MOST DESIRABLE ADDRESSES ON WESPENCER GATE ON THE HOWARD WATSON TRAIL AMONGST THE TREES, STEPS FROM LAKE HURON TO BLACKWELL BEACH. FIRST TIME OFFERED THIS CUSTOM BUILT SPRAWLING BUNGALOW WITH 157 FRONTAGE ON ESTATE LOT WAS THE LAST BUILD BY PROMINENT LOCAL BUILDER H. ZANTINGH CONSTRUCTION FOR HIMSELF & FAMILY. DISCOVER THIS TALENTED BUILDER'S MASTERPIECE. THE BRIGHT GRAND FOYER EXUDES ELEGANCE & CLASS W/NATURAL SUNLIGHT, HIGH CEILINGS & CUSTOM STAIRCASE. METICULOUSLY MAINTAINED, 3 SPACIOUS BED & 3 BATH W/MASTER 5 PC ENSUITE SPA. OPEN CONCEPT W/LARGE CHEF'S KITCHEN, SITTING AREA & ADJOINING FORMAL D/R, COZY F/R W/GAS FIREPLACE & S/ROOM. MAIN FLOOR LAUNDRY W/ENTRY TO 3 CAR GARAGE W/STAMPED CONCRETE DOUBLE DRIVEWAY. LARGE PARTIALLY FINISHED BASEMENT HAS THE ULTIMATE WORKSHOP. WITH MANICURED LANDSCAPED GARDENS, BACKYARD SUN DECK OVERLOOKING THE TRAIL, THE SERENITY & PEACEFUL LIVING THIS QUIET CUL-DE-SAC SHOW HOUSE CAN OFFER YOUR FAMILY IS UNSURPASSED! (id:59911)
RE/MAX Metropolis Realty
30f - 1989 Ottawa Street S
Kitchener, Ontario
This beautiful MAIN FLOOR stacked townhome shows like a model and features over 865 square feet of bright, open-concept living space all on a single level! Two good sized bedrooms, ample closet space, one full bathroom and in-suite full sized laundry compliment the stylish principal living spaces on display here. Completely carpet-free with upgraded luxury vinyl plank flooring and freshly painted throughout. The upgraded kitchen features a large built-in pantry alongside the refrigerator, as well as stylish granite countertops. This units premium location is settled at the edge of the development, and its spacious private patio overlooks absolutely beautiful mature woodland all while being only five minutes from the many amenities of the Sunrise Shopping Centre, excellent schools and the expressway at Homer Watson Boulevard. One dedicated parking spot is included! Main floor units do not come for sale often and this one is move in ready (id:59911)
Chestnut Park Realty(Southwestern Ontario) Ltd
