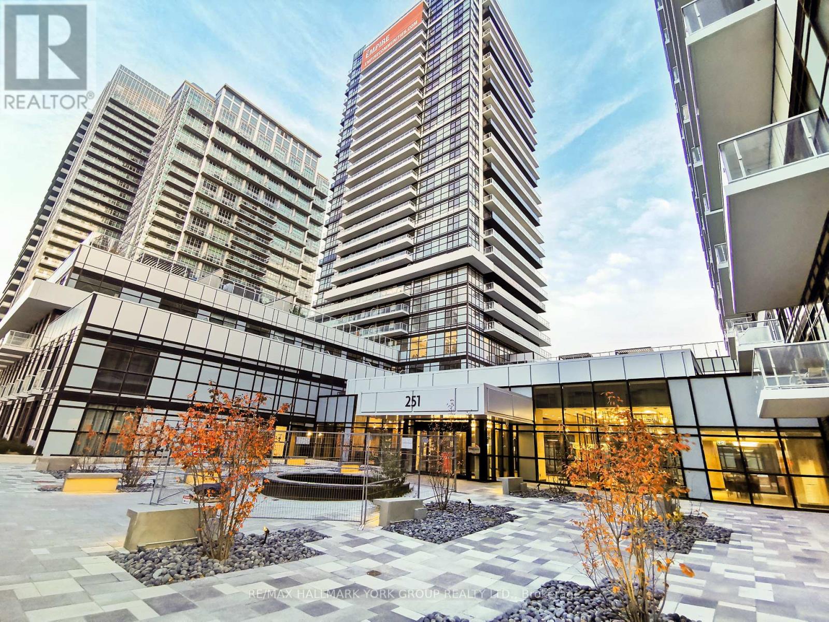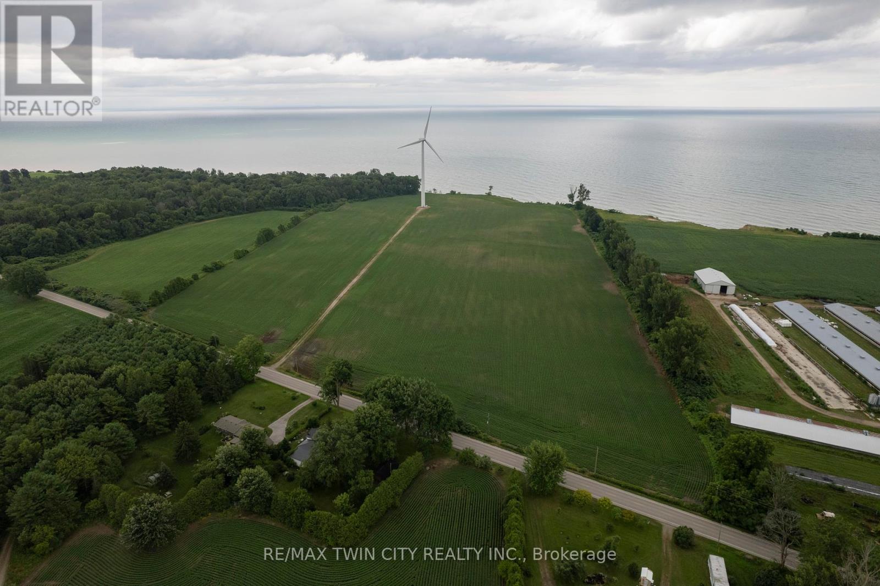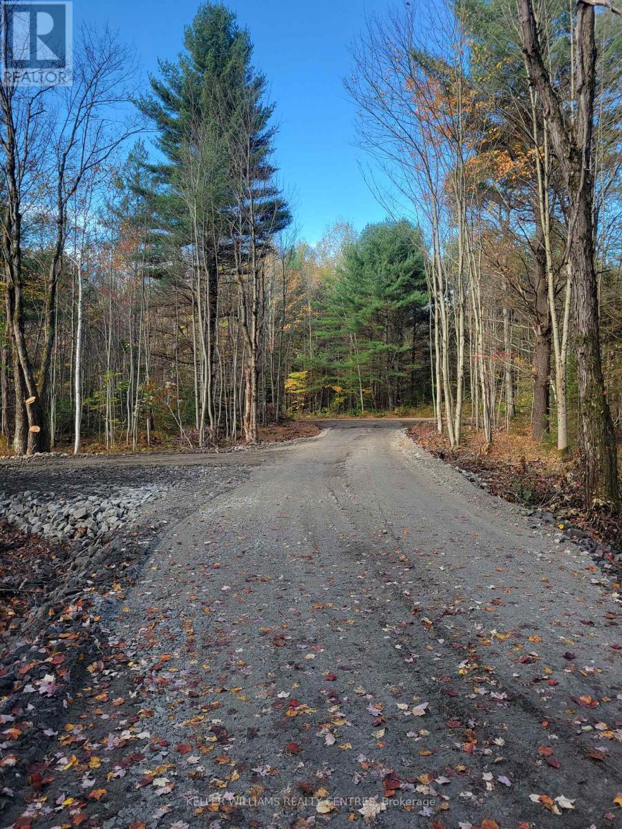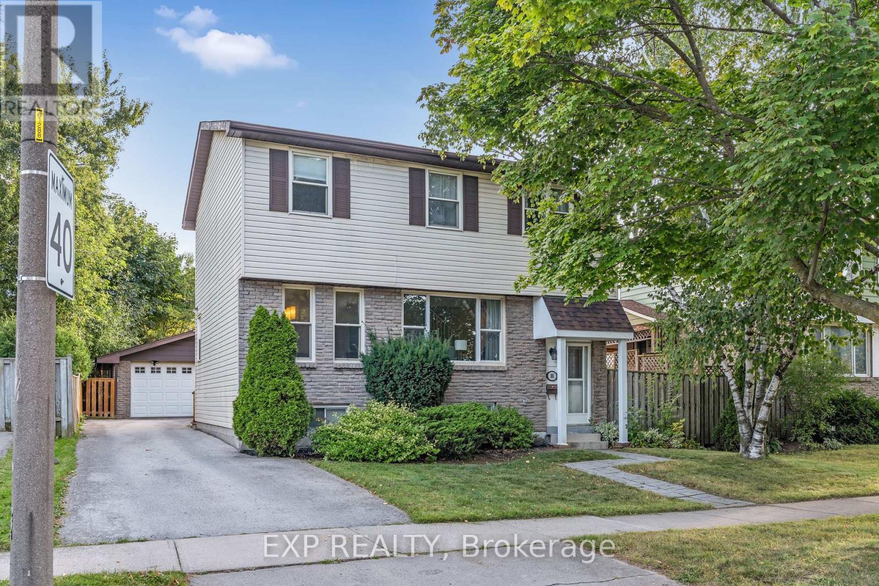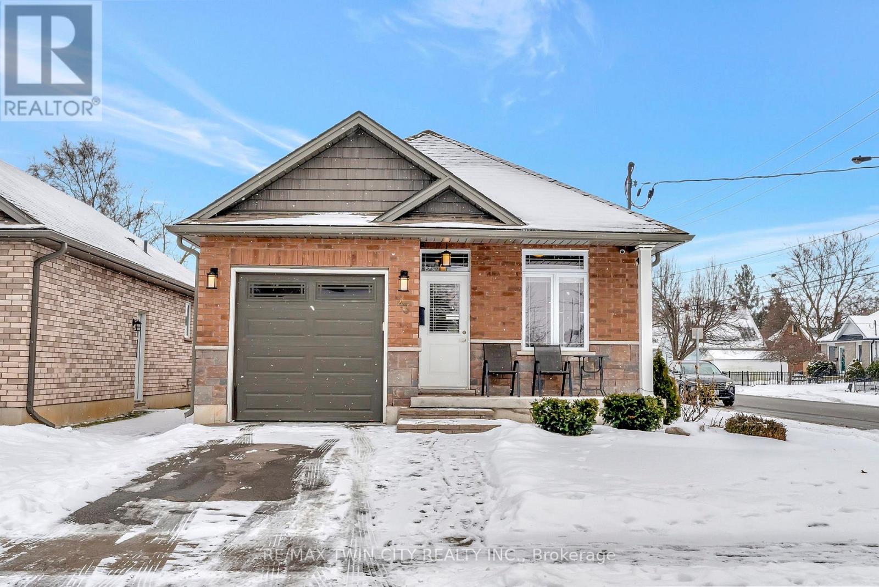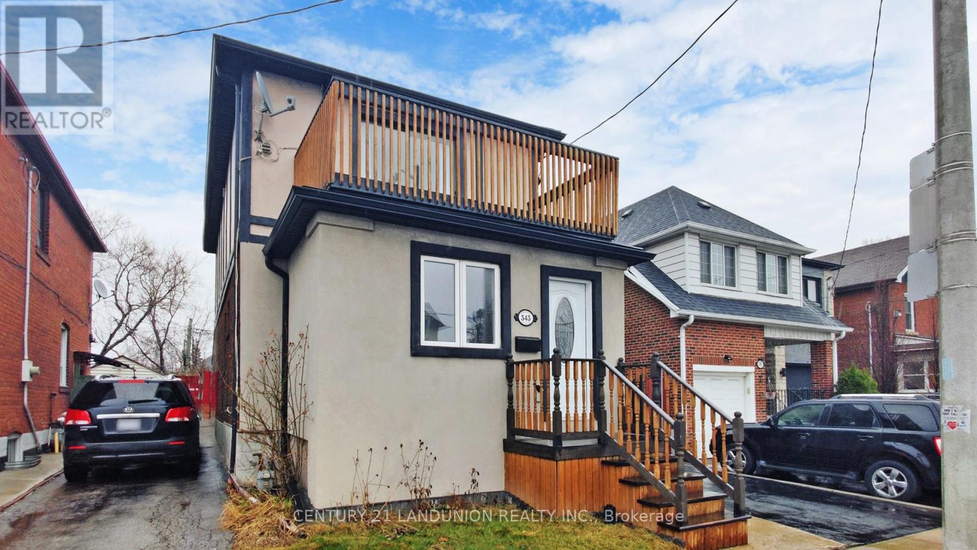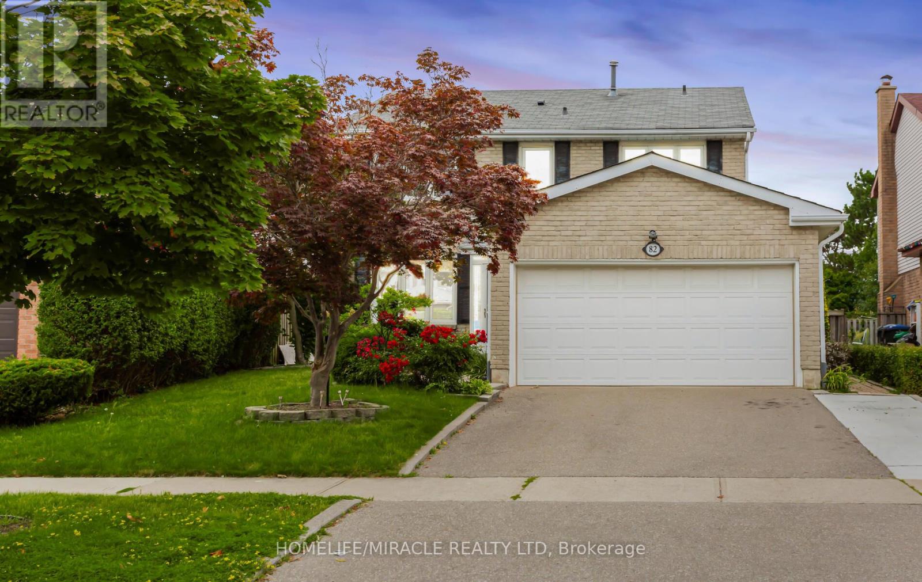1908 - 511 The West Mall
Toronto, Ontario
Welcome to this renovated & meticulously maintained 2 & den condo, den is large enough that it can be used as a 3rd bdrm. At 1250 sqft this beautiful home features a designer kitchen with extended cabinetry, sleek granite countertops, stainless steel appliances, breakfast bar & modern finishes. The combined living and dining space offers a bright, open layout that seamlessly connects to the kitchen, making it ideal for entertaining and everyday living. The extra-large bedrooms offer plenty of space, with the primary bedroom boasting a walk-in closet and a 2pc ensuite. An actual laundry room provides ample storage, adding to the convenience of this stunning unit. Step onto your expansive private balcony to enjoy clear, unobstructed east and southeast views of the city. This condo's prime location places you just steps away from transit, shops, and restaurants, with quick access to the QEW, 401, and 427 highways.Additionally, you're only an 8-minute drive from CF Sherway Gardens, a premier shopping destination featuring hundreds of stores, restaurants, and bars. The condo fees are all-inclusive, covering utilities such as cable and internet. Freshly painted and professionally cleaned, this home is move-in ready for you to enjoy. (id:54662)
Royal LePage Signature Realty
1355 Secord Avenue
Oakville, Ontario
Welcome to 1355 Secord Ave in Oakville, a beautifully maintained 3-bedroom + 1 in basement, 2-bathroom home in one of the city's most desirable neighbourhoods. This charming residence offers a bright and spacious layout, with large windows that fill the home with natural light, creating a warm and inviting atmosphere. The stylish kitchen is designed for both function and beauty, featuring sleek countertops, stainless steel appliances, and ample cabinet space perfect for cooking and entertaining. The well-sized bedrooms provide comfort and privacy, making this home ideal for families or professionals. Step outside to a beautifully landscaped, fully fenced backyard, offering the perfect space to relax or host guests. Situated in a prime Oakville location, this home is just minutes from top-rated schools, scenic parks, walking trails, shopping, and has easy access to transit and major highways. (id:54662)
Royal LePage Signature Realty
1603 - 1035 Southdown Road
Mississauga, Ontario
Brand New 1-Bedroom + Den, 1-Bathroom Unit Never Lived In! Spanning 800 sq. ft. with no wasted space, this stunning unit features laminate floors and large windows that fill the open-concept living area with natural light. The modern kitchen boasts quartz countertops, a spacious center island, stainless steel appliances, and ample storage. The generous bedroom includes two closets and direct access to a beautiful 4-piece semi-ensuite, blending style and functionality. A versatile den makes for a perfect home office or study. Located in a vibrant neighborhood, just minutes from Jack Darling Memorial Park, Clarkson GO Station, and the lively Port Credit area with its renowned restaurants, cafés, and boutiques. Easy access to the QEW ensures a quick commute to downtown Toronto. An exceptional place to call home! (id:54662)
RE/MAX Plus City Team Inc.
1 - 312 Broadway
Orangeville, Ontario
Who Doesn't Love Pizza?! Looking To Own Your Own Business? Look No Further! Situated In A High Traffic Location Biegel's Pizza Is Turn Key Ready & Is Awaiting Those Ambitious To Own Their Own Company For The First Time Or The More Experienced Entrepreneurs. This Thriving Business Has A Loyal Customer Base With Room To Grow. Make This Business Your Own & Be The Hottest Pizza Place In Town!!! (id:54662)
RE/MAX Real Estate Centre Inc.
807 - 251 Manitoba Street
Toronto, Ontario
Sun Filled South Facing 1 Bedroom Suite With Parking And Locker At The New Phoenix By Empire Condos. 9 Ft Ceilings and Soaring Floor-To-Ceiling Windows. Located In Highly Desirable Humber Bay Shores & Mimico Community With Access To The Magnificent Facilities Inc. Outdoor Infinity Pool, PartyRoom, Garden Area, Outdoor Bar/Lounge, Sauna And Gym. (id:54662)
RE/MAX Hallmark York Group Realty Ltd.
5268 Hollypoint Avenue
Mississauga, Ontario
Welcome to this spacious and upgraded home located in the heart of Mississauga! Offering approximately 2,300 sq. ft. of living space plus a 2-bedroom basement apartment, this property is ideal for large families or those looking for Potential additional rental income. This beautiful home features 4 bedrooms upstairs with 2 Master and a total of 5 bathrooms. The main floor is designed for both comfort and entertaining, with separate living, dining, and family rooms, along with a bright eat-in kitchen. Enjoy a large driveway that fits up to 5 cars with no sidewalk perfect for gatherings and convenience. The home also boasts numerous upgrades throughout, adding both value and style. A fantastic opportunity in a sought-after neighborhood close to parks, schools, and amenities! (id:54662)
Century 21 People's Choice Realty Inc.
1535 Wellwood Terrace
Milton, Ontario
Stunning and fully upgraded home situated on a premium corner ravine lot! The house is 3200 sq. ft. and boasts 4 spacious bedrooms, each with its own upgraded ensuite. This home offers ultimate convenience and luxury. The main floor features soaring 9-foot ceilings, pot lights throughout, and an upgraded kitchen with quartz countertops, a beautiful backsplash, and high- end Jennair stainless steel appliances. Enjoy the bright and airy breakfast area, perfect for morning meals. The fully finished basement adds extra living space for family gatherings or entertainment. Have Permit to be used as a second unit with separate entrance. This home truly combines elegance with modern finishes in a serene setting! Located near highly-rated schools, parks, trails, major highways, transit, and shopping. A true beauty you wont want to miss! (id:54662)
Century 21 Green Realty Inc.
1126 Lakeshore Road
Norfolk, Ontario
Super Rare Opportunity! Stunning 50.5-acre farm property overlooking Lake Erie with 1,100 of lake frontage. There are approx. 37 workable sandy-loam acres, currently in a cash crop rotation by the owner and never grown ginseng. There is a wind turbine on the property which netted $8,662.60 in total for 2023 in rental income & profit sharing. Build your dream home here with the A-HL zoning. Imagine the possibilities this wonderful property presents. Do not delay, book your private viewing today before this once-in-a-lifetime opportunity passes you by! (id:54662)
RE/MAX Twin City Realty Inc.
23 Shoreacres Drive
Kitchener, Ontario
Welcome to 23 Shoreacres Drive, Kitchener! Nestled in the highly sought-after Trussler West neighborhood. Designed for families seeking both style and convenience, this stunning residence offers an array of impressive features that cater to todays lifestyle. As you step inside, you are greeted by a spacious and inviting main level, showcasing 9ft ceilings on both levels, engineered hardwood flooring & California shutters throughout. The thoughtfully designed floor plan includes an office space, ideal for remote work or study. The living room exudes comfort and charm, providing the perfect setting for relaxation & entertainment. Adjacent to this space, the elegant dining area is perfectly suited for family dinners or hosting special gatherings. Kitchen is meticulously crafted with modern SS Appliances, ample counter space, a stylish backsplash & a massive central island. A 2-piece powder room completes this level. Heading upstairs, you'll find a spacious and cozy family room, perfect for movie nights or unwinding after a long day. The 4 generously sized bedrooms ensure that everyone in the family has their own private retreat. Two well-appointed full bathrooms add convenience and luxury to the space, making busy mornings effortless. Additionally, the upstairs laundry room enhances the overall functionality of the home. Step outside to the fully fenced backyard, offering unparalleled privacy with no rear neighbors. Whether youre hosting summer barbecues, enjoying a morning coffee on the raised deck with a gas line hookup, or simply embracing the tranquility of your surroundings, this outdoor space is designed for ultimate enjoyment. For added convenience, this home features a two-car garage with an EV charging port. Its prime location offers easy access to top-rated schools, parks, scenic trails, public transit, and Highway 401, making commuting and daily errands a breeze. Don't miss the opportunity to own this exceptional home. Book your private showing today! (id:54662)
RE/MAX Twin City Realty Inc.
78 Rockledge Drive
Hamilton, Ontario
RemarksPublic: This remarkable residence offers a total of 3,340 sq ft of living space, including 2,226 sq ft on the main floor, and is positioned on a prime corner lot that overlooks a future pond in the sought-after Summit Park community. The property includes an impressive 1,100 sq ft basement apartment with two bedrooms, making it perfect for large families, investors, families with teenagers, or anyone who enjoys hosting gatherings. The home features a spacious open-concept layout that effortlessly connects the living, dining, and kitchen areas, highlighted by 9-foot ceilings, quartz countertops throughout, and an abundance of interior and exterior pot lights. A generous family room on the second floor, situated above the garage, offers the potential to be transformed into a fourth bedroom. The finished basement includes two additional bedrooms and a bathroom, bringing the total to 5 bedrooms and 3.5 bathrooms, along with ample room sizes and a 200-amp electrical panel, making it ideal for larger families or those who love to entertain. The outdoor space is a true sanctuary, featuring a large, fully fenced, and beautifully landscaped backyard complete with a paver stone patio, an inground sprinkler system, a shed, and a gazebo. Smart home technology enhances convenience with a Nest thermostat, Nest Hello doorbell, a backyard camera, and Google smoke detectors throughout the home. Conveniently located near schools, shopping centers, parks, and major highways, this property provides easy access to essential amenities while offering a tranquil retreat, complete with numerous upgrades and stunning curb appeal. (id:54662)
RE/MAX Escarpment Realty Inc.
3124 Southwood Road
Gravenhurst, Ontario
Gorgeous 21.42 Acre Parcel In The Gateway To Muskoka! Located On A Year Round Municipal Paved Road, Close To Morrison Lake, Torrance Barrens Dark Sky Preserve, Gravenhurst, Bala...All That Muskoka Has To Offer! This Is A Rare Gently Sloping Parcel That Is Perfect For Building Your Dream Home & Shop! The Property Is Ready To Go With Over $100K In Improvements, 950Ft Of Driveways, 2 Entrances, 2 Areas Cleared; 1 For Home, 1 With Massive Gravel Pad For Shop & Storage. Drilled Well Installed Fall 2022, Plenty Of Red Sand Perfect For Septic & Foundation Installations, Hydro Easement For Cost Effective Connection. This Property Has Beautiful Year Round Nature At Its Best~There Is An Insulated Bunkie Cabin For Current Enjoyment, Muskoka Is Calling! Build Your Dream Home This Year! (id:54662)
Keller Williams Realty Centres
19 Chloe Street
St. Catharines, Ontario
This charming 3-bedroom, 2.5-bath townhome is located in a high-demand, family-friendly neighborhood. Featuring a spacious open-concept eat-in kitchen and a private backyard perfect for entertaining family and friends. Relax on your own private balcony on the second floor for a peaceful escape. The home offers many recent upgrades, including fresh paint, updated light fixtures on the main floor, a brand new furnace (2025), dishwasher (2024), and washer & dryer (2023). The full basement was partially finished in 2024 and includes pot lights, as well as a rough-in bathroom with plumbing installed. A fantastic opportunity for first-time home buyers! Conveniently close to schools, shopping, outlet mall, QEW, and all major amenities. (id:54662)
Century 21 Landunion Realty Inc.
9341 Sideroad 9
Erin, Ontario
This 2013 raised bungalow sits on a peaceful one-acre lot surrounded by mature trees, tucked away on a quiet country road. It offers a perfect balance of rural tranquility and modern convenience, with schools, shopping, and GO stations in Acton and Georgetown just a short drive away. Inside, the main floor boasts hardwood flooring throughout and an open-concept kitchen and dining area, ideal for everyday living and entertaining. The spacious living room is perfect for family gatherings and opens onto a deck where you can relax and enjoy the natural surroundings. The primary bedroom serves as a private retreat with a three-piece ensuite. The bright walk-out basement extends the living space, featuring a large recreation room with above-ground windows, a fourth bedroom, and a convenient laundry area. Modern upgrades include a durable metal roof, a newly installed propane furnace (2024), and central air conditioning for year-round comfort. With ample parking and a peaceful setting, this home is ideal for those seeking country living with easy access to town. Bell high-speed internet ensures reliable connectivity for work or entertainment. The current tenants would love to stay, making this a great investment opportunity or personal retreat. The property is being sold as-is, excluding tenant belongings. (id:54662)
Royal LePage Meadowtowne Realty
95 Dunedin Drive
Huron East, Ontario
This well-maintained 5-bedroom, 2-bathroom home might be exactly what you've been searching for - located on a desirable double lot in the peaceful community of Brussels and offering 2896sqft of living space, this home is a must see. Built in 1992 and carefully maintained by the same family ever since, this home provides a warm and inviting atmosphere that immediately feels like home. The kitchen features oak cabinetry, opening into a spacious dining and living room area, making it perfect for family meals and entertaining. Five generously sized bedrooms provide ample space for relaxation, with the flexibility to accommodate a growing family, create home offices, or space for when guests come to visit! Two full bathrooms and main floor laundry ensure comfort and convenience for everyone's lifestyle. But that's not even the best part - the attached single car garage offers easy access and additional storage, while the detached garage/shop provides an amazing workshop, perfect for your projects or somewhere to store all yours toys! When you step outside you'll notice the expansive lot provides plenty of room for gardening, space for the kiddos to play, or outdoor gatherings - creating a peaceful retreat right in your own backyard! With a blend of comfort, functionality, and space, this home offers a wonderful setting for everyday living and is perfect for families looking to make lasting memories! (id:54662)
Exp Realty
88 Rand Street
Hamilton, Ontario
Welcome to 88 Rand Street a beautiful 2-storey family home on Hamilton Mountain! This spacious 4-bedroom, 2.5-bathroom home offers over 2,200 sq ft of thoughtfully designed living space. Enjoy quality finishes throughout, including hardwood floors, elegant fixtures, and an abundance of natural light. The rear entrance adds extra convenience. The gourmet kitchen is a chefs dream, featuring stainless steel appliances, quartz countertops, a stylish tile backsplash, and a walk-in pantry. The main floor also boasts a powder room and a bright, open-concept living and dining area perfect for entertaining. Upstairs, you'll find a generous primary bedroom with a large closet, three additional bedrooms, and a modern 4-piece bathroom. The finished basement extends your living space with a versatile rec room or bedroom, complete with wainscoting, a bar, and a 3-piece bath. Step outside to a fully fenced backyard oasis with a deck, pergola, patio, and mature trees offering privacy. The spacious two-car detached garage with 100-amp service is ideal for a workshop or man cave. While the home does require new windows, its prime location is unbeatable just steps from schools, Valley Park, public transportation, and all amenities. Dont miss your chance to own this incredible home schedule your showing today! (id:54662)
Exp Realty
218 Dunnette Landng Road
Alnwick/haldimand, Ontario
This Charming Four-Season Cottage, Located in The Tranquil Setting of Rural Alnwick/Haldimand, Offers a Perfect Blend of Comfort and Rustic Appeal. With Its Modern Updates, Cozy Bugalow Design, and Proximity to The Serene Rice Lake, This Property is an Inviting Haven for Those Seeking a Peaceful Retreat or Comfortable Year-Round Home. Just a Short Stroll Away from The Lake's Edge, You Can Embrace the Calming Rhythm of Nature or Dive Into Outdoor Activities Like Fishing, Boating, or Exploring The Trent-Severn Waterway. Whether You're Drawn to Lakeside Sunsets, Outdoor Adventures, or Simply a Quiet Escape, This Property Has It All. Numerous Upgrades Including: Furnace & A/C, Re-Insulated, Newer Windows, Newer Flooring&Trim Throughout. Public Boat Launch Is Right Around the Corner! (id:54662)
Sutton Group-Admiral Realty Inc.
949 Highland Road E
Hamilton, Ontario
HOBBY FARM! - Welcome to 949 Highland Road E, a beautiful 3-bedroom, 2 full bath, custom-built, open concept Bungalow nestled on a sprawling 19.19-acre lot in the sought-after Escarpment neighbourhood of Stoney Creek. With 2,420 sq ft of free flowing finished living space & an additional 2,468 square feet of unfinished lower level unpartitioned potential, with separate private entrance from the 2-car garage, this home offers endless possibilities. Relax on the expansive front porch and enjoy picturesque views of the property. The spacious kitchen seamlessly flows into the living areas, offering stunning views of both the front and back yards of this gorgeous property. Convenience is key with a large mudroom, complete with laundry and a full bath. The upgraded insulation and 8 foot ceilings in the basement add comfort and versatility, while the roughed-in bathroom provides the perfect canvas for your personal creativity & touch. This property features two separate driveways: one leading to the home with ample parking for 14+ cars, and the other to a 1,512 sq ft barn (54 x 28) with hydro. The separate barn driveway ensures efficiency for your hobbies or business. Ideal for families, hobbyists, or anyone seeking space and tranquility, 949 Highland Road E offers a rare opportunity to own a piece of the Stoney Creek Escarpment. Special note: With a few adjustments, this home can easily be made wheelchair accessible. (id:54662)
Keller Williams Edge Realty
D98 - 175 David Bergey Drive
Kitchener, Ontario
This beautiful 2-storey end-unit townhouse offers 3 spacious bedrooms, 2.5 modern bathrooms, and a fully finished basement, providing ample living space for families or professionals. The open-concept layout features bright, airy living and dining areas that flow seamlessly into a well-equipped kitchen, ideal for home cooking and entertaining. The master bedroom is generously sized, with easy access to the main bathroom, while the finished basement offers flexible space perfect for a home office, gym, or entertainment area. Located in a prime, family-friendly neighbourhood, this townhouse is just minutes away from schools, transit options, major highways, shopping centers, parks, and scenic trails, offering the perfect balance of comfort and convenience. Don't miss out on this opportunity to lease a stunning home in a sought-after locationcontact us today to schedule a viewing! (id:54662)
Century 21 People's Choice Realty Inc.
779 4th Line
Haldimand, Ontario
Truly Irreplaceable, 4 bed, 4 bath Custom Built 2 storey Masterpiece on 100 x 200 lot. Incredible curb appeal set well back from the road with stone & vinyl sided exterior, oversized 750 sq ft attached garage, & entertainers dream covered back deck area complete with outdoor TV. 0ffers approx. 3400 sq ft of Opulent living space highlighted by custom eat in kitchen with quartz, contrasting island, great room with 21 ceilings featuring shiplap floor to ceiling fireplace, premium LVP flooring, separate dining area, MF laundry, foyer, & 2 pc bath. The upper level includes primary suite complete with designer ensuite with walk in tile shower, quartz, & soaker tub, UL foyer/den area, primary 4 pc bath, & 2 large secondary bedrooms. The fully finished basement features large rec room with built in fireplace, 4th bedroom with built in FP, 3 pc bathroom, additional den / office area, & separate walk up access to the garage allowing for Ideal 2 family home or in law suite. Shows Incredibly! (id:54662)
RE/MAX Escarpment Realty Inc.
43 Fulton Street
Brantford, Ontario
Welcome to 43 Fulton St, Brantford! This 4-year-old home offers 4 bedrooms, 2 full bathrooms, and is situated on a prime corner lot in a quiet, family-friendly neighbourhood. Enjoy the convenience of being close to shopping, schools, parks, Hwy access, and the Gretzky Centre. This home features a spacious open-concept floor plan, kitchen with high-end quartz countertops, engineered hardwood flooring, and 9-foot ceilings on the main floor. The fully finished basement with what could have a total separate entry ( install a wall ) and large egress windows provides potential for an in-law suite. With luxury finishes throughout and ample space, this home is perfect for growing families and multi-generational living. Dont miss out on this beautiful opportunity! (id:54662)
RE/MAX Twin City Realty Inc.
343 Kipling Avenue
Toronto, Ontario
Gorgeous Two Storey 4 Bedroom Home With An Amazing Layout And Lots Of Potential, Three Full Bathrooms, One On Each Floor. Master Bedroom Walks Out To A Large Balcony. A Beautiful Fenced Lot W/One and Half Detached Garage and Extra Long Driveway With Plenty Of Parking Spaces. Finished Lower Level With Two Bedroom Apartment and Separate Entrance, Steps To Humber College, Humber Medical Centre, Master Card Centre, High Schools, Shopping Mall, Public Transit, Lake, Few Mins Drive To Qew/Gardiner,Hwy 427/401, Go Station, Airport & Downtown Toronto. (id:54662)
Century 21 Landunion Realty Inc.
82 Northampton Street
Brampton, Ontario
Your Search Is Over! Spacious, Bright, 4Br Home In Desired Westgate Community, Close To Great Schools, Parks, Shopping, Major Highways & Public Transportation. Carpet Free, Refinished Kitchen Cabinets With New Quartz Countertops & Backsplash. Large Manicured Yard With Afternoon Sun & Over-Sized Deck Backs Onto Park Walkway. Main Floor Laundry/Mud Room. Pride Of Ownership Is Evident. Legal Side Entrance, Finished Basement Offers Great Opportunity. (id:54662)
Homelife/miracle Realty Ltd
2465 Village Common Street
Oakville, Ontario
WOW!! Luxury Townhome Over 3,500 Sq. Ft. Of Exquisitely Upgraded Living Space On A Premium Ravine Lot! Backing Onto Breathtaking 14 Mile Creek! Step Inside To Discover The High End Quality Finishes Throughout Boasting Coffered Ceilings, Accent Stone Wall On Staircase, Rich Hardwood Floors Throughout, 2 Staircases Leading To Basement. The Gourmet Kitchen Is A Chef's Dream Featuring Quartz Countertops, A Large Centre Island With Breakfast Bar, Gas Stove, Tile Backsplash, Built-In Microwave, Undermount Lighting, And Custom Cabinetry. The Bright Breakfast Area Leads To A Private Backyard Oasis With A Stamped Concrete Patio, Gazebo, And Picturesque Ravine Views. The Sophisticated Living Room Boasts A Modern Built-In Wall Unit, While The Formal Dining Area Impresses With A Gas Fireplace And Sleek Mantel, Setting The Perfect Ambiance For Entertaining. A Main Floor Laundry Room Includes Quartz Counters, Built-In Cabinetry, Tile Backsplash, And Inside Garage Access For Added Convenience. The Second Floor Showcases Hardwood Flooring And Crown Moulding Throughout. The Primary Retreat Offers A Walk-In Closet, Large Windows, And A Spa Like 5 Piece Ensuite Featuring A Soaker Tub, Double Vanity, And Frameless Glass Shower With Bench Seating. The Third Bedroom Features A Private Walkout Balcony, Perfect For Relaxation. The Fully Finished Basement Offers Dual Staircases, An Office Room With French Doors, A Spacious Recreation Room With A Feature Wall And Electric Fireplace, And Ample Storage Space. Located Near Schools, Shopping Centres, Parks, And Transit, This Executive Townhome Is The Epitome Of Modern Luxury In Prime Oakville. (id:54662)
Exp Realty
35 Dayton Avenue
Toronto, Ontario
High Demand Location w/ the best schools in the area! Close To Hwys, DT, Costco, Nofrills, Restaurants, Cafes. Renovated 3Br House, 3Skylights, Pot Light In Master, 2nd Br And Stairwell, Fans W/Remotes.All Lights In The House W/Remotes(Except 3Dbr).4Seasons Sun Room W/Heat From Fireplace Could Be Use As An Office. Partially furnished. (could be unfurnished). Hot Tub In Backyard With Light And Music. Perennial Garden, Interlock. No Grass. Tenant pays 2/3 of utilities. For big family possibility to rent whole house with 2 kitchens, 3 Bathrooms. (id:54662)
Right At Home Realty




