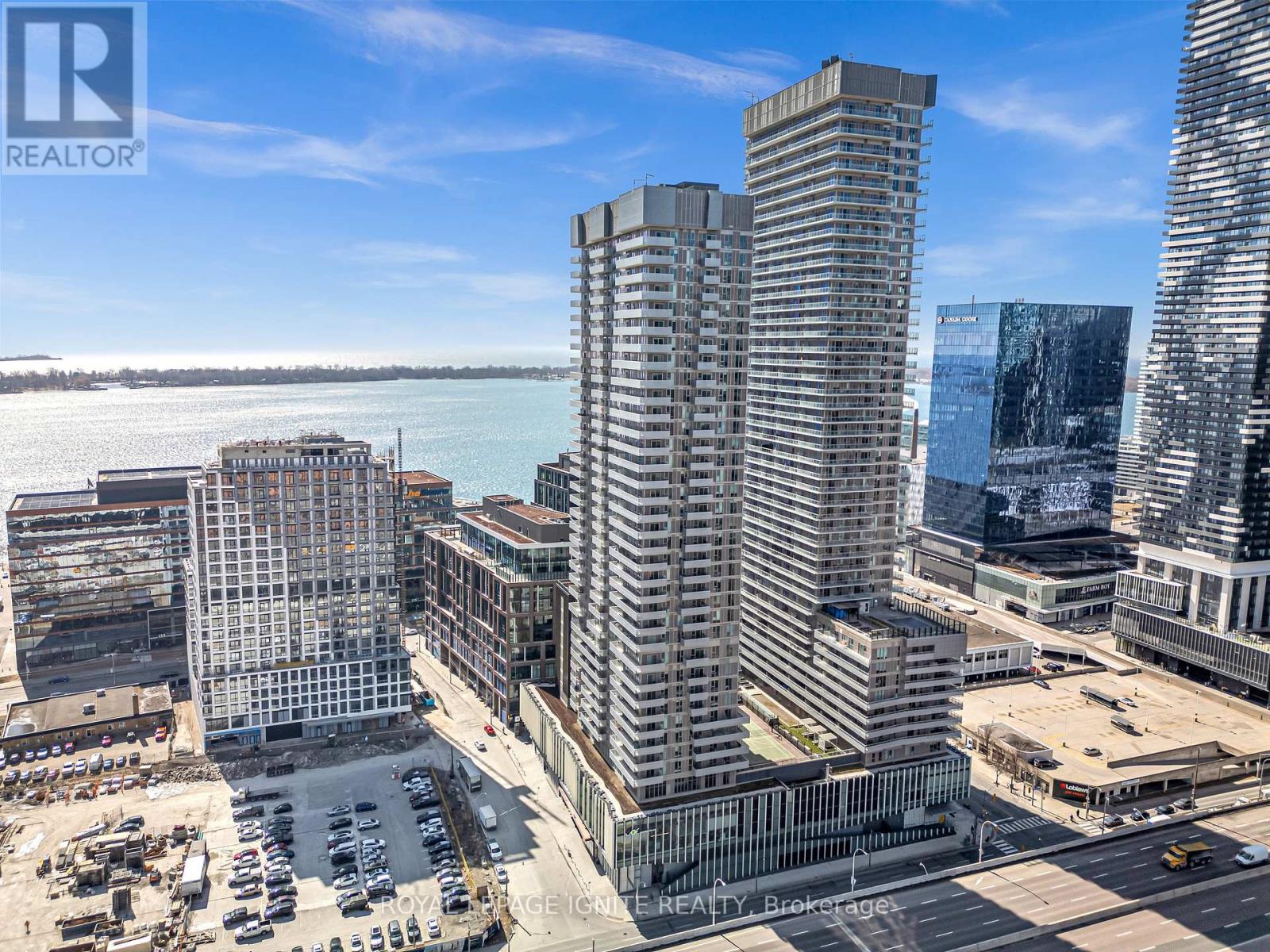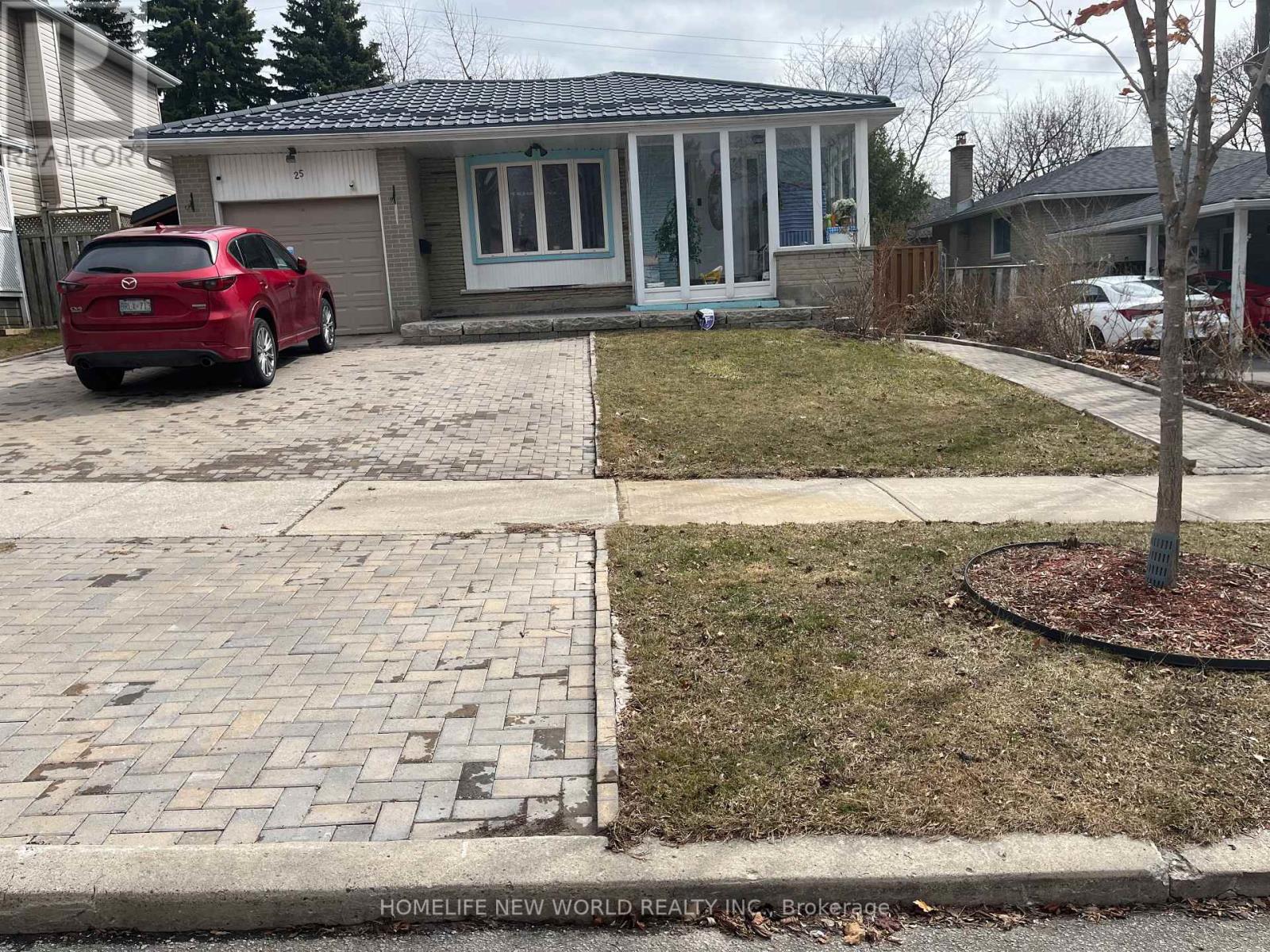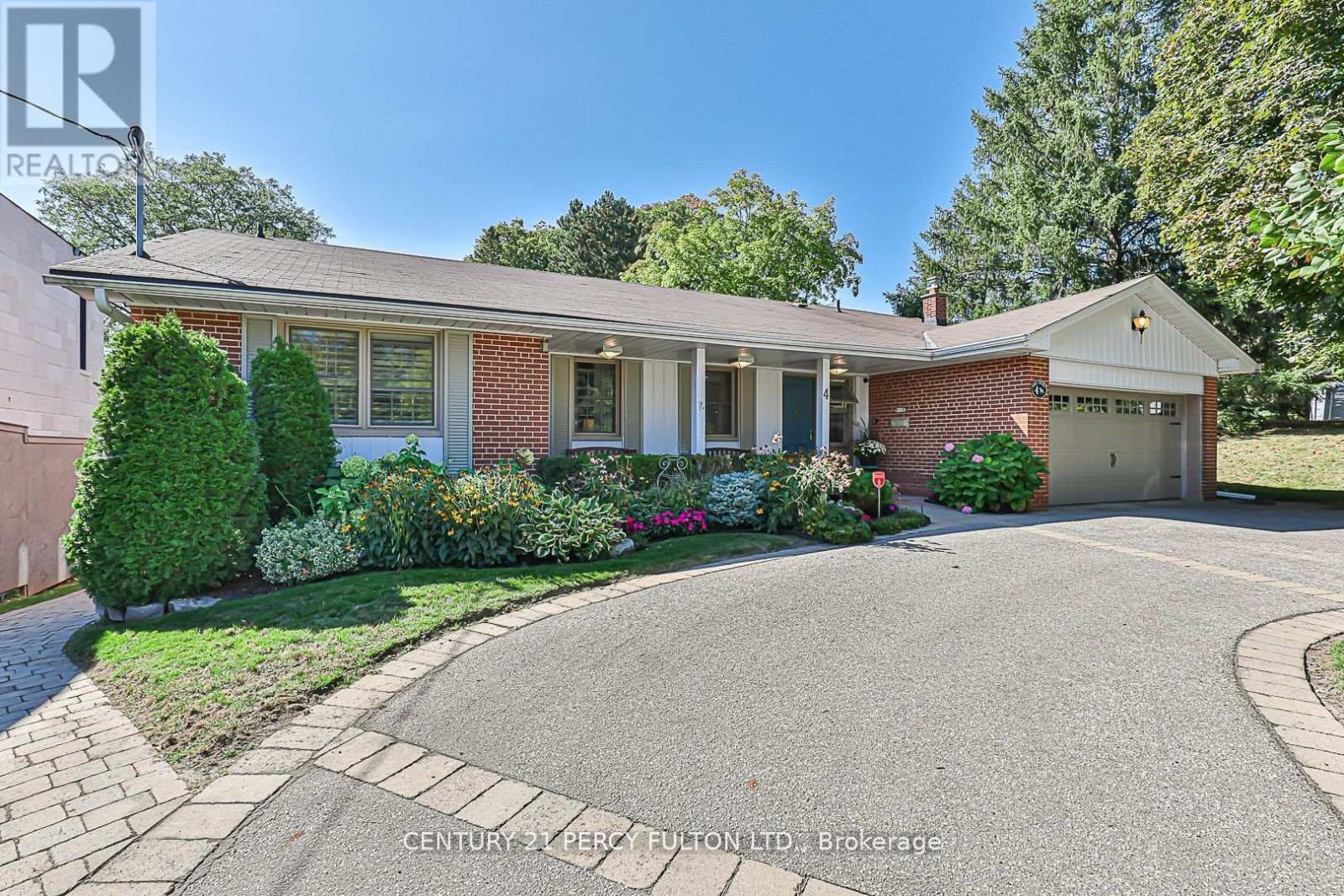601 - 20 Richardson Street
Toronto, Ontario
Step into a life where art meets urban living at this stunning Daniels-built waterfront residence, a true gem in the heart of Toronto's vibrant City of the Arts. Imagine arriving home to a breathtaking lobby, a gallery in itself, adorned with captivating art and sculptures. This isn't just a condo; it's an experience. Perfect for individuals or couples seeking a sophisticated lifestyle, this east-facing unit bathes in natural light, thanks to expansive windows and sleek roller shades. The gourmet eat-in kitchen, featuring a wide island and high-end appliances, seamlessly flows into an open-concept living space, leading to your private east-view balcony your personal sunrise retreat. Enjoy the convenience of a 24-hourconcierge, wheelchair-accessible wider bathroom doors, and the unparalleled walkability(92/100) and transit access (100/100) that puts Sugar Beach, George Brown College Campus, St. Lawrence Market, Distillery, Ferry Terminal and Union Station at your doorstep. Short Distance to Mt Sinai Hospital, Hospital for Sick Kids, Toronto General Hospital, UofT, Ryerson University. Plus, with parking and a locker included, and proximity to world-class hospital sand universities, this is more than a home; it's a lifestyle upgrade. Welcome to your masterpiece. Move in ready and tenant is flexible on the move date. (id:54662)
Royal LePage Ignite Realty
618 - 20 Scrivener Square
Toronto, Ontario
Recently renovated suite @ Thornwood Residence. Most sought after building in Summerhill/Rosedale. This 1049 square foot suite offers high ceilings, bright open concept living and dining area. Spacious kitchen with new countertops, walkout to balcony with southern view overlooking the courtyard. Luxurious primary bedroom with ensuite bathroom. Spectacular foyer with a powder room. Steps to subway, retail, grocery, restaurants and green space. Stainless steel fridge, stove, microwave, dishwasher + hood fan. New stacked washer/dryer. Custom closet organizers in ensuite closet, wooden tiles on balcony, 1 locker, 1 parking space. (id:54662)
Chestnut Park Real Estate Limited
318 - 478 King Street W
Toronto, Ontario
Nestled in the vibrant heart of Toronto's fashion and entertainment district, this immaculate King West bachelor at Victory Lofts offers an exceptional blend of style, convenience, and comfort. Featuring floor-to-ceiling windows, 10-foot ceilings, engineered hardwood flooring, and a full-length balcony, this bright and spacious studio is perfect for urban living. The sleek kitchen boasts stone countertops,stainless steel appliances, and ample storage, while the oversized laundry room provides extra space for convenience. Freshly painted and move-in ready, this unit offers a private terrace sanctuary and ample ensuite storage, making it an ideal home for first-time buyers. With transit at your door and the best of King West's entertainment, dining, and shopping just steps away, this is the perfect opportunity to experience downtown living at its finest! (id:54662)
Harvey Kalles Real Estate Ltd.
1703 - 70 Forest Manor Road
Toronto, Ontario
Luxury Emerald City Condo. Newly painted and updated. Excellent Bright One Bedroom Plus Den Unit. 9 Ft Ceiling, Open Kitchen, Granite Countertop, Big Den Is Separate And Can Be Used As 2nd Bedroom, Bright And Sunny South Exposure. Walk To Fairview Mall, Ttc And Subway At Front, Mins To Hwy 401 And 404. Parking and Locker is included. 672 Sq ft of Living Space + 104 Sqft Balcony (id:54662)
Homelife Landmark Realty Inc.
Basement - 25 Tristan Crescent S
Toronto, Ontario
Basement Apartment unit. all rooms (bedrooms and living room has window. Very Spacious 2 Bedrooms apartment located in A very Quiet Street. There are Tennis Court and playground down the street. Laminate Floor Throughout for easy cleaning. Separate Private Entrance. Close to excellent Schools: A.Y Jackson S.s; Zion Heights; Ms. Cresthaven P.S. Easy Access to TTC, Hwy 404. One bus to Subway, Closing to Shopping Seneca College Etc. Price include all utilities plus Wi-Fi and one parking space. (if need two parking can manageable with right tenants) (id:54662)
Homelife New World Realty Inc.
2004 - 55 Ontario Street
Toronto, Ontario
Incredible 2 bedroom corner unit in the heart of downtown. Available immediately. Fully furnished, Modern Loft style condo with 9 ft floor to ceiling windows which bathe the unit in natural light. Great layout and large South facing balcony giving you over 800 square feet of total living space. Parking and locker included and available immediately. Top Finishes And Upgrades (20K Builder Upgrade). Ceilings & Walls Are Smooth Drywall Painted. Gas Stove W/ Quartz Counters & Glass Tile Backsplash, S/S Appliances. Liv/ Walkout To Balcony With Lake And CN Tower View. Gas Hooked For Balcony BBQ. AAA location minutes from the financial district and the best of downtown Toronto. (id:54662)
Chestnut Park Real Estate Limited
14 Glen Cedar Road
Toronto, Ontario
14 Glen Cedar Rd Is Nearing Completion, But Theres Still Time To Make It Your Own. Future Buyers Have The Unique Opportunity To Customize Key Finishes, Including Millwork, Electrical Details, And Paint Selections. A Rare Chance To Tailor A Brand-New Home To Your Personal Taste! A Custom-Built Home By Mahzad Homes This Newly Constructed Residence Offers 4,500+ Sq Ft Of Refined Living Across Four Split Levels With A Heated 4-Car Driveway And 2-Car Garage. The Light-Filled Interior Features A Floating Staircase, Skylights, Elevator, And Premium Finishes Throughout. The Main Floor Boasts Wide Plank Hardwood, Formal Living/Dining Areas, A Built-In Credenza, And A Chefs Kitchen With Marble Island And Top-Tier Thermador And La Cornue Appliances. A Cozy Family Room With Custom Built-Ins And Gas Fireplace Opens To A Deck Overlooking The Pool. Upstairs, The Primary Retreat Features A Walk-In Closet, Fireplace, And An 8-Piece Spa-Like Ensuite. Four Additional Bedrooms All Include Ensuites Or Jack & Jill Baths And Walk-In Closets. Lower Levels Include A Mudroom, Laundry, Rec Room, Wet Bar, Bedroom With Ensuite, And Walkout To The Backyard Oasis With In-Ground Pool And Multiple Entertaining Zones. (id:54662)
Psr
2a - 2010 Bathurst Street
Toronto, Ontario
One of 25 exclusive residences in this boutique coveted location. DIRECT ELEVATOR ACCESS 9' ceilings, walk in closet, sunny south facing terrace. Rotunda grand entrance, private elevator. PERSONALSERVICES, Home Decor & Interior Design, Yoga and Pilate Instructors, Nutritionists, Home Improvements& Repair, Massage Therapists, Chiropractors, In suite Cleaners, Pet care, Aestheticians, Tutoring, Personal Shopping, Travel Security, Tire Change Service. Ali Budd interiors, brand new building never lived in! An incredible opportunity to be the first to live in this boutique building, offering a luxurylifestyle like never before! (id:54662)
RE/MAX Ultimate Realty Inc.
107 Bond Street Unit# 303
Orillia, Ontario
Welcome to Unit 303 at 107 Bond St, Orillia! Step inside this This 2-bedroom, 2-bathroom gem to discover an inviting open-concept layout where the kitchen seamlessly blends into the living room, creating a spacious and functional area perfect for entertaining or relaxing. With plenty of cabinet space, meal preparation is a breeze in the well-appointed kitchen. Beyond the comforts of this stylish unit, residents can enjoy the vibrant community of Orillia, brimming with amenities such as cafes, shops, and recreational options. Whether you're seeking outdoor adventures or cozy evenings in, this property offers the best of both worlds. Welcome home to Unit 303, where comfort, convenience, and community converge. (id:54662)
Unreserved
2 South Park Lane
Barrie, Ontario
This end unit townhome is the perfect blend of modern style, practicality, and comfort. With three bedrooms, two and a half bathrooms, and a well-designed layout, it offers everything you need for contemporary living. The main level is highlighted by beautiful wood floors, custom blinds throughout, a large livingroom which provides a cozy space for relaxation or entertaining, while the eat-in kitchen is ideal for casual dining. Featuring modern appliances, ample cabinetry, and plenty of counter space, the kitchen is both functional and inviting. The sliding glass doors off the livingroom area leads to a fenced yard, offering privacy and a great space for outdoor activities. Whether you have pets, children, or simply enjoy the outdoors, this backyard is the perfect spot for relaxation or play. Upstairs, the master bedroom is a true retreat, with enough space for a king-sized bed and additional furniture, plus its own en-suite bathroom. The two other bedrooms are well-sized, ideal for guests, children, or a home office. The second level also features plush carpeting, providing warmth and comfort in the bedrooms and laundry for convenience. The additional shared bathroom on this level features a modern tub-shower combo. The unfinished basement offers endless potential for customization, whether you want to add a home theater, additional bedrooms, or simply use it for storage. As an end unit, this townhome enjoys extra windows that bring in additional natural light and offer a sense of spaciousness. It also provides more privacy and fewer shared walls with neighbors, making it a quieter place to live. The attached garage adds convenience, providing additional storage for the home. With its great layout, modern finishes, and the flexibility of an unspoiled basement, this townhome is a perfect place to call home for anyone seeking comfort, style, and room to grow. Close to Go Train, transit, schools, shopping and parks. Book your private viewing today! (id:54662)
RE/MAX Hallmark Chay Realty Brokerage
98 Gold Park Gate
Angus, Ontario
This well maintained home sits on a large lot in a quiet, sought-after neighborhood. It features 4 spacious bedrooms plus an office space on the upper level, along with 4.1 bathrooms. The primary suite boasts a Jacuzzi tub, glass shower, and double sinks. A second bedroom includes a private 3-piece ensuite, while the remaining bedrooms share a Jack & Jill 4-piece bath. The main floor offers 9' ceilings, hardwood flooring, an oak staircase, and a gourmet kitchen with granite countertops, stainless steel appliances, a pantry, and a gas stove. The open-concept breakfast area features an extended island and large windows, filling the space with natural light. Step outside to an oversized deck with a new gazebo, perfect for entertaining! The unfinished lower level includes a 3-piece bath. With a convenient garage-to-house this home is both functional and stylish. (id:54662)
Century 21 B.j. Roth Realty Ltd. Brokerage
4 Page Avenue
Toronto, Ontario
Cottage Living in the Heart of the City! Welcome to this stunning 70 ft x 200+ ft premium ravine lot, offering the perfect blend of nature and luxury. With lush perennial gardens, mature landscaping, and a sparkling outdoor saltwater concrete pool, this home is a private retreat just minutes from the city's best amenities. Step inside this beautifully updated ranch bungalow, where over 4,000 sq. ft. of living space (including an 800 sq. ft. addition) provides comfort, style, and endless possibilities. Enjoy: A gourmet kitchen designed for culinary enthusiasts; Four fully renovated bathrooms with high-end finishes; Spacious, light-filled rooms perfect for everyday living and entertaining; A lap pool for year-round fitness and relaxation. Nestled in a prime location with easy access to Sheppard subway, GO train, Bayview Village shopping, and top-rated schools, this home is an entertainers dream - offering city convenience with a tranquil, cottage-like feel. Don't miss this rare opportunity to own a one-of-a-kind ravine property! (id:54662)
Century 21 Percy Fulton Ltd.











