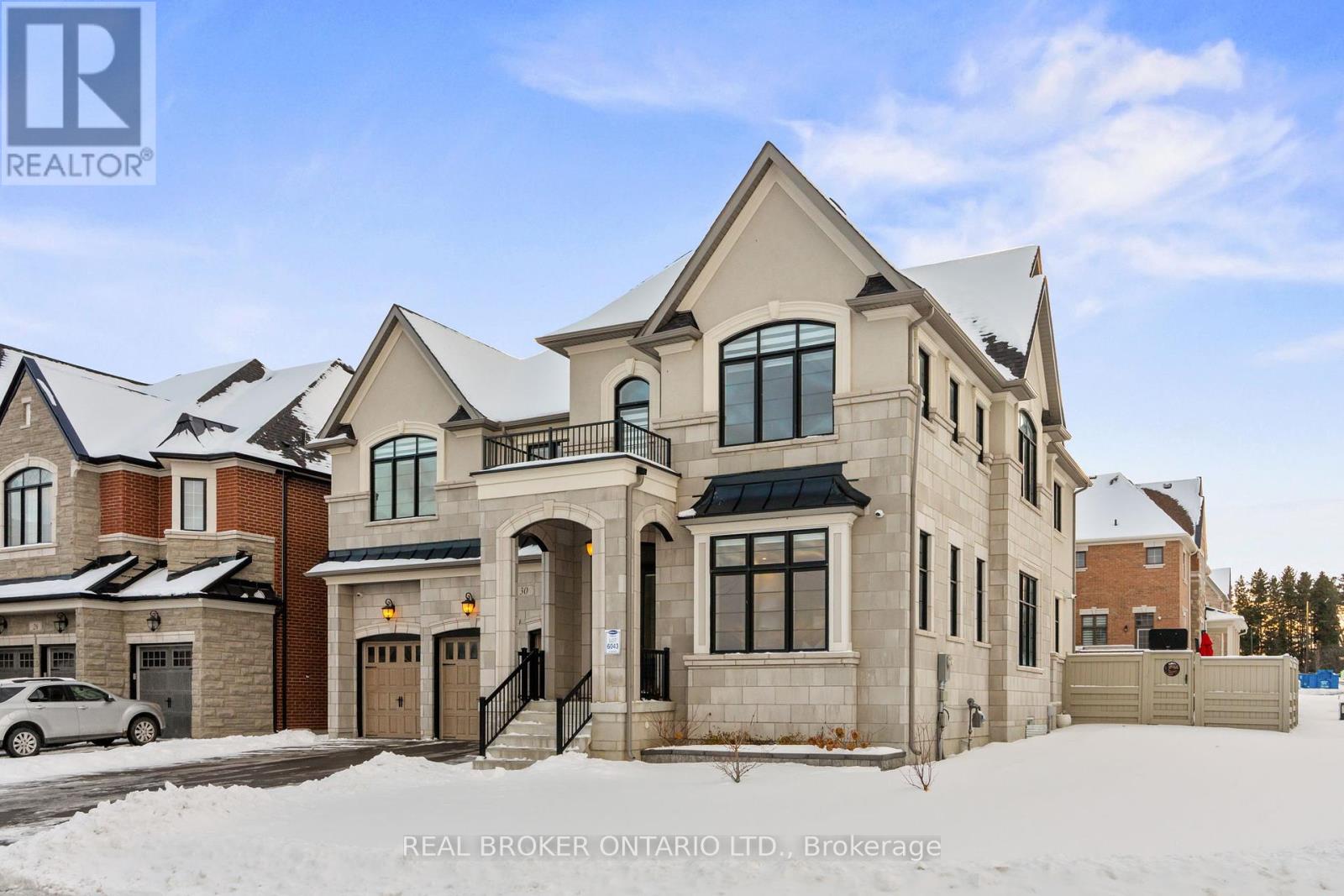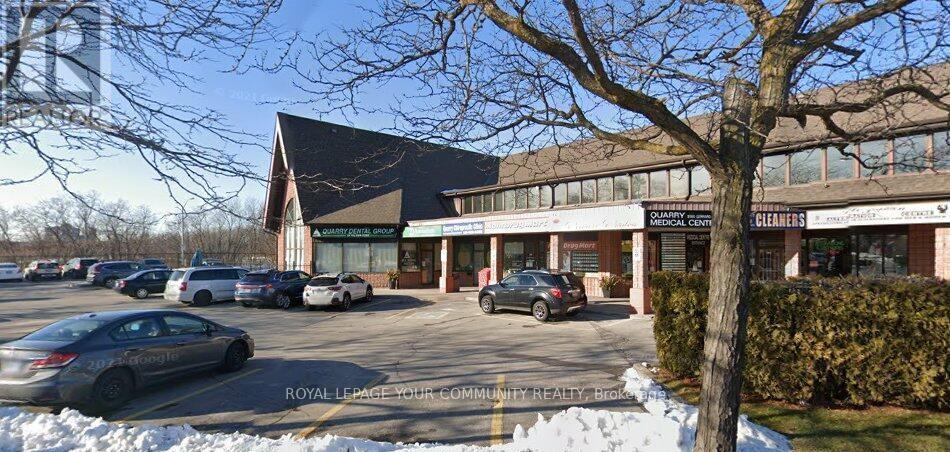Main - 9 Biscayne Boulevard
Georgina, Ontario
Experience opulence in this newly built large 1, 300 sq. ft. unit featuring two bedrooms and two full baths. The separate kitchen seamlessly connects with a flexible dining/living area, ideal for both relaxation and entertaining. From here, you can access the deck over looking the shared backyard w/ natural gas hook up. Located just steps away from an array of amenities, including restaurants, schools, a marina, Lake Simcoe, parks, and convenient bus routes (Hwy 404 only 5 minutes away), this Brand New unit offers the perfect blend of luxury and convenience. Don't miss the opportunity to call this stunning unit your home! EXTRAS: Fridge, Stove, Dishwasher, Washer, Dryer, ELFs and blinds. + 1 Parking Spot. (id:54662)
Royal LePage Your Community Realty
154 Oliver Lane
Vaughan, Ontario
Fully renovated 2-storey Detached home 4+1 bedroom 4 washroom, located in the highly desirable Gates of Maple community. This family-friendly neighborhood with top-rated schools, parks, and a wide range of local amenities. Enjoy quick access to major highways like Highway 400, as well as Vaughan Mills Mall. Step inside to discover a stunning kitchen that is a chef's dream with upgraded stainless steel appliances. The spacious countertops provide ample room for meal prep, while custom cabinetry offers plenty of storage. A convenient breakfast bar is perfect for casual dining or entertaining guests, while the open-concept layout into the dining and living areas. Cozy family room, ideal for relaxing with the family or entertaining guests. The main floor also features a well-appointed laundry room with side entrances. The second floor features four generously sized bedrooms, including a luxurious master suite with ensuite bath. The additional bedrooms are spacious and offer ample closet space, perfect for a growing family. The professionally finished basement is ideal for entertaining, offering a huge recreational room perfect for family fun or hosting gatherings. Out back, you'll find a beautifully landscaped, fenced-in backyard, complete with patio stones and a gas BBQ line perfect for outdoor dining and relaxation. This home truly has it all and is a must-see! (id:54662)
Royal LePage Signature Realty
33 Eagle Peak Drive
Richmond Hill, Ontario
Truly Remarkable 'Acorn' Built Home In Prime Westbrook Community. Custom Floor Plan. Extended Gourmet Kitchen W/Granite Counters & Backsplash, Top Of The Line Ss Appliances. Hardwood Throughout. 2nd Master Bedroom With Full Ensuite.Huge Professionally Landscaped Backyard With B/I Gazebo & Gas Fire Pit. Pot Lights Inside & Out. Central Vac,Water Softener,Tankless Water Heater. Walking Distance To Trails,Parks And Trillium woods Schools. (id:54662)
Everland Realty Inc.
118 - 190 Harding Boulevard W
Richmond Hill, Ontario
Welcome to 118-190 Harding Boulevard West, a well maintained 2-storey townhouse. This 3 bedroom, 4 bathroom home features 12' ceilings in the living room, creating a bright and airy atmosphere. The spacious bedrooms provide comfort and privacy, complemented by large windows throughout that flood the home with natural light, creating an inviting ambiance. Located in the heart of Richmond Hill, this home offers unbeatable convenience just moments from Yonge Street, top-rated schools, Mackenzie Health Hospital, transit options, parks, and the library. Maintenance fee includes: water, building insurance, new roofing, new windows, exterior painting, eavestroughs, fences, common elements snow removal and lawn maintenance. (id:54662)
Exit Realty Legacy
30 Luang Street
Vaughan, Ontario
Welcome To Luxury Living In The Most Sought-After Community In Vaughan. This Breathtaking 4-Bedroom, 5-Bathroom Estate Sits On A Rare Premium Corner Lot, Boasting 4,600 Sq. Ft. Of Open-Concept Elegance. Step Inside To Find Soaring 10-Ft Ceilings On The Main And Upper Levels, Complemented By 9-Ft Ceilings In The Basement. Oversized Windows Flood The Home With Natural Light, Creating A Bright And Airy Ambiance Throughout. The Chefs Kitchen Features High-End Stainless Steel Appliances, Perfect For Preparing Gourmet Meals.The Massive Primary Suite Is A Private Retreat, Complete With A Walk-In Closet And A Spa-Like Ensuite Featuring His And Her Sinks And A Massive Shower. The Second-Level Loft Includes A Juliette Balcony Overlooking The Grand Entrance, Adding A Touch Of Elegance.This Home Is Equipped With A Brand-New Security System, A Ring Light Doorbell, And A Smart Sprinkler System, All Controlled Via A Mobile App. The Backyard Has Been Completely Redesigned With New Landscaping, A New Fence, And Integrated Fence Lighting, Making It Perfect For Entertaining.A Separate Garage Entrance Leads To A Spacious Mudroom, Adding Convenience For Busy Families. The 3-Car Garage Provides Ample Parking And Storage. Living In Kleinburg Means Being Surrounded By Luxury Restaurants, Top-Tier Schools, World-Class Golf Courses, And Upscale Amenities. All Just Minutes From Your Doorstep. Dont Miss This Rare Opportunity To Own An Exceptional Home In An Unbeatable Location! (id:54662)
Real Broker Ontario Ltd.
21 Gamla Road
Vaughan, Ontario
Welcome to 21 Gamla, A Beautiful 4-bedroom Home in Desirable Upper Thornhill VillageNestled in one of Vaughan's most sought-after neighbourhoods, this spacious 4-bedroom home offers the perfect balance of comfort and convenience. The open-concept layout, with soaring 9-foot ceilings on the main floor, creates an inviting and airy atmosphere throughout. The family-sized kitchen is ideal for preparing meals and entertaining guests, while the cozy family room, complete with a gas fireplace, provides a warm and inviting space to relax. The main floor features gleaming hardwood floors, an elegant oak staircase, and large windows that allow for plenty of natural light. Upstairs, you'll find 4 generously-sized bedrooms and the convenience of a second-floor laundry room makes daily chores a breeze. Located just minutes from Highways 7, 407, and 400, this home is close to top-rated schools like Bialik Hebrew Day School, the Schwartz/Reisman Centre, and the Richmond Hill Golf & Country Club. (id:54662)
Sutton Group-Admiral Realty Inc.
502 - 15 Maximillian Lane
Markham, Ontario
Assignment sale. Property TAX NOT YET ASSESSED. Brand new condo townhouse 1554 sq ft + Balcony 236 sq ft with One parking space. Most popular live-work concept includes: one bright street-front commercial space (around 800 square feet), along with One bedroom residential suites (around 700 square feet). Each unit has separate entries. Conveniently located near a mall, restaurants, and transit, this property offers stable rental income. one of Markham's prime location, just across Chinese Pacific Mall. Whether you're a first-time buyer or investor. (id:54662)
Homelife New World Realty Inc.
261 Sylvadene Parkway
Vaughan, Ontario
261 Sylvadene Parkway - an extraordinary estate on a sprawling 1-acre lot one of of the most prestigious neighbourhoods. Upon entry, a grand foyer with marble tile flooring sets a sophisticated tone. The main floor features a skylight, filling the space with natural light. Hardwood floors flow through the primary living areas, leading to a kitchen equipped with granite counter tops, a built-in stove, microwave, paneled fridge, stove top, and dishwasher ideal for family gatherings. The primary bedroom offers a 6-piece ensuite and walk-in closet. Two additional bathrooms on the main floor include a 6-piece bath and a 2-piece powder room. Multiple walkouts connect the home to a serene outdoor setting. The lower level includes a second kitchen, a family room fireplace, solarium, wet bar, hot tub room, and sauna for ultimate relaxation, along with a 3-piece bath. This versatile estate suits entertainment or multi-generational living. Outside, a guest house provides added flexibility for extended family, rental income or a nanny suite. The backyard also features an exterior workshop, ample storage, mature landscaping and vegetable garden. Additional highlights include a three-car garage and proximity to top schools, amenities, and major highways. Don't miss this chance to turn your vision into reality on this unique and desirable estate. **EXTRAS** 2 Built-in Stoves, Built-in Microwave, 2 Panelled Sub Zero Refrigerators, Wolf Double Oven, Wolf 6-Burner Stove Top, 2 Dishwashers, Washer & Dryer (id:54662)
RE/MAX Premier The Op Team
144 - 331 Broward Way
Innisfil, Ontario
With this ***fully furnished*** unit you will overlook the Marina and enjoy the south facing exposure. One Of Only 8 Units in the resort with This View, Exposure & Abundance of Natural Sunlight. Being a Homeowner has its benefits! Friday Harbour's exceptional waterside community provides a one-of-a-kind experience. Just bring your luggage and food and enjoy! This fully furnished unit has a spacious Bedroom with a Walk-In Closet, Open Concept Kitchen with sit down Island Living Grand Room, in suite laundry and more. **EXTRAS** From your great room, walk Out to your Oversized 450 sq ft patio with your own bbq and overlook the Boardwalk, Marina, Lake Club, Event Pier, Custom Built Islands and More. (id:54662)
Marquis Real Estate Corporation
Unit 200 - 2560 Gerrard Street E
Toronto, Ontario
Bright & Spacious , 2nd Floor Office with washroom at Busy Commercial Plaza near to GERRARD ST E / CLONMORE DR , Ideal For Medical/Health Related Businesses, Professional Office, Lawyers, Accountants, Consulting Firms And So On. Gross Lease Rate Includes TMI,HST Will Be Added, ,Lots Of Free Visitors Parking, WITH Elevator (id:54662)
Royal LePage Your Community Realty
16 Pennefather Lane
Ajax, Ontario
Welcome to 16 Pennefather Lane! This charming Three bedroom, Two washroom home is nestled in a highly sought-after neighborhood, offering the perfect blend of comfort and convenience. Just an 8-minutewalk to a top-rated primary school and a 5-minute drive to Ajax GO Station, commuting is a breeze. Enjoy easy access to Food Basics, community centers, public transit, parks, and a variety of amenities. Ideal for families and professionals alike, this well-maintained home is a must-see The gourmet kitchen boasts stainless steel appliances, sleek quartz countertops, cabinetry, and a stylish backsplash. The bedroom offers comfort and tranquility. Nestled in Ajax's sought-after neighborhood, this Townhouse is surrounded by lush green spaces, scenic trails, golf courses, and parks. Conveniently close to shopping, restaurants, public transit, and major highways, its perfect for professionals, downsizers, or investors looking for a stylish, move-in-ready property. (id:54662)
Royal LePage Signature Realty
159 Monarch Park Avenue
Toronto, Ontario
Spacious Renovated Open Concept 3 Bedroom Home Located In Sought After Danforth Village. Rare Family Room With Skylight & Walk-Out To Private Deck. Featuring An Eat-In Kitchen With Quartz Counters. Large Living/Dining Room Ideal For Entertaining, Main Floor Bath & Hardwood Floors Throughout This Light Filled Home. Second Floor Features Expansive Bedrooms Each With A Closet & 4pc Bathroom. This Home Is A Must See, Steps To The Danforth Shops, Great Restaurants, Parks & Subway. (id:54662)
RE/MAX Hallmark Realty Ltd.











