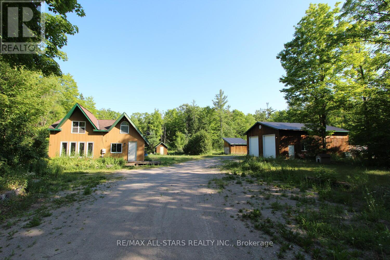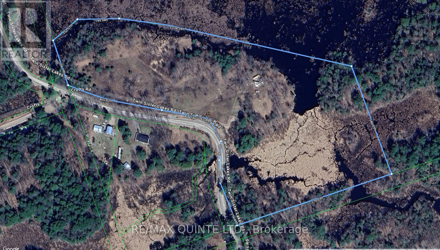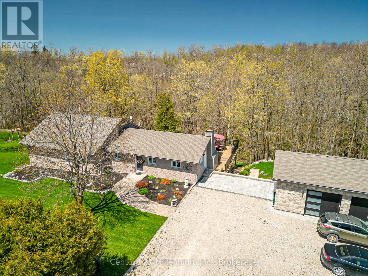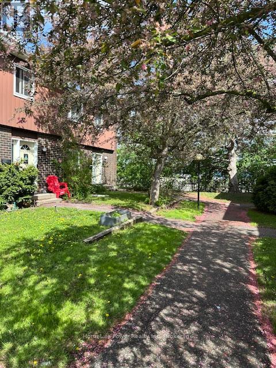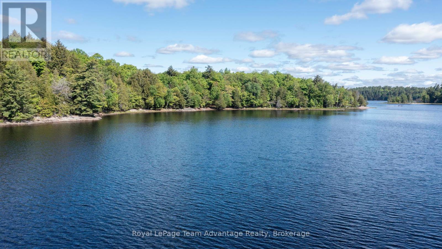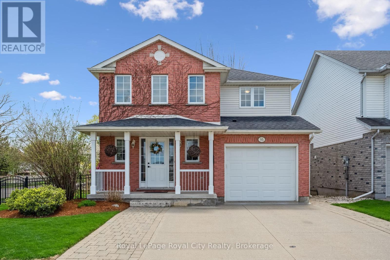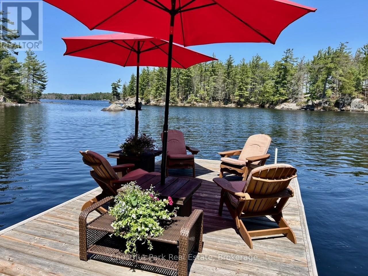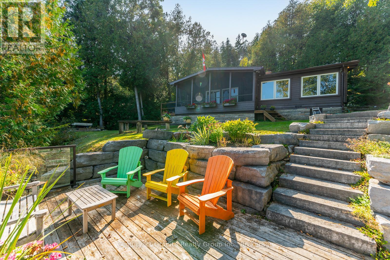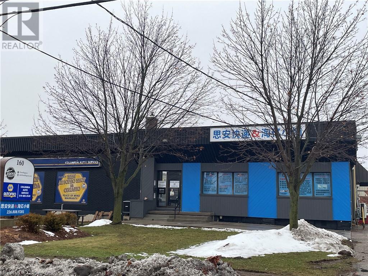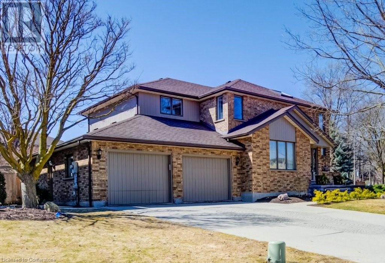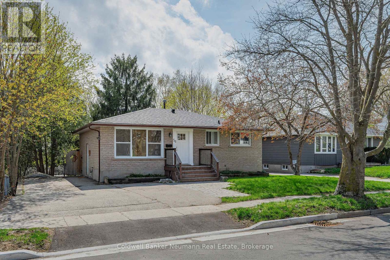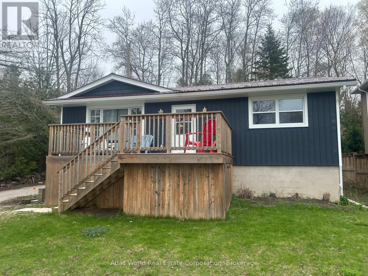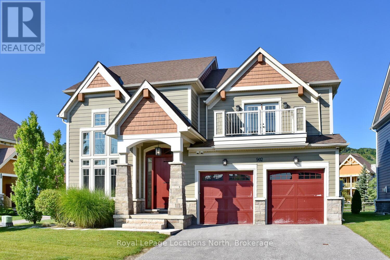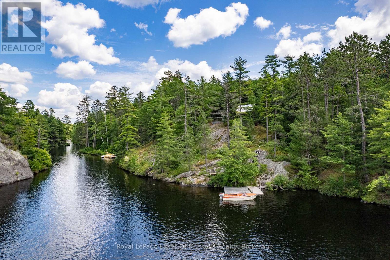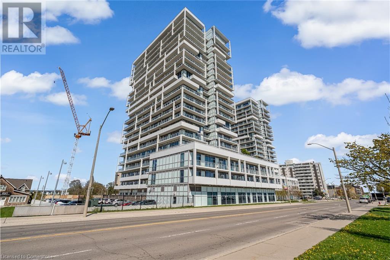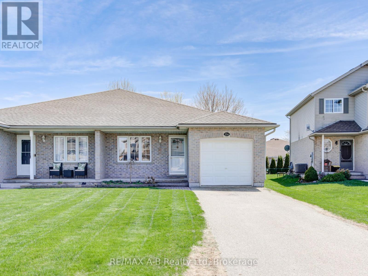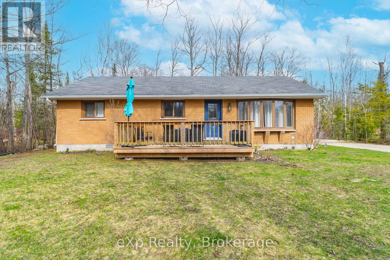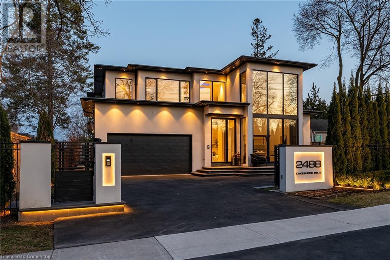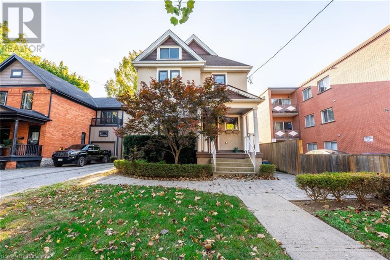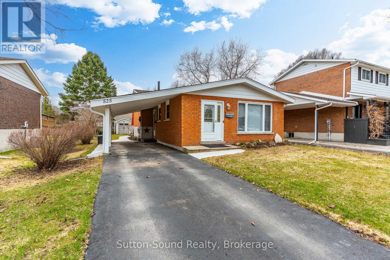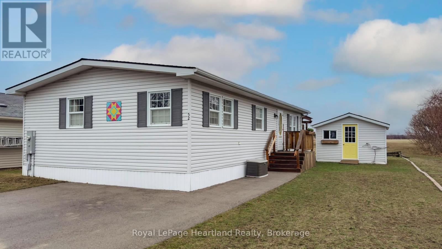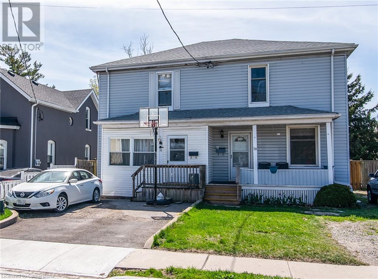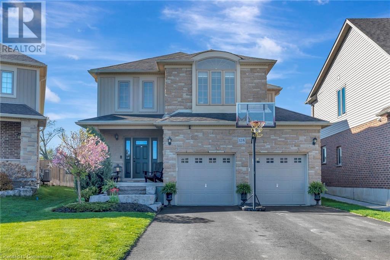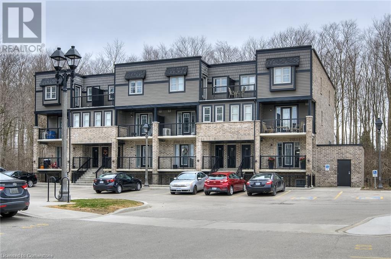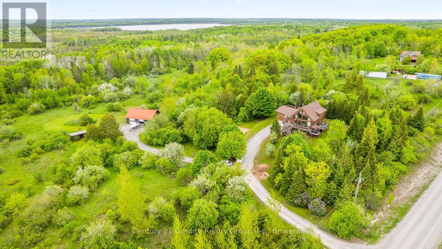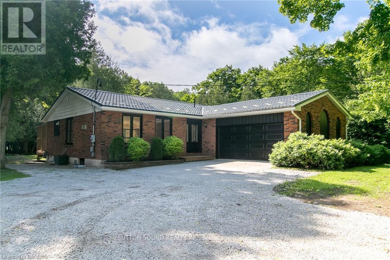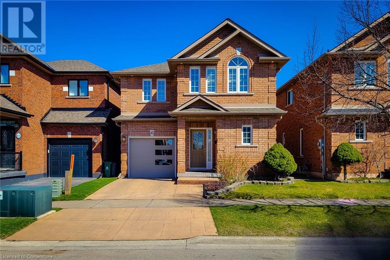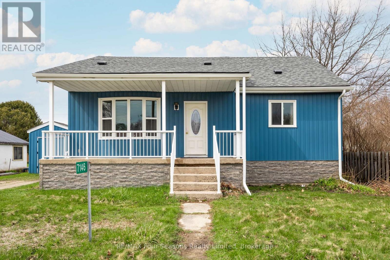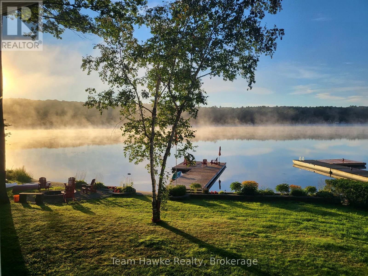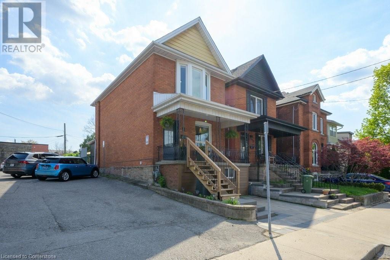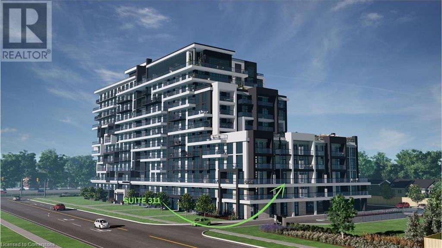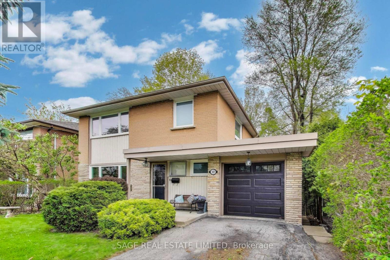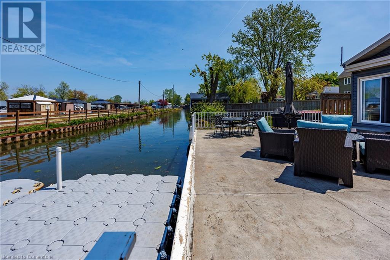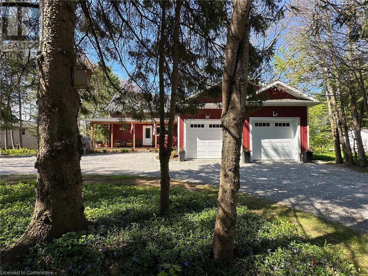1160 Somerville 3rd Concession
Kawartha Lakes, Ontario
Escape To Peace And Quiet! 10 acres of trees with manageable size home, Hardwood flooring and lots of character. Propane Furnace - loads of deck space to entertain on or just relax with your morning coffee. 30'X40' garage/workshop with 16 foot ceilings. Fully insulated. Great for storage, hobbies, car enthusiasts or mechanics looking for space. This property is also located right on the ATV/Snowmobile trail making for easy access to all the outdoor adventure your looking for. (id:59911)
RE/MAX All-Stars Realty Inc.
139 Marble Point Road
Marmora And Lake, Ontario
Welcome to this beautifully maintained 3-bedroom, 2-bathroom raised bungalow with a double car garage, nestled on a generous rural lot. Step into the welcoming foyer, where you can head up to a bright and airy open-concept main floor or down to a fully finished lower level. The sun-filled living and dining area is perfect for everyday living and entertaining, featuring a large picture window and convenient glass door walkout to the expansive back deckideal for morning coffee or evening BBQs. The L-shaped eat-in kitchen offers plenty of counter space and a cozy nook for casual meals. The main floor boasts a spacious primary bedroom with a large closet, a second bedroom, and a well-appointed 4-piece bath. Downstairs, you'll find a versatile and inviting rec room complete with a cozy propane fireplace - perfect for family movie nights or relaxing evenings. This level also includes a third bedroom, a private den/home office, a 2-piece bath, a utility/laundry room, and abundant storage space to keep everything organized. Outside, enjoy the tranquility of your large lot with mature trees, a wrap-around U-shaped driveway, and a generous backyard ready for summer gatherings, gardening, or peaceful relaxation. Don't miss your chance to own this warm and welcoming country retreat just minutes from town amenities! (id:59911)
Exit Realty Group
38 Meagan Lane
Quinte West, Ontario
Welcome to this beautifully crafted 4-bedroom + flex room, 3-bathroom home, thoughtfully designed with modern living in mind. This brand-new home boasts 9-ft ceilings on both the main floor and basement, creating an open and airy feel throughout. The tray ceiling and gas fireplace in the living room add an elegant touch to the main living space, while the luxury vinyl plank flooring ensures durability and style. The kitchen is a chefs dream, featuring stone countertops, soft-close cabinetry extending to the ceiling with crown molding, under-cabinet lighting, and a large island, perfect for entertaining. All bathrooms are finished, stone countertops, and sleek fixtures, including a custom tile shower in the ensuite and a spacious walk-in closet in the primary suite. Step outside to enjoy the covered main floor deck or relax on the walk-out basements lower patio, both offering the perfect setting for outdoor living. The full, finished basement provides additional space for a family room, home office, or gym. Exterior features include a stone front with vinyl siding, aluminum soffit/fascia/eavestroughs, energy-efficient windows and exterior doors, and a lifetime asphalt shingle roof, ensuring long-term durability and curb appeal. Located in the charming community of Frankford, this exceptional home is built by FarDun Group and comes with the peace of mind of a Tarion warranty. (id:59911)
Exp Realty
494 Twin Sister Lakes Road
Marmora And Lake, Ontario
This property spans just over 20 acres and offers endless possibilities, including the potential to create an Equine Therapy Center. The seller has obtained a building permit for a house, riding arena, and stable, complete with building plans. A well was drilled in 2021, with a record indicating it produces over 10 gallons per minute. The pasture area is surrounded by electric fencing. Imagine living your dream life on this incredible property, where the sounds of traffic are replaced by the soothing sounds of nature, and your views consist of wildlife and breathtaking natural scenery. With its MA zoning, the possibilities are limitless. Visit and envision what you could create on this fantastic land! Just a short drive from the vibrant town of Marmora and with convenient access to Highway 7, this location is perfect for your next adventure, an ideal place to build the life you have always dreamed of. All this and just under 2 1/2 hours to Toronto and just over 2 1/2 hours to Ottawa. Do not walk the property without an appointment. DO NOT WALK the property unaccompanied by your REALTORshowings by appointment only. (id:59911)
RE/MAX Quinte Ltd.
27 Charles Road
Tweed, Ontario
Welcome to 27 Charles Road in Tweed, a beautifully crafted bungalow offering the perfect balance of elegance, comfort, and functionality. Nestled on a spacious lot in the serene countryside of Hastings County, this home provides a peaceful retreat with modern conveniences. A private double driveway and attached two-car garage offer ample parking and a welcoming first impression. Inside, the open-concept main floor is bright and inviting, with large windows that flood the space with natural light and showcase stunning views of the property. The modern kitchen features stainless steel appliances, abundant cabinetry, and generous counter space, making it ideal for cooking and entertaining. The adjoining dining area is perfect for family gatherings, while the spacious living area offers a comfortable spot to relax. The main floor includes three well-appointed bedrooms, including a luxurious primary suite with a spa-inspired 5-piece ensuite. An additional 4-piece bathroom and a convenient laundry room complete the main level, ensuring everyday functionality. The fully finished basement expands the living space with an additional bedroom, a 3-piece bathroom, and a large recreation room, ideal for hosting guests, setting up a home gym, or creating a cozy entertainment area. Step outside to enjoy the beautifully landscaped backyard, designed for relaxation and fun. The inground pool, surrounded by a spacious patio, is perfect for summer gatherings, while the expansive lot offers ample green space for outdoor activities, gardening, or simply soaking in the countryside's tranquility. Located just minutes from amenities in Tweed and nearby communities, 27 Charles Road offers the best of rural living with modern comforts. Don't miss your chance to own this exceptional property and experience the charm and luxury it has to offer! (id:59911)
Exp Realty
68 Black School Road
Kawartha Lakes, Ontario
Don't Miss Out On This Charming Bungalow With In-Law Suite Potential & Two Workshops! Nestled on a quiet street, this bright and spacious brick bungalow offers over 1700 sq ft of comfortable living with room to grow! Enjoy 3+ bedrooms, bonus rooms and a fully finished basement with a 2nd kitchen and separate entrance - perfect for extended family or rental potential. This home features two bathrooms, two fireplaces and two decks for your outdoor enjoyment. The property boasts not one, but TWO impressive shops (20'x57' and 22'x30' with an 8'x14' addition), offering endless possibilities for hobbies, storage, or a home-based business. (id:59911)
RE/MAX All-Stars Realty Inc.
10 - 80 Marsh Avenue
Peterborough North, Ontario
You will love everything about this 4 bed townhome which has $78K in upgrades, 2,545sq. of finished living space, with freshly-painted bedrooms & is located in an upscale condo development. As you enter the foyer, you will immediately notice the expansiveness of the 9 ceilings & the convenience of the main-floor Primary, which boasts a 3-pce. ensuite with walk-in shower & walk-in closet. The upgraded kitchen (23K) boasts a peninsula & is adjacent to a bright breakfast room. The Great Room, which has a walk-out to a raised deck with gas hook-up, finishes off the modern, open-concept living area on the main level. Upstairs, you will find 2 more bedrooms with cozy alcoves, either one of which would make a beautiful guest bedroom. There is also a 4-pce. bath on the upper & lower levels. Comfort & convenience continues on the LL where there is a 4th bedroom, bath & rec room. There are 2 generous storage areas, one under the stairs & the other on the back wall of the rec room, closed off by a door. There is also a closed-off utility room with 200-amp panel, HWD, HRV units & laundry room sink. Garage with automatic opener is partially dry-walled, condo fees are currently $314.71, which includes garbage & snow removal as well as landscaping. All of this in a gorgeous, well-planned community with parks & close to all amenities. 10 Min. to Trent University, 15 min. to Fleming College. (id:59911)
RE/MAX Quinte Ltd.
587285 9th Sideroad
Blue Mountains, Ontario
Your Four-Season Family Paradise Awaits! Imagine a life where every season offers a new adventure, all within easy reach of your doorstep. This meticulously maintained5-bedroom, 3-bathroom bungalow, nestled on a sprawling 1.24-acre lot backing onto the serene Beaver River, presents an unparalleled opportunity for year-round family enjoyment. Picture cozy winter evenings by the wood fireplace after a thrilling day on the slopes of Beaver Valley Ski Club and The Blue Mountains Village, just a short drive away. Enjoy breathtaking hikes through Metcalfe Rock and the enchanting trails of Kolapore Wilderness, both just minutes from your haven. And for the wine enthusiast? The renowned Roost Wine Company is practically around the corner! This isn't just a home; it's a lifestyle. Step inside this fully updated and well-maintained ranch bungalow and discover generously sized rooms perfect for family gatherings and creating lasting memories. The lower level walk-out, complete with a separate entrance, offers incredible potential for an in-law suite or a second apartment, providing flexibility for extended family or additional income. There is a rough in for a 2nd kitchen. Geothermal energy efficiently heats the home. Outside, the possibilities are endless. Extensive composite decks invite you to relax and soak in the stunning views of the ravine, perhaps while unwinding in the included hot tub. Two outdoor sheds provide ample storage for all your seasonal gear. Gather around the crackling fire pit under a canopy of stars, or cultivate your green thumb in the lovely gardens that adorn the property. There's even a small golf practice area at the end of the property for the budding or seasoned golfer in the family! With a detached 2 1/2 car garage offering plenty of space for vehicles and toys, this property truly has it all. Located in a prime area, you'll enjoy easy access to the charming towns of Thornbury and Collingwood. (id:59911)
Century 21 Millennium Inc.
103 - 121 University Avenue E
Waterloo, Ontario
Turnkey operation. Very profitable units. Check Supplements for the numbers. (id:59911)
Homelife Power Realty Inc
28 Meadowcrest Drive
Mcdougall, Ontario
Welcome to your dream home in the heart of McDougall! Built in 2023, this immaculate 3-bedroom, 2-bathroom bungalow offers modern living on a 2.78-acre lot just minutes from Nobel and Parry Sound. Enjoy the convenience of a spacious attached garage plus a 25'x22' detached garage, insulated and heated with a cozy woodstove, perfect for hobbyists, storage or a workshop. Step inside to discover an open-concept living space with spacious bedrooms, vinyl siding for care-free maintenance and an efficient in-floor propane-powered on-demand heating system that keeps the entire home warm and comfortable. The home is also prepped with a chimney for easy woodstove installation, offering you the flexibility to add another touch of warmth and charm. Outside, you'll appreciate a drilled well, two additional sheds for storage. Located in a prime McDougall location, you're just a short drive from the amenities of Nobel and all that Parry Sound has to offer, including shopping, schools, beaches, trails and Georgian Bay. Click the links to view the video tour and book your showing today, this one won't last long! (id:59911)
Royal LePage Team Advantage Realty
5wa Wahwashkesh Lake
Whitestone, Ontario
Welcome to your 4.8-acre lakefront sanctuary on the stunning Wahwashkesh Lake one of the region's largest and most picturesque bodies of water. This boat-access-only building lot offers a rare opportunity to create your dream retreat in a truly unforgettable setting. Wake up to sweeping 180-degree views of crystal-clear waters perfect for taking in both sunrise and sunset. Set in a peaceful deep water bay the property makes docking effortless, whether you're heading out for a morning of fishing or a relaxing evening cruise. With plenty of space to design a custom cabin and outdoor living areas this private tree-lined lot offers the ideal canvas to embrace life on the water. Surrounded by mature forest you'll enjoy complete seclusion and a true sense of escape. Over 30% of Wahwashkesh Lakes shoreline is protected as Crown land preserving the natural beauty and tranquility that make this lake a haven for outdoor enthusiasts. From world-class fishing and boating to swimming and water sports there's no shortage of ways to enjoy the great outdoors. Just a 10-minute boat ride from two public launches this property offers the perfect balance of privacy and convenience. Whether you're dreaming of a rustic cabin or a cozy lakeside getaway this unique opportunity is not to be missed. Schedule your private viewing today and be sure to check out the video in the links! (id:59911)
Royal LePage Team Advantage Realty
180 Timmons Street
Blue Mountains, Ontario
Welcome to your ideal four-seasons home & escape in the heart of Craigleith, nestled between the slopes and shores of Georgian Bay, minutes from Collingwood, the area's private ski-clubs, the Blue Mountain Resort & premier golf courses. This beautifully maintained(approx) 2,740 sq ft, 4 bed, 2.5 bath home offers the perfect blend of comfort, function & location on a spacious, landscaped 63x236 ft. lot located on a much coveted street w private beach access. With its inverted layout, the upper level living & dining areas are bathed in natural light, and feature a striking cathedral ceiling, gas fireplace in an open-concept design that flows into the generous gourmet kitchen, ideal for hosting family and friends. A beautifully crafted Douglas Fir & Ipe deck extends over the garden, perfect for après-ski, summer BBQs & relaxing evenings. Perched above the main living area is a wonderful open air loft, adding to the home's multiple, welcoming areas for everyone to spread out. The fourth bedroom, located privately above the garage, is ideal for guests, a teen retreat, or home office. On the ground level, you'll find 3 beds, 2 full baths, and a laundry room, all thoughtfully laid out for comfort and convenience. A mudroom with interior access to the 2-car garage keeps life organized after a day on the trails or slopes. A temperature & humidity controlled wine cellar is ready to elevate any gathering. The professionally landscaped grounds are complete with an inground sprinkler system and outdoor lighting, and the south-facing backyard backs onto the Georgian Trail (no direct access). The mechanicals have been meticulously maintained, with significant updates including: roof(2015), water heater and expansion tank (2020), air exchanger and furnace(2024), irrigation system (2023), dishwasher (2018) and refrigerator (2016). From architectural interest to functional family spaces, this stunning property offers the perfect four-season lifestyle. (id:59911)
Sotheby's International Realty Canada
95 Brookmead Street
Woolwich, Ontario
Nestled in the charming town of Elmira, this BEAUTIFULLY MAINTAINED HOME offers a perfect blend of comfort and exceptional indoor and outdoor living. Prepare to be captivated by the true showstopper: the magnificent yard and COVERED COMPOSITE DECK. With over $100,000 INVESTED in the deck, gardens and landscaping you are sure to be impressed.The stunning PRIVATE custom deck has 6 ZONE RETRACTABLE SCREENS, GAS FIRE TABLE and STONE PATIO effortlessly expanding your living area for year-round enjoyment.Situated on a meticulously manicured large FULLY FENCED CORNER LOT, the property boasts vibrant perennial gardens that burst with colour throughout the seasons.The property BACKS DIRECTLY ONTO BROOKMEAD TRAIL inviting you to explore the natural beauty of the area right from your yard. Inside this delightful home features NUMEROUS UPGRADES and thoughtful details. Cozy up on chilly evenings by one of the TWO GAS FIREPLACES, adding warmth and ambiance to the living spaces. The updated kitchen with quartz counters is open to the living room and dinette, with a view through to the rear garden through the OVERSIZED GLASS SLIDERS.The FINISHED BASEMENT provides additional living space, with a family room, HOME OFFICE NOOK and laundry area. Upstairs, you'll discover a unique UPPER SITTING AREA that is open to the floor below, creating a sense of spaciousness and connection between levels.Don't miss the opportunity to own this exceptional property where indoor comfort meets EXTRAORDINARY OUTDOOR LIVING in the heart of quaint Elmira. (id:59911)
Royal LePage Royal City Realty
4 Island 21 Kl
Gravenhurst, Ontario
Welcome to this fabulous, hidden gem spot on Beautiful Kahshe Lake that has been enjoyed by the same family for over 30 years. This property on Boyd island was chosen for it's picturesque setting and the sublime seclusion that is enjoyed here. Tucked in a quiet bay away from boat traffic and big winds, the property offers shallow entry at the shoreline and deep water for swimming off the dock. This tranquil area is the perfect spot to enjoy a paddle board or kayak meditation as you take in the scenery and wildlife. The property is well maintained so you can just enjoy quality time with family and friends. Stroll the many pathways amongst perennial gardens(water system). There are several lounging spots or play bola off the bbq deck that is perfect for entertaining. The lower deck offers a hot tub for cooler days too. Take advantage of the upgraded kitchen and bathroom as well as a newer deck with glass railings to maximize the view. You will enjoy cooking in this well designed kitchen with eat in island + bar area. The interior is nicely decorated with creative, cottage flair and comes furnished for your enjoyment. The main living space is very comfortable with ceiling fan + WETT certified wood stove for cooler nights + baseboard heating throughout. You will enjoy the screen porch with high ceilings + fan that keeps the breezes flowing while you relax, dine or take a nap. The 2 bdrms offer comfy queen(primary) and 2 twin beds, separated by closets for privacy. Nicely renovated bathroom with lrg shower, new cabinetry and flooring. A private sleeping bunkie is close by in the rear garden with west & east views of lake. This cottage has previously been enjoyed all season w heated water line + heated mechanical rm. The time has come for another family to appreciate this special spot on Beautiful Kahshe lake. Take advantage of this Spring opportunity on one of the most picturesque lakes in Muskoka! Located 5 mins by boat from Denne's marina. (id:59911)
Chestnut Park Real Estate
1053 Esson Creek Lane
Wilberforce, Ontario
Welcome to Your Waterfront Oasis on Esson Lake! Don’t let the square footage fool you! Every inch of this fully renovated 4 season home or cottage has been thoughtfully designed to maximize its footprint. This cottage also has all season high booking rate on AirBnB with great success! Inside you will find a stunning interior featuring vaulted ceilings, ship lap walls milled from local trees, ultra durable & waterproof vinyl click flooring, a gorgeous kitchen with stone counters, brick backsplash, S/S appliances & a beautiful view, the spacious living room features stylish furnishings (included) and a walk out to a party sized deck with glass railings, the primary bedroom offers ample space for comfort, the2nd bedroom features a convenient fold out desk; perfect for work or scrolling the internet, the 3rd bedroom has custom bunkbeds with a skylight, the luxurious bathroom features a stunning glass shower, double sinks & a washer/dryer combo. Step outside to beautifully landscaped grounds, complete with armor stone accents and a tranquil waterfall. The gently sloping lot leads to your private piece of Esson Lake, where you’ll enjoy a small beach for the kids with clear water, great fishing, and peaceful views in every season. Relax in the hot tub, conveniently located next to a private outdoor change room, or grab a drink from the beer fridge in one of the two storage sheds—both equipped with hydro. There's even a handy outhouse! With a new well, new septic, new windows & new heat pump with A/C and most contents included, all that’s left to do is enjoy. Located on the quiet side of the lake, you can paddle or boat through the culvert to access the larger side for full-day boating fun. A public boat launch is just 2 minutes away. There is so much to see & do in every season! You have walking & snowmobile trails right at your doorstep. Whether you're looking for a peaceful escape or a fun-filled family getaway, this waterfront gem has it all! (id:59911)
RE/MAX Realtron Realty Inc. Brokerage
118 Griffin Drive
Kawartha Lakes, Ontario
Mid-Century Modern Cottage Charm on Four Mile Lake! Tucked along the clean, weed-free shores of Four Mile Lake, this beautifully maintained pan-abode style Mid-Century Modern cottage blends timeless character with modern convenience offering the ideal setting for relaxed waterfront living. Step inside to wide plank hardwood floors, an original stone fireplace, and large picture windows that frame the sparkling waters of Four Mile Lake. Sliding glass doors lead to a screened-in porch that feels like an extension of the living space perfect for morning coffee, quiet reading, or evening cocktails under the trees. The kitchen, bathroom, and laundry room have been tastefully updated, preserving the cottages warm, woodsy charm while offering all the comforts of home. The open-concept layout makes hosting family and friends a breeze, while professionally landscaped stone walkways guide you down to the lakeside deck and private dock your front-row seat to one of the Kawartha's cleanest, clearest lakes. Whether its waterskiing, fishing, or just floating the afternoon away, Four Mile Lake offers something for everyone. And when its time to retreat indoors, a full home entertainment system with surround sound, satellite TV, and streaming means you can stay connected or disconnect in style. A newly built two-car garage provides generous storage, designed to add a loft above offering future potential for extra bedrooms, a bunkie, or a dedicated work-from-the-lake space. Sold fully furnished, this property is turn-key and ready for summer. Its a rare combination of character, comfort, and convenience ideal for weekend getaways, seasonal escapes, or making memories that last a lifetime. Book your showing today and step into cottage life done right. (id:59911)
Century 21 Granite Realty Group Inc.
160 Columbia Street W Unit# 1
Waterloo, Ontario
This well-established business has been a staple in the Waterloo community for the past 9 years, providing reliable mail and package delivery, shipping services, and import/export solutions. With a loyal customer base and a reputation for excellent service, this is a fantastic opportunity to acquire a thriving business in a high-traffic area near the University. 665 square feet of well-maintained space, perfectly suited for operations. Ample parking available for customers and staff. This business is ready for a new owner to step in and continue serving the community, with the added benefit of an excellent location and a solid lease in place. Don’t miss out on this fantastic opportunity in a growing market! Monthly rent is $2,286, inclusive of net rent, TMI, HST, and all utilities. (id:59911)
Royal LePage Peaceland Realty
593 Guildwood Place
Waterloo, Ontario
Welcome to 593 Guildwood, a stunning and expansive home offering 4 bedrooms, 3 ½ baths, and an impressive 4,800 sqft of living space. This meticulously maintained property is perfect for families seeking luxury, comfort, and functionality. Step inside to find brand-new carpeting throughout the second floor (2024) and a recently upgraded master ensuite (2025), adding a modern and elegant touch. The primary bedroom boasts his and hers walk-in closets, providing ample storage and convenience. The finished basement is truly a standout feature with 9' ceilings, a 6-person sauna, a wet bar, and a private entrance from the garage, making it ideal for an in-law suite or additional entertaining space. The basement bathroom also features new flooring, enhancing its appeal. Other upgrades include 4 new exterior doors (2024) and a furnace and air conditioner (2018), ensuring comfort and efficiency year-round. Outdoor enthusiasts will appreciate the beautifully maintained exterior and the privacy this home offers. With luxurious finishes, modern updates, and ample space for relaxation and entertainment, this property is ready for its next owners to move in and enjoy. Don't miss the chance to own this incredible home in a sought-after neighbourhood. (id:59911)
Real Broker Ontario Ltd.
56 Ridgewood Avenue
Guelph, Ontario
This home puts $1,700 a month back in your pocket- just the nudge you needed to step into detached home ownership. At the same cost as a bachelor condo, you're getting actual bedrooms, a massive yard, and income to offset your mortgage. Welcome to an affordable housing solution that doesn't feel like a compromise. This is a modern, purpose-built 2-unit home sitting on an oversized lot, with a clean and updated 3-bedroom bungalow upstairs and a bright, legal walk-out apartment below. The lower unit is currently rented to great tenants paying $1700/month, which means your monthly carrying cost looks a lot lighter, whether you're upgrading, investing, or buying for the first time. The main unit features an updated kitchen and bath, in-suite laundry, and direct access to a 230 sq ft private deck that soaks up sun from morning to sunset. Downstairs, the lower unit is one of the brightest basement apartments you'll find, complete with its own private patio and direct access to a fully fenced backyard that's big enough to justify a ride-on mower. You're right on the edge of the Junction and Exhibition Park- so the lifestyle here is as vibrant as the home itself. Great local spots, a strong sense of community, and quick access to the Hanlon make it easy to get around and even easier to stay put. This is a smart buy whether you're house-hacking, looking for multigenerational flexibility, investing in a cash-flow-positive property, or stepping into your first home. Let's chat about what's possible. It starts when you Live Here! (id:59911)
Coldwell Banker Neumann Real Estate
35 Pottawatomie Drive
Saugeen Shores, Ontario
Elegant 2-Bedroom Home Steps from Lake Huron & Nature TrailsNestled in an upscale, quiet subdivision just minutes from Bruce Power, this beautifully appointed 2-bedroom home offers the perfect blend of comfort, style, and convenience. Located a short walk from scenic nature trails and the pristine shores of Lake Huron, this home provides an exceptional lifestyle for outdoor enthusiasts and those seeking tranquility. The interior boasts high-end finishes throughout, with a thoughtfully designed open-concept layout, modern kitchen, spacious living area, and serene bedrooms filled with natural light. Enjoy peaceful mornings on the private patio or cozy evenings in your elegant living space. With easy access to shopping and amenities in both Southampton and Port Elgin, this home is ideal for professionals, retirees, or anyone seeking a peaceful retreat close to everything. Highlights: * 2 spacious bedrooms * 2 bathrooms Modern kitchen with premium appliances * Quiet, family-friendly neighborhood *Short drive to Bruce Power * Minutes from shopping, dining, and shopping. THIS IS AN ONLINE PROPERTY AUCTION; BID NOW ~ MUST PRE-REGISTER TO BID ON LIVE AUCTION ON SITE ~ 31st May 2025 which is the BIDDING CLOSE DATE; Reserve bid, soft close auction. Property is being sold "AS IS WHERE IS". This is an auction held by Embleton Auctions posted on MLS as a "mere posting". All Agreements of Purchase and Sale are to be submitted as CASH on closing; no conditional offers will be entertained. Irrevocable should be 1 day after the auction close. 15% DEPOSIT, including a 10% + HST AUCTION FEE is to be added to any cash bid; acknowledged in the Schedule A of the APS. You may bid by contacting your Realtor who will be paid 2% commission on completion by the Auctioneer if you win the auction. If you are representing yourself, then Doug Embleton Auctions can refer an Auctioneer to assist the Seller by taking your instructions and prepare your bid(s). (id:59911)
Atlas World Real Estate Corporation
902 - 277 Jozo Weider Boulevard
Blue Mountains, Ontario
Luxurious custom designed home now available for sale at 277 Jozo Weider Blvd, right near the hill with fabulous views! This rare offering on a private cul-de-sac that hardly ever comes to market, boasts 6 bed + den, 6 bath, tons of room for all the family! A stone's throw away from Blue! Experience the perfect blend of comfort & convenience in this inviting property located in the heart of Blue Mountain. This lovely home offers a serene retreat with easy access to the best of Ontario living, from skiing, snowshoeing, hiking, biking, golfing, swimming, all outdoor activities & the vibrant local community/village! It delivers a spacious layout with generous living space ideal for relaxing or entertaining. Fabulous great room with vaulted ceilings, gorgeous fireplace & stunning hill views! The modern open plan kitchen is fully equipped with contemporary appliances, huge island & ample storage with bonus pantry. Double car garage, mudroom, loads of parking! Cozy & comfortable bedrooms, well-sized, perfect for restful nights, also with a main floor primary & 2nd level primary, many of the bedrooms have ensuites, walk-in closets & balconies. The bathrooms are all high quality for your comfort & convenience. The basement is the ultimate space for family movie nights, also has another bedroom with awesome built-in bunk beds, wet bar, laundry & another updated bathroom. The scenic outdoor space allows for picturesque vistas of the surrounding natural beauty. Prime location situated right near Blue Mountain Resort, a short drive to Collingwood & Thornbury, for all the best of dining, shopping, & outdoor living! On demand shuttle service puts everything literally on your doorstep! Whether you're looking for a peaceful full-time retreat or an adventure-filled escape, this listing offers the best of both worlds. The perfect getaway for all! Don't miss your chance to call this beautiful property home! Come live the 4 season lifestyle to it's fullest at 277 Jozo Weider in Blue! (id:59911)
Royal LePage Locations North
998 Gull Lake
Gravenhurst, Ontario
South Muskoka Lakefront Opportunity! This Wonderful Water Access Lot on beautiful Gull Lake in Gravenhurst offers easy access only a short boat ride from the landing at Hewitt Street yet a feeling of total seclusion once on site. Elevated land offers a wonderful view with a sunset NorthWest Exposure and great privacy with mature trees and rugged granite outcrops. This lot allows for immediate use with a solid 8'x12' cabin, outhouse and a firepit as well as a dock at the shoreline. Let your imagination run free and build your dream getaway in the Muskoka wilderness with all of the amenities of the quaint Town of Gravenhurst only a 10 minute boat ride away! Well located away from the traffic of the North end of the Lake, this property sits near the narrows allowing easy boating into both Silver and Gull lakes. Featuring 200' of frontage and nearly 1 3/4 acres of land, this could be just what you've been searching for. Call now and secure before the Spring and enjoy your summer on the lake! (id:59911)
Royal LePage Lakes Of Muskoka Realty
65 Speers Road Unit# 413
Oakville, Ontario
Beautifully maintained 2-bedroom unit in Empire’s sought-after Rain Condos, ideally located in the heart of Oakville. Just a short walk to the GO Train station and shopping centre, and minutes by car to the YMCA, Appleby College, downtown Oakville, and major highways. This bright and spacious suite offers approximately 700 sq. ft. of interior living space, plus a massive 330 sq. ft. southwest-facing terrace — one of only three between both buildings, accessible from both the living room and primary bedroom. This rare outdoor space nearly doubles your living area for three seasons, providing over 1,000 sq. ft. of personal entertaining space. Featuring 9’ ceilings and engineered hardwood flooring throughout, with the convenience of ensuite laundry. Includes one underground parking space and a same-floor locker. Enjoy premium building amenities including an indoor pool, fully equipped gym, yoga studio, sauna, cold plunge, hot tub, pet wash station, car wash, party room, and more. Building is pet friendly! Book your private showing today. (id:59911)
Keller Williams Edge Realty
204 Frederick Court
East Zorra-Tavistock, Ontario
**AMAZING HOME, AMAZING VALUE** Minutes to town and located on a quiet family friendly court. Welcoming front porch and open foyer. Tons of space in this open kitchen, dining and living area, main floor laundry, and a good size yard for your children or your pets. The basement offers a large family room, office or play room and a 3 pc bath and storage space. Updates include, freshly painted, new furnace April 2025, roof 2016, kitchen flooring 2019, This home is turnkey and move-in ready, immediate possession is available. HURRY before it is SOLD! Call LA for more information. (id:59911)
RE/MAX A-B Realty Ltd
15 Mapleport Crescent
South Bruce Peninsula, Ontario
Nestled in a prime location just a short walk from the beautiful shores of Sauble Beach and the charming downtown shops, this well-maintained 3-bedroom, 2-bathroom brick bungalow offers the perfect blend of comfort and convenience. Step inside to discover a warm and inviting space, highlighted by a cozy gas fireplace that creates a welcoming ambiance in the spacious living room. Whether you're relaxing after a day at the beach or entertaining guests, this home offers the ideal setting for both. Recent upgrades include a brand-new hot water heater (2024), new appliances (2021), windows (2018), roof (2017), aluminum soffit/facia, gas furnace 2020, gas fireplace 2019. Outside, the property boasts a lovely yard with space to enjoy the outdoors, while the location provides the ultimate in accessibility with Sauble Beach just a short stroll away, perfect for swimming, kayaking and Lake Huron sunsets! With its prime location, functional layout, and fresh upgrades, 15 Mapleport Crescent is an ideal retreat or full-time residence. (id:59911)
Exp Realty
5 Wellington Street S Unit# 1102
Kitchener, Ontario
Welcome to Union Towers at Station Park! Located in the heart of the city's growing tech hub. This brand new CORNER UNIT 1 bedroom condo on the 11th floor, featuring bright, spacious open concept layout, 9 ft. ceilings, Laminate flooring through out and over-sized windows. Showcase kitchen with ceiling height cabinets, quartz countertops, modern tile backsplash and stainless steel appliances. Master bedroom features a large walk-in closet. In-suite laundry includes front load washer and dryer. Private balcony over looking Google and City Downtown. The building amenities including Dog washing station, 2 lane bowling alley, Lounge are with bar, Swim spa, Outdoor terrace patio with barbecue, Gym, and Party room with full kitchen. Directly on the LRT line and walking distance to restaurants, shops, groceries, Kitchener Market, Google, D2L, Communitech, U of W School of Pharmacy and so much more. Minimum one year lease. Bell internet is included in the rent. Option to include furniture with additional cost. (id:59911)
Royal LePage Peaceland Realty
2488 Lakeshore Road E
Oakville, Ontario
This fully gated property and custom-built home is a stunning example of modern luxury and timeless craftsmanship. Designed with impeccable attention to detail and high-end finishes. Strategically placed architectural elements including large windows, doors and skylights bring endless natural light in every part of the house. All glass features are secured with privacy and triple security film incorporating UV protection. A grand foyer welcomes you with soaring ceilings and a two-storey mirror finish stainless steel waterfall. The heart of the home is an exquisite kitchen with top-tier appliances, custom cabinetry, and a spacious island with marble waterfall feature. The automated lift and slide doors open to a private backyard oasis. The main floor primary suite features a generous dressing room with closet lighting, laundry, double vanities and steam shower. Intelligent circadian rhythm lighting is featured in the mirror and night accent lights. The second floor of this home features a 2nd Primary Suite and two additional bedrooms with their own ensuite bath and laundry/servery. The lower level has a theatre, expansive rec room, wet bar, gym and spa rooms with steam/sauna. Meticulously landscaped grounds, a hot tub and saltwater pool with laminar jets. The Nana Wall window-wall opens for a seamless workflow between the indoor and outdoor kitchen. The three 3-season covered porches with infrared heaters and retractable bug screens make year-round enjoyment possible. Designed for effortless living, this home offers over 7,000 square feet of beautifully appointed space, complemented by high-end materials, custom millwork, heated floors, an integrated sound system, and smart home technology. An elevator and wide doorways ensure ease of access across all levels. This property combines modern convenience with classic elegance, creating a home that is both luxurious and comfortable. (id:59911)
Century 21 Miller Real Estate Ltd.
5 York Street
St. Catharines, Ontario
This fully renovated duplex, updated in 2015, blends modern conveniences with timeless character. Both units boast spacious eat-in kitchens, featuring exposed brick accents and a sleek, contemporary design. The main floor unit, accessed from the rear, includes a kitchen, living/dining room, and a primary bedroom with ensuite access to a four-piece bath. The finished lower level, currently used as a rec room, could serve as a second bedroom or den and includes a laundry area with an additional toilet. The upper unit, accessed from the front, offers a modern kitchen with a dining area ideal for entertaining, a second bedroom, a spacious living room with a cozy nook for a pet bed, and a three-piece bath with a walk-in shower. A beautifully finished attic, accessed by an open staircase, serves as a loft-style bedroom. Both units come with in-unit laundry and private outdoor spaces. A double car garage provides each tenant with an indoor and outdoor parking space, along with ample additional parking in the single driveway. Hydro is separately metered. (id:59911)
RE/MAX Escarpment Golfi Realty Inc.
5 York Street
St. Catharines, Ontario
This fully renovated duplex, updated in 2015, blends modern conveniences with timeless character. Both units boast spacious eat-in kitchens, featuring exposed brick accents and a sleek, contemporary design. The main floor unit, accessed from the rear, includes a kitchen, living/dining room, and a primary bedroom with ensuite access to a four-piece bath. The finished lower level, currently used as a rec room, could serve as a second bedroom or den and includes a laundry area with an additional toilet. The upper unit, accessed from the front, offers a modern kitchen with a dining area ideal for entertaining, a second bedroom, a spacious living room with a cozy nook for a pet bed, and a three-piece bath with a walk-in shower. A beautifully finished attic, accessed by an open staircase, serves as a loft-style bedroom. Both units come with in-unit laundry and private outdoor spaces. A double car garage provides each tenant with an indoor and outdoor parking space, along with ample additional parking in the single driveway. Hydro is separately metered. (id:59911)
RE/MAX Escarpment Golfi Realty Inc.
525 1st Street W
Owen Sound, Ontario
Welcome to this beautifully maintained, move-in ready 3-bedroom family home nestled in a highly desirable Westside neighbourhood. Pride of ownership is evident throughout, with tasteful décor, numerous upgrades, and a warm, inviting atmosphere. The home features an efficient layout with updated bathrooms and a finished lower-level family room complete with a cozy gas fireplace perfect for relaxing or entertaining. Stay comfortable year-round with central A/C and enjoy the durability and charm of the all-brick exterior. Additional highlights include a carport, a paved driveway, and a private yard offering space for outdoor enjoyment. Whether you're upsizing, downsizing, or simply looking for a turnkey home in a great location, this one checks all the boxes! (id:59911)
Sutton-Sound Realty
52 Algonquin Lane
Ashfield-Colborne-Wawanosh, Ontario
Quiet, serene and scenic best describe the location of this beautiful, well kept 2 bedroom, 2 bathroom open concept home now being offered for sale in the lakefront land lease, 55+community, Meneset on the Lake. With no one living behind you, nature presents itself at all times of the day. Morning coffee couldn't get any better on the spanning easterly facing deck whether it be under the pergola or basking in the sun. Inside the immaculate home you will appreciate the open concept floor plan boasting an oversized living room with cozy gas fireplace, perfect for those colder nights. The dining room is located off to the side of the living room and it is the perfect space for hosting guests. Both the living and dining areas have an abundance of natural light coming from the 2 sets of patio doors leading onto the deck. The kitchen has ample cabinet space and located footsteps away from a pantry and storage making it an ideal space for those who love to cook. This home easily accommodates family and friends for dinner and social gatherings. The oversized primary bedroom with walk-in closet features a 3 piece ensuite. Guest will appreciate the size of the second bedroom with the main 4 piece main bathroom across the hall. Updates and features include new exterior shutters (2014), custom blinds in bedroom and laundry area, new gas line hook up (2020), new central air (2023), new wiring service to home & shed (2020), fridge & stove (2023), pergola (2022) & water heater, softener and reverse osmosis are owned . Meneset on the Lake is a lifestyle community with an active clubhouse, drive down immaculate beach, paved streets, garden plots and outdoor storage. When living space, lifestyle, low maintenance and the beach check the criteria boxes; wait no longer as this exceptional home will not last long on the market! (id:59911)
Royal LePage Heartland Realty
76 Bond Street
Cambridge, Ontario
Welcome to this charming 3 bedroom semi detached in a quiet mature neighbourhood. Boasting a great central location close to all amenities. Perfect home for first time home buyers or investors. Modern colours throughout, spacious main floor & very clean & well maintained. Beautiful kitchen w/high end stainless steel appliances including a dishwasher & OTR microwave, main floor washer & dryer. Good size fully fenced backyard. Laminate flooring is just a few years old. Home is move-in ready, so call today to book an appointment. Tenants require 24 hours notice for showings. (id:59911)
Peak Realty Ltd.
128 Robert Simone Way
North Dumfries, Ontario
Stunning Family Home on a 1/4 Acre Lot with Saltwater Pool & Designer Finishes! Welcome to 128 Robert Simone Way-a beautifully upgraded home nestled on a quiet, family-friendly street in Ayr, offering over 3,300 sq ft of living space with a fully finished basement, all set on a rare 1/4 acre pie-shaped lot with a backyard built for entertaining! From the moment you arrive, youll appreciate the charming stonework on the front facade, the 2-car garage with epoxy floors, and the clean, modern curb appeal. Step inside where wide plank hardwood flooring (2016) and updated lighting set the tone throughout the main level. The living room features a cozy gas fireplace, perfect for relaxing evenings, while the kitchen is a true standout with Quartz countertops, 24 ceramic flooring, a spacious eat-up island, and patio doors that lead to your backyard oasis. Main-floor laundry and a convenient 2-pc powder room. Upstairs, youll find 4 generous bedrooms, including a flex space at the top of the stairs-ideal as a playroom, study, or chill-out zone. The primary suite is a retreat of its own, featuring an accent wall, a walk-in closet with built-in shelving, and a luxuriously renovated ensuite (2023) with hexagon tile flooring, a niche in the herringbone-tiled walk-in shower, and sleek, modern finishes. The 4-piece bath also features an accent wall, and one of the secondary bedrooms is currently being used as a home office with its own statement wall. Downstairs in the finished basement you'll find stunning accent walls, a barn door, and luxury vinyl plank flooring (2023). A stylish and functional space for movie nights, game time-complete with a rec room, gym area, and 2-pc bathroom. And the backyard paradise! This pie-shaped lot offers endless opportunities for outdoor fun. Dive into the 16 x 36 saltwater pool with 89' depth, lounge under the pergola, host BBQs on the exposed concrete patio, or enjoy games on the large grassy area. Shed. Pool Heater (2025). Irrigation system. (id:59911)
RE/MAX Twin City Realty Inc. Brokerage-2
RE/MAX Twin City Realty Inc.
1989 Ottawa Street S Unit# 30f
Kitchener, Ontario
This beautiful MAIN FLOOR stacked townhome shows like a model and features over 865 square feet of bright, open-concept living space – all on a single level! Two good sized bedrooms, ample closet space, one full bathroom and in-suite full sized laundry compliment the stylish principal living spaces on display here. Completely carpet-free with upgraded luxury vinyl plank flooring and freshly painted throughout. The upgraded kitchen features a large built-in pantry alongside the refrigerator, as well as stylish granite countertops. This unit’s premium location is settled at the edge of the development, and its spacious private patio overlooks absolutely beautiful mature woodland – all while being only five minutes from the many amenities of the Sunrise Shopping Centre, excellent schools and the expressway at Homer Watson Boulevard. One dedicated parking spot is included! Main floor units do not come for sale often and this one is move in ready! (id:59911)
Chestnut Park Realty Southwestern Ontario Limited
Chestnut Park Realty Southwestern Ontario Ltd.
160 Westcourt Place
Waterloo, Ontario
Welcome home to 160 Westcourt Place Waterloo. Prepare to be impressed with this AAA+ renovated and extremely well maintained 3 bedroom, 3 full bathroom end unit townhome. The location couldn't be more perfect! This is a short walk to U of W, LRT, shops, bus routes, Waterloo Park, Uptown Waterloo and so much more! Step inside and be wow'd with the open concept main floor which hosts a beautiful kitchen complete with quartz counters, tons of counter and cupboard space and newer appliances. The main floor has laundry, a full 3 pc bathroom, and a large living room with sliders to a fenced patio area for privacy. The main floor and both upstairs bedrooms all have their own mini split hvac systems. Upstairs are 2 large bedrooms and an updated 4 pc bathroom. The fully finished basement is big and beautiful! This space is used as a 3rd bedroom but of course could be a recroom. There is another new 3 pc bathroom down here, storage, large window and luxury vinyl flooring, like the rest of the home. Investors... can you imagine the quality tenant you could have in a space like this? Parents... your university students would be happy in this home and you can rest easy knowing it has been so meticulously cared for. This can also be a single family home for those who are looking for a great home. Low condo fees and renos all professionally completed! Don't let this one pass you by! (id:59911)
Royal LePage Wolle Realty
53 South Mountain Road
Kawartha Lakes, Ontario
Imagine your life here. At 53 South Mountain Road, you're not just buying a property; you're gaining a peaceful retreat on 18 acres of beautiful, natural land. Picture yourself relaxing on your large deck, surrounded by peaceful meadows and tall trees. Every evening, you'll enjoy a sunset that makes you feel like you're in your own world. This chalet-style home mixes rustic charm with modern comfort. In the living room, you'll find a cozy stone fireplace that invites you to sit back and relax. The big windows let in tons of natural light, giving you amazing views of the property. The exposed BC Fir beams add a special touch, making the space feel warm and welcoming. The updated kitchen, complete with an electric wood stove, is perfect for family meals or small gatherings. Whether you're cooking together or just sipping your morning coffee, this space is made for spending time with the people who matter most. The finished basement with a walkout has tons of potential. You could use it as a game room, extra living space, or even turn it into an in-law suite with its own bathroom. Outside, enjoy the summer by the pool, or start a new project int he spacious workshop, which has 2 large bays, 220 amp service, and roughed-in plumbing - ready for whatever ideas you have. Just minutes from Balsam Lake and close to Orillia and the GTA, this property offers the perfect mix of quiet and seclusion and easy access to everything you need. Whether you're looking for a new home or vacation retreat, 53 South Mountain Road gives you the perfect place to slow down, recharge, and enjoy life. In today's busy world, finding a peaceful spot like this is more than just a luxury; it's a must. This home isn't just a place to live - it's a place to escape, relax, and make memories that last. (id:59911)
Century 21 Granite Realty Group Inc.
186 Donjon Boulevard
Port Dover, Ontario
Experience relaxed, nautical ambience here at 186 Donjon Boulevard located in one of Port Dover’s most preferred, prestigious areas surrounded by similar upscale properties - close proximity to Black Creek, Marinas, links-style golf course, fine dining restaurants, famous downtown shops, eateries & beach-front plus popular amenities such as live theatre & weekly music in the many parks by local artists. Positioned proudly on 0.20 ac lot is 2014 built “Prominent Homes” all brick/stone bungalow introducing 1,993 sf of bright, tastefully appointed living area, 1,993 sf finished lower level & 671 sf attached double car garage. This immaculate one owner home incs triple wide concrete driveway enhancing street appeal includes exposed aggregate walk-way leading to front entry & grand foyer - continues to “Chef-Worthy” kitchen sporting maple cabinetry, granite countertops, honey-comb designed tile backsplash, SS appliances & south facing dining room accessing 216sf covered entertainment area - overlooking open/airy back yard enjoying unobstructed views of beautiful manicured community pond - a haven for bird & wild life alike. Adjacent living room ftrs 9 & 10ft tray ceilings, 4 x-large windows accented w/natural stained hardwood flooring - roomy corridor segues to east-wing primary bedroom boasting 3pc en-suite & WI closet, convenient MF laundry & direct garage entry door. 2 additional bedrooms & 3pc main bath complete design. Super sized 700sf family room highlights open/airy lower level ftrs oversized egress windows - the perfect venue for large family gatherings or simply to escape & relax. Incs 4th bedroom, 3pc bath, multiple storage rooms, utility room & handy workshop. Notable extras - California shutters, n/g furnace, AC, HRV, owned water heater, c/vac, water softener/re-ironizer & 100 amp hydro. Envision Luxurious Comfort sprinkled w/Port Dover’s Laid-back Life Style - is just doesn't get BETTER than this! (id:59911)
RE/MAX Escarpment Realty Inc.
318743 Grey Road 1 Road
Georgian Bluffs, Ontario
This Sounds like a fantastic property! The spacious 2880 sq. ft bungalow, located on Grey Road 1 just outside of Owen Sound.\r\nOffers great proximity to both the Legacy Ridge Golf Course & Cobble Beach Gold Links, as well as the Georgian Bluffs boat launch. Its modern upgrades, including a new kitchen with stainless steel appliances, maple hardwood floors, and a walk in pantry, make it perfect for comfortable living. The main floor laundry is a convenient feature, and the large entertainment deck adds the the appeal, making it ideal for hosting or enjoying the outdoors. With a triple wide driveway and a private landscaped lot measuring 80 x 250 ft, there's ample space for parking and privacy. The municipal water supply is also a bonus for ease of living.\r\nWould you like more details about this property, or are you considering a visit? (id:59911)
Sutton-Sound Realty
12199 Guelph Line
Campbellville, Ontario
Step into a world of opulence and sophistication with this extraordinary estate, a true architectural masterpiece offering over 9,000 square feet of exquisite living space. Located in Campbellville, this 10-bedroom, 8-bathroom residence redefines luxury living with impeccable design, craftsmanship, and attention to detail. Crown moldings throughout the house, accentuating the timeless elegance of the interiors. The expansive living spaces feature soaring high ceilings, five custom fireplaces, and an abundance of natural light streaming through oversized windows, designed for the ultimate entertainer, this estate boasts four state-of-the-art kitchens, including a primary chef’s kitchen with professional-grade appliances, custom cabinetry, and an oversized island. Whether hosting an intimate gathering or a grand soirée, this home offers unmatched versatility and style.The property includes a private guest house and a thoughtfully designed in-law suite, perfect for accommodating extended family or visitors in comfort and privacy. Outdoor living is equally impressive, with manicured grounds ideal for relaxation or entertainment. The 8-car garage provides ample space for a car enthusiast's collection, while the home's multiple balconies and patios create seamless indoor and outdoor flow along side the massive indoor pool. OFFERING VENDOR/SELLER TAKE BACK MORTGAGE!! UPPER LEVEL IS REFERRING TO THE GUEST HOUSE (2 BEDS, 1 BATH, 1 KITCHEN). LUXURY CERTIFIED. (id:59911)
RE/MAX Escarpment Realty Inc.
151 Rosanne Circle
Wasaga Beach, Ontario
Looking for a brand new home ready for you now? Don't miss this stunning 4-bedroom house in River's Edge Development. There's no need to wait move in today. Say goodbye to worrying about completion dates and delays; this home is move-in ready and is a perfect blend of modern living and family-friendly features, ensuring all the space and flexibility you could wish for. Step inside to a bright main floor with a family room and eat-in kitchen filled with natural light. It feels warm and welcoming. There's a formal dining area for special family occasions and a den or office located at the front of the home. A space that is perfect for those who work from home or need a quiet area for studying or hobbies. Upstairs, find 2 bedrooms with private bathrooms and 2 more sharing a Jack and Jill bath. No more hauling laundry up and down stairs; a second-floor laundry room adds to the convenience of family living. Need more room? he unfinished basement offers plenty of potential for additional living areas, with lots of windows, natural light, and high ceilings. 5 minutes walk to the new elementary school opened in September 2024. and the new Wasaga Beach High School opening in 2027. You are sure to see above market increases in value then. Stores, restaurants and amenities plus of course the beach are only 5 minutes drive away.This west end location is only 15 minutes drive to Collingwood & Ontarios largest ski resort, the Village at Blue Mountain is 25 minutes away (id:59911)
RE/MAX By The Bay Brokerage
42 Peachwood Crescent
Stoney Creek, Ontario
Welcome to this immaculate 4-bedroom, 4-bathroom, 2-story full brick detached home located in a family-friendly neighborhood in prime Stoney Creek. This carpet-free home is conveniently situated near public transportation, schools, parks, shopping centers, and the highway, ensuring easy daily commutes and errands. Offering 2,060 sq ft plus fully finished basement, this home provides ample room for families of all sizes. It features four generously sized bedrooms with hardwood floors, along with a kitchen and bathrooms adorned with granite countertops and large deck in the fully fenced backyard . The basement includes a spacious recreation room, a fireplace, and a kitchen. Combining comfort, style, and practicality, this property is an excellent choice for your next family home. Don’t miss the opportunity to make this beautiful, move-in-ready house is yours! (id:59911)
Royal LePage State Realty
7146 Highway 26
Clearview, Ontario
Updated. Move-in ready. Full of potential. This 4-bedroom charmer is the perfect fit for first-time buyers or savvy investors. With key upgrades completed in 2021, including the roof, siding, and several windows, you can move in with peace of mind. The home offers a flexible layout with 2 bedrooms upstairs and 2 on the main floor, ideal for families or work-from-home needs. Enjoy modern touches throughout, including new flooring, a refreshed bathroom, and fresh paint. Step outside to a new rear deck that's perfect for summer nights or weekend lounging. A nicely-sized shed with power provides great space for storage, hobbies, or a small workshop. The large yard is ready for gardening, kids, or pets and its just a short walk to downtown for local shops and restaurants. With potential for future commercial use, this property offers value today and flexibility for tomorrow. A great opportunity to get into the market with style and options. Don't miss it! (id:59911)
RE/MAX Four Seasons Realty Limited
23 Timcourt Drive
Tiny, Ontario
Your Dream Lakefront Escape Awaits on Farlain Lake! Welcome to year-round waterfront living just 15 minutes from Penetanguishene and under 2 hours from the GTA. Nestled on 3/4 of acre with nearly 250 feet of sandy, gradual shoreline, this beautifully landscaped property offers the perfect blend of relaxation, recreation, and refined living. This spacious home features 3 bedrooms, 3 bathrooms, and just under 2,400 finished square feet. The main floor primary suite includes a private ensuite and built-in wardrobes, while the open-concept living and dining areas flow effortlessly to walkouts and a fully enclosed sunroom with stunning southeastern exposure. The sunroom windows pop out for the season, with screens always in place perfect for enjoying those lake breezes. The well-appointed kitchen includes a built-in dishwasher, ample storage, and plenty of counter space. Downstairs, the walkout basement includes one bedroom and two versatile bonus rooms, ideal for extra guests or home office/storage setups. Step outside to find a lifestyle made for entertaining and unwinding alike: hot tub, fire pit overlooking the lake, bocce ball court, and horseshoe pits on the point. There's even a bunkie for added space. The fully insulated and heated detached double garage, approximately 800 square feet, is an entertainers paradise complete with a bar, ping pong table and air hockey, making it the ultimate year-round hangout zone. A large private dock, paved driveway, and forced air gas heat with central air round out the home's features. Best of all? The home comes fully stocked and move-in ready, so you can start enjoying lake life from day one. Ask your Realtor for a list of chattels excluded. (id:59911)
Team Hawke Realty
11 Melbourne Street
Hamilton, Ontario
Live your best Kirkendall life in this beautifully updated century home just steps from vibrant Locke Street! Welcome to 11 Melbourne Street, where historic charm meets modern comfort. Featuring a fully renovated kitchen with marble counter-tops (2021), refinished hardwood floors (2020/2018), and a freshly finished basement with separate entrance (2022). This 2-storey home offers 3 bedrooms, 2 stylish bathrooms, and a flexible layout to suit your lifestyle. Recent updates also include a high-efficiency furnace, AC, and water heater (2020), plus a sunlit mudroom with heated floors. Enjoy a south-facing backyard with updated landscaping, private front parking, and complete privacy—all in the heart of one of Hamilton’s most sought-after neighbourhoods. (id:59911)
Real Broker Ontario Ltd.
461 Green Road Unit# 311
Stoney Creek, Ontario
ASSIGNMENT SALE - TO BE BUILT - AUGUST 2025 OCCUPANCY. Modern 2 bed, 2 bath suite at Muse Condos in Stoney Creek, offering 838 sq. ft. of well-designed living plus 2 balconies totaling 181 sq. ft. Thoughtfully upgraded with over $20K in premium finishes including wide-plank vinyl flooring throughout, quartz countertops, extended 100cm upper kitchen cabinets, under-cabinet lighting, upgraded microwave, and a full Frigidaire/Electrolux appliance package. Includes 1 underground parking space (2nd parking and EV-ready option for buyer) and 1 locker. Enjoy lakeside living steps from the future GO Station, Confederation Park, Van Wagners Beach, scenic trails, shops, dining, and quick highway access. Residents enjoy art-inspired amenities: 6th floor BBQ terrace, chef's kitchen lounge, art studio, media room, pet spa, and more. Smart home features include app-based climate control, security, energy monitoring, and digital access. Tarion Warranty included. (id:59911)
RE/MAX Escarpment Realty Inc.
10 Overbrook Place
Toronto, Ontario
Welcome to this rare offering in the heart of Bathurst Manor - solid, two-storey detached home set on an exceptional 50 x 165 foot ravine lot. Backing onto a quiet, tree-lined setting, this property offers a peaceful, ever-changing natural backdrop that brings the beauty of every season to your doorstep. Thoughtfully designed interior reveals a functional layout perfect for family living. The updated kitchen opens directly onto a raised deck, ideal for morning coffee or evening gatherings overlooking a lush wooded landscape. A second walkout from the lower level leads to the deep, private backyard offering space to play, garden, or unwind in total privacy. Inside, you'll find generous principal rooms and well-sized bedrooms, offering flexibility for easy family living. The lower level has a great recreational area, with a separate entrance and ample space for overnight guests, home office, or in-law suite. Located in one of North Yorks most desirable family-friendly neighbourhoods, this home is just steps to excellent public and private schools including Wilmington Elementary, Charles H. Best Middle School, and William Lyon Mackenzie Collegiate. Enjoy the benefits of the nearby Irving W. Chapley Community Centre, offering a gym, indoor pool, skating rink, and programs for all ages. Sheppard Plaza is just around the corner for everyday essentials, and Yorkdale Mall is a short drive away for premium shopping and dining. Need transit? close proximity to TTC bus routes, Sheppard West and Downsview Park subway stations, plus quick access to Allen Road and Highway 401. This is your next chapter, in a home that offers not only easy immediate living, but also long-term potential in one of Torontos most established and sought-after neighbourhoods. A truly special setting for families ready to plant roots and grow. (id:59911)
Sage Real Estate Limited
24 Private Lane
Long Point, Ontario
Enjoy a perfect blend of cozy living and outdoor adventure with this year-round 2-bedroom cottage, complete with a spacious loft area that offers a great bonus space for sleeping or the kiddo's, in the scenic Long Point area. Situated on a channel with direct access to water, the property boasts a floating dock with ski-doo slip and enough room for a 21' boat, stamped concrete deck to ensure ease and enjoyment for boaters and water enthusiasts. Minutes from the beach, this cottage is perfect for families or anyone looking to capitalize on passive income potential through vacation rentals. The addition of a Tiki bar makes it an ideal spot for entertaining guests and making memories. Don’t miss out on the opportunity to own this unique and versatile cottage, with endless possibilities for fun and relaxation! (id:59911)
Coldwell Banker Momentum Realty Brokerage (Port Rowan)
69 Prospect Street
Port Dover, Ontario
COUNTRY CHIC IN TOWN. On almost 3/4 of an acre this Riverfront home screams home! Originally built in 1880 the house was raised, renovated, new addition and new garage added in 2021 creating the perfect balance of modern in town living with a country vibe. The farmhouse front porch design brings a welcoming and relaxing overall feel to the house and opens to a cheery country kitchen with furniture-style cabinetry, large island, gas stove and a walk-in pantry. Great room features a cathedral ceiling and opens to a 18' x 12' covered deck for outside dining while taking full advantage of the Lynn River and Silver Lake water views. Living Room with nat. gas fireplace also features beautiful views of Lynn River and Silver Lake. New basement (2021) with 8' 9 ceiling height already has a finished 3 pc bath with heated flooring with the remainder ready for your ideas! The second level is a fully self-contained, 2 bedroom apartment with separate entrance and utilities, fully renovated 2021 and currently rented. Grounds include a custom garden shed (10' x 16') with double doors for a lawn tractor, landscaping and mature trees including Tulip and Mulberry Trees. Waterfront deck and a floating dock provides access to the Lynn river for a quiet paddle to float your worries away. Enjoy a gentle paddle to the sights and sounds of nature where Great Blue Herons and migratory birds are familiar visitors and freshwater turtles nest nearby. Fully insulated and heated garage (29' x 26') with 9' wide doors and 11' ceiling height. New insulation, Everlast composite siding, decks and steel roof (2021). Outstanding location on the much desired south side of Prospect street, a 1.5 km walk downtown to restaurants, shopping, live theatre and the beach. Port Dover is known for its charming shops, friendly community and an active lifestyle. Great opportunity to own one of Port Dover's premier estate sites! (id:59911)
Gold Coast Real Estate Ltd. Brokerage
