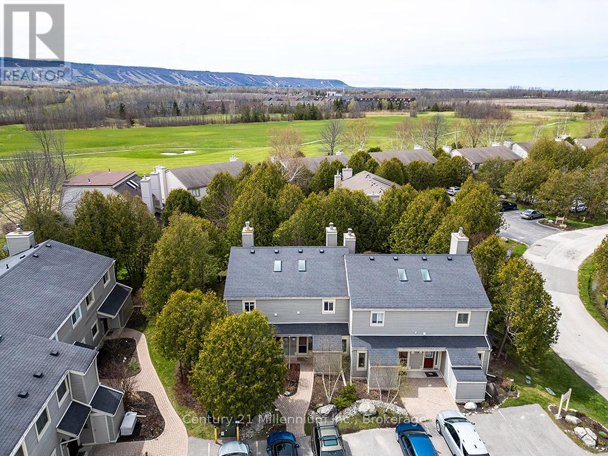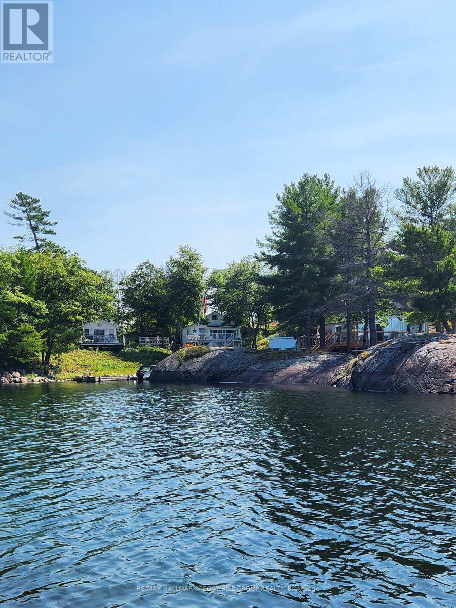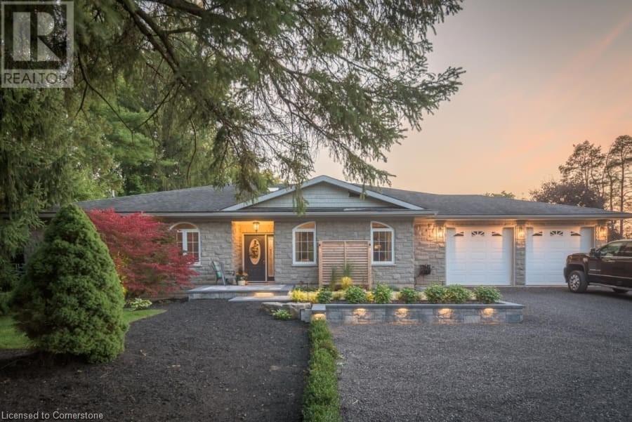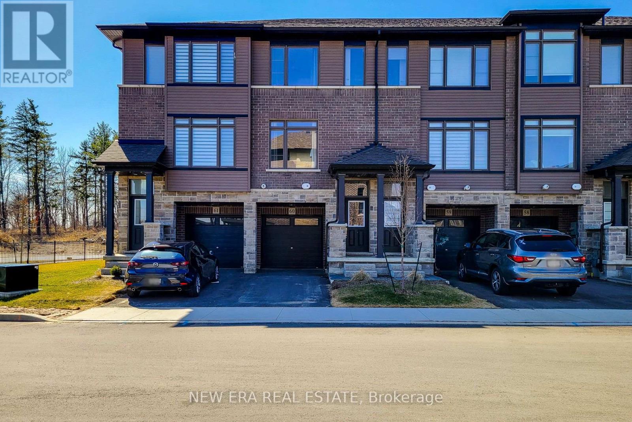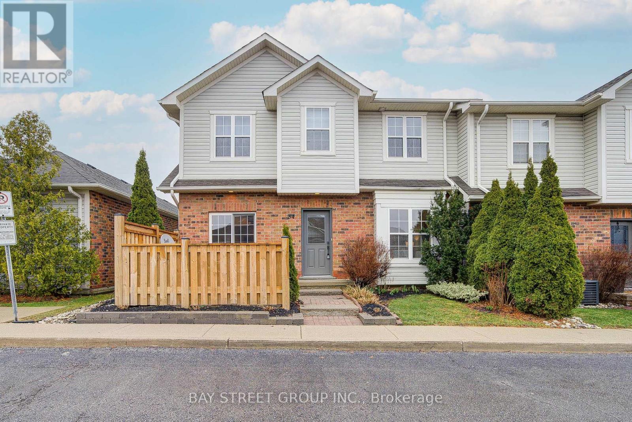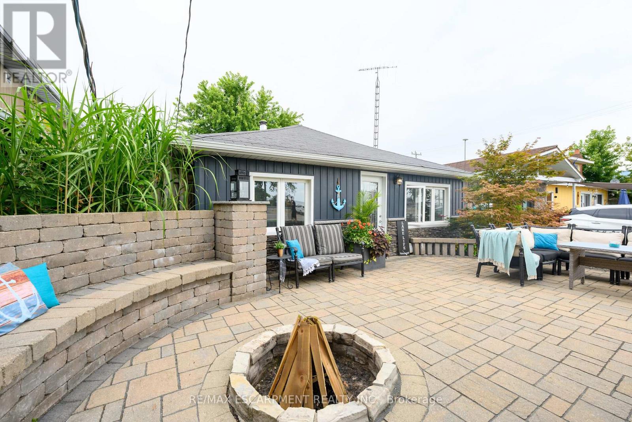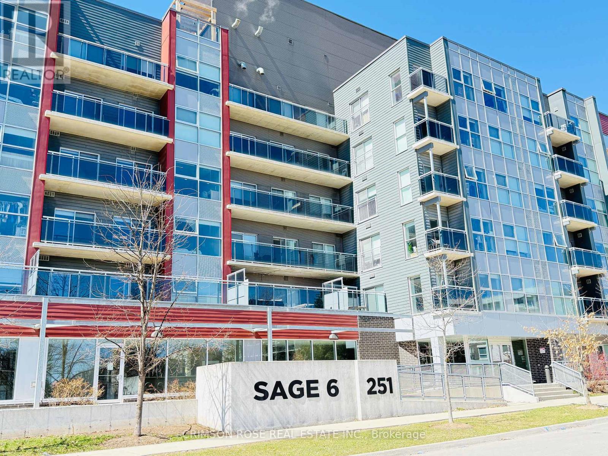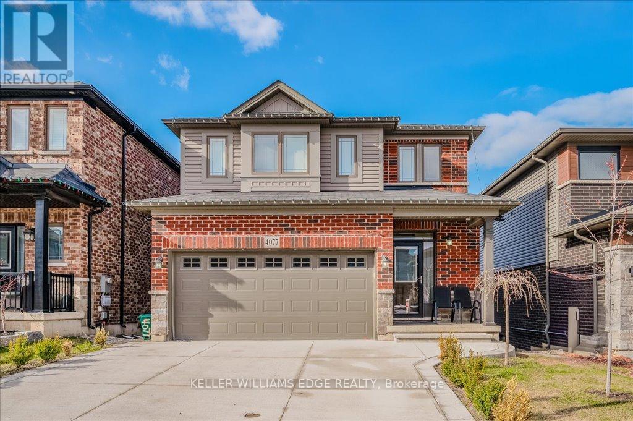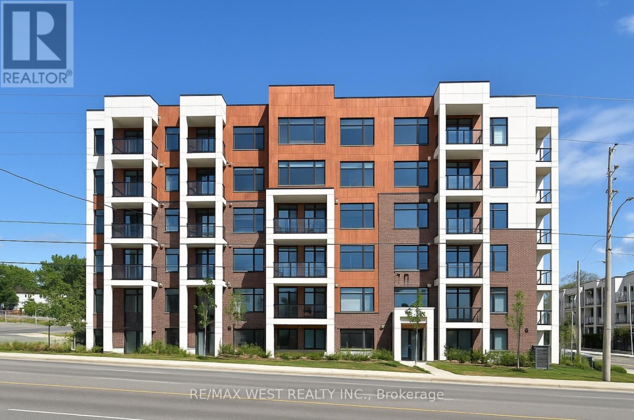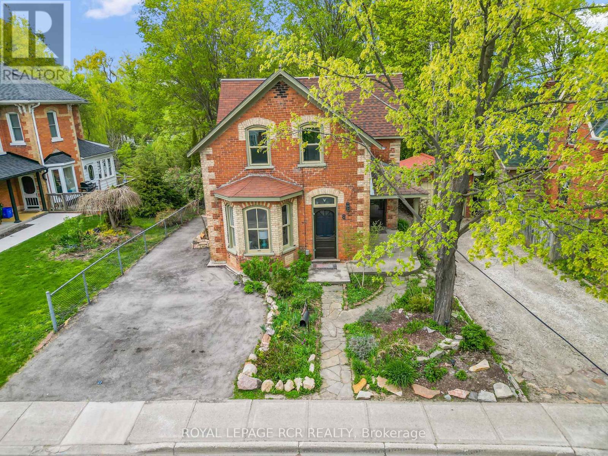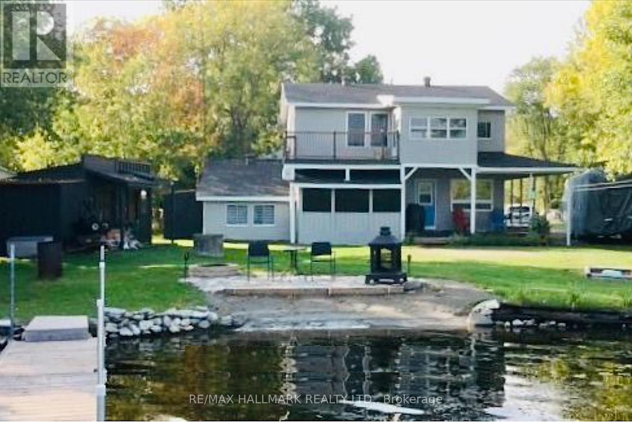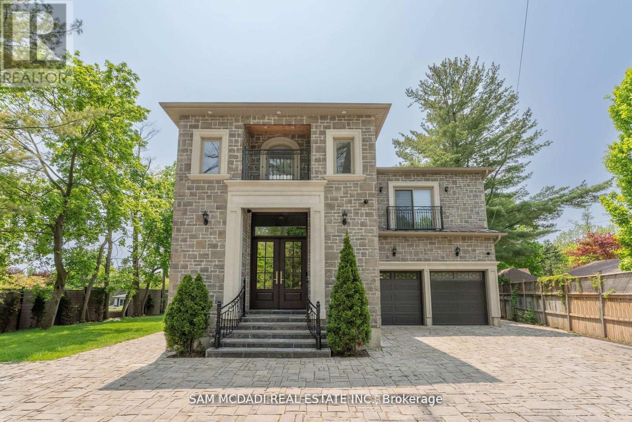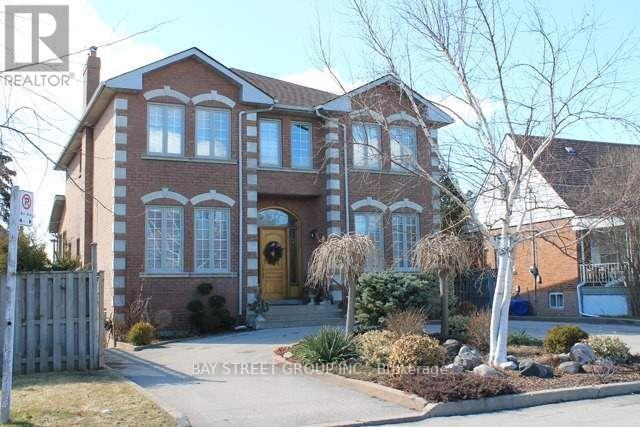479 Oxbow Crescent
Collingwood, Ontario
This remarkable condo townhome is located in Living Stone Resort - close to waterfront, trails, golf, beaches and ski hills. Enjoy a reverse floor plan with a bright and open upper main floor featuring vaulted ceilings with a sky light, a cozy wood burning fireplace, and a large private balcony backing onto mature trees. The ground floor offers two sizeable bedrooms and two updated four-piece bathrooms with a recently installed walkout to your private deck from the primary bedroom. Ample storage is available under the stairs and in your exterior personal shed. Control your temperature efficiently with 2 recently installed ductless cooling and heat pump systems - one on each floor. A rare opportunity for a lovingly maintained home with reasonable condo fees, a well managed community, visitor parking, and beautiful trees surrounding the property. Your Collingwood Lifestyle awaits! (id:59911)
Century 21 Millennium Inc.
51 Concession Street
Havelock-Belmont-Methuen, Ontario
Welcome to 51 Concession St in Havelock! A century home refreshed! This updated home blends historical elegance with modern living." With 3 bedrooms and 2 full washrooms, it sits on over half an acre lot in the family friendly outskirts of Peterborough. Over $260,000 was spent enhancing this bright and spacious home while preserving its unique features. Some of the recent renovations include a newer gas furnace; windows; kitchen and baths; modernized wiring, plumbing, flooring; a roof (June 2024); a mudroom / office and 3 piece bath with walk-in-shower and a family room addition which walks onto a lovely deck great for entertaining. On this beautifully landscaped country lot, sits an above ground pool with a pressure treated deck( 3yrs) looking over a fire pit and deep lot surrounded with nature. A huge heated, insulated R60 garage and workshop with a WETT certified wood stove for the car enthusiasts. The newly paved driveway and garage accommodates parking for 8 cars.Whether you're entertaining by the pool or retreat further back for some music and good times by the campfire, you'll feel like you're on vacation every day. **See complete list in photos. Just 30 minutes from Peterborough, 1 hour from Durham Region,10 minutes to the lake, it's an ideal location to relax with family and friends. **Pre-inspection report available** Don't miss the opportunity to experience this serene retreat. Schedule a showing today!" (id:59911)
RE/MAX Hallmark Realty Ltd.
Tp Is 2300 Georgian Bay
Northeastern Manitoulin And The Islands, Ontario
SPECTACULAR WATERFRONT COTTAGE WITH PANORAMIC VIEWS & UNMATCHED PRIVACY! Welcome to the serenity of Pig Island, where you will be greeted by the sounds of loons and rustling trees. This turnkey family retreat sits on over 2 acres and includes two separate cottages and a guest cabin complete with a sauna and shower. With seven decks positioned around the property, you can soak up the sunshine and enjoy the breeze at any time of day. The main cottage offers a spacious eat-in kitchen, four bedrooms, a living room, and a sunroom with a patio door that opens onto a large deck with glass railings for unobstructed lake views. The second cottage features three bedrooms, an eat-in kitchen, a living room with cathedral ceilings, and two patio doors that open to a massive deck. A large workshop with a 12-foot workbench and ample storage adds extra functionality. Just five minutes from the marina, this one-of-a-kind property offers excellent fishing, stunning scenery, and the chance to enjoy peace and tranquillity while cruising the lake and its many islands. (id:59911)
RE/MAX Hallmark Peggy Hill Group Realty
3229 Garland Road
Cobourg, Ontario
Step into your own private paradise in one of Cobourgs most coveted communities! This sprawling property with 2.8 acres backs onto a creek and ravine. A meticulously maintained 290' pond creates a picturesque setting for this property. This impeccably designed custom ranch style bungalow spans close to 4000 sq ft of living space with a great flow of modern layout and finishes. It features 3 plus 2 bedrooms and 3 full bathrooms and a finished basement. Step into a world of grandeur with13.5' vaulted ceilings, featuring 100+ year-old beams, stunning hardwood throughout, bright open-concept living space, creating an atmosphere of elegance and spaciousness. The kitchen is a culinary masterpiece, featuring state-of-the-art appliances, custom cabinetry, and a spacious island perfect for hosting intimate gatherings or large soirées. The primary bedroom showcases a tray ceiling with recessed lighting, a walk-in closet and a luxurious ensuite thoughtfully designed with dual vanities, a free standing tub, glass shower enclosure and heated floors. The spacious finished basement is easily adaptable to multi-generational living with an in-law-suite. The stylish kitchenette opens up to as an expansive family room, flex room, two bedrooms along with two large storage rooms. The idyllic outdoor oasis, lushly landscaped grounds beckon you to unwind under the multi-covered porches, in the hot tub or by the fire. Lounge by the pond, soak in the sun on the private dock, or dine under the covered patio while savouring the breeze and mesmerizing sunset vistas. A large insulated 2 car garage is complete with built-in storage. Too many updates to list! (See attached feature sheet) Only moments from in-town amenities, two golf courses, convenient school bus pickup/drop off in front of the home, and easy access to the 401. **Please see the virtual tour and drone footage. (id:59911)
RE/MAX Hallmark Realty Ltd.
17 Taymall Street
Hamilton, Ontario
Beautiful six-bedroom, two-bathroom home in a prime Hamilton Mountain location!! Welcome to 17 Taymall Street. This well appointed home is tastefully updated throughout. Upon entry, you are greeted by the bright and spacious living room, perfect for both unwinding and entertaining. The kitchen boasts beautiful custom cabinetry, a sleek backsplash, and stainless-steel appliances including a dishwasher. Upper bathroom boasts a beautiful soaker tub and a walk-in shower. All of the bedrooms are sizeable with ample closet space and large windows. The basement is accentuated by the very large rec room which is equipped with a beautiful veneer stone fireplace. Enjoy the backyard oasis with the deck space and swimming pool! Quick and easy access to the Lincoln M Alexander Parkway, QEW, and limitless amenities including Limeridge Mall makes this location truly optimal for anyone who would like to lay down their roots in Hamilton. (id:59911)
Real Broker Ontario Ltd.
2958 Singleton Common
Burlington, Ontario
Exceptional end-unit BUNGALOW townhouse backing onto protected green-space in a sought-after north Burlington location. This FREEHOLD home features 2+1 bedrooms, 3 full bathrooms & 2400 sqft of living space. It showcases quality materials & finishes inside & out. Hardwood flooring, cathedral ceilings & the expansive windows that flood the home with natural light & fabulous views, along with numerous updates, all contribute to the appeal of this home. Don’t miss the custom-designed art deco French doors leading to the open living, dining & kitchen areas, all enhanced with cathedral ceilings & hardwood flooring. Large windows & sliding glass doors at the back of the unit offer unobstructed views of the peaceful forest behind. A large private deck off the living room is ideal for enjoying the seasons or entertaining. The kitchen is a chef’s delight with ample storage and workspace, stainless steel appliances, granite countertops & backsplash. The spacious main-level primary bedroom features hardwood floors, walk-in closet, and an updated ensuite bathroom. A second bedroom offers flexible use as an office, den, or a guest suite with a full bathroom nearby. The fully finished, partially above-grade lower level includes large windows for more natural light, a family room with gas fireplace, 3rd bedroom with walk-in closet, 4-piece bath, and space for a gym, storage, or hobby room. The laundry/utility room is here, but plumbing & electrical also exists on the upper-level for a stackable washer/dryer if desired. Exterior features match the home's high interior quality. The beautifully landscaped yard features garden lighting, stone patio & walkway, wrought iron fencing, exposed aggregate driveway & garage with polyurea epoxy flooring, drywalled walls, workbench, cabinets & loft for storage. Meticulously maintained & updated by original owners, this home shows true pride of ownership. Conveniently located near schools, parks, shopping & highway access. (id:59911)
Keller Williams Edge Realty
715 Robson Road
Waterdown, Ontario
Are you looking for a custom built 3,161 square foot bungalow that sits on 2 acres? Then this is the one for you! Located just north ofWaterdown, this 3+2-bedroom, 3-bathroom home offers the perfect blend of convenience and tranquility. With beautifully landscaped grounds,this property does not disappoint! The spacious kitchen features an island, quartz countertops, beautiful backsplash and a pot filler – ideal forentertaining! One of the highlights of the home is that you can enjoy your very own indoor swim spa all year-round! The oversized 2-car garageprovides entry to both the main level and basement, providing ultimate ease of access. This home is close enough to be catered to by Uber Eatsbut far enough to feel off the grid. There is too much to list here, it is a must see! Your dream retreat awaits! Don’t be TOO LATE*! *REG TM.RSA. (id:59911)
RE/MAX Escarpment Realty Inc.
60 - 120 Court Drive
Brant, Ontario
Welcome to this beautifully maintained 3-storey townhouse in a family-friendly neighbourhood! The open-concept main floor features a convenient powder room and laundry, a cozy living room perfect for relaxing, and an eat-in kitchen with stainless steel appliances, quartz countertops, extended cabinetry, and walk-out to a private balcony. Upstairs, the spacious primary bedroom offers a walk-in closet and 3-piece ensuite, while the additional bedrooms share a modern 4-piece bath. The finished basement includes a generous rec room with walk-out to the fenced backyard and patio ideal for entertaining or kids to play. Tankless hot water heater. Close to schools, parks, shopping, and with easy highway access, this home offers comfort and convenience for the whole family. A definite must see! (id:59911)
New Era Real Estate
343 Merritt Street W
St. Catharines, Ontario
Welcome To The Merriton Historic 1873 Townhall An Incredible Opportunity For Businesses Seeking A Unique And Prestigious Space. This Property Boasts A Spacious And Versatile Layout, Offering 2550 Square Feet Of Office Space On The Main Floor (Wheelchair Accessible) Also Feat. 2350 Square Feet On Second Floor, Previously Used As A Hall/Event/Social Club. With Elevator Access. Also Feat. Bathrooms, Kitchen, Large Stage, And High Ceiling's This Distinctive Space Offers Endless Possibilities And Would Suit A Variety Of Uses. Property Comes With 11 Parking Spots. Please Note Landlord May Consider Leasing The Main Floor Office Or Second Floor Separately Terms To Be Negotiated. Property Located Min To Downtown St Catharines, Shopping, Plaza, Community Centre, Parks Major Highway And All Amenities. (id:59911)
RE/MAX West Realty Inc.
54 - 1085 Harrogate Drive
Hamilton, Ontario
Located in a desirable neighborhood within walking distance to amenities and minutes away from highways, shops, schools, and restaurants. Stunning two-storey townhouse offering the perfect blend of comfort, style and convenience. Total living space is close to 2,000 sq.ft with abundant natural light throughout. Fully finished basement. Property had been well maintained. Low condo fees. Must see, so book a view now. Don't miss this turn-key opportunity. (id:59911)
Bay Street Group Inc.
651 Dudley Road
Alnwick/haldimand, Ontario
Discover the perfect blend of contemporary sophistication and classic country charm in this stunning retreat! Nestled on a well-shaped 150 x 450 lot on the south side of Dudley Rd, this residence offers over 2,100 square feet of refined living space with easy access to shopping, 401, conservation areas, and a public beach. Step inside to a welcoming center hall foyer that leads into an expansive open-concept living area complete with tray ceilings, a cozy fireplace, and a walk-out to a sun-drenched 20 x 15 ft outdoor living space ideal for Alfresco dining or relaxing with family and friends.The professionally designed kitchen is a chefs dream, perfectly suited for entertaining and casual dining. Flowing seamlessly from the main living area is the private bedroom wing, featuring a tranquil primary suite that boasts a dramatic double-door entry, 9-foot tray ceilings, and a spa-like 5-piece ensuite complete with a soaker tub and a massive walk-in closet. Two generously sized additional bedrooms and a second full bath provide ample space and convenience for family or guests.The expansive basement offers limitless potential for customization imagine a home gym, media room, or creative workspace. An attached garage with parking for three cars (including a double-depth bay ideal for a workshop or extra storage) adds to the home's functional appeal. Built by award-winning Fidelity Homes Inc. and backed by Tarion Warranty, this home truly checks all the boxes. Change your life move here! (id:59911)
Kingsway Real Estate
99 Cedar Drive
Norfolk, Ontario
Welcome to a rare opportunity in the heart of Turkey Points vibrant main strip! This charming cottage offers cozy living space, 3 spacious bedrooms and 1 bathroom. Positioned directly across the street from the stunning beach and lake, this property is every investors dream for short-term rentals or a perfect getaway for the family. Convenience and entertainment abound with an array of restaurants, bars, an arcade, and mini-golf all within walking distance. The bustling community and natural beauty around make this property truly unique. Whether you are looking to invest, retreat seasonally, or enjoy the array of activities and breathtaking surroundings, this cottage provides endless possibilities. RSA (id:59911)
RE/MAX Escarpment Realty Inc.
108 - 251 Hemlock Street
Waterloo, Ontario
Welcome to SAGE 6 at 251 Hemlock Street! Situated in an enviable location near Wilfrid Laurier University & the University of Waterloo, this 2 bed, 2 full bath, Fully-Furnished unit presents an excellent prospect for both parents of students and savvy investors alike. Market rent is estimated at $2,500 per month. Mainly student tenants. No worry about tenants staying too short nor too long. 3-4 years' term is perfect to reset the rent and bring new tenants. Ever-expanding red hot University of Waterloo keeps condo assets rising at a fast pace. This vacant condo provides an ideal setup for roommates with two 4-pc bathrooms. 11 feet High Ceiling. The kitchen features stainless steel appliances & granite countertops. Additionally, enjoy the convenience of in-suite laundry. Terrace facing inside lane, quiet & easy to access and move stuff. Beyond the unit itself, the building offers an array of amenities: Ensuite Laundry, well-equipped Fitness Room, Rooftop Terrace, Garden, Lounge with Meeting/Study Room, Wet Bar and Secure Bike Parking. Low Maintenance includes Building Insurance, Common Elements, Heat, Water, High Speed Internet! With its proximity to both universities, as well as nearby amenities such as shopping plazas and libraries, this property is perfectly positioned. Plus, with easy access to public transportation, getting around has never been easier. Don't miss this Gem! (id:59911)
Crimson Rose Real Estate Inc.
4077 Thomas Street
Lincoln, Ontario
Welcome to 4077 Thomas Street. This beautifully upgraded 3-bedroom home offers 1,568 sqft of thoughtfully designed living space, featuring a finished walk-out basement and a prime location in a newer, family-friendly neighborhood. Built in 2020 and freshly painted in March 2025, this home is move-in ready with custom-fit blinds throughout for a polished touch. Inside, you'll find 9-foot ceilings on the main floor, taller windows, patio doors, and interior doors, creating a bright and airy atmosphere. The hardwood floors on the main level, along with the solid oak wood staircase and hallwayboth upgraded through the builder to replace the standard carpetand the upgraded tile flooring, add elegance and durability. The office has also been upgraded with hardwood flooring, replacing the original carpet. The living room features a cozy fireplace with a marble surround and wood mantle, perfect for relaxing. The modern kitchen boasts a solid Corian countertop, white subway tile backsplash, and a walkout to a deck, making it ideal for entertaining. For added safety and peace of mind, the home is equipped with hardwired smoke and carbon monoxide detectors. Upstairs, enjoy the convenience of second-floor laundry and a spacious primary suite with an upgraded ensuite featuring a glass-door shower with a built-in seat. Additional features include: concrete driveway, hidden wiring for a surround sound system, lighting package on the first floor, rough-in for central vacuum. Step outside to your private backyard retreat, complete with a hot tub and a covered privacy gazebo, the perfect place to unwind year-round. This home is truly a must-see! (id:59911)
Keller Williams Edge Realty
606 - 160 Canon Jackson Drive
Toronto, Ontario
Step into this beautifully designed 1+ DEN condo, less than 3 years old, offering a bright and functional living space in one of Toronto's most up-and-coming communities. With abundant natural light and an open-concept layout, this suite feels airy and inviting from the moment you walk in. Enjoy a generous-sized bedroom, a sleek kitchen, and a private balcony with a great view perfect for morning coffee or evening relaxation. Stylish wide plank laminate flooring adds a touch of modern elegance throughout, while the convenience of ensuite laundry makes everyday living effortless. Located just a short walk from the future Eglinton Crosstown LRT, and with easy access to Highways 401 and 400, Suite 606 offers unbeatable convenience for commuting and exploring the city. Nearby amenities, parks, and shops make this a truly desirable place to call home. (id:59911)
RE/MAX West Realty Inc.
37 - 1591 South Parade Court
Mississauga, Ontario
Three Bedroom Townhouse for Lease in Prime Location Of Central Mississauga Area, Large Living & Dining, Family Room with Fireplace, Large Kitchen With Granite Countertop and Stainless Steel Appliances, Large Primary Bedroom with 3PC Ensuite & Large Window, Two Additional Bedrooms with Second 3Pc Washroom, All Hardwood Flooring except basement, Pot Lights Throughout The house, Walking distance to major grocery store, banks, restaurants, doctor and pharmacy, walking distance to local and GO transit. 5 minutes driving to Square One, Close to Highway 403 And Highway 401. (id:59911)
RE/MAX Champions Realty Inc.
151 Russell Creek Drive
Brampton, Ontario
This modern home features 4+1 bedrooms, a legal finished basement with a separate entrance, and a double garage. Enjoy 3 full washrooms on the second floor, hardwood flooring, a spacious family room with a gas fireplace, and a chefs kitchen with granite countertops and stainless steel appliances.The home includes a solid oak staircase with metal pickets, main floor laundry, and separate basement laundry. Conveniently located near shopping plazas, schools, public transit, parks, and walking trails. Perfect for families or investors! Dont miss this amazing opportunity! (id:59911)
RE/MAX Champions Realty Inc.
8 Church Street
Orangeville, Ontario
An exceptional opportunity for multi-generational living or potential investment in the heart of beautiful Downtown Orangeville. Situated on a massive 54' x 165' lot with mature trees and space for a pool, this property offers privacy, charm, and potential in equal measure. Currently configured with two self-contained units in a duplex-style layout, the home can easily function as a spacious single-family residence. The front unit spans two storeys and showcases timeless character with original wood trim, exposed brick accents, and plenty of natural light. It features three bright bedrooms, a 3-piece bath with clawfoot tub upstairs, and a second 3-piece bath with shower on the main floor. The main living space includes a bay-windowed living room and a large separate dining room with exposed brick accents, while the kitchen is stylishly updated with quartz countertops, stainless steel appliances, a gas stove, and a dishwasher. The rear unit offers a bright, open-concept living and dining area with a wood stove and a wall of windows overlooking the beautifully landscaped backyard. A walkout leads to a private deck, perfect for outdoor relaxation. The updated kitchen features ample storage, a gas stove and access to the 3-piece bath. Two bedrooms are located on the lower level, each with storage, and one with a walkout to the yard. A shared laundry room is accessible by both units for added functionality. Each portion of the home has its own private driveway, and the property also includes a single-car garage, a large storage shed, and parking for five vehicles. All of this in a peaceful yet central neighbourhood just steps to the Town Hall Opera House, the library, parks, and the vibrant shops and restaurants of Broadway. It is a rare find with endless possibilities. (id:59911)
Royal LePage Rcr Realty
165 Trentside Lane
Quinte West, Ontario
Discover your own piece of paradise with this beautiful waterfront property! Breathtaking views are yours to behold everyday of the year. Situated on one of the wider parts of Trent River, you feel like you're on the lake. Tucked off Trentside Lane, this detached 5 bedroom home offers the perfect blend of tranquility and convenience. On the main and upper floor of this home, you'll find bright and spacious layouts with two full kitchens and two fully functional living spaces your family will enjoy for years to come. Outside, is an entertainer's dream, complete with a huge deck, a covered porch, a beach, a private dock for your boat, a fire pit perfect forrelaxing or hosting gatherings and yes, your very own western saloon. Steps to the hiking and biking trails, 10 minutes to the 401, 10 min to Trenton, 25 min to Belleville and an hour and a half from the Greater Toronto Area. On the Trent Severn Waterway, go as far as you like in your boat and start living the dream! (id:59911)
RE/MAX Hallmark Realty Ltd.
173 Sunny Meadow Boulevard
Brampton, Ontario
Beautiful: 4 Bedroom Detached Home With W/Out Basement: Double Garage: Hardwood On Main Floor: Family Size Kitchen With Quartz Counter Top: Breakfast Area, Walk Out To Deck: Solid Oak Staircase: Master Bedroom 5 Pc. Ensuite, W/I Closet: Large Windows Allow For Plenty Of Natural Light, Creating A Bright And Welcoming Atmosphere Throughout The Space. Close To School, Park, Plaza, Transit, Hospital: The Neighbourhood Also Offers Nearby Walking Trails And Green Spaces, Perfect For Outdoor Activities And Relaxation. (id:59911)
RE/MAX Champions Realty Inc.
14007 Fifth Line
Halton Hills, Ontario
Welcome to your dream home and retreat! This charming 3+1 bedroom, 2-bathroom bungalow sits on a sprawling 2.9-acre lot, offering unparalleled privacy and tranquility amidst a heavily treed landscape. Forget the need for a separate cottage, this home provides the perfect getaway with its serene views overlooking a large pond and a beautiful large deck for gathering, entertaining, or simply taking in the views. Inside, you'll find a cozy and inviting atmosphere, perfect for family living or entertaining guests. The main floor features a mudroom combined with a laundry area for added convenience. The finished lower level boasts a large rec room, an additional bedroom, and a walkout to the backyard, providing ample space for relaxation and activities. The spacious detached double car garage provides ample storage and workspace. Located on a paved road, this home offers the perfect balance of seclusion and convenience, with shopping and amenities just a short drive away. Don't miss the chance to own this slice of paradise! **EXTRAS** Approximately 10 minutes to Acton and the Go station, 15 minutes to to Georgetown and 25 minutes to Milton (id:59911)
Royal LePage Rcr Realty
Bsmt - 8 Daleridge Crescent
Brampton, Ontario
Two Bedroom With One Full Washroom Basement With Separate Entrance And One Drive Way Parking Available. Very Close To All The Amenities Including Hospital, Schools, Day Care, And Freshco. Close To Hwy 427. Separate Washer & Dryer. Extras: Tenant Has To Pay 40% Of All Utilities. (id:59911)
Homelife/future Realty Inc.
1138 Garden Road
Mississauga, Ontario
Meticulously Designed & Newly Constructed Lorne Park Mansion Fts Approx 6,500 Sqft W/10Ft Ceilings(Main &Lower),Surround Sound,8 Prodigious Bdrms, 8 Baths, Radiant Heated H/W & Porcelain Tile Flrs & An O/C Flr Plan That Seamlessly Combines All The Primary Living Areas.The Grand Foyer W/20Ft+ Ceilings Opens Up To The Gorgeous Dining Rm W/ Coved Ceilings Enclosed By Led Pot Lights,Wet Bar,B/I Cabinetry,Quartz Counters&Marble Backsplash That Seeps Into The Chef's Gourmet Eat-In Ktchn. Also Fully Equipped W/ A Lg Centre Island,Oversize Sink,S/S Appls,B/I Subzero Fridge&Direct Access To The Sun-Lit Family Rm With W/O To The Bckyrd.This Lvl Also Fts A Bdrm W/ A 3Pc Ensuite,Powder Rm&Mud Rm W/Access To The Garage.The 2nd Flr Is Dedicated To The Primary Suite W/ Spacious W/I Closet,5Pc Ensuite W/Waterfall Shower,His & Her Double Sinks & Heated Porcelain Flrs As Well As 2 More Bdrms Equipped W/ Their Own 3Pc Ensuites,A Laundry Rm&The Nanny's Private Headquarters W/ Sep Entrance! Ideal For Entertaining, The Bsmt Boasts A Lg Rec Rm W/ B/I Shelves,Secondary Kitchen,3 More Bdrms & Its Own Separate Side Entrance From The Mud Room. Deep Lot Backing Onto Glen Road - Great Investment Opportunity To Sever Into 2 Sep. Lots! (id:59911)
Sam Mcdadi Real Estate Inc.
10 Benalto Road
Toronto, Ontario
Fantastic Location! Conveniently close to TTC, shopping, and public transportation. Partially furnished one-bedroom basement unit available for rent. The landlord resides on the upper floors and is friendly and easygoing. Basement tenant is responsible for 20% of the utility costs. rent including one driveway spot. (id:59911)
Bay Street Group Inc.
