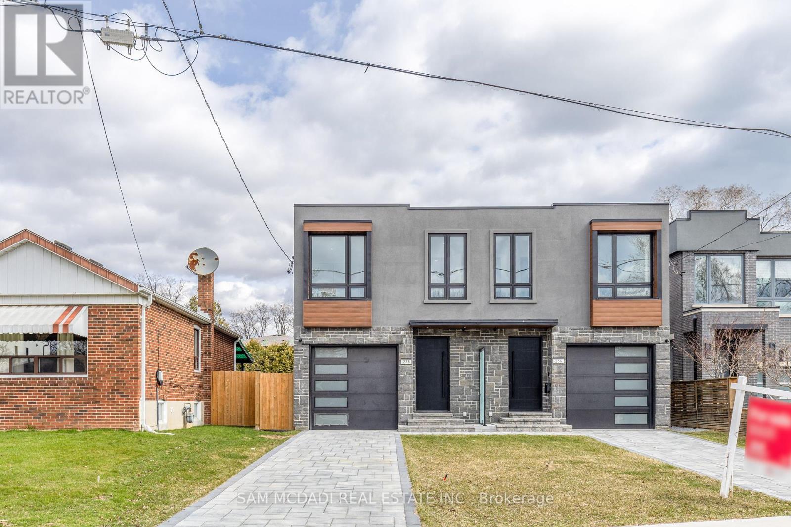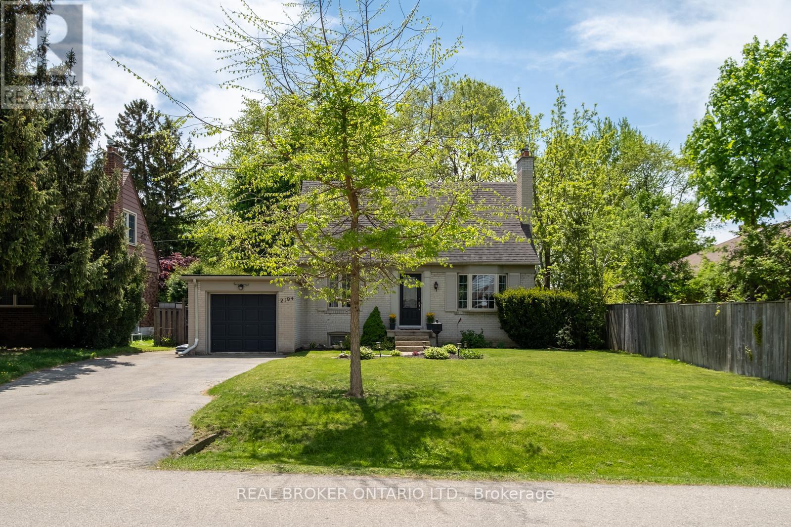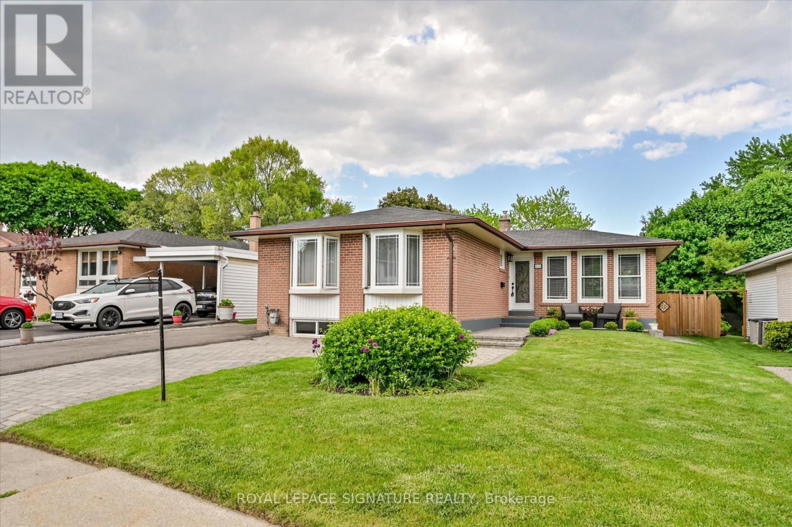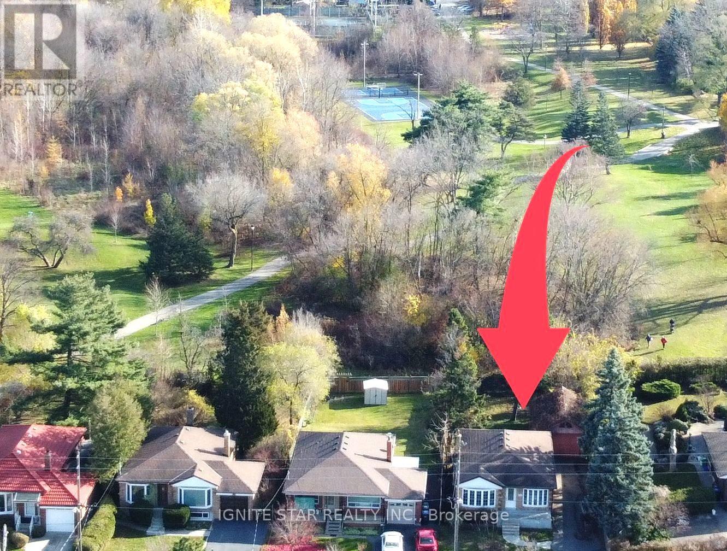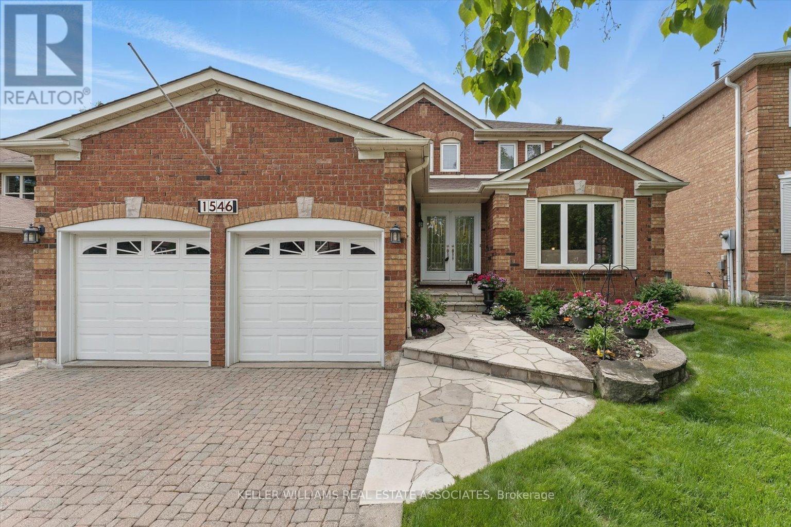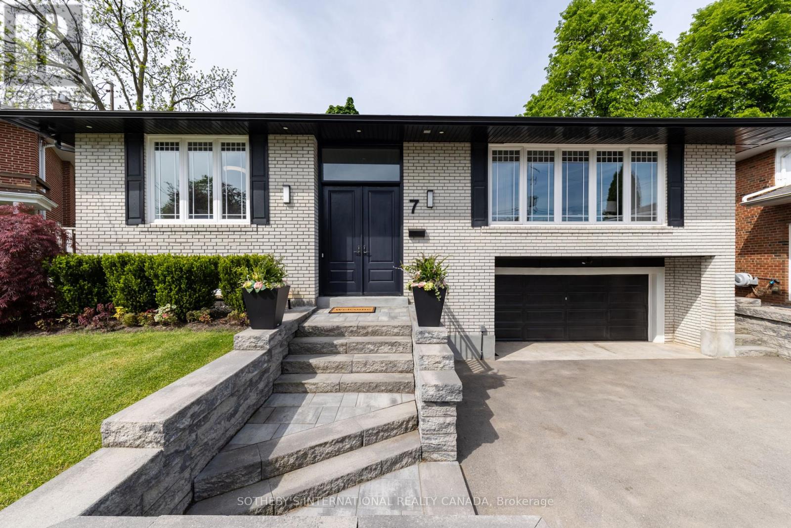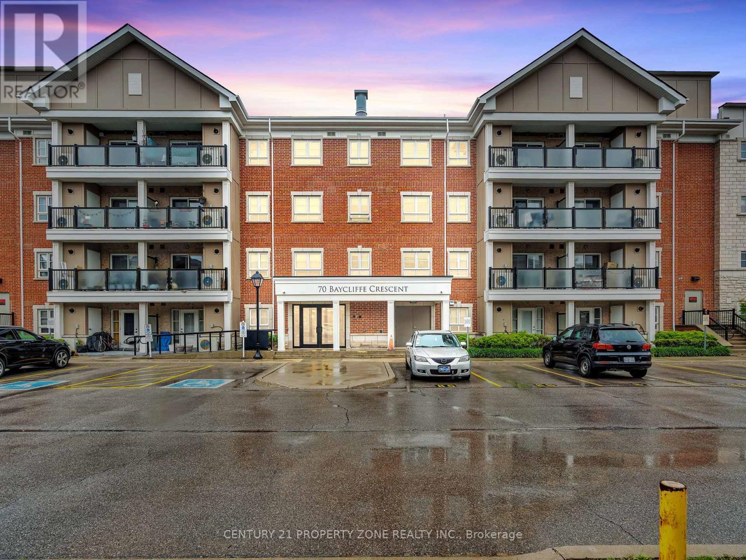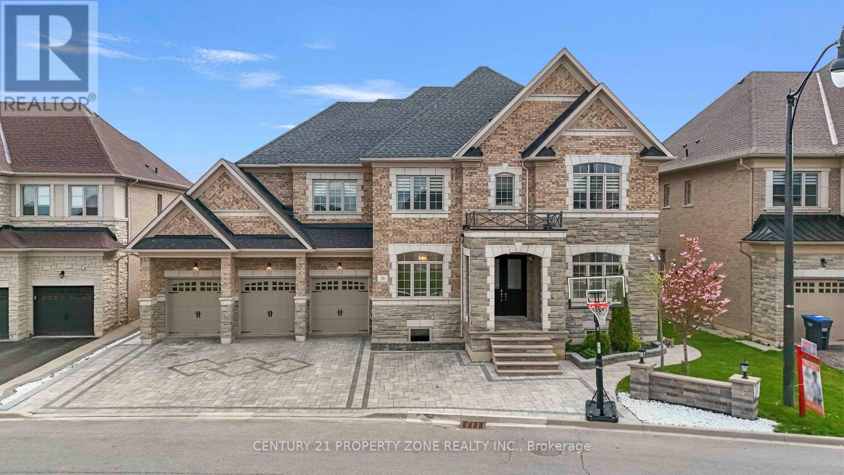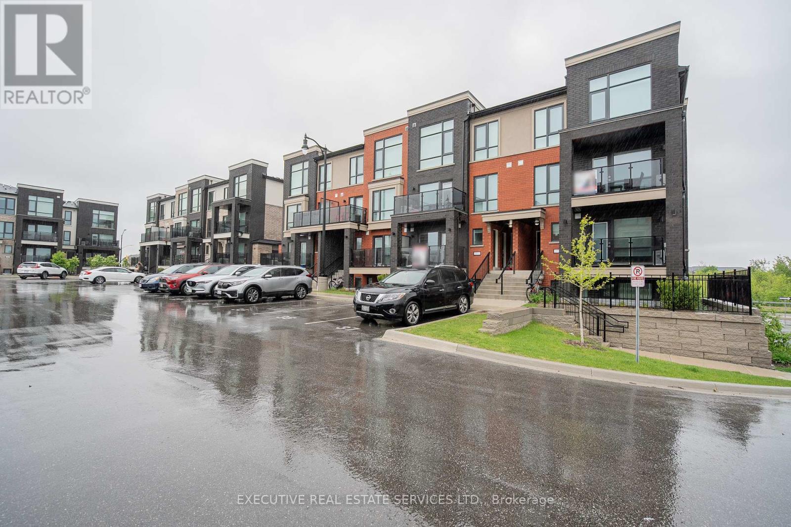246 Berry Road
Toronto, Ontario
Welcome to 246 Berry Road ~ A Place to Gather, Unwind & Call Home, Tucked into the heart of Sunnylea and just a short stroll to Sunnylea Junior School this home is situated on a sunny south-facing corner lot. This beautifully updated 3-bedroom, 3-bath Cape Cod home offers the perfect blend of character, comfort, and community. Step inside and feel the warmth of the sun-filled living room with its cozy gas fireplace and separate dining area - perfect for everyday meals and festive holiday gatherings. The renovated eat-in kitchen opens to a casual family room, an ideal spot for after-school chats, a little screen time, or peaceful mornings with coffee in hand - a seamless flow throughout the main floor. From here, walk out to your private backyard ideal for easy summer dinners, relaxed evenings with friends, and plenty of space for kids to play. The main floor also features a rare two-piece bath for added convenience. The lower level offers a bright and spacious finished rec room with above-grade windows, a versatile gym or office, a three-piece bath, and plenty of storage. This home delivers the space, style, and lifestyle you've been searching for - nearby parks, trails, tennis courts, transit, top-rated schools and the vibrant shops and cafes of The Kingsway- this home and community truly checks every box! (id:59911)
Royal LePage Real Estate Services Ltd.
23b Maple Avenue N
Mississauga, Ontario
Introducing this exceptional semi-detached residence: 23B Maple is a true gem nestled in the renowned community of Port Credit. Offering a serene retreat on a pool-sized, 149-ft deep lot, this property blends comfort with modern aesthetics. Inside, the open-concept design creates a seamless flow throughout. The gourmet kitchen is a showcase of craftsmanship, featuring a large centre island with waterfall quartz countertops and custom cabinetry. Intricately connected to the living and dining areas, every detail has been thoughtfully considered. The main level extends to an oversized deck, offering year-round enjoyment. Open-riser stairs with glass rails lead to the upper level, where the primary suite serves as a private sanctuary. It features a balcony overlooking the backyard, an expansive walk-in closet, and a spa-inspired 5-piece ensuite, complete with a soaker tub and rainfall shower. Three additional well-appointed bedrooms, each with its own ensuite or shared bath, provide exceptional comfort and privacy for family members or guests. The finished basement features a cozy rec room with an electric fireplace and custom media wall setup, a den, and a 3-piece bathroom. Thoughtful design meets modern convenience with a smart home system, accessible from your phone, enhancing everyday living. Perfectly located just moments from Port Credit's vibrant dining scene, boutique shops, cafes, and the Port Credit GO Station, this home is a true haven. Its prime location provides easy access to downtown Toronto via the QEW, as well as to scenic waterfront parks and trails. Nearby, the highly acclaimed Mentor College private school adds even further appeal. (id:59911)
Sam Mcdadi Real Estate Inc.
8 Glendarling Road
Toronto, Ontario
Welcome to 8 Glendarling Rd. A Rare Opportunity in Prestigious Edenbridge. Situated in one of Torontos most desirable neighbourhoods, this 4+1 bedroom, 4-bathroom side-split home offers over 3950 sq ft of total living space on an exceptional 50.48 x 174 ft lot. 8 Glendarling Rd represents a rare opportunity to own a private ravine-side property in the heart of the Edenbridge Area. Lovingly maintained by the same family for 45 years, this home presents a rare opportunity to renovate, move in, or build your dream estate in an established luxury enclave. The versatile layout and expansive footprint offer endless possibilities. Inside, picture windows invite in the beauty of the seasons, framing lush views from the generous principal rooms. The main floor features a bright & versatile home office, ideal for today's lifestyle, while the eat-in kitchen offers a side entrance perfect for summer BBQs and convenient everyday access. The upper level includes 4 spacious bedrooms, including a large primary suite, & the lower levels expand the homes living space with a cozy family room, and direct walkout to the tranquil backyard. The finished basement includes a large rec room with additional walkout, kids playroom, workshop, laundry room, &le storage-offering flexible space for growing families or multi-generational living. Residents will appreciate the seamless balance of serenity and accessibility -just 20 minutes to downtown Toronto, 15 minutes to Pearson Airport, & minutes to Loblaws, LCBO & the numerous amenities at Humbertown Shops. Located within the highly regarded Humber Valley & Richview school districts, and close to some of the city's top private schools and prestigious golf clubs. Enjoy proximity to TTC, lush parkland, & endless trails along the Humber River & James Gardens. Walk to Bloor St. and Royal York to enjoy boutique shopping, dining, & vibrant community life. A true gem in a premier location - this is your chance to own a piece of Edenbridge. (id:59911)
RE/MAX Professionals Inc.
2194 Wedgewood Road
Mississauga, Ontario
Nestled on a quiet, tree-lined street in the heart of Applewood Acres, this classic West End home is full of character and warmth. Set on an expansive 59x128 ft flat lot, this property offers endless outdoor enjoyment from summer days by the fully fenced-in pool to peaceful afternoons under the mature trees.Step inside to discover beautifully preserved hardwood floors and a thoughtfully designed layout. The main floor boasts an elegant combined living and dining area, complete with large sun-filled windows and a cozy fireplace. A charming den leads into a newly renovated kitchen,featuring a picturesque view of the backyard. A convenient main floor powder room completes this level.Upstairs, you'll find a serene and spacious primary bedroom, two additional bedrooms, and a full bathroom. The finished basement offers versatile space ideal for a rec room, home office,gym, or playroom.Located just minutes from the GO station, highway, shops, parks, and walking trails, this is a rare opportunity to own a truly special home in one of the area's most welcoming communities.Move in this summer and enjoy all that this property has to offer! (id:59911)
Real Broker Ontario Ltd.
1411 Lewisham Drive
Mississauga, Ontario
Your dream home in the heart of Clarkson! This beautifully updated 3-bedroom bungalow sits on a rare premium lot backing onto open space, offering both privacy and tranquillity. Only a few minutes from Lake Ontario, Clarkson GO Station and the QEW. Modern layout with thoughtful renovations throughout. Newer Hardwood Floors throughout on the main level. Open-concept living and dining rooms with Pot lights, and walk-out access to a large deck. Gourmet kitchen with built-in Gas Range & Oven, Quartz counter and Ceramic Backsplash. This home offers three good-sized bedrooms on the main floor, along with a renovated 4 piece bath. The extra-large basement features a separate entrance, two spacious bedrooms, and a full modern kitchen, making it an ideal space for an in-law suite or a rental income opportunity. Enjoy summer evenings on your spacious deck overlooking the private backyard, with ample space for entertaining. Additional highlights include 4-car parking, newer basement laminate flooring (2021), and a shed with a recently replaced roof (2021), newer windows (2013), and roof (2013). Don't miss your chance to own a move-in-ready home in one of Mississauga's most sought-after neighbourhoods. (id:59911)
Royal LePage Signature Realty
27 - 51 Hays Boulevard
Oakville, Ontario
Gorgeous modern 2-level condo townhome situated in the highly sought-after Uptown Core of River Oaks, Oakville. This thoughtfully updated residence is filled with natural light and features a bright, open-concept layout with a spacious living and dining area that extends to a private balcony ideal for both relaxing and entertaining. The kitchen connects effortlessly to the main living space and includes a nearly new stove and microwave, making it perfect for everyday comfort and casual hosting. The entire home has been freshly painted, and the second floor has been upgraded with new flooring after the removal of carpet, creating a clean and contemporary feel throughout. The primary bedroom includes a generous walk-in closet and offers plenty of room to unwind. Surrounded by scenic ponds, ravines, and walking trails, this location combines natural beauty with everyday convenience. Enjoy walking distance to shops, restaurants, pubs, parks, and nearby access to schools, public transit, GO Station, Oakville Trafalgar Memorial Hospital, and several top-rated golf courses. With quick connections to major highways including the QEW, 401, 403, and 407, commuting is a breeze. One parking spot included. Please note: some photos have been virtually staged to illustrate the homes full potential. (id:59911)
Newgen Realty Experts
580 Arbor Road
Mississauga, Ontario
Attention!!! A Charming home on a 50 x 150 ft Lot** | Backing onto Dellwood Park **| Steps to Cawthra Park Secondary** |Walk to Carmen Corbasson Community Centre** Move-in Ready + Full Basement apartment** | Nestled in the sought-after Mineola East neighborhood, this sun-filled raised-bungalow sits on a rare 50 x 150 foot lot the perfect size for families, developers, or investors looking for an incredible opportunity in one of Mississaugas most desirable areas**| 3+1 Bedrooms* 2 Full Bathrooms* (Main Recently Renovated) + A 2PC bathroom with Soaking Tub*|This beautifully maintained home blends comfort and functionality with thoughtful upgrades including: newer furnace & A/C, newer windows, and gleaming hardwood floors throughout*| The spacious sunlit main floor offers 3 large bedrooms, full bathroom, large eat-in kitchen with stainless steel Appliances, stone countertop. tons of cabinet storage**, The huge Living /dinning room is a warm and inviting living space with a huge bay-window*, perfect for families of all sizes**| The finished basement apartment features a full kitchen, bedroom, 2 bathrooms, and recreation room*, ideal for extended family or as an income-generating rental unit**| Your will Enjoy peace and privacy with a large backyard that backs onto scenic Dellwood Park. Whether youre hosting summer BBQs or relaxing with nature, this tranquil green space is the perfect retreat* | Unbeatable Location*: Steps to Lake Ontario, Port Credit, and vibrant Lakeshore shops & dining. Walk to top-rated schools, parks, trails, and community centres* Easy access to QEW, GO Train Station, and major transit routes|| **Builder/Investor Alert**: Situated on a partially redeveloped street, this lot holds tremendous potential for future development in an area already buzzing with high-end new builds**this Mineola gem is a rare find. Whether you're a growing family, savvy investor, or developer with a vision, dont miss your chance to own a piece of this exceptional community (id:59911)
Ignite Star Realty Inc.
1546 Hollywell Avenue
Mississauga, Ontario
With over 4280 square feet of total living space, this beautifully updated executive home in the Olde English Lane area of East Credit has all the room your family needs! With gleaming hardwood floors, granite countertops, stainless steel appliances, updated washrooms and more, this home is ready for you to just move in and enjoy! Multiple fireplaces including a stunning floor to ceiling stone masterpiece in the family room, updated light fixtures, pot lights, crown mouldings, grand curving staircase - everything in this home presents a feeling of style and elegance. The main floor office and second floor den provide multiple work-from-home options. The gracious primary suite features a massive custom 5-piece ensuite, accessed via double French doors, that includes not only an extra wide double sink vanity but also a separate make-up station complete with a double set of lower drawers plus double upper cabinets. But that's not all - this 4 bedroom home is currently configured as a 3 bedroom with a giant walk-in dressing room from the primary - no more competing for closet space! Nestled close to the Credit River Valley, with too many parks to name them all, this incredible neighbourhood is perfect for enjoying the natural beauty of this spectacular area. With easy access to the 401 and just 8 minutes from the Streetsville GO station or 18 minutes to Pearson Airport, you can get to where you need to go in no time. With highly ranked schools and the wonderful shopping and dining options of nearby Streetsville, this is where you want to be. Book your own private showing and make this your next home! (id:59911)
Keller Williams Real Estate Associates
7 Welbrooke Place
Toronto, Ontario
Beautifully updated raised bungalow nestled on a quiet cul de sac, just steps from the Mimico Creek ravine. This 3+1 bedroom, 4-bathroom home offers the perfect blend of comfort, functionality, and timeless elegance in one of Etobicoke's most desirable neighbourhoods. Step inside to a spacious 12-foot foyer with classic crown moulding and oak hardwood flooring. The main floor features a sun-filled living room with large windows, a cozy gas fireplace, and seamless flow into the dining area and showstopper kitchen. Designed for serious cooks and entertainers, the kitchen features a professional Ultraline gas stove, GE Café French-door oven, ceasarstone/ soapstone counters, maple cabinetry, and an oversized 8-foot island.The main level offers two primary bedroom options with private ensuite bathrooms and flexible bonus spaces that can be customized as a dressing room, office, or additional bedroom. A stylish powder room is tucked away for guest privacy.The beautifully finished ground level includes a bright king-sized bedroom, another full bathroom, and a laundry room with quartz counter, utility sink, and plenty of storage. The cozy family room features a wood-burning fireplace, built-in cabinetry with storage and desk. There's also a large under-stair storage room and a convenient entrance - perfect for day-to-day ease.The ultra-private backyard is a true escape, with a heated inground pool, stamped concrete patio, lush gardens, and double French doors leading out from the kitchen. The property widens to 100 feet, offering room to relax, play, or expand.Located close to top-rated schools (St. Gregs, Josyf Cardinal Slipyj, Michael Power, Martingrove) parks, trails, shopping, dining, major highways, and Pearson Airport. This is Etobicoke living at its finest. Updated mechanicals (furnace & heat pump 2023), windows (2020-2025), pool pump, heater, liner, winter cover (2020-2024). Be sure to watch the video & see Feature Sheet for more updates. This is MOVE IN ready. (id:59911)
Sotheby's International Realty Canada
205 - 70 Baycliffe Crescent
Brampton, Ontario
Spacious and sun-filled 2-bedrooms, 2-bathrooms condo with 2 rare titled parking spots, in-suite laundry, and a dedicated locker space, located right at Mount Pleasant GO Station with immediate access to Mount Pleasant Square, the public library, and school. This 895 sq ft unit (including balcony) features modern upgrades such as a new backsplash (May 2025), updated vanities and mirrors in both bathrooms (May 2025), freshly painted walls, doors, and trims (May 2025), a balcony with new flooring (April 2024), all kitchen appliances (2022), large windows with Californian shutters throughout. A garden-facing balcony offering abundant morning sunlight, a clean and functional layout. Having two titled parking spots is a rare find in condo living, offering exceptional value and convenience. Walking distance to grocery stores, strip plazas, restaurants, banks, and gas stations. (id:59911)
Century 21 Property Zone Realty Inc.
30 Sister Oreilly Road
Brampton, Ontario
Welcome to this 5359 sq ft above grade, 5 + 1 bed, 5-bath luxury detached home in a prestigious Brampton neighborhood, loaded with over $300K in premium upgrades and $150K in interlocking and landscaping. This masterpiece features 10 ft ceilings on the main floor and 9 ft ceilings on the second level and basement, along with a custom gourmet kitchen boasting a 12-ft island and walk-in pantry. The home is adorned with hardwood flooring throughout, an elegant oak staircase, pot lights, crown molding, wall paneling, and a custom fireplace feature wall. All bedrooms offer ensuite access, ensuring comfort and privacy throughout. A separate entrance leads to a full basement with rental potential, providing flexibility for multi-generational living or future income opportunities. This impressive home features a 4-car garage, an expansive driveway, and a generous backyard ideal for both entertaining and everyday enjoyment. Perfectly located just minutes from Caledon, Bolton, and Vaughan, it offers a rare blend of luxury, space, and exceptional value. (id:59911)
Century 21 Property Zone Realty Inc.
10 - 195 Veterans Drive
Brampton, Ontario
Welcome to this fully upgraded 2 bed, 2 bath condo townhouse, offering the perfect blend of modern living and convenience! Located on the upper level, this spacious unit boasts two private balconies, ideal for outdoor relaxation and entertainment. Inside, you'll find a never lived home with numerous upgrades throughout, creating a move-in ready space that is both stylish and functional. The open-concept living area is flooded with natural light, and the modern kitchen is equipped with premium finishes and stainless steel appliances. Both bedrooms are generously sized, with the primary suite offering a luxurious ensuite bathroom. This unit comes with the added bonus of two parking spaces, a rare find for condo townhouse living! With easy access to nearby amenities, public transit, and local parks, this home is perfect for first-time buyers, downsizers, or anyone seeking a low-maintenance lifestyle in a vibrant community. Don't miss out on this incredible opportunity to own a condo townhouse that truly has it all! (id:59911)
Executive Real Estate Services Ltd.

