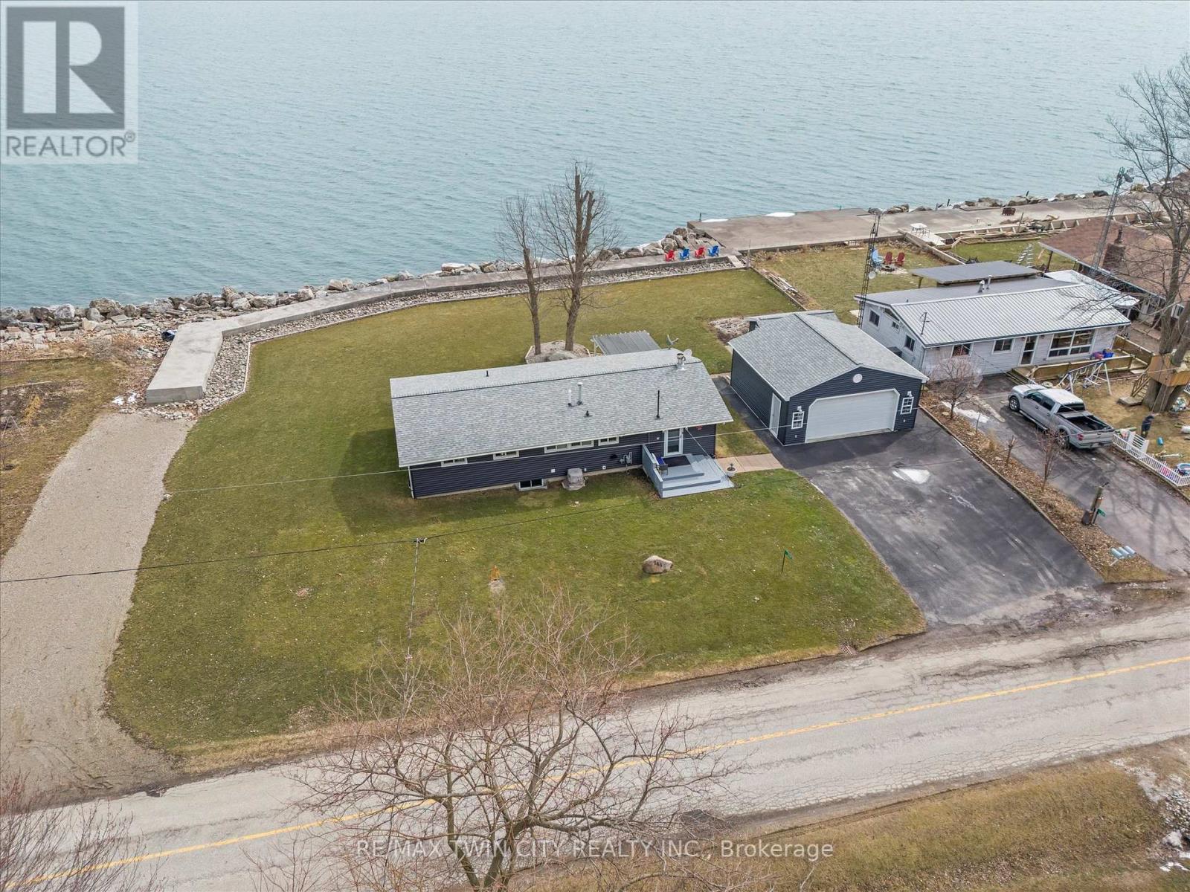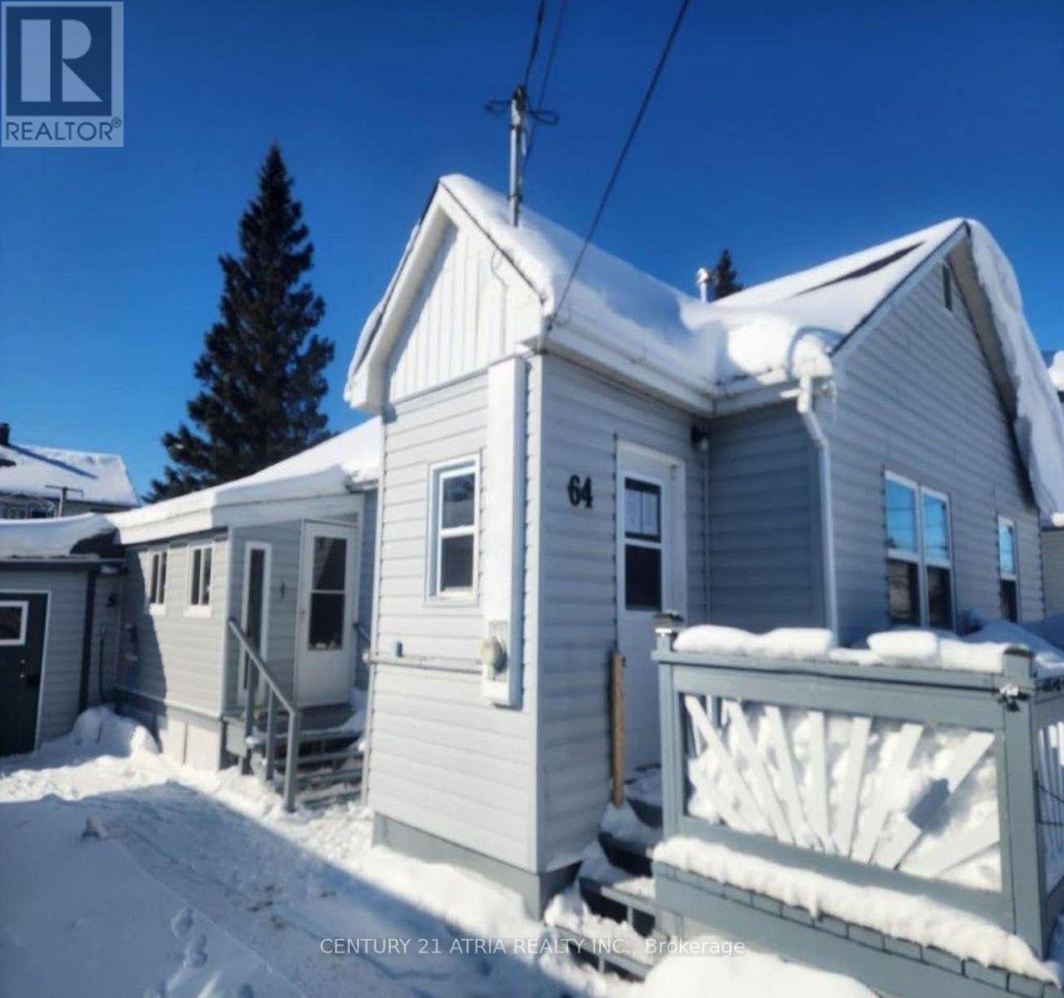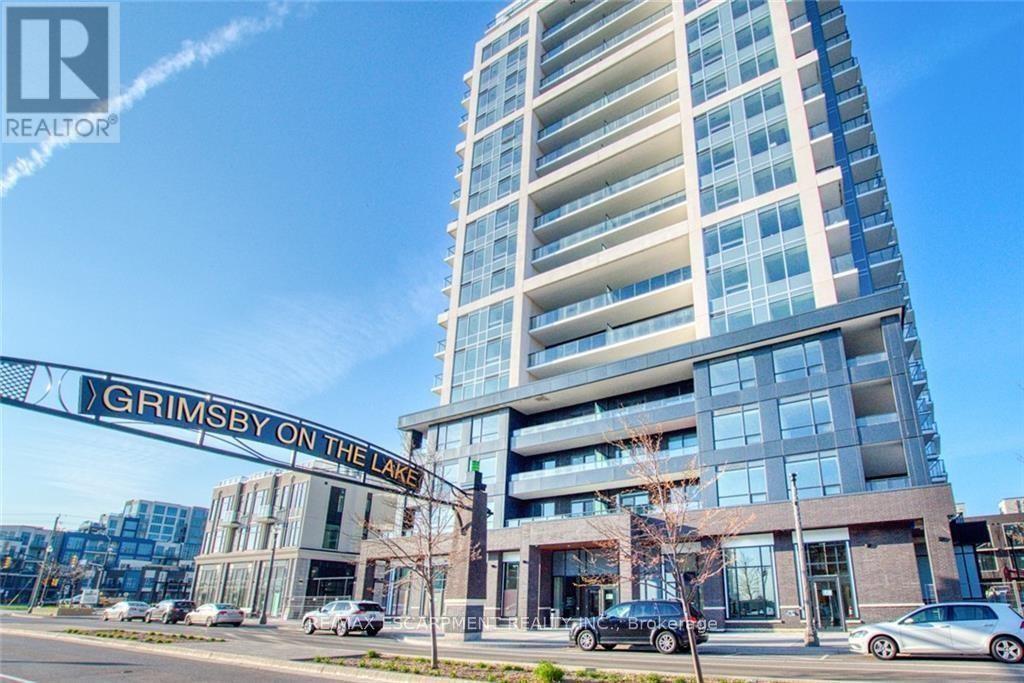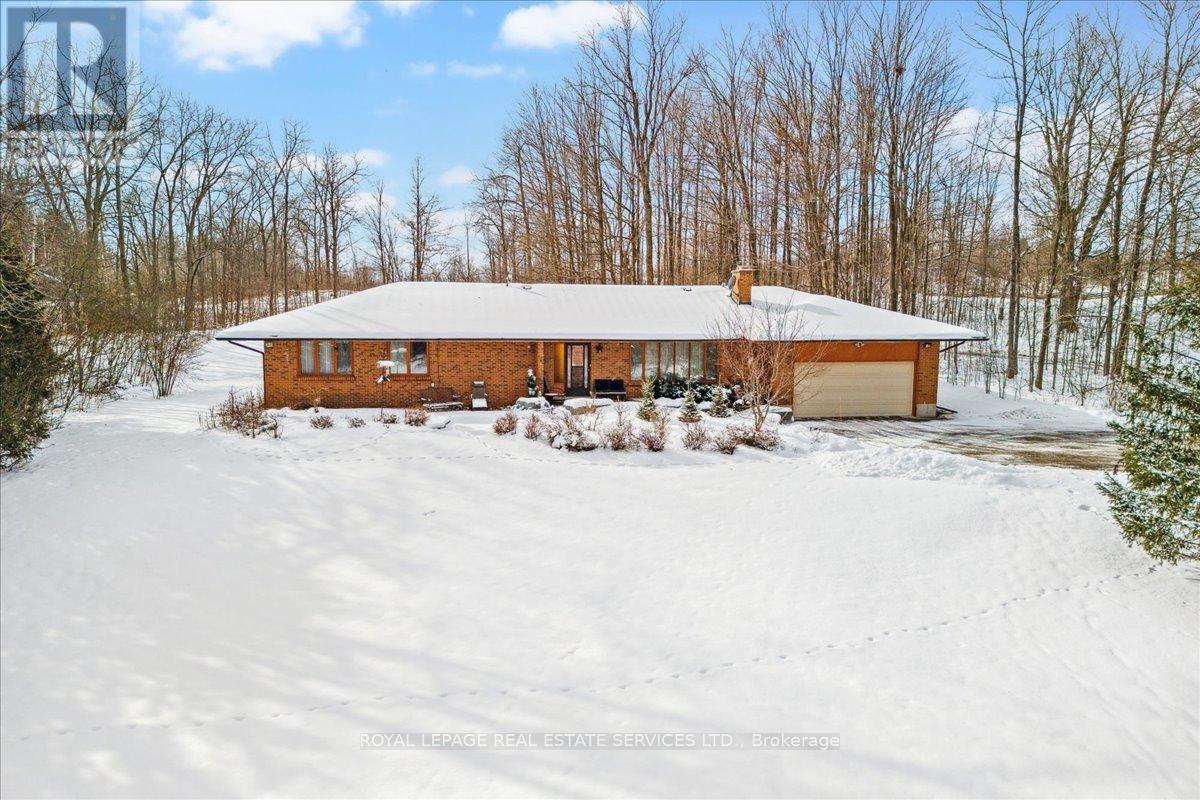20 Driftwood Place
Hamilton, Ontario
Welcome to your dream home at 20 Driftwood Pl., nestled in the sought-after Stoney Creek area! This stunning 3+1 bedroom, 4-bathroom residence offers a perfect blend of luxury and comfort. As you step inside, you'll be greeted by a spacious main floor featuring elegant porcelain tile, a formal dining room, and a cozy living room ideal for entertaining. The heart of the home is the beautifully designed kitchen, perfect for culinary enthusiasts. Venture downstairs to discover a finished basement that presents endless possibilities, including the potential for a second kitchen. Step outside to your private oasis! The backyard is a true retreat, complete with an inground pool, a relaxing hot tub, a spacious patio, and an outdoor kitchen perfect for summer gatherings and entertaining friends and family. Additional features include a convenient two-car garage and proximity to local amenities. Don't miss the opportunity to make this stunning property your own! Schedule your private showing today! (id:59911)
Royal LePage Flower City Realty
218 Dunnette Landng Road
Alnwick/haldimand, Ontario
This Charming Four-Season Cottage, Located in The Tranquil Setting of Rural Alnwick/Haldimand, Offers a Perfect Blend of Comfort and Rustic Appeal. With Its Modern Updates, Cozy Bugalow Design, and Proximity to The Serene Rice Lake, This Property is an Inviting Haven for Those Seeking a Peaceful Retreat or Comfortable Year-Round Home. Just a Short Stroll Away from The Lake's Edge, You Can Embrace the Calming Rhythm of Nature or Dive Into Outdoor Activities Like Fishing, Boating, or Exploring The Trent-Severn Waterway. Whether You're Drawn to Lakeside Sunsets, Outdoor Adventures, or Simply a Quiet Escape, This Property Has It All. Numerous Upgrades Including: Furnace & A/C, Re-Insulated, Newer Windows, Newer Flooring&Trim Throughout. Public Boat Launch Is Right Around the Corner! (id:59911)
Sutton Group-Admiral Realty Inc.
118 Parkedge Street
Guelph/eramosa, Ontario
This Is A Rare Opportunity To Own A Stunning Detached Home On A Large, Fenced Lot In The Highly Sought-after Neighbourhood Of Rockwood. The Private Backyard Features A Beautifully Maintained Inground Heated Swimming Pool, Creating A True Paradise. Upon Entry, You'll Be Greeted By A Spacious, Open-concept Layout With Vaulted High Ceilings And Hardwood Flooring Throughout The Main Level. The Generously Sized Dining Room Is Filled With Natural Light, While The Cozy Family Room Boasts A Gas Fireplace And Is Adjacent To The Kitchen. The Kitchen Is Equipped With Stainless Steel Appliances, A Gas Cooktop, And A Built-in Dishwasher. An Overhung Countertop Provides Extra Seating. Upstairs, You'll Find Three Large Bedrooms With Brand-new Flooring, Upgraded Bathrooms With New Vanities And Light Fixtures, And Custom Doors. The Entire House Has Been Freshly Painted. The Custom-finished Basement Offers Vinyl Flooring Throughout, A Large Entertainment Room, And An Additional Extra-large Room That Can Easily Be Converted Into Two Bedrooms. **EXTRAS** Notable updates include: Bathroom upgrades (2024), Fresh paint (2024), Second level flooring (2024), Custom doors (2024), Furnace (2020), Main floor windows (2019). (id:59911)
RE/MAX Realty Services Inc.
244 Cotterie Park
Leamington, Ontario
Stunning Waterfront Property on Lake Erie This exceptional 150 waterfront property offers breathtaking panoramic views of Lake Erie and a sprawling 138 deep lot with a vegetable garden, storage shed, and a spacious deckperfect for outdoor relaxation. Step inside this updated ranch-style bungalow, where modern updates blend seamlessly with cozy charm. Featuring 3 bedrooms and 2 full bathrooms, this home is designed for comfort and convenience. The renovated kitchen boasts quartz countertops, a large island with breakfast bar, a double pantry, pull-out drawers, stainless steel appliances, and ceramic flooring. The adjoining dining area offers stunning lake views, making every meal a scenic experience. The spacious great room is a showstopper, with vaulted ceilings, wall-to-wall windows showcasing the water, and a wood-burning stove that adds warmth and ambiance during cooler months. Custom window blinds adorn every window, ensuring privacy while preserving the spectacular views. For added versatility, a twin Murphy bed in the bedroom closet provides an extra sleeping space for guests. Additional features include: Main floor laundry 24x24 detached garage Parking for 4 vehicles in the main driveway, plus an additional gravel driveway for up to 8 more The shoreline has undergone extensive reinforcement to prevent erosion, featuring tons of armour stone, a 7+ concrete break wall, and a drainage system for lasting stability. Recent updates include the roof, furnace, siding, air conditioning, and kitchen. Located just 15 minutes from Point Pelee National Park and 1 minute from Hillman Beach, this home is also a short drive to the charming towns of Wheatley and Leamington, where you'll find all necessary amenities. Whether youre searching for a peaceful year-round retreat or a perfect family getaway, this stunning lakeside property offers an unparalleled lifestyle of tranquility and natural beauty. Relax at the lakeyour dream home awaits! (id:59911)
RE/MAX Twin City Realty Inc.
5 - 18 Oak Street
Kawartha Lakes, Ontario
Live in the heart of Fenelon Falls in this charming, Fully Furnished 1-Bedroom plus Den apartment located on historic Oak Street. This 3rd-floor suite offers unique character, beautiful views of the falls, and an unbeatable location just steps from the locks and the vibrant waterfront district. Enjoy walkable access to local patios, restaurants, shops, beaches, and everything the Kawarthas have to offer.Inside, you'll find a spacious bedroom with a queen bed, a private den ideal as a home office or guest room, a full 4-piece bathroom, and separate living and dining areas. Furnishings include a couch, TV, dining set, twin daybeds, and more. The kitchen is fully equipped, and the unit features keyless entry along with air conditioning and heating via a heat pump, with electric baseboard backup. One parking space is included.The building includes coin-operated laundry in the basement, and a full-service coin laundromat is located just across the street. You're also steps from Sobeys and within walking distance to all downtown amenities including shopping, dining, and entertainment.This apartment is one of 5 units in a well-maintained historic building. Please note it is located on the third floor and accessed by stairs. Water is included; tenants are responsible for hydro. A virtual tour is available. (id:59911)
Keller Williams Signature Realty
64 Toronto Avenue
Wawa, Ontario
Welcome to 64 Toronto Ave, located in one of Wawas most sought-after neighborhoods. The main floor features two bedrooms, a living room, a dining area, and a 4-piece bathroom, offering a practical layout. The finished basement, recently updated, provides additional living space with a family room, den, laundry room, mechanical room, and a 3-piece bathroom. Exterior highlights include a front entry deck, enclosed side porch, and a rear patio, perfect for outdoor enjoyment. The property also features a heated and wired storage shed, a fully fenced yard, and an asphalt driveway for added convenience. A great opportunity for those looking for a well-maintained home in a great location. Schedule your viewing today! (id:59911)
Century 21 Atria Realty Inc.
808 - 385 Winston Road
Grimsby, Ontario
This condo has it all! Live in this 2 bedroom 2 bathroom condo with breathtaking views of Lake Ontario from every window! This building is the first of its kind- loaded with amenities and everything you need to enjoy this vibrant Grimsby waterfront lifestyle. Lake side trail, shopping and boutique restaurants are just steps away. This condo features one of the best layouts in the building. High end finishes including quartz counters, new stainless steel appliances, luxury vinyl flooring throughout glass showers in both bathrooms and plenty of natural light. Primary bedroom with 3-piece ensuite bathroom and walk-in closet, 2nd bedroom and 2nd 3-piece bathroom, in-suite washer and dryer. The spacious outdoor balcony has absolutely stunning 360 degree views of the Escarpment and Lake Ontario and Toronto skyline. This condo has concierge service, full service gym, yoga studio, pet spa and rooftop terrace amenities. 1 underground parking space and 1 locker for storage is included in rent. Don't miss your opportunity to play where you live and watch the sun rise and set from your own balcony of this beautiful unit. (id:59911)
RE/MAX Escarpment Realty Inc.
4711 Watson Road South Road S
Puslinch, Ontario
Welcome to 4711 Watson Road South in Puslinch, where country living meets modern convenience. This stunning, near 10-acre property offers the perfect retreat, just minutes from Guelph and a short drive to Highway 401, providing easy access to everything you need. As you drive up the picturesque, tree-lined driveway, you'll arrive at a private and tranquil setting with the home thoughtfully situated to maximize nature's views and privacy. This charming bungalow features three spacious bedrooms and two full bathrooms, providing ample room for comfortable living. The bright, airy primary bedroom serves as a peaceful sanctuary, while the additional bedrooms are versatile enough to accommodate guests, a home office, or any other need. The mostly finished basement adds even more value, with plenty of space for a cozy family room, home theatre, or entertainment area. It also offers extra storage and a dedicated workshop area, perfect for hobbies or DIY projects. An attached two-car garage provides convenience and practicality, making daily life a breeze. Outside, the property truly shines. The expansive lot, surrounded by mature trees, offers privacy and endless opportunities for outdoor enjoyment. Whether you're relaxing by the pool and gazebo, hosting gatherings or gardening, theres plenty of space to make your dreams come true. The open fields give you the freedom to create your ideal outdoor oasis. Located just minutes from Guelph's top amenities schools, shopping, dining, and recreation this property offers the perfect balance of peaceful country living and urban accessibility. Walking distance to Arkell and Arkell Springs Hiking/Mountain Bike Trail and Watson Trail and others. Whether your'e seeking a quiet retreat or a place to expand and build your dream home, 4711 Watson Road South is the ideal place to begin the next chapter of your life. Don't miss this incredible opportunity, schedule a viewing today and make this beautiful property yours! **EXTRAS** 2X automat (id:59911)
Royal LePage Meadowtowne Realty
3024 Harmony Road
Tyendinaga, Ontario
3024 Harmony Road K0K 1V0. 4 bed 2 bath. 2600 square feet above grade, plus big basement, plus big garage with loft, on 20 acres of forest with trails. Small barn. Very private, beautifully landscaped. 2 drilled wells, unlimited water. Concrete block foundation. Steel siding. 20 years left on the roof. Wood stove. Oil furnace. Electric baseboard heat upstairs. 2 AC/Heat pump ductless minisplit units. Well insulated, minimal heating costs. Oversized windows with maximum southern exposure. Brand new plush expensive carpets upstairs. 6 new appliances. New water heater. Central vacuum. 200amp breaker panel. Crime free neighbourhood. Pleasure to live here. Good vibes, respectful neighbours. 15 minute drive to Belleville. *For Additional Property Details Click The Brochure Icon Below* (id:59911)
Ici Source Real Asset Services Inc.
A - 543 Speedvale Avenue E
Guelph, Ontario
Get ready to seize an incredible opportunity! Picture yourself as the proud owner of a well-established, reputable, and flourishing business that has been operating for 7 years. This Authentic European shop is famous for its high-quality meals and has embraced the booming trend of online delivery, effective in reaching a wide customer base and ensuring consistent sales. When you take the reins of this business, you'll receive training, exclusive recipes, and resources, setting you up to seamlessly continue operations while holding the shop's exceptional quality and reputation. *****Not to mention, Broken English Cafe has clinched the 2023 Silver and 2024 Platinum Awards for Best Mediterranean Restaurant in the Guelph community! **EXTRAS** A new lease and training are available. (id:59911)
RE/MAX West Realty Inc.
1002 - 50 Eglinton Avenue W
Mississauga, Ontario
Welcome home to the perfect blend of style and convenience. This beautifully renovated, carpet-free 650 sq ft unit is move-in ready. Located in the coveted Hurontario community, the Espirit building is located close to multiple major highways, Sq One Shopping Centre, groceries, and the future LRT. Boasting floor to ceiling windows, this professionally painted suite offers a generous size bedroom with a large mirrored closet, a renovated 3 pc bath, and stunning kitchen with updated cabinetry, quartz counters and an oversized sink. The spacious open concept layout allows room for eat-in dining and a breakfast bar for entertaining. Building amenities will compliment your lifestyle, including 24 hour concierge, gym, indoor pool, sauna, squash courts, party room, guest suites and visitor parking. (id:59911)
RE/MAX Escarpment Realty Inc.
151 Herdwick Street
Brampton, Ontario
Spacious 4-Bedroom Two-Storey Home on a Pool-Sized Premium Ravine Lot in the heart of Brampton !Enjoy luxury living with a large eat-in kitchen featuring a center island, den located on the main floor, walkout to a 2 storey deck, window seat, and finished basement with separate entrance. Relax in the master suite with ensuite and two walk-in closets. Entertain on the two-level deck overlooking a serene ravine, or admire the grand oak staircase, inside this home is filled with natural lighting. Additional highlights include a gas fireplace, Built in Central vacuum Brazilian cherry hardwood floors, concrete patio(2023) and a lawn sprinkler system for the this beautifully landscaped property. Located walking distance from an abundance of amenities, this home offers the perfect blend of comfort, style, and nature. (id:59911)
RE/MAX President Realty











