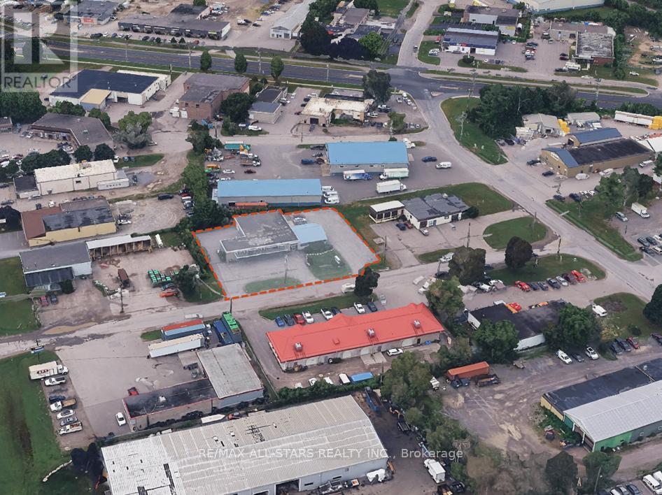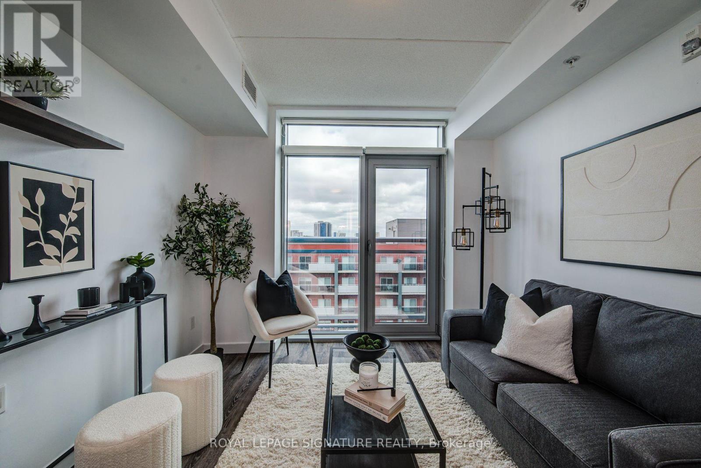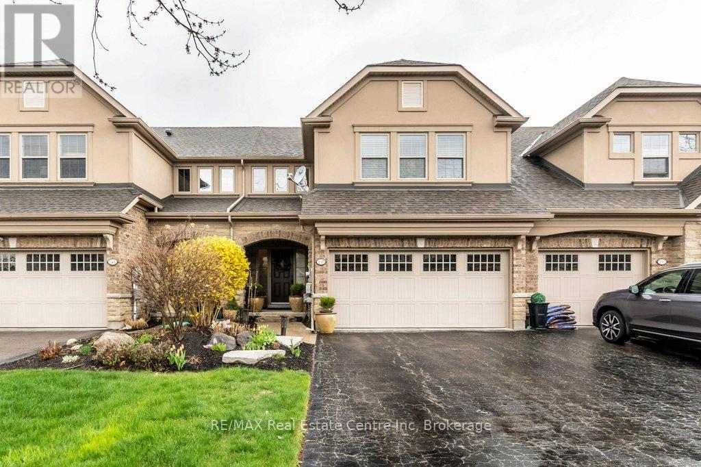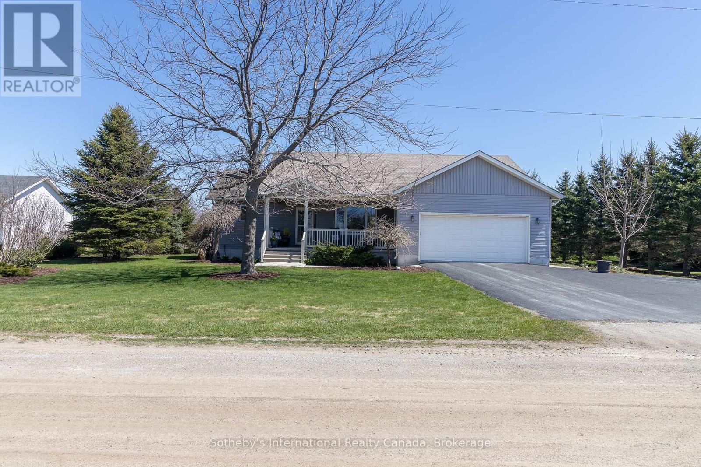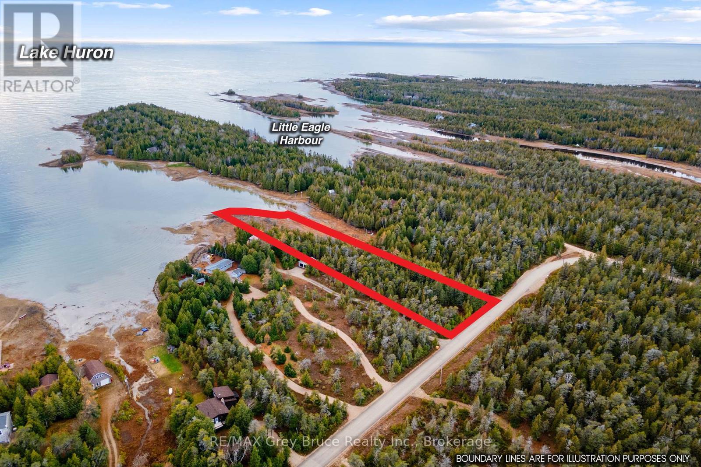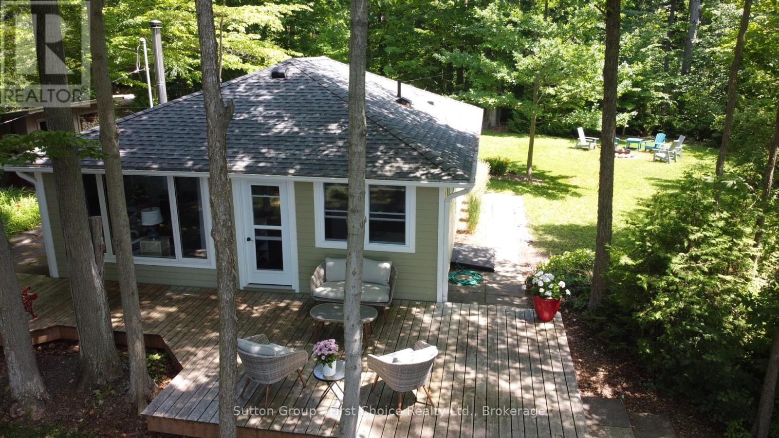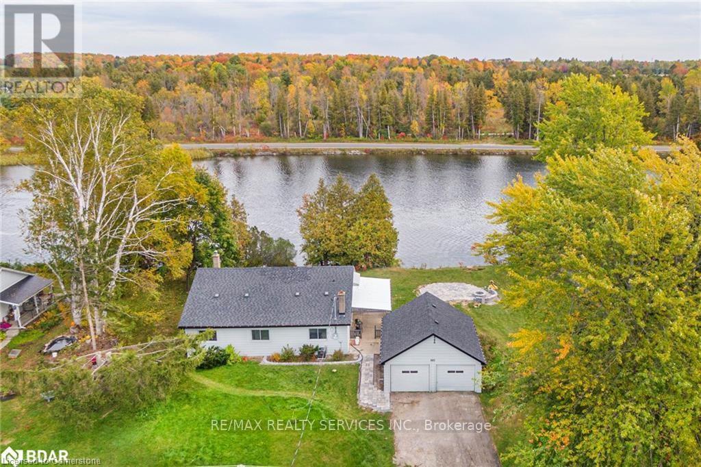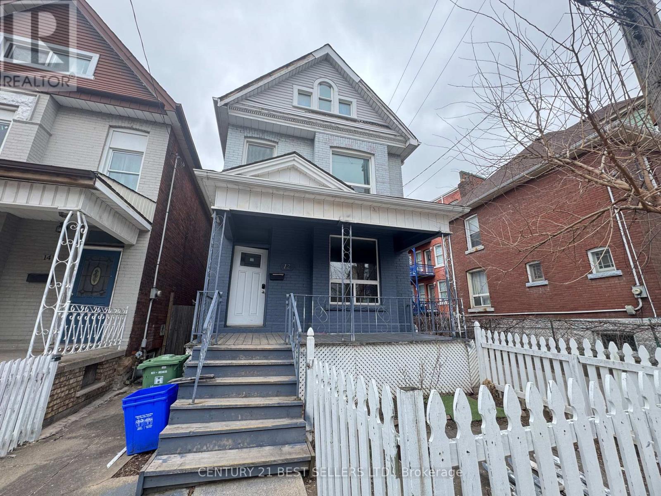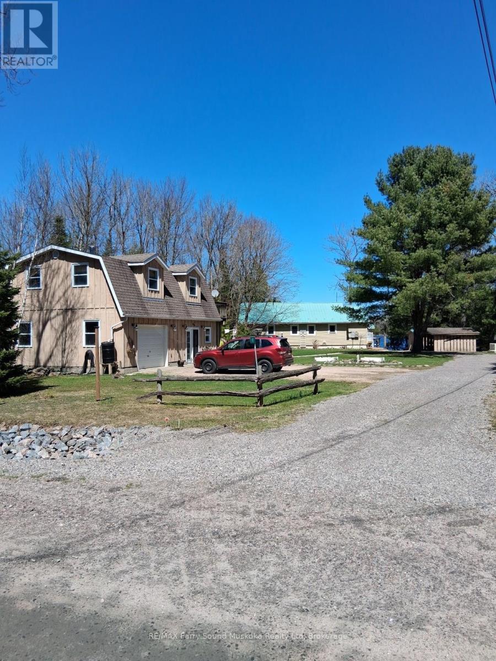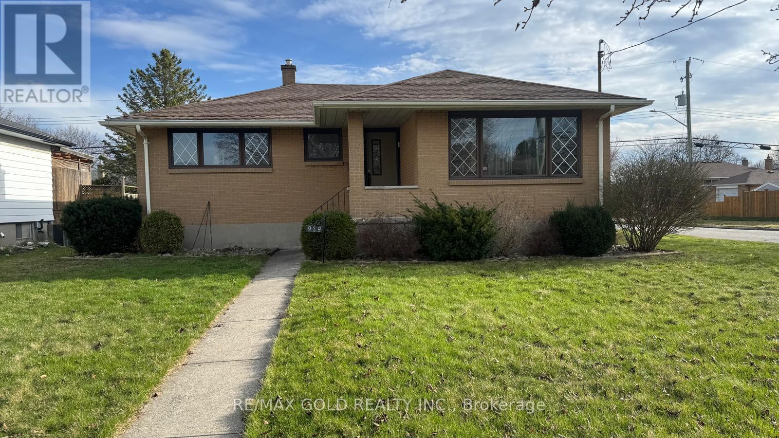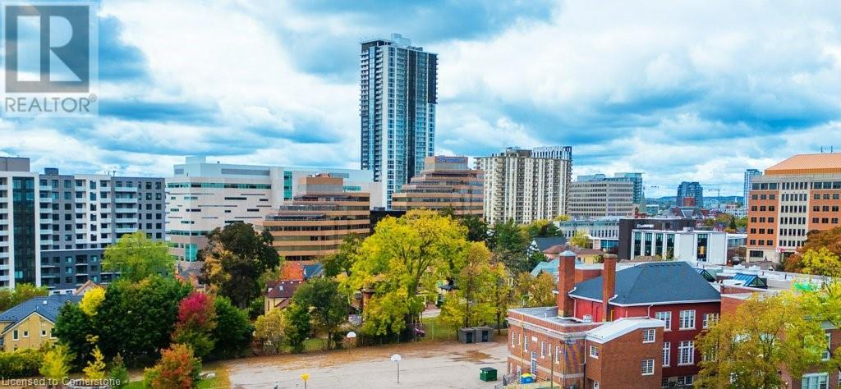10 - 81 Valridge Drive
Hamilton, Ontario
This lovely townhouse offers the perfect blend of comfort, convenience, and location. With 3 spacious bedrooms and 2 well-appointed bathrooms, this home is ideal for families or anyone seeking a peaceful retreat in a sought-after Ancaster neighborhood. The open-concept living and dining area is perfect for entertaining or relaxing, featuring large windows that let in plenty of natural light. The kitchen is fully equipped with modern appliances and ample counter space, making meal prep a breeze. The primary bedroom is complete with a spacious closet and easy access to the main bathroom. Two additional bedrooms offer plenty of space for a growing family or a home office. Enjoy the added convenience of an attached one-car garage, providing secure parking and extra storage space. The private backyard is perfect for enjoying the outdoors and relaxing after a long day. Located in the desirable Parkview Heights community of Ancaster, this townhouse offers easy access to Dundas Valley Conservation Area, schools, parks, shopping, and major highways, making it ideal for commuters and families alike. Don't miss the chance to make this fantastic townhouse your new home. (id:59911)
Exp Realty
76 Firenze Street
Hamilton, Ontario
Fantastic, Spacious & Bright All Brick 4 Lvl Backsplit, perfect blend of comfort, convenience, and charm situated on landscaped lot with interlock driveway, Located in a quiet West Mt Neighborhood. Close to all amenities, parks, schools, shopping and Highway access. The home offers Open Concept floor plan with large Liv & Din Rms with updated (2024) floors, Eat in Kitchen w/skylight Over looking large Family room with Gas Fireplace & sliding doors out to rear yard. 4 Bdrms, 2 baths. Finished lower lvl w/2nd Kitchen Potential and stairs up to garage great for lrg family or in-law situation. Loads of storage and much more. Don't miss out on this exceptional opportunity. (id:59911)
Royal LePage State Realty
573 Burnett Avenue
Cambridge, Ontario
Welcome home to 573 Burentt ave. This bright and spacious 3 Bedrooms plus 1 bedroom in the basement, 4 bath home sits on a quiet street in the sought after area of North Galt. Offering approximately 2200 SF of finished living space in a prime location within a family friendly neighborhood close to the 401, Shopping, Schools, Parks, trails, recreation center. The ground level has living dinning room with big bay window. Upstairs you will find large windows letting in tons of light, 3 large bedrooms and 2 washrooms. The basement is fully finished with another full bath, 4th bedroom, living room, kitchen and laundry room. Built in approximately 2002, Shingles replaced in 2023. AC is replaced in 2024. Newly painted and newly installed pot lights throughout the home. ** This is a linked property.** (id:59911)
Newgen Realty Experts
601 - 565 Greenfield Avenue
Kitchener, Ontario
ATTENTION First time home buyers and investors. Priced to get you into the ownership market!! Welcome to a condo situated in a small, professionally managed development in the heart of Kitchener. This open-concept home features a spacious living room, two bedrooms, one bathroom, and separate laundry and storage spaces ready for your personal touch. Off the kitchen, the in-suite laundry closet with a stackable front-load washer and ventless dryer eliminates the hassle of shared laundry facilities, offering ultimate ease of living. This unit benefits from manageable condominium fees of $261 per month and low utility costs. The designated parking space comes with no additional rental fees. Location is truly unbeatable. Situated adjacent to Greenfield Park, residents have easy access to lush green spaces, walking trails, and recreational amenities right at their doorstep. Convenient HWY access and proximity to public transit, including the light rail, make commuting in and around Kitchener a breeze. Plus, its within walking distance to Fairview Mall, having an abundance of shopping options. Ideal for a first-time buyer looking to step into homeownership or an investor seeking a lucrative opportunity. Pictures taken before tenant occupied. (id:59911)
RE/MAX Icon Realty
686 Crown Drive
Peterborough South, Ontario
Great 6,250 SF Freestanding Industrial/Office Building. Flex Warehouse, Manufacturing & Office. Paved Parking area, with Fenced Rear Yard. 2 Wide Grade-Level Garage Doors. 2 Drive-In Shipping Doors (8'x8' & 10'x14"). Front Door Access from two sides of the building. Ability for 20+ vehicle parking. Alarm and Camera system available. Flexible Closing. 200 Amp, 600 Volts, 3 Phase electrical service. Perfect for contractor, electrician, small head office location. (id:59911)
RE/MAX All-Stars Realty Inc.
94 Sandollar Drive
Hamilton, Ontario
Welcome to Twenty Place, once Ontario's Premier Adult Lifestyle Community! Discover easy living in this popular 2-bedroom, 2.5-bathroom unit located in the heart of the sought after Twenty Place development. Designed for comfort and convenience, this charming home features stylish laminate and tile flooring throughout the main level, providing a clean and modern feel. The bright kitchen and open-concept living area are ideal for everyday living and entertaining, with California shutters adding a touch of elegance. Step through the French doors to a private patio oasis-perfect for morning coffee or quiet evenings outdoors. The partially finished basement provides a spacious rec room, a handy 2-pce bath, and plenty of storage space for your seasonal or hobby needs. A flexible closing makes your move easy, and you'll love being just minutes from a wide range of amenities, including shopping, dining and recreational facilities. Don't miss your chance to join this vibrant, well established adult lifestyle community. (id:59911)
Royal LePage State Realty
10 Aqua Lane
Hamilton, Ontario
Discover this beautifully designed townhouse featuring 3 spacious bedrooms, 4 modern washrooms, and a bright walkout basement that opens to a fully fenced backyard-perfect for entertaining or relaxing in privacy. This well-maintained home offers a functional layout with an open-concept living and dining area, a stylish kitchen, and generous natural light throughout. Ideally located close to schools, parks, shopping, and transit, this property is a perfect fit for families looking for comfort and convenience. (id:59911)
Homelife/miracle Realty Ltd
718 - 250 Albert Street
Waterloo, Ontario
Welcome to this stylish 1-bedroom, 1-bath condo featuring a space-efficient layout designed for everyday comfort and modern living. The thoughtfully planned interior includes a sleek kitchen with ample storage, contemporary finishes, and in-suite laundry for added convenience. A Juliette balcony fills the space with natural light and fresh air, creating a bright and airy atmosphere. Perfectly situated near universities, colleges, top restaurants, shopping, and daily essentials, this location is ideal for students, professionals, and anyone seeking vibrant city living. Enjoy easy access to public transit (bus), making commuting effortless. The building offers a full suite of amenities designed to elevate your lifestyle, including an exercise room, media room, rooftop deck/garden, visitor parking, game room, bike storage, party/meeting room, and a security system. Fire up the BBQ on the rooftop or unwind in the lounge areas with views of the city. This is urban living at its finest. (id:59911)
Royal LePage Signature Realty
Coldwell Banker The Real Estate Centre
623 - 280 Lester Street
Waterloo, Ontario
Waterloo's Best location between two universities . Close to all amenities .Cannot be missed. Approx. 724 Sq. Ft Big Unit One Bedroom Plus Big Den With Two Bath With Open Balcony one underground parking Condo Fee Included High Speed Internet. Walk To Universities: Waterloo & Laurier. Close To All Amenities: Shopping, Groceries, Restaurants, Banks, Waterloo Park. Unit is park facing and you can enjoy un-interrupted view from living room and balcony . Showings any time . Motivated seller bring your best offer. (id:59911)
RE/MAX Gold Realty Inc.
130 Burnham Street
Cobourg, Ontario
Tucked into the quiet enclave of Monk's Cove, just steps from Lake Ontario, this beautifully updated home with energy efficiency in mind offers a lifestyle of comfort, serenity, and timeless style, with stunning lake views from the living room, kitchen and two of the bedrooms. Clad in Maibec board-and-batten siding and surrounded by beautiful perennial gardens, the curb appeal is straight out of a storybook, every detail designed with care. Inside, a breezy open floor plan graces the main level, grounded by sleek flooring and punctuated by a picture window that frames the lake. The living area flows effortlessly into a generous dining space and a cozy nook, perfect for an office or reading corner. The kitchen is flooded with natural light from a large window above the sink and outfitted with contemporary lighting and cabinetry that's both stylish and functional. The main floor primary suite is a peaceful haven with sliding doors opening to the backyard, ideal for savouring quiet mornings with coffee in hand. The adjoining bathroom has beadboard accents and a classic subway-tiled shower. Upstairs, two thoughtfully designed bedrooms offer space for family or guests, while the newly finished lower level adds even more versatility. Here, you'll find a warm and inviting rec room, a bathroom with a stunning vertical tile shower enclosure, and a dedicated laundry room. Outside, the magic continues. A stone pathway meanders through lovely gardens (including two raised vegetable beds) to a charming garden shed and workshop. The backyard deck offers covered and open-air lounging spaces, creating the perfect setting for everything from quiet morning reflections to twilight dinners under the stars. Walking distance to downtown Cobourg's vibrant shops, market, and dining scene, and with easy access to the 401, this lakeside gem offers the best of town and tranquillity, including an EV charger and canoe/kayak rack. (id:59911)
RE/MAX Hallmark First Group Realty Ltd.
137 Millview Court
Guelph/eramosa, Ontario
Welcome to 137 Millview Court in the Town of Rockwood. Home to an incredible Conservation Park known for its caves, Glacier bluffs and some of the oldest dated trees in Ontario. Minutes to the Acton Go station for commuters and 20 min to the 401 for access. The home features 2000+ sqft and 9' ceilings with an additional fully finished basement boasting almost 10' ceilings. The sellers have upgraded the heating and cooling system to a very efficient forced air Heat pump. These Freehold Executive Townhomes never seem to last on the market long! (id:59911)
RE/MAX Real Estate Centre Inc
1025 Yukon Trail
Minden Hills, Ontario
Discover exceptional waterfront living at 1025 Yukon Trail in Minden, positioned along Kashagawigamog Lake in Haliburton County. This remarkable property sits on the sought-after 5-lake chain, offering miles of uninterrupted boating adventures and direct water access to the quaint town of Haliburton. The charming post and beam construction creates an immediate sense of warmth and tranquility throughout this inviting lakeside retreat. With three bedrooms and three bathrooms, the home provides ample space for family and guests, while beautiful hardwood and laminate flooring enhances the natural aesthetic throughout. The outdoor living spaces truly distinguish this property as an exceptional retreat, featuring an expansive composite deck overlooking the lake, professional landscaping that integrates seamlessly with the natural surroundings, and a dedicated fire pit area for evening gatherings under the stars. A garage and storage shed offers plenty of room for outdoor water toys and recreational vehicles. The waterfront features versatile enjoyment with deep water off the dock alongside a gradual, sandy walk-out area ideal for children and pets. Positioned on Kashagawigamog Lake's renowned 5-lake chain, residents enjoy unparalleled recreational opportunities with connected waterways stretching for miles. This exceptional property represents a rare opportunity to own a piece of Haliburton County's waterfront, where every day feels like a vacation and memories are waiting to be made. Your lakeside legacy begins at 1025 Yukon Trail. (id:59911)
RE/MAX Professionals North Baumgartner Realty
48 Sydenham Street S
Ashfield-Colborne-Wawanosh, Ontario
Welcome to 48 Sydenham Street South, a beautifully designed bungalow in the heart of Port Albert, just a short walk to Lake Huron and a quick drive to the picturesque town of Goderich. Whether you're looking for a year-round home or a weekend getaway, this property offers comfort, privacy, and lifestyle. Built in 2007 and set on nearly half an acre, this single-owner home features a smart layout that blends open-concept living with well-defined private spaces. Thanks to its east and west exposure, the home is filled with natural light from sunrise to sunset. The sunlit living room offers front-row views of Port Albert's spectacular evening skies, while the kitchen and dining area lead to a large back deck perfect for barbecues, morning coffee, or enjoying the quiet of the yard. The primary suite is privately located on one side of the home, complete with an ensuite and walk-in closet. Two additional bedrooms and a full bath are on the opposite side, ideal for family or guests. Stay comfortable year-round with central air, propane heating, and the convenience of main-floor laundry with interior garage access. Downstairs, the fully finished basement includes a spacious family room, a games area, a den, and a cold cellar. A wired-in generator, double garage, and triple-wide driveway add convenience, while the backyard workshop is a great bonus for hobbyists or storage. Enjoy the calm of the covered front porch, where you can catch a breeze and the sound of distant waves. The generous lot offers space to garden, play, or simply unwind beneath mature trees. Walk to the Nine Mile River, known for its fishing, or explore nearby Point Clark, Kincardine, and Goderich for shopping, dining, medical services, and entertainment. Port Albert is a quiet, welcoming community known for its friendly neighbours and relaxed pace of life. Total square footage of the home is 2462 sq ft. Basement is 1145 sq ft as per floor plans. (id:59911)
Sotheby's International Realty Canada
660 Dorcas Bay Road
Northern Bruce Peninsula, Ontario
Breathtaking 275 FT of waterfront on Lake Huron! Escape to the pristine beauty of the Bruce Peninsula with this exceptionally large 1.1+ acre waterfront property offering 275 feet of waterfront in a calm protected cove. Perfect for kayaks, SUP, and canoes, yet easy access to the open waters of Lake Huron! Featuring a natural rock shoreline and stunning turquoise Caribbean-blue waters. Be ready for your next water adventures and living on Lake Huron! Located just 15 minutes from Tobermory and 10 minutes from the Bruce Peninsula National Park main entrance, it is also on the same road as the popular Singing Sands Beach! The property is well-treed with evergreens, and it is over 500ft deep, providing privacy and a natural wooded setting. A 66ft wide municipal owned access lane to the north of property provides extra buffer from the neighbouring property. Electricity is also already on-site making connection simple. Situated on a year-round paved road with garbage and recycling pick-up. The property already features a civic address and mailbox in place for added convenience! Whether you envision building a dream home or a tranquil getaway, this property offers the perfect blend of natural beauty and accessibility. Wonderful chance to own a large piece of the Bruce Peninsula on the stunning shores of Lake Huron! (id:59911)
RE/MAX Grey Bruce Realty Inc.
84145 Upper Road
Ashfield-Colborne-Wawanosh, Ontario
Proudly presenting 84145 B Upper Road, Lakeland Estates. Perched on Upper Road within the community of Lakeland Estates with unobstructed views over Lake Huron. This 1950's inspired bungalow cottage has enjoyed quality, professional, renovations over time. Concrete board siding, wood soffit, seamless eavestrough, vinyl windows, wood shed (well stocked), and garden shed. Enjoy Lake Huron's epic sunsets over 5:00 cocktails all summer and migrate to the fire pit for wood fire cooking, s'mores, and long summer nights. Shared staircase leads to community deeded beach access walkways for endless summer days. This timeless, classic, bungalow cottage is welcoming offers anytime. (id:59911)
Sutton Group - First Choice Realty Ltd.
885 Glen Cedar Drive
Selwyn, Ontario
Stunning Renovated Home On The Otanabee River Waterfront! Enjoy 150' Of Waterfront With Direct Access To The Trent-Severn Waterway For Swimming, Fishing, And Boating. This 1,997 Sqft Home Features A Bright Living Room With A Wood-burning Fireplace And a Walkout, A Custom Kitchen With Quartz Countertops, And Oversized Windows Filling The Space With Natural Light. Boasting 4 Spacious Bedrooms And 2 Modern Bathrooms, Including A Primary Suite With An Updated Ensuite, This Home Is Perfect For Families. Situated On A Quiet, Dead-end Street, It Includes A Detached Double-car Garage. A True Gem For Waterfront Living Don't Miss This Must-see Property! (id:59911)
RE/MAX Realty Services Inc.
314 - 215 Ricardo Street
Niagara-On-The-Lake, Ontario
Experience luxury waterfront living in the exclusive Kings Point Penthouse. This stunning 2,223 sq. ft. condo offers breathtaking water views from every principal room and features two private balconies to fully enjoy the serene surroundings. Beautifully designed with high-end upgrades throughout, this 3 -bedroom + 2.5-bath residence welcomes you with a granite foyer that opens into a spacious great room, complete with custom built-ins, designer light fixtures. The gourmet kitchen boasts top-of-the-line appliances, a cozy eat-in area overlooking the water, and an adjacent in-suite laundry. The elegant primary suite offers a gas fireplace, walk-in closet, upgraded en-suite bath, private balcony, and a serene sitting area with built-ins. Simply move in and embrace effortless, upscale waterfront living. Additional features include two underground parking spots and two storage lockers. Bell Fibe Internet and TV are included in maintenance fees. Large private walk in locker off parking spot and 2nd floor locker on second floor. (id:59911)
RE/MAX Hallmark First Group Realty Ltd.
Bosley Real Estate Ltd.
12 Arthur Avenue N
Hamilton, Ontario
Charming 3-Bedroom Detached Home in the Heart of Downtown Hamilton Discover the perfect blend of urban living and classic charm in this spacious 2-story detached freehold home, ideally situated in the vibrant core of Downtown Hamilton. Featuring three generous bedrooms, a full kitchen, dedicated dining room, and a cozy family room, this home offers ample space for comfortable everyday living and entertaining. The partially finished basement includes en-suite laundry for added convenience, while a fully accessible and usable attic provides a versatile bonus space perfect for a home office, studio, or extra storage. Living in Downtown Hamilton means embracing a lifestyle rich in culture, creativity, and connection. Known as the Waterfall Capital of the World, the city offers over 100 waterfalls and an abundance of trails and green spaces. The area is also home to a thriving arts and culinary scene, with local galleries, cafes, and restaurants just steps away. Monthly Art Crawls, the renowned Supercrawl festival, and proximity to the Art Gallery of Hamilton keep the cultural energy alive year-round. With two GO stations nearby, commuting to Toronto and surrounding areas is simple and efficient. Add to that Hamilton's growing reputation for affordability and community-focused living, and you've found a rare opportunity to enjoy the best of both worlds: an inviting home in a location that's as dynamic as it is livable. (id:59911)
Century 21 Best Sellers Ltd.
62 Haylock Avenue
Centre Wellington, Ontario
Welcome to an extraordinary home in Eloras sought-after South River community. Built in 2023 by Granite Homes, this meticulously crafted 4-bedroom, 3 full bath, 1 powder room residence backs onto a serene pond, offering peaceful water views and a cottage-like setting. Savour morning coffee by the water, or explore nearby trails, including the scenic Trestle Bridge Trail. Walkable to downtown Elora yet perfectly distanced from tourist bustle, this location balances charm and tranquility. Inside, every element has been thoughtfully curated. The designer kitchen features a herringbone backsplash, cream uppers, light grey lowers and island, waterfall quartz counters, sleek black hardware, gas stove, and custom coffee bar. The family room is a showstopper with a gas fireplace, walnut slat feature walls, and elegant coffered ceilings. A glass staircase leads to the upper level, where a spa-inspired bath awaits with a waterfall shower, niche, and glass surround. White oak floors and black window frames add warmth and sophistication. The bright, finished walkout basement extends your living space with natural light and outdoor access. With a double car garage and premium finishes throughout, this home is crafted for the most discerning buyer. *Quick closing available* (id:59911)
Exp Realty
311 Hyland Drive
Greater Sudbury, Ontario
Prime Location in the Hospital Area! This cozy bungalow sits in one of Sudbury's most desirable neighborhoods. Featuring two bedrooms, a full bathroom, and a bright, open-concept kitchen and dining area that flows into a spacious living room this home is full of potential! Recent updates include a newer gas forced-air furnace and shingles (2015). The large, fully fenced yard and detached garage offer plenty of space for outdoor living and storage. With a little TLC, this property could be a fantastic home or investment in a central location. (id:59911)
Keller Williams Experience Realty
97 Farleys Road
Whitestone, Ontario
Welcome to your perfect getaway or full-time home on the shores of sought-after Whitestone Lake. This charming year-round lake house offers 2 bedrooms and 2 bathrooms on a level, beautifully landscaped lot with a sandy beach, dock, and pergola, ideal for making memories in every season.The spacious primary bedroom is a true retreat, featuring stunning lake views, a vaulted ceiling, walk-in closet, and a luxurious 4-piece ensuite. Enjoy the convenience of main floor laundry and a newly renovated kitchen and living area that opens to a rear deck, perfect for morning coffee or evening sunsets.The cozy lower-level family room with a fireplace and walkout adds warmth and extra living space, along with plenty of storage throughout. A detached garage includes a heated workshop, hydro, and a second-floor storage area ideal for hobbies, toys, or gear. Whitestone Lake is perfect for water sports, fishing, kayaking, paddleboarding, and connects to the scenic Whitestone River. In winter, enjoy snowmobiling, sledding, and access to year-round walking and nature trails. Just minutes from local amenities, restaurants, and part of a welcoming, vibrant community, this property blends comfort, recreation, and tranquility. Dont miss this rare opportunity to own a slice of paradise in Whitestone. (id:59911)
RE/MAX Parry Sound Muskoka Realty Ltd
370 Stonehenge Drive Drive Unit# 22
Hamilton, Ontario
Welcome to 370 Stonehenge Drive Unit 22 — a stylish, sun-filled end unit tucked away in a quiet, private court in the heart of the Meadowlands. This beautifully maintained 3-bedroom, 3-bathroom two-storey home offers approximately 1,500 sqft of comfortable living space, featuring hardwood floors, granite countertops, pot lights, and a striking dark oak staircase. The spacious primary bedroom includes two closets and a 4-piece ensuite, plus convenient second-floor laundry and bright, well-sized bedrooms. The fully finished basement, accessed from inside the home, includes two bedrooms, a bathroom, kitchen, and laundry—ideal for in-laws or potential rental income of up to $2,000/month. With low condo fees and a premium location near shopping, schools, and highway access, this home offers comfort, convenience, and modern elegance all in one. (id:59911)
Right At Home Realty
979 Wellington Street
Sarnia, Ontario
Corner lot beauty!! This 3 bedroom Bungalow offers both comfort and location along with extra yard space and natural light... offers a fantastic bonus A Fully Finished Basement for recreation, guest, or a home office...Bsmnt with wet bar and fireplace...Open concept kitchen with lookout window... Huge living cum dining room.... Laminate flooring throughout on main level....Beautiful deck to enjoy ur summers....extra shed for storage....A Must see..... (id:59911)
RE/MAX Gold Realty Inc.
60 Frederick Street Unit# 1805
Kitchener, Ontario
Move right into your new one-bedroom, one-bathroom home at DTK Condos, the city’s tallest tower soaring 39 stories high, offering breathtaking panoramic views. Conveniently situated with the Ion LRT stop just outside, this is a fantastic opportunity for both living and investing in a brand-new building. The suite features spacious interiors, high ceilings, large windows, stainless steel appliances, and in-suite laundry, along with pre-installed high-speed Internet and storage locker to top it off. Residents can enjoy a welcoming lobby with attentive concierge service, a fully-equipped fitness center and yoga studio, a lively party room, ample visitor parking, and a beautifully landscaped rooftop terrace with a miniature park for relaxation. (id:59911)
Chestnut Park Realty Southwestern Ontario Limited
Chestnut Park Realty Southwestern Ontario Ltd.




