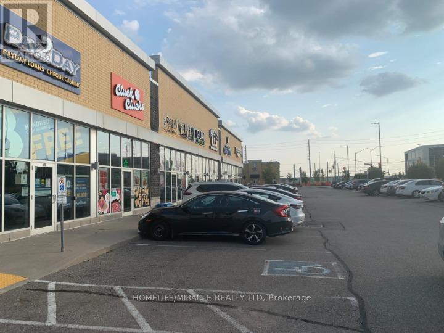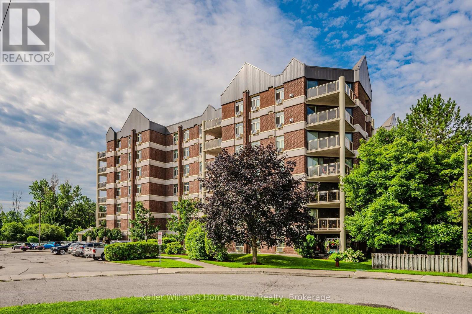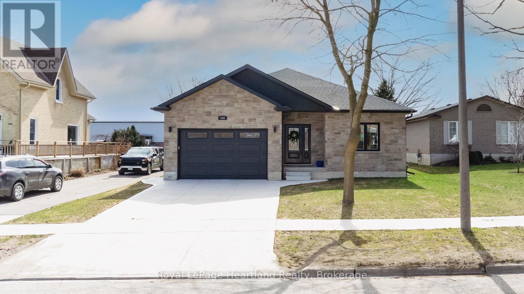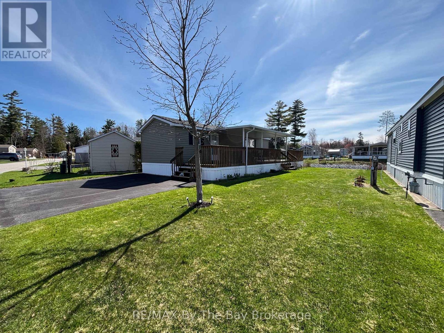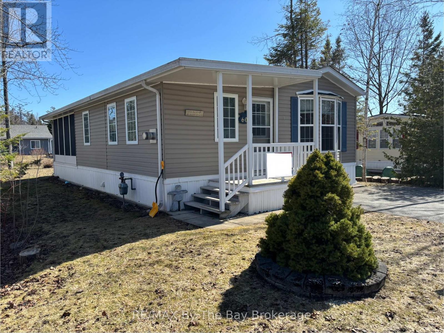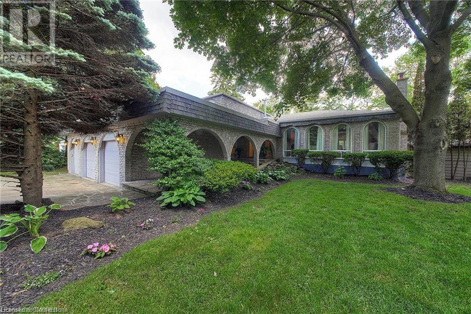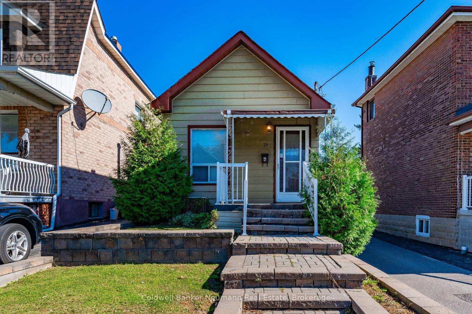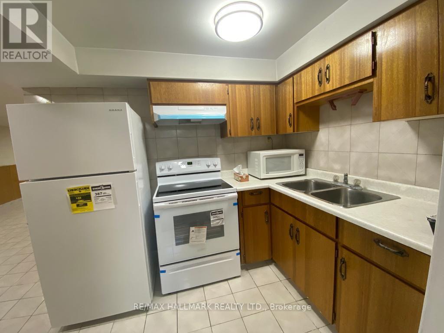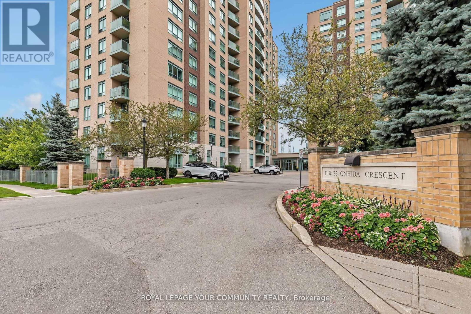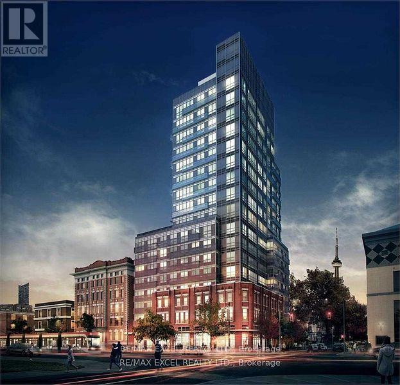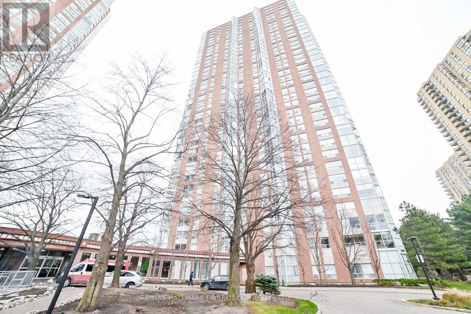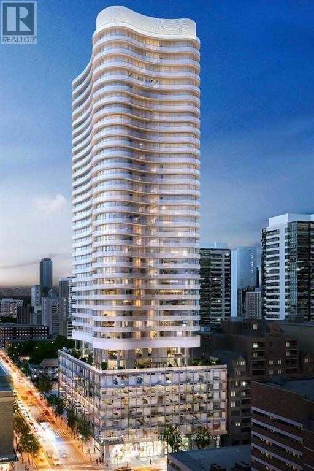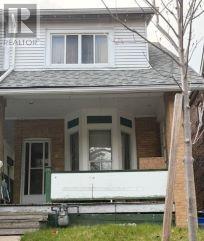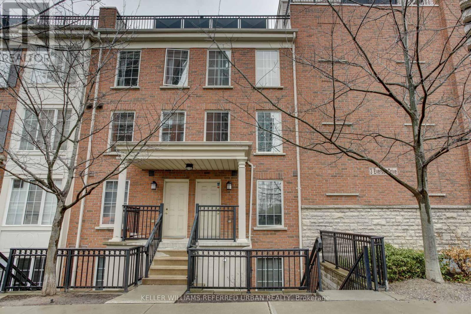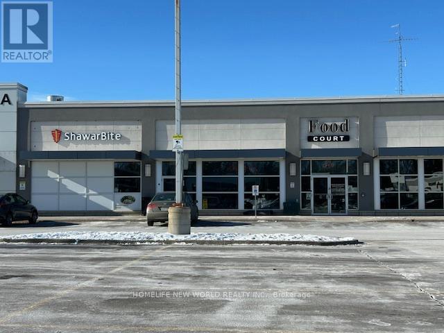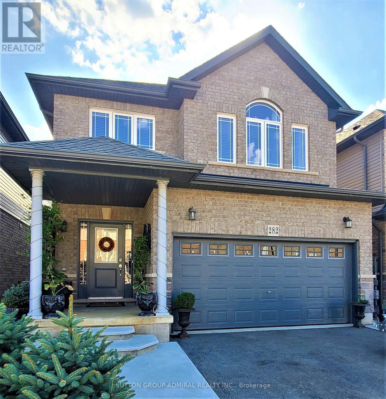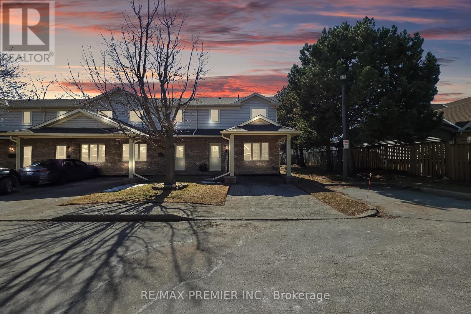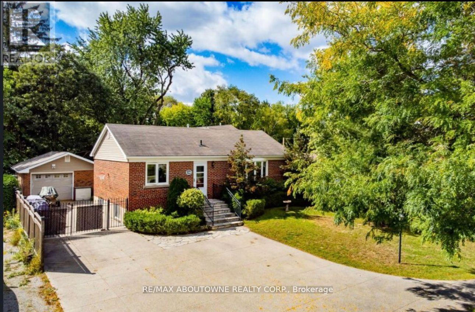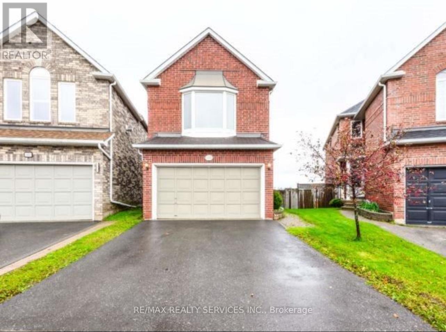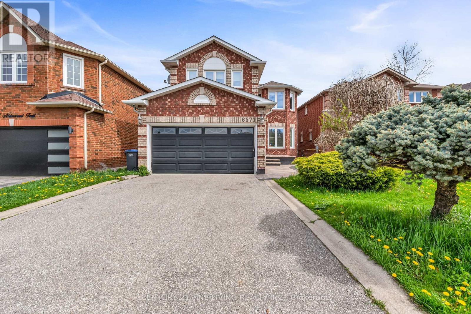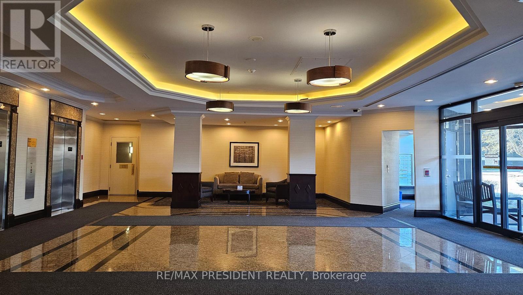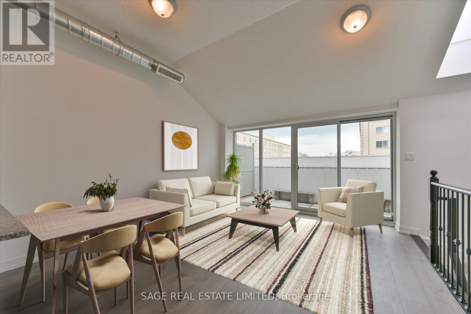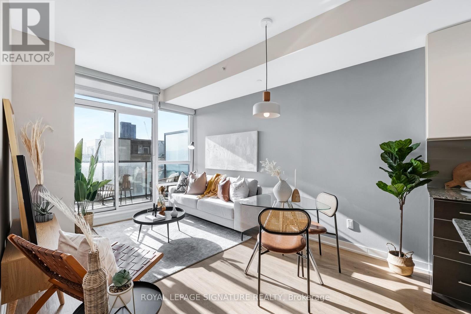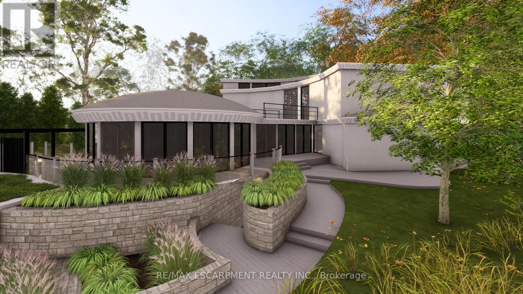210 - 24 Noble Street
Toronto, Ontario
Stylish Loft for Lease in Historic Noble Court LoftsDiscover urban living at its finest in this beautifully designed hard loft located in the iconic Noble Court Lofts in Torontos vibrant West Queen West neighborhood. Offering approximately 500 sqft of character-rich space, this unique unit showcases exposed brick walls, original wood beams, and soaring ceilings that reflect the buildings industrial heritage.The open-concept layout includes a versatile living area, a modern kitchen, and a cozy sleeping nook, all bathed in natural light from large warehouse-style windows. Thoughtfully designed to maximize space and storage, this loft offers both function and style in equal measure. Located just steps from cafes, restaurants, art galleries, and public transit, this loft is ideal for creatives, professionals, or entrepreneurs seeking a live/work space in one of the city's most dynamic areas. With a perfect 100 Walk & Transit Score, everything you need is right outside your door. Don't miss this rare opportunity to lease a piece of Torontos loft history in a building with authentic charm and unbeatable location. (id:59911)
Property.ca Inc.
A6 - 70 World Drive
Mississauga, Ontario
Yes, you can change to traditional Indian /other non - competing to increase the bottom line profitability to service the growing population, currently running as Pita Land doing a strong sales, the seller will take care of current franchise agreement. Location: Very well positioned at Desirable Hurontario and World Dr. In the middle of industrial and office Condos for excellent sales at the lunch time and dense residential for busy Dinner. Also central to Brampton and Mississauga for preparation and transportation of Tiffin Service. Very Close to Amazon center. State of the art Kitchen with 24 feet of double hood for intensive cooking, all equipment and leasehold improvements are in pristine condition (id:59911)
Homelife/miracle Realty Ltd
105 - 8 Christopher Court
Guelph, Ontario
Welcome to this beautifully maintained 2 bed, 2 full bathroom main-floor condo featuring a desirable open-concept layout and fresh paint throughout. With easy access on the first floor, this bright and inviting home offers a functional flow ideal for both everyday living and entertaining. The living space includes a generous dining area with room for a full sized table and chairs, perfect for hosting family and friends. The kitchen seamlessly connects to the dining and living areas creating a warm, welcoming atmosphere. Enjoy the privacy of the primary bedroom with full ensuite bathroom and large walk-in closet, while the second bedroom and additional full bath provide comfort and convenience for guests or family. Step outside to your own private patio, great for morning coffee or relaxing evenings. Additional highlights include in-suite laundry, storage locker, hot water tank 2024. Conveniently located near the Stone Road Mall, public transit, and parks, this low-maintenance, move-in ready condo is perfect for every day living and entertaining! (id:59911)
Keller Williams Home Group Realty
144 Main Street N
Huron East, Ontario
Welcome to 144 Main Street N. This beautiful brick and stone bungalow offers 1,460 square feet of comfortable, main-floor living with airy 9-foot ceilings. Step inside to an open-concept kitchen and dining area, where you'll find stunning quartz countertops, under-counter lighting, and vinyl plank flooring. Sliding doors lead to a covered deck and private backyard perfect for morning coffee or summer BBQs. This home features two spacious bedrooms, a main-floor laundry room, a bright and stylish 4-piece bath, and a primary suite with its own ensuite. The newly added sunset blinds let you control natural light while adding a sleek touch to the space. Need more room? The unfinished basement offers tons of potential, with space for a third bedroom, a third bathroom, and a large family room. Practical upgrades include a sump pump with a backup battery for extra peace of mind and a 1.5-car attached garage with plenty of built-in storage. Why deal with stairs when you can have everything you need on one level? This move-in-ready bungalow is available for flexible possession. don't miss your chance to make it yours! (id:59911)
Royal LePage Heartland Realty
9 Kenora Trail
Wasaga Beach, Ontario
Your Perfect Summer Getaway Awaits at Wasaga Countrylife Resort! Summer is just around the corner and now is the time to secure your seasonal cottage retreat! This immaculate 2011 Northlander Cottager Escape model offers the perfect blend of comfort and convenience in the highly sought-after Wasaga Countrylife Resort. Available from April 26th to November 17th, this charming 2-bedroom, 1-bathroom cottage is nestled on a quiet street, just a short stroll from the stunning sandy shores of Georgian Bay. Step inside to find a bright, open-concept kitchen and living area with vaulted ceilings, modern appliances, and ample cabinetry for all your storage needs. An in-unit washer and dryer add extra comfort and practicality. The primary bedroom features a cozy queen-size bed, while the second bedroom includes bunk beds with generous under-bed storage ideal for families. Set on a fully engineered concrete pad, the unit also offers clean, dry storage space beneath, a paved driveway, and a spacious shed. This fully furnished cottage is turnkey and ready for your family to enjoy right away. Resort amenities include:5 inground pools & splash pad Clubhouse & tennis court, Playgrounds & mini-golf, Gated security and a short walk to the beach. Seasonal site fees for 2025 are $7,610 + HST. Don't miss your chance to own this peaceful vacation retreat schedule your showing today and make every summer unforgettable! (id:59911)
RE/MAX By The Bay Brokerage
60 Topaz Street
Wasaga Beach, Ontario
Affordable Waterfront does exist. Are you looking to downsize to a community that is packed with amenities in a location close enough to hear the waves of Georgian Bay. 60 Topaz is located in a gated community within walking distance to the beach. This low maintenance home offers 3 bedrooms, 1 bath and a beautiful screened porch overlooking the pond. Many updates including New roof & furnace in 2024. This home is exceptionally priced and ready for you to make it your own. Don't let this opportunity slip away! Leased Land community. Monthly Land Lease $625.00 (id:59911)
RE/MAX By The Bay Brokerage
170 Cavendish Court
Oakville, Ontario
Welcome to 170 Cavendish Crescent, a rare prime lot in the prestigious Morrison area of South East Oakville, perfect for developers, builders, or those seeking a custom luxury build. This property boasts a premium, private lot backing onto a tranquil ravine and creek, offering unmatched natural beauty and southwest exposure. Nestled within walking distance to Oakville’s top-rated schools – Oakville Trafalgar, St. Vincent, E.J. James, and Maple Grove – and minutes from major highways (QEW, 403, 407) and two GO stations, this location offers exceptional convenience. The existing home features hardwood floors throughout the main level, a spacious primary suite with a walk-in closet and 5-piece ensuite, a finished lower level with a recreation area, and a saltwater pool overlooking the ravine. An extraordinary opportunity for those looking to build, renovate, or invest in one of Oakville’s most sought-after neighborhoods. (id:59911)
RE/MAX Escarpment Realty Inc.
25 Blandford Street
Toronto, Ontario
Opportunity knocks with this charming 2-bedroom, 2-bathroom home in the heart of York! Featuring a shared driveway with parking for up to three cars, this property offers both convenience and functionality. Situated near the upcoming Caledonia Station on the new Eglinton LRT, commuting will be a breeze. The area is also highly walkable, with shops, dining, and parks like Earlscourt Park just steps away. (id:59911)
Coldwell Banker Neumann Real Estate
65 Marita Place
Vaughan, Ontario
Client RemarksExcellent Location, Beautiful Fully 1+1 Bedroom Basement Unit In High Demand Vaughan Neighborhood. Separate Entrance, One Driveway Parking, 3 Piece Bathroom, Steps To Schools, Transit, Restaurants, Supermarket, Shopping Mall and Parks. Close To Highway 7, 400 and 407. (id:59911)
RE/MAX Hallmark Realty Ltd.
502 - 11 Oneida Crescent
Richmond Hill, Ontario
Newly renovated, freshly painted (2025). Absolutely gorgeous, west facing, 2 bedroom suite. Working kitchen with backsplash, ceramic floors, breakfast bar. Large living room/dining room with walk-out to balcony. Strip hardwood floors, laminate floors, large picture windows. Basic cable included. (id:59911)
Royal LePage Your Community Realty
810 - 11750 Ninth Line
Whitchurch-Stouffville, Ontario
Bright & Spacious Fully Furnished 2 Bedrooms and 2 Bathrooms unit in a very family, pet friendly neighbourhood area with a 24 hours concierge, Large multipurpose party room has fireplace, bar, catering kitchen, pool table. Landscaped outdoor terrace with lounge. fitness centre, yoga/pilates studio, men's and women's change room with steam rooms. Entertainment theatre, library lounge with fireplace, media lounge, virtual golf simulator, children's play room, boardroom workspace, two guest suites, aboveground visitor parking, two pet wash stations, 3 min to Stouffville Go Station , 9 Minutes to Highway 407, 9 Minutes to Highway 7, 14 minutes to Highway 404 and 20 minutes to Highway 401. Grocery stores within walking distance and much more. Parking and locker is included. Just bring your Suitcases! (id:59911)
Keller Williams Co-Elevation Realty
20 Mccann Street
Quinte West, Ontario
Affordable, 4 bedroom, 2-storey home with full, unfinished basement. Currently tenanted. Central location to all downtown amenities. Large living room and dining room. Long driveway, big enough to park 4 cars. Shingles replaced in 2017. House was fully renovated approximately 2016/2017. Gas furnace. A great starter home in a good neighbourhood. Triplex for sale next door, you could live in the house and have the triplex pay the mortgage. Taxes still to be determined as property was recently severed from adjacent parcel. (id:59911)
RE/MAX Quinte Ltd.
11 Curran Hall Crescent
Toronto, Ontario
New-looking Free-Hold Townhouse with 3 bedrooms including master bed with standing shower, 2.5 washrooms, Big garage w/G-Door opener, Office room with door can be used as 4th bedroom & unfinished basement at prime location available for lease.2 Min walk to Elementary school, Family health Clinic, pharmacy, convenience store and Bus-stop.10 min walk to Community Centre, Tennis-court, Park & Middle School. Tenants and Tenant's Realtor has to verify all the details provided (id:59911)
Royal LePage Ignite Realty
1406 - 181 Huron Street
Toronto, Ontario
Luxurious 1 Bed + Den Design Haus Condos. Modern And Spacious Layout, Laminate Flooring Throughout. Amazing Location In The Heart Of Downtown. Easy Access To Ttc And Subway. 1 Minute Walk To U Of T. Steps To Restaurants, Shops And Parks. Close To Ryerson University, Ocad, Toronto Western Hospital, Kensington Market, Grocery, Chinatown And More! **EXTRAS** S/S Appliances (Fridge, Stove, Rangehood, Dishwasher,), Quartz Countertops, Ensuite Washer-Dryer, All Elfs. All Window Blinds. Tenant Pay All Utilities. (id:59911)
RE/MAX Excel Realty Ltd.
807 - 5 Concorde Place
Toronto, Ontario
Welcome To This Bright And Spacious 2 Bedroom 2 Washroom Plus Den With Floor To Ceiling Windows, Located Right Next To The Dvp And Public Transit. 24 Hour Concierge. 1 Underground Parking Spot. Excellent Amenities Including Indoor Pool, Sauna, Jacuzzi, Gym, Tennis Courts, Party Room And Guest Suites. Enjoy Walking Trails & Golf Courses Nearby. Walking Distance To The Agkhan Museum (id:59911)
RE/MAX Hallmark First Group Realty Ltd.
707 - 403 Church Street
Toronto, Ontario
Luxury Condo "Stanley" at Corner Of Church & Carlton. Bright, Sun Filled One Bedroom Unit Situated in Heart Of Toronto. Steps To College Subway. Street Car. Walk To Toronto Metropolitan University, U Of T, Financial & Entertainment District, Dundas Square, Eaton Centre, Groceries, Coffee Shops & Restaurants. Quick Access to George Brown College, Queens Park, Hospital Row, Bloor St., YorkVille Shopping. 24Hr Concierge. Gym, Yoga Studio, Games Room, Party/Meeting Room, Rooftop Deck/Barbecue Garden, Plus Great Amenities. *Students Welcome* Looking For Triple A Tenant. *Available for Rent from June 15th.* (id:59911)
Century 21 Millennium Inc.
2318 - 352 Front Street W
Toronto, Ontario
Immaculate***Unbelievable Views Of Downtown Toronto - Including The Cn Tower From Both The Primary Bedroom & Living Room***Soaring 9' Foot Ceiling***Large Primary Bdr W/ W/O To Balcony & Double Closet***Huge Den - Can Be Used As Home Office Or 2nd Bedroom***Open Concept W/ Efficient Layout***Can't Beat The Location***Walking Distance To Union Station, Financial District & The Rogers Centre***Short Drive To The DVP & Gardiner Highways***Building Boasts State Of The Art Amenities (id:59911)
RE/MAX Community Realty Inc.
34 Kingsmount Pk Road
Toronto, Ontario
Welcome to 64 Kingsmount Park Rd a two-storey, semi-detached home nestled on a quiet, tree-lined street in the sought-after Upper Beaches. Located in the popular Bowmore PS school district, this 3-bedroom home is filled with natural light and original charm. A perfect opportunity for those looking to add their personal touch bring your vision and creativity to make it truly yours! Featuring spacious bedrooms, hardwood floors, a rnudroom, and an oversized deck leading to a serene back garden. Just steps to the vibrant Gerrard strip, a short stroll or drive to The Beaches and Danforth, and close to Fairmount Park Community Centre, transit, boutique shops, and more. Property will be sold in 'as-is, where-is' condition. (id:59911)
Royal LePage Connect Realty
105 - 3 Everson Drive
Toronto, Ontario
Premium Yonge & Sheppard Condo Townhouse Street-Level Access & Private Rooftop Oasis This highly sought-after condo townhouse is perfectly situated in the heart of Yonge & Sheppard, just steps from TTC, Hwy 401, top-tier shopping, dining, parks, and more. This upgraded unit combines convenience with a sense of privacy and exclusivity. Enjoy an expansive private rooftop terrace overlooking the park an ideal space for entertaining or relaxing with a view. Inside, the bright, open-concept layout features a stylish and functional living area perfect for modern urban living. Unit comes with included parking and locker as well! Dont miss this premium unit in one of North Yorks most desirable locations! (id:59911)
Keller Williams Referred Urban Realty
1004 - 720 Spadina Avenue
Toronto, Ontario
Ideal for investors or parents seeking a student residence, this recently renovated bachelor unit offers a prime University location. Enjoy abundant natural light from south-facing windows, a large balcony, and immediate access to transit, shopping, and the University of Toronto. Shared laundry is conveniently located across the hall. Rental parking is available. This property presents a solid investment opportunity in a high-demand area. (id:59911)
Sotheby's International Realty Canada
A210 - 16 Mallard Road
Toronto, Ontario
Business sold directly from the owner, fully equipped kitchen for shawarma with all newly purchased equipment, turnkey business waiting for you to purchase the business and lease directly from the owner, training is available. Very Accessible Plaza Have Take Out Here Or Run Your Eat-In Restaurant By Utilizing Seats Already At Your Service. Close to Major Highways. Plaza Is in Foot and Car Traffic From Public Schools, Private Colleges, Language Schools, Police Station, Offices In the Neighborhood and Most Importantly LA FITNESS. Already very Profitability to pass on all clients, good reviews in social media. The Torch Is Being Passed On You. **EXTRAS** Financial Statement Available with a serious offer. Must See! (id:59911)
Homelife New World Realty Inc.
100 Roseview Avenue
Cambridge, Ontario
Excellent property with 6% Cap Rate. Live in the 4 bedroom home and reap the income on all the other 4 units which are all 1 bedroom units. Major renovation of $100,000 completed in 2023 - 2024 including all new windows, all new siding, furnaces and roof shingles. Excellent location close to downtown, schools and shopping. Enjoy the great view of the river from your rear yard. (id:59911)
RE/MAX Real Estate Centre Inc.
7 - 190 Canboro Road
Pelham, Ontario
Nestled in the midst of Niagara's wine country! Exceptional luxury bungaloft in prestigious Canboro Hills! Welcome to a spectacular three bedroom, 2.5 bath semi-detached bungaloft nestled in an exclusive enclave. Built with superior craftsmanship by DeHaan Homes and offering nearly 2,500 square feet of upscale living space, this home was designed for effortless everyday living and refined entertaining. The living room sets the tone with its soaring vaulted ceiling, linear gas fireplace, custom built-in shelving, and walk-out access to a large covered rear porch with cathedral ceiling. At the heart of the home is a designer kitchen, where style meets functionality. Featuring white cabinetry, quartz countertops, and an island with seating for four, it's equipped with premium Fisher & Paykel stainless steel appliances - a dream setup for culinary enthusiasts and entertainers alike. A true highlight is the main level primary suite, complete with a walk-in closet and spa-inspired five-piece ensuite boasting double sinks and freestanding soaker tub. A second bedroom with a vaulted ceiling, powder room, and a beautifully appointed laundry room with garage access round out the main floor. Upstairs, a spacious open loft overlooks the main living area, ideal as a home office, den, or lounge. A third bedroom, with its own walk-in closet and private three-piece ensuite, offers guests or family members both comfort and privacy. Additional highlights include an elegant stone and stucco exterior, two-storey foyer, engineered hardwood flooring throughout the main level, double-car garage, and a stylish paver stone driveway. Enjoy premier adult lifestyle living with a low-maintenance monthly condominium fee of $390 covering lawn care, snow removal, and maintenance of common elements. Every inch of this home exudes quality, style, and thoughtful design. Brimming with luxury features and upscale finishes, this stunning home delivers the WOW factor in every way. (id:59911)
Royal LePage Real Estate Services Ltd.
26 Aberdeen Lane S
Niagara-On-The-Lake, Ontario
Gorgeous upscale town home professionally designed and decorated. Custom kitchen boasts an oversized island, top of the line stainless steel appliances, Caesarstone counters and walk-out to terrace with gas barbecue overlooking tranquil ravine! Open concept main floor living boasts gleaming hardwood floors, custom Italian marble mantle and pot lighting. Two spacious bedrooms each with their own ensuites. Spa-inspired baths with imported oversized tiles, custom wood cabinetry & frameless shower doors. Other notable features include its own elevator, convenient second floor laundry, private driveway and direct garage access. Professionally painted in a neutral designer palette. Idyllic setting in a boutique community situated just minutes to historic downtown Niagara-On-The-Lake shops, incredible dining, renowned golf, Lake Ontario and Niagara Falls! Welcome Home! (id:59911)
RE/MAX West Realty Inc.
157 Cactus Crescent
Hamilton, Ontario
A rare gem, seamlessly blending sophistication with a breathtaking natural setting. The backyard is an oasis, with a beautifully designed wood deck and ample space for gatherings or peaceful moments surrounded by lush greenery. The home is situated in a prestigious and family-friendly neighbourhood, offering not only seclusion but also convenience, with easy access to top-rated schools, shopping, and recreational areas. Additional upgrades include premium flooring, custom cabinetry, and high-end fixtures, ensuring a modern and stylish feel throughout. The home's flow is perfect for entertaining, with an inviting kitchen that opens into the main living areas, allowing for seamless interaction and a sense of openness. The basement provides even more versatility, ideal for a media room, home gym, or extra storage, catering to all your lifestyle needs. Whether you're enjoying a quiet evening on the deck, taking in the surrounding beauty, or hosting friends and family, this Stoney Creek Mountain residence promises an elevated living experience that harmonizes luxury and nature. This home invites you to live the life you've dreamed of where elegance, comfort, and the great outdoors come together in perfect harmony. (id:59911)
Century 21 Heritage Group Ltd.
72 Lewis Road
Guelph, Ontario
Are you in need of an affordable industrial unit that allows over-night outdoor storage? Look no further! Great location. B.4 Zoning. Grade level loading door. Landlord will allow clean outdoor storage. Approx 2350 sqft of indoor industrial space, and outdoor storage space measuring abuot 30'w x 80'd. Permitted uses include: Catering Service, Cleaning Establishment, Contractor's Yard, Manufacturing Repair Services, Tradesperson's Shop, Warehouse, and More. Lanlord will permit 24/7 clean, outdoor storage. Outdoor storage space measures about 30'w x 80'd. (id:59911)
RE/MAX Professionals Inc.
6367 Culp Street
Niagara Falls, Ontario
Charming and well-maintained 3-bedroom, 2-story detached house, 1.5-bath home in a sought-after, tree-lined neighborhood! It is within walking distance to schools, amenities, and direct bus routes to downtown and top tourist spots. Enjoy a spacious kitchen with a center island, a formal dining area, and a bright family/sunroom leading to a deep, fully fenced backyard. Recent updates include a refreshed 4-piece bath, newer windows, a fence (2016), and a well-kept roof (2018), Furnace/AC (2024), Newer Stove, Washer and Dryer. Laundry and 2nd washroom at the basement. The front porch and powered backyard shed add extra charm. Perfect for first-time buyers or investors! (id:59911)
RE/MAX West Realty Inc.
282 Dalgleish Trail
Hamilton, Ontario
Welcome to this exquisite 4 bedroom family home with 9 foot ceilings on the main floor, featuring a beautiful brick exterior and a double garage. This residence offers a perfect blend of modern comforts and stylish design, ideal for contemporary living. Enjoy the convenience of a second floor laundry room, making household chores a breeze. The open concept kitchen features stainless steel appliances, granite countertops, and a spacious layout, perfect for cooking and entertaining. Finished basement with a shared entrance via the garage, includes its own kitchen and laundry, providing a versatile space for an in-law suite or potential rental income. Situated in a new, rapidly developing neighborhood, this home is perfect for families. Convenient access to highways, shopping centers, and amenities, ensuring all your needs are within easy reach. (id:59911)
Sutton Group-Admiral Realty Inc.
318 Spruce Street Unit# 302
Waterloo, Ontario
Premium Contemporary Condo Near University of Waterloo & Laurier Modern 2-bedroom, 2-bathroom condo offering 953 sq ft of stylish living space—ideal for students or parents seeking a smart investment. Featuring a sleek kitchen with granite countertops, stainless steel appliances, and ample cabinetry. High ceilings (over 10 feet), laminate and tile flooring throughout. Each bedroom has its own private ensuite. Fully furnished and move-in ready. Enjoy two outdoor spaces, including a massive 28’ x 18’ terrace—perfect for entertaining. Prime location close to both universities, shopping, restaurants, and all Uptown Waterloo amenities. Don’t miss this fantastic opportunity! (id:59911)
Homelife Landmark Realty Inc
13 - 9 Wentworth Drive
Grimsby, Ontario
Charming 3 Bed 3 Bath end unit townhouse is perfect for those who crave convenience and privacy. The primary bedroom with an ensuite bathroom is located on the main floor, with 2 bedrooms on the second floor. Inside, you'll find a bright, welcoming living room filled with natural light, soaring vaulted ceilings, and a cozy gas fireplace. The eat-in kitchen and main-floor laundry add convenience, Property also features central vacuum, making this layout ideal for comfortable, accessible living. Upstairs, two bedrooms offer flexibility for guests, a home office, or family, complemented by a 4-piece bath with a Jacuzzi tub. With a new front door and a condo-managed roof replacement in 2021. This home has been meticulously maintained for worry-free living. Newly renovated kitchen, kitchen floors, entrance, and main floor bathroom. New kitchen appliances. The fully finished lower level extends your living space, complete with a generous rec room, 3-piece bath, and plenty of storage. Step outside to a private rear patio with no rear neighbors. (id:59911)
RE/MAX Premier Inc.
16 Webb Street
East Luther Grand Valley, Ontario
Seamlessly blending elegance with modern comfort. The main floor, adorned with inviting pot lights, setsa warm tone for the entire home. The kitchen boasts top-of-the-line stainless appliances, a quartz counter/island, creating a chefs dream space. Premium cabinetry ensures both style and functionality.Natural light graces every room through California shutters, adding a touch of classic charm. (id:59911)
Royal LePage Signature Realty
550 Fourth Line
Oakville, Ontario
Exceptionally maintained 4-bedroom bungalow in the prestigious Bronte East community, surrounded by multi-million dollar homes. This rare find features a spacious addition, an oversized lot, and an extra-wide driveway. The detached garage complements the expansive backyard, offering endless possibilities. Inside, hardwood floors flow throughout, enhancing the warmth and elegance of the home. The inviting kitchen boasts stainless steel appliances, ample storage, and a functional layout, perfect for culinary enthusiasts. A separate dining room provides an ideal space for entertaining, while the bright living room opens seamlessly to the backyard. The loft includes a private bedroom and a 3-piece bath, adding flexibility to the layout. The finished basement offers an additional bedroom and a 3-piece bath. The huge backyard features a garden shed and plenty of space for outdoor enjoyment. Conveniently located near the GO Station, Lake Ontario, Hwy 403, schools, parks, transit, and shopping. (id:59911)
RE/MAX Aboutowne Realty Corp.
411 Jay Crescent
Orangeville, Ontario
Boasting two separate dwellings ! The basement which is currently renting for $1,600 a/month and tenant is willing to stay, the upper floor is currently rented and tenants will vacate May 31. Potential market rent upper is $3000 a / Month. Perfect for the savvy investor looking to add a positive cash flow property to their portfolio or for a first-time buyer looking to plan roots in a family friendly neighbourhood. 1849 Sq feet upper level (as per Mpac) featuring a bright second level family room with gas fireplace, 3 generous size bedrooms with the primary bedroom has a private ensuite bath with soaker tub. A functional and large living dining combination on the mail floor, open concept kitchen with eat in area and walk out to deck. A private and separate laundry rounds up the main level. The above grade walk out basement has a 2nd modern kitchen, bright living space, 4 pc bathroom and a additional bedroom. A second Private laundry in the basement. Close To Trails and Shopping. Walking Distance To Hospital. Minutes To Hwy 10, 9, And Transit. ** This is a linked property.** (id:59911)
RE/MAX Realty Services Inc.
2101 - 56 Annie Craig Drive
Toronto, Ontario
Experience the Pinnacle of Waterfront Luxury Living at Lago at the Waterfront! Welcome to this rarely offered 2+1 bedroom, 2 bathroom corner suite, where sophistication meets comfort. Spanning 1,083 sq ft of open-concept living, this bright and airy home is enhanced by 9-ft ceilings, floor-to-ceiling windows, and a large wrap-around balcony offering unobstructed panoramic views of the Toronto skyline and Lake Ontario. Every detail has been thoughtfully upgraded to create a stylish and functional space: The gourmet kitchen is a chefs dream with quartz countertops, a large island with breakfast bar, Monogram appliances, built-in wine fridge, pot lights, and elegant pendant lighting. Electric blinds throughout provide convenience and comfort at the touch of a button. The den features a built-in storage unit, ideal for a home office or reading nook. New laminate flooring flows seamlessly throughout the unit, adding warmth and modern charm. The primary bedroom boasts a walk-in closet and spa-inspired ensuite. The second bedroom includes a built-in wardrobe plus closet for ample storage. Lagos resort-style amenities include an indoor pool, hot tub, sauna, fully equipped gym, theatre room, BBQ terrace, party room, guest suites, dog wash station, ample visitor parking, and 24-hour concierge service. Prime location with TTC at your doorstep and minutes to the Gardiner, waterfront trails, parks, and downtown Toronto. Live where luxury, convenience, and lifestyle converge. Don't miss this rare opportunity! (id:59911)
Sam Mcdadi Real Estate Inc.
6571 Alderwood Trail
Mississauga, Ontario
****Power of Sale**** Vacant and easy to show. Great opportunity. Renovated Executive 4 Bedroom Home located in one of Mississauga Most Sought After Locations. Open Concept Eat In Kitchen With A Centre Island, Ceramic Backsplash And A Walk Out To The Deck In The Fenced Rear Yard. The Property Backs On To Greenspace. Kitchen Overlooks The Family Room. Large Family Room Has a Fireplace. The Primary Bedroom Has A 4pc Ensuite (Soaker Tub And Separate Shower) And A Walk In Closet. All Other Bedrooms Are Generously Sized. Conveniently Located Main Floor Laundry Room. Large Rec Room In The Basement. There Is A Rough-in In The Basement For A Bathroom. Direct Garage Access. (id:59911)
Century 21 Fine Living Realty Inc.
344 - 1100 Lansdowne Avenue
Toronto, Ontario
This newly renovated loft has a brand new kitchen that''s perfect for entertaining! Enjoy open concept living on the first floor with new flooring, a cool powder room for your guests and soaring high ceilings with an exposed brick wall for the ultimate wow factor. Experience unparalleled loft living in the West End's most distinctive and sought-after building: The Foundry Lofts! This exceptional 2-bedroom, 2-bathroom hard loft conversion masterfully combines industrial charm with modern luxury across two spacious levels. Spanning approximately 1,145 sq. ft., this unit features stunning exposed brick and ductwork. And a rarely offered 2 side by side parking with your own private garage door for privacy and added space. The open-concept main floor is designed for both comfort and style, showcasing impressive living room ceilings. Enjoy arched panoramic windows, a sunlit 16,000 sq. ft. atrium with Wi-Fi, and a year-round comfortable environment. You'll be just steps away from Balzac's Coffee, Century Park Tavern, and nearby parks, including a children's playground and dog park. Explore the vibrant Geary Ave. scene with Blood Bros. Craft Beer and Parallel Restaurant, or shop at Corso Italia on St. Clair Ave. W. Building Amenities Include Party Room, Fitness Room, Screening Room, and Ample Visitor Parking. Steps to Playground, Parks, Shopping, Coffee Shop, Restaurants, Transit and All This Trendy Area Has to Offer. (id:59911)
Keller Williams Referred Urban Realty
1103 - 2155 Burnhamthorpe Road W
Mississauga, Ontario
Welcome to this beautifully updated and freshly painted corner unit in the sought-after Eagle Ridge Condominium Complex, ideally located in the heart of Erin Mills. Enjoy stunning panoramic views of downtown Mississauga from this bright and spacious unit. This vacant suite offers immediate occupancy and is situated within a secure, gated community with 24/7 security. Key Features & Amenities:- Walking distance to the library, public transit, banks, and grocery stores- Access to a fully equipped recreation center- Indoor swimming pool and private gym- Two full-sized basketball and squash courts- Billiards room and party room for entertaining- Complimentary car wash bay in the underground garage Experience convenience, comfort, and community living all in one place! (id:59911)
RE/MAX President Realty
5 - 75 Southbank Drive
Bracebridge, Ontario
Waterfront End Unit Townhouse in the Heart of BracebridgeNestled in a serene Muskoka setting, this beautifully maintained 2-bedroom end unit townhouse offers picturesque views of the tranquil Muskoka River. With direct river access, a sandy shoreline, and a private (exclusive to the condo) dock, it's a perfect launch point for boating adventures across Lakes Muskoka, Rosseau, and Joseph.Enjoy the carefree lifestyleno snow to shovel or grass to cutwhile relaxing on one of two spacious riverside decks, ideal for entertaining or simply soaking in the scenery. Inside, a large, bright kitchen with a breakfast bar invites culinary creativity, while the open-concept living and dining areas frame peaceful water views.Upstairs, two expansive bedrooms offer double closets for ample storage. The fully finished basement adds functionality with a rec room, laundry facilities, and an additional shower. Just minutes from Bracebridges vibrant downtown, you'll enjoy boutique shopping, dining, and year-round events.This is Muskoka living at its finestwhether as a full-time residence or a relaxing riverside retreat. Freshly Painted, Roof 2016, Range Hood and Stove 2016, Updated Windows, Updated carpet 2017, Rec Room Floor 2018, Dock 2022 (id:59911)
Revel Realty Inc.
14 - 83 Victoria Street
Meaford, Ontario
Welcome to Brookside Condos! This bright, well-maintained and freshly painted open-concept bungalow-style unit offers an inviting, low-maintenance lifestyle in beautiful Meaford. Featuring vaulted ceilings, the main floor boasts a spacious updated kitchen, dining area, and living room, anchored by a cozy gas fireplace and offering a seamless flow that's perfect for both relaxing and entertaining. A walkout extends your living space outdoors to a private patio, ideal for fresh air and alfresco dining. The main floor also includes a generous primary bedroom with a large closet and built-in cabinets, along with a full 4 piece bathroom. The bright and functional lower level provides even more space, including a cozy family room with a separate walk-up to the patio. A large second bedroom with three closets, a second full bath with a walk-in shower, a walk-in storage room, and a laundry room complete the lower level, offering flexibility for guests, hobbies, or working from home. Residents of Brookside enjoy a welcoming clubhouse with an entertainment area and convenient visitor parking. Located just minutes from Meaford's many amenities including the Meaford Golf Course, Meaford Hall, Georgian Bay and the harbour, local trails, and a vibrant selection of shops and restaurants. This property combines comfort, convenience, and a relaxed lifestyle.Whether you're seeking a charming primary residence or a low-maintenance weekend retreat, this Brookside condo is an opportunity not to be missed! (id:59911)
Royal LePage Locations North
415 - 1410 Dupont Street
Toronto, Ontario
Bright. Spacious. Unique. Urban Loft Living At Its Best In The Heart Of The Junction. Welcome To A Truly Exceptional Loft That Perfectly Blends Function, Comfort, And Modern Design Right In One Of Torontos Most Vibrant Neighbourhoods. This Sun-Filled, One-Of-A-Kind Home Features Soaring Vaulted Ceilings, Exposed Ductwork, And A Skylight That Bathes The Space In Natural Light From Above. Airy And Expansive, The Open-Concept Living And Dining Area Flows Effortlessly, Creating The Ideal Backdrop For Entertaining Or Unwinding. Floor-To-Ceiling Glass Doors And Skylight Enhance The Bright, Contemporary Feel, While The Private South-FacingTerrace Offers A Quiet Retreat With No Neighbours Above Perfect For Morning Yoga, A Mid-Afternoon Coffee, Or Cocktails Under The Stars. The Generously Sized Bedroom Includes A Large Walk-In Closet, Providing Both Comfort And Exceptional Storage. Set In A Quiet, Pet-Friendly Building With Low Maintenance Fees, This Unit Also Boasts Unmatched Convenience. Enjoy Premium Amenities Right On Your Floor, Including A Fully Equipped Gym, Yoga Studio, PartyRoom, Billiards Lounge, And Theatre. The Building Also Features A Rooftop Garden, Concierge Service, Visitor Parking, And Direct Access To Food Basics, Shoppers Drug Mart, And TTC Transit Right Outside Your Door With Bloor West, Parks, Pubs, Restaurants, And Trendy Junction Boutiques Just Steps Away, This Is More Than A Home Its A Lifestyle. (id:59911)
Sage Real Estate Limited
403 - 8 Fieldway Road
Toronto, Ontario
First-timers, investors, pied-a -terre-ers, this is the one! Set on a residential street, but mere steps to the Islington Subway station and Kipling GO. Sun-filled with zero wasted space, this 1 + den suite is the ideal open-concept layout with room for a dining table, counter stools and large furniture. Enjoy the spacious bedroom with floor-to-ceiling windows, a perfect home office den and roomy west balcony - soon to be warm enough for coffee and cocktails. Completely move-in ready with fresh flooring and brand new dishwasher. A separate storage locker, owned parking and ensuite laundry also included. An incredibly well-managed, quiet, pet-friendly building. On the same floor as the unit, enjoy amazing amenities including an outdoor patio with gardens, BBQs, lounging and dining areas with a fire pit, gym, and party room. Plus visitor parking and guest suite. Walking distance to everything: groceries, subway, GO Train, restaurants, and a short drive to Sherway Gardens, IKEA, Costco and the Gardiner. (id:59911)
Royal LePage Signature Realty
Lot 52 Tiny Beaches Road N
Tiny, Ontario
Partially cleared 3/4 acre lot in desirable Georgian Highlands on the Great Lakes Waterfront Trail with exclusive community use of 3 private beaches on the shores of Georgian Bay! Zoned shoreline residential, this121.77' frontage allows for wide custom build backing onto environmentally protected Nippissing Ridge. Municipal water so no well required! Other amenities are hydro and land line services and Bell Fibre Optics recently installed for high speed internet. Quiet, tranquil area is the perfect setting for a private retreat with walking trails and just steps to the Beach is also a short drive to Midland and Penetang to shopping, restaurants and other amenities. Build your dream home at 1963 Tiny Beaches Rd N. Recent boundary and topo survey have been completed. (id:59911)
Century 21 Millennium Inc.
1352 Nocturne Court
Mississauga, Ontario
Build onto an existing masterpiece to create your custom-built architectural marvel, that redefines modern luxury with its unique ships anchor footprint, seamlessly blending bold design, refined interiors, and an elevated lifestyle. Designed for exceptional living and entertaining, this 2.5-story residence offers six bedrooms, seven bathrooms, and an exquisite balance of innovation and sophistication. From the moment you arrive, the homes distinctive exterior and contemporary aesthetic captivate with clean lines, expansive glass elements, and a commanding presence. A sprawling three-car garage complete with electric car chargers ensures convenience, while the meticulously designed outdoor kitchen transforms the backyard into a culinary and entertaining haven. Inside, soaring 10-ft ceilings on the main and upper levels enhance the grandeur, while the lower-level family room with heated floors and 9-ft ceilings creates a warm, inviting retreat. The primary oasis bedroom is a true sanctuary, featuring a private terrace and a full walk-in dressing room, offering both tranquility and indulgence. A luxurious guest suite with a private kitchenette provides a refined retreat for visitors. At the heart of the home is the Nordic spa-inspired bathroom, designed for ultimate relaxation with a steam shower, built-in stone sink, and heated floors, creating an immersive wellness experience. Every detail of this residence reflects thoughtful craftsmanship and unparalleled design, making it a one-of-a-kind statement home that seamlessly merges function, elegance,and architectural artistry. ** Room Dimensions & measurements are approximate (id:59911)
RE/MAX Escarpment Realty Inc.
301 - 173 Eighth Street
Collingwood, Ontario
This beautifully updated 1-bedroom condo in Collingwood is a must-see! Featuring an open-concept layout, an entertainer's kitchen with island and pantry, spacious living/dining areas, and a balcony with seasonal views. Engineered wood flooring and stylish designer touches throughout. With a diligent tenant willing to stay or leave, its perfect for first-time buyers or investors. There is no elevator in the building. Close to schools, shopping, beaches, ski resorts, and golf courses, this open move-in ready gem is ideally located in the heart of Collingwood! (id:59911)
Ipro Realty Ltd
201 - 73 King William Crescent
Richmond Hill, Ontario
This beautiful condo in the heart of Richmond Hill offers a perfect blend of modern living and convenience. With an open-concept layout, the spacious living area features large windows that fill the space with natural light. Located just steps away from shopping, dining, and public transportation, this condo is ideal for those seeking a vibrant urban lifestyle. Additional highlights include in-suite laundry, a balcony for outdoor relaxation, and secure underground parking. Perfect for professionals or a small family looking for comfort and convenience! (id:59911)
Royal LePage Your Community Realty
3 - 8750 Jane Street
Vaughan, Ontario
This spacious commercial retail unit in Vaughan offers just under 1800 sq. ft. of prime retail/commercial space with modern luxurious finishes throughout. Previously used as a tile & slab showroom, the unit features high ceilings, accent lighting, and a flexible layout that allows for easy customization and expansion. A private office at the rear provides a quiet space for meetings or administration, while front and rear entrances offer convenient access at both ends of the unit. This turnkey facility is ideal for a showroom, retail store, gallery, construction firm, or interior design studio. Located in a high-traffic area, this unit offers exceptional visibility and a professional environment for any growing business. **EXTRAS** GAS AND HYDRO EXTRA (id:59911)
Psr
1705 - 50 Town Centre Court
Toronto, Ontario
Enjoy urban convenience in this cozy bachelor suite, ideally situated just steps from Scarborough Town Centre, offering access to a wide range of shops, dining options, and entertainment. Commuting is a breeze with Scarborough Centre TTC Station and GO Transit nearby, connecting you easily to downtown Toronto and the rest of the GTA. The unit is also close to community amenities like the Civic Centre, Albert Campbell Square, the YMCA, and the public library. For outdoor enthusiasts, nearby parks and trails such as Thomson Memorial Park and Birkdale Ravine offer peaceful green escapes. Plus, you're just minutes from top educational institutions like Centennial College and the University of Toronto Scarborough Campus. (id:59911)
Homelife Frontier Realty Inc.
Lower - 84 Central Park Boulevard N
Oshawa, Ontario
Legal 2 Unit Registered W/ City. This Home Is Centrally Located Close To 401, Transit, Uoit, Durham College, Shopping & So Much ! Fire Inspected! (id:59911)
Century 21 Leading Edge Realty Inc.

