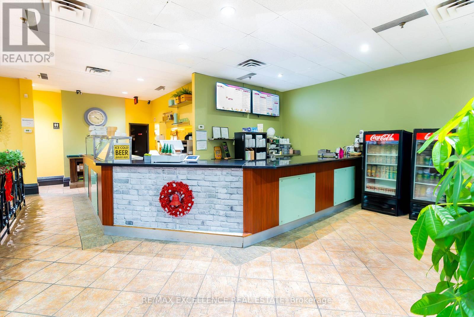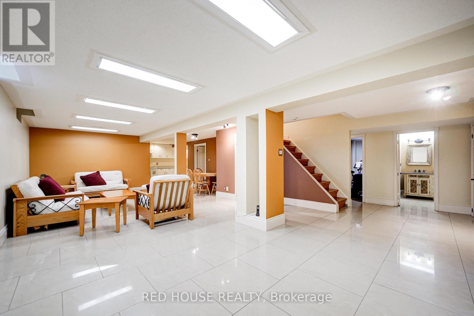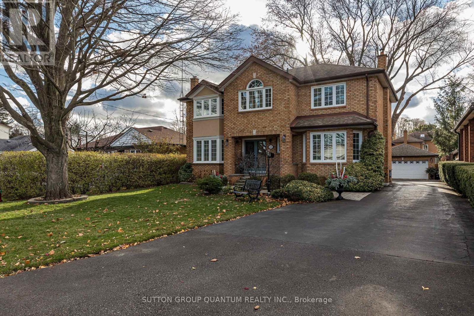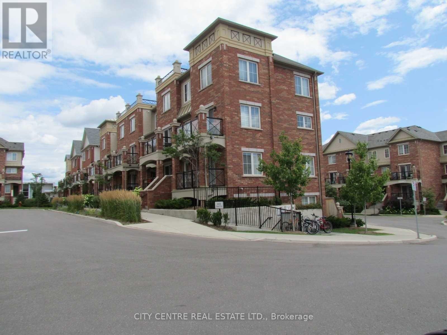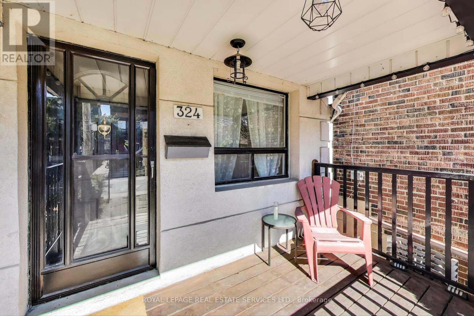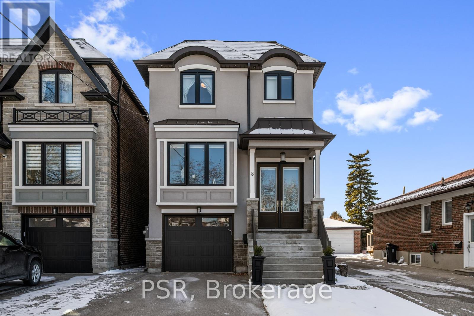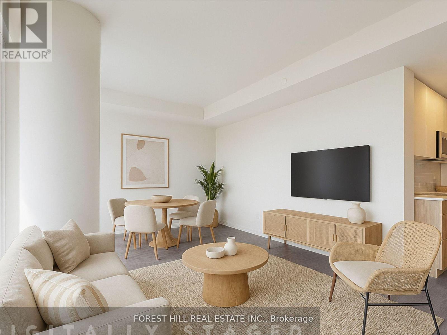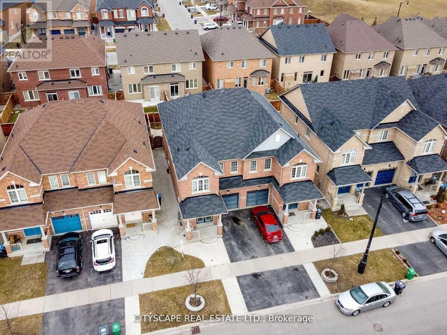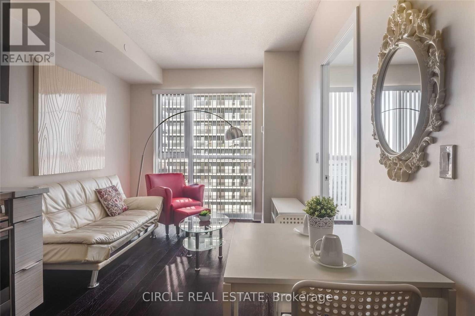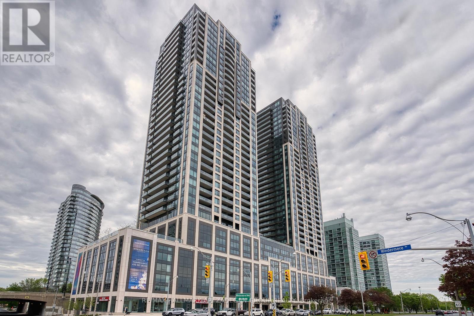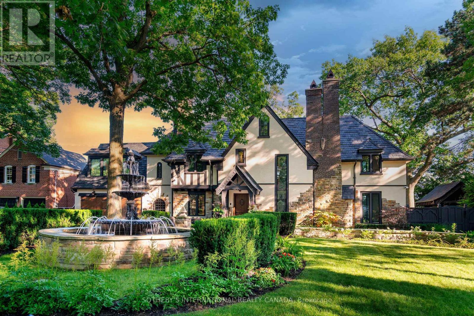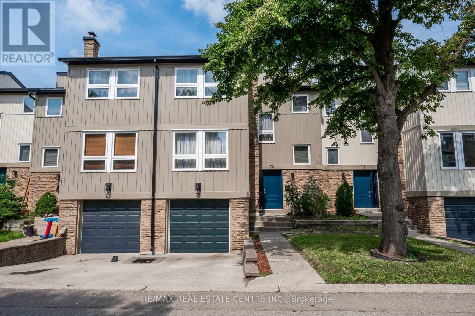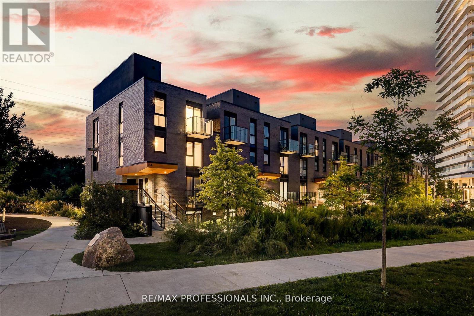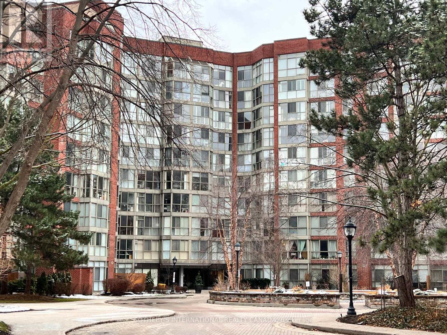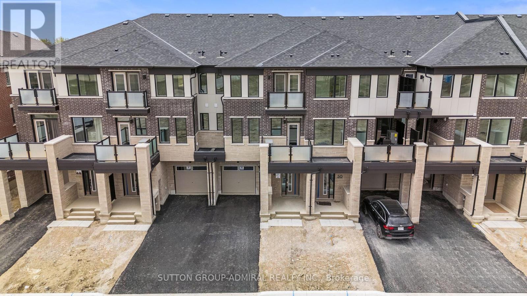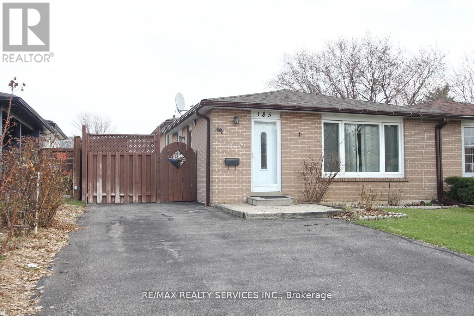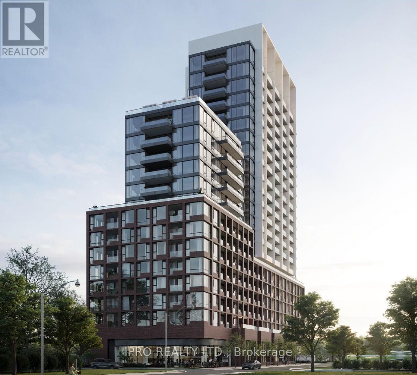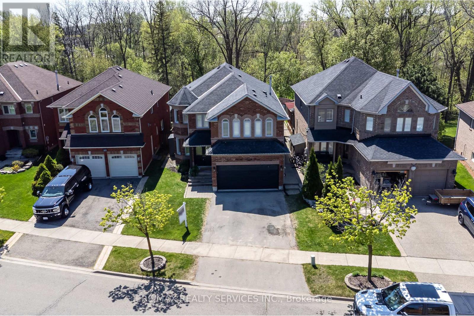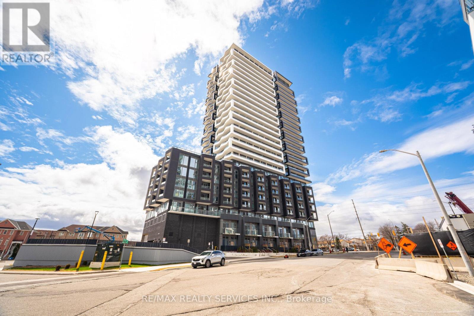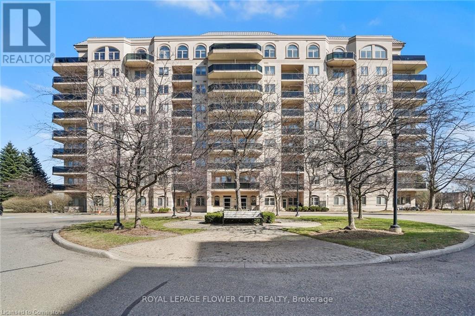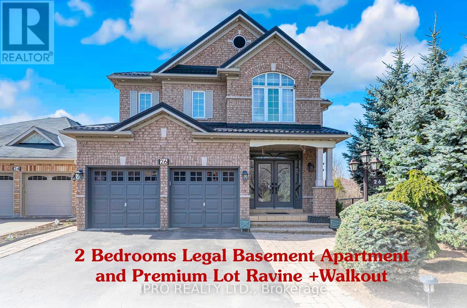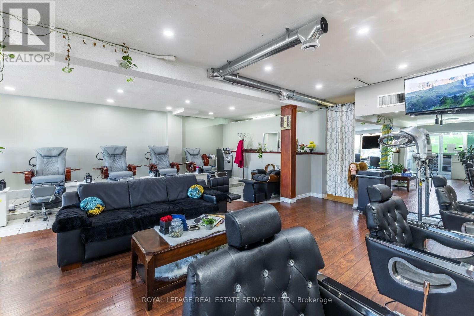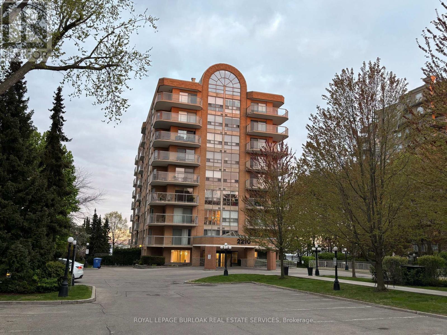19 - 2345 Wyecroft Road
Oakville, Ontario
Discover the vibrant realm of quick-service dining with HungryHeads! As a cherished family-owned establishment, this restaurant shines with a prestigious 5-star rating for its mouth-watering offerings. Situated in a bustling office district, HungryHeads offers immense growth potential free from royalties allowing you to make your mark. With a valuable liquor license and limited business hours, it strikes the ideal balance for work and life. Currently operating five days a week, there's plenty of opportunity to extend hours and increase revenue. Seize the opportunity to own a thriving business with an outstanding reputation in a prime location! **EXTRAS** Kitchen With Exhaust, Grill, Stove, Shawarma Machine, Coolers, Freezers, Etc. Non Franchise Be Your Own Boss! (id:59911)
RE/MAX Excellence Real Estate
507 - 110 Marine Parade Drive
Toronto, Ontario
Beautifully Designed Open Concept 2 Bedroom Waterfront Condo. Contemporary Style & Decor With Modern Recreational Facilities. Open Space Living Area With 9' Ceiling. Full Length Balcony For View. Close To Express Highway, Shops, Parks, Lakefront And Downtown Toronto Amenities. Waterfront Trail For Biking, Hiking & Outdoor Activities, Steps To Pubic Transit. One Parking Spot & Locker Included. (id:59911)
International Realty Firm
300 - 2896 South Sheridan Way
Oakville, Ontario
Welcome to Sherwood Village Oakville Offices! Experience a prime business location ideally situated just off the QEW, near the vibrant Mississauga-Oakville border. This modern three-story office building offers exceptional convenience and functionality for a variety of professional uses. Step into a welcoming shared foyer that leads to flexible office spaces designed to adapt to your business needs. Enjoy the convenience of two well-appointed bathrooms, a practical kitchenette, and dedicated storage areas. Bright, spacious interiors are enhanced by large windows that flood the space with natural light creating a productive and inviting work environment. Plus, with ample on-site parking, accessibility is never a concern. Elevate your workspace at Sherwood Village where location meets opportunity. (id:59911)
RE/MAX Excellence Real Estate
Bsmt - 4450 Mayflower Drive
Mississauga, Ontario
Large One Bedroom Basement Apartment, Very functional layout with separate private side door Entrance. Fantastic location in Central Mississauga, Close to Square one, Sheridan College, Schools, 401,403 & Schools. Great Location for Working Professionals or Students. Could be Offered Furnished if Required. (id:59911)
Red House Realty
1486 Myron Drive
Mississauga, Ontario
Welcome to 1486 Myron Drive, a meticulously renovated 2-storey home in the peaceful Lakeview neighbourhood. Featuring 3,200 sq. ft. of luxurious living space, 4+1 bedrooms, 4 bathrooms, situated on a spacious 60 x 141 ft lot. The charming front exterior, with handsome curb appeal, double-car garage, large driveway, and covered flagstone porch, sets the stage for the elegant interior. Inside, you'll find engineered oak hardwood floors flowing throughout, leading to a formal dining room and a spacious family room with double French doors and custom California shutters. The living room, complete with a fireplace and bay window, is perfect for family gatherings. The gourmet kitchen is a chefs dream, with quartz countertops, a central island, and high-end stainless steel appliances. The adjacent eat-in area opens to a deck and flagstone patio, ideal for outdoor entertaining. Upstairs, the primary suite includes a custom walk-in closet and a luxurious 3-piece ensuite with a glass shower and heated floors. The finished lower level offers a recreation room with a wet bar, a cozy fireplace, a 3-piece bath, and an extra bedroom. Located near top schools, golf clubs, and Lakefront Promenade Park, this home offers refined living in a family-friendly community. (id:59911)
Sutton Group Quantum Realty Inc.
47 Monument Trail
Brampton, Ontario
Welcome to this beautifully finished legal 2-bedroom, 2-bathroom basement apartment in a desirable Brampton neighborhood! This bright and modern second dwelling unit features a private entrance, open-concept living and dining area, and a fully equipped kitchen with stainless steel appliances. Enjoy the comfort of two generously sized bedrooms, each with its own full washroom perfect for professionals, couples, or small families. (id:59911)
RE/MAX Gold Realty Inc.
149 - 225 Birmingham Street
Toronto, Ontario
Discover this Rarely Available 2-Bedroom, 2.5-Bathroom Corner Townhouse in Vibrant South Etobicoke! Boasting a spacious and modern design with nearly 1,200 sq. ft. of living space, this home features a private patio, 9-ft ceilings on the main floor, sleek quartz countertops, and stainless steel appliances. Perfectly situated near the lake, Humber College, and just minutes to Highways 401, 407, and QEW. Embrace the convenience and charm of lakeside living don't miss out! (id:59911)
Circle Real Estate
12 - 2484 Post Road
Oakville, Ontario
Beautiful 2 Bedroom Stackable Townhouse, 1.5 Washroom, 1 Parking, 1 Locker, Laminate/Ceramic Flooring Throughout The Unit Except Entrance Stairs, Granite Kitchen Counter, Stainless Steel Appliances (Fridge, Stove, Dishwasher, Over The Range Microwave With Integrated Exhaust Fan), Stackable Full Capacity Front Load Washer & Dryer, Open Balcony, Laundry On The Upper Floor. Close To Public Transit, Community Centre, School. Tenant Pays Own Utilities/Hwt Rent, Desirable Oak Park Community, No Pets/Smoking, Newcomers Are Welcome. (id:59911)
City Centre Real Estate Ltd.
3 - 651 Farmstead Drive
Milton, Ontario
A Rare Find Luxury Townhouse In A Very Sought After Neighborhood. 4 Bedrooms, 4 Washrooms And Finished Basement. Thousands In Upgrades; Backsplash, Carpet, Light Fixtures, Upgraded Washrooms, Large Kitchen With Moving Island. 9" Ceilings, Master Washroom With Soaker Tub. Next To Hospital, Parks, Trails, Schools, GO Station, Etc. Freshly Cleaned and Painted! (id:59911)
Ipro Realty Ltd.
3905 - 38 Annie Craig Drive
Toronto, Ontario
Stunning South-East Corner Suite with Unobstructed Lake and Skyline Views At Waters Edge in Humber Bay Shores. Experience luxurious waterfront living in this sun-drenched, south-east corner suite offering breathtaking, uninterrupted views of Lake Ontario and the iconic Toronto skyline. Situated in the prestigious Water's Edge Condominiums, this spacious 2-bedroom + den,2-bath residence features a well designed open-concept layout with soaring 9-foot ceilings and floor-to-ceiling windows that flood every room with natural light. Step onto the expansive wrap-around balcony from any of the principal rooms or both bedrooms, and take in sweeping panoramic views perfect for morning coffee, relaxing evenings, or entertaining guests. A split-bedroom layout ensures privacy, ideal for families or hosting guests. The Den can be used alternatively as a pantry. When completed - Residents enjoy a premier lifestyle with exceptional amenities, including a fully equipped fitness center, indoor pool, cold plunge pool, sauna, party room, outdoor terrace with BBQs, guest suites, and 24-hourconcierge/security. Nestled in the heart of the vibrant Humber Bay Shores community, you're just steps from scenic waterfront trails, lakeside parks, cozy cafés, fine dining, grocery stores, and transit. With quick access to major highways, downtown Toronto is only minutes away. Includes one underground parking space and one locker. (id:59911)
Royal LePage Ignite Realty
324 St. Johns Road
Toronto, Ontario
A detached home with three bedrooms and parking close to The Junction and Bloor West Village! Don't miss out on this one! Over 1600 sq ft of total living space. The first floor has a spacious living area that flows into the kitchen. The kitchen is open with plenty of space for a dining table. it leads directly out to a good sized back garden. The parking is to the rear. On the second floor, there are three bedrooms and a bathroom. There are hardwood floors on the main and second floors. The basement is finished with good ceiling height, a laundry and four place bathroom. This home is just waiting for you to apply your personal touch! The home is located between The Junction and Bloor West Village. The Junction is renowned for its trendy shops, restaurants and cafes. Close to transit and highway. (id:59911)
Royal LePage Real Estate Services Ltd.
8 Willowbrook Road
Toronto, Ontario
Discover this custom-built gem in the heart of Mimico, meticulously maintained by its original owners. This exquisite family home radiates superior craftsmanship and exceptional attention to detail. Upon entering, you're greeted by a bright foyer leading to a spacious living room. The thoughtfully designed main level offers a perfect balance of comfort and elegance, ideal for family living and entertaining. Soaring 11-foot ceilings amplify the open and airy feel of the kitchen, family room, and dining areas. The beautifully appointed kitchen features custom cabinetry, stainless steel appliances, a gas range, sleek quartz countertops and seamless flow to the family and dining spaces, with easy access to a deck overlooking a beautifully landscaped backyard perfect for outdoor gatherings and serene relaxation. The upper level boasts three sunlit bedrooms and a convenient laundry room. The luxurious primary suite includes a walk-in closet and a spa-like 5-piece ensuite. Each of the additional bedrooms enjoys its own private ensuite, offering comfort and privacy for family or guests. The lower level is designed for both recreation and practicality, featuring a spacious rec room with 9-foot ceilings and a custom wet bar complete with a stylish wine display. A versatile additional bedroom serves perfectly as a nanny or guest suite, while a dedicated storage room and cold room provide ample storage solutions. Completing this level is a convenient walk-out to the backyard, offering seamless indoor-outdoor living. Situated on a quiet, family-friendly street, this home is in one of Mimico's most sought-after pockets. Enjoy proximity to parks, renowned local spots like Sanremo Bakery, and vibrant shops and restaurants. Commuters will appreciate the 8-minute walk to Mimico GO Station, offering about a 15-minute train ride to Union Station, as well as easy access to the Gardiner Expressway for added convenience. (id:59911)
Psr
Em2 - 33 King Street W
Caledon, Ontario
Main Floor Office Space available in a prime location in Downtown Bolton. Monthly rent is all inclusive of taxes maintenance and utilities. Shared space with many healthcare professionals. Parking available. Located right beside the post office and walking distance to many restaurants, shops and other amenities. Available immediately. (id:59911)
Royal LePage Rcr Realty
Em1 - 33 King Street W
Caledon, Ontario
Main Floor Office Space available in a prime location in Downtown Bolton. Monthly rent is all inclusive of taxes maintenance and utilities. Shared space with many healthcare professionals. Parking available. Located right beside the post office and walking distance to many restaurants, shops and other amenities. Available immediately. (id:59911)
Royal LePage Rcr Realty
201 - 50 Steeles Avenue E
Milton, Ontario
Never Used, Fully Renovated, TURNKEY, Open Concept Office Space In One Of The Most Sought After Area Of Milton. Purchase Includes All Brand New Furniture, All Computers, Photocopier, Printer and Security Camera System Are Included. This 2nd Floor Suite Features A Welcoming Reception Area, 7 Large Offices, 3 Computer Work Area, 1 Oversized Board Room, A Kitchenette Area With Running Water (Very Rare In This Building) And Oversized Windows Fill The Entire Unit With Natural Light. The Suite Includes 2 Exclusive Parking Spots, Large Windows To Display Company Signs, Right Next To The Exit Staircase And Located Minutes From HWY 401. Ideal For Influencers, Photo Studio, Accountants, Lawyers, Insurance, Real Estate, Mortgage Brokers, Immigration Officer or General Office Use. Large And Open Parking Area. Why Pay Someone Else's Rent When You Can Own Your Own Unit. (id:59911)
Century 21 Red Star Realty Inc.
124 Nathaniel Crescent
Brampton, Ontario
Stunning 3 Bedroom Semi Detached Plus Office On 2nd Floor. Located In Quiet Neighbourhood On Mississauga/Brampton Border. 9 Ft Ceilings, Pot Lights On Main Floor, Master Bedroom With Cofferd Ceilings.Newly Painted, Maple Hardwood Floor Throughout, Family Room With Fire Place. Close to401, 407 & 410, Walking distance to Roberta Bondar Public School, Transportation, Park, No Frills & Bank. (id:59911)
Keller Williams Real Estate Associates
Upper - 20 Pentonville Road
Brampton, Ontario
Spacious 3 Bed Room 3 Bath Semi Detached House with separate entrance Legal Basement. Upgraded Kitchen with Quartz Counter & Laminate Floor. Next to School. Park & Brampton Soccer Center. Spacious Living Room. Double Door Entry. Large Bed Rooms Separate Laundry for upper and lower tenants. Garage Door Opener. Upper Tenant can use 2 parking spaces including Garage and will pay 70% of the total utilities. (30% is shared by basement tenant) (id:59911)
Cityscape Real Estate Ltd.
305 - 4208 Dundas Street W
Toronto, Ontario
Step into this beautifully designed 1 Bedroom + Den suite in the sought-after K2 by the River development. Offering 713 sq ft of thoughtfully laid-out interior space and a spacious 134 sqft east-facing balcony, this home is bathed in morning sunlight, perfect for early risers or those who enjoy bright, airy living spaces. A second bathroom means your guests are not using yours! Also comes with a parking spot. The den is generously sized and can easily function as a second bedroom, home office, or guest space ideal for professionals or small families looking for flexibility without compromise. Situated in a residence that radiates modern luxury, you'll enjoy exclusive access to elegant common areas and the convenience of a full-time concierge. The buildings atmosphere is one of elevated comfort and contemporary design, catering to those who value both style and service. Daily living is made easy with a grocery store located right in the building, and you're just steps away from a variety of shops, cafes, and local amenities. Plus, the Royal York Subway Station is nearby, connecting you effortlessly to downtownToronto and beyond.Whether you're enjoying coffee on the balcony, working from your spacious den, or entertaining in your open-concept living space, this condo offers a seamless blend of comfort, convenience, and refined urban living. (id:59911)
Forest Hill Real Estate Inc.
Bsmt - 20 Pentonville Road
Brampton, Ontario
Brand New 2 Bed Room Finished Legal Basement. Beautiful 2 Bedroom 1 Bath Semi Detached House. Next to Schools. Park & Brampton Soccer Center. Spacious Living Room. Double Door Entry. Utilities 30% of the total amount to be shared. Single Professionals or Small family preferred. (id:59911)
Cityscape Real Estate Ltd.
1806 - 33 Shore Breeze Drive
Toronto, Ontario
Experience breathtaking sea views from this luxurious apartment condominium! This stunning residence boasts sleek dark finishes and state-of-the-art security with an alarm system at the front door entrance. Just a short stroll away, you'll find bus stations, a wide array of restaurants, gas stations, and easy access to the beautiful lakefront, parks, and delightful coffee shops. Dive into a world of amenities: an impressive gym, a sparkling swimming pool, a relaxing hot tub, a rejuvenating steam room, an amazing theatre room, and a chic billboard room complete with a bar and BBQ stations for entertaining. Don't miss out on this gemcome and see it for yourself! You're going to fall in love! (id:59911)
Circle Real Estate
Bsmt - 116 Sentinel Road
Toronto, Ontario
**Shared Accommodations In Lower Level** Semi-Detached Raised Bungalow In Toronto, With Exclusive Entrance From Driveway To Lower Level . Lower Level Offers A Bedroom, Shared Laundry, Shared Bathroom, Shared Kitchen, Shared Eating Area, Plus A Parking Spot. This Charming Bungalow TTC Bus Stop And Very Close Proximity To York University, Downsview Park, And Walmart, You'll Have Easy Access To All The Amenities For A Dynamic Lifestyle. *Utilities Not Included. Utilities Costs Shared With Upper Level* (id:59911)
Royal LePage Signature Realty
2306 - 1926 Lake Shore Boulevard W
Toronto, Ontario
Experience the perfect blend of luxury and modern living in this stunning South-East facing 2-bedroom + den, 2-bathroom suite at the iconic Mirabella Condos. Located in the heart of Swansea Village, this beautifully designed unit offers panoramic views of Lake Ontario and an exceptional lifestyle.Step into an open-concept layout featuring 9-ft smooth ceilings, upgraded finishes, stainless steel appliances, and a spacious balcony that frames unobstructed water views. The primary bedroom boasts a private 3-piece ensuite overlooking the lakeyour personal retreat in the city.Enjoy resort-inspired amenities including an indoor pool with lake views, fully-equipped gym, yoga studio, party room with catering kitchen, childrens play area, and 24-hour concierge. Outdoor spaces feature BBQ areas and lush landscaped gardens, perfect for relaxing or entertaining.Located just steps from the Sunnyside Boardwalk, High Park, and scenic trails, with easy access to the Gardiner Expressway, downtown Toronto, and Pearson Airport, this residence offers unmatched convenience and connectivity.Includes 1 parking spot and 1 locker.Don't miss your opportunity to call this lakeside gem home. (id:59911)
RE/MAX Hallmark Ari Zadegan Group Realty
305 - 4208 Dundas Street W
Toronto, Ontario
Step into this beautifully designed 1 Bedroom + Den suite in the sought-after K2 by the River development. Offering 713 sq ft of thoughtfully laid-out interior space and a spacious 134 sqft east-facing balcony, this home is bathed in morning sunlight, perfect for early risers or those who enjoy bright, airy living spaces. A second bathroom means your guests are not using yours!Also comes with a parking spot. The den is generously sized and can easily function as a second bedroom, home office, or guest space ideal for professionals or small families looking for flexibility without compromise. Situated in a residence that radiates modern luxury, you'll enjoy exclusive access to elegant common areas and the convenience of a full-time concierge.The buildings atmosphere is one of elevated comfort and contemporary design, catering to those who value both style and service.Daily living is made easy with a grocery store located right in the building, and you're just steps away from a variety of shops, cafes, and local amenities. Plus, the Royal York Subway Station is nearby, connecting you effortlessly to downtown Toronto and beyond.Whether you're enjoying coffee on the balcony, working from your spacious den, or entertaining in your open-concept living space, this condo offers a seamless blend of comfort, convenience, and refined urban living. (id:59911)
Forest Hill Real Estate Inc.
Bsmt - 242 Aileen Avenue
Toronto, Ontario
Spacious Two-Bedroom Unit at Keele & Rogers - Available Furnished or Unfurnished! Thoughtfully laid-out two-bedroom, one-bathroom unit offering 6' 6" ft ceiling height (5' 9" near airduct) and windows throughout. Both bedrooms are well-sized, providing comfortable living space. The kitchen features a gas stove and tons of cupboard space, and the 3-piece bathroom includes a large shower. This unit offers ample storage, including two closets and a large cantina. Enjoy the convenience of a private laundry room equipped with additional storage. Located in a prime area with TTC steps away (with future Eglinton LRT station close by) and street permit parking available if needed. Walking distance to grocery stores, pharmacies, bakeries, restaurants and schools! Available furnished or unfurnished to suit your needs. (id:59911)
Royal LePage Supreme Realty
57 Baby Point Crescent
Toronto, Ontario
This stunning 1929 Tudor home has been meticulously transformed into a modern masterpiece, seamlessly blending historic charm with contemporary luxury and cutting-edge technology. Set on a sprawling 100' x 277' ravine lot, this $6 million renovation offers an exceptional living experience in one of Toronto's most prestigious neighborhoods. The grand exterior features a restored J.W. Fiske cast iron fountain and a heated cobblestone driveway, accommodating over 10 vehicles. Inside, every detail reflects craftsmanship and sophistication. The chef's kitchen, designed by Scavolini, is equipped with Wolf and Gaggenau appliances, while radiant-heated herringbone oak floors lead to floor-to-ceiling European folding glass doors that open to stunning ravine views. The spa-like bathrooms boast heated marble floors, European wall-mounted toilets, and custom millwork. Hidden HVAC systems, motorized blinds, and recessed lighting create a sleek, minimalist aesthetic. A state-of-the-art audio system, includes over 60 Bowers & Wilkins speakers, powered by Bryston, Sonos, and NAD amps. Four outdoor zones with buried subwoofers ensure exceptional sound across the property. The lower level is designed for entertainment, featuring 10' ceilings, polished concrete floors, a full-size arcade, a professional gym, and an indoor sauna. A walkout leads to a year-round heated pool, hot tub, and an all-season patio with infrared heaters, perfect for outdoor enjoyment in any weather. The home is fully equipped with app controlled automation for lighting, blinds, HVAC, security, audio, access, pool/spa/sauna. Residents enjoy access to the exclusive Baby Point Club, offering tennis, lawn bowling, and community events. A perfect blend of historic charm and modern luxury, this home offers an unmatched living experience. The home features a durable composite cedar roof with a lifespan of up to 60 years, offering long-lasting protection and timeless aesthetic appeal. (id:59911)
Sotheby's International Realty Canada
76 - 7080 Copenhagen Road
Mississauga, Ontario
Spacious condo townhouse unit located in the family oriented Meadowvale community. Primary room with ensuite washroom. Finished basement with access to garage. This well managed condominium recent updates, mostly in 2023 per seller, included windows, front and garage doors, exterior sidings, roof shingles, driveway, eavestroughs, and downspouts. Other conveniences in the complex include landscaping, snow removal and ample visitor parking. Seller updates include AC, electrical panel and dryer bought installed around 2022. Buyer to verify room measurements and property taxes. (id:59911)
RE/MAX Real Estate Centre Inc.
Th3 - 10 Brin Drive
Toronto, Ontario
The Best Premium Corner Unit At The Kingsway by the River Townhomes! Bright and Sunny this new space is yours to craft to your liking! Discover the perfect blend of style and comfort in this wonderful 3-bedroom, 2-bathroom, 2-storey stacked condo townhome with a spectacular unabstracted view from the roof top terrace, walking distance to the best school in Etobicoke, outdoor pool, shops, caffe, restaurants and nearby subway. Featuring open-concept floor plans and a terrace this home is ideal for young professionals and growing families alike. Step into a luxurious living space with roller blinds and an upgraded kitchen featuring integrated fridge cabinetry and a beautiful kitchen backsplash, adding a touch of elegance and sophistication. Freshly painted, and brand new carpet on the stairs. These premium upgrades set this unit apart from others the moment you enter your new home. Enjoy the vibrant lifestyle with access to all the exciting amenities available in the neighboring condominium. Find your dream home, thoughtfully designed to meet all your needs, and experience a reunion with the living space you'll truly love. (id:59911)
RE/MAX Professionals Inc.
153b - 153-155 Jane Street
Toronto, Ontario
Opportunity for an office space or your own business expansion 5 minute walk from Bloor Street, Annette Street, and Jane Subway, with a bus stop outside your door. Open concept space roughly 20 ft by 20 ft with a 2-piece washroom. Large window floods the space with natural light all day long. Ideal for nail salon, yoga studio, art studio, etc. Rent includes water (for most businesses). Hydro extra (id:59911)
RE/MAX Professionals Inc.
525 - 22 Southport Street
Toronto, Ontario
The best value in Swansea - High Park. All utilities are included - and that means cable and internet too! This two bedroom condo has an open plan living space and a main bedroom large enough for a King sized bed. Each bedroom has a large window and closet. Life at 22 Southport is fun with an indoor pool & sauna, squash courts and gym and that's just indoors! Just a 5-minute stroll to the waterfront, enjoy summer evenings or quiet mornings cycling along the Martin Goodman Trail. In Humber bay you will find walking trails, picnic areas, playgrounds, fishing piers, and stunning views of the city skyline. Learn to sail and join one of the 3 sailing clubs on your doorstep. This location has the perfect blend of tranquility and urban energy. Commuting is a breeze. Whether you drive to work or use the TTC you have many options. Walk or take the bus up to the subway , hop on the Queen streetcar just a 2 min walk away, or drive taking Lakeshore to access all the major highways around the city. Enjoy modern condo living in a vibrant Toronto neighbourhood. The lifestyle in Bloor West Village, is a blend of family-friendly tranquility and vibrant urban convenience. It is a highly walkable neighbourhood with European Charm. The distinct European village feel is host to many family-owned bakeries, delis, and specialty shops. A major perk is the proximity to High Park. It's just a 15min walk to Toronto's largest and most beautiful park which offers recreational activities, nature trails, and even a zoo. (id:59911)
Sotheby's International Realty Canada
7 Delport Close
Brampton, Ontario
High demand Location !! 2 Beds Legally Finished Basement With Separate Entrance And Separate Laundry Lower Level, Available From July 1st ,Quartz In Kitchen, Laundry, Walking distance To Main Plaza, Highway50 And 427, Hospital, Parks, Steps To Cottrelle Plazza With Major Banks ,Grocery Store, Gyme, Restaurants.Chalo freshco, park ... (id:59911)
RE/MAX Realty Services Inc.
48 Elmer Moss Avenue
Caledon, Ontario
Brand New, Modern Townhome in Caledon's Sought-After Ellis Lane Community! Welcome to 48 Elmer Moss Avenuea beautifully designed 3-bedroom, 3-bathroom townhome offering contemporary living in a serene setting. This spacious home features an open-concept layout with 9-foot ceilings, large windows that flood the space with natural light, and two private balconies perfect for relaxation or entertaining.The gourmet kitchen boasts quartz countertops, stainless steel appliances, and ample cabinetry, seamlessly flowing into the dining and living areas. Upstairs, the primary suite offers a luxurious retreat with a spa-inspired ensuite bathroom. Two additional well-sized bedrooms provide comfort and versatility for family or guests.Located in the vibrant Ellis Lane community, this home is just minutes from Highways 410, 50, and 9, offering easy access to Toronto and Mississauga in under 30 minutes. Enjoy proximity to top-rated schools, shopping centers, dining options, and the scenic Caledon Trailway Path for outdoor enthusiasts.Experience the perfect blend of modern design and convenient livingyour new home awaits at 48 Elmer Moss Ave! (id:59911)
Sutton Group-Admiral Realty Inc.
1171 Sarta Road
Oakville, Ontario
Great lot on a great street in west Oakville. Many new, beautiful homes in the area. Dimensions are 78' x 100'. Width offers opportunity to build a grand home with presence. RL3-0 zoning. Steps to schools. Great family neighbourhood. Appointments are to walk the lot only. (id:59911)
Century 21 Miller Real Estate Ltd.
27 Cannon Crescent
Brampton, Ontario
Beautiful Home In Very Desirable Area !! Double Door Entrance Leads To Foyer & Large Living Entrance. Master Bedroom W/5 Pc En-Suite & Sunken Tub. Main Floor Family Room W/Fireplace, Big California Kitchen W/Oak Cupboards & Breakfast Area. (id:59911)
Save Max Re/best Realty
185 Earnscliffe Circle
Brampton, Ontario
Stunning Semi-Detached Back split in a Prime Location in Brampton! Located in a Mature & Desirable Neighbourhood Close to top-rated schools, shopping, transit, and major highways, this beautifully maintained 4 bedroom, 3-bathroom home is perfect for families, first-time buyers, or investors! Key Features: Spacious Layout 6+2 rooms offering ample living space, Hardwood Floors Elegant and durable flooring on the main & upper levels, Renovated Kitchen Features full ceramic floors and modern finishes, Separate Side Entrance Leads from the kitchen to a private deck & fenced backyard, Updated Windows, Front Door & Furnace Enjoy comfort and energy efficiency, Fully Finished Basement Includes a bedroom, living area, and a full washroom- ideal for additional living space or rental potential! (id:59911)
RE/MAX Realty Services Inc.
1275 Prestonwood Crescent
Mississauga, Ontario
Gorgeous Built Legal Basement Apartment In High Demand Neighborhood Of East Credit. This Unit Features Vinyl Flooring, Stainless Steel Appliances, Quarts Counter Top, Separate Entrance And Laundry. Pot Lights Throughout The Basement And Natural Light Will Make You Feel As If You Are Living In An Above Ground Apartment. Extra Storage Is Also Included In The Unit. Driveway Newly Extended To Offer 1 Parking To Tenant. This Gem Is Perfect For A Working Professional Or A Couple. Easy Access To Hwy 401 & 407. Minute Walk To Public Transit, Close To Heartland Shopping District, Nearby Parks, Schools & All Essential Amenities. All utilities included (id:59911)
Ipro Realty Ltd.
1412 - 28 Ann Street
Mississauga, Ontario
Welcome to your dream home in the sky - meticulously built by premier Edenshaw Developments! This stunning 2-bedroom + den condo is one of the best layouts in the entire building - optimizing the perfect blend of luxury, comfort, and intelligent design. Floor-to-ceiling southwest-facing windows flood the entire space with natural light throughout the day, creating a warm and inviting atmosphere while showcasing breathtaking, unobstructed views from the private walkout balcony. The open-concept kitchen, living, and den area are ideal for entertaining or relaxing in style. The kitchen is a modern showpiece, featuring sleek stone countertops, chic built-in appliances, and wide plank flooring that flow seamlessly into the living space. Whether you're hosting guests or enjoying a quiet evening, this layout offers a sophisticated and functional setting. Privacy is thoughtfully preserved with the split-bedroom floor plan, each bedroom is tucked away on opposite sides of the unit, complete with proper walls for true separation, individual closets and large windows. Residents also enjoy access to over 15,000 sq ft of world-class amenities, offering a lobby lounge, dog run, pet spa, co-working hub, concierge, state-of-the-art fitness center, sports and entertainment lounge, indoor and outdoor kids play area and guest suites. Additionally, the expansive rooftop terrace features an outdoor area with cabanas and firepits for relaxation, an indoor party room, lounge complete with a chef's kitchen and BBQ stations. Located just steps from the GO-train station for easy commuting, this home is only a 5-minute walk to Lake Ontario. Enjoy access to over 225 km of scenic trails and parks, as well as vibrant dining, shopping and nightlife options just moments away. Includes parking, an oversized locker and elevated smart home technology. (id:59911)
Ipro Realty Ltd.
14016 Argyll Road
Halton Hills, Ontario
Welcome to 14016 Argyll Rd, Located in the Sought-After Neighborhood of Georgetown South! This Beautifully Designed 2-storey Detached Home Offers A Perfect Blend Of Style, Functionality, And Comfort. With 4 Bedrooms And 4 Bathrooms, This 3,055 (above grade) Square Foot Home Is Ideal For Families Looking For Convenience And Modern Living In A Child Friendly Neighborhood. The Main Floor Features A Large Family Room With Open to Above Ceiling, Formal Dining Room, Living Room, A Den For Your Home Office. Gourmet Kitchen With Quartz Countertop Complete With A Walk-out To Your Beautifully Landscaped Yard Backing On To A Ravine, Offering A Tranquil Space For Relaxation or Entertaining. Deck Freshly Painted in May 2025. Second Floor Features A Spacious Primary Bedroom With A Walk-in Closet And A 5-pc Ensuite Bath For Added Privacy. Additional Primary Bedroom At The Front Of The Home Complete With A Walk-In-Closet And A 3-pc Ensuite. Two Additional Generous-sized Bedrooms Along With A Main Bathroom Complete The Upper Level, Making This Home Ideal For Families. The Unfinished Basement Offers The Perfect Blank Canvas For You To Come In And Add Your Personal Touch! Rough-in plumbing Already Complete In the Basement For the Bathroom. Stairs going to basement recently painted along with basement floor. Other Features Include Hardwood Flooring Through The Home, California Shutters, Pot Lights, And Stainless Steel Appliances. Conveniently Located Close Parks, Schools And Shopping! (id:59911)
RE/MAX Realty Services Inc.
2003 - 260 Malta Avenue
Brampton, Ontario
Brand New End Unit, 2-Bedrooms Available Immediately. This stunning, never-lived-in condo features 2 bedrooms, 2full bathrooms, Wrap Around Balcony , Clear View of the CN Tower an open-concept layout with natural light throughout. Enjoy a modern kitchen with quartz countertops, and laminate floors. The unit also boasts a private terrace, en-suite laundry, one underground parking spot. Located in the heart of Brampton, with easy access to Hwy 410, 401 & 407, and just a Few minutes walk to Sheridan College, Bus Terminal & Shopper's World Shopping Centre. Extras: Non-Obstructed View (id:59911)
RE/MAX Realty Services Inc.
3408 - 430 Square One Drive
Mississauga, Ontario
Never-Before-Occupied Suite in Mississauga's Newest Tower - Avia! Welcome to the coveted Sunset Model, offering uninterrupted, west-facing views with breathtaking sunsets through floor-to-ceiling windows. This Unit features an open-concept living and dining space that flows seamlessly onto a spacious private balcony perfect for relaxing or entertaining. Laminate flooring, a modern kitchen equipped with stainless steel appliances, and elegant quartz countertops that blend style and functionality. Prime location steps to Celebration Square, public transit, and upcoming Hurontario LRT. Easy access to 403/401/QEW, Sheridan & Mohawk Colleges. New Food Basics right downstairs! . (id:59911)
RE/MAX Real Estate Centre Inc.
10 Dayspring Circle Unit# 701
Brampton, Ontario
Discover This Stunning Unit 701 At 10 Dayspring Circle, Brampton Proudly Offered For The First Time. This Beautifully Maintained And Spacious 2+1 Bedroom, 2 Bathroom Corner Suite Offers 1,296 Sq. Ft. Of Elegant, Open-Concept Living (As Per MPAC), Complete With Two Underground Parking Spaces And A Storage Locker. Thoughtfully Designed With An Abundance Of Natural Light, This Stunning Unit Features Two Walkouts To A Large Wrap-Around Balcony Showcasing Sweeping, Unobstructed Views Of The Claireville Conservation Area And City Skyline. The Functional Layout Includes A Generous Living And Dining Area, A Modern Kitchen, A Private In-Suite Laundry Room, A Mirrored Double Closet In The Foyer, And A Linen Closet For Added Convenience. Both The Living Room And Primary Bedroom Provide Direct Access To The Balcony, Creating A Seamless Indoor-Outdoor Living Experience. Ideally Located Near Highways 427, 407, And Pearson International Airport, This Well-Managed Condominium Community Offers Exceptional Amenities, Including A Private Car Wash, Fitness Centre, Games Room, Craft Room, Library, And A Beautifully Appointed Party Room. This Is A Rare Opportunity To Own A Bright, Corner Unit In A Peaceful And Established Neighborhood That Blends Natural Surroundings With Everyday Convenience.. (id:59911)
Royal LePage Flower City Realty
2808 - 430 Square One Drive
Mississauga, Ontario
Be the First to Live in This Stunning, Never-Before-Occupied Suite in Mississauga's Newest Tower - Avia! Welcome to the coveted Sunset Model, offering uninterrupted, west-facing views with breathtaking sunsets through floor-to-ceiling windows. This Unit features an open-concept living and dining space that flows seamlessly onto a spacious private balcony perfect for relaxing or entertaining. Laminate flooring, a modern kitchen equipped with stainless steel appliances, and elegant quartz countertops that blend style and functionality. Prime location steps to Celebration Square, public transit, and upcoming Hurontario LRT. Easy access to 403/401/QEW, Sheridan & Mohawk Colleges. New Food Basics right downstairs! . (id:59911)
RE/MAX Real Estate Centre Inc.
26 Beavervalley Drive
Brampton, Ontario
Welcome to 26 Beaver Valley Dr. a pristinely maintained home, proudly owned by its original owner! Nestled on a quiet residential street, this premium ravine lot offers serene living with breathtaking views and a walk-out basement. 7 Bed, 5 Bath, 4500 Sq Ft. Reg. legal 2-Bed Basement Apartment - A separate entrance, laminate flooring, full size kitchen, a bright open-concept layout with large windows, a 3-piece bathroom, a dedicated laundry room, and ample natural light. Spacious Living this stunning home boasts 5 generously sized bedrooms and 3 full bathrooms on the upper level: Primary suite: Features a 5-piece ensuite and a large walk-in closet. Bedrooms 2 & 3: Connected by a Jack & Jill 3-piece bathroom. Bedrooms 4 & 5: Connected by a Jack & Jill 4-piece bathroom. Main Floor Elegance - Thoughtfully designed for comfort and functionality: Grand double-door entry leading to a spacious foyer. Living & dining rooms with beautiful ravine and pond views. Cozy family room with a gas fireplace overlooking the pond. Large kitchen with granite countertops, stainless steel appliances, and a spacious breakfast area with walkout to a large deck. Main floor private office, powder room, and laundry room. 9-ft ceilings, hardwood floors, and ceramic tiles throughout. Exterior & Additional Features: Tiled front porch. Large Driveway (fits 6+ cars) + 2-car garage. Front and rear sprinkler systems. Storage shed in backyard. Spacious backyard with perennials, blackberry & raspberry bushes, and all-day sun! Metal roof (installed 2 years ago, built to last!) Majority of back windows upgraded to triple pane glass. Furnace replaced ~6 years ago. Garage door opener with remote. Basement apartment is rented for $2300/month. (id:59911)
Ipro Realty Ltd.
1412 - 260 Malta Avenue
Brampton, Ontario
Brand New and Never Lived-in 1 Bed+ Den Unit with 2 Full Washrooms, Parking and Locker at Duo Condos. Enjoy the convenience of living in a prime location where transportation, education, and shopping are all within reach. This Unit comes with Balcony, 9' ceiling, wide Laminate Floors, Designer Cabinetry, Quartz Counters, Stainless Steel Appliances. The floor-to-ceiling windows fill the space with natural light, creating a warm and inviting atmosphere. Amazing Amenities ready for immediate Use. Enjoy the Outdoor Lounge with Dining & Bbq on the Rooftop Terrace. With Party Room, Fitness Centre, Yoga & Meditation Room, Kid's Play Room, Co-Work Hub, Meeting Room. Be in one the best neighbourhoods in Brampton, steps away from the Gateway Terminal and the Future Home of the LRT. Steps to Sheridan College, close to Major Hwys, Parks, Golf and Shopping. (id:59911)
Intercity Realty Inc.
1 - 51 Hays Boulevard
Oakville, Ontario
Sold 'as is' basis. Seller has no knowledge of UFFI. Seller makes no representation and/or warranties. All room sizes approx. (id:59911)
Royal LePage State Realty
15367 Airport Road
Caledon, Ontario
Sparkling Bungalow With 3 Main Floor Bedrooms 3 Pc Bath & All Ready, Great Location Near Olde Base Line Intersection, Walk To Restaurants. No Pets...No Smoking! Only the upper option is available with 75% of shared utilities and the basement is Rented Separately with 25% of shared utilities. 8 parking spaces available. Room rental option also available. (id:59911)
Royal LePage Prg Real Estate
727 The Queensway Avenue N
Toronto, Ontario
Exceptional turnkey and Very Rare Opportunity Two Own a well established BEAUTY SALON in ahigh-traffic location! Check Out This Large Beauty Salon At The Same Location For Over 10Years. Currently Operating As A Nail Salon, Wax Studio, Facial studio, Permanent Make Up,Massage Studio etc. With Over 1400 Sqft On The Retail Floor With So Much Space To Scale YourBusiness To The Next Level with additional 1400 sqft basement level for potentialWith a strong reputation for quality service, loyal clientele, and a beautifully designedinterior, this salon is ready for a new owner to step in and start earning from day one.Fully equipped with all chattels, equipment, inventory and much more! Walk in and start operating Immediately! (id:59911)
Royal LePage Real Estate Services Ltd.
(Main Floor) - 2221 Ghent Avenue
Burlington, Ontario
Wonderful updated Detached Brick Bungalow located just minutes from the Go Train & Charming downtown Burlington. This mature and quiet Neighborhood is one of The Most Desirable Areas In Burlington, Bright with Generous size Rooms, The Living Room and Dining Room are open and airy, Fabulous Kitchen w/ Quartz counter & Breakfast Bar over looking Dining Room that Walks out to Deck & BackYard, separate laundry for the main floor. The basement will be rented separately. Will not stay long.Upper tenant will pay 70 % of Utilities. We need a strong credit report, Income Proof, and a rental application. Basement is separatly rented. (id:59911)
Executive Homes Realty Inc.
304 - 2210 Lakeshore Road
Burlington, Ontario
Enjoy breathtaking views of Lake Ontario from this beautiful 2-bedroom suite in the Lakeforest Condominium. This bright and spacious unit features wide-plank flooring throughout the living and dining areas, kitchen, and den, enhancing its modern appeal. The open-concept layout boasts wall-to-wall windows and a walkout to a private balcony. The updated kitchen has white cabinetry, stainless steel appliances, granite countertops with a breakfast bar, and a ceramic tile backsplash. The spacious primary bedroom includes double closets and a 4-piece ensuite. The versatile second bedroom/den features crown moulding and patio doors leading to the balcony. Convenient in-suite laundry. Lakeforest offers many amenities, including a newly renovated lobby, an outdoor pool overlooking the lake, two gyms with saunas, a workshop, and a party room. This suite also comes with one indoor parking space and a storage locker. Enjoy private lakefront living just steps from downtown Burlington shops, restaurants, and vibrant waterfront. (id:59911)
Royal LePage Burloak Real Estate Services
